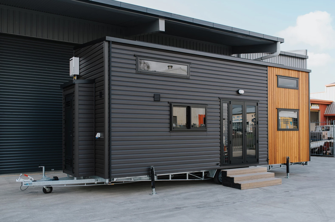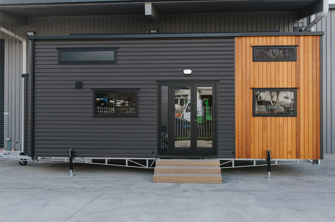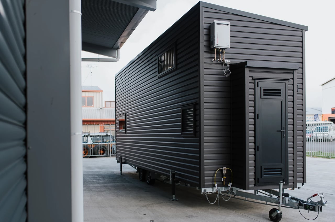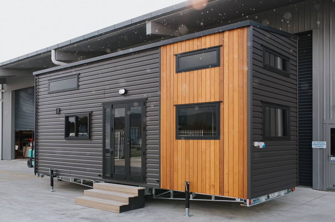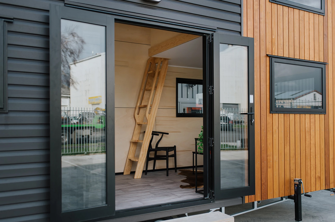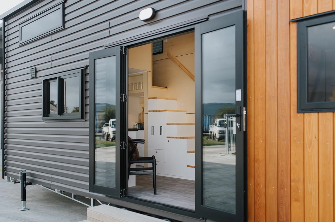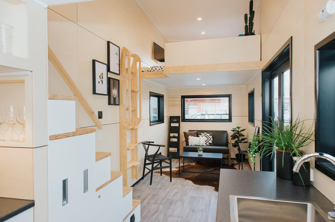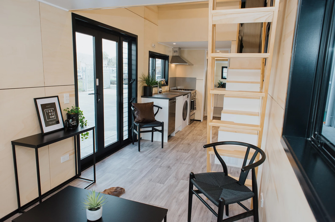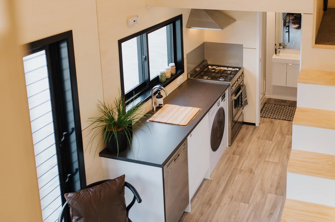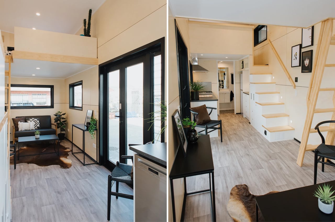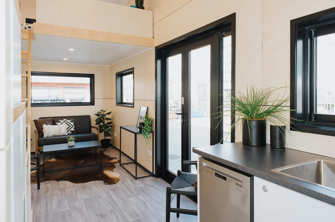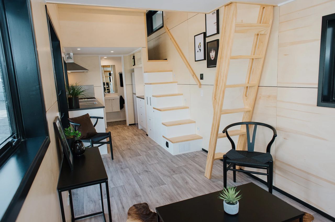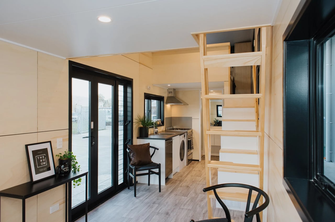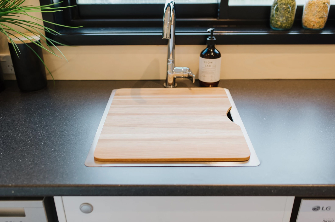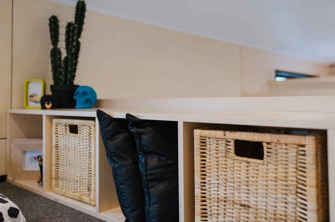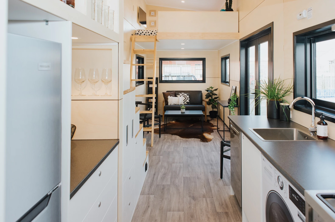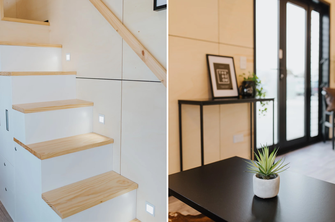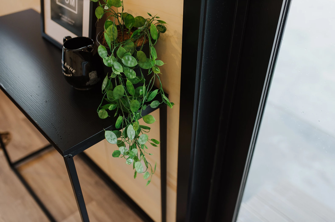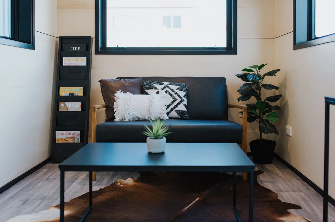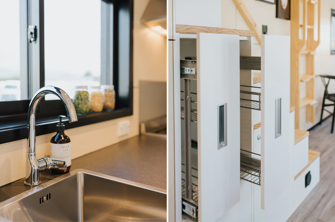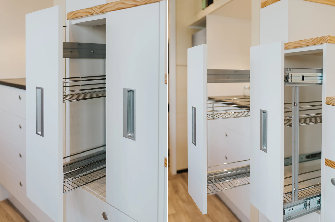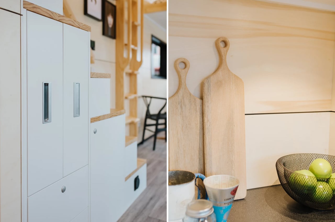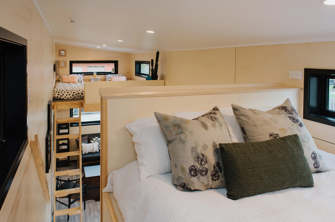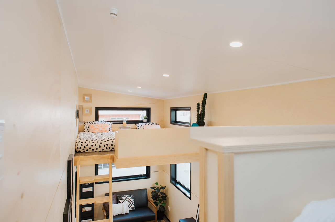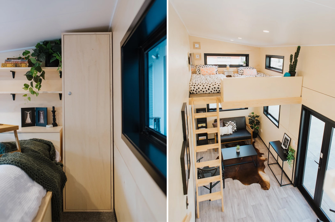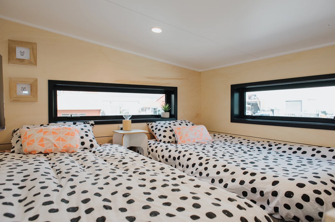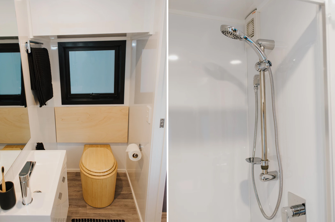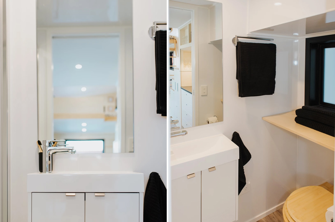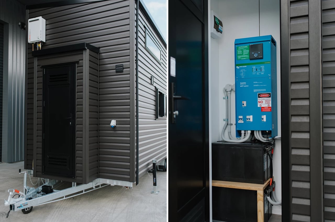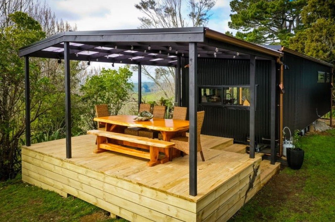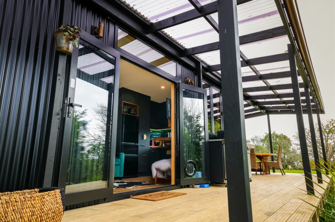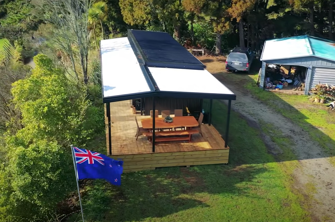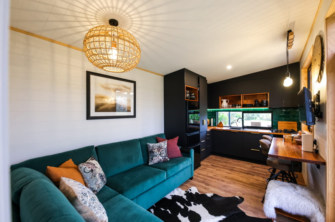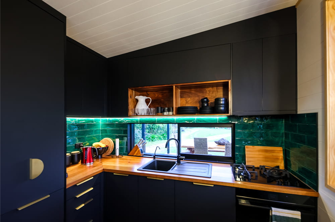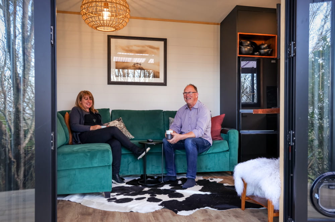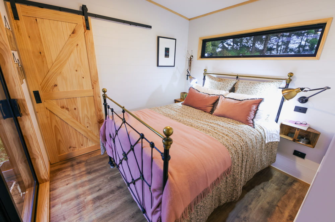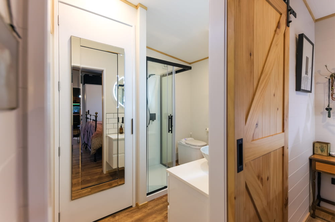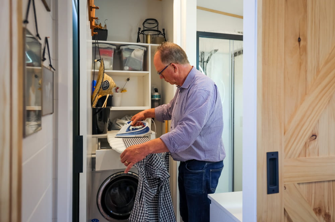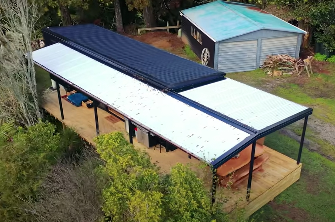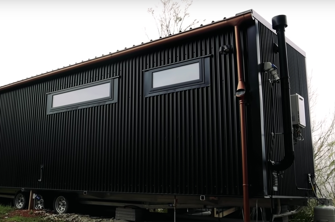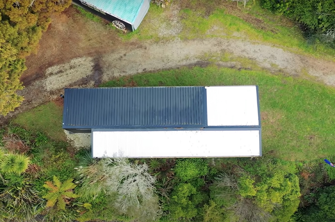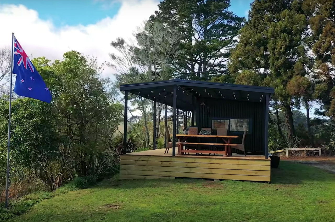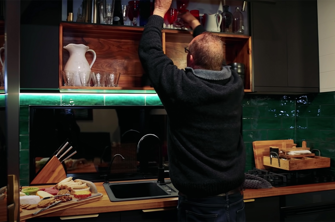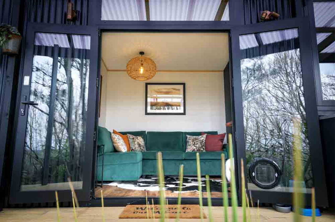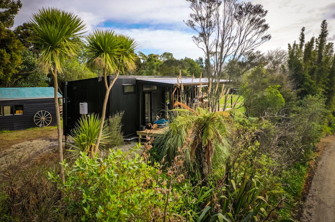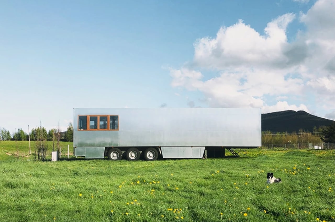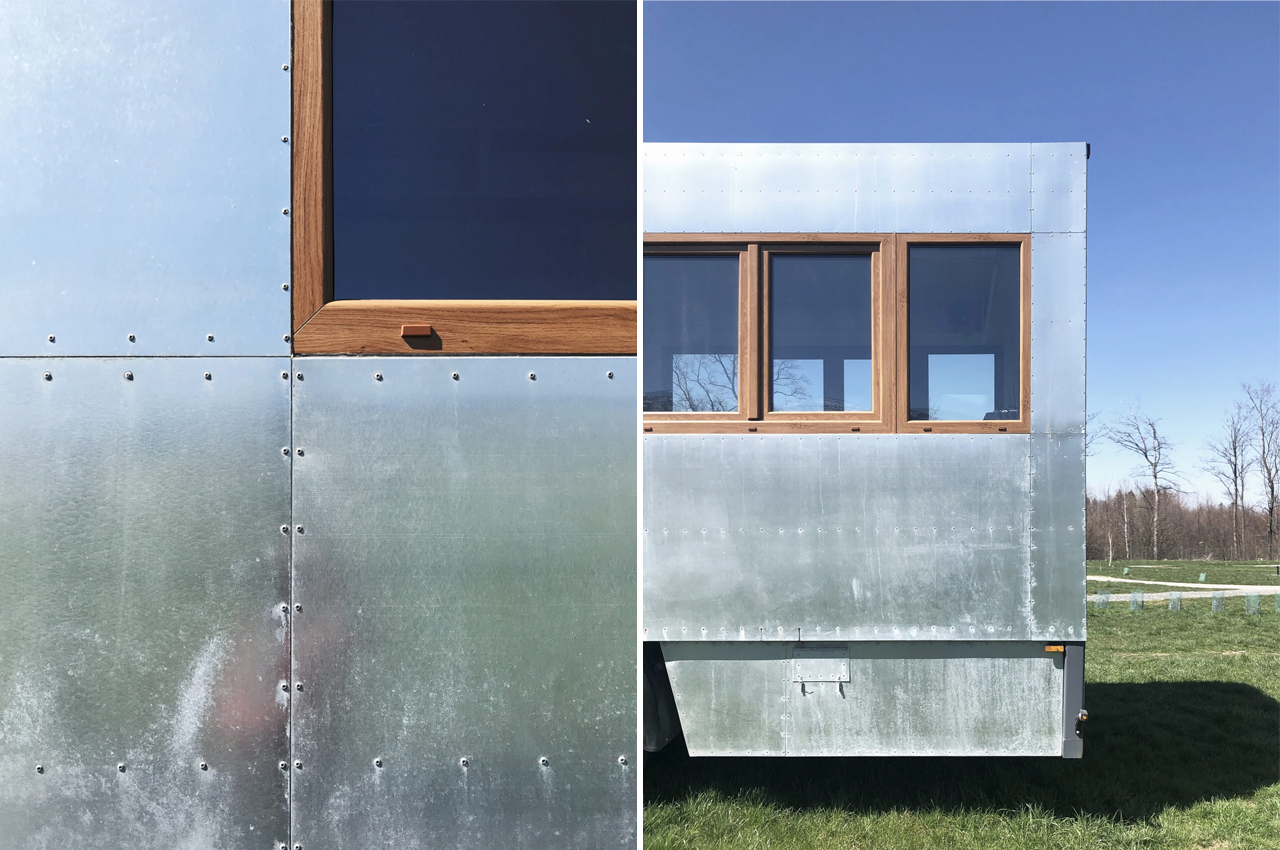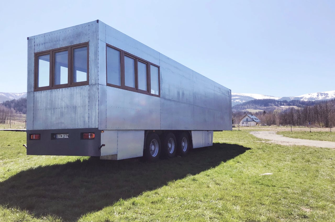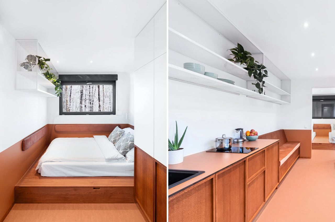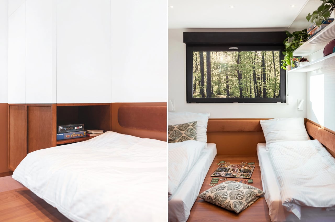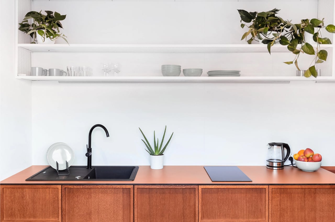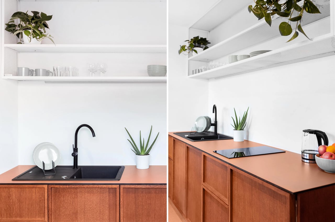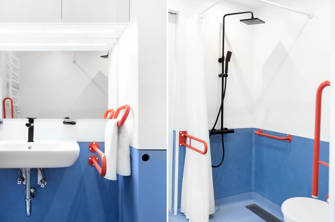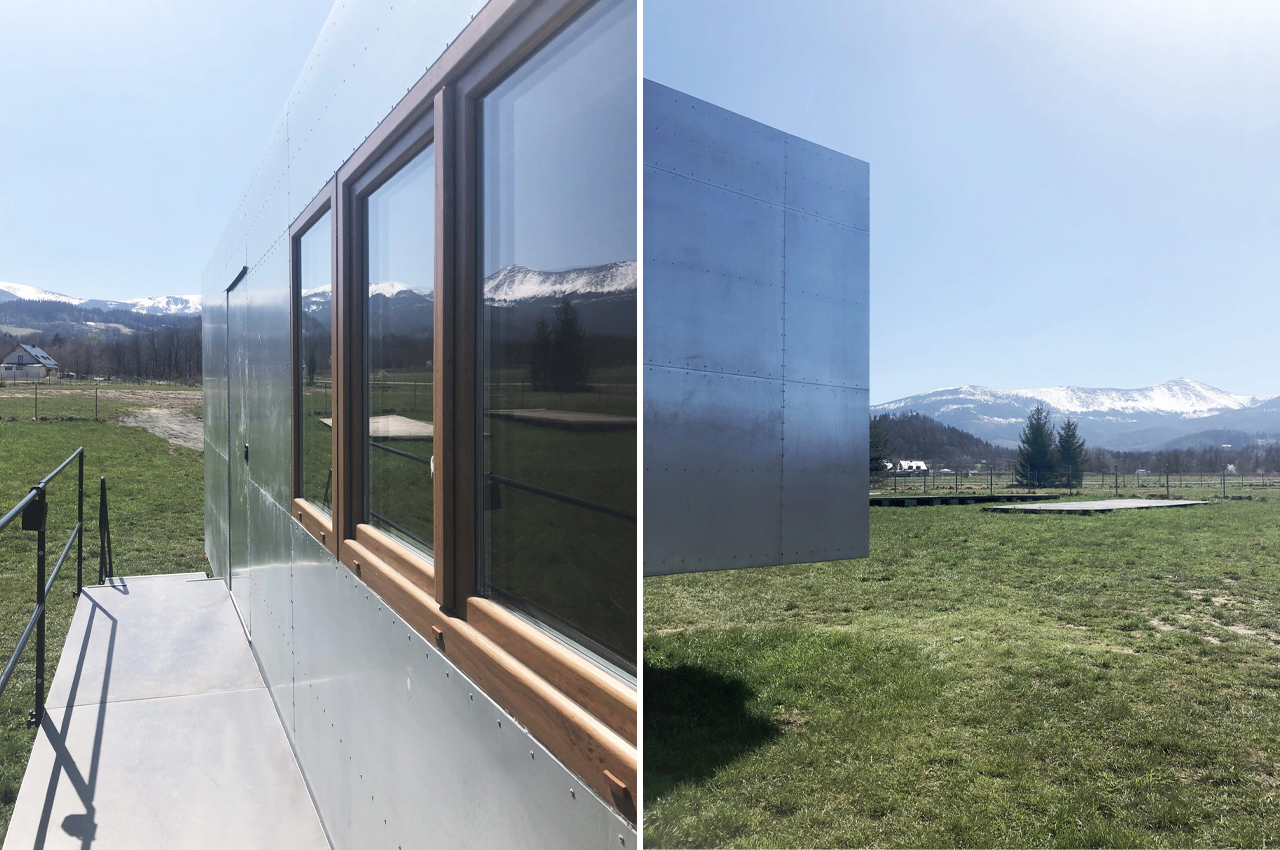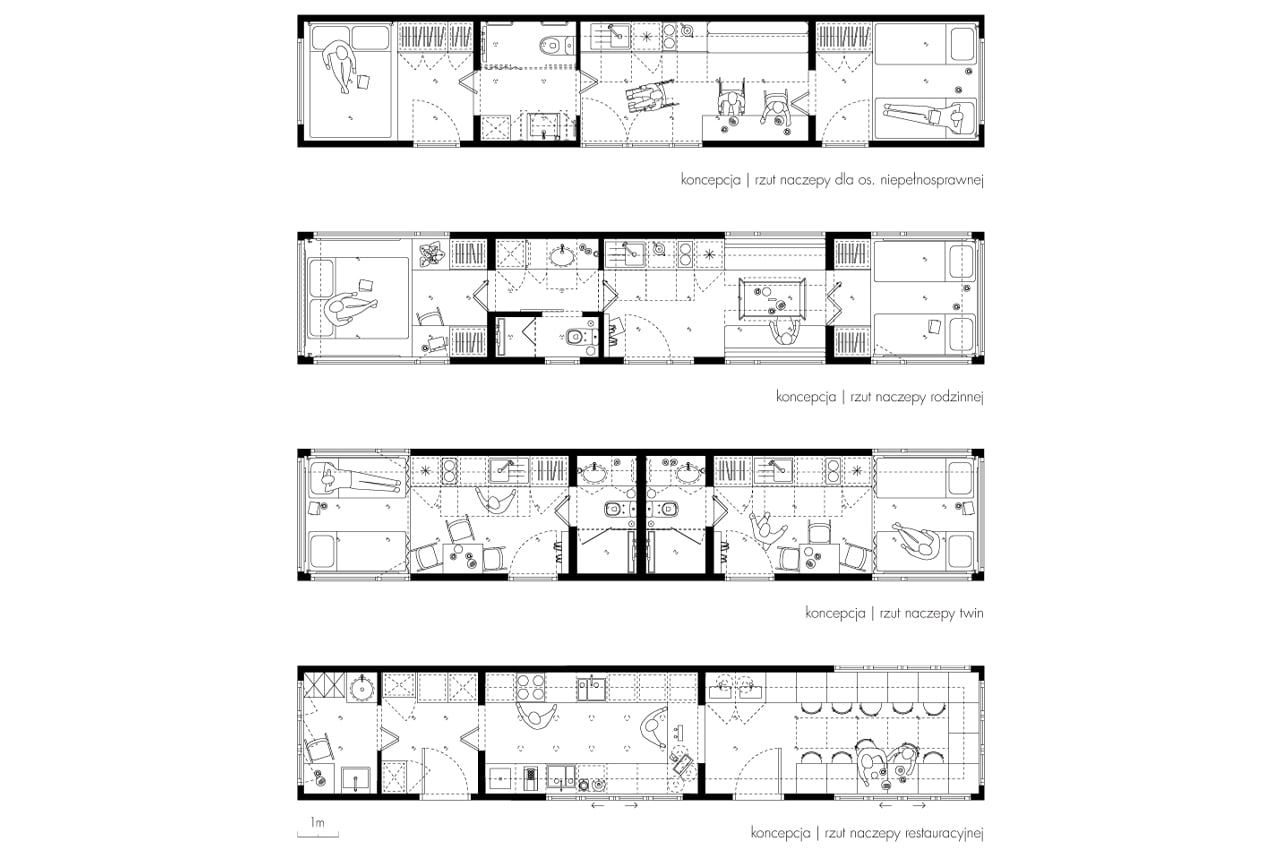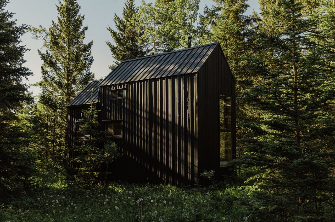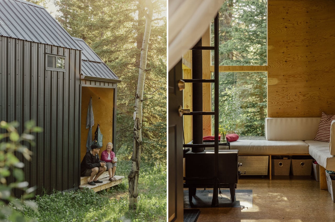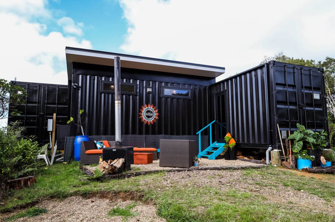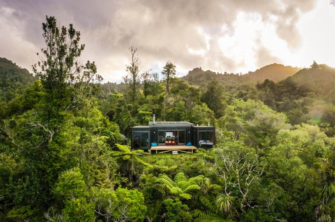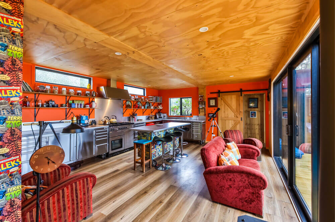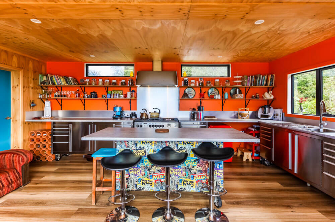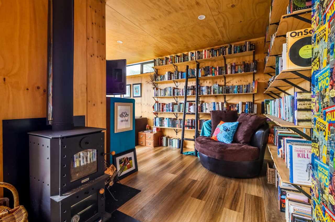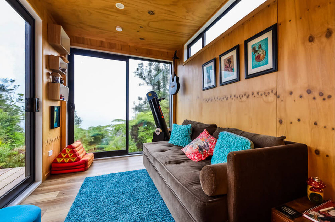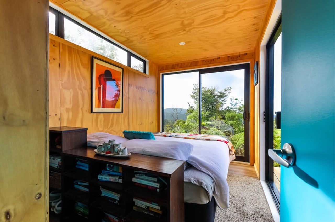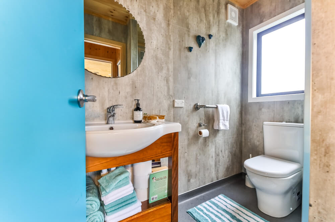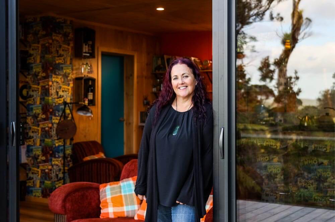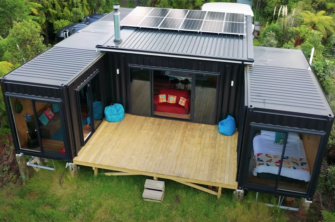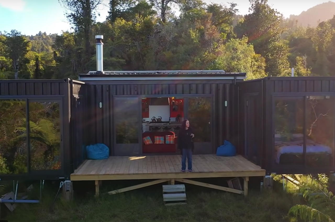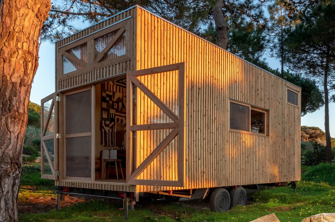
In recent times, since a pandemic struck the world, the idea of an off-grid life has certainly become extremely appealing to a lot of people. Leading a natural life, breathing in fresh air, and maintaining a sustainable lifestyle are all highlights of going off-grid! You live on resources that can be harvested from the land and environment around you – this usually includes water and power. In other terms, you lead a self-sufficient life, completely free of the systems of society. Since going off-grid has gained such popularity, architects have been designing homes that can truly support an off-grid lifestyle! From a farmhouse-style tiny home outfitted with solar panels and rainwater collection to a prefab home with an upside-down layout – these intriguing architectural structures are designed to help you master off-grid living in the smoothest way possible!
1. Adraga
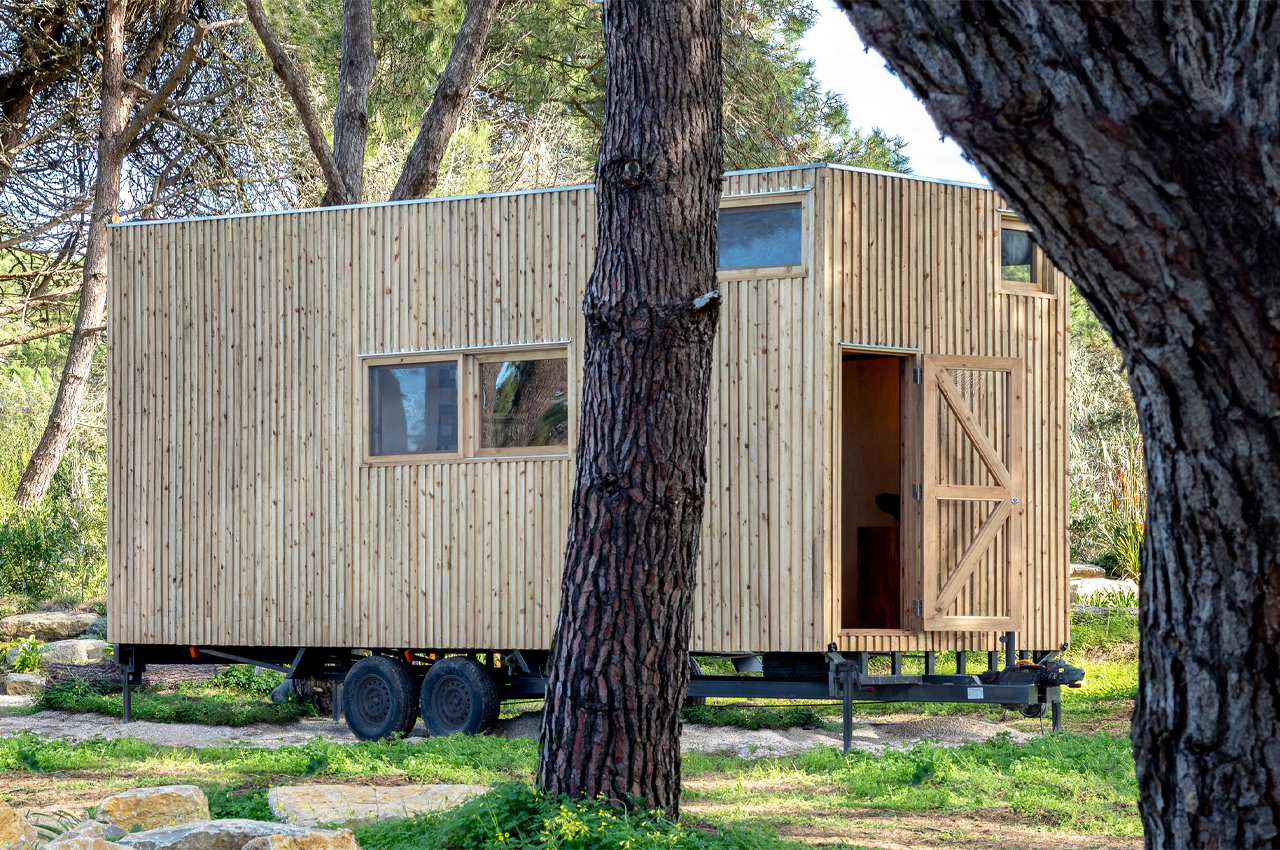
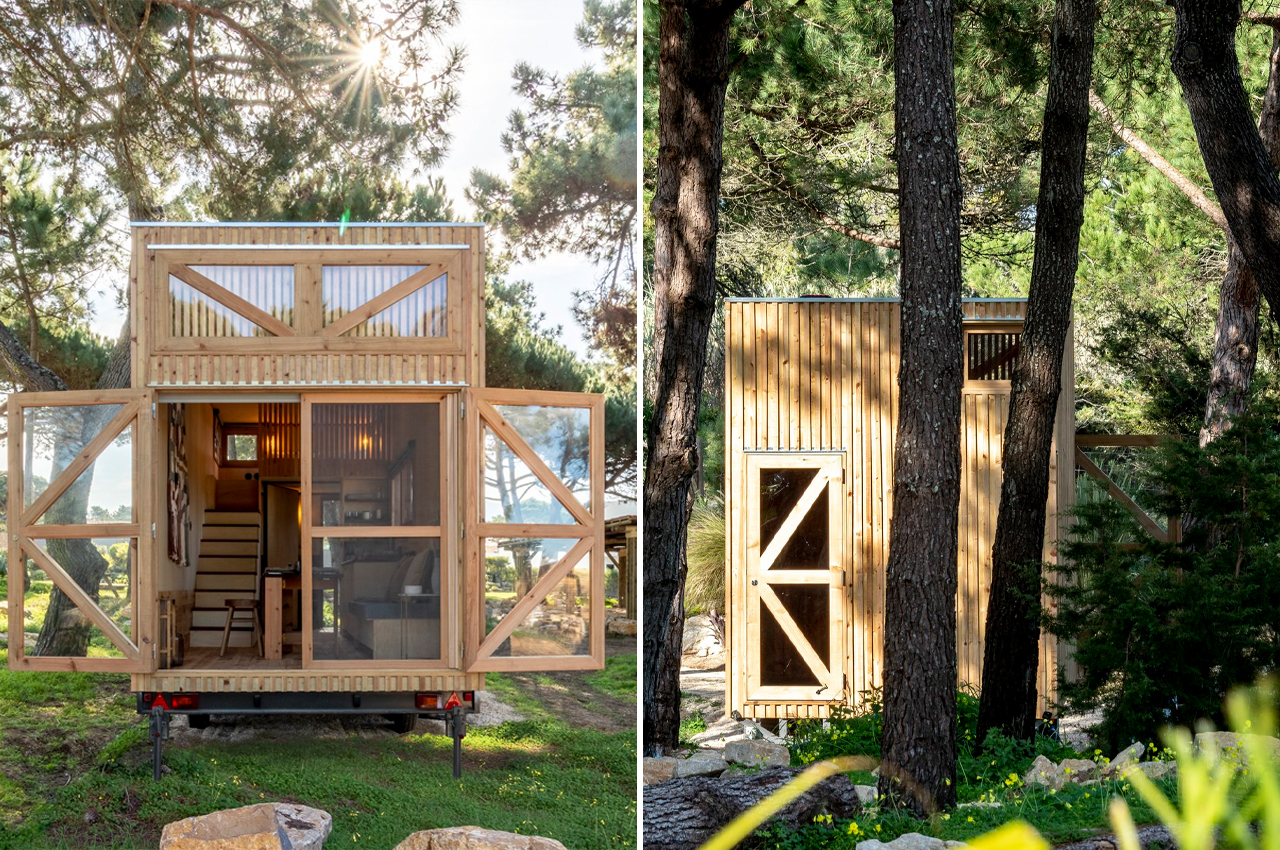
Called Adraga, the tiny home features an array of sustainability elements including solar panels, rainwater collection, and composting garden beds. As part of a larger series of tiny home one wheels, Adraga is home to a retired couple who just want to disconnect from the busyness of the world. Defined by a rectangular, flat-roofed silhouette, the team at Madeiguincho found movement through windows and doors. On one end of the tiny home, a single, farmhouse-style door welcomes residents into the home’s subdued bathroom. There, against the soothing backdrop of walnut wood panels, residents can enjoy a semi-outdoor shower atop wooden floor slats.
2. The Mansfield Container House
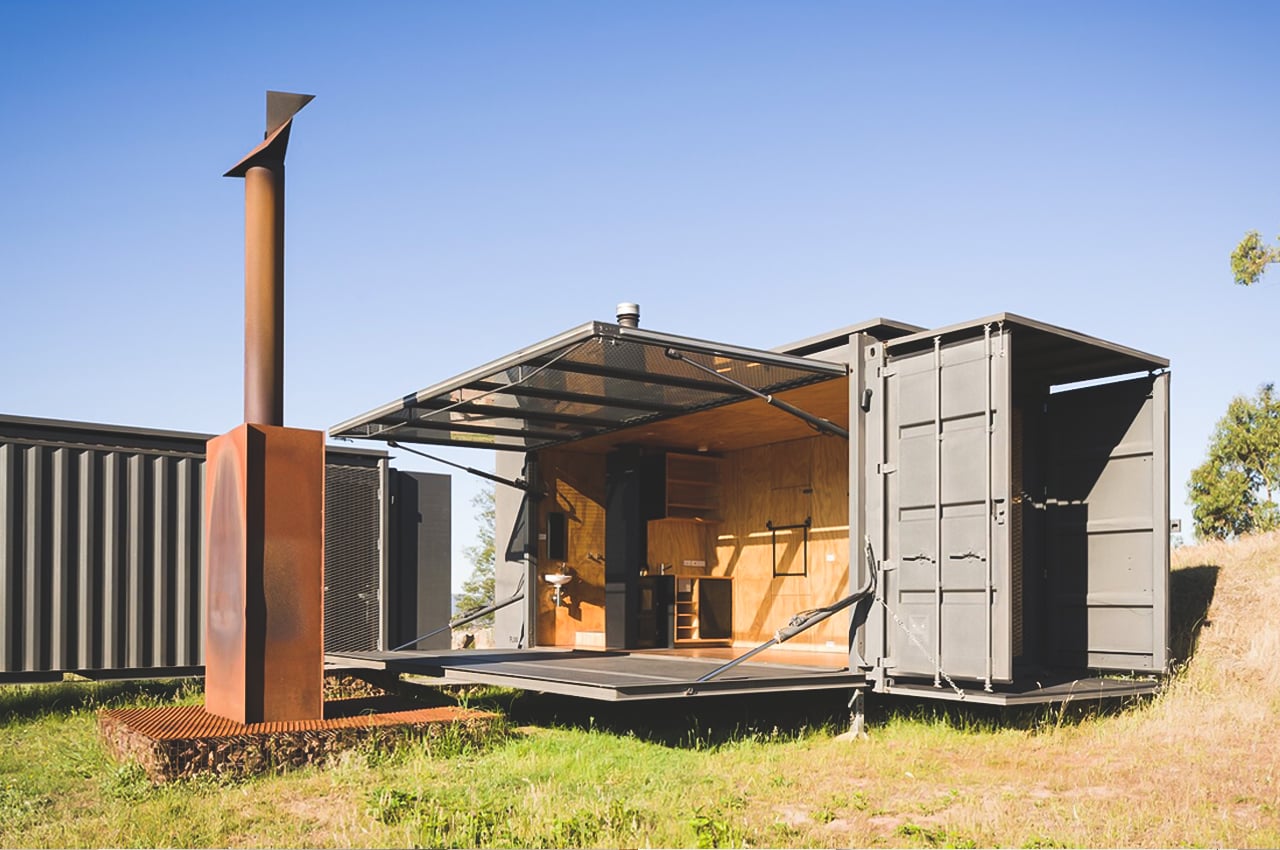
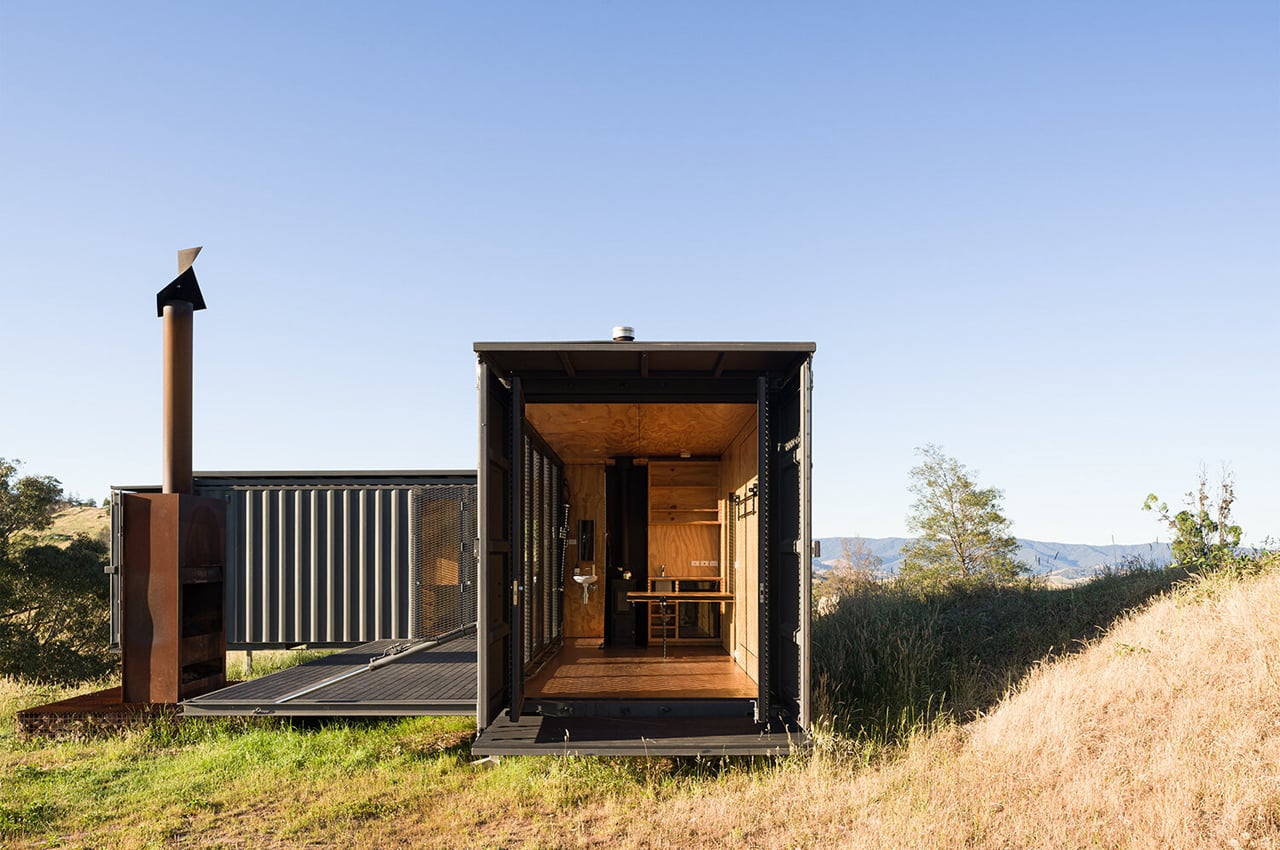
Named Mansfield Container House after the town where it resides, Walker’s tiny home is comprised of two 20-foot shipping containers that amount to 30-square-feet in total. Stocked with all of the necessities for off-grid living, the Mansfield Container House has the means for solar power as well as water treatment systems. Solar panels were placed on the roof to generate and store solar power, while water bladders were built into the roof to preserve 1,000 liters of rainwater. Then, an integrated steel screen produces some shade for the sunny days the tiny home’s residents want to lounge out on the deck. Since the cabin is off-grid, it does come with its own catalog of operational duties, as Walker explains, “It’s similar to the way a sailor must operate a yacht—you need to open a window to catch a breeze, and close down at the right time to avoid the bugs. But that’s part of the fun. It brings you closer to the elements and nature in this beautiful part of the world.”
3. Bruny Island Cabin
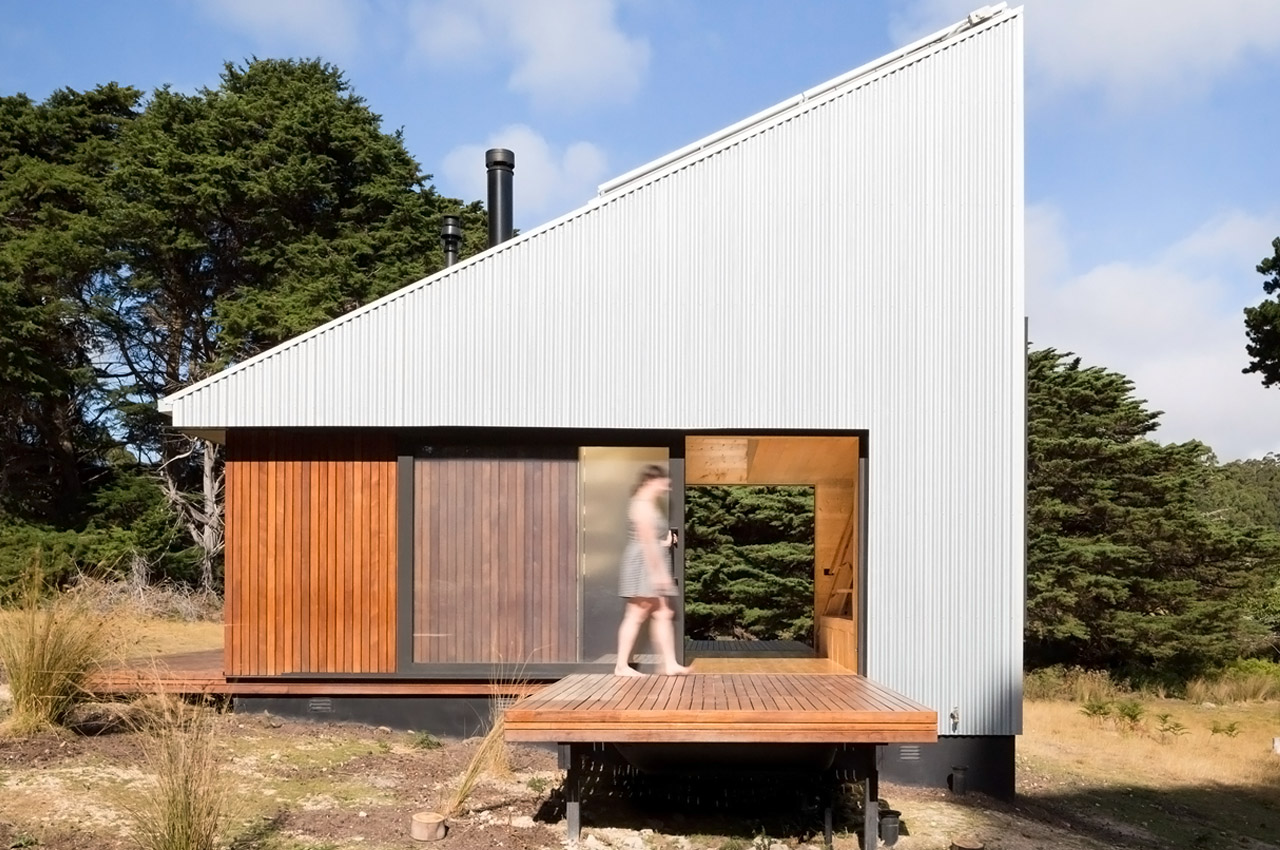
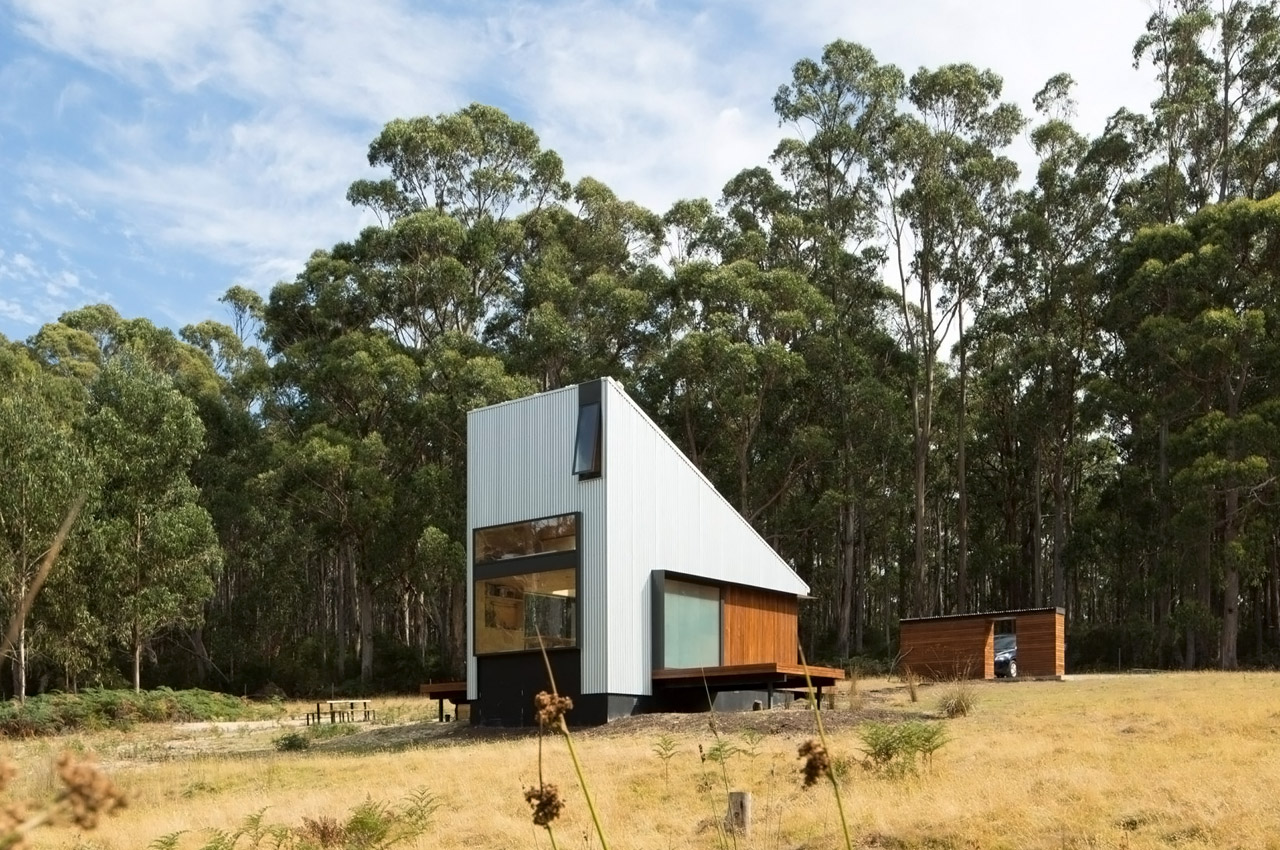
Designed by architecture studio Maguire + Devin, Bruny Island Cabin is a minimal off-grid holiday home in Tasmania. The cabin is lined with wood, and includes built-in furniture! “Born in Taiwan, she [the client] spent her childhood in traditional Japanese houses. Out of this grew a love for highly crafted minimalist design. Our brief was to capture that and design a building as a piece of furniture with everything she needs built-in.”, said the studio. Underground tanks collect rainwater which serves as the cabin’s water supply, whereas solar panels provide the home with electricity. A wood-fire burner can be used to warm up the living space.
4. Permanent Camping II
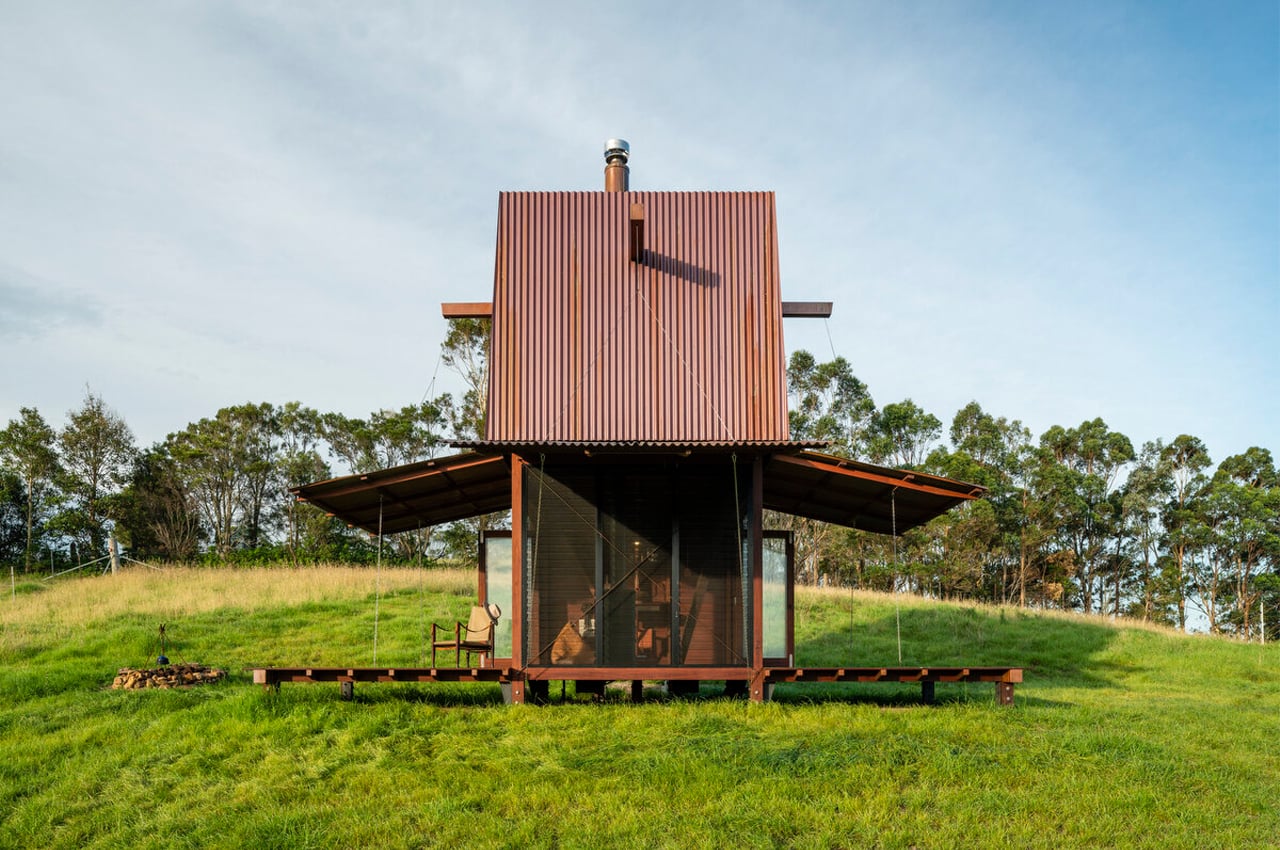
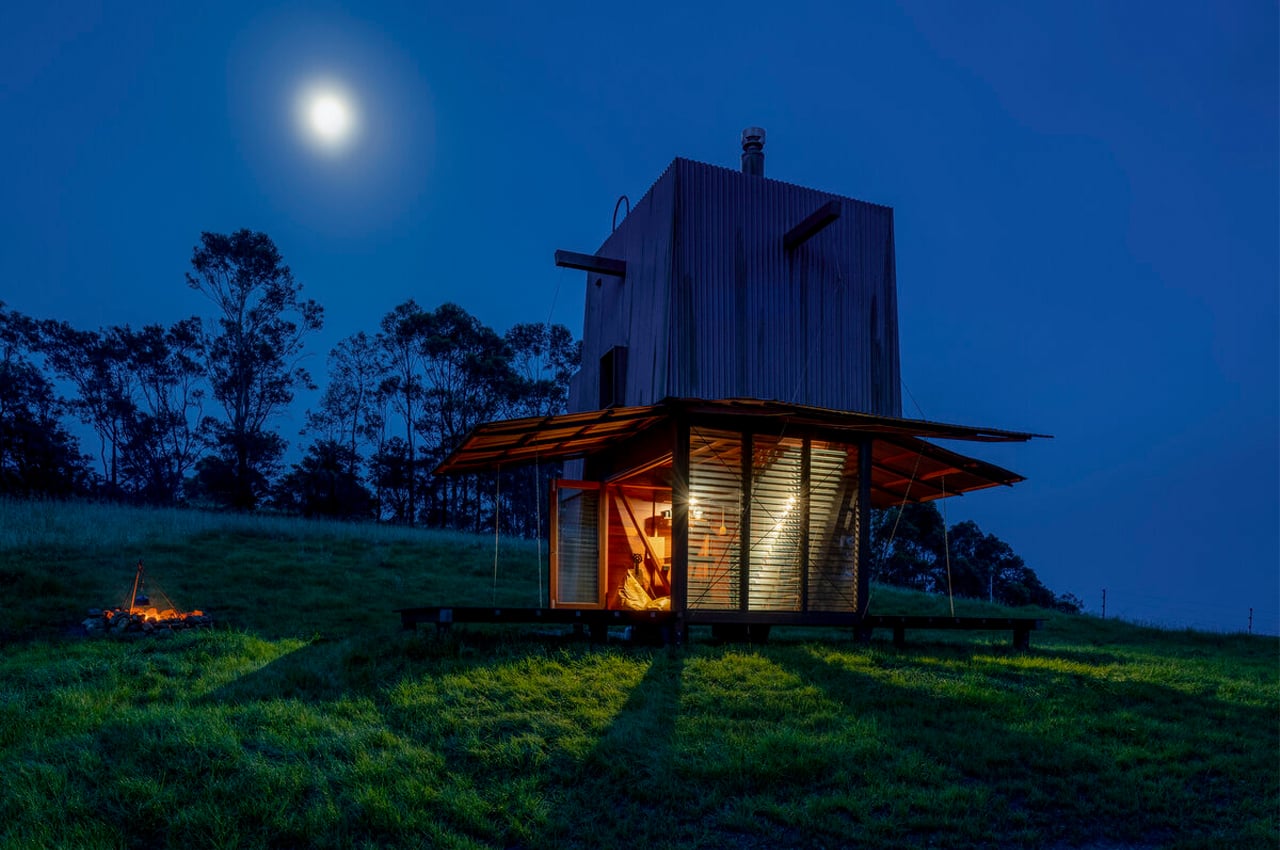
Designed and developed by Casey Brown Architecture, Permanent Camping II is a tiny house stripped-back to become a “retreat with ‘everything you need and nothing you don’t need’ with the demands of living distilled to the bare essentials.” Measuring a cozy 3×3 meters, the countryside haven leaves just enough room to accommodate two people comfortably. Since the architects behind Permanent Camping II hoped to find comfort while maintaining a small floor plan, the two towers were “designed to provide the essential requirements for a shelter, bed, porch or deck, fireplace, and bathroom.” Self-contained and sustainable, Permanent Camping II hosts a solar panel roof, water and sewage systems, and natural ventilation methods.
5. Playa Viva
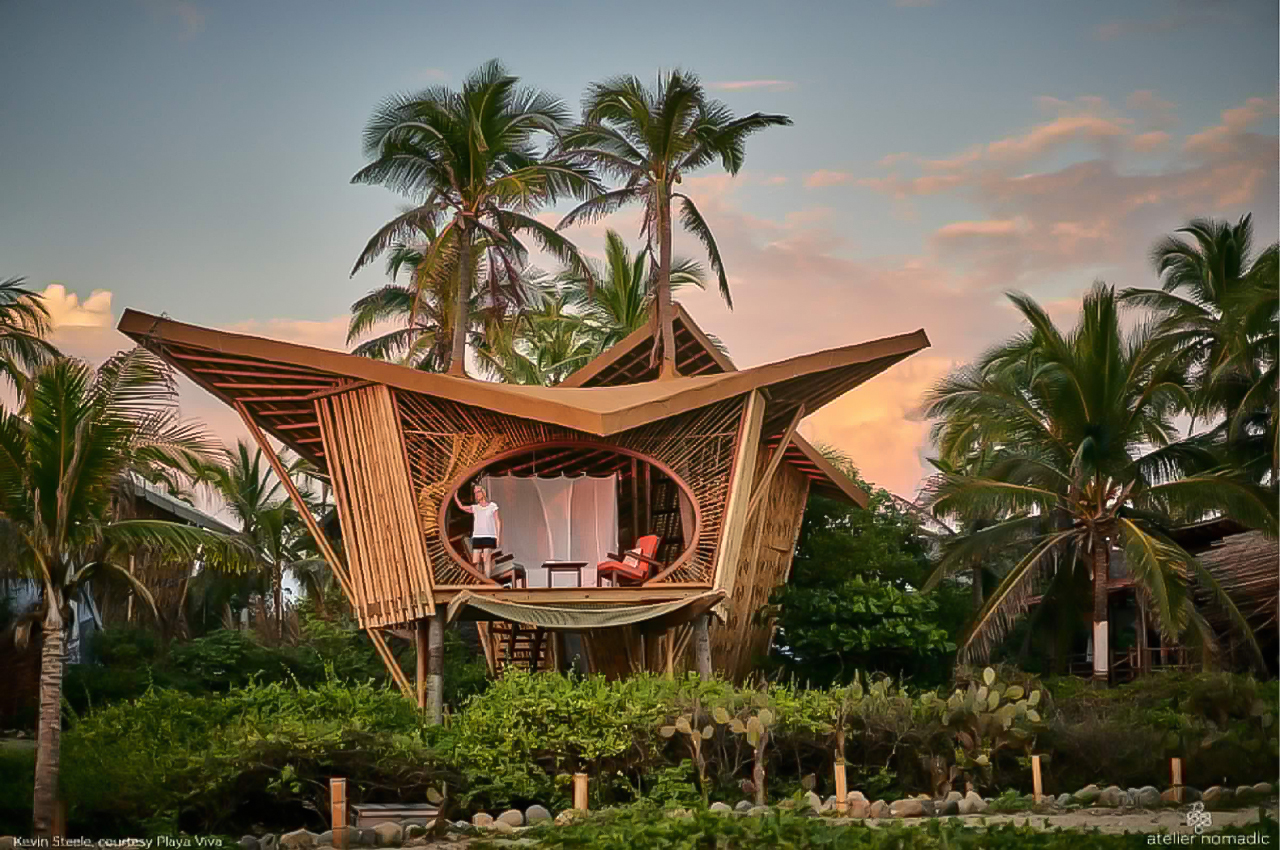
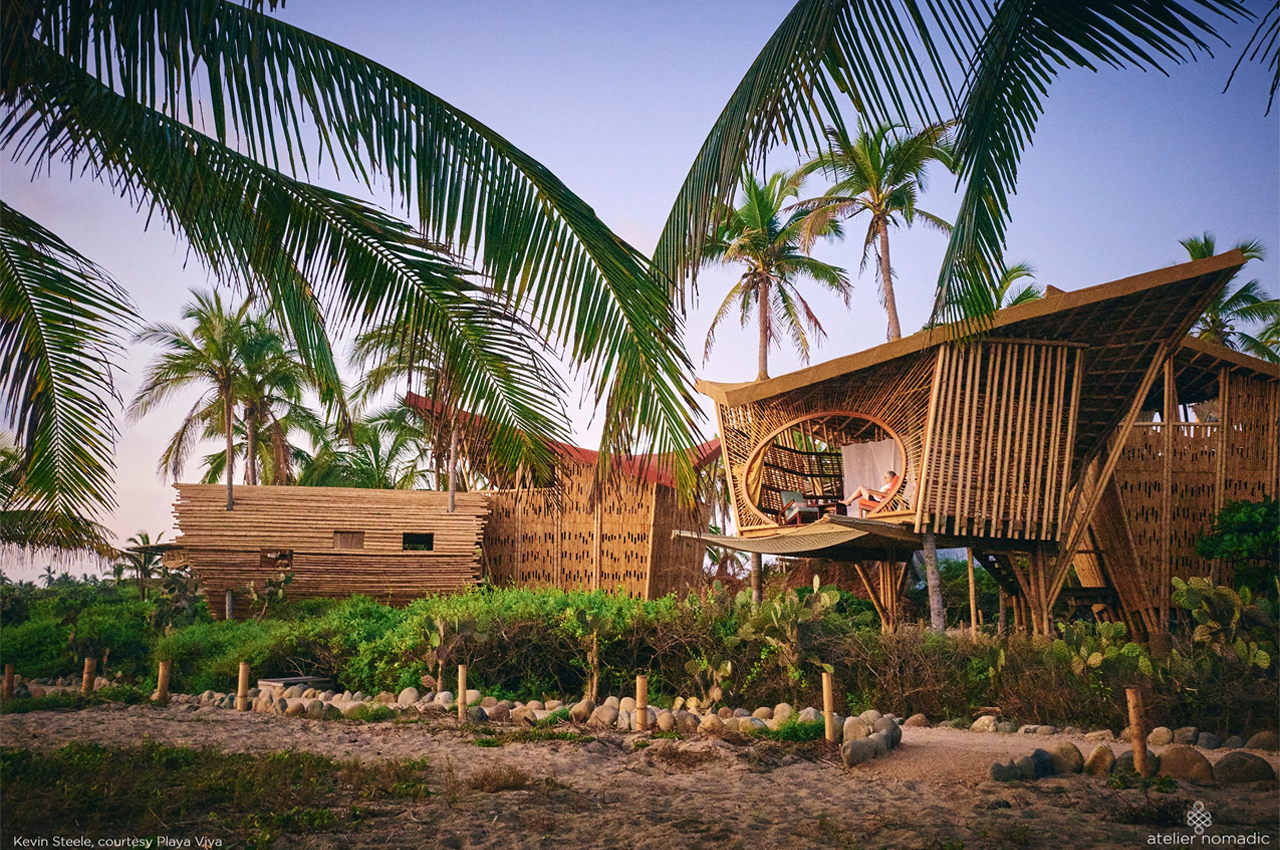
Playa Viva is an ecoresort in Juluchuca, Mexico made up of off-grid treehouse-style villas with roofs shaped like the wings of Mobula Rays. As part of Playa Viva’s eco-resort appeal and mission, each villa is entirely self-sustained, garnering energy from the sun to power each facility and amenity. In close collaboration with the local community, Playa Viva supports health and education services for locals and works on a year-round basis to restore the surrounding land. Offering access to the rugged, unspoiled beauty of Mexico’s land, Playa Viva also works hard to protect it through the La Tortuga Viva Turtle Sanctuary, a nonprofit organization rooted in sea turtle conservation.
6. Boar Shoat
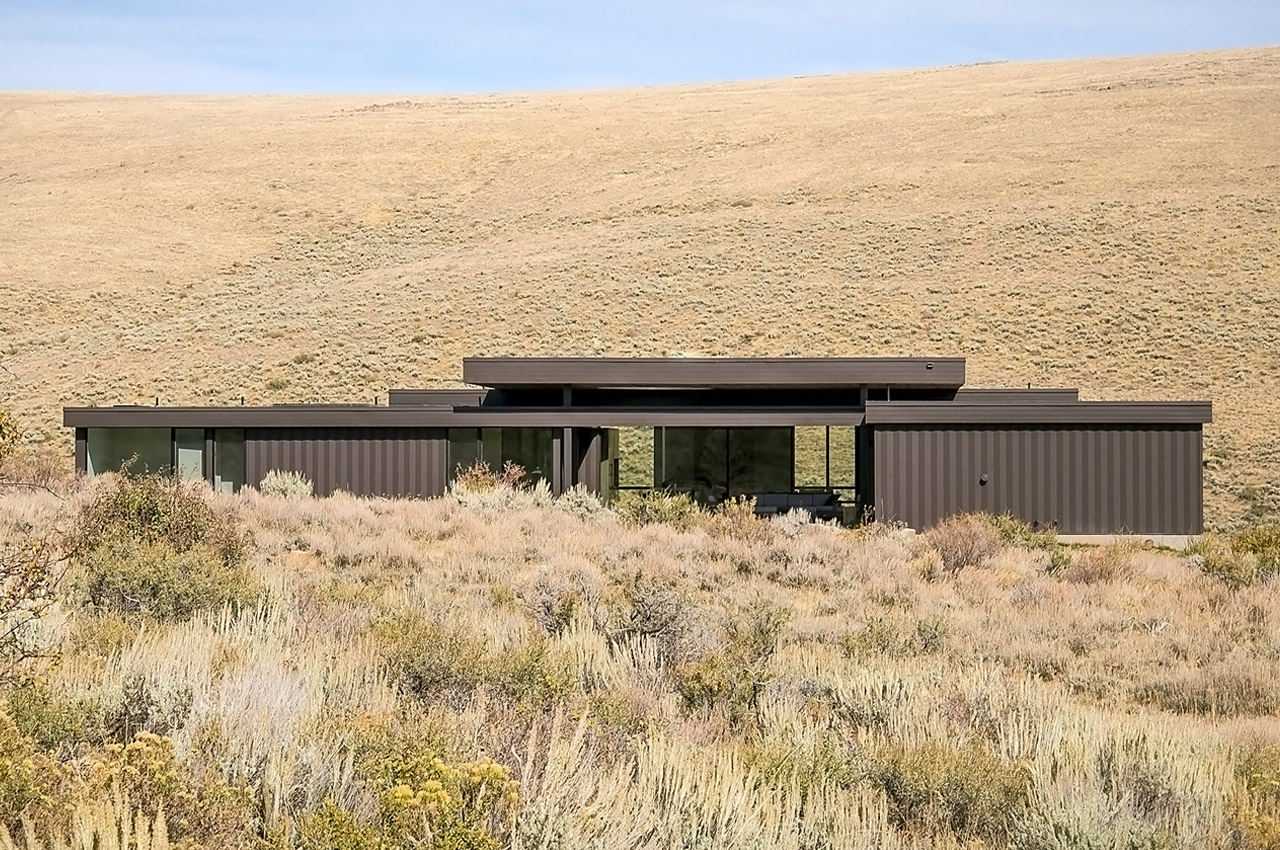
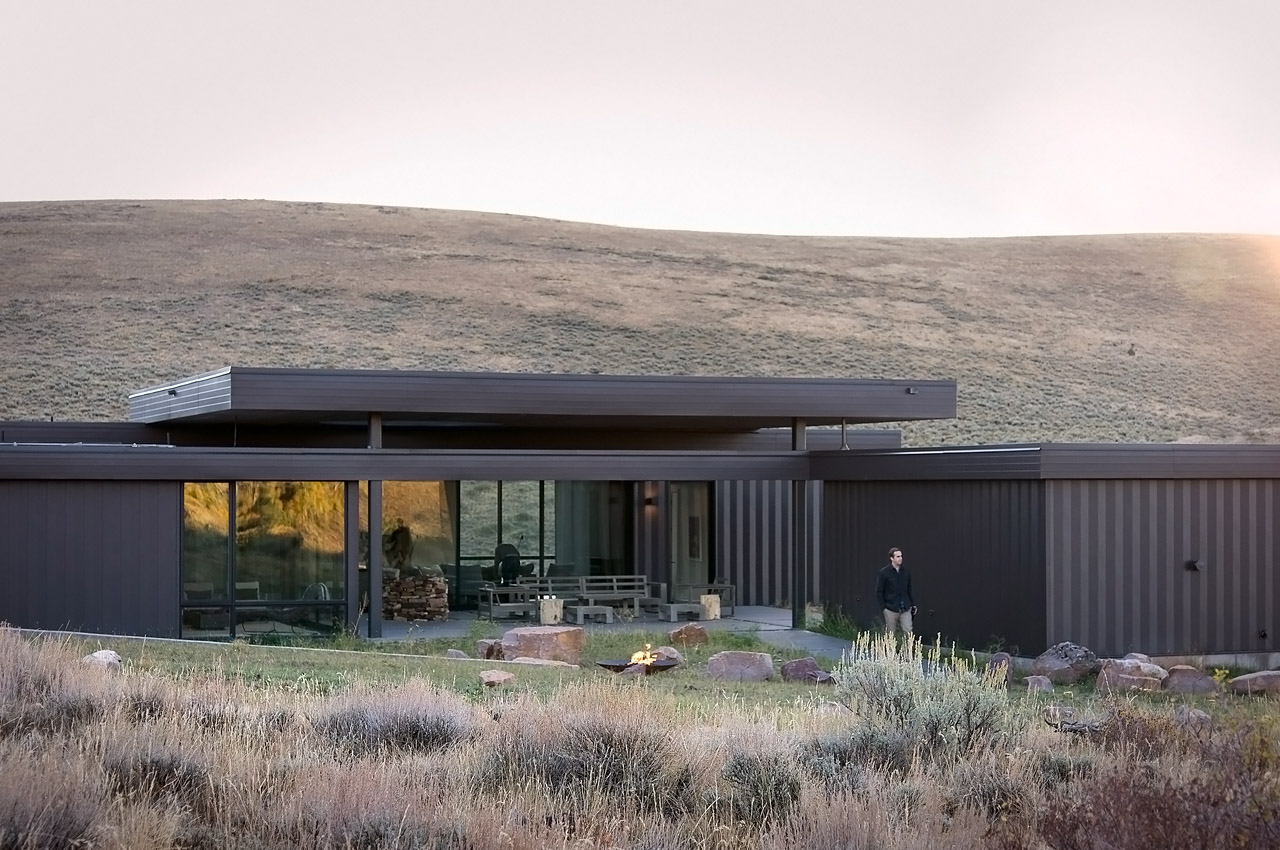
Imbue Design built this off-grid residence in Idaho to help a family “distance themselves from social stresses”. Called Boar Shoat, the low-lying home is located in a 197 square meter compound, which also includes a garage and a guest house. “He [the client] wanted a retreat – a place where he and his family could distance themselves from social stresses, withdraw digital connection, and commune with nature and each other,” said the studio. The house features photovoltaic paneling on the roof and insulation and sealing techniques. The roof also consists of a series of solar panels which power the home, while a cistern container in the garage supplies water to the home.
7. Edifice
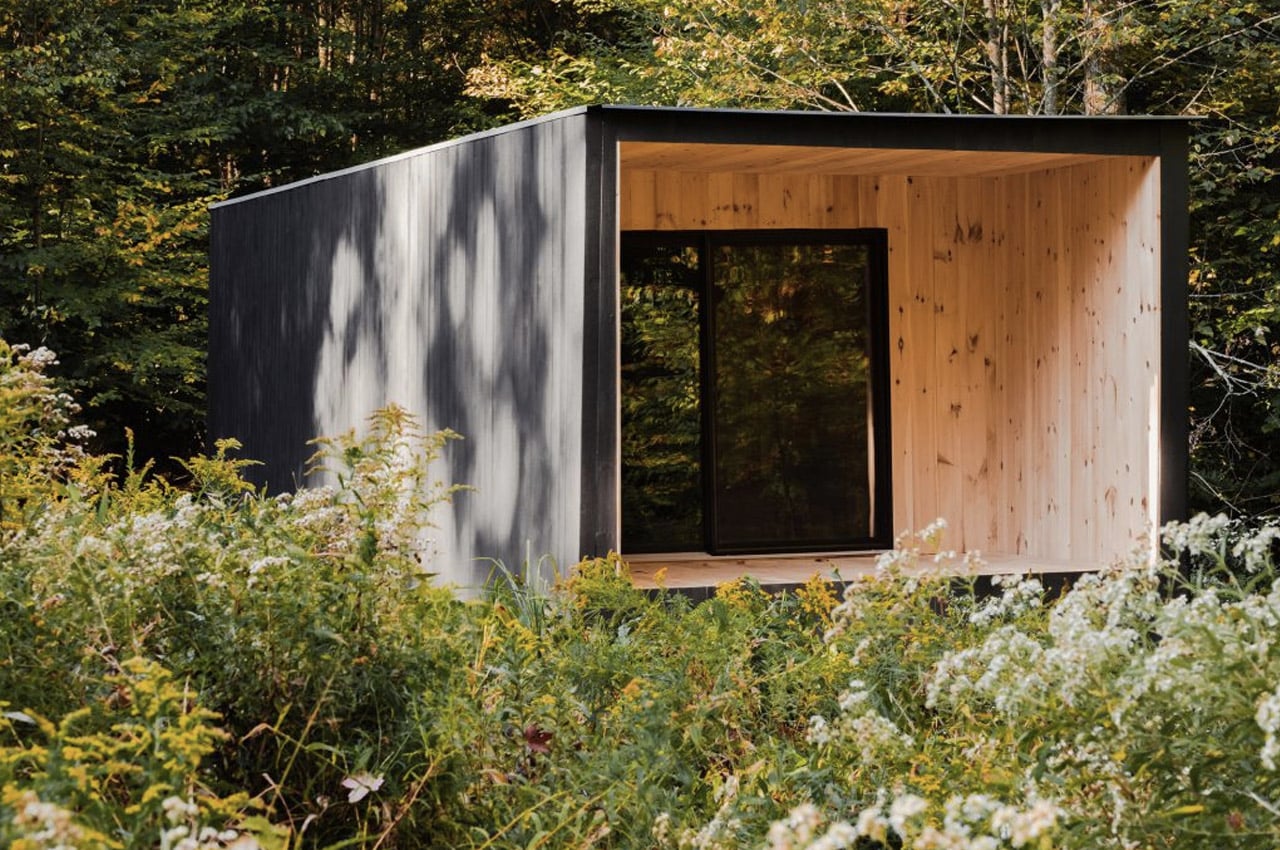
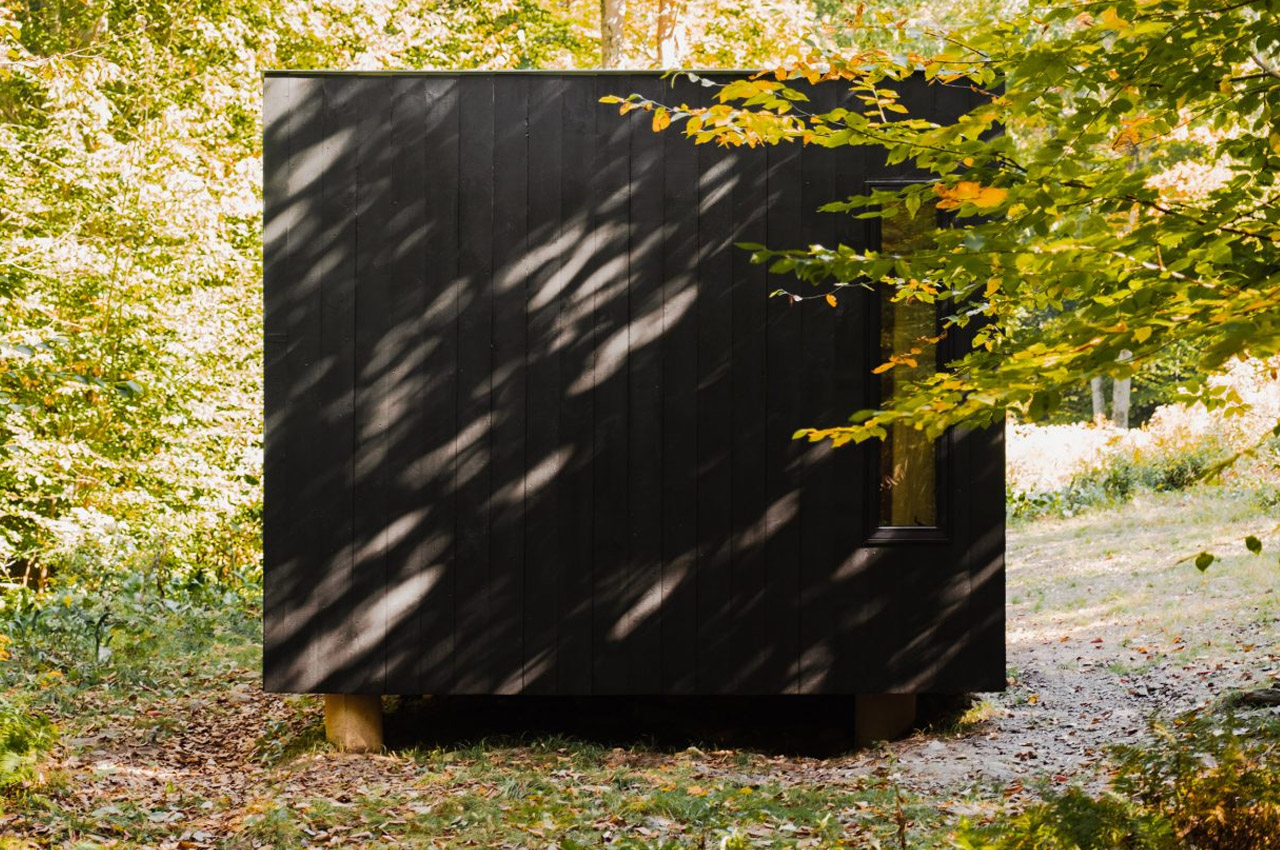
Designed by Marc Thorpe, Edifice is a simple black off-grid cabin in Upstate New York. It’s been neatly tucked into the Catskill Mountains, situated in the little village of Fremont. The cabin features a single bedroom and occupies a total of 500 square meters. It’s nestled amongst trees, creating a quaint and quiet spot, that functions as a wonderful retreat in the midst of nature. The cabin was built as an example of “introverted architecture”, and is a self-sustaining structure that was an “exercise in reduction”. The little box is clad in stained cedar and features a simple rectangular form. The walls on the southern and western sides have thin windows, providing views of the surrounding greenery.
8. Hurley House
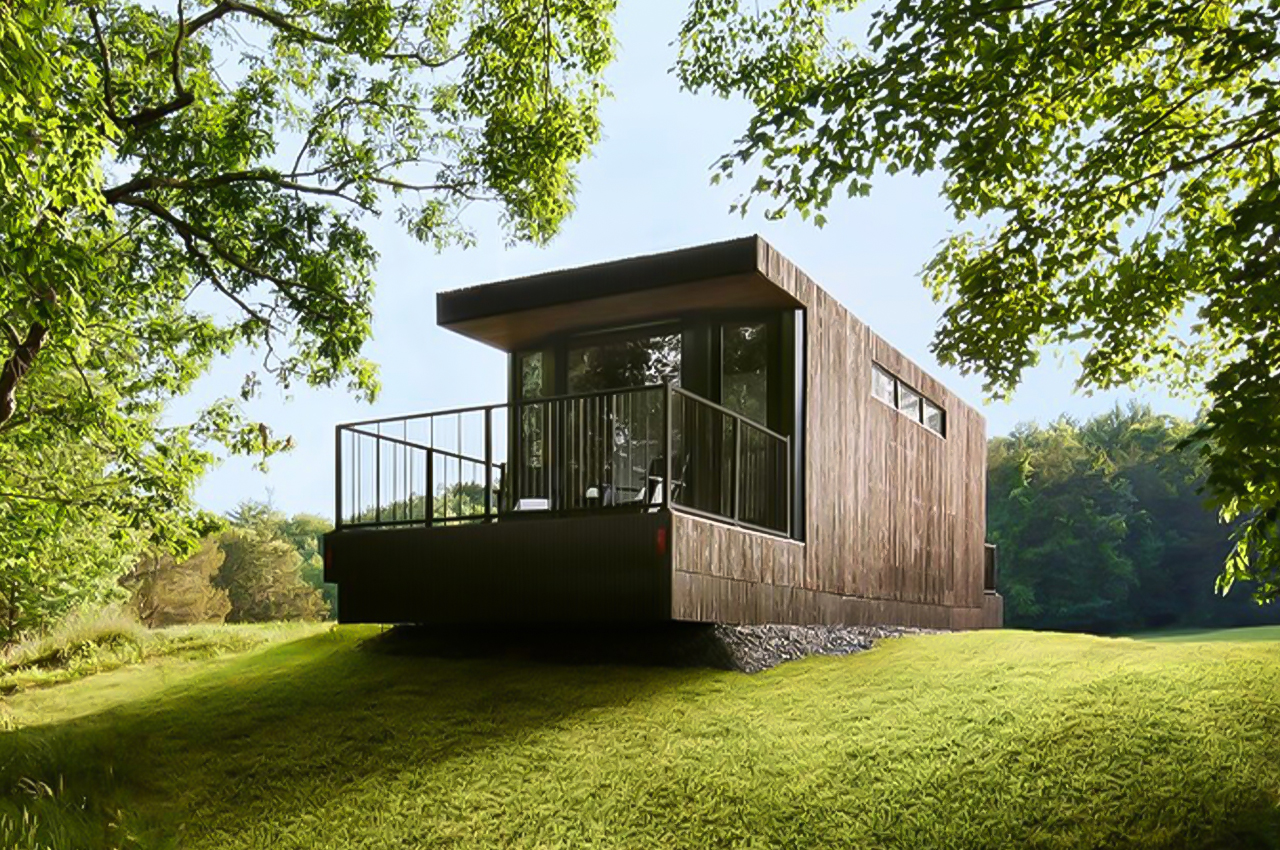
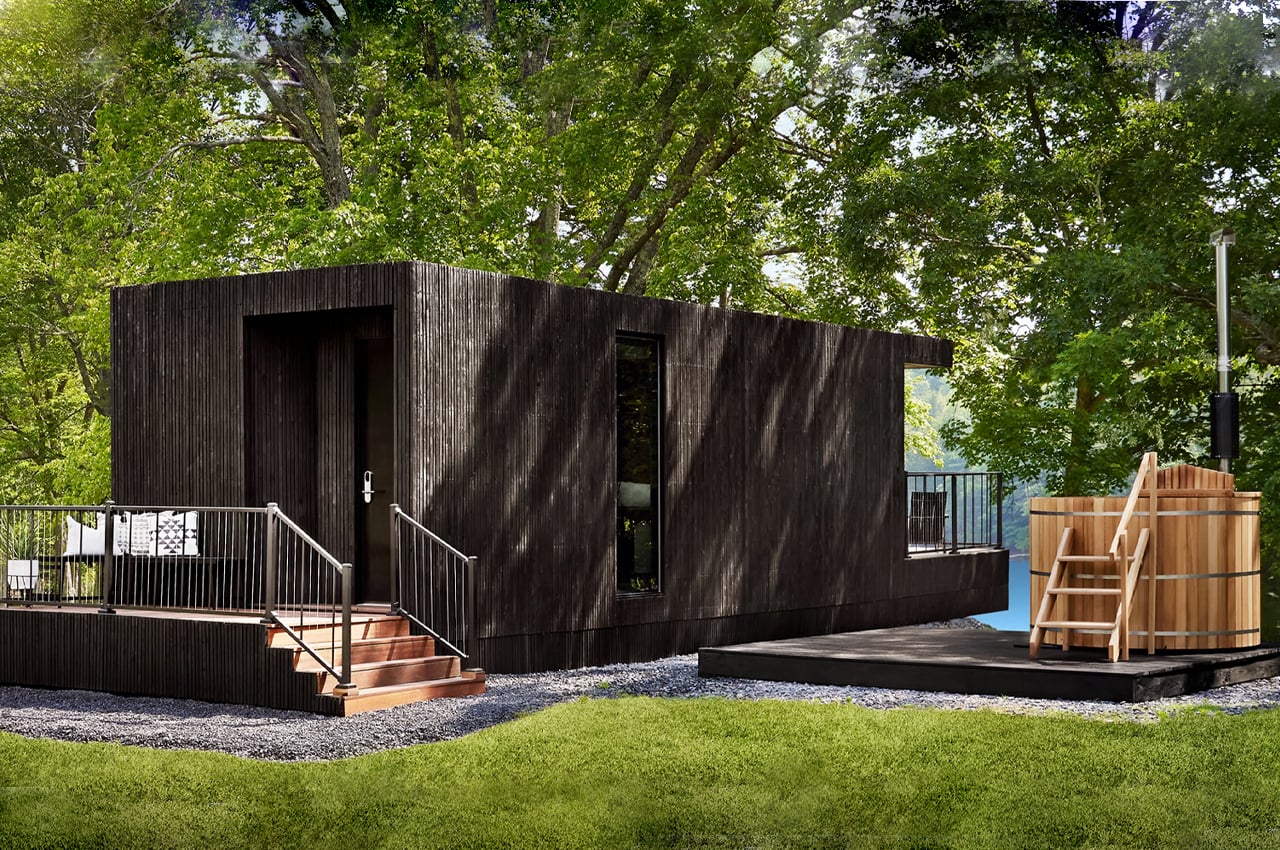
Moliving, a nomadic hospitality solution, has developed a line of Scandinavian-inspired, prefabricated tiny homes called Hurley House, which can be placed anywhere as tiny private retreats for guests to find relaxation. With hopes of providing city dwellers with a private, countryside oasis, Hurley House is set to replace Hudson Valley’s now-inoperative Twin Lakes Resort. Each prefabricated tiny home comprises 400-square-meters and packs a lot into such a tiny space. Whether the tiny home brings guests to a lake’s shoreline or a wintry wonderland, each model features identical layouts that work to embrace the outdoors of any setting. The units are also designed for on- or off-grid living, depending on each guest’s preference.
9. The Falcon House
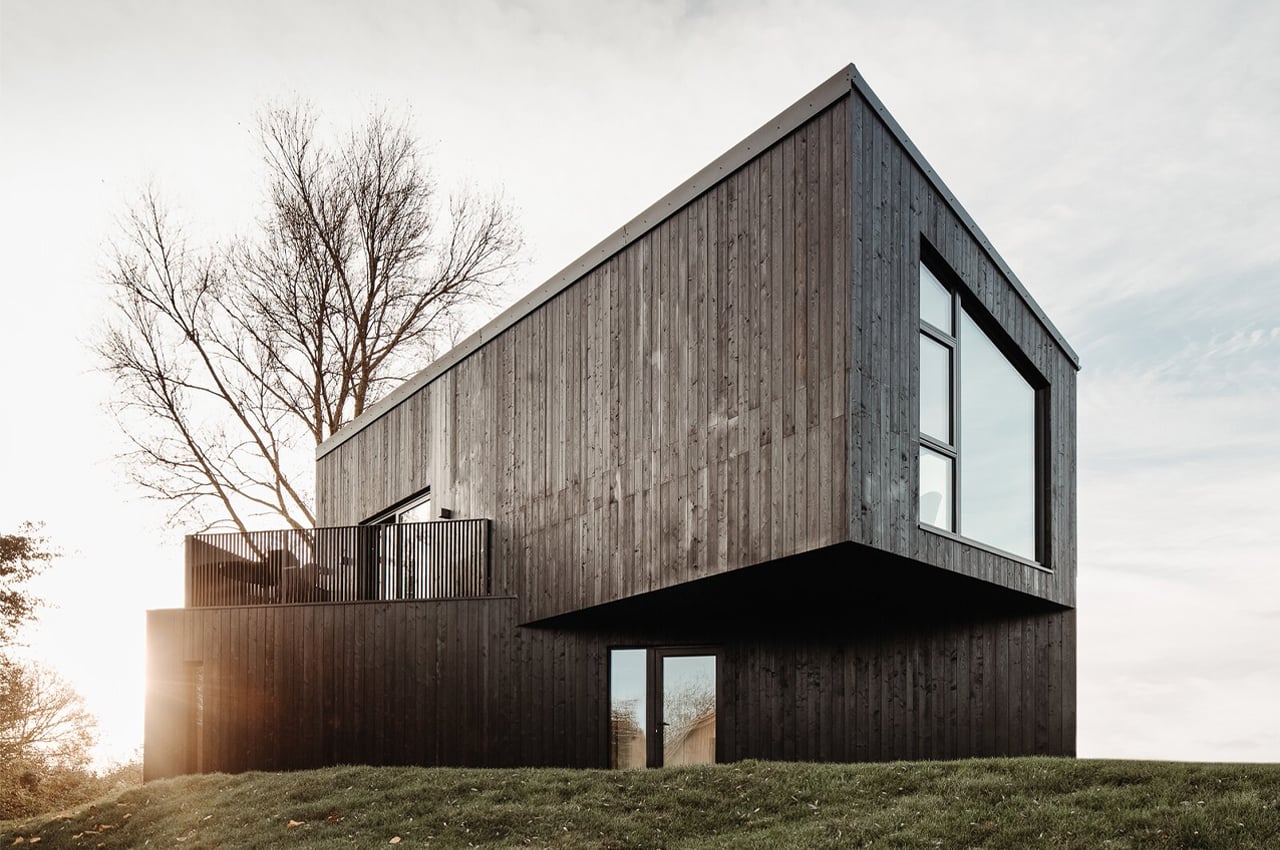
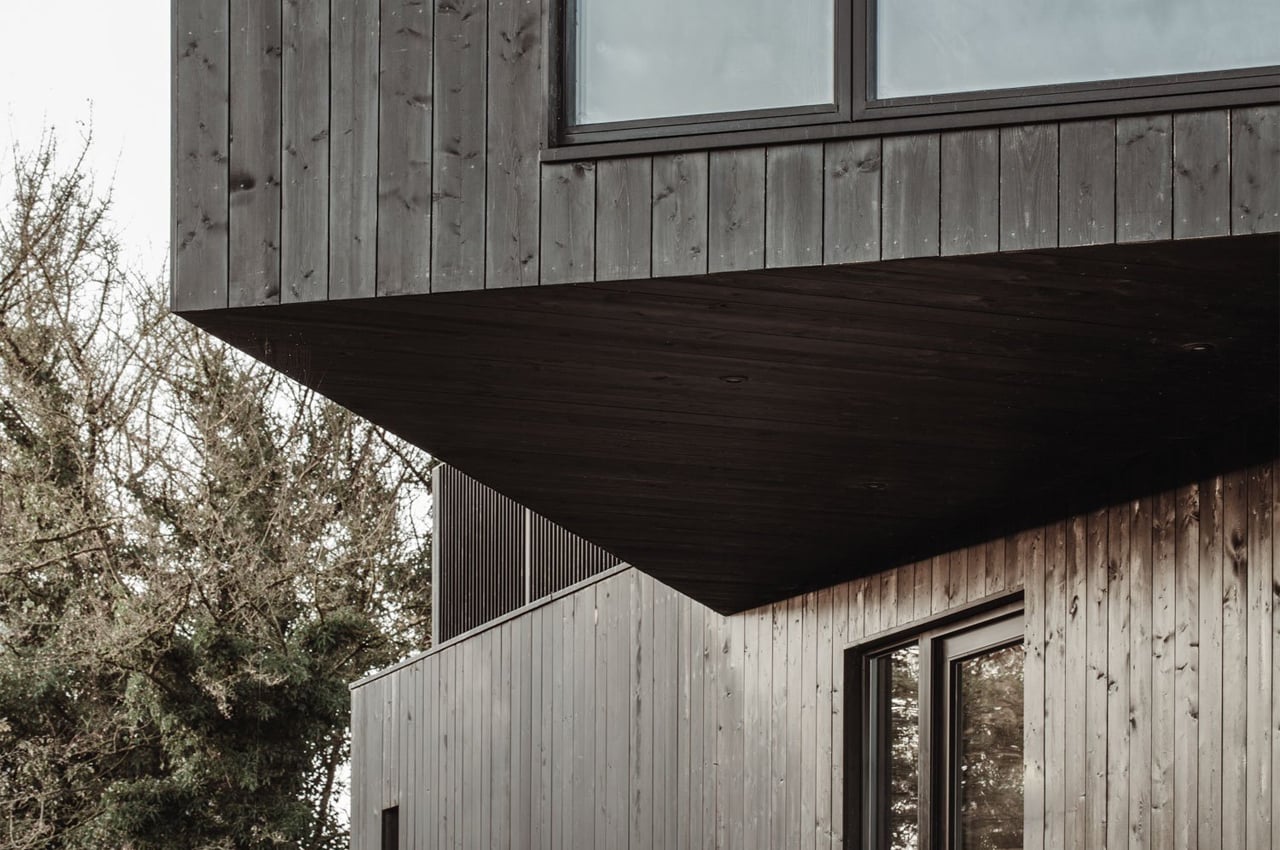
The Falcon House is a modular, prefabricated home with an upside-down layout and off-grid capabilities designed by sustainable architecture studio Koto. In building the Falcon House, Koto utilized a “plug-and-play” construction system, where all of the home’s modules are constructed and prefabricated offsite before coming together on site. The Falcon House’s dark, cross-laminated timber exterior is contrasted with the interior’s whitewashed, wood-paneled walls. Evocative of Yakisugi, a Japanese wood charring process that weatherproofs timber building material, the Falcon House’s black exterior becomes a cloak in the dark of the night.
10. The Nomad house-on-wheels
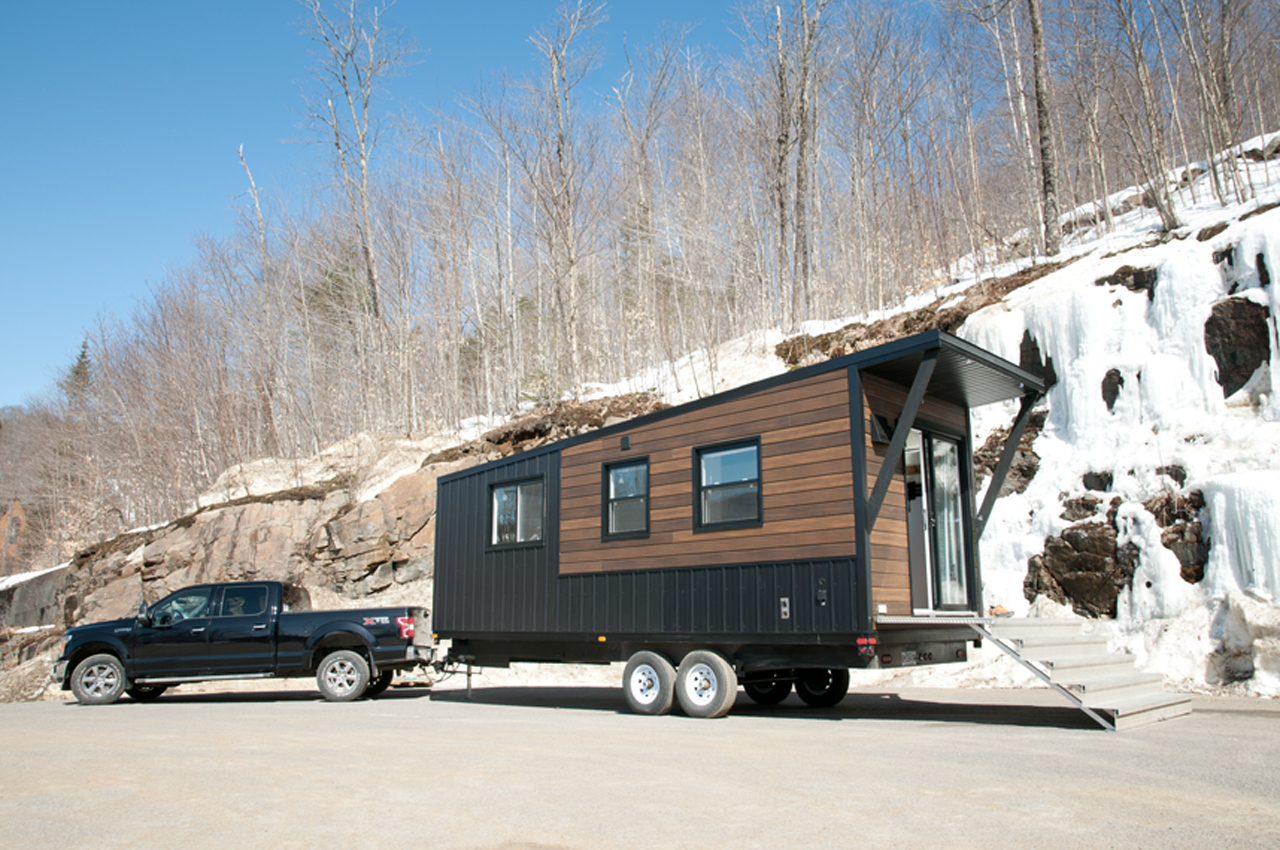
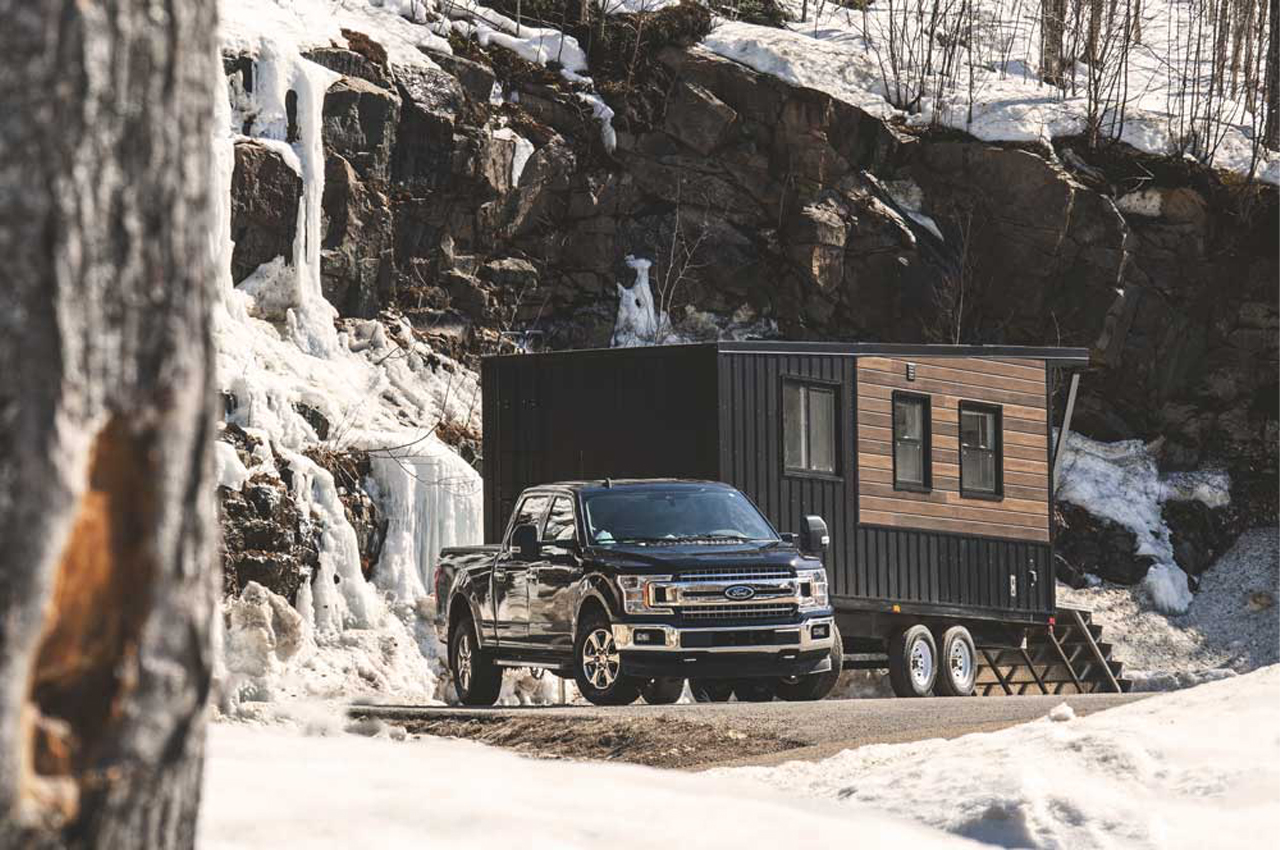
Being the only Minimaliste camper capable of off-grid operation, the Nomad camper includes a composting toilet, two 36-gallon tanks for black and gray water, as well as a 54-gallon freshwater tank allowing two people to enjoy a short vacation without having to empty or fill the tanks. Additionally, Minimaliste equipped the roof with a grid of solar panels that take lithium batteries, outfitting each Nomad camper with a minimum of 5.12 kWh solar power, or an advanced package stocked with 10.24 kWh.
The post Architectural dwellings designed to conserve energy + support off-grid living first appeared on Yanko Design.
