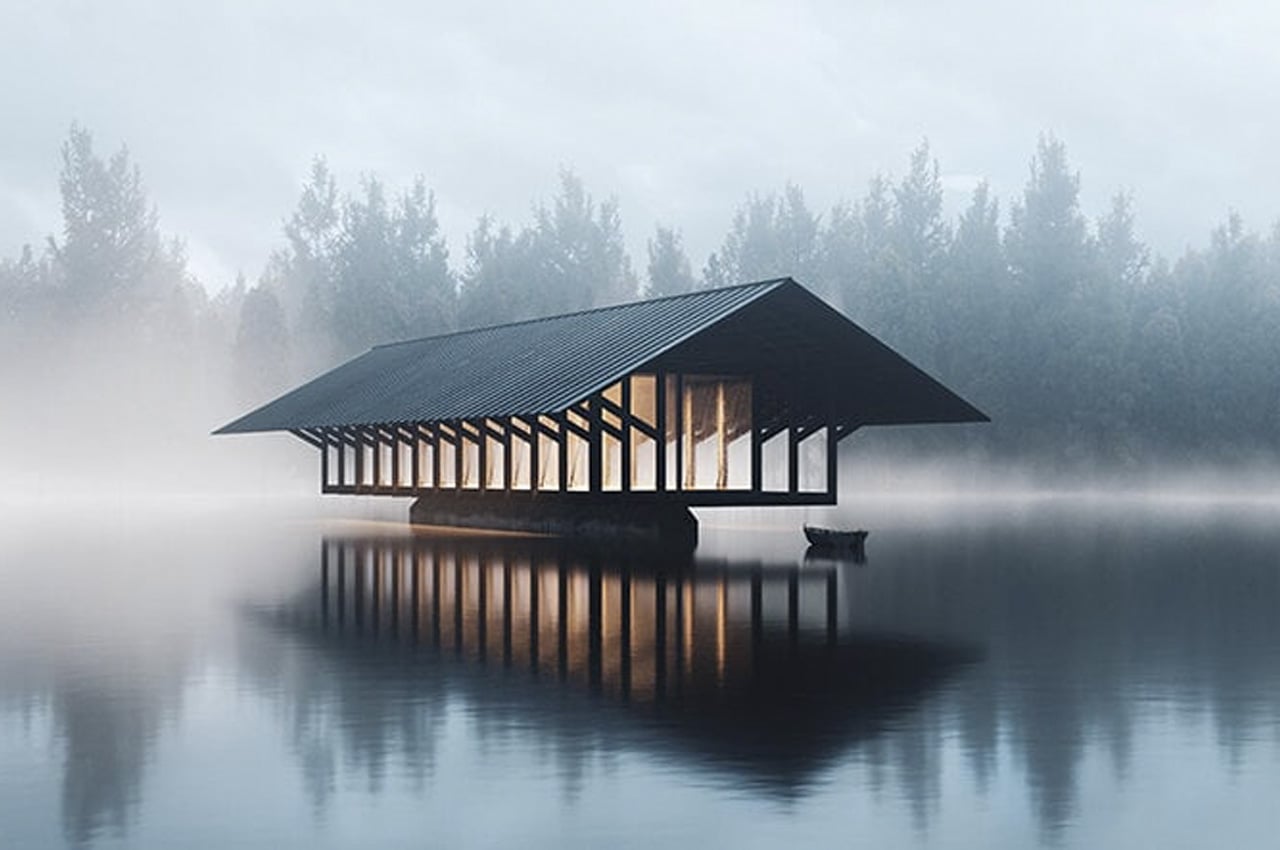
Marc Thorpe Design created the Crystal Lake Pavilion – a stunning concept for the West Catskills region of New York. It is surrounded by a 497-acre wild forest which is filled with a thirty-two-acre man-made lake, wetland areas, a beaver pond, streams, and seeps. The area holds a plethora of natural beauty, including hundreds of species of flowers, trees, plants, insects, and wildlife. “The lake shore and surrounding moist woodland provide habitats for trilliums, wild leeks, Jack-in-the-pulpits, and Dutchman’s britches,” said Marc Thorpe.
Designer: Marc Thorpe
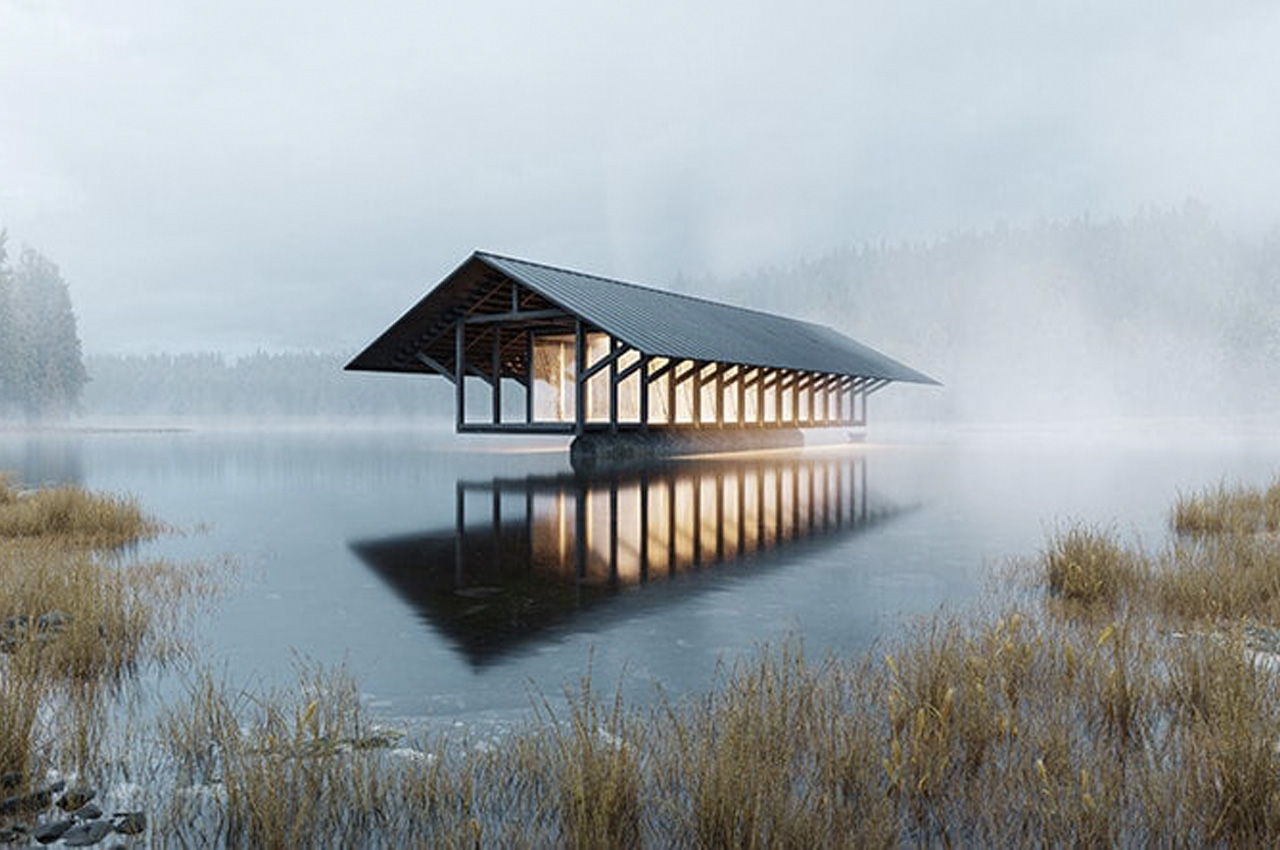
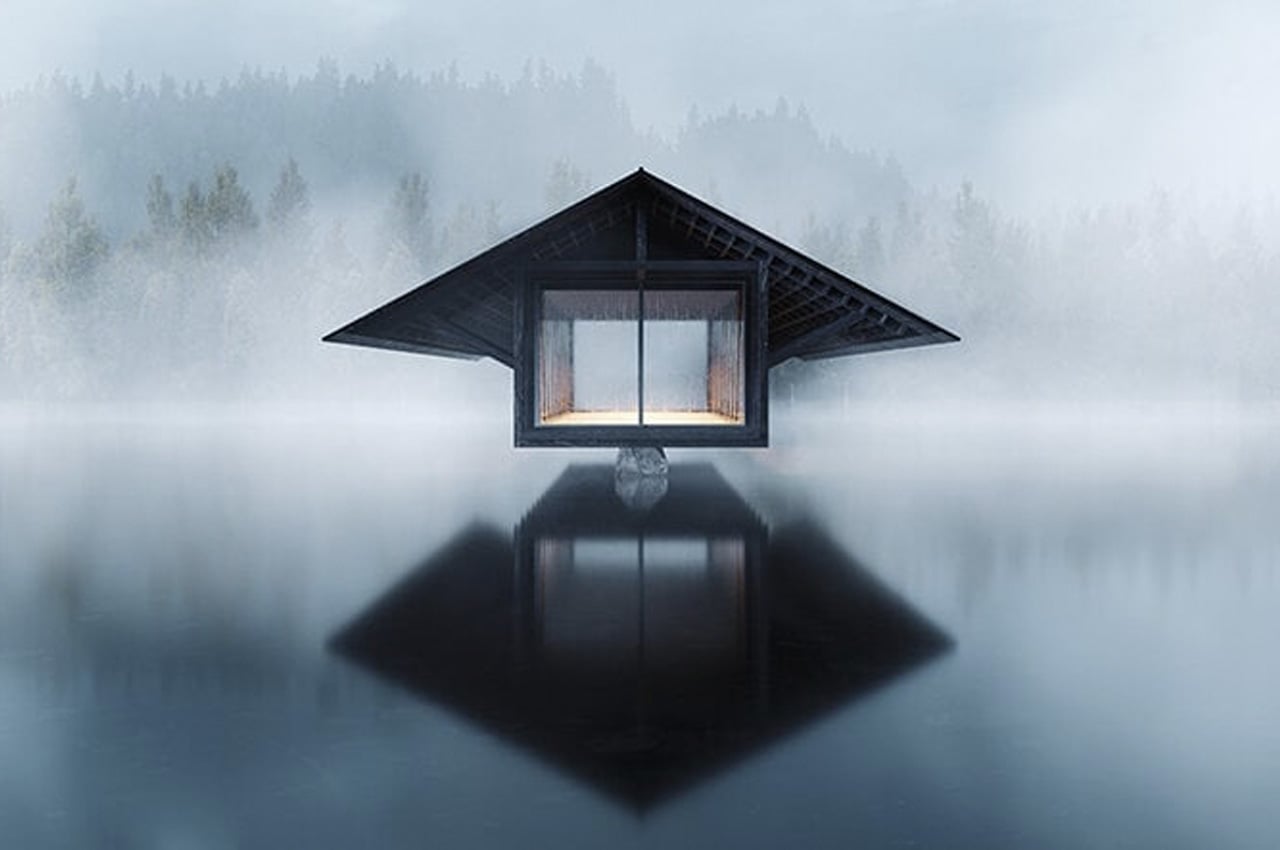
The beautiful floating pavilion is designed to be utilized for meditation and yoga classes, as well as group therapy. The Crystal Lake Pavilion can be accessed only by boat, in an attempt to honor the remote natural context of the site. The structure has been wrapped in transparent glass skin, to allow the beauty of the surroundings to truly shine through. The pavilion has been constructed using a traditional King Post timber frame.

The structure consists of heavy timber elements that have all been connected together using lap joints, pegged mortise, and tenon joints. The imposing and sloping roof of the pavilion will be formed using light steel connections, and a standing seam steel roof. The focal point of the pavilion is the central post which is held by a single concrete pier nestled in the lake bed. The triangular roof mirrors the lake’s surface intricately, which gives the impression that the pavilion is weightless and floating effortlessly on the lake. It looks as if the pavilion is hovering above the water!
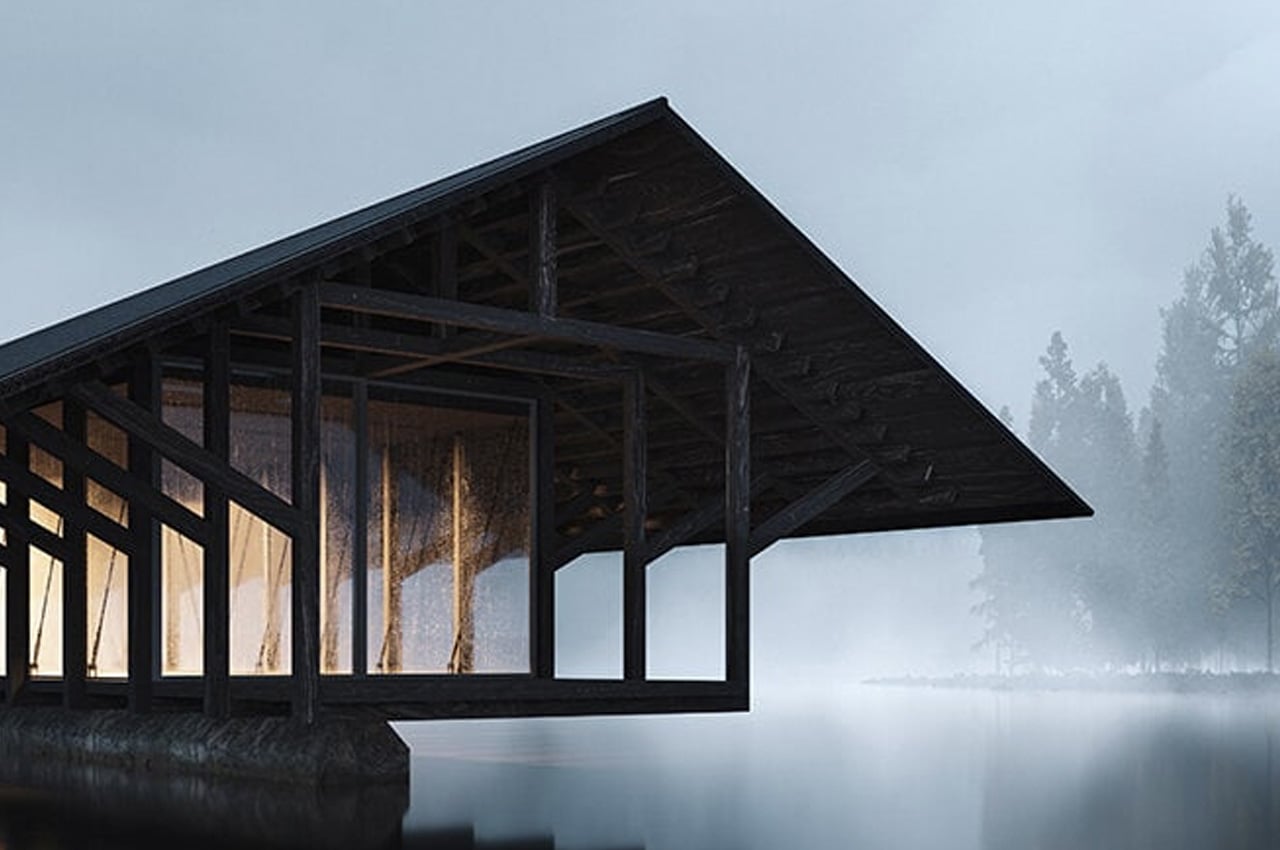
The optical illusion provided by the pavilion makes it look like an ethereal structure floating above the water. In a time, where structures are heavy, hardy, and concrete-ridden, the Crystal Lake Pavilion is a light free-flowing structure that serves as an oasis on the lake. It serves as a cozy and zen-like space to relax, regroup, and calm down our frantic and hectic minds. It is an excellent location to meditate and practice yoga while being surrounded by the best of what nature has to offer. The location of the pavilion is remote, but that is precisely the USP of the structure.
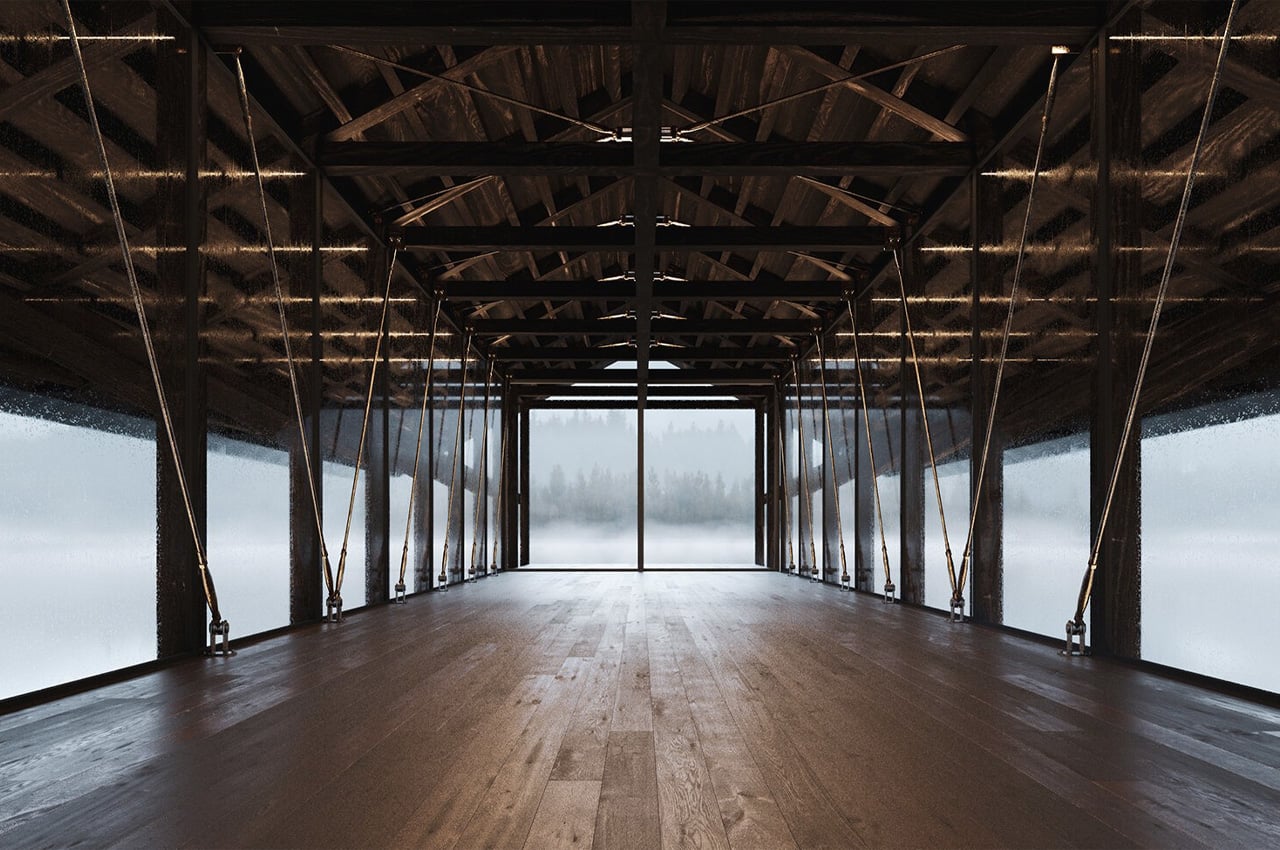
The post This tranquil floating pavilion functions as a meditation and yoga retreat first appeared on Yanko Design.









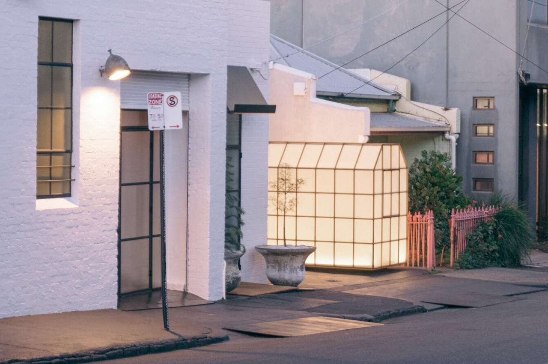
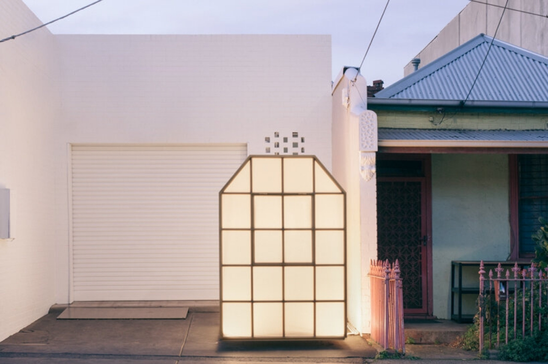
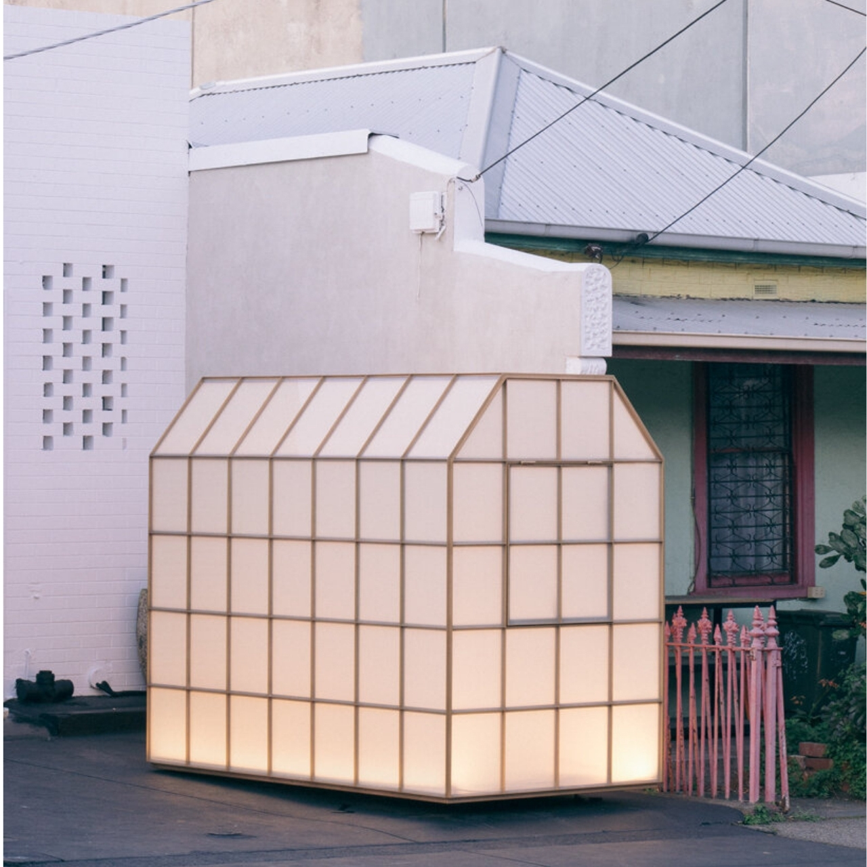
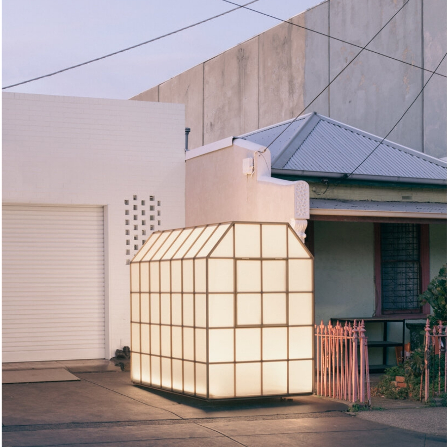
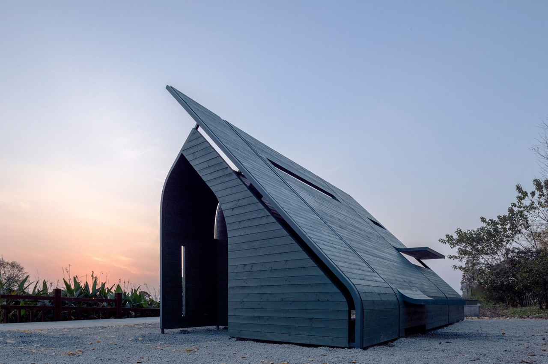
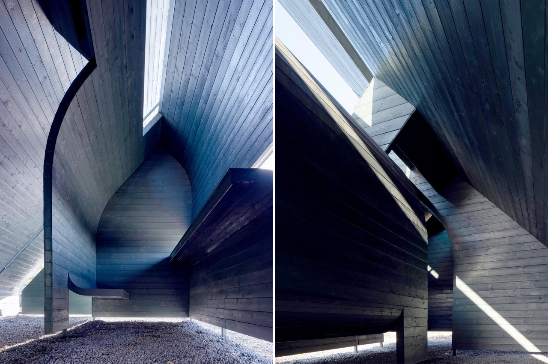
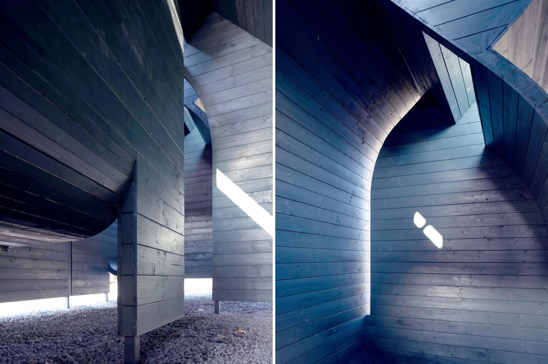
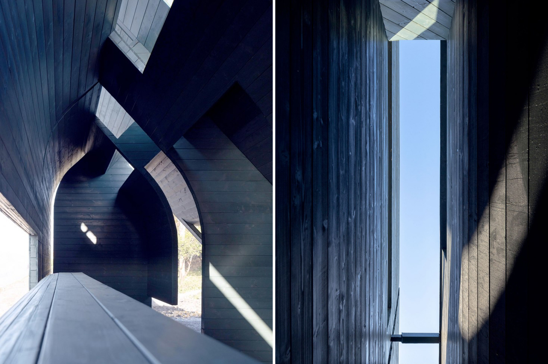
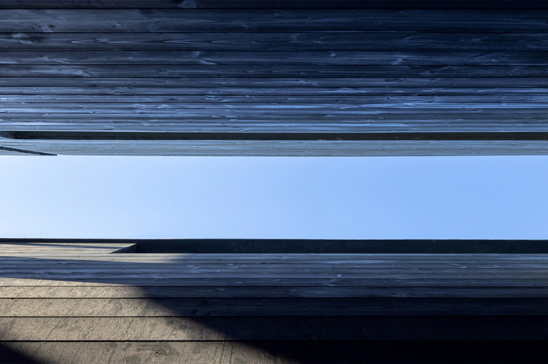
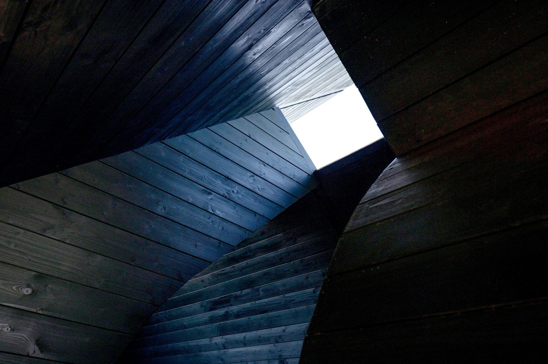
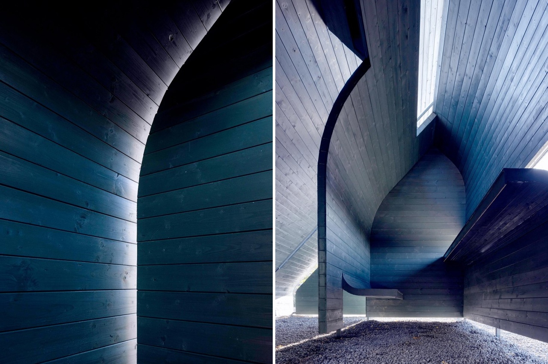
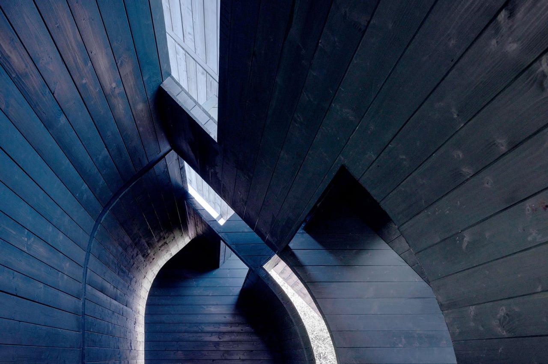

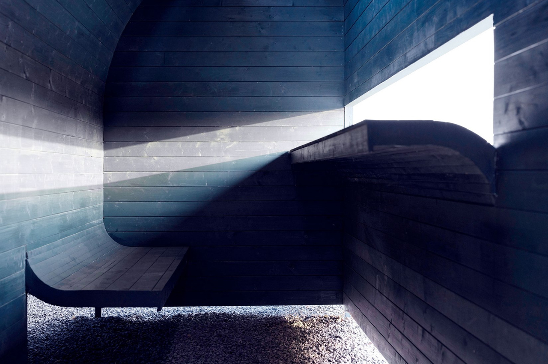
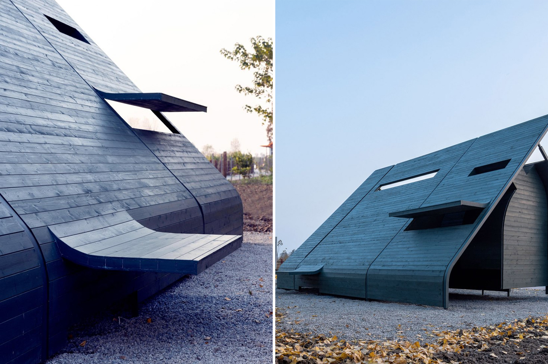
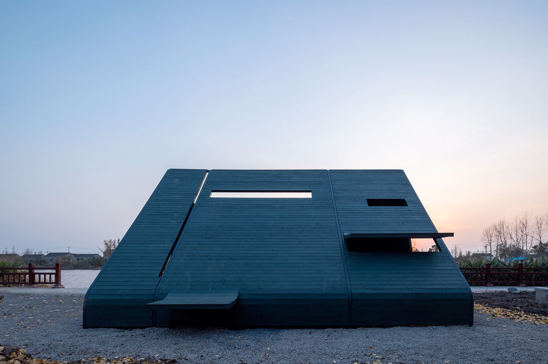
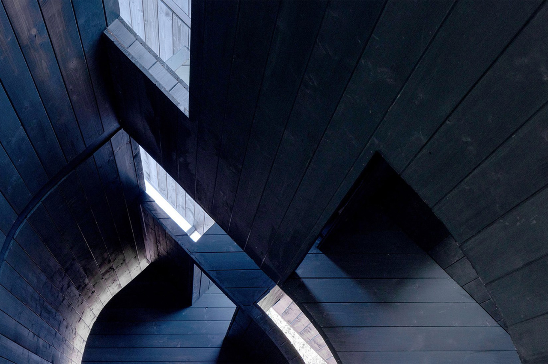
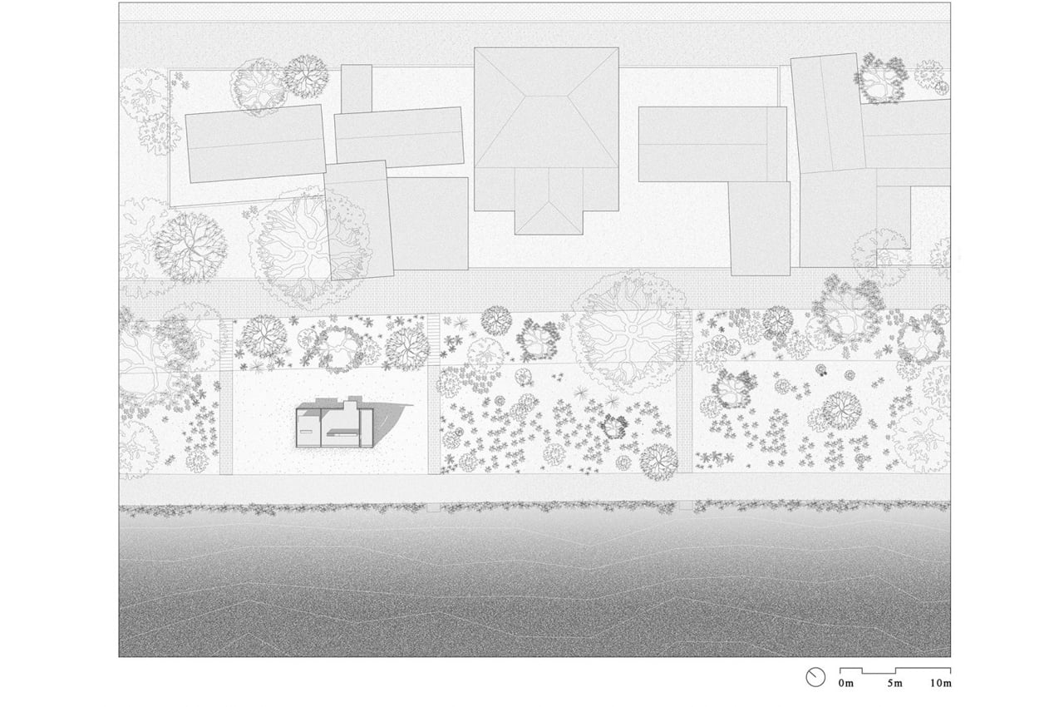
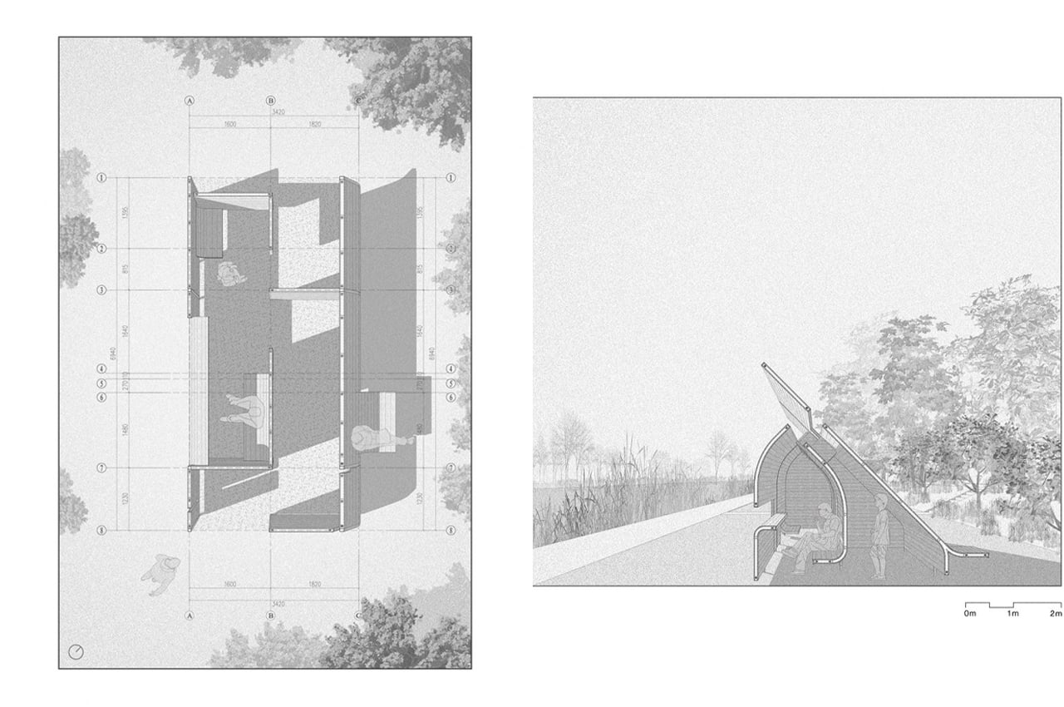
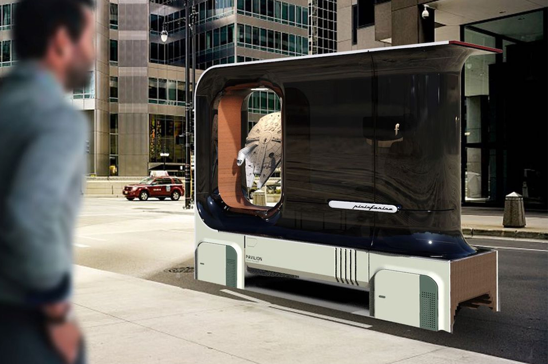
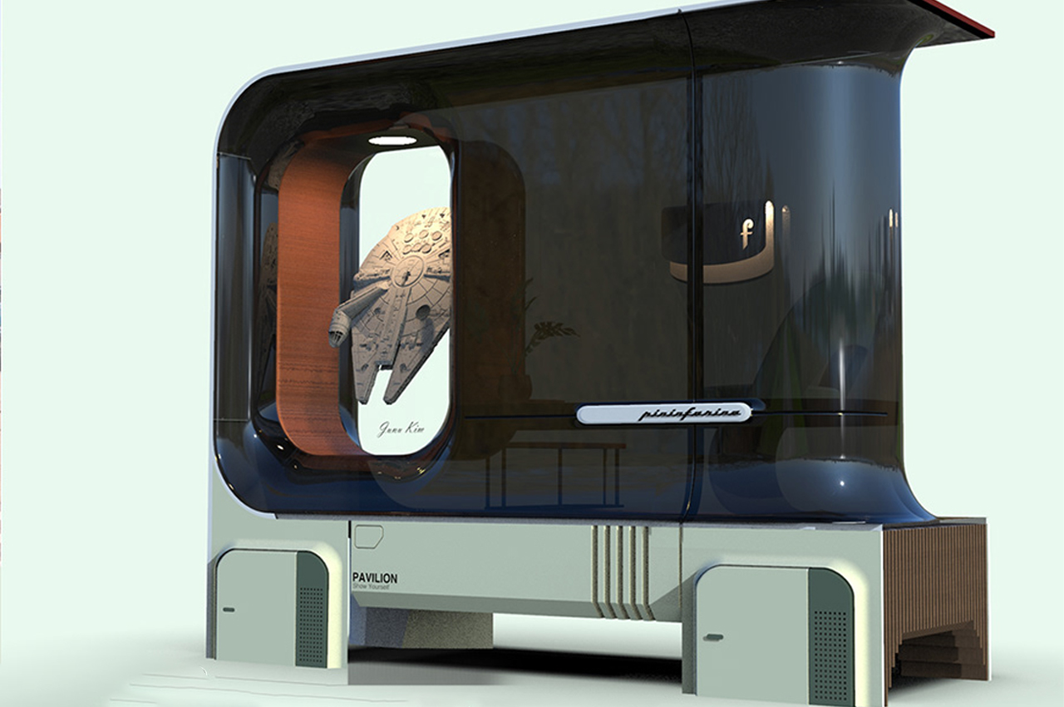
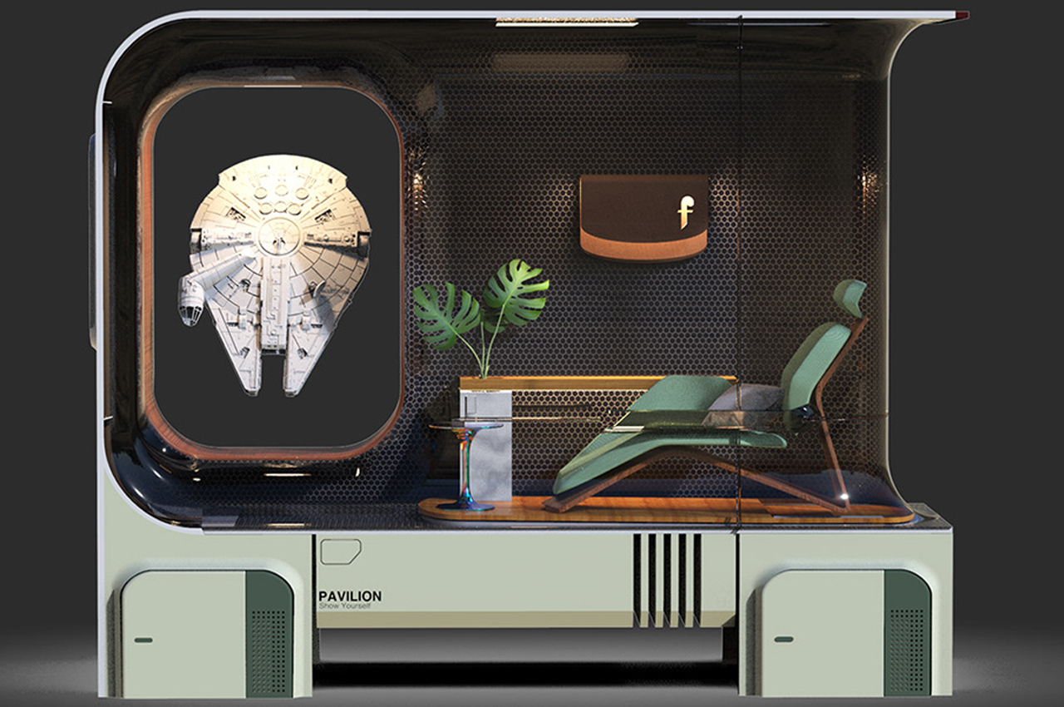
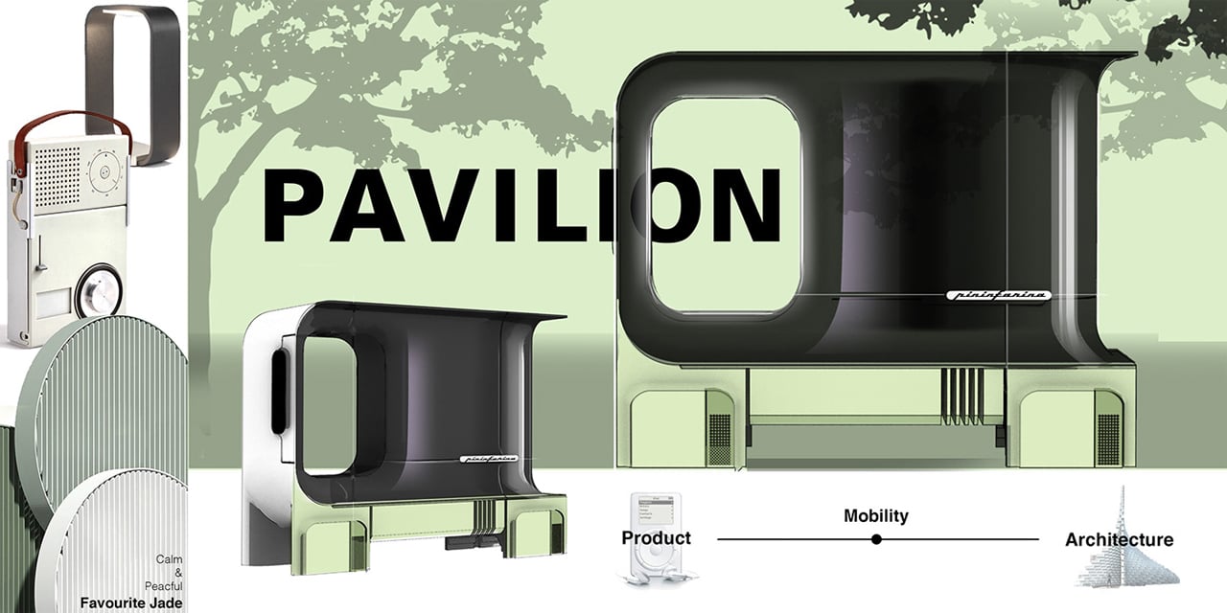
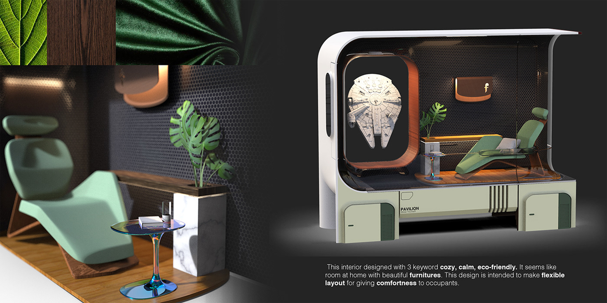
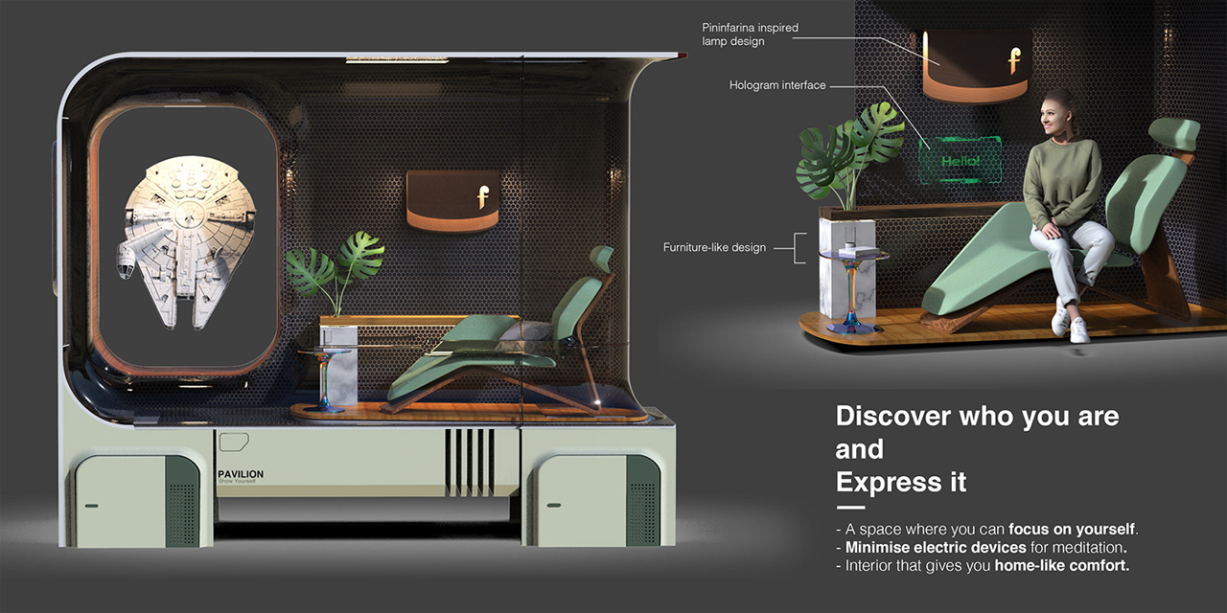
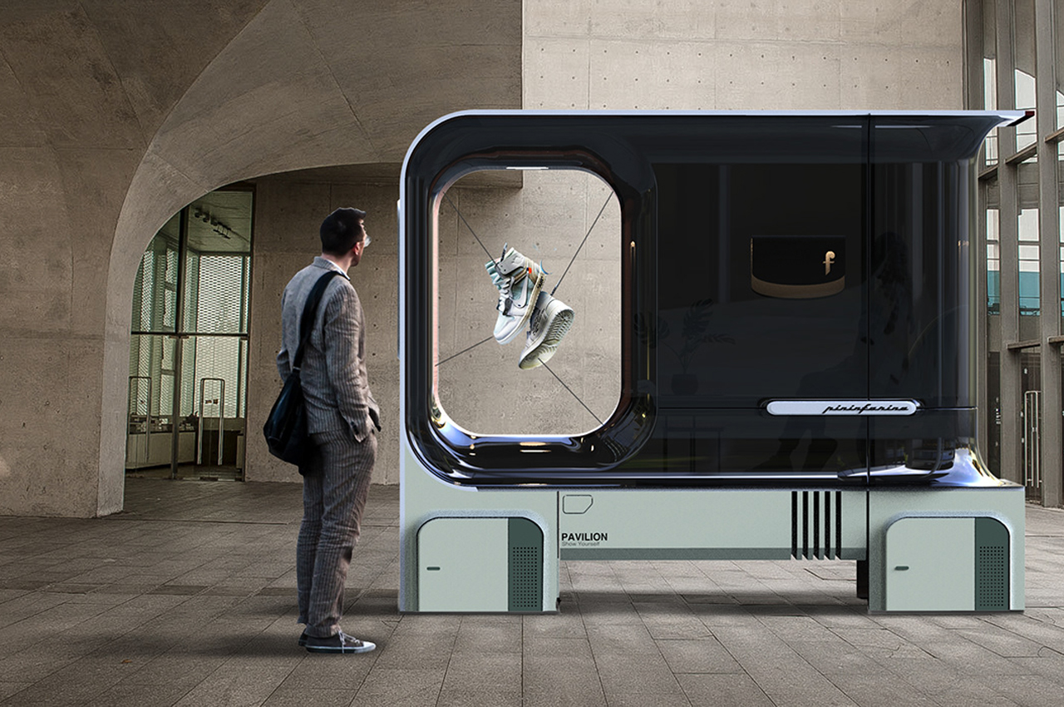
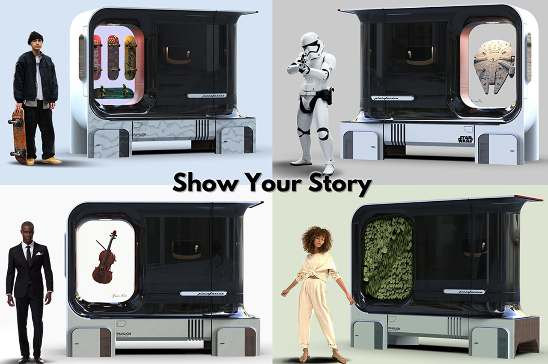
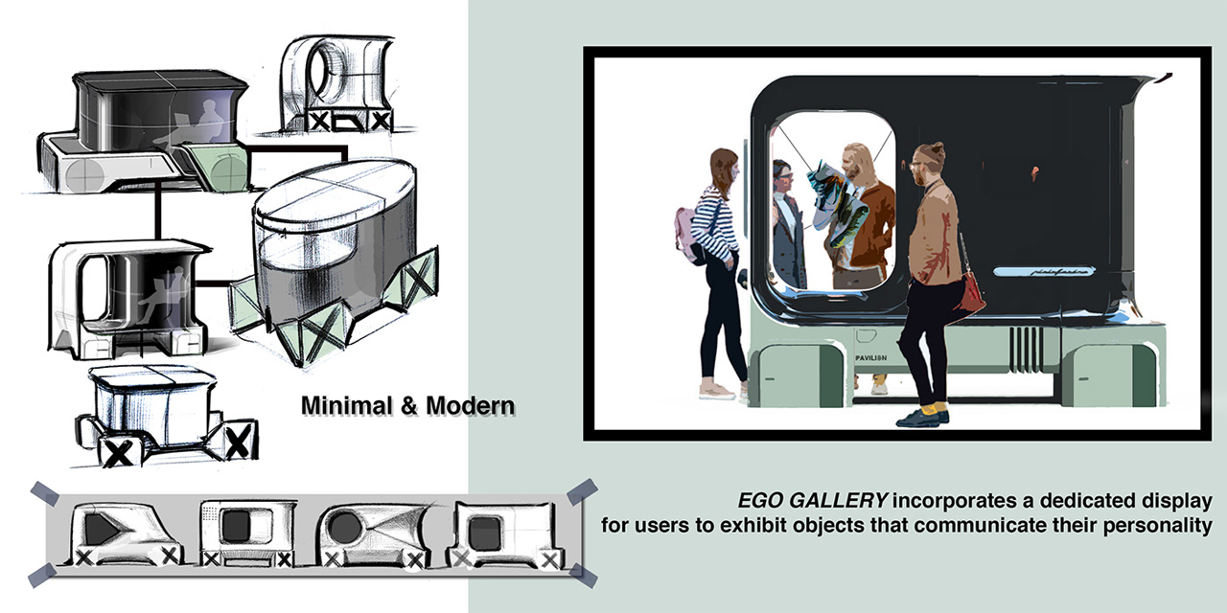
 Many conspicuously gaming-oriented PCs are aimed at high-end buyers, the sort who won't flinch at splurging on top-end parts and extravagant RGB lighting. But that's not really how the gaming market works -- there are many, many people only ask for j...
Many conspicuously gaming-oriented PCs are aimed at high-end buyers, the sort who won't flinch at splurging on top-end parts and extravagant RGB lighting. But that's not really how the gaming market works -- there are many, many people only ask for j...
