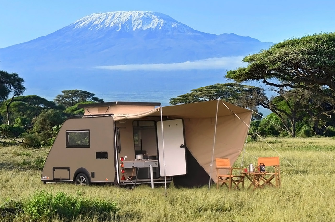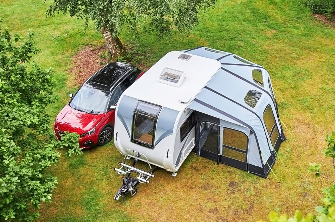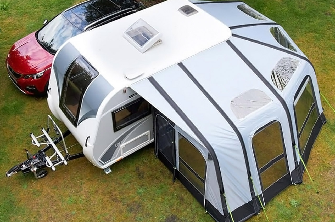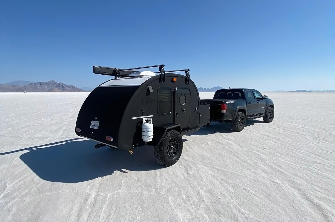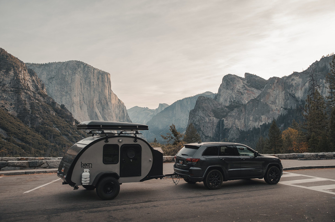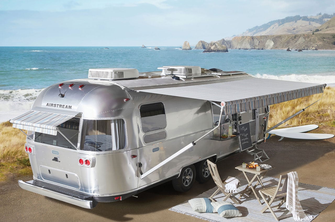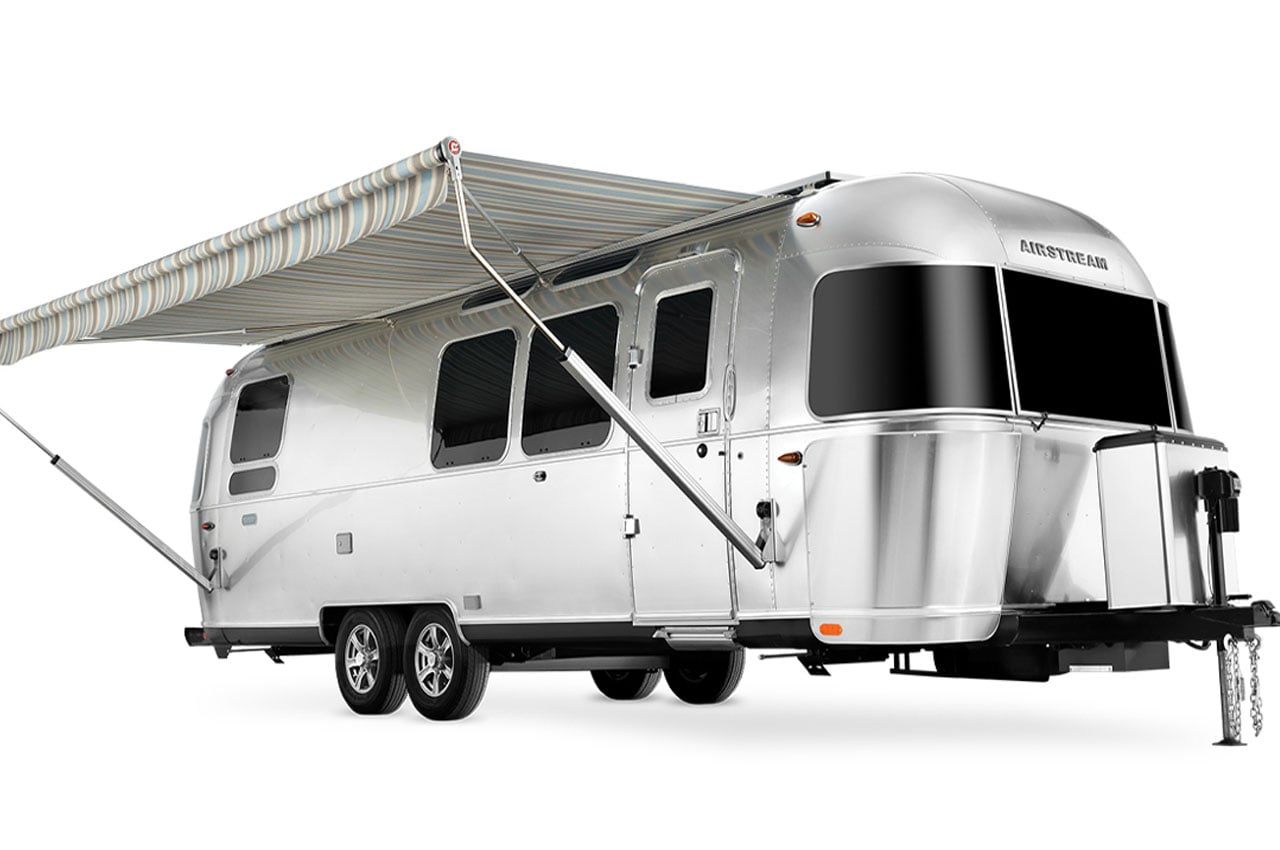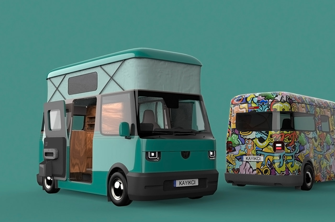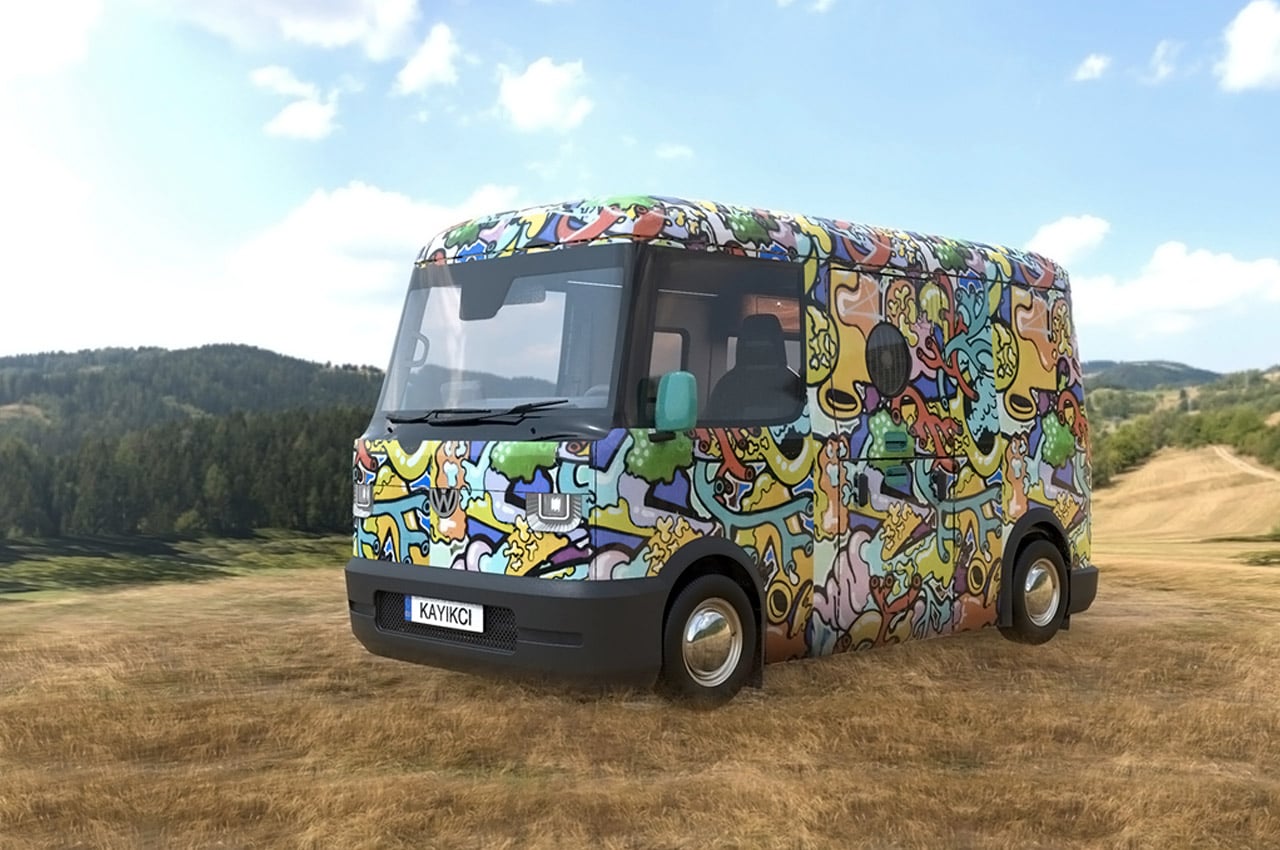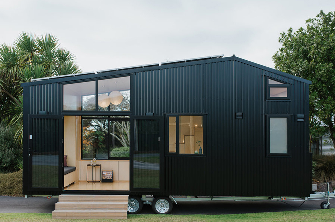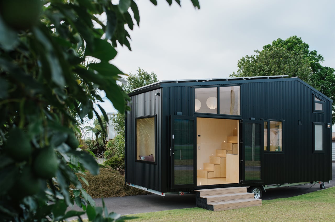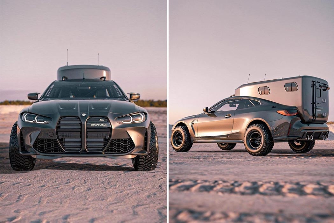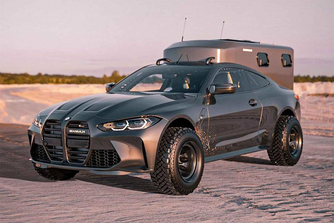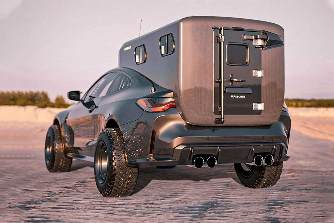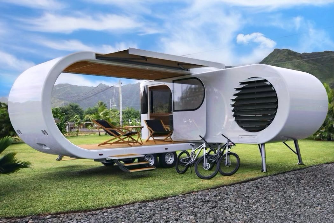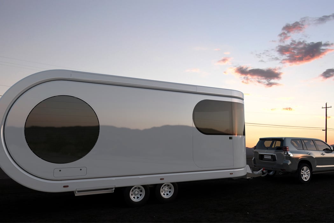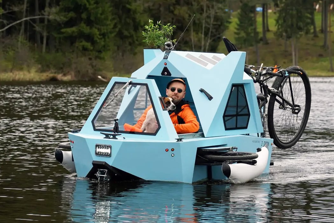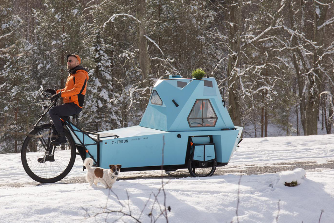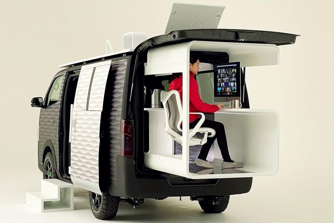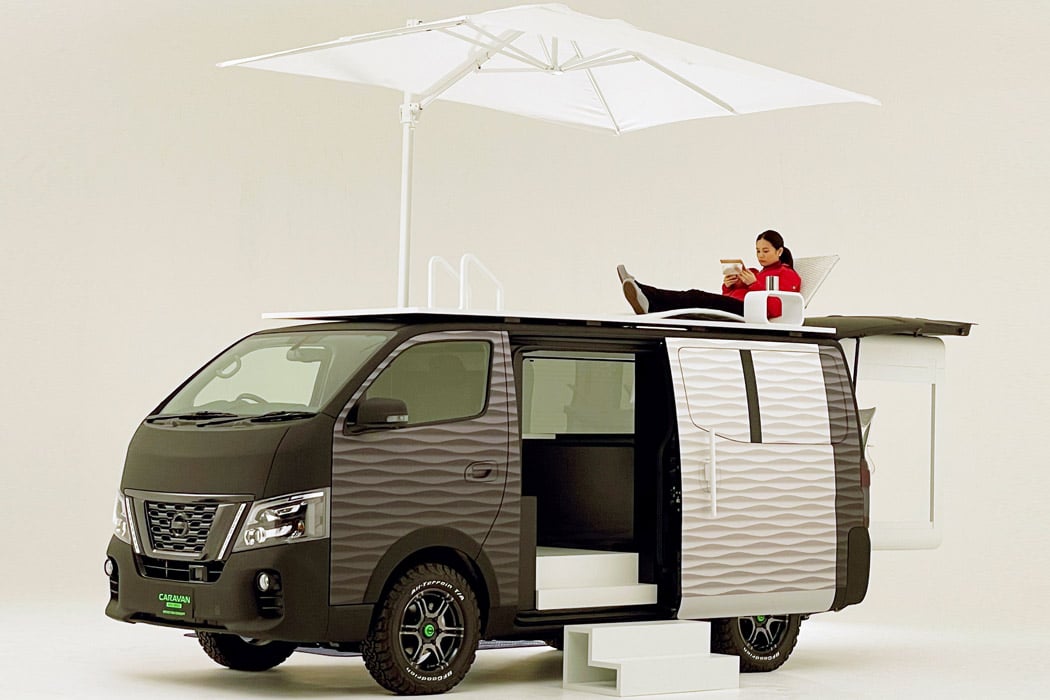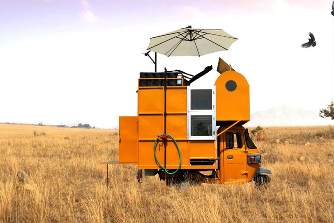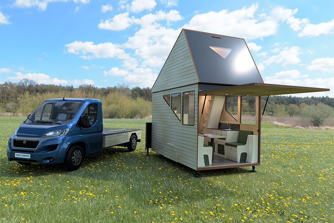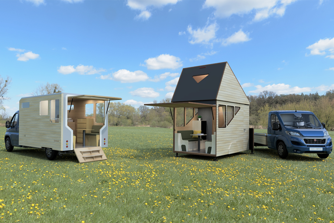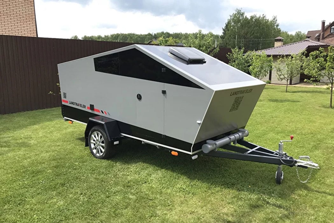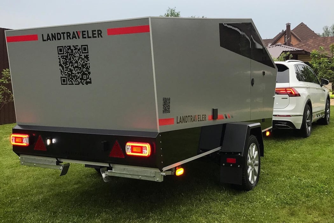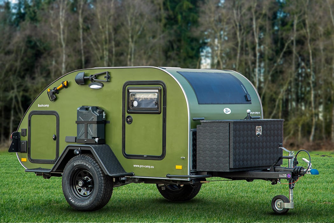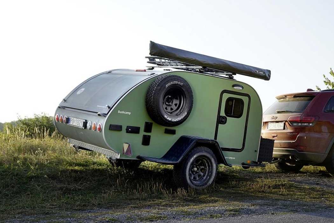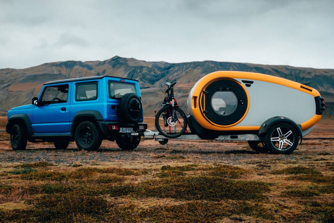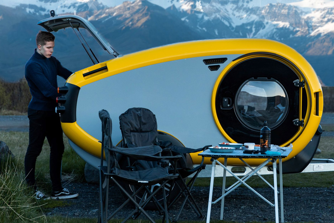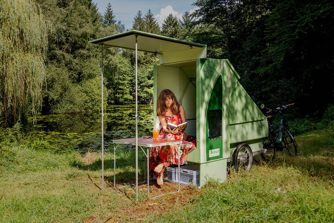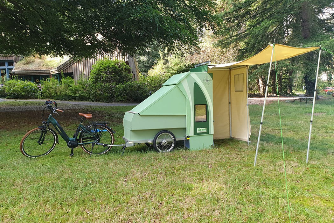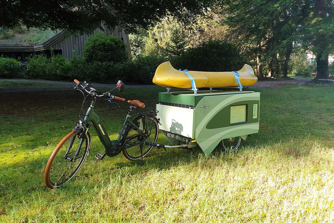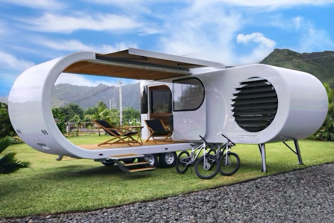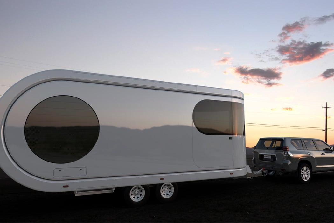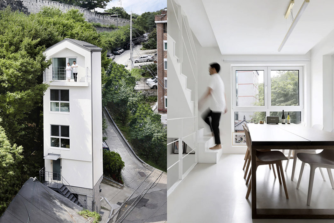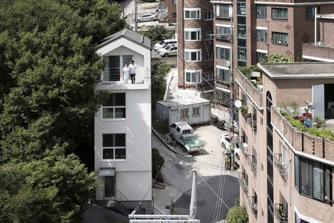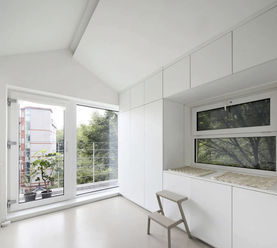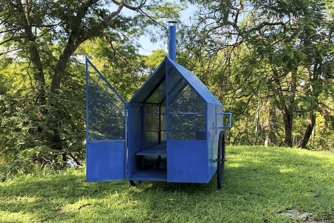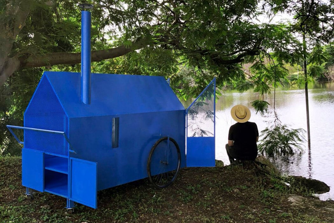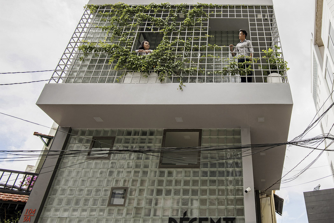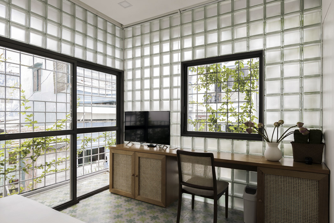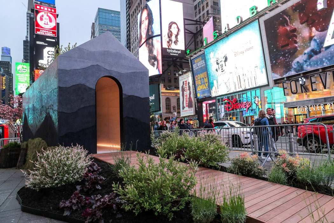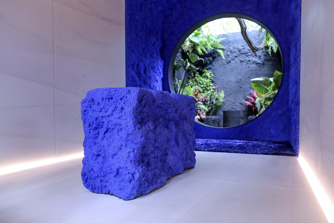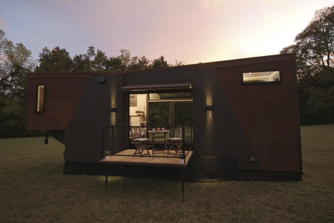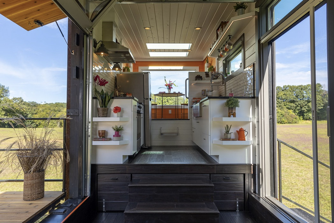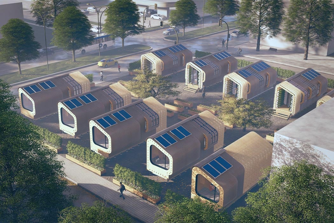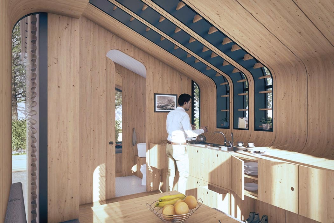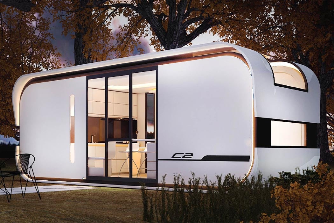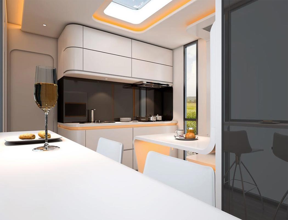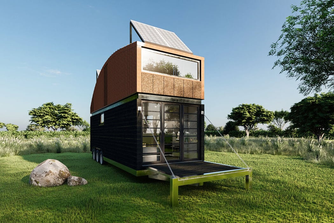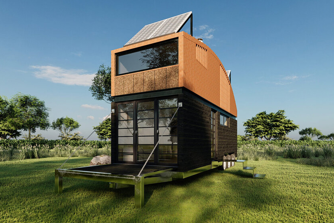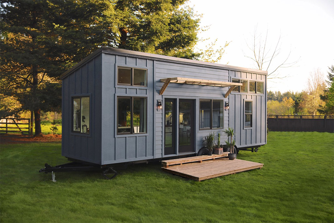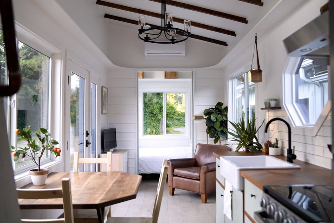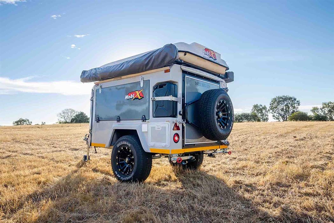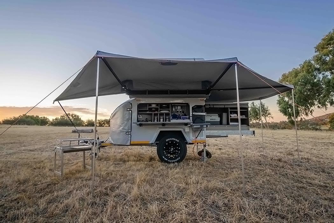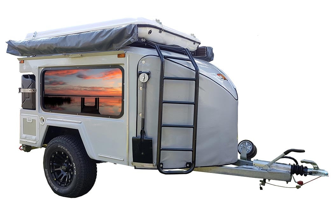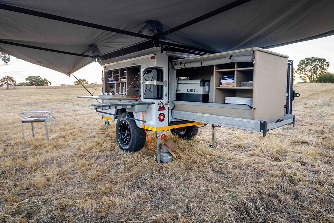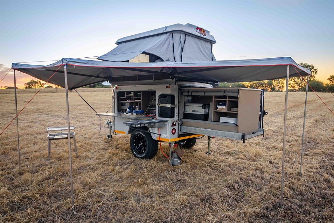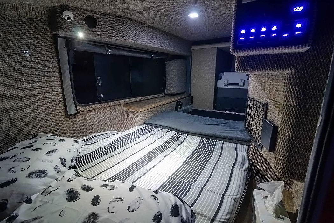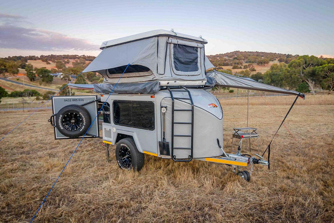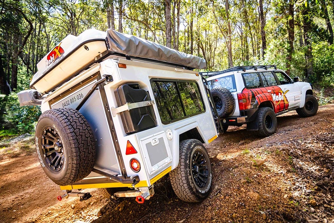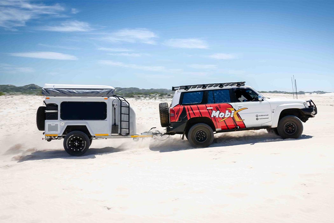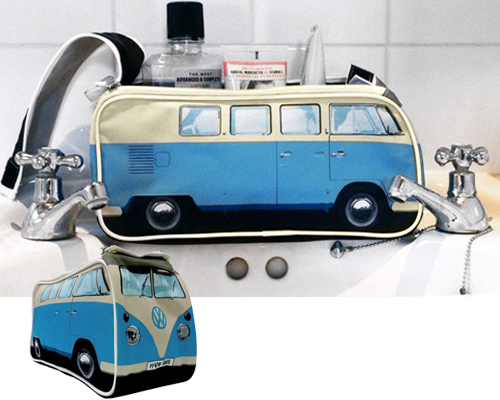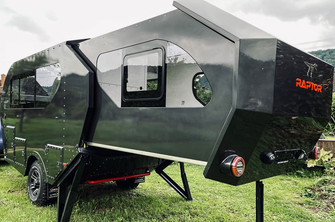
After a tiring week at work, with the weekend joyfully looming ahead of me, I often find myself fantasizing about a short sweet getaway! Just a few days away from my hectic life, and this hectic world, in a bubble of my own, where all my worries are nowhere to be seen. The pandemic may restrict my actual traveling plans, but it definitely cannot restrict my daydreams about vacations! Jetsetting on a flight may not be a practical option right now, but I do think Camping is a plausible plan. There’s nothing more comforting or exciting than lounging about in a cozy camper while you explore the countryside. You never feel out of place, because these little campers manage to feel like a home on wheels! Fill it up with your dear belongings, and it’s your home away from home. Not to mention the camper designs today are super innovative and inventive! These resourceful campers manage to cater to almost all of our needs, solving various problems, and turning our camping experience into a fulfilling and comfortable one.
1. The Campervan Raptor XC Teardrop Camper

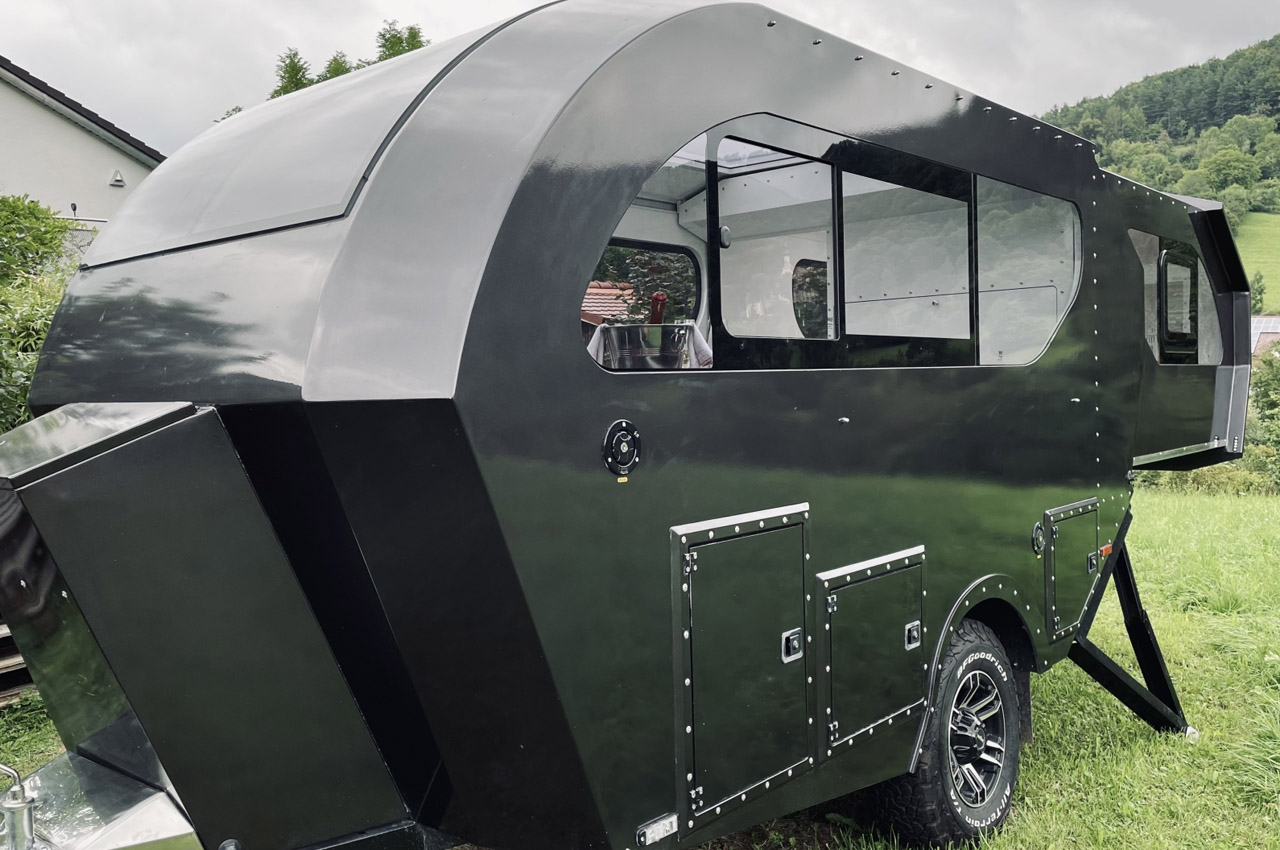
This ingenious expandable camper comes with a slide-out expansion option right above where the lift-up tailgate galley would be. This turns the compact teardrop into a full-sized caravan to accommodate a family of four. When completely expanded the camper makes enough room for a master bedroom, indoor kitchen, wet bathroom, and a sizeable dining area. So, we are talking of the best of both worlds – the compact footprint of a teardrop trailer and the airy layout of a large caravan! The Campervan Raptor XC teardrop camper by Hunter Nature is a prime example of a rugged camper that has plenty of room thanks to its ingenious design.
2. The FlexCamp Compact Camper
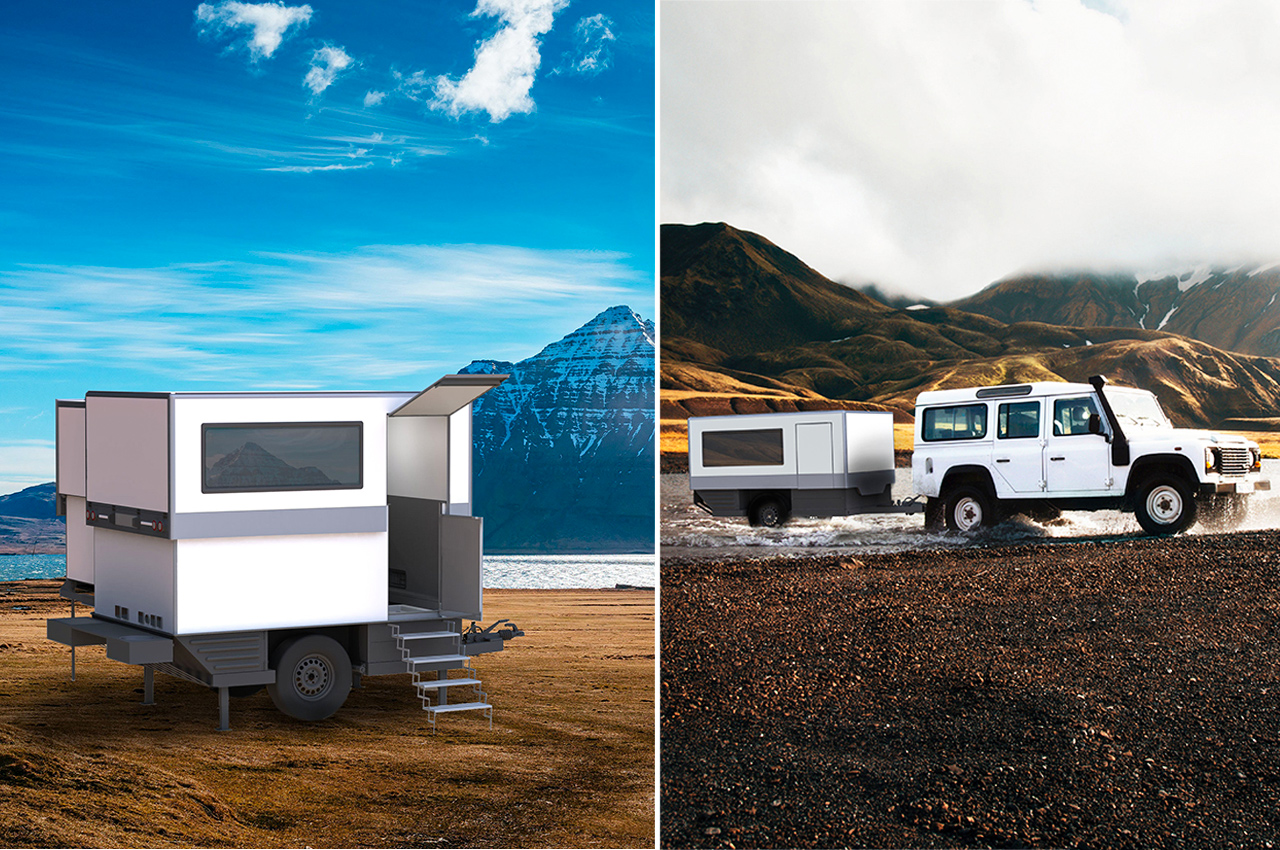
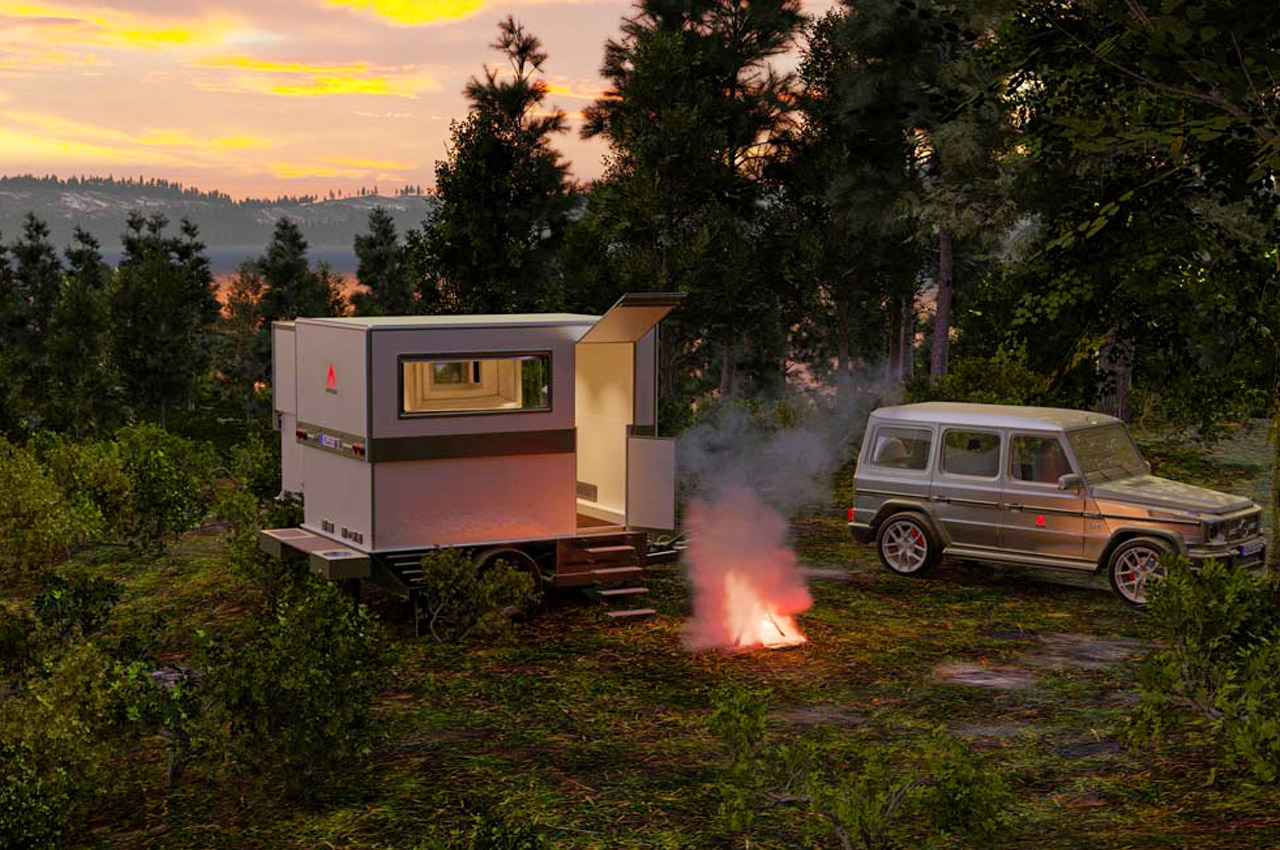
Designed for urban landscape while exploring the countryside, the FlexCamp off-road camper trailer expands vertically and to its one side to increase the inside space by almost double. It’s essentially a very basic trailer or pickup-top box that morphs into a micro-cabin for four people! If already campers and RVs weren’t popular, another cool dimension is making them an irresistible prospect. Yes, I’m talking about the ability to expand when parked, to increase the interior space. This clever feature keeps the RV small when on the road, and as soon as it is time to rest, it expands to make optimum use of the available space. Raptor XC teardrop camper by Hunter Nature impressed us with its expandable capability and now the FlexCamp compact camper by ICC Offroad has caught our eye.
3. De Markies
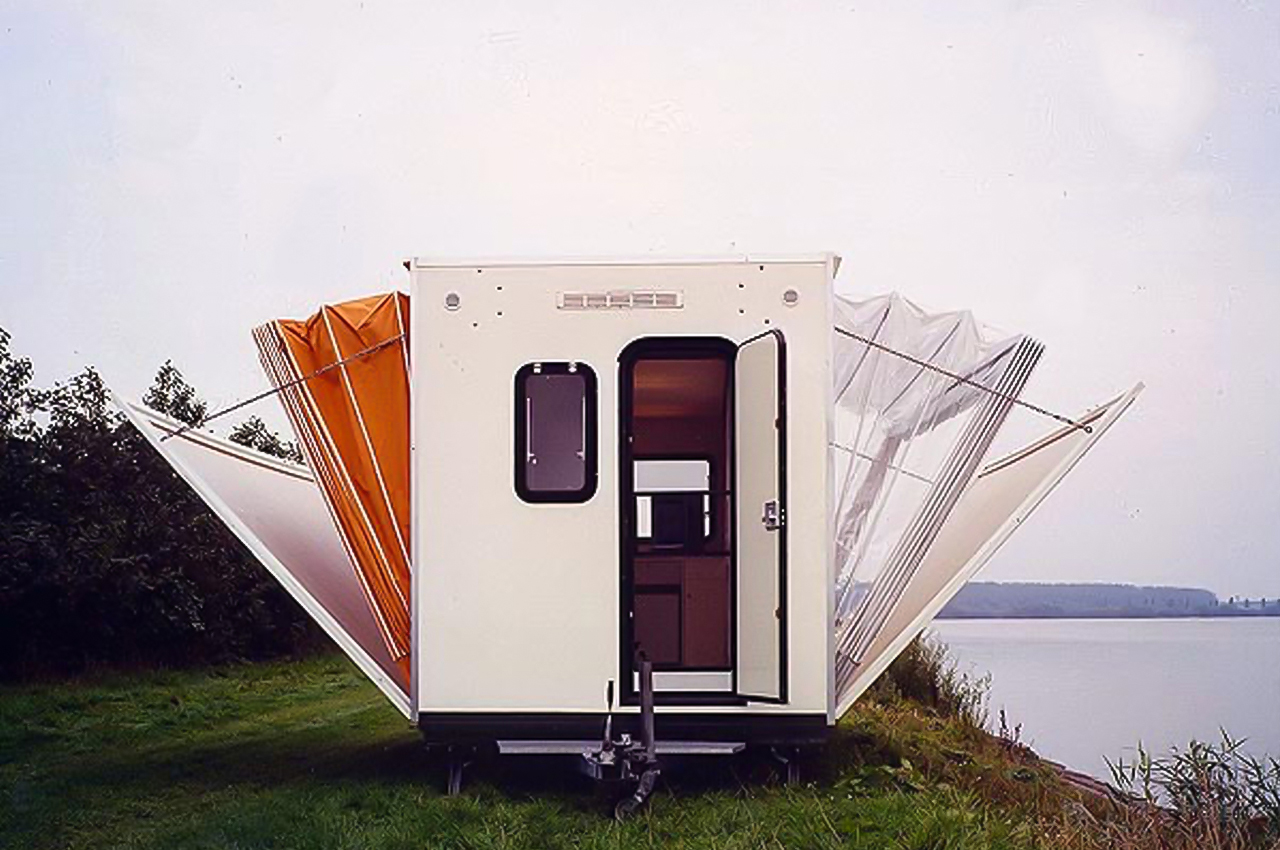
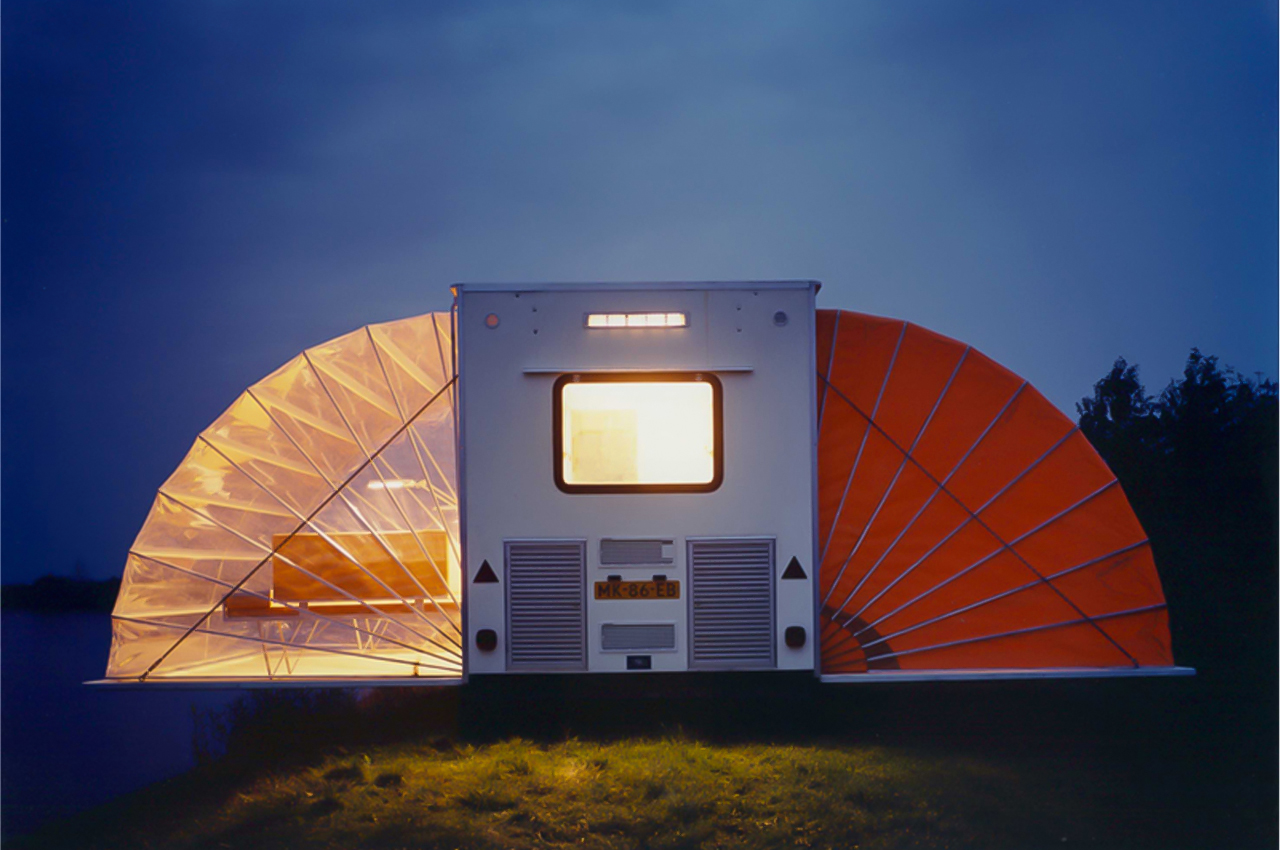
Ten years after the Temporary Living competition, De Markies saw its first prototype and received 1996’s Rotterdam Design Prize’s Public Prize for it. Fast forward to 2021 and De Markies is still turning heads. Built with accordion-like expansions, De Markies’s shape begins as a cubic camper on the road and triples in size to form a complete semicircle. Once De Markies expands into its final shape, the camper’s main bedroom can be found inside of its opaque orange awning, while a sunroom comes into shape underneath the van’s transparent awning. Inside the caravan, a kitchen, bathroom, and sitting room come with all the amenities needed for a comfortable retreat on the road, including a stove, sink, countertop, storage space, and tables.
4. The Droplet XL
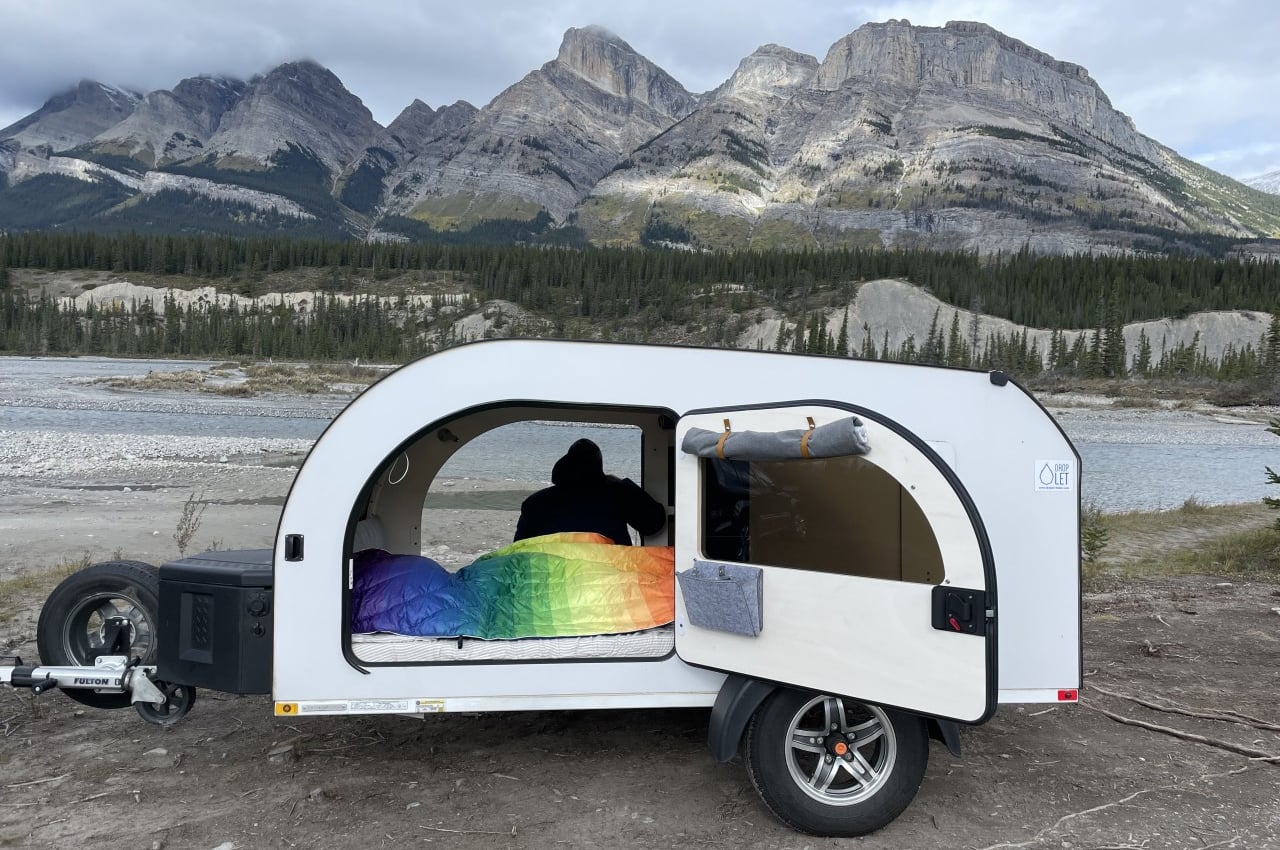
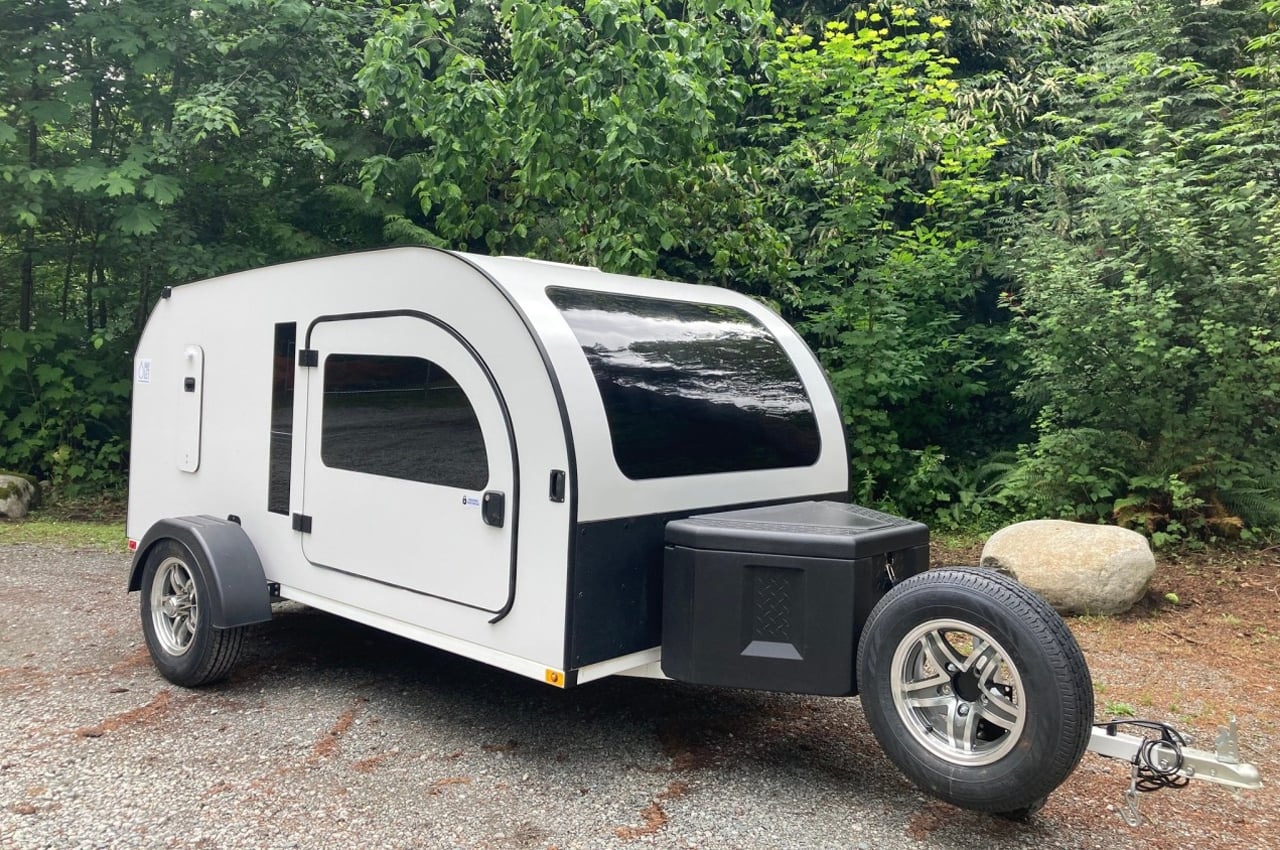
Droplet campers are ergonomic and reliable. The Droplet XL also thrives on this image in a lightweight form factor, which can be towed by any RV. This cool feature means people who do not have a larger truck or towing vehicles – such as the city dwellers – can also haul this teardrop trailer behind their cars for a weekend off-site or a slightly longer adventure trip. What sets the new model apart from the premier iteration is its high focus space, larger panoramic windows and skylights, and extensive storage to keep all the camping gear out of sight and completely safe.
5. The Happier Camper HC1
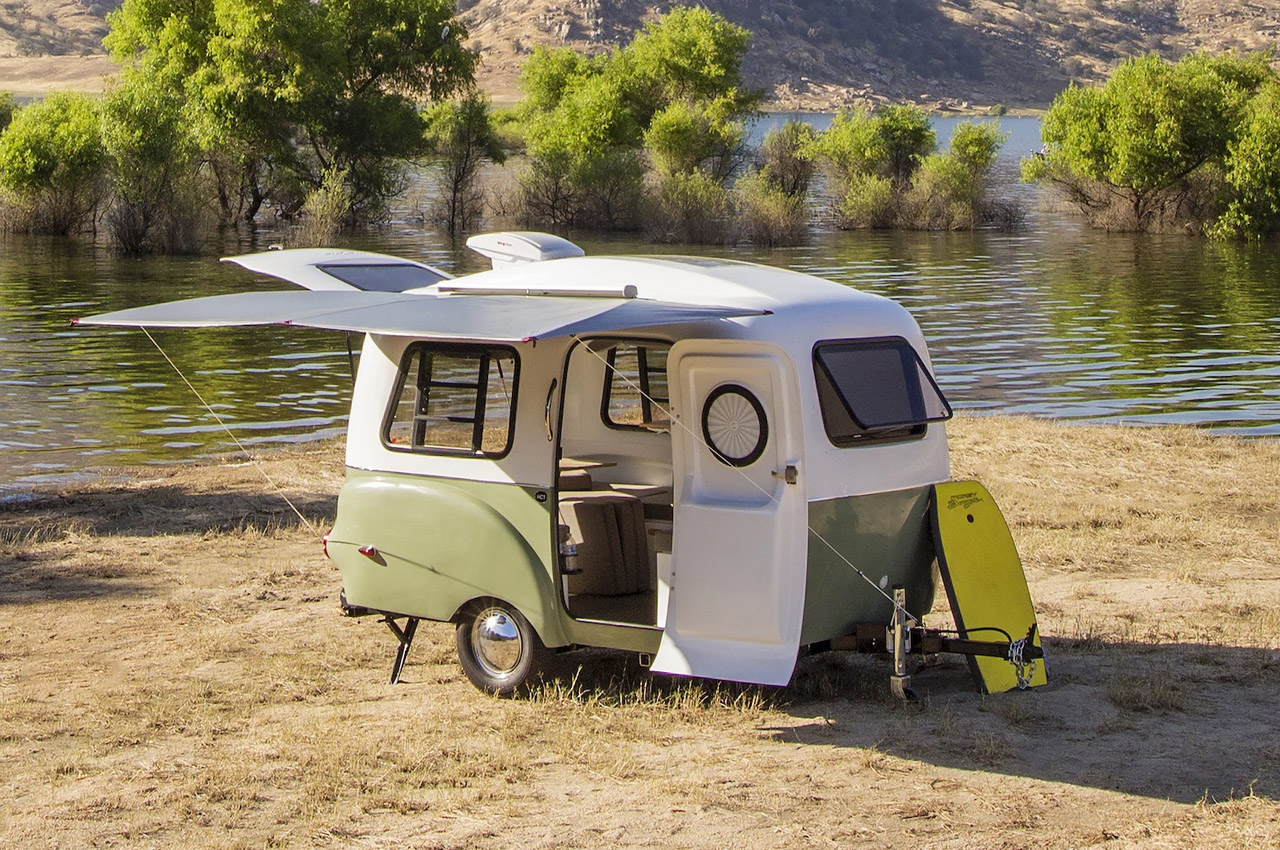
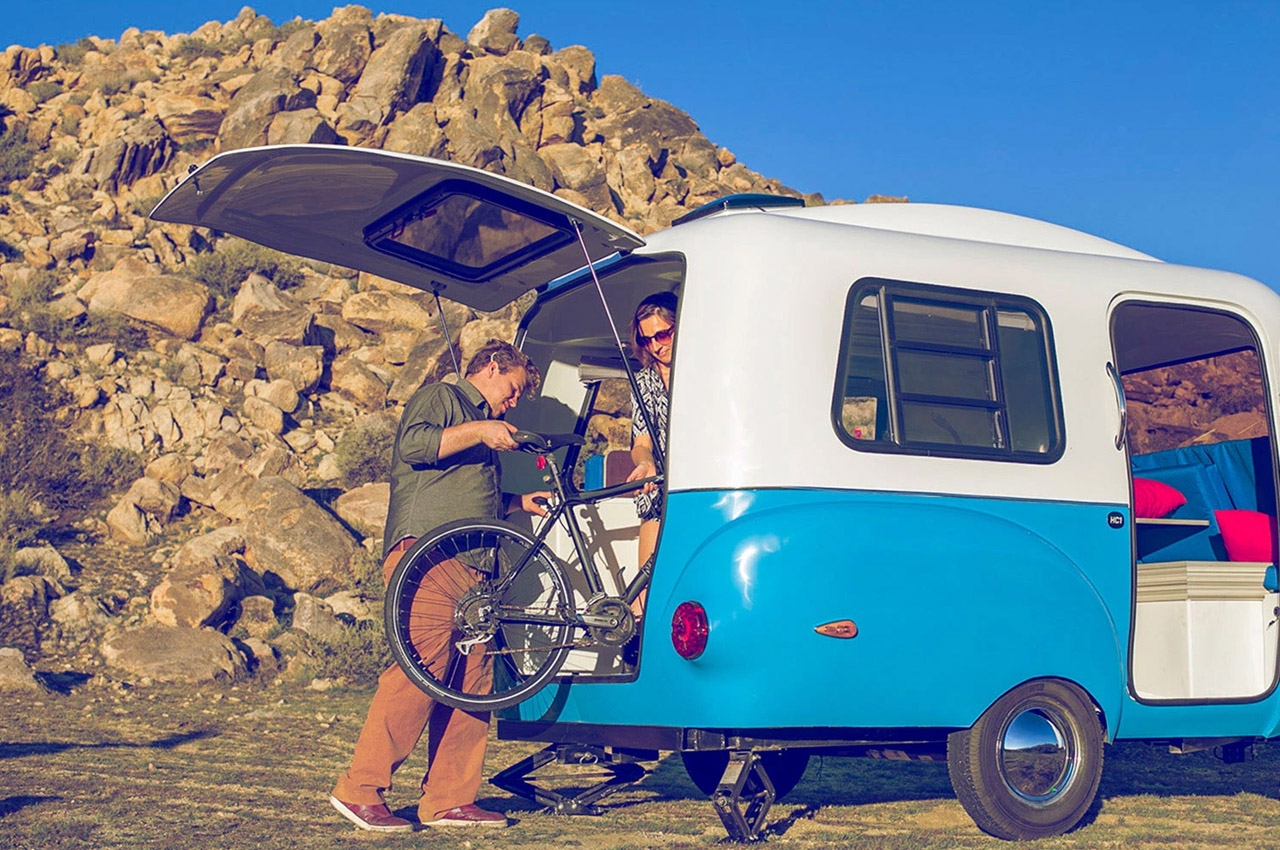
Breaking the shackles of mainstream travel trailer design and purposefulness is the Happier Camper HC1 which is one of the most versatile campers on the road thanks to its modular floor and a big hatch. It has an adaptive interior setup called Adaptiv system, comprising of six different components that fix into the floor like LEGO and make the modularity possible. These include a bench, kitchenette, table, cushion, floor panel, and lid. You can slot the components into place for a wide variety of interior layouts or even use these components as outdoor furniture sitting by the campfire or for outdoor cooking fun. The camper can also be left empty for hauling cargo if needed, which is a good added utility.
6. The Stella Vita
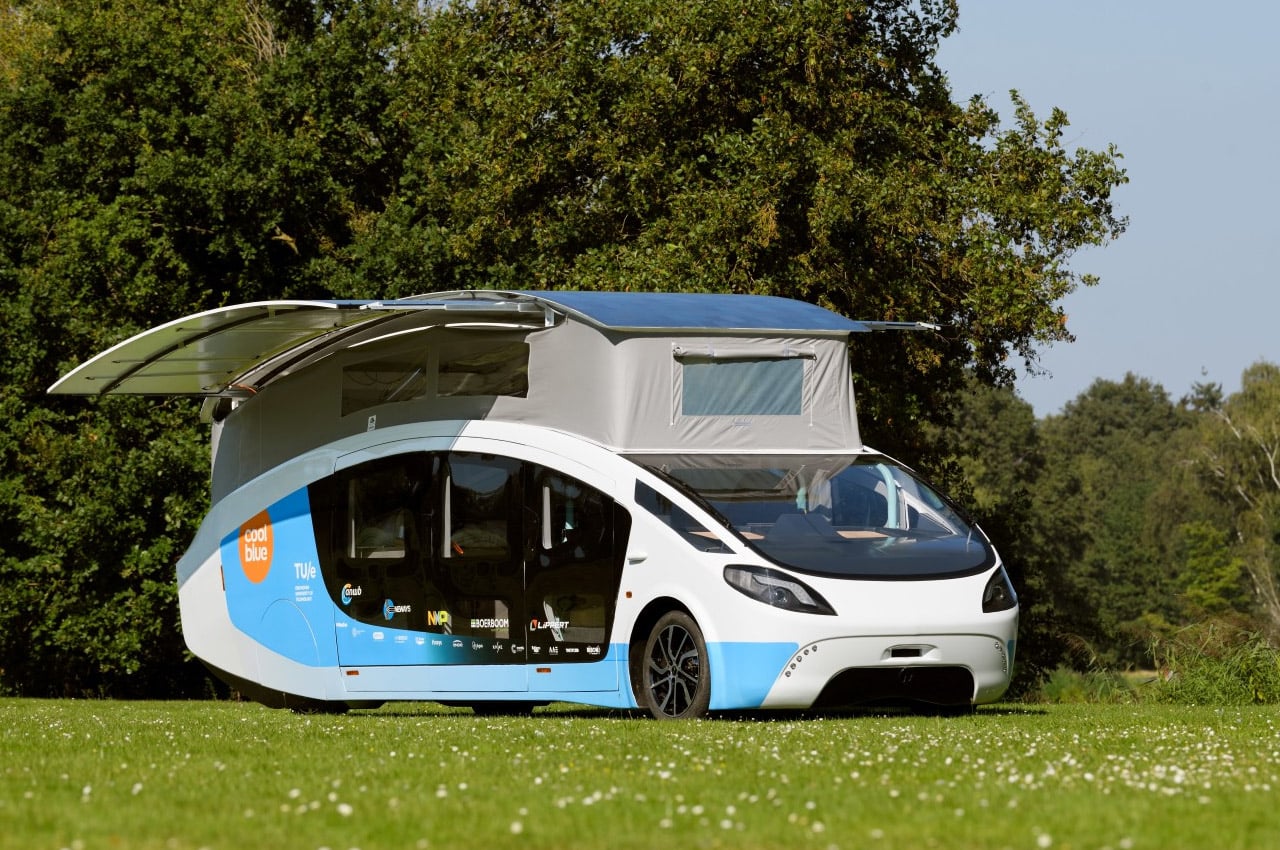
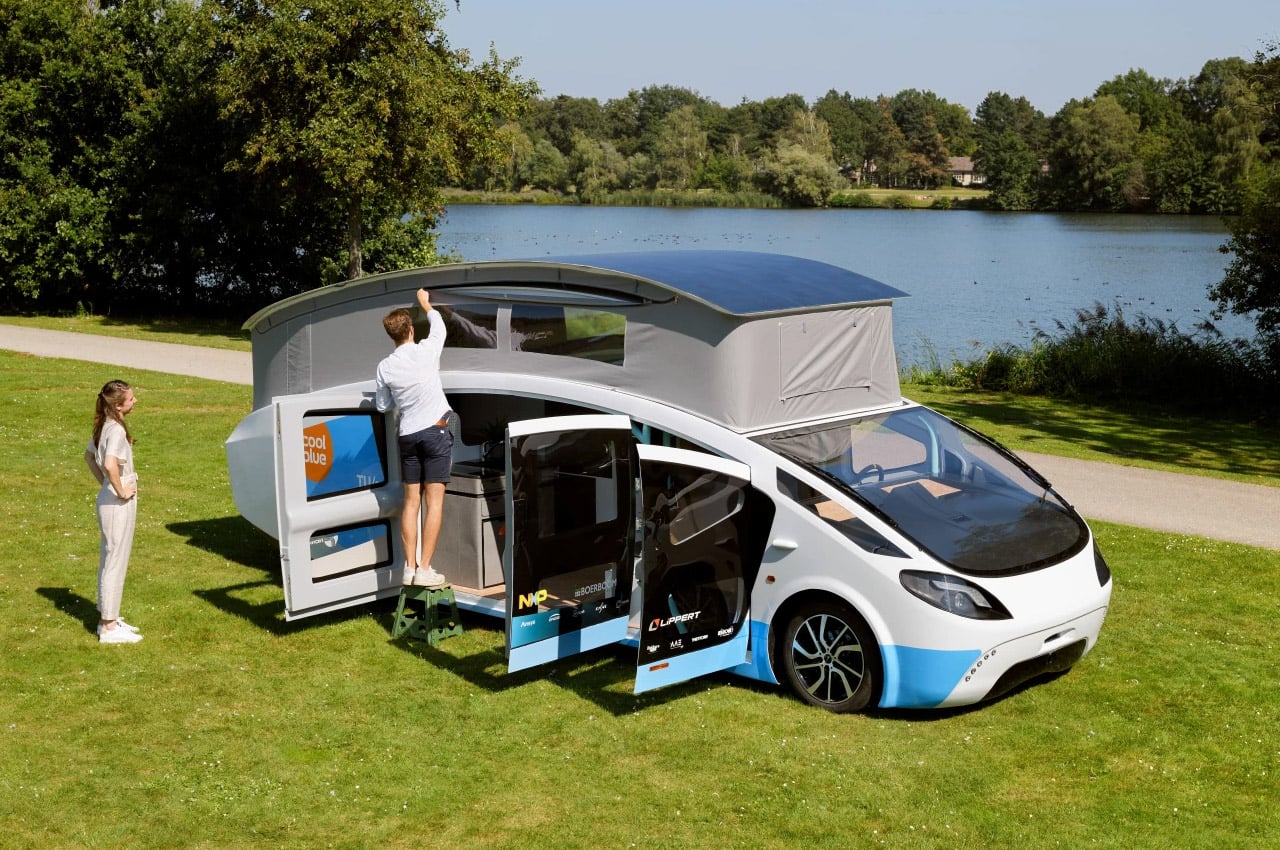
Christened the Stella Vita, the curvacious camper is the work of 22 student teams at the prestigious university in the Netherlands. Unlike other solar-powered house on wheels, which rely for the most part on external electric power, this one is purely powered by the sun’s energy without any external assistance. It’s made possible with the 8.8-meter square solar array on top of the roof – capable of generating power for the 60-kWh battery. In the parked mode the slide-out panels span out for an impressive canopy area of 17.5 meters square. To add to the goodness, the pop-up roof expands the vertical area for two people to move around comfortably. They can cook comfortably in the kitchen or take a shower too with this feature.
7. The Mercedes Vito L2H1 Camper
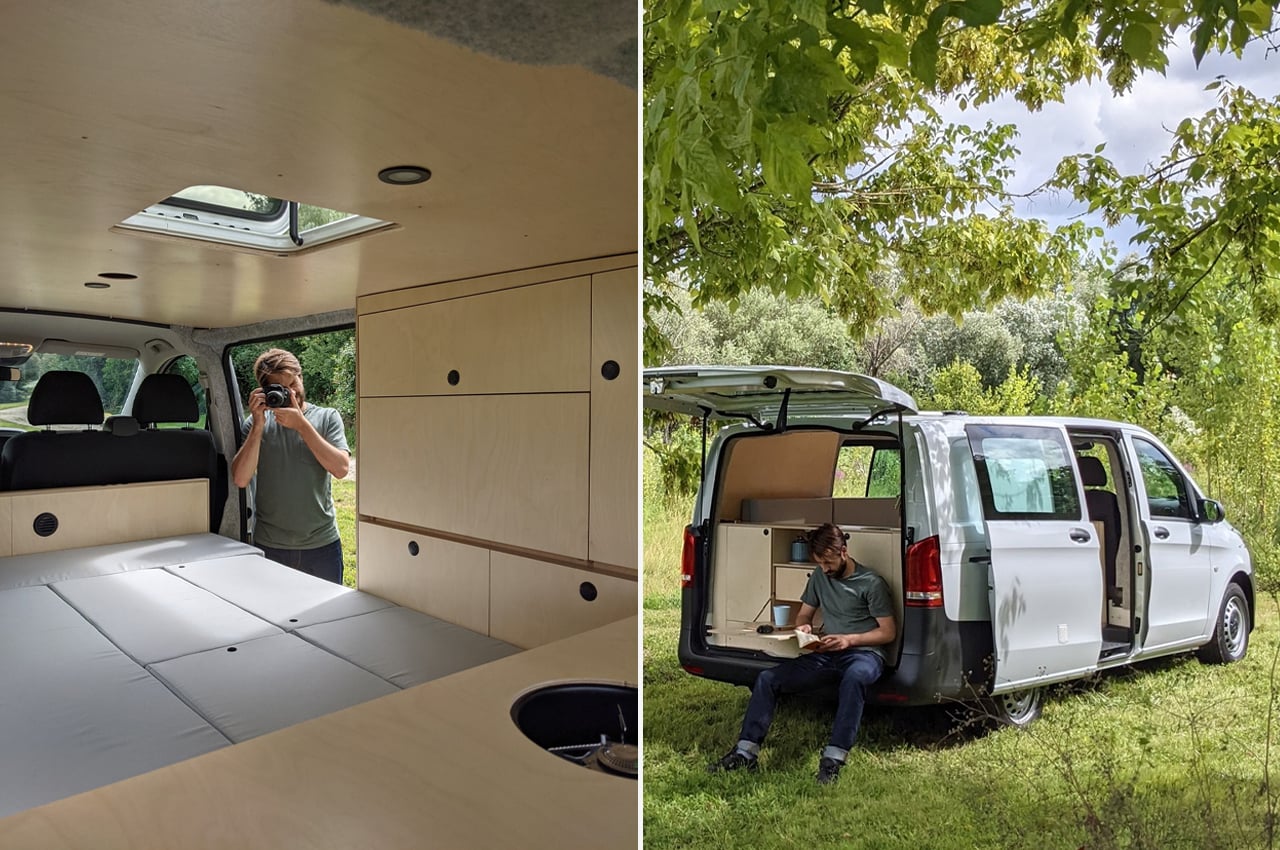
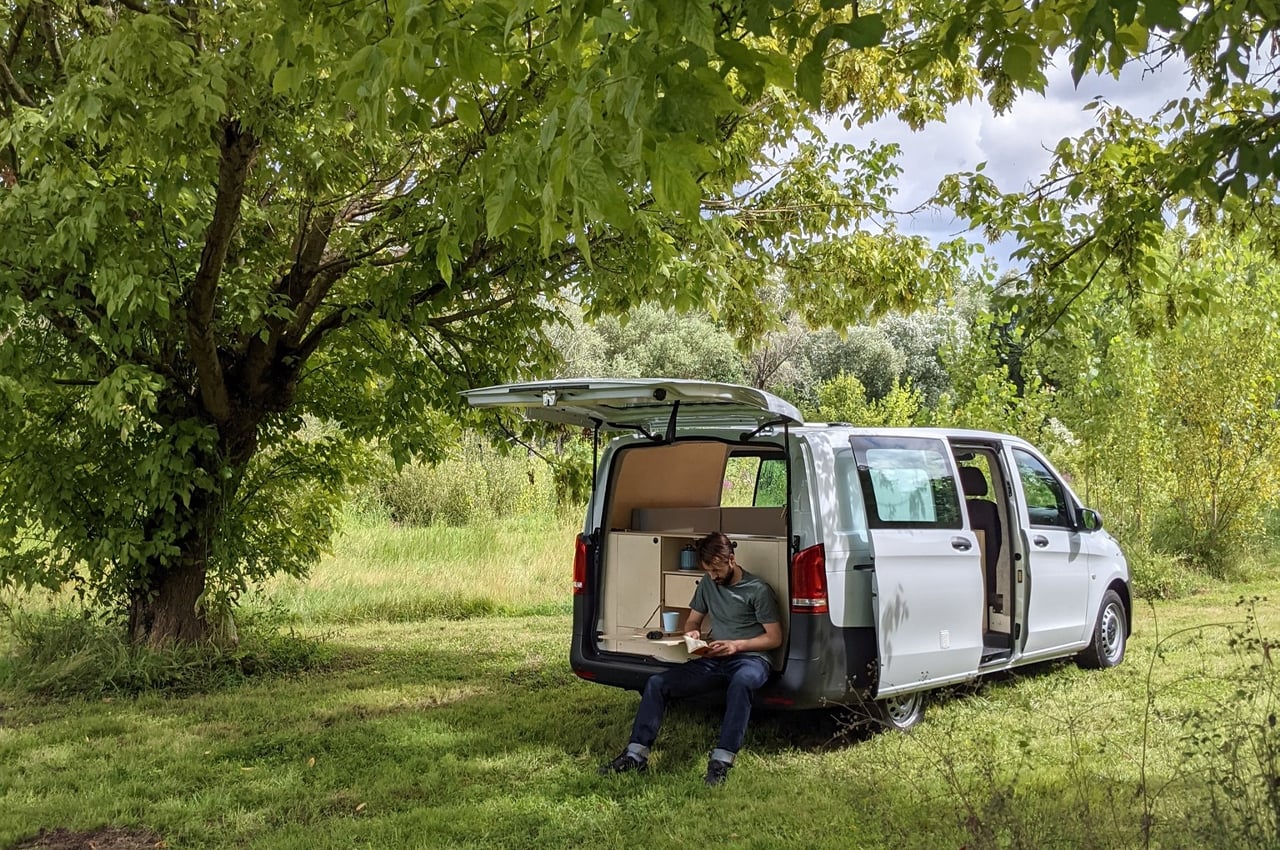
Transforming the Mercedes Vito L2H1 into a modern-day minimalist camper meant creating a nomadic living environment for Serge Propose. The French atelier hollowed out the inside of Mercedes Vito L2H1 to outfit it with a sleeping and lounge area, rear kitchen, and plenty of storage space throughout. Constructed from birch plywood, the wooden interior living area is also insulated with hemp wool and projected cork so campers will stay warm during the night and colder months without leaving the van turned on. Stocked with adaptable furnishings and concealed storage compartments, Serge Propose thought of everything when converting the Mercedes Vito L2H1.
8. VanLab’s flatpack van conversion kits
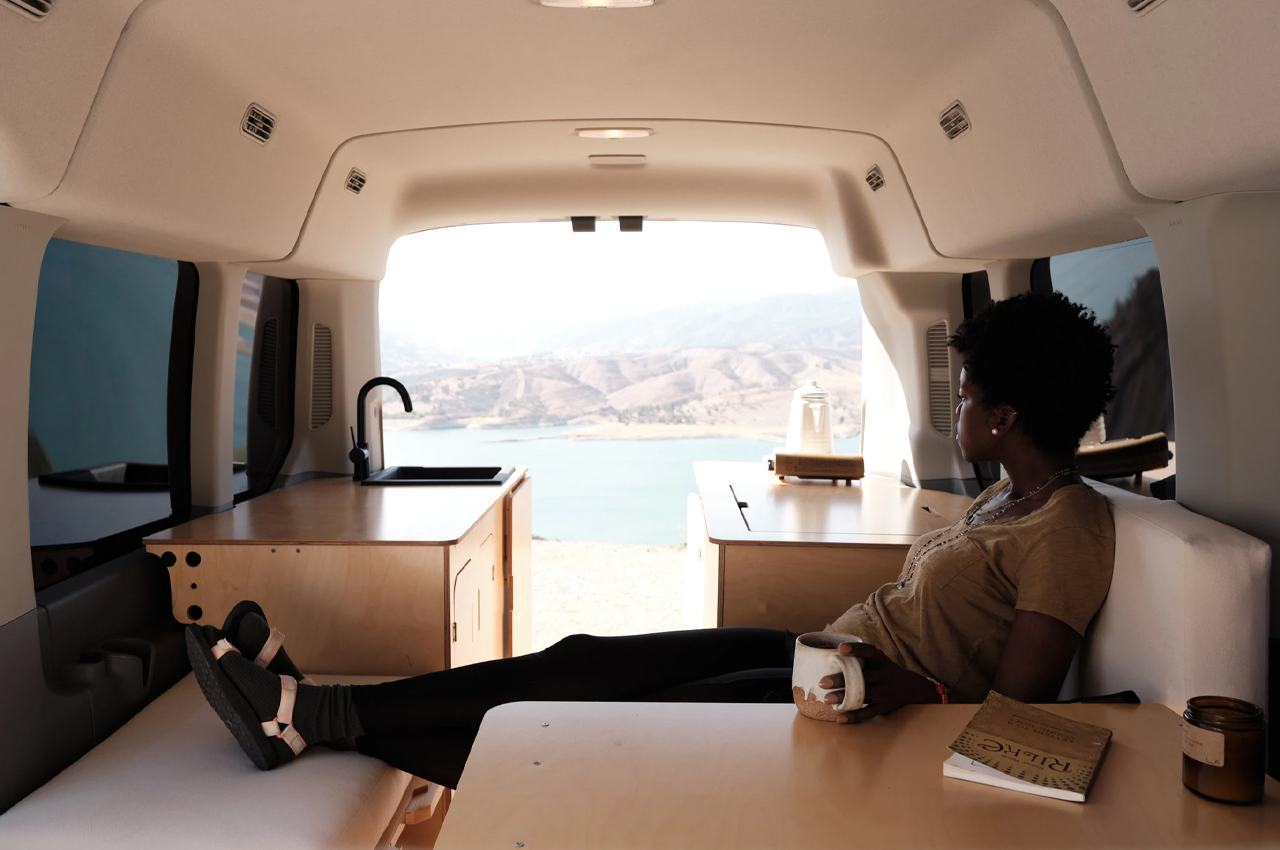
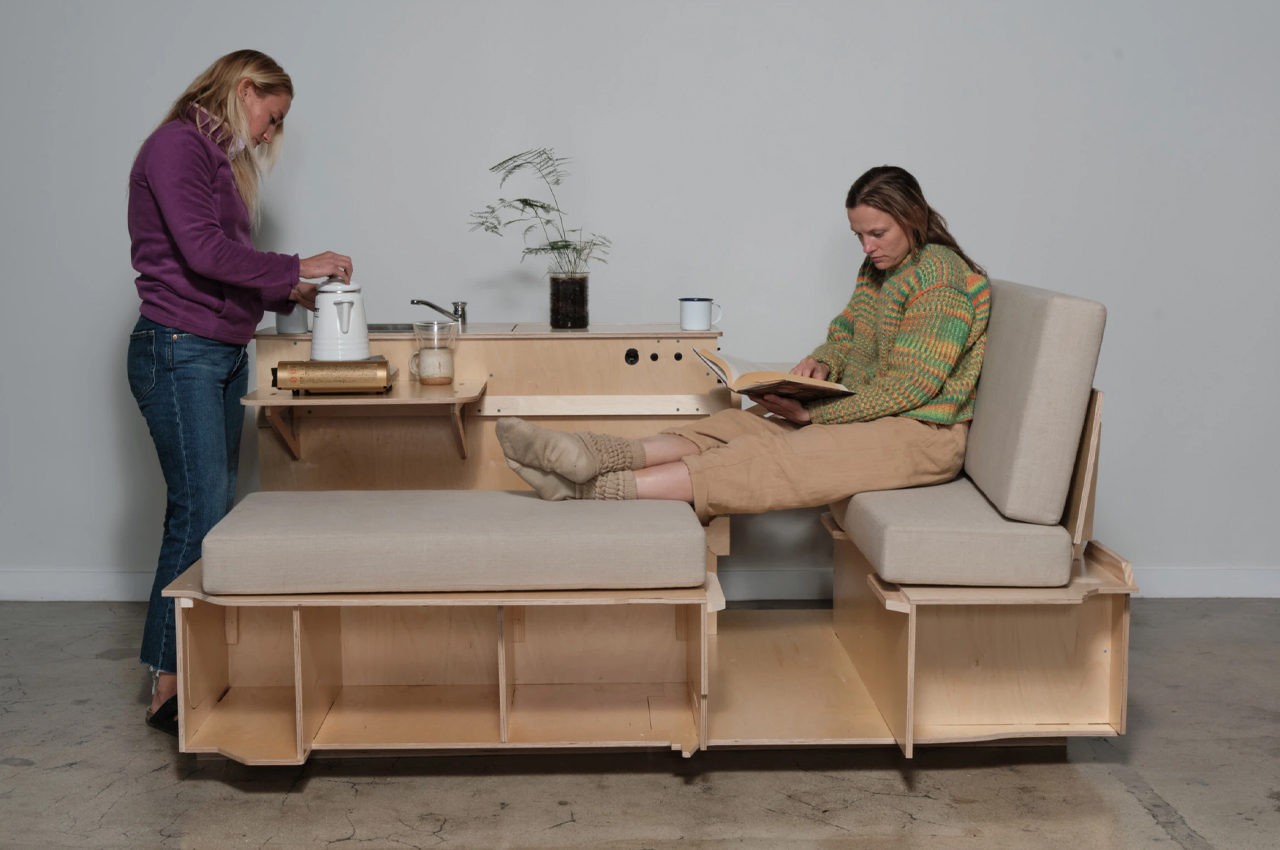
Now available for shipping in the US, VanLab’s flatpack van conversion kits require only two electric screwdrivers and can be assembled inside your van between three and six hours, then all that’s left to do is configure the wiring. Like IKEA furniture, VanLab’s conversion kits can be built by anyone; no carpentry experience is necessary. Speaking to the ease of assembly, VanLab founders note, “Absolutely anyone can build this kit. All the holes are pre-drilled and the panels are pre-cut. All you need to do is follow the simple instructions in the manual provided and screw the panels together.” Constructed from Baltic Birch plywood, the wooden panels come pre-finished and are designed to fit together like puzzle pieces so anyone can give rise to their van outfittings with ease.
9. The Boaterhome
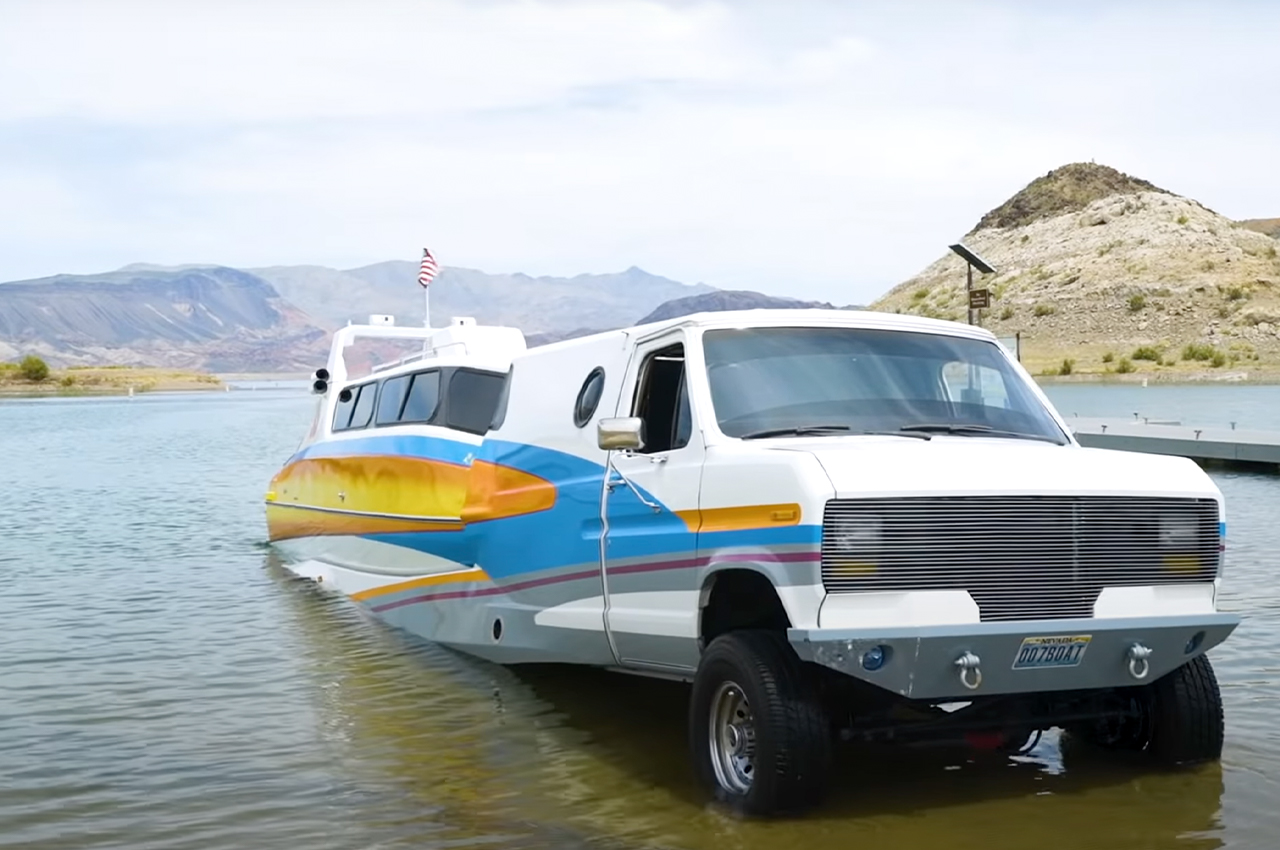

Equipped with front-wheel drive, Boaterhome’s front end works as a sort of socket for the hulled boat to slide into like a tow. The front end of the Boaterhome functions as a trailer for the boat to latch onto for the two parts to merge into a boat-van hybrid on a seamless boat connection. To get his boat on the water, John reverses the van to meet the shoreline and dislodges the boat, allowing it to slide easily from the van’s trailer into the body of water. Complete with a Mercury Marine 200hp DFI outboard engine, the fiberglass boat can reach speeds up to 64.3 km/h. While on the road, the van-boat hybrid maxes out at 161 km/h.
10. Cortes Campers
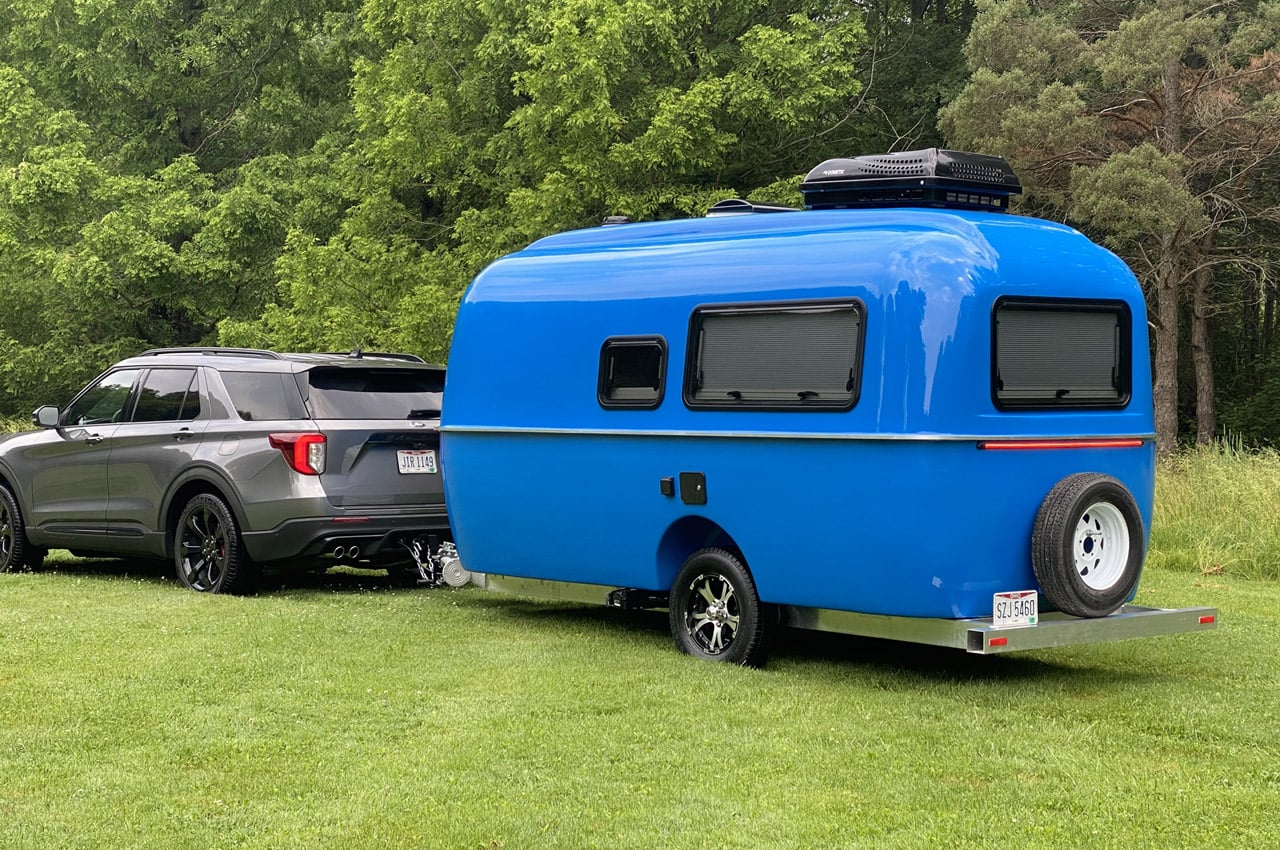
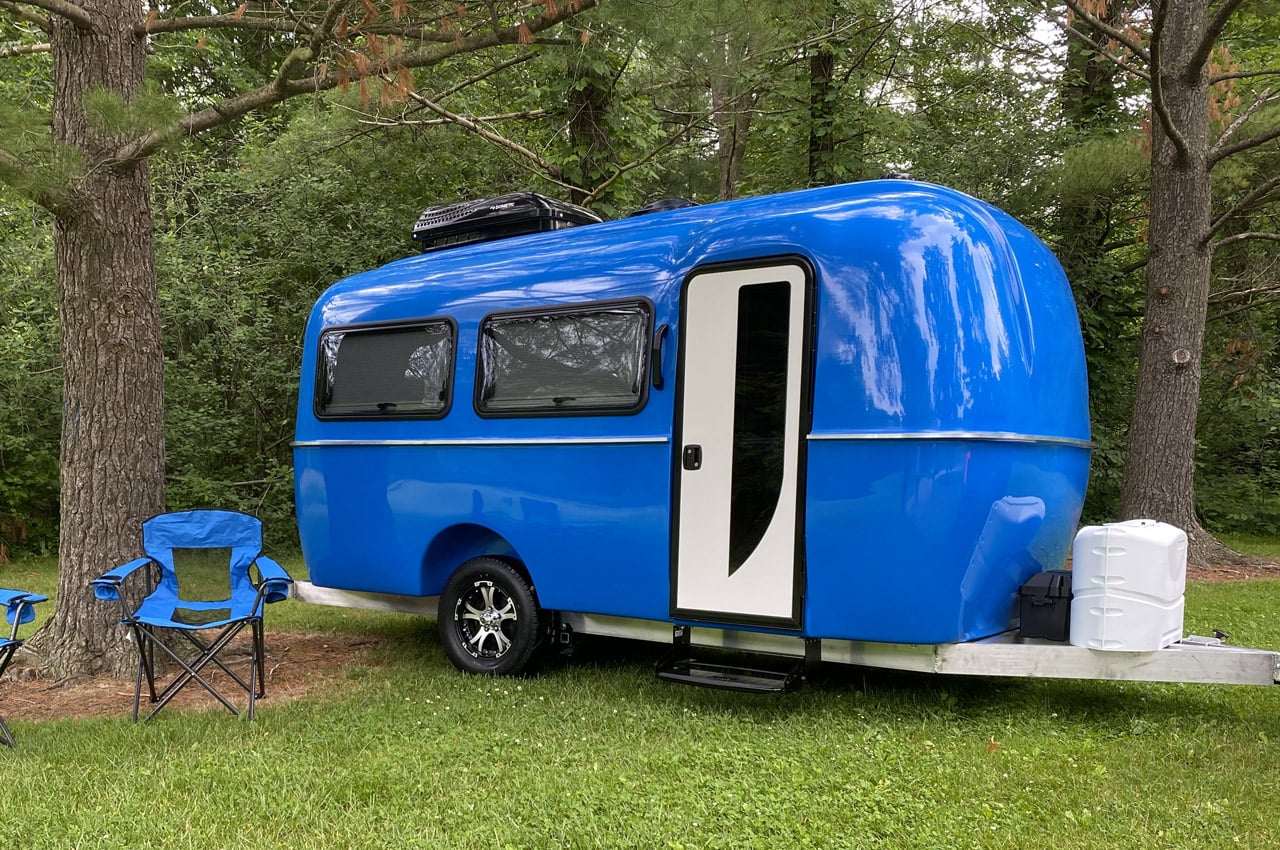
Cortes Campers manufactures retro-styled trailers using patent-pending biaxial aluminized fiberglass, carbon fiber and finishes them with marine-grade Gelcoat. In addition to their feathery weight, these travel trailers are extremely durable, robust, well-insulated, and long-lasting. Since the camper lacks a wooden interior, one could count it out for being grungy, but your thought is instantly altered at the first look of the glossy interiors. The camper is not short on facilities either, it comes equipped with a double or twin bed for ease of sleeping people of all age groups – at the end of the trailer is a dining area equipped with a carbon fiber/Kevlar table, which transforms into a bed. The luxurious yet nostalgic retro travel trailers are also equipped with a kitchen featuring a full-sized refrigerator, microwave, oven, a cooktop, and a sink, and has a bathroom with a toilet, sink, and shower. The trailer also comes fitted with HDTV, heating and cooling solutions, and water tanks for fresh and gray water.
The post Campers designed to upgrade your ordinary camping experience to glamping status! first appeared on Yanko Design.
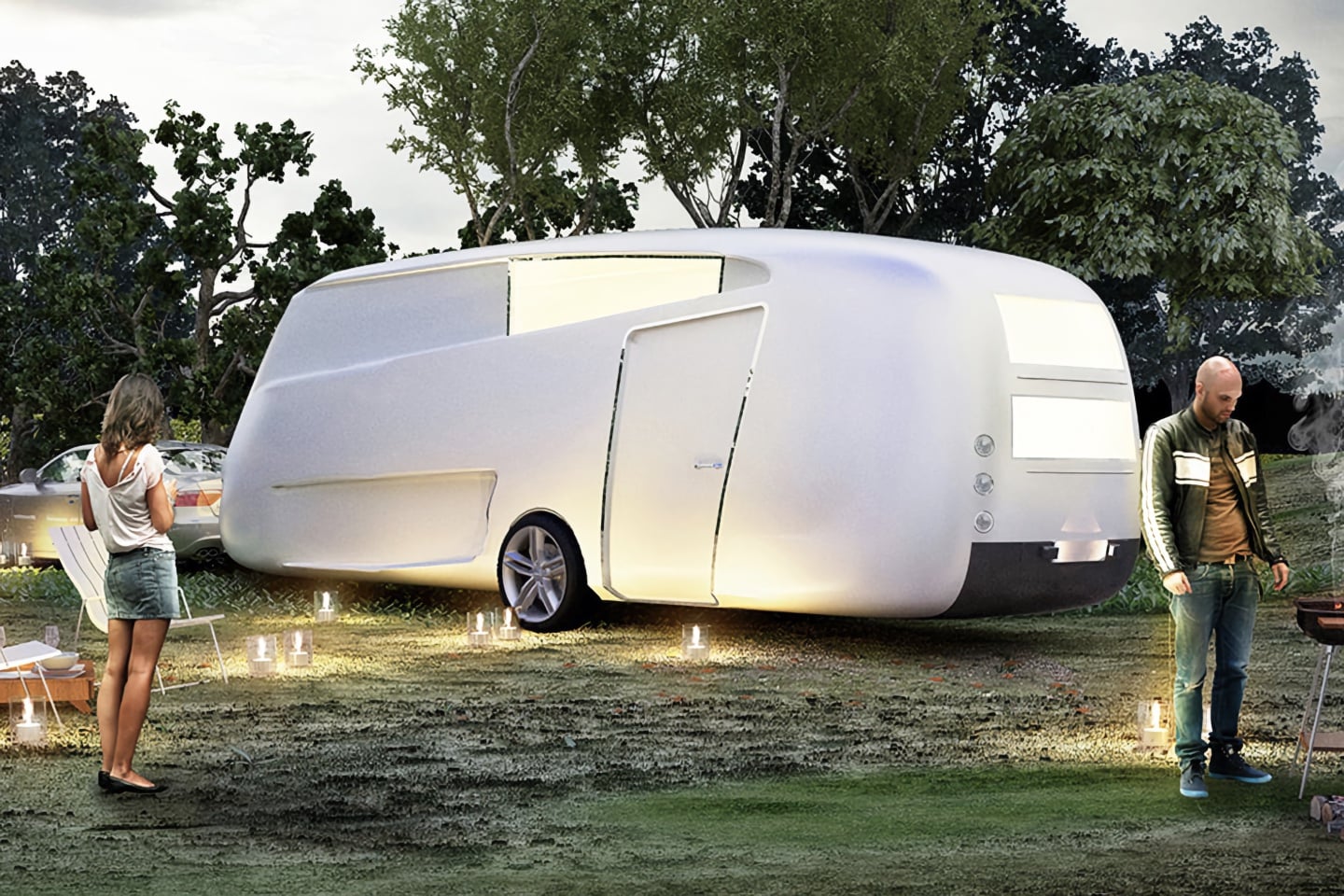
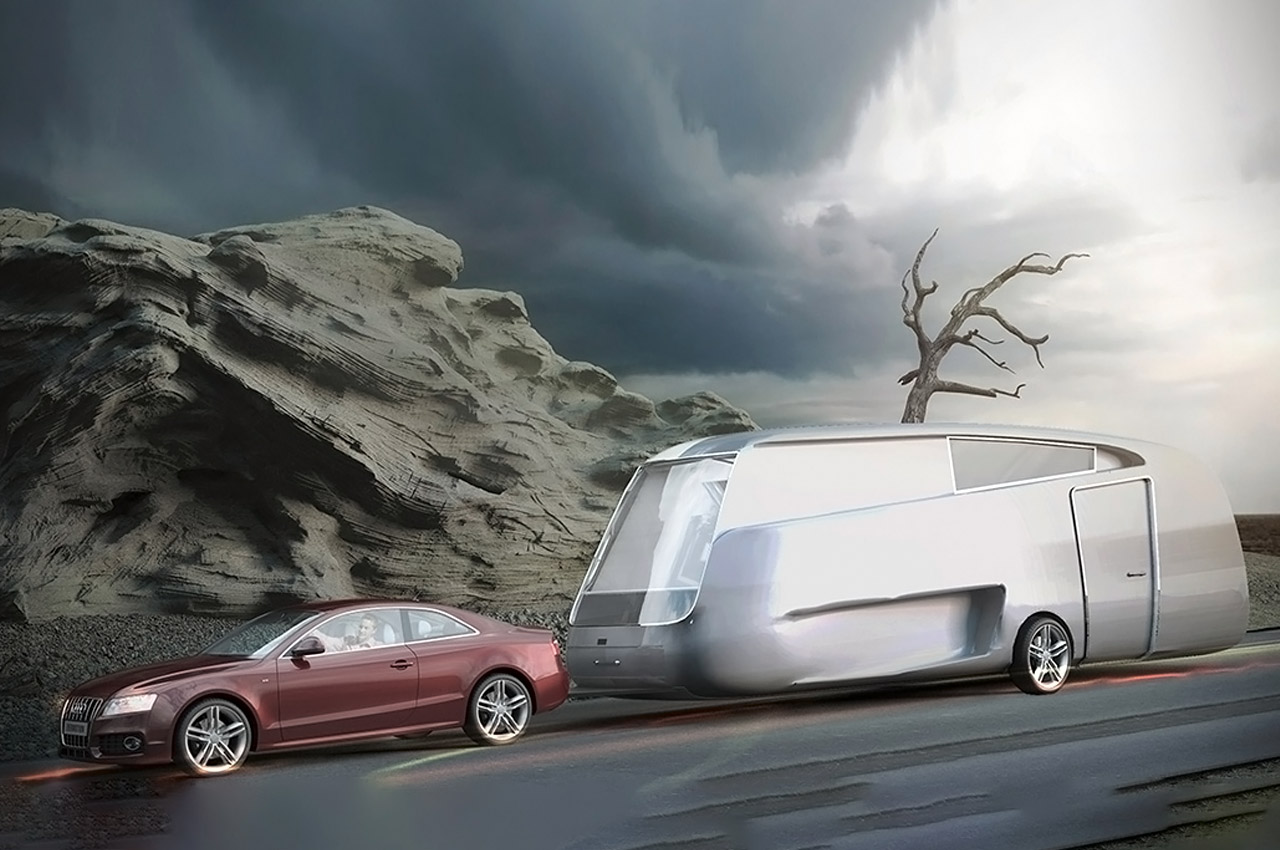
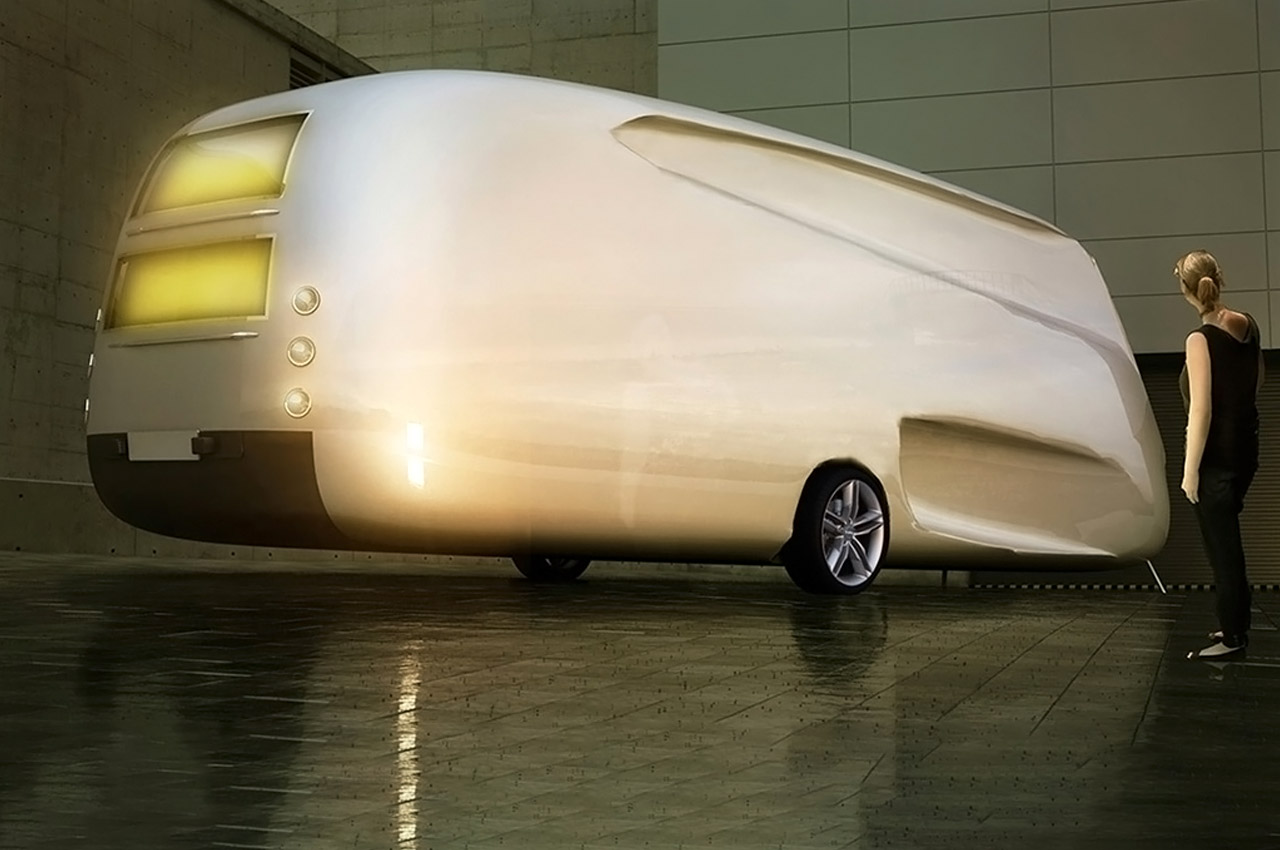
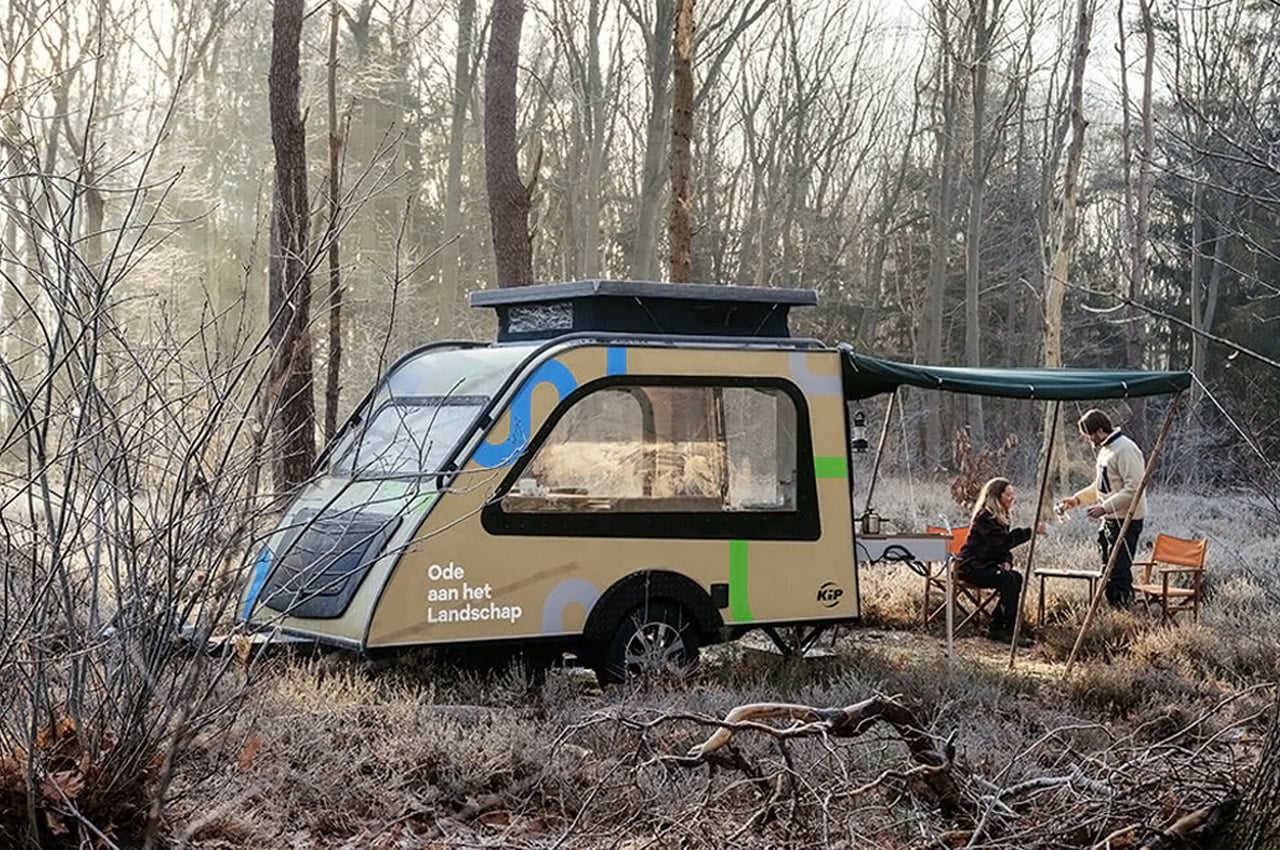 ‘
‘