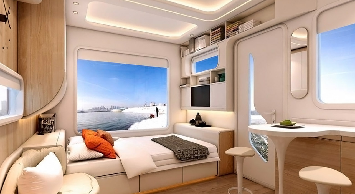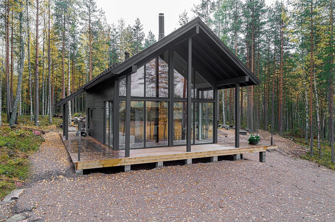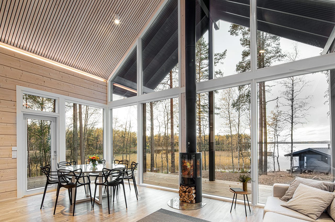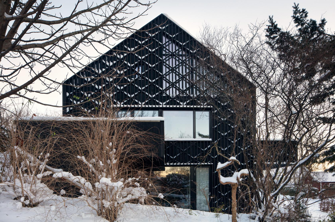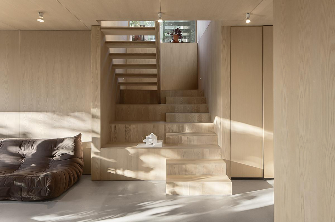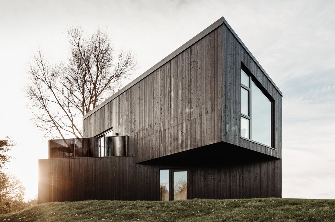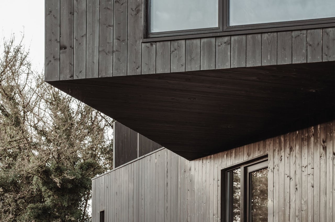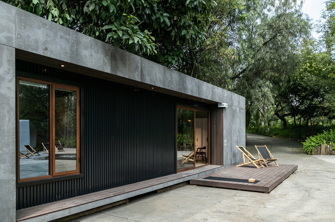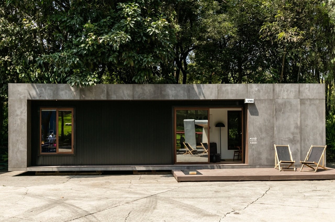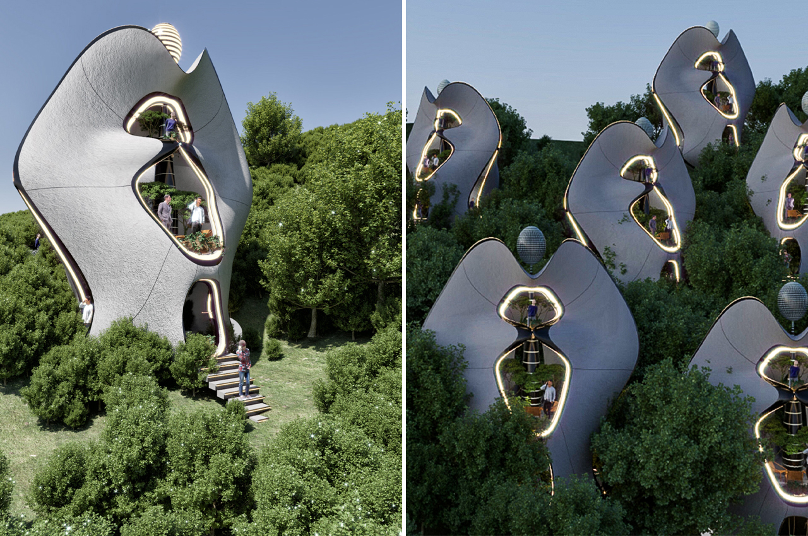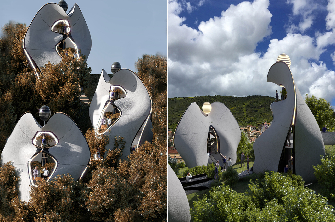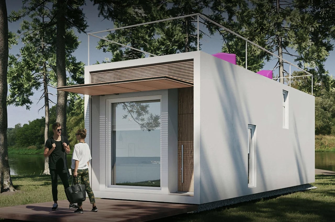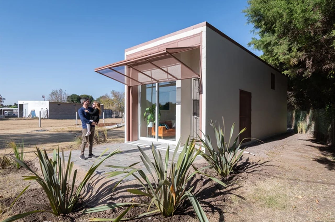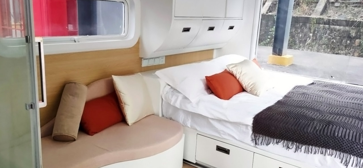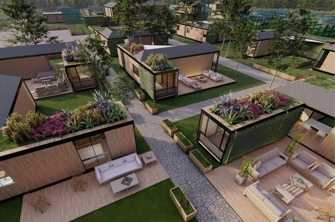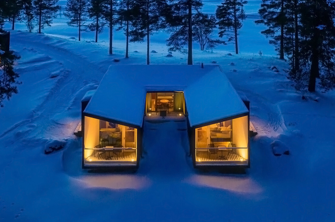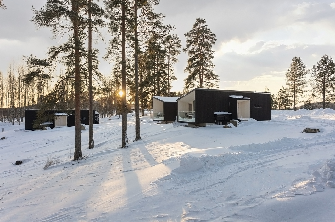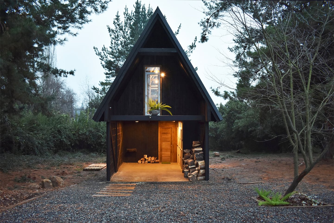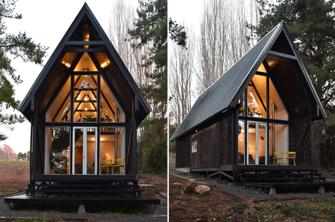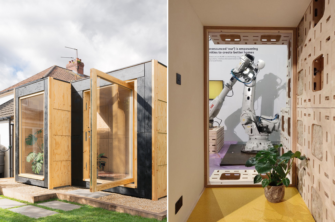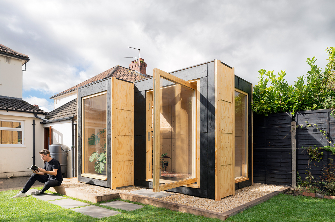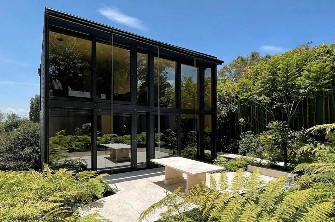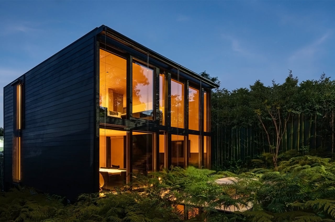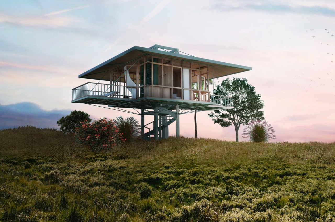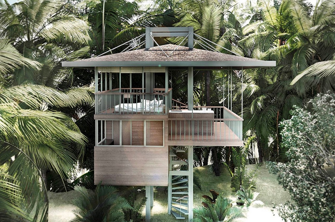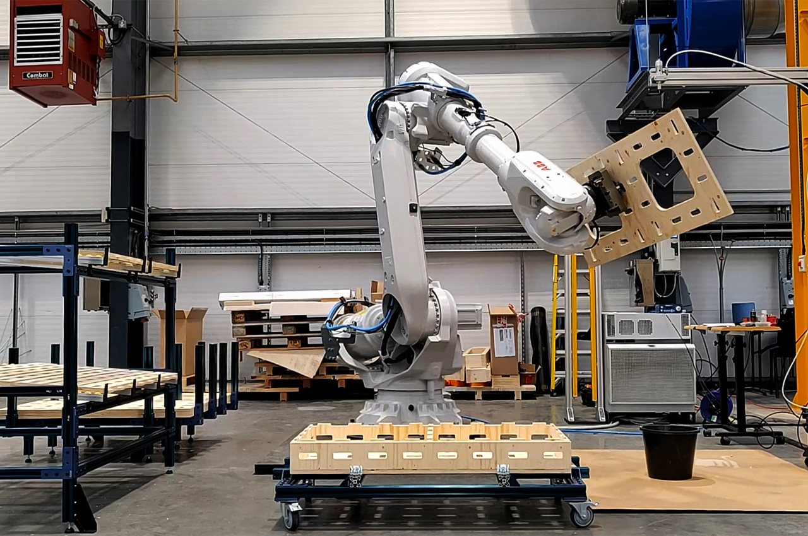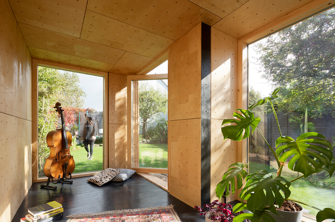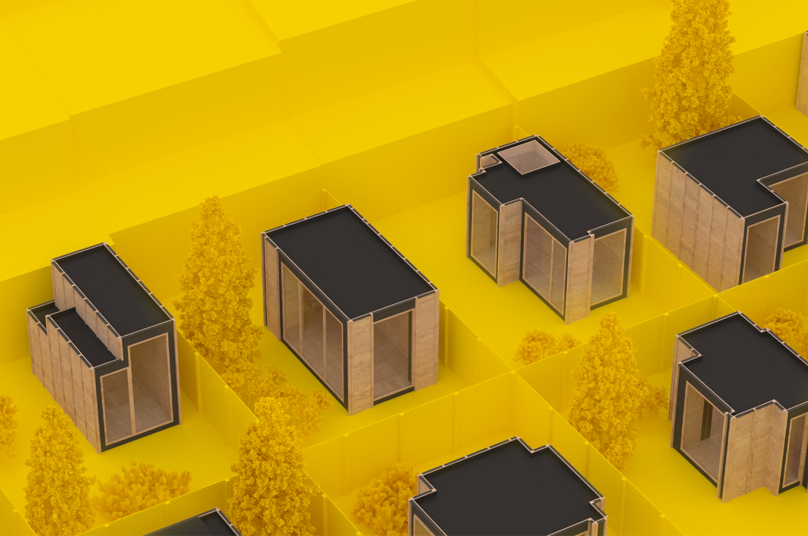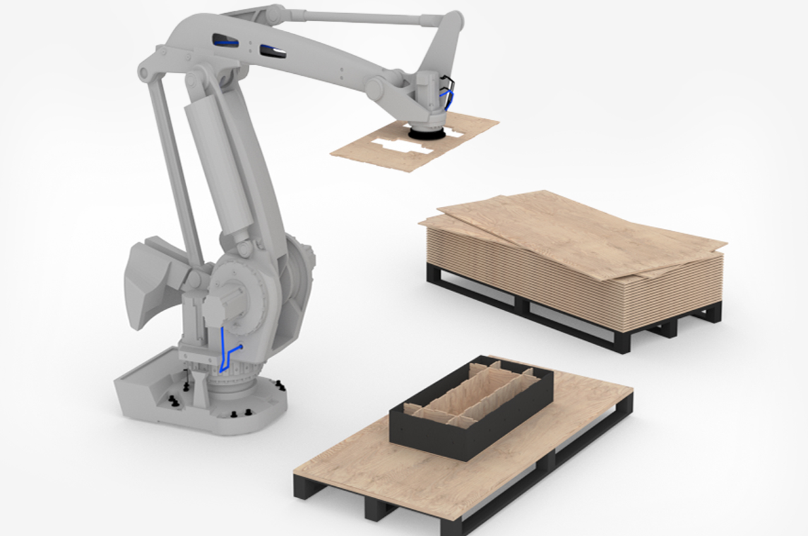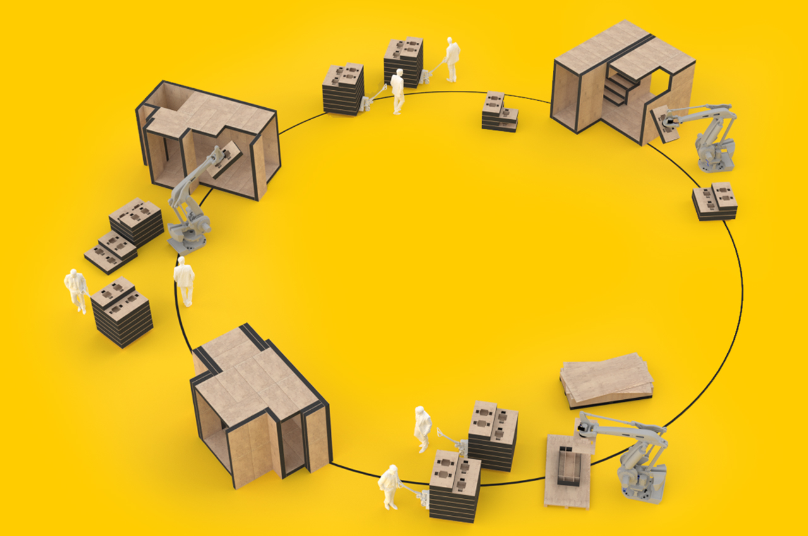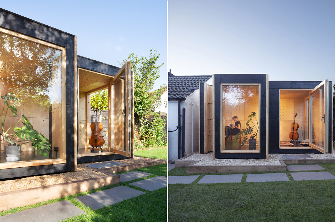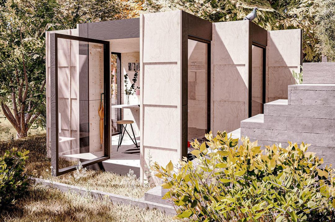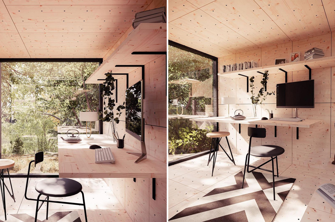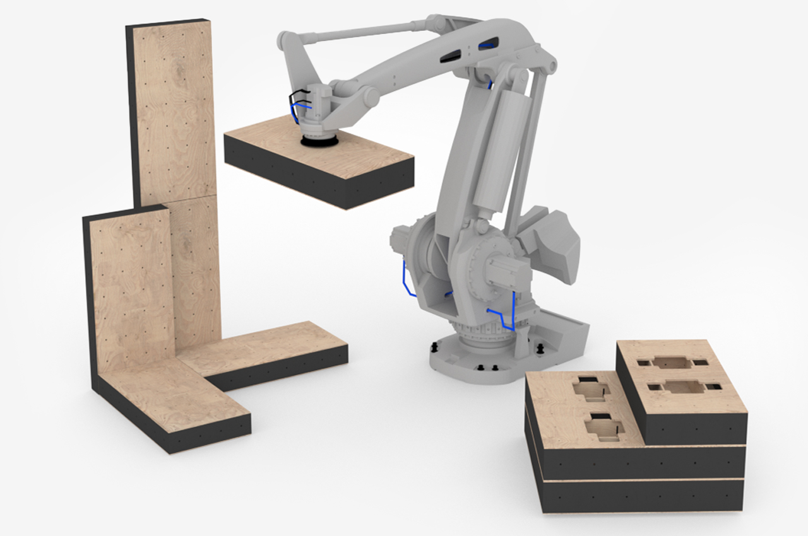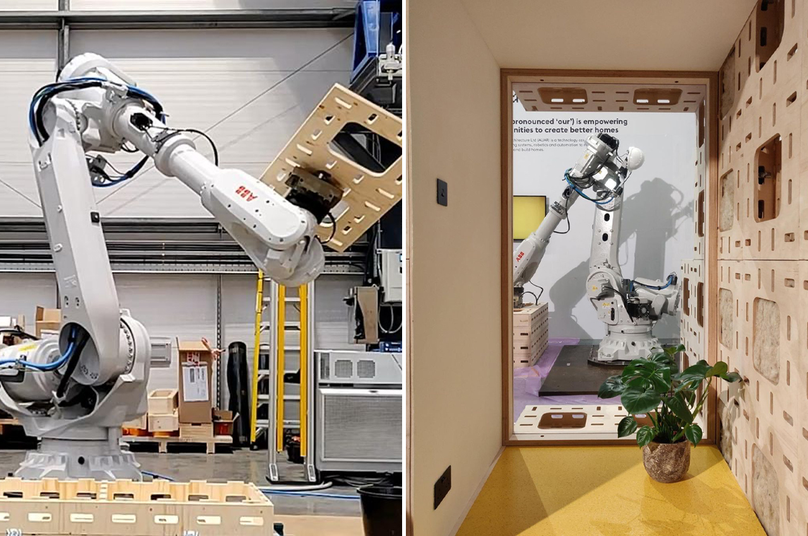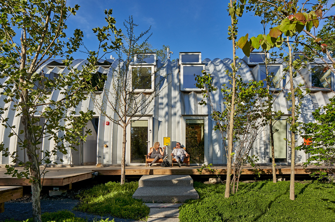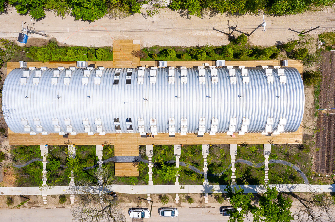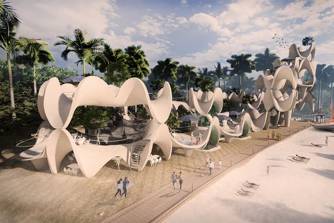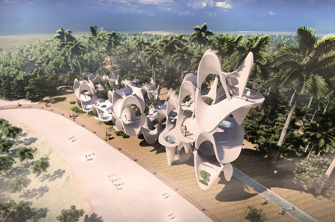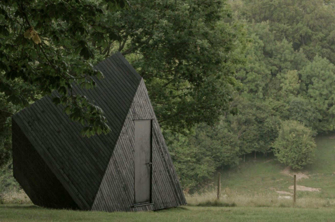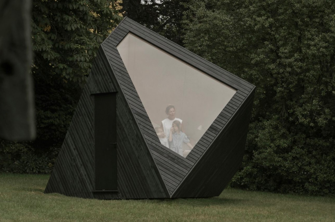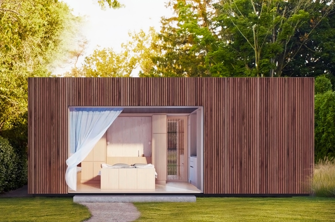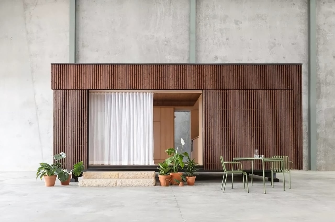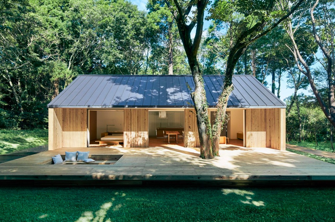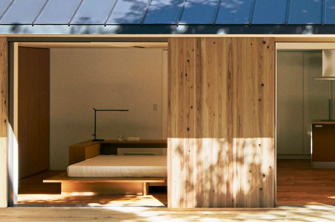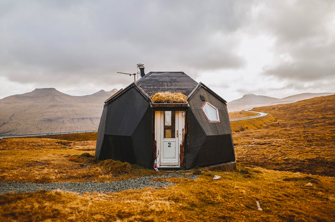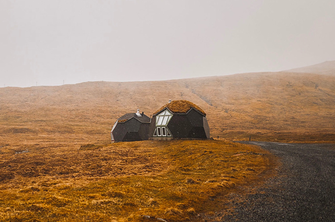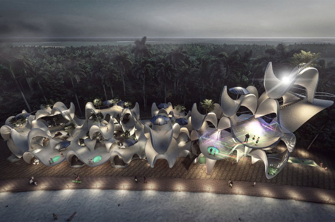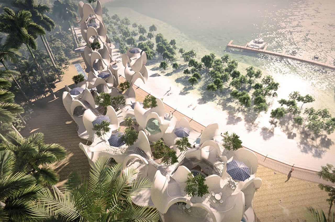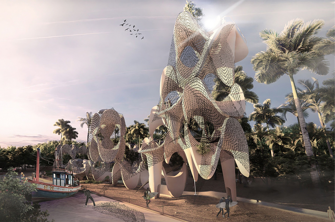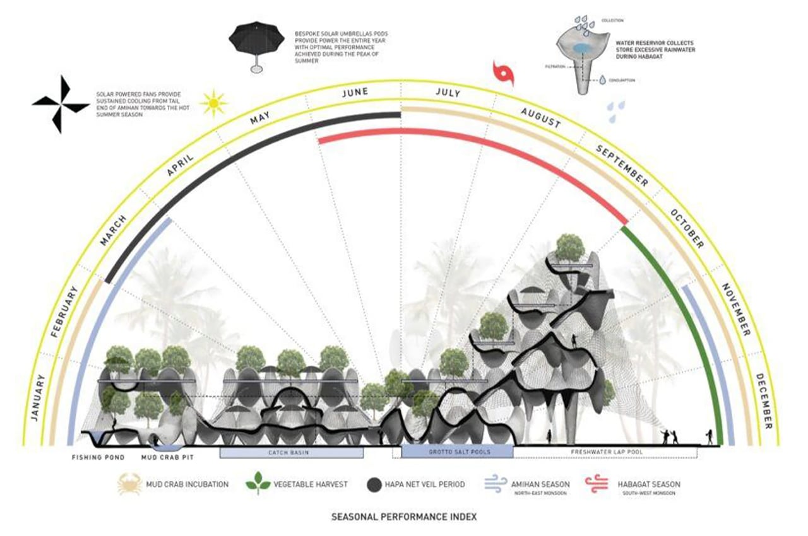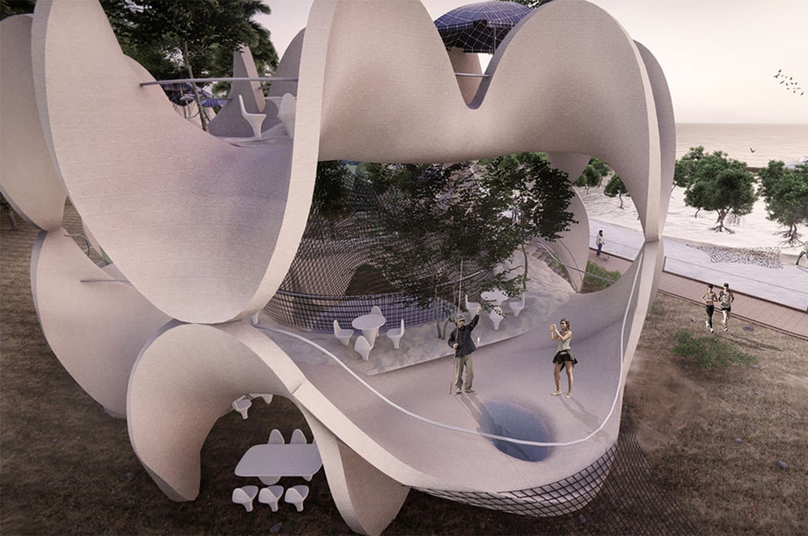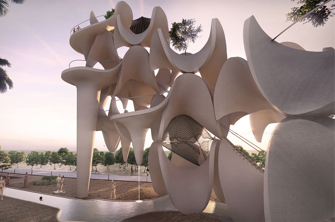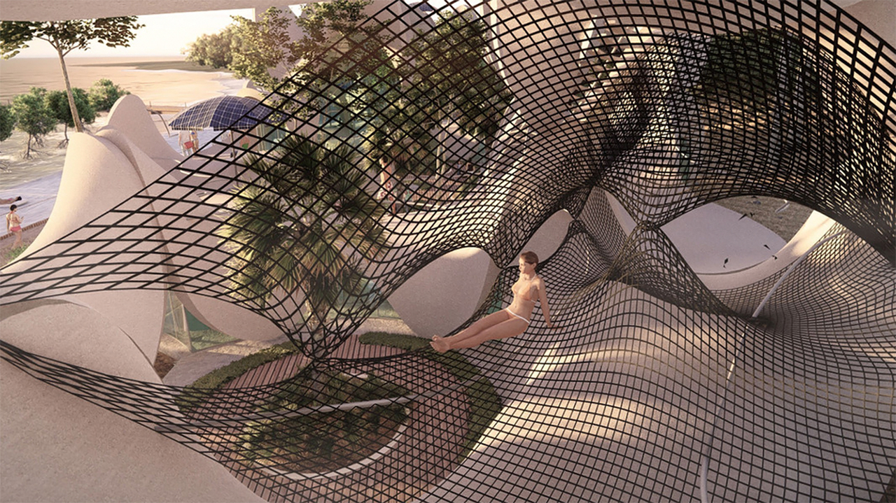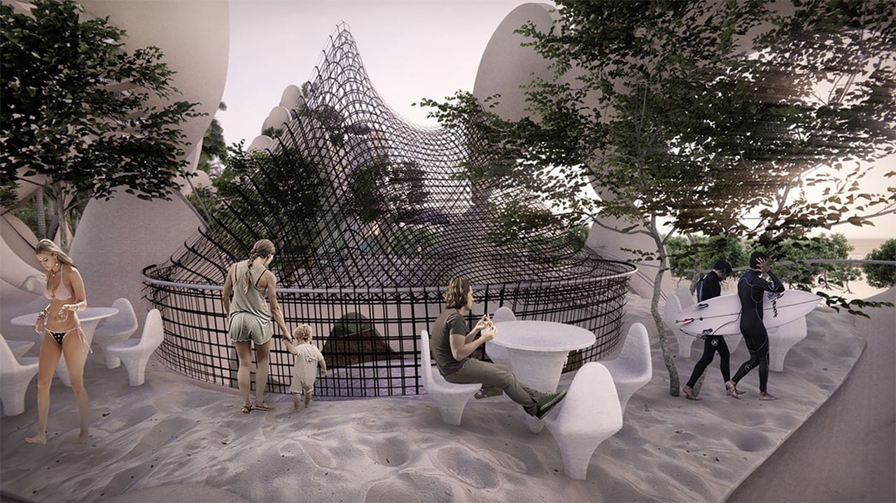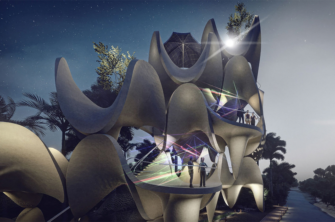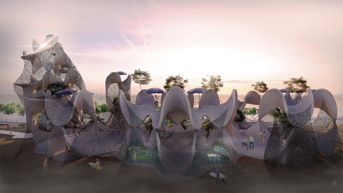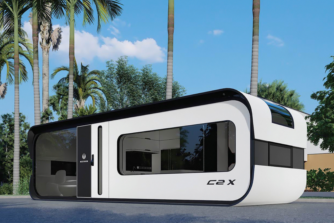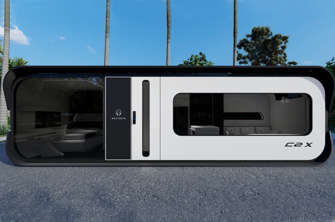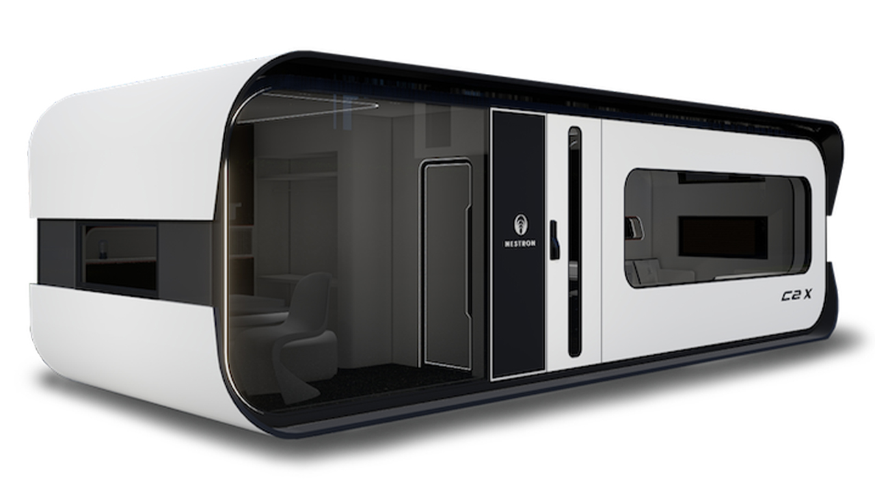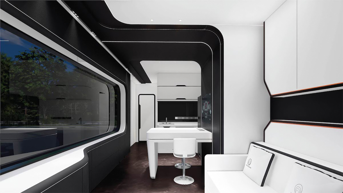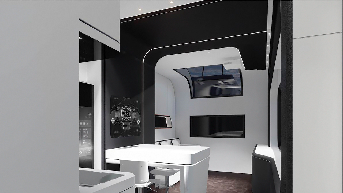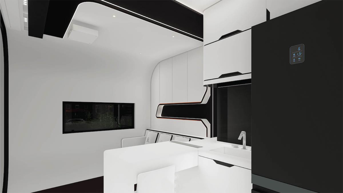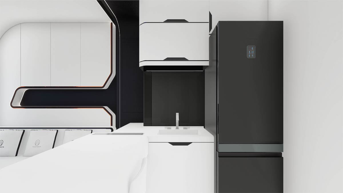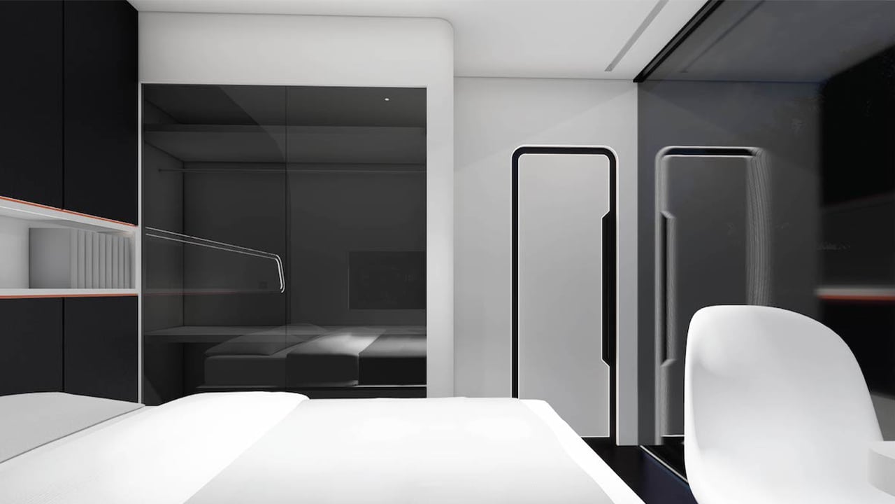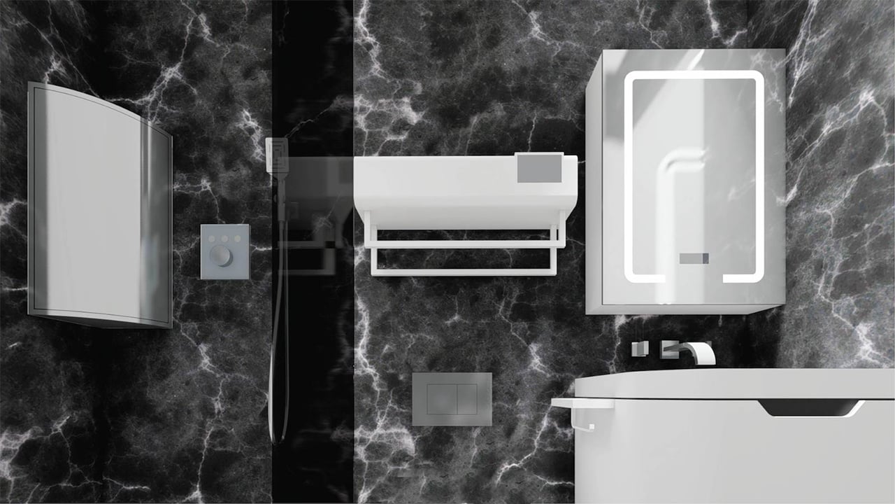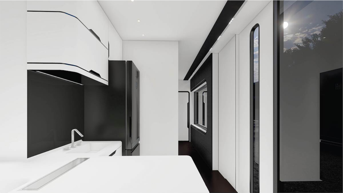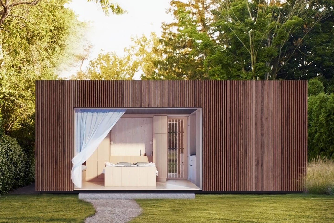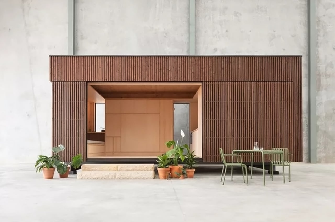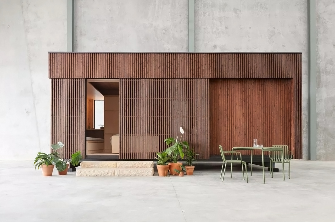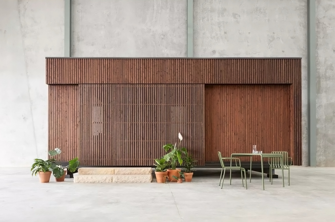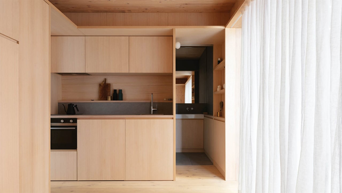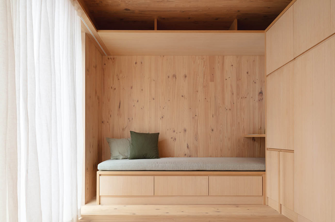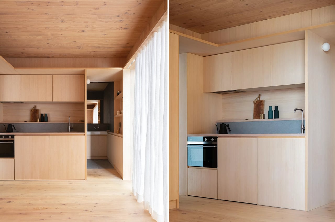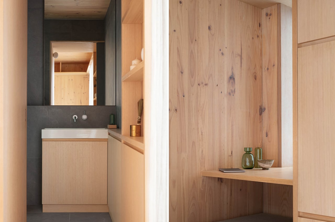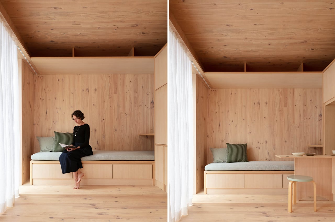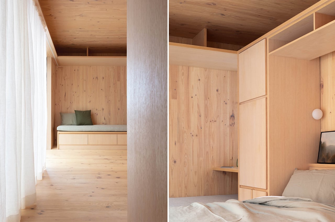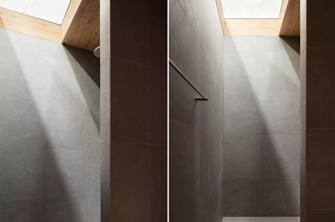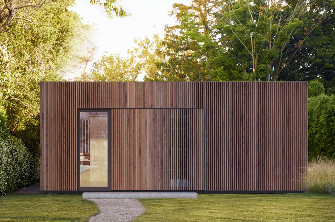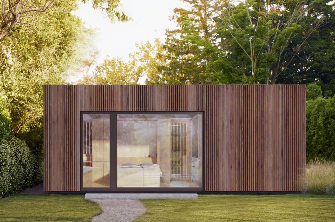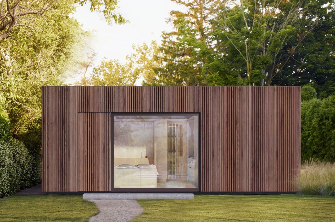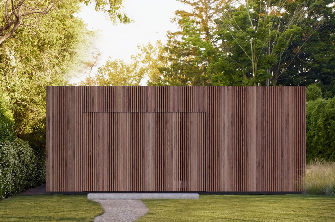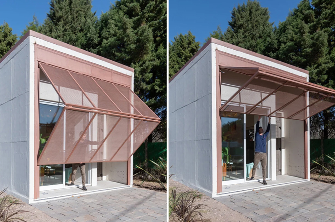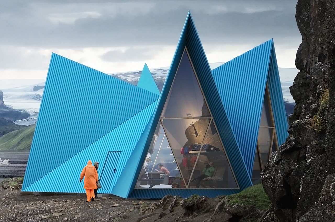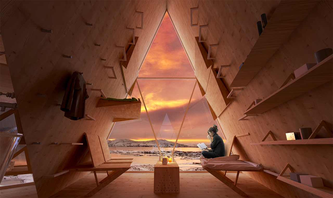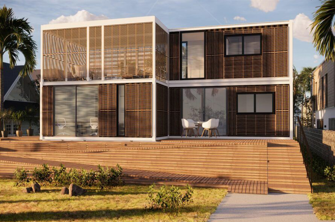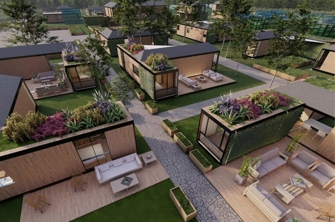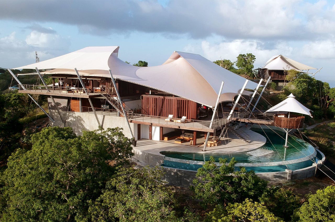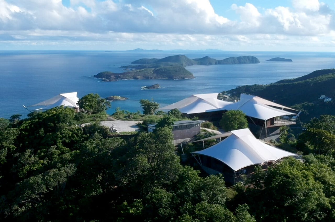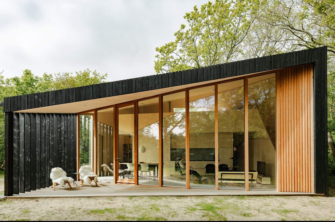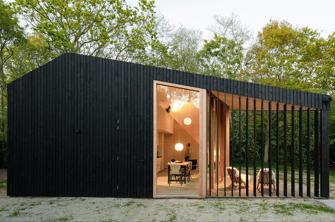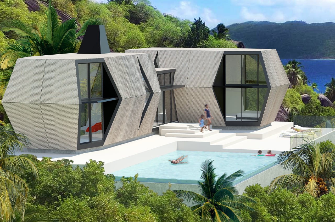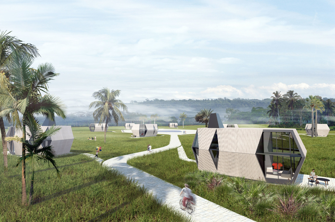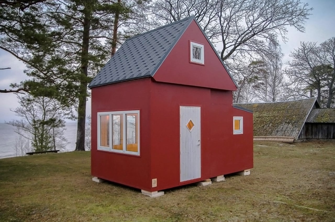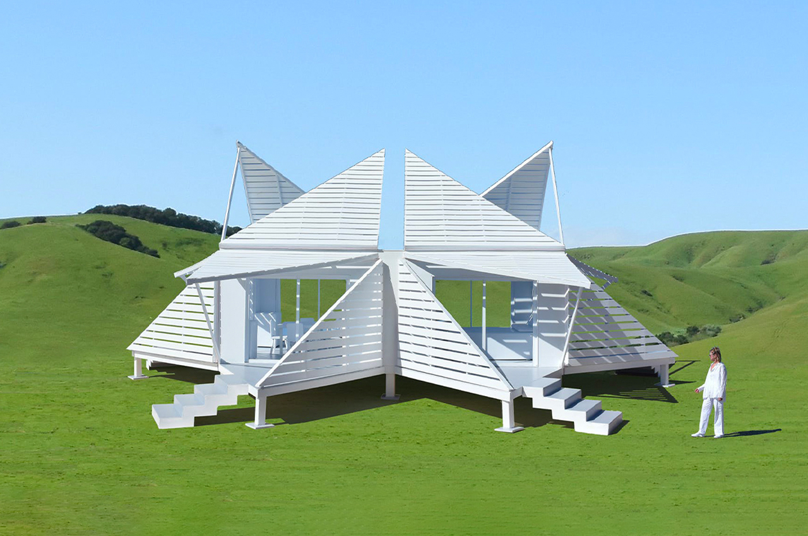
Prefabricated architecture has been gaining a lot of popularity and momentum recently! It basically involves making buildings or building various components at a particular location, one that is better suited for construction, and then once completed, transporting it to the final site or location. Prefab architectural designs have a multitude of benefits – they keep costs down, ensure projects are more sustainable and efficient, and they also prioritize and pay attention to simplicity and modularity. And we have curated a collection of our favorite prefabricated designs for you – from an AI-enabled prefab tiny home to a prefab traditional farmhouse with a contemporary twist – these prefabricated designs are a part of an integral growing trend in modern architecture, and could be the future of it as well!
1. The Folding Dream House
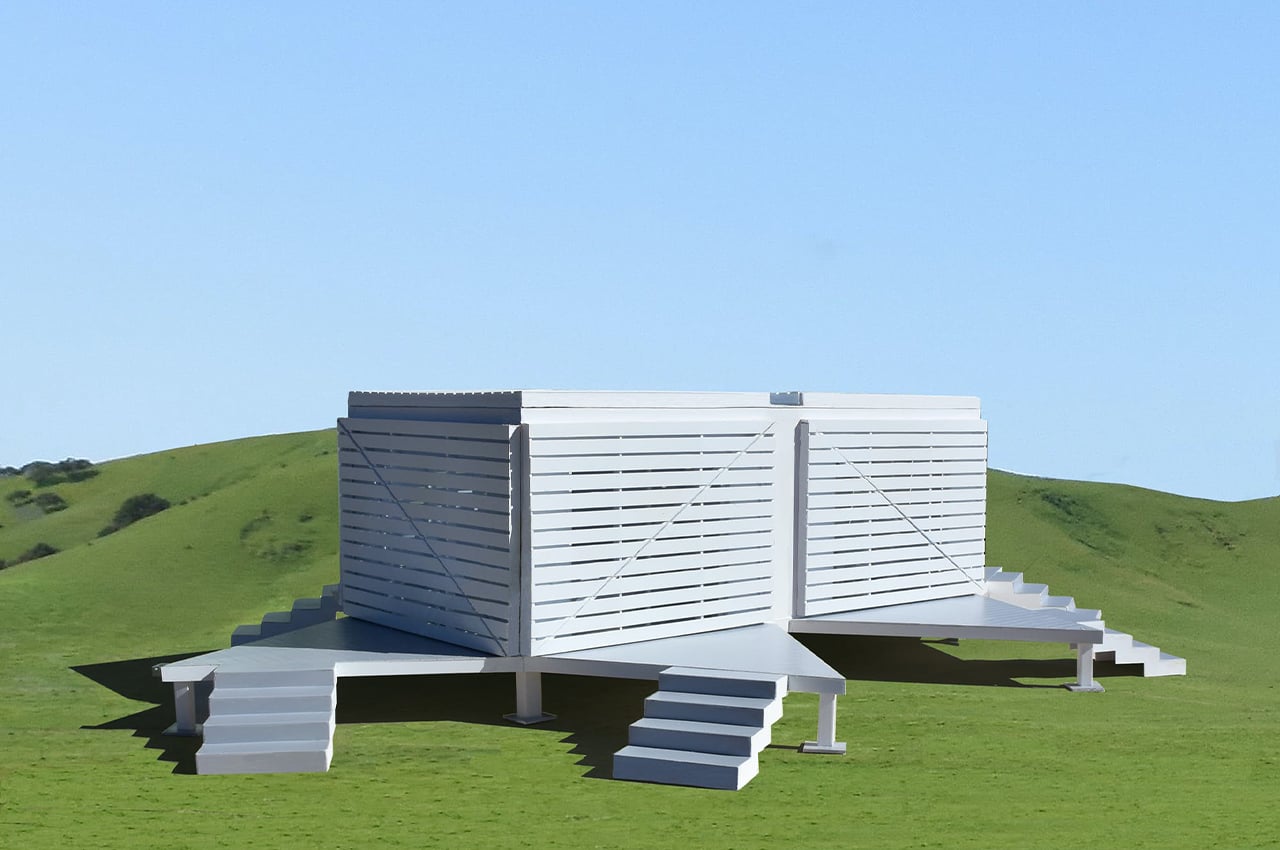
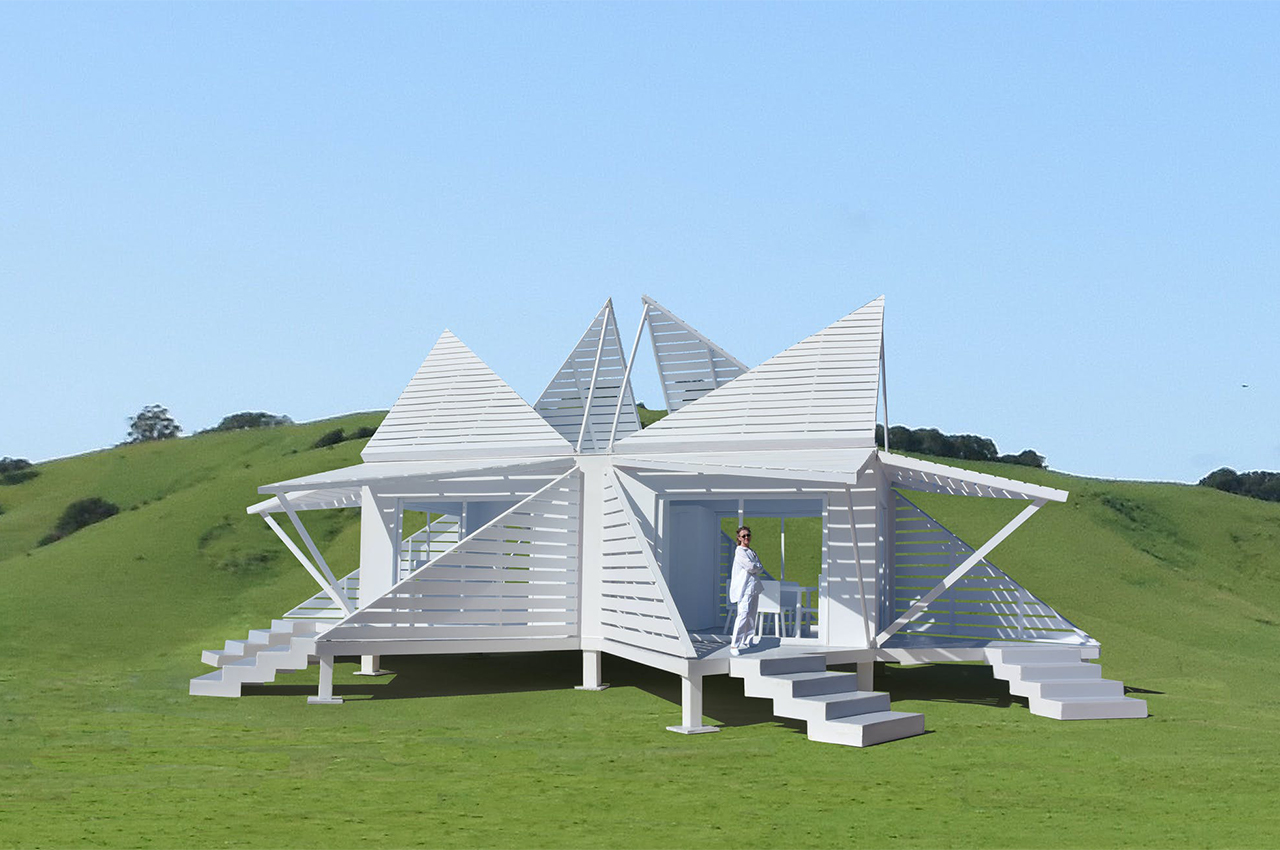
Michael Jantzen, a multidisciplinary artist based in New Mexico, is one artist who seems endlessly inspired by geometry. Merging sustainability, architecture, and technology, Jantzen developed an adaptable modern home called The Folding Dream House that expands from an enclosed, cubic structure into a multi-layered, dream home.
Why is it noteworthy?
From its initial conception, the Folding Dream House was designed as a place to sleep. Amounting to the size of a conventional hotel room, the Folding Dream House consists of two prefabricated, portable modules. Each rectangular module is envisioned mounted atop an elevated, triangular foundation that connects the home’s expandable support beams to its frame. On each facade of the Folding Dream House, Jantzen envisioned triangular overhangs and partitions as foldable panels that expand from the home’s frame.
What we like
- The panels can be folded open or closed in many different ways around the modules in order to accommodate various functional and/or aesthetic requirements
What we dislike
- It’s still in the conceptual phase!
2. The Hithe
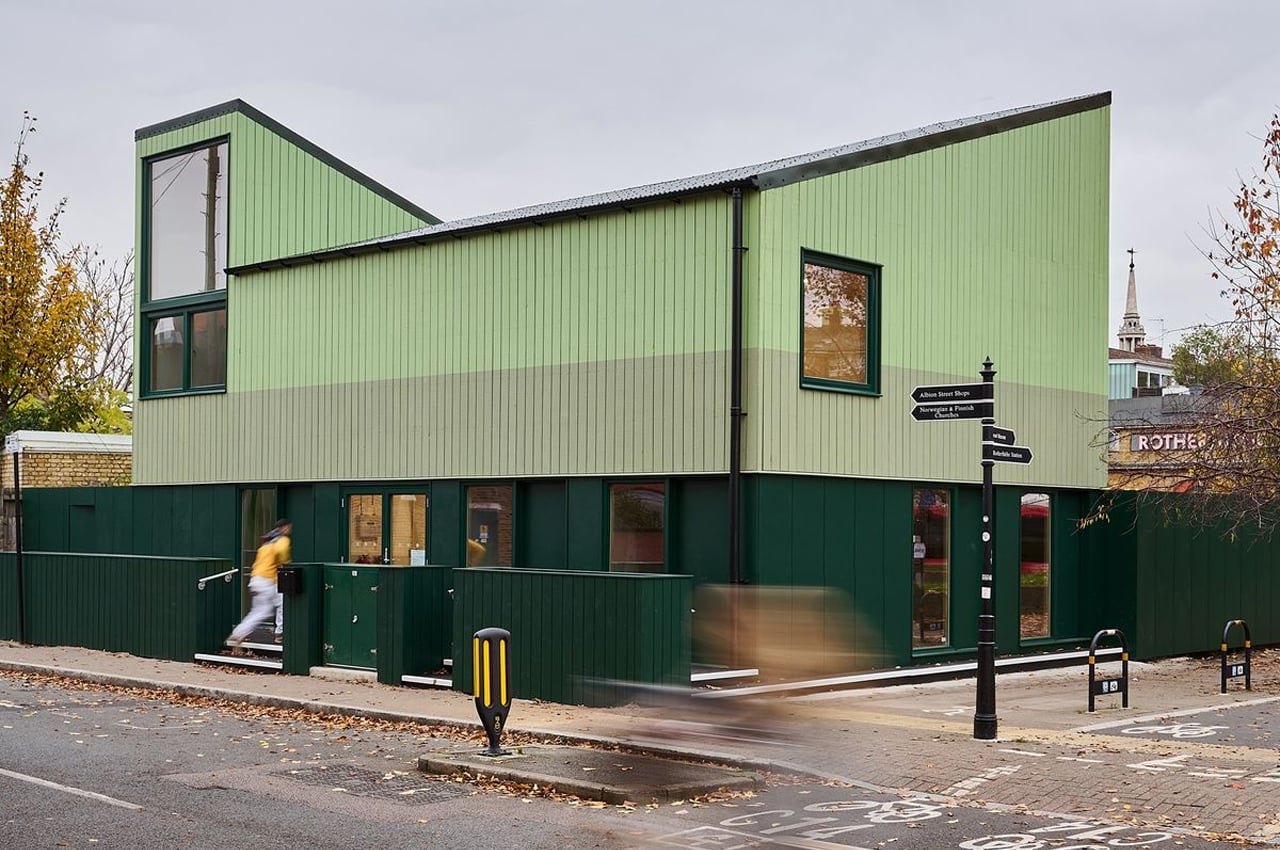
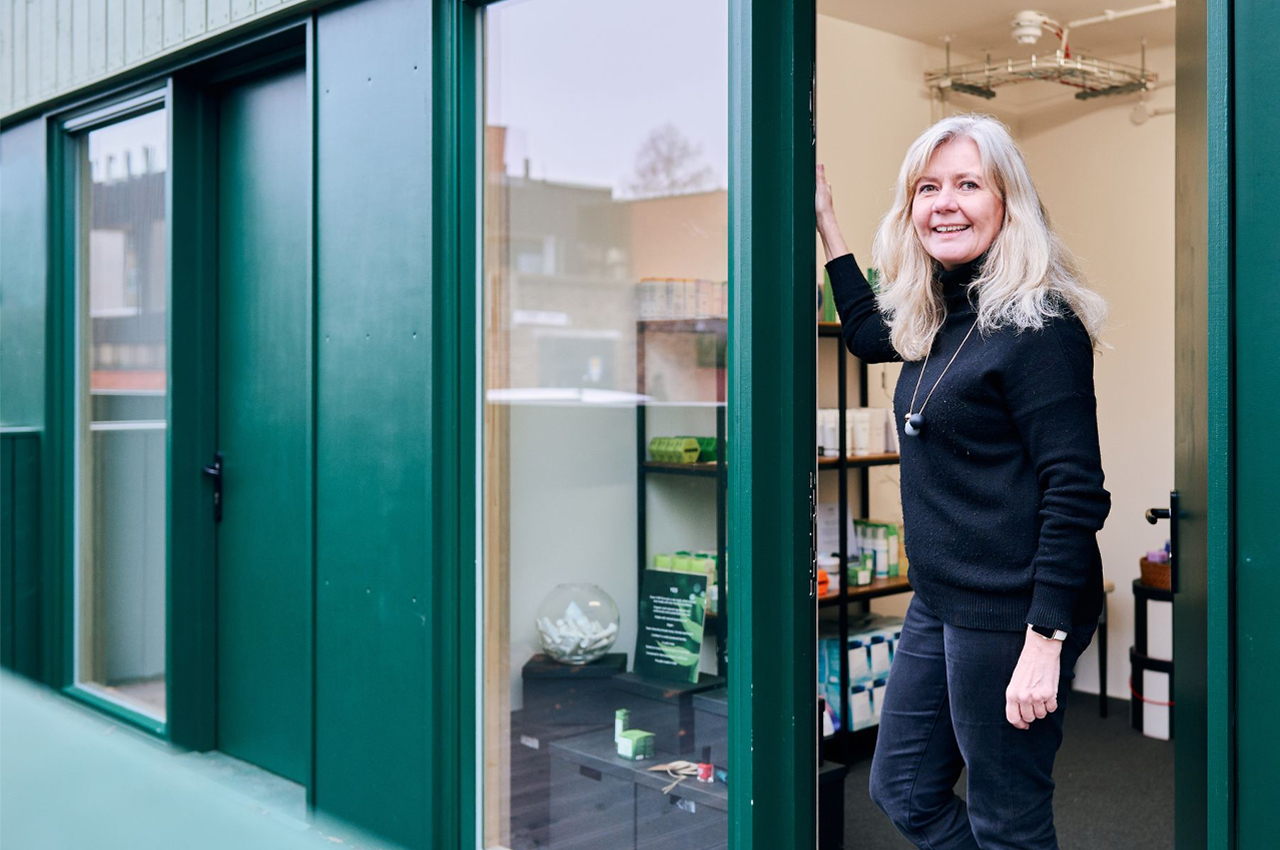
The Hithe is a prefabricated, demountable structure located in London’s Rotherhithe community designed to support local businesses while bridging the city’s communities with modern changes. The Hithe is a 200sqm is located on Albion Street, the neighborhood social hub. Prefabricated by design, the structure consists of five modules that were constructed offsite and then assembled on Albion.
Why is it noteworthy?
New social infrastructure is rising in the London neighborhood, providing residents with a meeting hub that could function as the very bridge that maintains the neighborhood’s identity while connecting it with imminent modern changes. The Hithe is a new, fully demountable, and re-locatable multipurpose structure designed by IF_DO Architects to bring the community of Rotherhithe together.
What we like
- Provides city residents with a common space for work, social, and commercial purposes
- In an effort to reduce the need for built-in circulation spaces, each of the ten micro studios is accessible from the building’s exterior
What we dislike
- Unsure whether it can actually meet its goal of reducing gentrification
3. A-Fold’s line of prefabricated homes
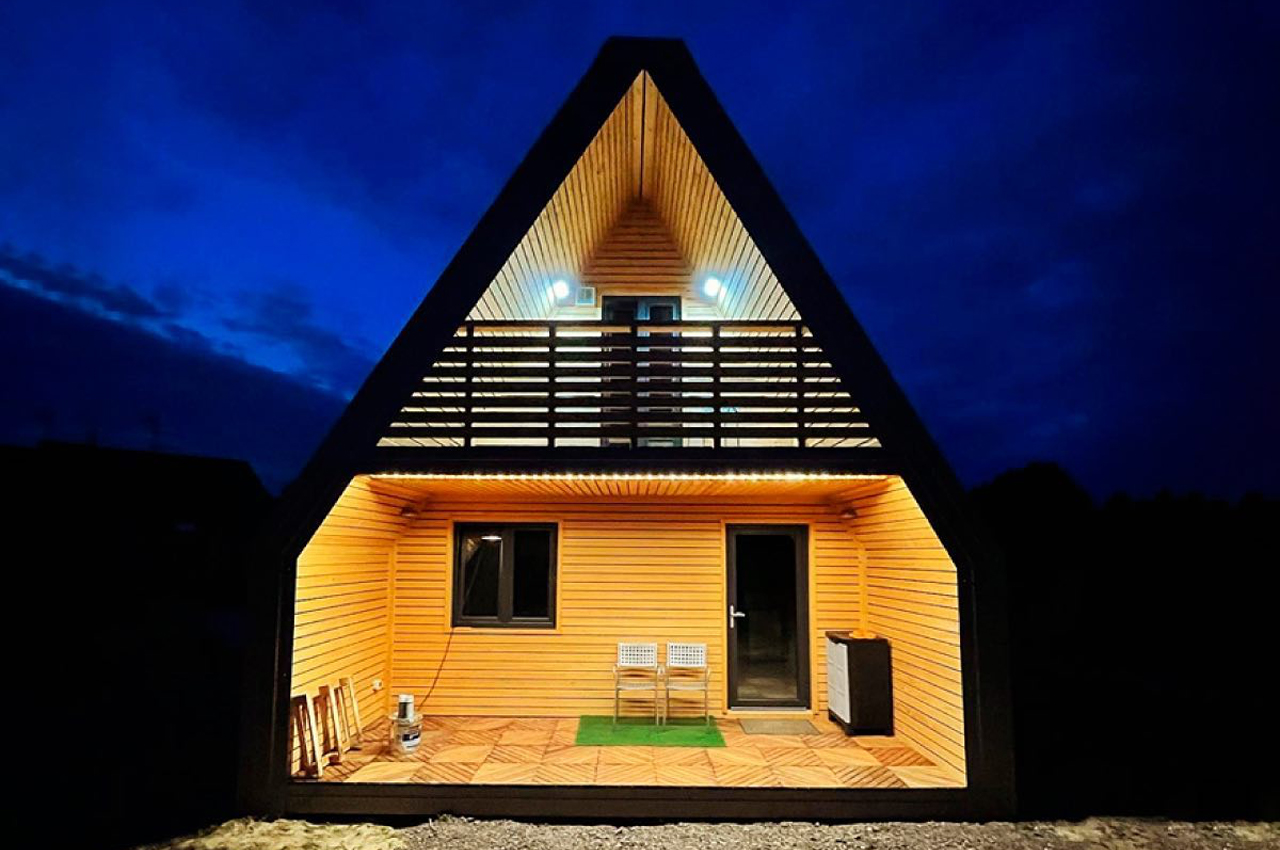
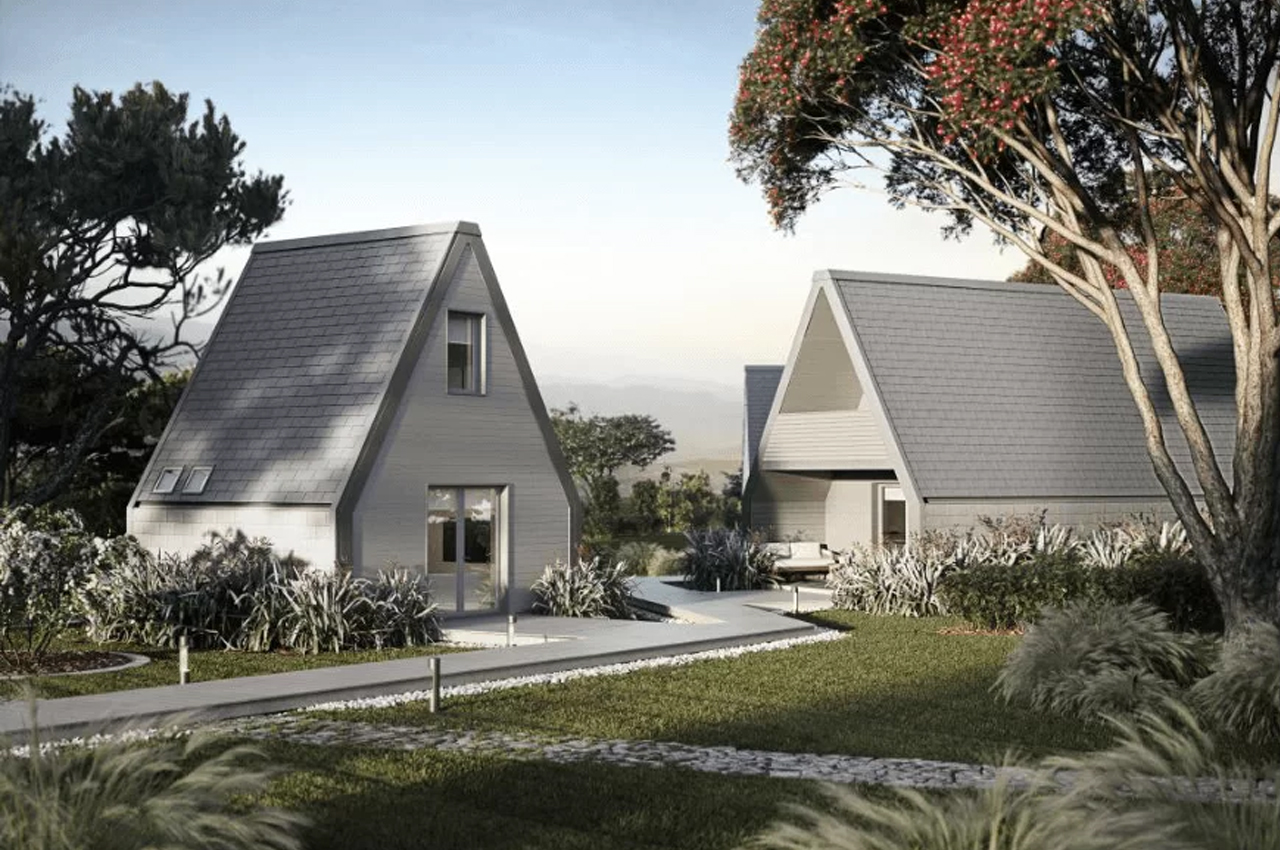
A-Fold’s line of prefabricated homes come in two models and are designed to provide earthquake relief as well as to withstand a natural disaster. At the height of the pandemic, A-Fold launched the designs for their line of prefabricated homes that includes two bi-level cabins. Model A, the first of the two to be released, is a traditional A-frame cabin and ranges in size from 51 sqm to 125 sqm. Model T is named for its trapezoid shape and its smallest size is slightly larger than Model A’s, coming in at 52 sqm while its largest size is 127 sqm.
Why is it noteworthy?
Like most prefabricated homes, Model A and Model T from A-Fold are both constructed offsite and transported via truck to the home’s destination. Then, each home is mounted atop a screw piles system foundation, which consists of metal poles that spiral sectors are attached to and then driven deep into the ground.
What we like
- The very build of the home is built to withstand natural disasters like earthquakes through a system of massive hinge connection
- A choice between roofs – a modern look with Isogrecata metal paneling or a more traditional look with bitumen roof tiles
What we dislike
No complaints!
4. Piaule
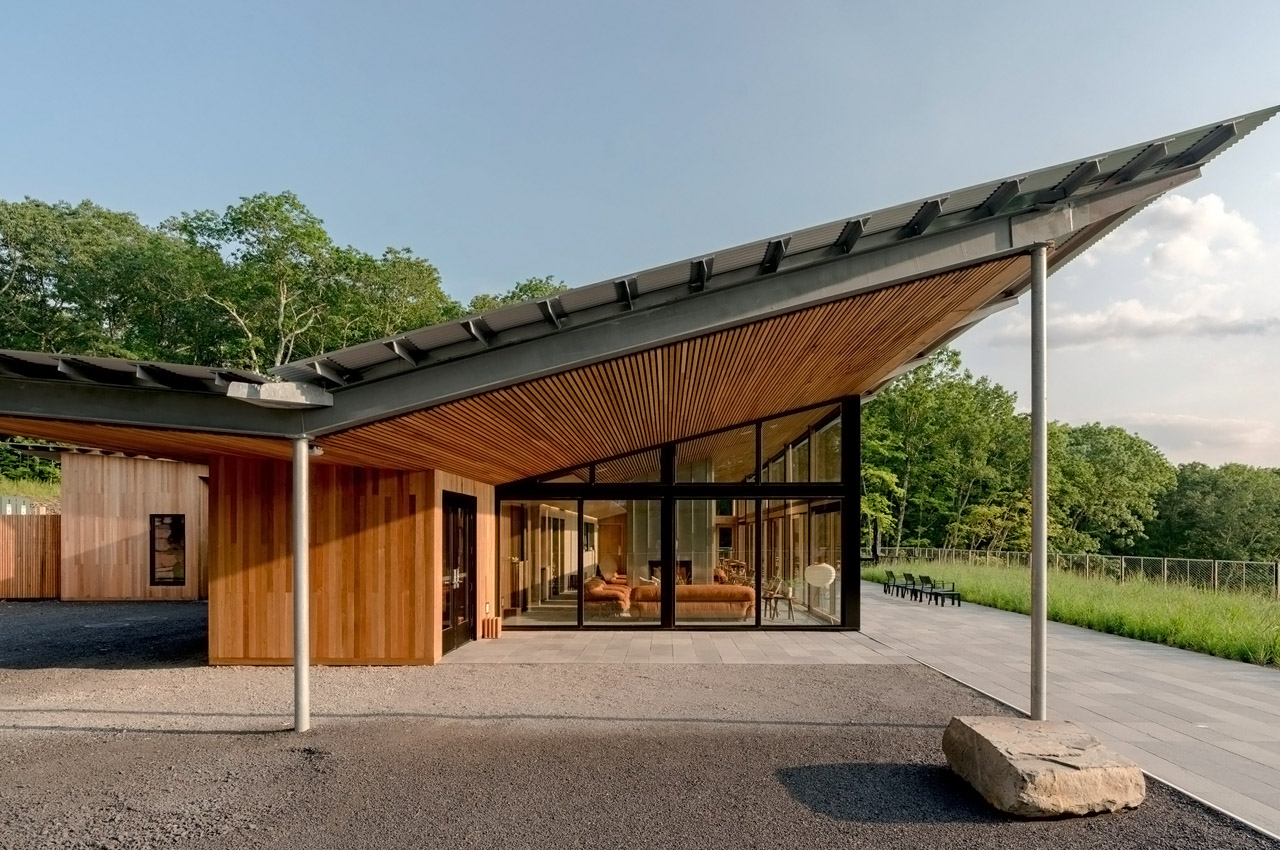
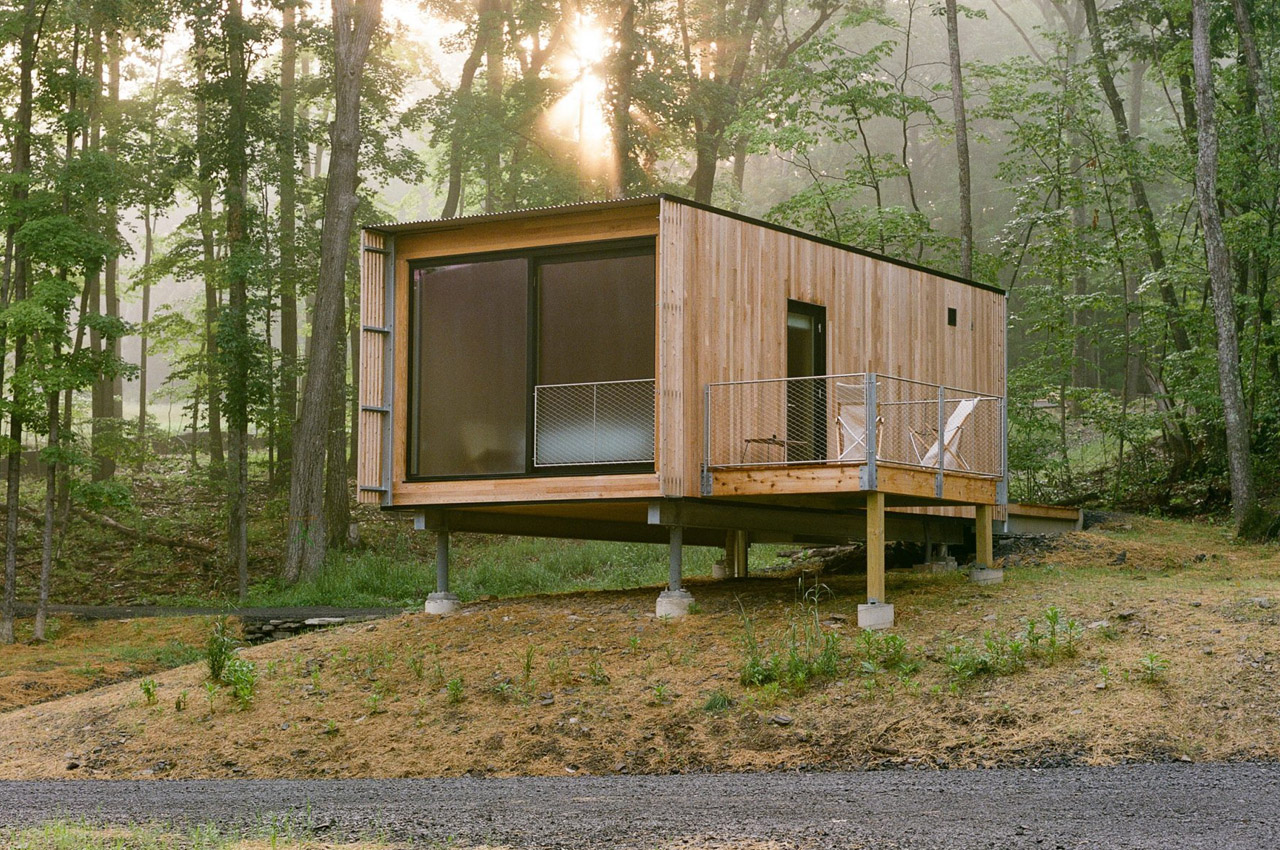
Garrison Architects created 24 prefabricated cabins in the Catskill Mountains. Deemed Piaule, the 50-acre boutique resort consists of cabins elevated on stilts. The property also includes a communal lodge with a lounge and restaurant, a sunken spa and wellness space.
Why is it noteworthy?
The resort is located on a beautiful site that includes state-protected wetlands, a seasonal stream, and stunning views of the surrounding Catskill Mountains and Kaaterskill Grove. The hotel was built while attempting to preserve the nature of the land, hence it takes up only 5 acres of the otherwise 50-acre property.
What we like
- Interiors are made from materials that are local and native to the area
- The cabins are constructed around existing trees
What we dislike
No complaints!
5. ARCspace
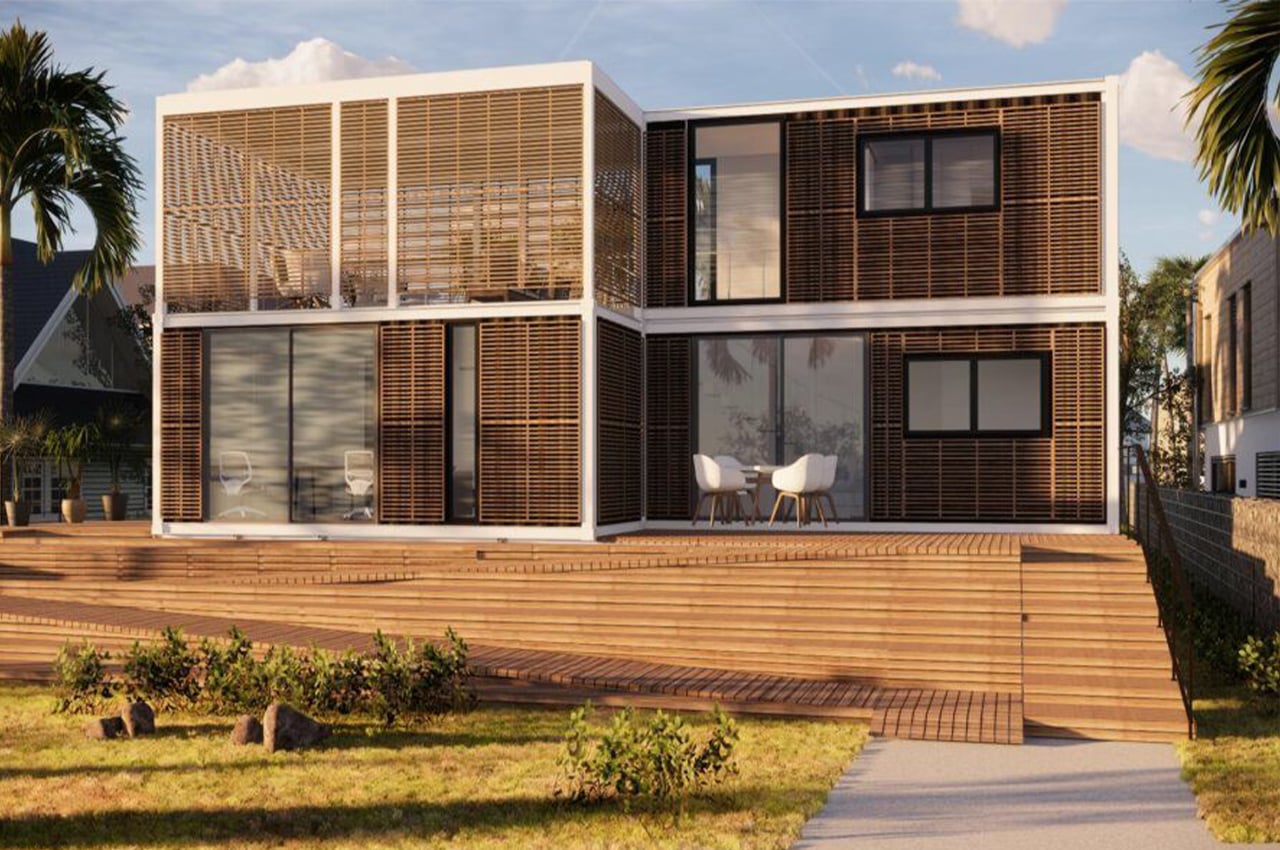
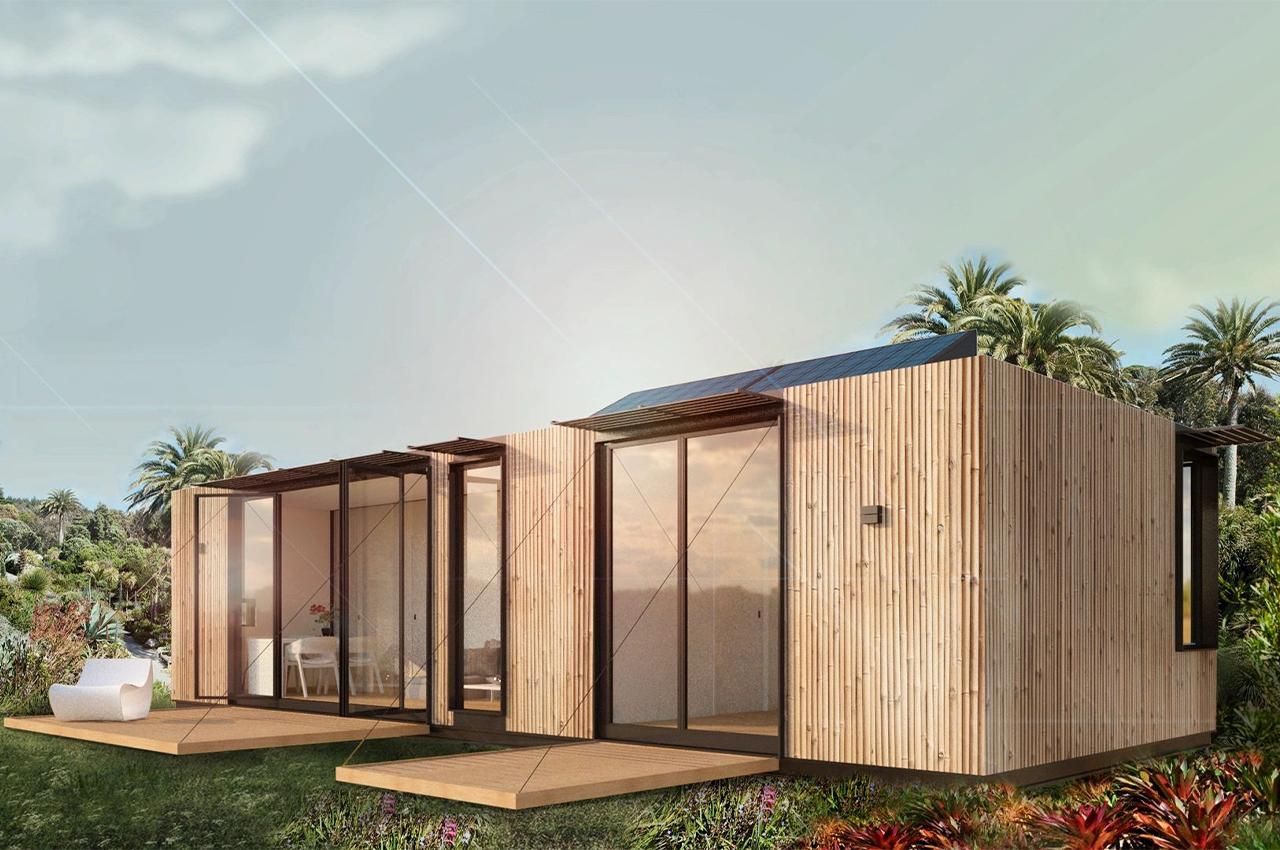
Meet ARCspace, a modular architecture firm that is constantly creating innovative designs and material development to do its part in curbing the emissions for their industry using sustainable, affordable, prefabricated homes. All structures are prefabricated for highly efficient and quick builds which reduce emissions and minimizes waste.
Why is it noteworthy?
ARCspace reports the buildings are “spec-built from the ground up in 40-60% less time and cost than traditional construction.” Residents can fully customize their tiny homes or even scale up to the size of traditional homes and have a huge range of interior design details to choose from including optional elements that provide off-grid power and water. Some homes feature self-contained atmospheric water generators called Hydropanels that are grid-independent and pull a few liters of drinking water out of the air each day.
What we like
- 40-60% less time and cost to construct
What we dislike
- Although solar panels can be added, the primary supply still comes from onsite plumbing and electrical systems
6. Hewing Haus
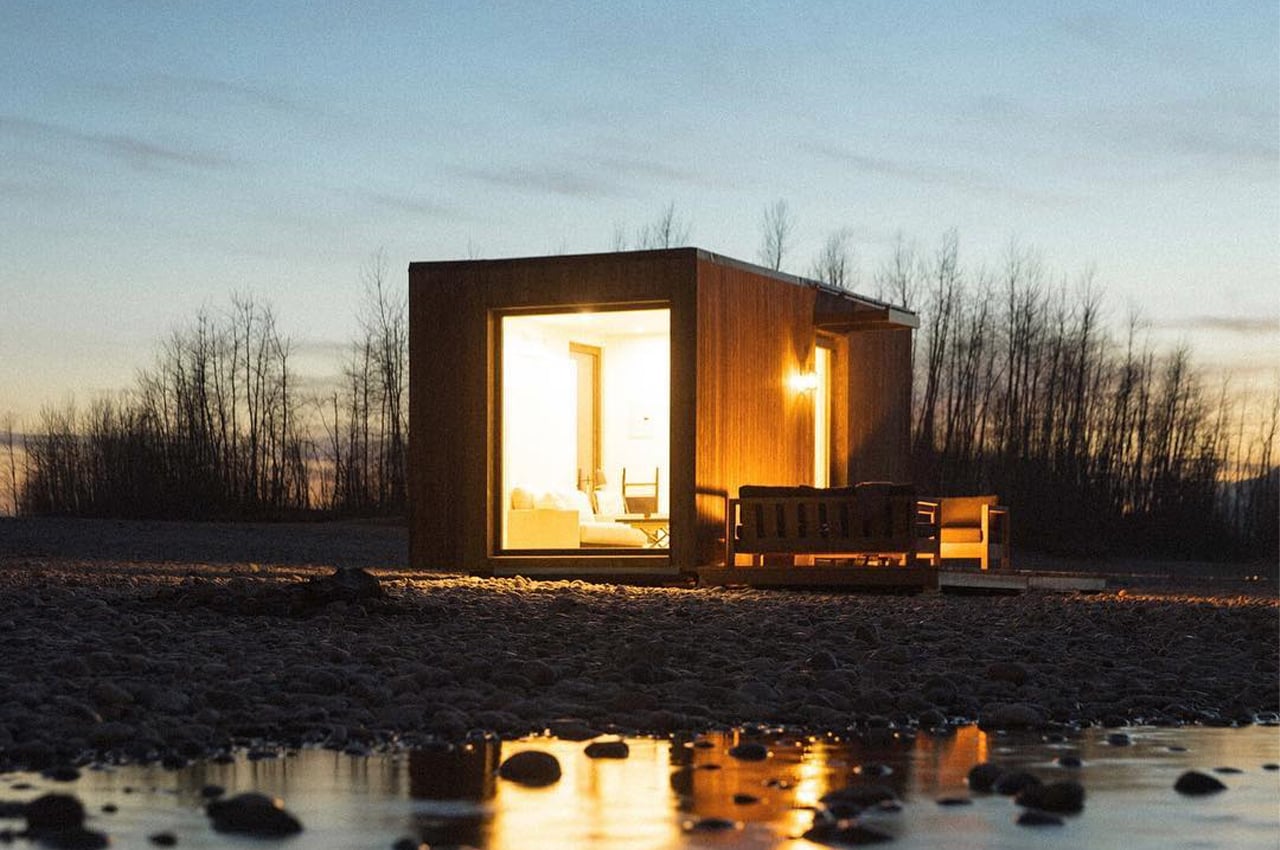
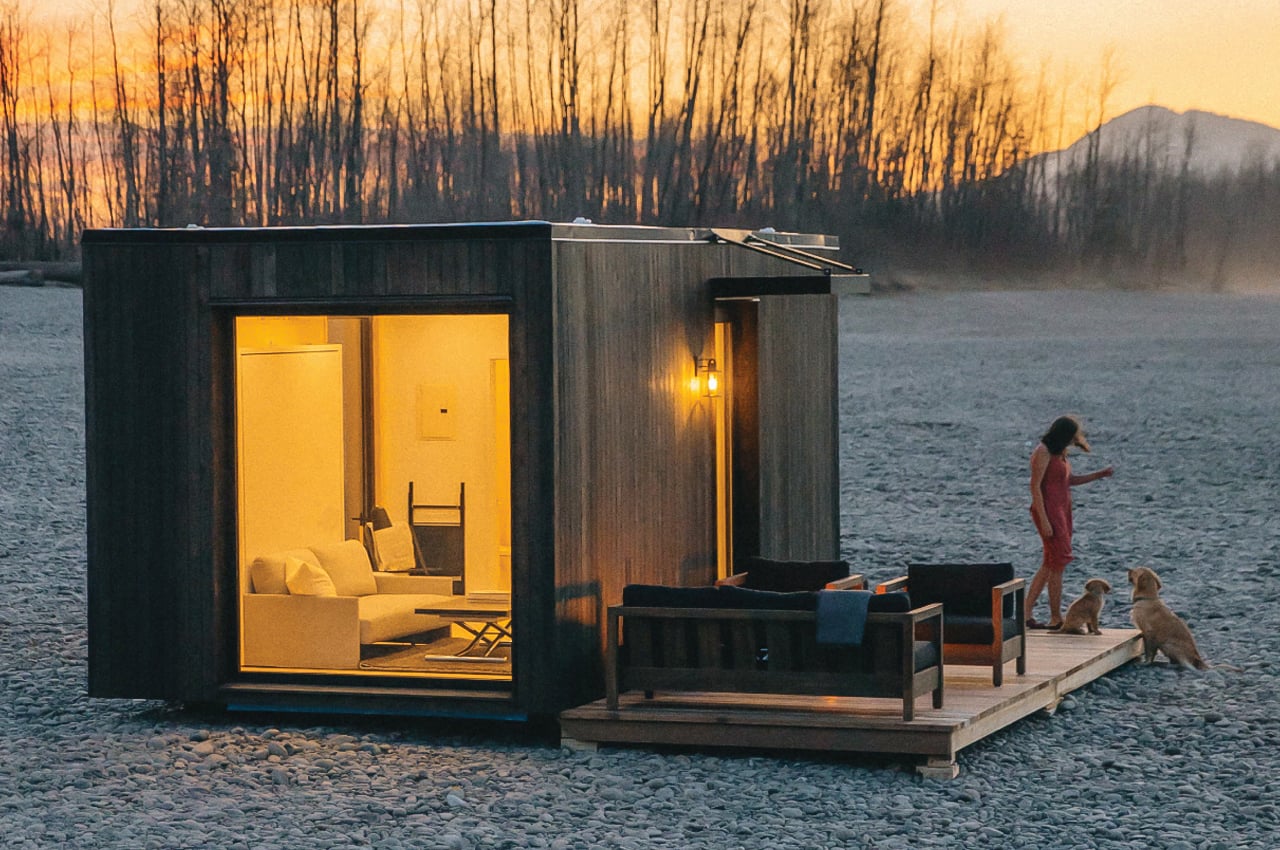
Four basic units comprise Hewing Haus’ prefabricated tiny home catalog, ranging in size from 200sqf to 600sqf. Expanding on their commitment to sustainability, Hewing Haus constructs their tiny homes from cross-laminated timber (CLT), large-scale, prefabricated, solid engineered wood panels that “sequesters carbon making constructions fast, quiet and less costly,” as Hewing Haus builders describe.
Why is it noteworthy?
Hewing Haus is a prefabricated tiny home company that uses clean construction to build small-footprint tiny homes from sustainable materials. Responding to the demand for additional residences across global cities, the tiny home builders with Hewing Haus “leverage clean construction to build beautiful, small-footprint dwellings with the world’s strongest and most sustainable materials.”
What we like
- Carefully planned out to optimize floor space and maximize living
- Built using sustainable materials
What we dislike
No complaints!
7. Moliving
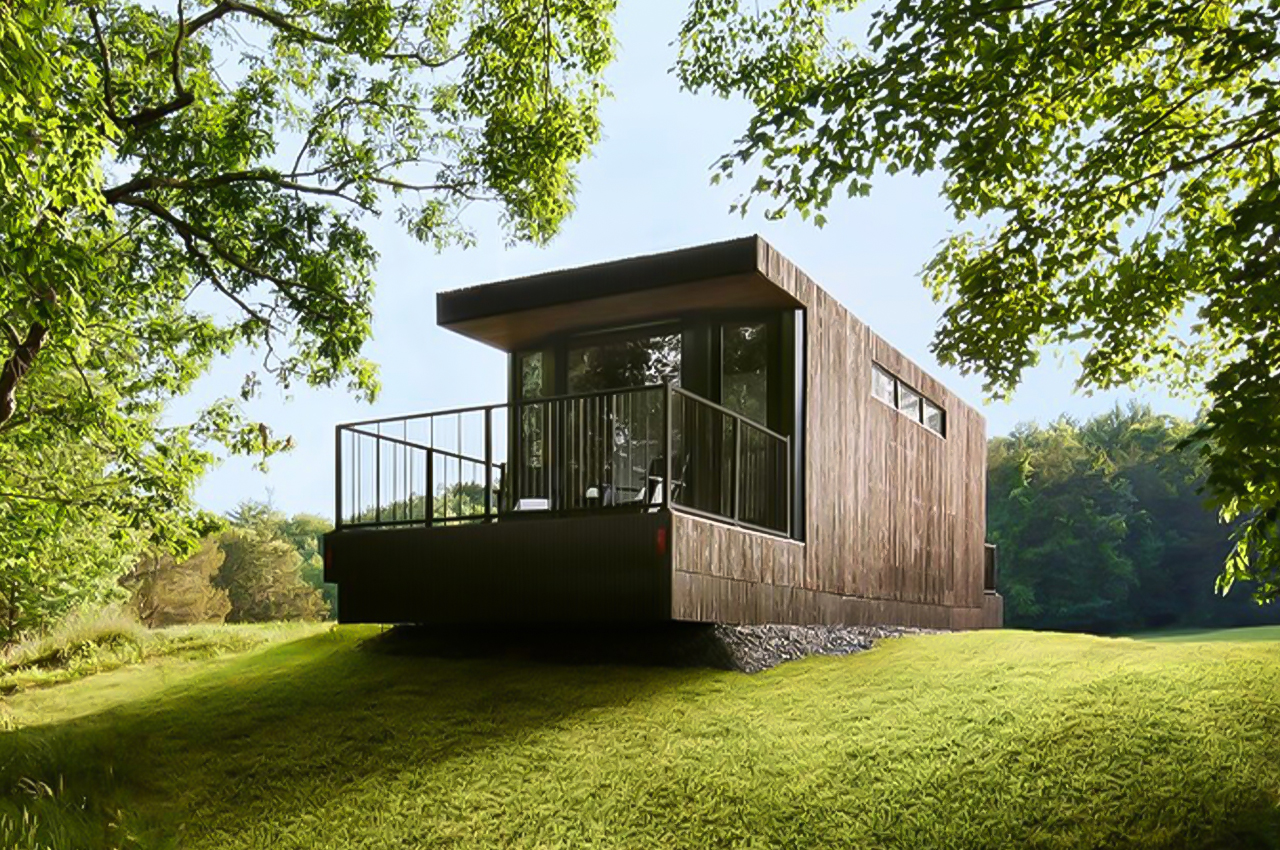
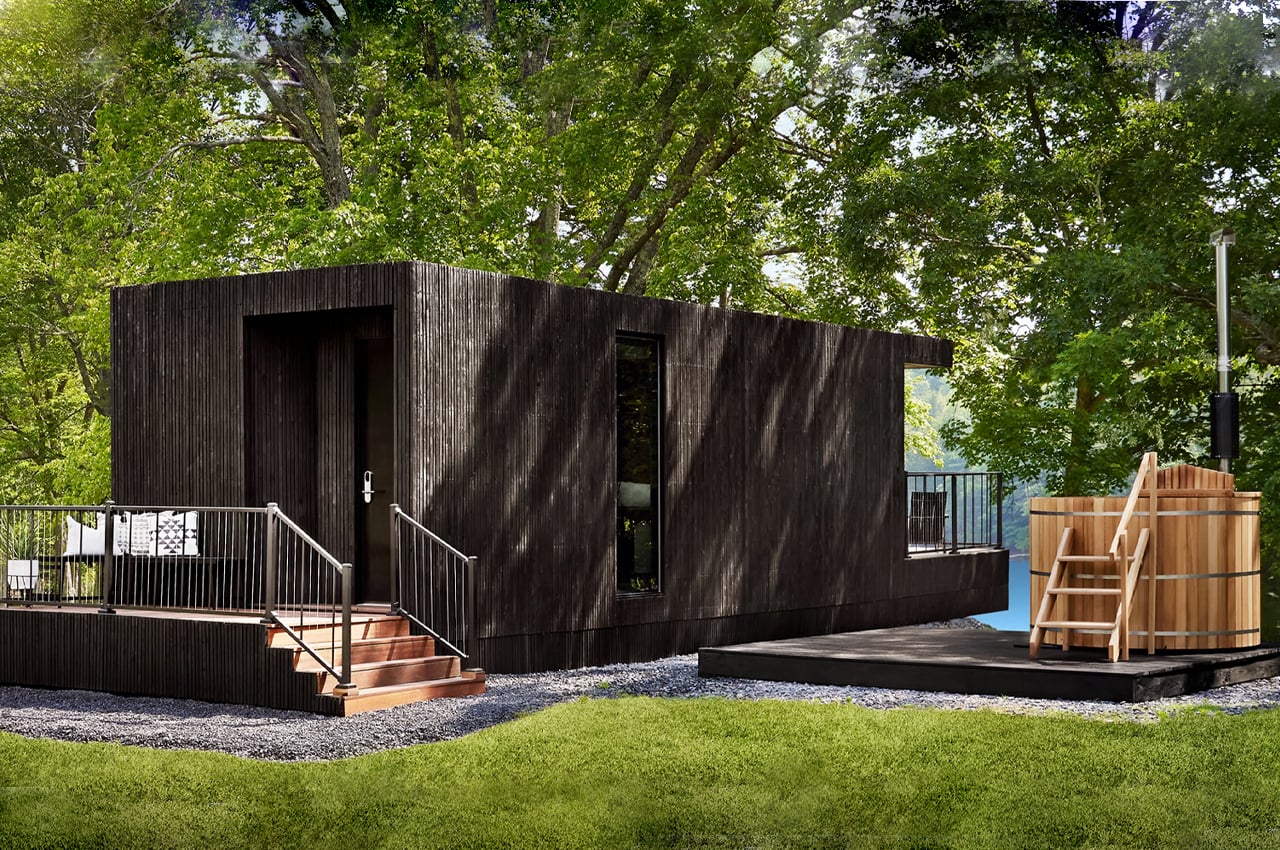
Moliving is a nomadic hospitality solution made up of Scandinavian-inspired prefab tiny homes. Compared to the years that it takes to give rise to traditional hotel accommodations, Moliving boasts a 3-5 month construction, assembly, and installation process. Built with Green- Steel, proximity woods, and other sustainable materials, Moliving’s Hurley House units have a sustainable construction process as well.
Why is it noteworthy?
Moliving, a nomadic hospitality solution, has developed a line of Scandinavian-inspired, prefabricated tiny homes called Hurley House, which can be placed anywhere as tiny private retreats for guests to find relaxation. With hopes of providing city dwellers with a private, countryside oasis, Hurley House is set to replace Hudson Valley’s now-inoperative Twin Lakes Resort.
What we like
- Short construction + installation duration
- Built from sustainable materials
What we dislike
- The classic hotel suite-inspired interiors are unexciting
8. The Amagansett Modular house
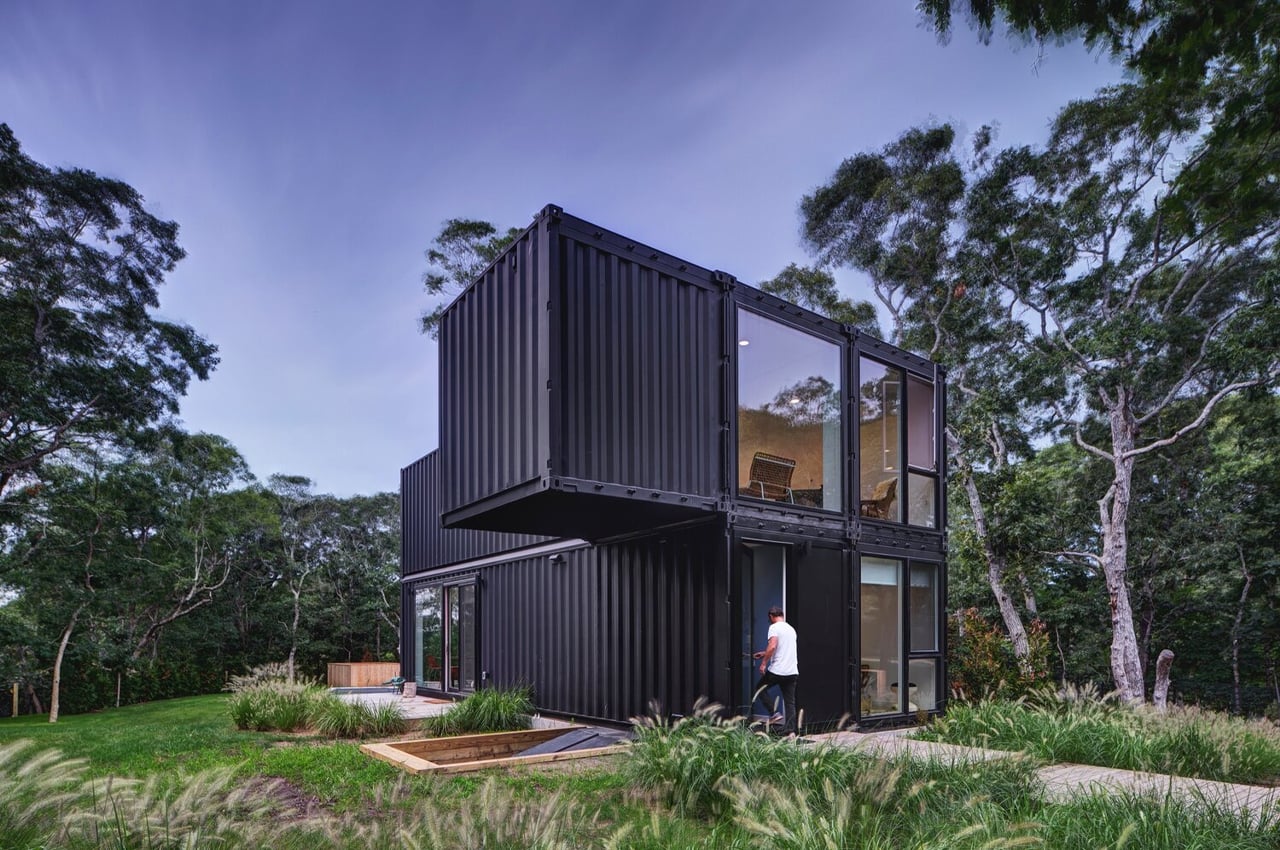
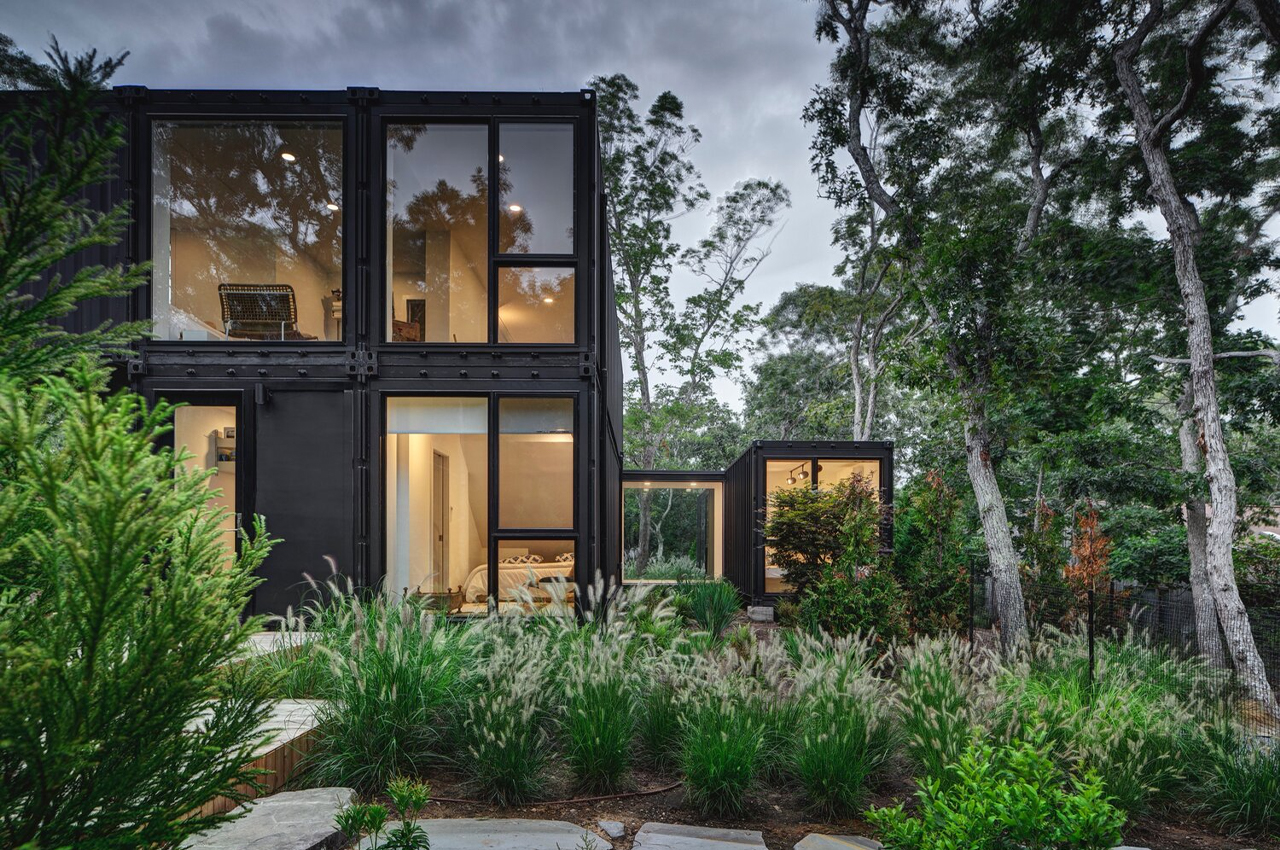
The Amagansett Modular house is a 1,800-square-foot prefabricated home constructed from stacked shipping containers. Modeled after their circa-2008 insta_house, the Amagansett Modular home is a custom design for a family of four. While the insta_house is a scalable, prefabricated structure formed from four stacked shipping containers, the Amagansett Modular house takes on two additional shipping containers to meet the couple’s requirements.
Why is it noteworthy?
Located in Amagansett’s East Hampton village, the Amagansett Modular is one of many modern homes that take disused shipping containers to construct modular houses with little waste. Considering the durable and inexpensive nature of shipping containers, they’re the ideal option for building prefabricated homes and MB Architecture is no stranger.
What we like
- Unique cantilevered structure
- Features a floating shipping container
What we dislike
- Not much to distinguish it from other shipping container-based architecture
9. Cube One

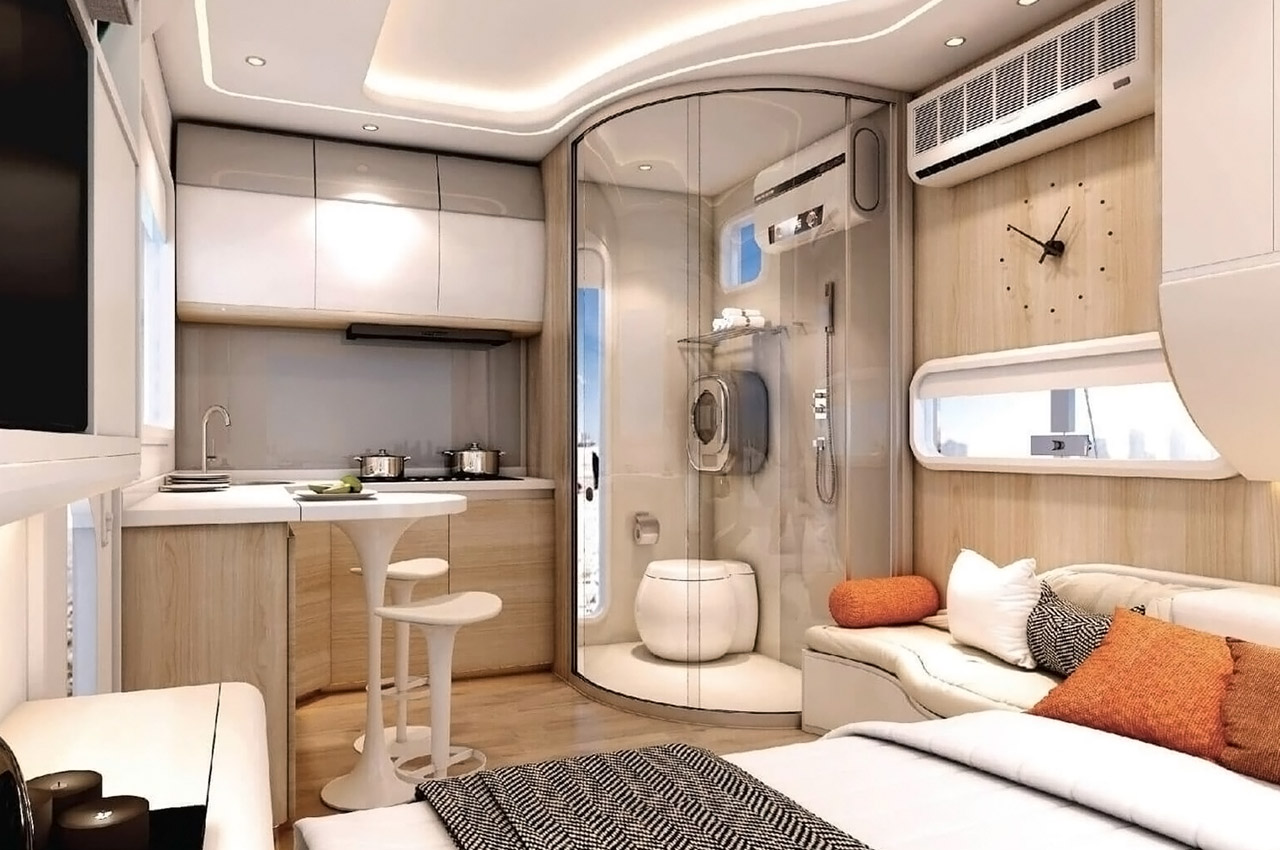
Low-cost, prefabricated, and ready to live in homes are all the rage right now! And tiny home builder Nestron has jumped on the bandwagon with their latest AI-enabled home ‘Cube One’. Cube One is a 156 square foot home perfect for all kinds of residents – from single youngsters to large families. The value for money home has been equipped with built-in furnishings, voice-controlled tech, and a galvanized steel shell that not only lends it a sci-fi feel but also protects it from extreme temperatures and natural disasters.
Why is it noteworthy?
Much like a Rubik’s Cube, the dynamic Cube One can be customized and played around with! The interior can be customized with various add-ons and trimmings, including a kitchen with a bar counter, a wardrobe, a bed, a living area, and a shower accompanied by a toilet and laundry machine. It also comes fully equipped with smart technology which is experienced in the form of color controllable LED lighting, a television, sound system, and air conditioning.
What we like
- Built from recyclable materials
- AI-enabled
What we dislike
- Eco-friendly and sustainable elements like a compostable toilet, solar panels, and electric-heated flooring are integrated at an additional cost
10. The Friends Lab House
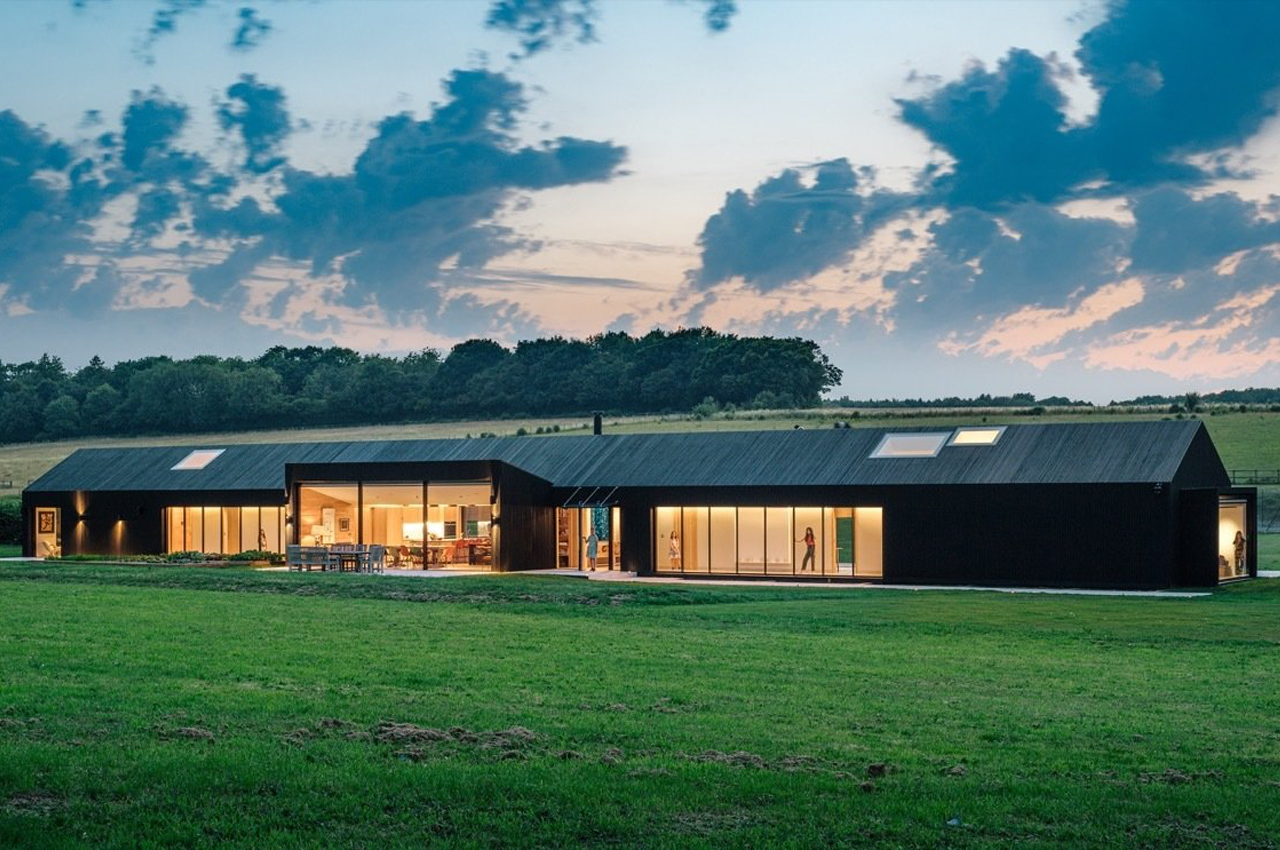
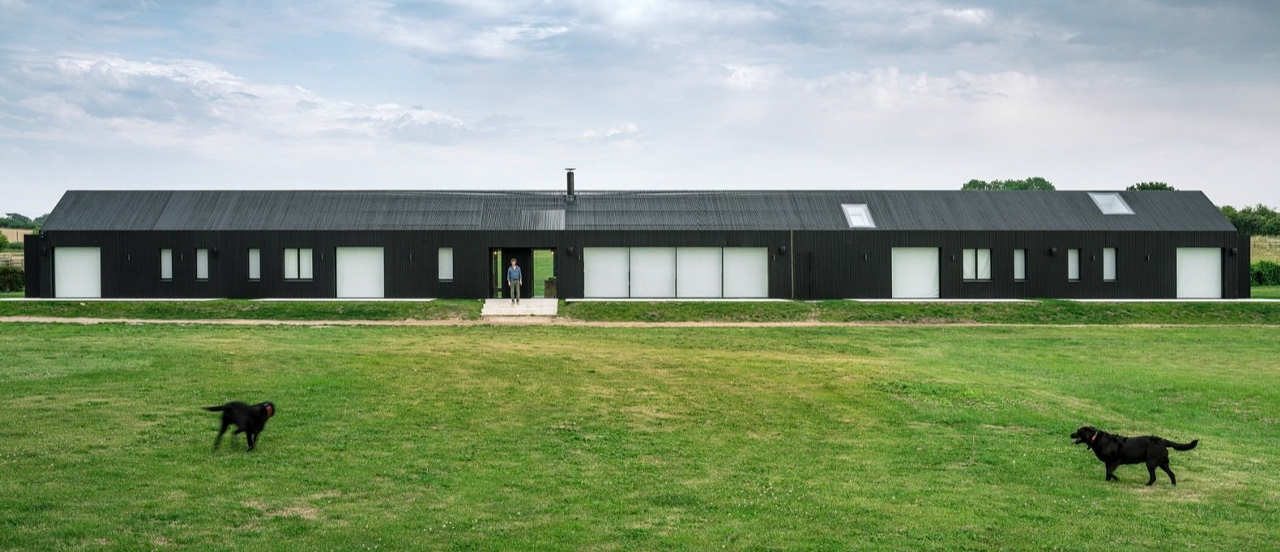
The Friends Lab House finds its veil with permeable black-stained Accoya timber batten screen cladding that hearkens back to the other blackened timber structures around the property. Just beyond the Friends Lab House, dense woodlands run parallel with the lengthy home, a subtle ode to the home’s sweeping surroundings. Describing the home’s initial plans, AMPS founder Alberto Marcos says, “A similar formal and color approach to the existing farm was used for the design of the new house, but reinterpreted in a thoroughly contemporary way, from structure to finishes and importantly, a very high level of energy efficiency.”
Why is it noteworthy?
Especially true in the wide-open countryside of Hampshire, England, new architecture must blend into its surroundings and that was one of the Friend Labs House’s residents’ main requests. In addition to building an expansive, sustainable home, AMPS ensured the residence would harmonize with its surroundings by mirroring the look of the farm’s other homes.
What we like
- Outfitted with energy-efficient specs needed for a self-sufficient home
What we dislike
- Traditional aesthetics
The post Prefab Architecture designed to convert you into sustainable architecture advocates first appeared on Yanko Design.
