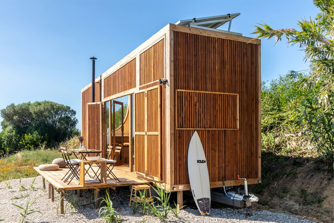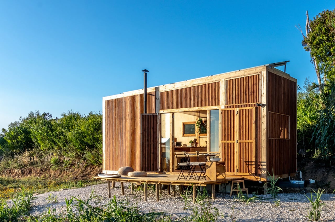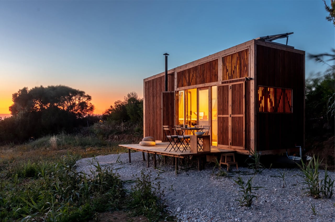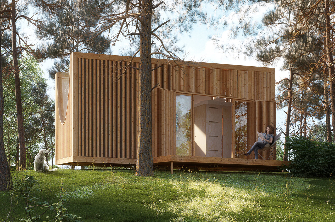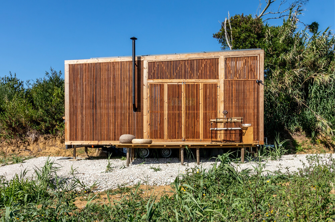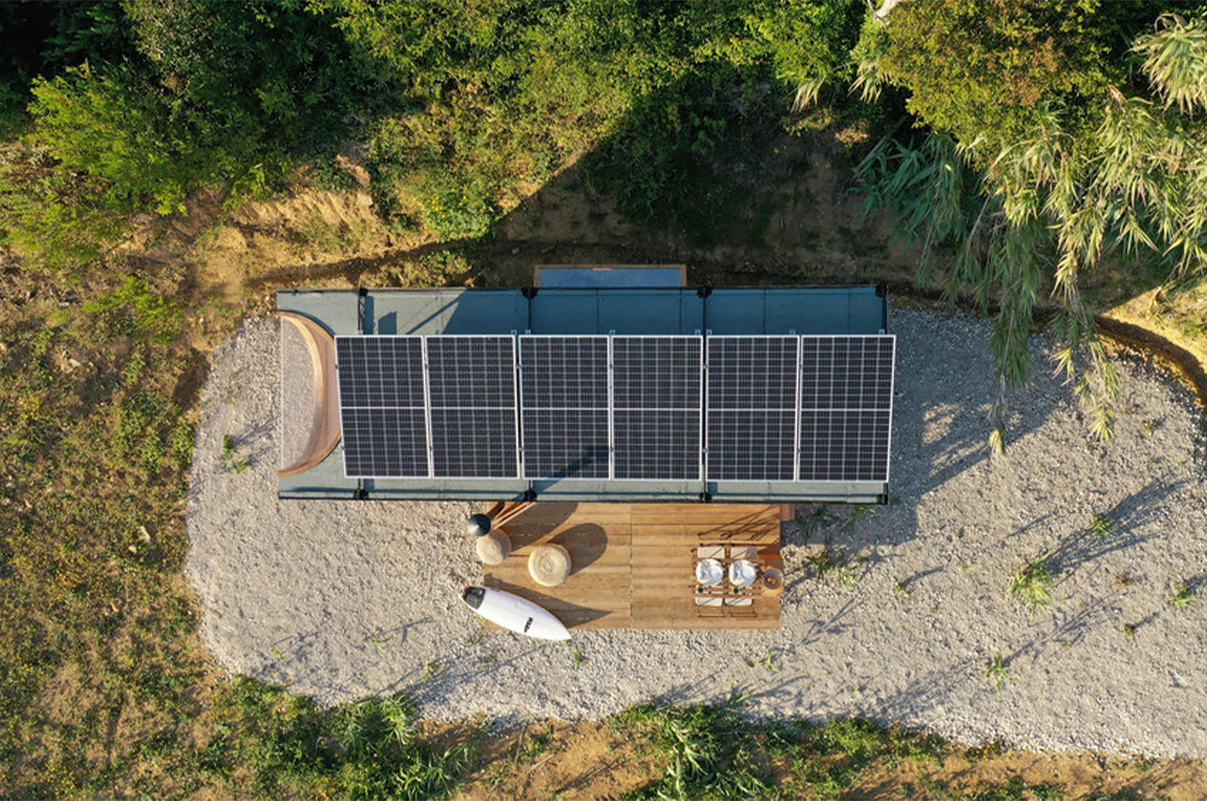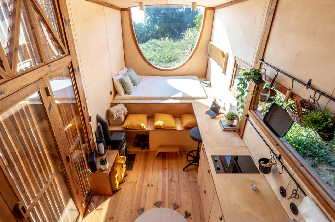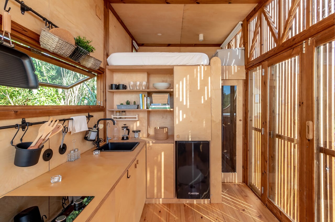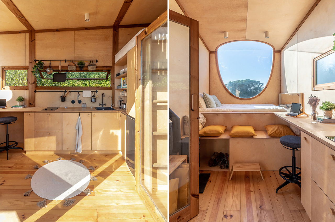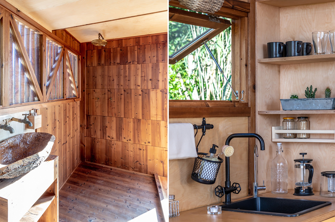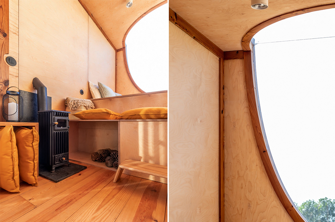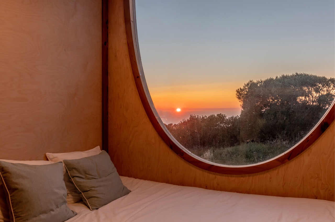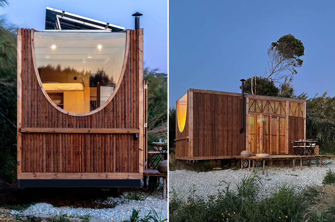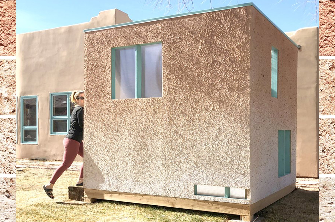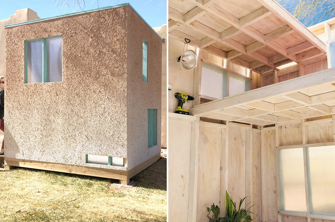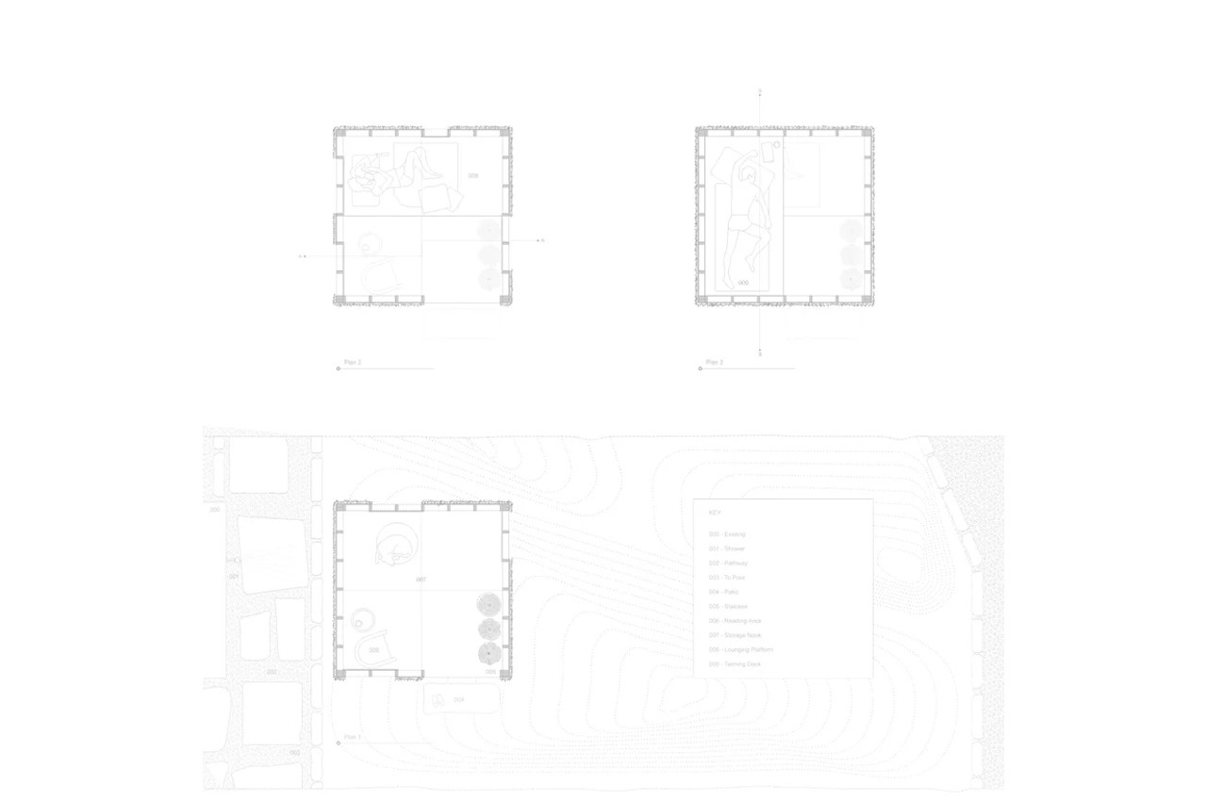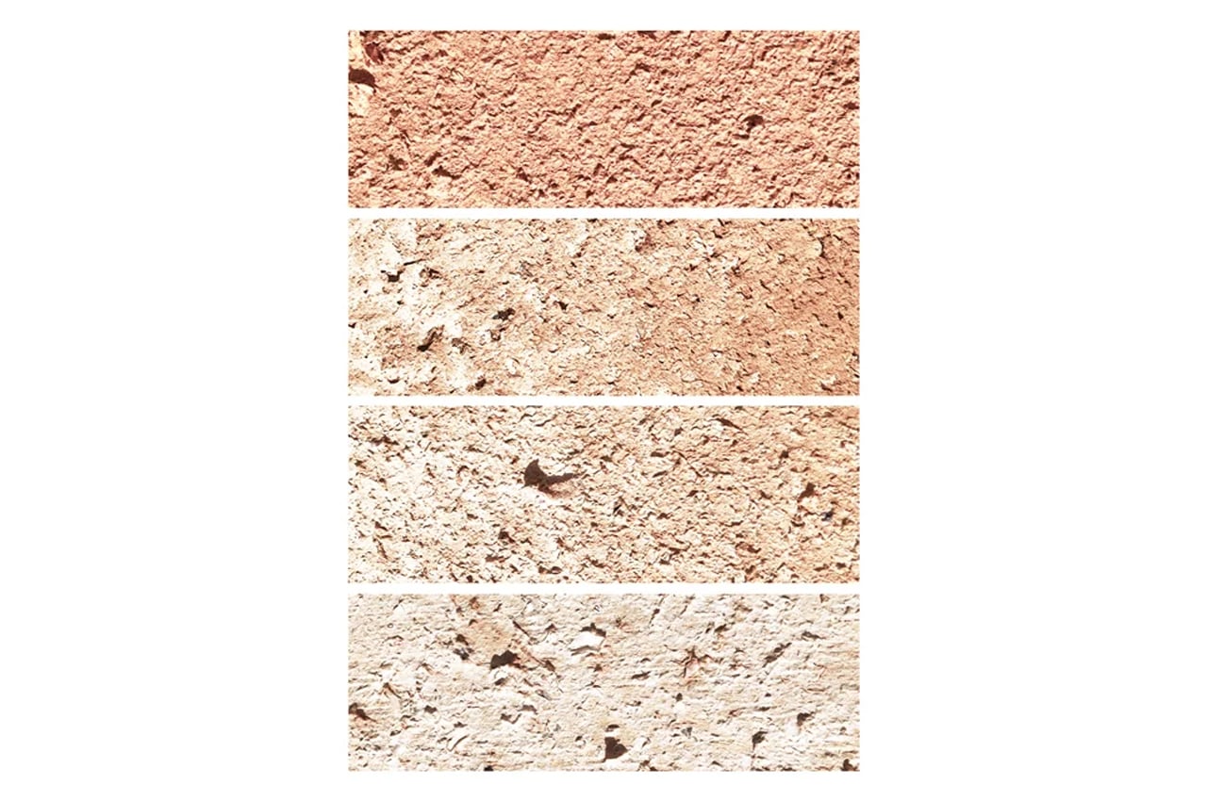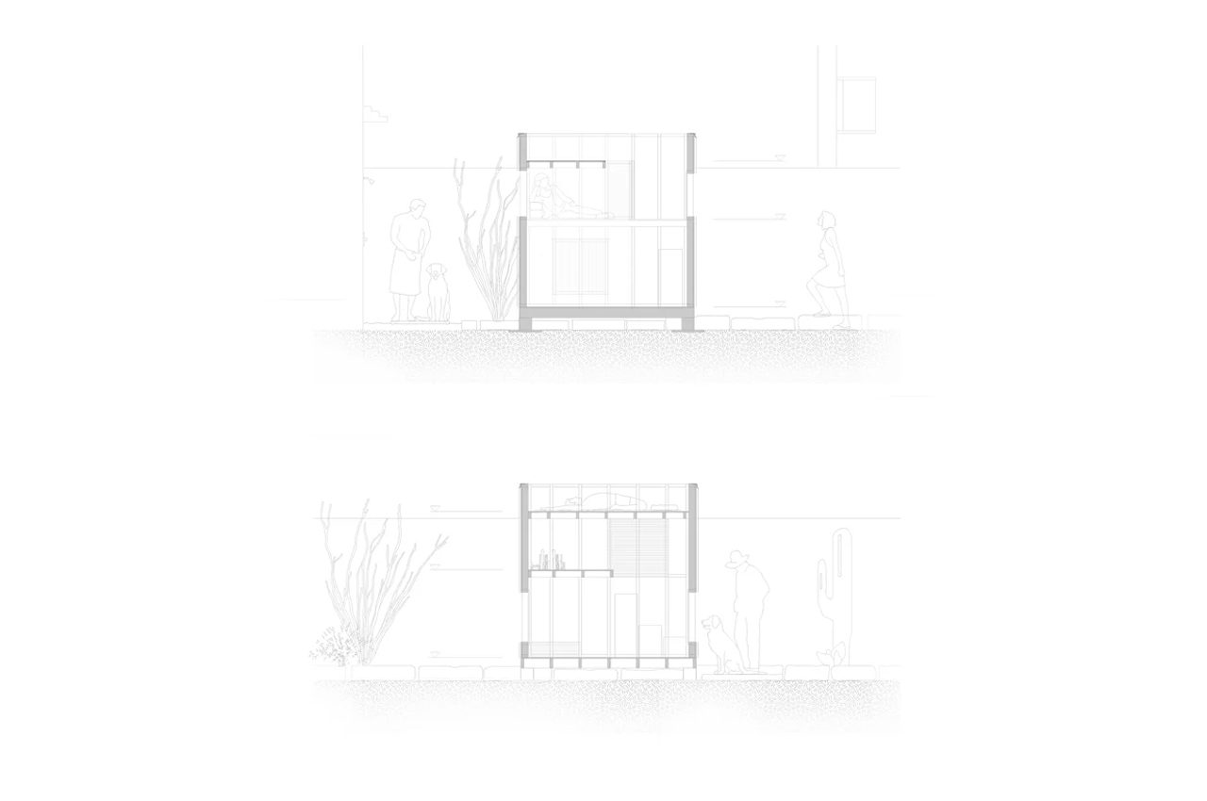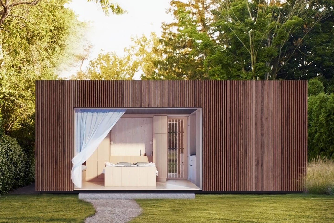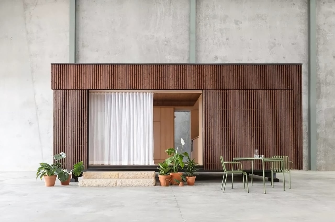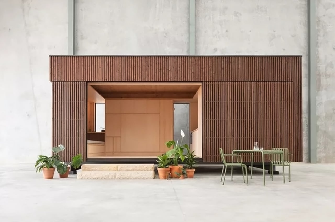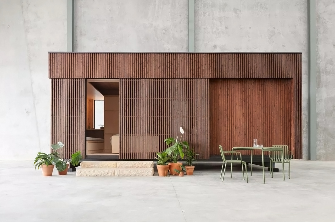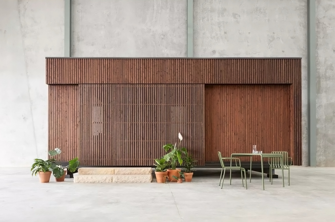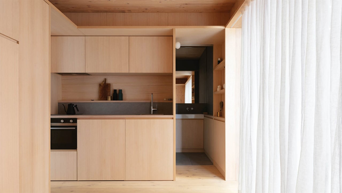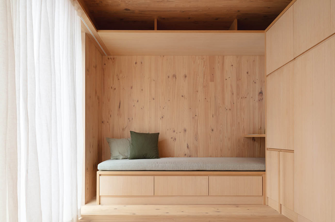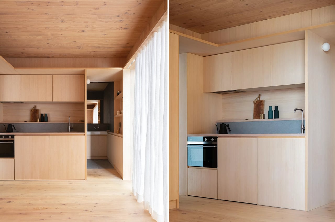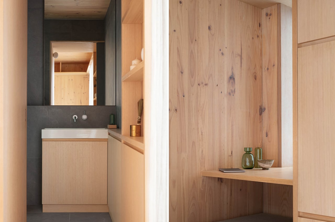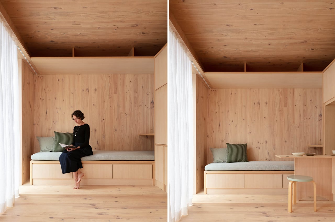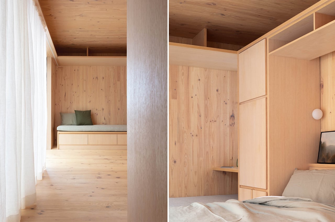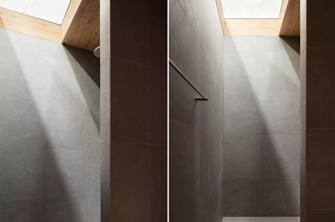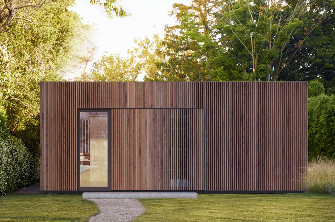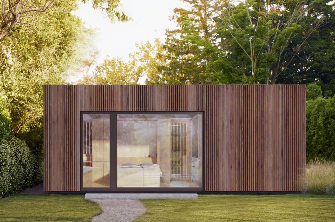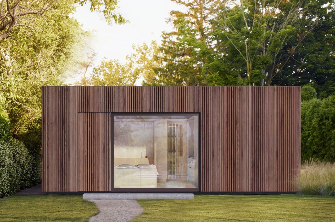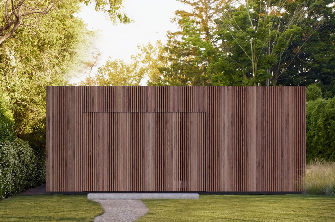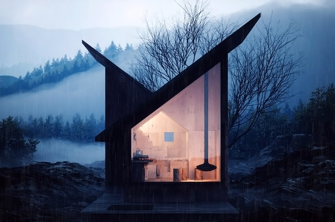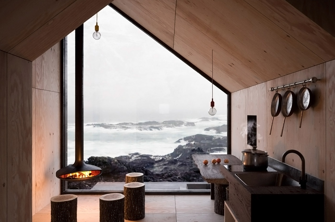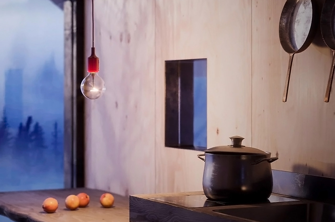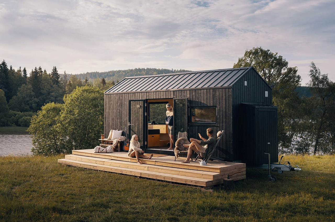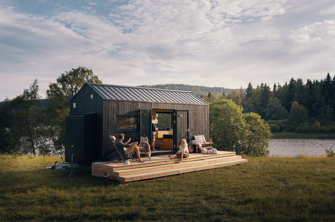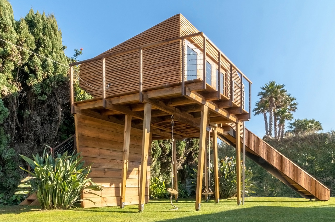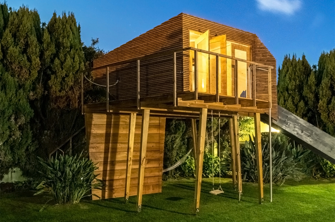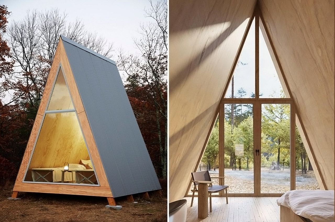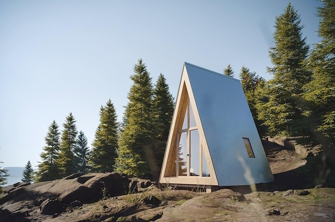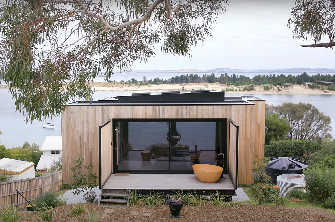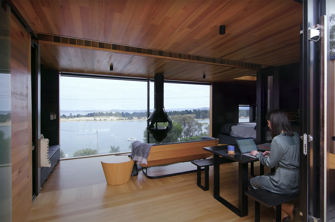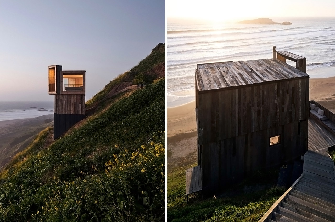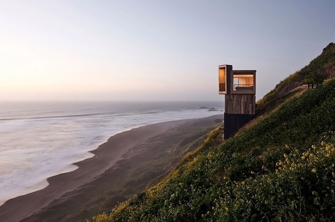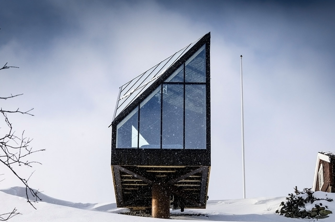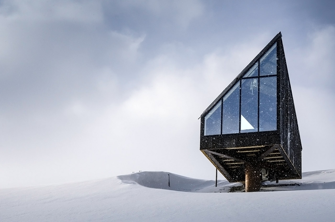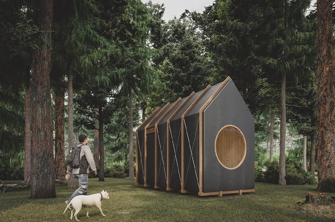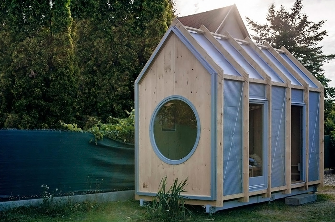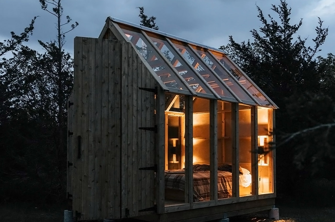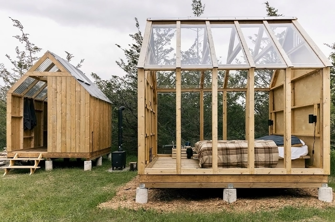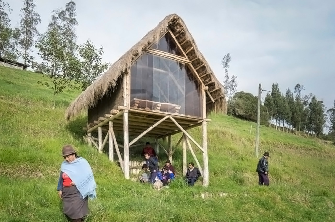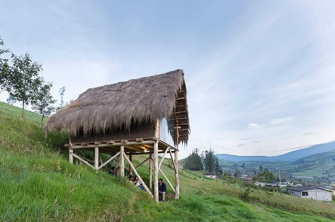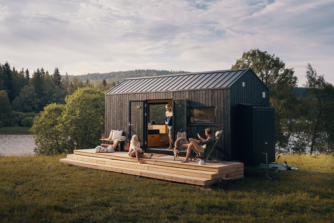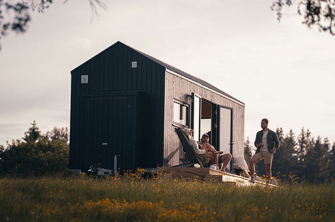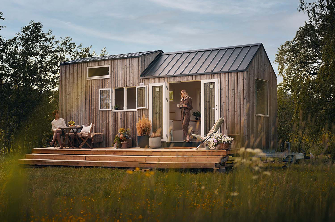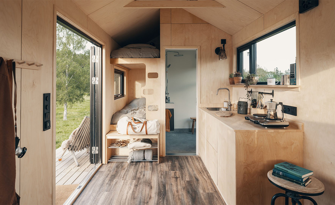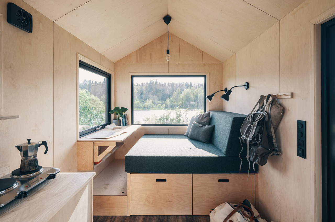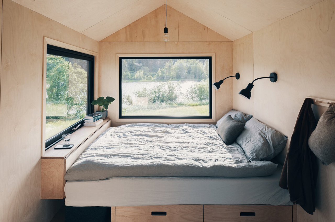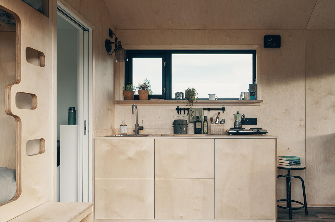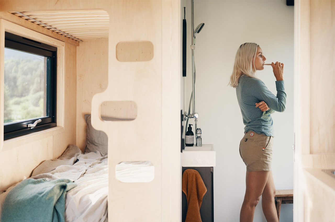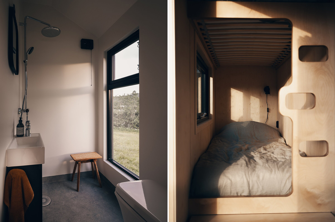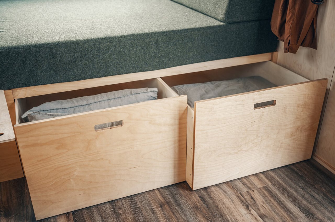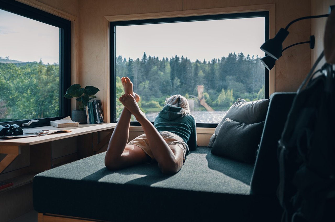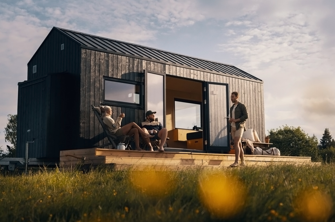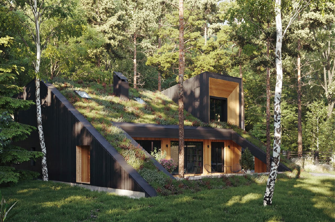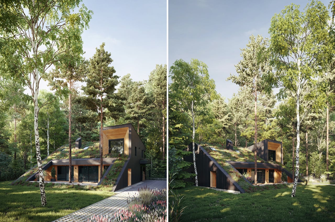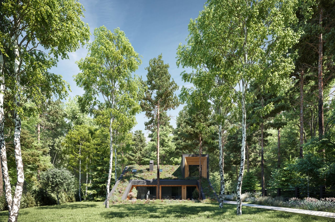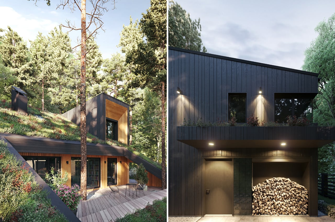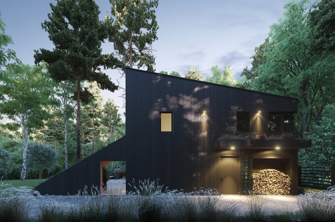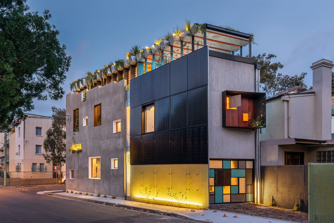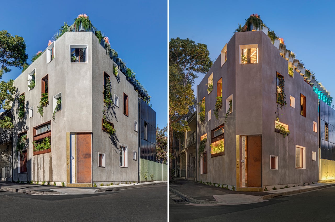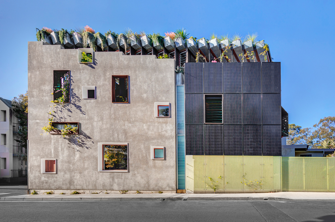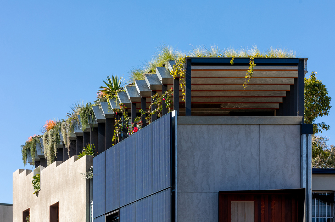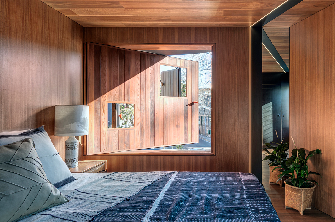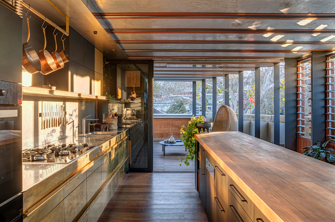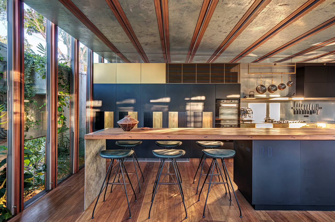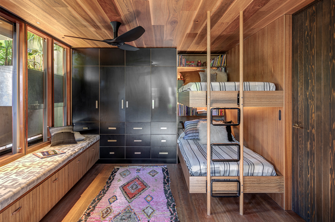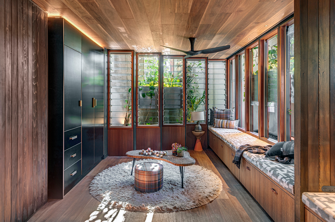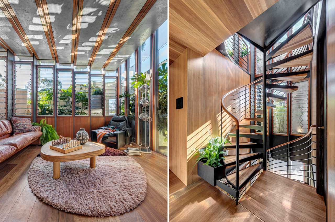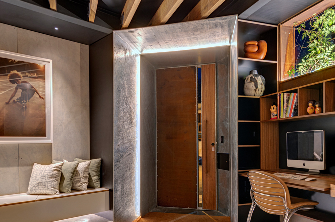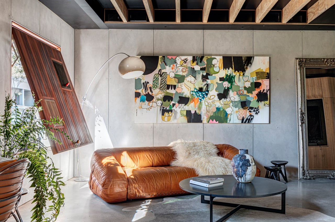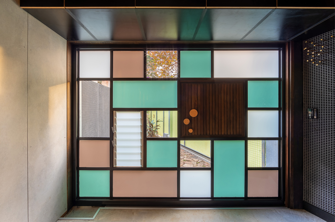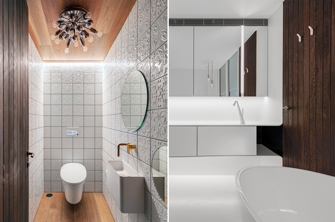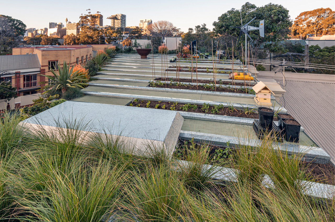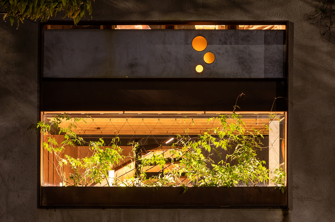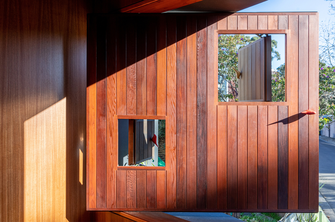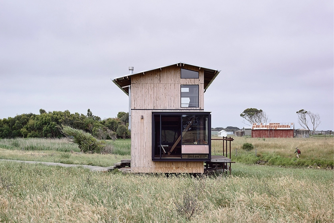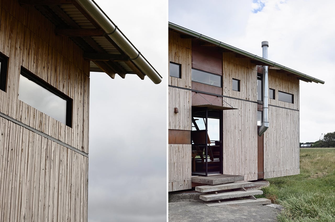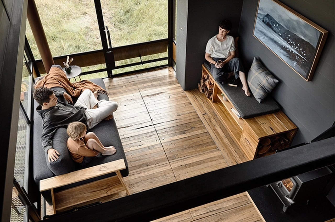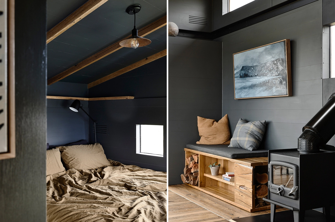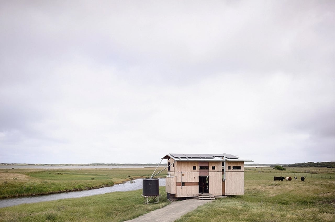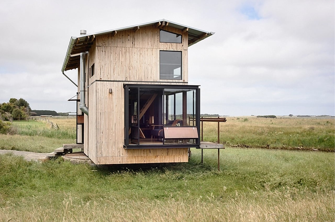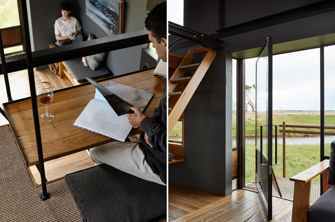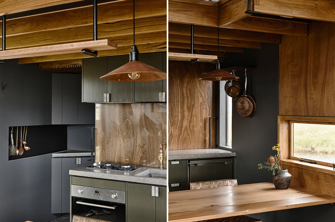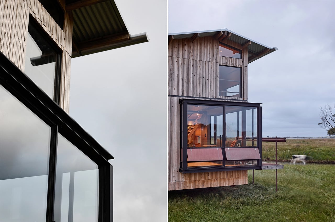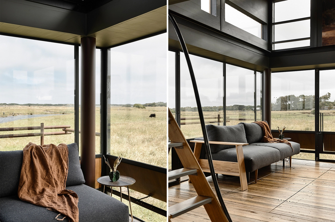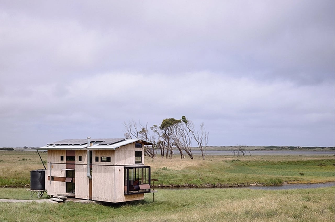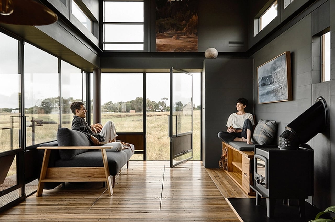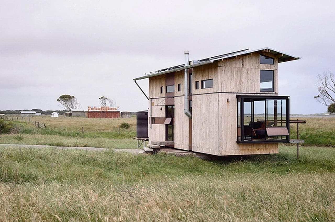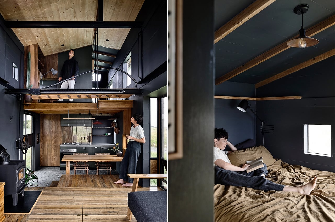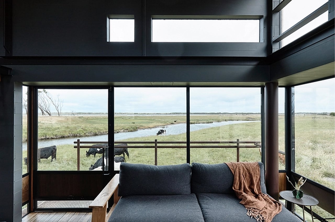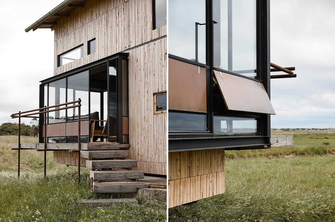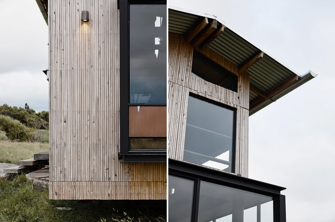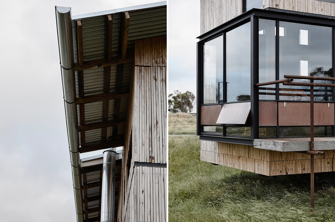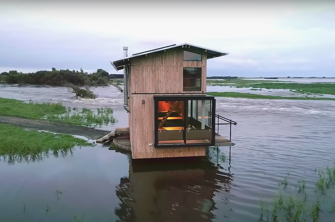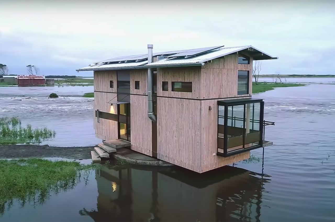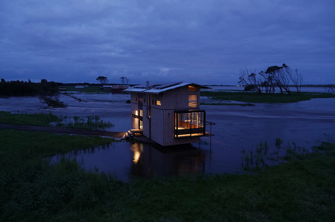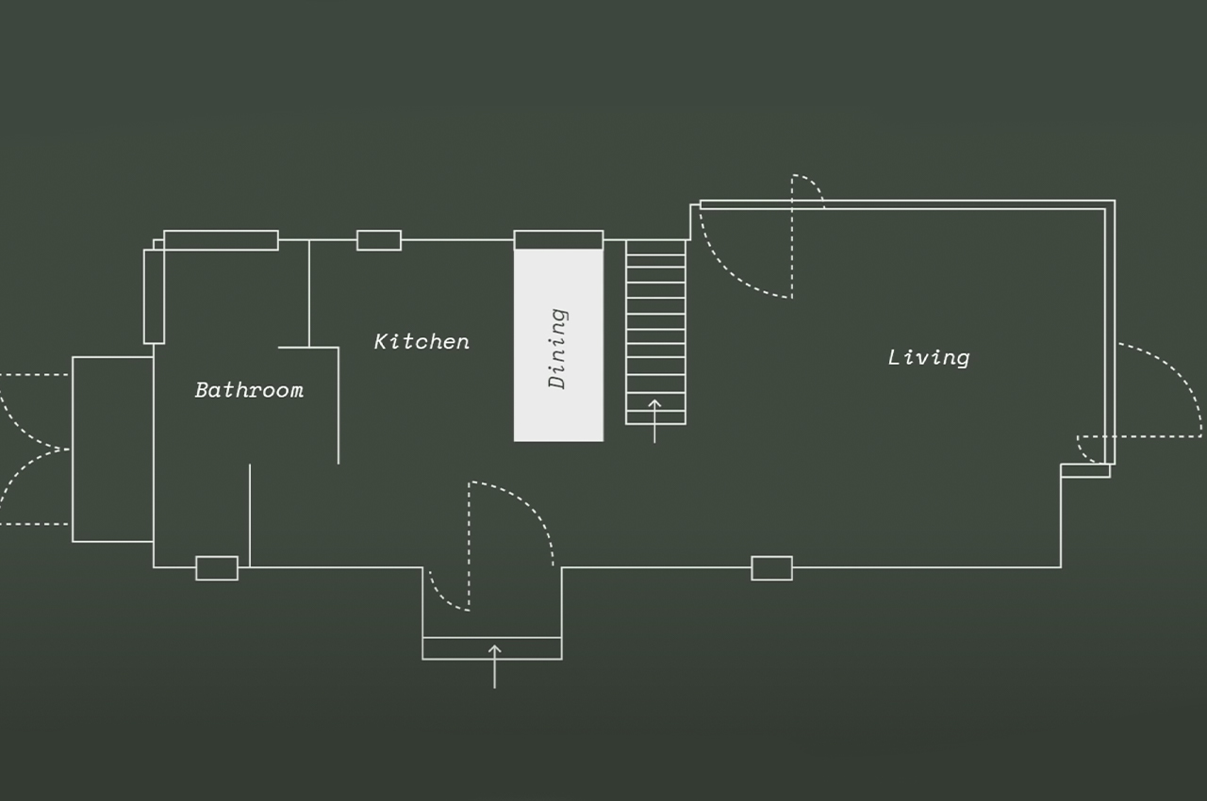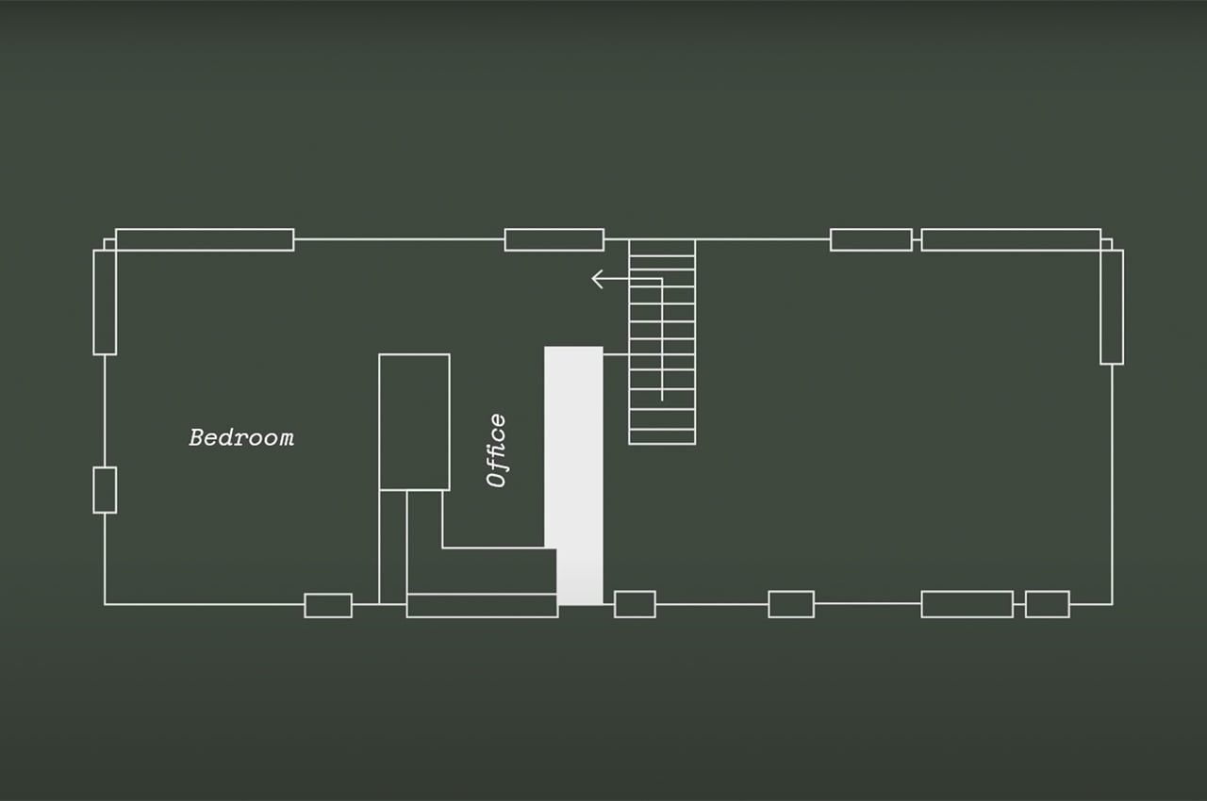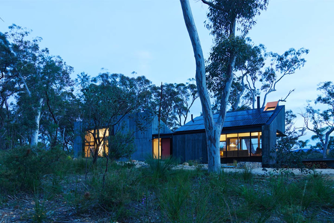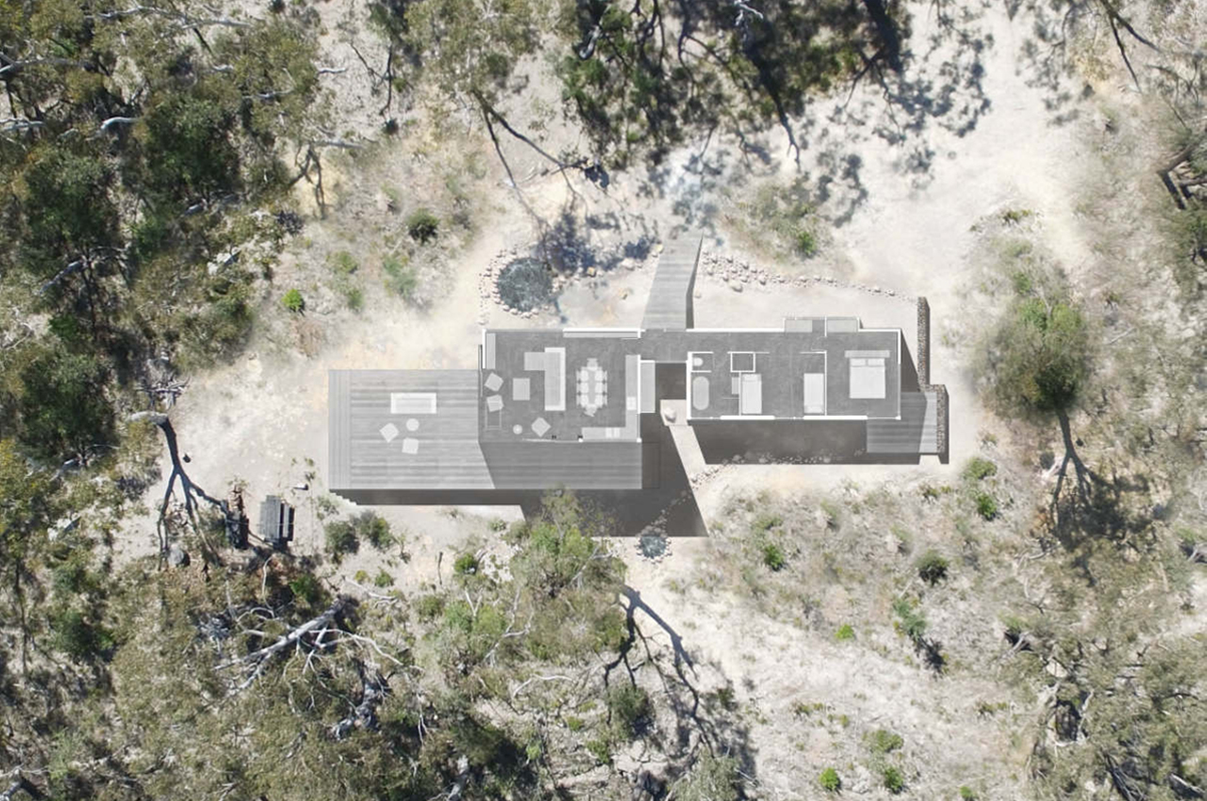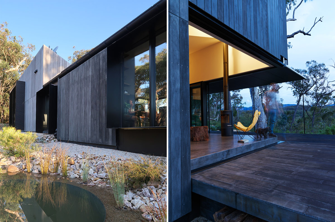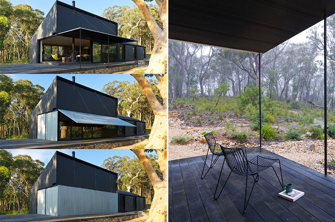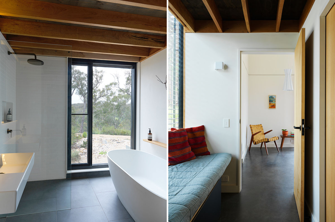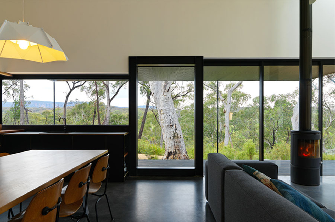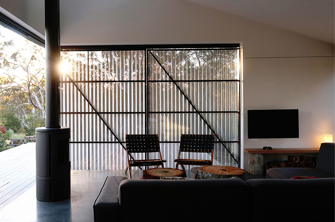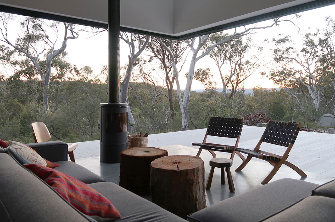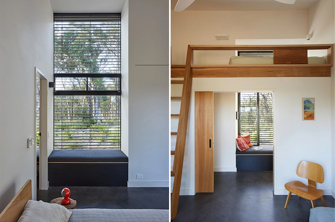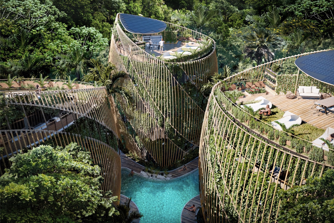
With the world turning topsy turvy since the pandemic hit us, living in a sustainable, conscious, and smart manner has never been more imperative. Our homes should seamlessly integrate with, and nourish the planet, not drain her resources and reduce her lifespan. Being at one with Planet Earth, while taking rigorous care of her has never been more of a priority. In an effort to encourage an eco-friendly way of life, sustainable architecture has been gaining immense popularity among architects! They have been designing sustainable homes. These homes aim to harmoniously merge with nature, co-existing with it in peace, and allowing us to live in equilibrium with the environment. They reduce their carbon footprint and encourage a sustainable and clean lifestyle. And, not to mention they’re aesthetically and visually pleasing as well! From a breathtaking residential building in Mexico that comes with its own vertical forest and solar panels to a sustainable and flat-packed home that looks like a cruise ship – these amazing homes will convert you into sustainable architecture advocates!
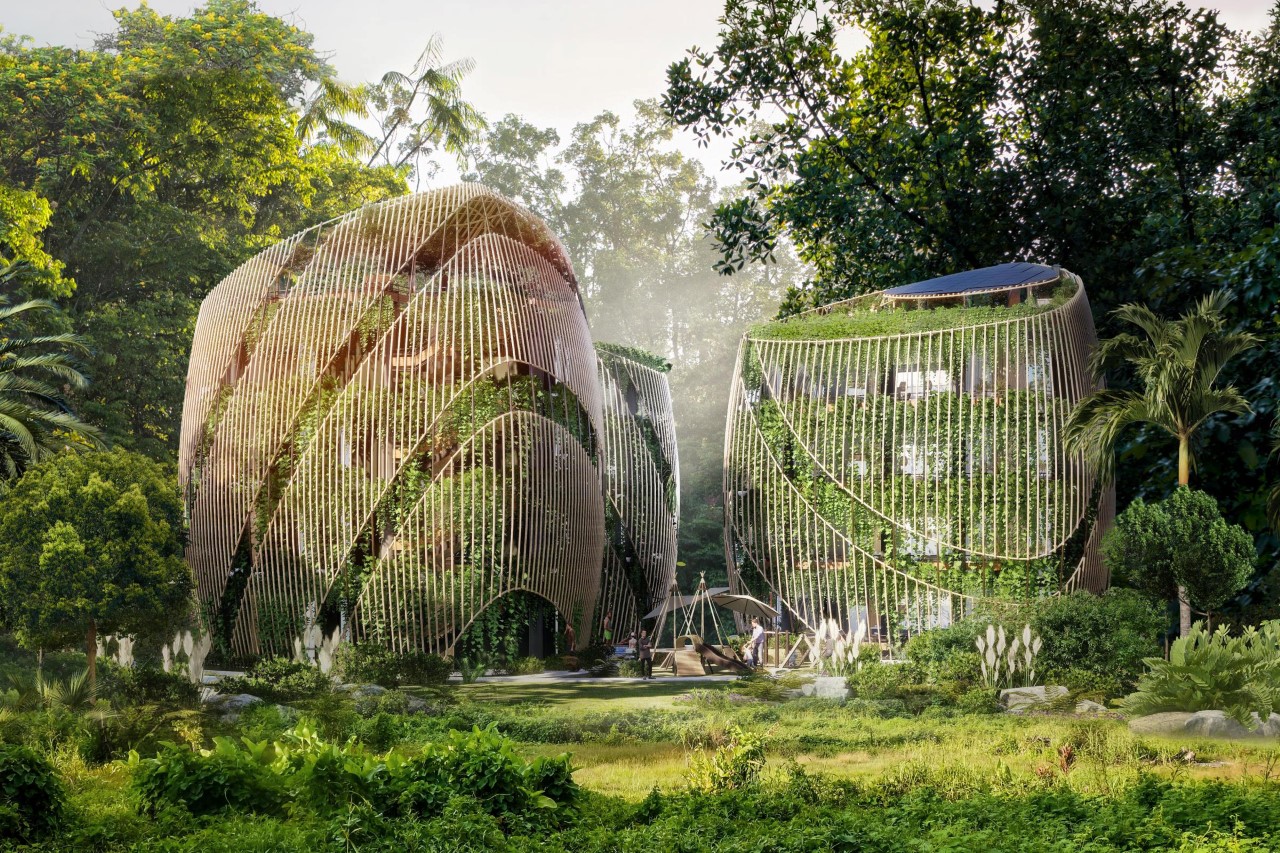
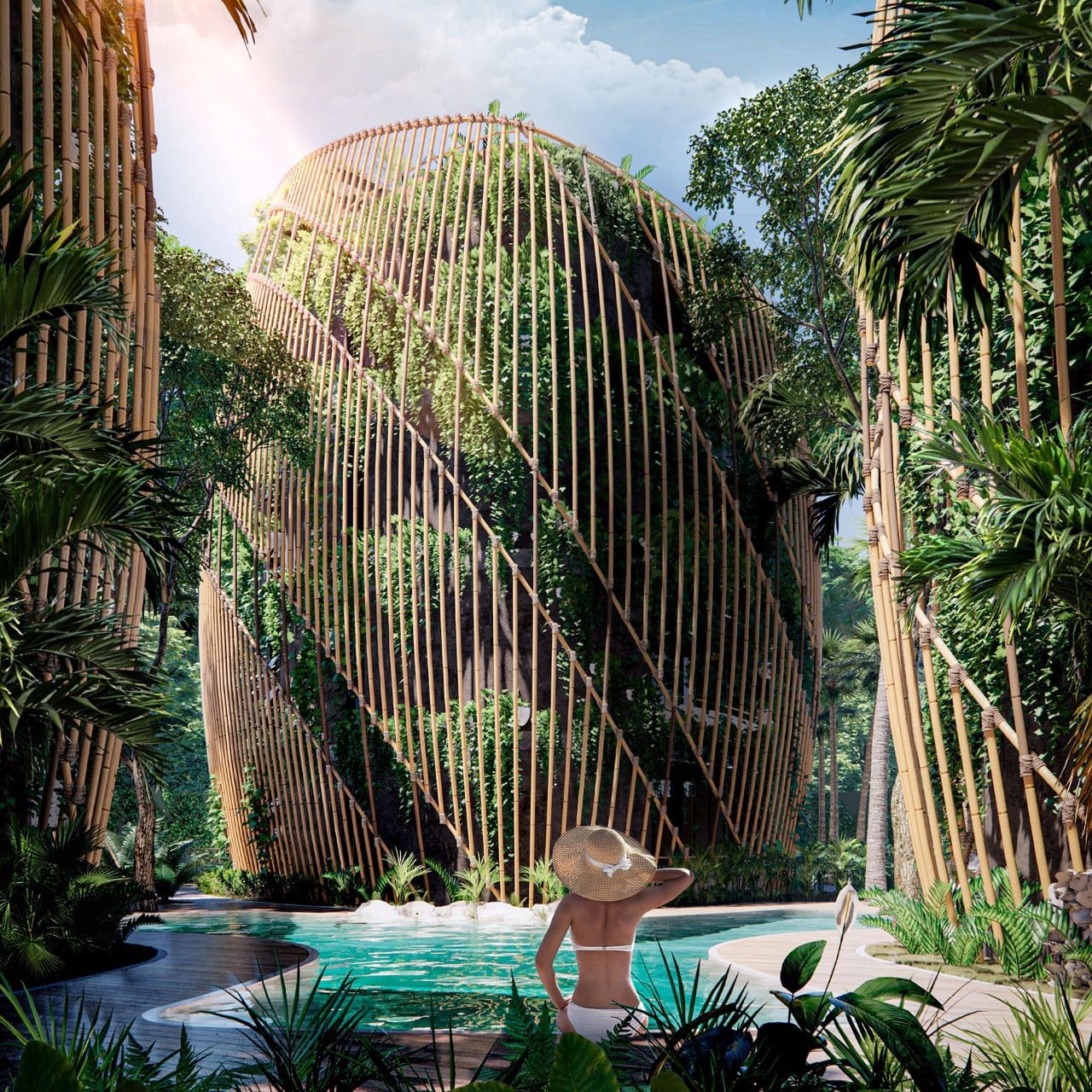
Designed by Mexico-based Sanzpont Arquitectura, ‘Living In The Noom’ puts you in the lap of nature and luxury. Its sanctuary-esque design focuses on three broad pillars – Wellness, Sustainability, and Flexibility. The community features multiple 4-storeyed houses with a uniquely alluring triangular shape, characterized by vertical bamboo channels and a vertical forest growing on the outer facade of the building. Finally, the structure culminates in a terrace on the fifth floor that has solar panels for harvesting energy, and an urban garden where the residents can grow their own food. The project integrates bioclimatic and sustainable strategies such as rainwater harvesting, wastewater separation, wetland for greywater treatment, biodigesters, compost area, and more notably the vertical forest on the outside of each building, which aside from providing a touch of greenery, also filters/purifies the air coming through into the house, and helps reduce the temperature of homes – a phenomenon more commonly known as the Heat Island Effect.
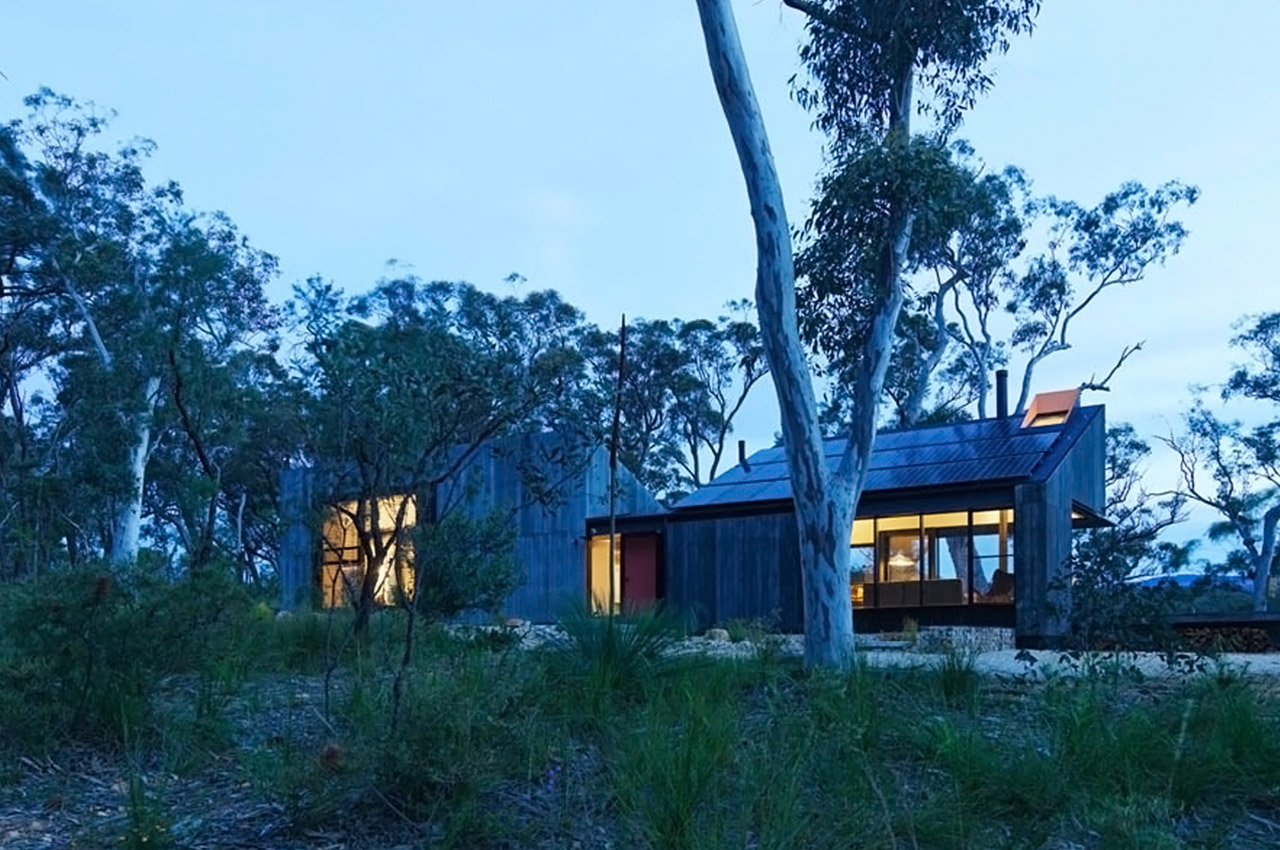
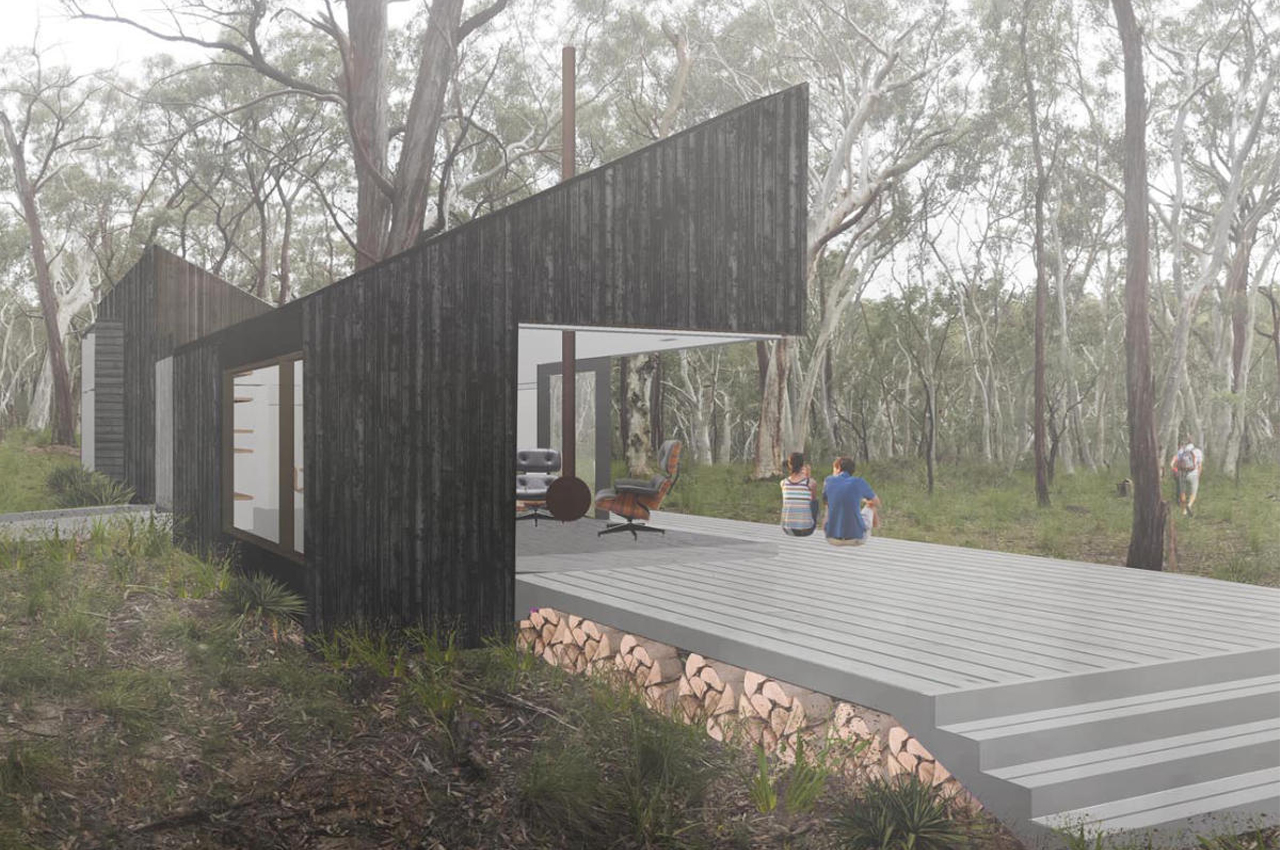
For Anderson Architecture, constructing their latest Off Grid House in the native bushlands of the Blue Mountains in Australia came with its own slew of challenges, but as they describe, “a site’s chief problem should always be the source of its key innovation.” Operable without a backup generator, the Off Grid House is a bi-level home that’s essentially split into two sections. The two sections of the Off Grif House appear as two steeply pitched skillion-roofed boxes facing opposite directions and providing entirely different functions for passive insulation and energy generation. One of the roofed boxes, the sun-lit box, serves as the home’s sleeping quarters, storing the ample sunlight and heat during the day to keep the bedroom warm at night. Then, the escarpment-facing box is on the other side of things, receiving little to no direct sunlight during the day.
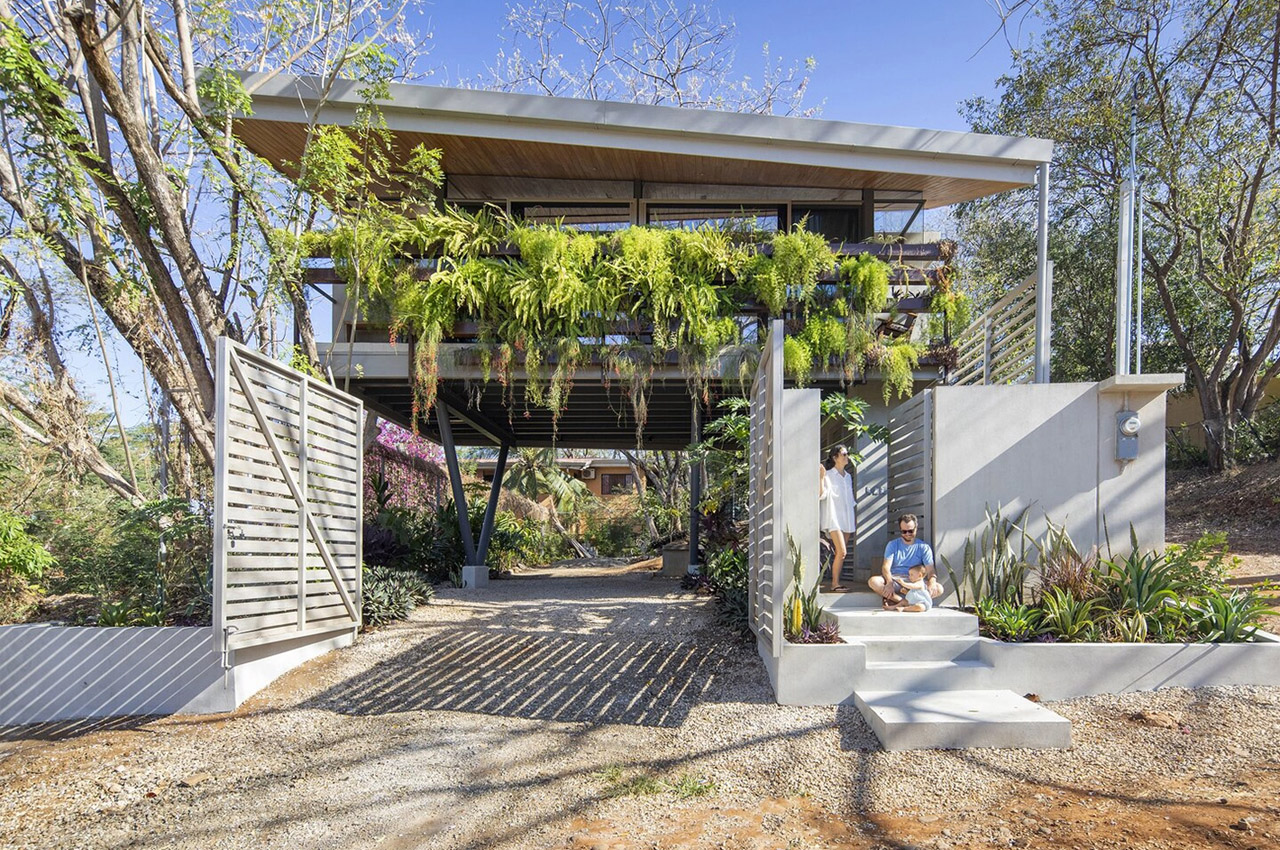
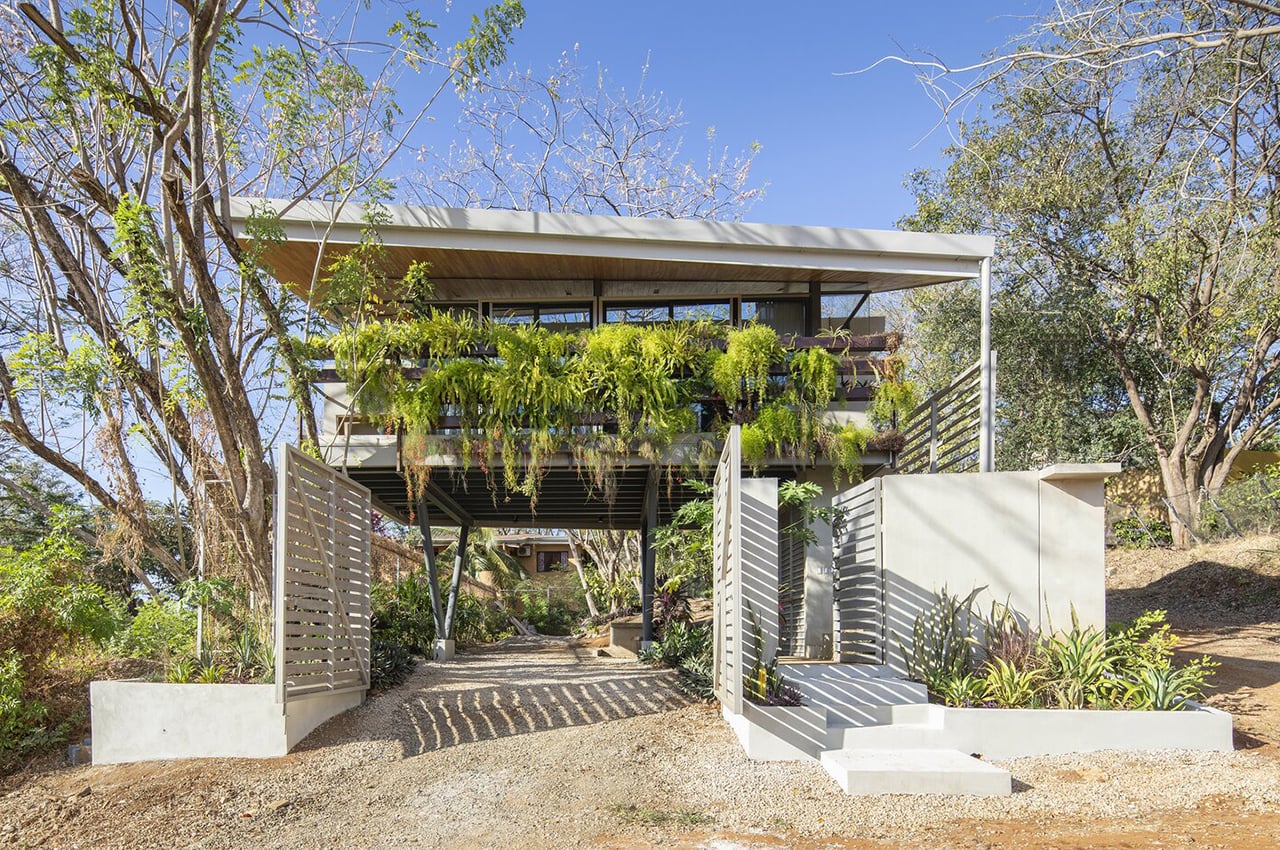
This airy modern home features lush gardens, solar panels, and a recycled water system to make living a 100% off-grid home possible with style! Architect Rodolfo Tinoco designed Casa Jardin to be so well equipped that it fend for itself in any situation. It has all systems in place to provide food, water, power, and shelter during natural disasters. The unique structure has several details that help reduce its environmental impact, promote a sustainable lifestyle and provide plenty of privacy if you are on a vacation (that’s also why it’s conveniently located by the beach)! Casa Jardin is built just one block from Tamarindo Beach which is Costa Rica’s main tourist destination. It is a blueprint for self-sustaining architecture. “I wanted to create a prototype that would provide food, water, and power, and also protect during catastrophic situations like droughts and floods,” said architect Rodolfo Tinoco who designed the home for himself and his family.
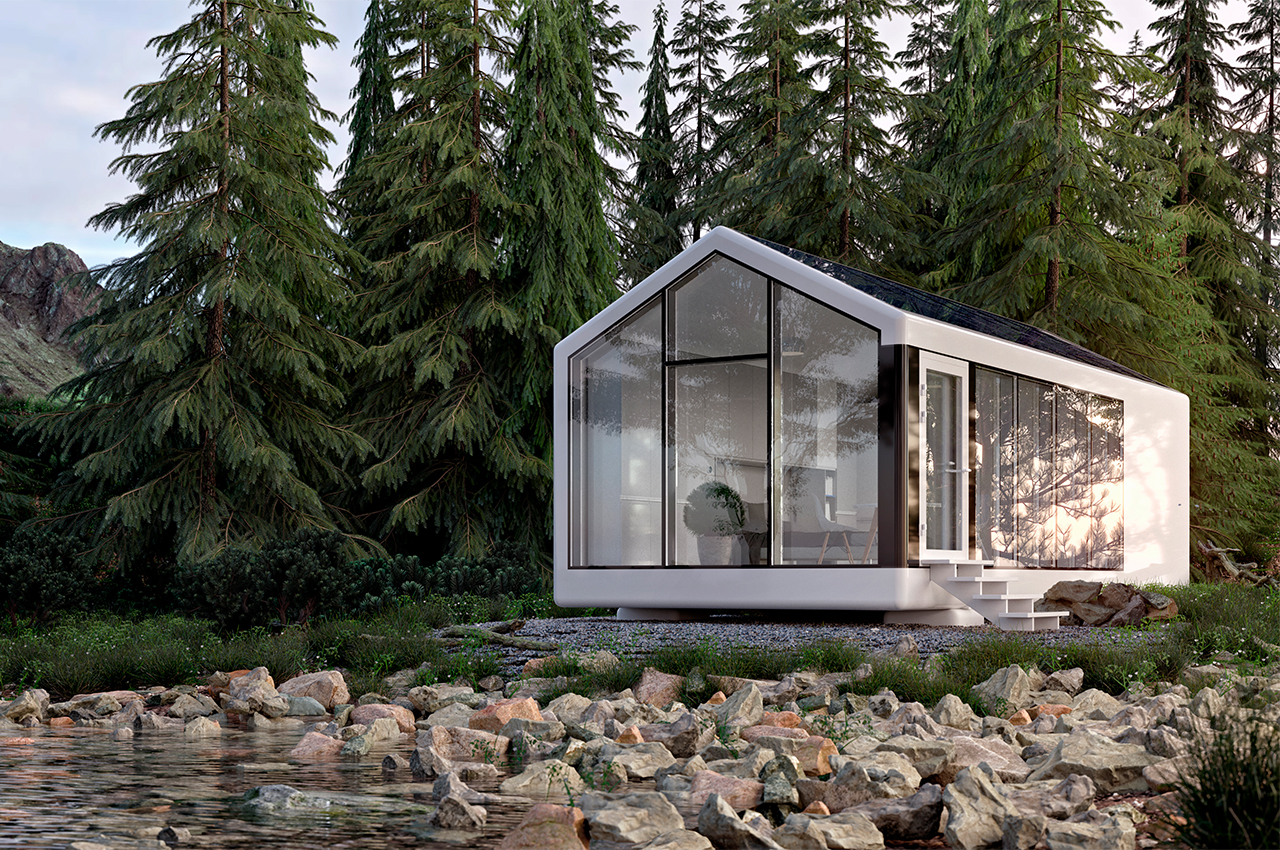
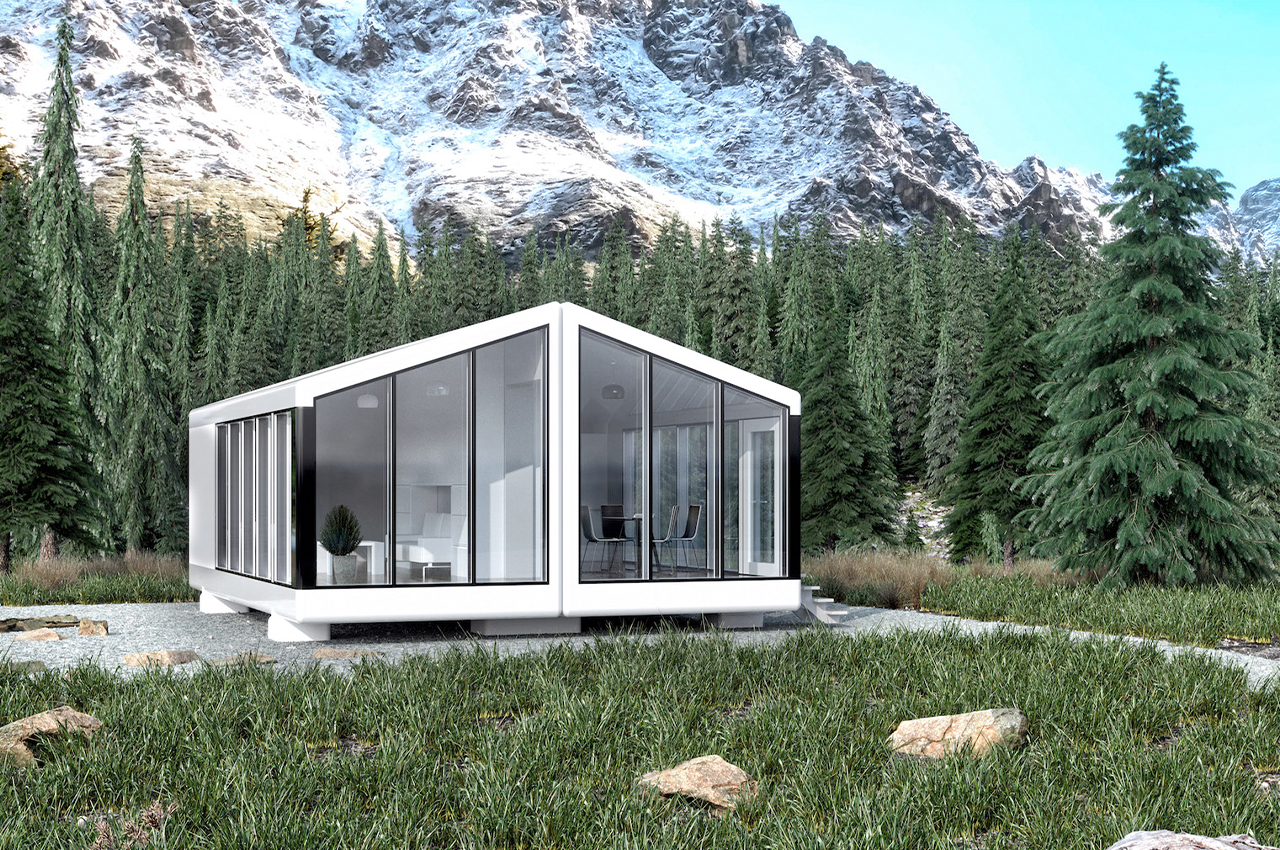
This off-the-grid home comes fully ready to move in and is equipped with water tanks, solar panels, and autonomous waste disposal — no plug-ins needed! There are two models – mOne and mTwo – available for sale at $199,000 and $379,000. All the features are the same, however, the only difference between the two models is the floor area – the smaller one is suited for two inhabitants and the larger one is made for a small family. The two models come move-in ready, fully furnished, with the technology to use solar energy and recycle water, no utility hookups are needed. The units are ready to host you for 365 days of complete autonomous living. It doesn’t even require laying a foundation, just a flat surface!
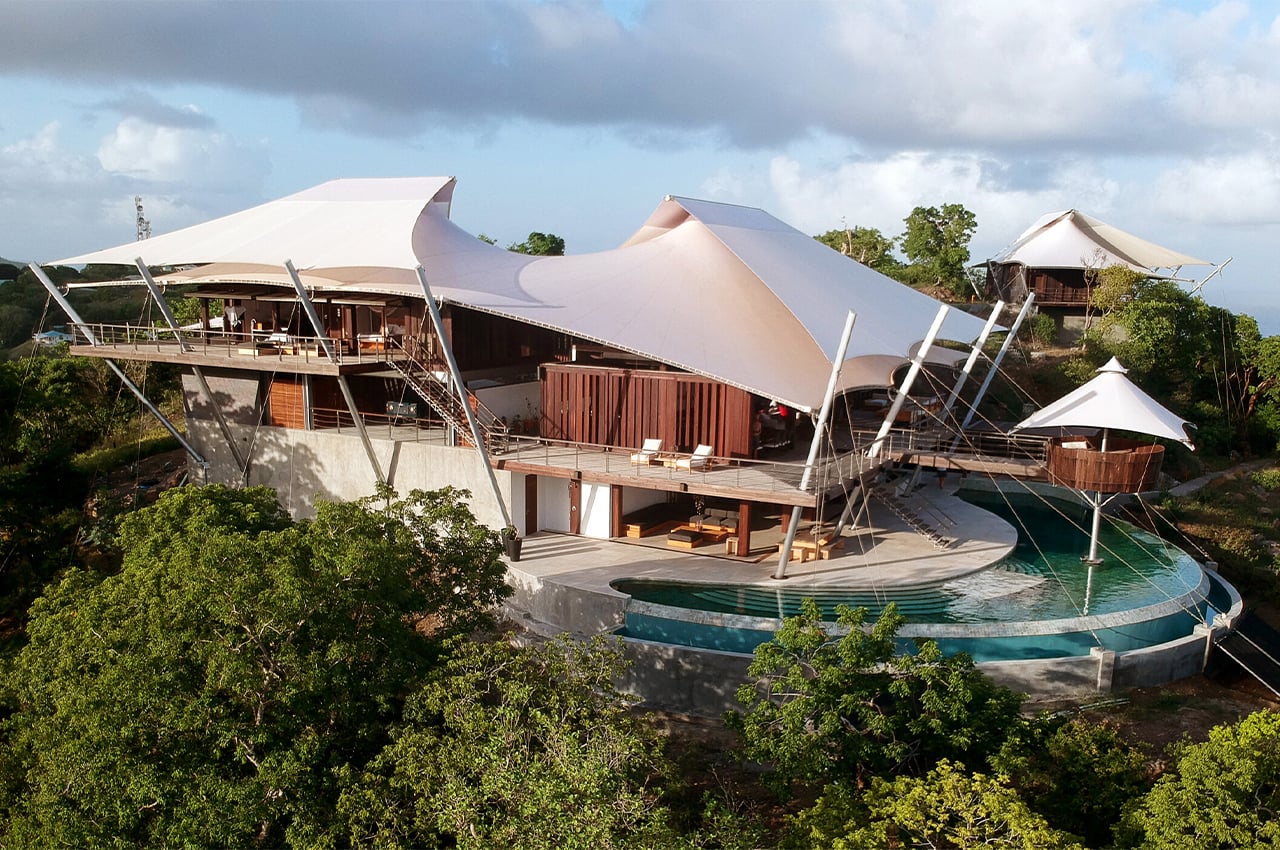
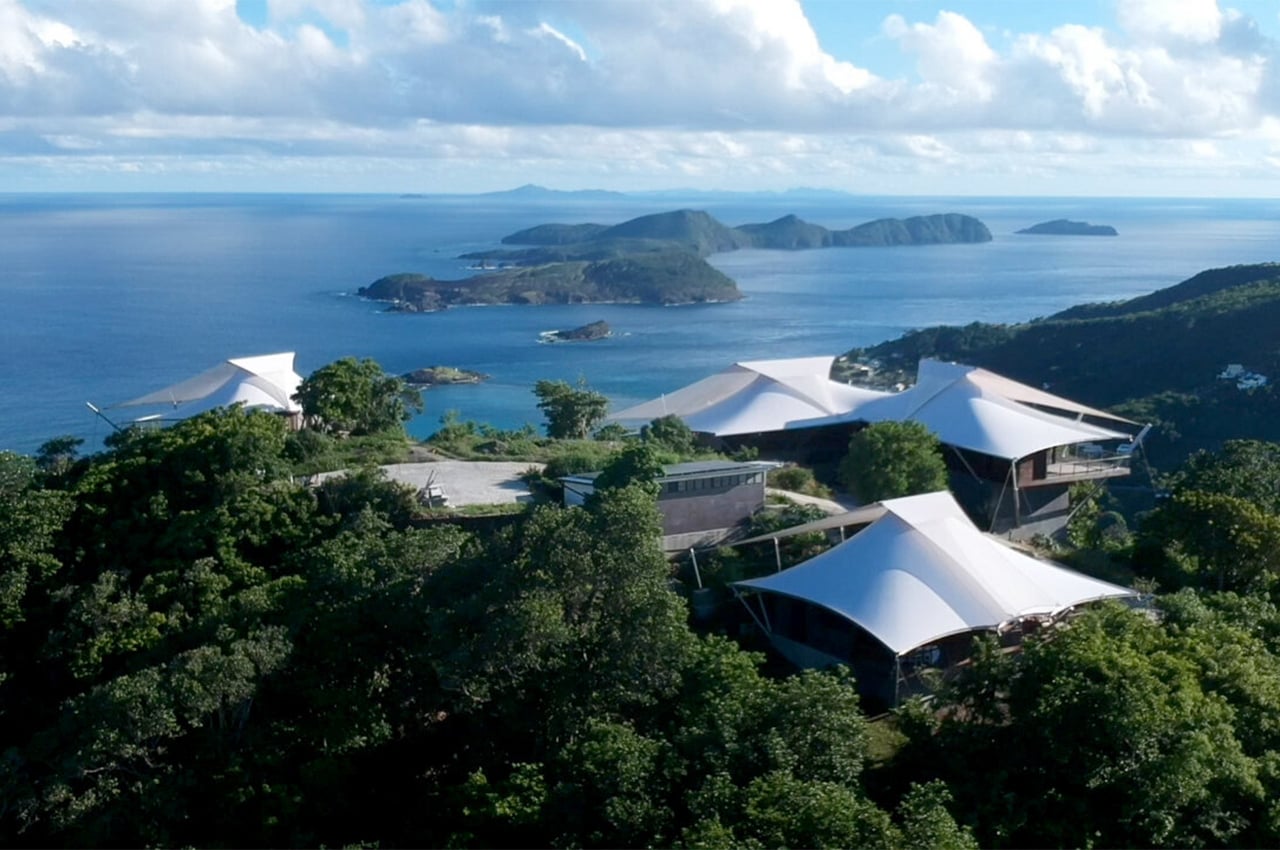
The Sail House is a spacious, self-sufficient, nautical-themed home with a unique form inspired by large white sails on ships. It is designed by Los Angeles-based architect David Hertz who is celebrated for sustainable architecture. Sail House was also selected as the 2021 Architizer A+Awards Jury Winner for Residential/Private House! Sail House has a central structure called the main house with several guest houses bordering it and all nestled on the lush Bequia Island in the Caribbean – didn’t I say it literally brings a cruise home? Since the Caribbean is a notoriously difficult area to source building materials, the team made sure that the entire project – the main house and the guesthouses – were prefabricated offsite, flat-packed, and delivered in 15 shipping containers. This ensured minimal site impact to the sensitive ecosystem and was nearly zero waste which is important because otherwise, the construction waste would have had to be transported out of the island which would increase emissions.
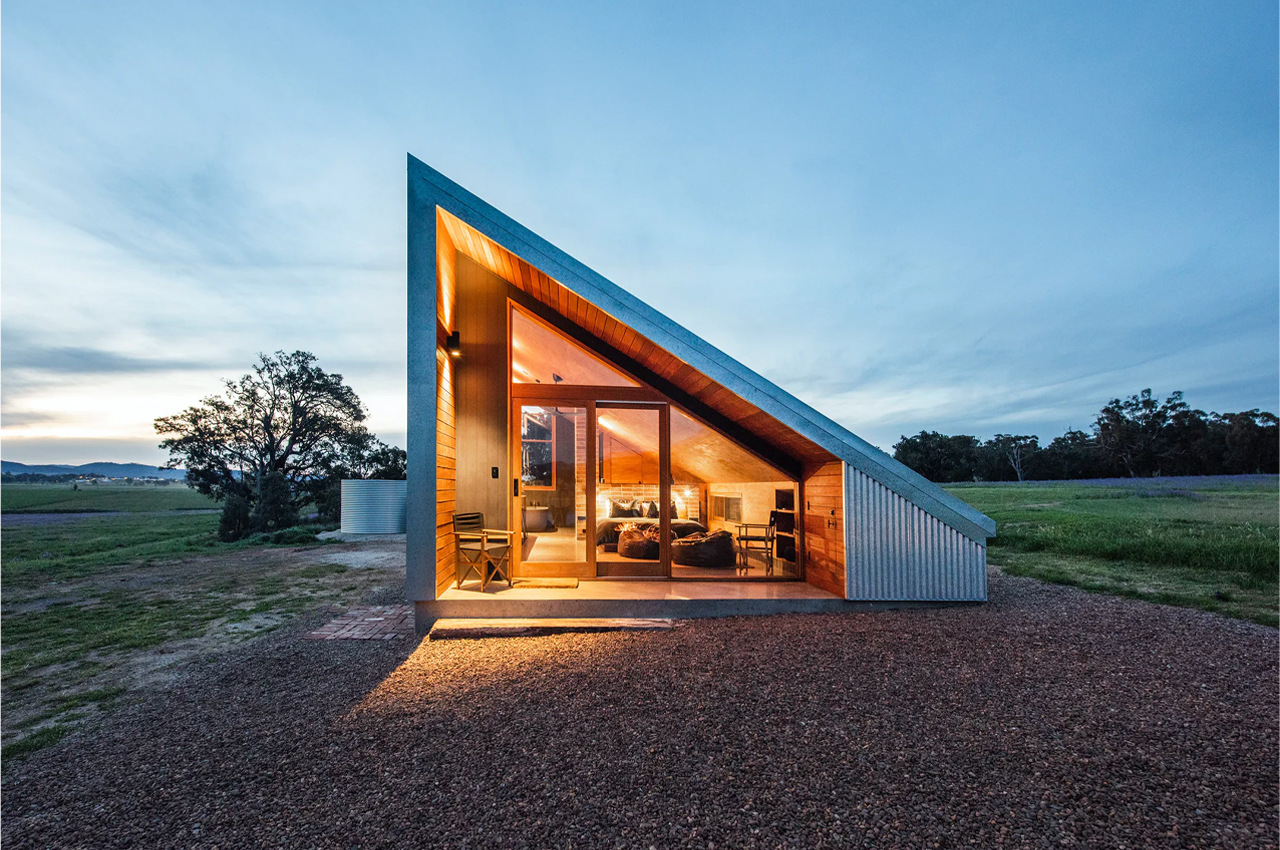
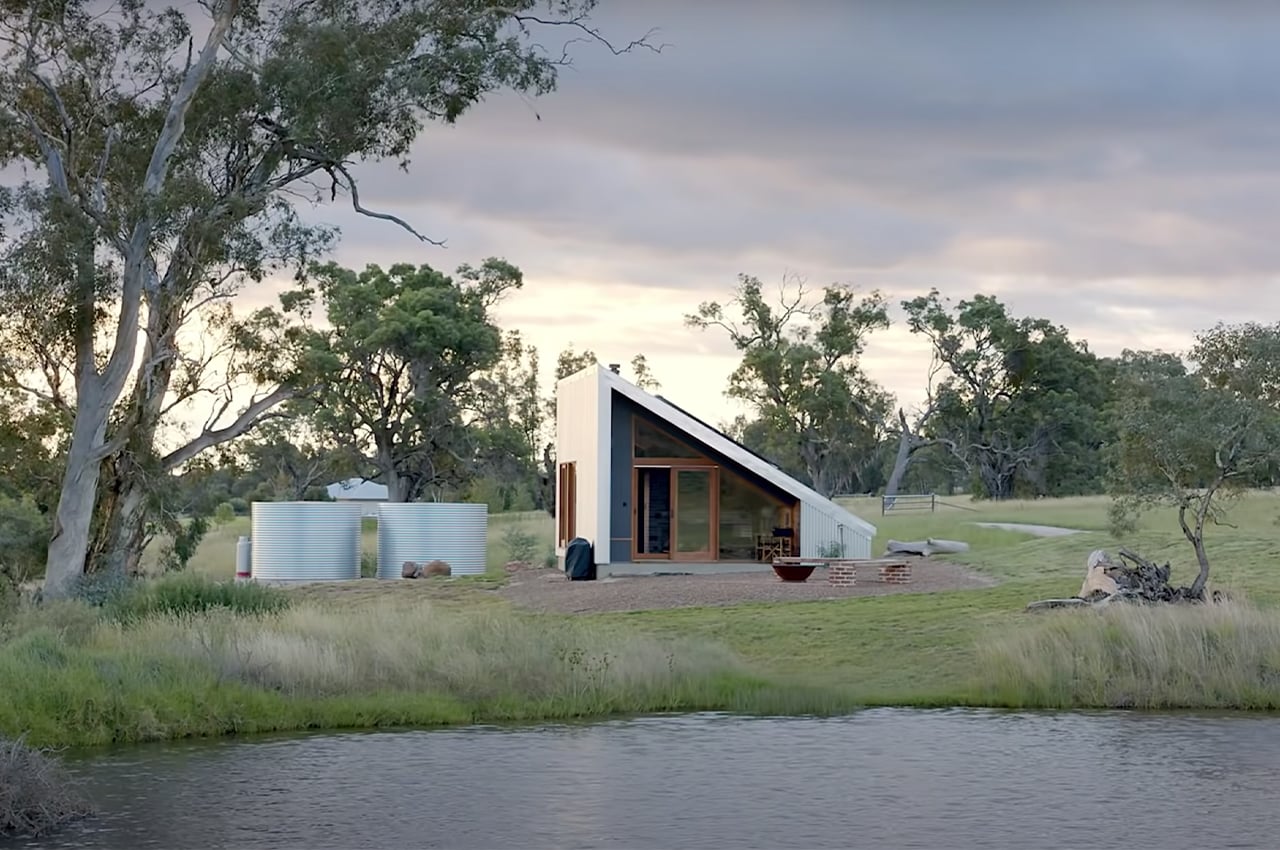
Gawthorne’s Hut is stationed on an expansive plot of Wilgowrah’s farmland, right beside a small, quaint pond. The tiny home was born out of Wilgowrah’s desire to introduce the possibilities of alternative income sources for farmworkers. Designed in a similar form to other farmland structures like hay sheds and outbuildings, Gawthorne’s Hut’s 30-degree roof hosts an array of north-facing solar panels to provide the farmhouse with internal and external power. Since the project aimed to create a sustainable, off-grid tiny home, Anderson needed to get the solar panels’ orientations facing a direction where the greatest output could be stored for use. The solar panel roof angles at 30-degree and faces the north to acquire the most solar output. With the solar panels facing the farm’s north side, double glazed timber windows and doors direct the views to the farm’s south end and offer natural ventilation on hot days as well as insulation for the colder nights.
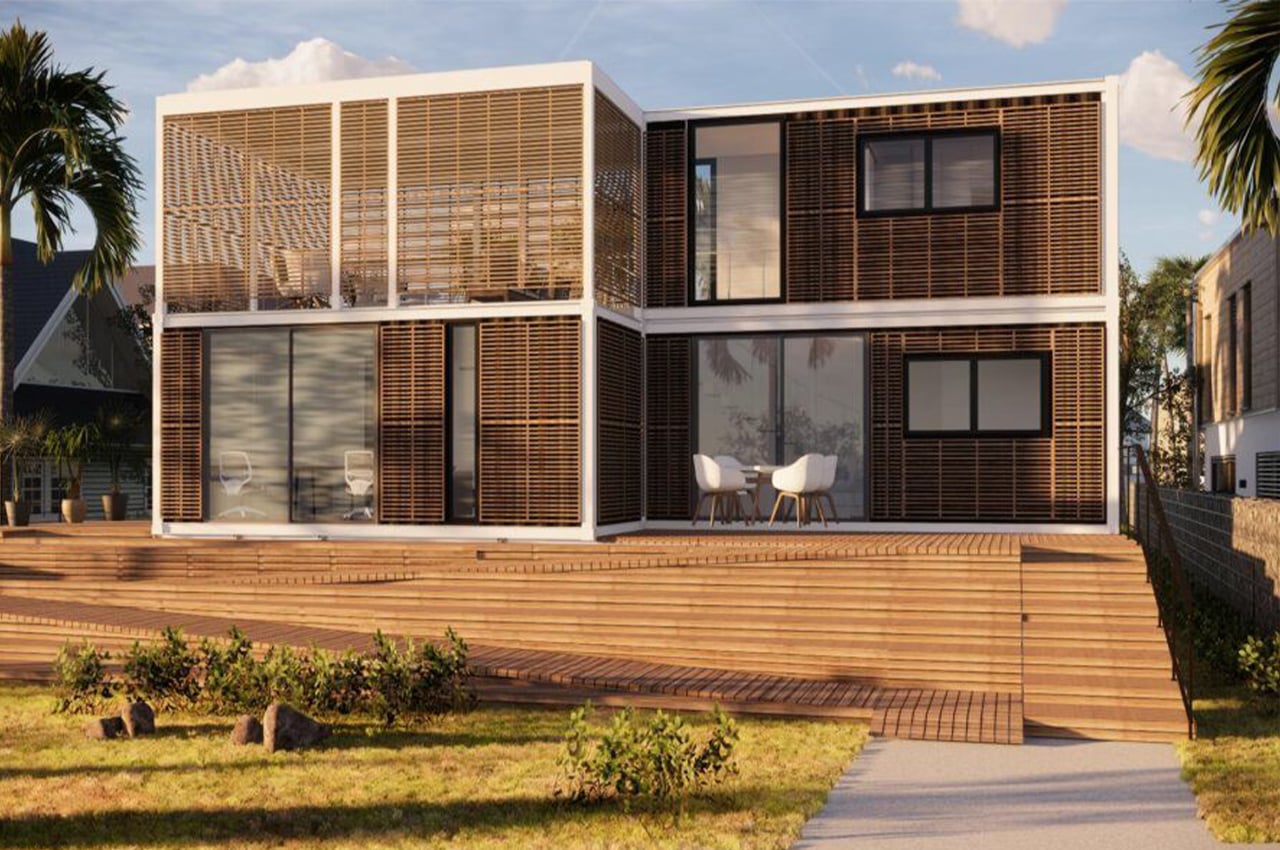
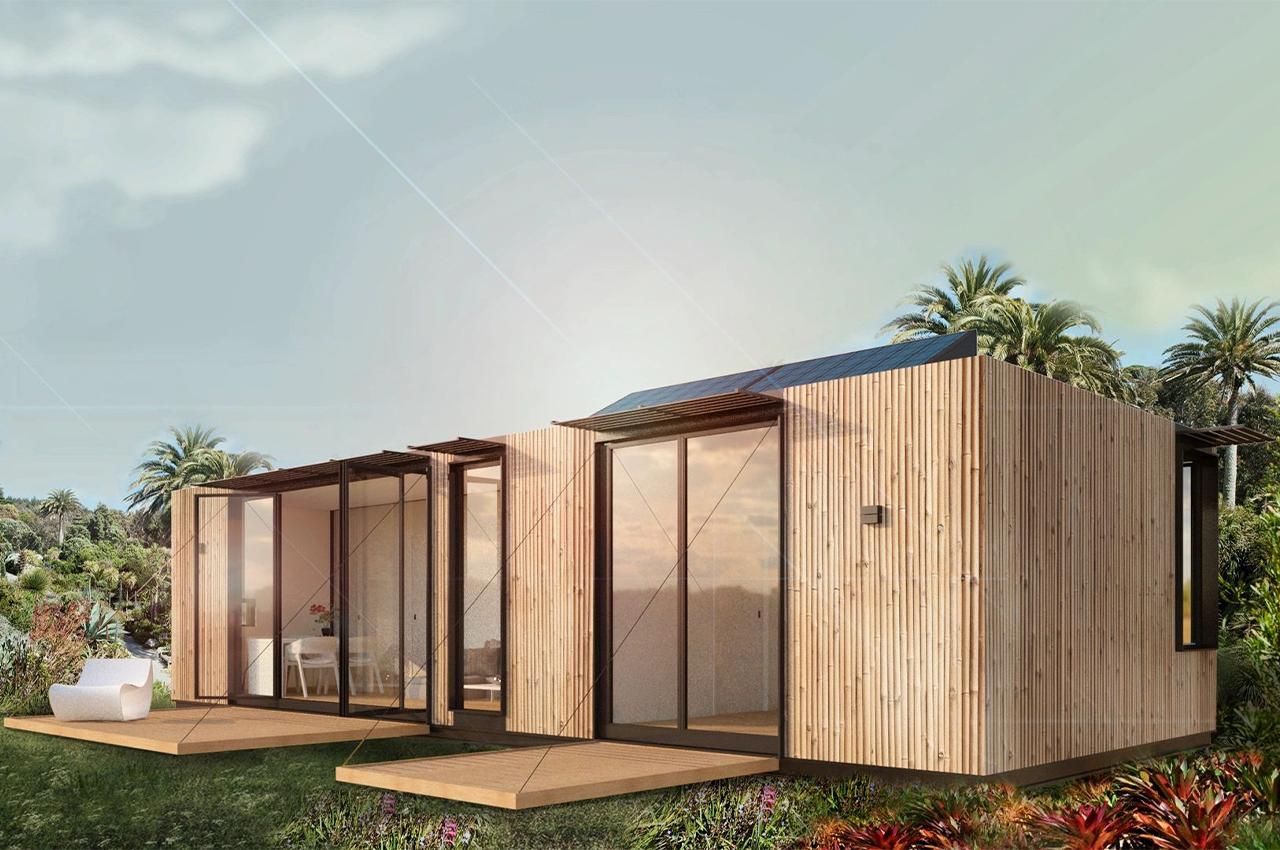
Meet ARCspace, a modular architecture firm that is constantly creating innovative designs and material development to do its part in curbing the emissions for their industry using sustainable, affordable, prefabricated homes. All structures are prefabricated for highly efficient and quick builds which reduce emissions and minimizes waste. ARCspace reports the buildings are “spec-built from the ground up in 40-60% less time and cost than traditional construction.” Residents can fully customize their tiny homes or even scale up to the size of traditional homes and have a huge range of interior design details to choose from including optional elements that provide off-grid power and water. Some homes feature self-contained atmospheric water generators called Hydropanels that are grid-independent and pull a few liters of drinking water out of the air each day.
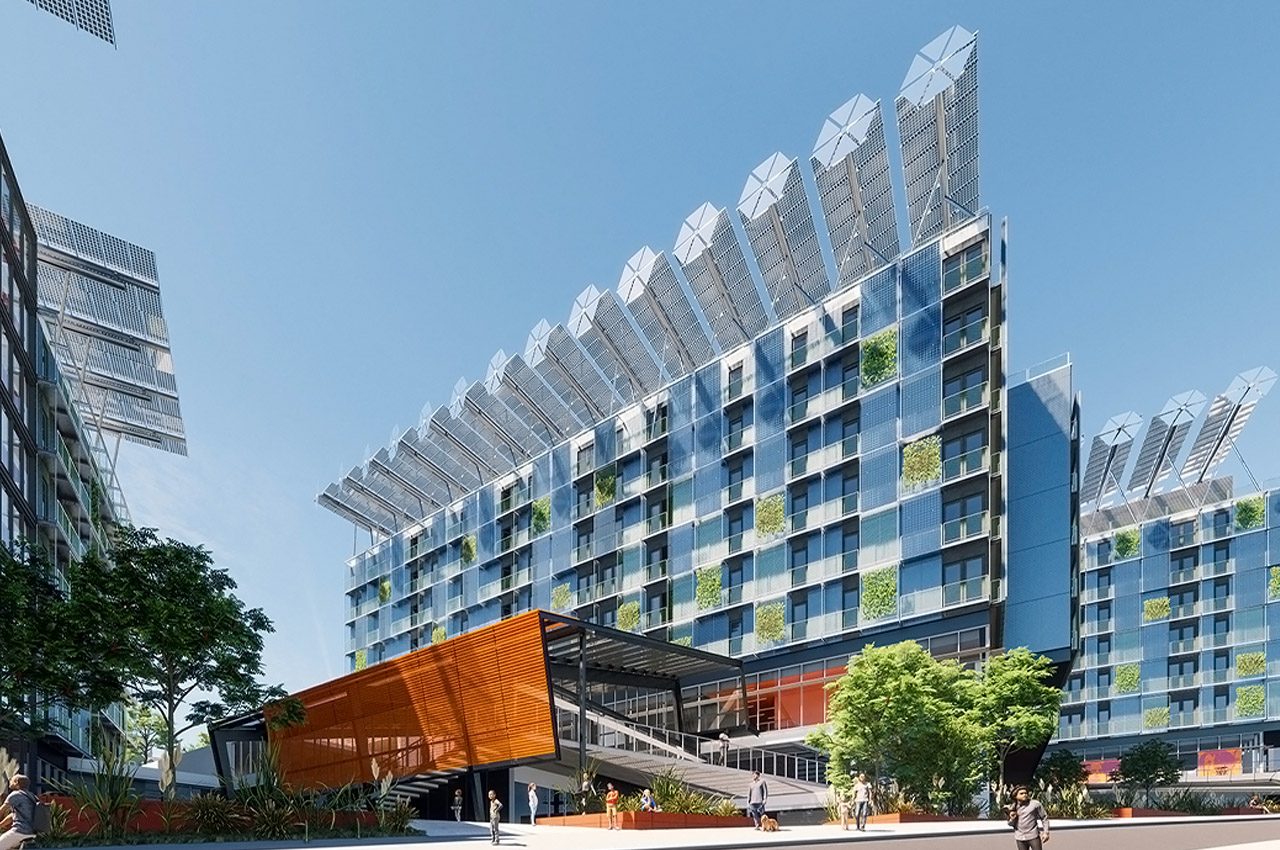
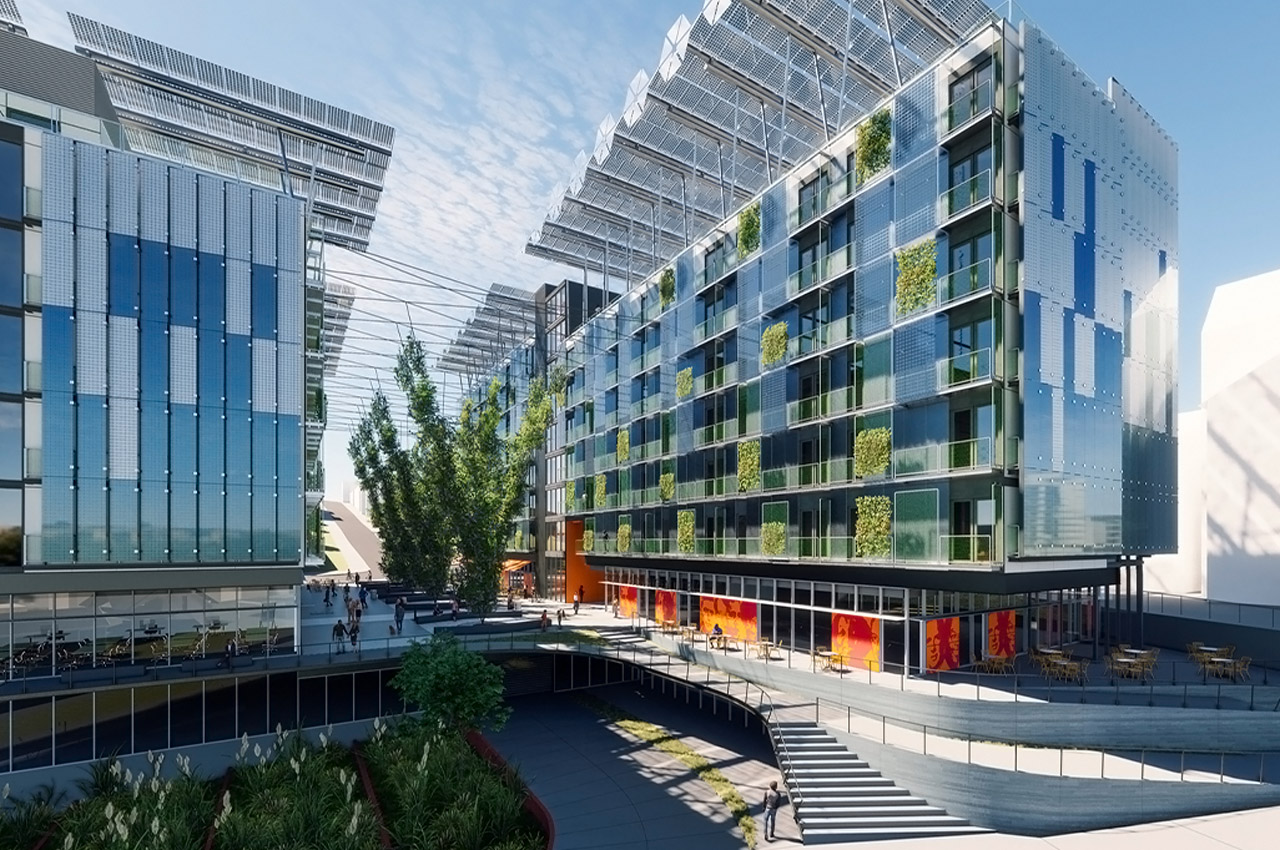
Meet the world’s first triple net-zero development – the Seventy-Six complex! Triple net zero means the highest standards of reaching net-zero waste in three categories – Energy, Water, and Waste. It is an award-winning project that revitalizes the community of the historic South End, explores new boundaries in sustainable development while being conscious about the environment, costs, and social implications. Seventy-Six is designed by Garrison Architects and it consists of three mixed-use buildings. Building A is a seven-story structure of spanning over 40,320 square feet, Building B, is a nine-story structure spanning over 136,080 square feet, and Building C is also a seven-story structure that spans 40,320 square feet. The buildings all include studio, one, two, and three-bedroom apartments, as well as commercial spaces that can support the residents like a salon, daycare, urban farming zones, etc.
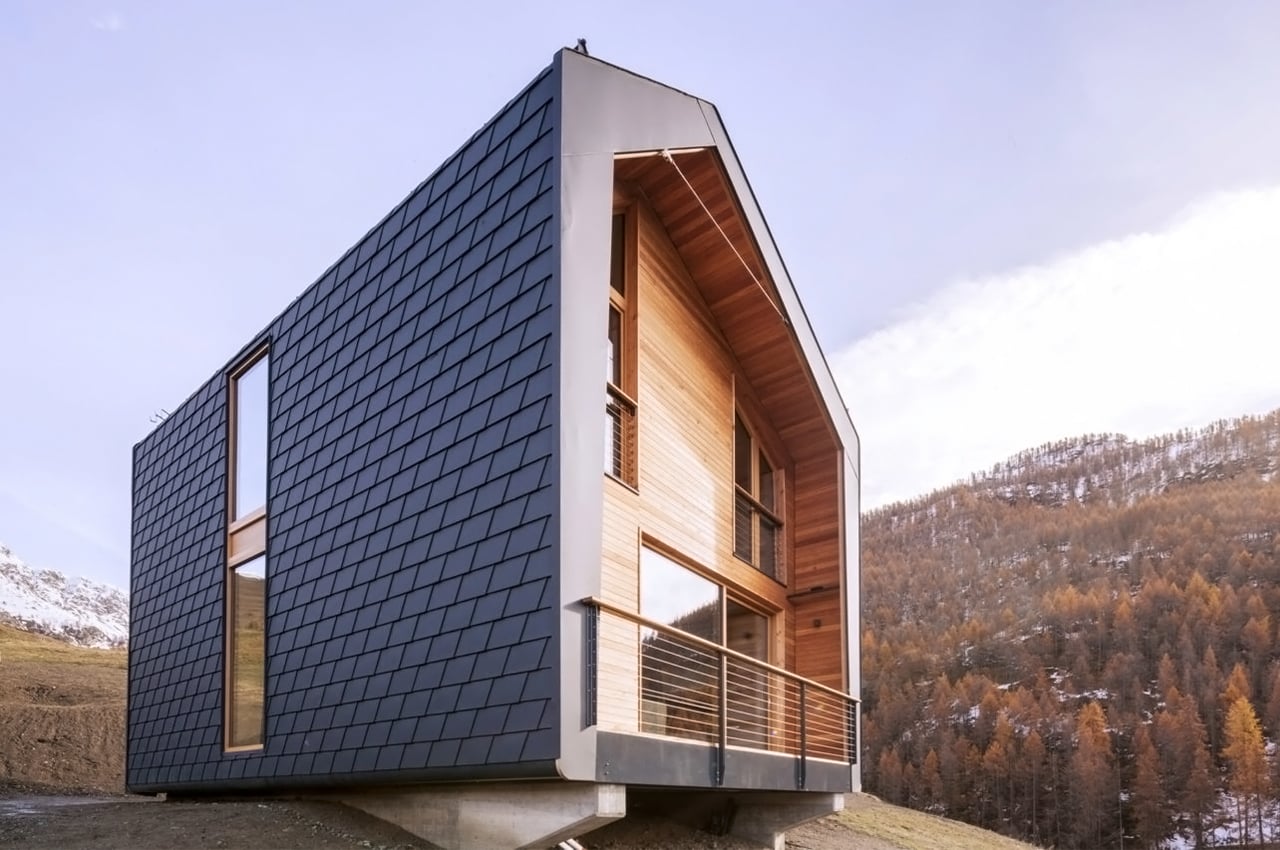
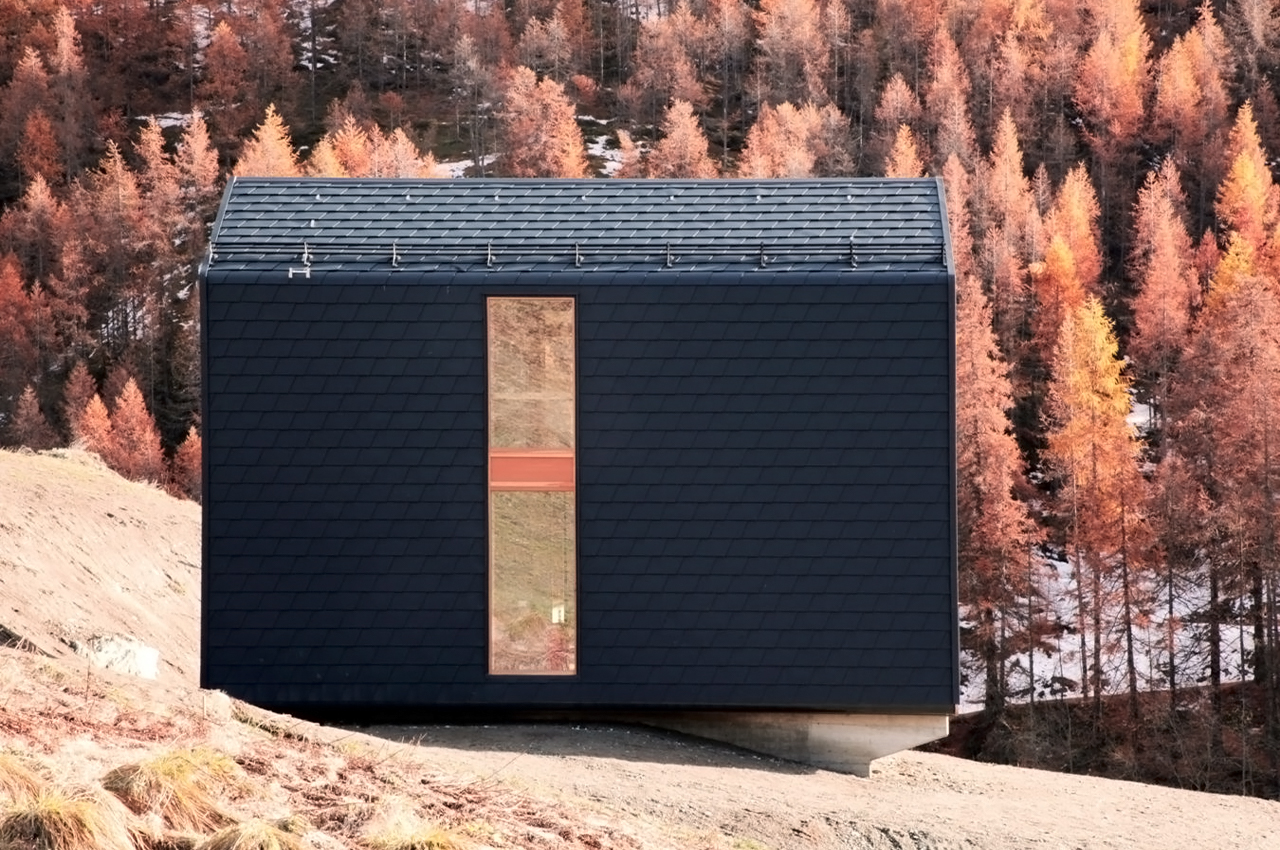
The House in Chamois is a highly modular and adaptable structure, designed to make our sustainable architecture dreams come to life! This modern, prefabricated home by Torino-based firm Leap Factory has named all their projects as ‘Leap Houses’ and each home’s entire design is constructed with a modular system built of natural, recyclable materials that allow for maximum flexibility. Every component for the House in Chamois was produced and designed in Italy to reduce environmental impact and construction site waste.
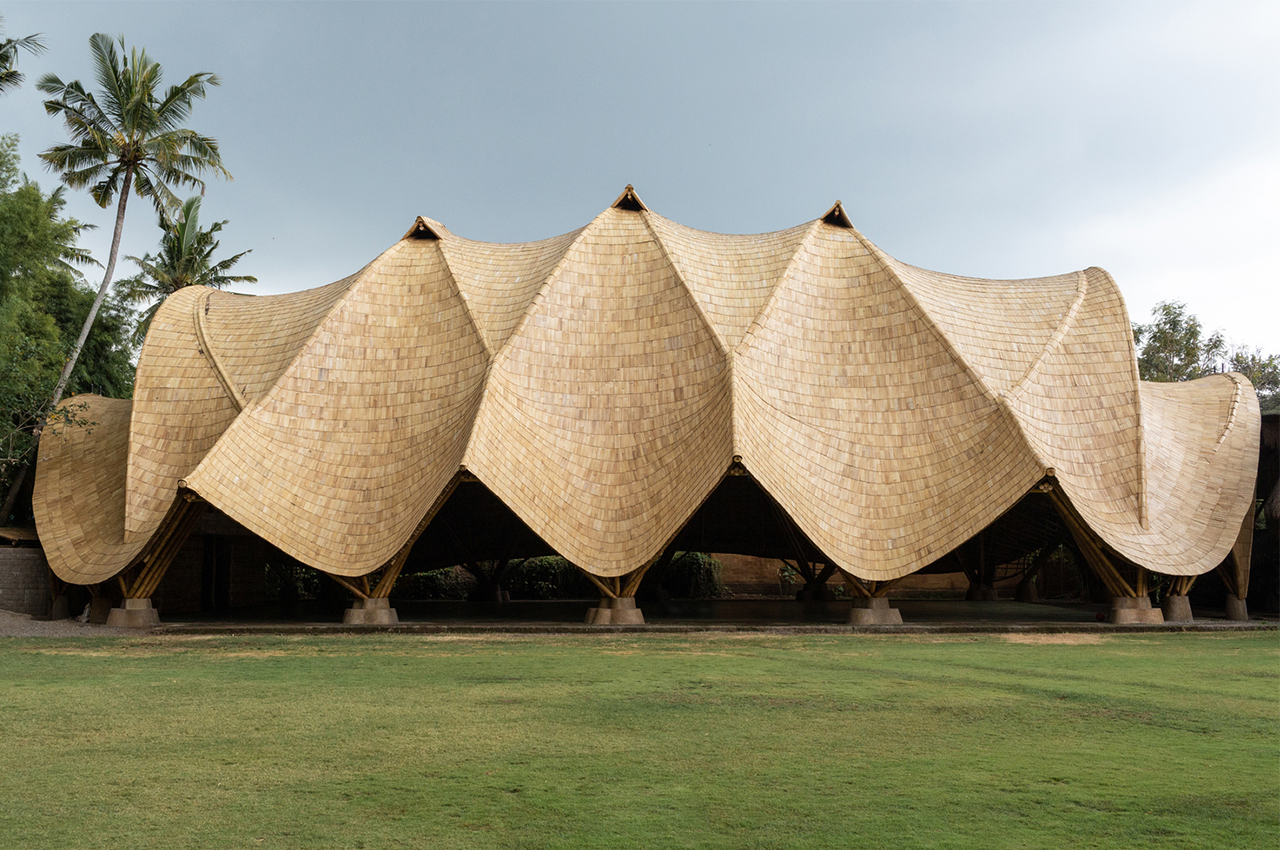
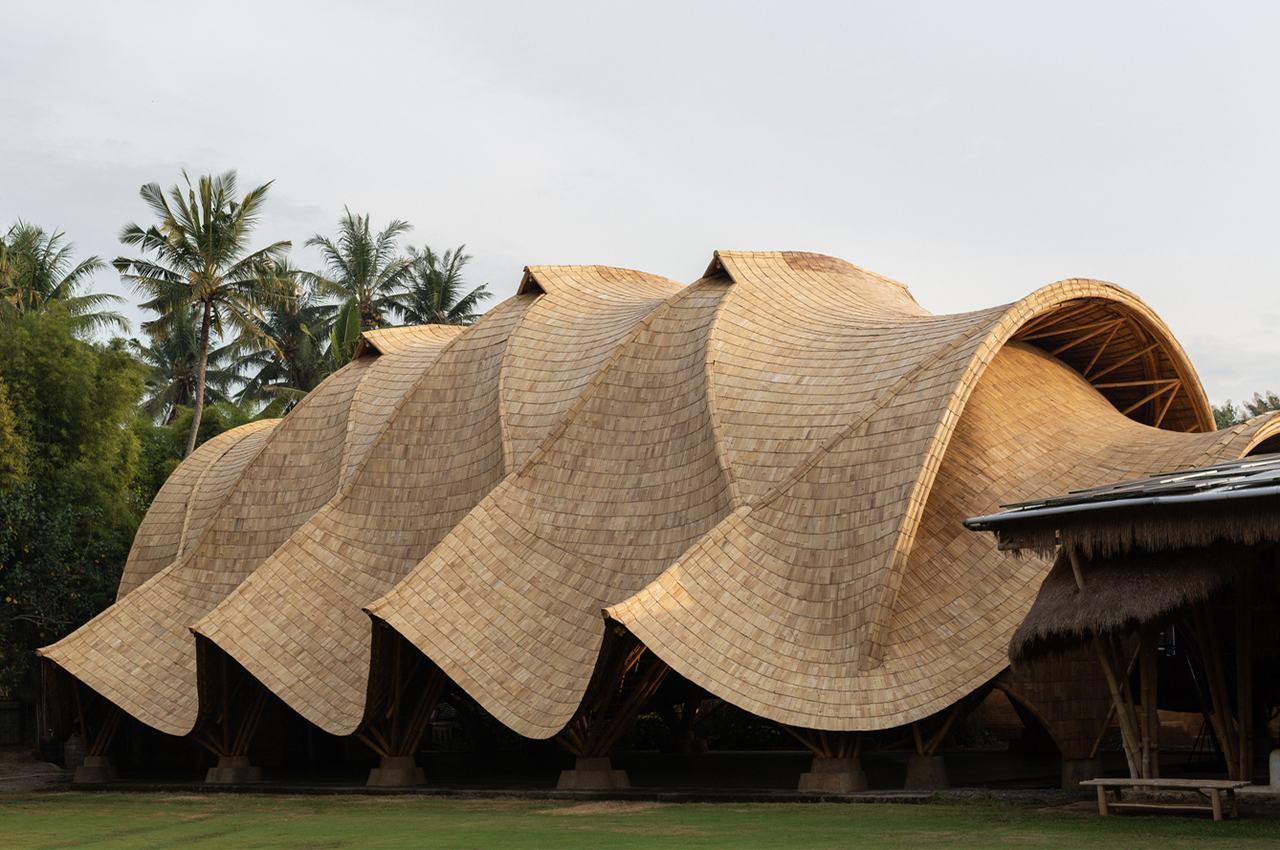
This bamboo structure is built from a series of intersecting 14-meter tall bamboo arches spanning 19 meters, interconnected by anticlastic gridshells which derive their strength from curving in two opposite directions. It employs one of nature’s greatest strategies for creating large spaces with minimal founding pillars. For example, in a human ribcage, there are a series of ribs working in compression are held in place by a tensioned flexible layer of muscle and skin. This creates a thin but strong encasement for the lungs. Similarly in Arc, arches working in compression are held in place by tensioned anticlastic gridshells. These fields of gridshells appear to drape across the spaces between impossibly thin arches soaring overhead and although the gridshells appear to hang from the arches, they actually hold them up.
The post Sustainable Homes designed to reduce carbon footprint + convert you into sustainable architecture advocates! first appeared on Yanko Design.

