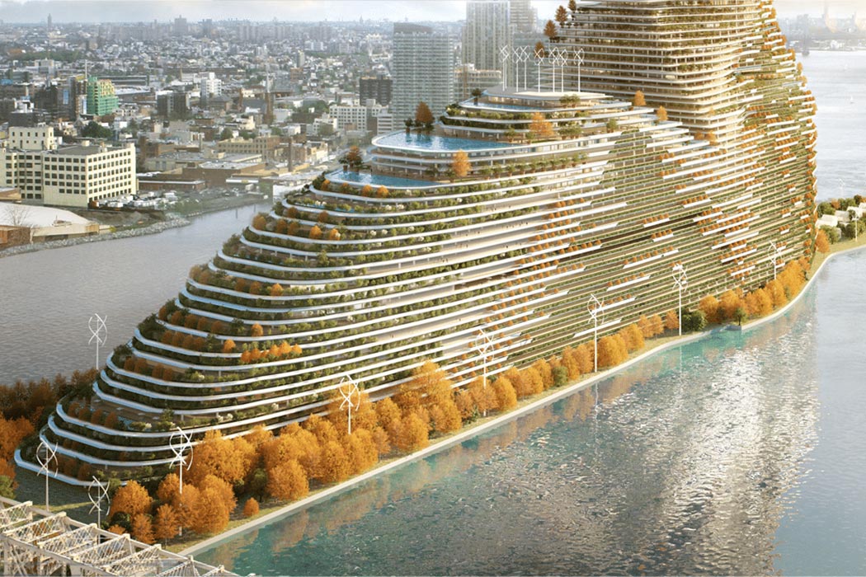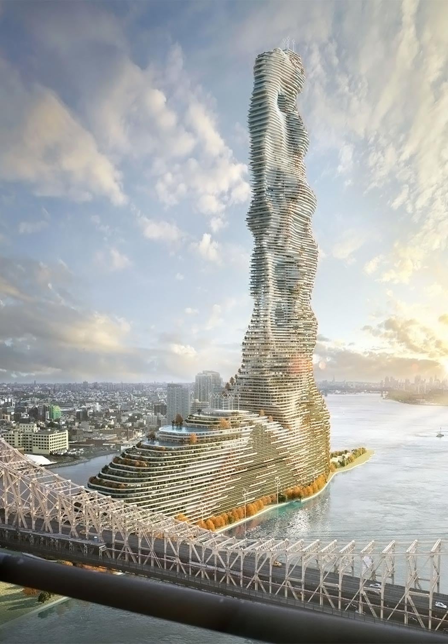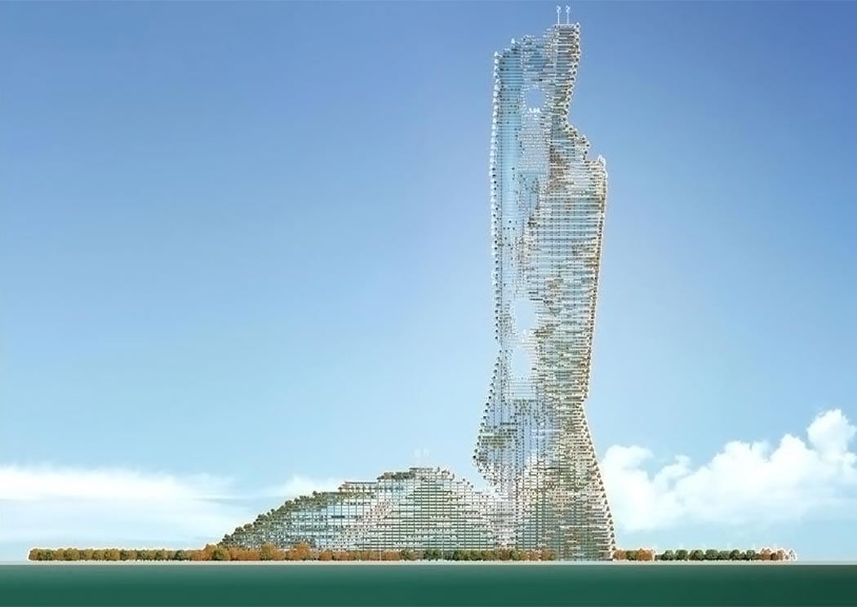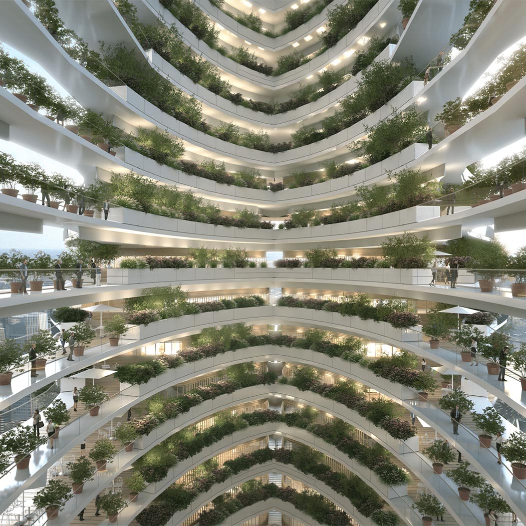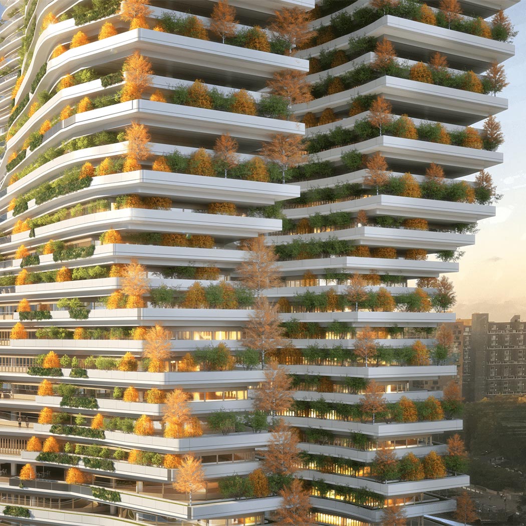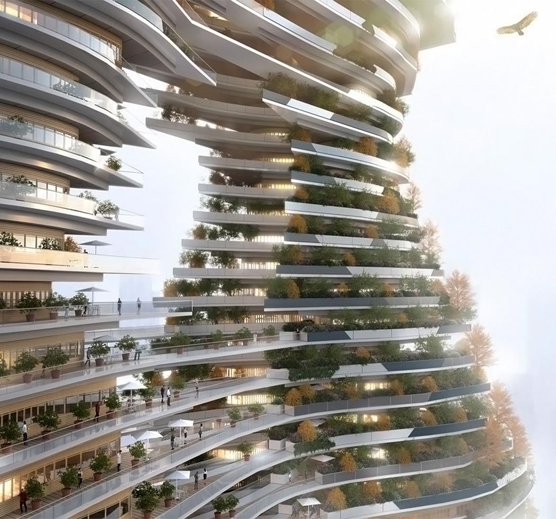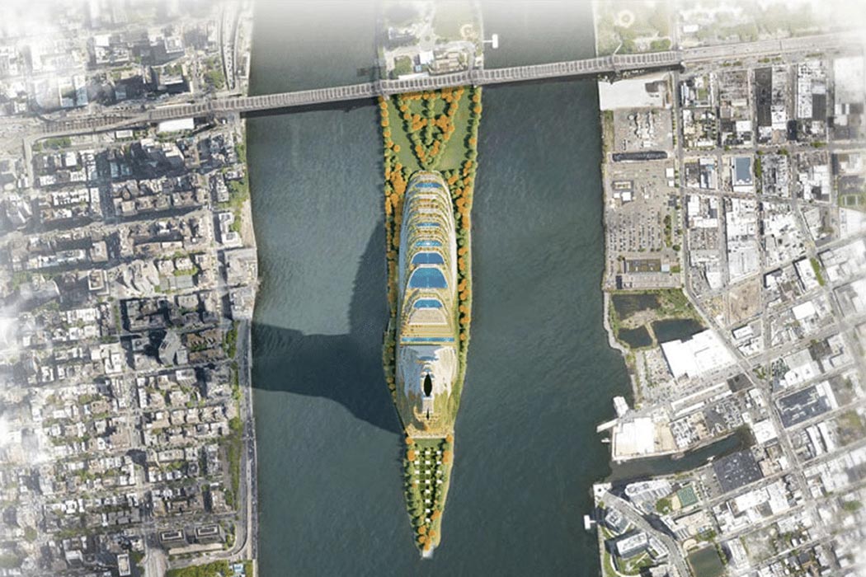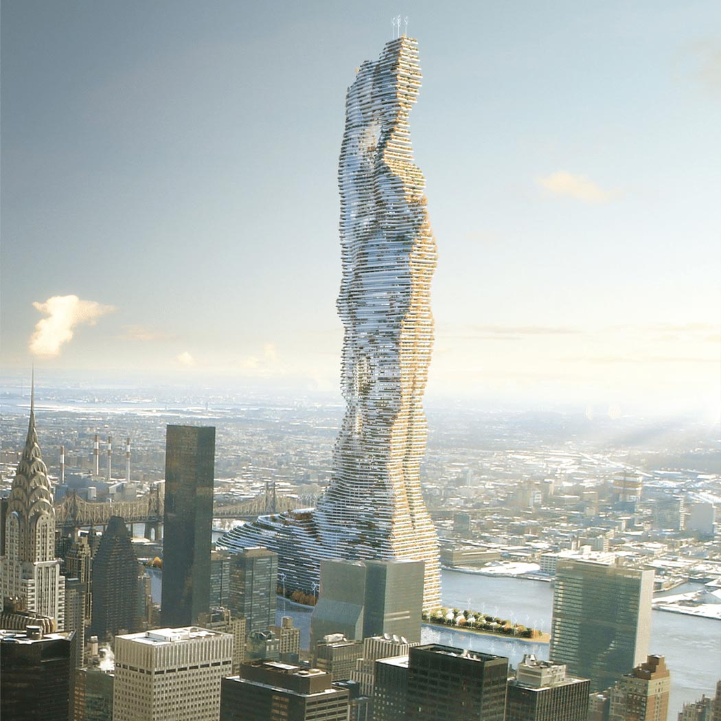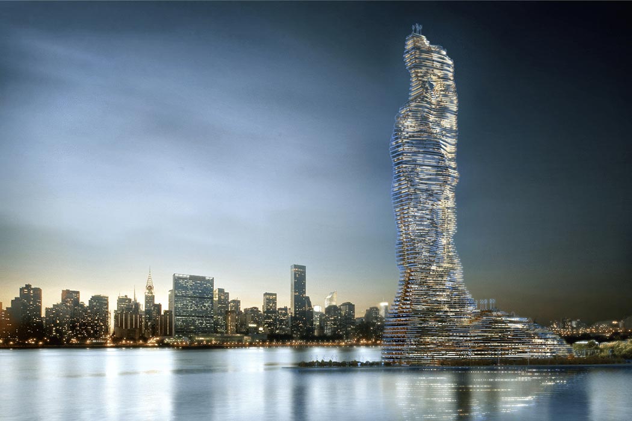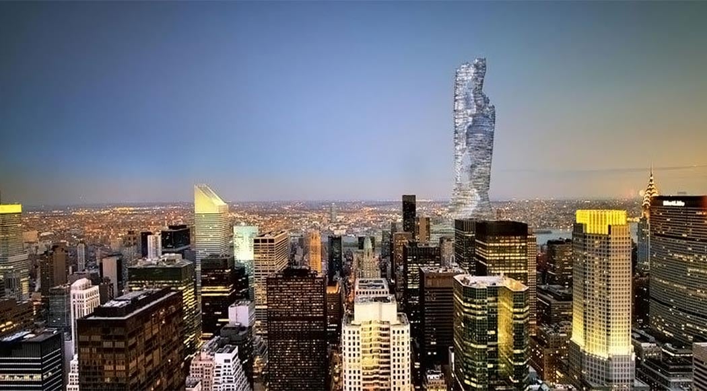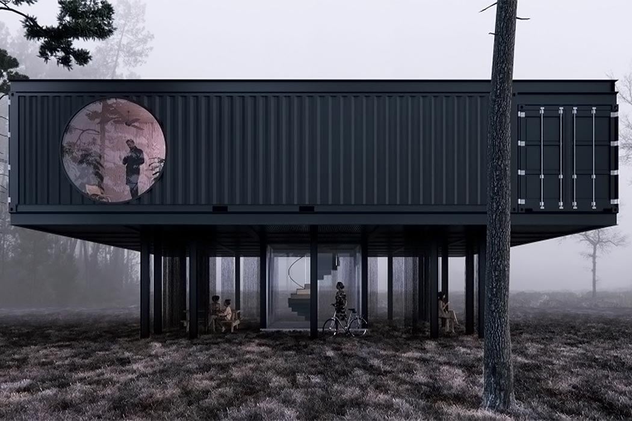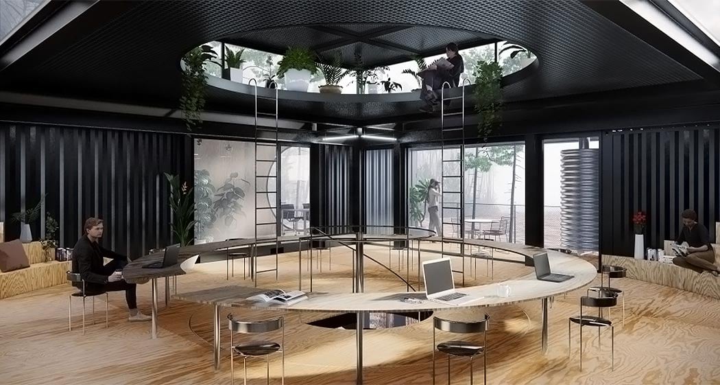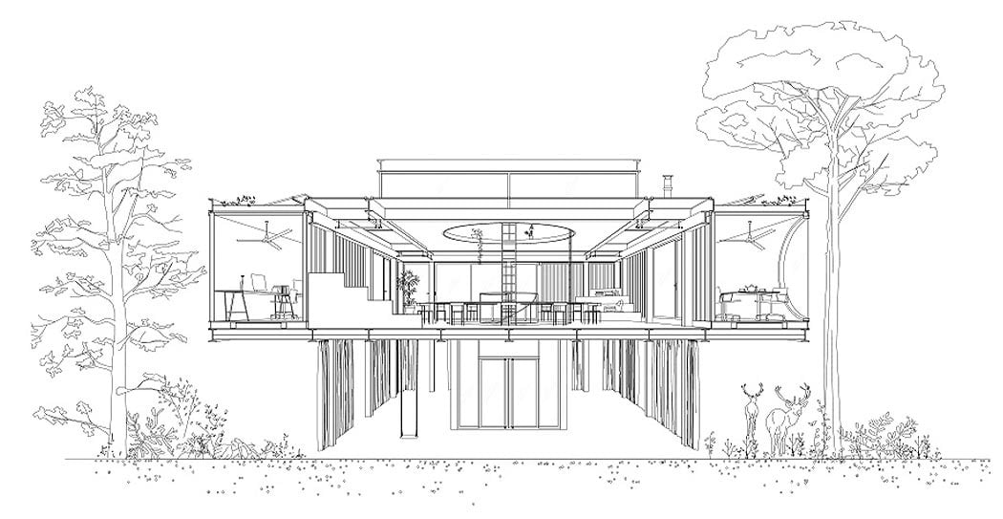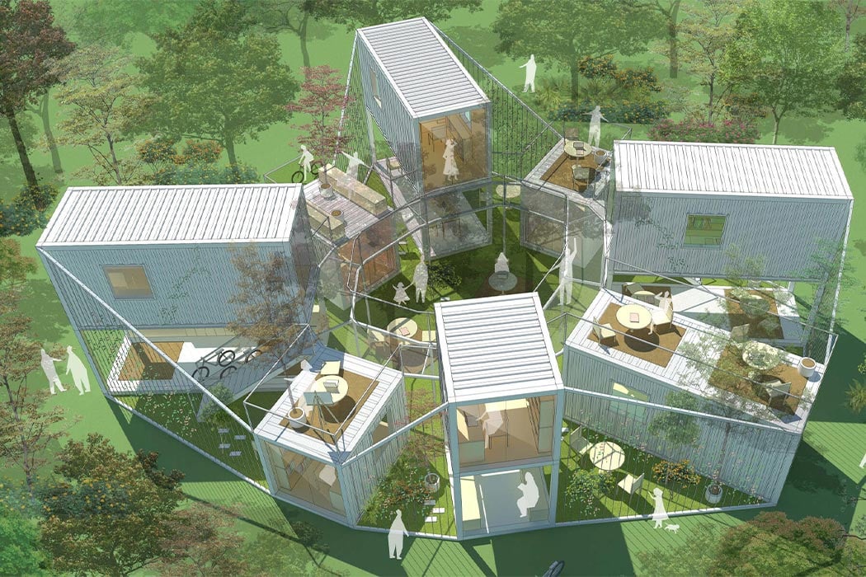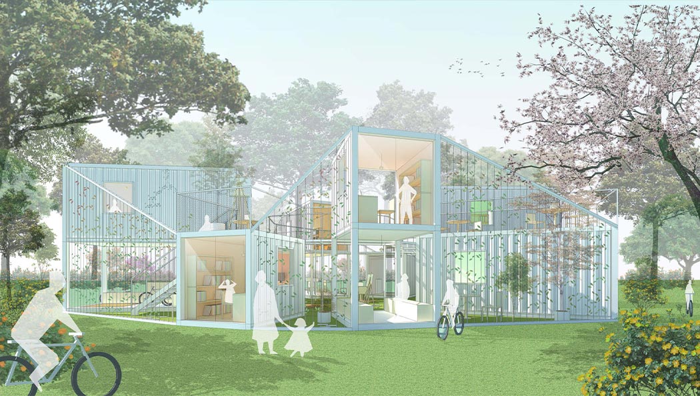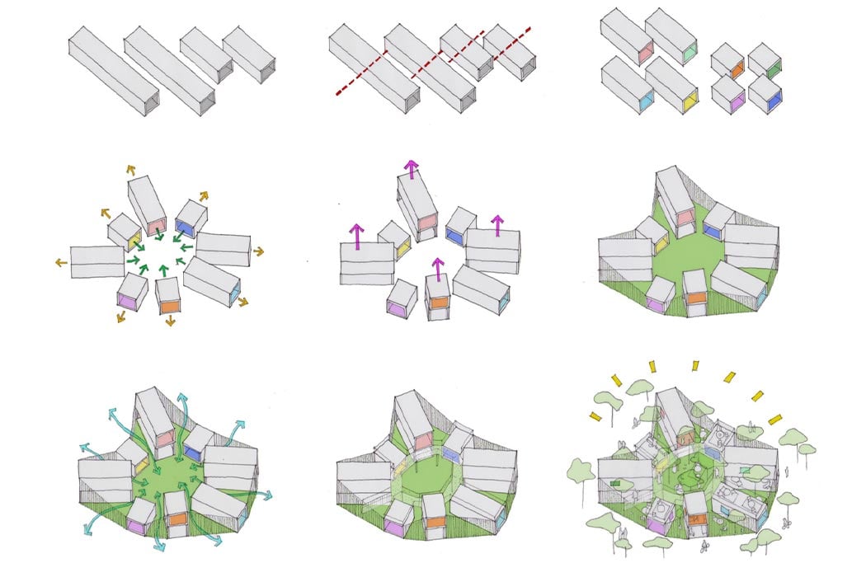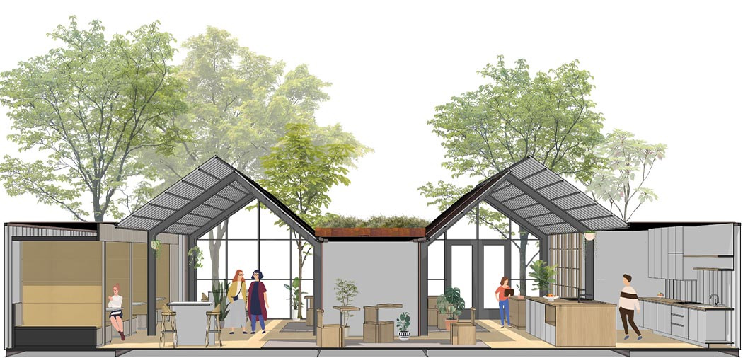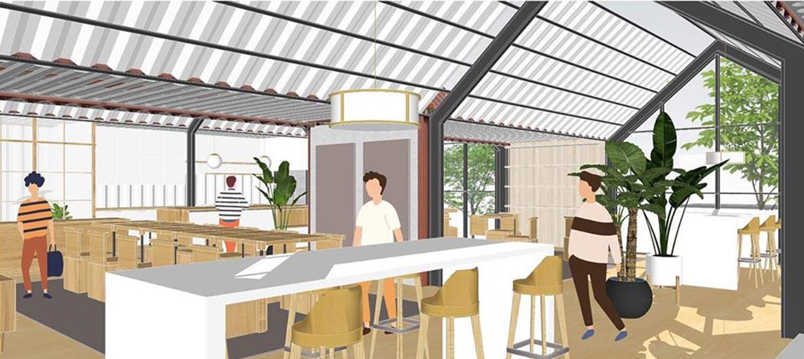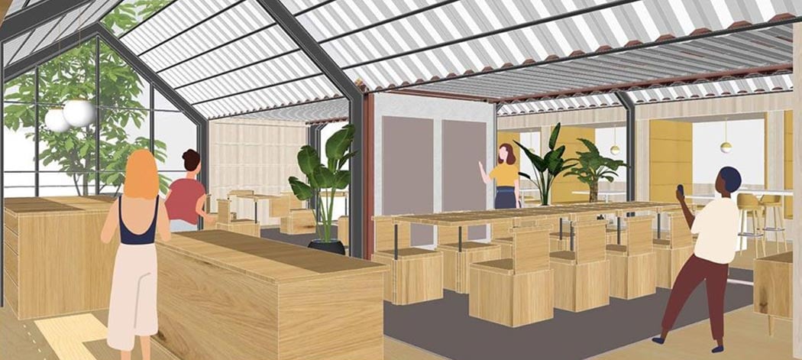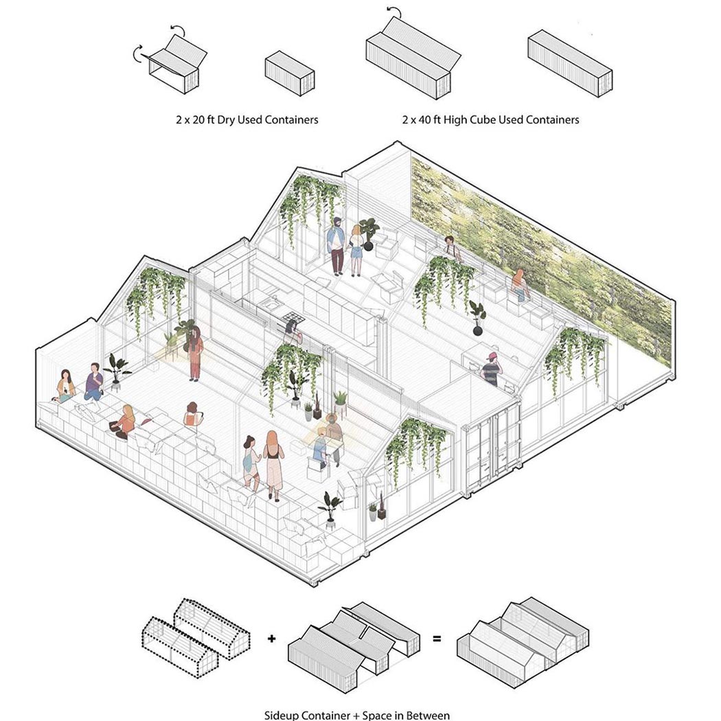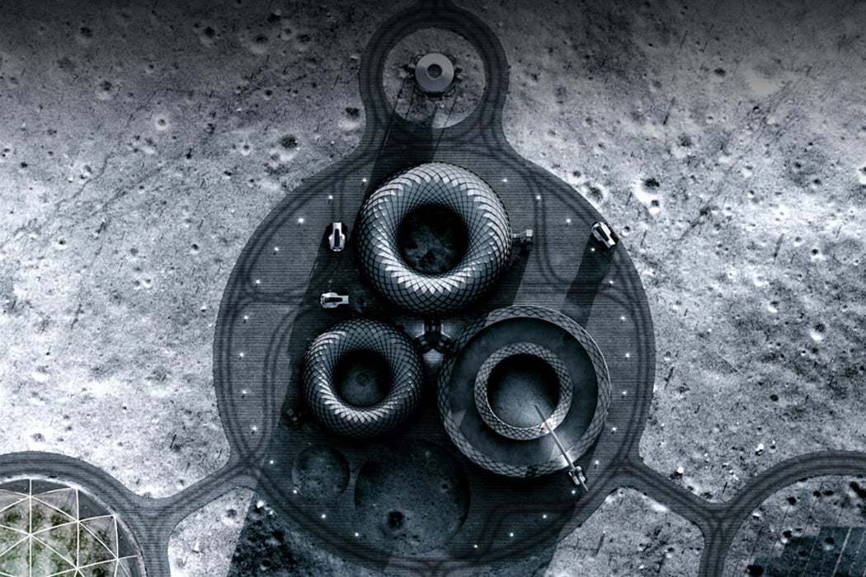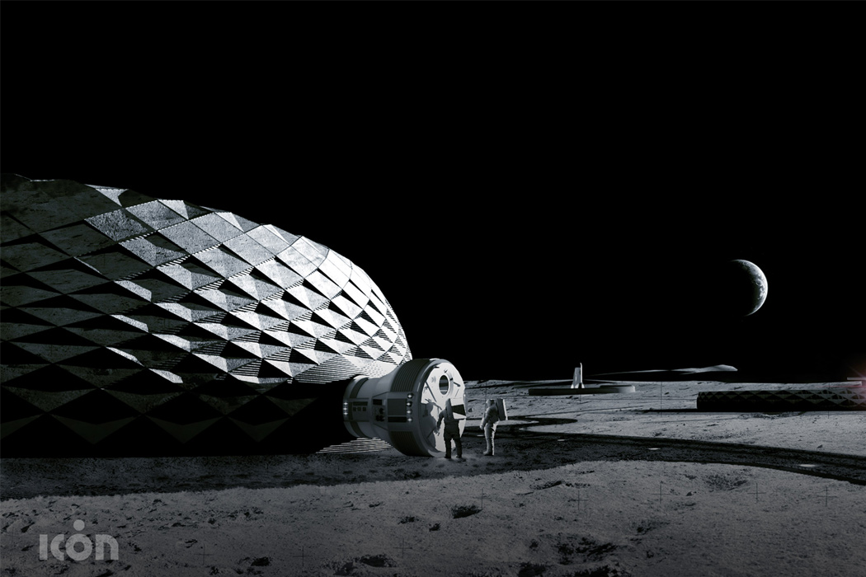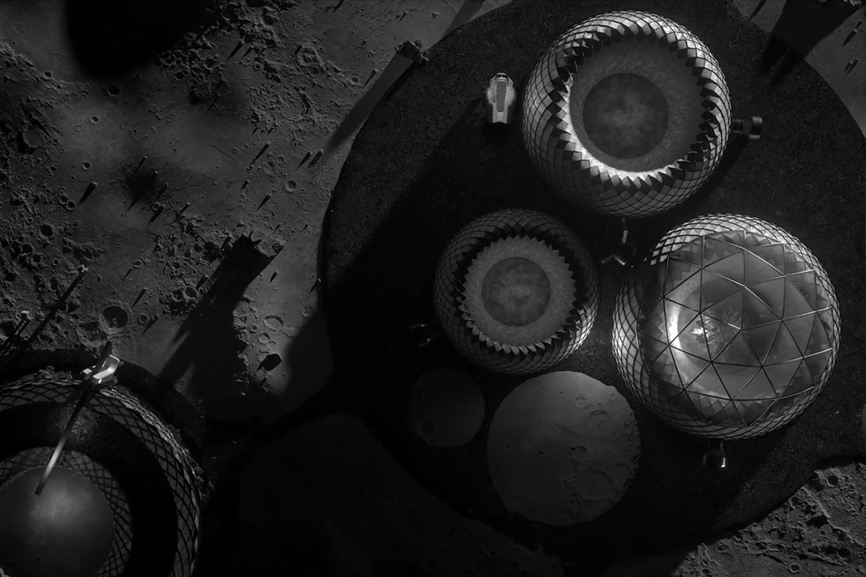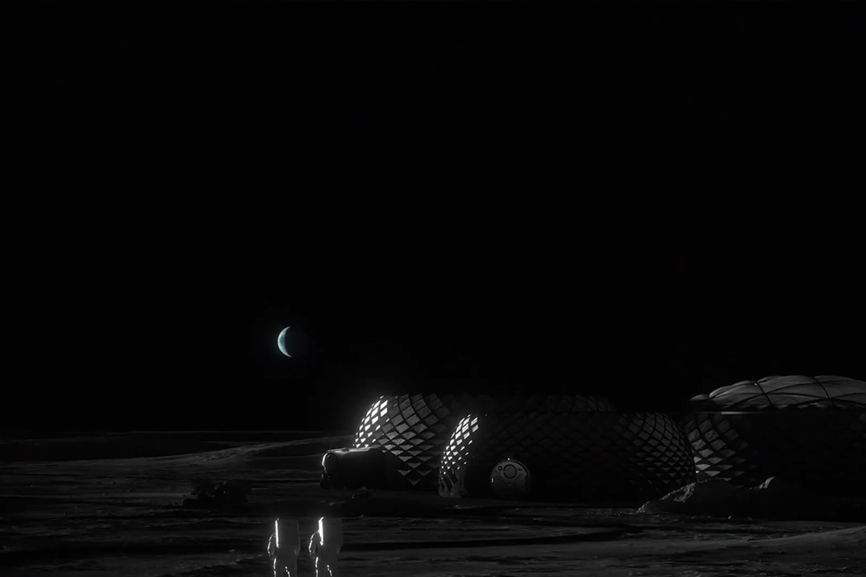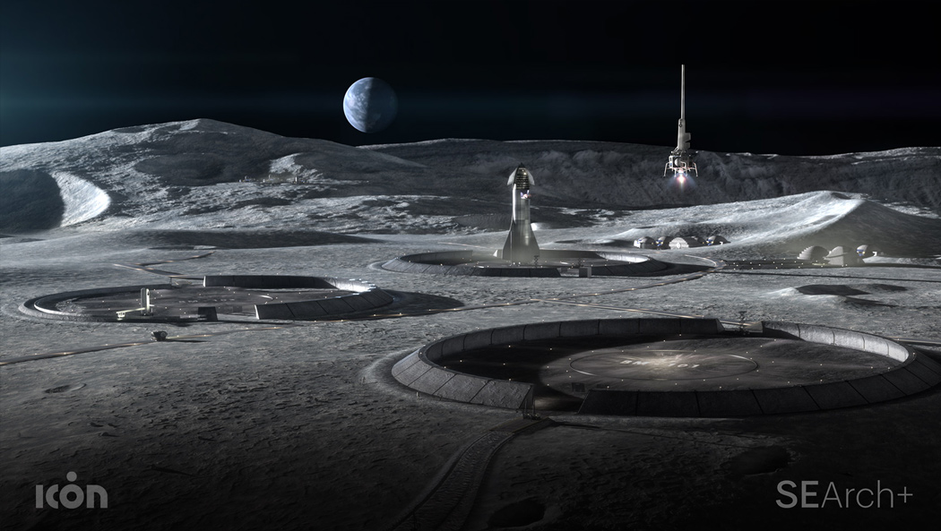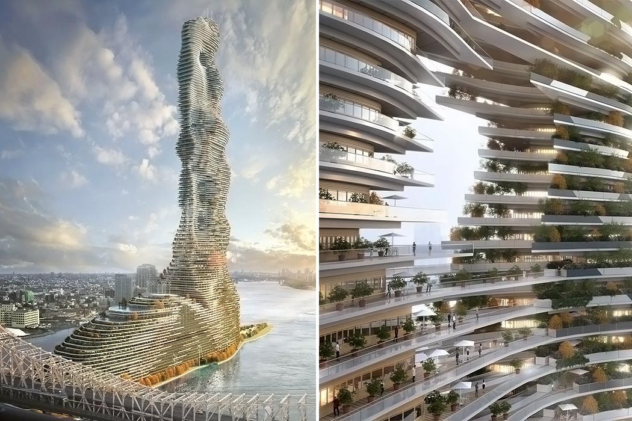
If we could draw up a pie chart, you’d be able to visualize just how much damage the construction industry causes. To be specific, the building and construction industries are responsible for 39% of the world’s carbon emissions – to put it into perspective, the aviation industry produces only 2.4% of the global carbon emissions. So it is evident exactly where we need to make a change for it to have a large scale impact that can slow down climate change. Industries have to be responsible to reduce emissions and pursue carbon neutrality through investment in renewable energy, energy efficiency or other clean, low-carbon technologies like the architecture firm Rescubika has done with their Mandragore concept. The tower was designed in response to the City of Tomorrow Project which aims to make New York City carbon-neutral by the year 2050.
Mandragore is a sky-high green residential tower envisioned to be constructed on Roosevelt Island, New York City. The project aims to push the existing limits of sustainability practices in construction and imagines the future of urban areas to be a lot cleaner. The renderings of the tower show a dynamic form using parametric design software to create a silhouette of the mandrake plant that also inspired the name of the project – Mandragore. The project also aims to make Mandragore the tallest tower in the world while being carbon negative which means it will use more canon than it actually produces.
The building mimics the natural processes or forms found in nature to be sustainable – this is called biomimicry. Rescubika’s building is a mandrake analogy that represents the shifting identity of the man and the natural world showing a close relationship between ourselves and other living things. Ambitious architectural concepts all aim to make sustainable structures that reduce the overall carbon footprint of the industry – but how will they make these liveable carbon sinks? The Rescubika team suggests it can be achieved by pulling from the best of modern sustainable architecture with advanced passive heating/cooling techniques to condition interior spaces, natural material choices, and lots of plants.
Currently, Mandragore’s plan is to house 1,600 trees with about 300,000 square feet of living plant walls across its 160 levels! The concept also looks at ‘energy sobriety’ which calls for a shift in lifestyle choices that helps the resident reduce individual carbon footprints by reducing the energy they consume. A small detail to help the residents and stay aligned with the building’s mission is to have home offices integrated into the house plan to reduce commute and emissions. While concepts are largely based on future technologies and still have a lot of logistical challenges to solve, structures like Mandragore are important to study to push boundaries and work towards green cities. We have 30 years left to reduce carbon emissions to have a shot at a healthy future, so no design is crazy and everything is on the table!
Designer: Rescubika Architecture
