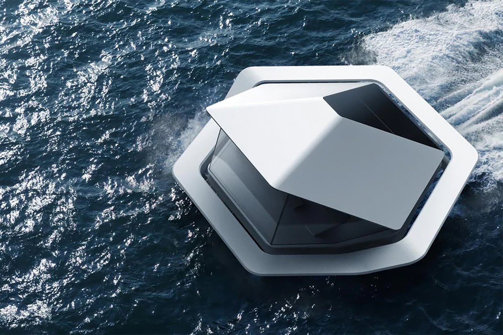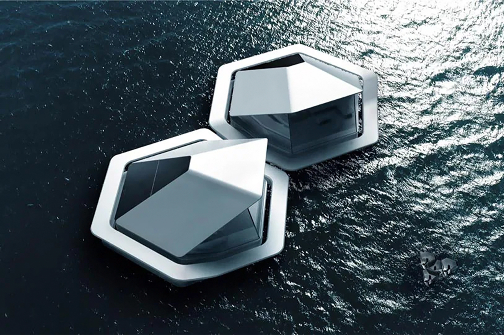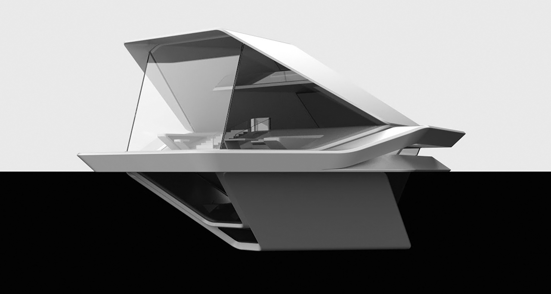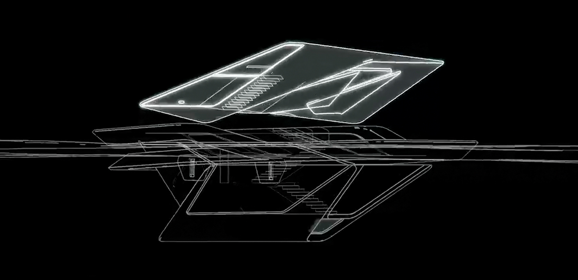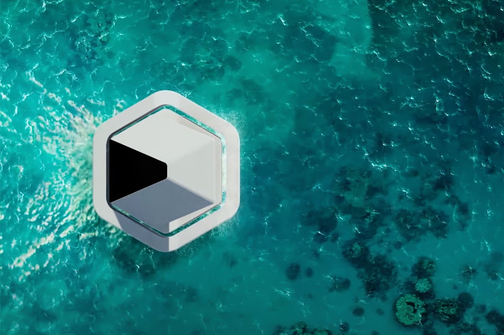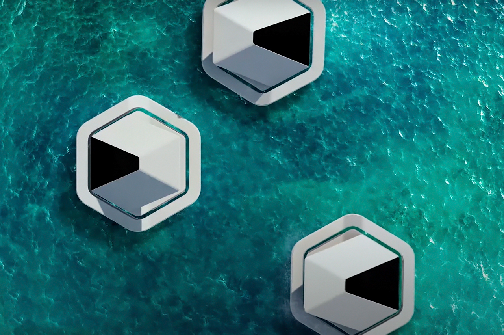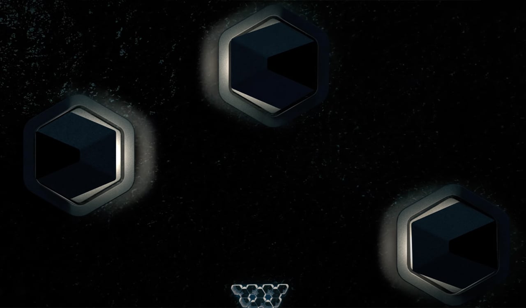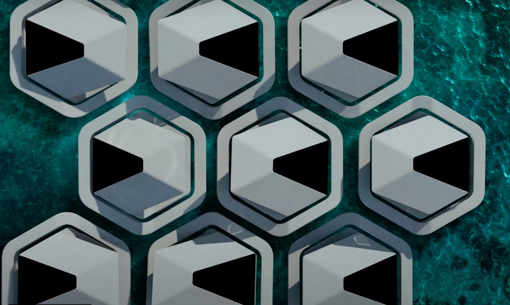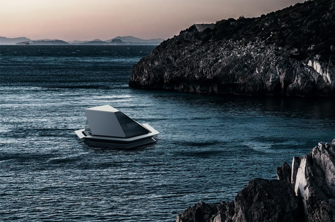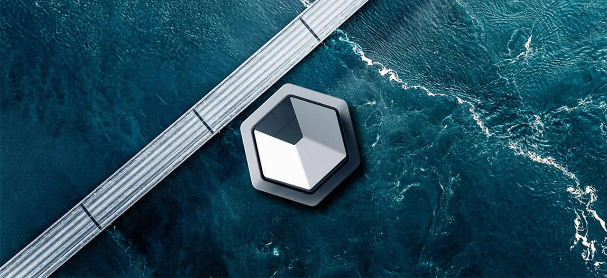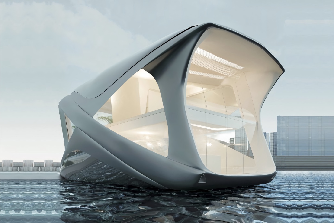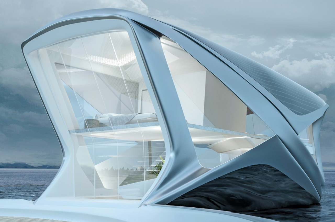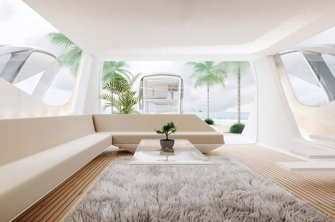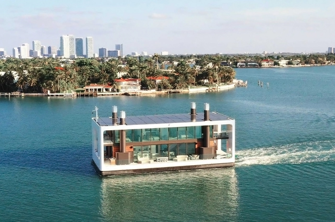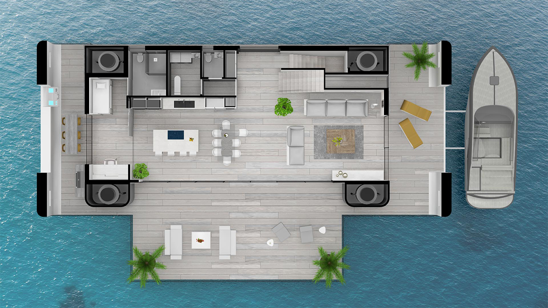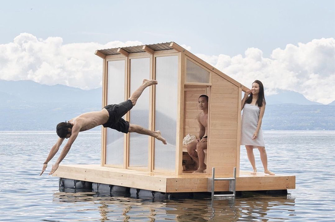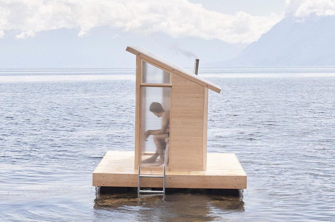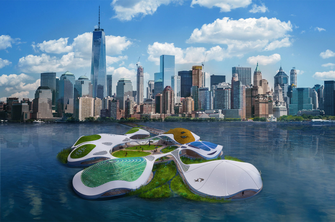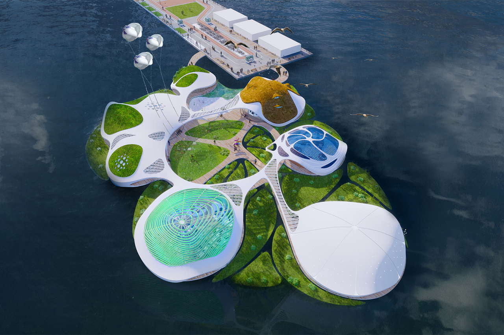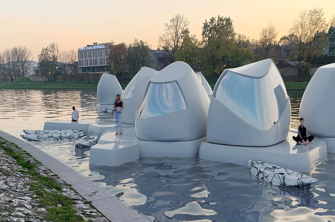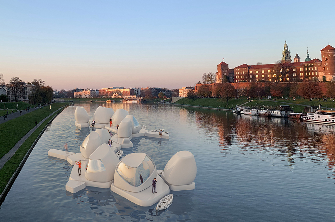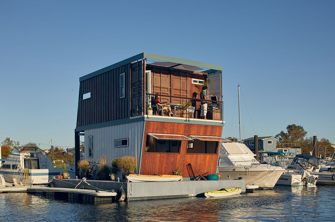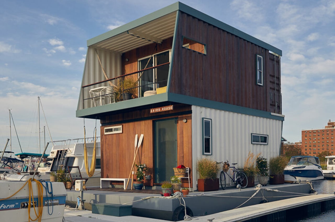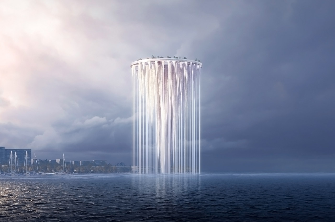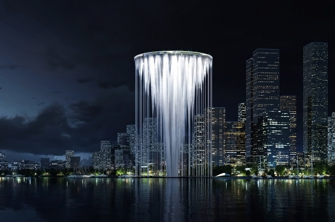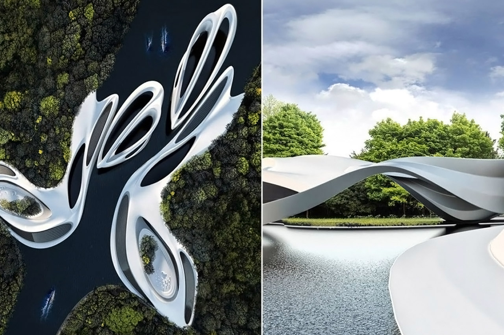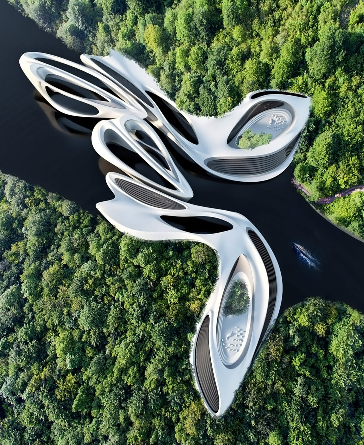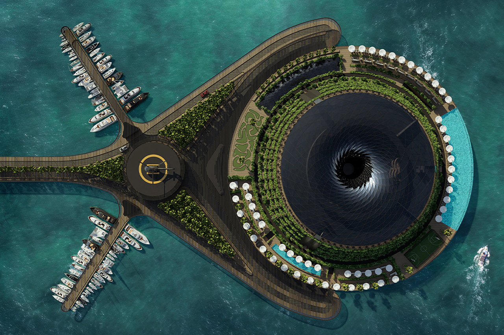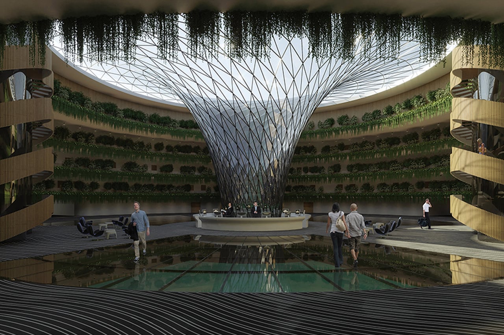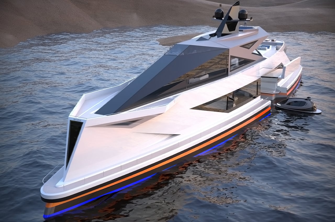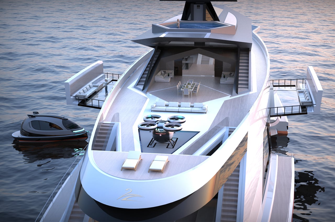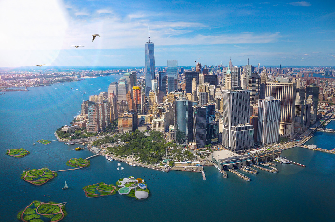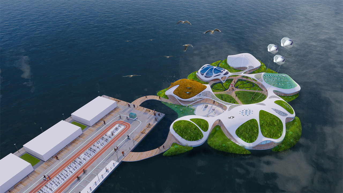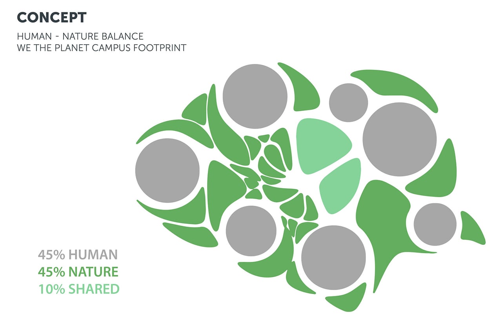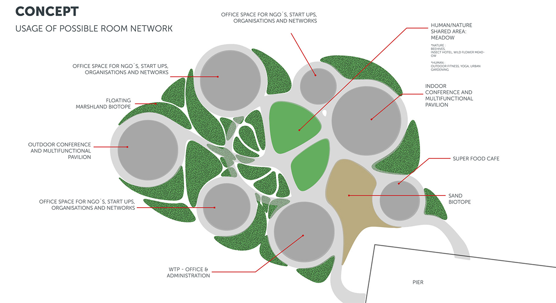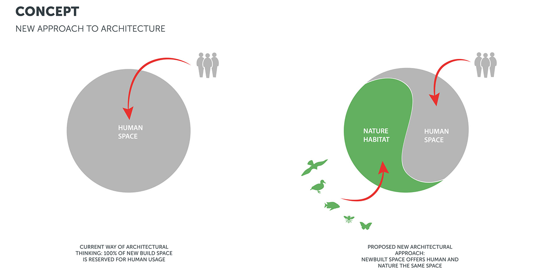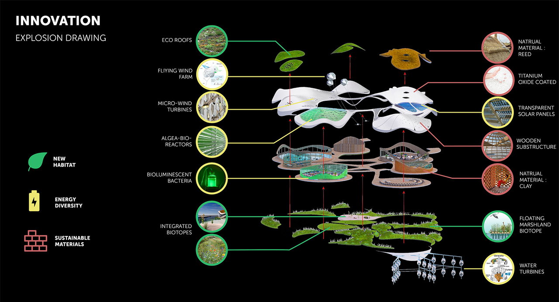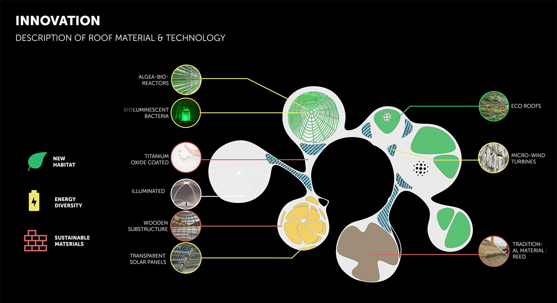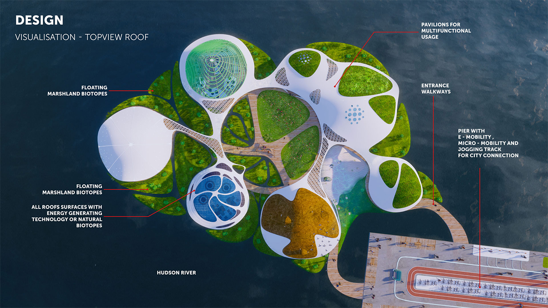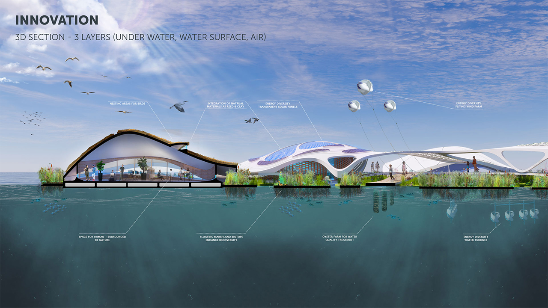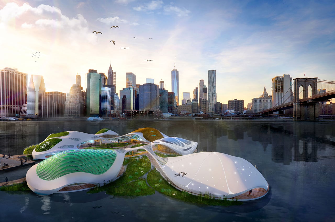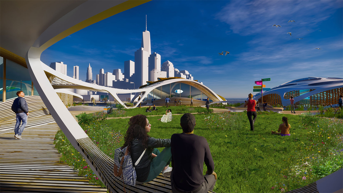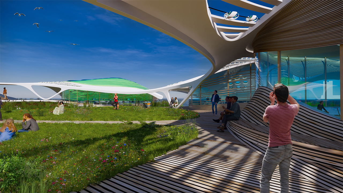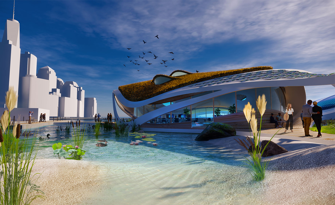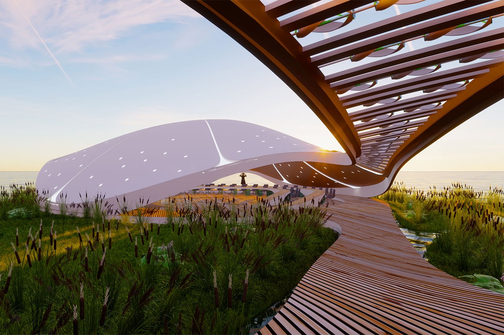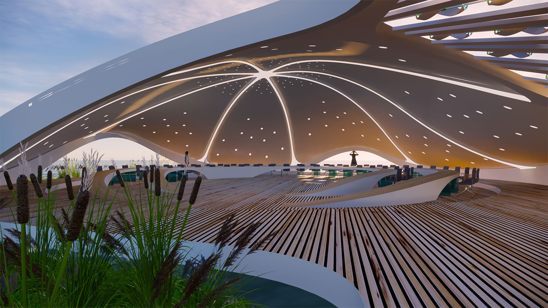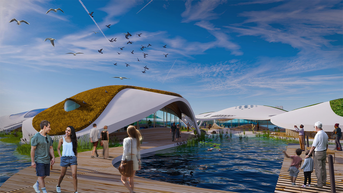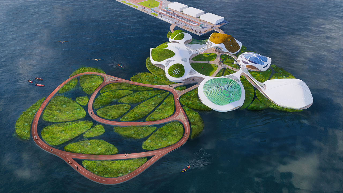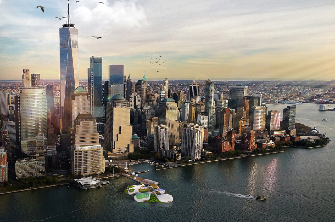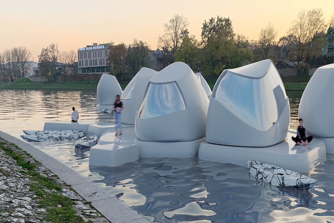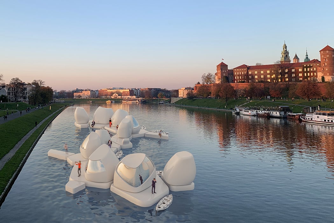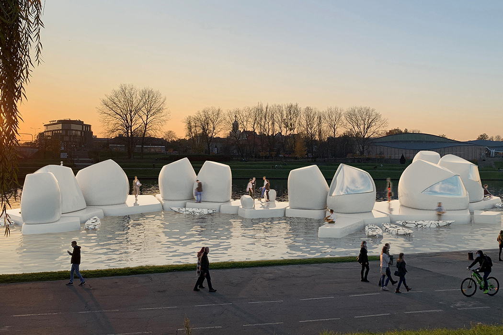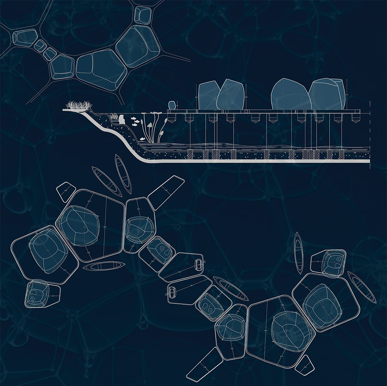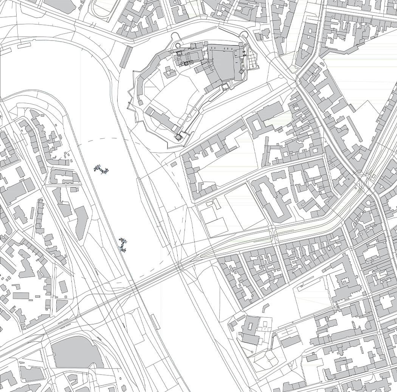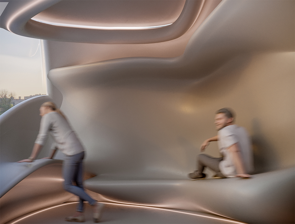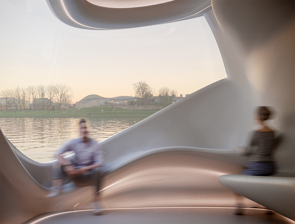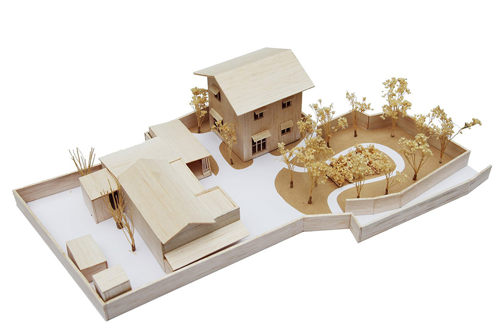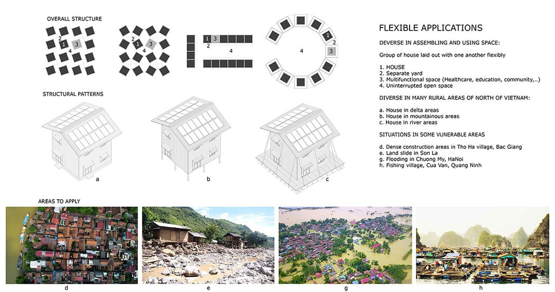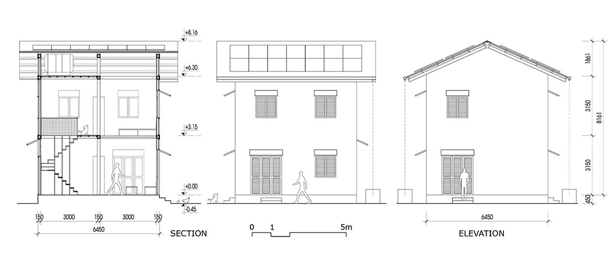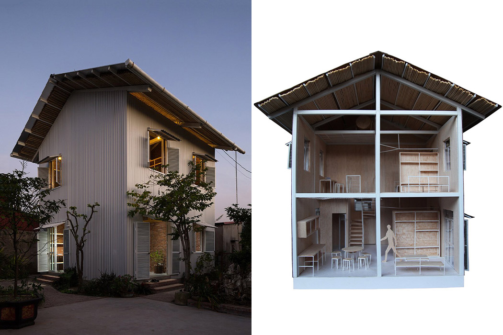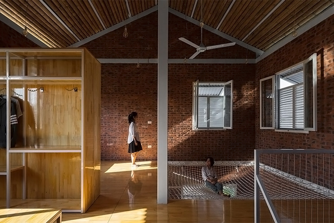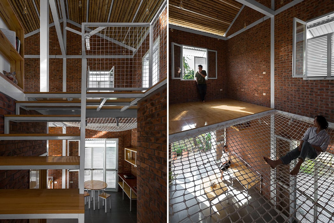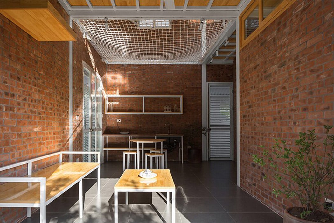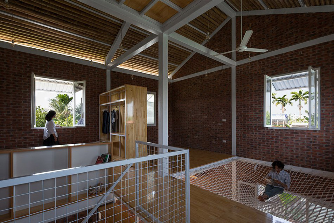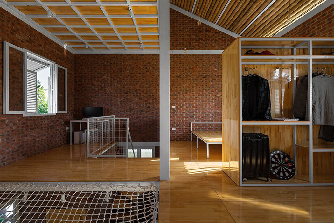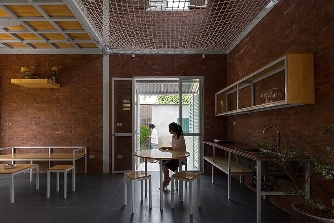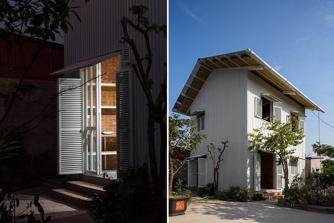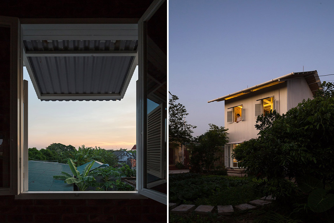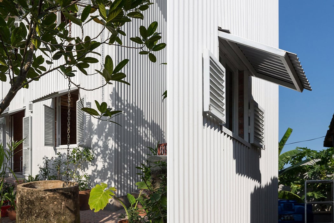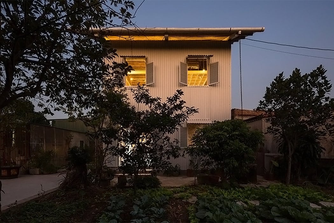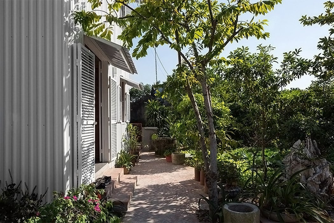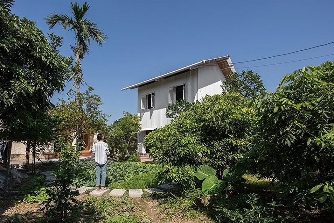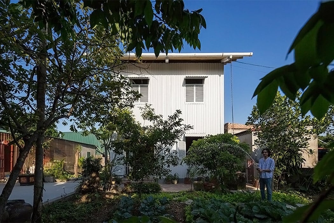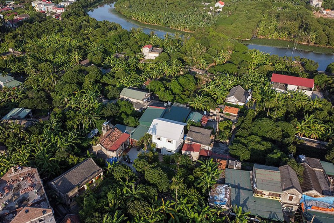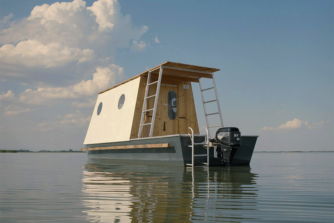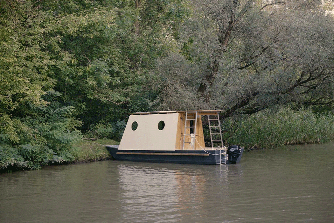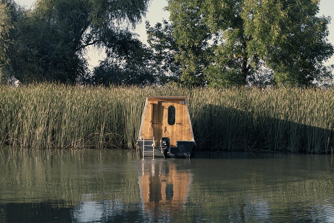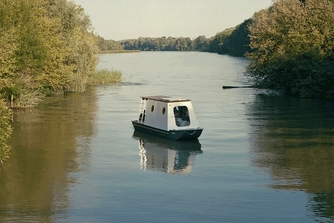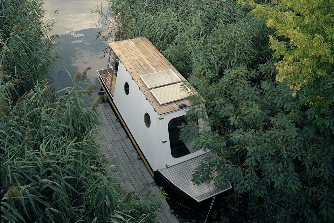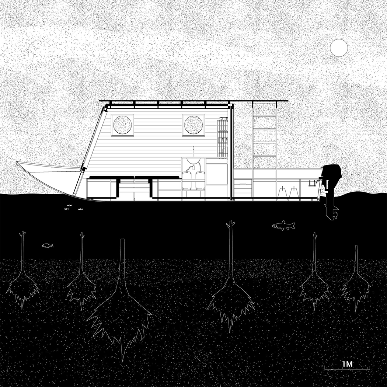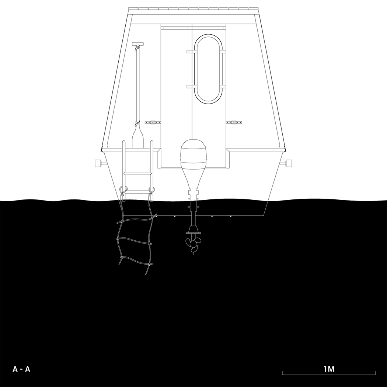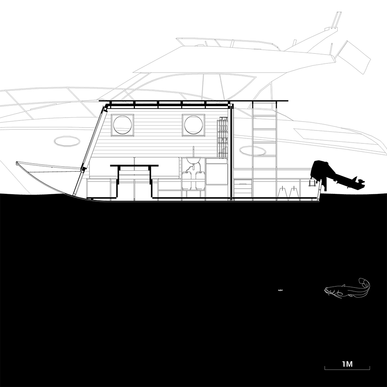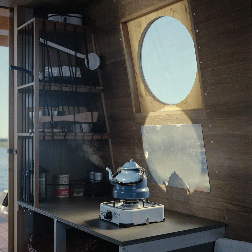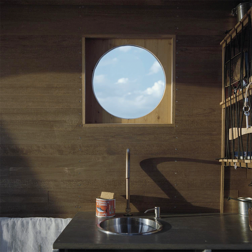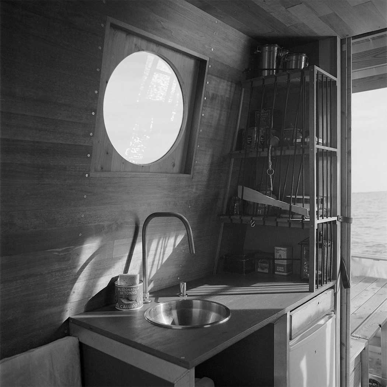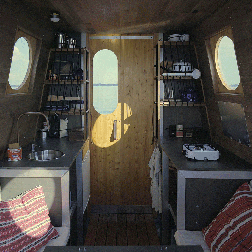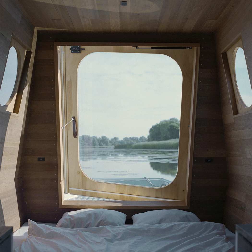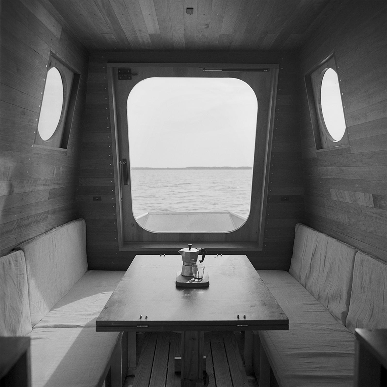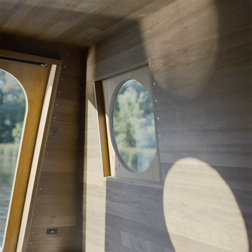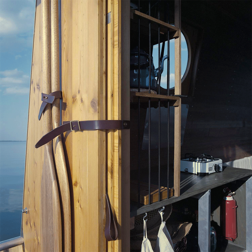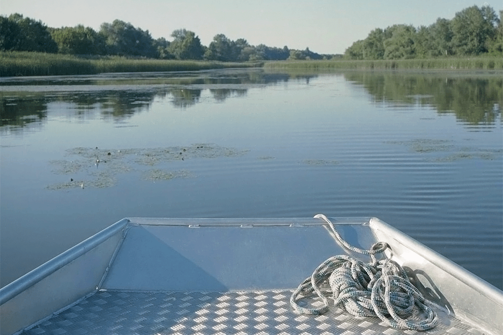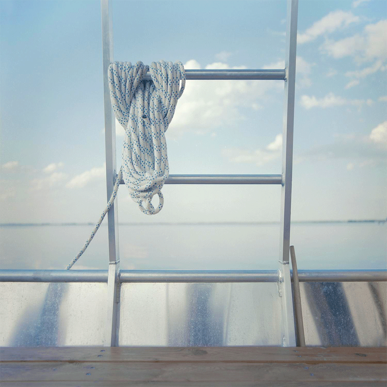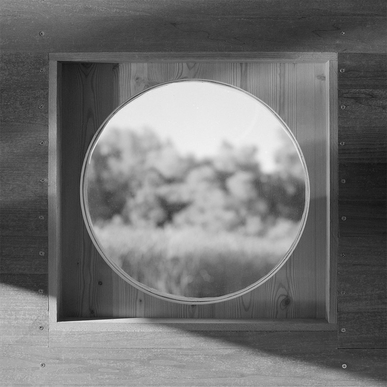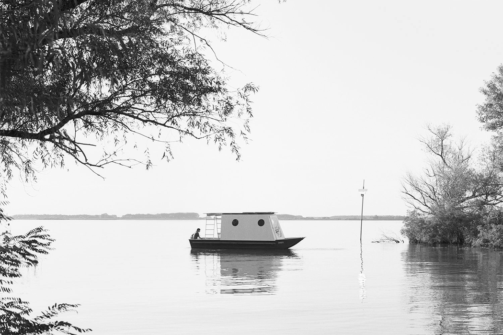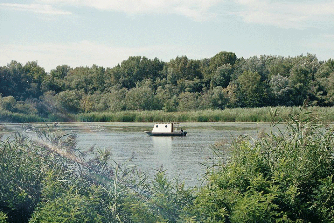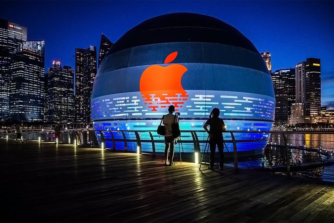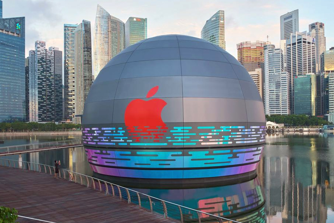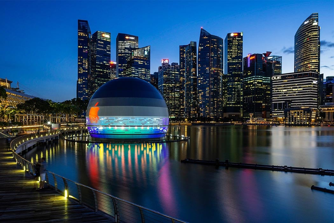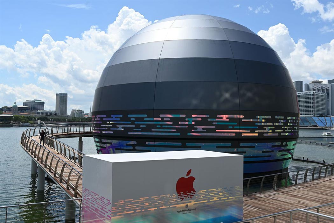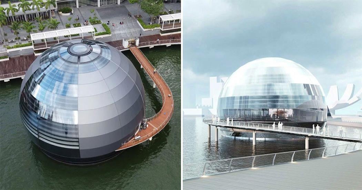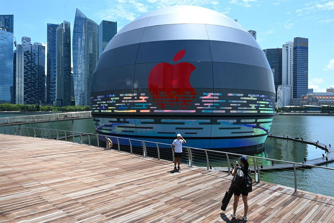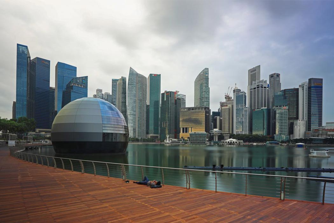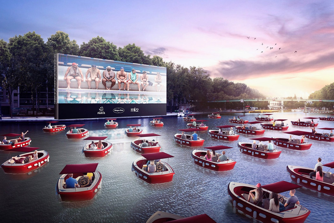
Floating Architecture always captures my attention and mesmerizes me! There’s something extraordinary about a structure seamlessly floating on water without any real support. It’s a mystery to me, and I’m always trying to dive into the science of it. As if floating architectural structures weren’t masterpieces already, architects are now getting even more creative and inventive. Hotels, cinemas, man-made islands, and even greenhouses can be seen idly floating on water bodies all over the world. From a floating cinema in Paris along the banks of River Seine to a cluster of artificial floating island parks in Copenhagen, we’ve curated a collection of architectural wonders that’ll have you thinking, “How did anyone even manage to build this?!”. I don’t know about you, but most of these places have sealed a spot on my must-see wishlist. Dive in!

The city of Paris launched a floating cinema comprising of 38 socially distant electric boats. Deemed ‘Cinéma Sur L’Eau, the launch of the cinema marks the inauguration of ‘Paris Plages’, a summer program held every year alongside the river Seine. The program features a variety of outdoor sports and recreational activities, and the floating cinema is one of its offerings. This floating concept ensures that the attendees are able to watch and enjoy a movie on a 16 x 9-meter screen while maintaining the necessary distance and practicing precautions. It’s a brilliant idea that ensures social distancing is enforced while engaging in a fun leisure activity!
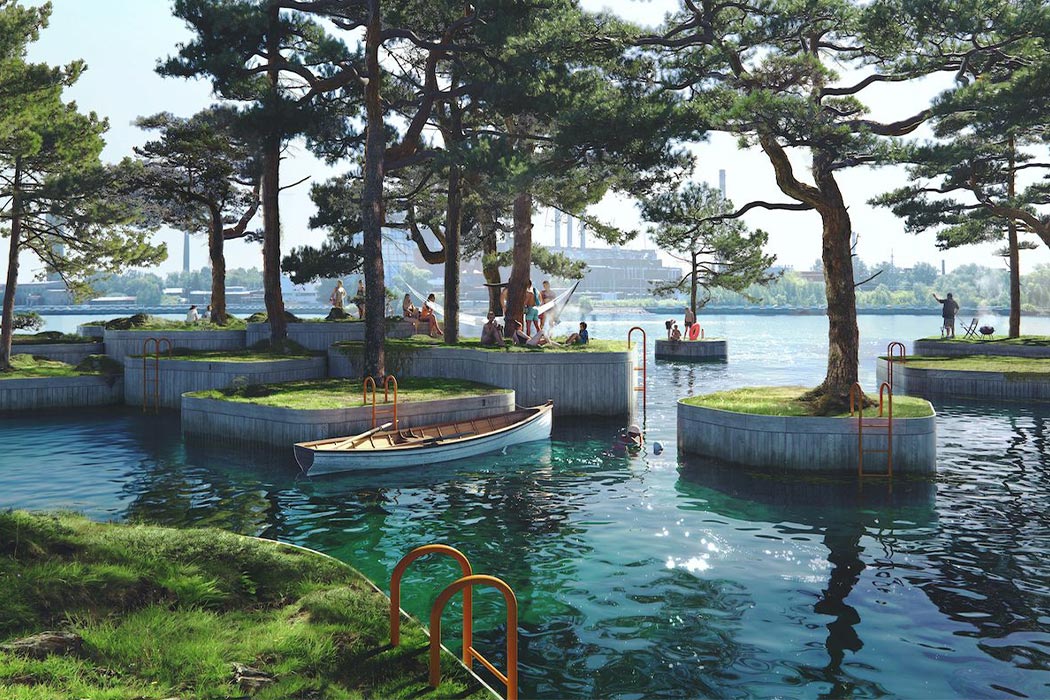
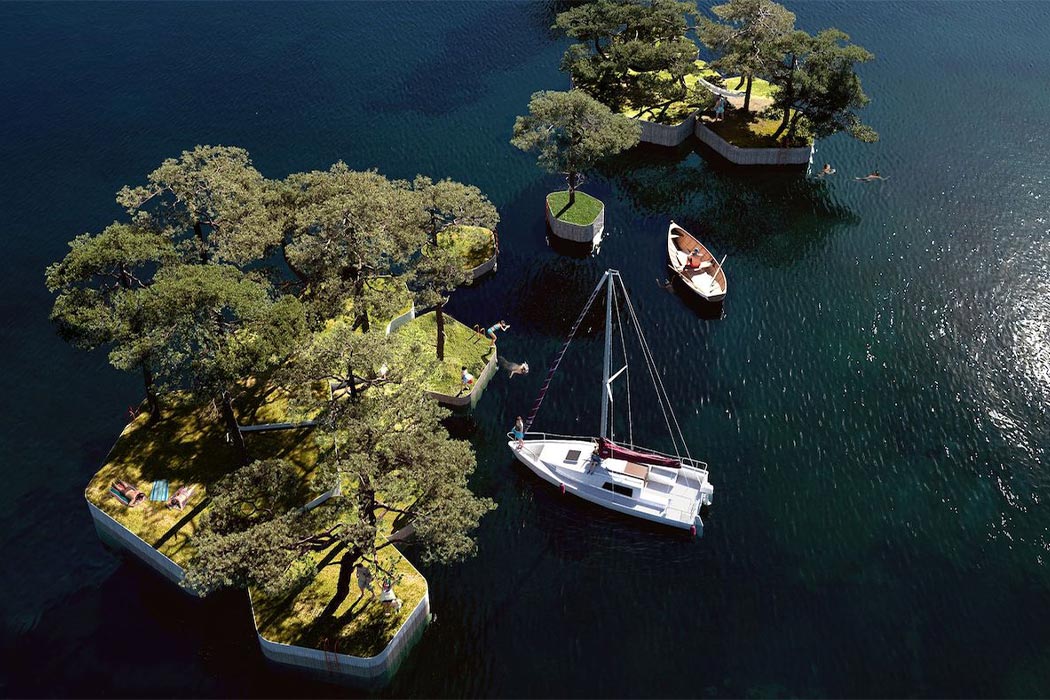
Have you heard that phrase “Whatever floats your boat”? If you are in Copenhagen, you might even hear “Whatever floats your park!” and that would be in reference to the world’s first “parkipelago” (a portmanteau of park and archipelago) which are a cluster of artificial floating island parks. Designed by a Danish design studio, Studio Fokstrot, and Australian architect Marshall Blecher, these islands were a part of urban development along the waterfront. They are officially called the Copenhagen Islands and each module is created with a flexible public program to keep the interest of the urban dwellers at its core. The islands are activity-friendly and enable visitors to enjoy boating, swimming, kayaking, picnics, performances, events, and more which could also boost tourism or simply make things better for citizens with travel being on the down-low this year.

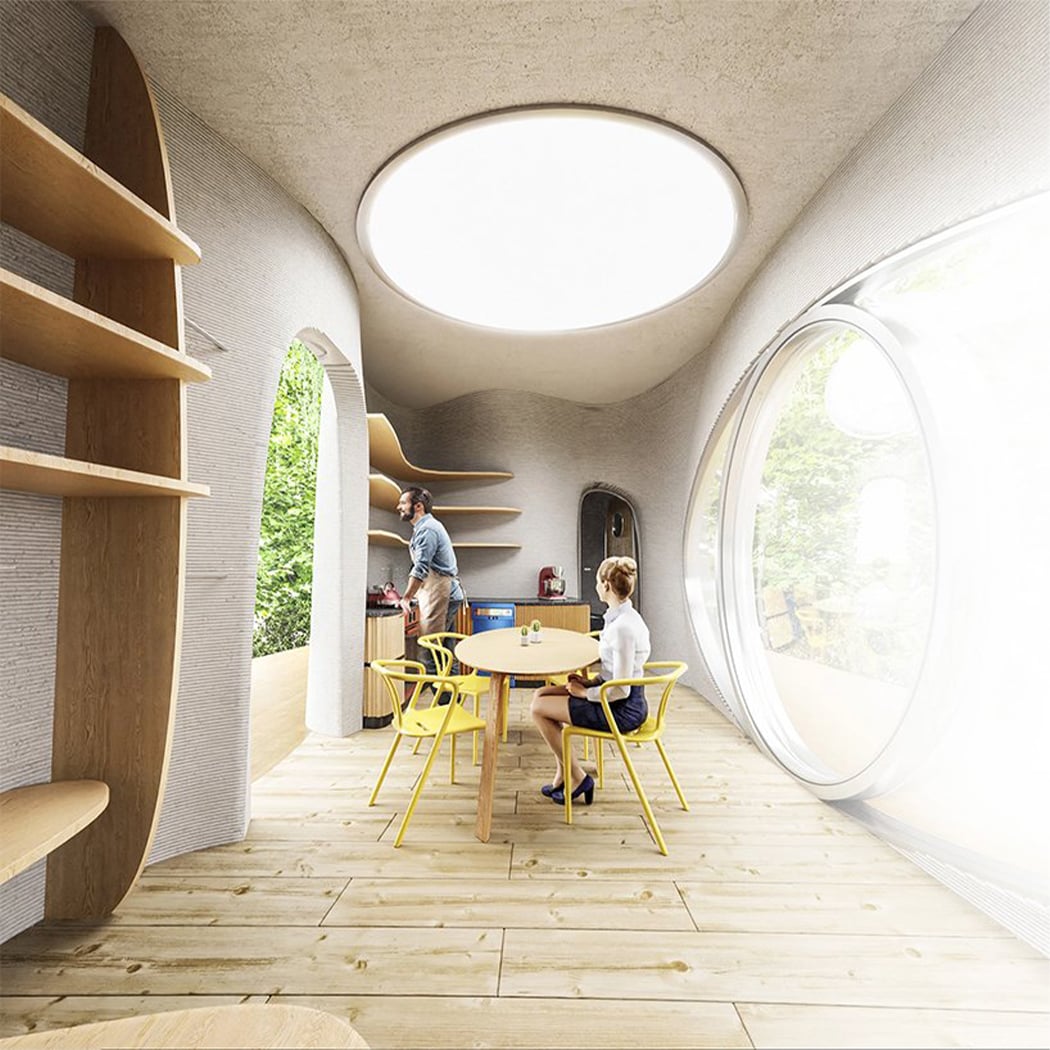
We’ve seen buildings being made using mushrooms, bricks made from recycled plastic and sand waste, organic concrete, and now are seeing another innovative solution – a floating 3D printed house! Prvok is the name of this project and it will be the first 3D printed house in the Czech Republic built by Michal Trpak, a sculptor, and Stavebni Sporitelna Ceske Sporitelny who is a notable member of the Erste building society. The house is designed to float and only takes 48 hours to build! Not only is that seven times faster than traditional houses, but it also reduces construction costs by 50%. No bricks, cement, and concrete (responsible for 8% of CO2 emissions alone!) are used which means it reduces carbon emissions by 20% – imagines how much CO2 could be reduced if this was used to build a colony. A robotic arm called Scoolpt designed by Jiri Vele, an architect, and programmer will be used in 3D printing and can print as fast as 15 cm per second.
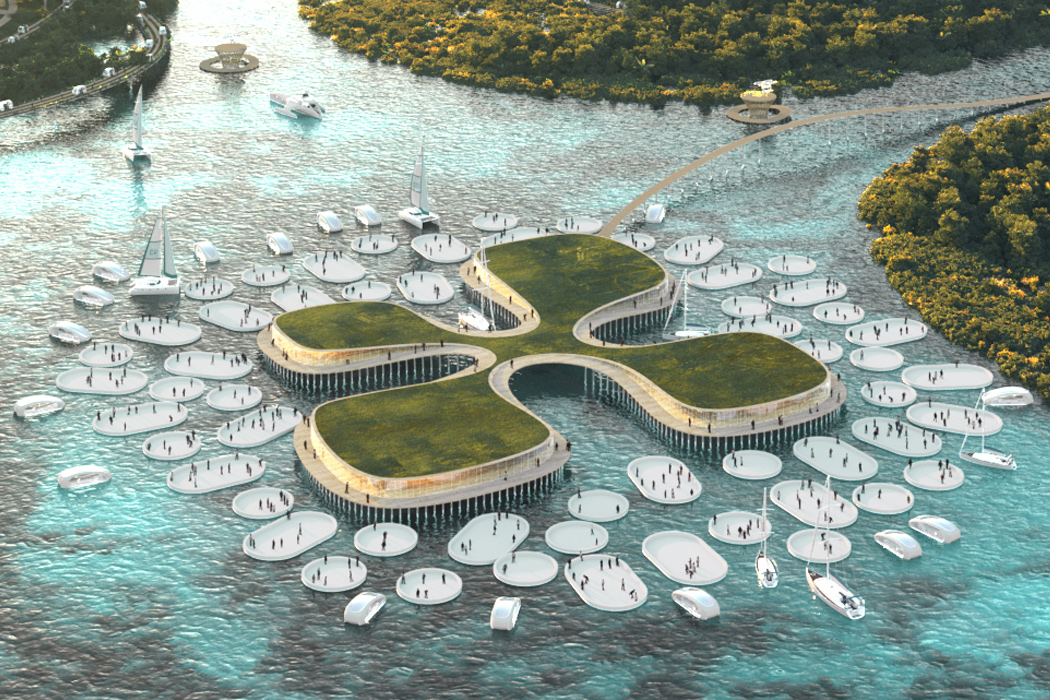
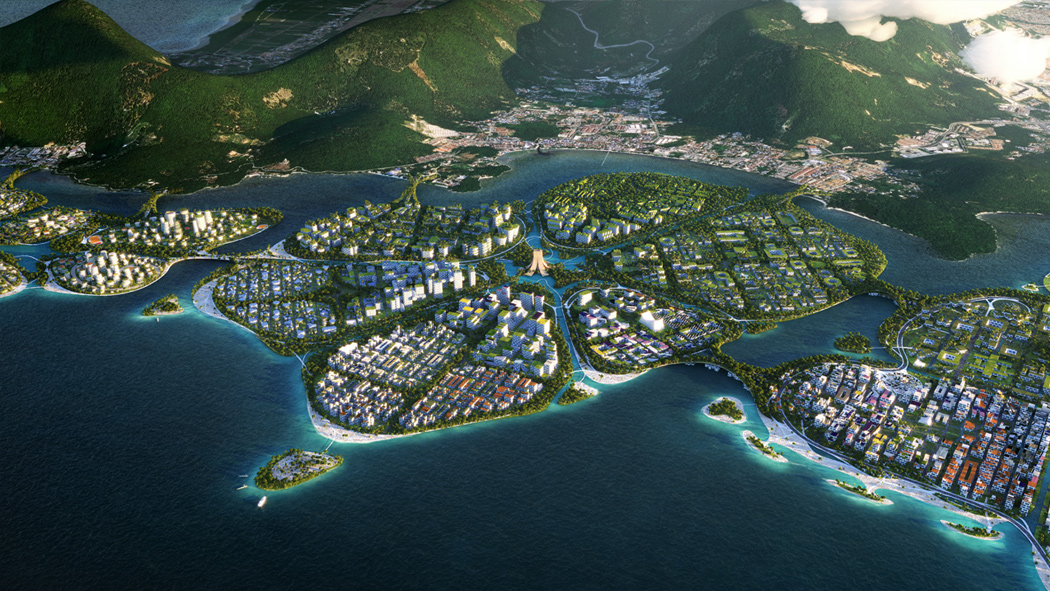
BiodiverCity is one of Ingels’ most recent projects, it is a city of three islands connected by autonomous vehicles for land, water, and air to make this a transport emission-free habitat off the coast of Malaysia. Three islands will be built in Penang and will serve as cultural, business, and residential hubs. The most striking thing about the development is that all the transportation on the 4,500 acres will consist of autonomous boats, vehicles, and air travel, making the islands car-free and pedestrian-friendly. Construction is one of the biggest sources of carbon emissions, in fact, even more than the aviation industry. So to reduce the impact on the environment, most buildings will be prefabricated or 3D printed on-site and others will use a combination of bamboo, Malaysian timber, and “green concrete” which is made from recycled materials like aggregate.
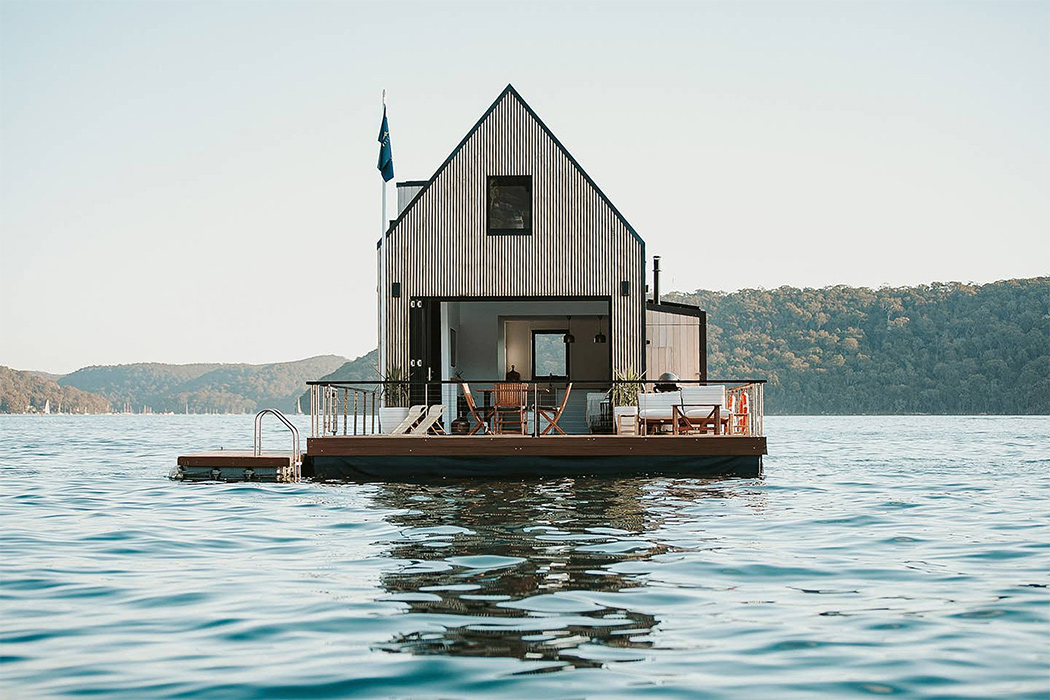
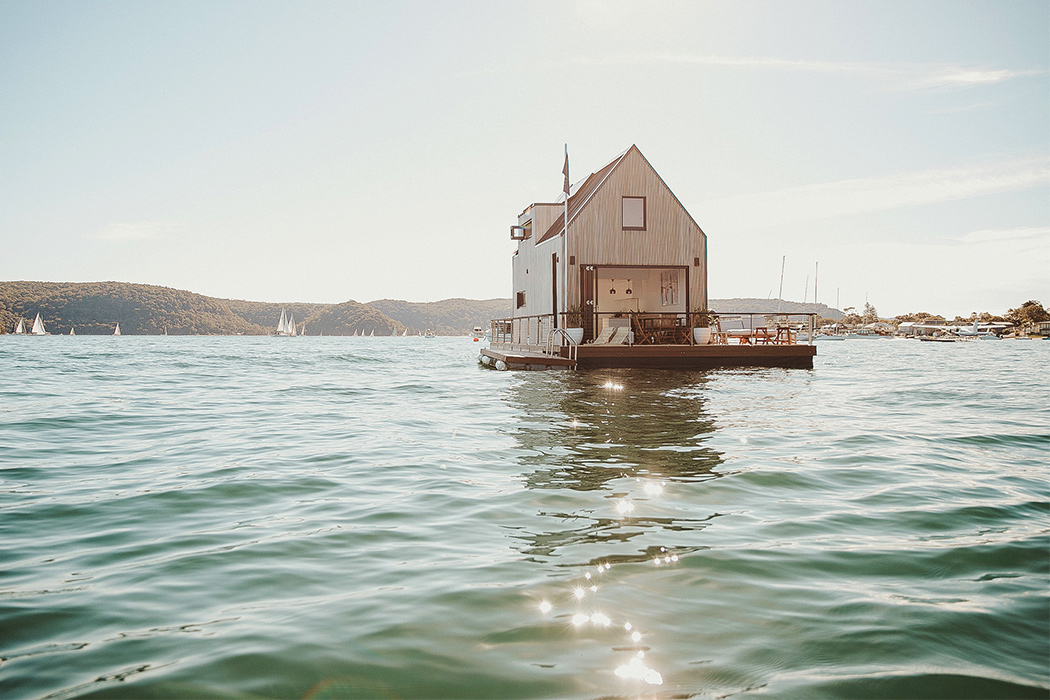
The Lilypad is a luxury villa designed by Chuck Anderson and is anchored just north of Sydney’s Palm Beach. Anderson is a boat enthusiast so it is no surprise that he created a floating house! This beautiful Airbnb is also eco-conscious, it is completely solar-powered and is slowly helping us pivot towards sustainable travel. The exterior of the house is made from timber and includes an open living area, a wine cellar, a sleeping loft, and, of course, a bathroom (for all that wine that we will consume post quarantine on our holiday!). To feel fancy, you have alfresco dining (which means you can eat your food while enjoying the breeze and sun when going outside is cool again) and sunbathing area on the lower level which also boasts of an expansive terrace.
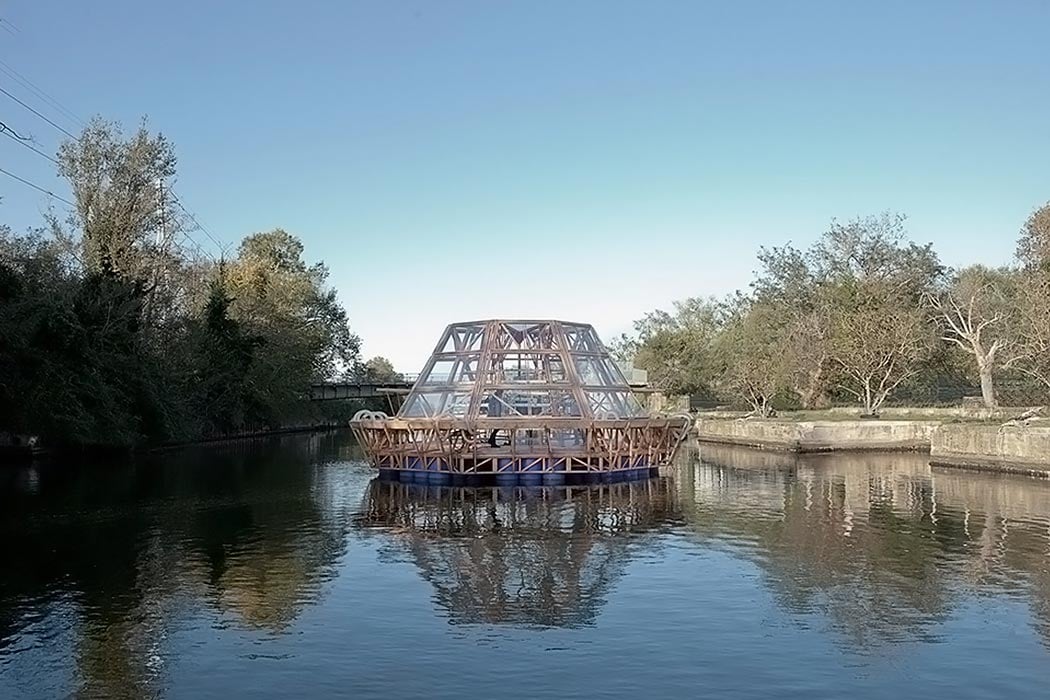
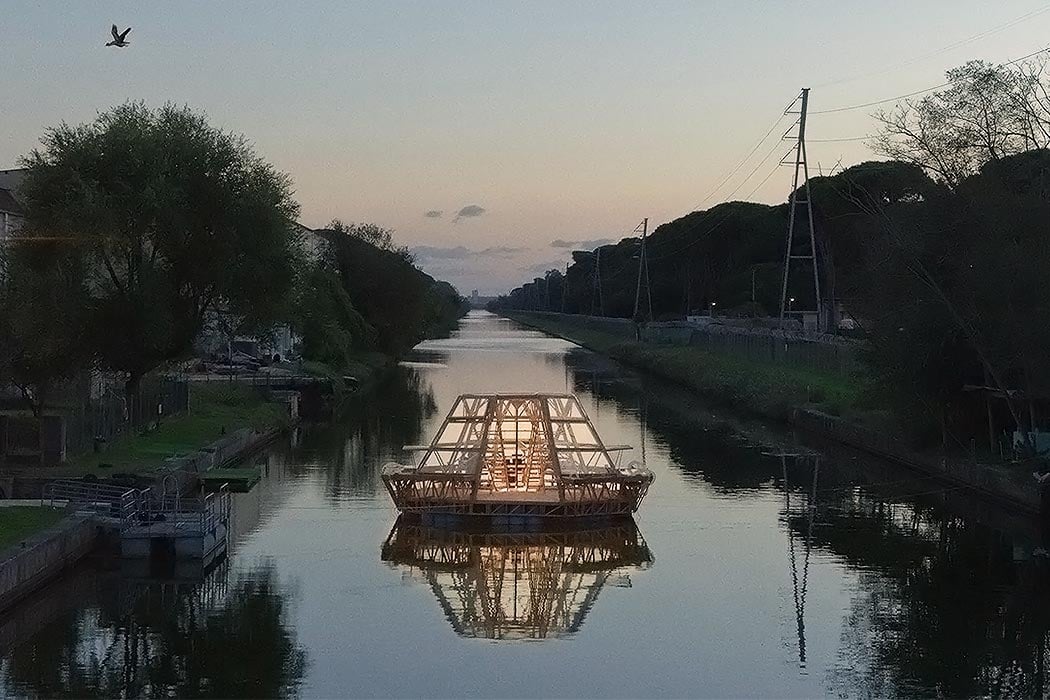
Studiomobile and Pnat came up with the Jellyfish Barge which is a floating, modular greenhouse designed especially for coastal communities and can help them cultivate crops without relying on soil, fresh water, and chemical energy consumption. The innovative greenhouse uses solar energy to purify salt, brackish or polluted water. There are 7 solar desalination units planted around the perimeter and are able to produce 150 liters (39.6 gallons) of clean fresh water every day from the existing water body the greenhouse is floating on. The simple materials, easy self-construction, and low-cost technologies make it accessible to many communities that may not have a big fund. The module has a 70 square meter wooden base that floats on 96 recycled plastic drums and supports a glass greenhouse where the crops grow. Inside it, there is a high-efficiency hydroponic cultivation method that helps increase water savings by 70% compared to traditional hydroponic systems.
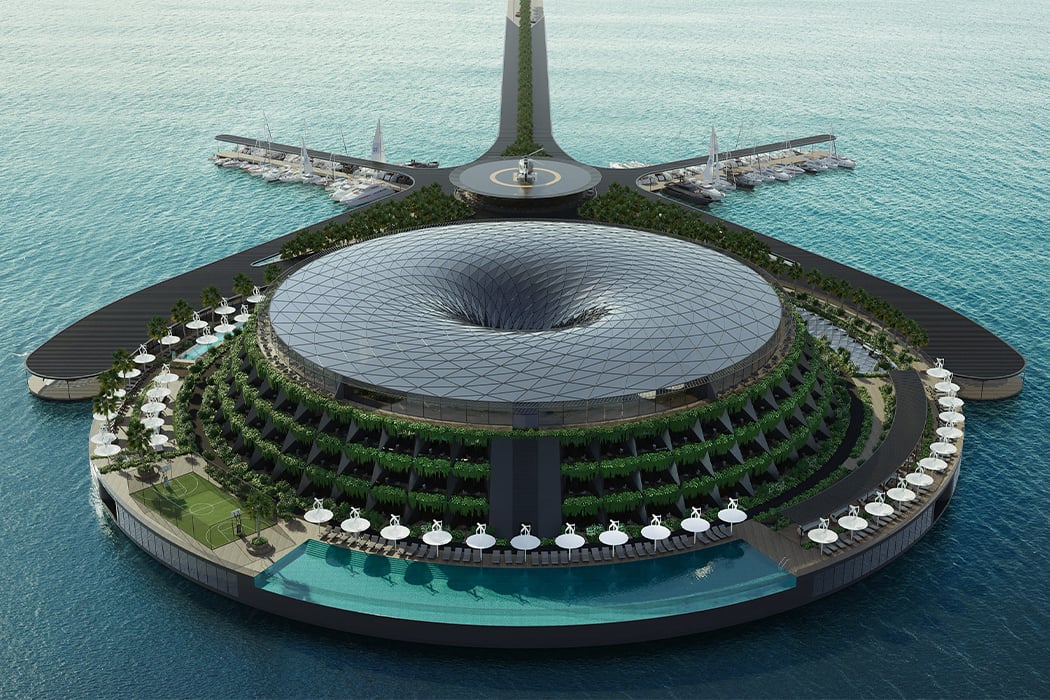
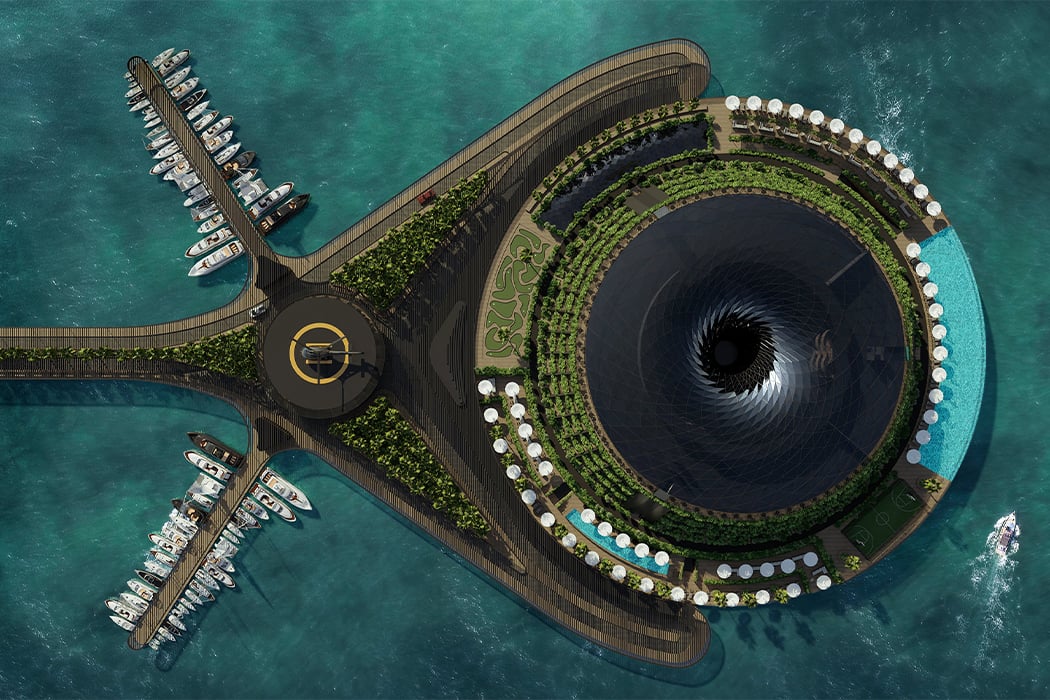
This Eco-Floating Hotel in Qatar is raising the bar for eco-friendly travel and tourism! Powered by wind + solar energy it also features tidal sustainability mechanisms and a revolving restaurant to give you ALL the best views. Designed by Hayri Atak Architectural Design Studio (HAADS), the hotel would span over 35,000 sq m (376,000 sq ft) and house 152 rooms. The giant glass donut-shaped structure has a lush green cover integrated into its exterior and a mesmerizing indoor waterfall with a huge vortex-like glass roof. Sustainability is at the core of this project and all of the design details are centered around it. The vortex shape of the roof will actually be used to collect rainwater for irrigation and more while solar panels + wind turbines will provide clean energy. Even the water current will be harnessed with a tidal energy system so when the hotel turns it can produce power similar to a dynamo. The hotel also intends to purify seawater and treat the wastewater it produces so it doesn’t harm the environment.
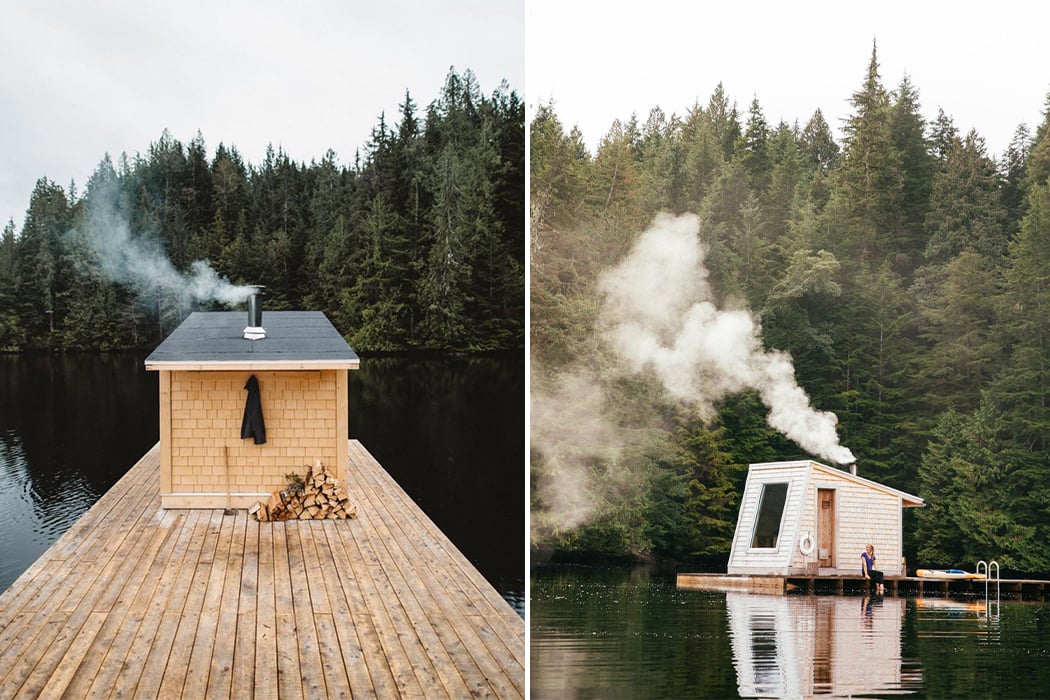
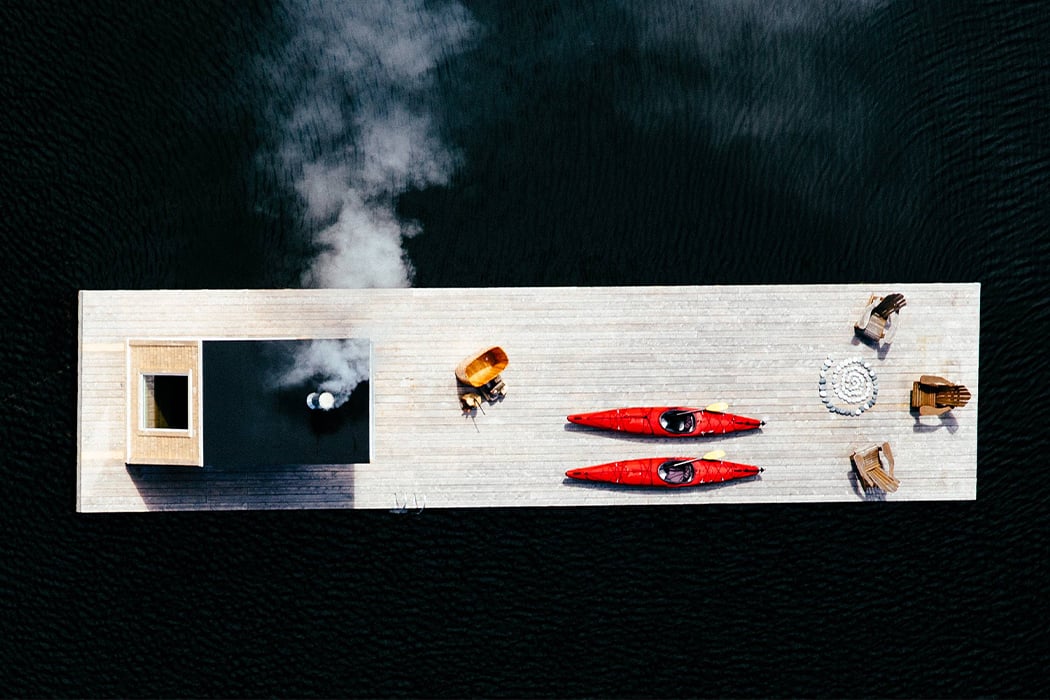
I love a floating cabin but when it comes with a floating spa?! That is the ULTIMATE off-the-grid holiday. This luxury getaway is everything you can dream of post-pandemic! Designed to completely immerse you in nature, Nimmo Bay Resorts gives you a wholesome health and wellness experience. Nestled in the wilderness of British Columbia, Nimmo Bay gives you the best of Candian scenery with soaring pine trees and beautiful lakes. One of the most interesting parts of the resort is a floating cedar sauna — a serene, meditative cabin that can be used as a personal wellness space or as a room for group yoga classes. To reach the wooden spa you have to take a kayak or a canoe. The floating wooden platform holds the cabin on one end and an intimate socialization area, picnic table, and tub can on the other end. You can book appointments with practitioners that use both therapeutic and relaxation techniques, as well as Shiatsu and Ayurvedic head massage with 100% natural products.
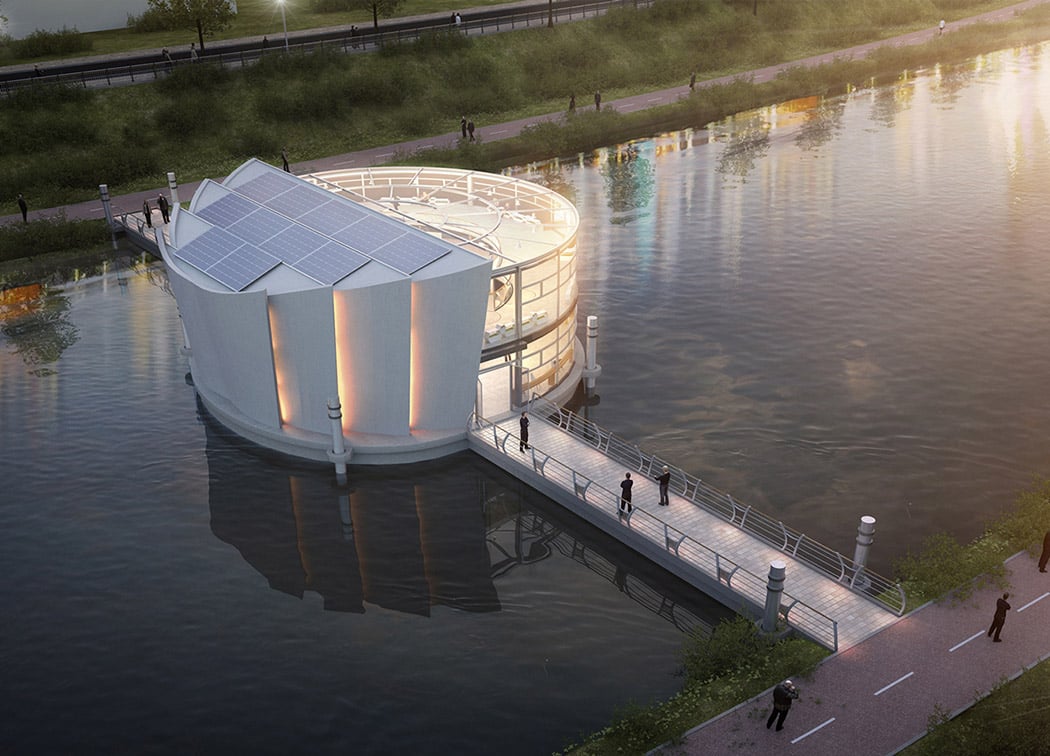

When you imagine a farm, this is probably the last thing you’d think of… and that’s precisely its appeal! Called Lotus, this floating architecture is at once a space for growing veggies, dining, and socializing within urban environments. The structure utilizes a vertical design to house its various hydroponic and greenhouse stations. Inside and out, visitors and diners can enjoy waterside views and watch and learn more about their food growing as they dine. Designed to be built on waterways and lakes within cities, they capitalize on centrally located free space to avoid interfering with the existing structures.
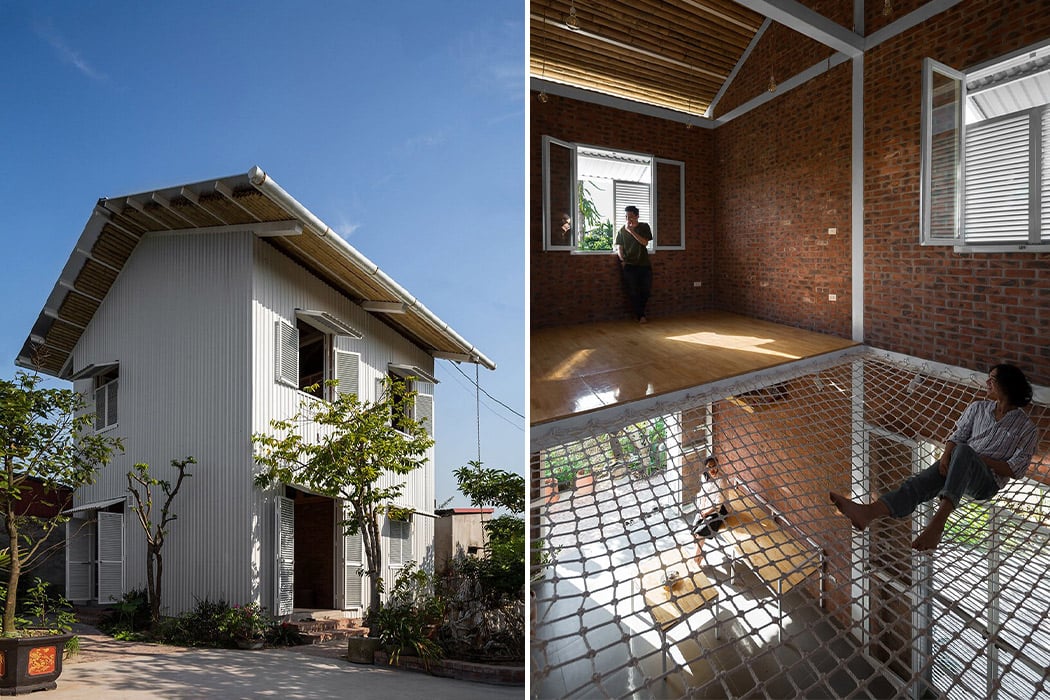
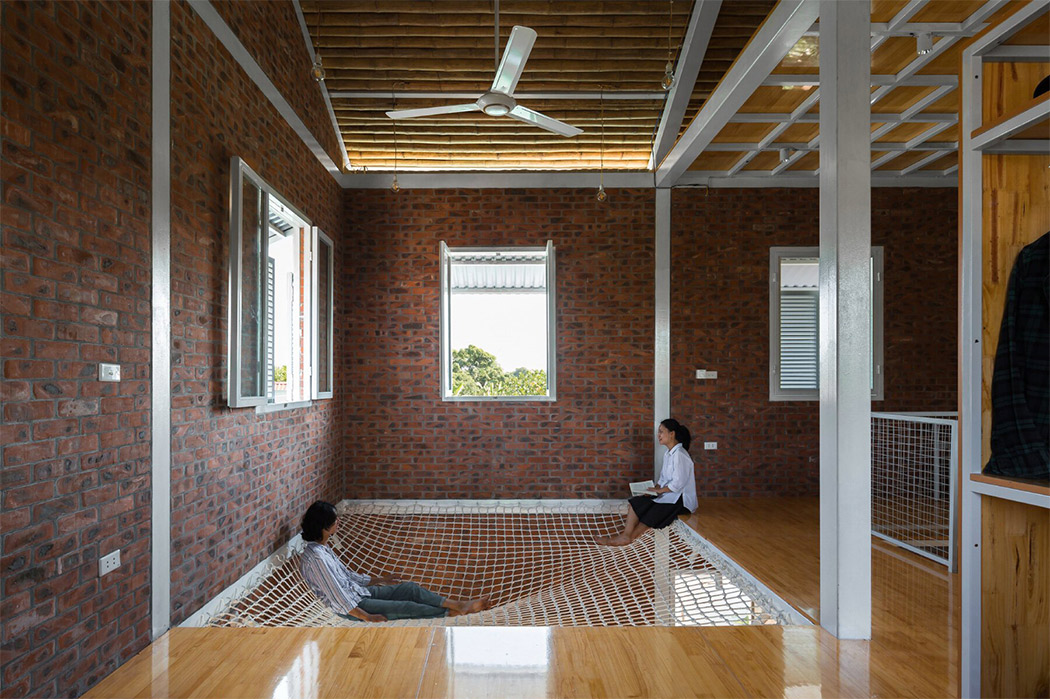
With the rising sea levels, coastal communities are first in the line of fire (or should I say water?). Architecture is adapting itself to be more energy-efficient and sustainable, but what are we doing about adapting to the changing climate and the disasters they bring? Vietnam-based firm H&P Architects designed and constructed an adaptable (and floating if need be!) house that can be used as a prototype for various communities around the world. The project is called HOUSE and translates into Human’s Optional USE. It is simple and created with minimal construction materials – a steel frame, wall, roofing options, and interior furnishings so it is just the essentials. The purpose of this design was to help resettle those who were in need of housing after being displaced, either due to disasters or other unfortunate events. What makes HOUSE unique is that it is adaptable as a structure – it can work on the land, or on stilts where flooding is common, or simply float all together supported by barrels which make it buoyant. In fact, the frame of the house and the stilts also make it adaptable for mountainous terrain.

