By 2050, the global demand for food is expected to be 60-70% higher than today at the rate our population is increasing. There will be a scarcity of water and cultivable land and we need to solve this issue before we enter a global food crisis. Agriculture is already being threatened by climate change where in some parts things like rising sea levels are causing floods in fertile land and the weather is making it more challenging to grow crops in other parts. To avoid a major food crisis, we need to come up with alternative solutions for agriculture like this floating greenhouse which can give nature time to recuperate and us some time to switch to more sustainable habits.
Studiomobile and Pnat came up with the Jellyfish Barge which is a floating, modular greenhouse designed especially for coastal communities and can help them cultivate crops without relying on soil, fresh water and chemical energy consumption. The innovative greenhouse uses solar energy to purify salt, brackish or polluted water. There are 7 solar desalination units planted around the perimeter and are able to produce 150 liters (39.6 gallons) of clean fresh water everyday from the existing water body the greenhouse is floating on. The simple materials, easy self-constrction and low-cost technologies make it accessible to many communities who may not have a big fund. The module has a 70 square meter wooden base that floats on 96 recycled plastic drums and supports a glass greenhouse where the crops grow. Inside it there is a high-efficiency hydroponic cultivation method that helps increase water savings by 70% compared to traditional hydroponic systems. The design takes the natural phenomenon of solar distillation and replicates it on a smaller scale for community crop cutlivation. The barge’s modular design allows it to be scaled up or down, and even be customized to fit various applications like floating farm-to-table restaurants, floating farmer’s markets, or floating community gardens that may travel between pick-up points.
This octagonal structure can empower families and communities that live in coastal areas or near a body of water to grow their own food, without the need for land in a time where we are all exploring more hybridized methods of food production – like urban rooftop farms – that doesnt rely on farmland. “In a future where perhaps a good portion of our food may not be grown in soil, this crop-growing barge is an engaging design that combines the best new-fangled approaches of food production, creating a possible solution that is powered by renewable energy, addresses the increasing scarcity of arable land, and can drift to wherever it needs to be. Its multifunctional attitude allows citizens to enjoy a weekly marketplace, allows farmers who manage the structure to rely on a profitable business, and creates resilience and social innovation for the community,” says the team of designers and plant scientists working on the Jellyfish Barge. It is an affordable, transportable and replicable solution to grow food within the cities. The Jellyfish Barge is also a future business opportunity for the stakeholders – with the right ones it can guarantee the economic sustainability of the project in a way that benefits local communities as well as reaps profits for investors all while doing good for our planet.
Designers: Studiomobile and Pnat
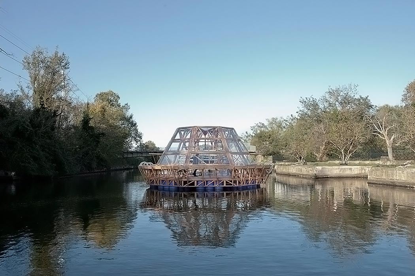
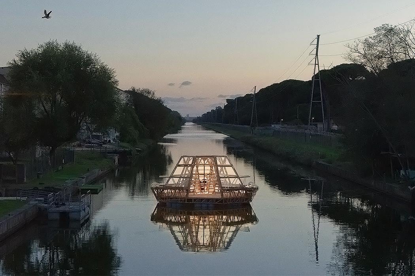
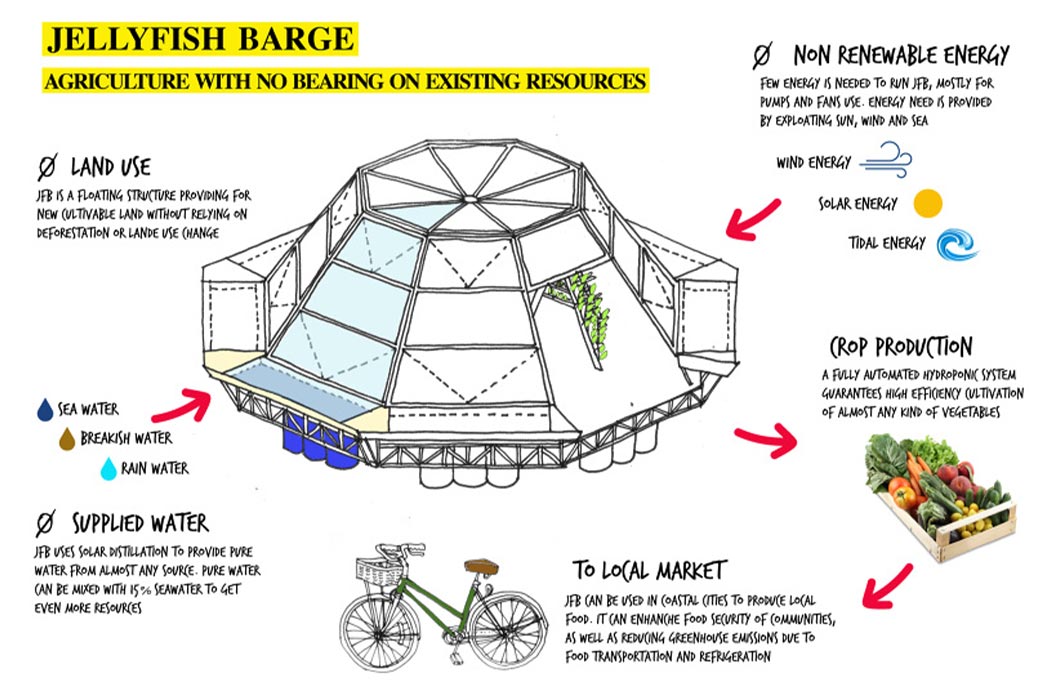
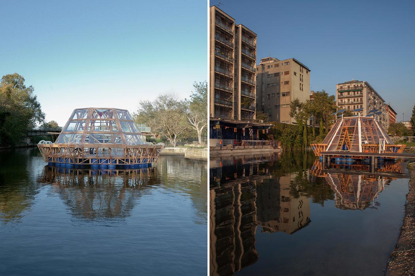
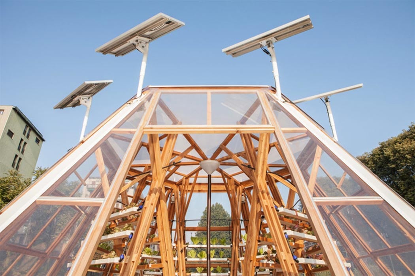
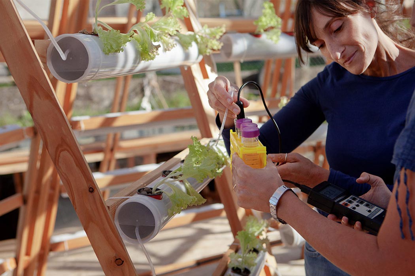
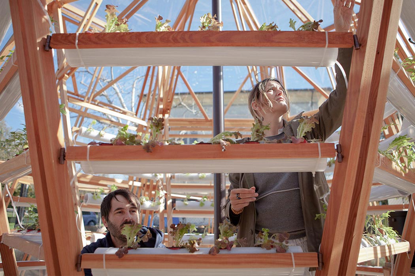
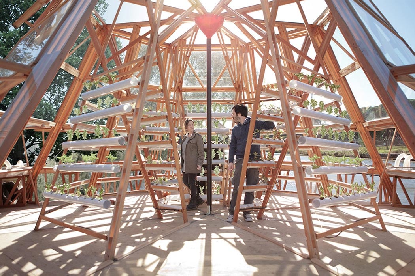
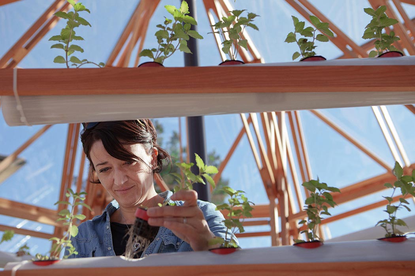
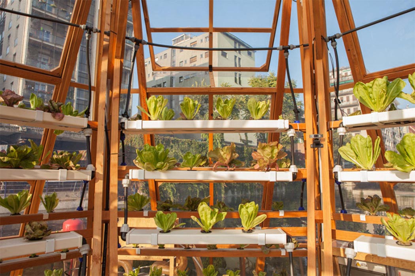
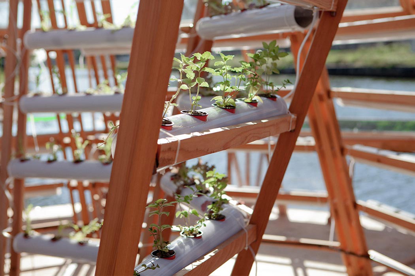
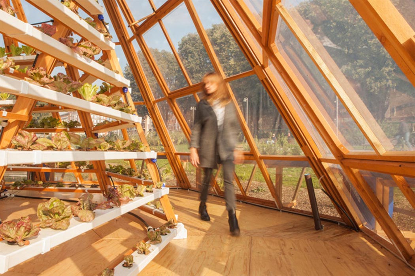
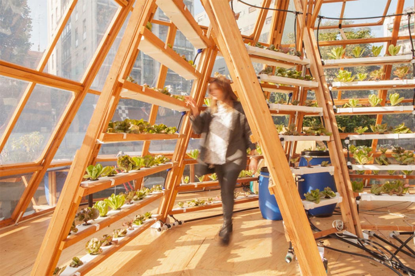
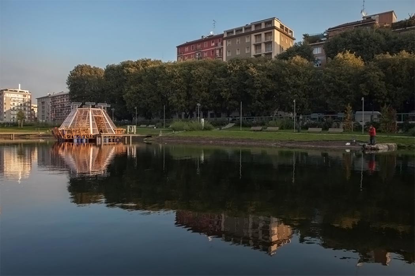
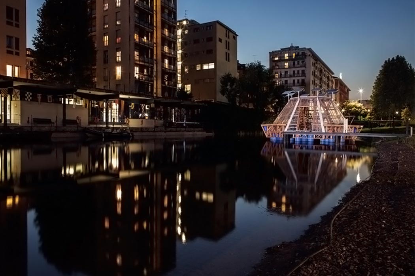
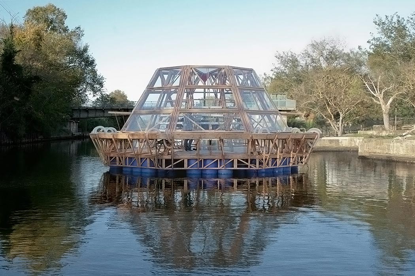
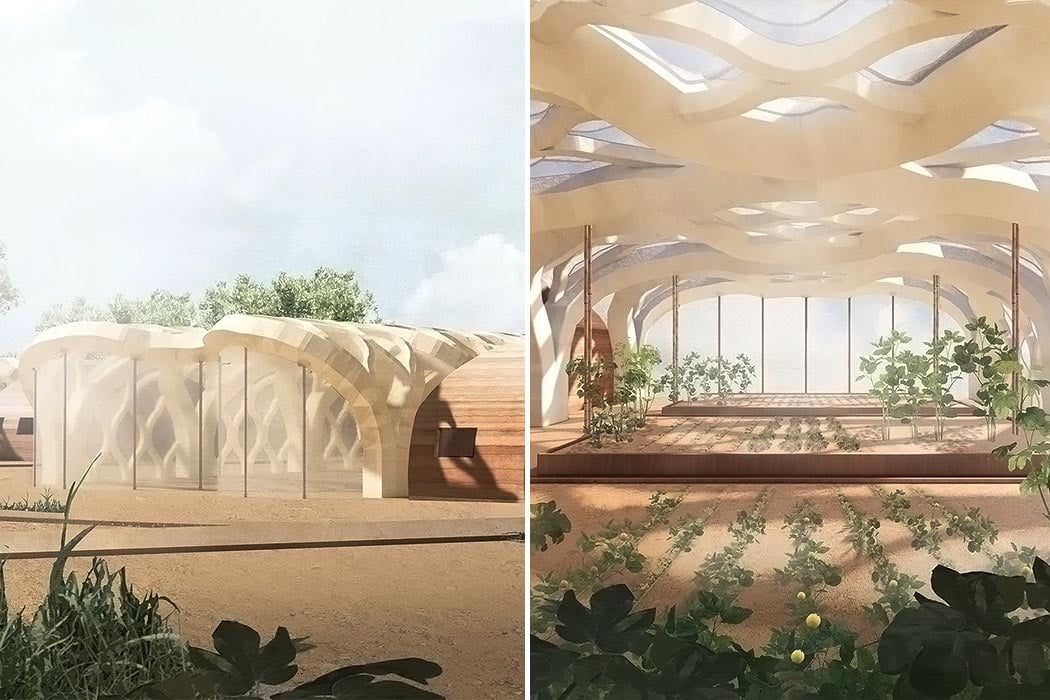
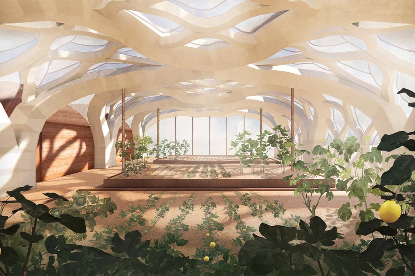
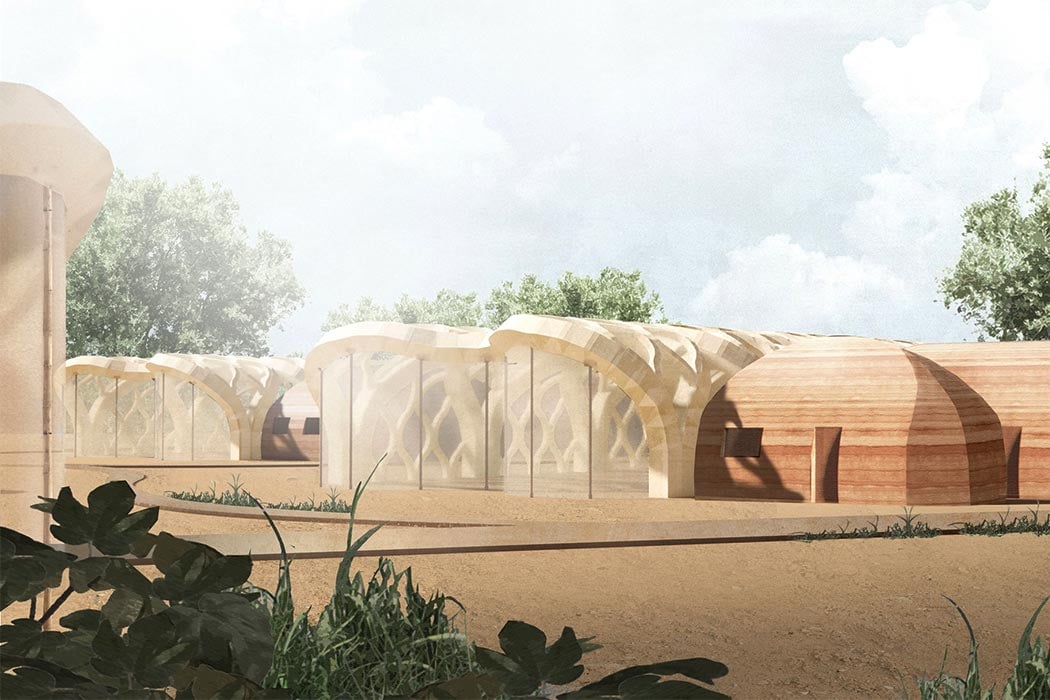
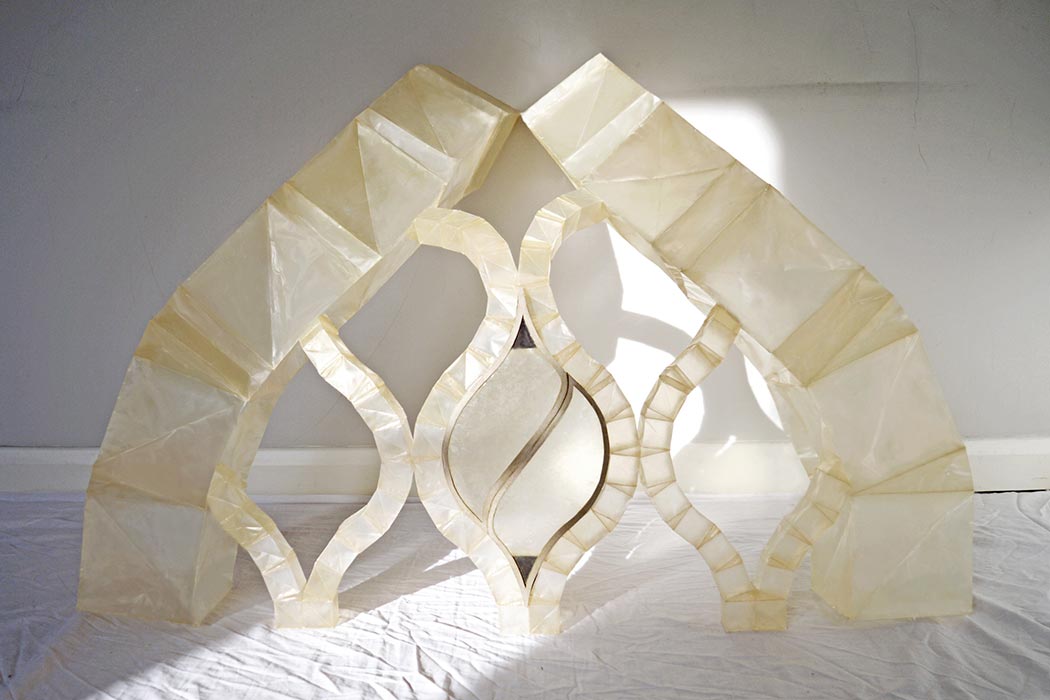
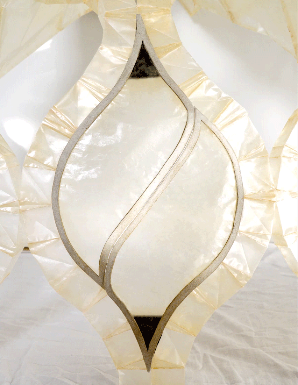
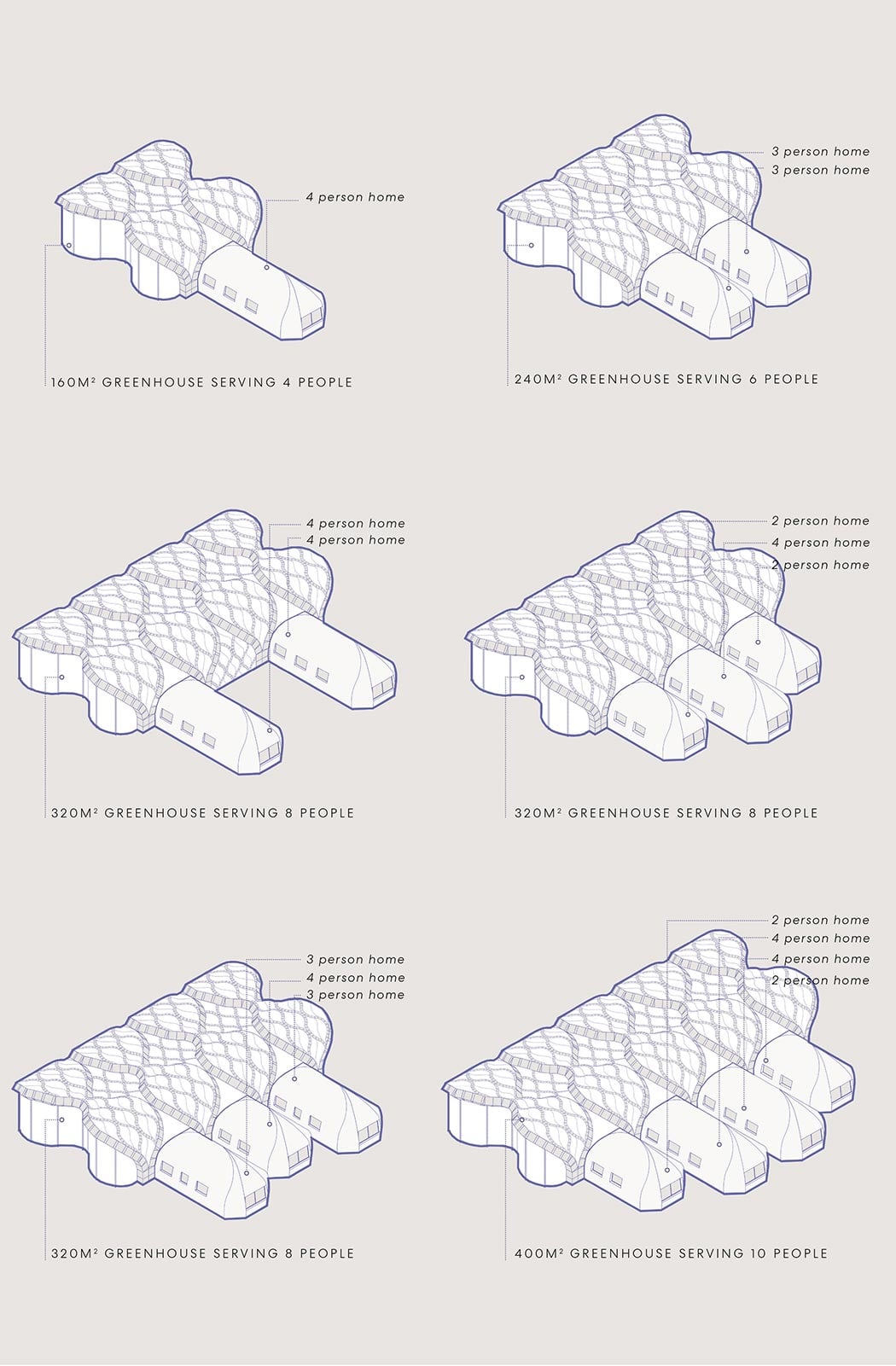
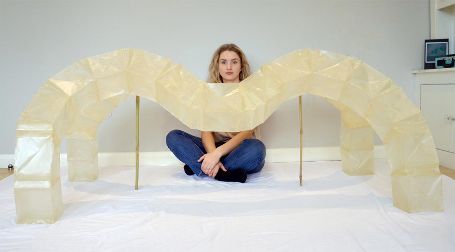
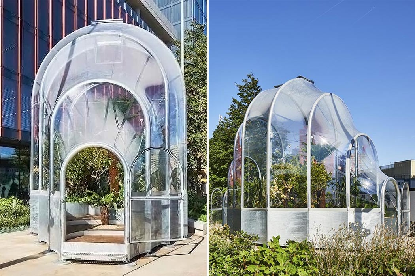
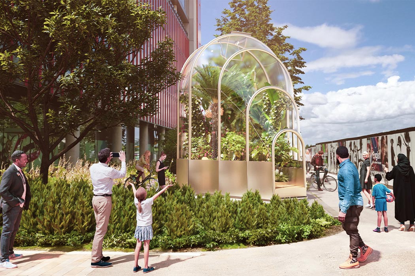
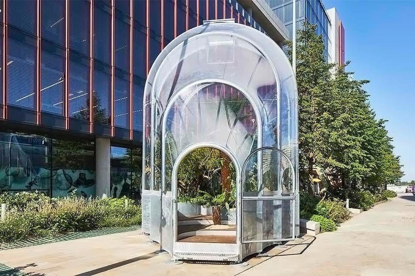
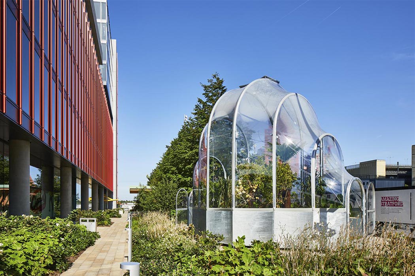
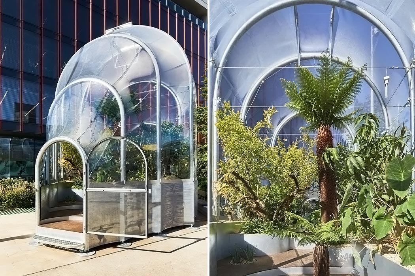
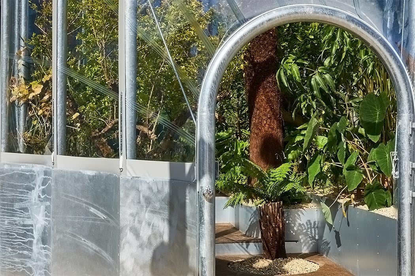
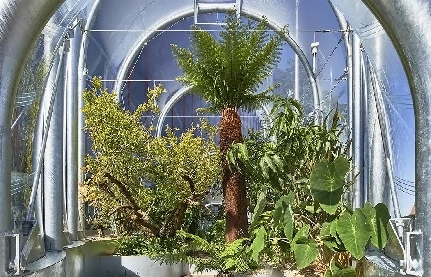
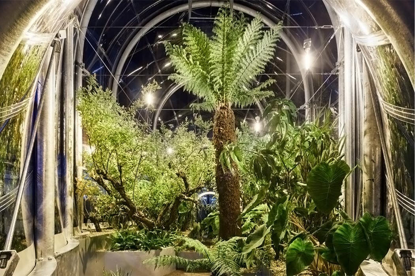
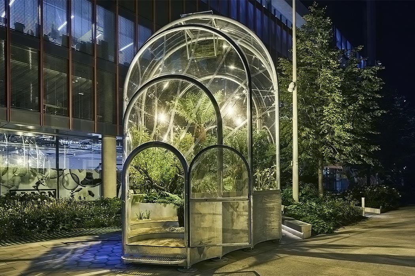
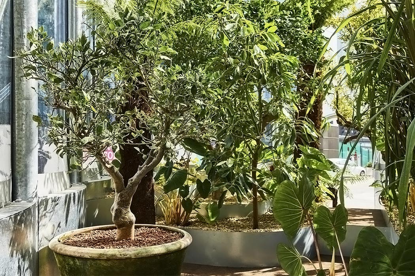
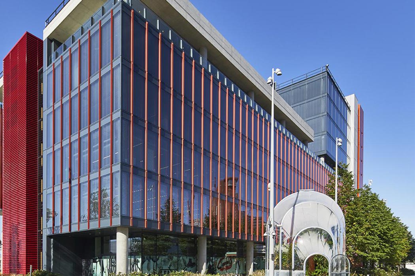














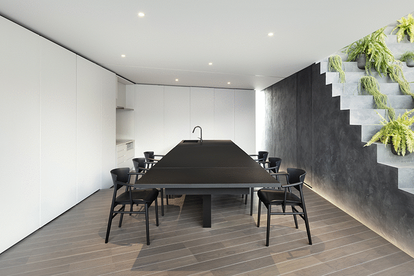





 Whenever you think of Foot Locker, what probably comes to mind are its thousands of brick-and-mortar stores, because chances are you've visited at least one in your lifetime. But, as important as physical retail locations are to the company's busines...
Whenever you think of Foot Locker, what probably comes to mind are its thousands of brick-and-mortar stores, because chances are you've visited at least one in your lifetime. But, as important as physical retail locations are to the company's busines...
 A group of 22 states have joined California in suing the Trump administration, which revoked that state's right to set its own emissions standards. On Thursday, the Environmental Protection Agency and National Highway Traffic Safety Administration an...
A group of 22 states have joined California in suing the Trump administration, which revoked that state's right to set its own emissions standards. On Thursday, the Environmental Protection Agency and National Highway Traffic Safety Administration an...
 The Trump administration has announced plans to create a national vehicle emissions standard. The new "One National Program Rule" would allow the federal government to set uniform fuel efficiency and greenhouse gas emissions standards. The move, anno...
The Trump administration has announced plans to create a national vehicle emissions standard. The new "One National Program Rule" would allow the federal government to set uniform fuel efficiency and greenhouse gas emissions standards. The move, anno...

 Climate change is killing our planet. The excess production of carbon dioxide and other greenhouse gasses are filling the atmosphere and warming the Earth faster than natural processes can effectively negate them. Since 1951, the surface temperature...
Climate change is killing our planet. The excess production of carbon dioxide and other greenhouse gasses are filling the atmosphere and warming the Earth faster than natural processes can effectively negate them. Since 1951, the surface temperature...