
Nestled in the easternmost state of Mexico, Quintana Roo is the stunning hotel Boca de Agua. Designed by Mexico City architect Frida Escobedo, who is the winner of the 2024 Charlotte Perriand Award, the hotel is located next to the Bacalar Lagoon which is defined by clean blue waters that instantly invite you in. The crystal clear waters of the lagoon seem like an instant relief from the heat of the Mexican environment! The Boca de Agua is a family of minimal wooden treehouses that are surrounded by lush greenery and foliage.
Designer: Frida Escobeda

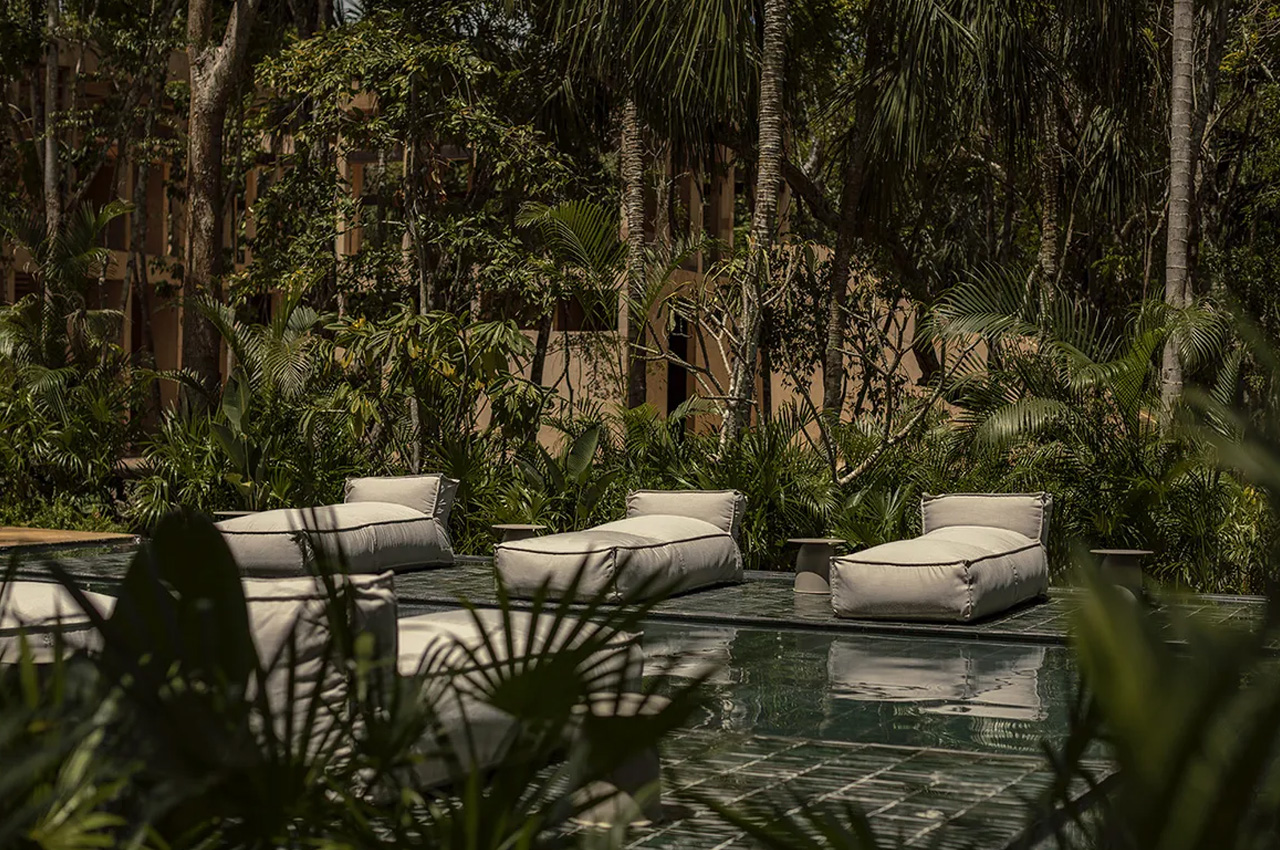
The holiday destination is brimming to the top with greenery in an effort to have a positive and calming impact on the guests’ mental health, while also positively affecting the natural environment. “Since my early twenties, I started suffering from crippling anxiety,” said Boca de Agua’s founder Rodrigo Juarez. “The only times I was able to get out of this frustrating loop was when I would spend extended periods of time in nature. Since this realization, I began a long journey to try to develop a project in the intersection of natural conservation and mental health – and Boca de Agua was born.” Juarez wanted to extend that calming sensation he experienced in nature to others, providing them with a peaceful haven of sorts.
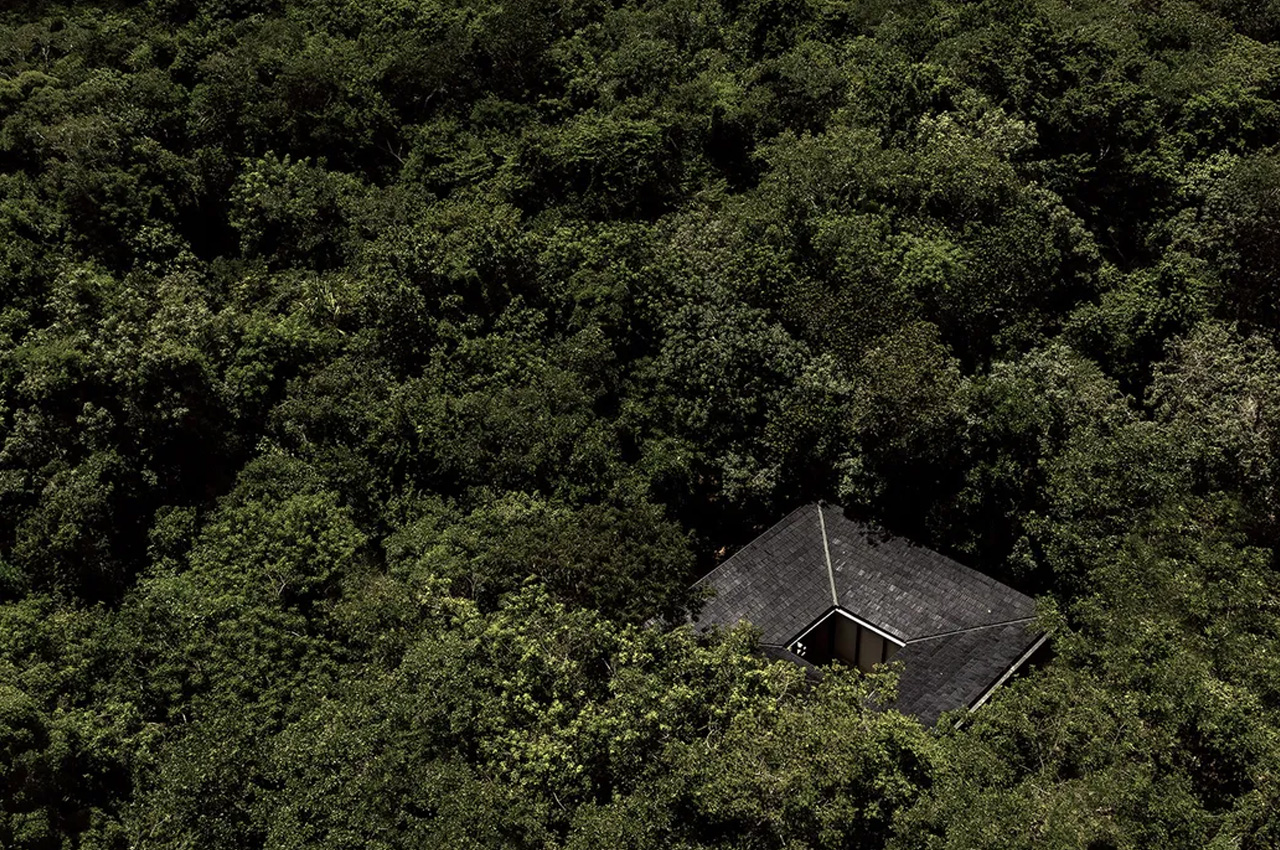
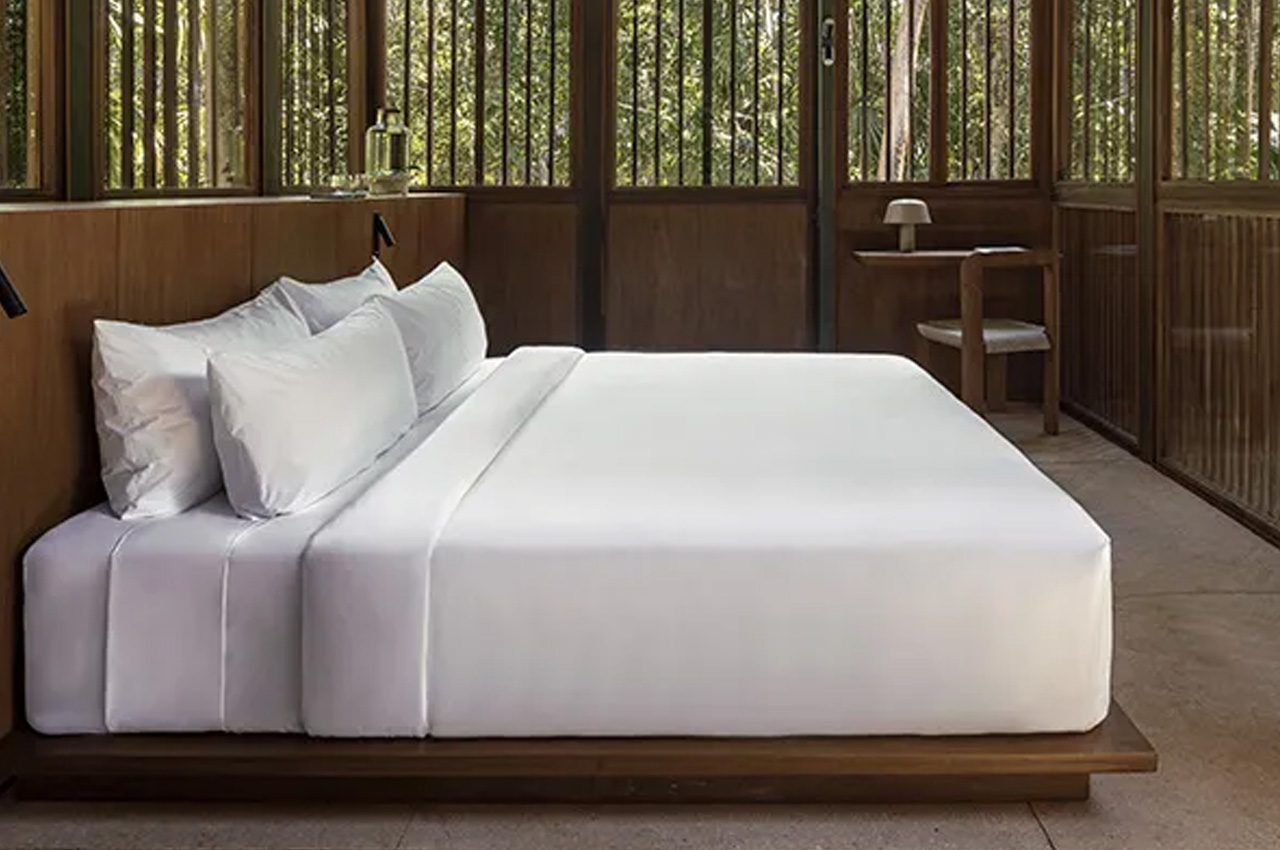
The hotel includes 22 raised structures, some of which are one-bedroom, while others are two bedrooms and two restaurants. One of the restaurants features a stargazing platform on top. The property also includes a lagoon deck, a petanque court, and a spa with four mature chaká trees surrounding it.
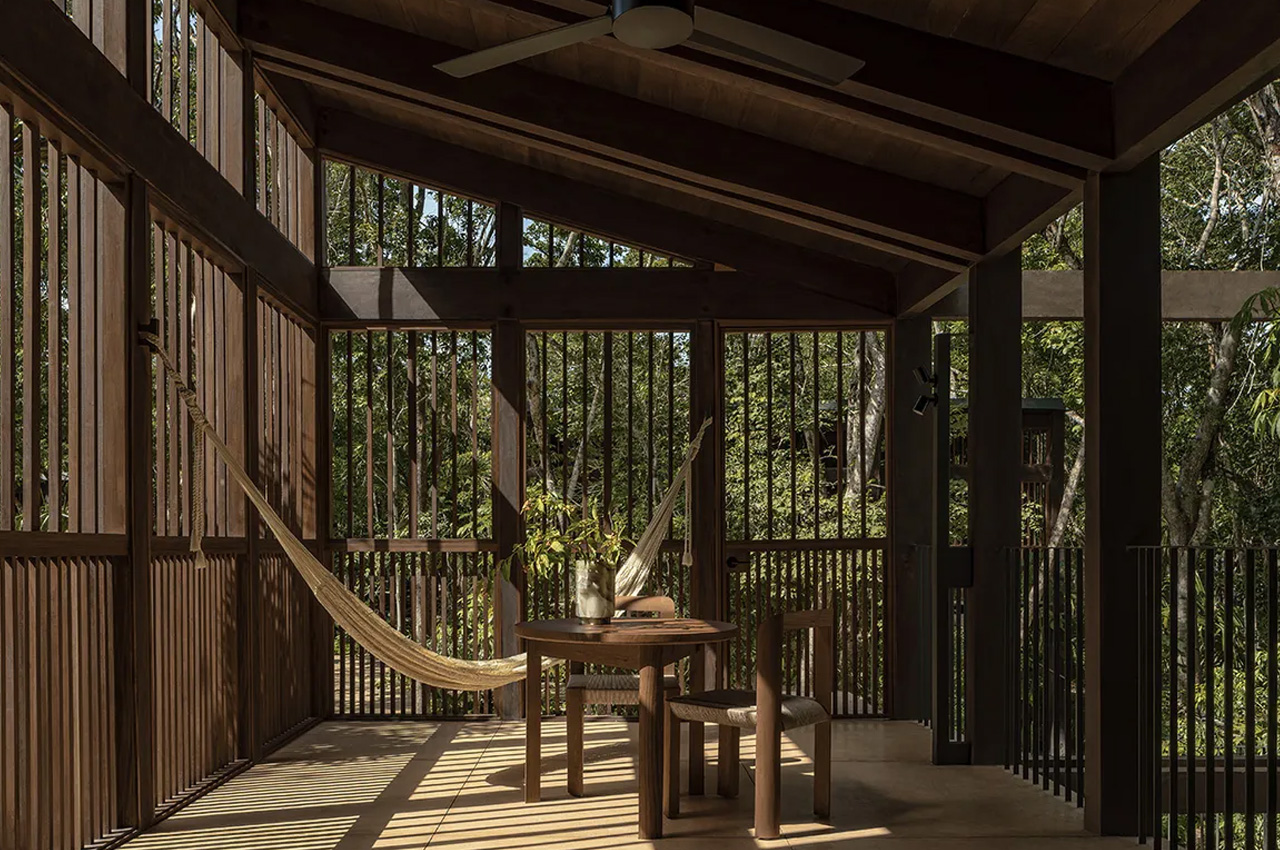
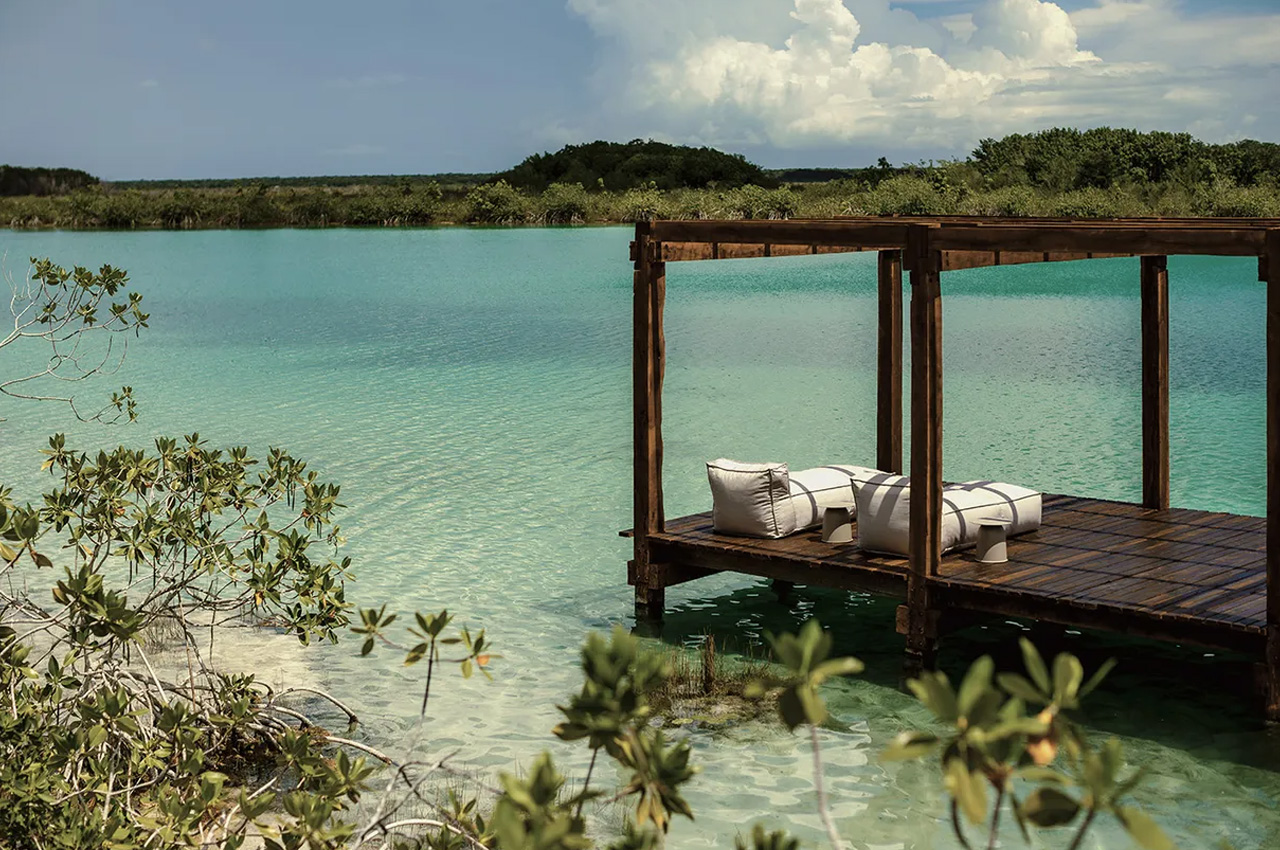
Besides being a lush and relaxing location, the Boca de Agua hotel also aims to engage local small businesses and provide employment to emerging professionals from underrepresented groups. The design of the hotel is also sustainable and is highlighted by an Escobedo staple, which is latticework. The latticework ensures natural ventilation and shade while providing the space with an artisanal and charming vibe. At the same time, it ensures that the site utilizes timber, and employs local labor and construction techniques, irrespective of its modern design.
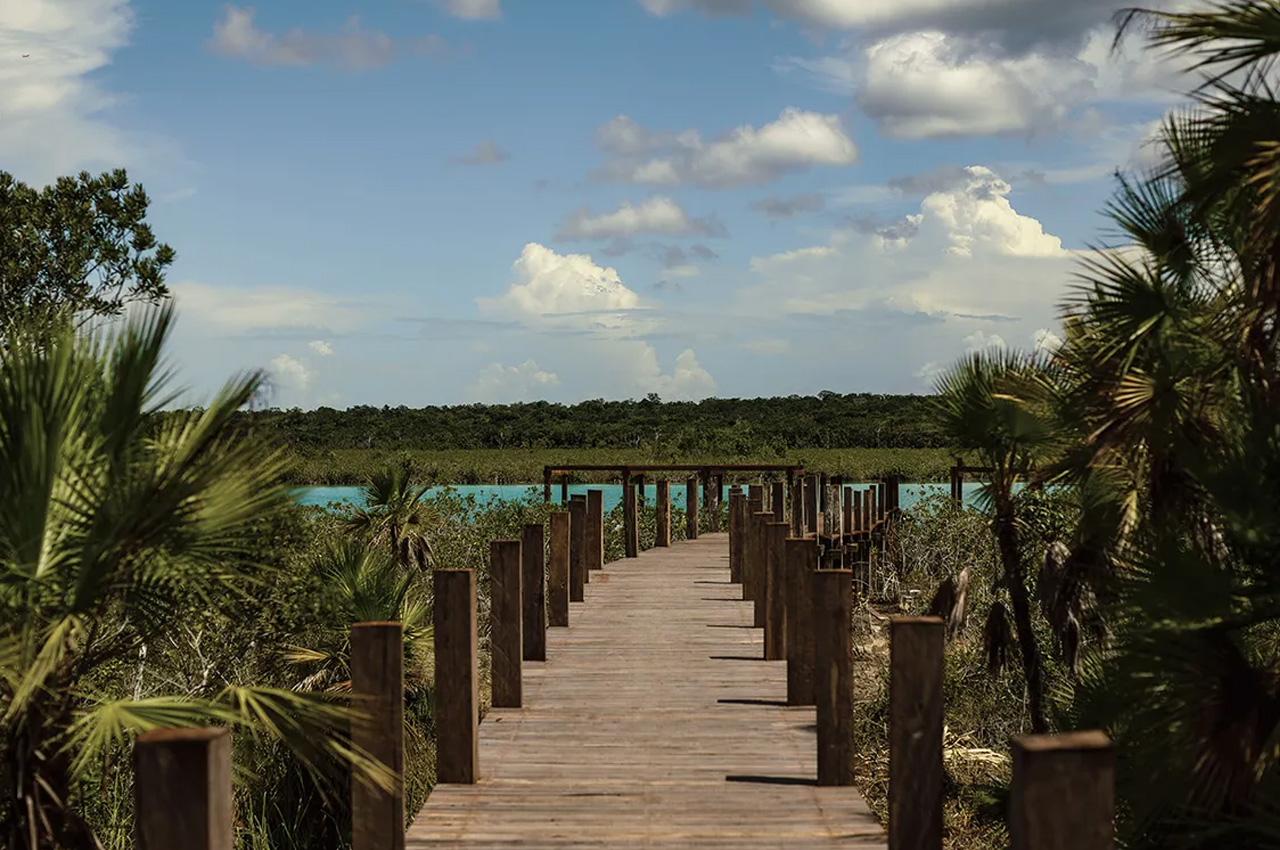
The post This Mexican Hotel Is A Family Of Treehouses Designed To Improve Its Guests’ Mental Heath first appeared on Yanko Design.
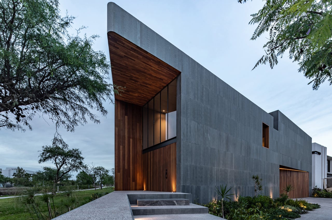
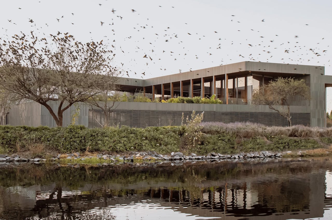
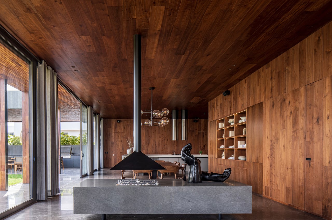
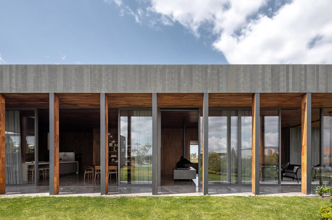
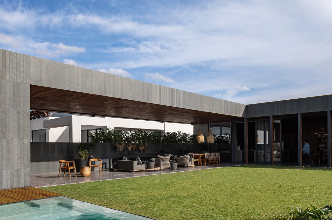
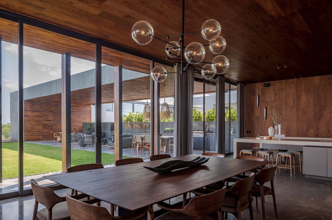
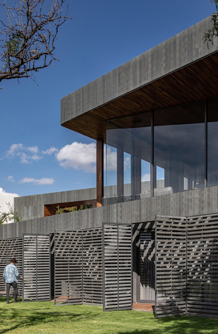
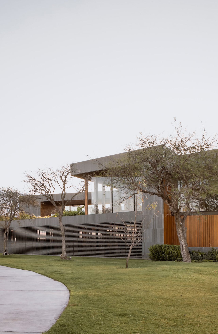
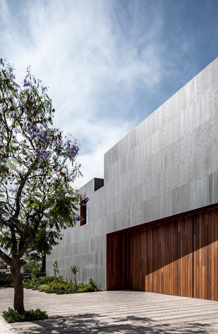
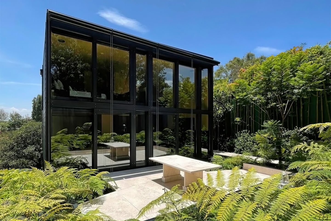
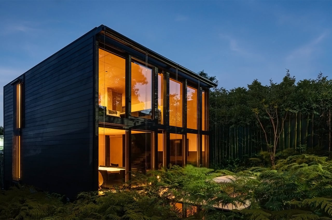
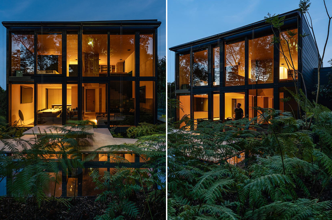
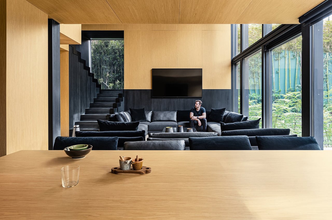
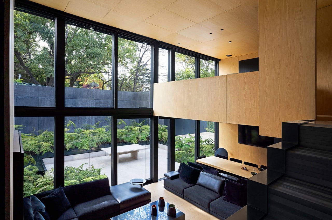
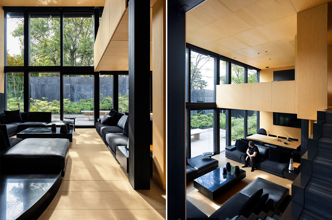
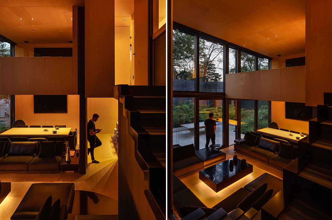
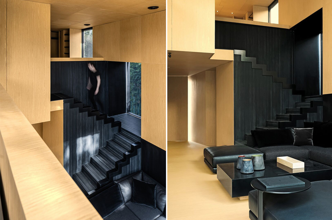
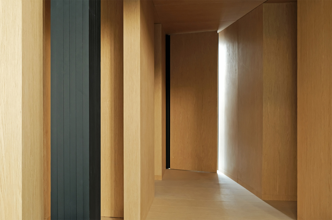
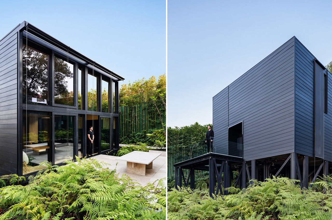
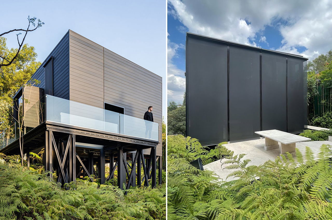
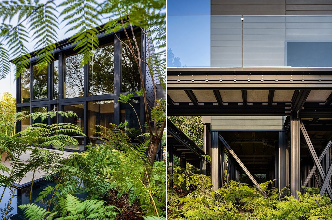
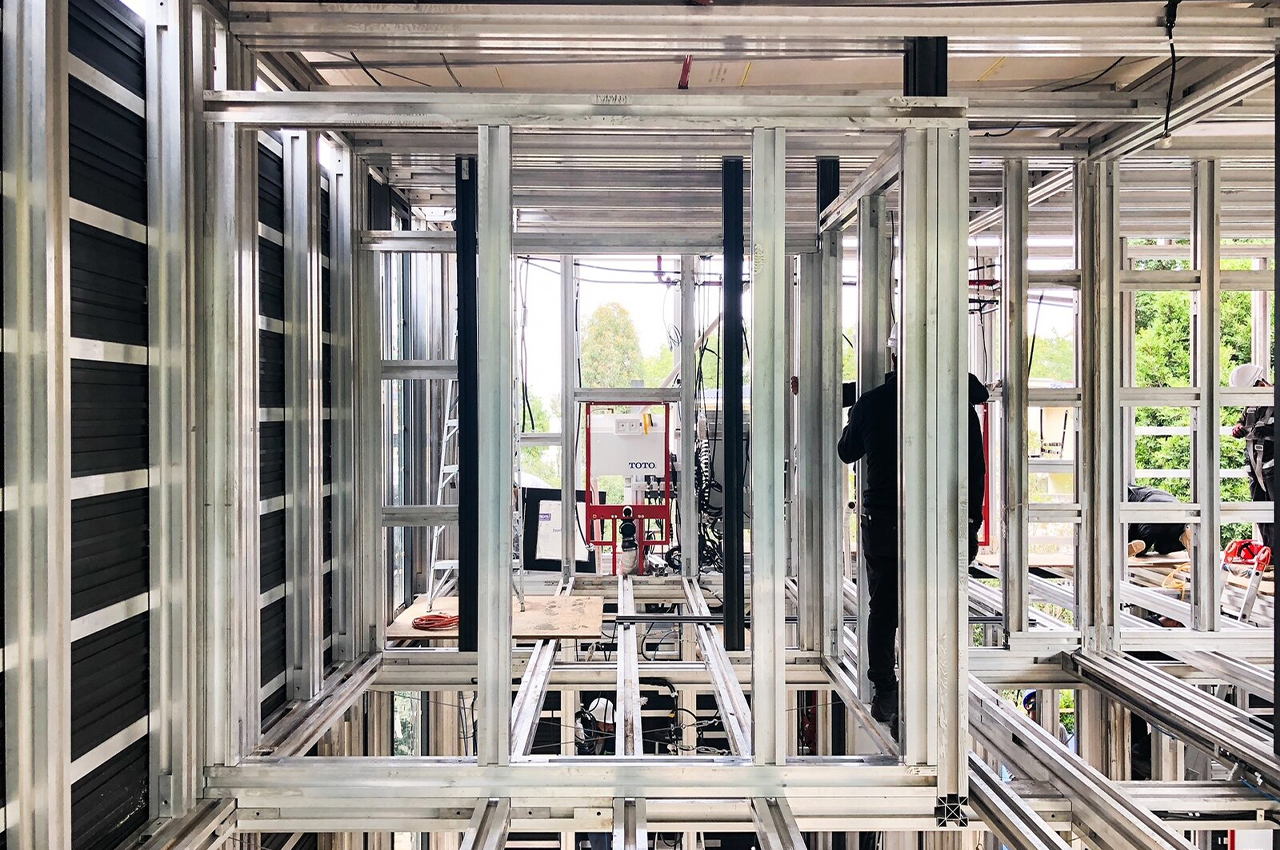
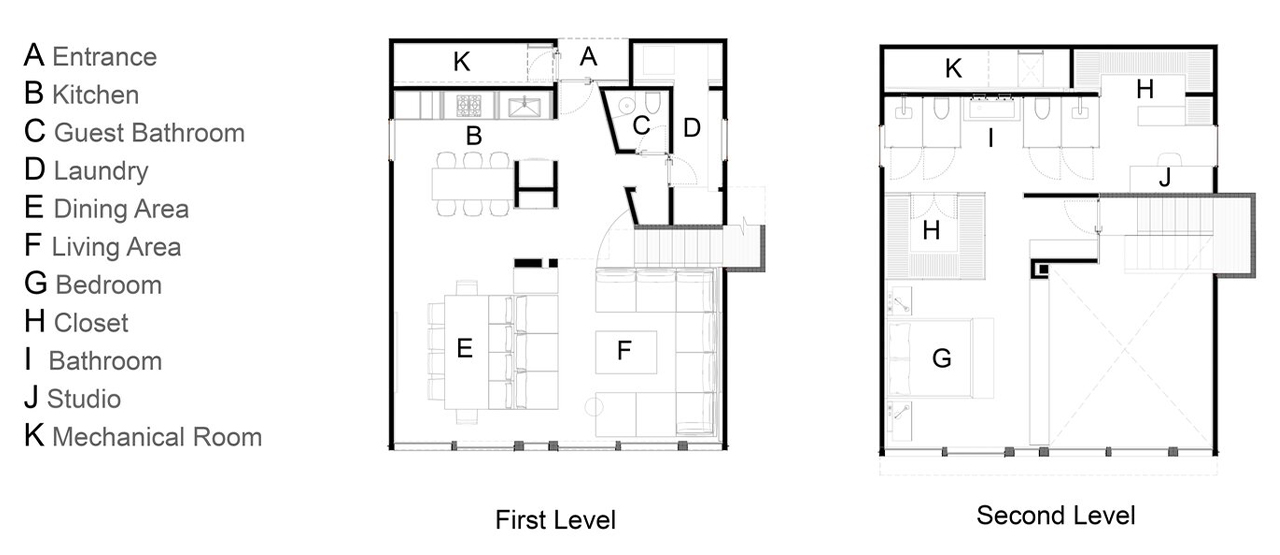
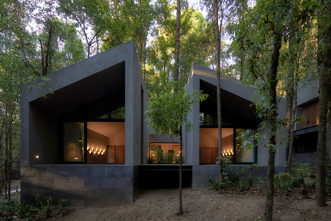
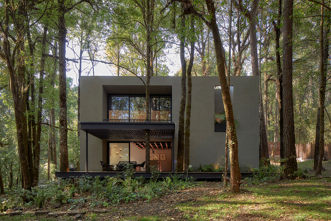
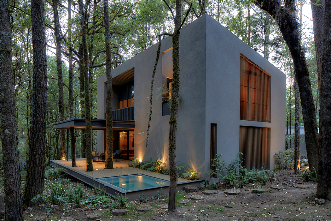
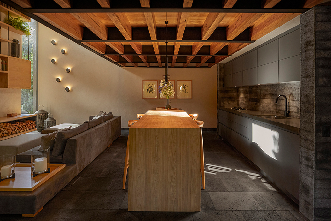
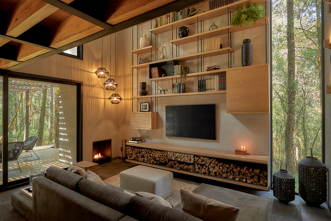
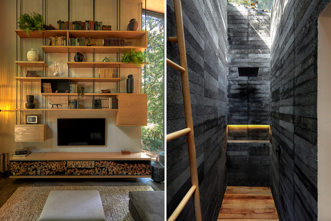
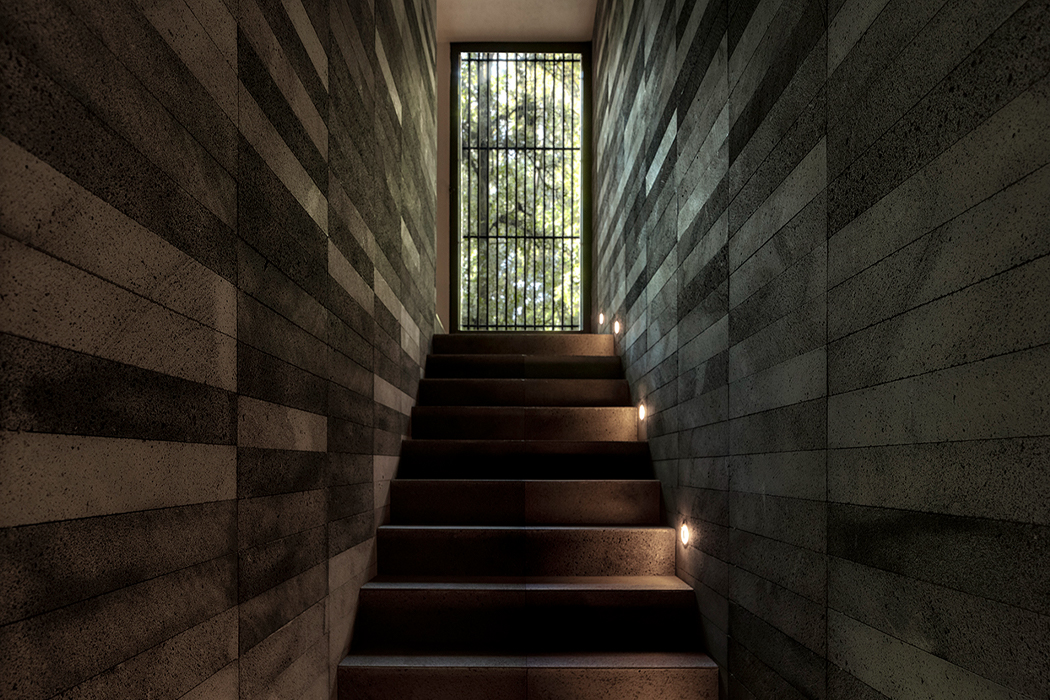
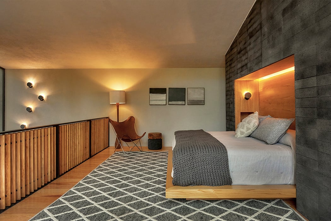
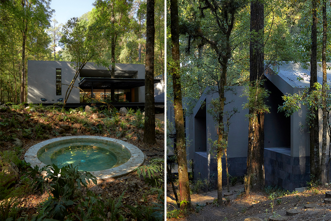
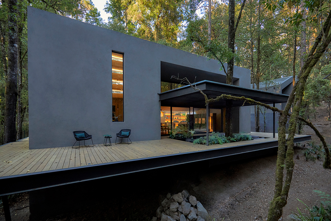
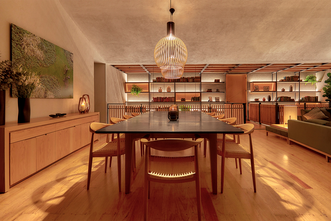
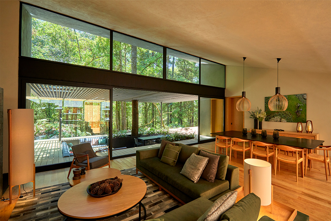


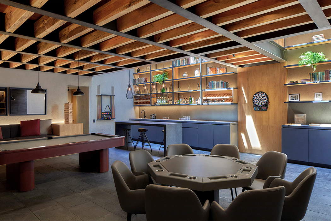
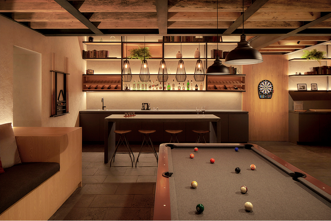
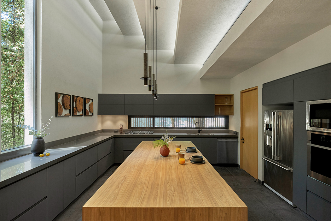
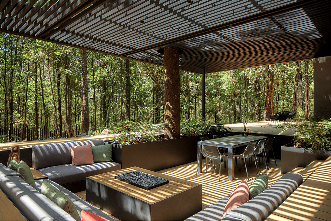
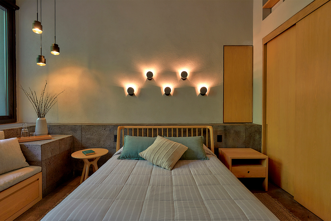
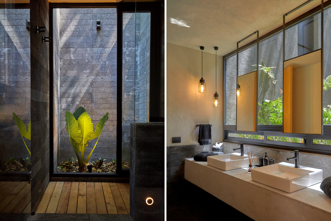
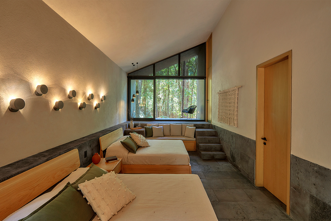
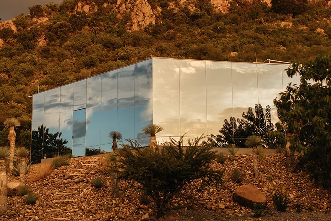
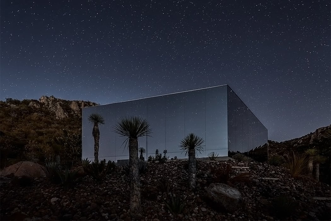
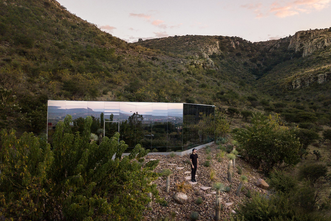
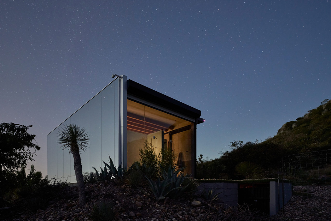
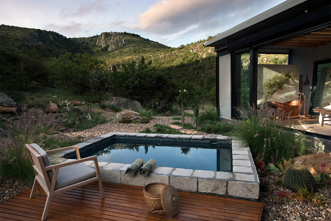
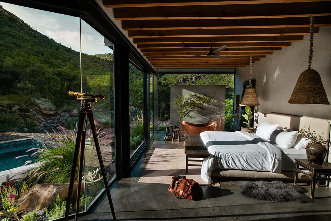
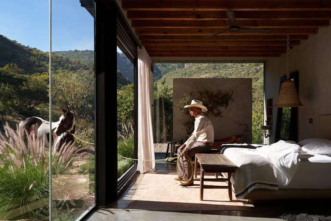
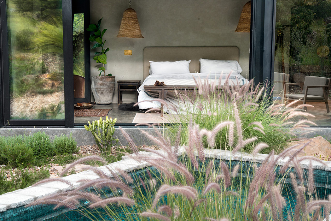
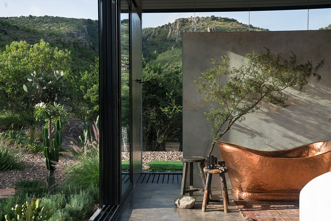

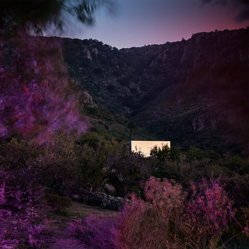
 A couple months ago, we learned that Uber was testing a feature that would allow riders to record audio through the app if they felt unsafe during a trip. Now, Uber is launching a pilot of that audio-recording feature in select cities in Brazil and M...
A couple months ago, we learned that Uber was testing a feature that would allow riders to record audio through the app if they felt unsafe during a trip. Now, Uber is launching a pilot of that audio-recording feature in select cities in Brazil and M...
 ESPN isn't the only big broadcaster committing to exclusive sports shows on Facebook Watch. Fox Sports is teaming up with Facebook to create unique interactive shows for Watch viewers, including a marquee Fox Football Sunday program. The Monday mor...
ESPN isn't the only big broadcaster committing to exclusive sports shows on Facebook Watch. Fox Sports is teaming up with Facebook to create unique interactive shows for Watch viewers, including a marquee Fox Football Sunday program. The Monday mor...
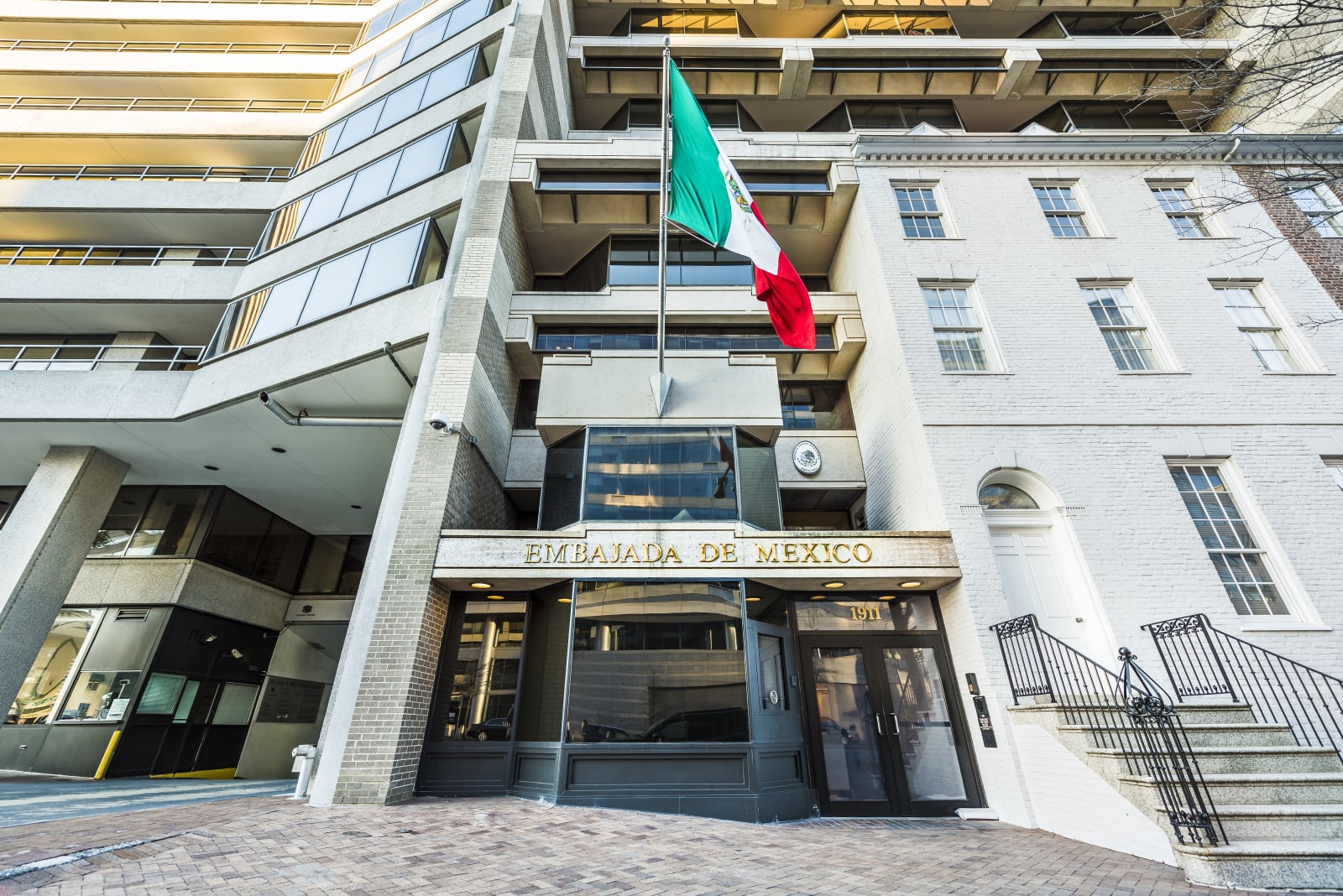 Thousands of documents containing sensitive information belonging to Mexico's embassy in Guatemala were leaked online this week by a hacker. The stolen cache contained more than 4,800 files related to the embassy's activities including its dealings w...
Thousands of documents containing sensitive information belonging to Mexico's embassy in Guatemala were leaked online this week by a hacker. The stolen cache contained more than 4,800 files related to the embassy's activities including its dealings w...