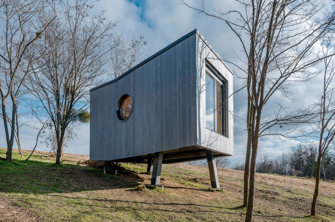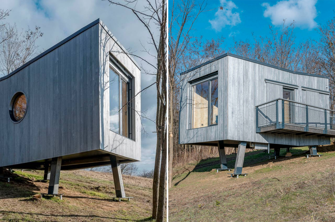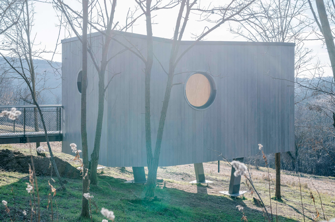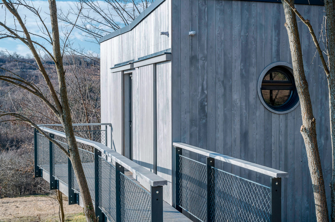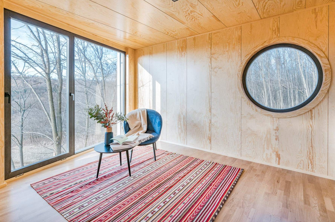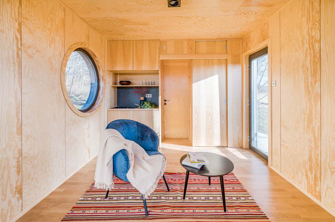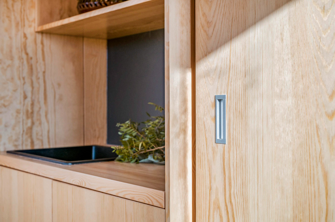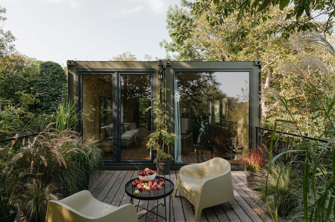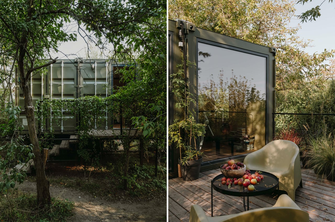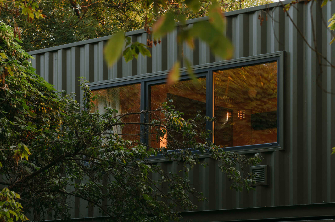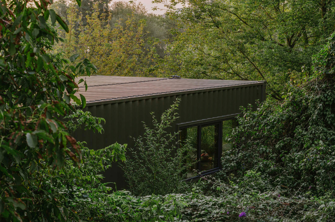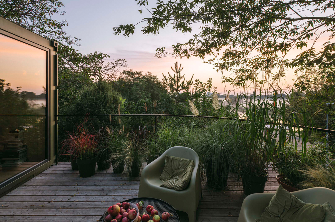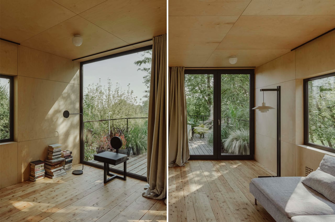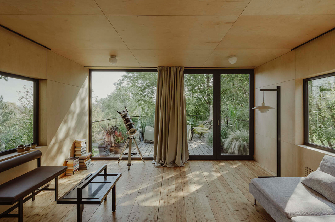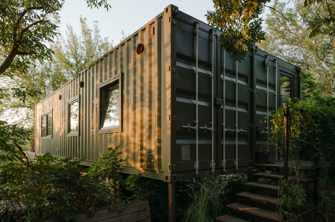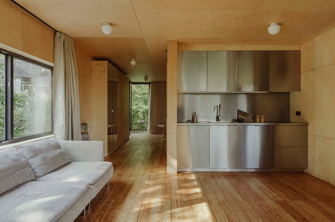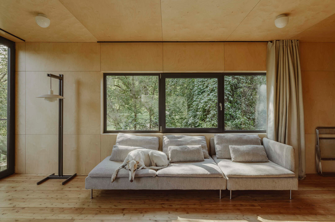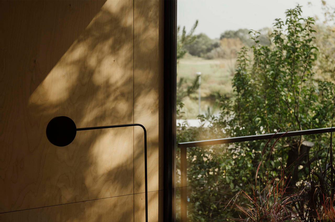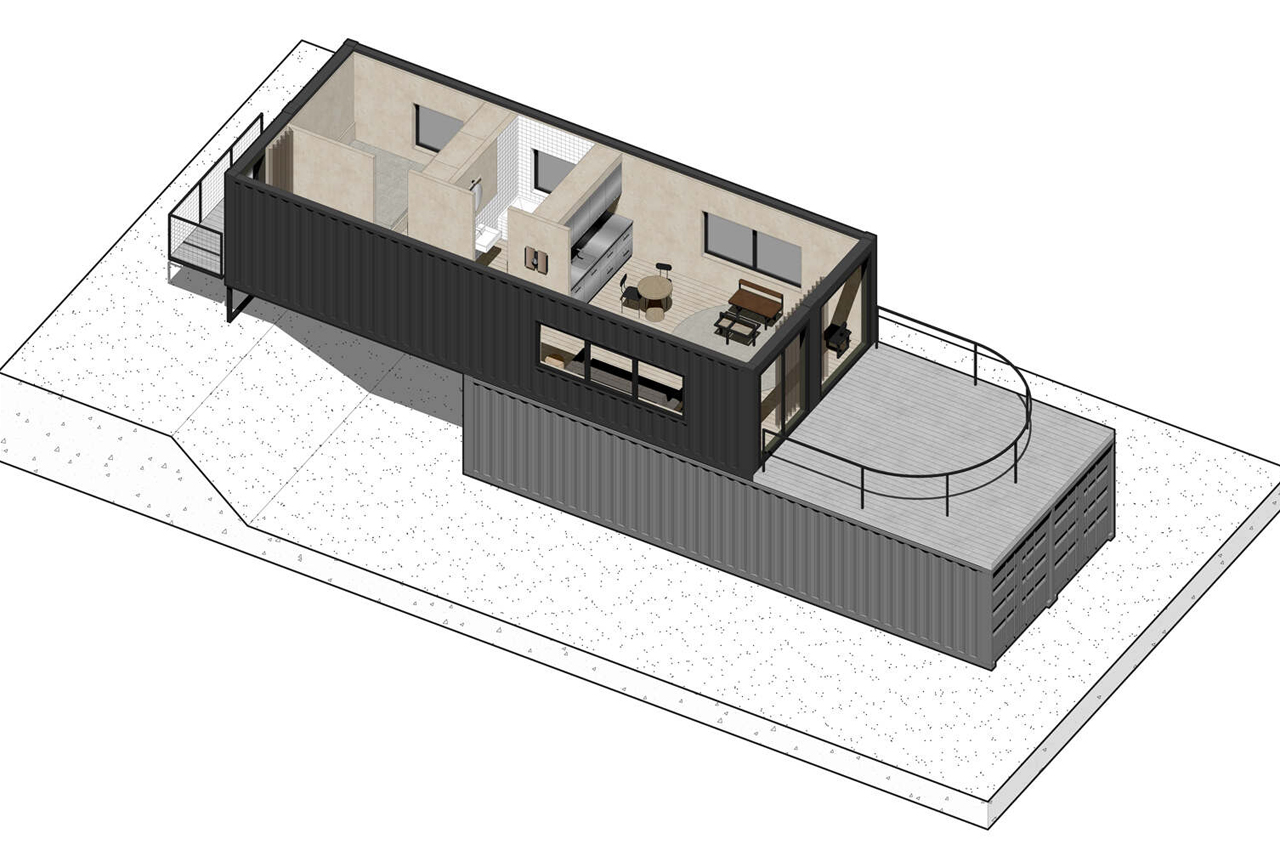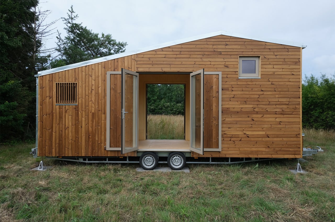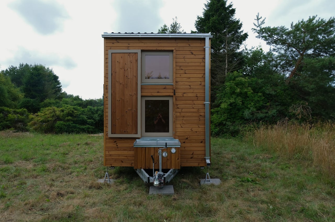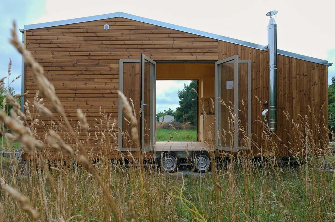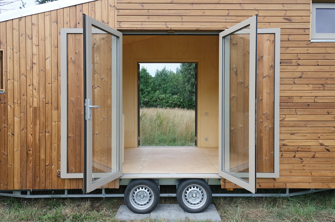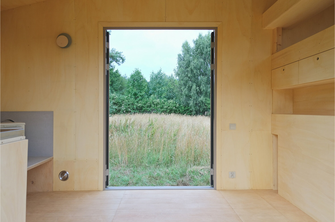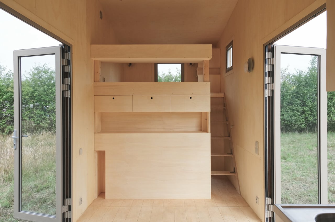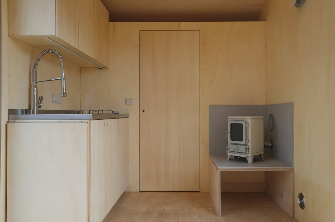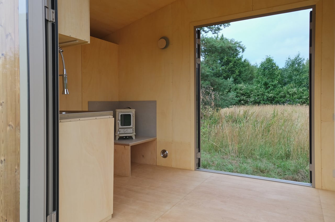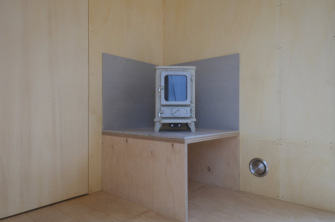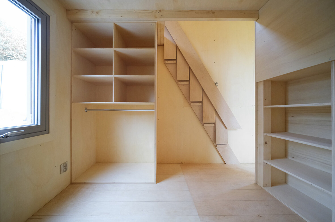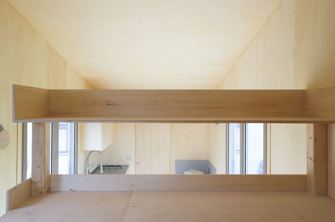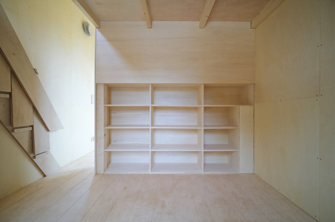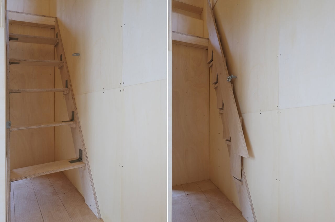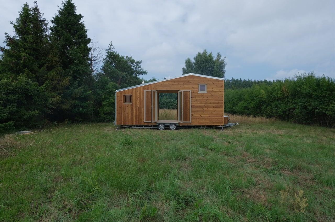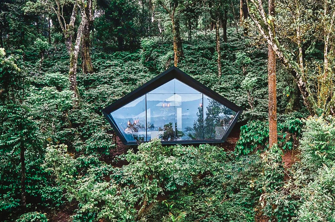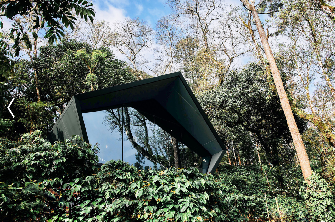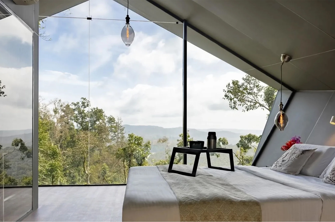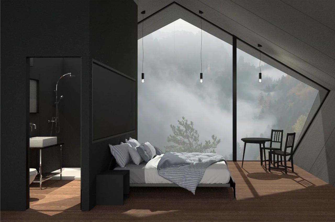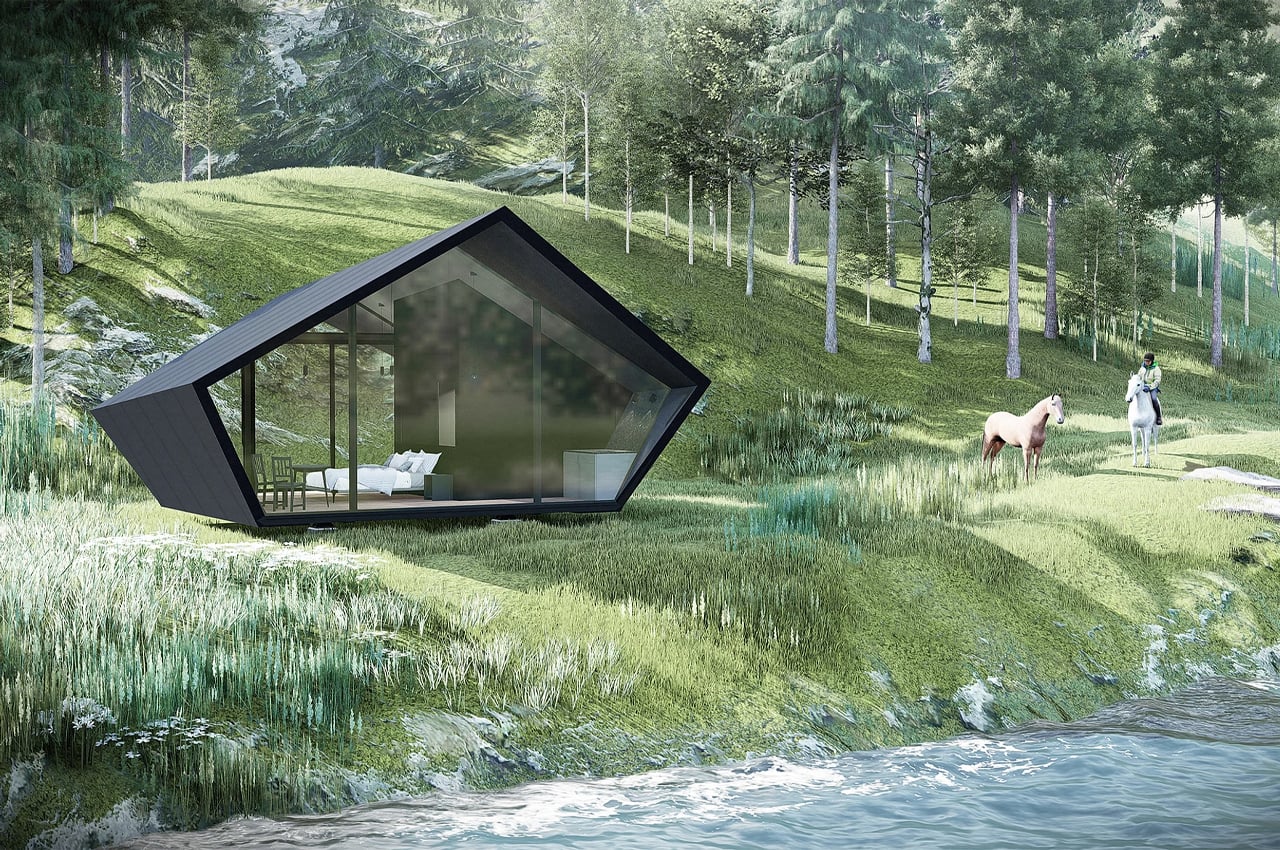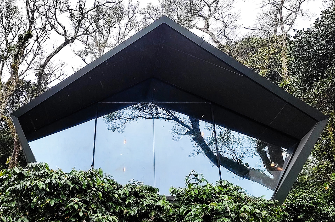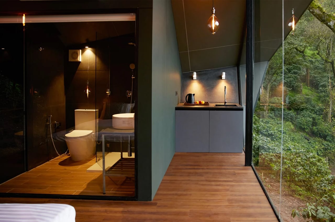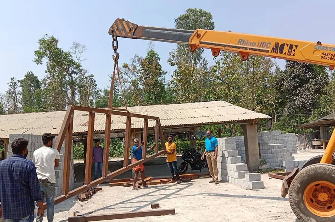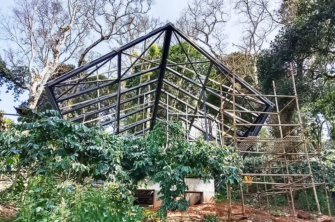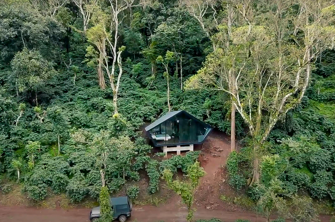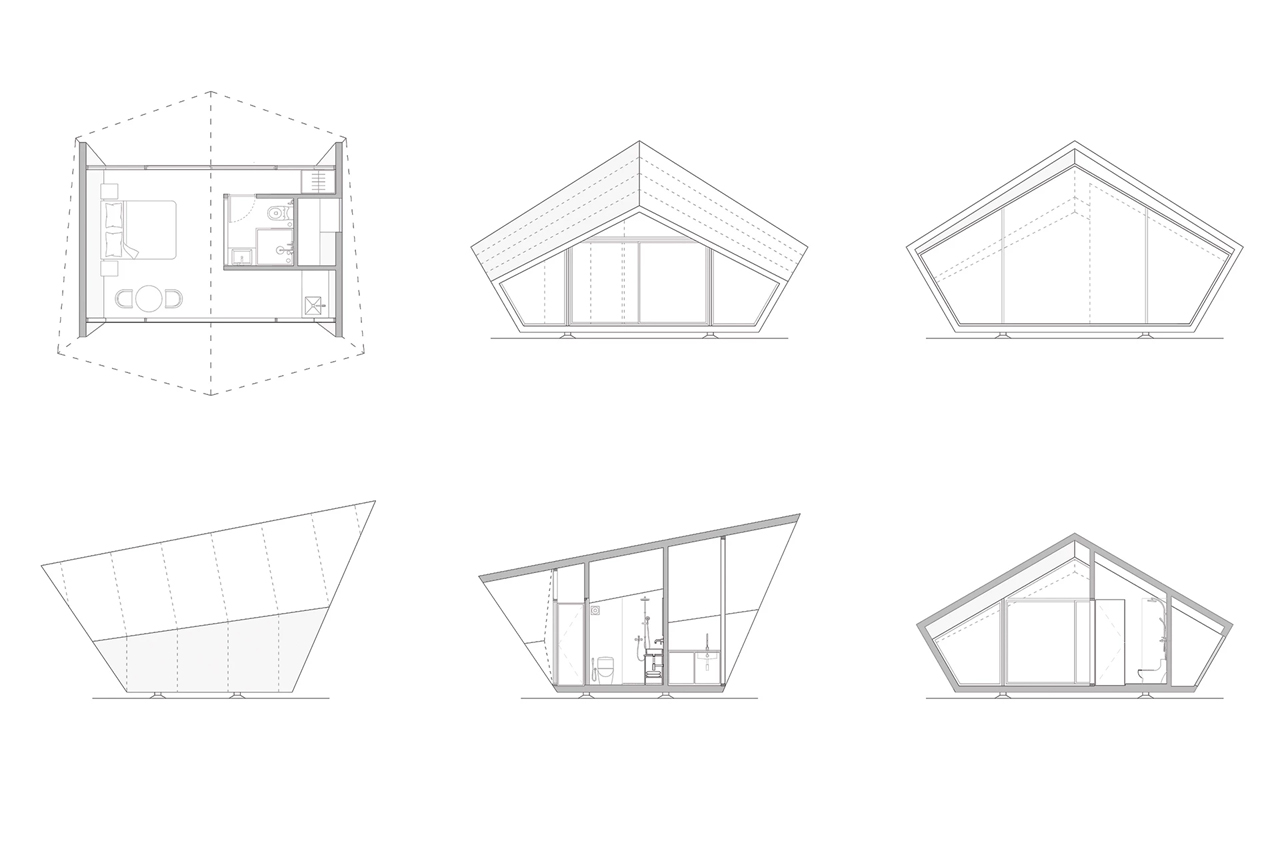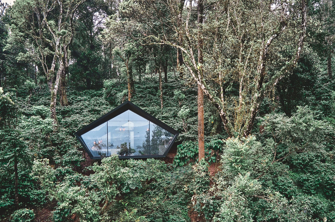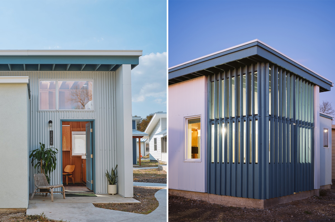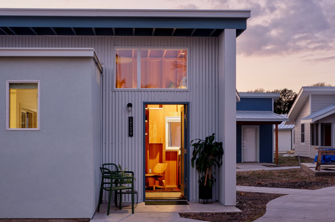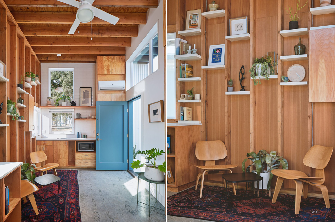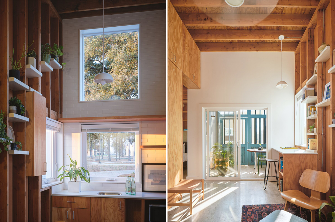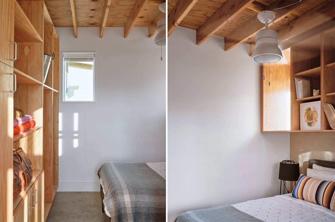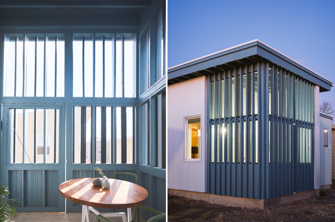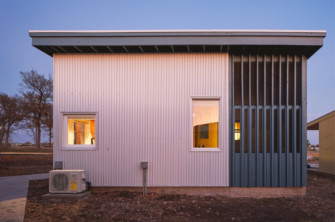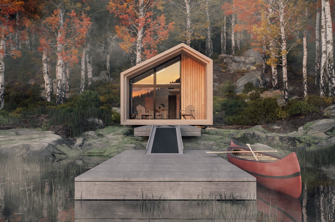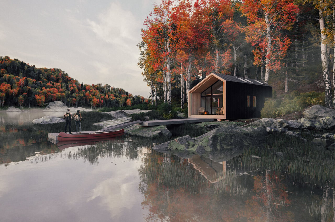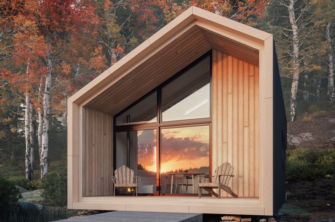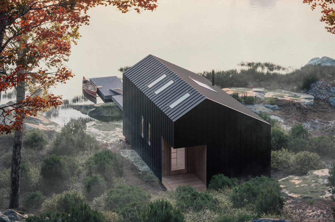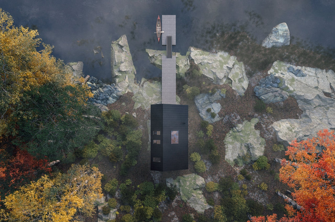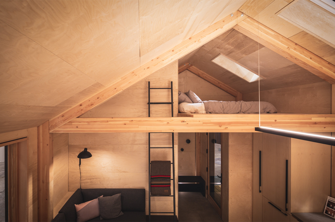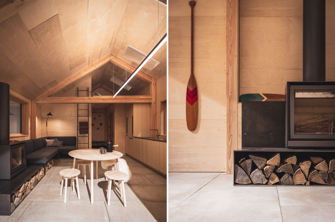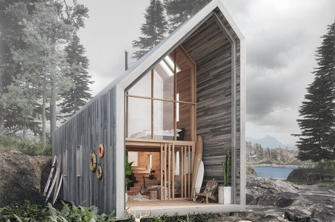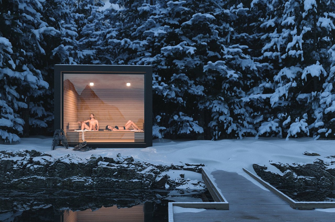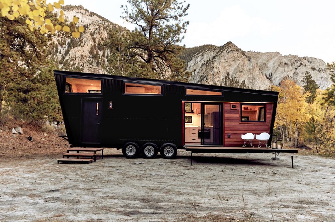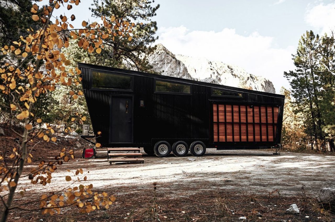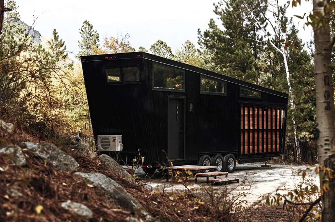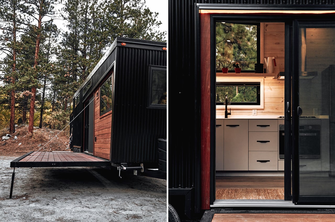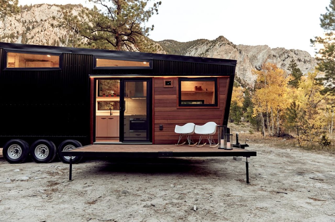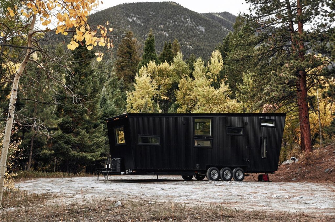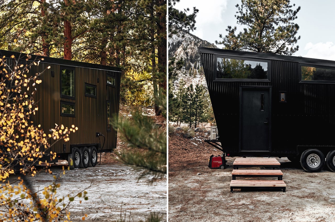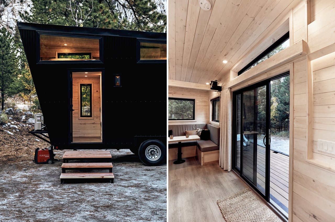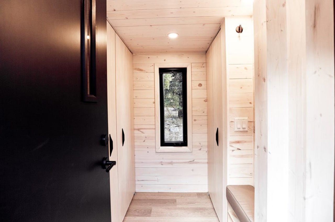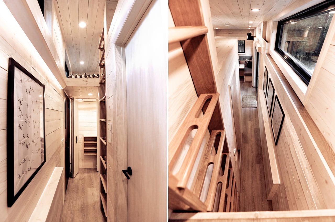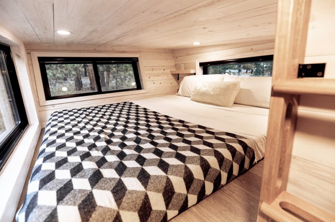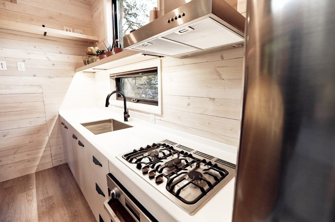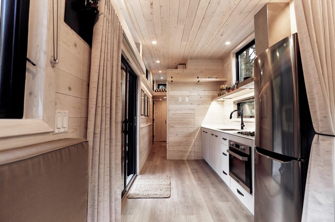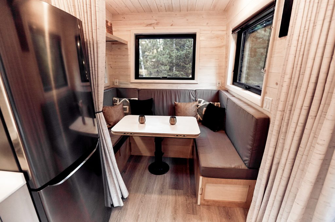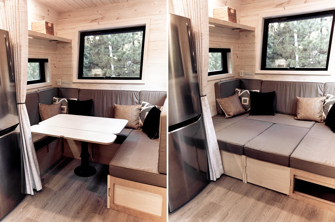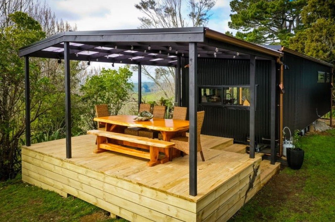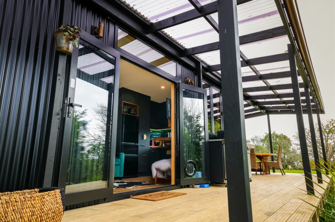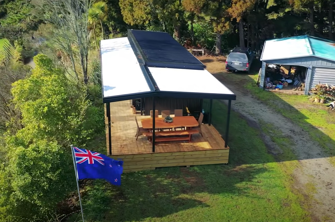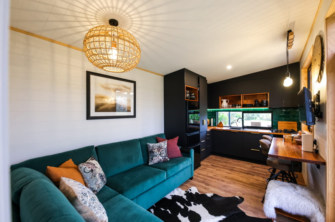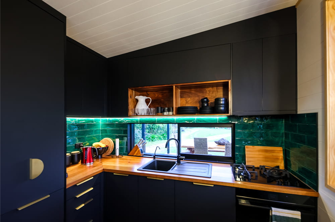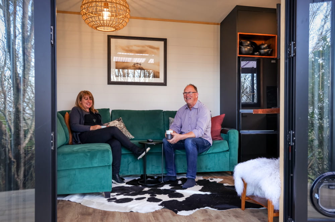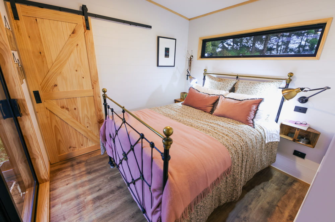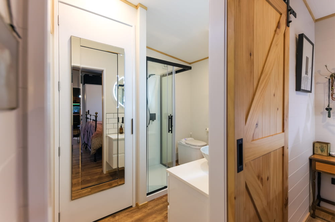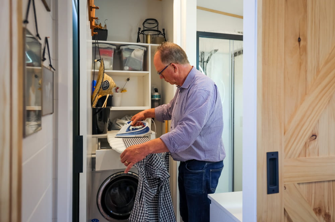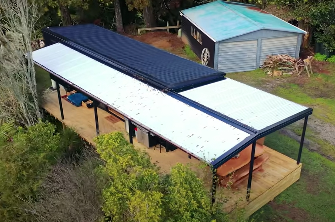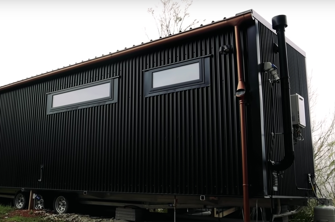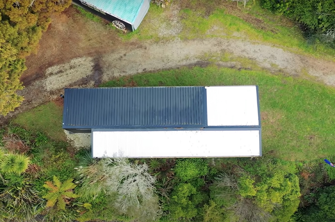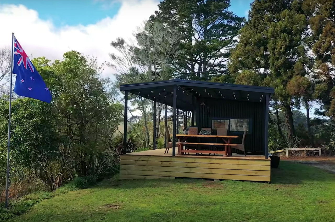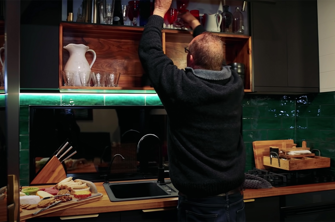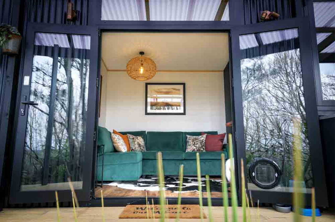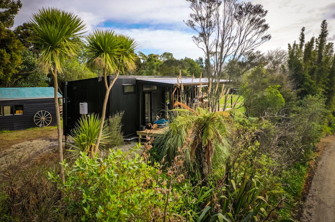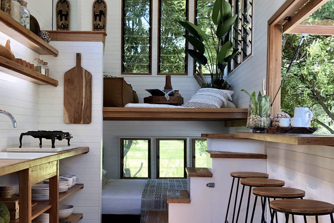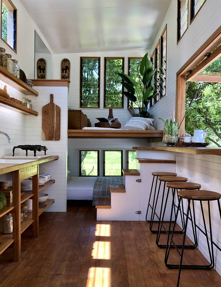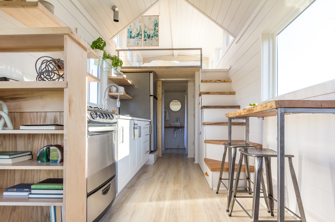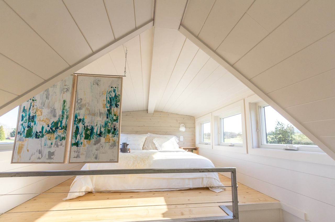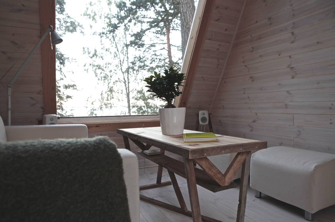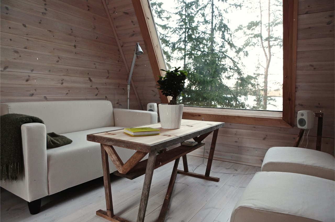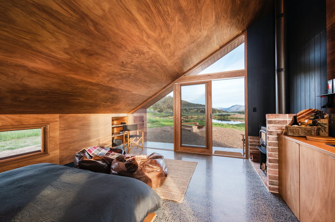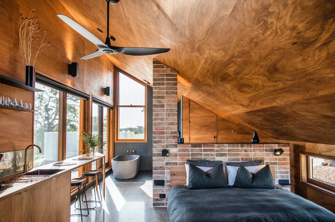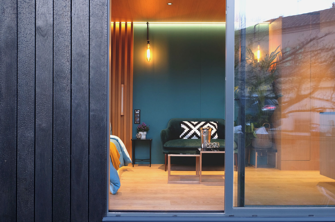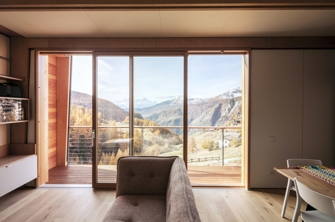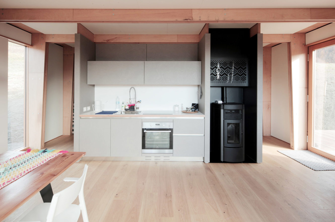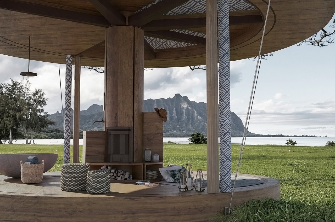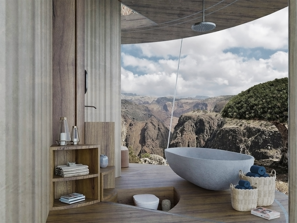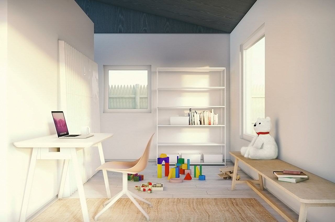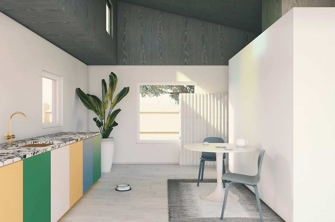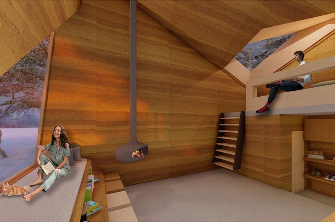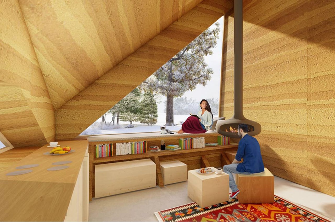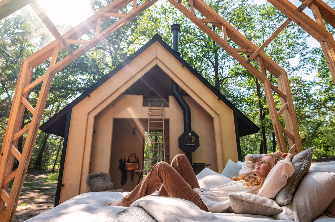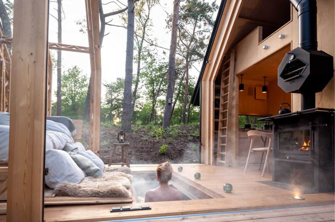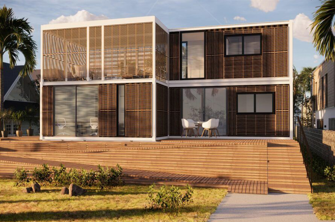
It is a tricky situation, trying to identify whether the pandemic increased our need for isolated space/solitude or were we heading towards it beforehand and COVID gave us a chance to experience it – for me, it’s almost a problem as convoluted as the chicken and egg first problem. The verdict is unanimous though – tiny mobile architectural homes are here and will be with us for a while. If the Industrial age and wealth created the concept of holiday homes, the millennial age with space constraints and the need for self-identity mixed with climate-conscious behavior means we are fans of prefab homes. So step into a world of beautiful unfolding homes that are sure to make you a fan, if you aren’t one already!
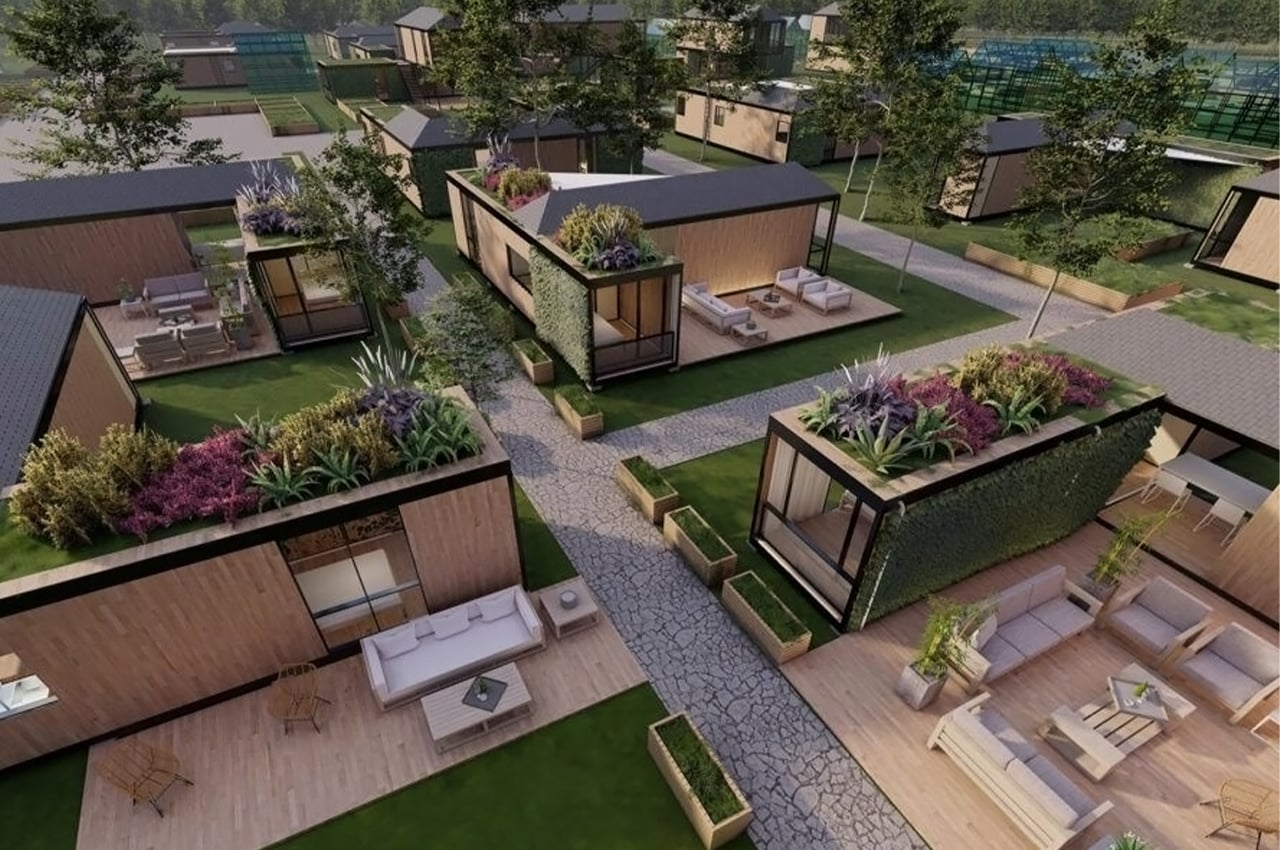
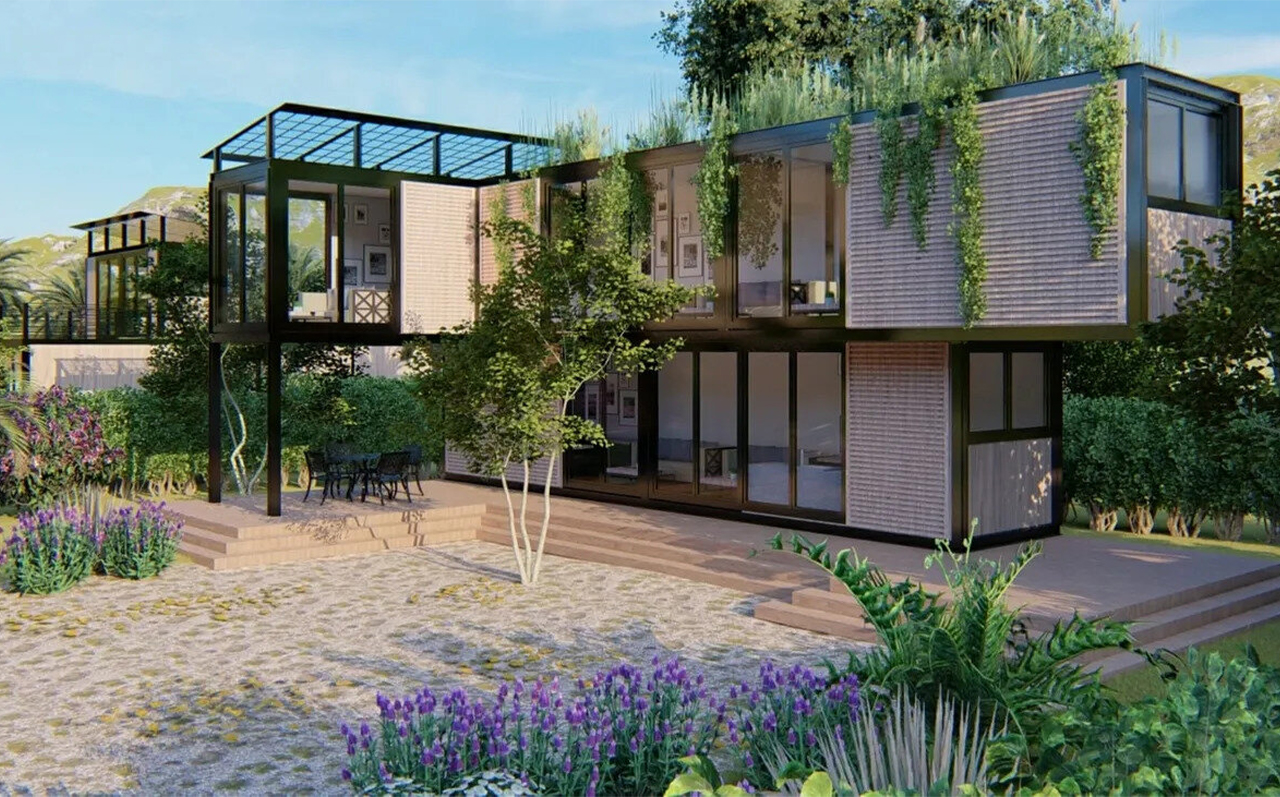
Meet ARCspace, a modular architecture firm that is constantly creating innovative designs and material development to do its part in curbing the emissions for their industry using sustainable, affordable, prefabricated homes. All structures are prefabricated for highly efficient and quick builds which reduce emissions and minimizes waste. ARCspace reports the buildings are “spec-built from the ground up in 40-60% less time and cost than traditional construction.” Residents can fully customize their tiny homes or even scale up to the size of traditional homes and have a huge range of interior design details to choose from including optional elements that provide off-grid power and water. Some homes feature self-contained atmospheric water generators called Hydropanels that are grid-independent and pull a few liters of drinking water out of the air each day.
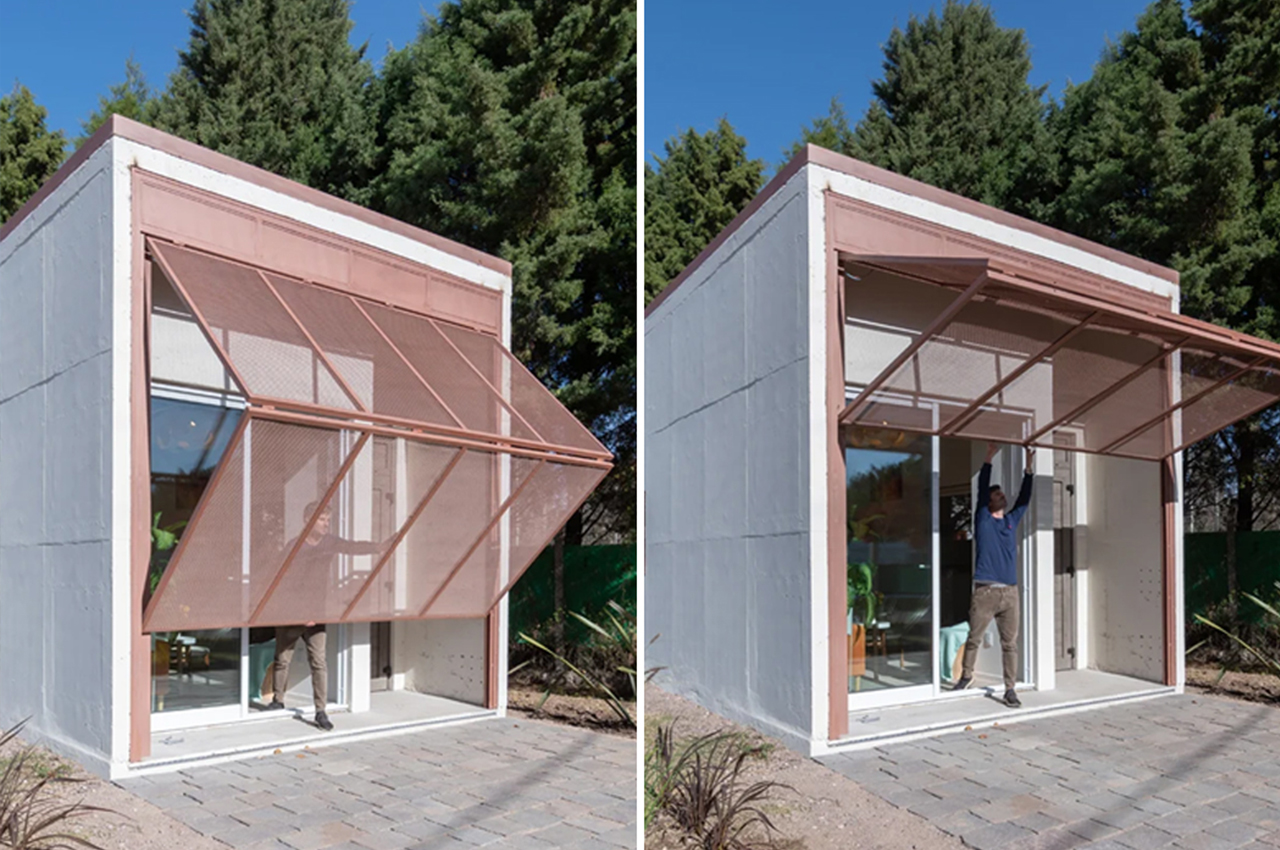
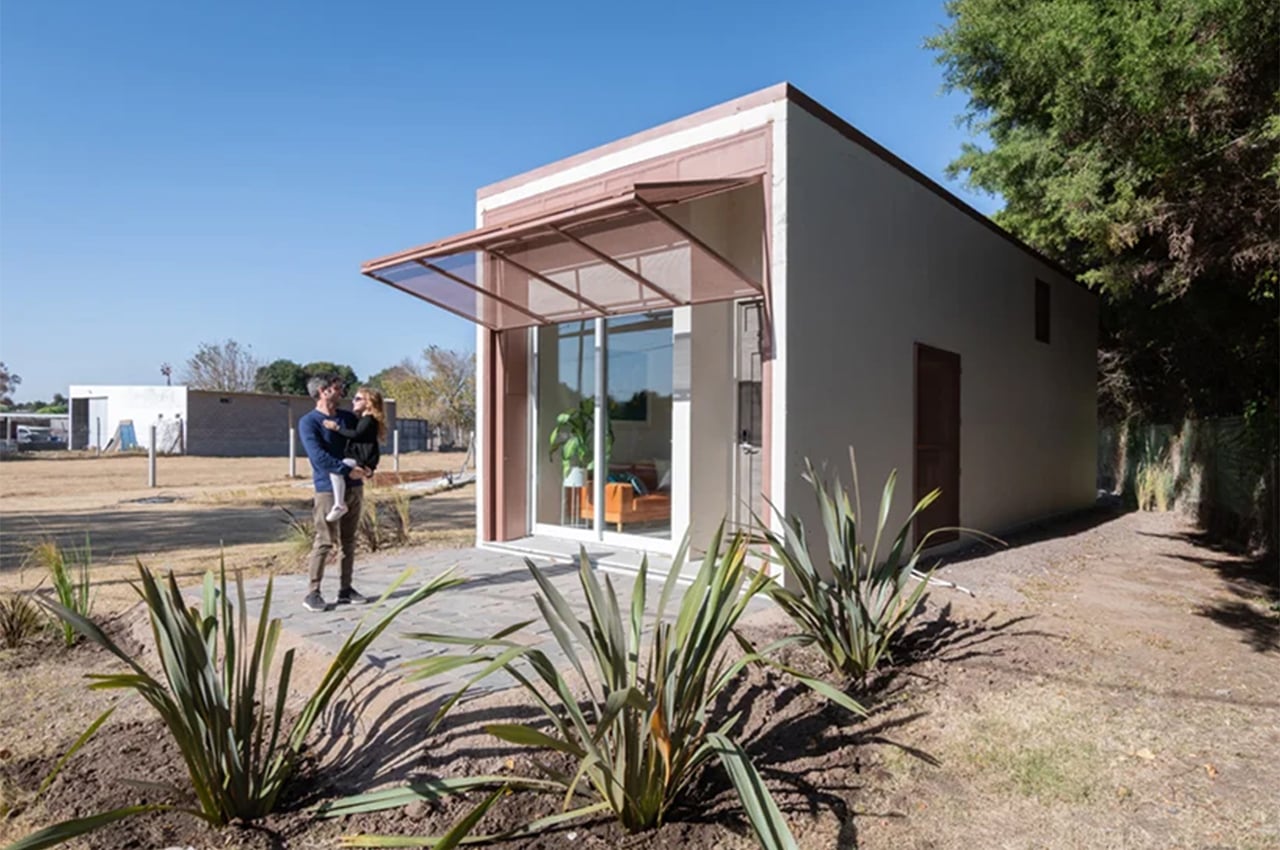
Developed from the Danish word Hyggee, Hüga was conceptualized, designed, and built over a span of 24 months, during which Grandio’s team of designers were able to produce a 45 m2 residence with space for a bedroom, living room, bathroom, kitchen, and dining area. The final results are these hüga units that are built with reinforced concrete and designed for minimal maintenance as well as reducing your energy costs. These compact homes can withstand all climates and adverse conditions, including earthquakes, wildfires, and hurricanes. Hüga homes are also mobile and modular so much so that you can extend your house in plan in just one day. Weighing about 55-Tn, Hüga requires a team and machinery for transportation but can be placed according to the prospective resident’s preference.
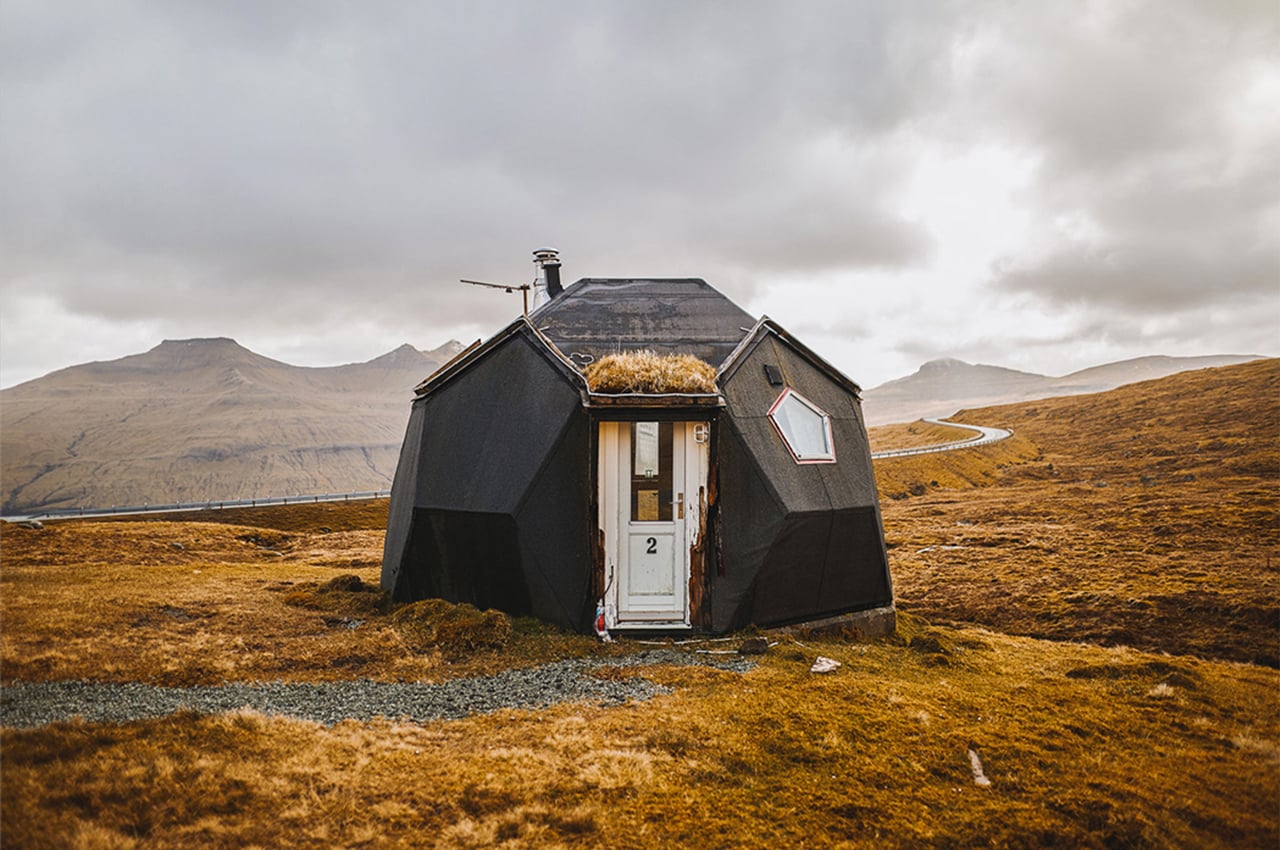
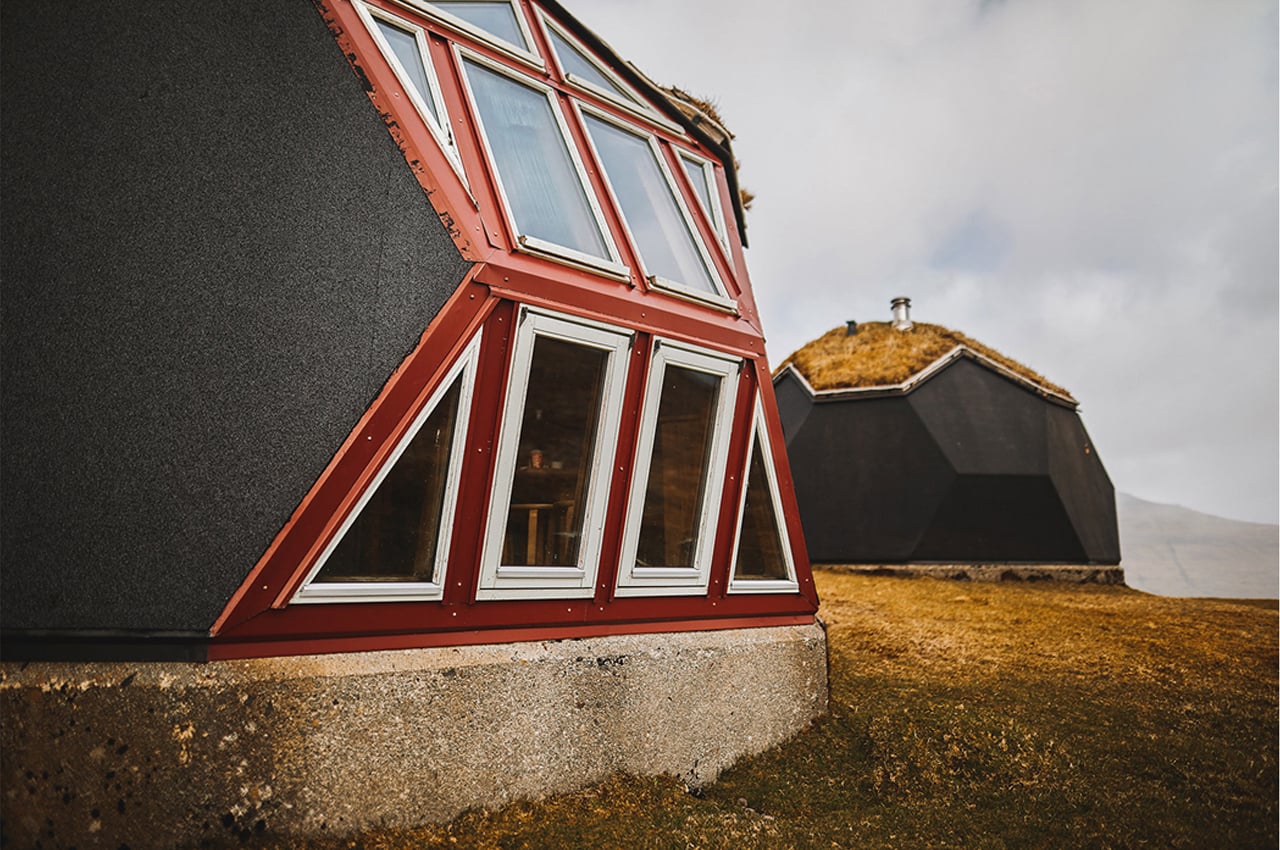
Named the Kvivik Igloo, these tiny, prefab homes have an aesthetic that will stay with you for long. With their hexagonal frame and the surrounding wilderness, these homes bring to mind the hobbit cottages. Lined with asphalt panels, the Kvivik Igloos can sprout grass and greenery from their roofs and sides to really transport residents into their favorite hobbit fairytale. The igloo’s living roof not only adds to its charm but also to the tiny home’s sustainability factor, creating a heightened nesting place for birds and woodland creatures alike.

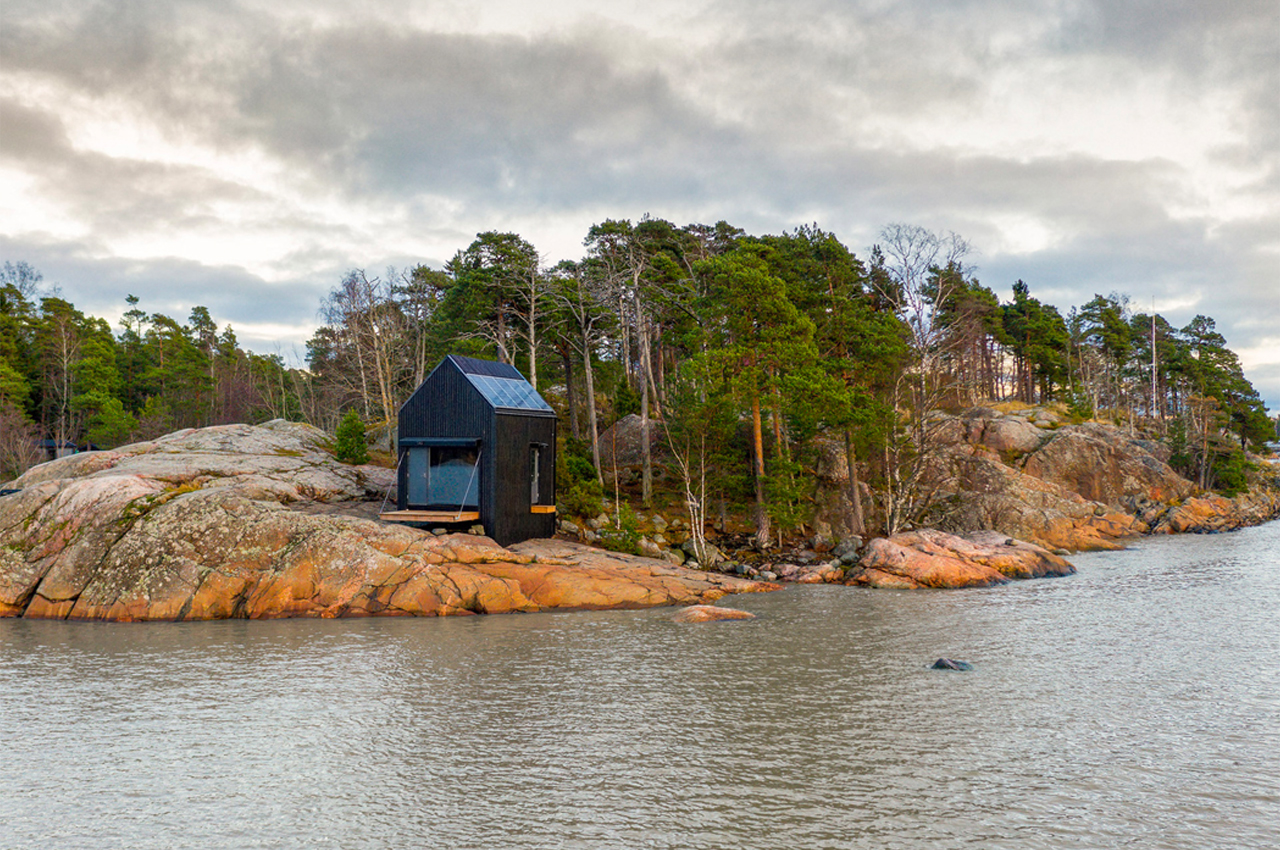
Pekka Littow’s Majamaja concept is an eco-cabin. This means, the prefab home was born from life on Finland’s archipelago and essentially speaks to a building tradition that prioritizes harmony between humans and nature. Majamaja Wuorio units are prefabricated, transportable, and by making use of off-grid technologies such as solar panels and a recirculating water treatment system, the units can be situated anywhere. The tiny cabin’s closed-loop water treatment system collects both rainwater and air humidity in order to store it, then sends it to the integrated water purification system for residents to use in the shower, kitchen, or bathroom. The design is independently capable of taking care of its resident with ease.
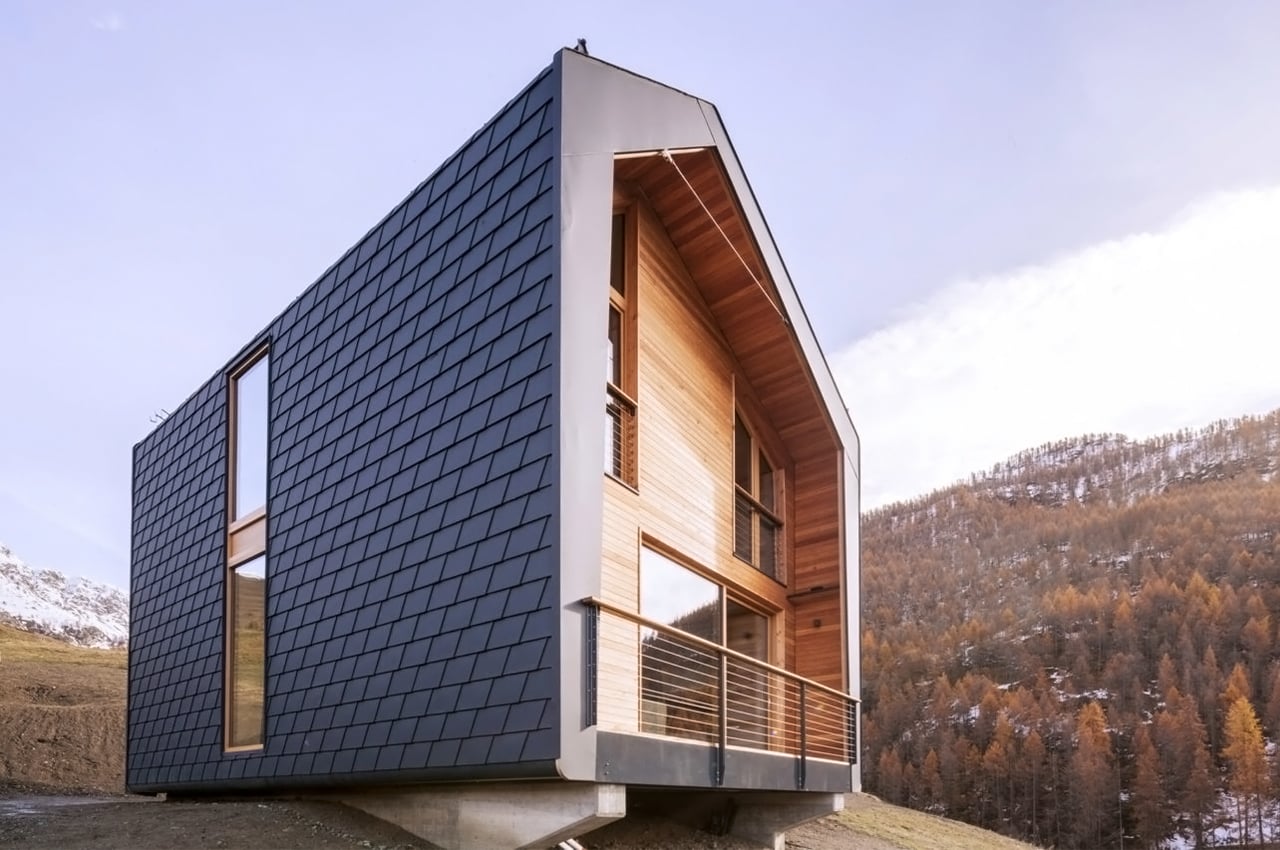
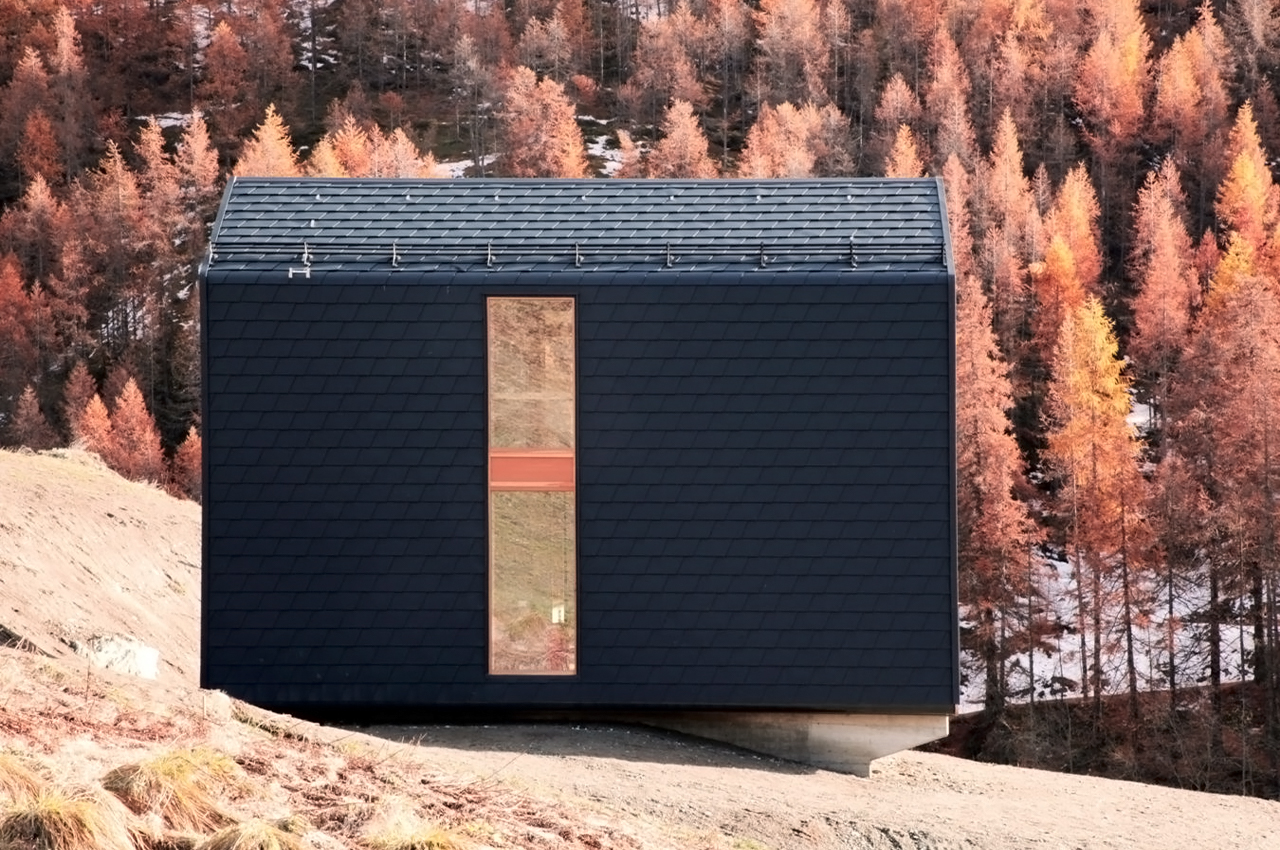
The House in Chamois is a highly modular and adaptable structure, designed to make our sustainable architecture dreams come to life! This modern, prefabricated home by Torino-based firm Leap Factory has named all their projects as ‘Leap Houses’ and each home’s entire design is constructed with a modular system built of natural, recyclable materials that allow for maximum flexibility. Every component for the House in Chamois was produced and designed in Italy to reduce environmental impact and construction site waste.
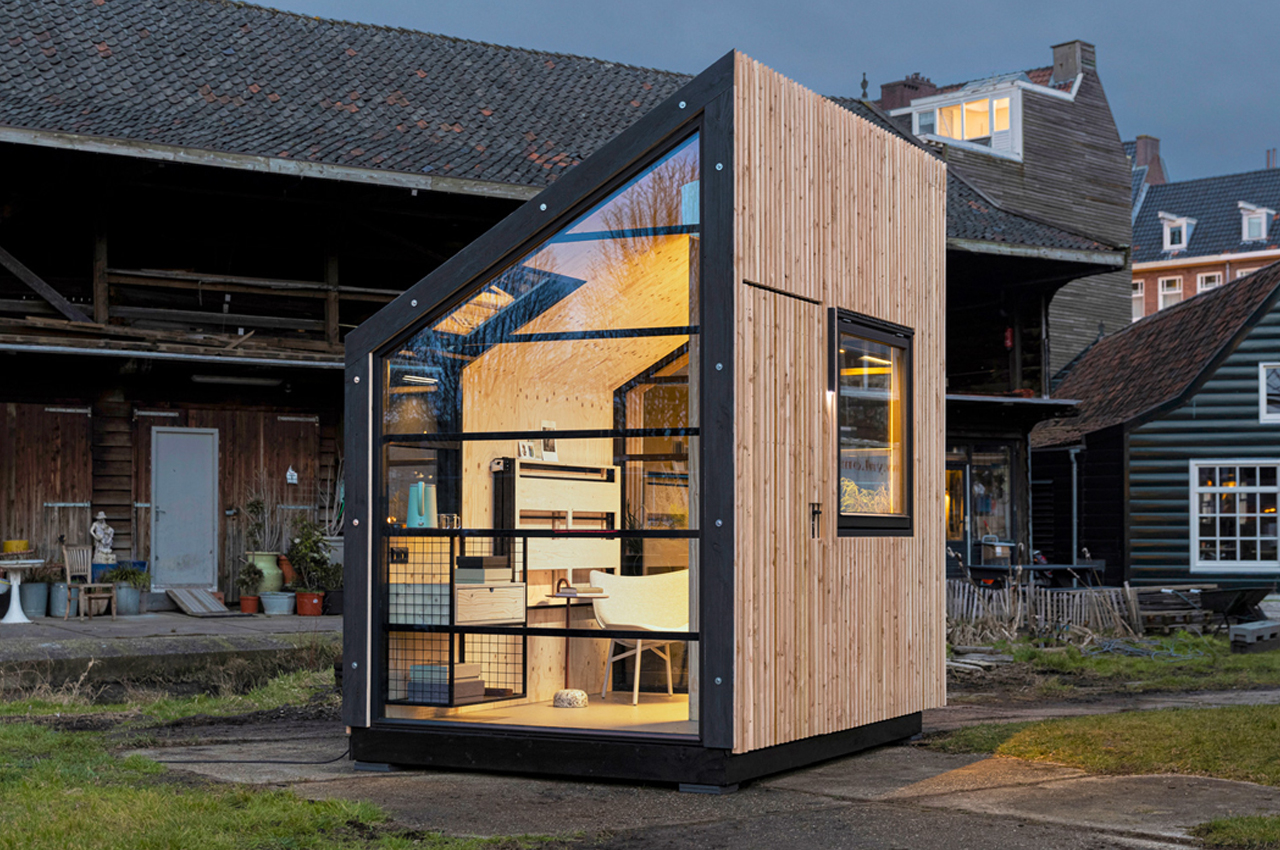
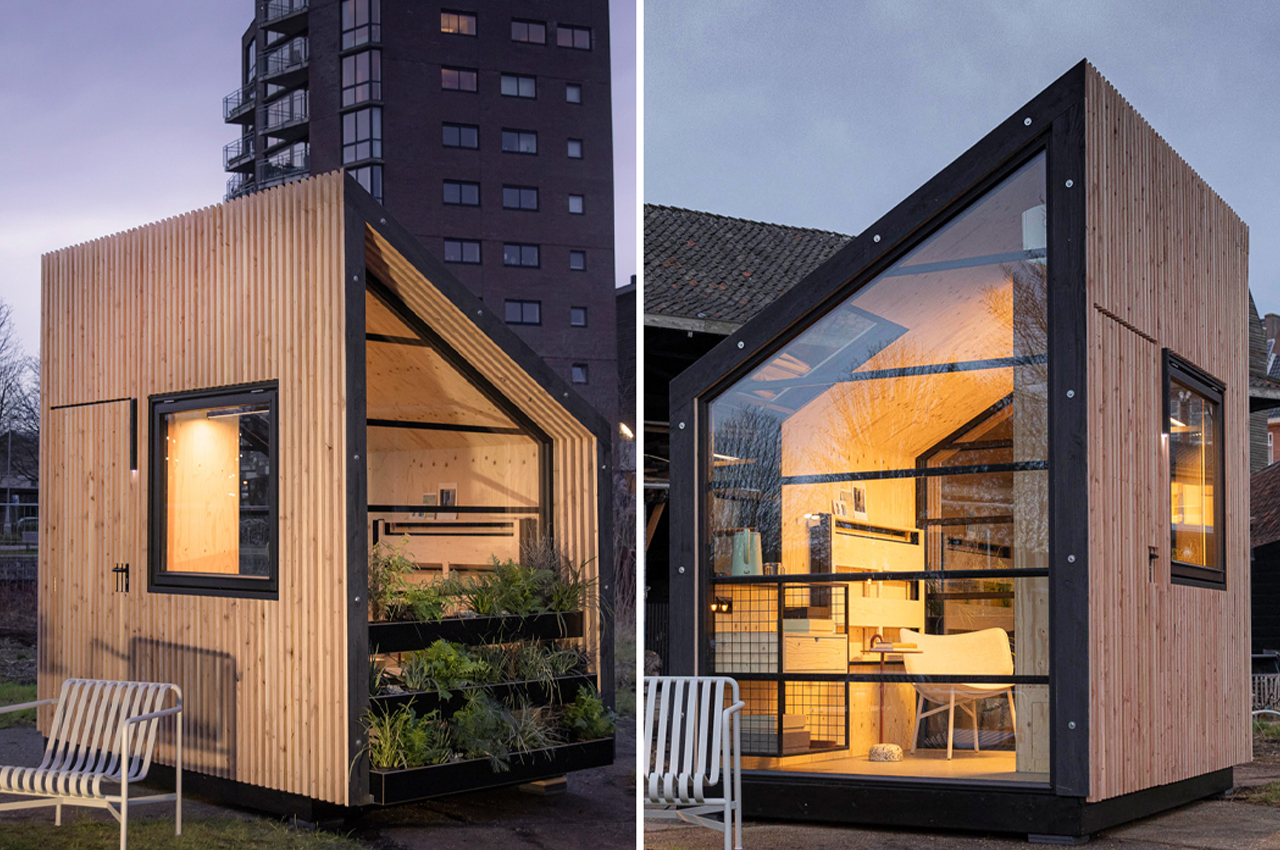
Initially, My Home Office was designed and created by Cosmas Bronsgeest to have a workspace stationed in his family’s yard that could remain a place where he could retreat for quiet and concentration amidst all the chaos of COVID-19 stay-at-home orders. But looking at it, the design to me is something out of a fairytale! The all-season prefab office stands out from the crowd with its sloped triangular roof, creating that cozy yet functional vibe that fills up our Pinterest boards!
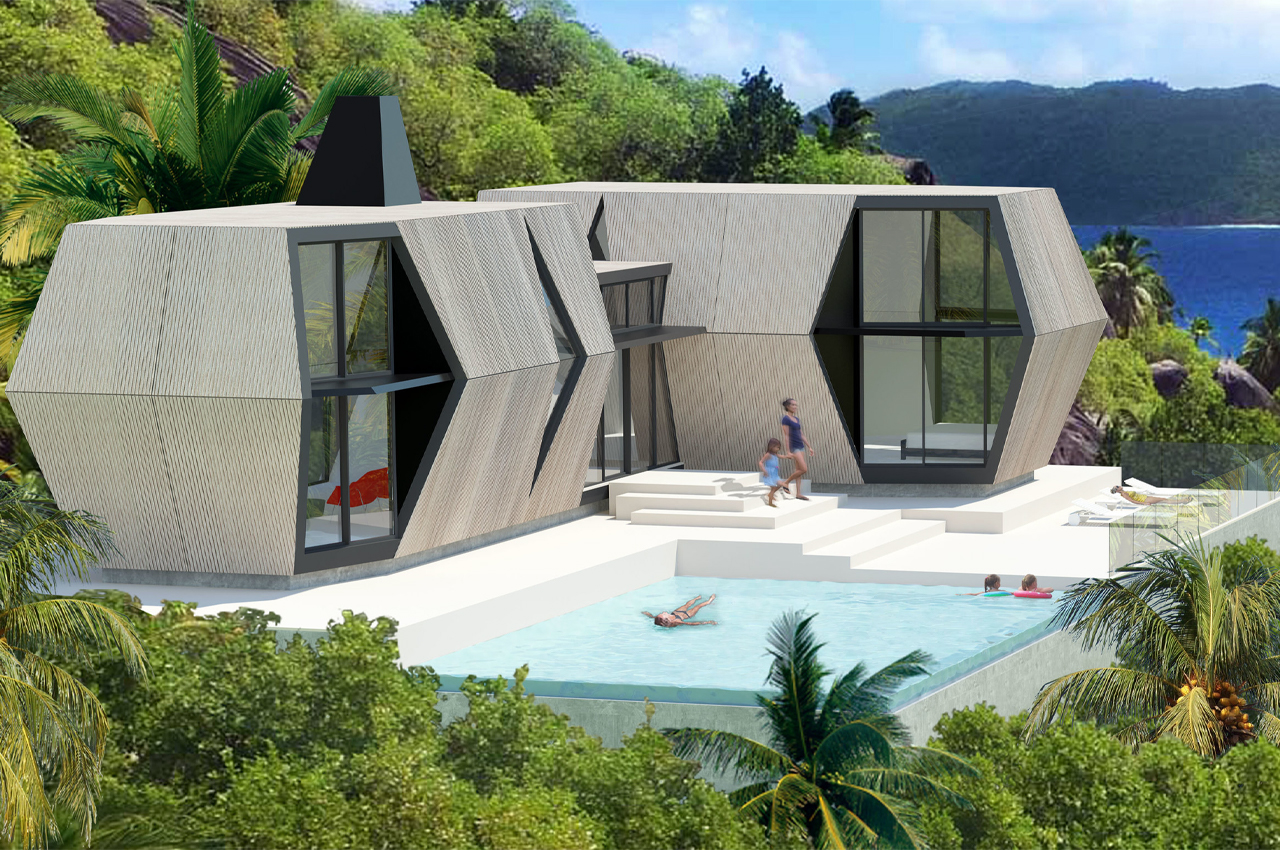
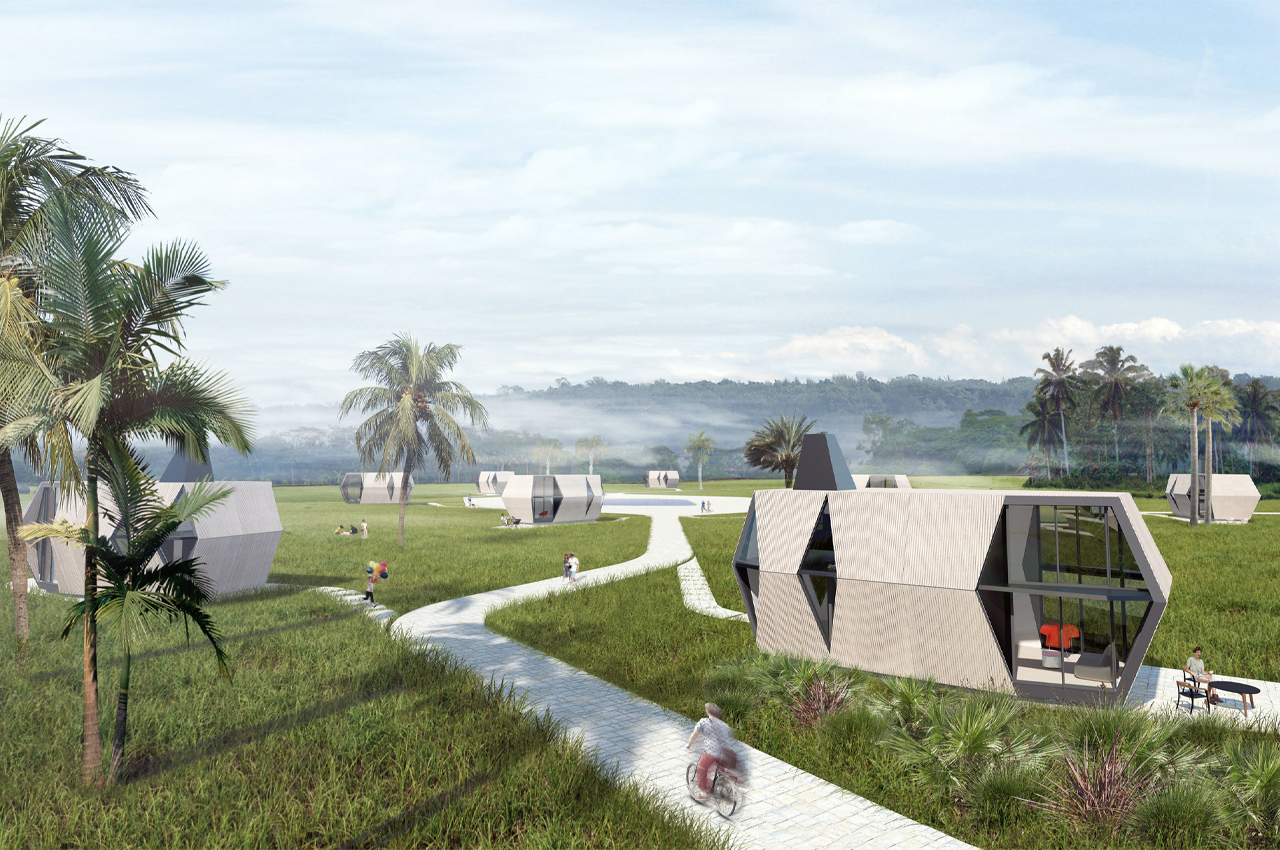
Hariri & Hariri, a New York based architecture firm draws inspiration from the intricate paper folding art of Origami to design this pod. The prefab home’s initial folded form can fit onto flatbed trucks for efficient and manageable shipping. Once positioned for assembly, the pod readily expands and unfolds to create a prefabricated and modular, single-story housing unit. Born out of a need for emergency shelter across the globe, the architects behind the pod note, “In the middle of a hurricane you don’t have time for a screwdriver.” With this in mind, the pod was designed to instantaneously unfold and build itself with the push of a button. Structured like a pop-up cardboard box, hinges and hidden panels strewn across the pod’s creases aid in the unit’s assembly process.
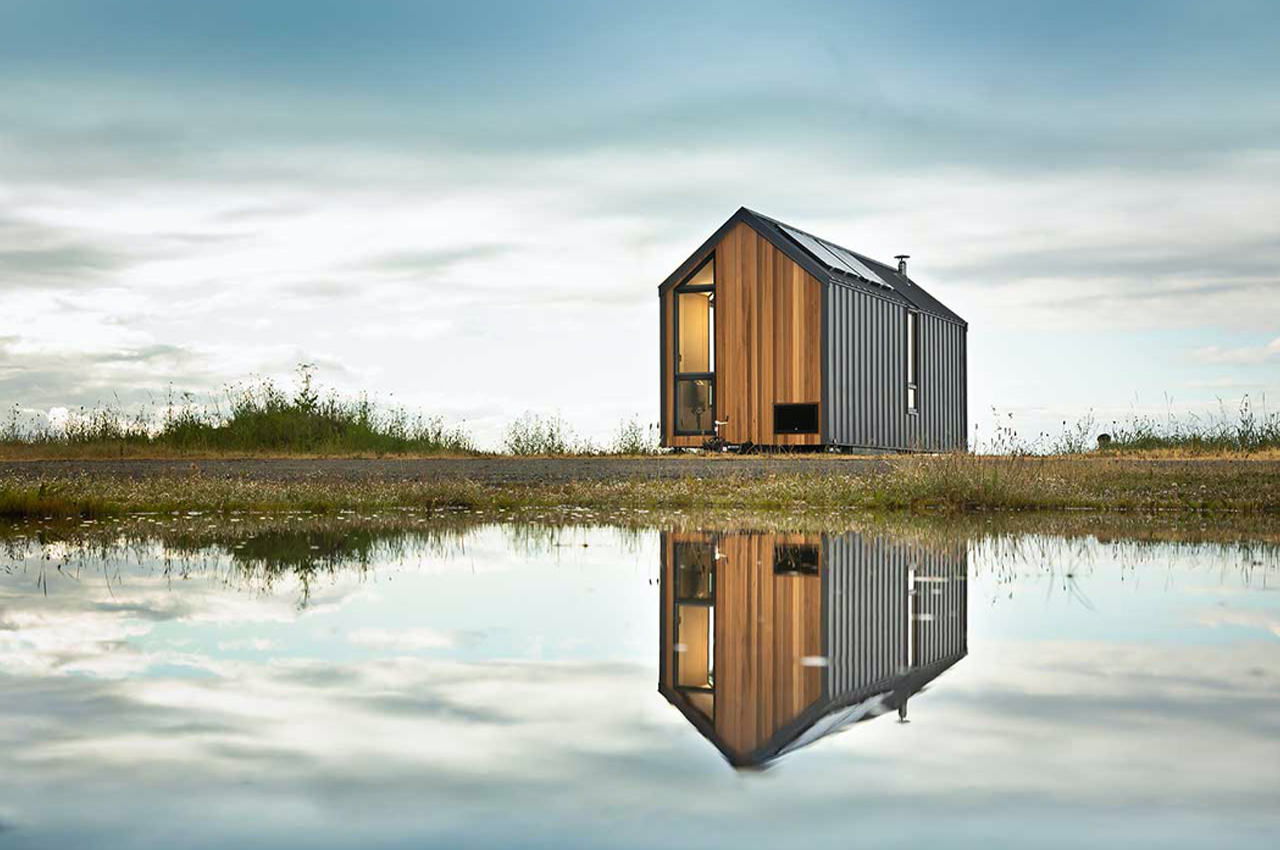
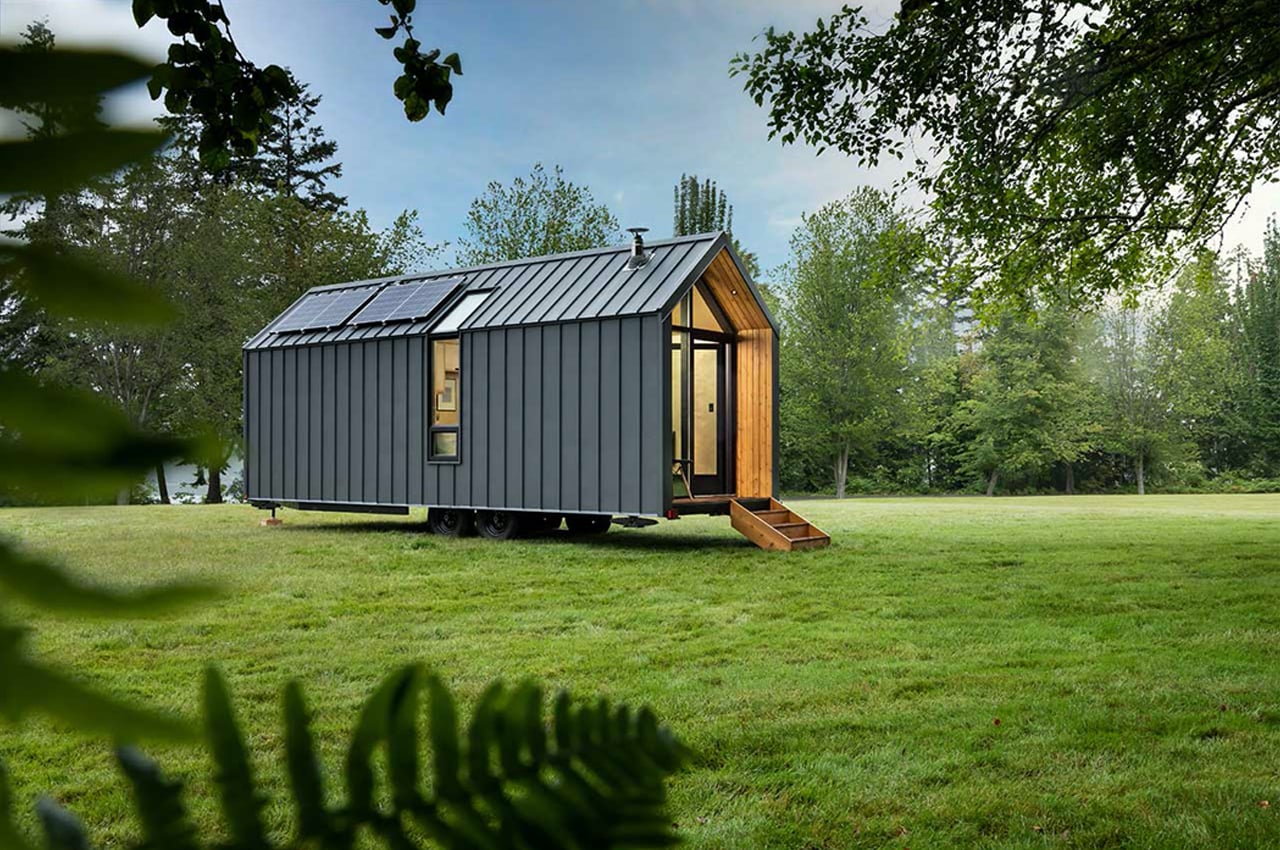
Modern-Shed, a leader in innovative, sustainable, prefabricated structures, heard our 11:11 wishes and designed Dwelling on Wheels, or DW for short. Their Dwelling on Wheels is a 220-square-feet tiny home on wheels that buyers can bring with them on the road and situate on coastlines or nearby riverbeds for overnight stays and views. Built to withstand varying climates and temperatures, a steel rib cage and standing seam metal siding wraps around the exterior of DW for a durable and weather-tight finish. Complementing the industrial cottage design, red cedar wood accents warm up the walls, eaves, and even the tiny home’s awning that hangs overhead a durable, ironwood deck, accessible through the dwelling’s double-pane glazed gable door.
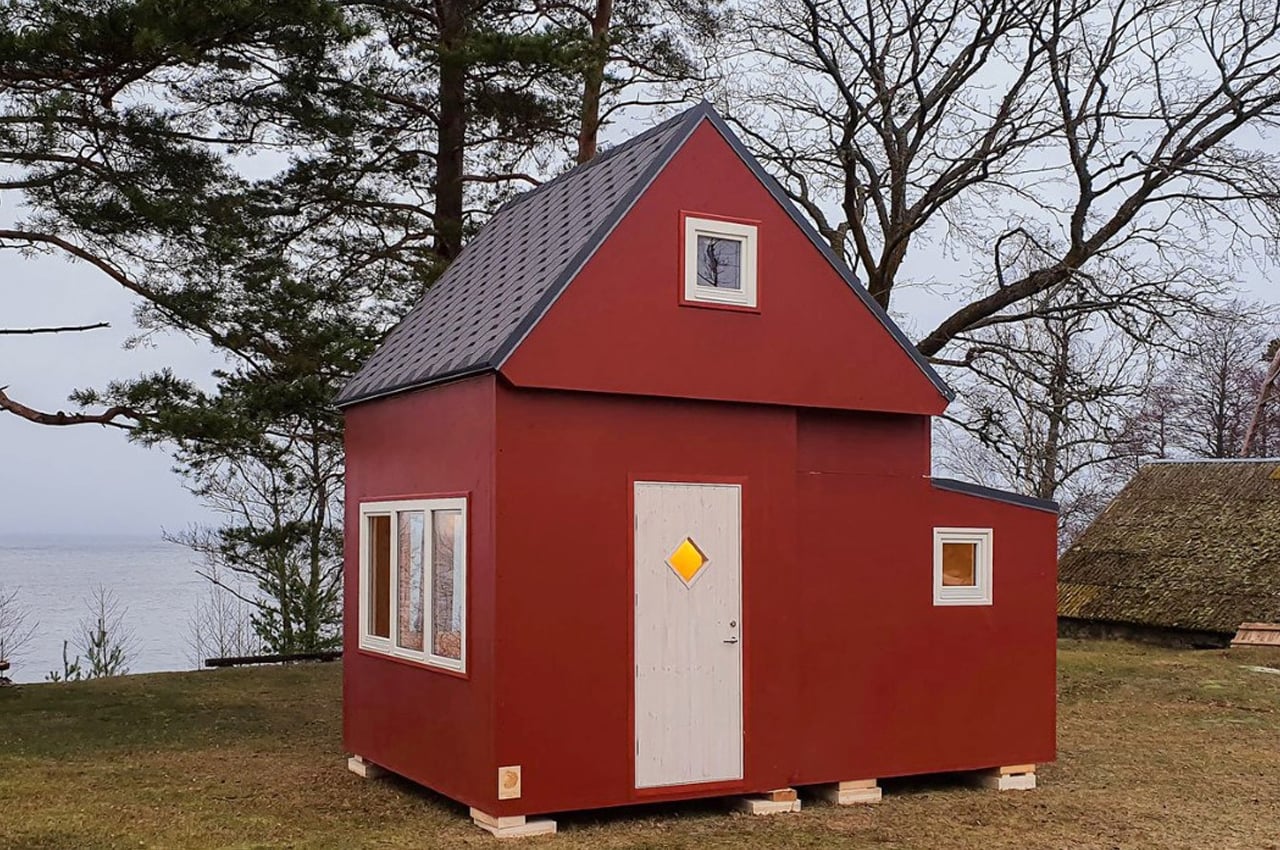
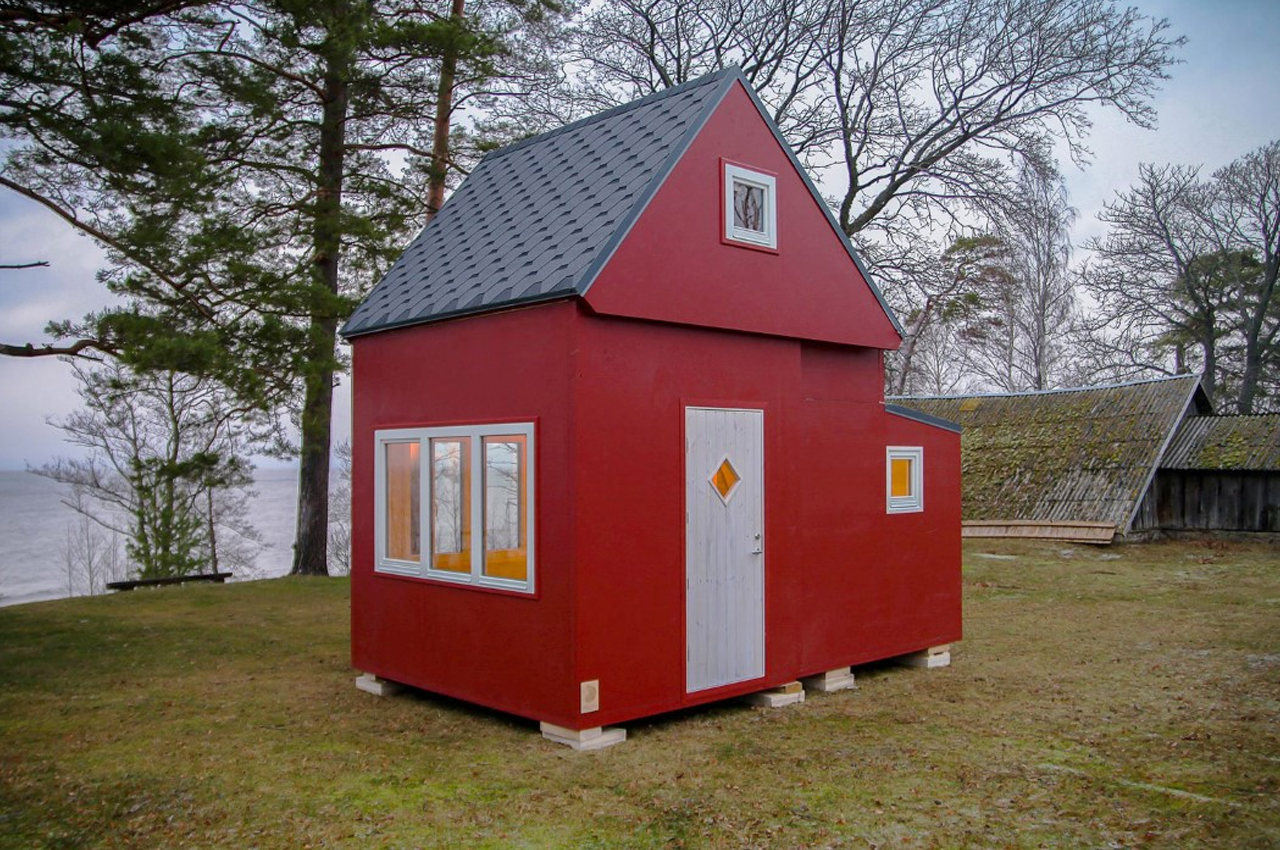
Putting an absolutely new kind of spin on “Home Delivery”, Brette Haus’ prefabricated cabins are literally shipped to your location on the back of a trailer. In a matter of 3 hours, the home is placed on the site, unfolded, and secured in place, turning it from one weird wooden carton into a liveable cabin with anywhere between 22 to 47 sq. ft. of space (depending on the cabin’s variant). Each cabin takes roughly 8 weeks to fabricate and comes made entirely from carbon-neutral, weather-proof, and sustainable cross-laminated timber. There is no need for a permanent foundation… the cabins can easily be unfolded on any leveled ground before being secured in place using screw piles. The hinges on the cabin can survive up to 100 folding cycles.
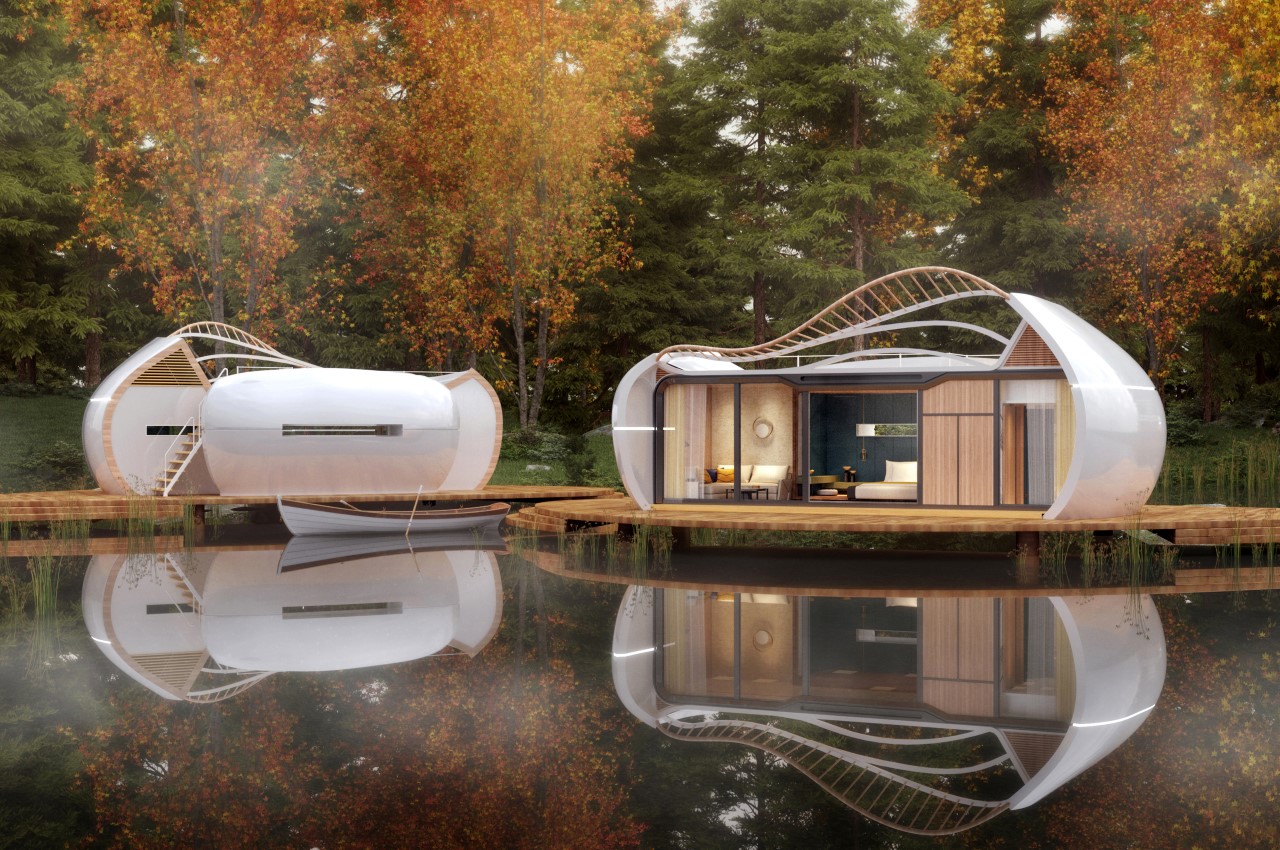
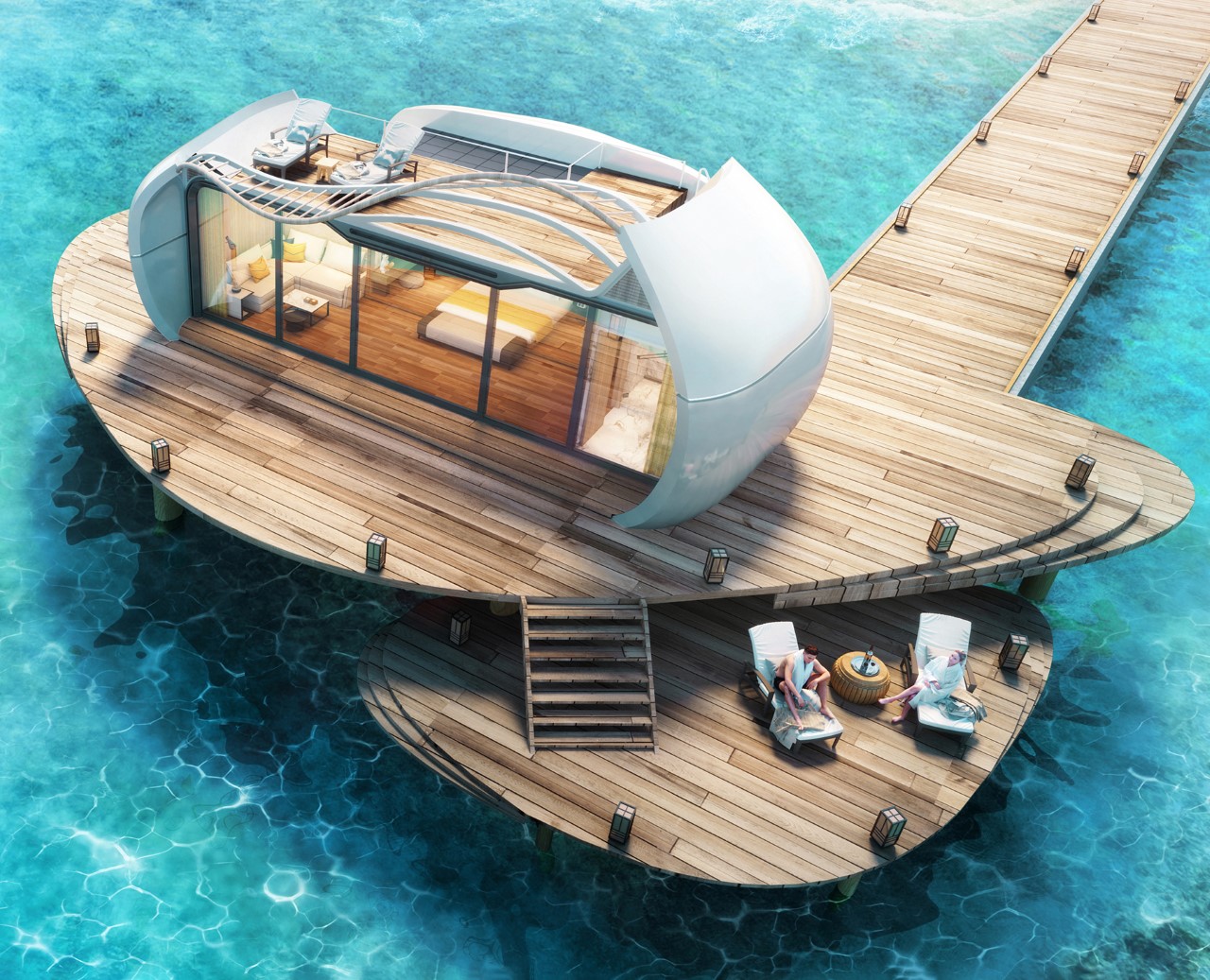
While the term ‘futuristic sustainability’ definitely sounds like jargon, designer Chester Goh explains futuristic sustainability as a design where the architecture is nomadic in nature, so you don’t need to build multiple homes. The idea of Time Holiday mobile home really makes sense from an ecological and economical standpoint. The mobile home belongs solely to you and isn’t bound by a location. It gives you the freedom to constantly relocate, finding a suitable spot to park yourself and live in, so you’re not stuck in expensive cities, compartmentalized in tiny overpriced rental apartments, or heavily affected by natural calamities affecting your neighborhood.

