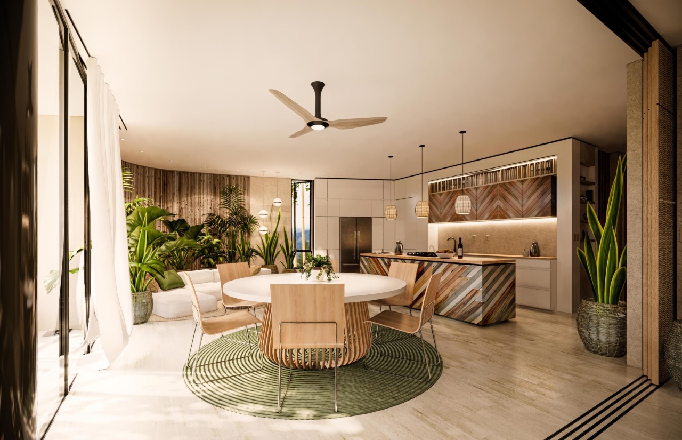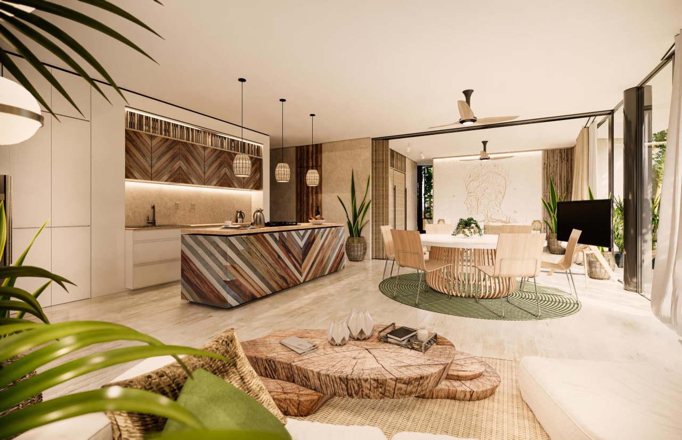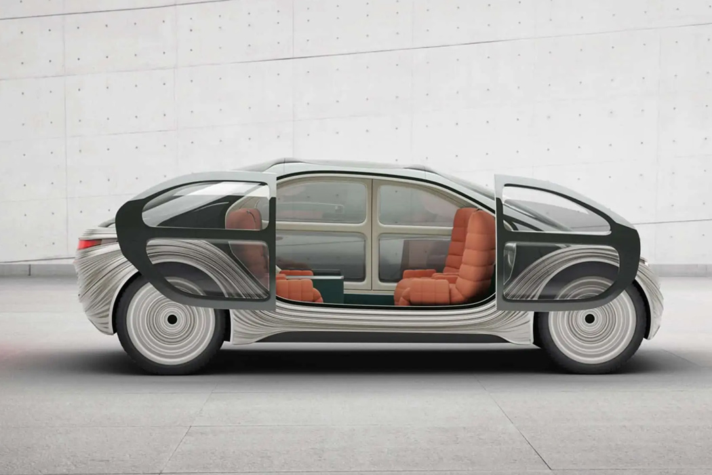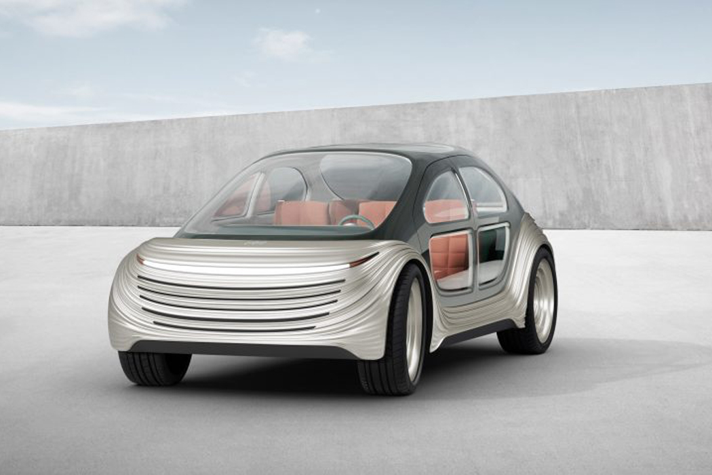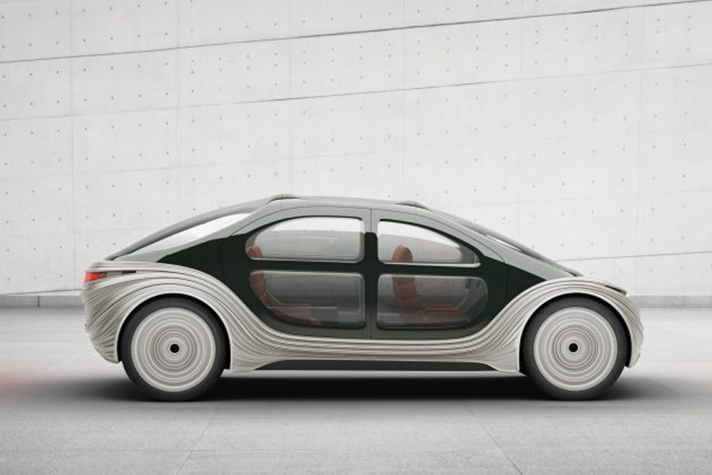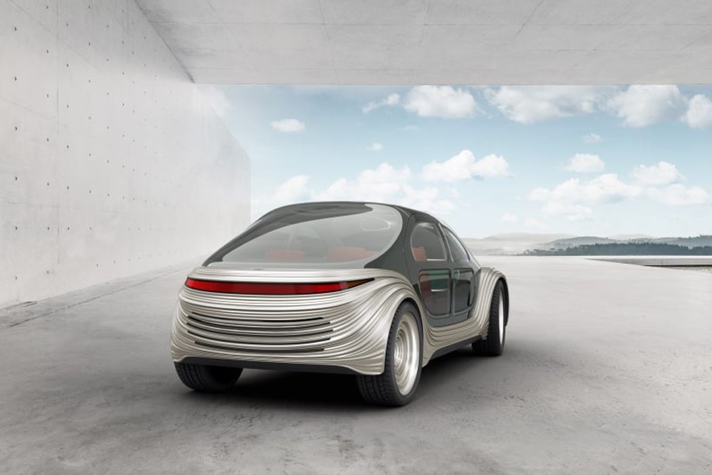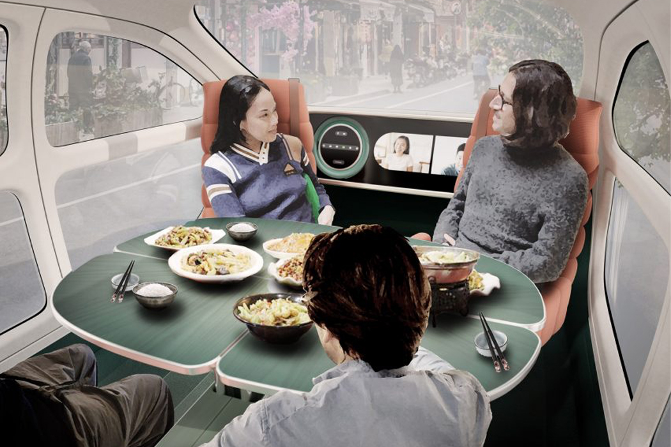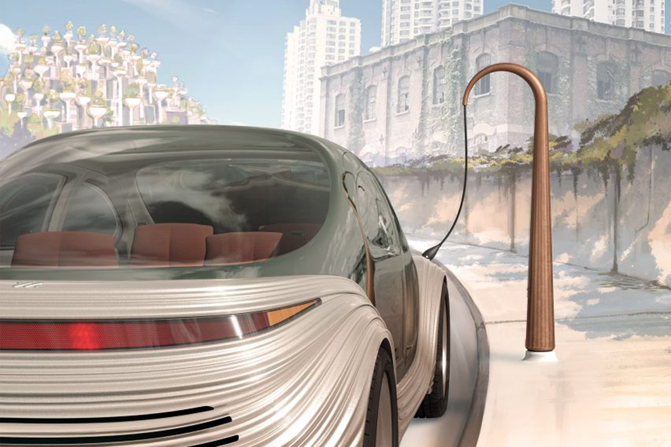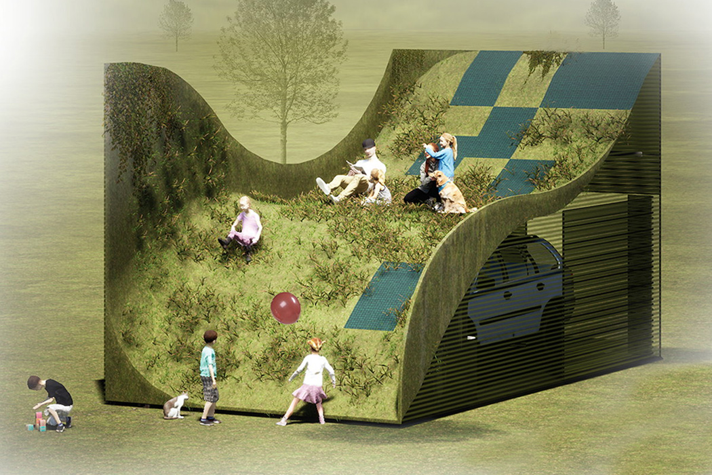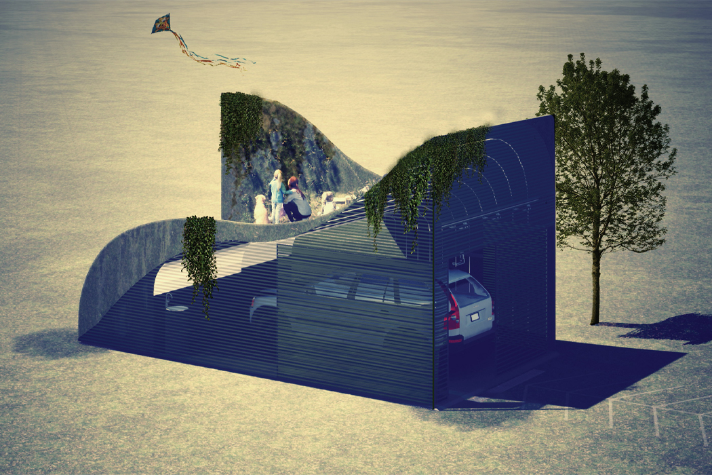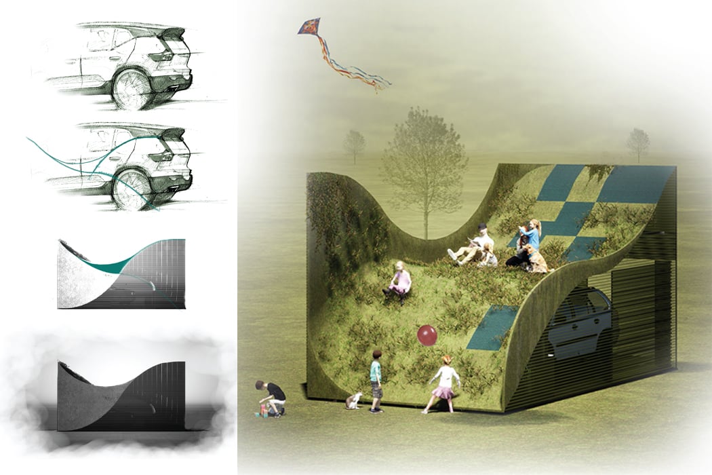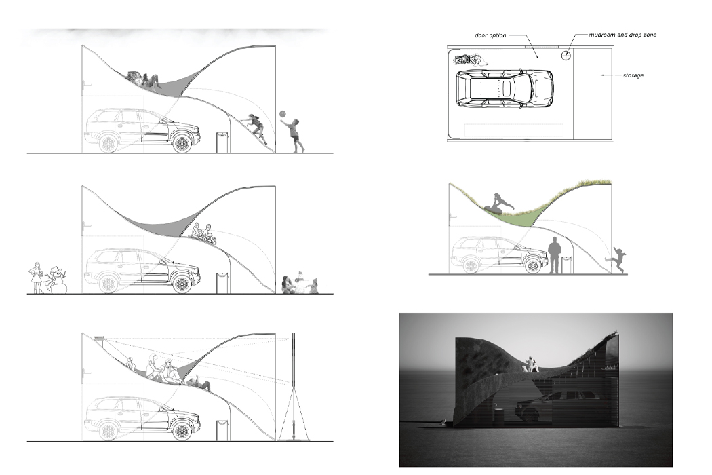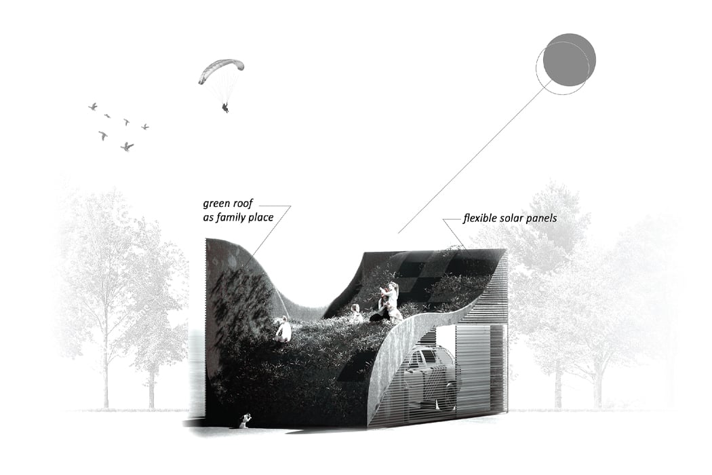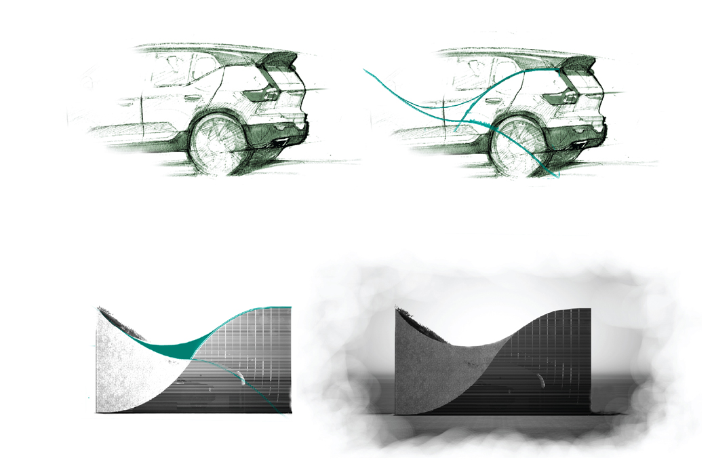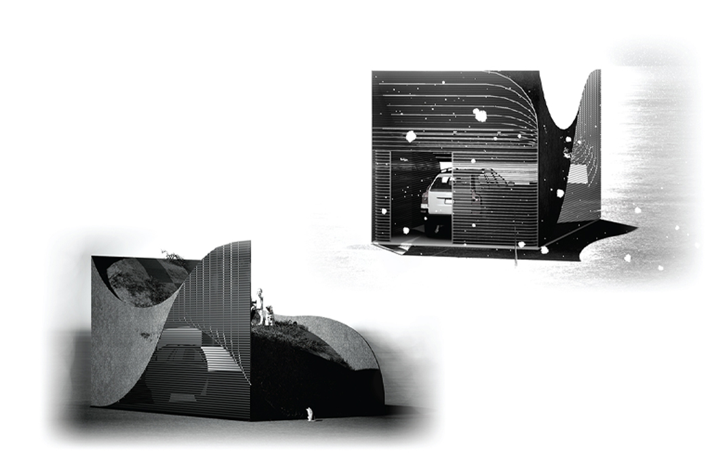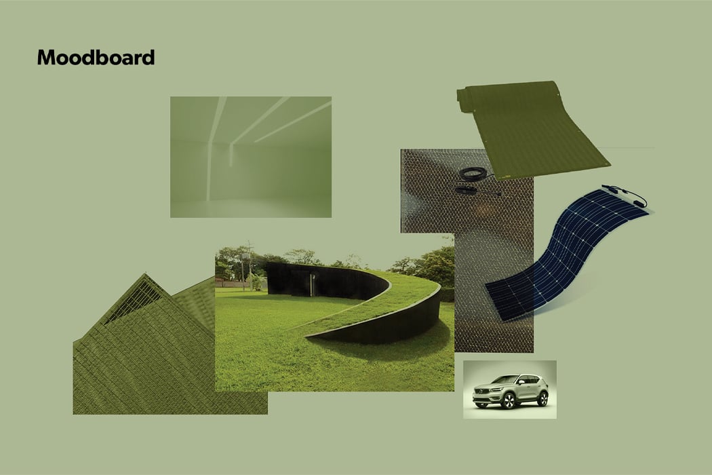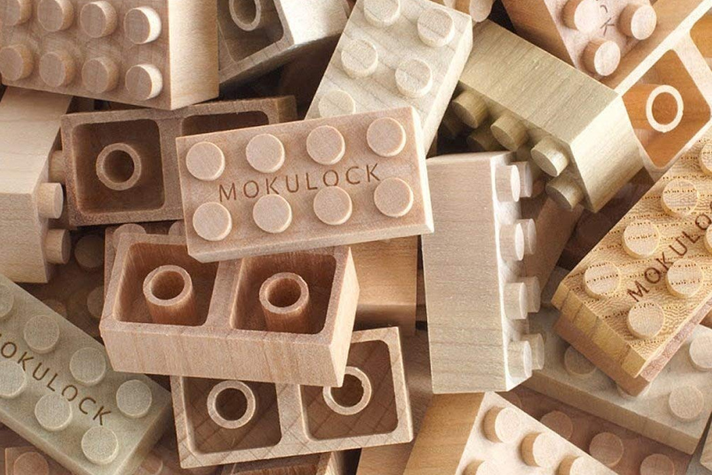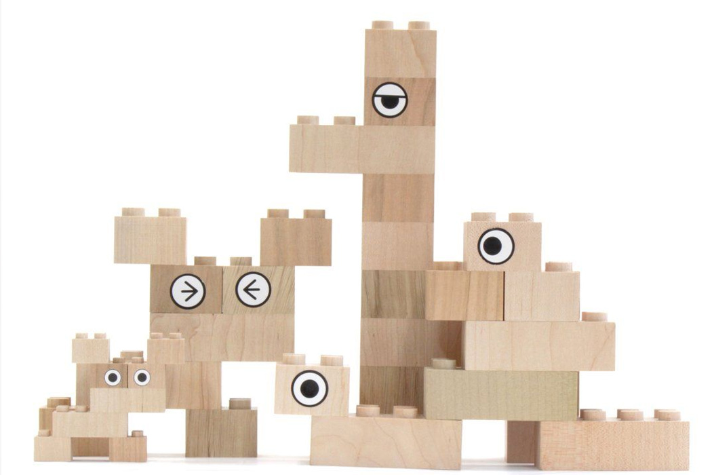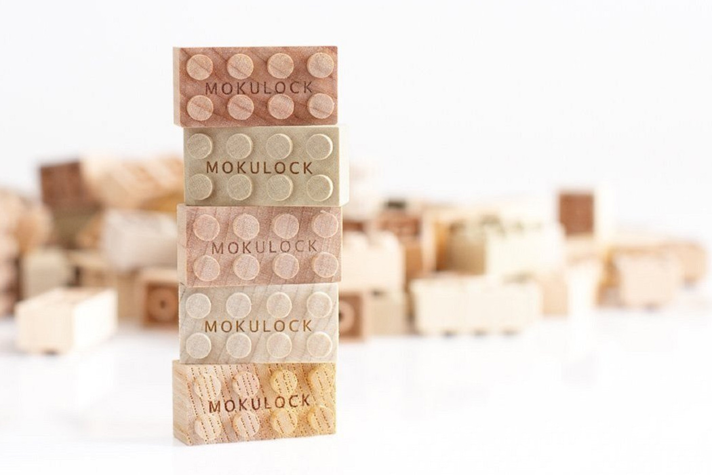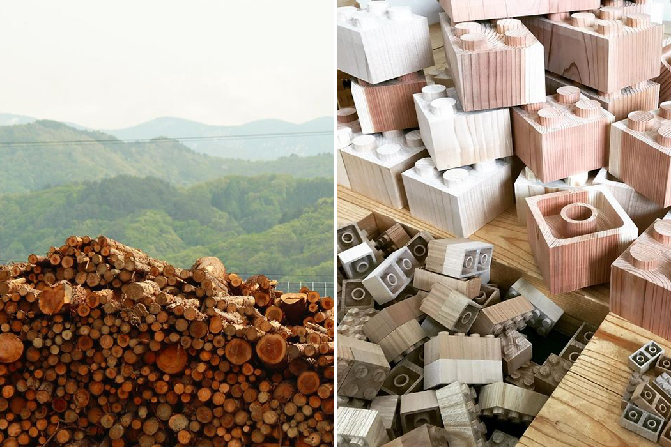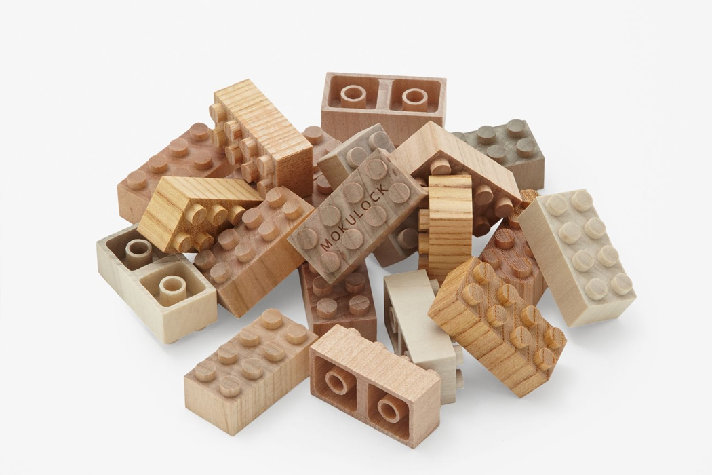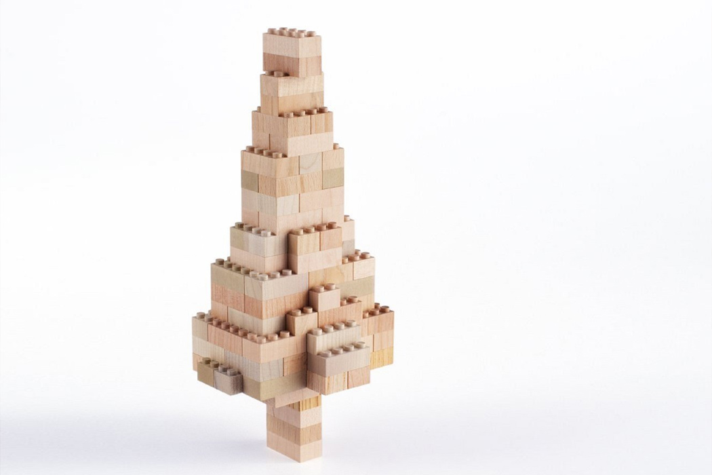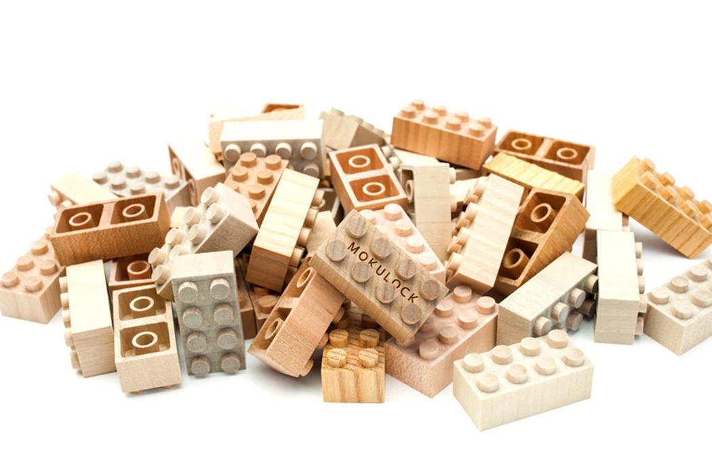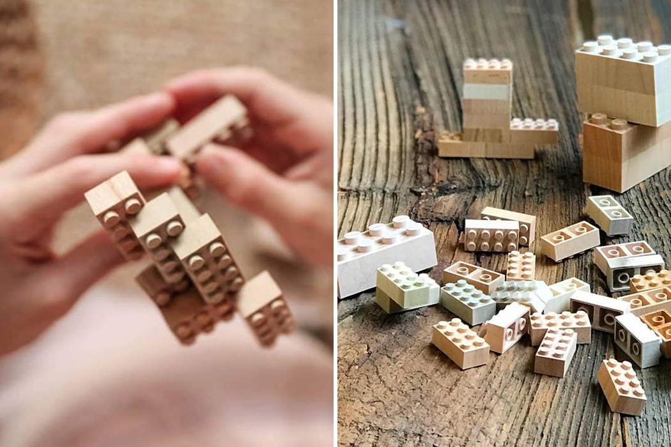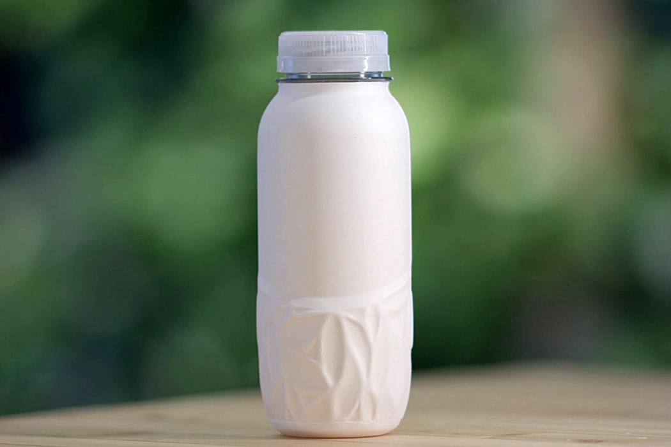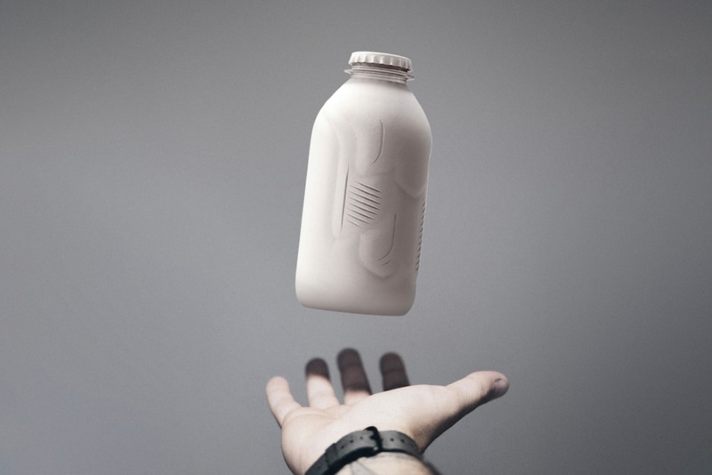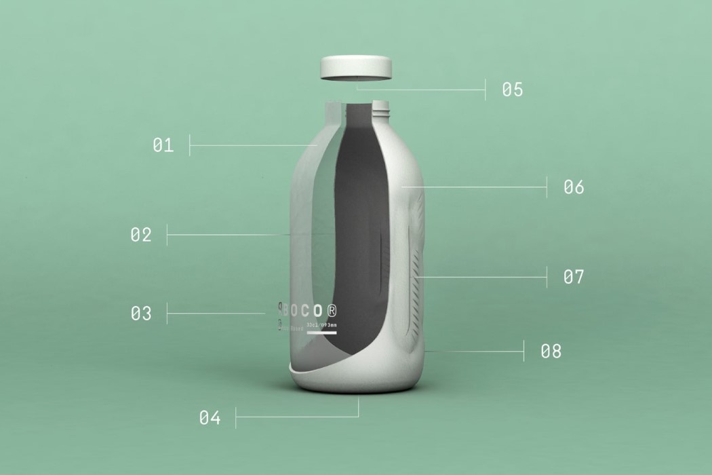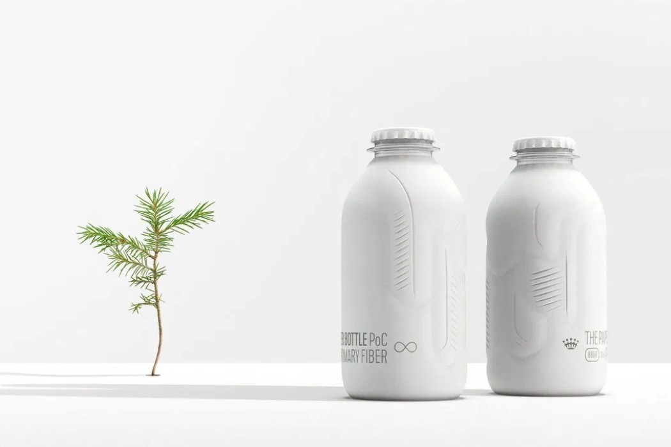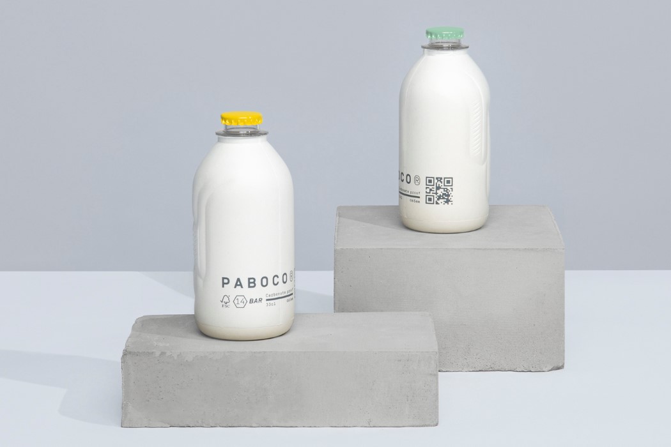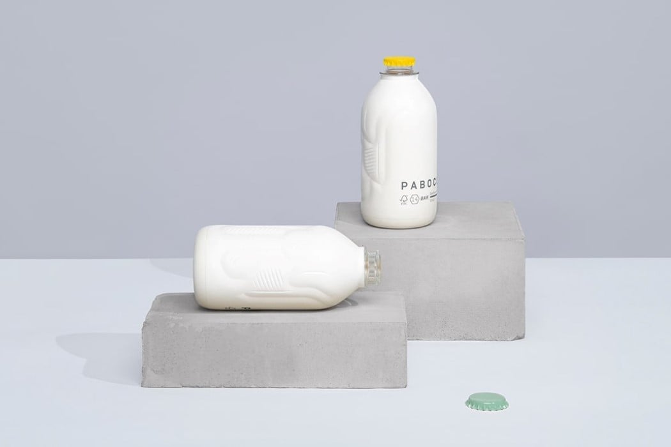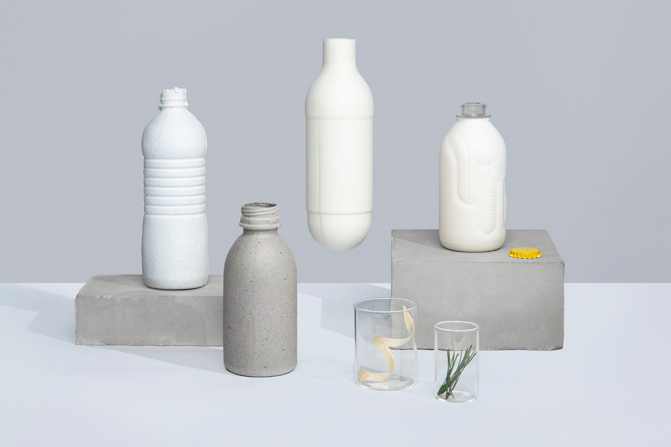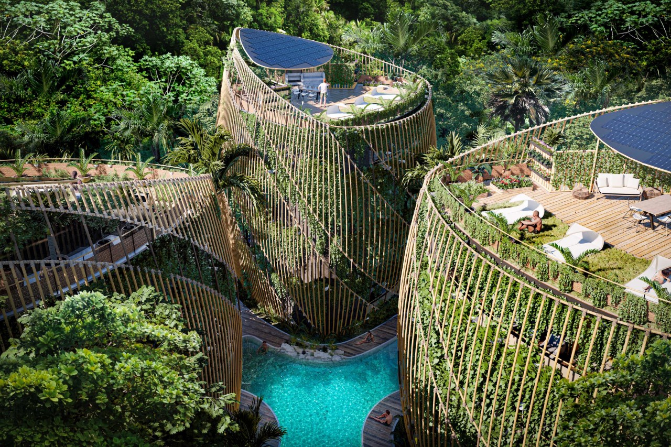
Living The Noom’s design is everything you want from a building – an unusually beautiful organic structure, covered with a lush tone of green brought about by the vertical forests running along its surface, and running almost entirely on renewable energy.
Designed by Mexico-based Sanzpont Arquitectura, ‘Living In The Noom’ puts you in the lap of nature and luxury. Its sanctuary-esque design focuses on three broad pillars – Wellness, Sustainability, and Flexibility. The community features multiple 4-storeyed houses with a uniquely alluring triangular shape, characterized by vertical bamboo channels and a vertical forest growing on the outer facade of the building. Finally, the structure culminates in a terrace on the fifth floor that has solar panels for harvesting energy, and an urban garden where the residents can grow their own food.
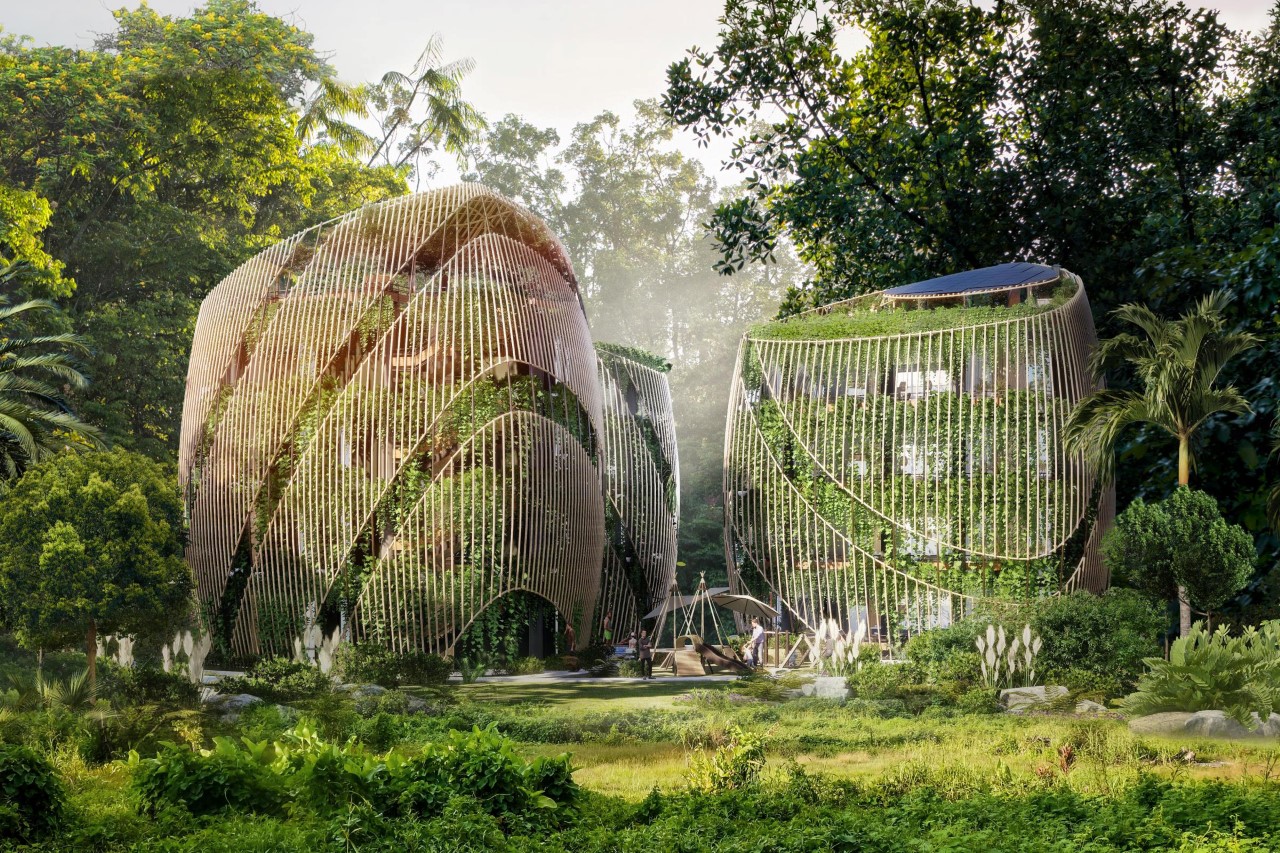
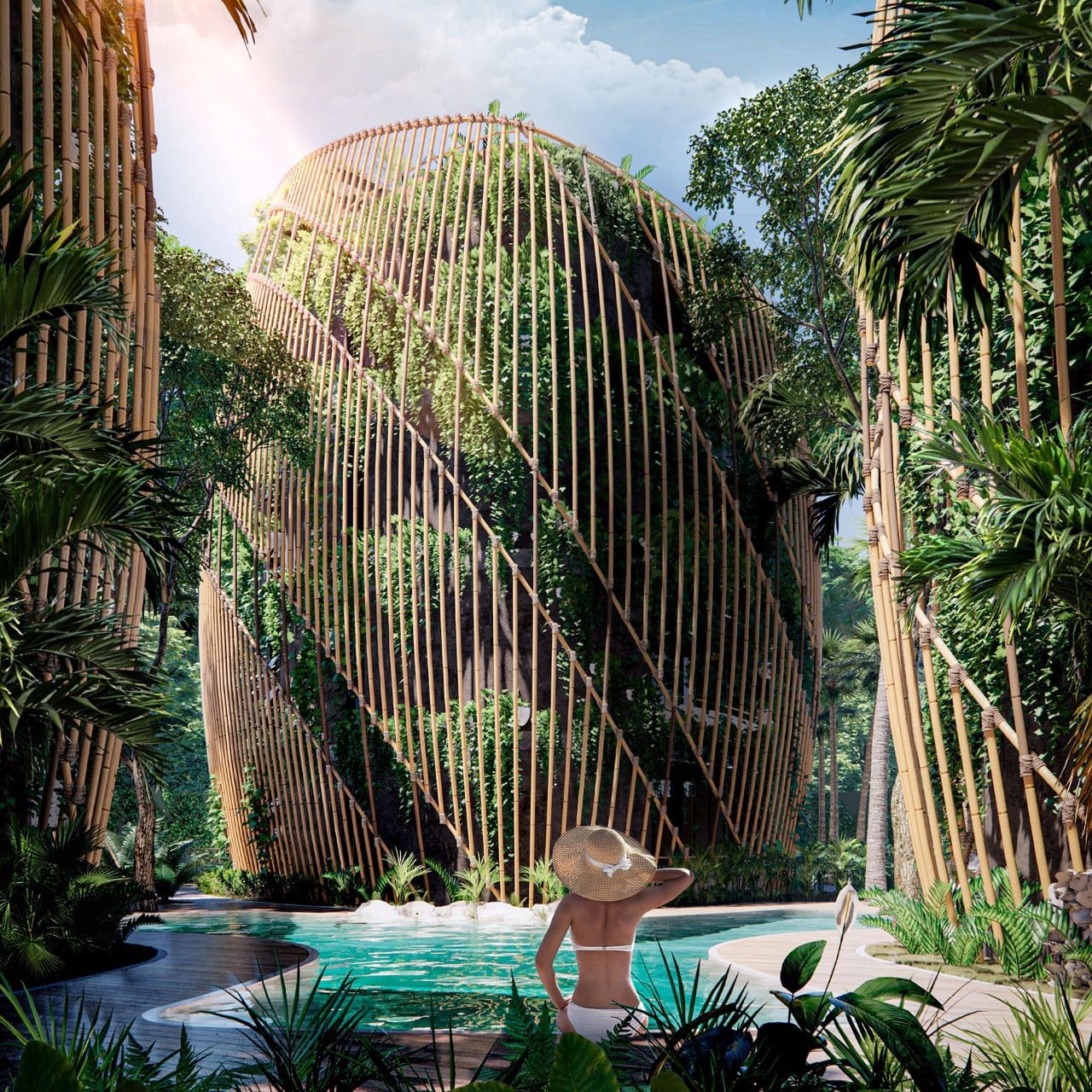
A winner of multiple architecture awards, the Noom project focuses on creating a community for people that focuses on their individual needs. This meant visualizing the entire project as something multi-faceted, rather than a building made of boxes that simply ‘contained’ their occupants. Aside from giving Noom’s residents a stellar home to live in, the project even comes with amenities like greenery (70% of the project’s area is covered in nature – the buildings occupy just 30% of the overall space), as well as rejuvenation centers, meditation areas, parks, pools, workshop-centers for art, and even the organic garden for healthy eating.
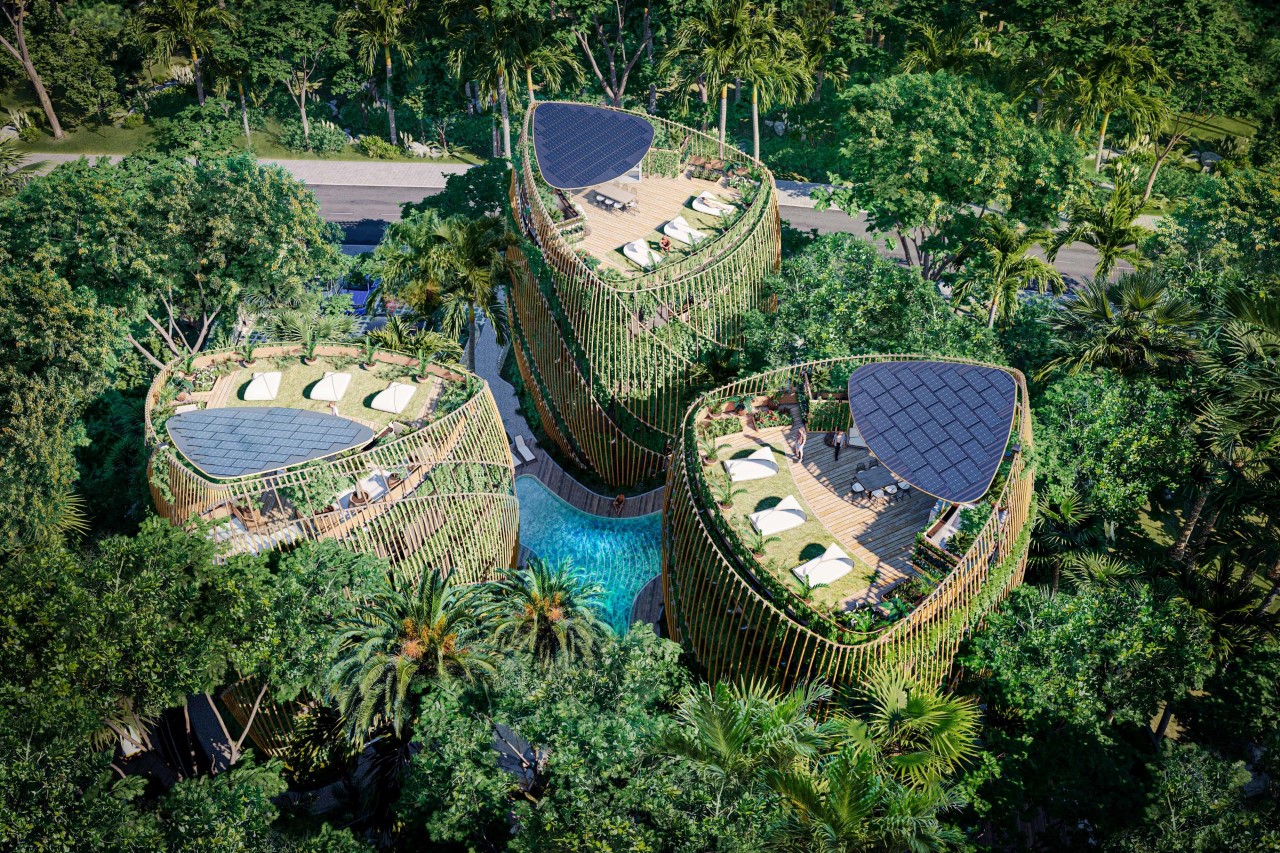
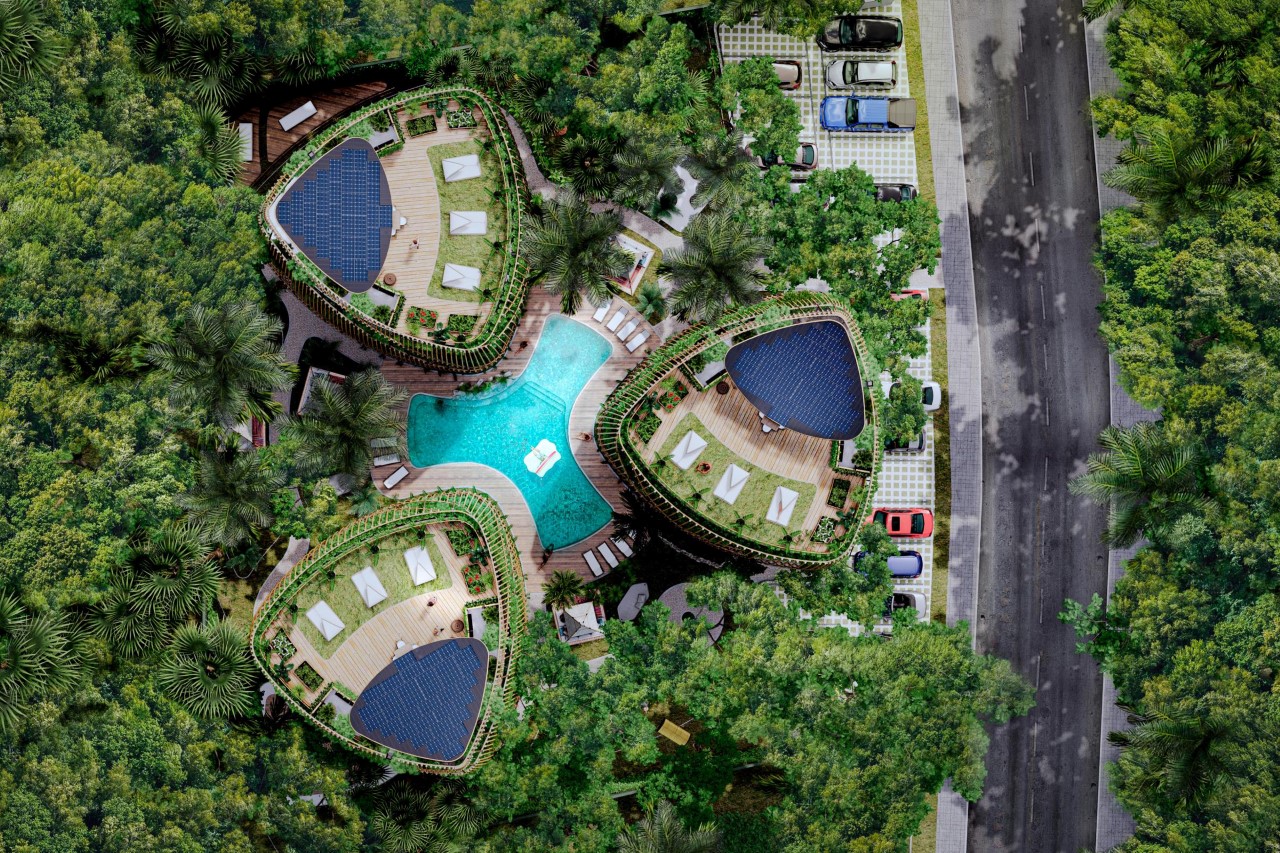
The project integrates bioclimatic and sustainable strategies such as rainwater harvesting, wastewater separation, wetland for greywater treatment, biodigesters, compost area, and more notably the vertical forest on the outside of each building, which aside from providing a touch of greenery, also filters/purifies the air coming through into the house, and helps reduce the temperature of homes – a phenomenon more commonly known as the Heat Island Effect.
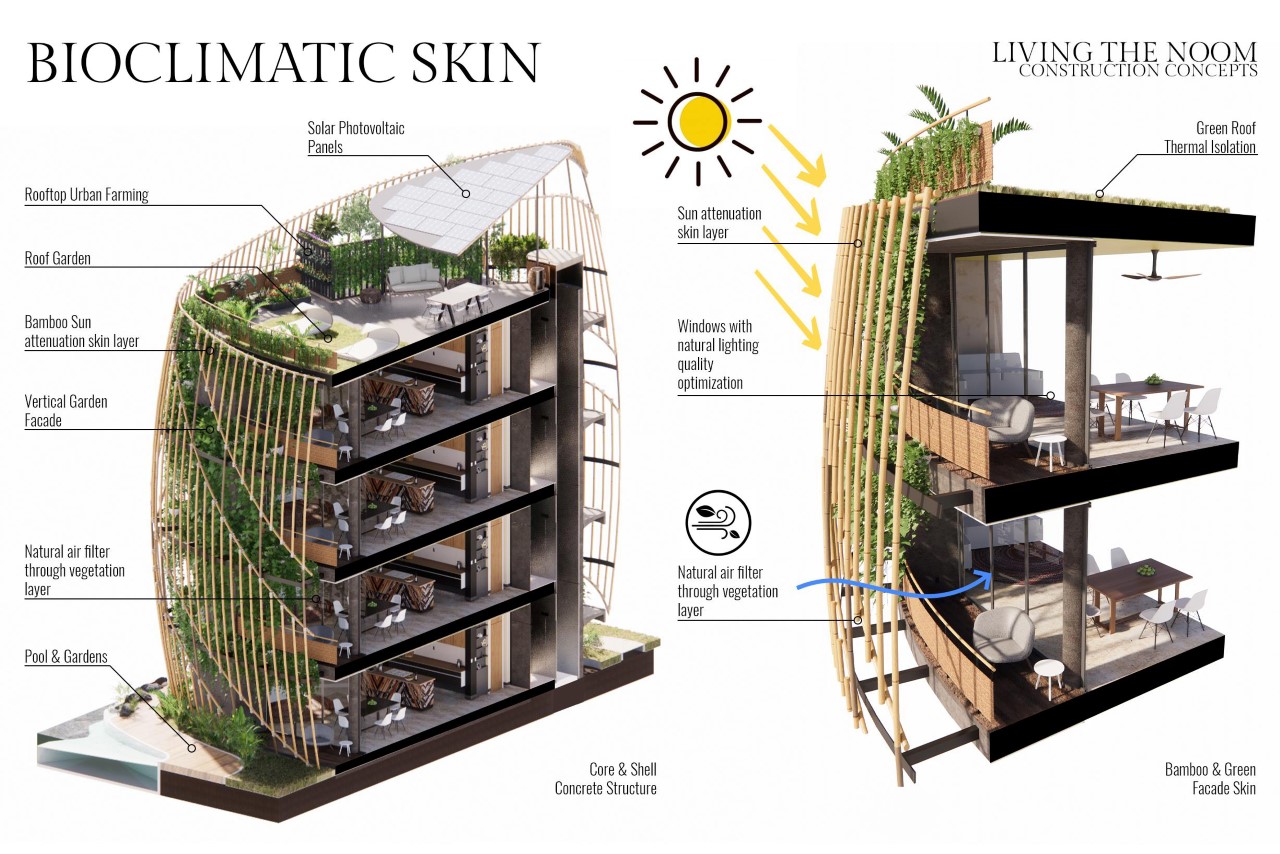
The overall Noom community comprises 3 buildings of 5 stories each. The apartments on each floor are 120 and 60 square meters, having 1, 2, or 3 bedrooms. The unique layout allows each room to have access to ample indirect sunlight. The design of the house also promotes natural ventilation to renew the indoor air and ensure an optimal level of comfort. The architects at Sanzpont say that their unique layout helps reduce energy consumption (lights and air conditioning) by as much as 85%. For the rest, solar panels on the roof and a high-efficiency LED artificial lighting system helps power the buildings at night.
‘Living In The Noom’ is a Platinum Winner of the A’ Design Award for the year 2021.
Designers: Sanzpont Arquitectura and Pedrajo Mas Pedrajo Arquitectos
