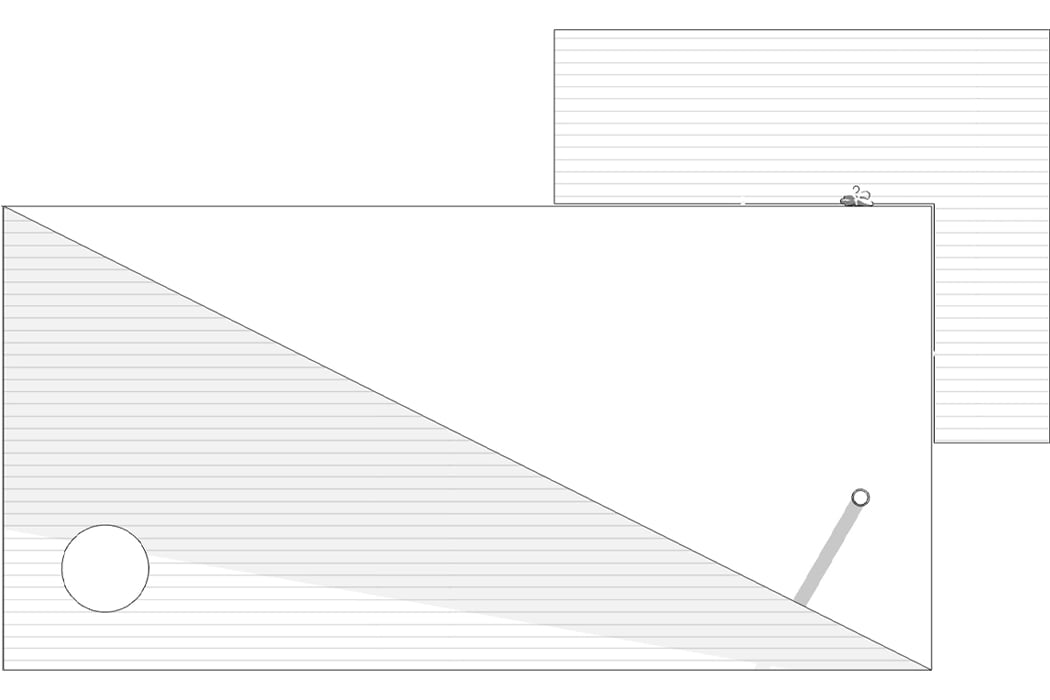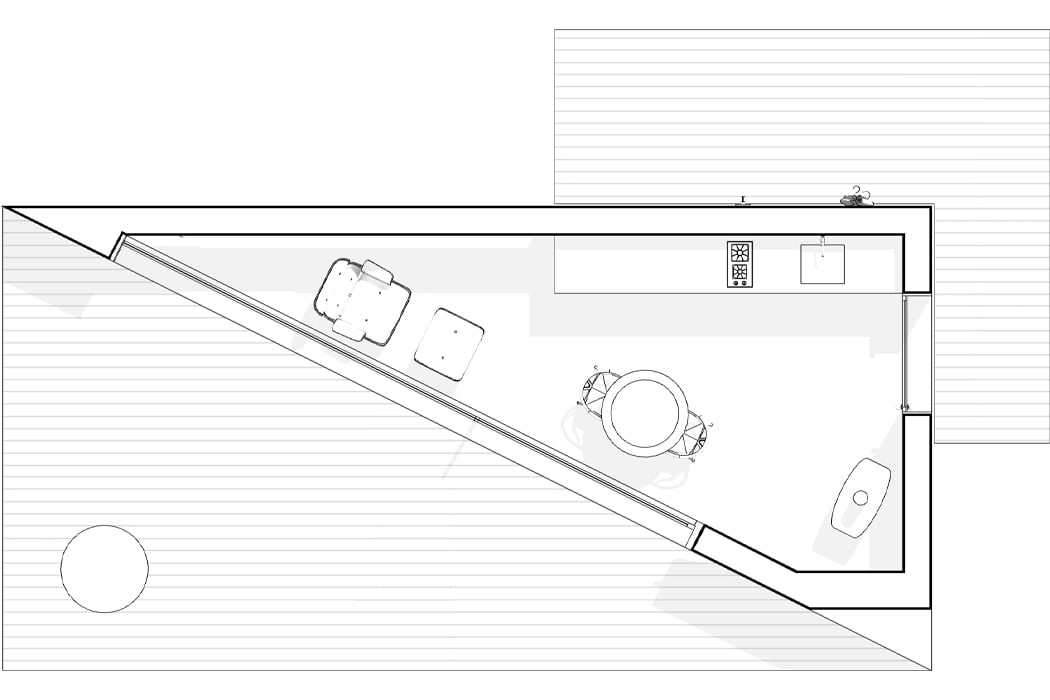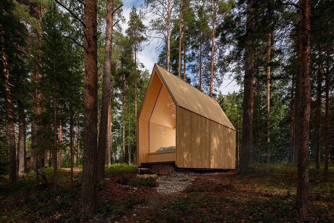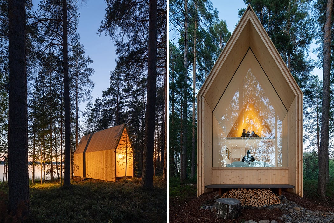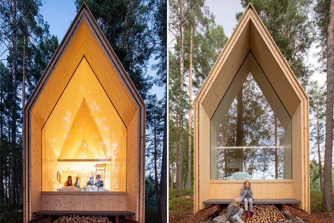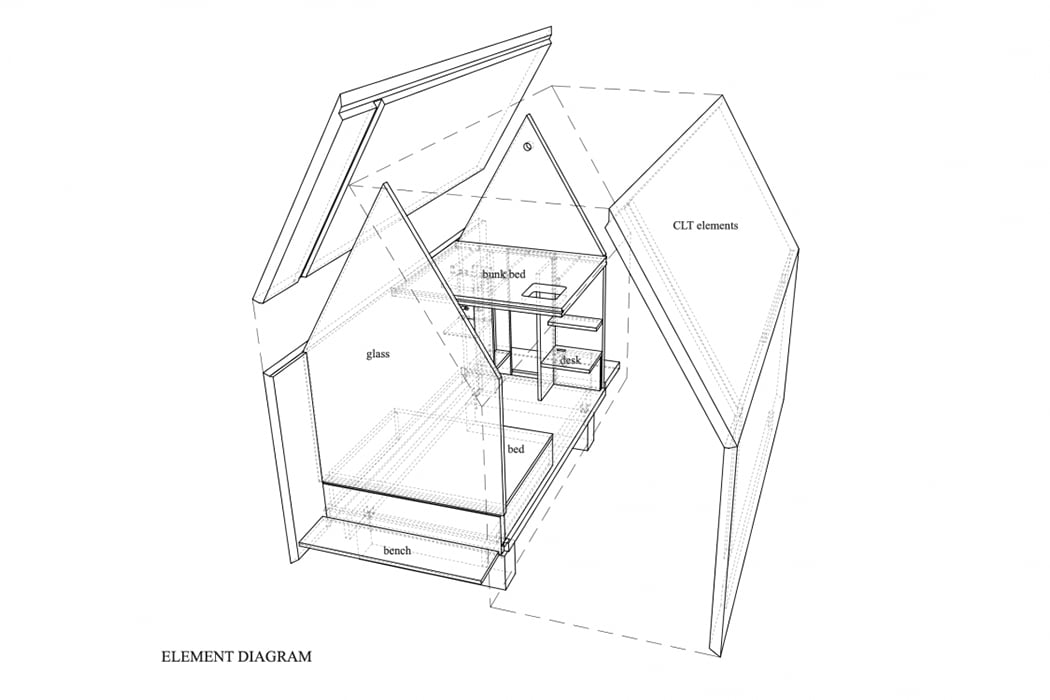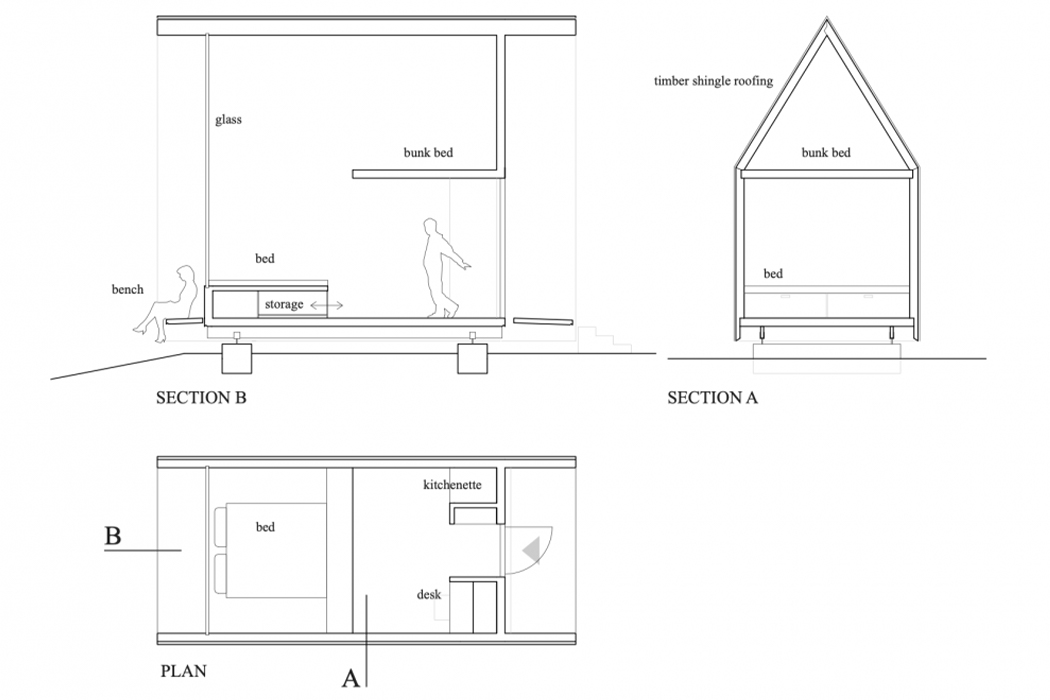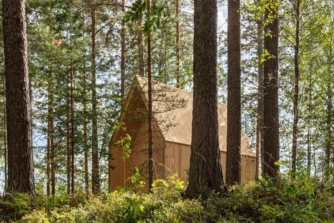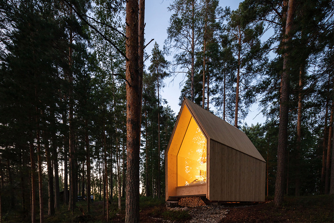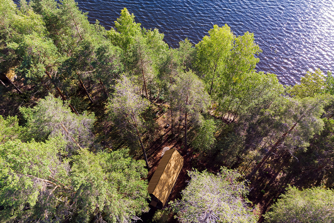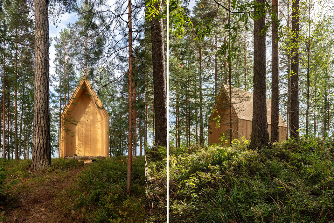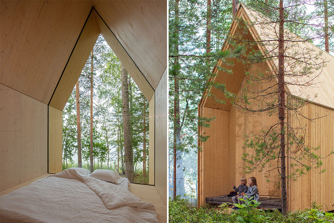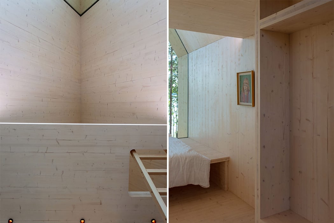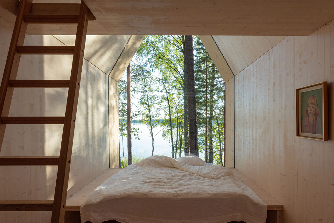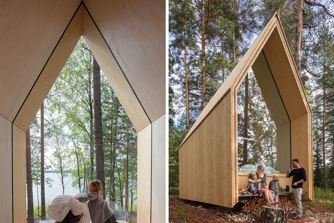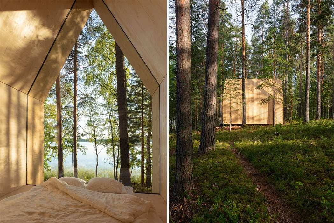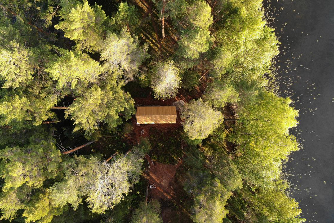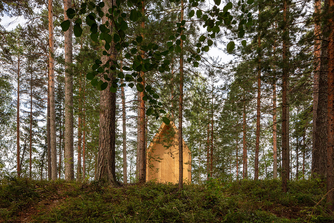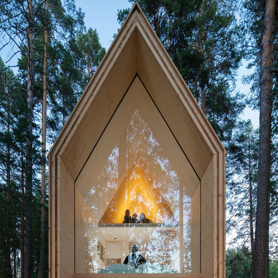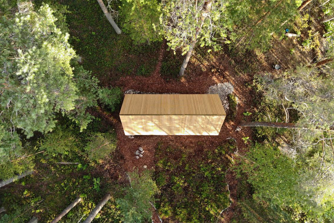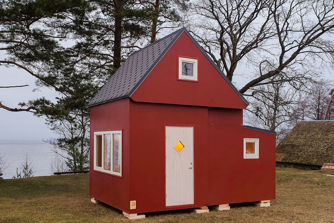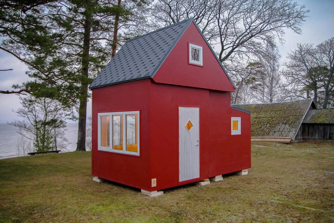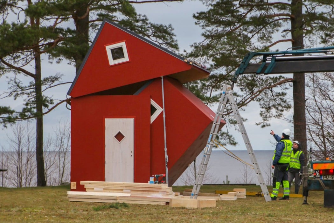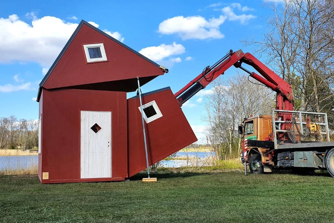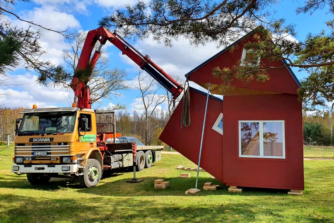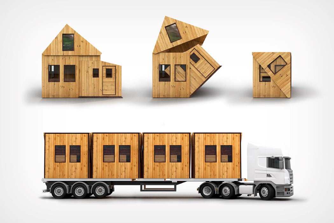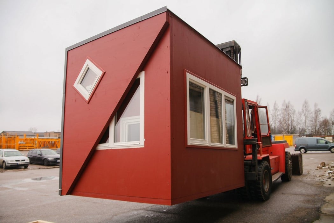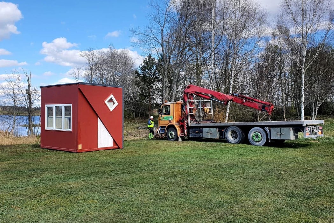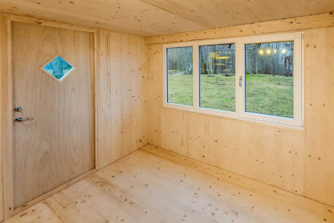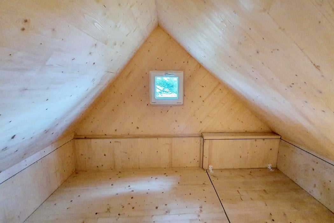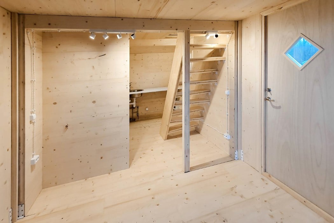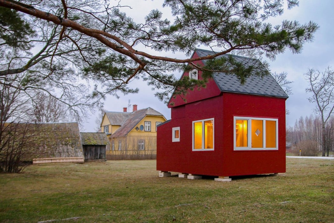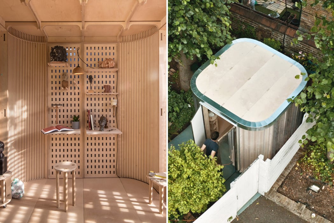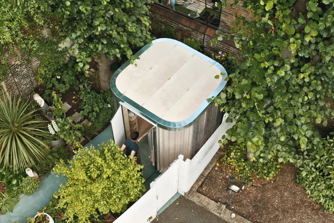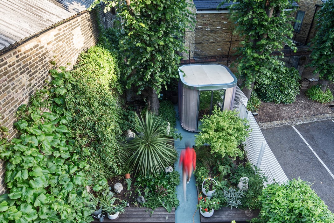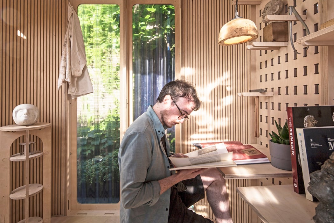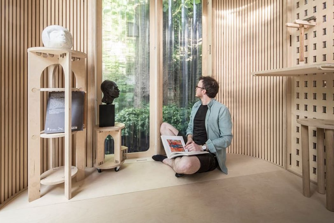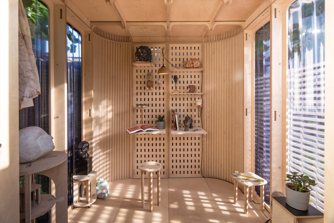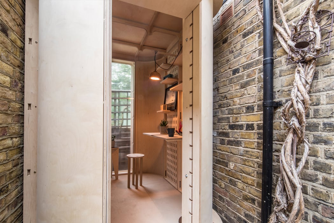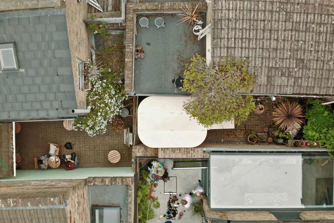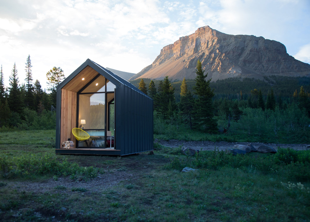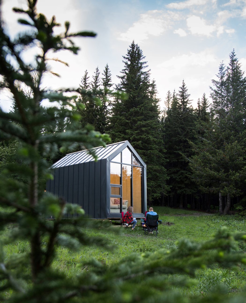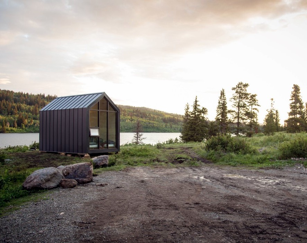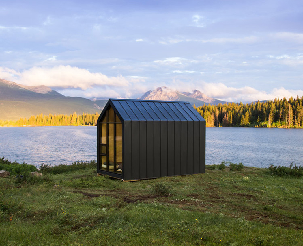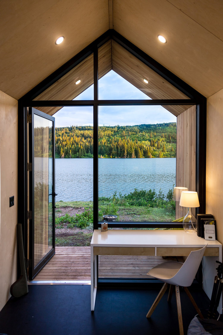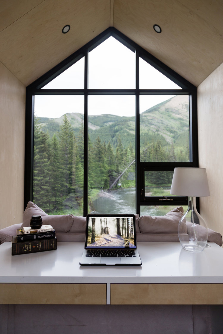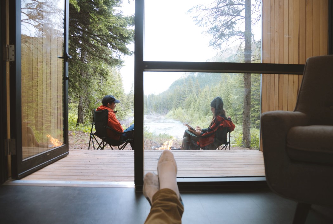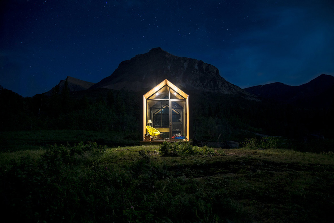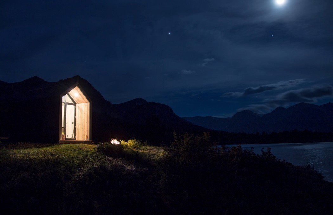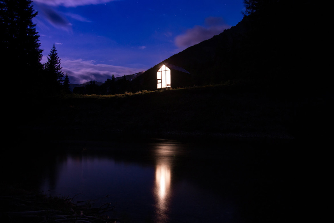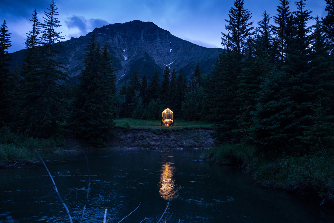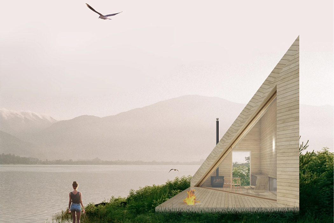
Since the onset of 2020’s global pandemic, those of us tired of being cooped up indoors have kept ourselves busy by searching through rabbit holes of cabin designs to find one of our dreams. Prefabricated cabins and tiny huts embrace the perfect escapist getaway, taking hold of globetrotters and homebodies alike. Incorporating their ideas into the mix, Tooke & Co., an architecture and design firm based in Manhattan Beach, continues to debut their collection of tiny huts, dubbed The Minimal Hut, through downloadable blueprints, which can be used when constructing your very own tiny hut.
With more than 50 cabin designs to peruse through and plenty more to come, interested buyers have plenty of options to find the tiny hut of their dreams. The Minimal Hut’s designs range from larger three-bedroom layouts to smaller studio spaces that can be used as saunas or even a game room or home gym. Sporting a triangular frame, Hut 053 is one of The Minimal Hut’s smaller cabin designs. Perfect angles, straight facades, and a steep apex constitute the tiny hut’s right triangular frame, allowing for a steep, pitched roof that offers high ceilings and expansive windows. On one facade, Hut 053 diffuses the boundary between the outdoors and the hut’s interior with a large, glass-pane window that stretches to each corner. Then, a slimmer, rectangular window built into the hut’s frame is placed just above ground-level on another facade.
As currently designed, Hut 053’s blueprint calls for a one-bedroom, studio layout, which includes a small kitchenette and living space with options for a wood or gas stove, floor heating, and Mini-Split for additional heating and cooling. Outside, Hut 053 comes equipped with a 256-sq deck and prospective residents can enjoy the hut’s outdoor shower. Hut 053’s geometric frame also allows for some adaptability when it comes to placing the tiny hut outdoors – with such a pointed angle, it can wiggle into any corner of the globe.
Designer: The Minimal Hut x Tooke & Co.
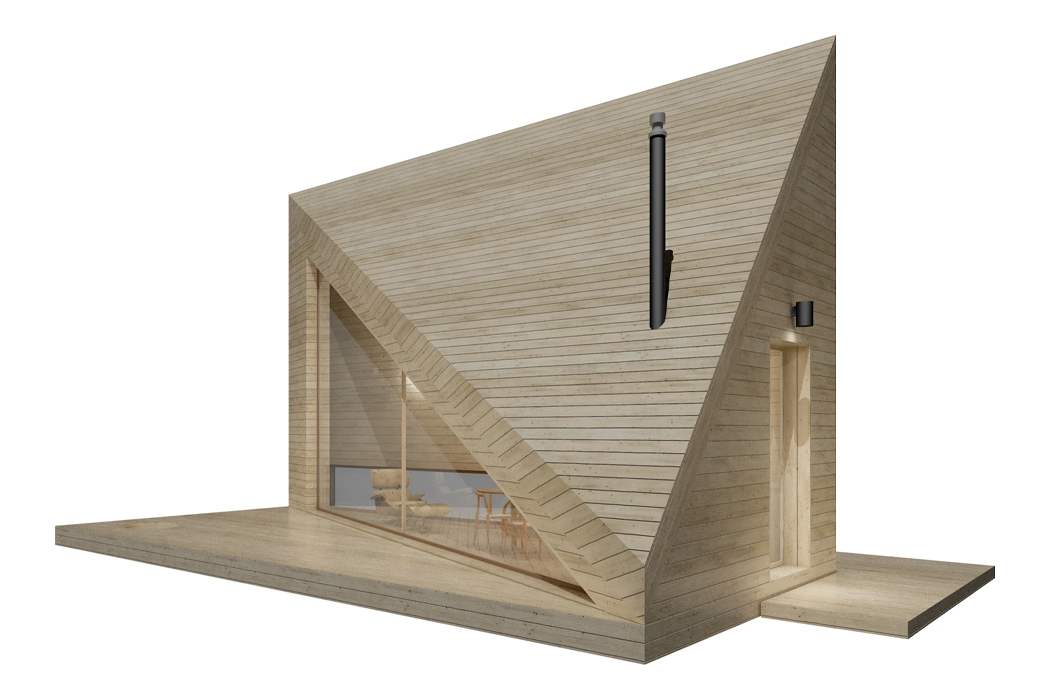
Hut 053’s triangular geometric build makes room for a high ceiling and wide window that stretches the entirety of one facade.
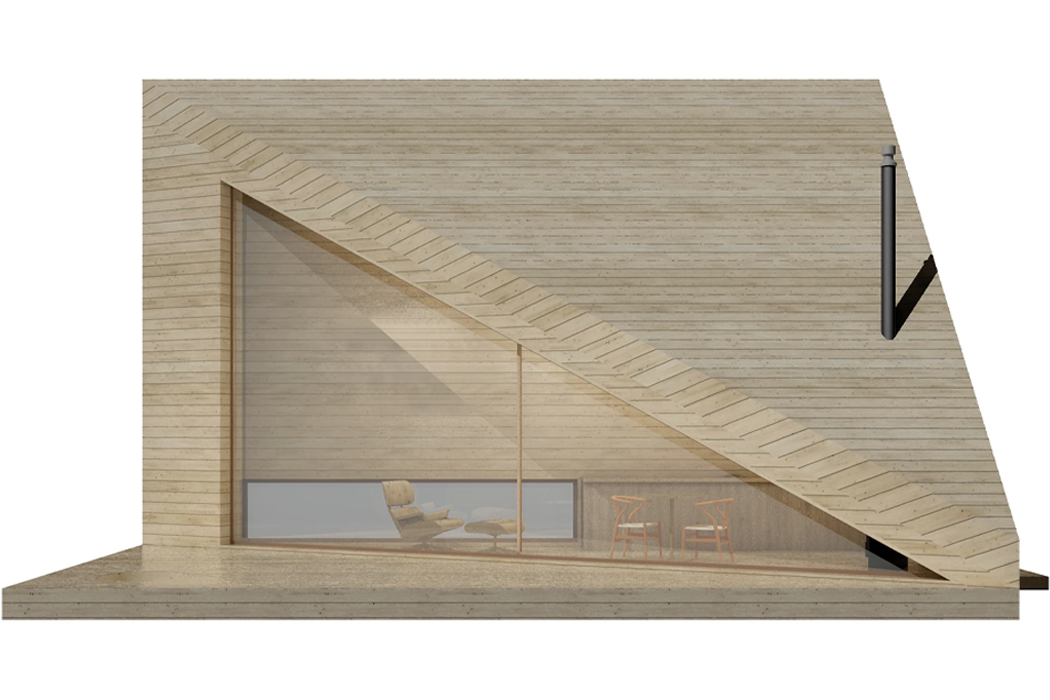
With a steep, pitched roof, Hut 053 feels a lot bigger than it looks.
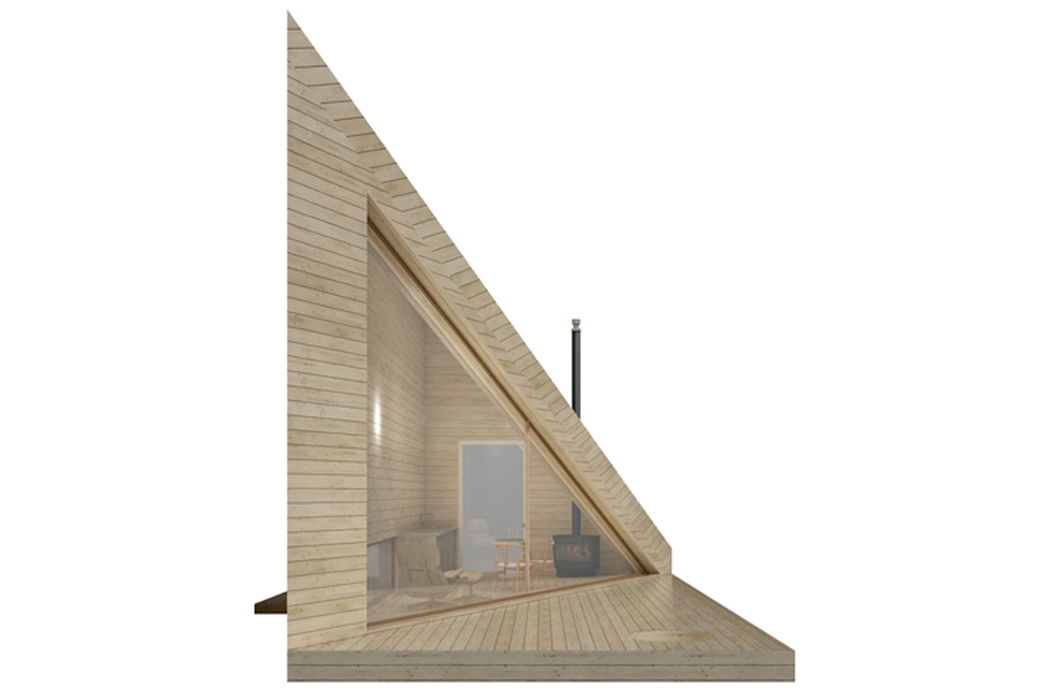
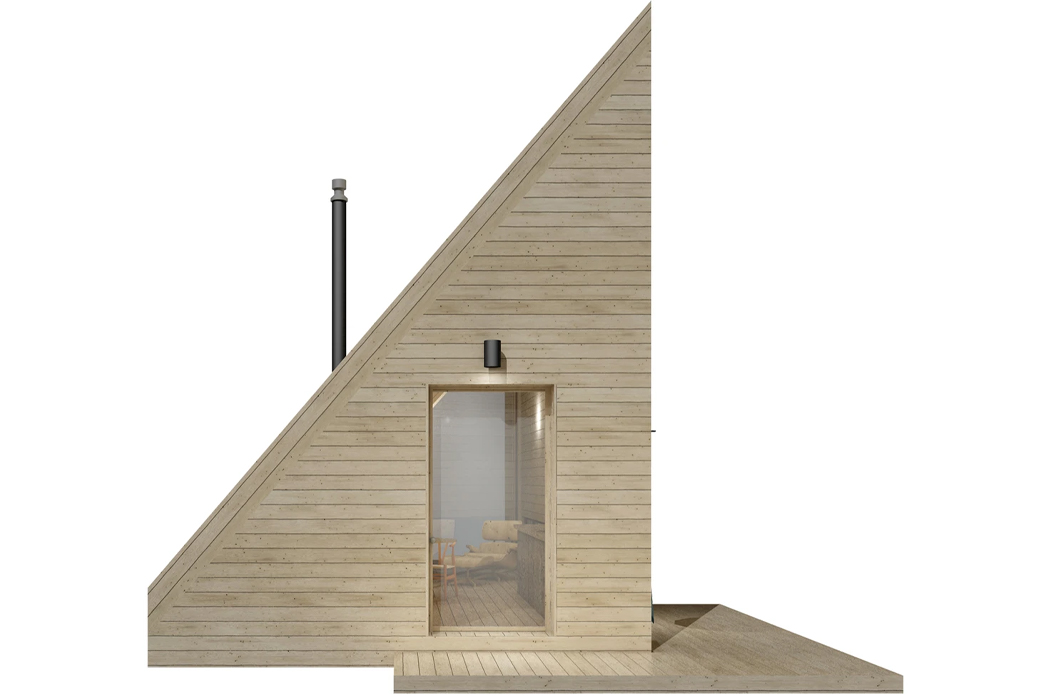
Sharp angles and apexes allow Hut 053 to be placed virtually anywhere.
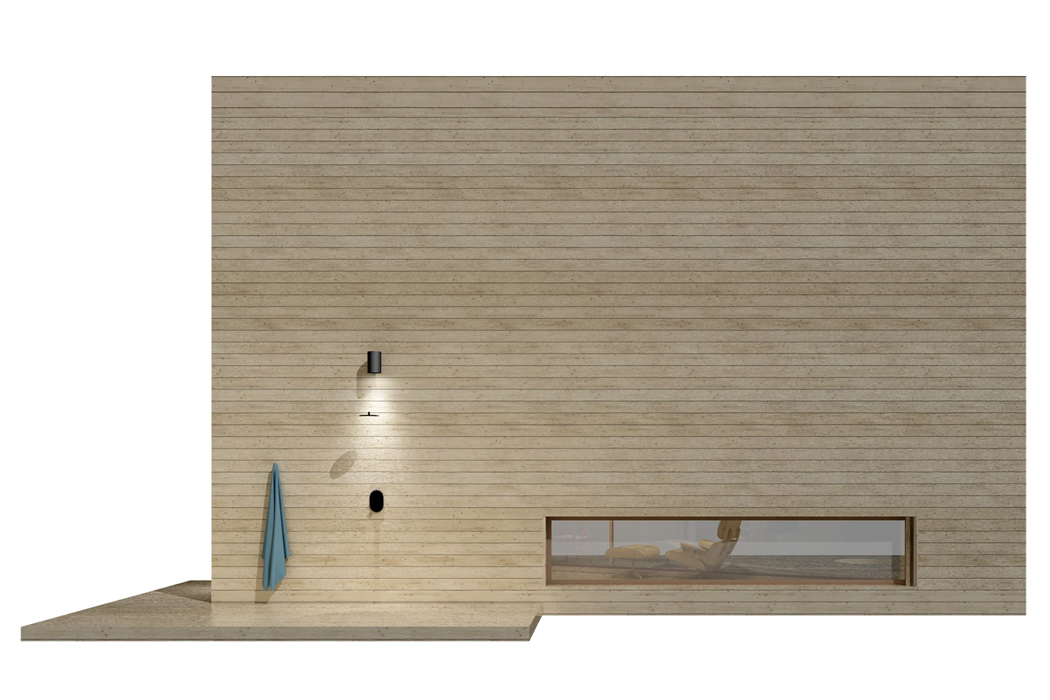
An outdoor shower and smaller, rectangular window comprises another facade of Hut 053.
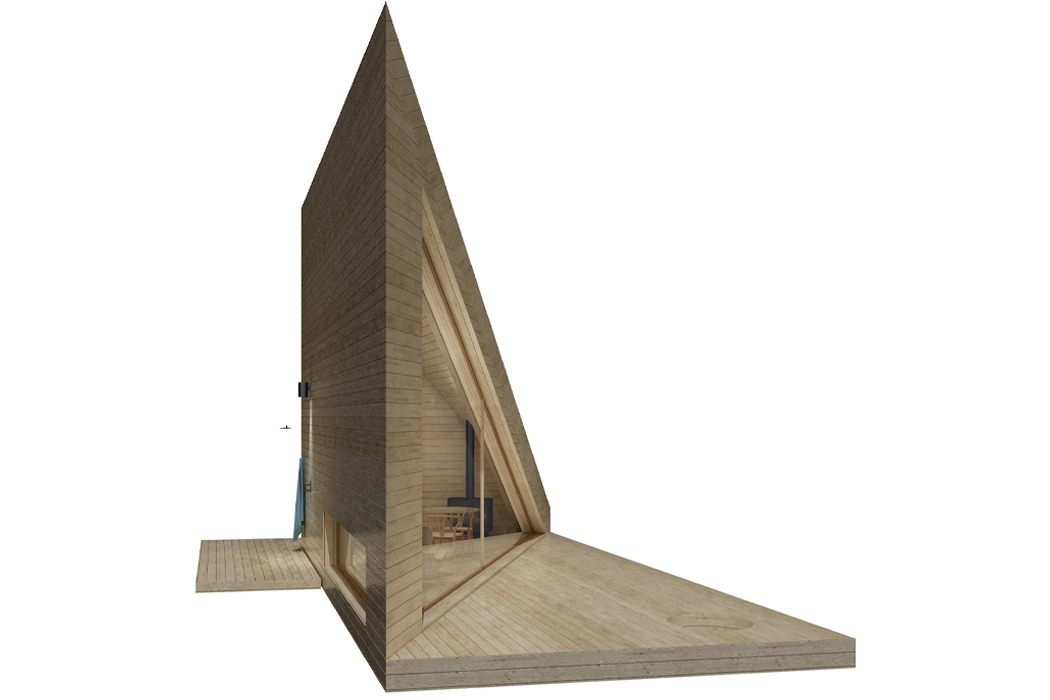
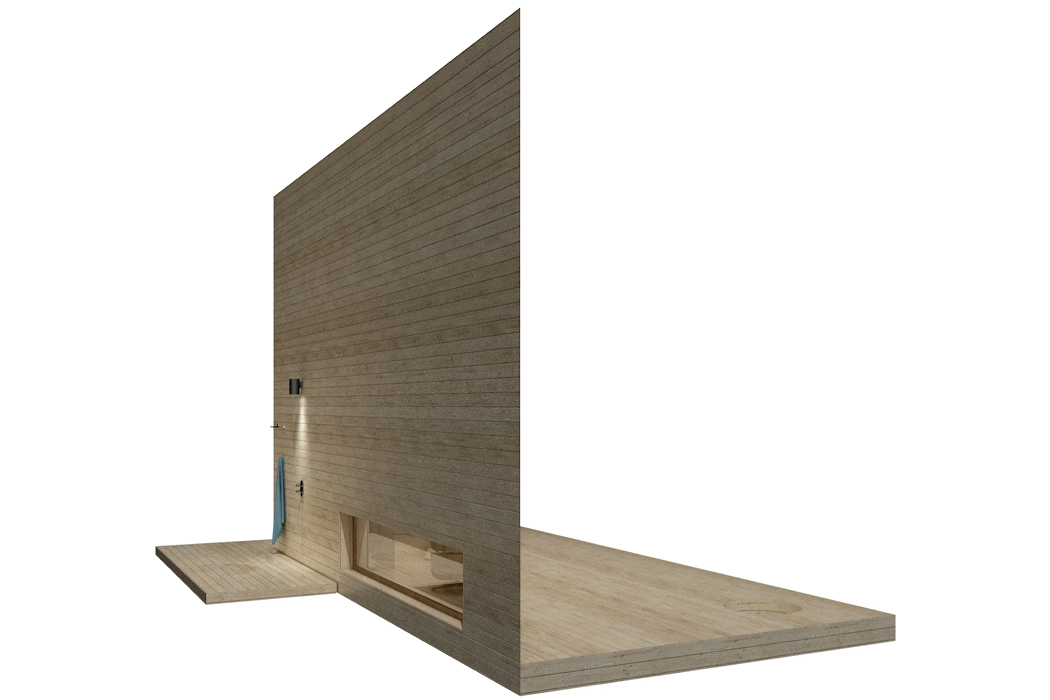
The side views of Hut 053 reveal space for an outdoor deck and shower area.
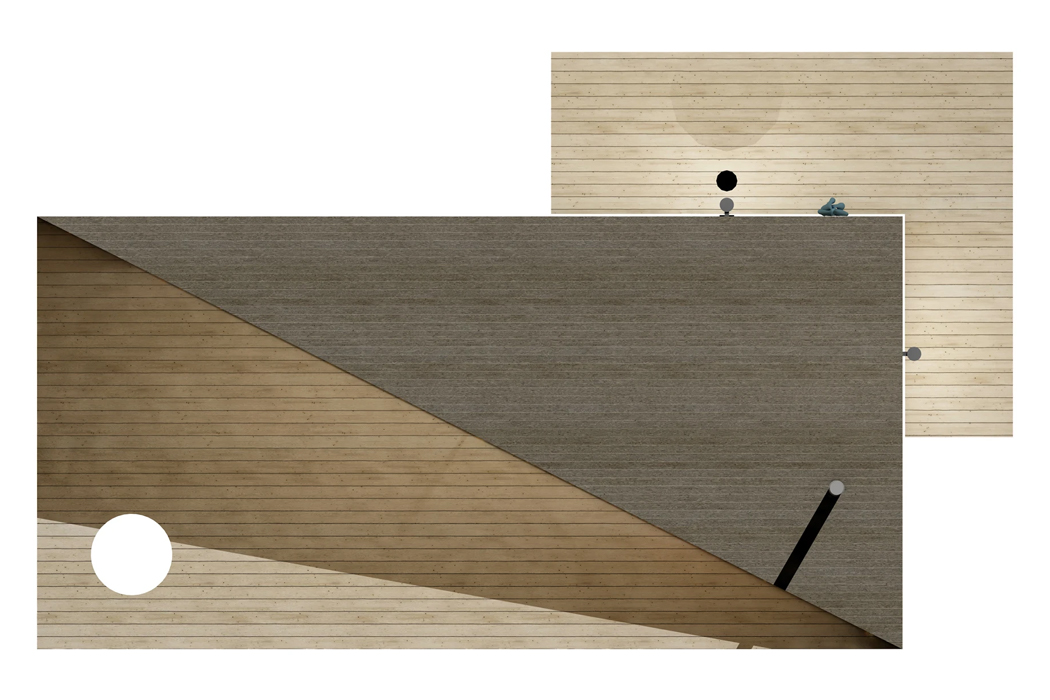
Aerial view of Hut 053.
