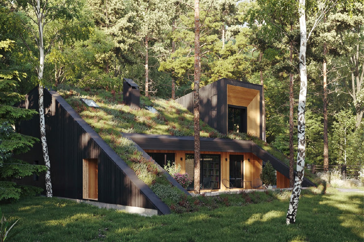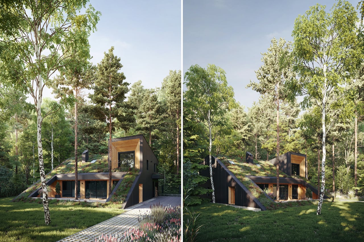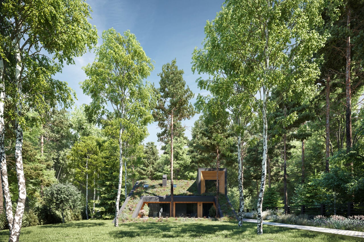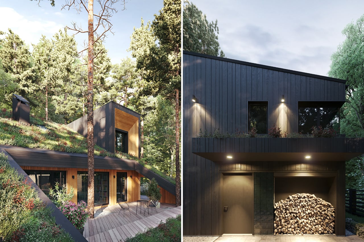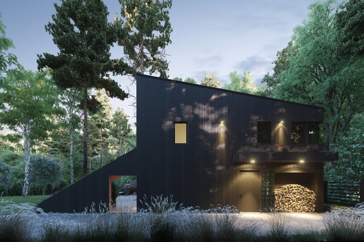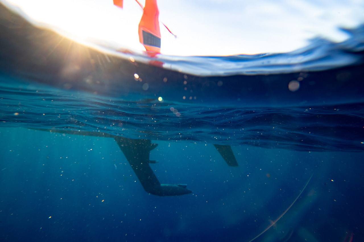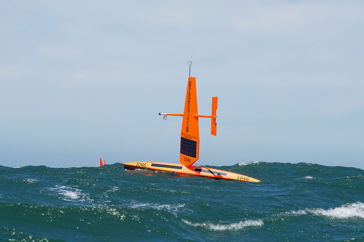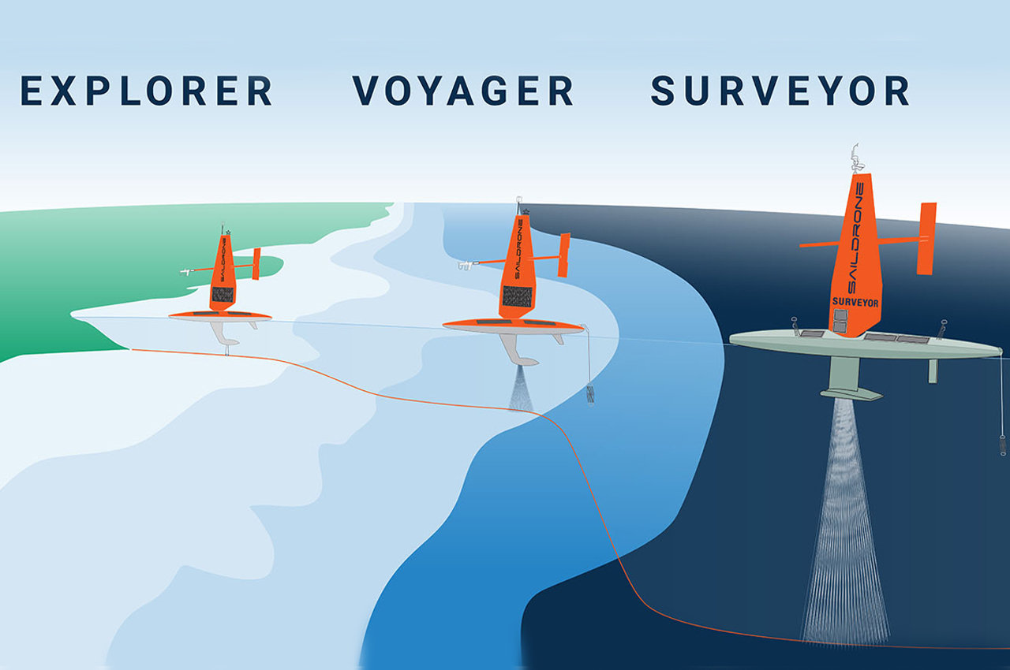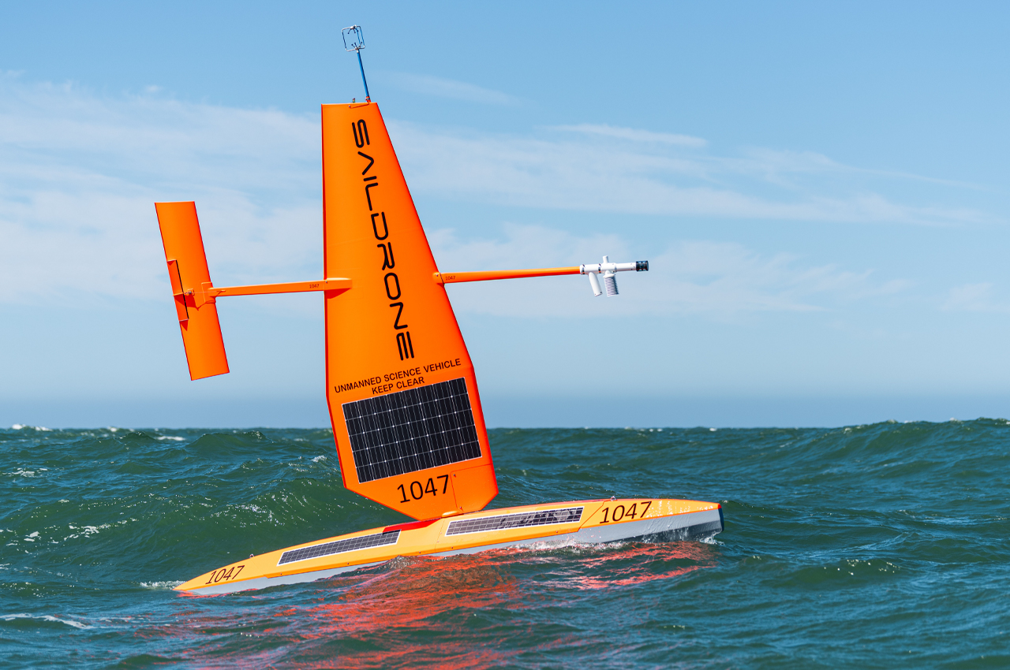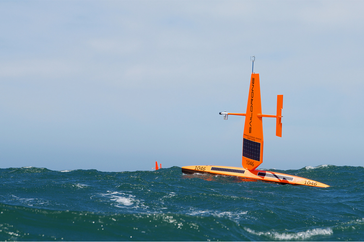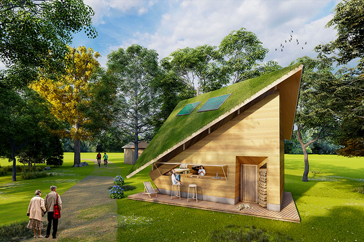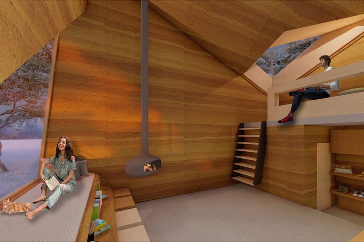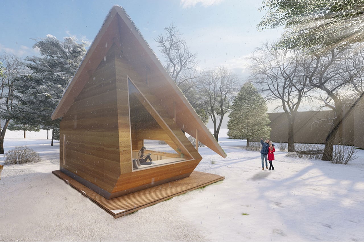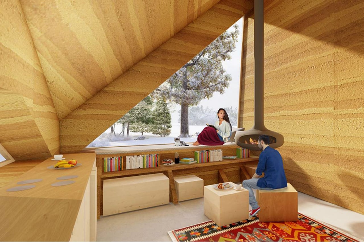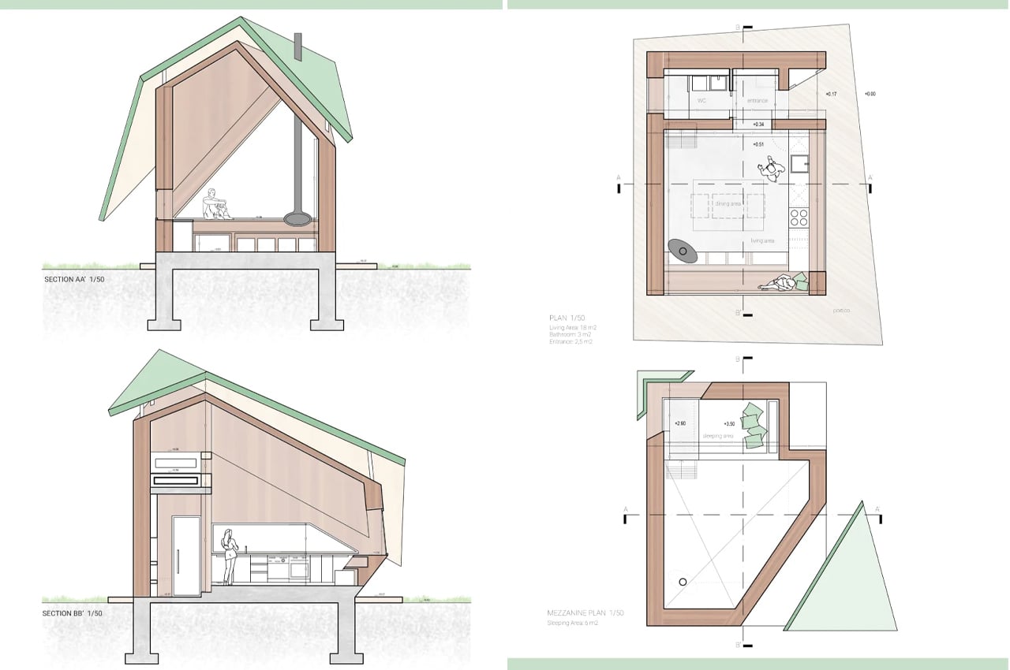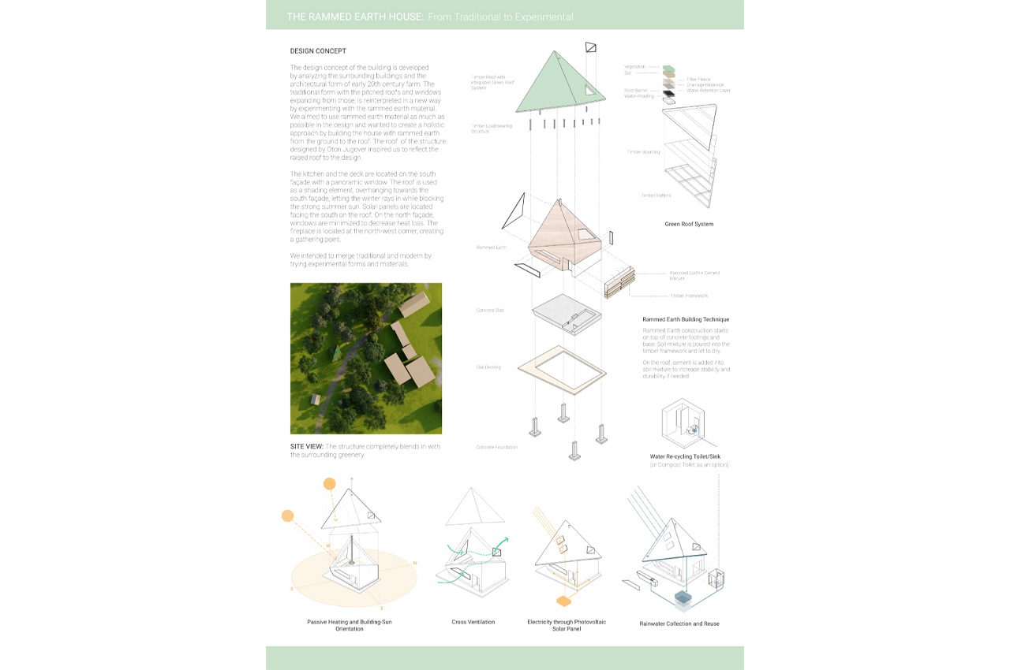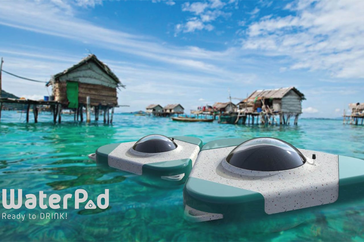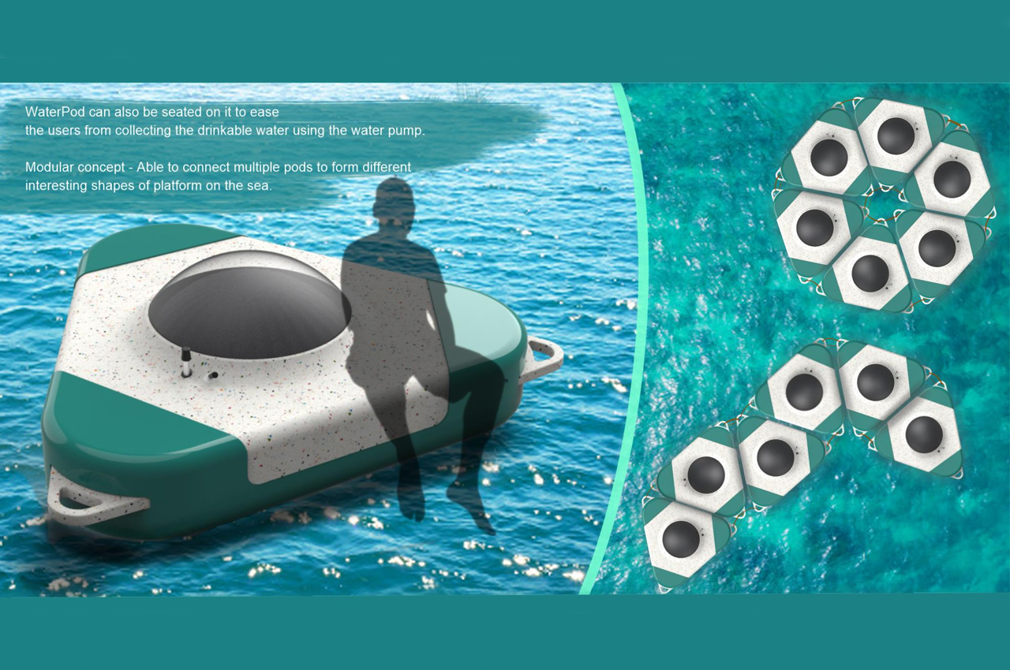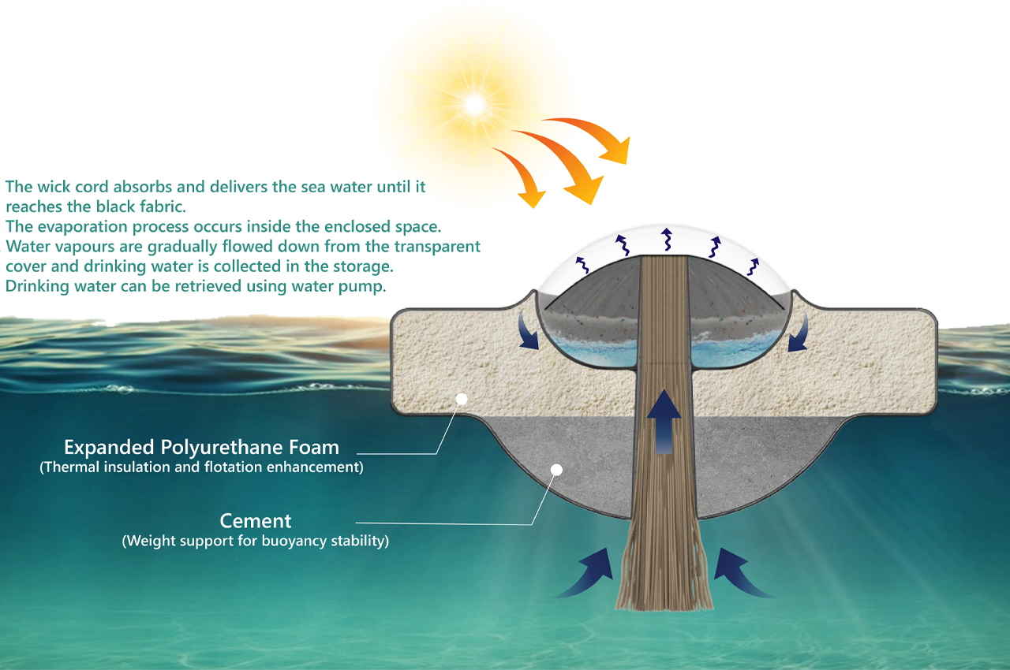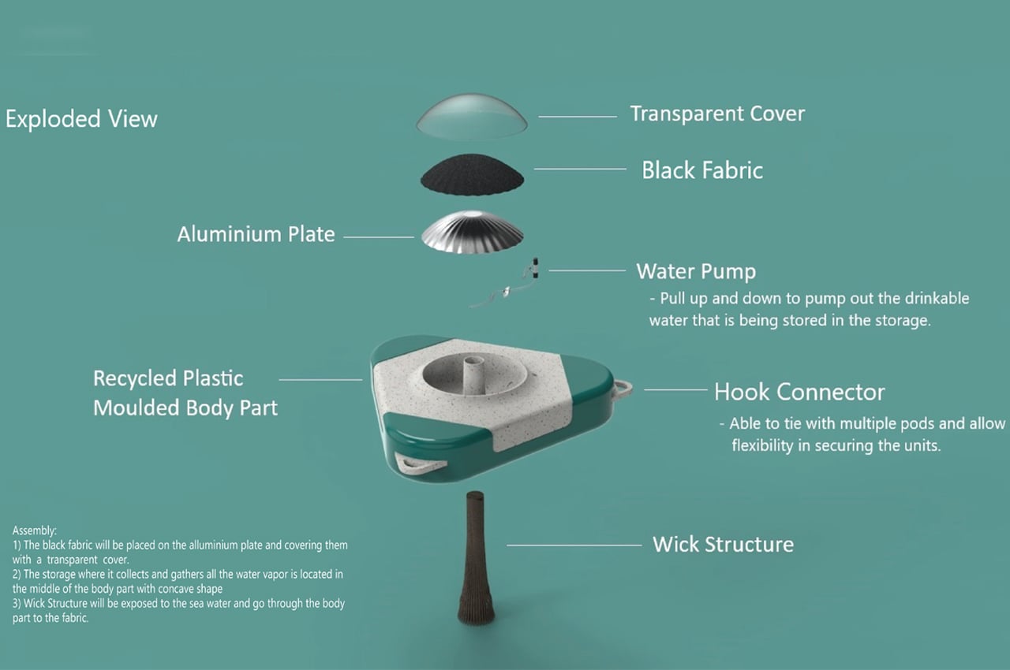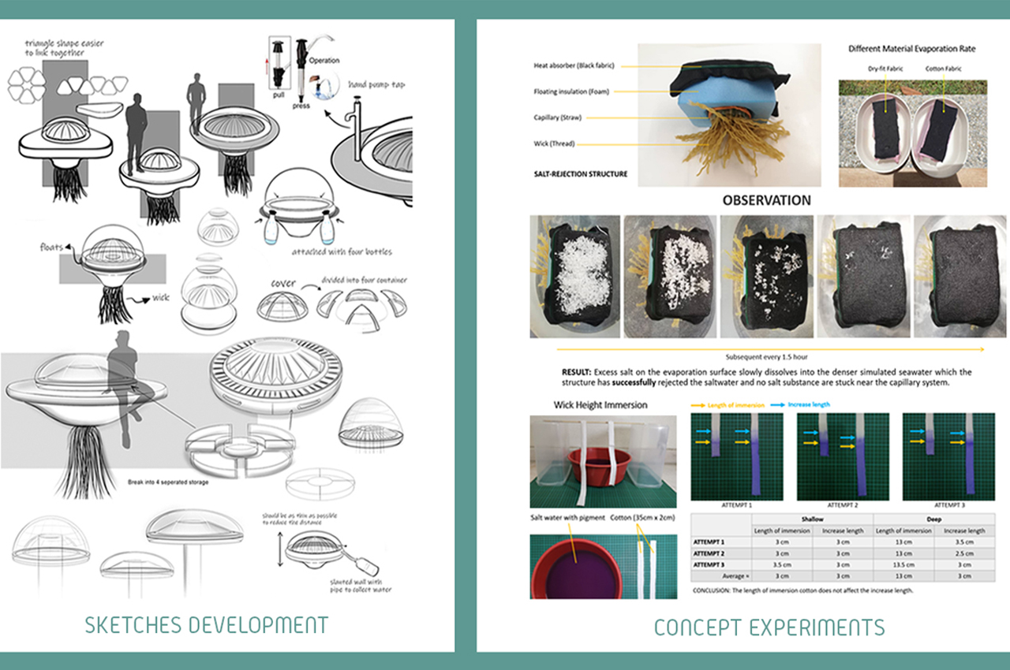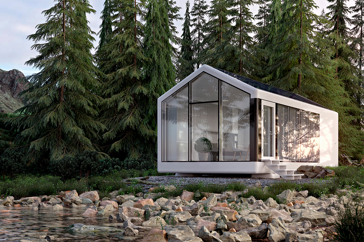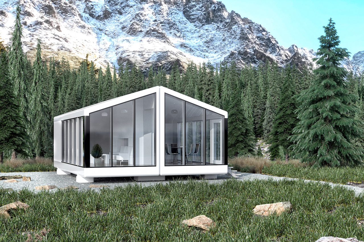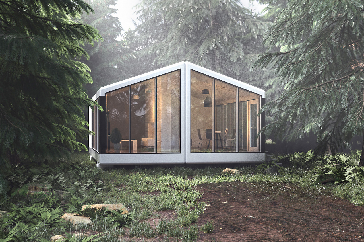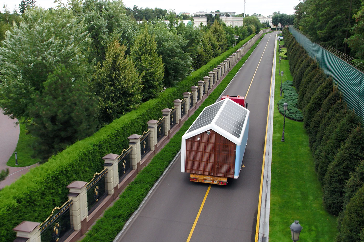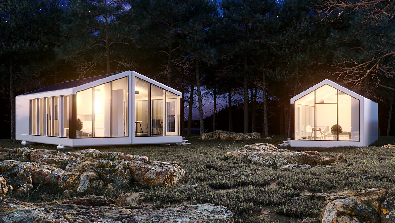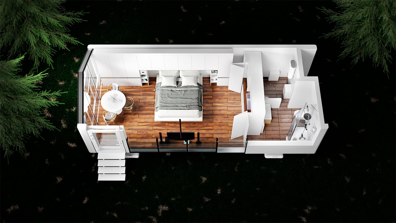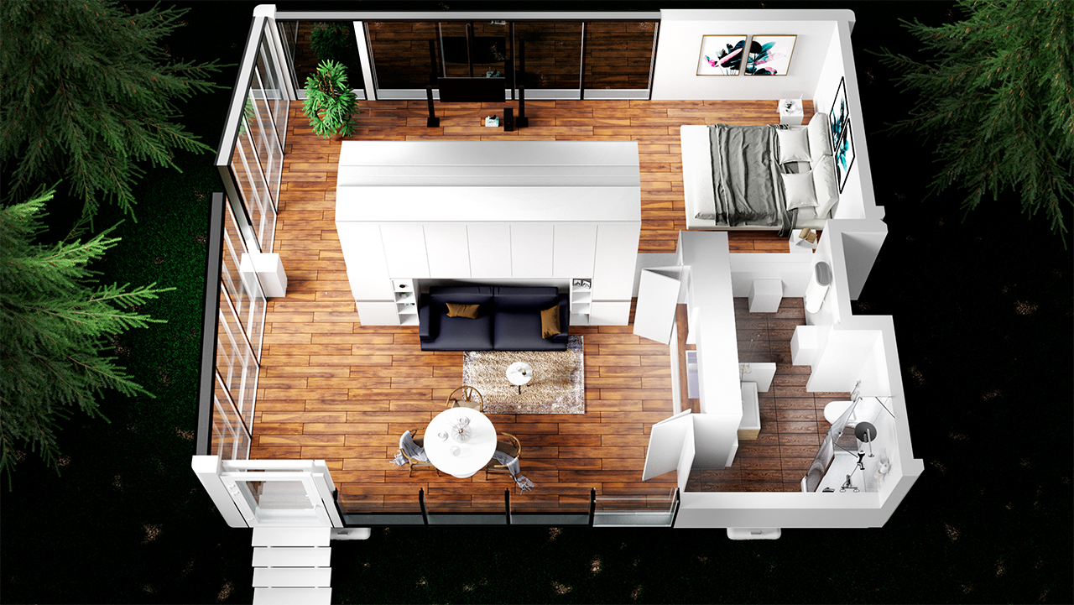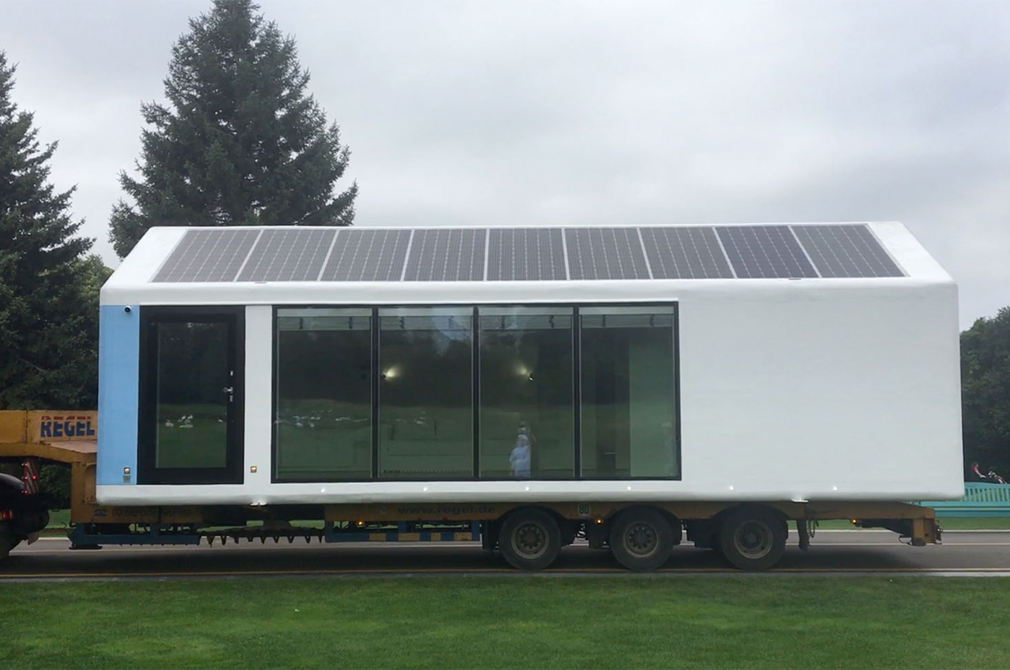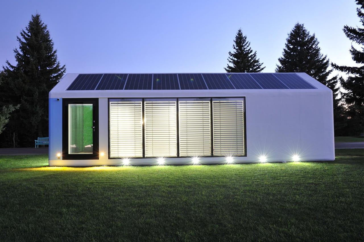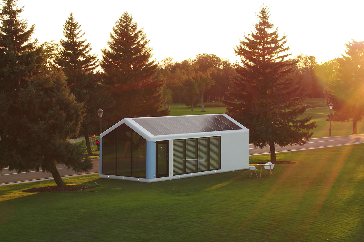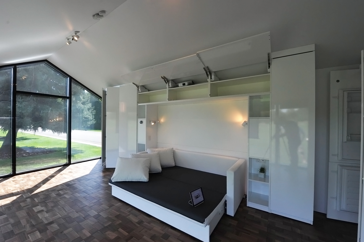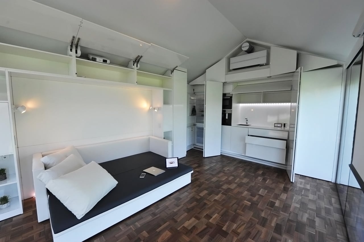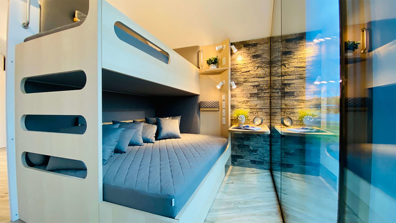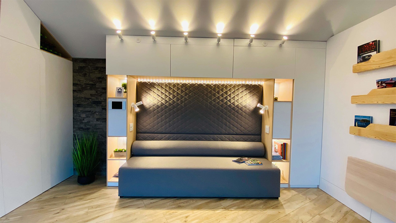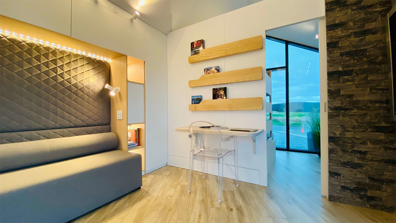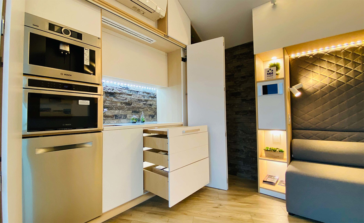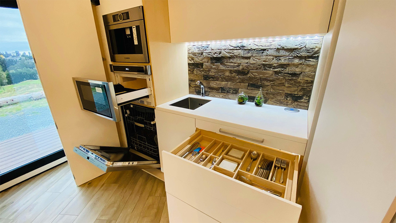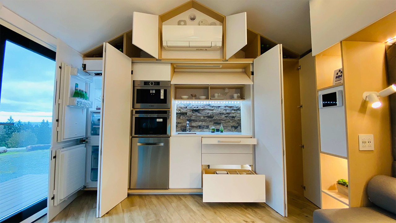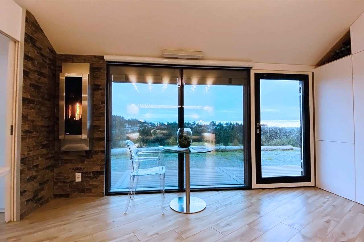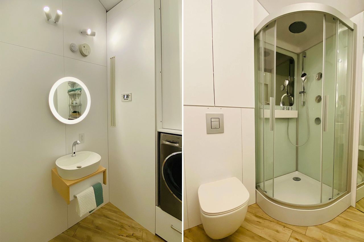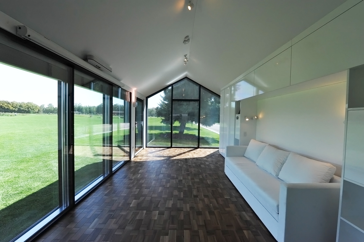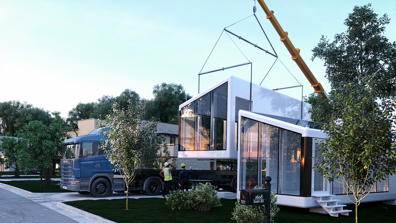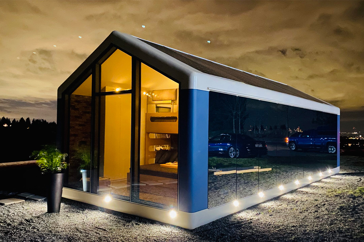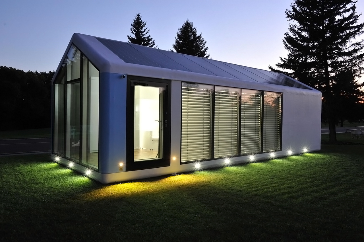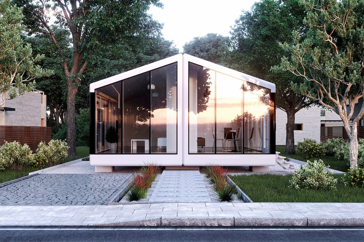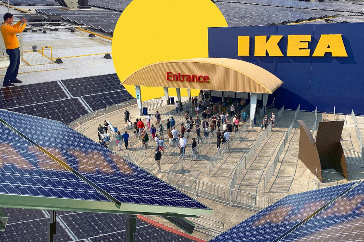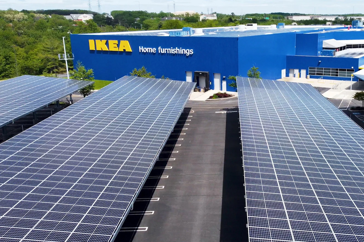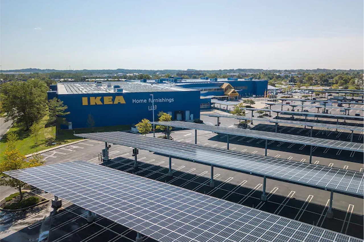
It’s 2021 and we need to get as eco-friendly as we can! We can no more continue living the way we always have, ignoring the needs of the environment and being insensitive to Mother Earth. Living a more conscious life also includes taking into consideration our energy sources. Curbing fossil fuel consumption has now become a priority, and we have a more positive energy source in mind as an alternative – the Sun! Solar power is taking the world by storm. Designers and architects are coming up with solar-powered products, homes, hotels, offices, and automobiles! Solar energy can be used to power almost every object we use in our day-to-day lives. Hence, we’ve curated a collection of product designs backed up by the sun for you – from a fleet of autonomous sail drones powered by the sun to a backpack with its own solar panel!
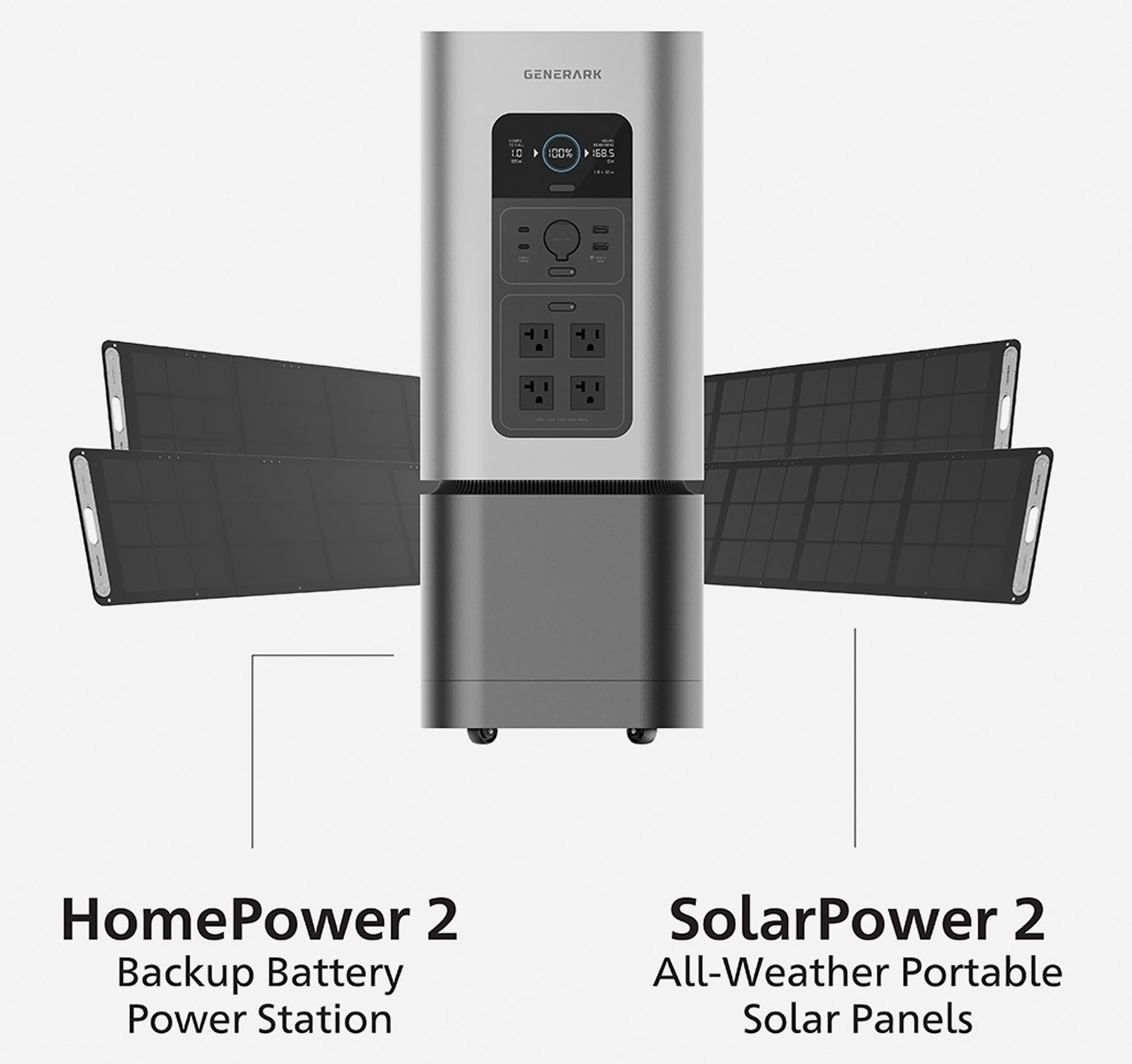

The Generark HomePower 2 is a backup battery for your home that’s cheaper than setting up a generator or shelling $12,000 on a Tesla Powerwall, it’s also classier and less noisy than those gas-powered generators that definitely seem archaic. Recharging the HomePower 2 can happen in multiple ways. The backup battery kit comes with an optional set of solar panels that can be set up anywhere, replenishing your HomePower 2 in hours… or you could just traditionally plug the generator into a socket in your house and juice it up for a rainy day. Once recharged, the HomePower 2 can hold onto all that energy for an entire year, making it much more affordable and easy to maintain in the long run.

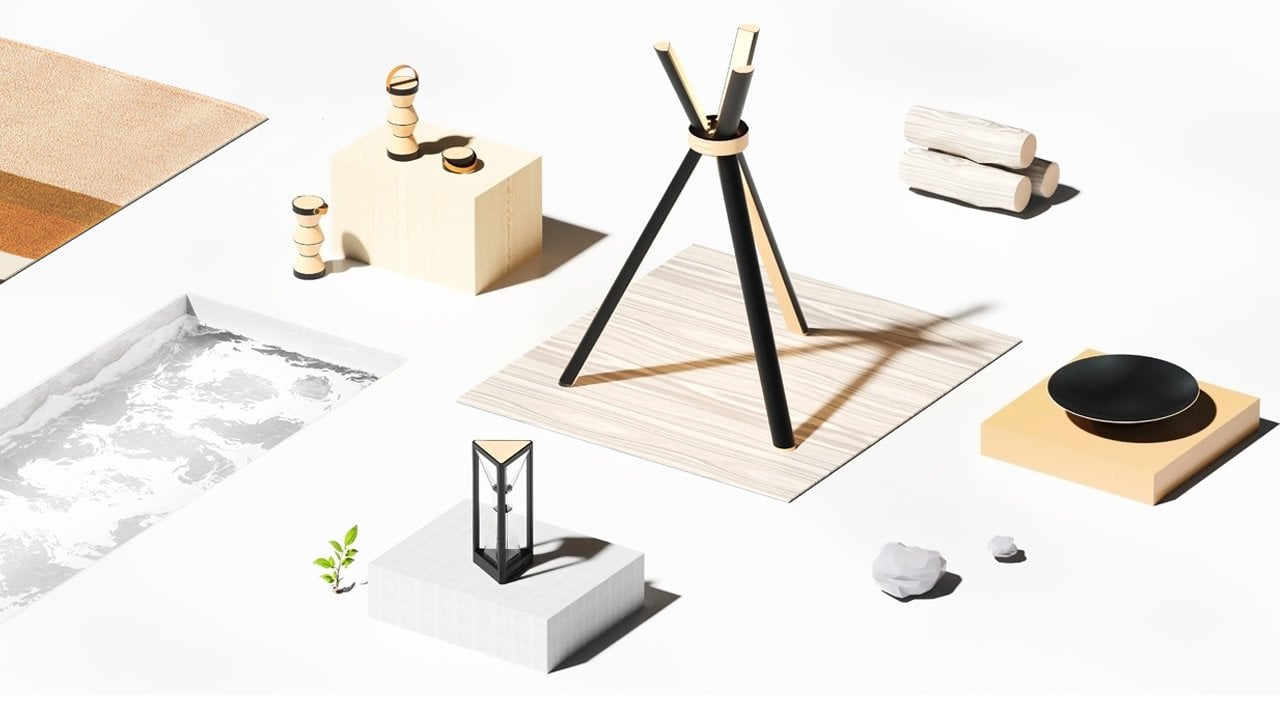 For eco-conscious travelers and adventure seekers who want their environmental footprint to be minimal, this collection of mindful camping accessories is the way to go. Made with the idea to give your camping a glamping lift – sans environmental impact, the glamorous camping accessories have a sensory appeal and are all powered by clean energy. Yes, everything from the tripod-style fire pit to the drip coffee brewer and the hanging pendant lights to tableware is powered by the sun. The reimagined camping gear is made in a way that it can charge by the day and emit by night providing you an exciting experience out in the wilderness.
For eco-conscious travelers and adventure seekers who want their environmental footprint to be minimal, this collection of mindful camping accessories is the way to go. Made with the idea to give your camping a glamping lift – sans environmental impact, the glamorous camping accessories have a sensory appeal and are all powered by clean energy. Yes, everything from the tripod-style fire pit to the drip coffee brewer and the hanging pendant lights to tableware is powered by the sun. The reimagined camping gear is made in a way that it can charge by the day and emit by night providing you an exciting experience out in the wilderness.
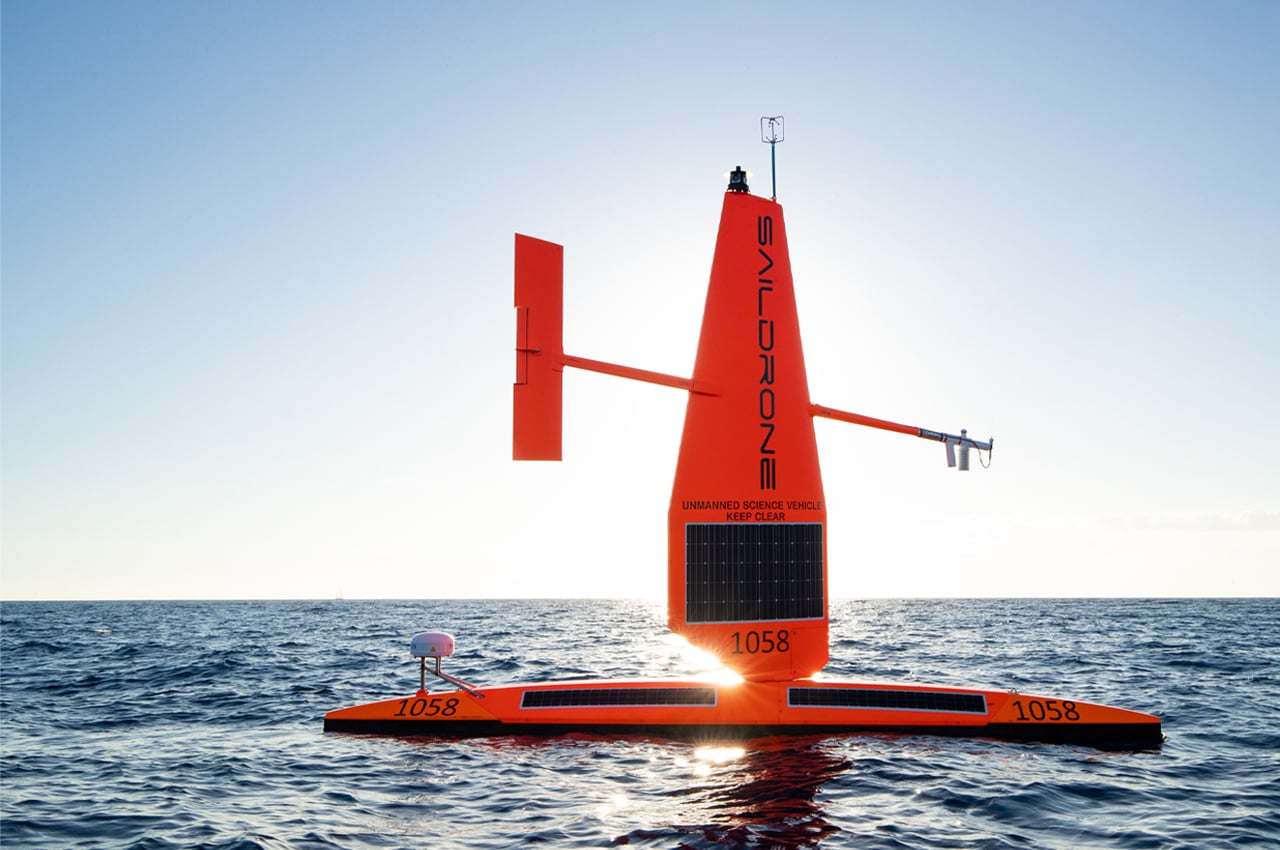
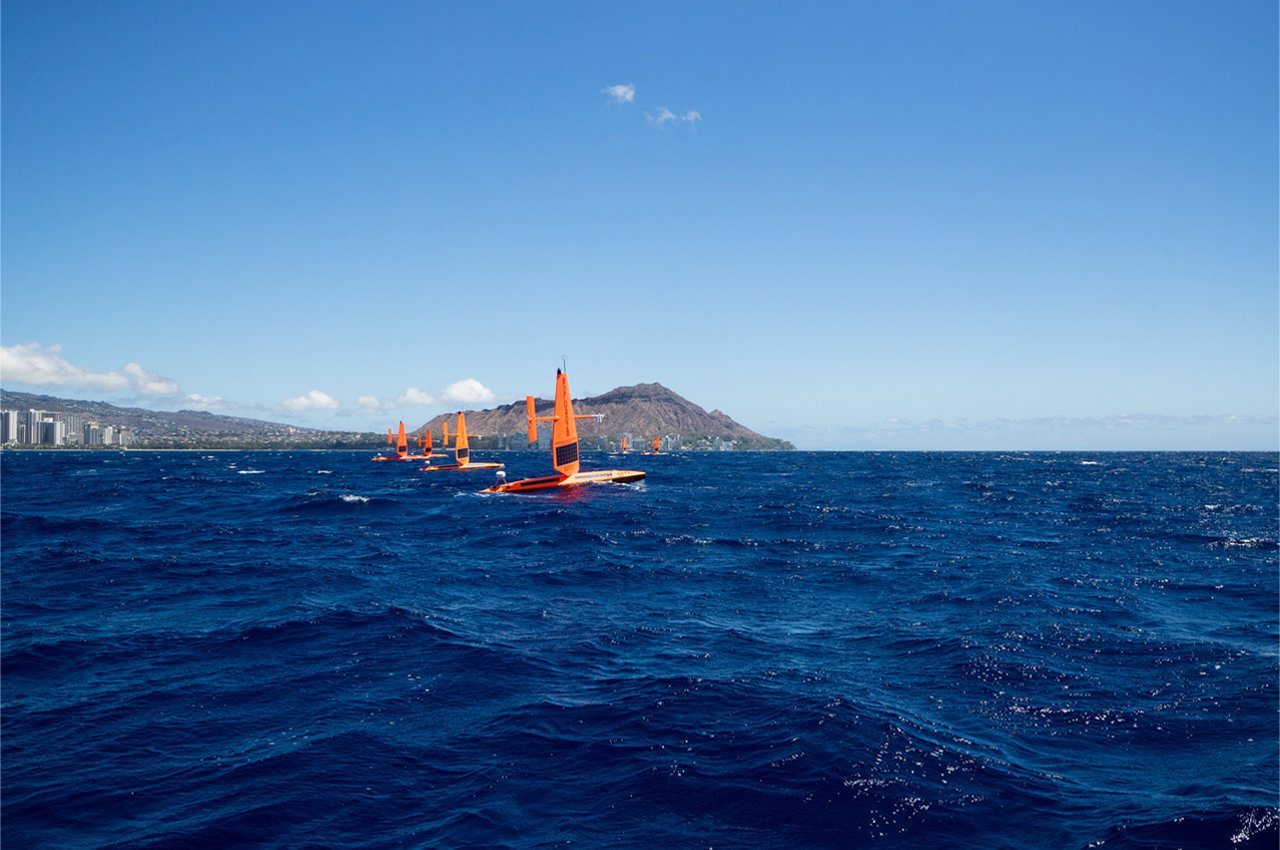
This fleet of sail drones is comprised of solar and wind-powered USVs that acquire data on climate change and weather conditions through AI technology and over 20 advanced sensors, leaving a minimal carbon footprint while exploring international ocean waters. Amounting to around 1,500 pounds, each sail drone comes equipped with a photovoltaic sail that’s designed to keep each sail drone powered up as it sails right into the eye of a hurricane. All in an effort to understand hurricanes and global weather events, for years Saildrone has been developing the technology necessary to map the ocean floor while measuring water temperature, salinity, and chemical composition. Once programmed for navigation, the said drones can sail autonomously from waypoint to waypoint.
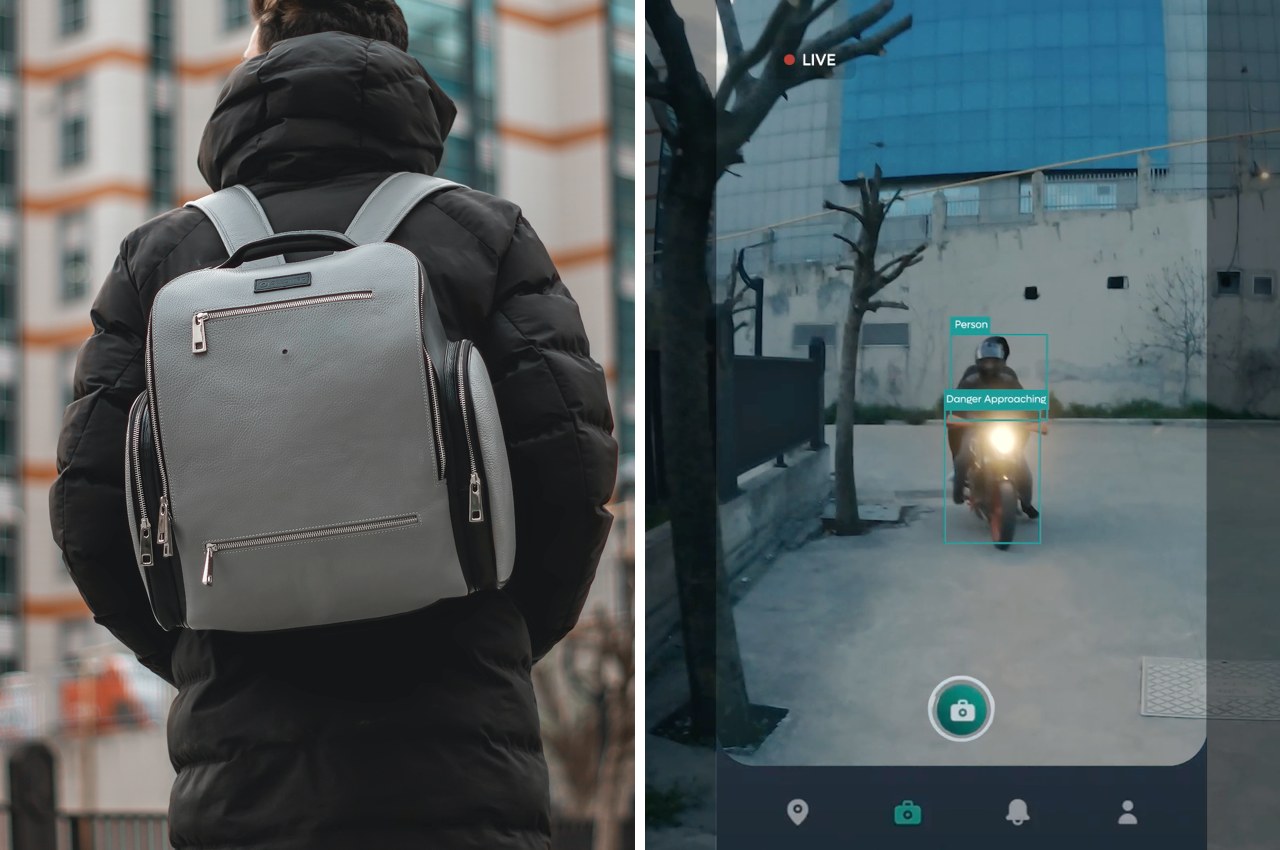
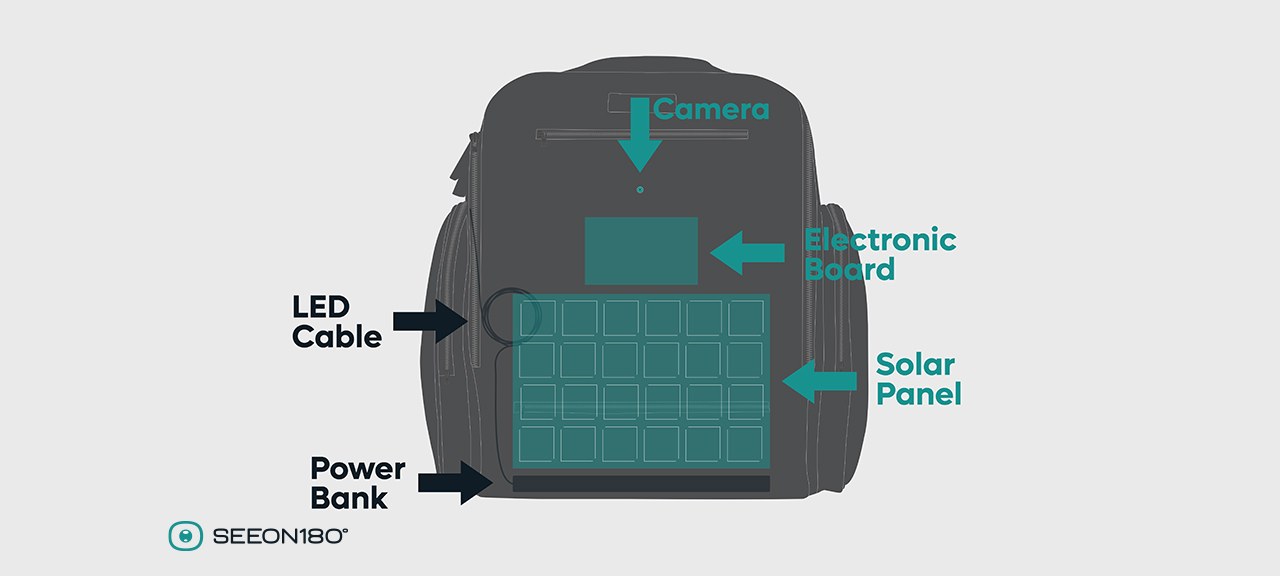
The Seeon 180° backpack is easily the most advanced bag I’ve ever seen… and I’ve been writing about innovative bags for 6 years now. The fact that it carries your luggage from point A to point B is an incredibly small part of what the Seeon 180° backpack does, but an incredibly important one too. The bag even has solar panels and a built-in power bank to allow these features to operate, as well as to charge your gadgets… and if that wasn’t enough, the bag has its own light-strip that automatically illuminates in the dark, allowing cyclists and other pedestrians spot and avoid you while you’re walking on the pavement or crossing roads.
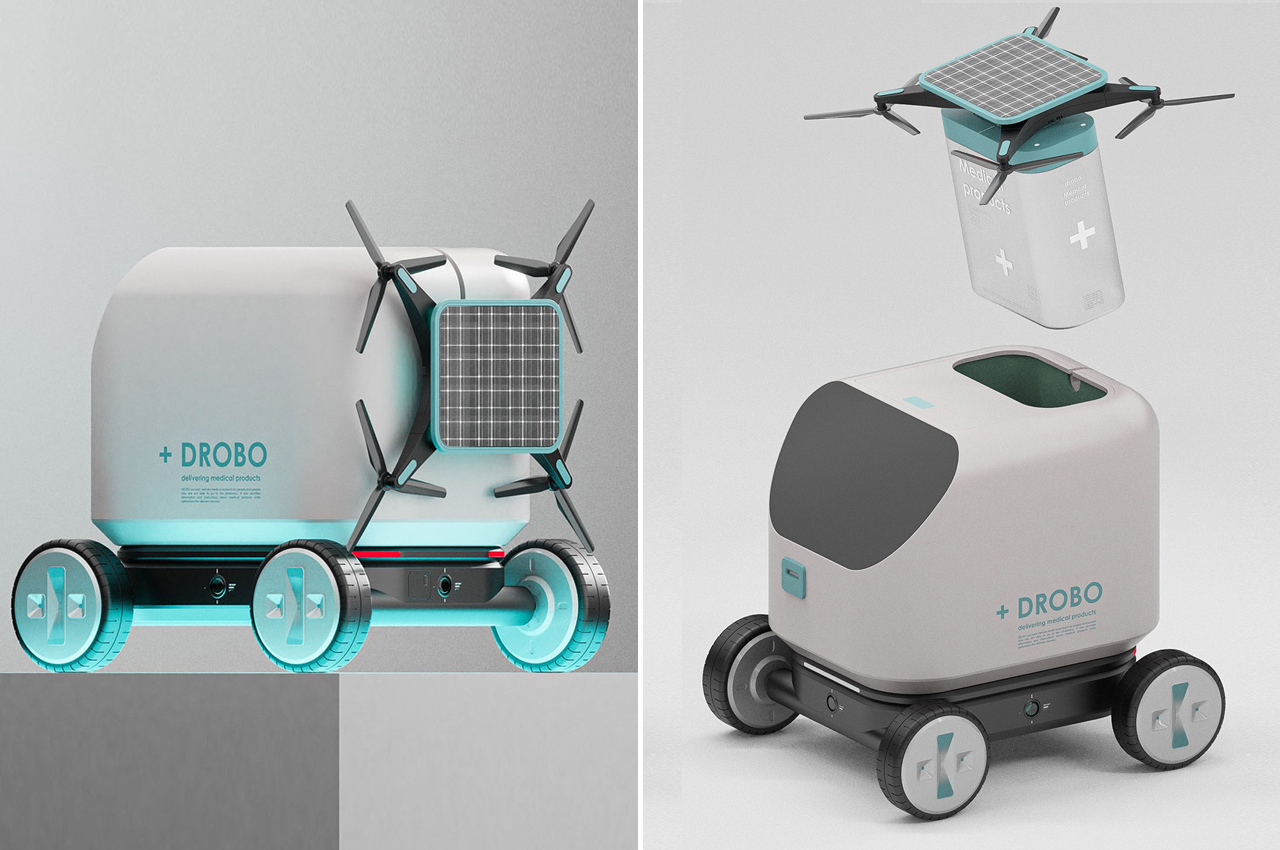
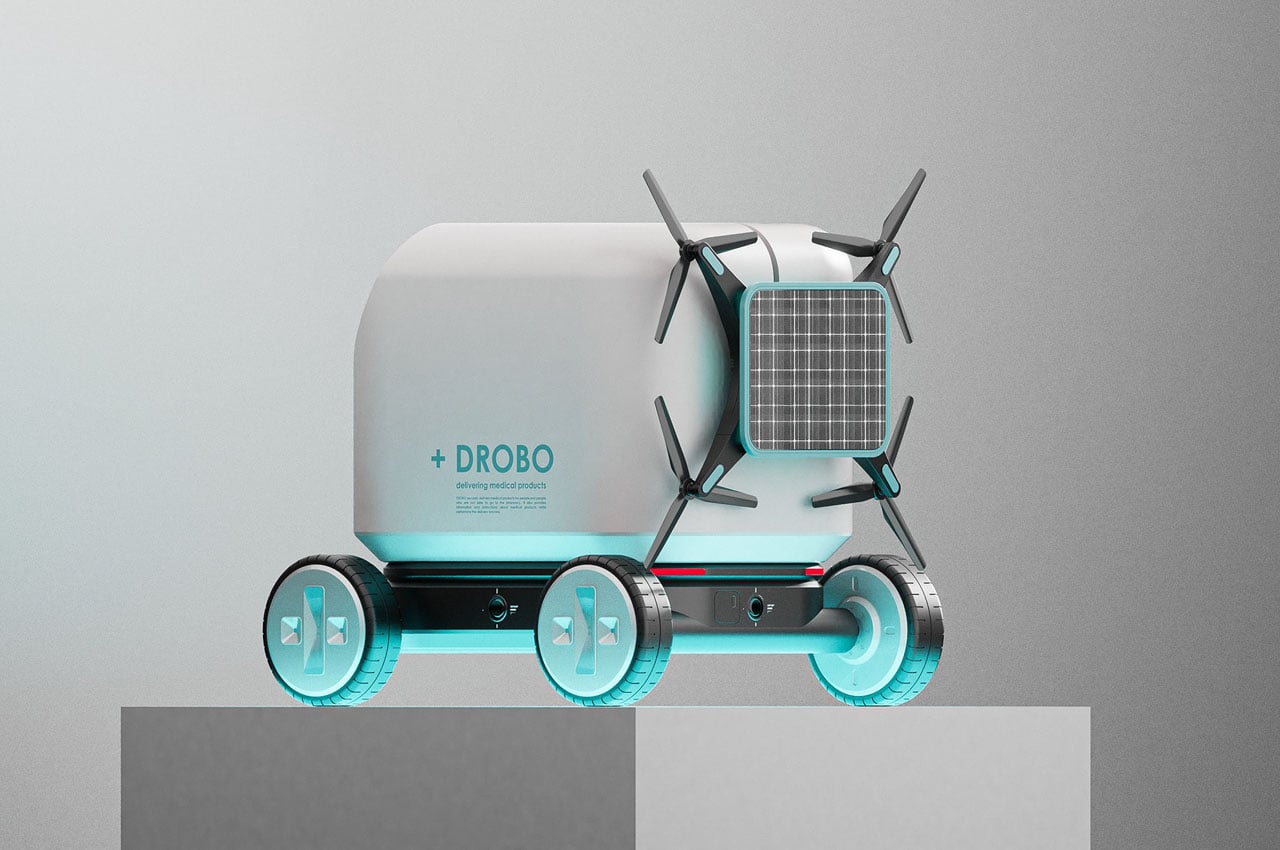
Rather than heading to the pharmacy to get the medicines, this autonomous robot brings home the needed supplies in a safe and secure manner. Even more vital for the elderly or patients who cannot visit the pharmacy due to underlying medical conditions. The robot has a large screen to display the instructions about the medical product that’s being hauled for a smooth and informative process. The USP of this medicine delivery robot is its onboard drone that attaches to the back. When it is time to deliver the medicines, the drone attaches to the delivery compartment courtesy of the rails and flies straight off to the patient’s window for a hassle-free and safe hauling of vital medicines. The drone has solar panels on top to soak up the sun’s power for a flight anytime, anywhere.
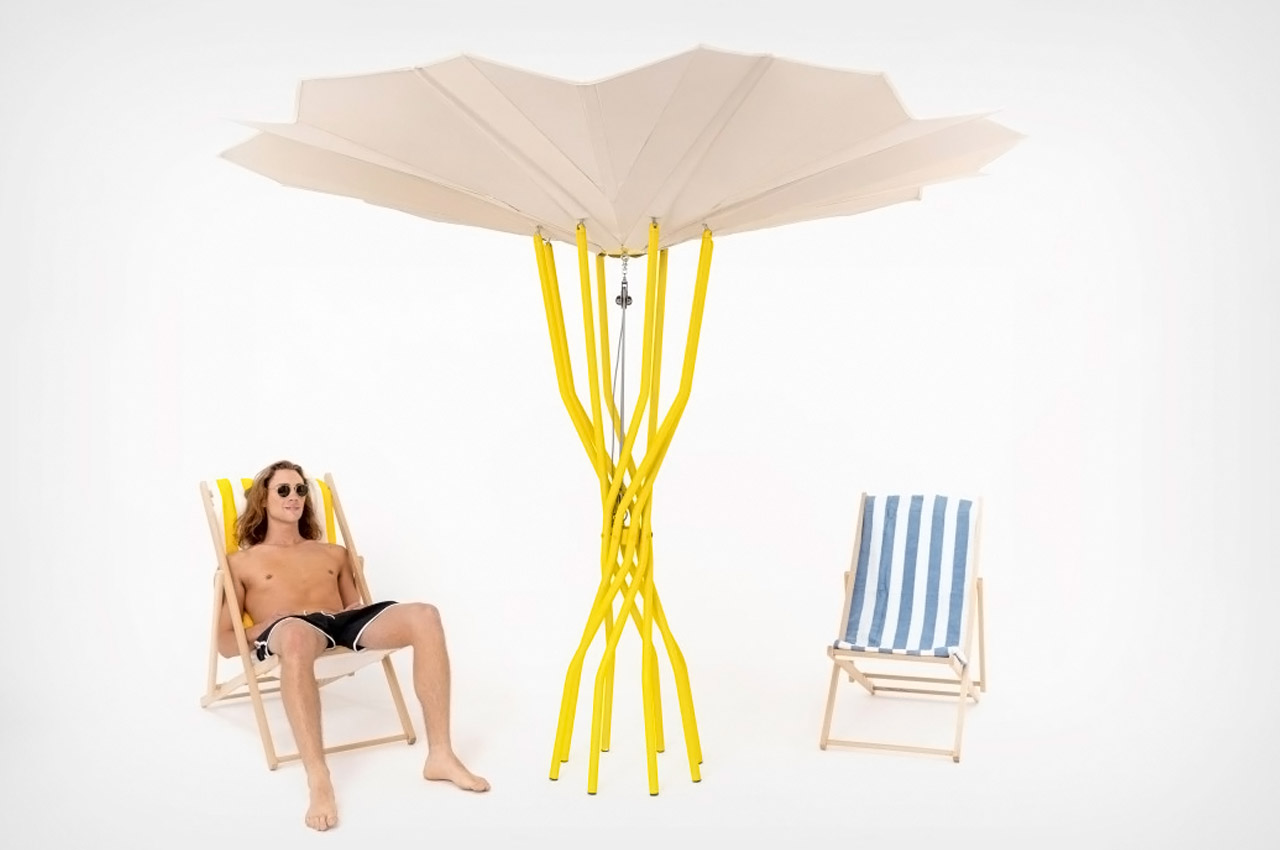
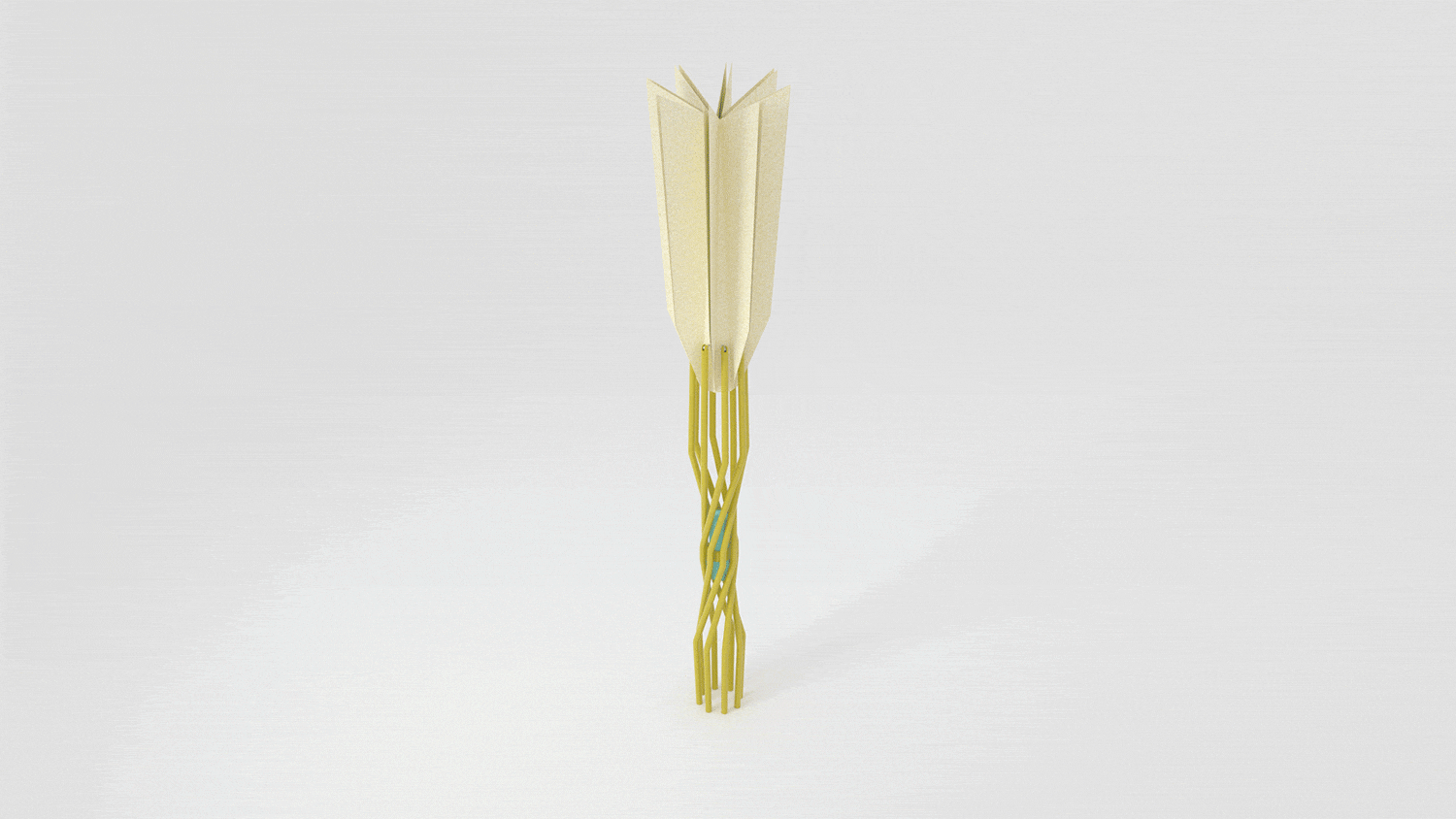
This beach umbrella comes with an origami-inspired design that unfolds to display a photovoltaic array that generates electric power which gets used for further refrigeration and cooling for the beach people. Measuring 2.5 meters high and a 3.2-meter diameter, this umbrella’s transformation brings to mind the mechanisms we see on the NASA spacecraft. The entire setup can be used individually or be rigged together to generate electricity that can even run an ice cream freezer on the beachside. It’s perfect for a private beach or even a luxury beach resort where these umbrellas can be deployed to keep the machines churning.
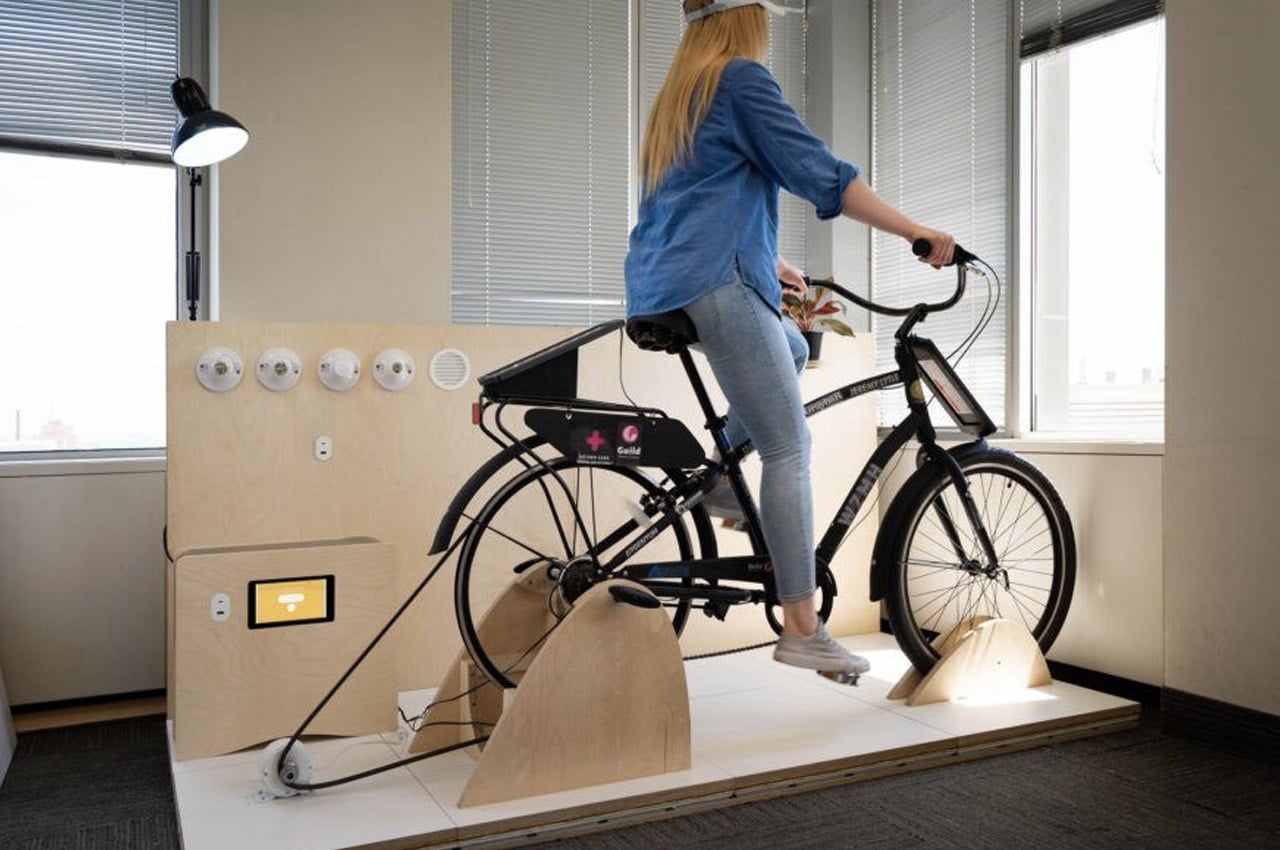
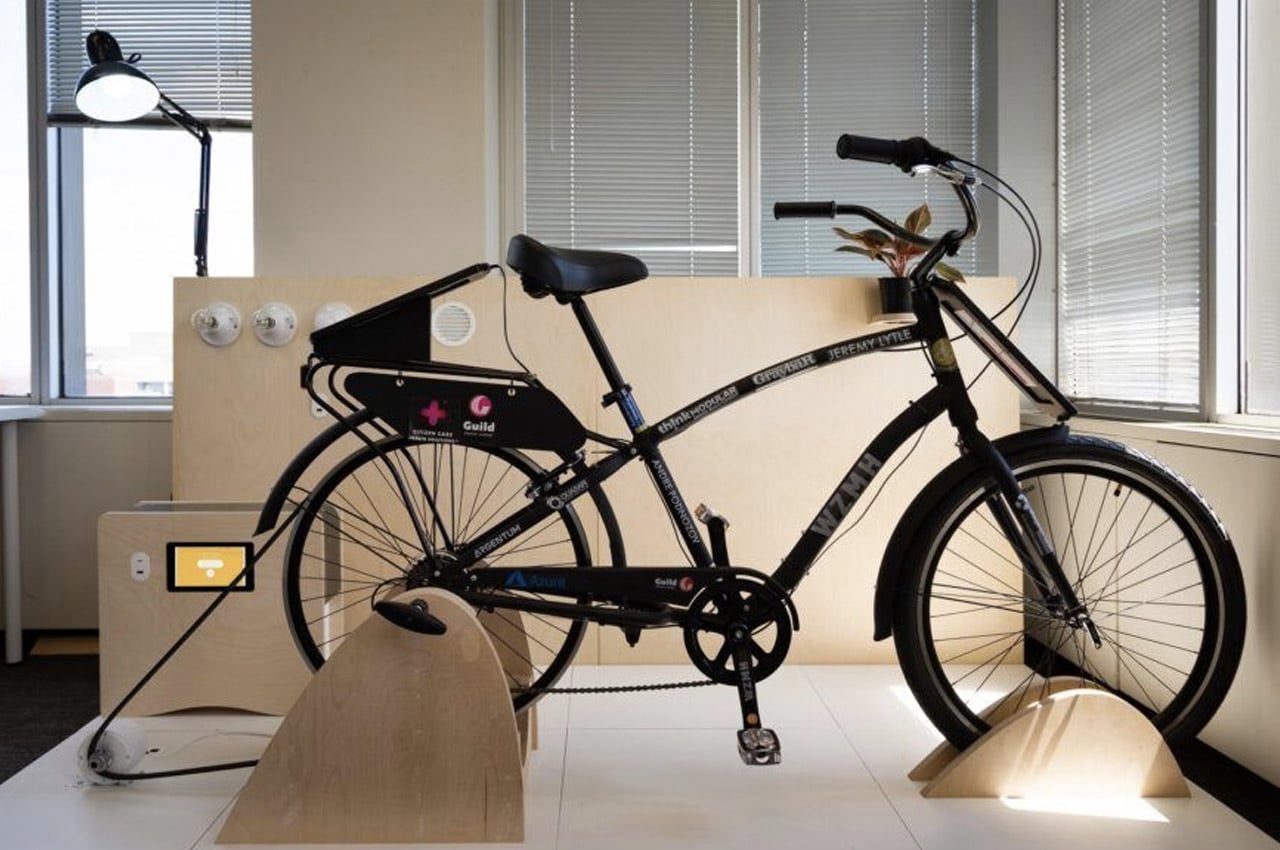
This sustainable energy producer basically depends upon a plug-and-play system. The system works perfectly with WZHM Architects’ Sunrider bike (a solar bike). You connect mySUN to the bike, and generate your energy, as you ride the bike! The energy is created via biomechanical power and is even stored. Since an average person generates almost 100 to 150 watts of power while riding a stationary bike, by combining mySUN to the Sunrider bike, you can produce enough energy to power the lights of a 300-square-foot space for a whole day! How cool is that? It’s the perfect combination of human and solar energy!

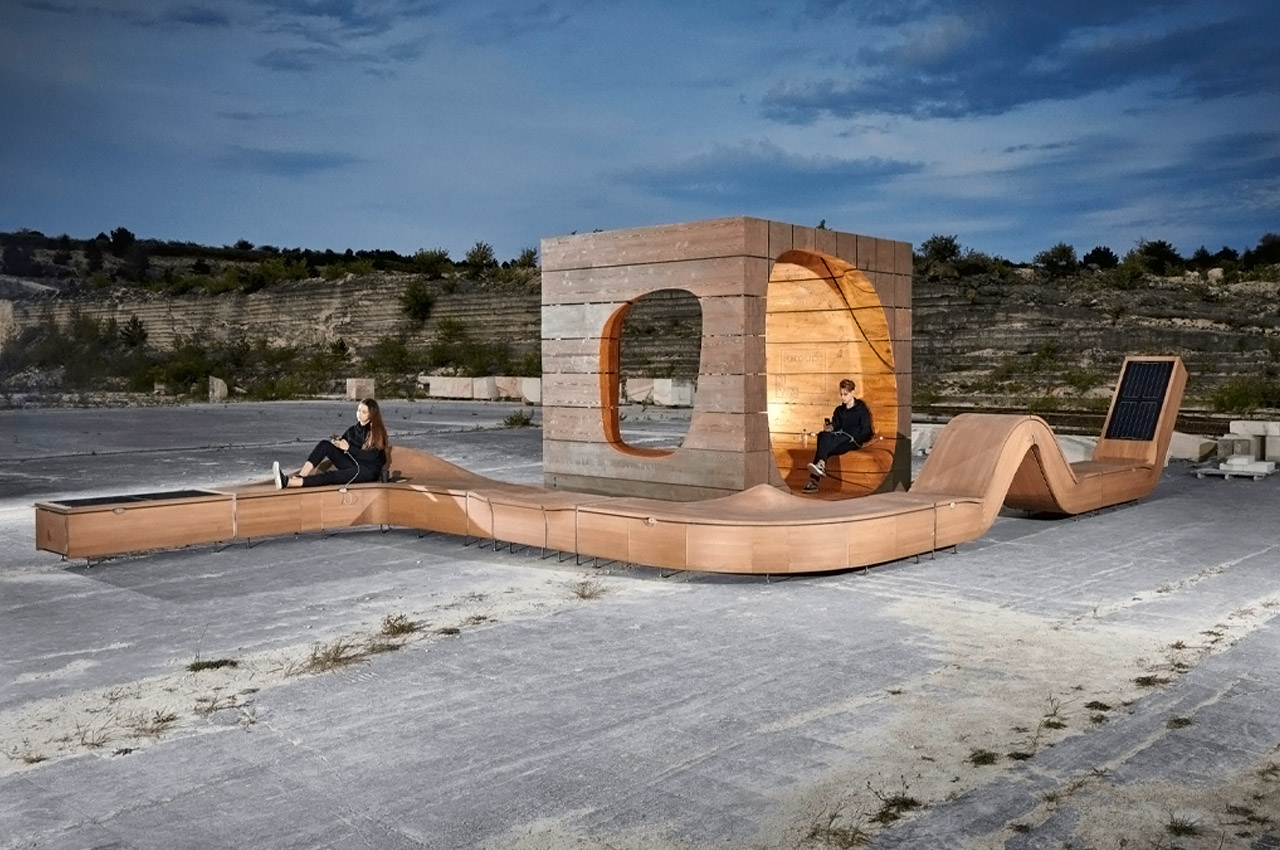
Designed for use by the public, both the Fluid Cube and the City Snake primarily function as city benches with the same technical attributes. The Fluid Cube is a 9 cubic meter cube structure that partially encloses two parallel benches with an overhead roof for shelter during bad weather. The City Snake, a 7.5-meter outdoor bench that curves and bends to provide unique sitting options to travelers looking for a bit of respite. While the two structures provide seating for the public, they also come equipped with solar panels that generate power for some of the structure’s more technical features. Raised parts of the City Snake accommodates traditional solar panels, while solar cells are overlaid on the Fluid Cube’s glass roof. The solar panels on both of the structures yield power to use the built-in USB charging outlets, the WiFi hotspots, as well as the benches’ lighting systems.
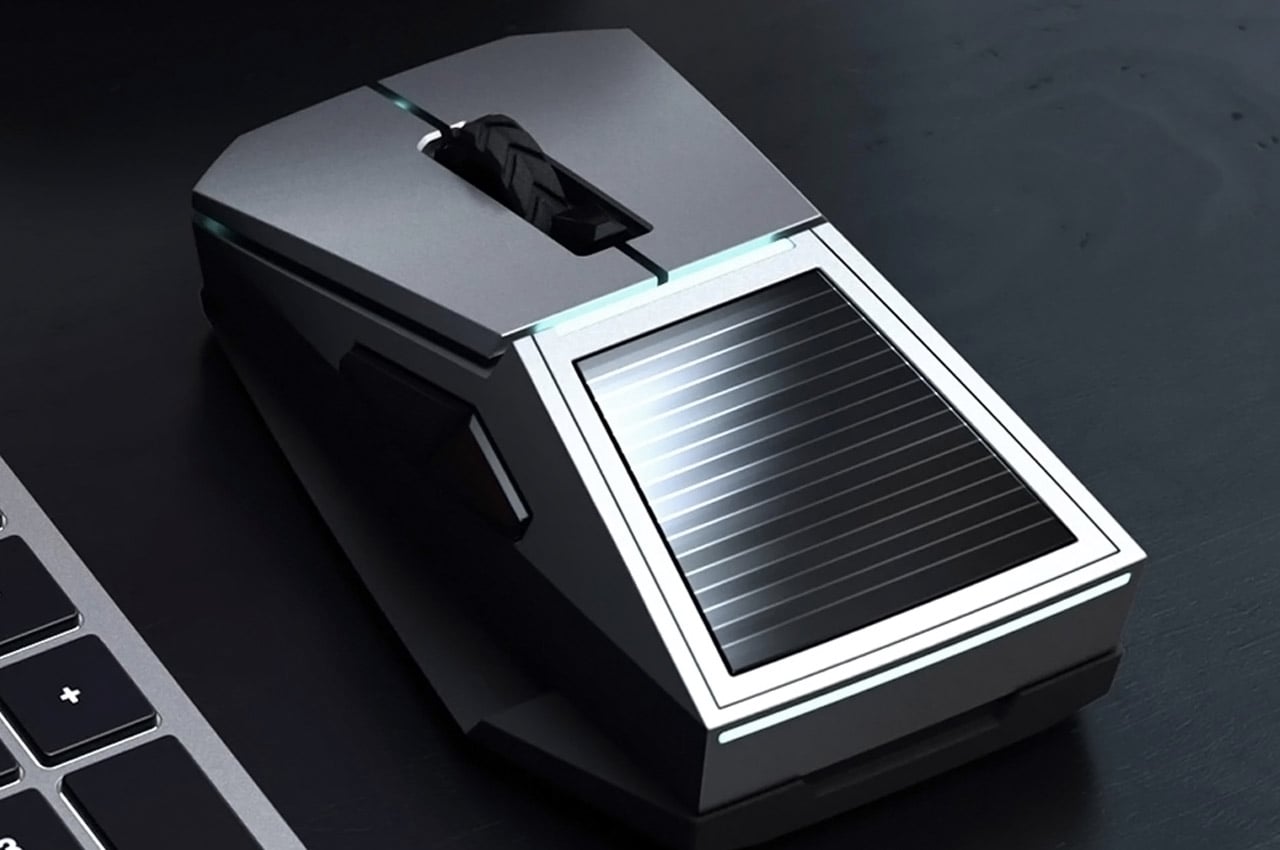
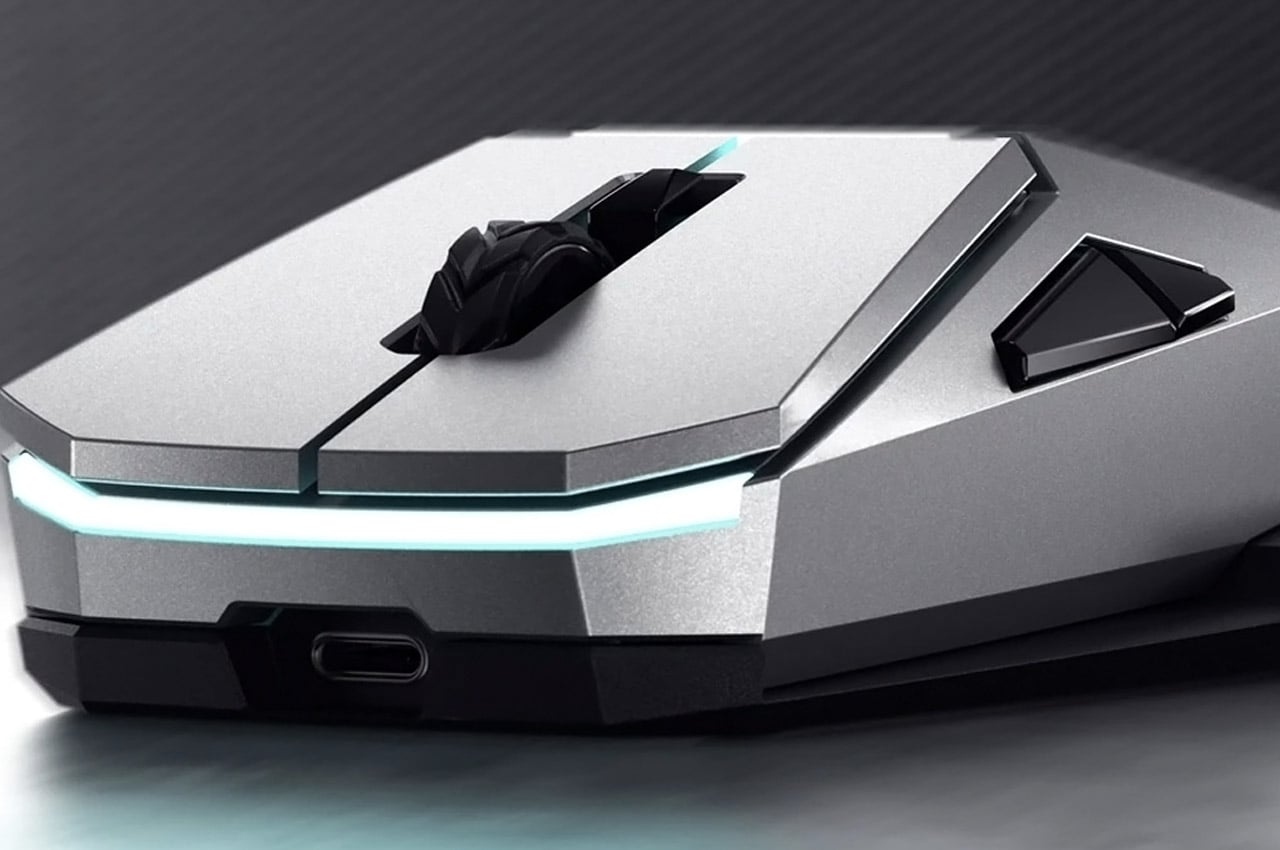
Satechi portrays the Cybermouse as a super tough mouse for professionals and people who are hooked onto their screens all day long. It doesn’t stop at that, the mouse comes with solar and wireless charging making it a next-generation accessory – ready to top the charts selling like hotcakes. The next level 20,000 dpi speed ensures it is suitable for gaming or editing tasks – making it perfect for any user type. Oh yes, and if I just forgot to mention, you’re not alone if you see a stark resemblance to the Tesla Cybertruck – even the color seems to be inspired by the upcoming beastly EV. Yes, the name also gets the ‘Cyber’ alright, so nothing stops me from reimagining this as the Cybertruck of the mouse world.
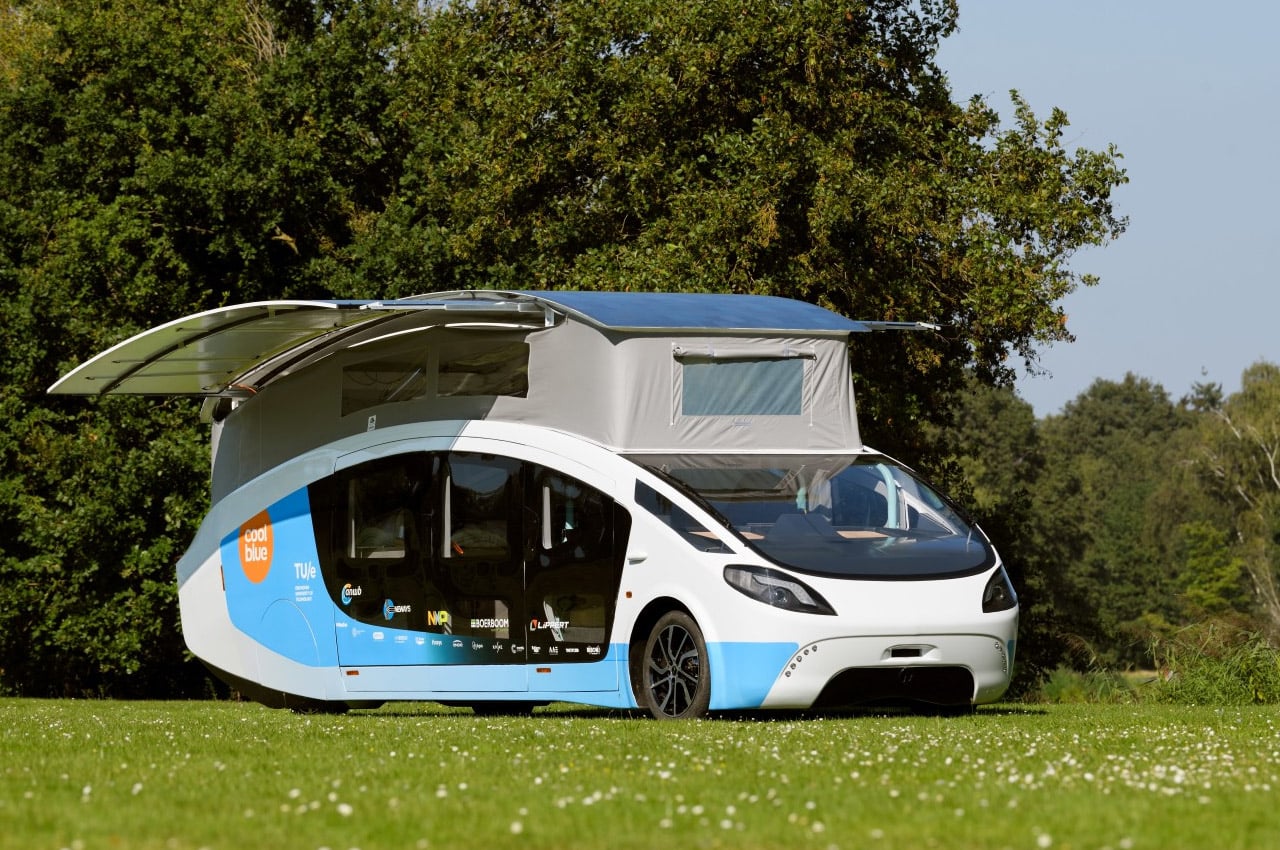
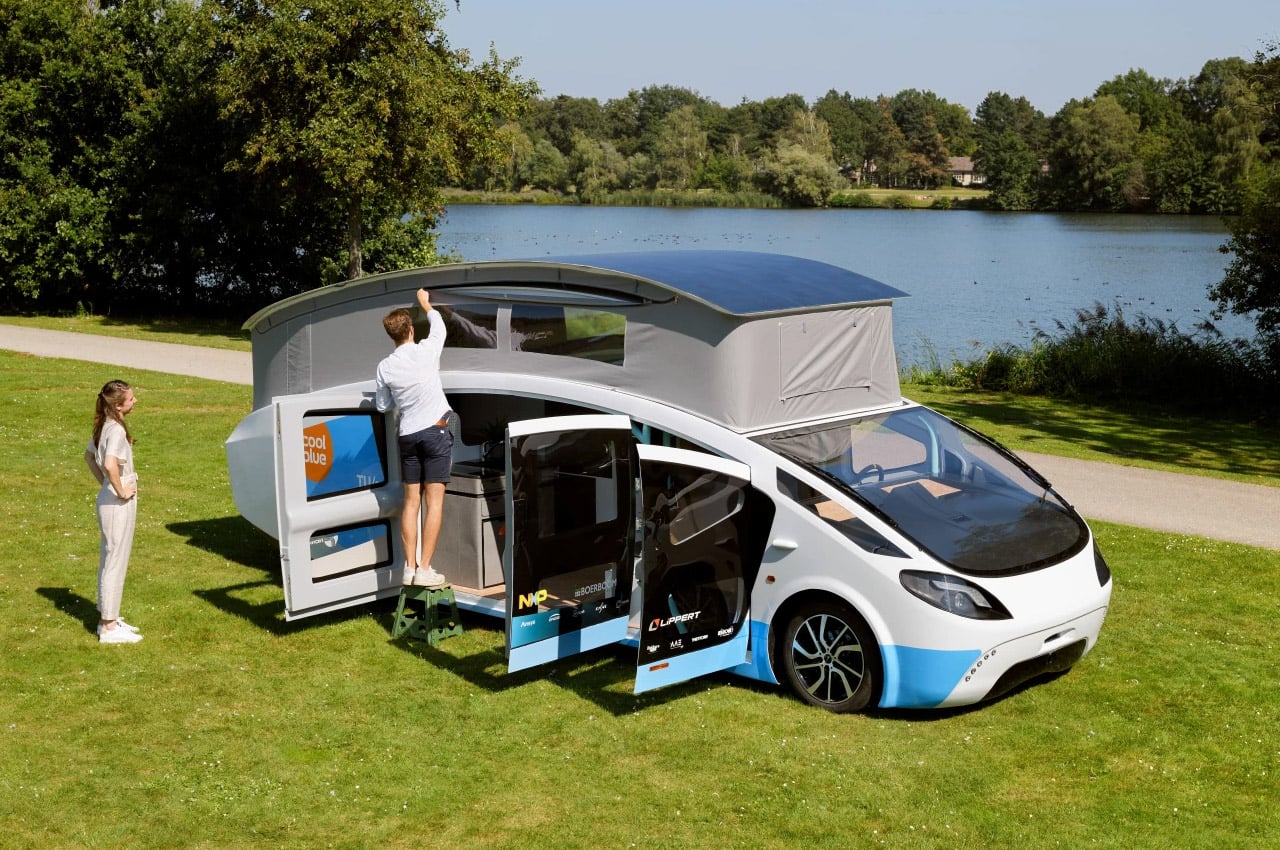
Christened the Stella Vita, the curvacious camper is the work of 22 student teams at the prestigious university in the Netherlands. Unlike another solar-powered house on wheels, that rely for the most part on external electric power, this one is purely powered by the sun’s energy without any external assistance. It’s made possible with the 8.8-meter square solar array on top of the roof – capable of generating power for the 60-kWh battery. In the parked mode the slide-out panels span out for an impressive canopy area of 17.5 meters square. To add to the goodness, the pop-up roof expands the vertical area for two people to move around comfortably. They can cook comfortably in the kitchen or take a shower too with this feature.

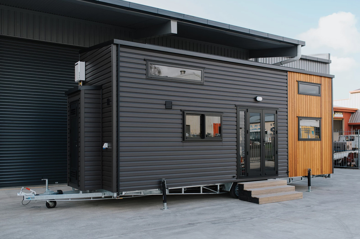
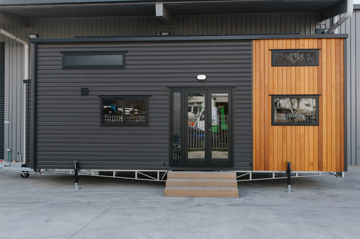
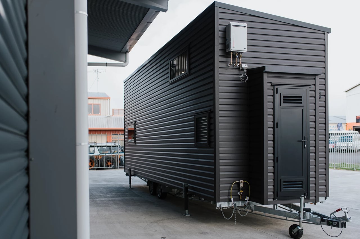
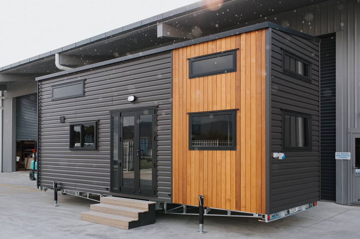
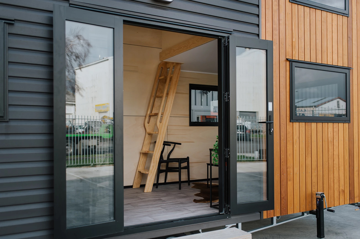
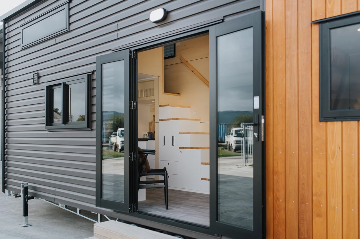
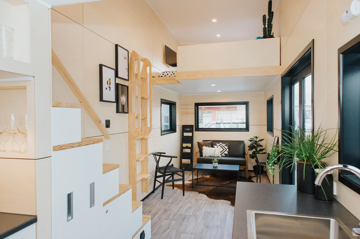
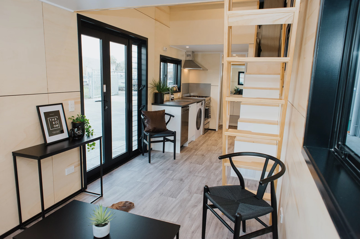
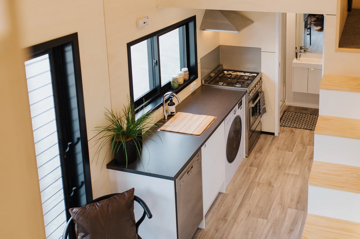
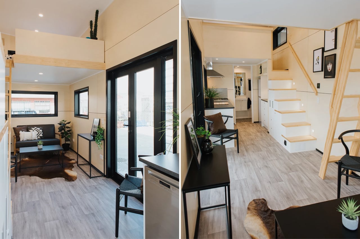
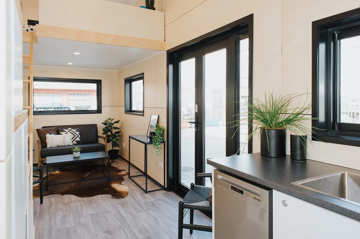
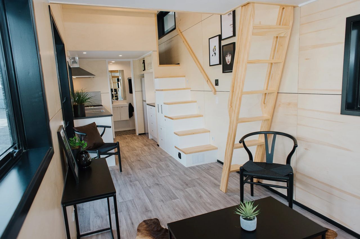
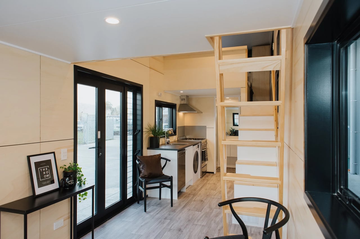
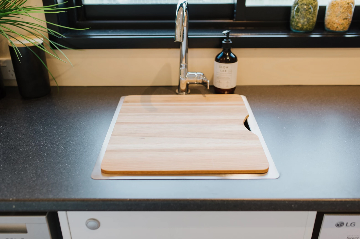
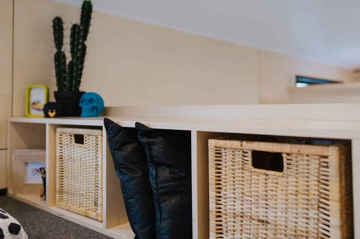
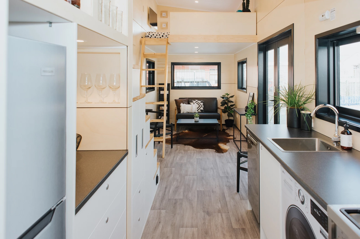
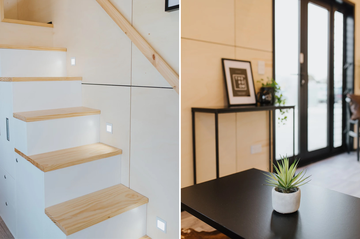
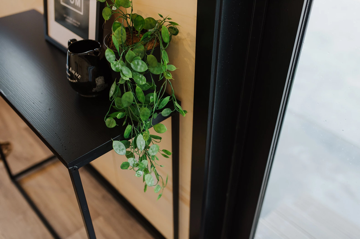
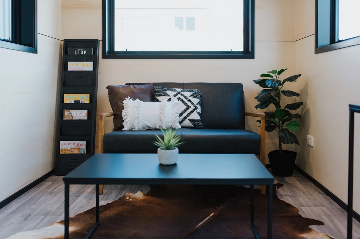
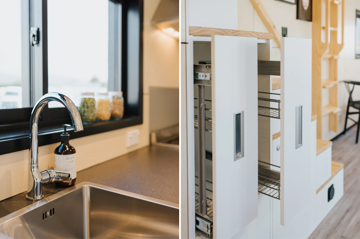
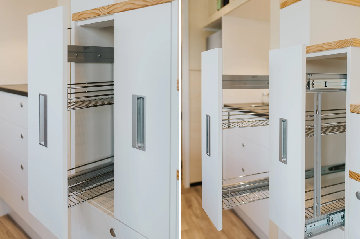
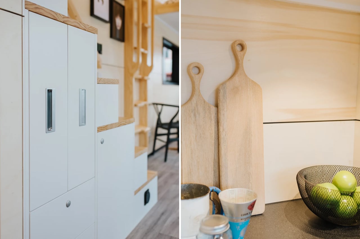
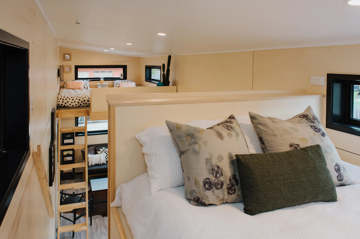
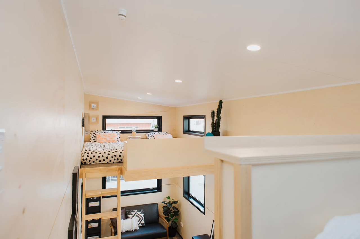
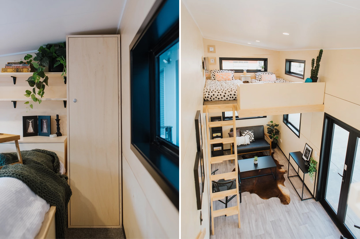
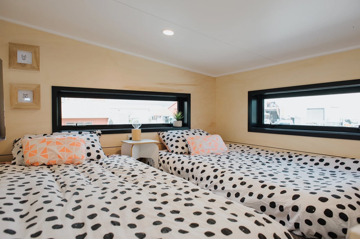
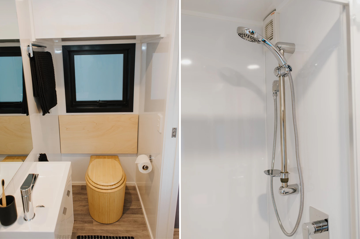
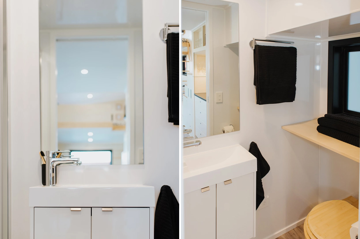
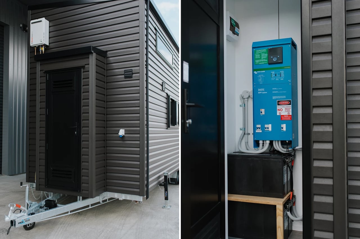
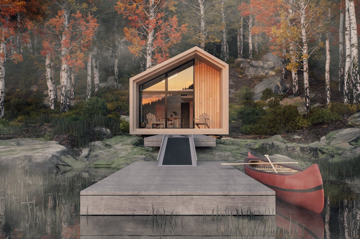
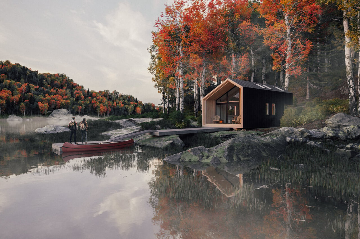
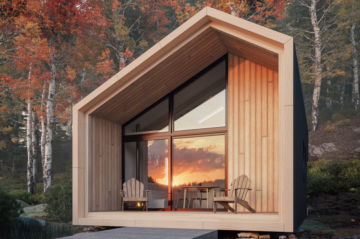


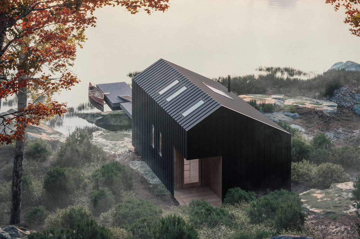
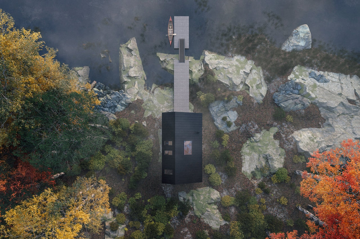
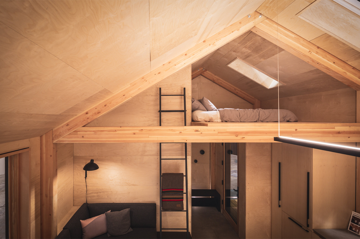
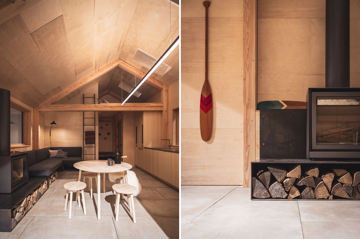
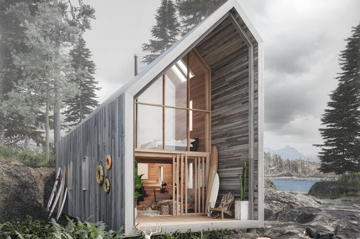
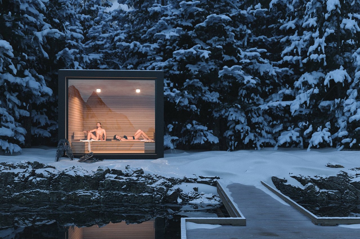
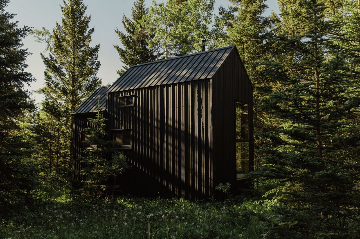
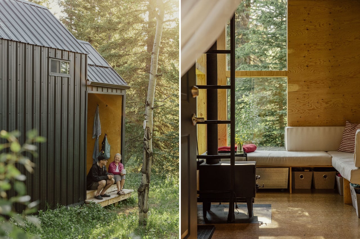









 For eco-conscious travelers and adventure seekers who want their environmental footprint to be minimal, this collection of
For eco-conscious travelers and adventure seekers who want their environmental footprint to be minimal, this collection of 













