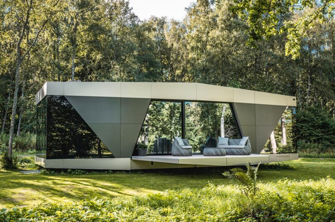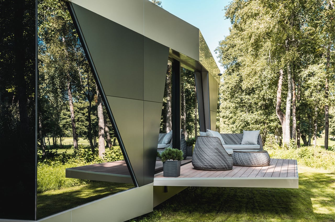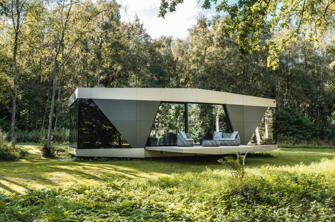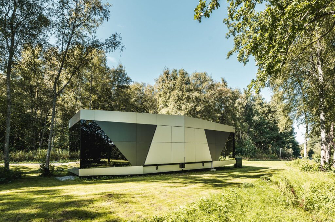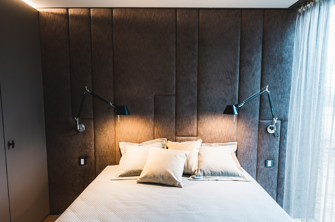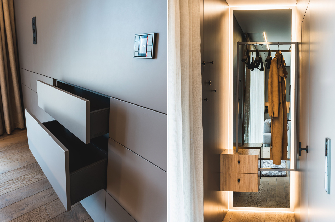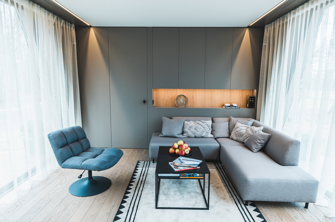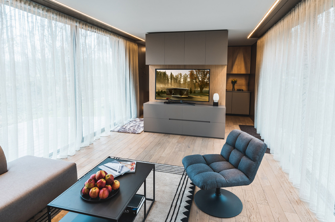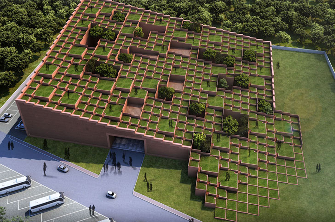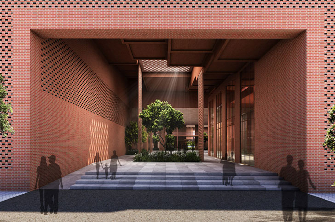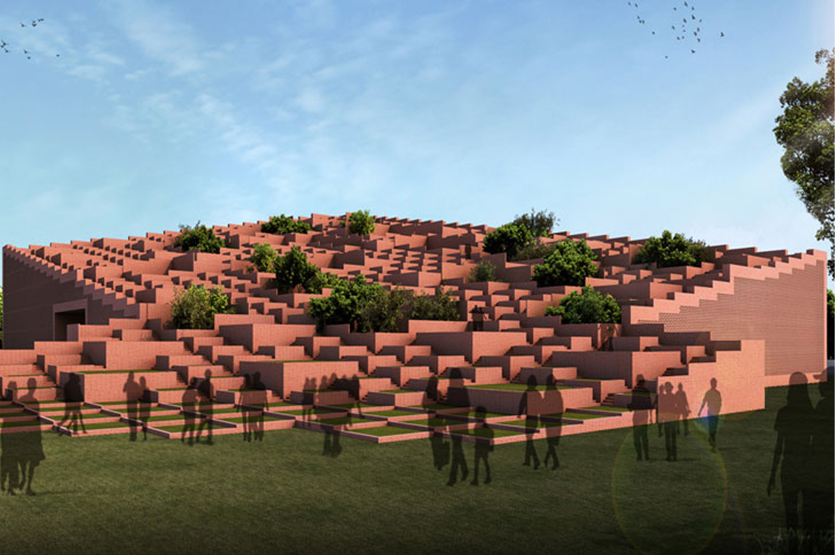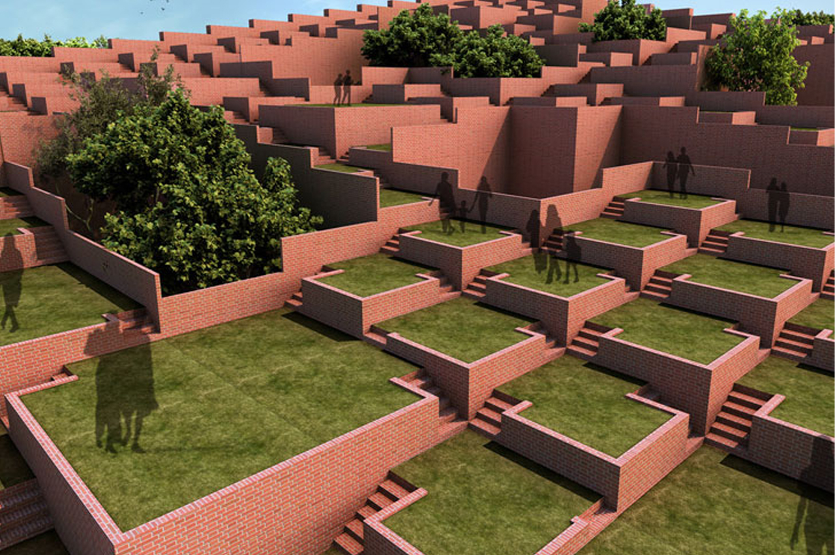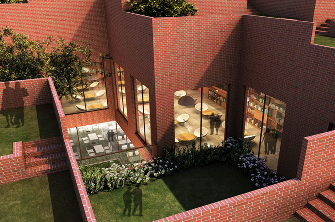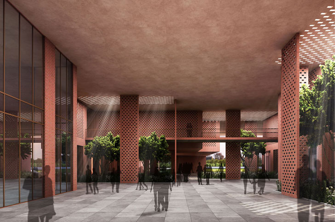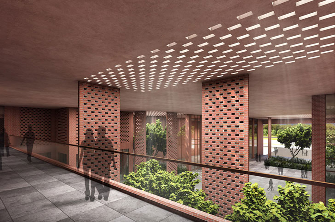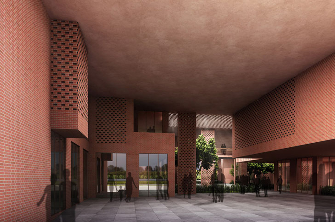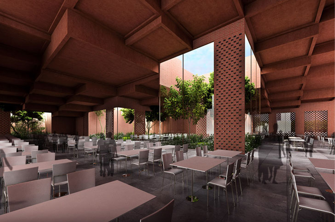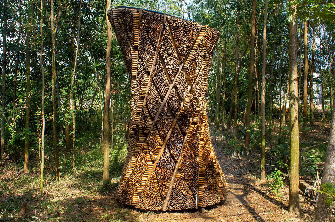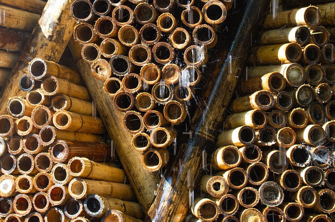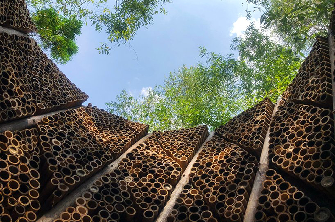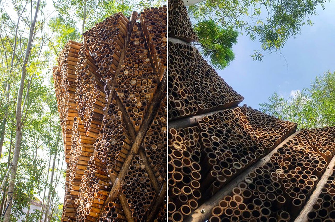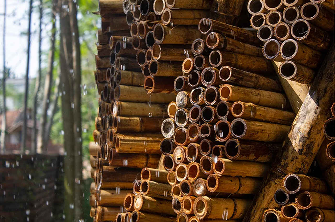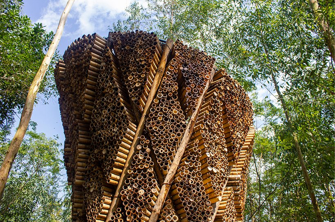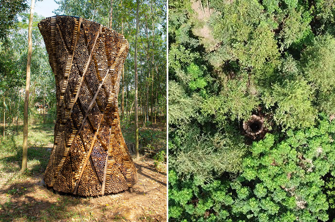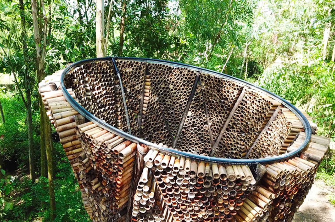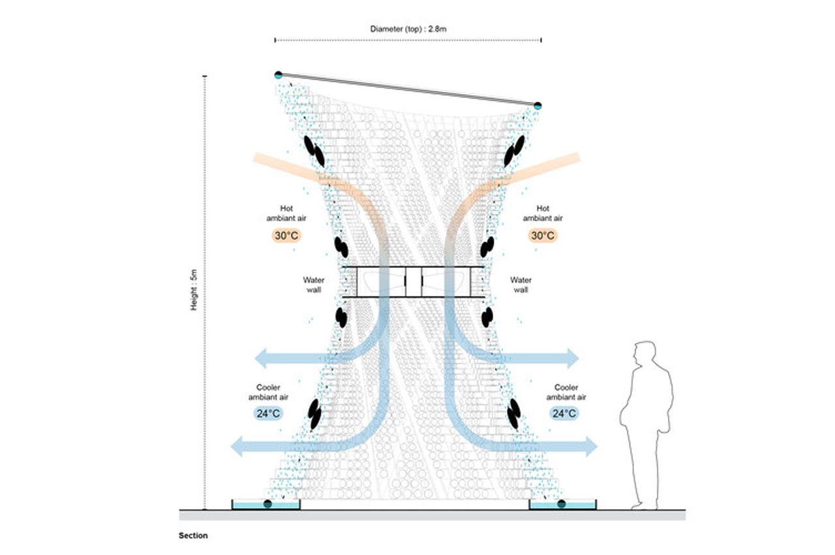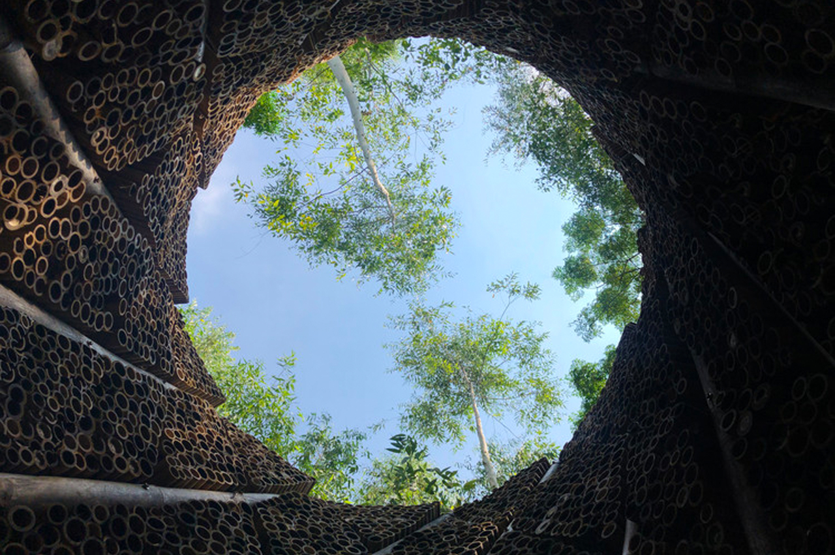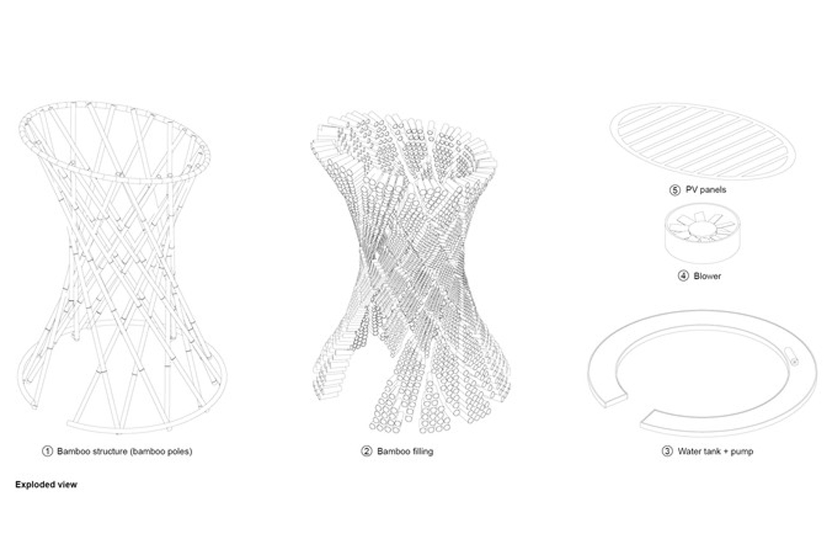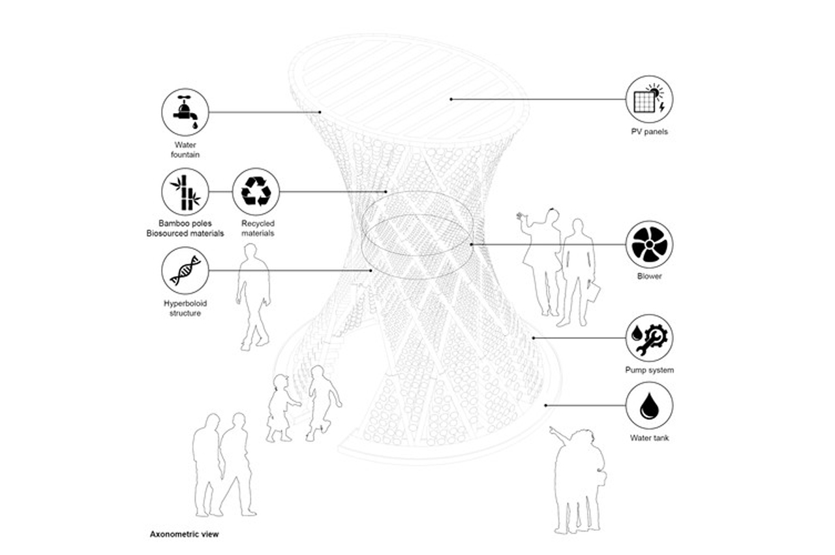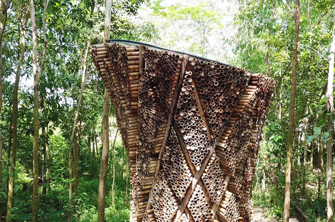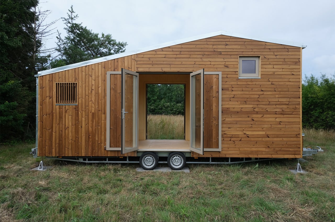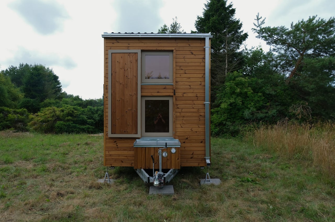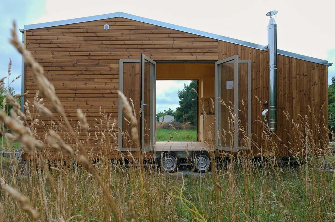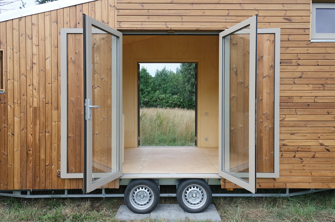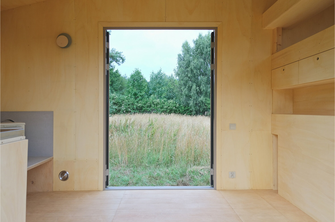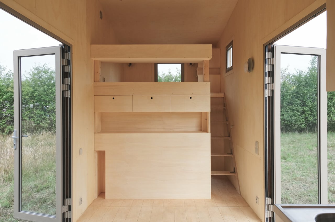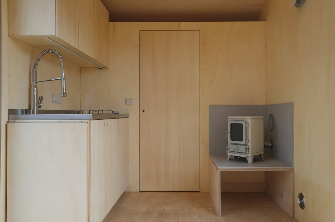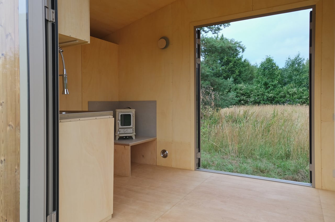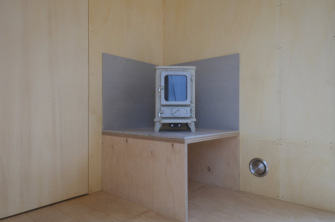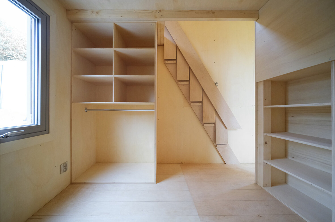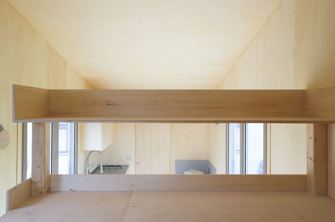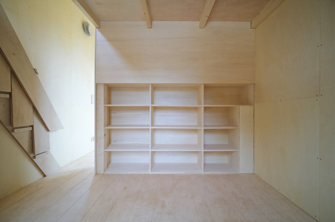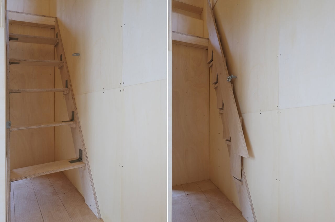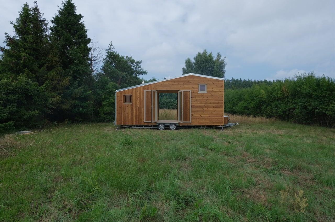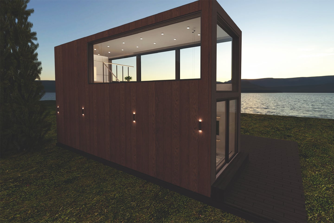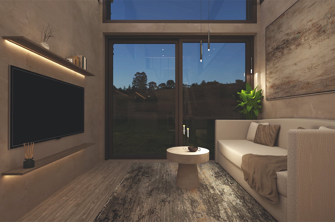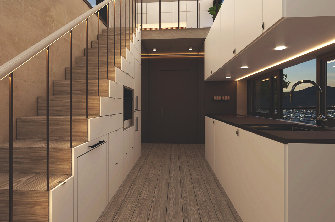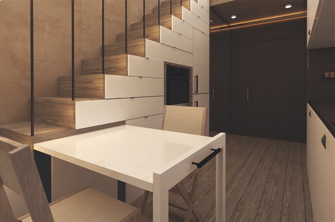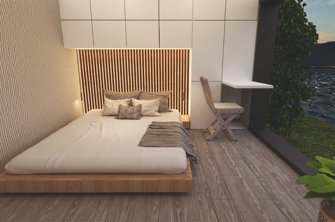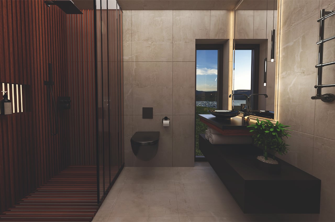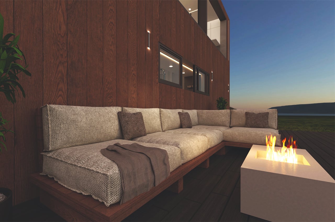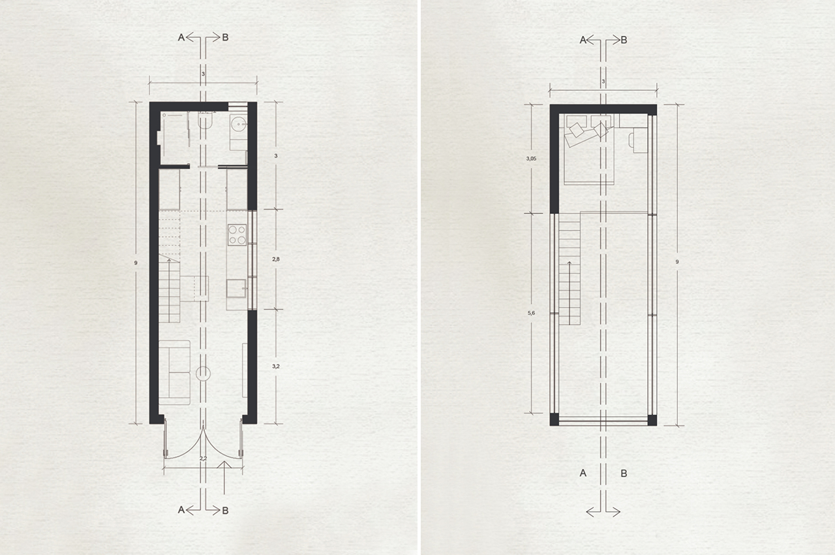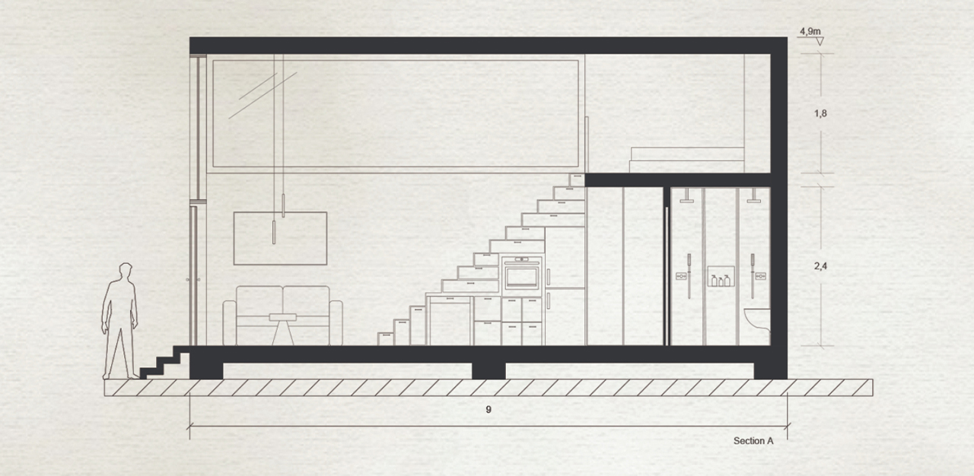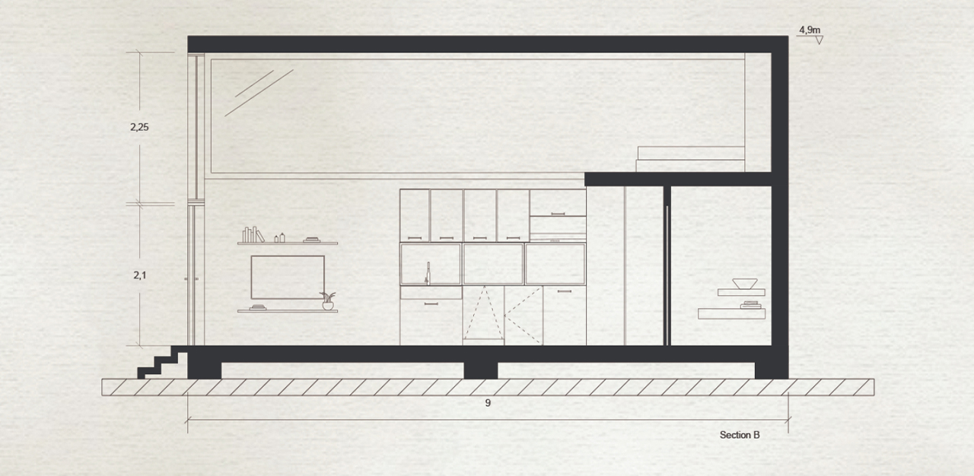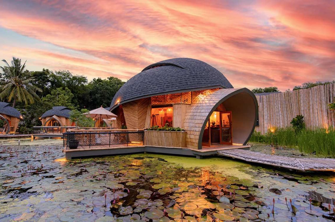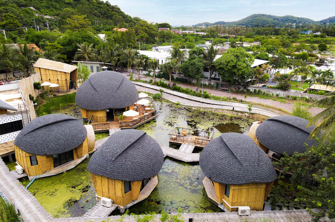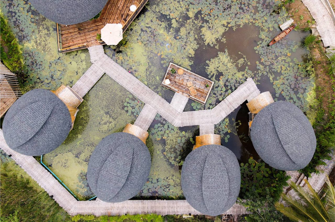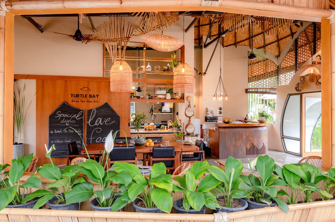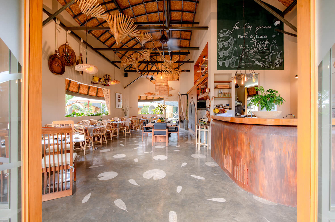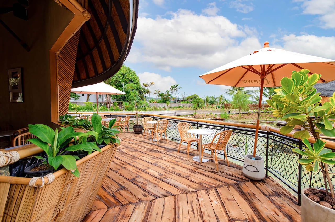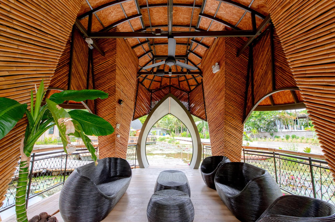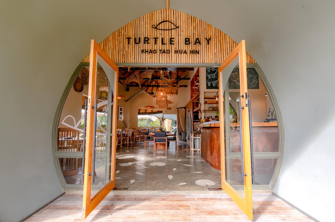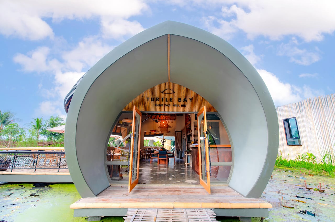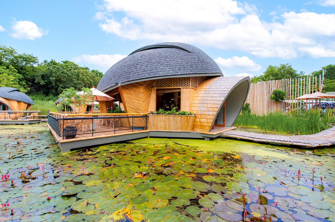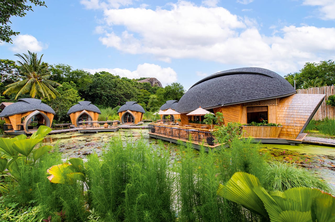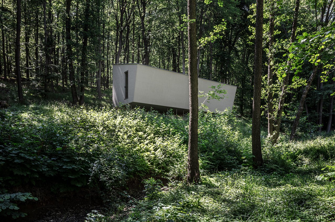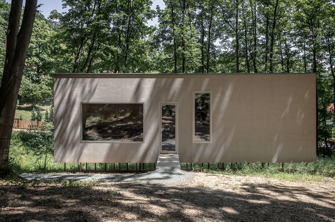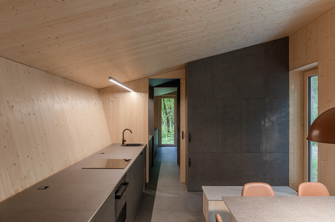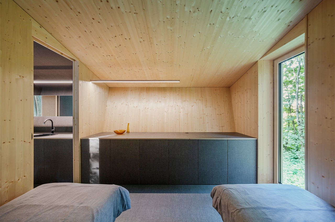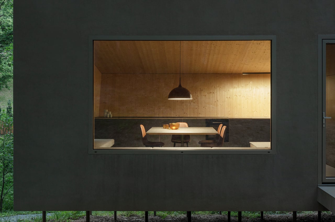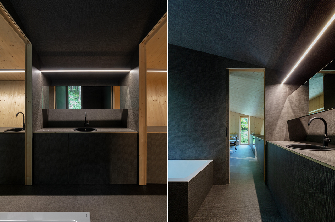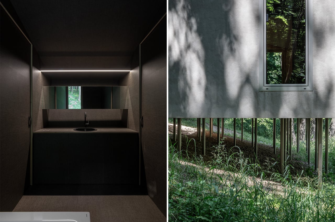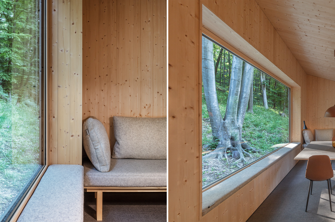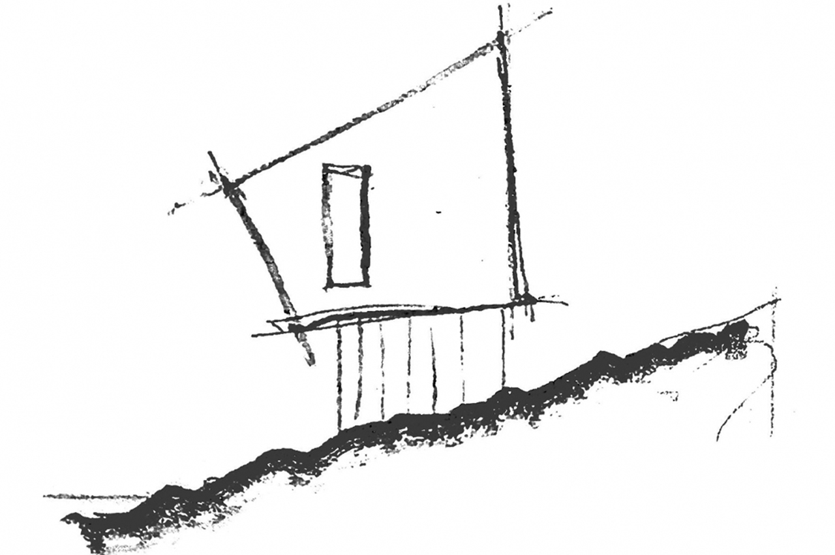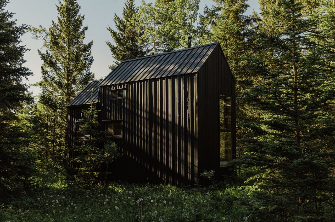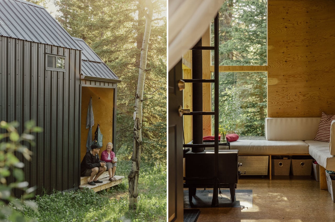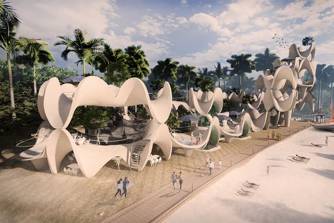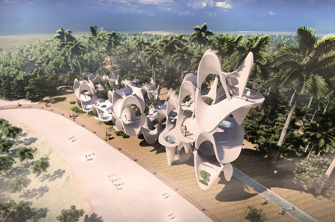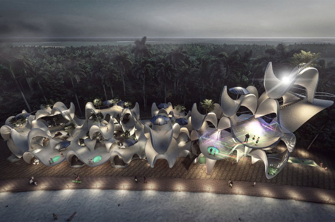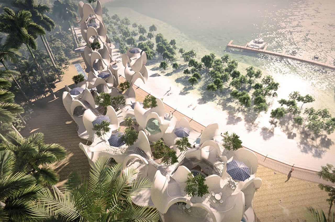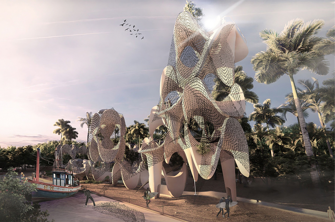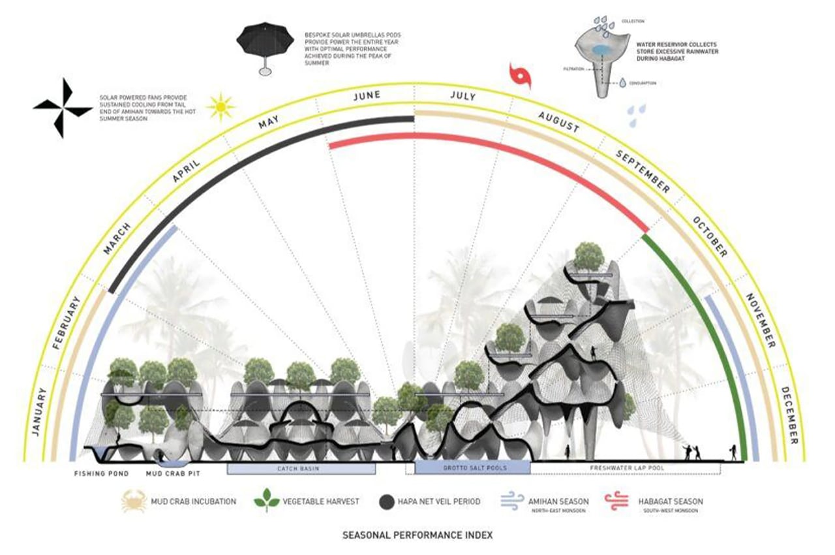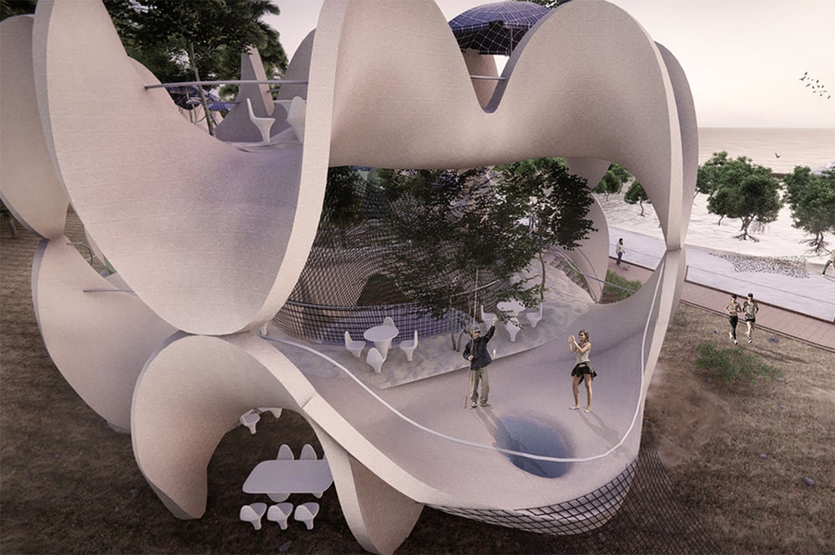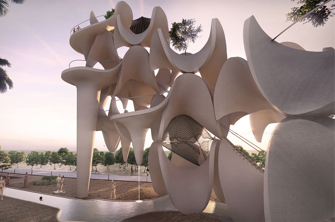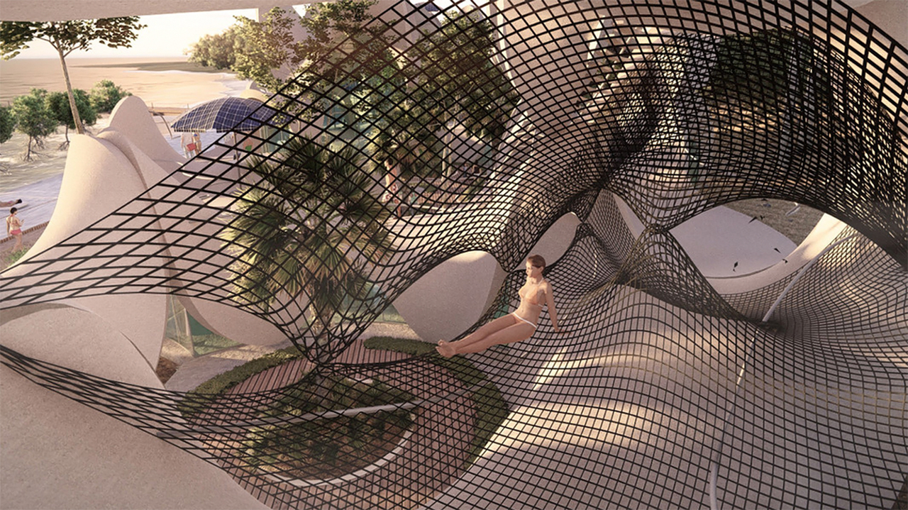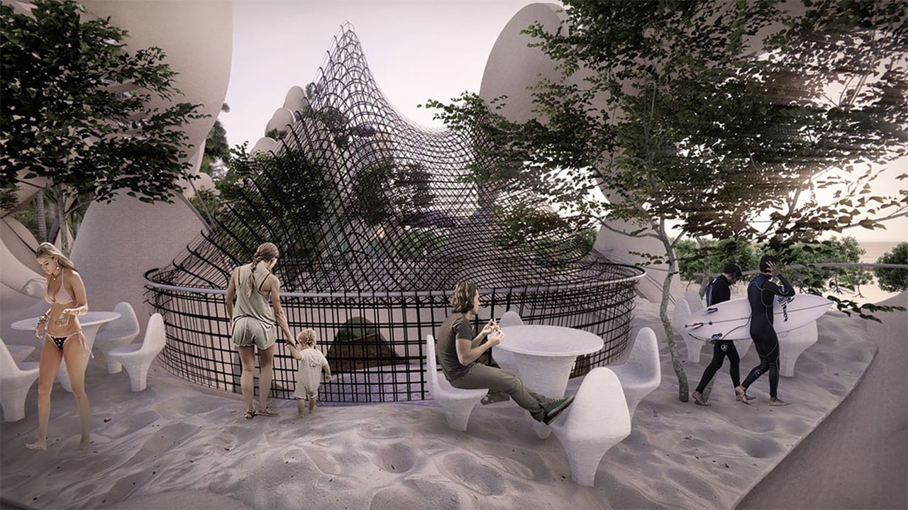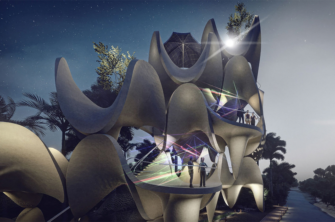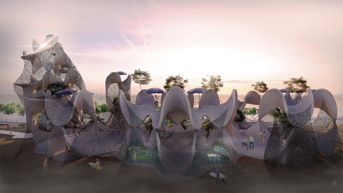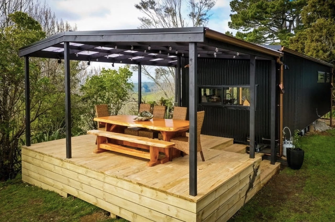
It’s my favorite time of the month – when I get to explore and dive into some pretty cool tiny homes! Sustainability has been running on everybody’s mind. Ever since the pandemic shook up our world, we’re trying to incorporate sustainability into every aspect of our life, including our homes! And, with everyone aspiring toward’s eco-friendly and mindful ways of living, tiny homes have completely taken over the world of architecture and cemented their place as sustainable, minimal, and economical micro-living setups. What started off as a cute little trend is now turning into a serious option for home spaces. They are a space-saving and eco-friendly living solution that reduces the load on Mother Earth! They’re simple and minimal alternatives to the imposing and materialistic homes that seem to have taken over. And, we’ve curated a wide range of micro-home setups that totally grabbed our attention in the month of October! From an original tiny home in the countryside that is the ultimate freedom from the city to a tiny home built from an old shipping container – there’s a tiny home out there for everyone.
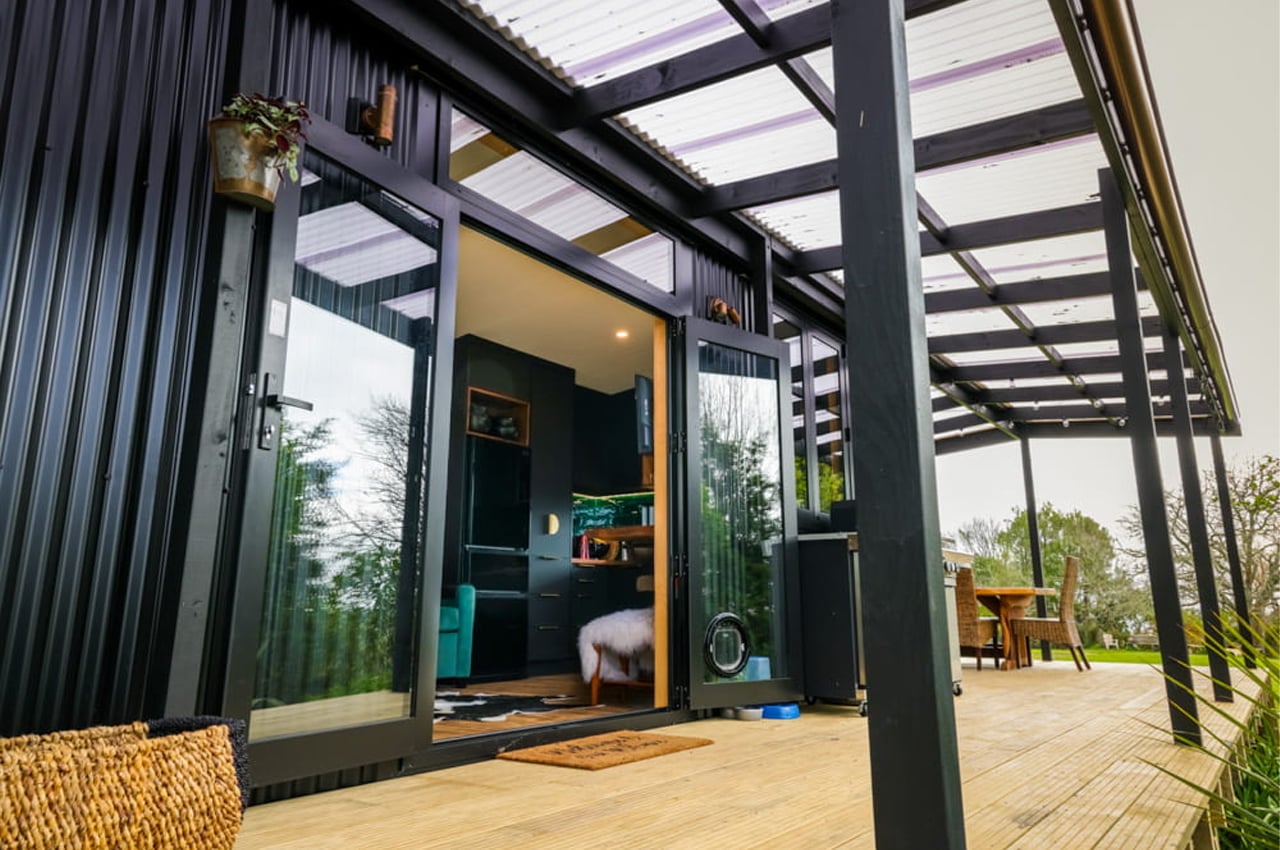
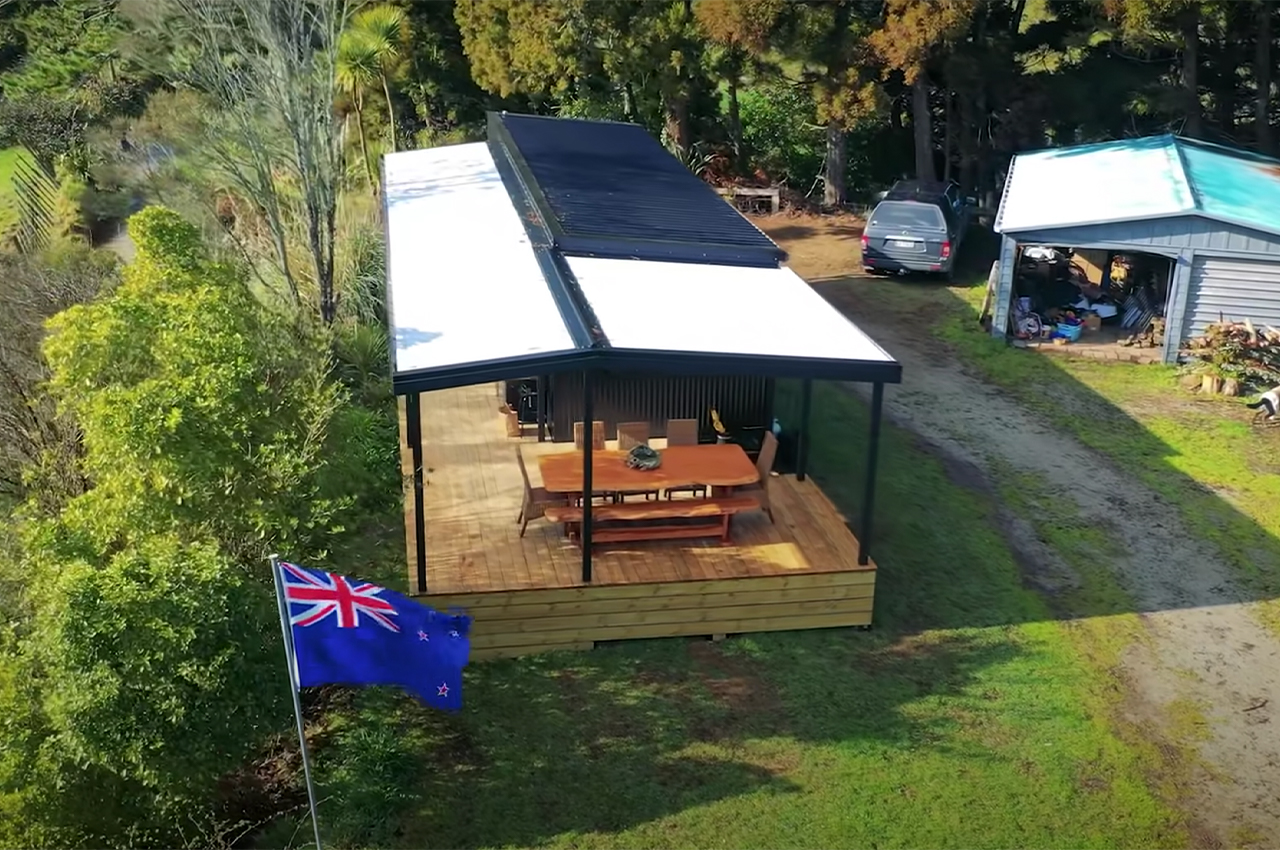
In New Zealand, the views are aplenty. No matter where your gaze goes, different views of sloping, grassy hillsides, golden hour sunsets, and towering trees seem to follow. For Russel and Leah, their tiny home was designed especially to bring the outdoors and all of its wonder inside. “Almost every wall,” Leah describes, “has got a window or a door and that, of course, makes the house feel bigger, bringing the outdoors in and keeping the house cool during the summer.” While many tiny house builders coat their home’s interior walls in white paint to enlargen the living space, the windows that punctuate almost every wall in Russel and Leah’s house provide an open-air feel and allow room for moodier interior design elements.
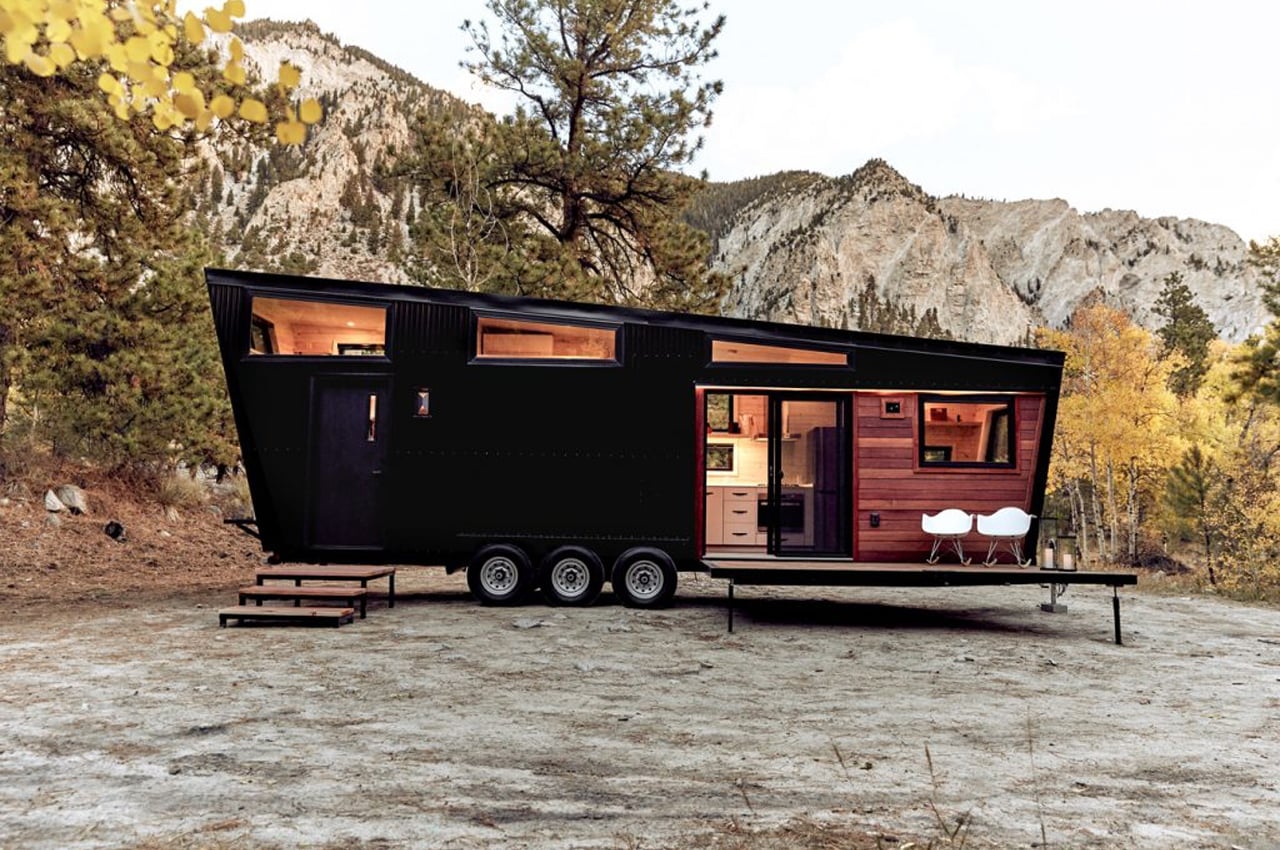
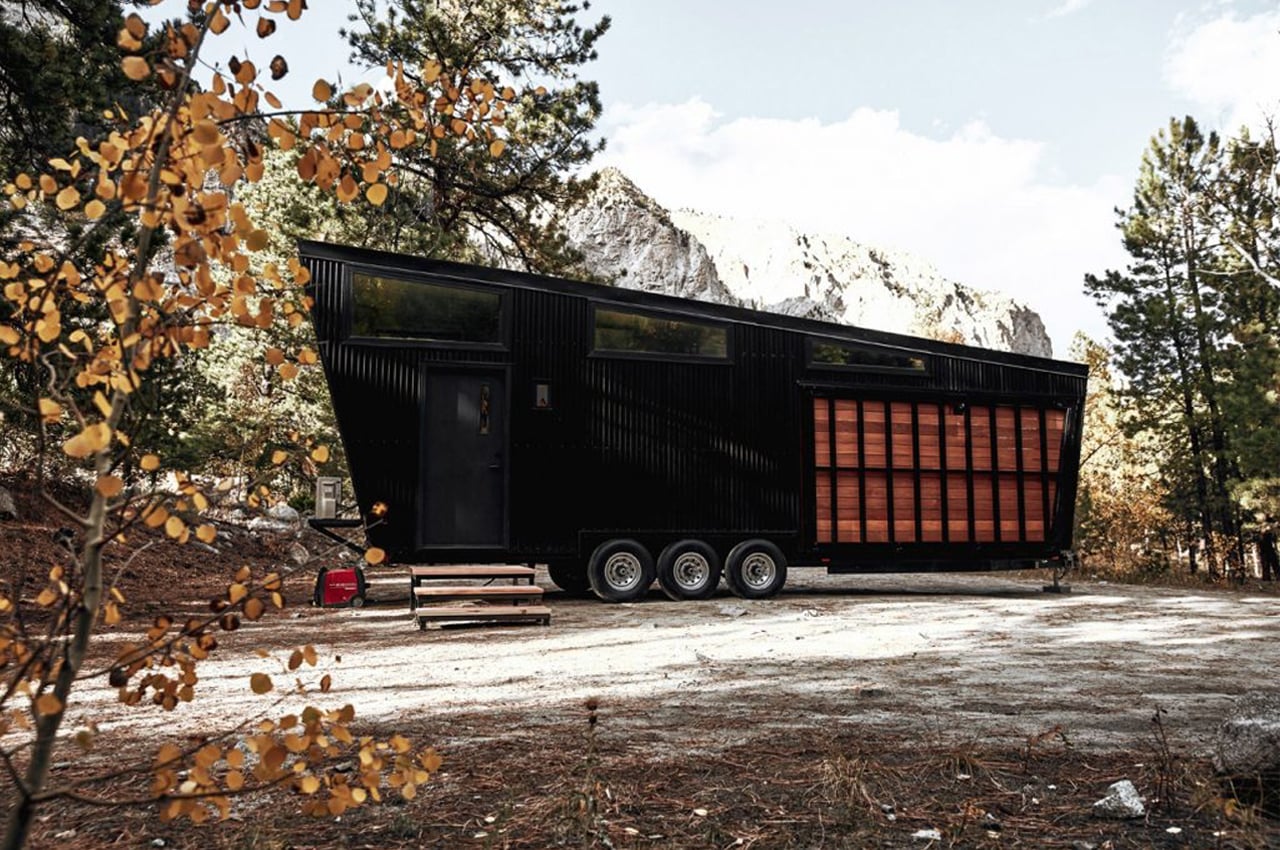
The Draper, a new tiny home from Colorado-based RV company, Land Ark finds a minimalist, yet adventurous spirit through a balance of Scandinavian-approached interior design elements and thoughtfully modern exterior features. From the outside, the Draper exudes mystery with black corrugated steel cladding on all sides. Shaped almost like a reversed trapezoid, the Draper unfurls its all-black exterior to reveal a Cumaru fold-down deck constructed from renewable Brazilian hardwood. When unfolded, the Cumaru deck provides the Draper with a cozier appearance that immediately asserts the RV as a homey oasis designed to get away from the humdrum of everyday life.
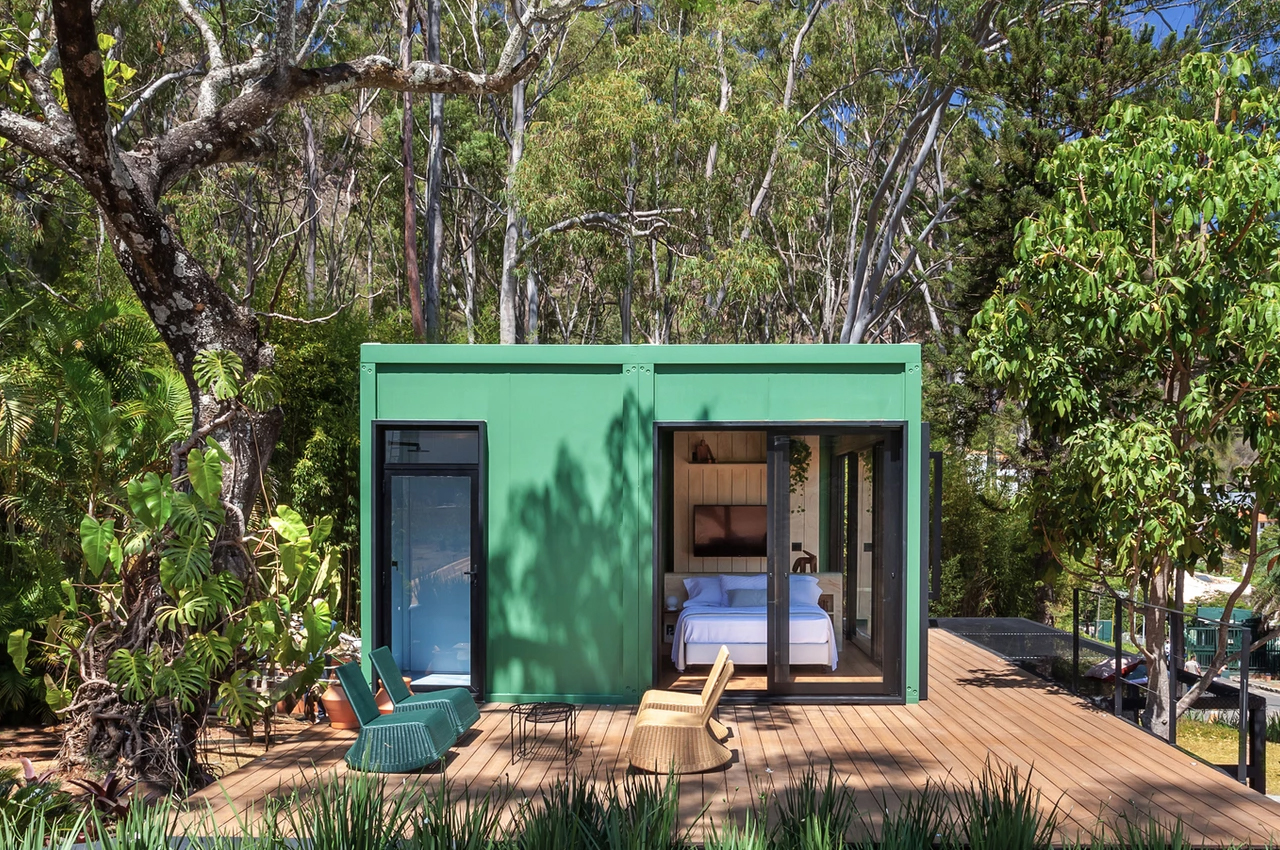
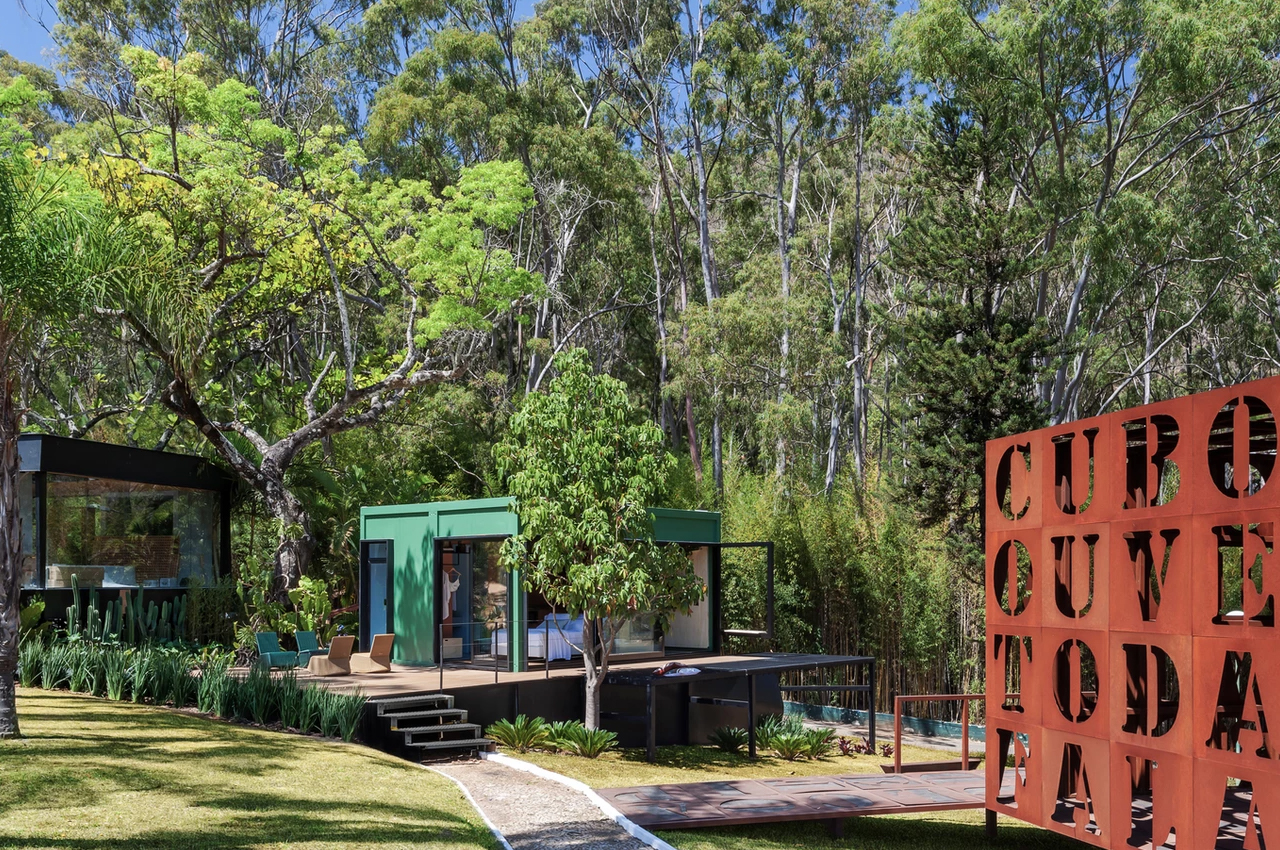
Estúdio Lapinha in Belo Horizonte, Brazil is a tiny home constructed out of two conjoined shipping containers, designed by architecture studio Plano Livre. By design, the corrugated steel boxes are prepared for every season and all the elements that come with them. In Belo Horizonte, Brazil, Plano Livre, a Minas Gerais-based architecture studio, designed and constructed Estúdio Lapinha, a tiny home formed out of two conjoined shipping containers. The hydraulics of Estúdio Lapinha reside in the former module, while all of the home’s furniture and living spaces are located in the latter. By creating a dynamic tiny home out of modular shipping containers, Plano Livre constructed Estúdio Lapinha to be flexible and indeterminate in shape and size–a tiny home that can be expanded upon over time.
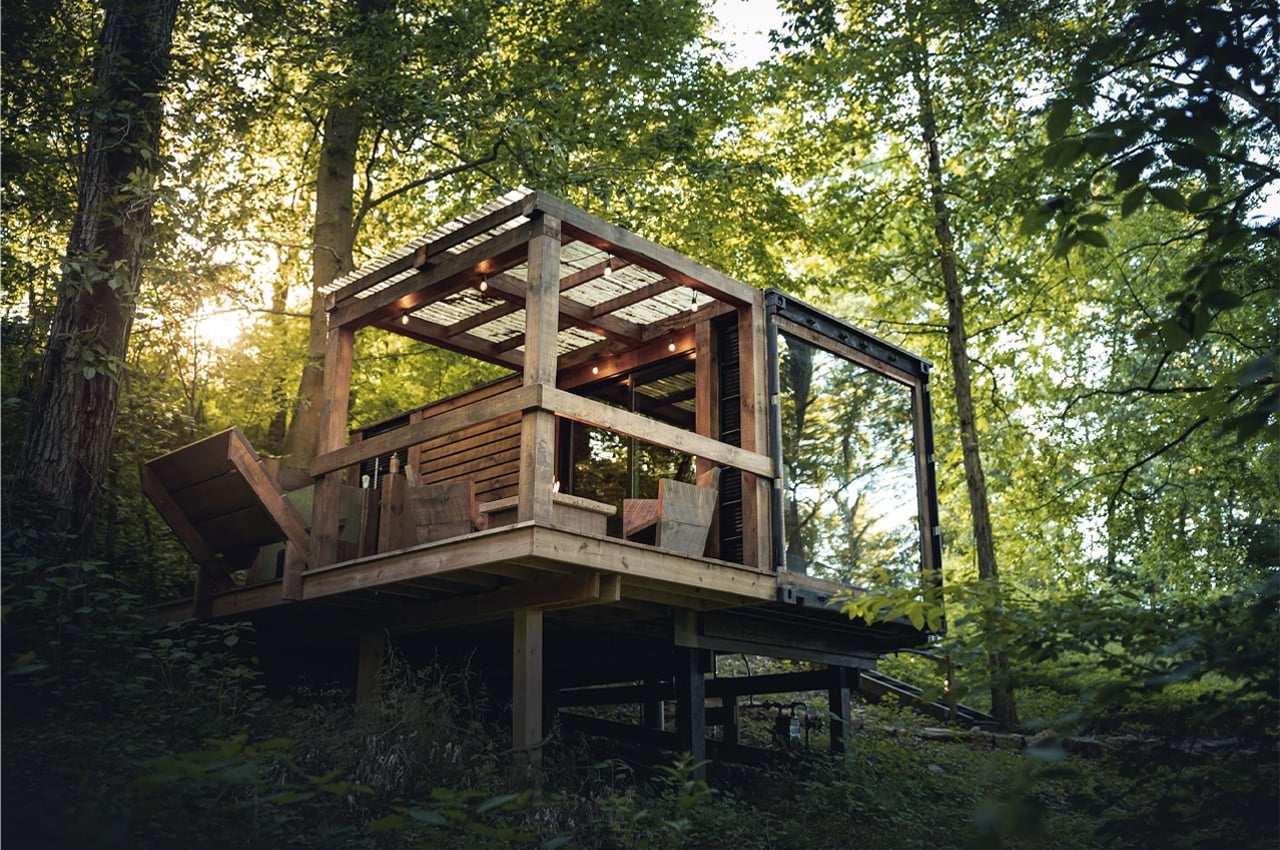
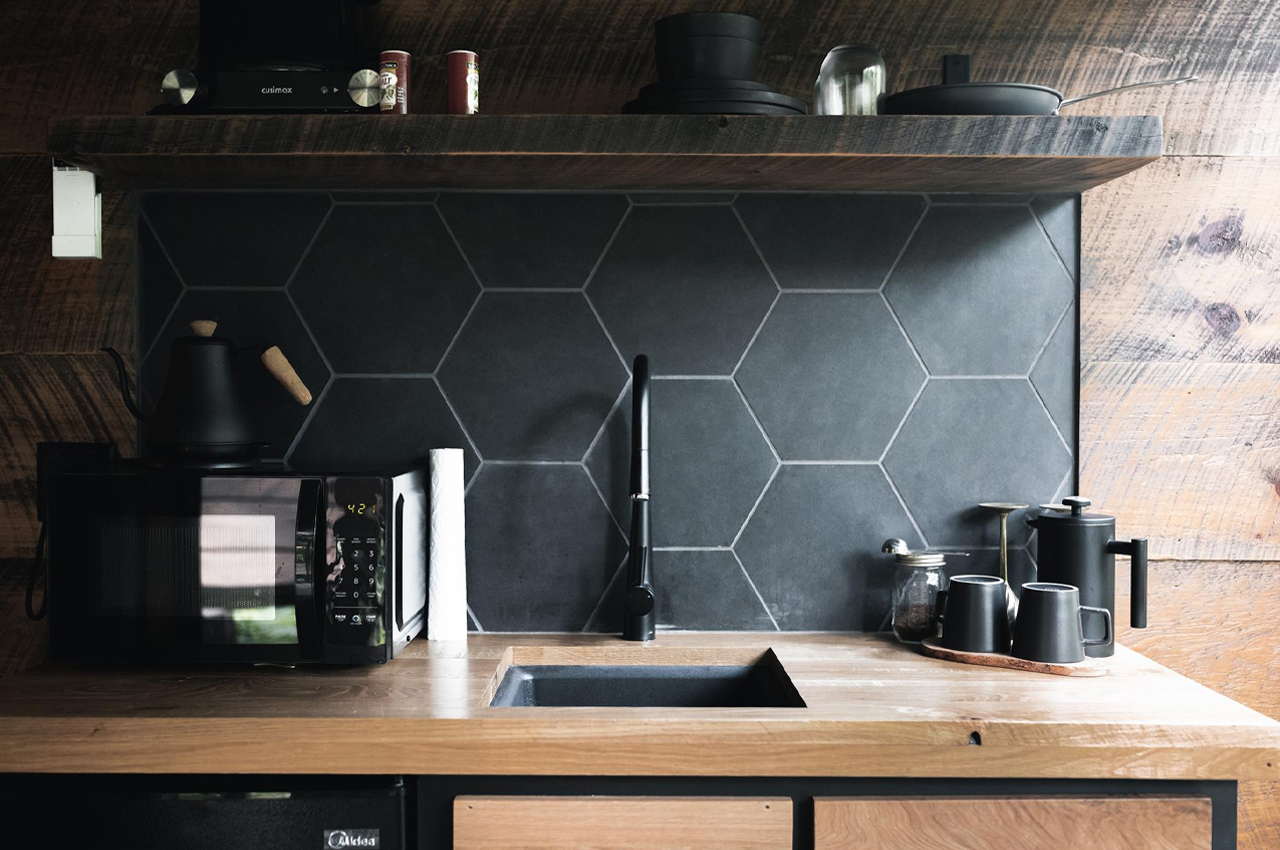
Ela, a tiny home currently available for booking on Airbnb, is one of two shipping containers turned cabins designed by Bethany Hershberger that sits in the forested clearing of Walnut Creek, Ohio. Arriving at the tiny home, guests descend a long timber staircase that brings them to the forest floor where Ela is located. Situated on a slight incline, Ela emerges from the trees on an exposed wooden foundation that carries the shipping container and outdoor leisure area. Accessible via a folding loft step ladder, the outdoor living area features a lounging area with plenty of chairs, a natural gas fire pit, an outdoor shower, and a tub. From the shower to the deck chairs, Ela finds warmth in natural wooden accents and textured glass elements to create a private, yet intimate leisure area.
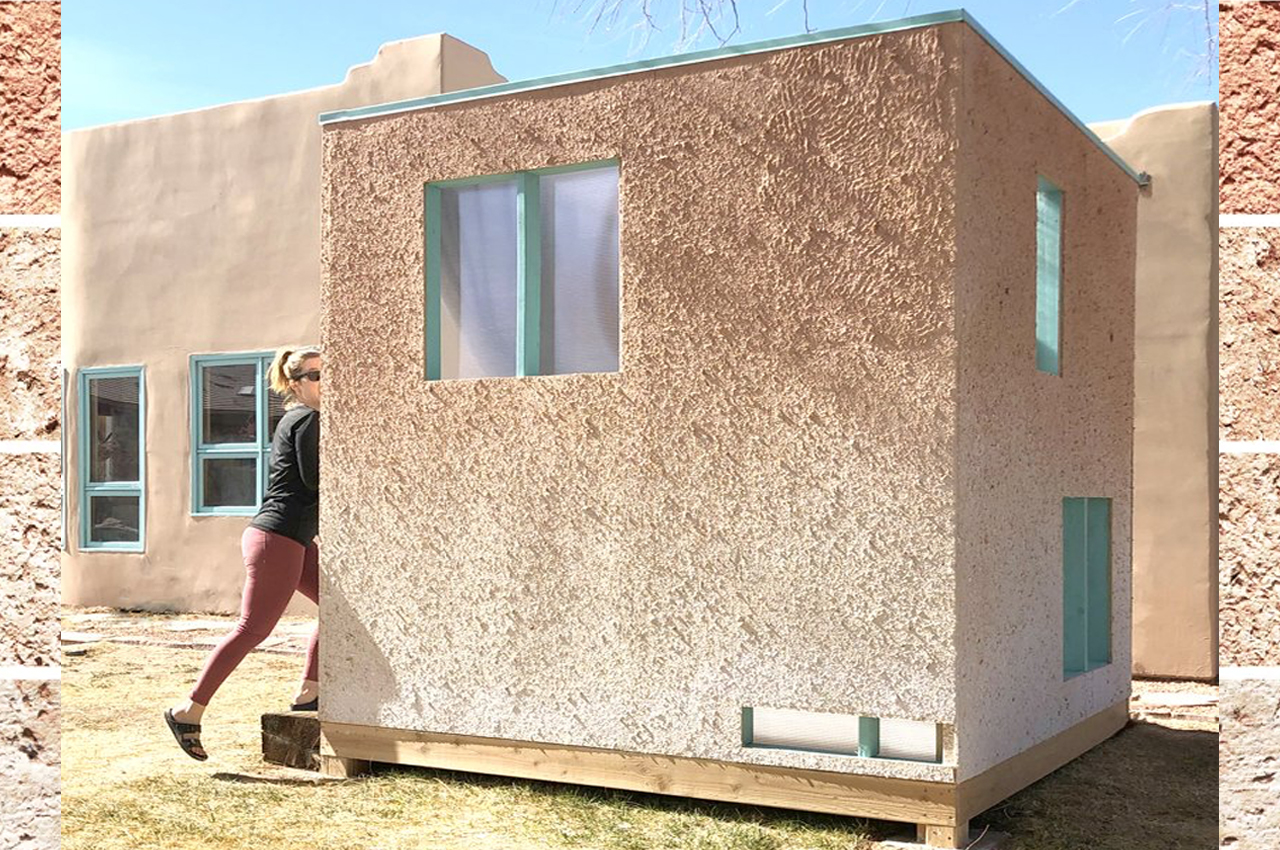
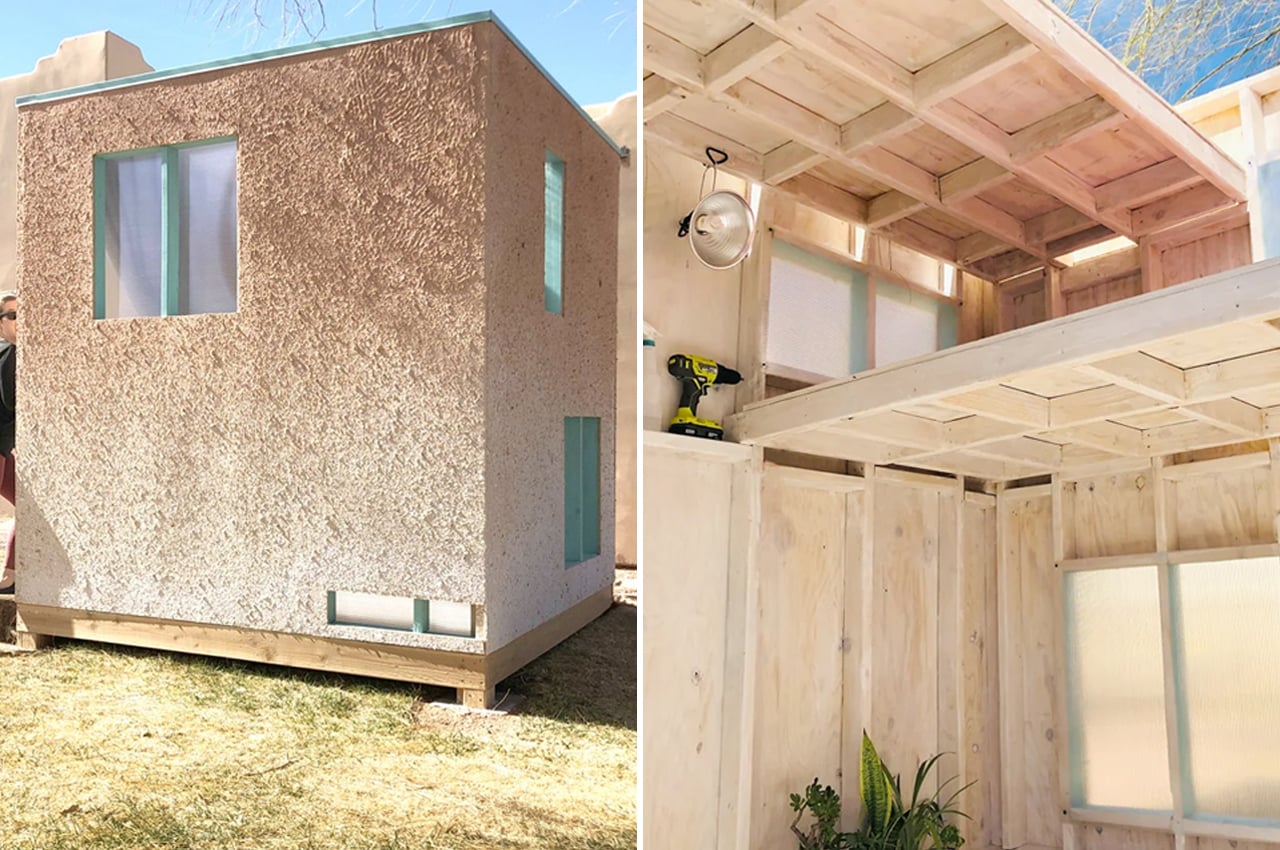
Accruing nearly three weeks in construction time, Short Story was built in the same Territorial Revival architectural style as its adjacent buildings using sustainable building materials and a low-impact construction method. Clad in recycled paper and adobe, Short Story uses both materials like insulation and render for the walls. Designed and built using the Raumplan theory, Short Story comprises a single cubic volume with an interior space that’s divided into varying wooden tiers and quadrants. From different angles of the building, Short Story’s living spaces change in size and function, housing compact spaces that resemble sleeping nooks and even lofty atriums with high ceilings.
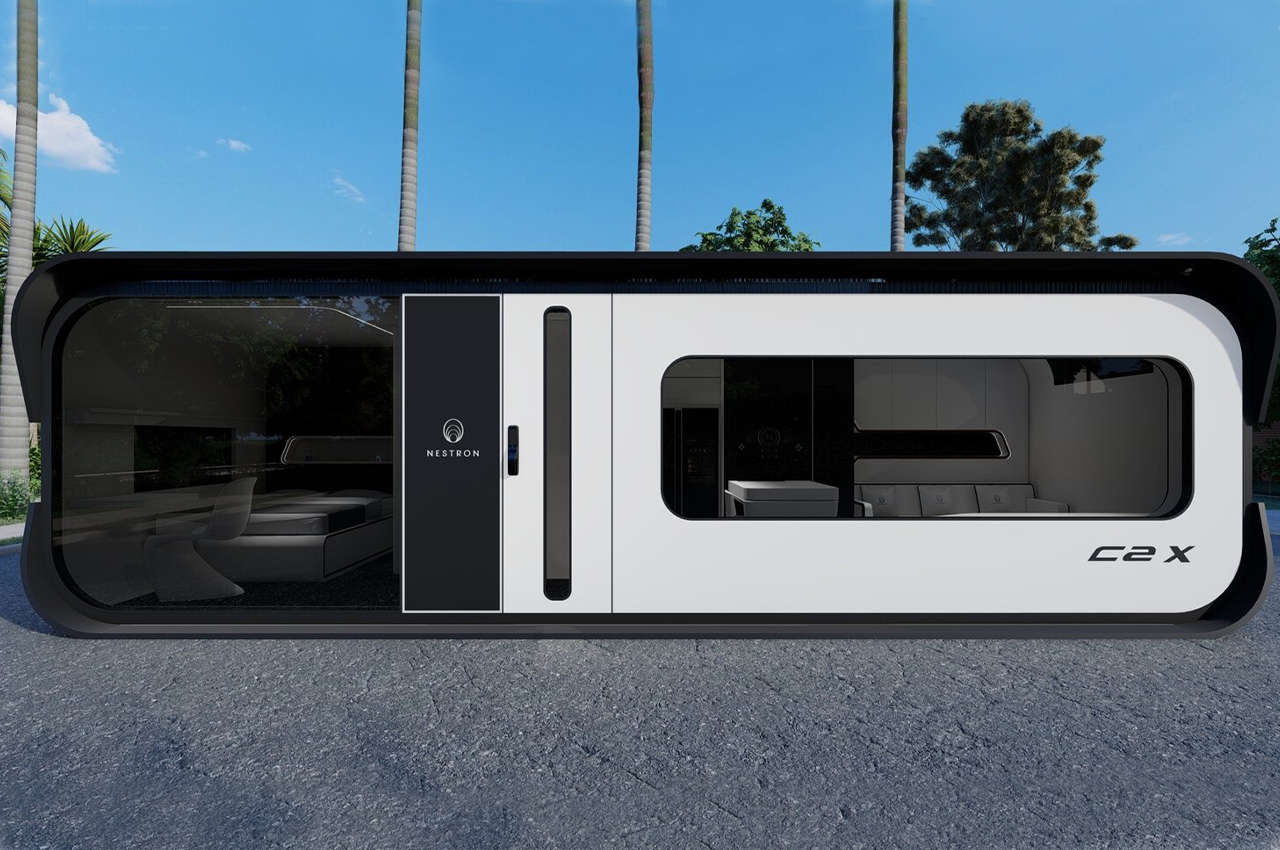

Cube Two XD is a prefab unit available in two models – a one-bedroom or two-bedroom configuration, and is clad with steel and fiber-reinforced plastic. The Singapore-based architecture studio has designed this modern home by drawing inspiration from sci-fi and spacecraft imagery. Ever since the launch of their Cube series, the studio received several requests for a larger unit with the option for two bedrooms to accommodate a family of four comfortably and that’s why they made Cube Two X. The company’s latest unit builds on the aesthetics and the functionality of their Cube 2 model. “We figured it was time to give the Cube 2 line an upgrade, and thus Cube Two X was born,” said the Nestron media representative. The compact cubic home looks like if Apple and Pinterest collaborated to create a modern dwelling.
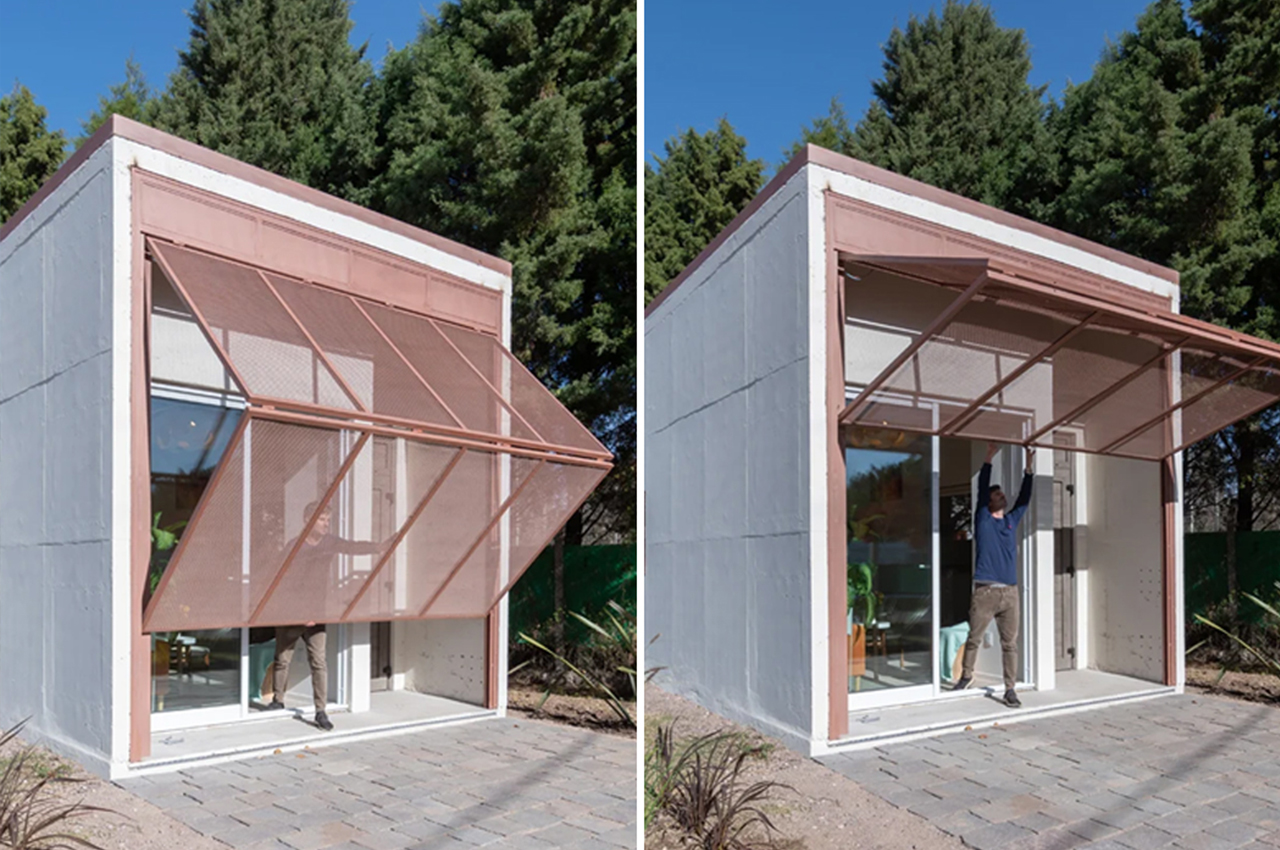
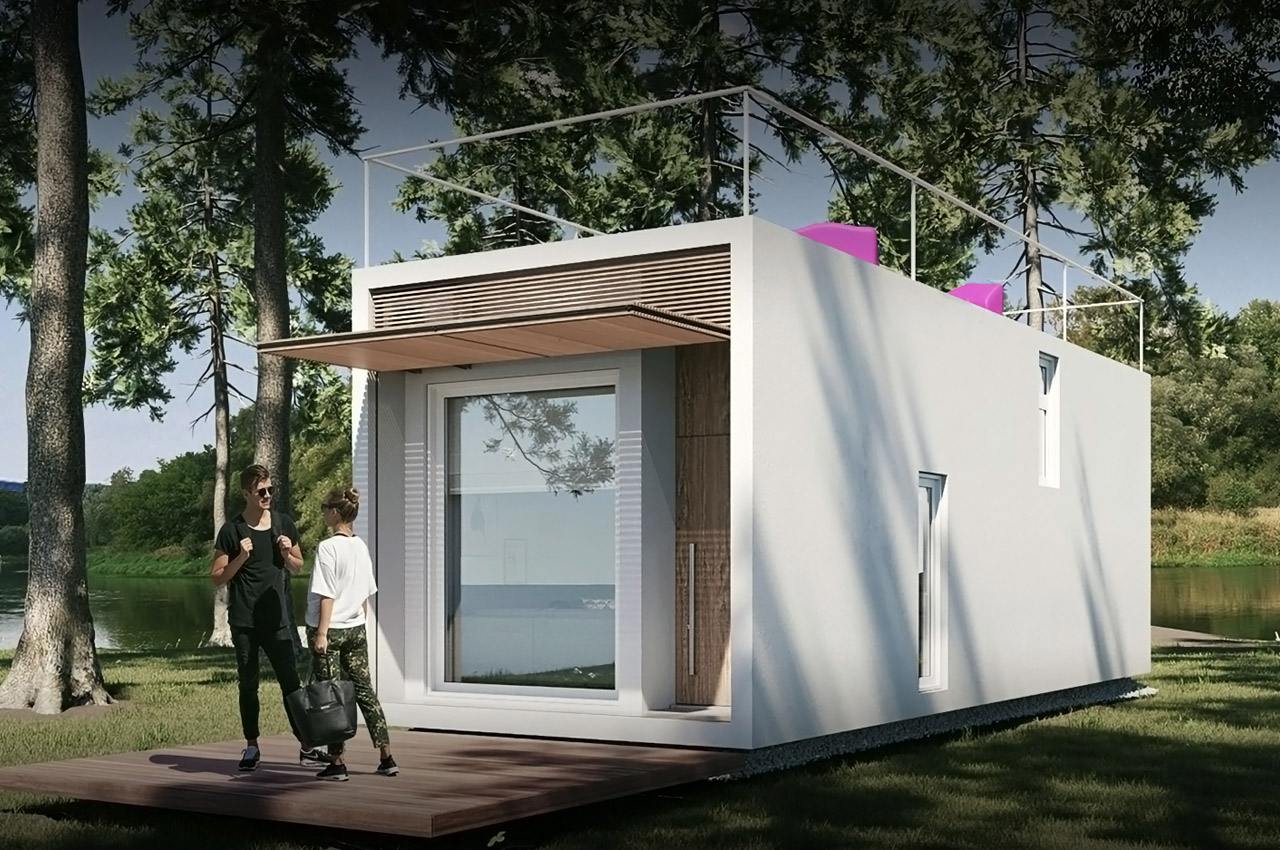
Developed from the Danish word Hyggee, Hüga was conceptualized, designed, and built over a span of 24 months, during which Grandio’s team of designers were able to produce a 45 m2 residence with space for a bedroom, living room, bathroom, kitchen, and dining area. The final results are these hüga units that are built with reinforced concrete and designed for minimal maintenance as well as reducing your energy costs. These compact homes can withstand all climates and adverse conditions, including earthquakes, wildfires, and hurricanes. Hüga homes are also mobile and modular so much so that you can extend your house in plan in just one day. Weighing about 55-Tn, Hüga requires a team and machinery for transportation but can be placed according to the prospective resident’s preference.
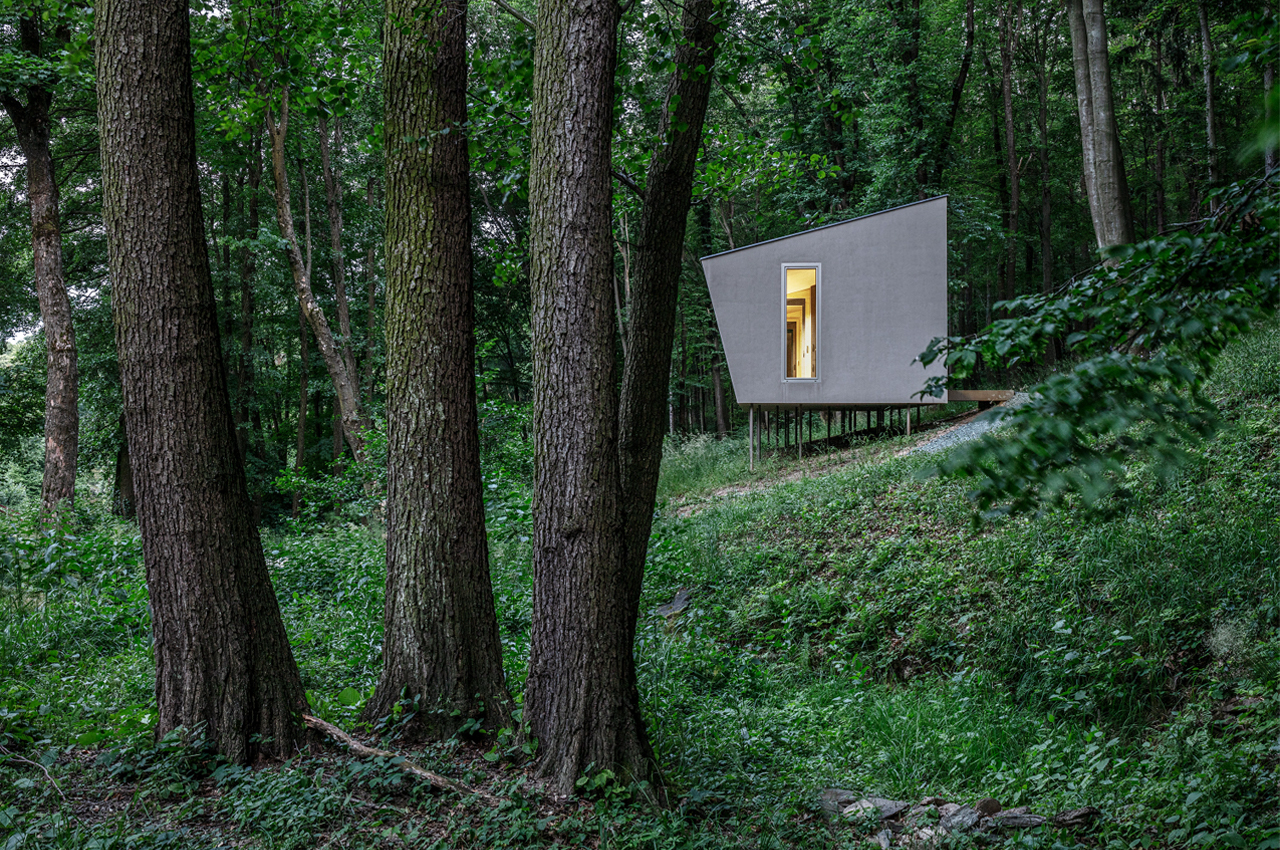
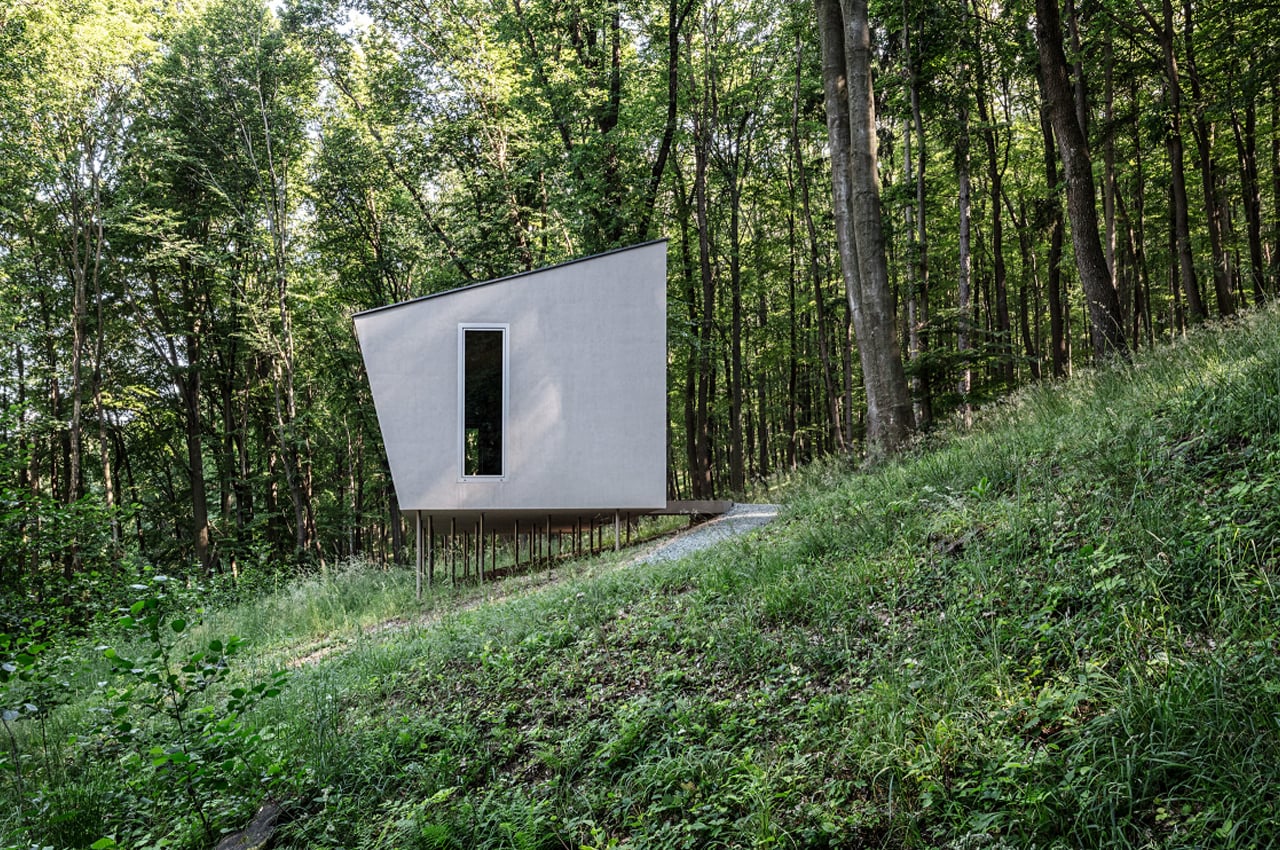
When building Cabin Moss, the architects at Béres would return to the old proverb, “Measure twice, dig once.” Designed by Attila Béres and Attila Hideg, Cabin Moss seems to float atop an area of untouched forest ground, one of many choices made to preserve and respect the natural world that surrounds the cabin. Describing the home’s stilt-based foundation, the architects at Béres note, “Thin stilts are carefully located so that we could keep and protect the roots of the surrounding trees. No need for any excavation or filling with machines that ruin the natural context. The structural system of the house had been created so that it offers some flexibility for this effort at realization.”
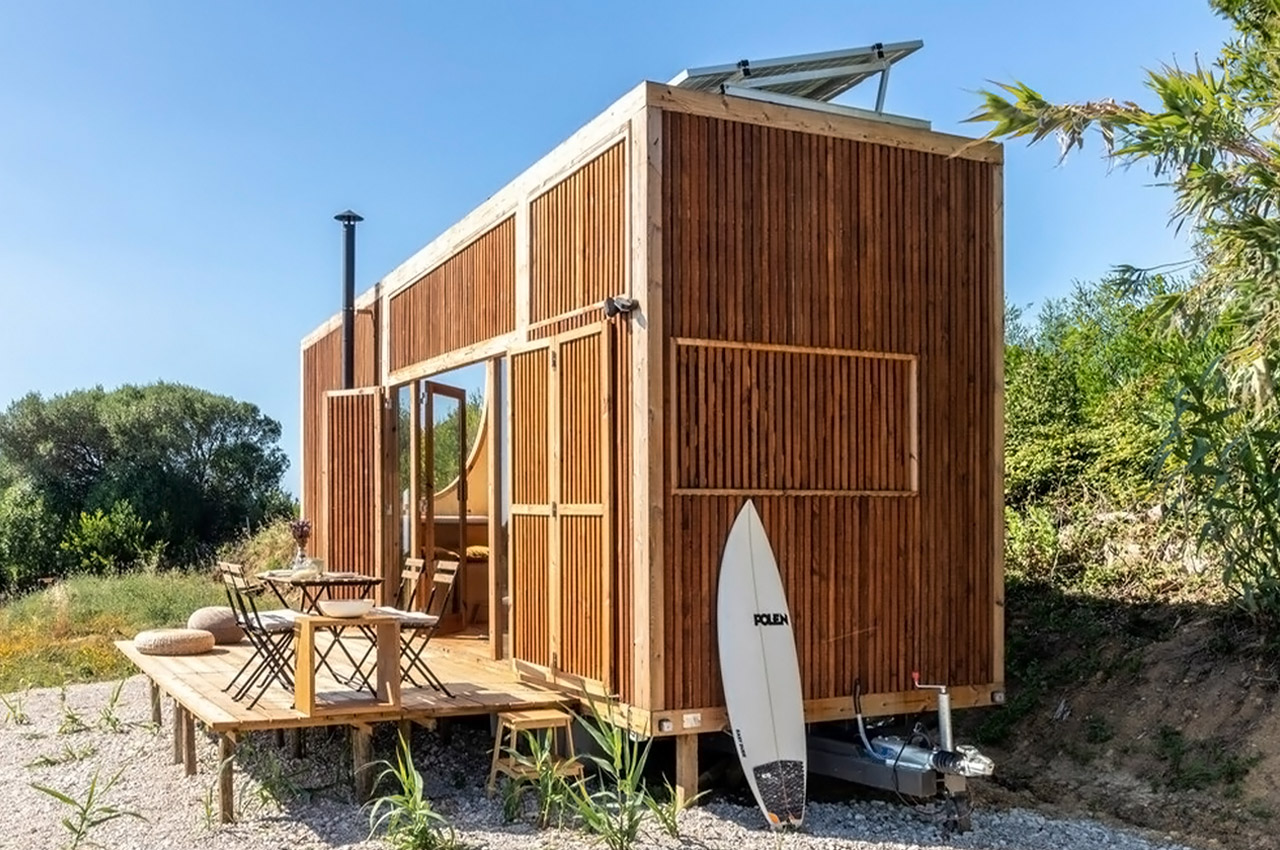
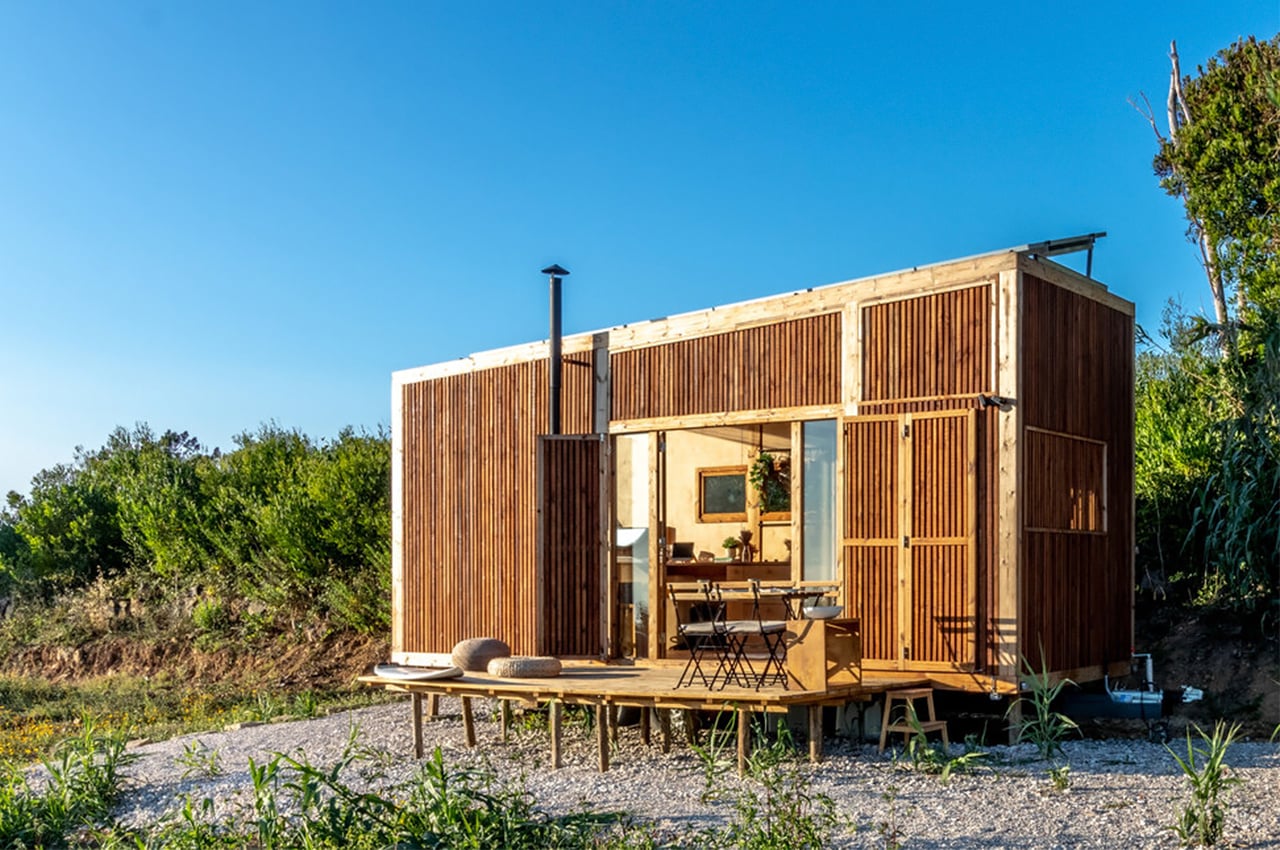
The Ursa tiny house is currently located in Cascais, Portugal, and can function completely off-grid as a cabin or a remote office! The roof features a 5% slope which allows rainwater to easily drain into a couple of tanks with a total capacity of 650 liters. This water is then redirected to the kitchen sink, the bathroom sink, and the shower where it’s filtered and reused. Then the reused water goes into another tank which redirects it to water the plants. On top of the roof, Ursa features south-facing solar panels. The panels’ inclination can be adjusted up to 30% in order to maximize the energy that can be harnessed all year round, making it super energy-efficient as a mobile tiny home.
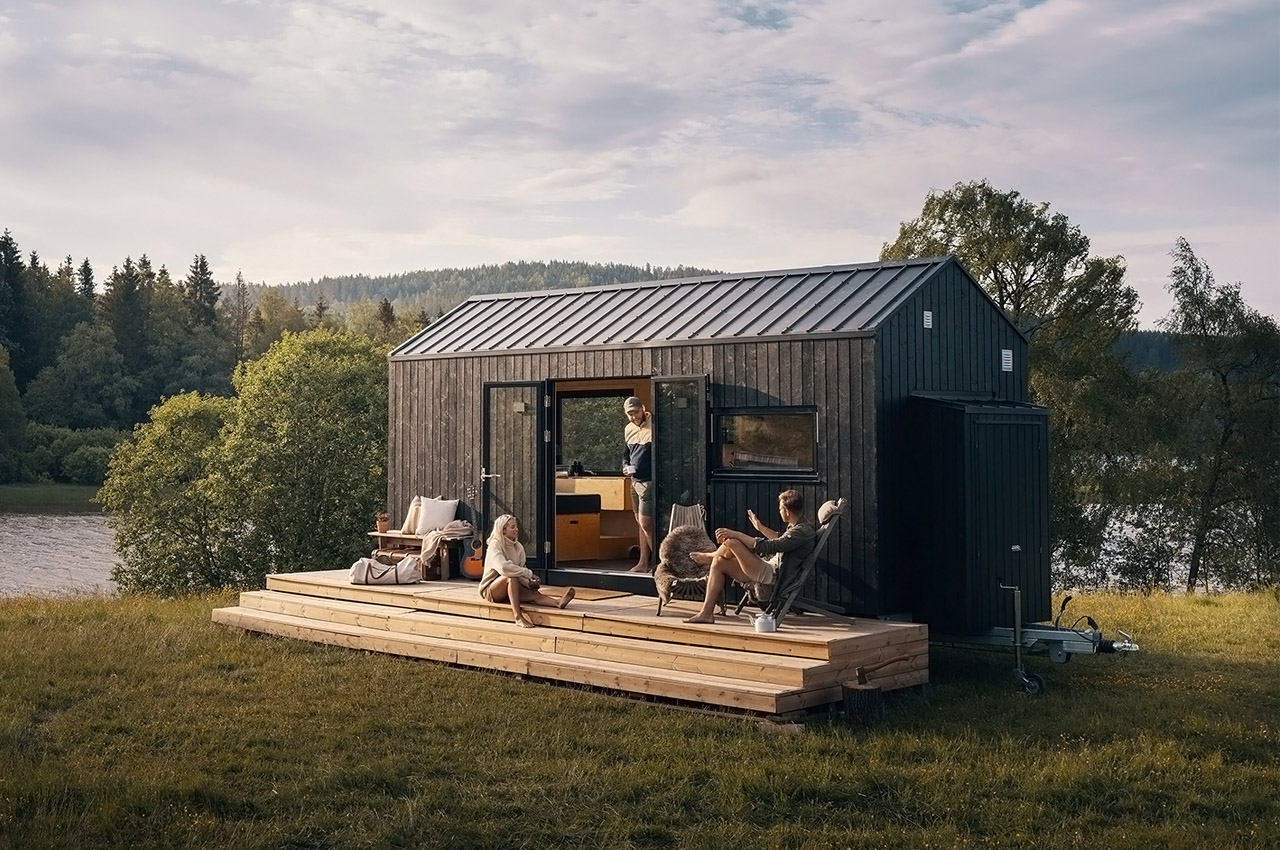
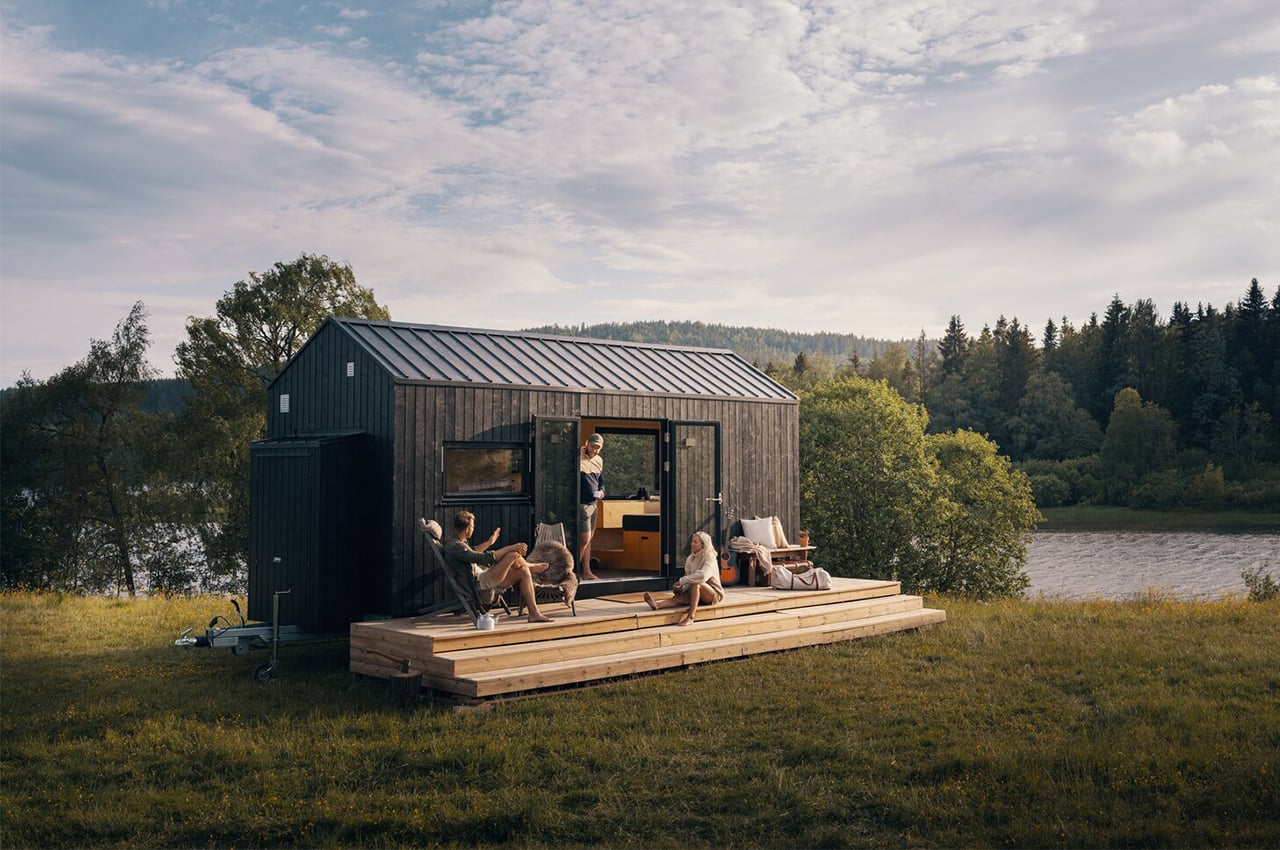
Designed by David and Jeanette Reiss-Andersen of Oslo-based Norske Mikrohus, Rast is a modern tiny home clad in dark-stained Norwegian spruce. It is constructed with Nordic weather conditions in mind – the roof can withstand heavy snowfall and the walls incorporate thick insulation made of wool, glass, and aluminum – all sustainable materials. On sunny winter days, occupants can stay warm and comfortable inside while still feeling tied to the outdoors. “The large window in the shower really puts you in touch with the natural surroundings,” David says. Rast is clad in local timber because Norwegian spruce is light and weather resistant. It is also super lightweight which makes it easier for the team to set up the home in dense or remote areas and since it has wheels means it doesn’t leave any footprint.
The post The Top 10 Tiny Homes of October designed to transform you into a hardcore sustainable architecture lover! first appeared on Yanko Design.

