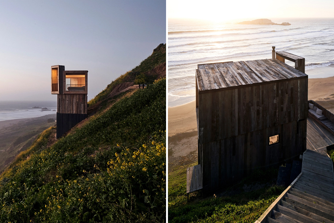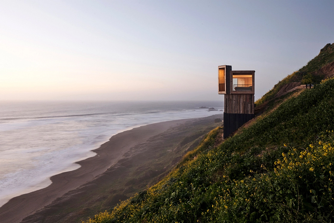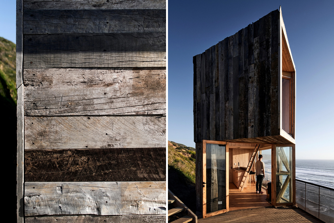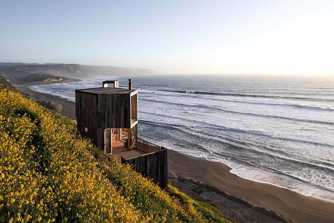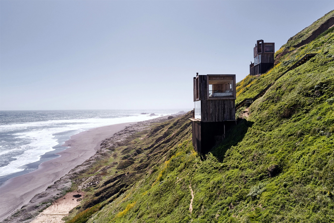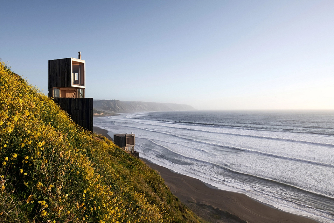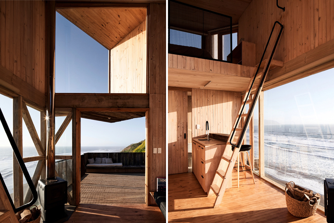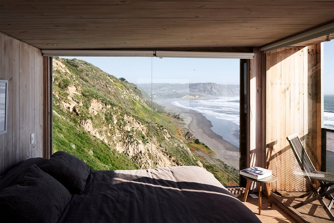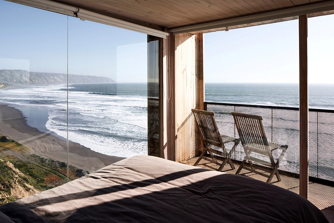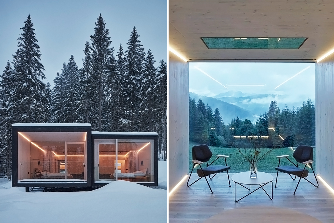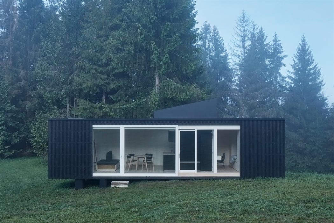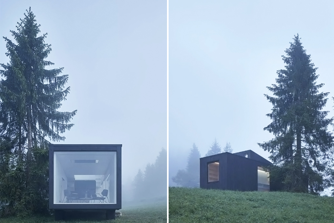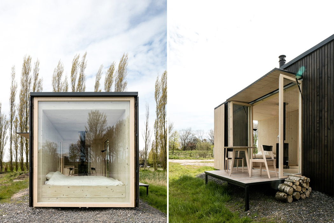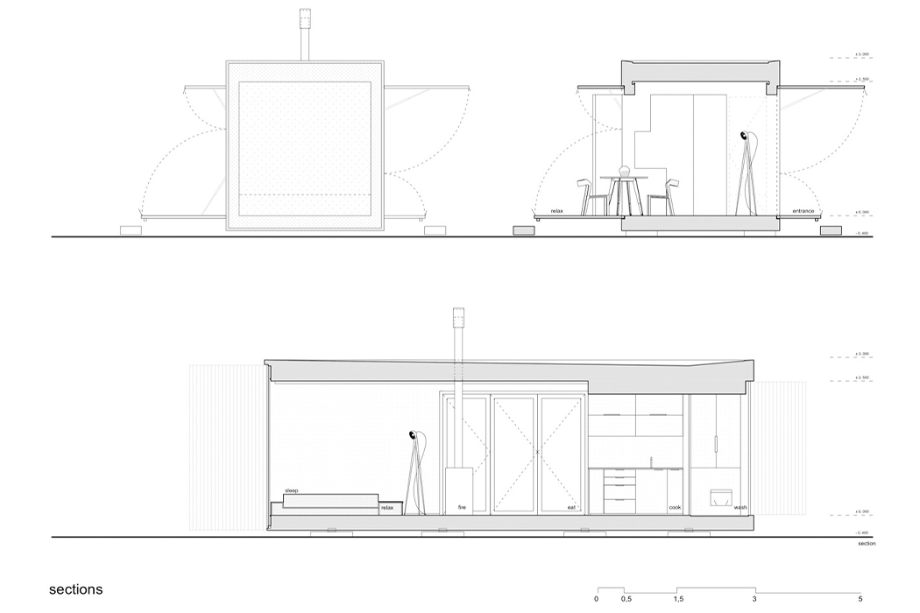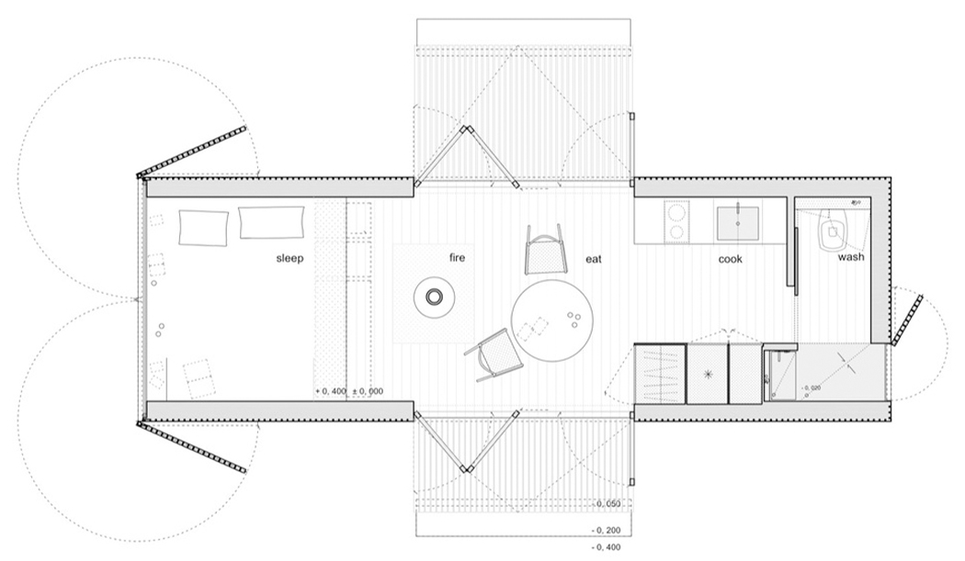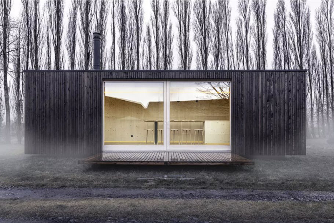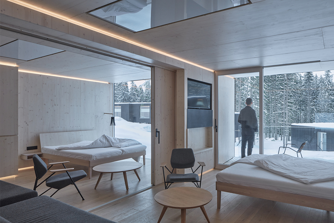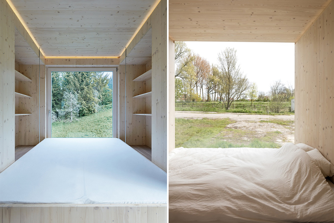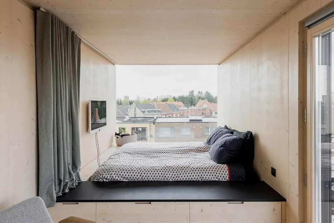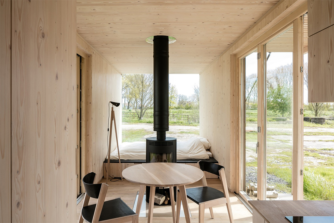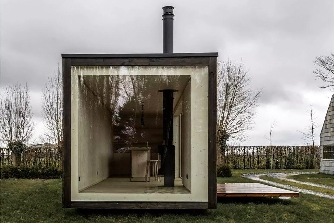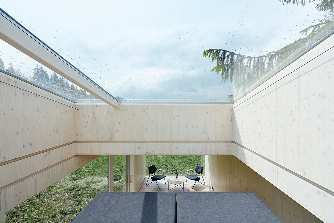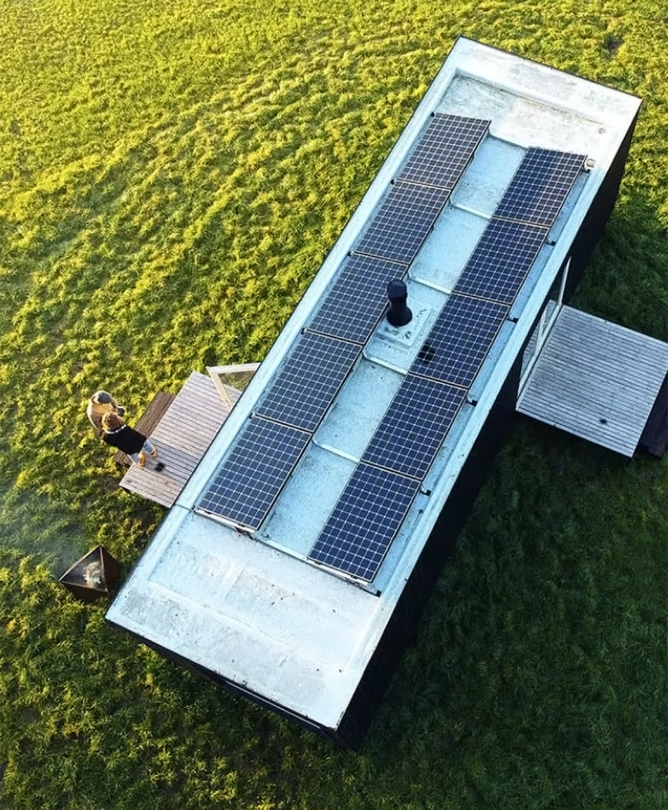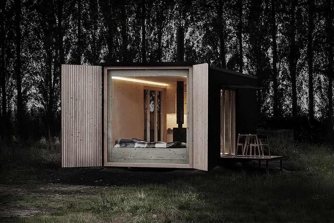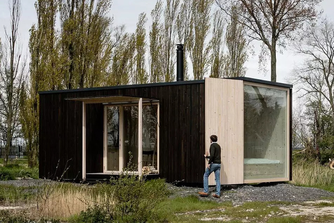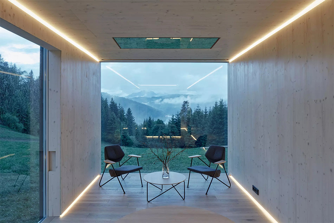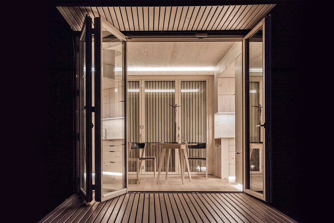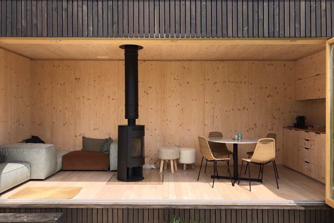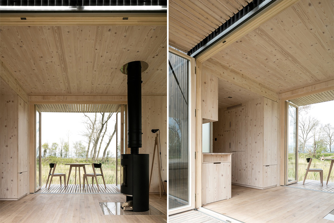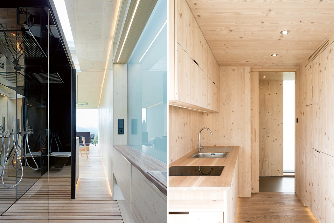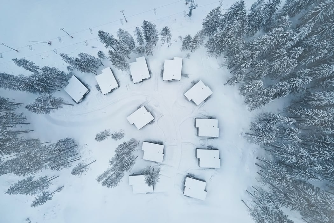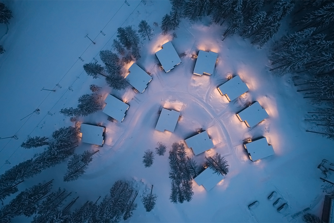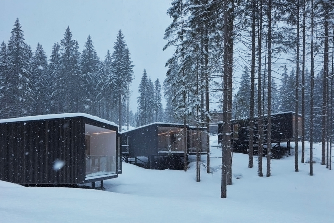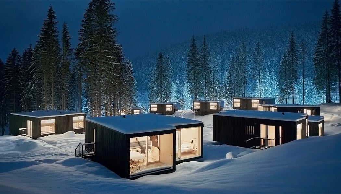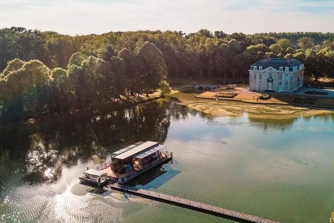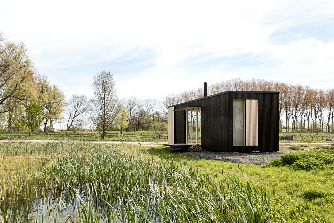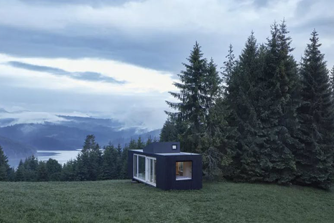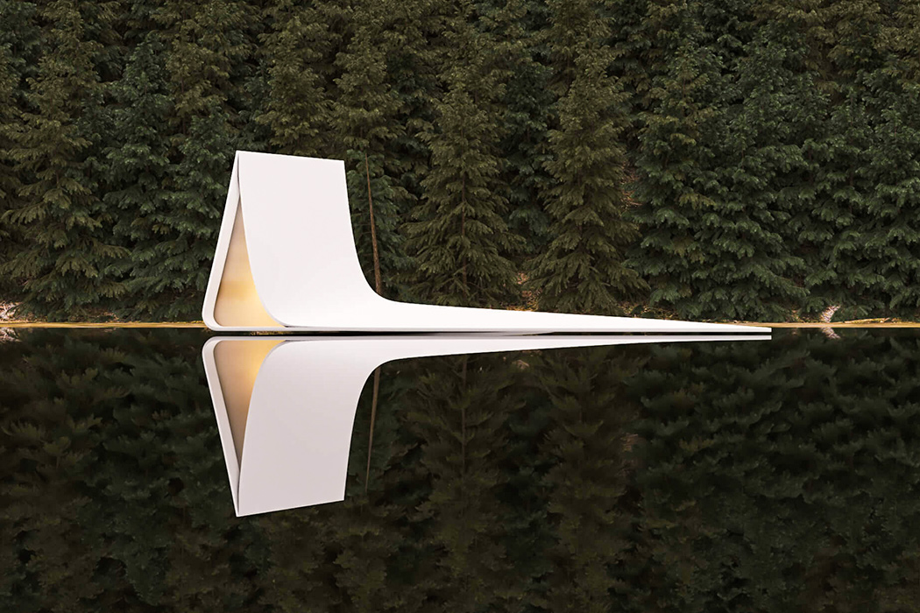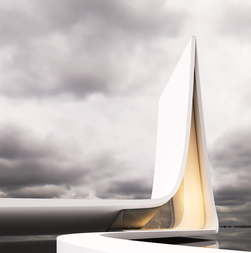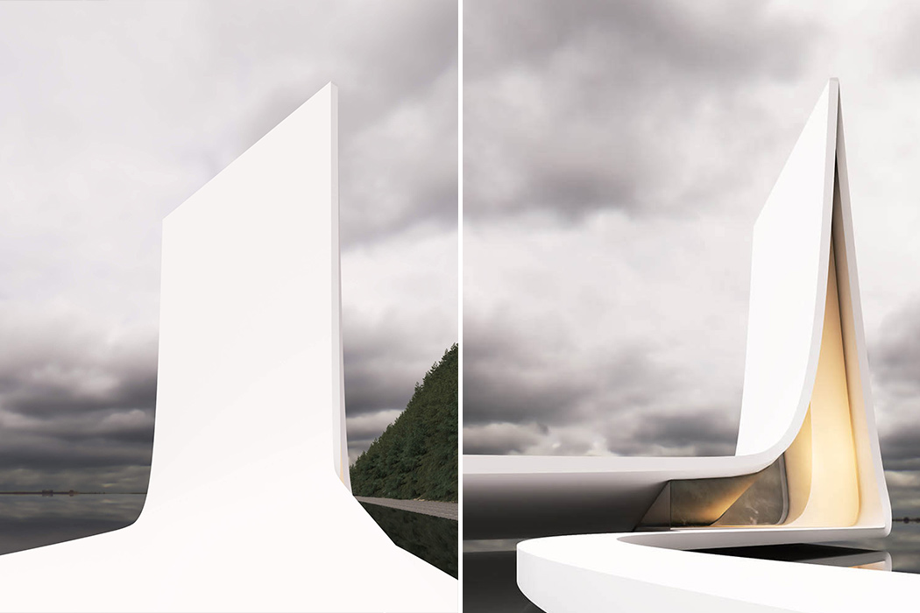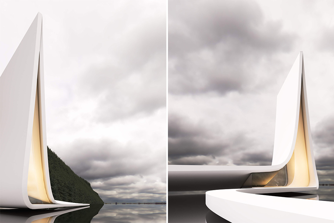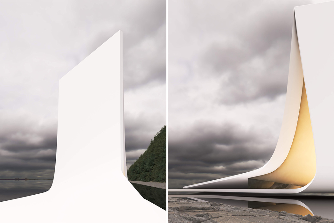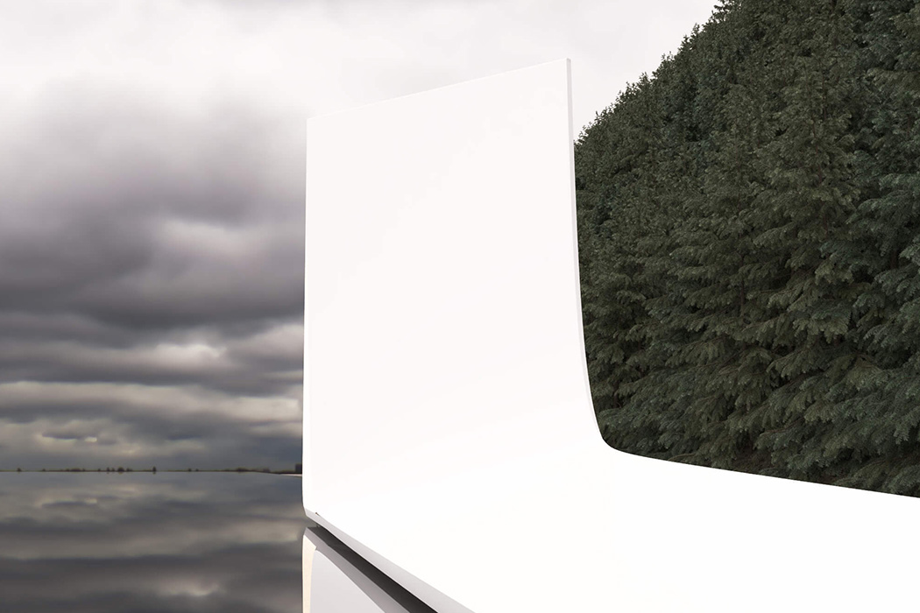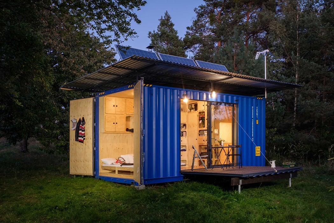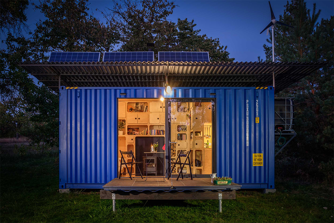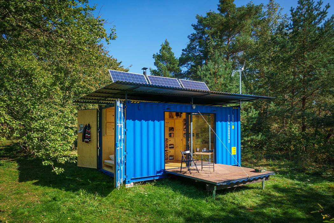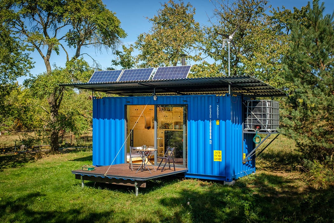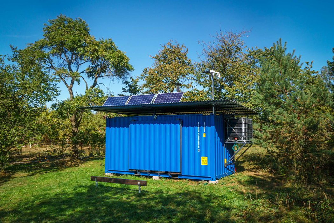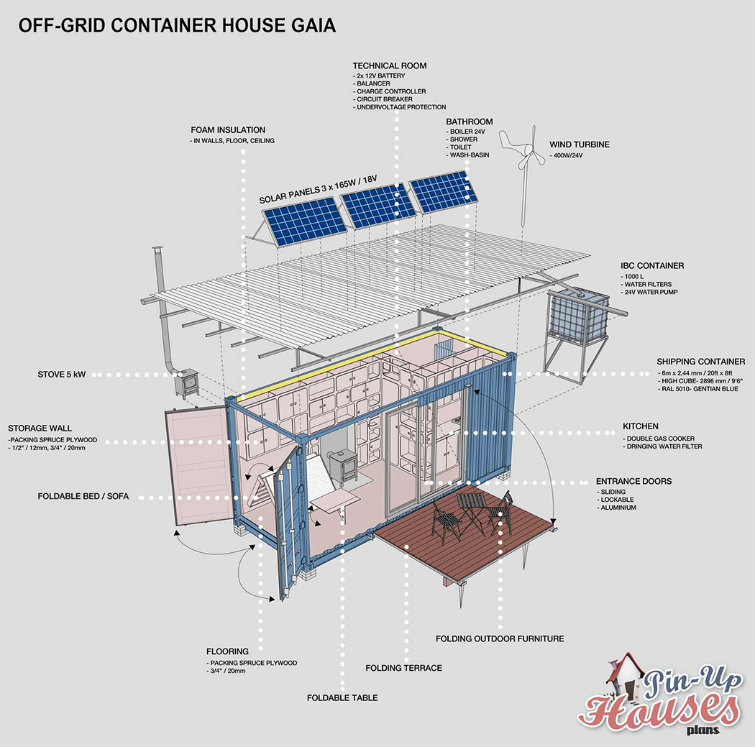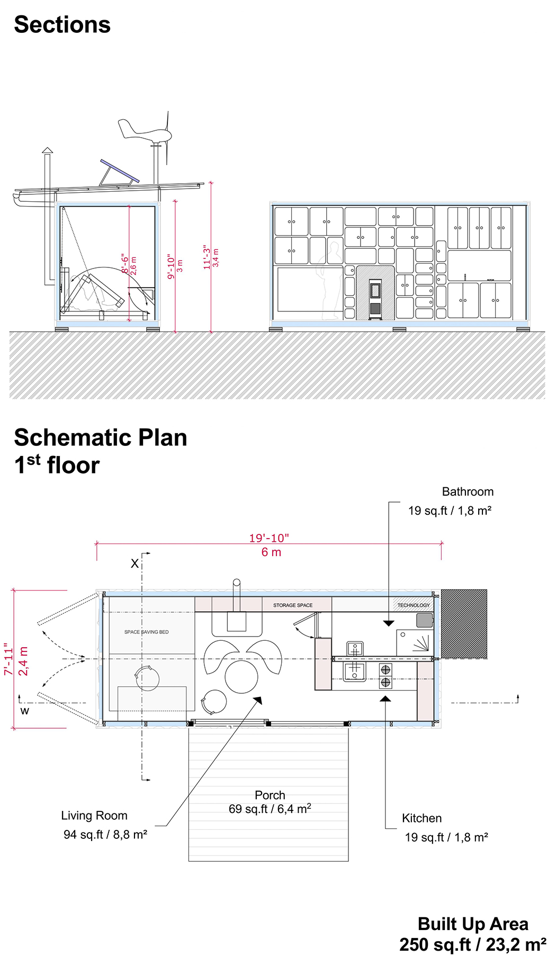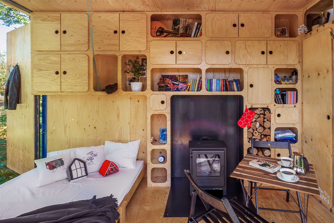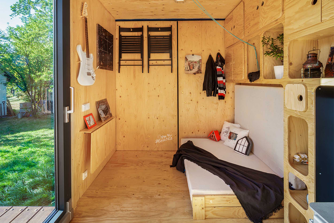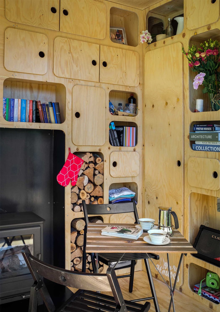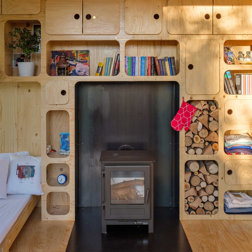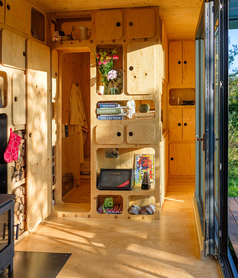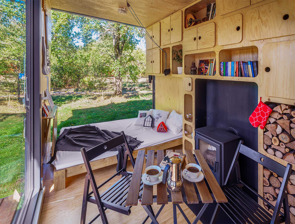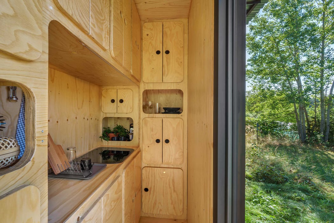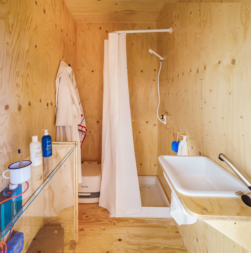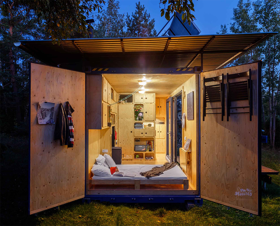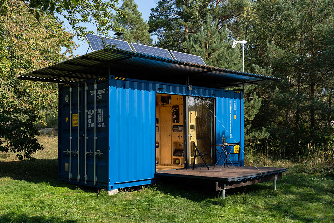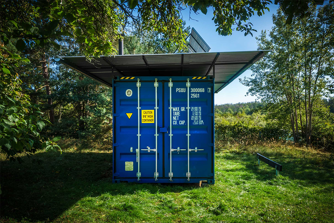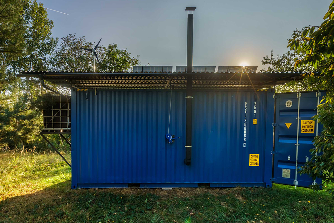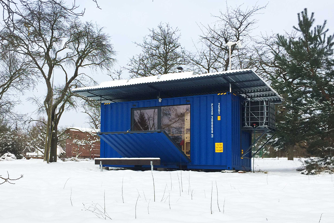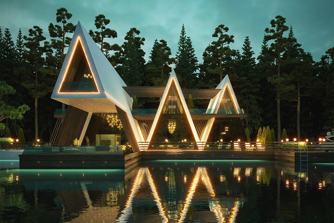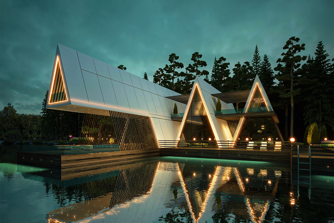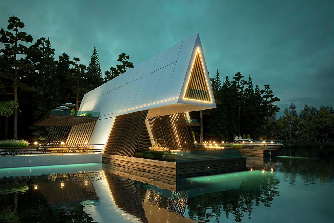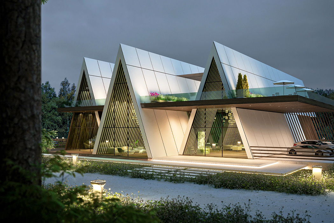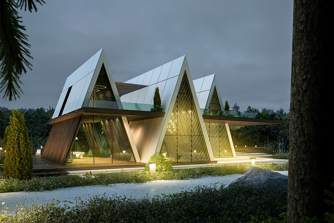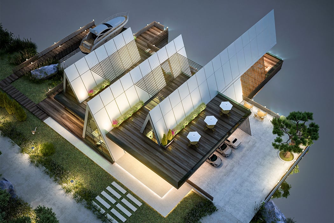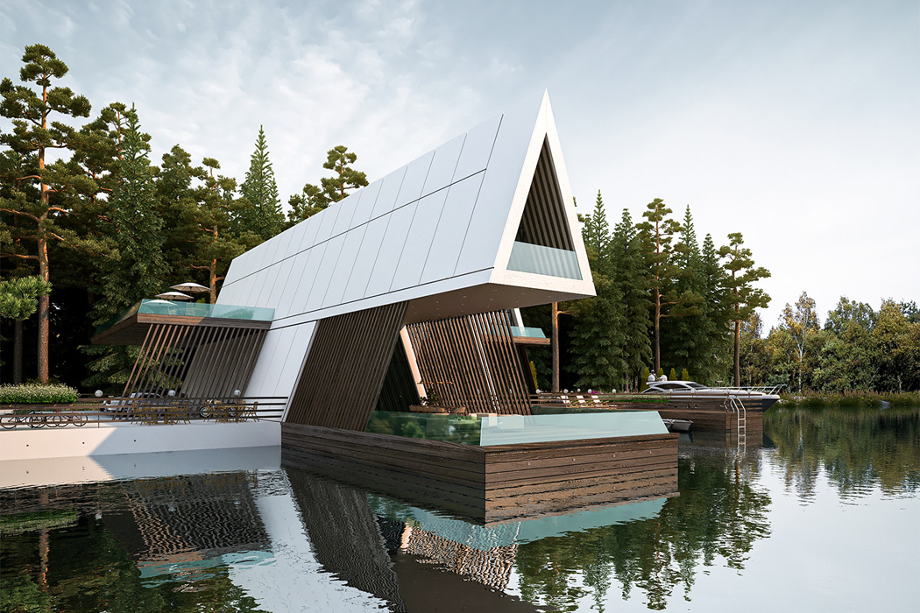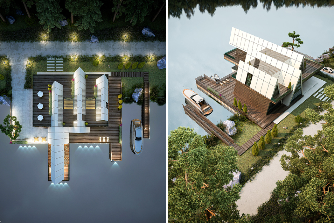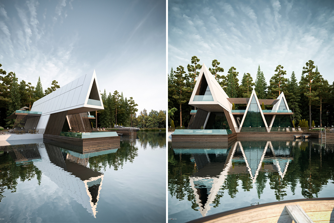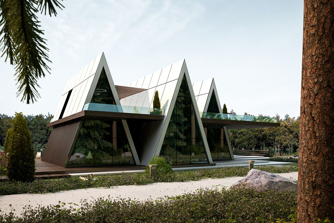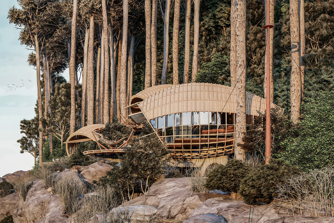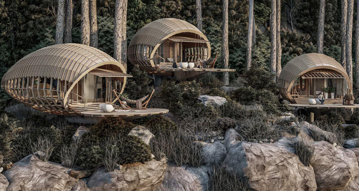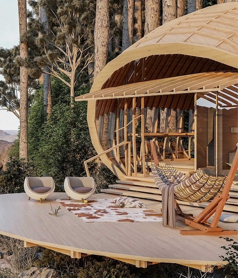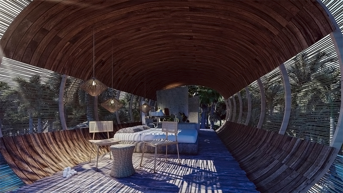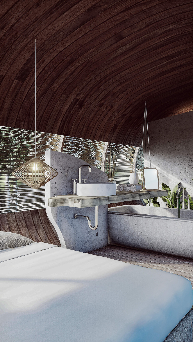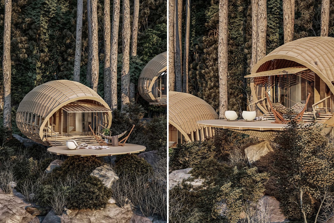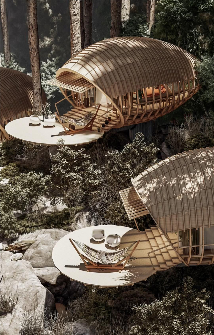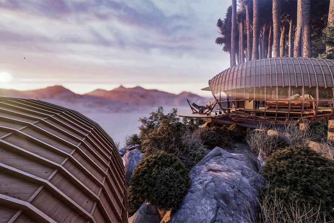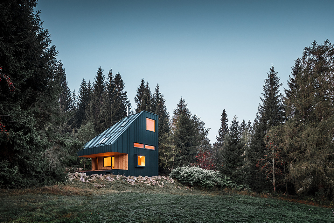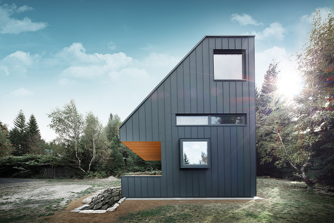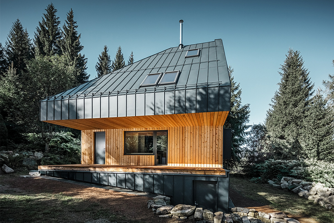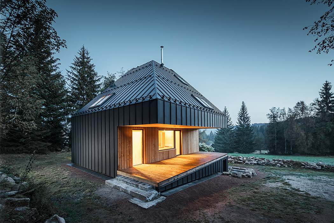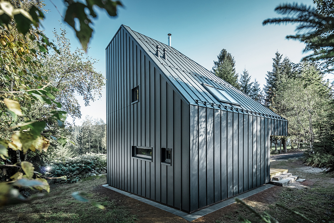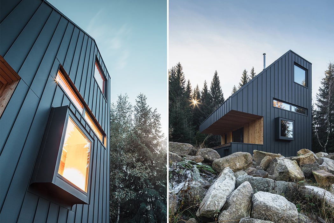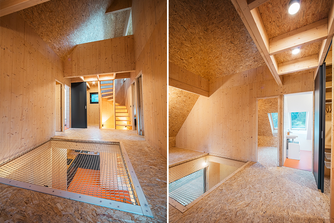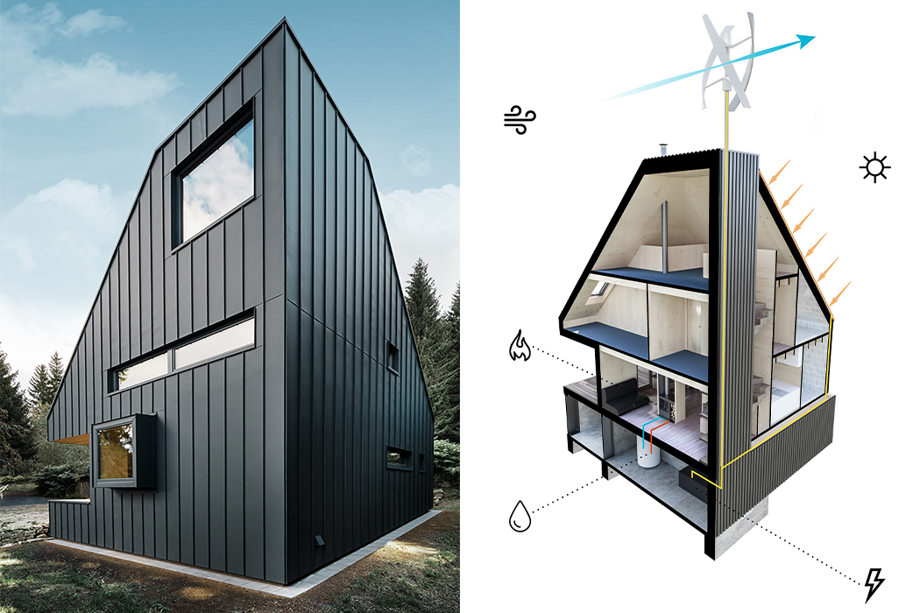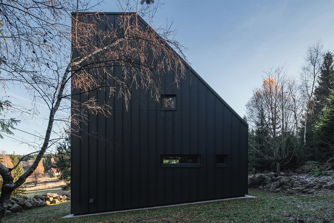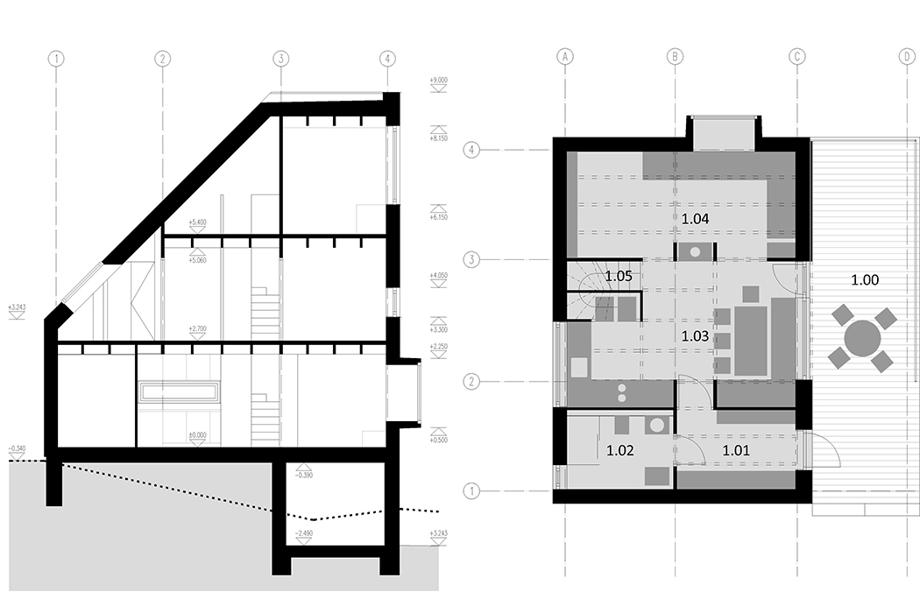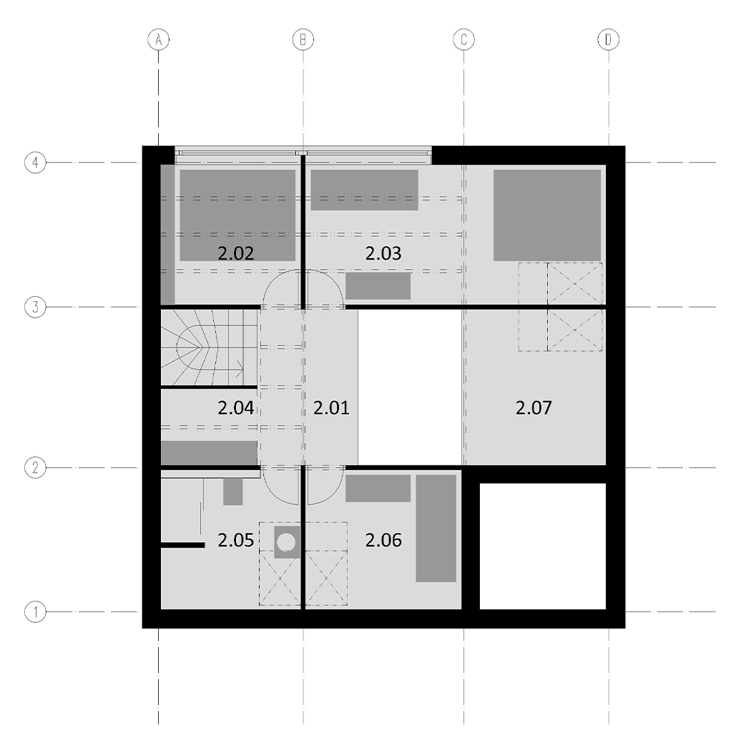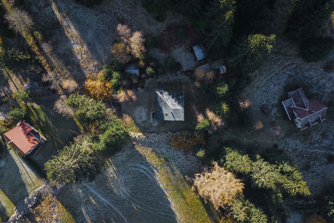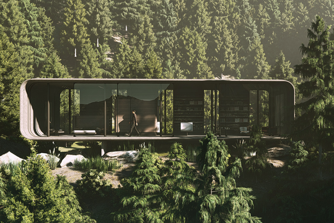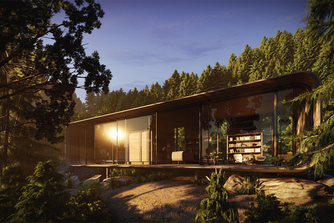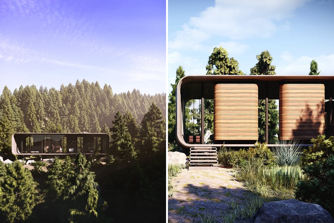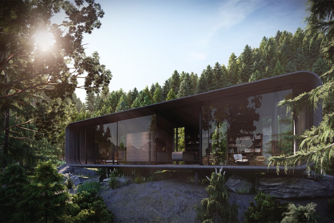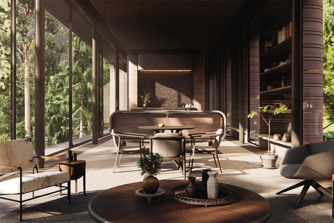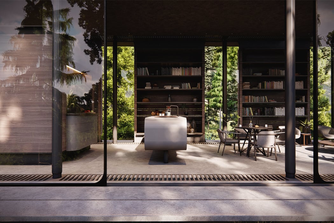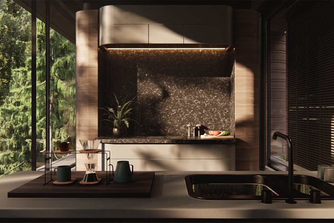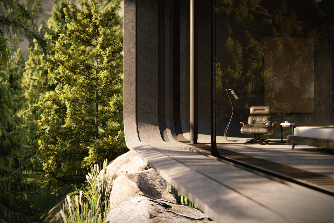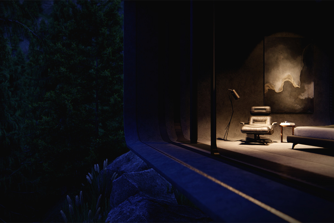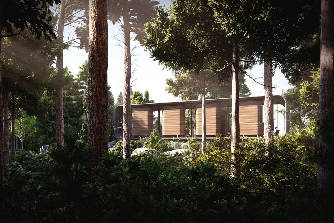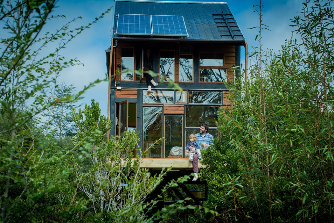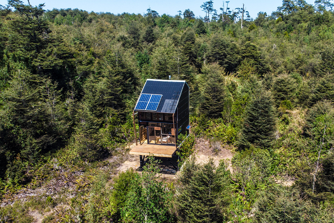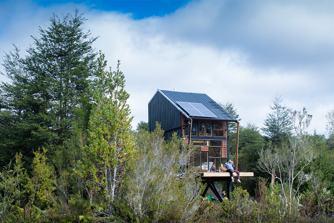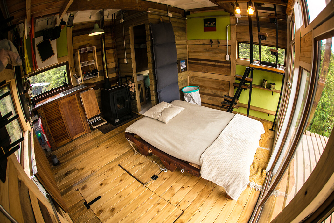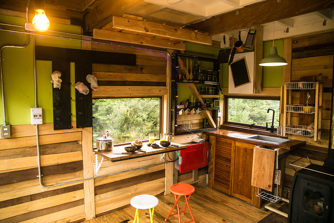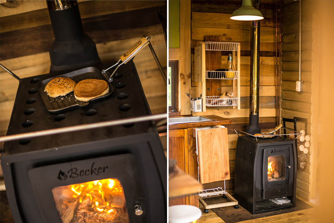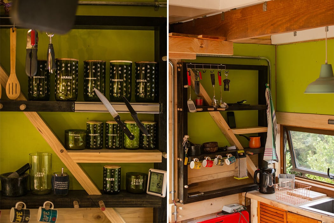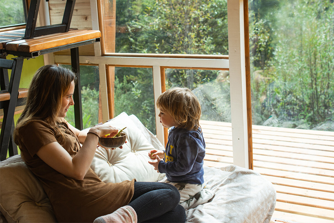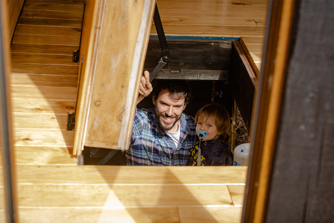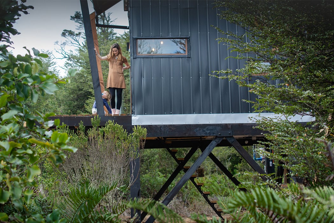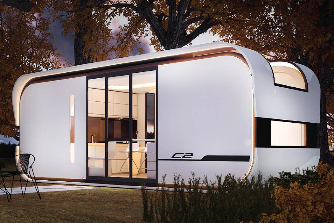
I love each and every kind of vacation, I do not have any prejudices against any, whether it’s by the beach, on a mountaintop, on a cruise in the middle of the ocean – every type of holiday has my heart. However, I do harbor a soft spot for cabin getaways! I would prefer nothing better than lounging about in a peaceful little cabin tucked away in the middle of the woods. Away from the world, society, and the Internet! It’s a beautiful chance to reconnect with nature, breathe in some fresh oxygen, and simply rejuvenate yourself with a clear mind and even clearer surroundings. I don’t know when I’ll be able to embark on a cabin vacation next, but in anticipation of one, here’s a list of the best cabin designs Yanko Design has seen this March, that are sure to give you the travel bug! From a cabin-style eco-hotel to a little pyramid-shaped cabin in the Finnish forest, we’ve got an assortment of cabin designs to match your every mood!
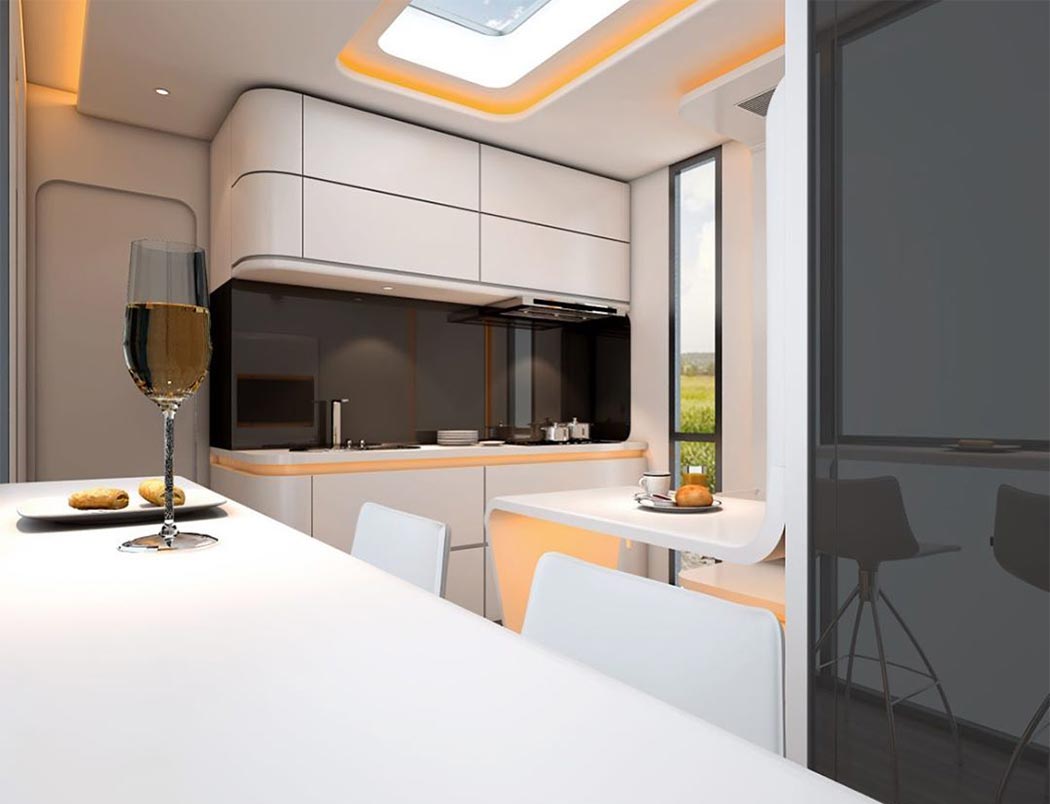
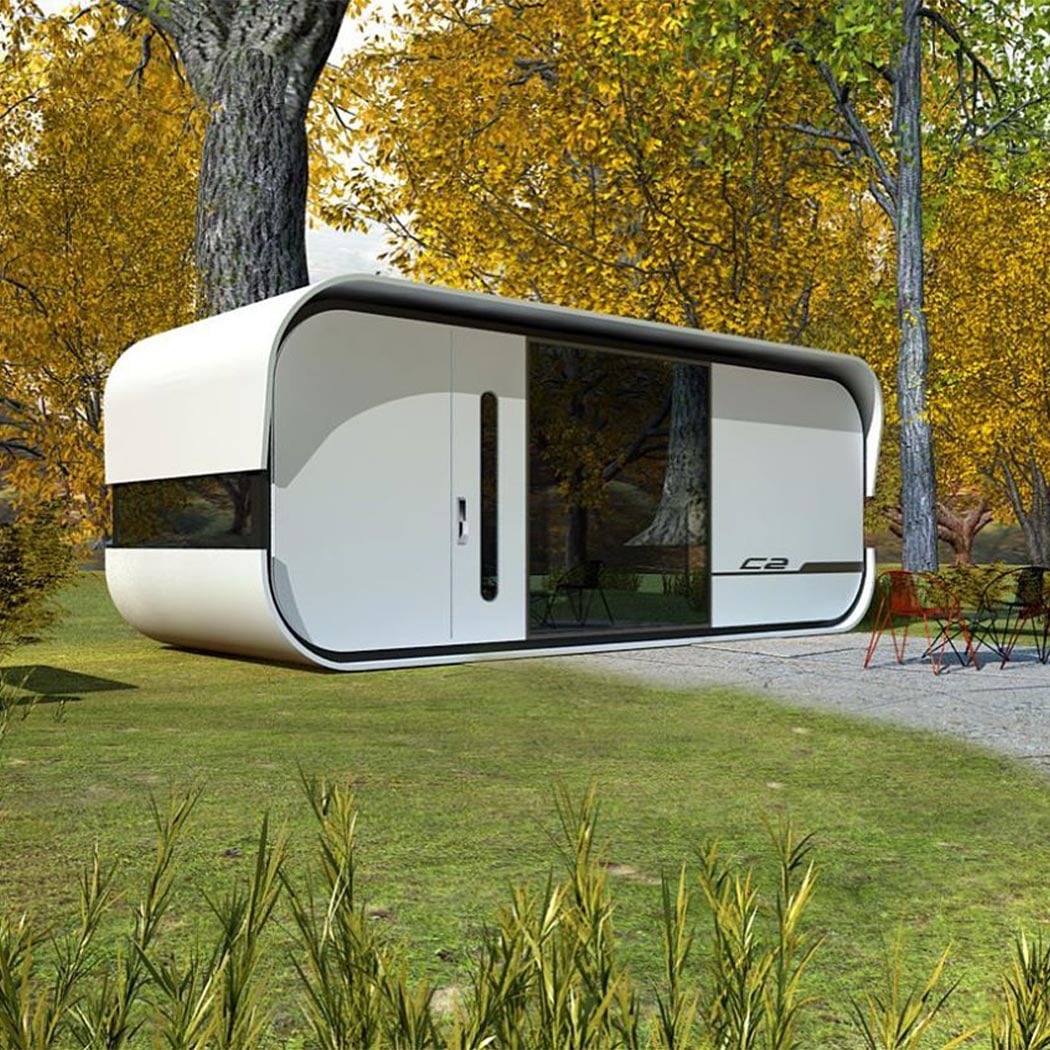
Cube Two is a 263-square-foot home that is designed for the future and smart living. This modern compact home is a prefabricated structure that already comes fitted with the latest home appliances that can all be controlled by an AI assistant named Canny. The exterior has smooth curved corners that give it a friendly vibe and the interior offers enough space for a family of four to live comfortably with two bedrooms and an open living area. To make it feel roomier, there is a skylight that runs across the ceiling and floods the space with natural light, and also provides a wonderful frame of the night sky.
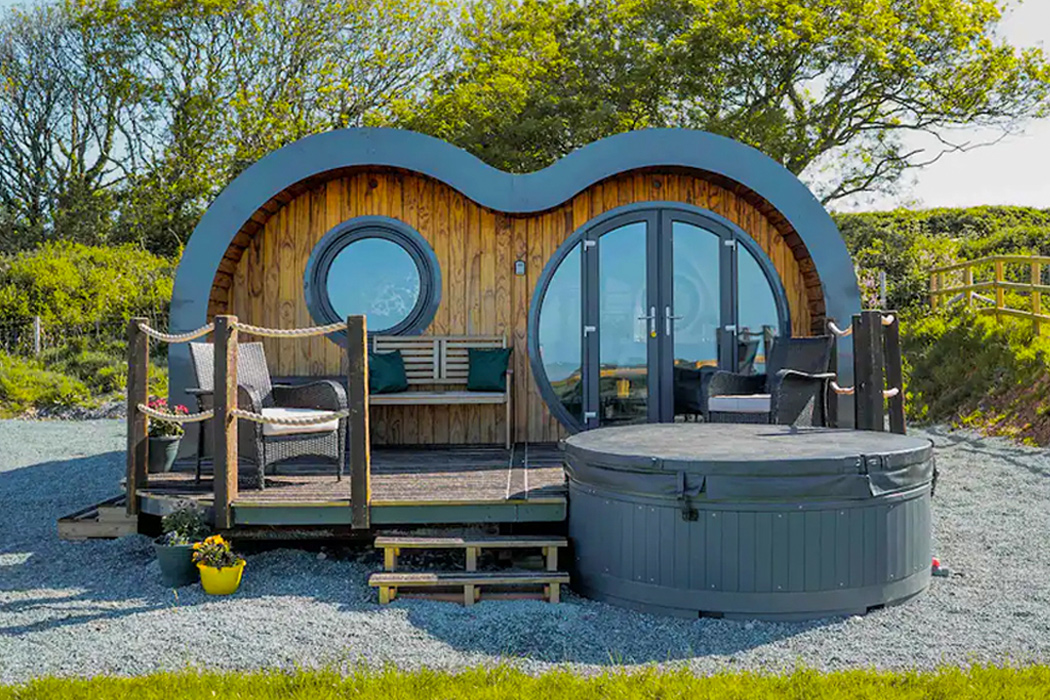
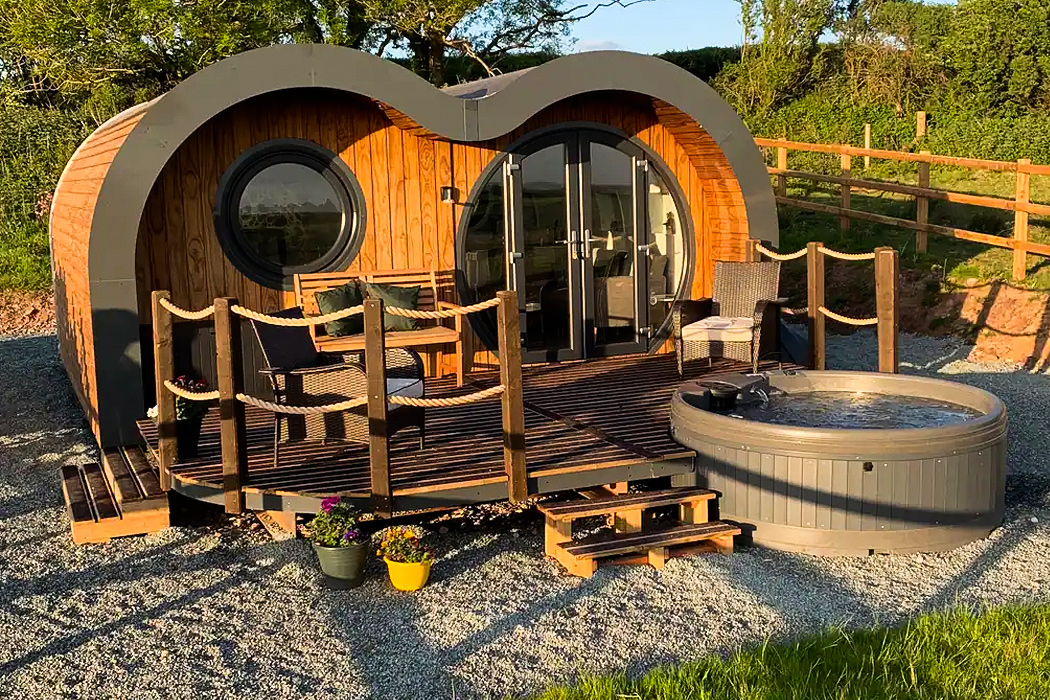
With two rounded roofs, The Willow’s bulbous frame stands out against the sprawling green lawn where it’s situated. From the outside, The Willow, by Sky Meadow Glamping appears like something straight from a science fiction cartoon, immediately drawing in its guests with its whimsical shape. Placed right in front of the tiny cabin’s wooden deck, two circular windows punctuate The Willow’s front-facing facade and provide unobstructed views of Pembroke’s countryside. Following the larger window inside the tiny cabin, guests are greeted with an open-floor studio layout, featuring a full living area with a television and sofa, a full-sized kitchen and dining area, along with a private bedroom, additional sleeping areas, and bathroom.
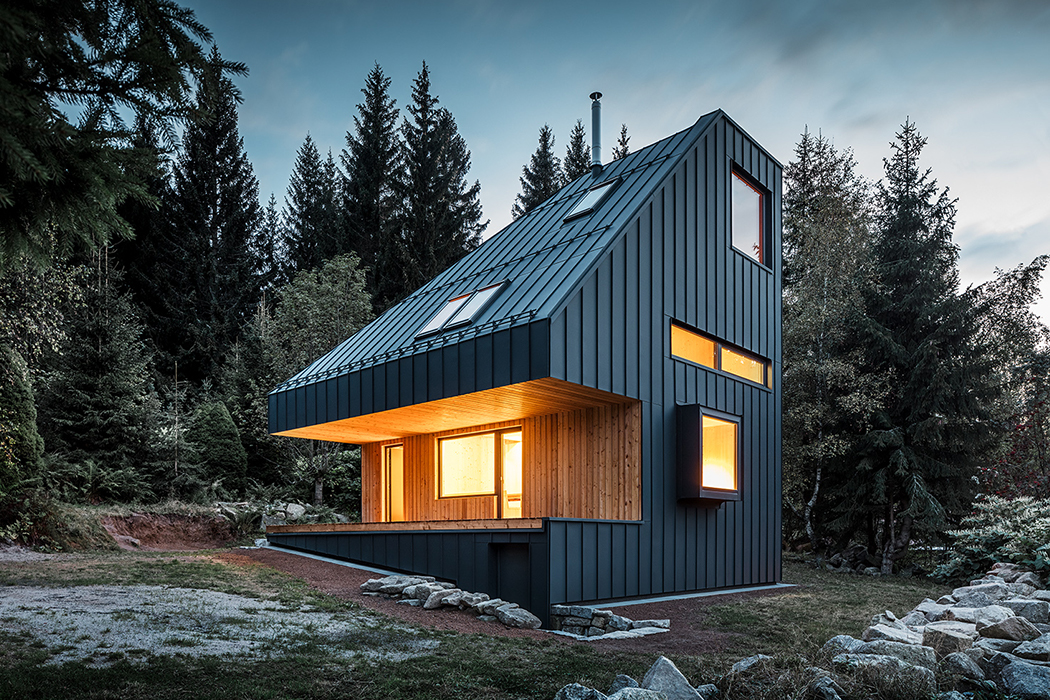
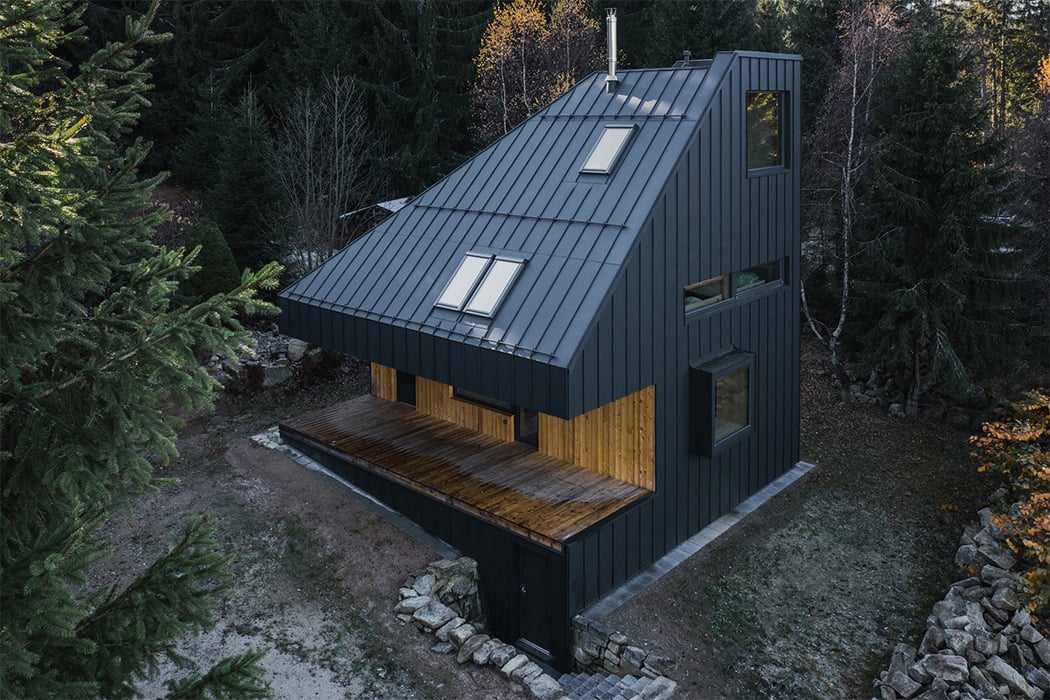
The architectural CMF for the Weekend House Nové Hamry by NEW HOME architects has been inspired by the spruce trees that surround it, so there are a lot of shades of gray and dark green. Weekend House Nové Hamry features connection points for solar panels and vertical wind turbines to make it energy self-sufficient. The roof and most of the exterior are covered in a durable, anthracite-colored aluminum cladding. This resembles oiled black wood and adds to the minimal, modern, elegant aesthetic of the cabin. The area gets a lot of heavy snow so to manage the load, the angular design also features a steeply sloped roof. The structure is constructed from cross-laminated timber panels.
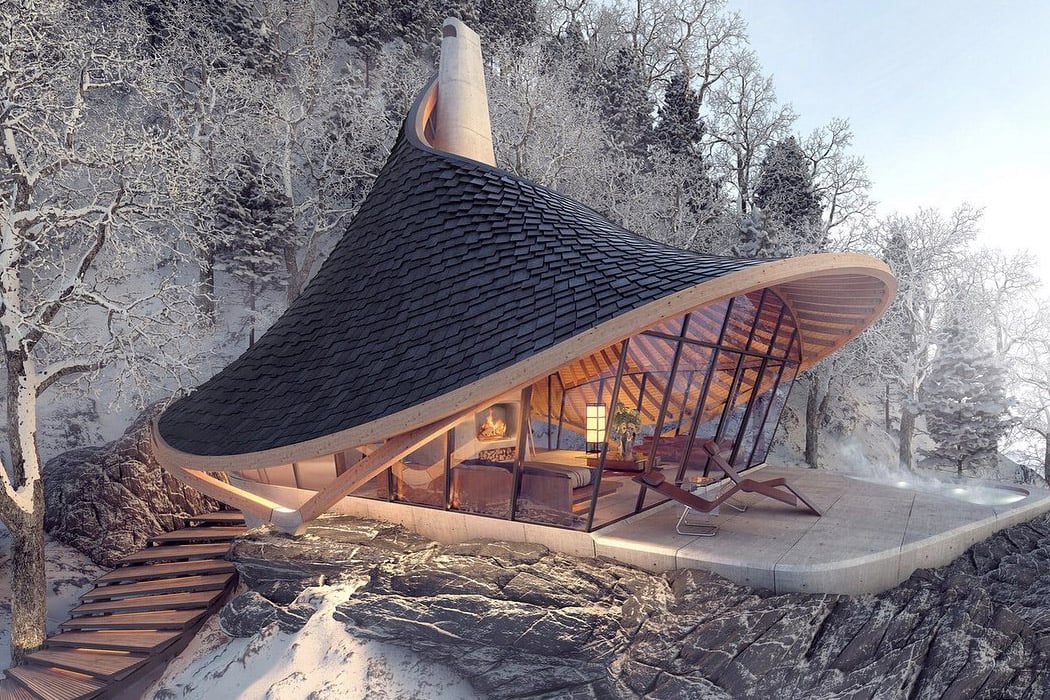
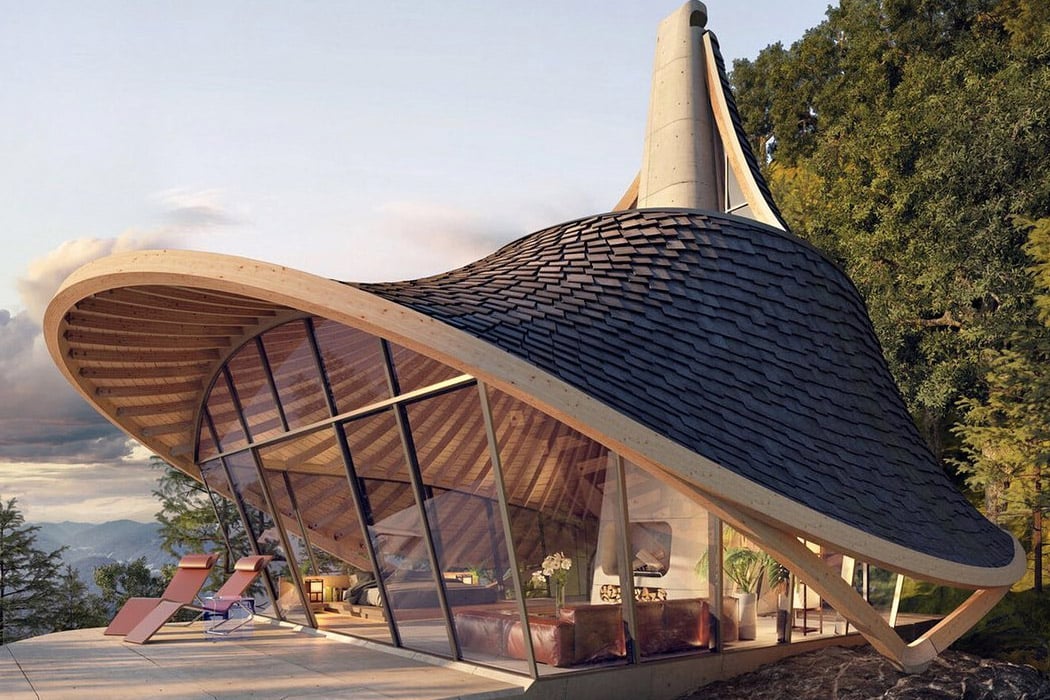
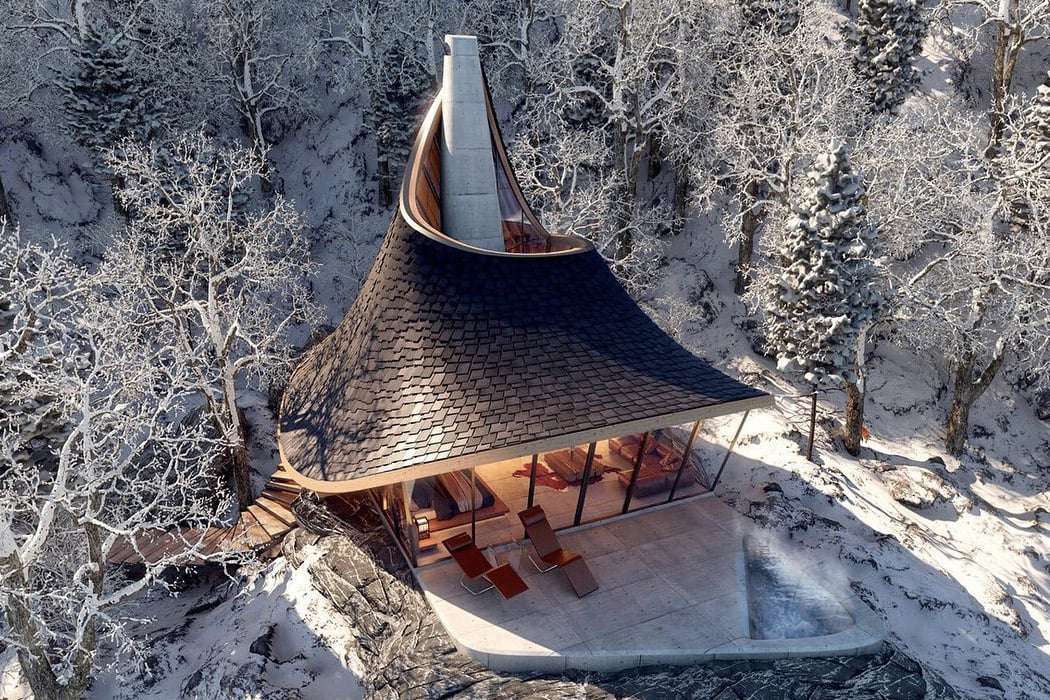
Algorithms helped design the shape of this Japanese holiday retreat! Designed for idyllic Hokkaido in Japan, the YEZO is a retreat that uses its dramatic landscape and an experimental design approach to create a sanctuary in nature. The YEZO’s overall design is a fusion of both aesthetics and algorithms, optimized for fabrication from one single mold to minimize ecological impact and reduce manufacturing cost and delivery time. It features a unique curved roof that not only creates a spacious interior but even provides a channel for the central chimney while creating a small terrace/skylight in the process. The wooden roof shell structure, clad with regional black slate, consists of sustainable GluLam (glue-laminated) timber beams suspended from a central concrete chimney. “YEZO’s curved GluLam beams are carefully shaped to operate in pure tension throughout, resulting in weight and material reductions of 90% compared to straight beams”, say Kristof and Julien, the designers behind the award-winning retreat. The YEZO Retreat is a winner of the Golden Pin Design Award for the year 2020.
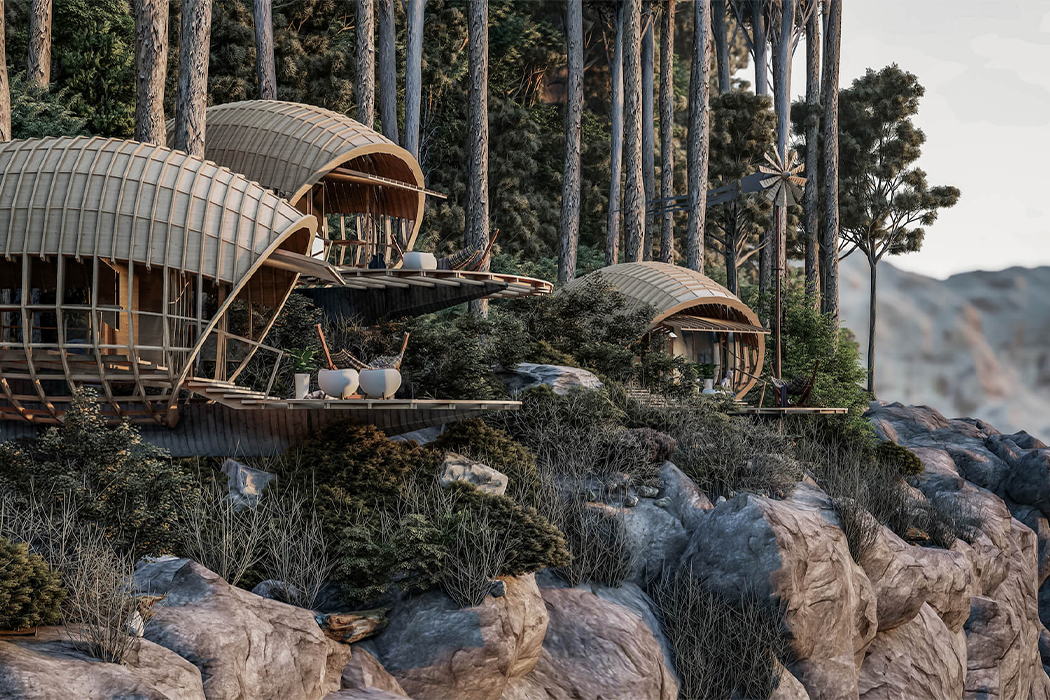
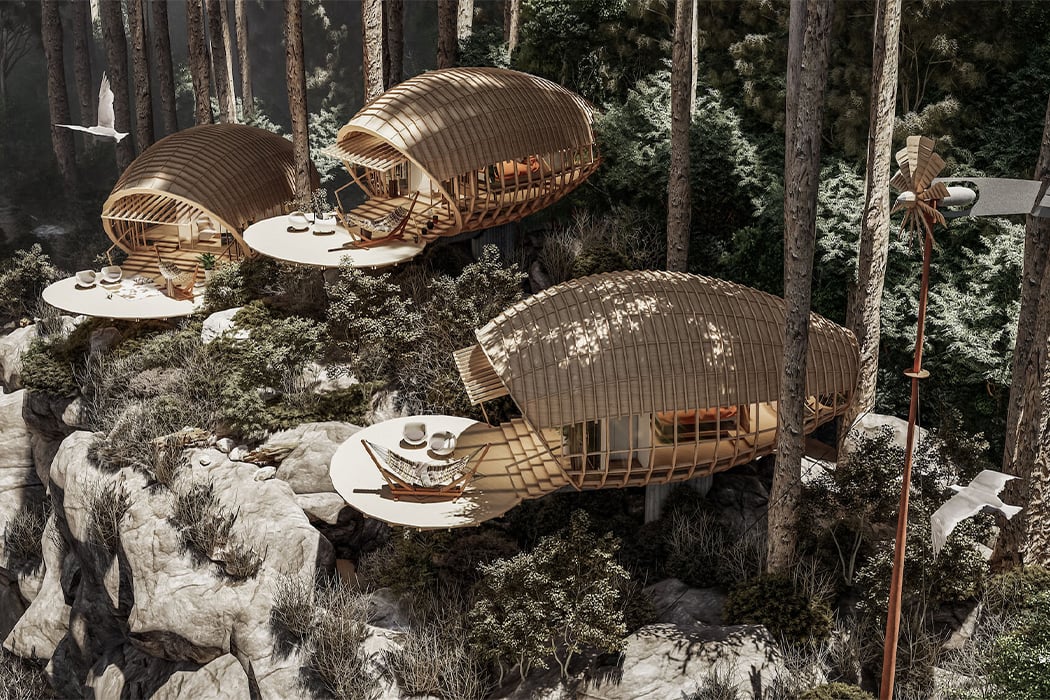
Imagine a cabin that envelops you in the landscape through its design – that is exactly the feeling Jorge Luis Veliz Quintana envisioned with his cabin design located on the edge of mountains in Cuba! The unique cocoon shape structures are perched on giant boulders and each cabin spans over an area of 150sqm. The curved wooden lattices sit on concrete platforms which match the grey tones of the cliff which makes it seem like the cabin is born out of the rocks itself and is levitating – I absolutely love it when designers pay attention to smaller details in their CMF which makes their concept truly one with the surroundings and it is visually soothing.
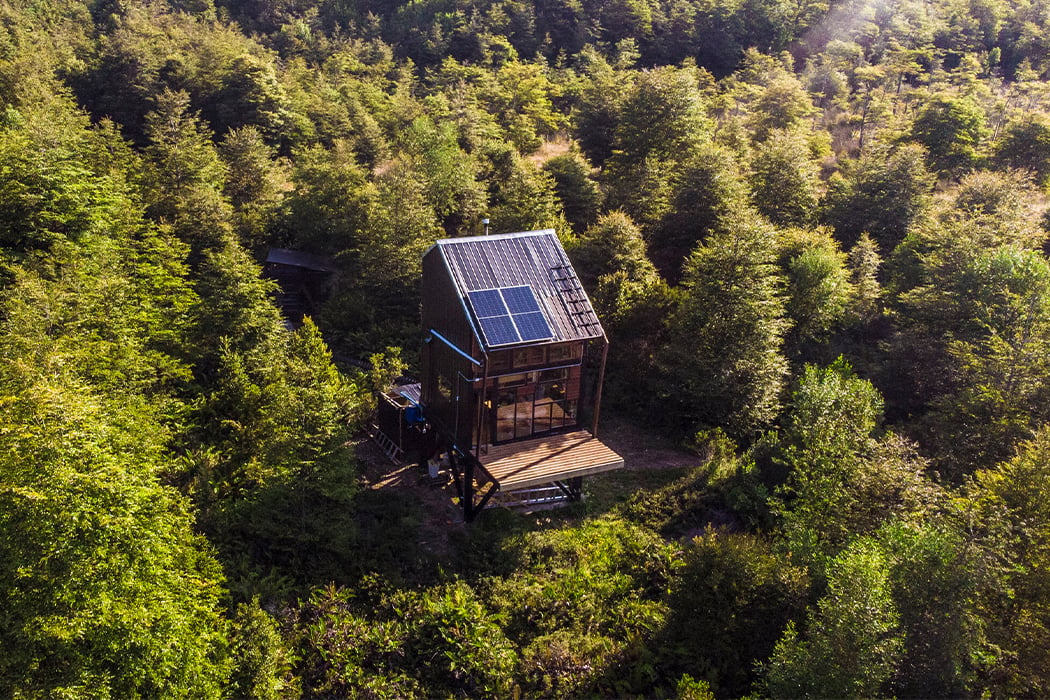
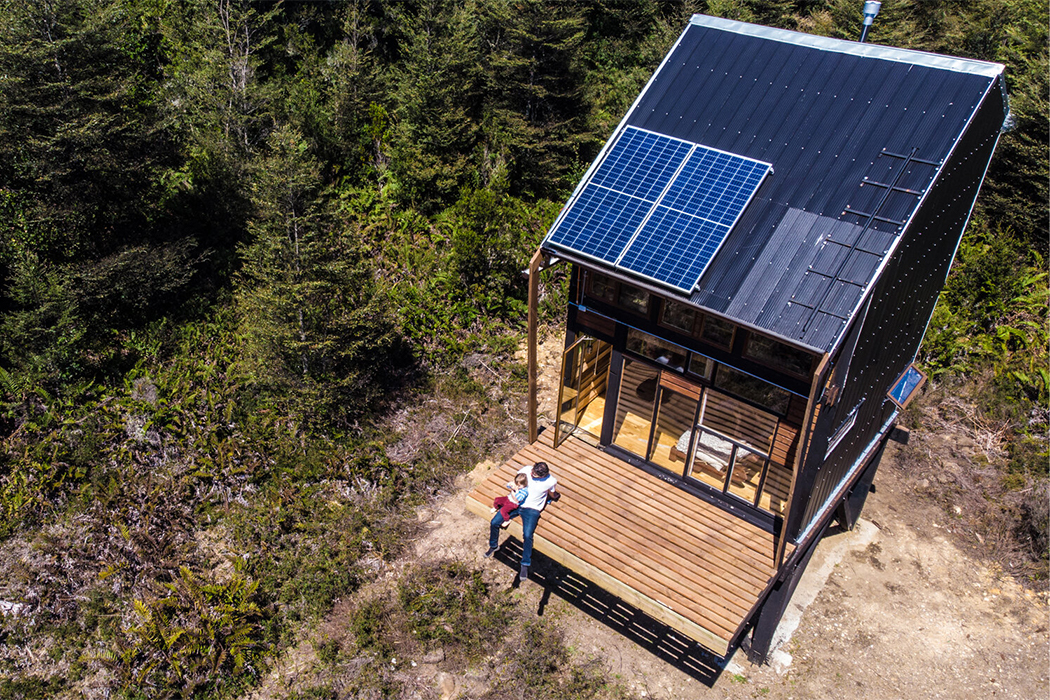
ZeroCabin wants to change the habits of its occupants by providing the tools to live sustainably. “It is not about ‘what happens if the water-scarce,’ the questions these days should be ‘if the waters scarce, are my habits according to the water available in the place where I live? If the solar energy is not enough, are my consumption habits according to the energy available?” adds the team when talking about the thought process behind the design. All ZeroCabins regardless of the modality you buy (turnkey or DIY) have a structural base that allows optimal capture of their only two inputs, just like trees: sun and rainwater. The cabin maximizes functionality oversize but includes a wide range of modifications you can do based on the land you want to put it on and as long as it is aligned with their environmental guidelines.
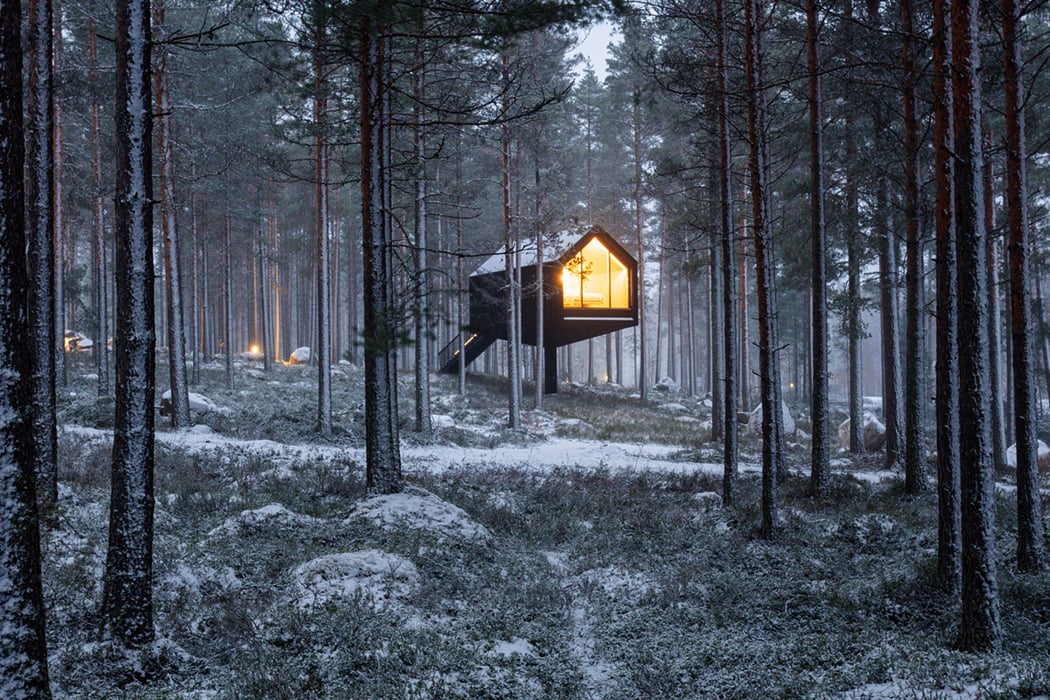
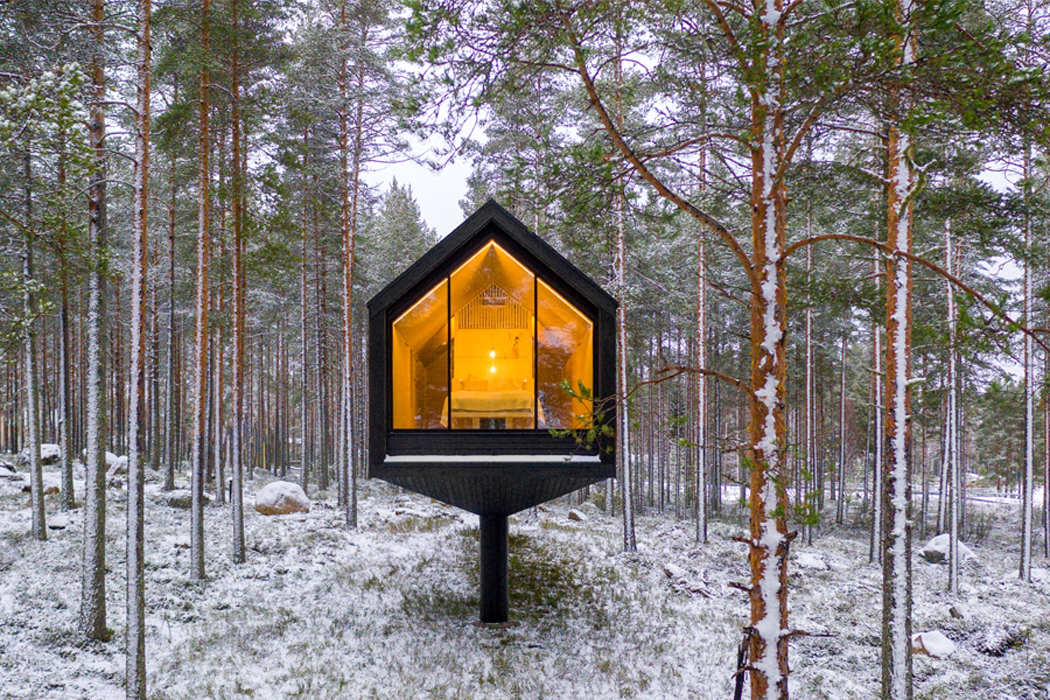
Studio Puisto, a sustainable interior design studio based in Finland, recently debuted the first prototype of cabins soon to be part of a larger hospitality project called Kivijärvi Resort. The resort’s first completed cabin is called Niliaitta, which refers to the traditional storage structure built at the end of a high pillar, used by the Sámi people to store food and equipment, keeping it safe from the grasp of hungry or curious wildlife. In order to immerse guests of Kivijärvi Resort in the elements of nature as safely, but also as close as possible, Studio Puisto installed a floor-to-ceiling window that stands some distance from the cabin’s deep gable roof. From Niliaitta’s front-facing window, guests enjoy the most dominant landscapes as the cabin’s location was purposefully selected to offer the most unobstructed views of Finland’s forest and nearby body of water.
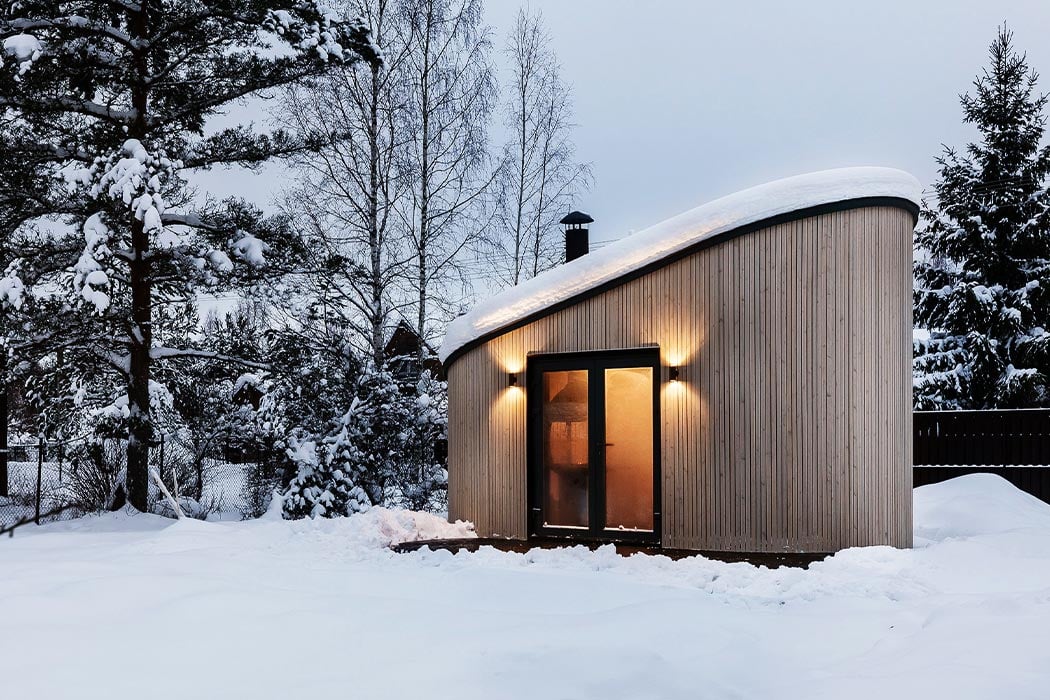
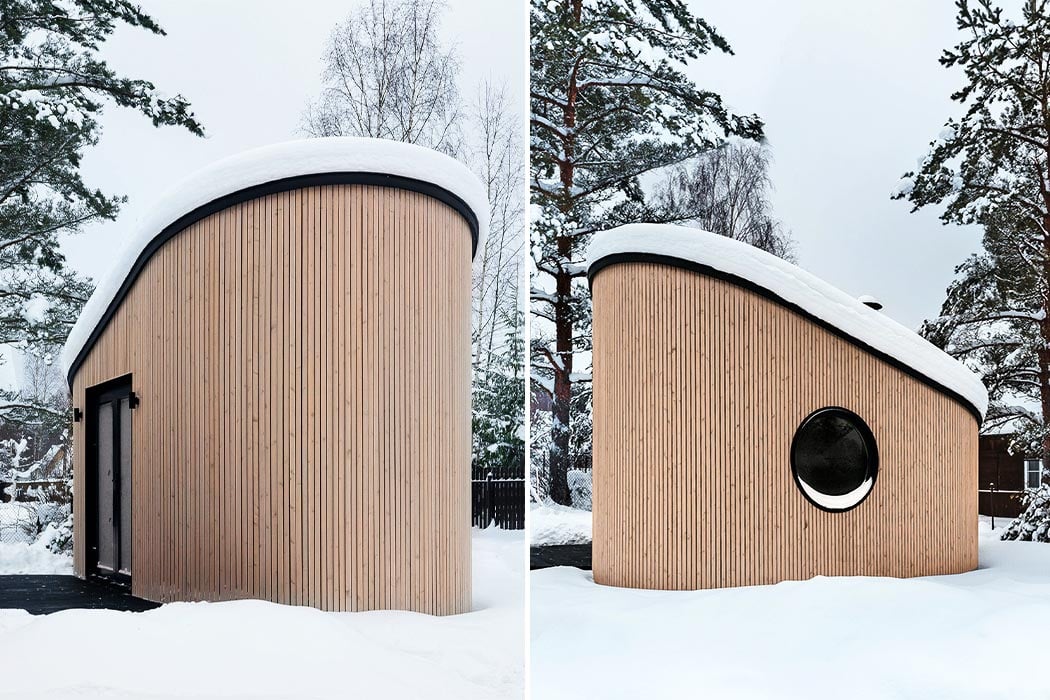
FLEXSE is a prefabricated micro-dwelling solution aka tiny house designed to adapt to ALL seasons, so even if winter wonderland is not your thing, this cabin will certainly be. The cozy modern structure is constructed entirely from 100% recyclable materials and can be assembled in parts on-site or positioned on foundations, allowing it to be set up in remote areas, the countryside, or even on water. Since the construction industry is responsible for more greenhouse gas emissions than aviation (12% vs 2% – can you believe it?), it is wonderful to see an all-season eco-friendly house. The first prototype was a small BBQ shack intended for cooking and then the team made sure it could be tailored for different purposes too – like a sauna, a guest house, a home office, and more. This eventually led to FLEXE being a complete tiny house. One of its most distinct details is the circular window which almost makes the house look like it has the most elegant monocle with a periscope-like view.
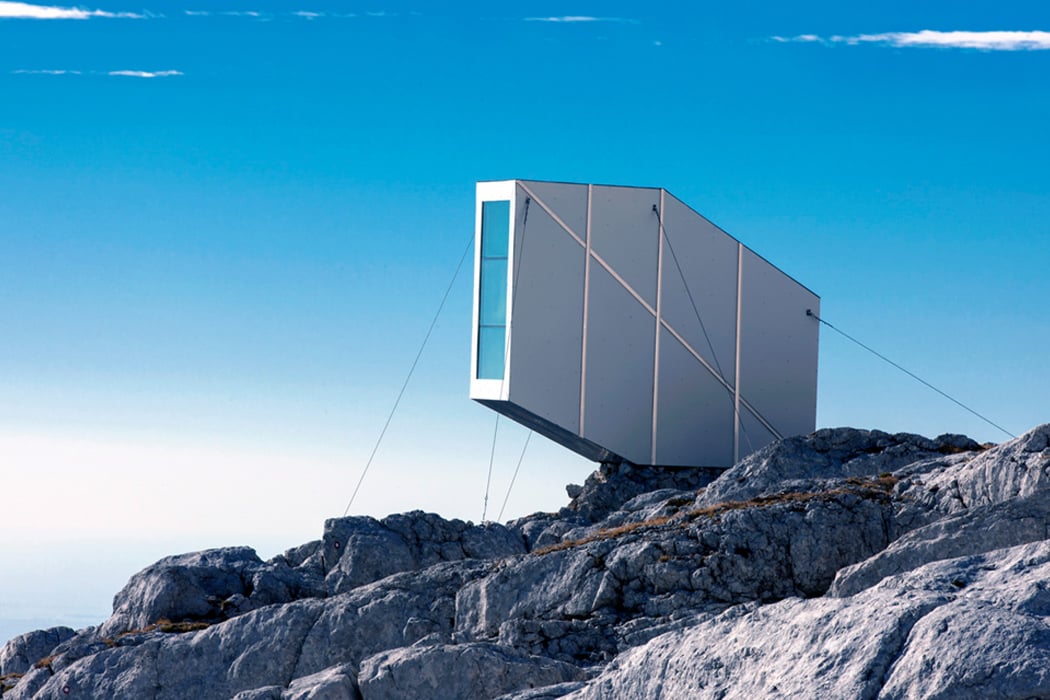

OFIS Arhitekti worked with local structural engineers CBD to develop the Kanin Winter Cabin, which is designed to resist extreme weather conditions on its exposed site on Mount Kanin. This tiny 9.7-square-meter cabin has a narrow floor plan containing three shelf-like floors and has dimensions of just 2.4 by 4.9 meters. It is made from a combination of cross-laminated timber, glass, and aluminum panels.
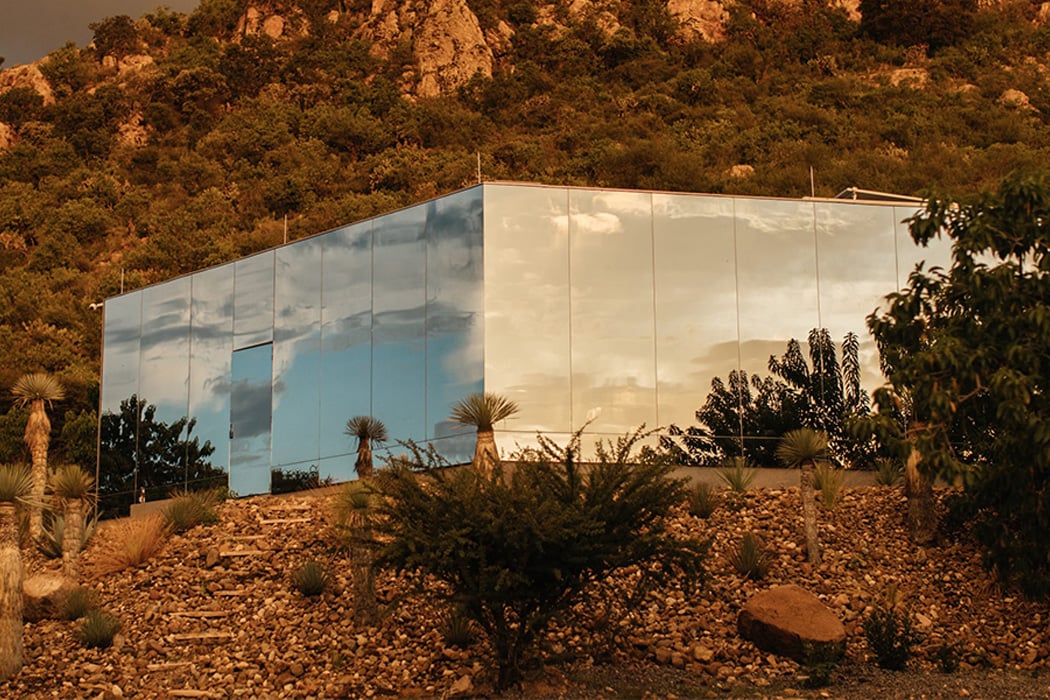
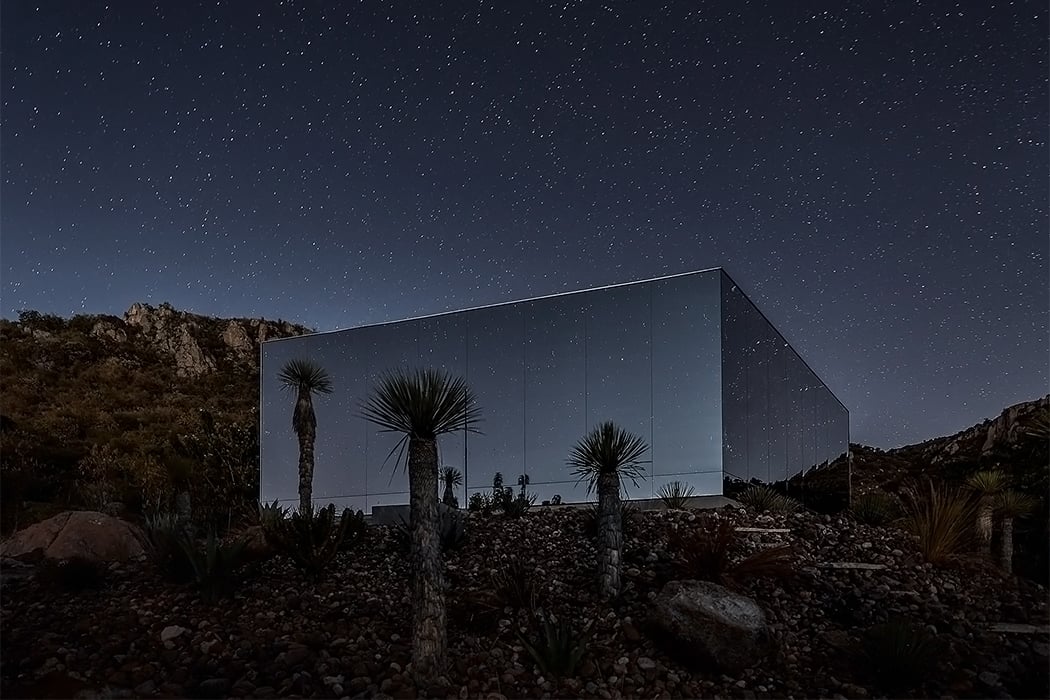
Nestled just 20 minutes from San Miguel de Allende, Mexico (a UNESCO World Heritage Site), Casa Etérea provides breathtaking views of the volcanic and starry landscape. “The vision was to create a theatre to nature, so sustainability was crucial in achieving a truly complete integration with the environment,” explains Ashoka. Not only does the glass and mirror exterior reflect the hillsides and mesquite trees, but a special patterned, ultraviolet coating allows birds to see it as a structure that eliminates the risk of impact. The off-the-grid cabin can host two people comfortably within the 75-square-meter space. It is 100% powered by solar panels and includes all amenities for a comfortable stay like a king-sized bed, a luxurious living space, a kitchen, and laundry facilities.

