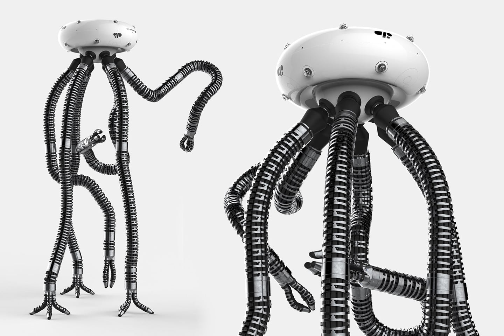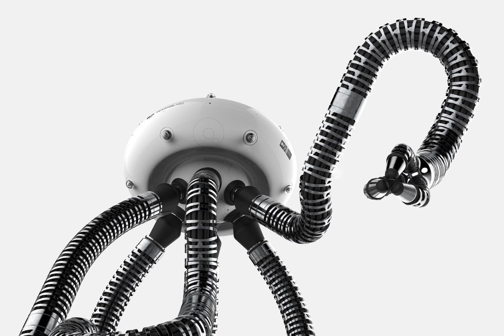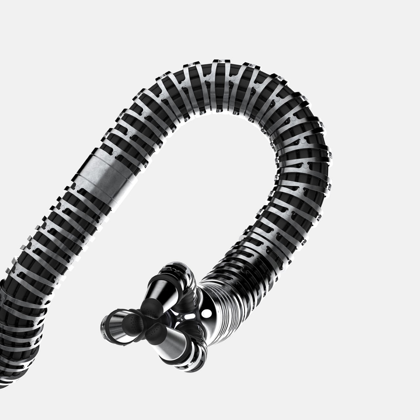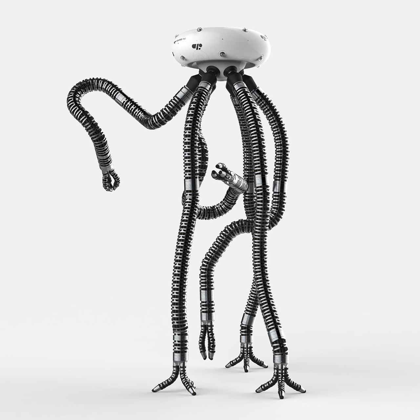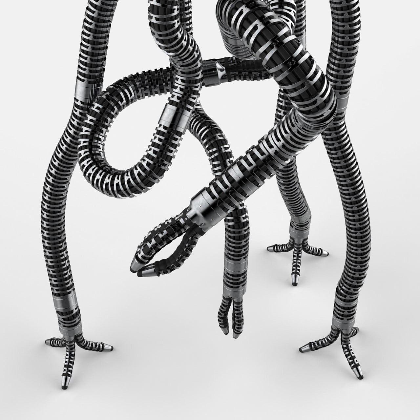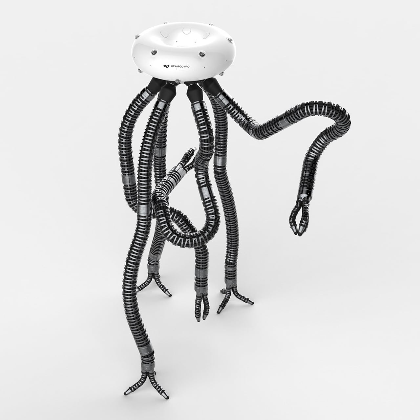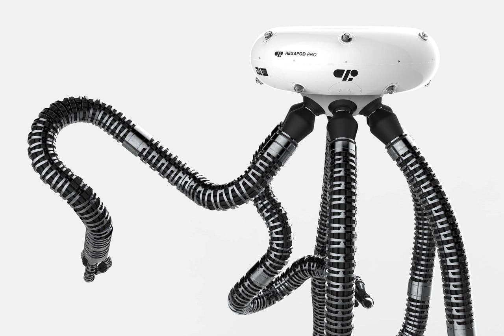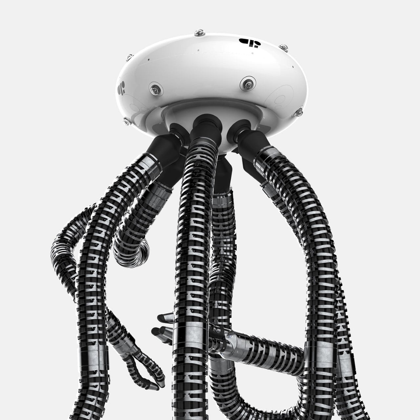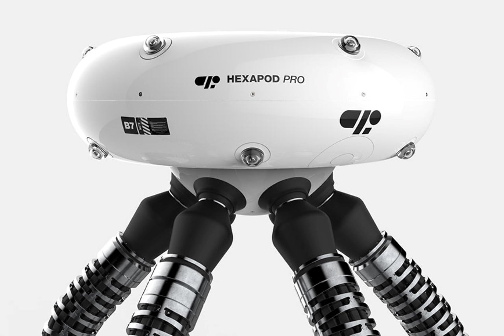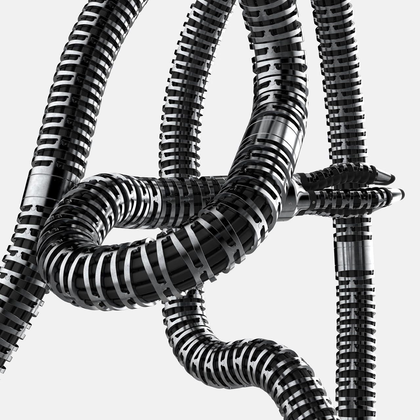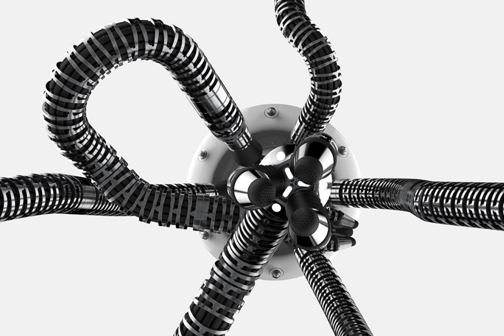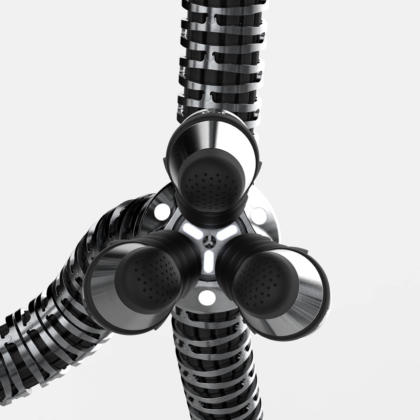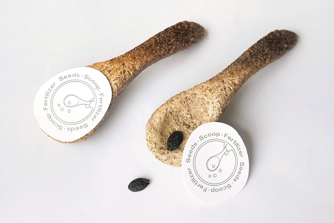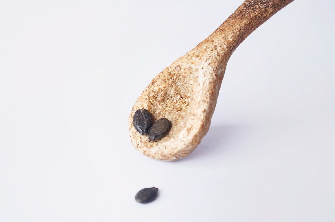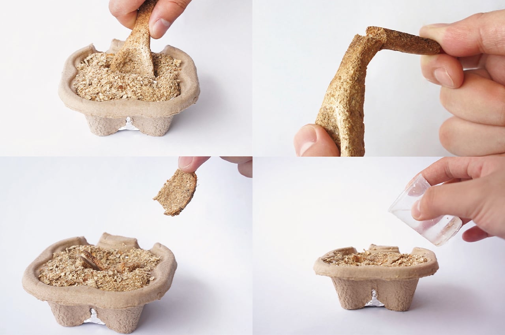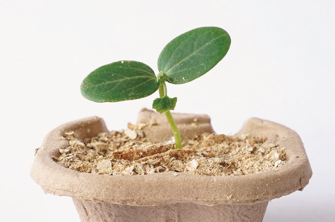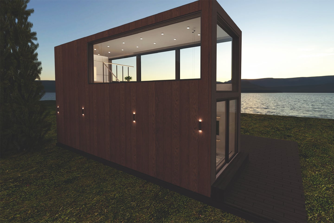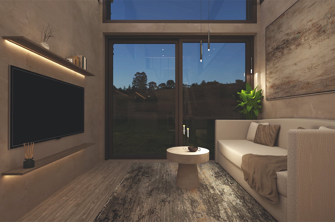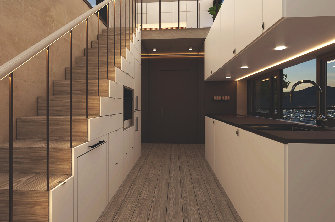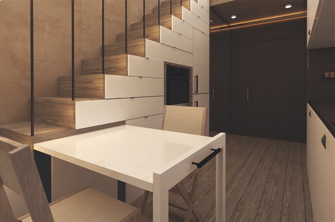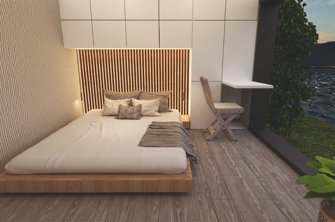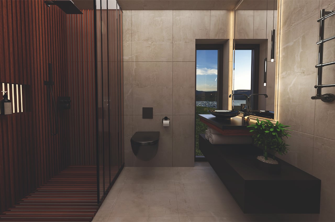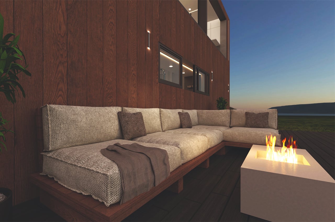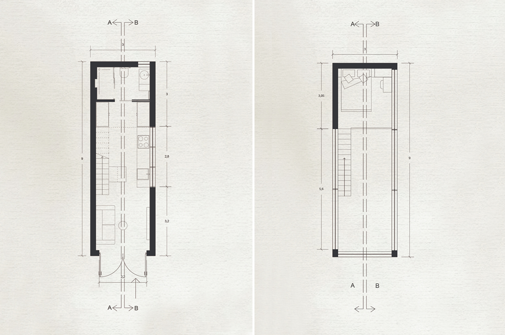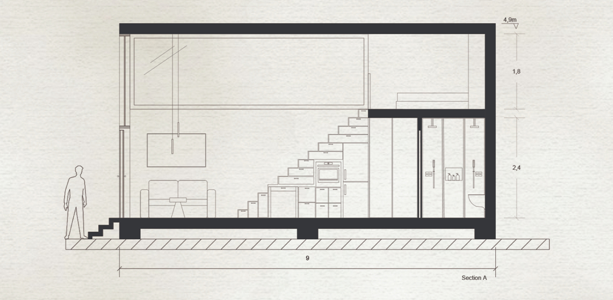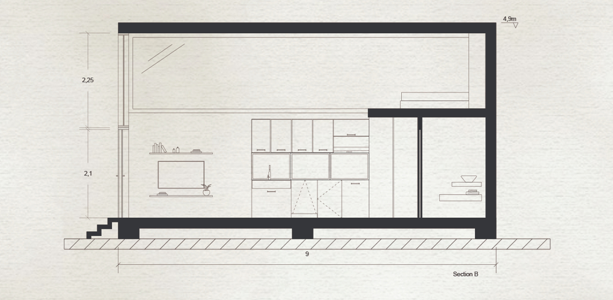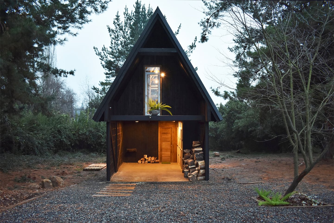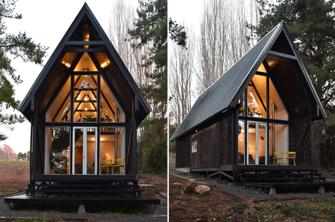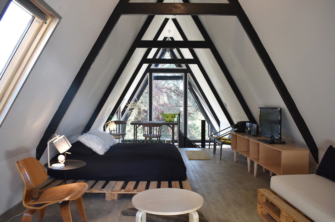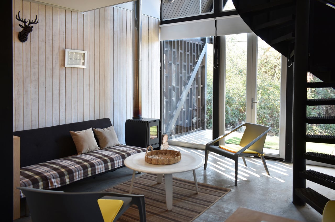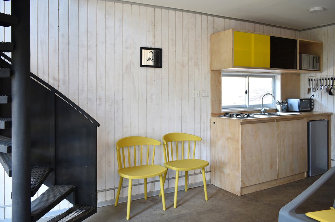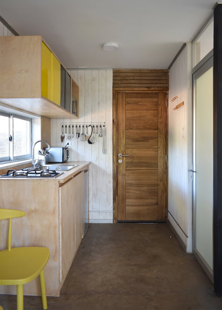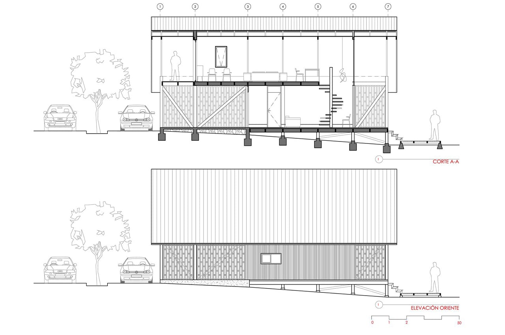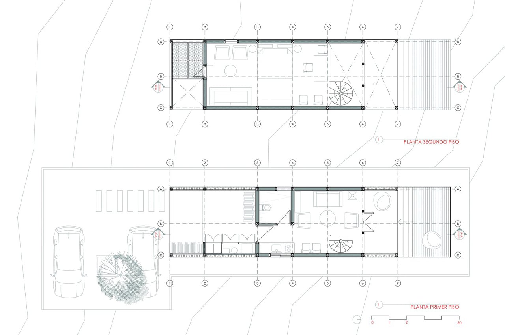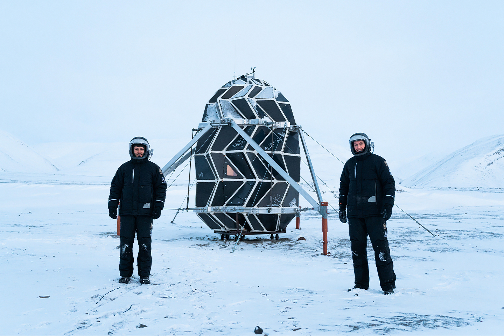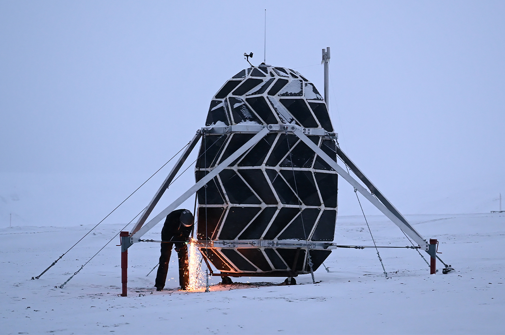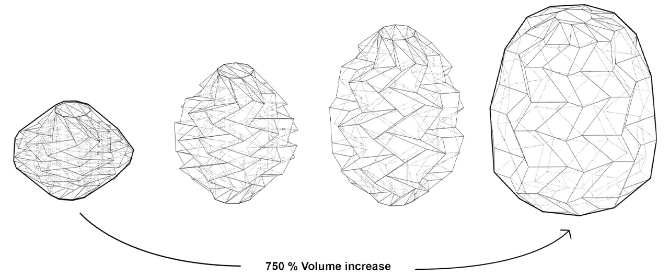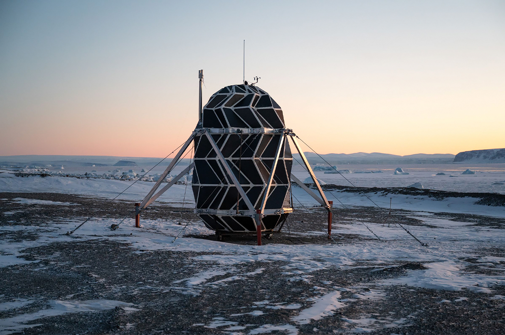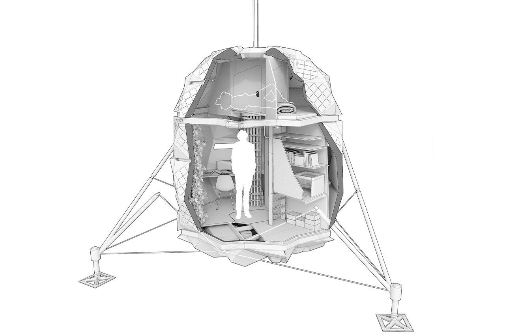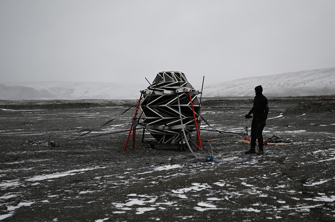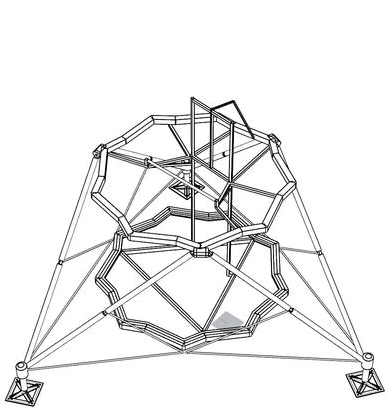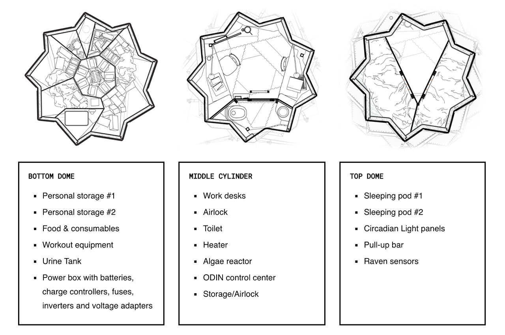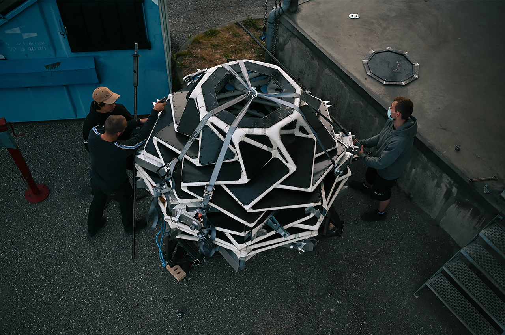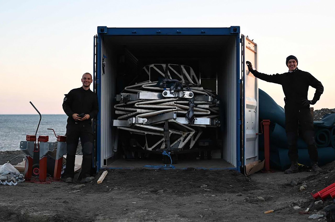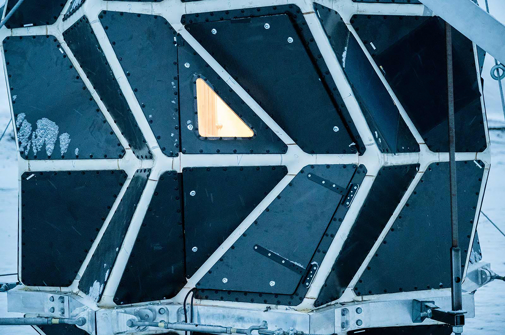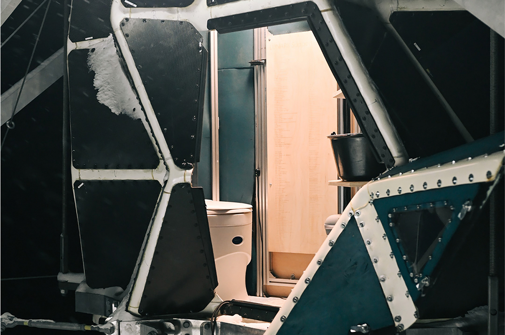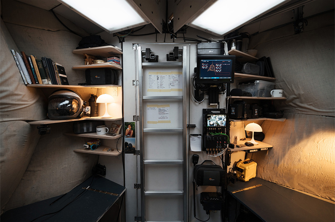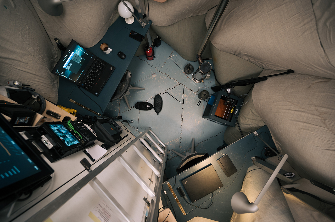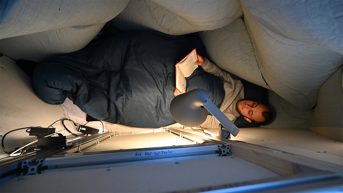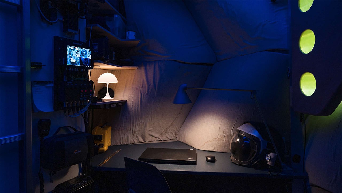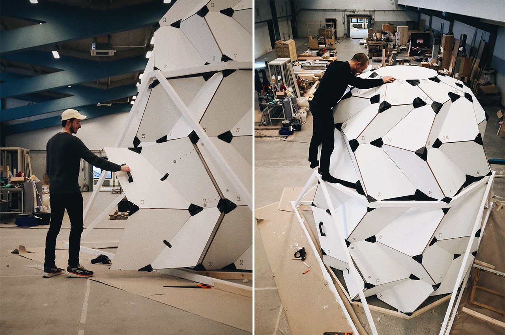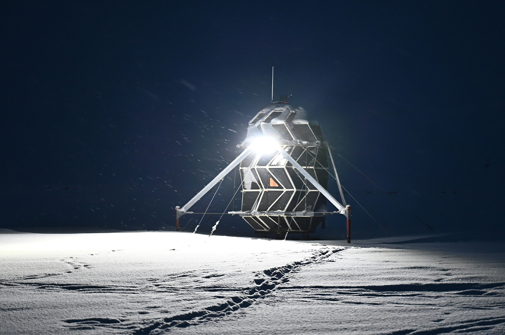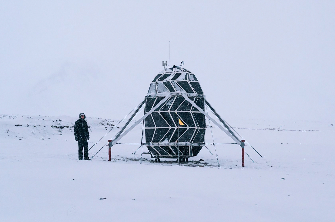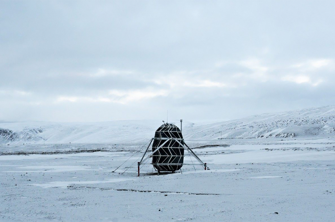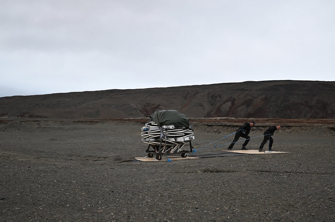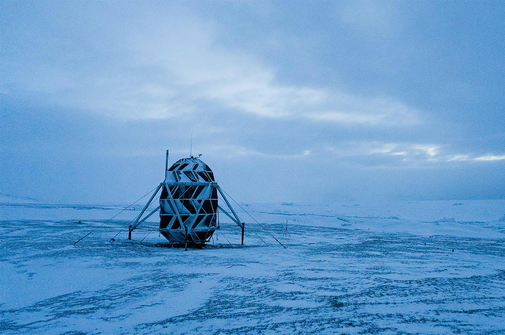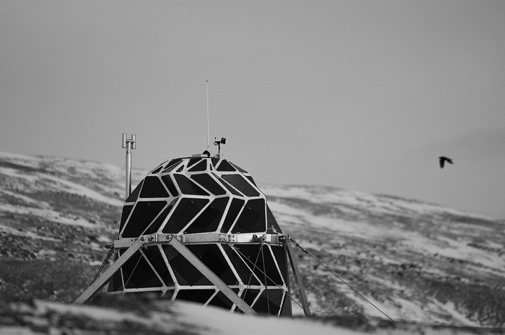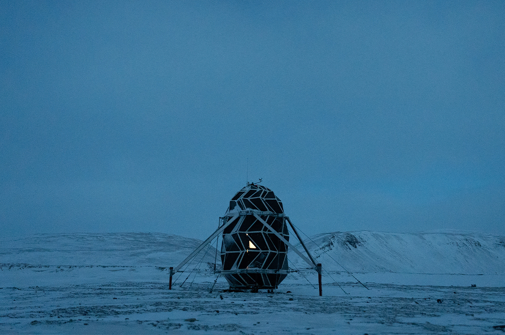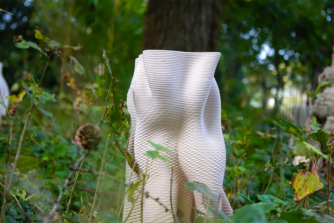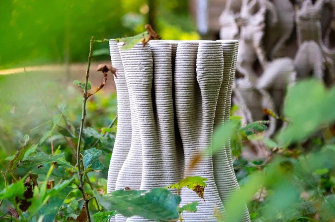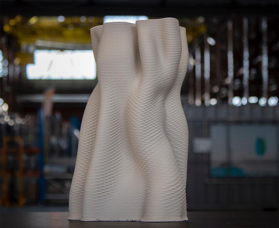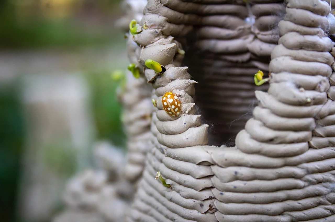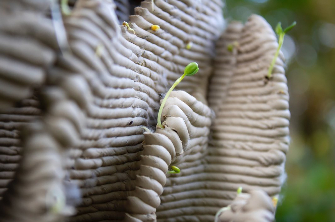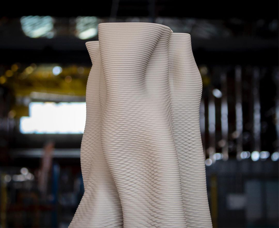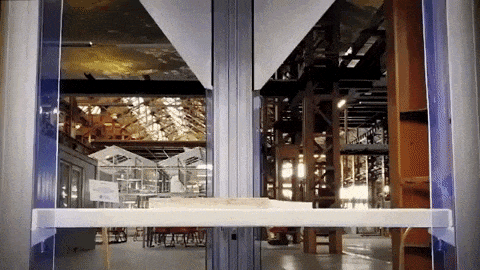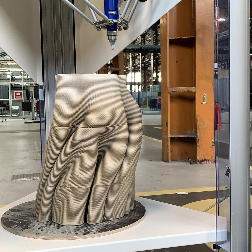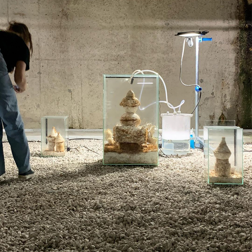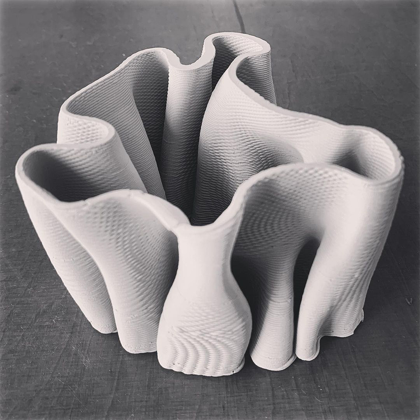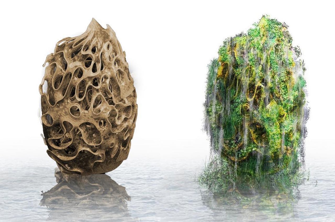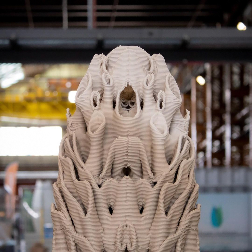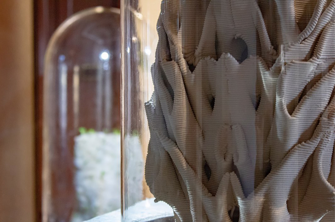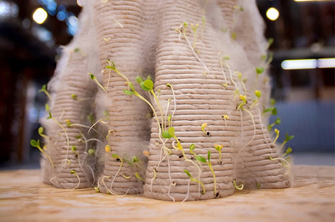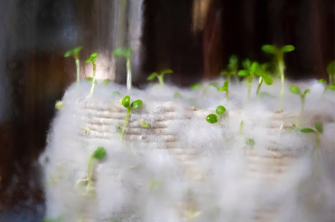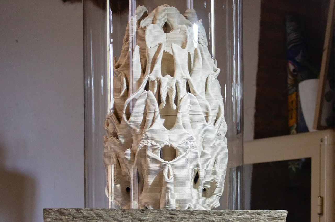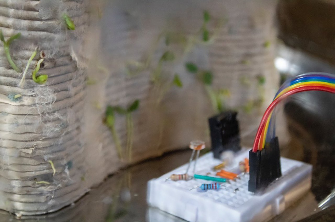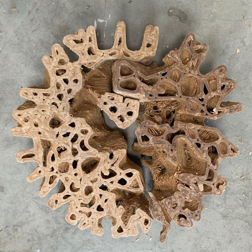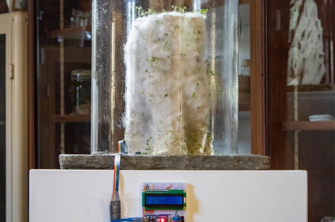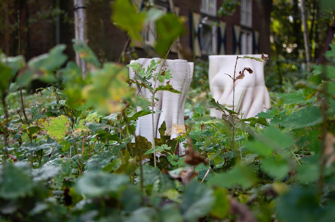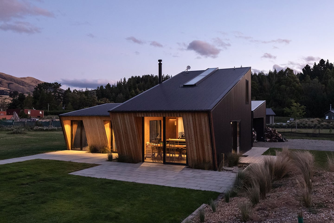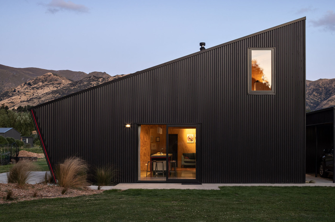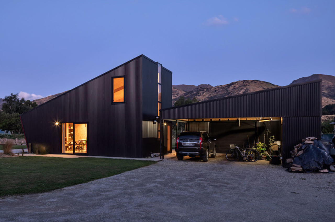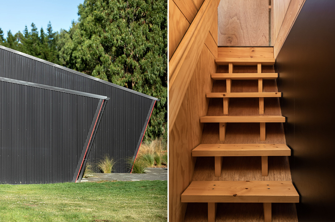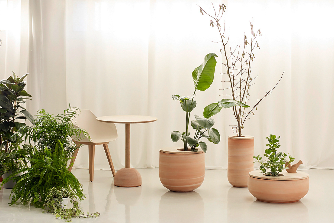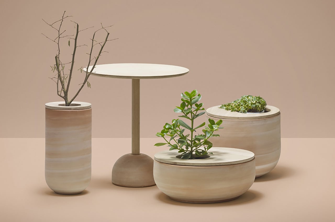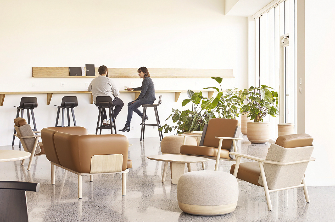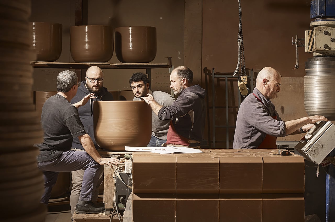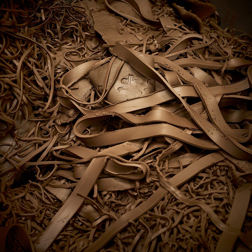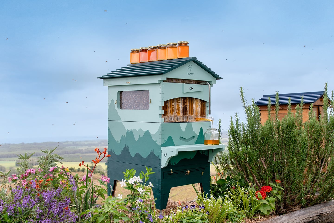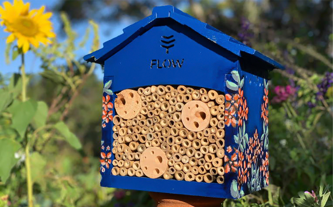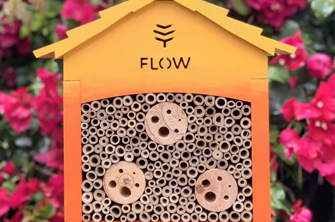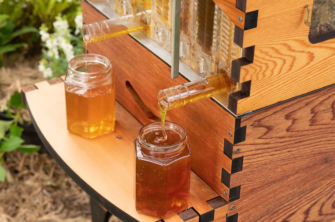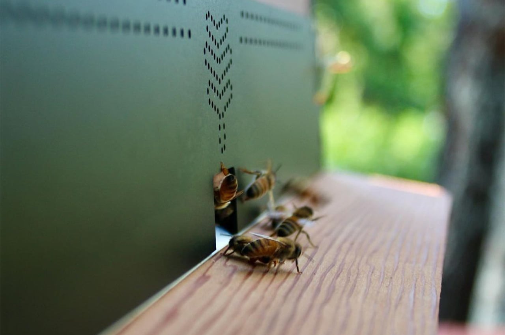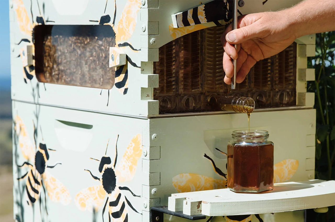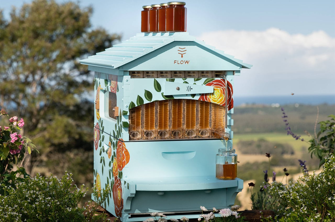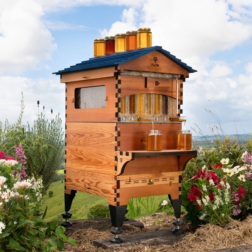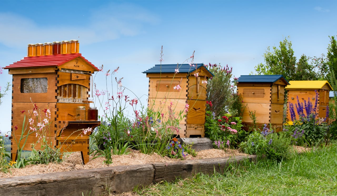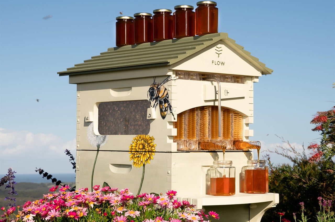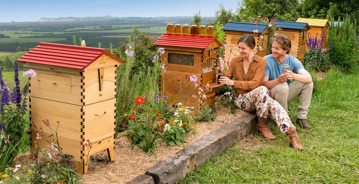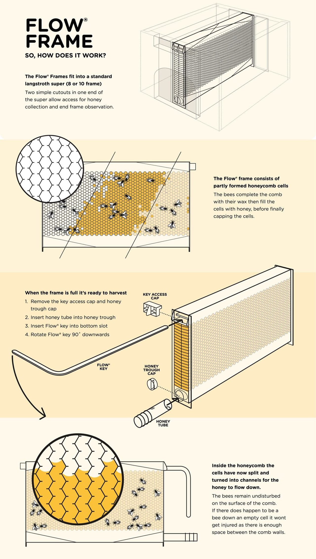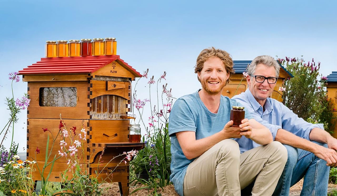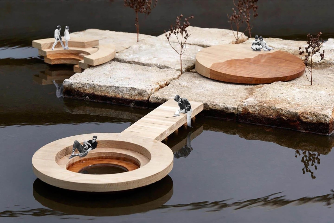
Climate change has inspired a lot of designs and installations over recent years, but there is something poetically ironic about Issori’s ‘A Line of Water’ which was unveiled during Dutch Design Week 2021. It is a sculptural gesture and call to climate action designed to live in Venice, one of the cities that will face the wrath of rising sea levels faster than others. The wooden installation spreads awareness about the water levels while also giving the community a space to relax in – didn’t I say poetically ironic?
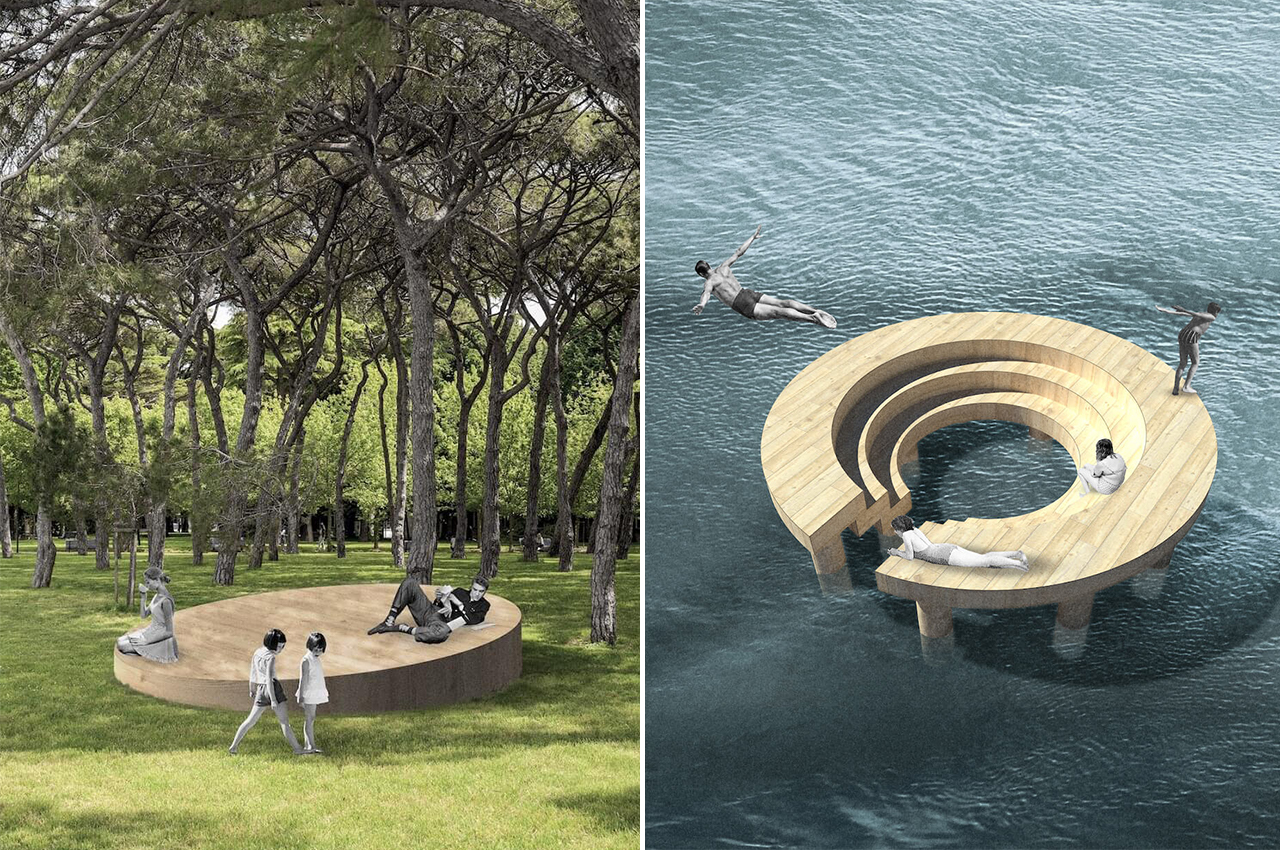
The series of wooden installations enable its inhabitants to be fully immersed in the city’s lagoon landscape. The urban architecture proposal includes benches, platforms, and pier-like extensions that would be partially immersed during high tide and fully accessible during low tide. The aim of the project is to foster more awareness of the shifting sea levels, which are increasing the frequency of high tides in the city. At the same time, Issori wanted to create a place to relax and be together. She describes it as an “urban living room”.
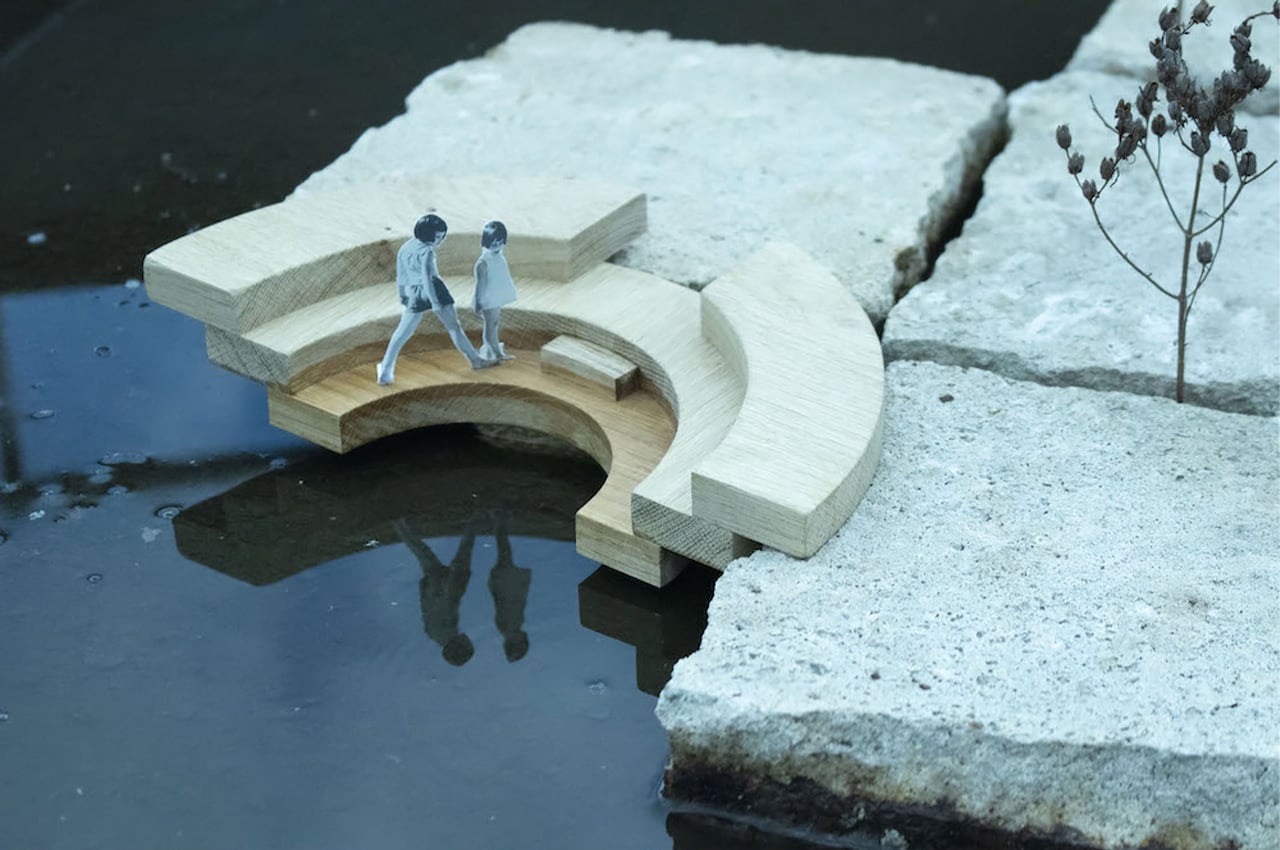
“The phenomenon of high and low tide is unique,” says Issori. “It is part of the everyday life of locals, as well as an attraction for tourists. Related to atmospheric events and climate change, the raising of the tide is more and more frequent not only in this area but also in other parts of the world. In the research, I wanted to explore a way to embrace the water and connect with nature, while taking the time to be fully immersed in the lagoon landscape.”
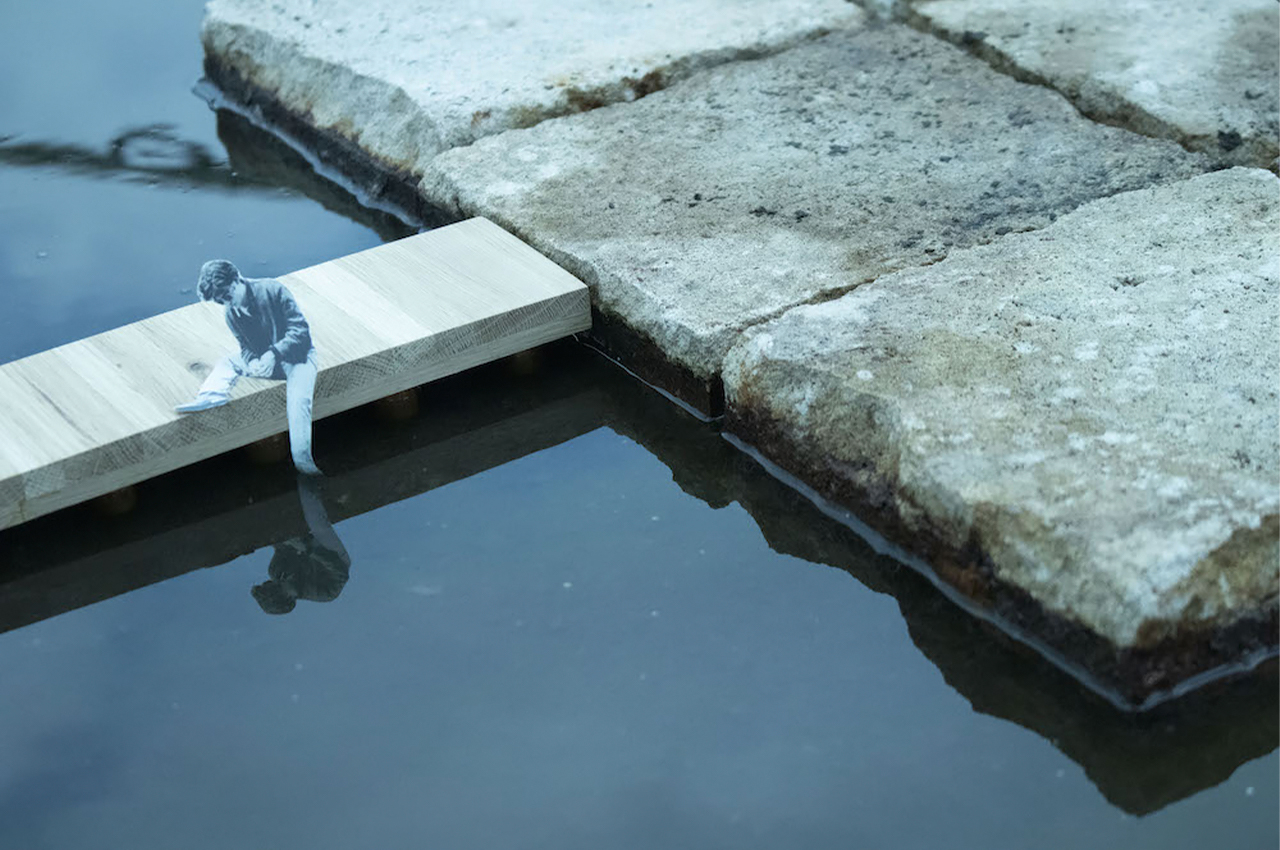
Building on the area’s historical blueprint, Issori imagines the contemporary interventions in the gardens of Sant’Elena in the Castello district. The district was an uninhabited lagoon until the 1920’s when the land was reclaimed and a new residential area was built. The series of platforms extend outward from the water’s edge as well as multiple circular designs with tiered seating for people to gather.
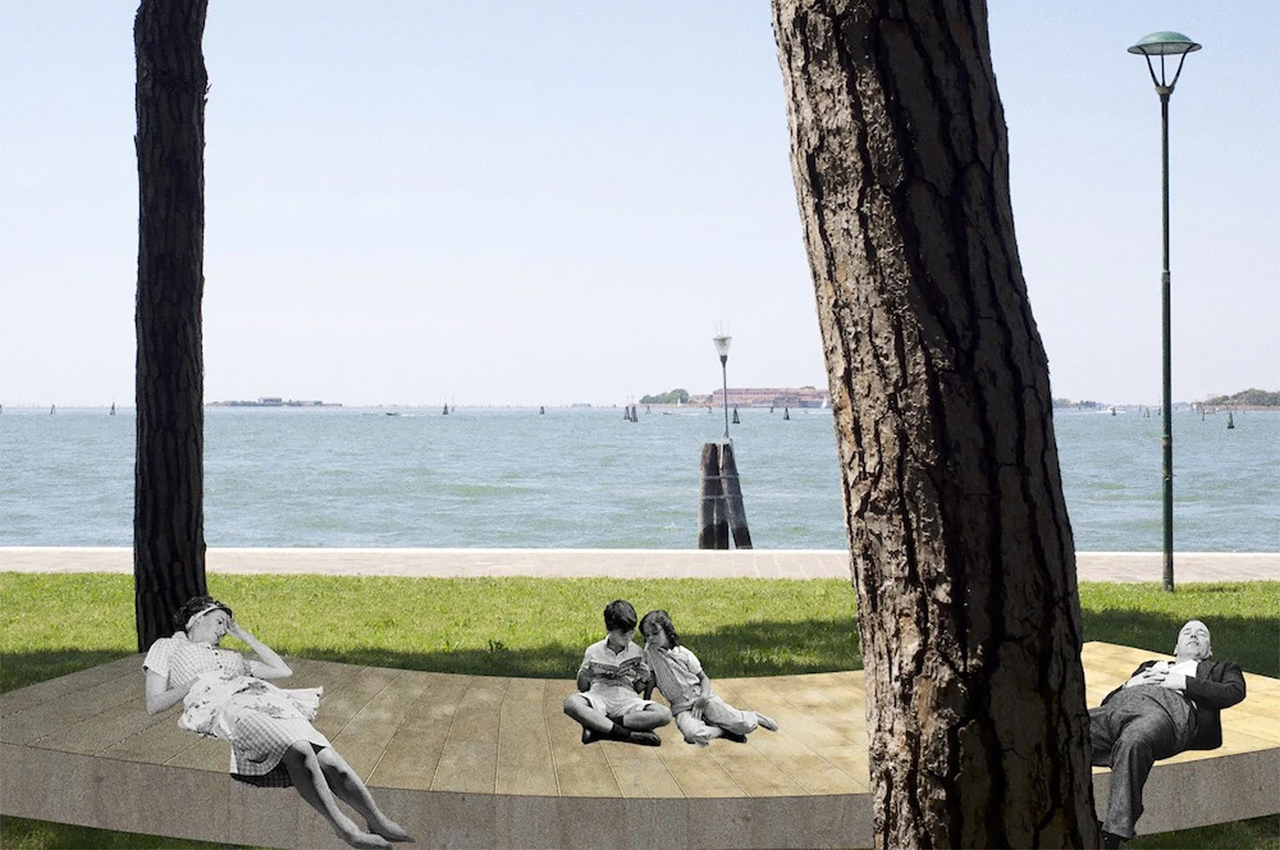
Issori imagines the platforms being made from oak and larch wood, the same materials used to create the piles on which Venice’s foundation is built. These types of wood are used because of their density, strength, and water resistance. “The construction system involved is the same one used to build Venice. The wooden poles are planted in the clayey soil where the oxygen is not present so that the deterioration process doesn’t take place. The part of the pole which is in contact with water will slowly be damaged and would need to be replaced with the passing of years,” she explains.
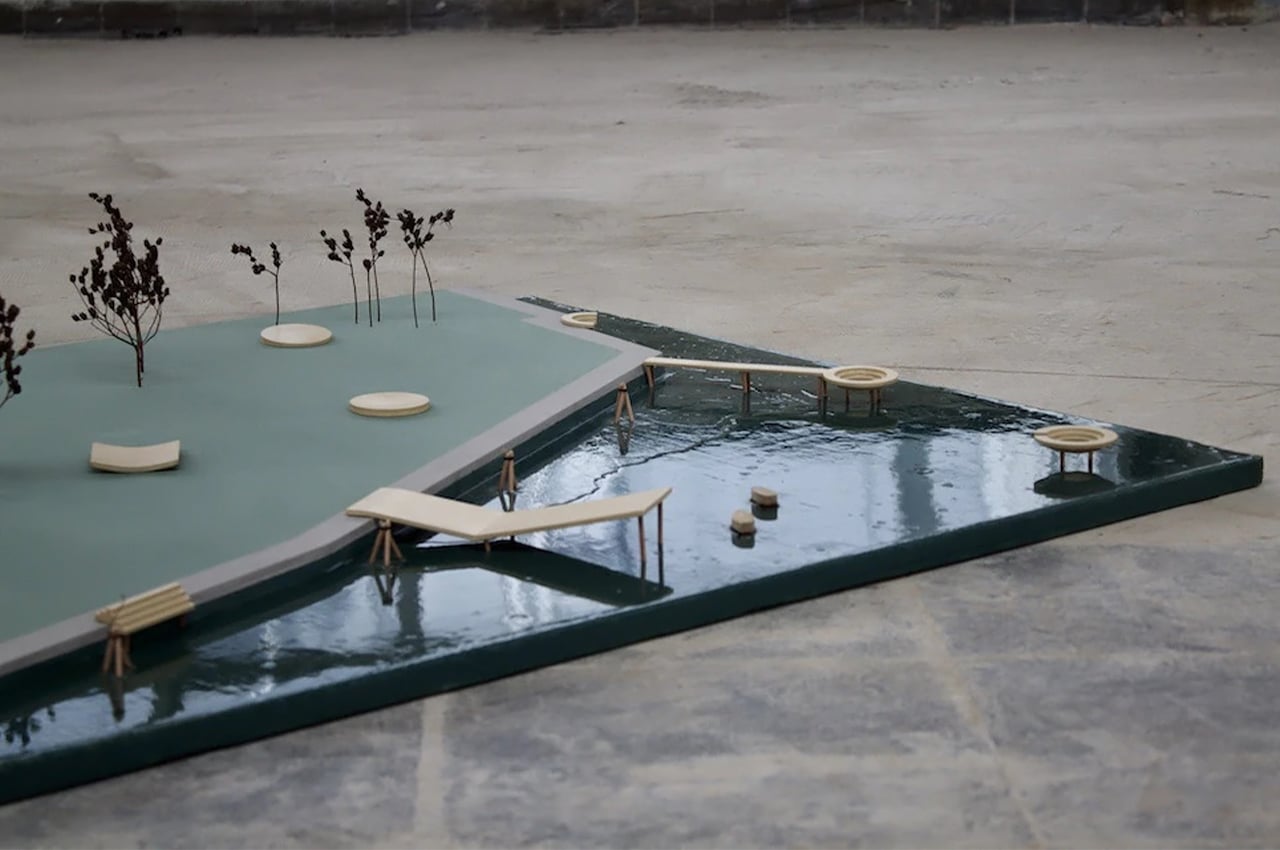
There are also several installations on land for people to interact with specifically during high tide, which include sloped platforms and a curved bench. Italian squares and the rounded shape of Sicilian amphitheaters were reference points when opting for rounded forms, as well as a desire to make users feel protected. The circular shape is a kind of hug and invites people to sit together, share, walk on them or lay down – either way, you will be fully immersed in the landscape and closer to water.
Designer: Margherita Issori
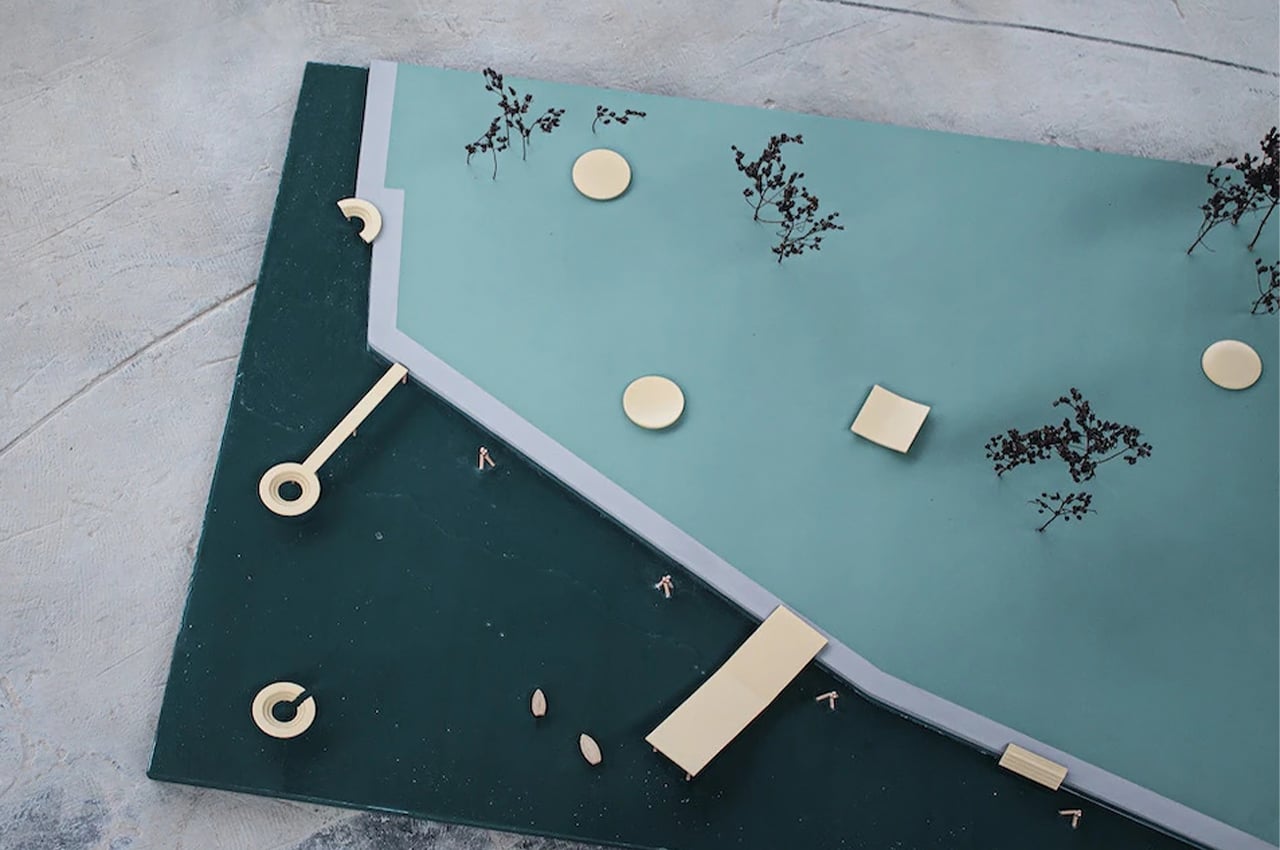
The post These wooden urban architecture sculptures in Venice are calling for climate action! first appeared on Yanko Design.
