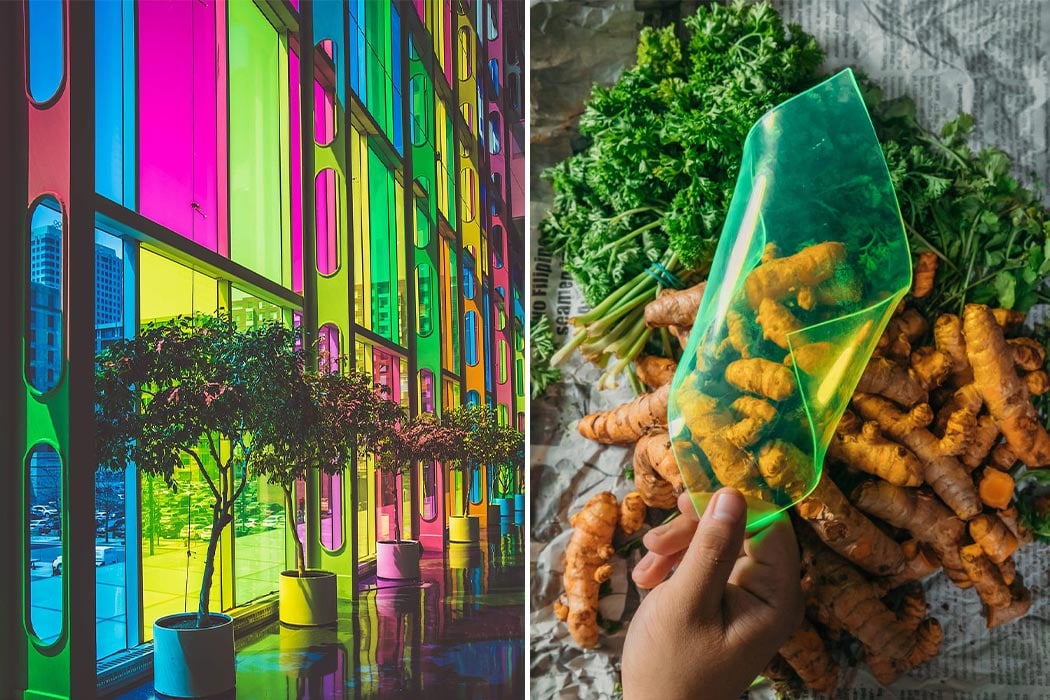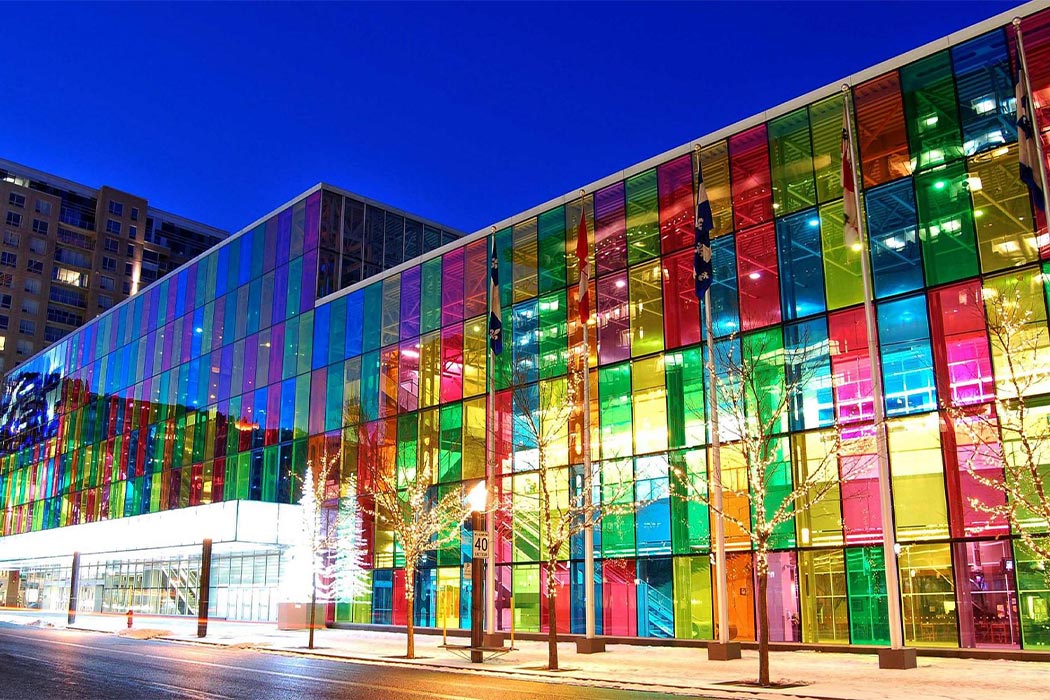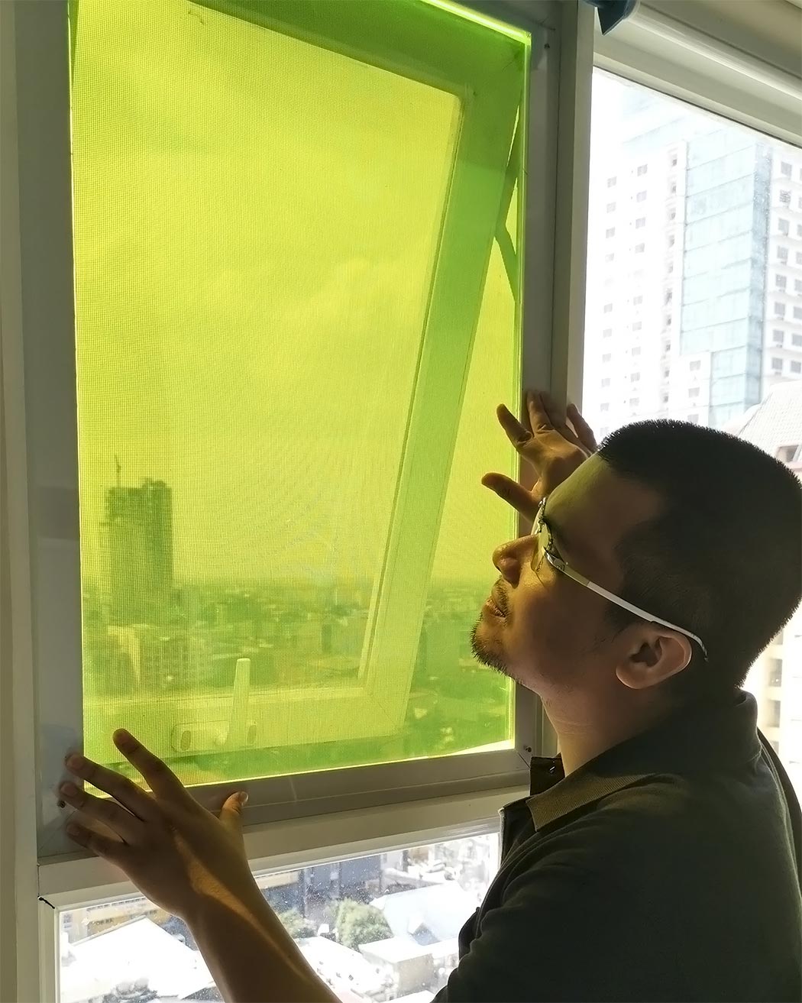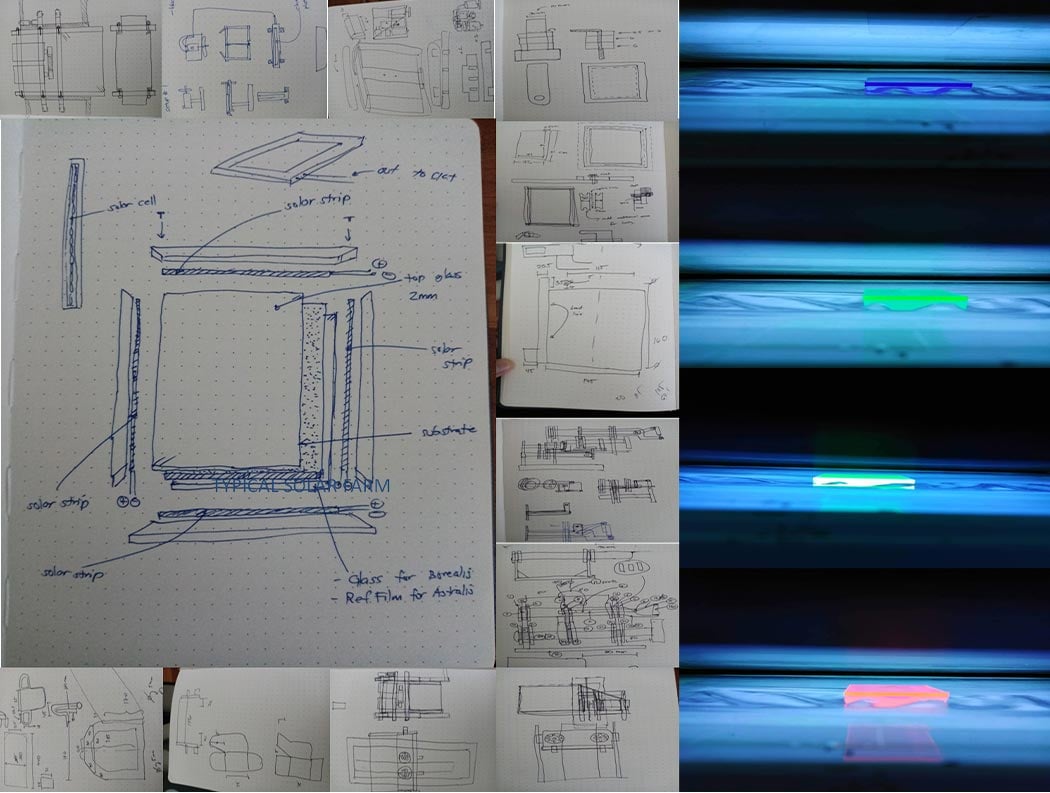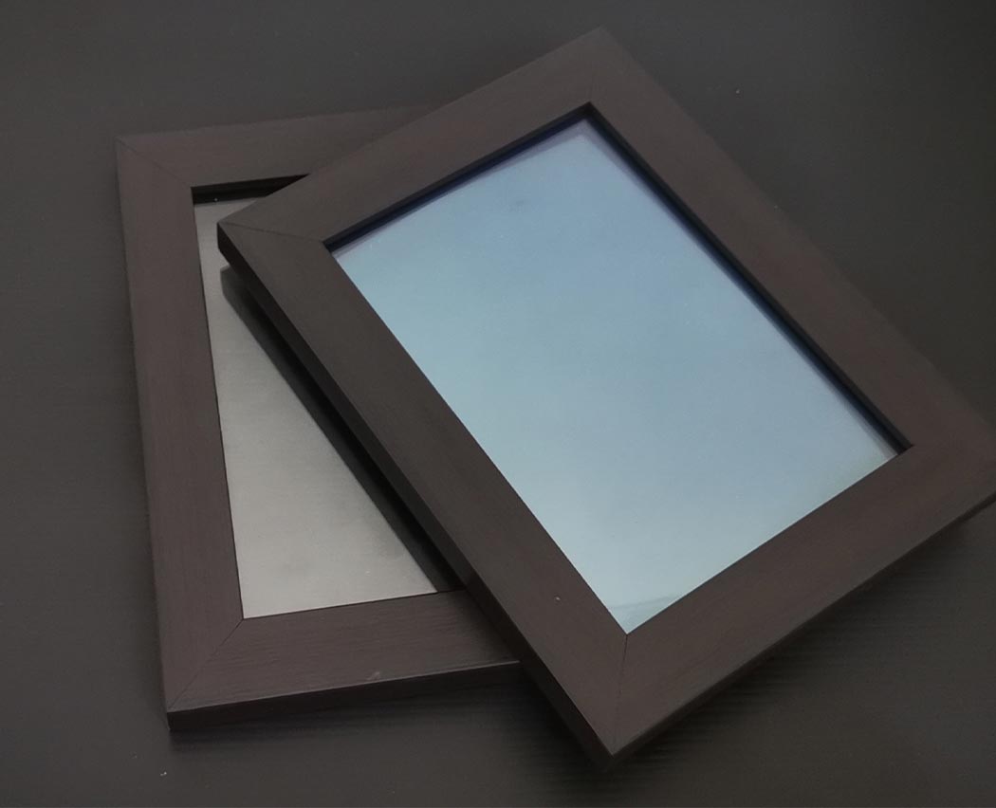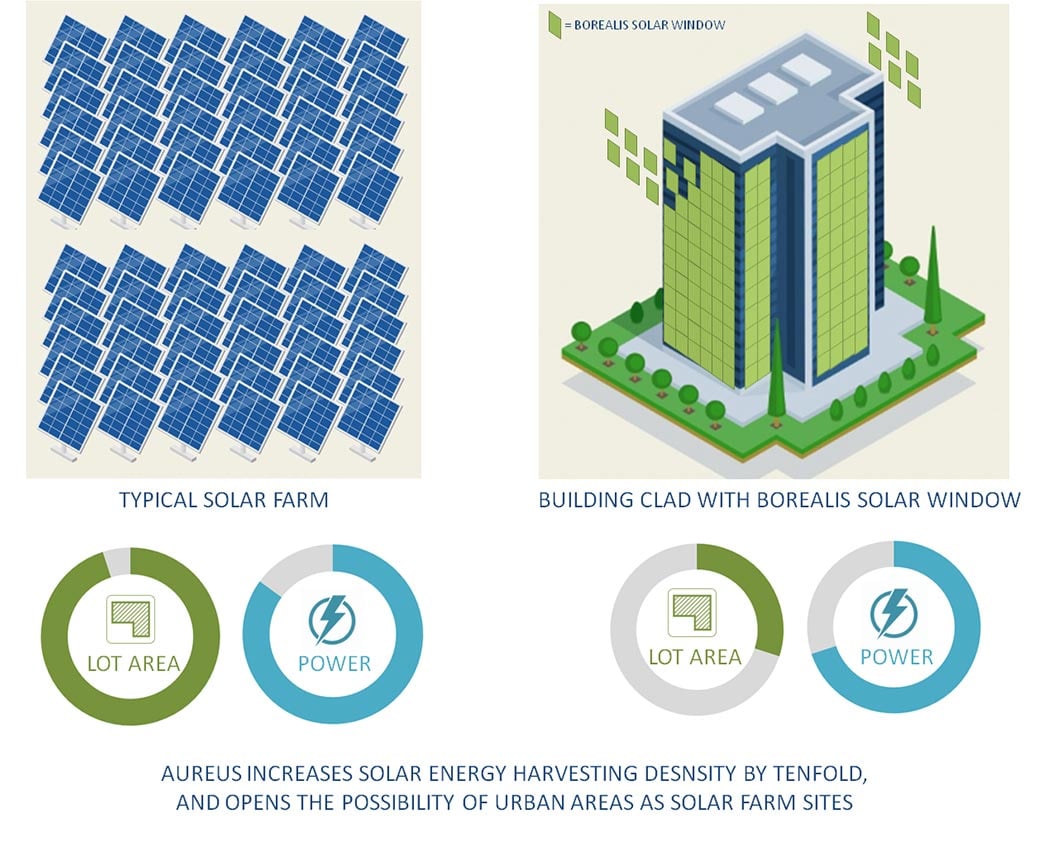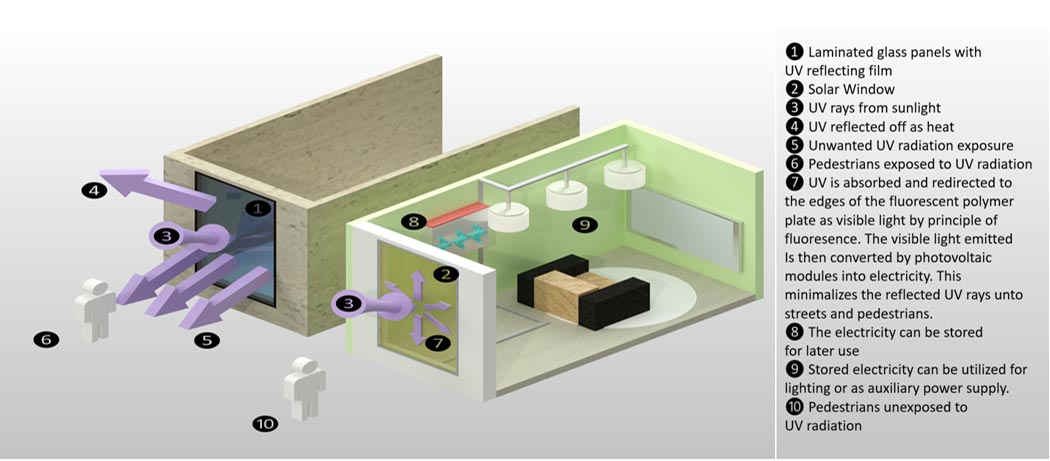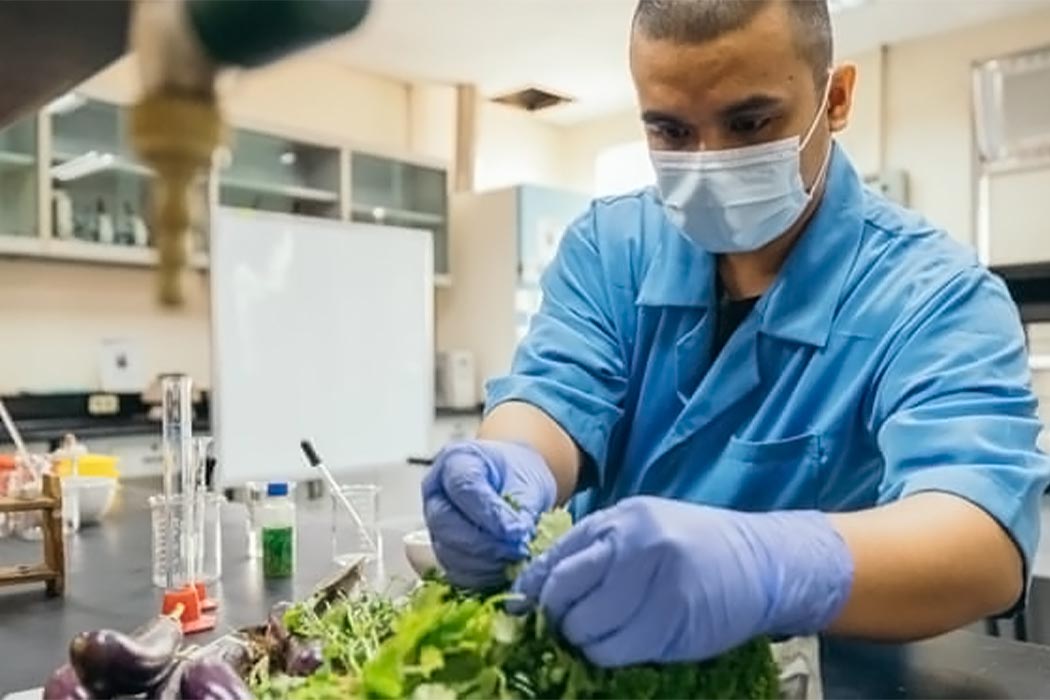Tag Archives: Sustainability
iFixit says Apple’s AirPods Max are ‘quite serviceable’
The iconic Renault 5 is coming back as an EV
LivingPacket will trial its next-gen smart delivery parcels in France
Samsung’s Galaxy Upcycling turns old phones into IoT devices
YSL’s at-home lipstick maker lets you create thousands of shades
Researchers have turned pineapple leaves into drone parts
This electricity-free cooler is made using traditional Malaysian clay modelling techniques!
Sometimes the ways of the past inform modern solutions better than any hi-tech, futuristic design ever could. Generally considered Malaysia’s ‘most famous secret,’ Labu Sayong is a traditional water pitcher that forms a natural cooling system through the use of ground material like earth clay. While we live in the modern world with access to units like fans and air conditioners, some have easier access to those units than others. Sustainable cooling methods like the one that comes from Labu Sayong offer insight into providing cooling systems for everyone. Kuan Weiking and Theodore Garvindeo Seah were recently recognized by The James Dyson Award group for Kuno, a sustainable, miniature refrigerator that requires zero electricity for operation.
Kuan and Seah recognized the urgency felt around keeping perishable food items cool in hot and dry climates with limited access to electricity. With over 16% of the world’s population, approximately 192 million people, without access to electricity, Kuno was designed for those in need of a cooling system requiring zero electrical power. Furthermore, Kuno was designed to help reduce our larger carbon footprint that led us to the problem of limited electricity in the first place. Designed using traditional clay-making methods and natural resources, Kuno solves modern needs through local ancient practices. Kuno’s zero-electricity cooling is achieved by utilizing double-wall potting. Sand fills the area in between the two clay pots, which is then watered in order to create a cooling effect by removing latent heat through evaporation. The sand’s cooling effect works in tandem with Kuno’s outer clay wall, which is kept porous so that it can draw additional latent heat from the inner chamber. Simply, the evaporation of water between the two pots draws heat away from the inner chamber, which stores perishable food items like fruits and vegetables. In order to keep the sand moist Kuno comes equipped with a soil planter which, when watered, distributes cool water to the sand, drawing more heat away from the inner chamber, maintaining the evaporation cycle for continued use.
The world of design draws inspiration from every corner of the globe, from science-fiction cult fantasies to fishermen’s dinghies. In a world where so many designs are possible, only a handful might feel inspired by the trouble faced by poverty-stricken communities to create better solutions. Kuan Weiking, one of the designers of Kuno, says, “As a product designer, it is important that we look to design solutions that tackle societal challenges or problems — solutions that are both practical and widely accessible.” Kuan Weiking and Theodore Garvindeo Seah began with mind-mapping to identify how they best could help improve the livelihoods of those living without electricity. Then, through temperature testing, sustainability research, and pulling building material from exclusively natural, renewable resources, this team of student designers artfully created their own proven ideation of a very possible answer for an energy-efficient cooling system.
Designers: Kuan Weiking & Theodore Garvindeo Seah
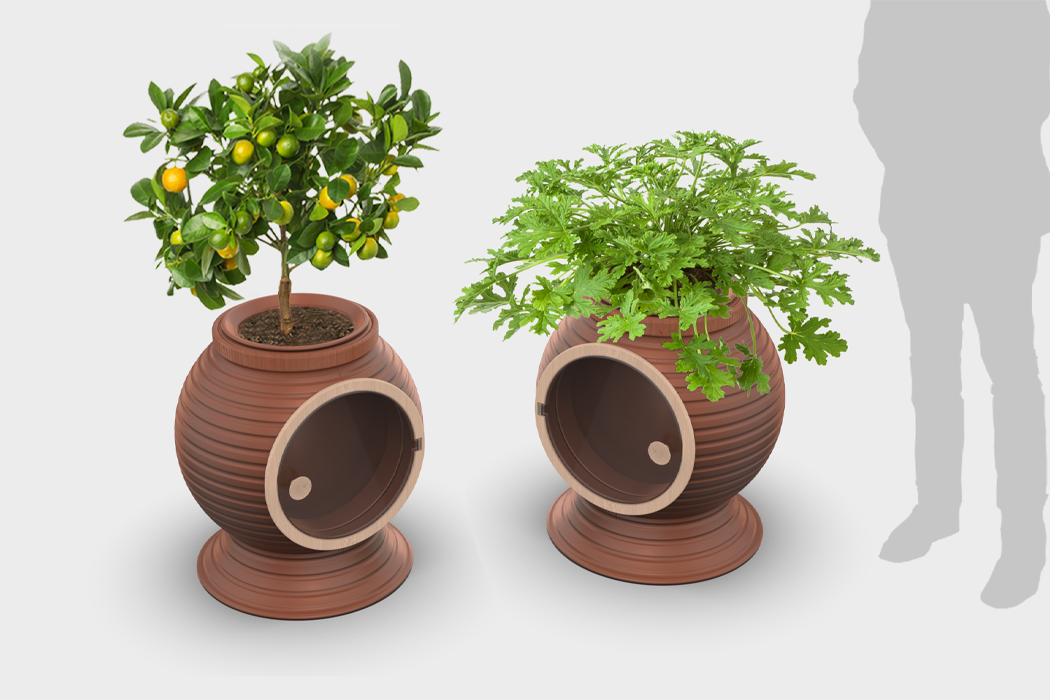
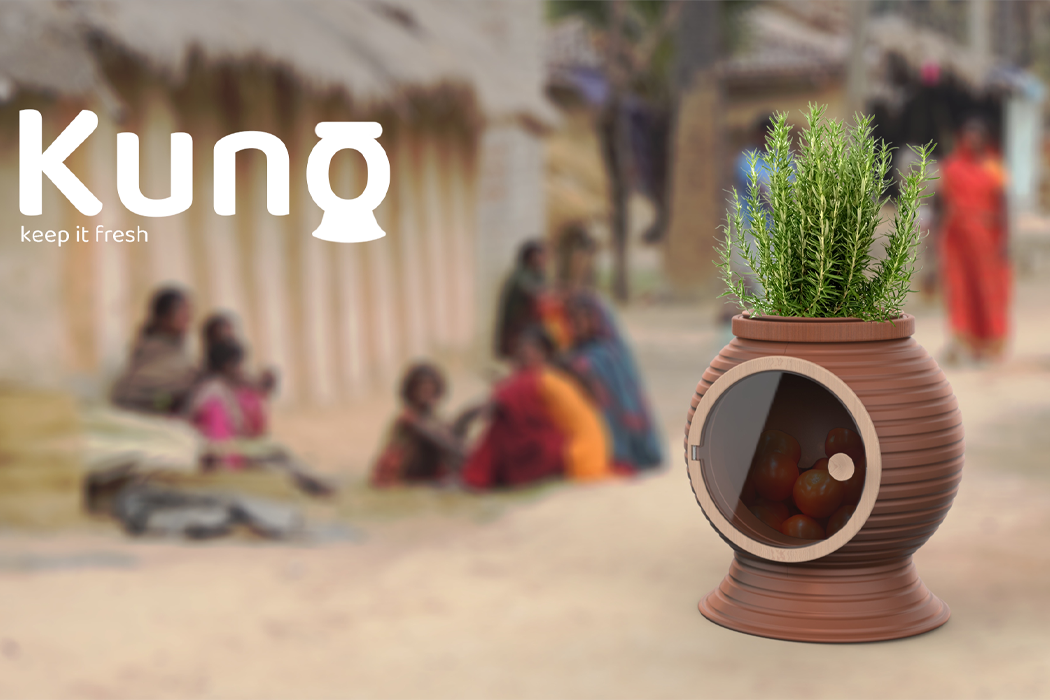
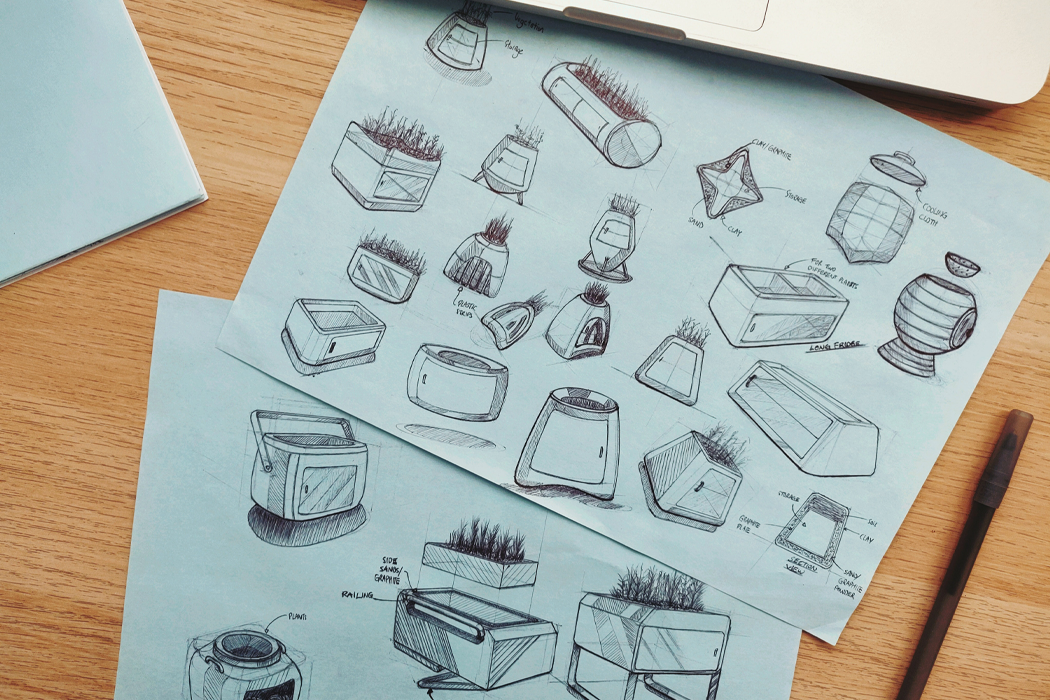
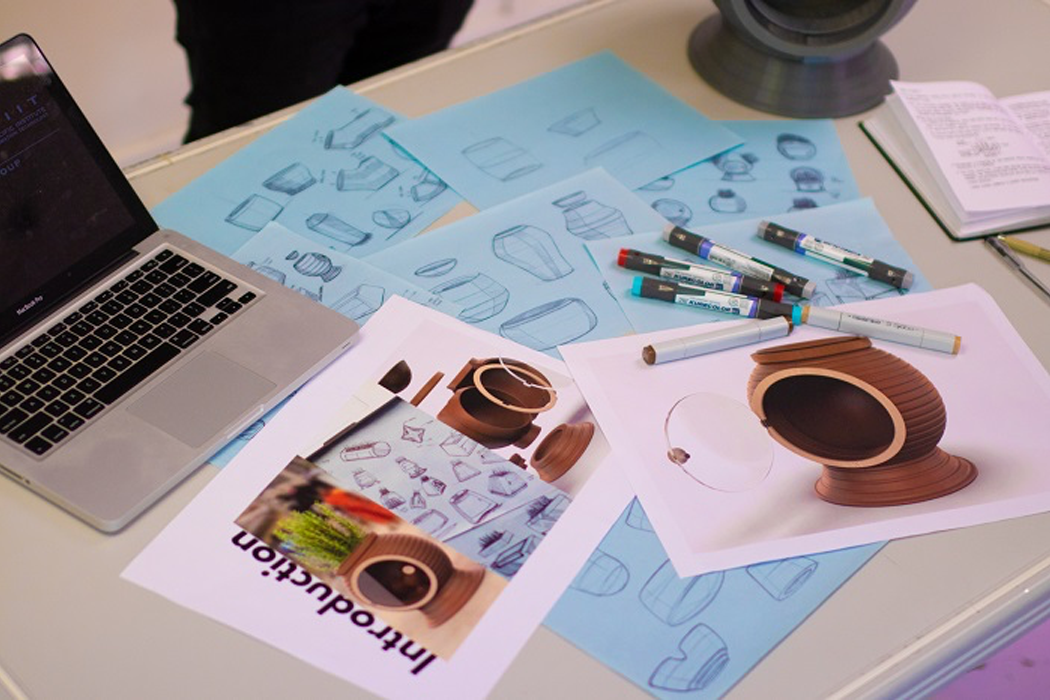
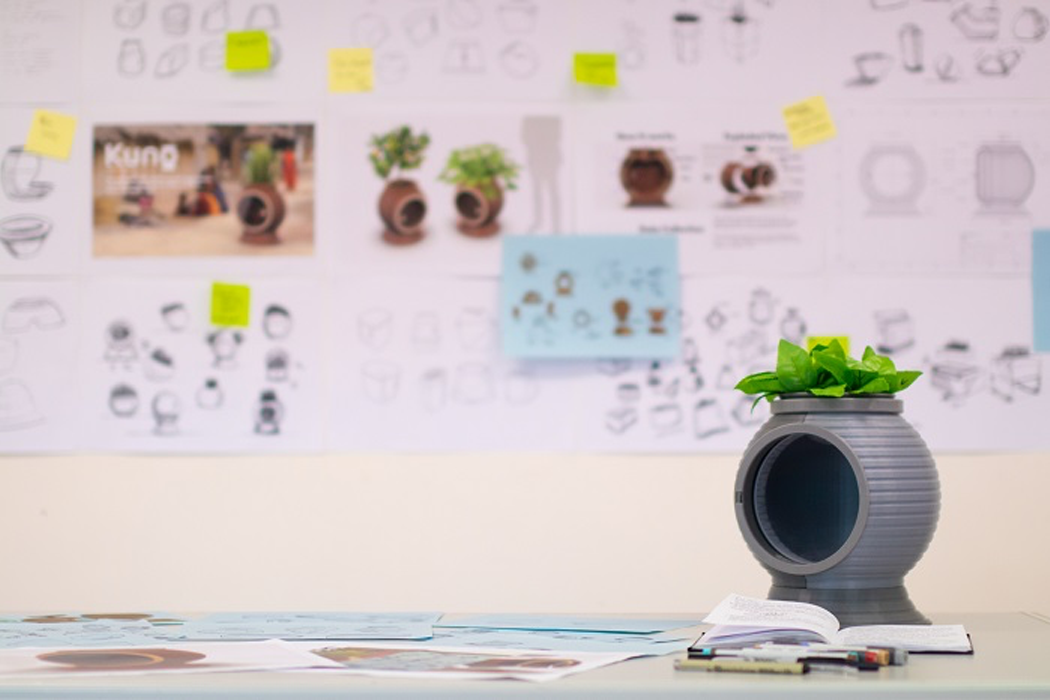
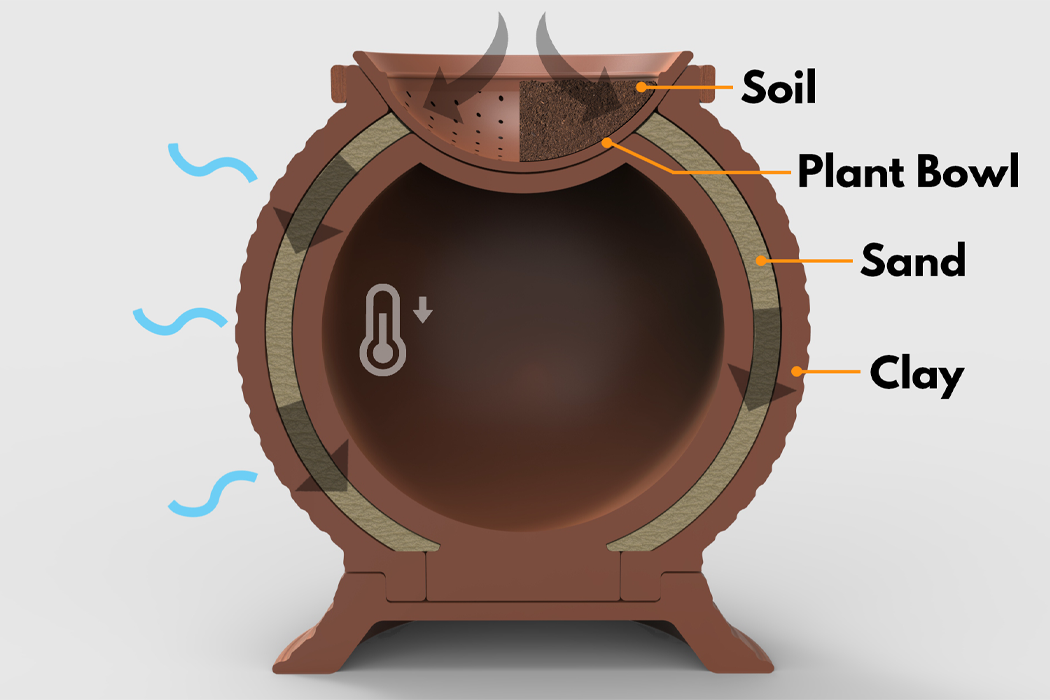
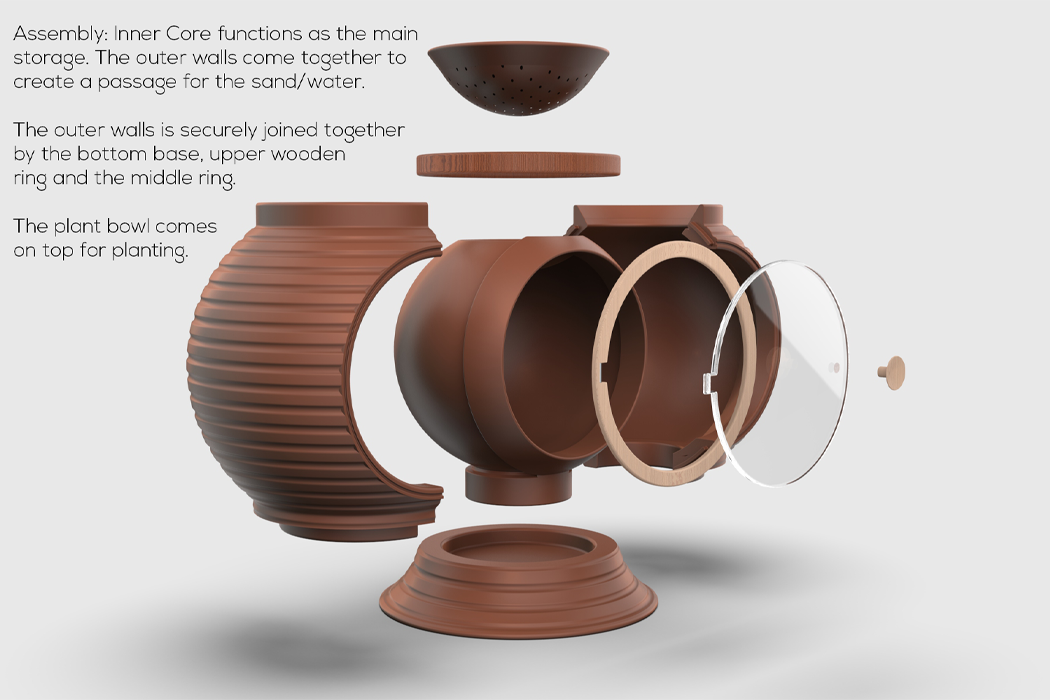
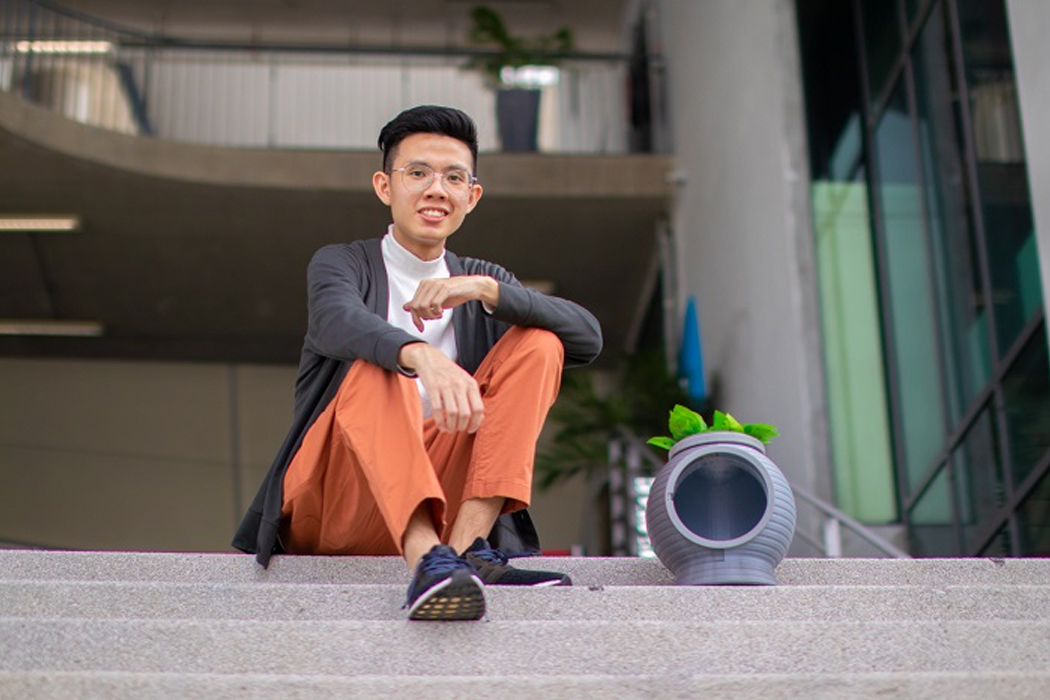
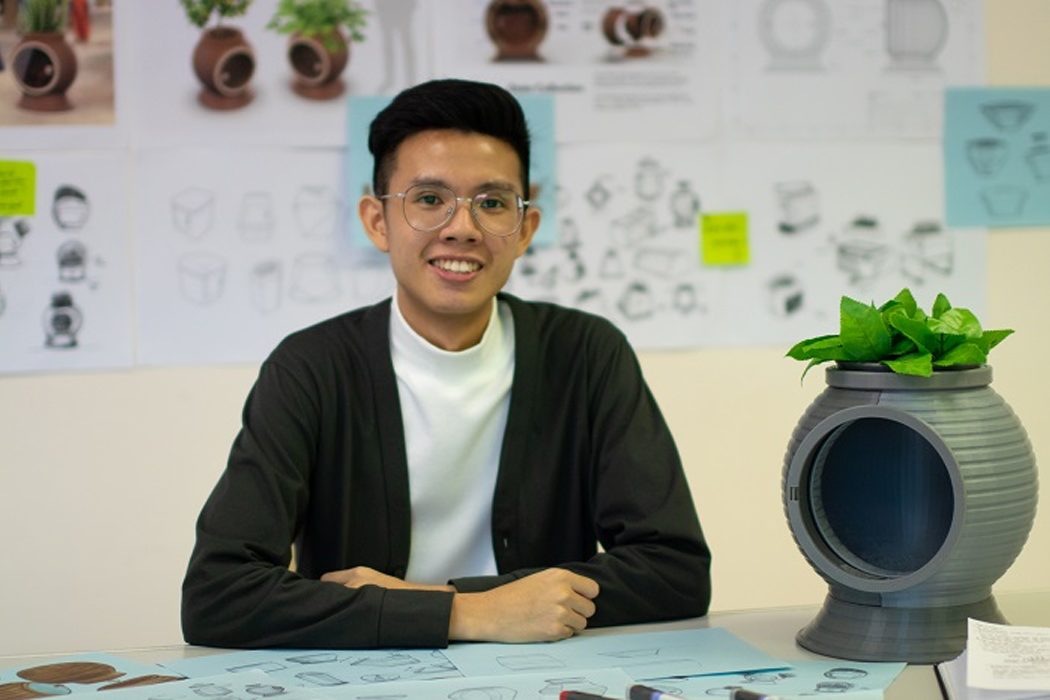
This lillypad-inspired floating sustainable city was designed to support emission free transportation
Bjarke Ingels has always pushed the boundaries and turned ambitious concepts into a reality. What I love about his work that he always incorporates sustainability into his architectural structures while moving ahead with the times – Ingels shows us time and again that the future is green. BiodiverCity is one of his most recent projects, it is a city of three islands connected by autonomous vehicles for land, water, and air to make this a transport emission-free habitat off the coast of Malaysia.
Three islands will be built in Penang and will serve as cultural, business, and residential hubs. The most striking thing about the development is that all the transportation on the 4,500 acres will consist of autonomous boats, vehicles, and air travel, making the islands car-free and pedestrian-friendly. Construction is one of the biggest sources of carbon emissions, in fact, even more than the aviation industry. So to reduce the impact on the environment, most buildings will be prefabricated or 3D printed on-site and others will use a combination of bamboo, Malaysian timber, and “green concrete” which is made from recycled materials like aggregate.
The commercial build is still in progress, but will eventually consist of three islands — the Channels, Mangroves, and Laguna. These will include about 2.86 miles of beaches, 600 acres of parks, and 15.53 miles of waterfront. Previous land developments in Penang have disturbed the local habitats and coastal areas, so to make amends and solve this looming issue, BiodiverCity will be designed as connected “urban lilypads” and all islands will be able to harness resources locally. The Mangroves honor the wetlands (and of course, the mangroves) and will be made for business and events with a special space called Bamboo Beacon to host conferences or concerts. Lastly, the Laguna will be a cluster of eight small islands built around a marina and this is where people can live in houses that float, are stilted, or terraced. The three islands will be made up of different “districts” that will altogether house 15,000 to 16,000 people on 50 to 500 acres of land.
BiodiverCity will be planned to be a sustainable city where people and nature not only co-exist but thrive. There will be “buffers” between 50 to 100 meters that will surround each district in order to form a harmonious relationship between the people, the land, and the wildlife – think of these buffers as architectural glues for the new ecosystem. To keep native animals safe in spots that are being inhabited by humans, the builders will also include canopies, waterways, and boardwalks. In line with this strong green approach, there will also be green roofs and open spaces to create a symbiotic relationship between people and nature. “We are literally embarking on a journey to create more of Malaysia for future generations. We have decided to set the bar as high as humanly possible by imagining a new archipelago that aims to be both more culturally and biologically diverse than previous developments.” said firm founder Bjarke Ingels. The islands will be built in collaboration with other private companies like Hijjas, Knight Frank, and Ernst and Young.
Designer: Bjarke Ingels Group
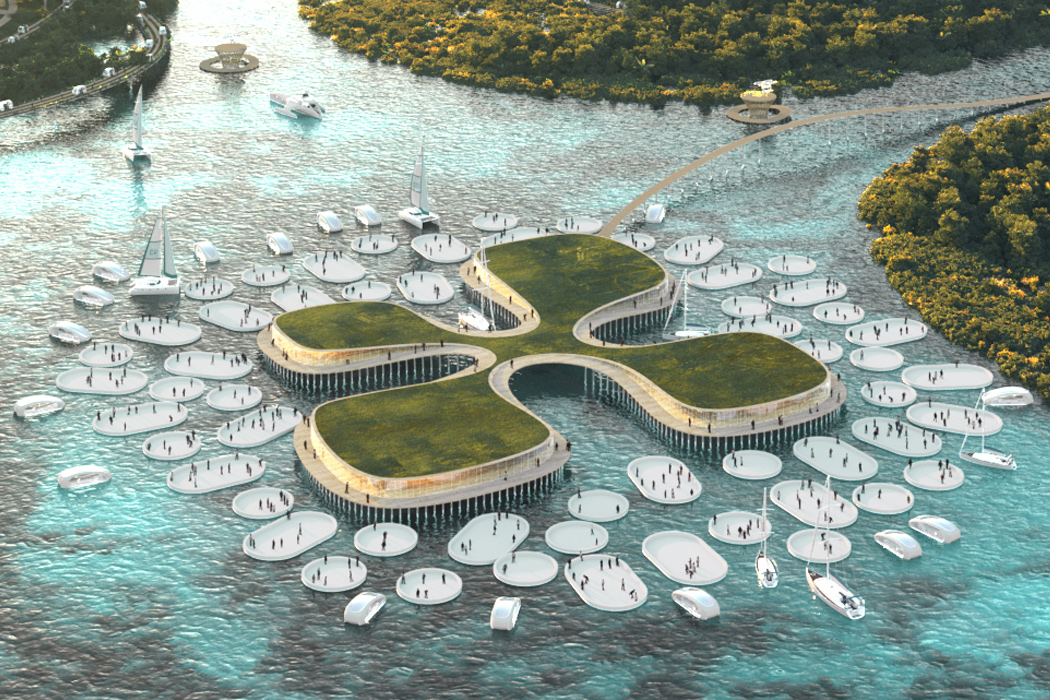
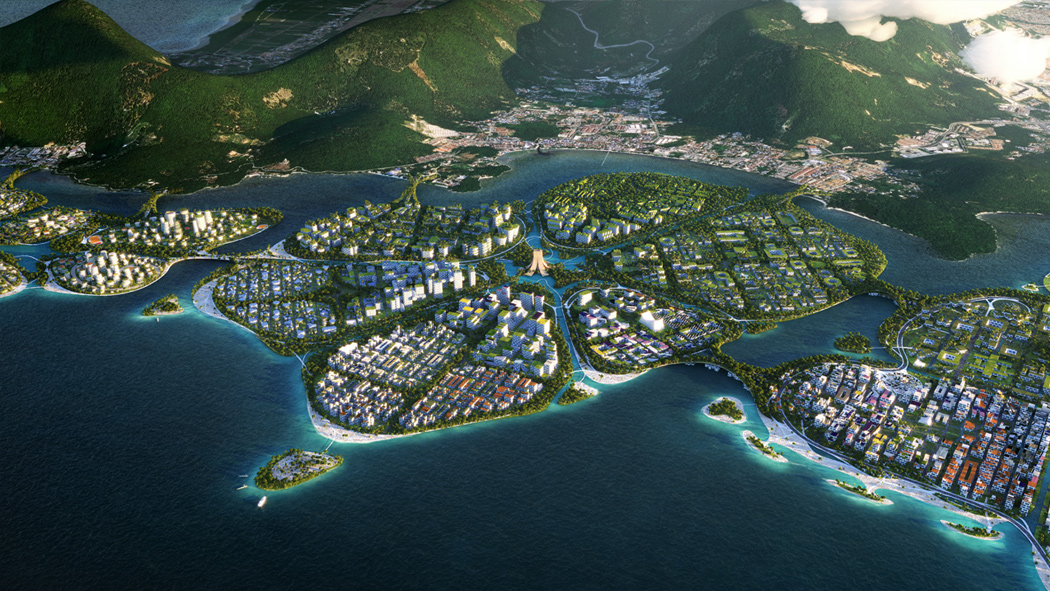
BiodiverCity is a part of the Penang2030 initiative that focuses on sustainable living while improving the state’s quality of life, level of income, and participation from citizens.
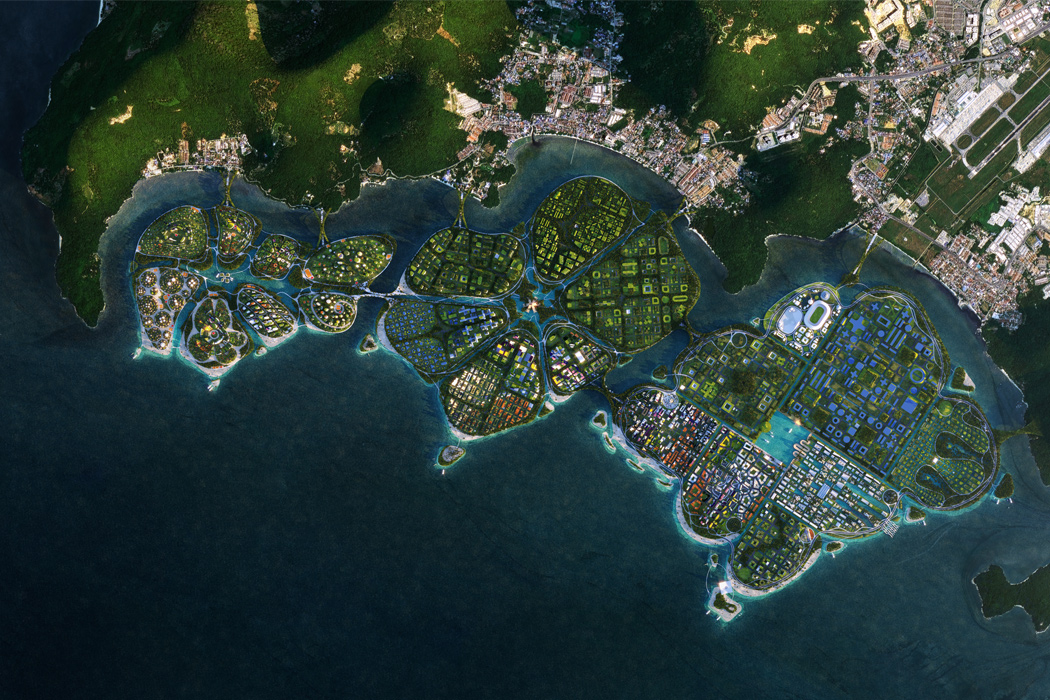
The islands will be integrated with a SMART grid that provides residents with live data detailing waste and energy consumption – this will help the community to make informed sustainability-related decisions.
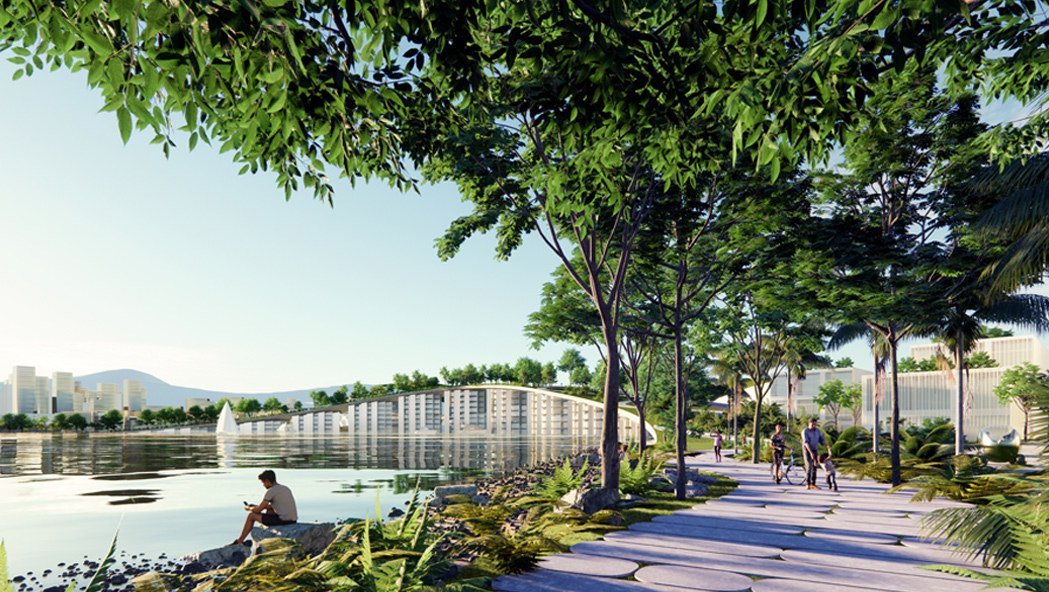
The Channels will have a 500-acre digital park for researchers, educators, families, and businesspeople with virtual reality and robotics that will be the new norm in future cities.
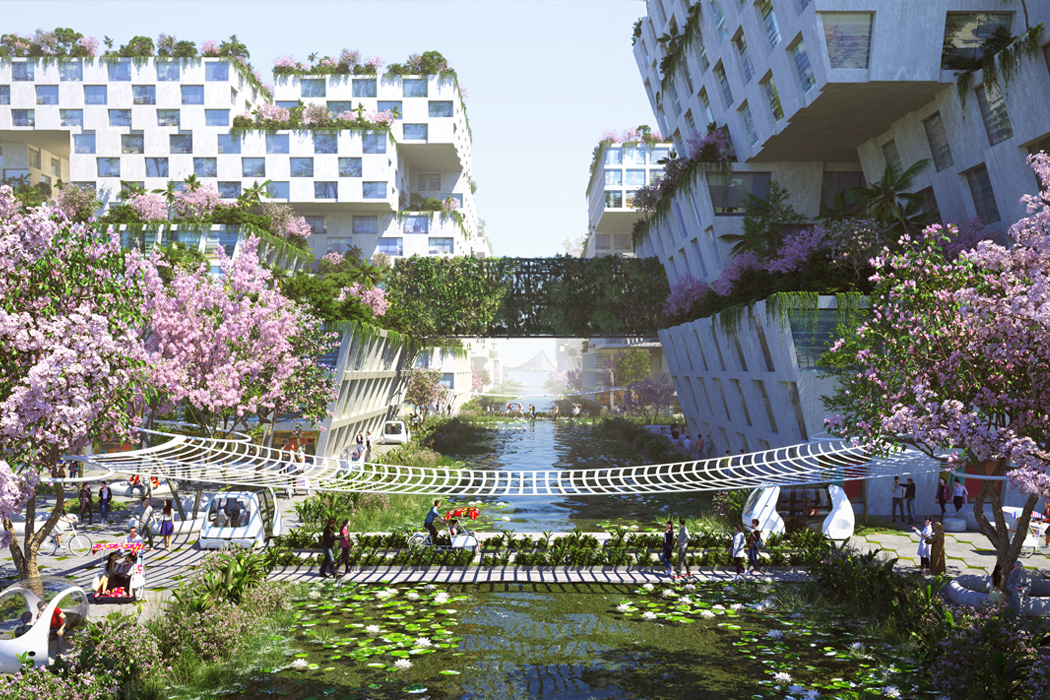
“Our masterplan proposal, BiodiverCity, supports the Penang2030 vision with a clear focus on livability, on stimulating a socially and economically inclusive development, and on environmental sustainability for future generations,” said BIG.

“If Penang is defined by its rich cultural diversity and its abundant biodiversity, we would like to envision the Penang South islands as an archipelago where the two can coexist in a human-made ecosystem, expanding and enhancing one another,” said BIG founder Bjarke Ingels.

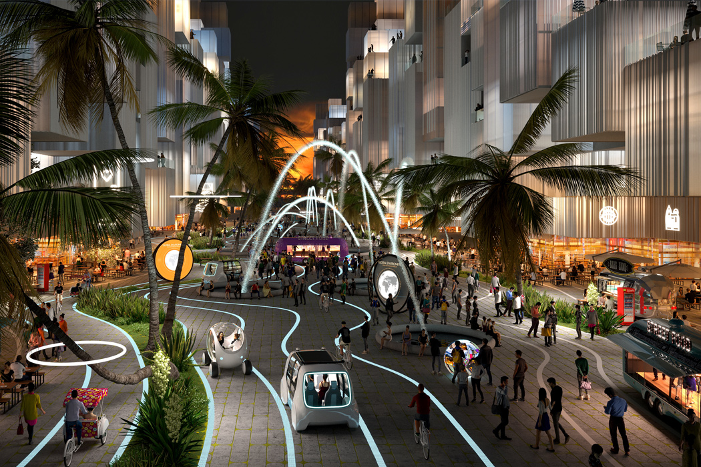
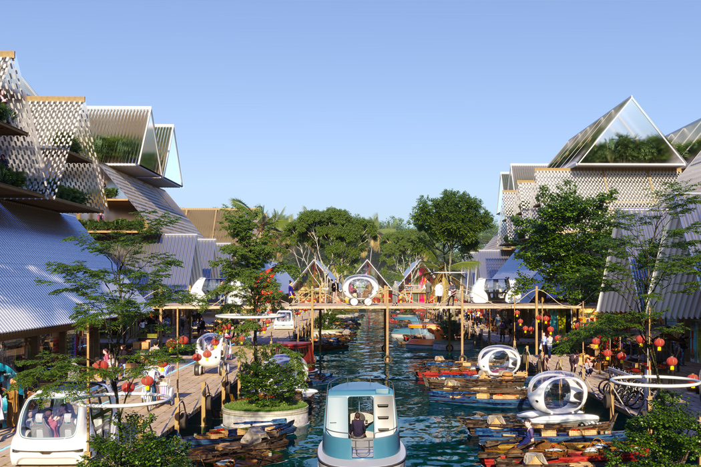
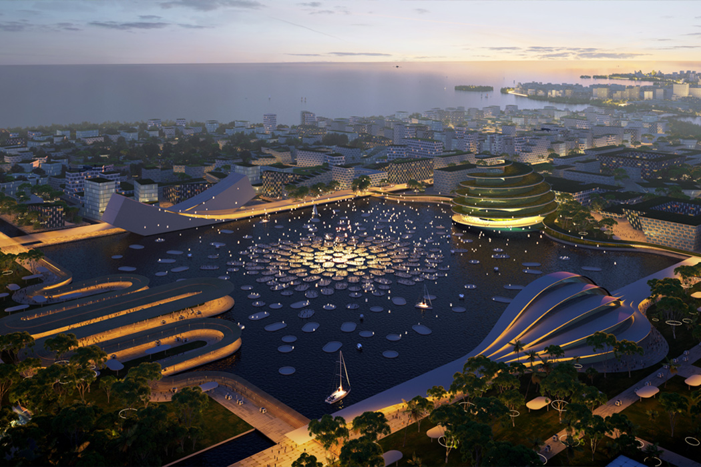
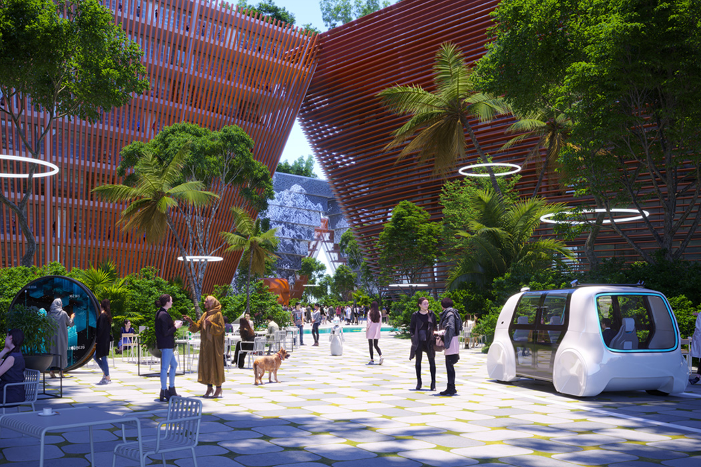
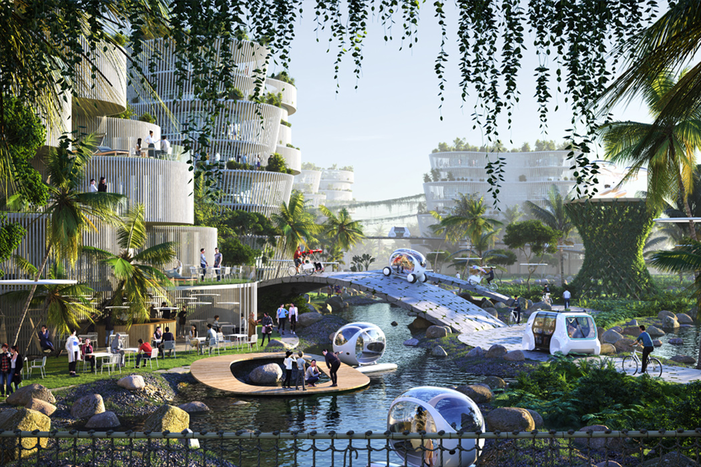
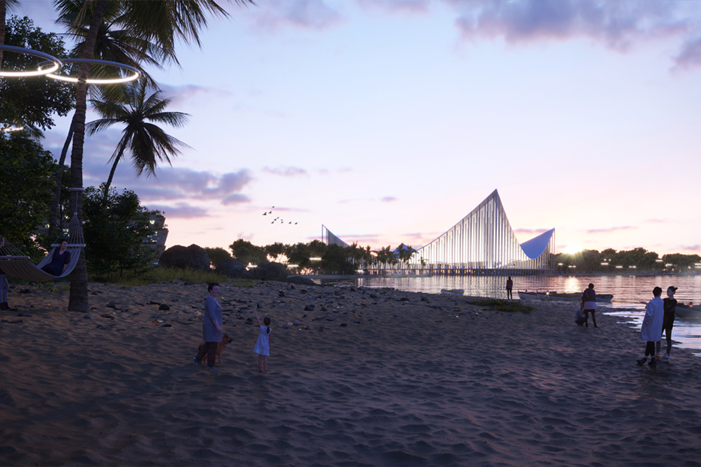
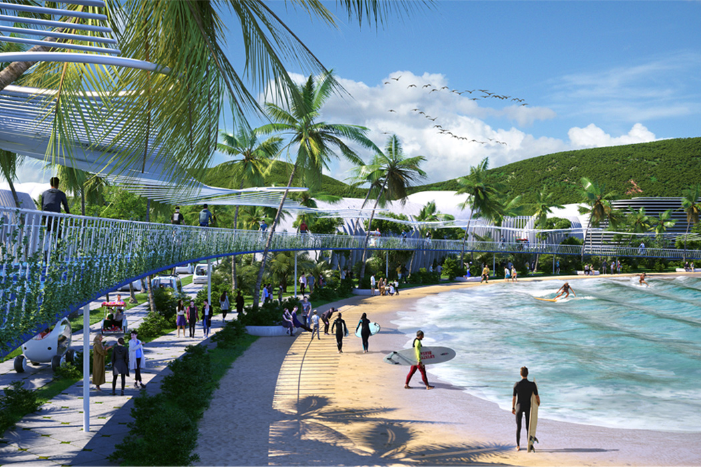
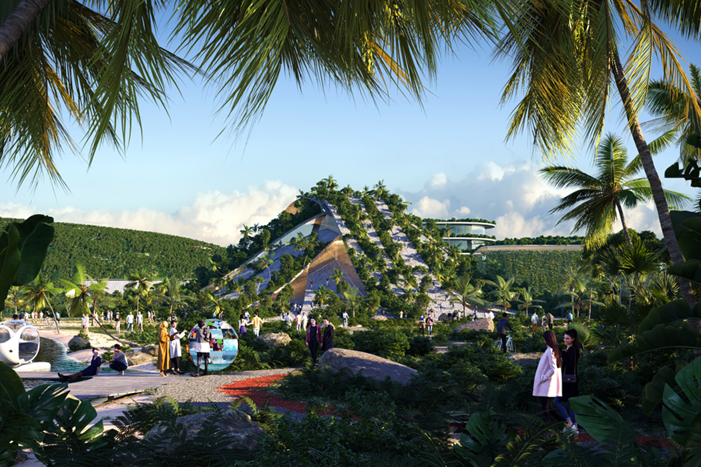
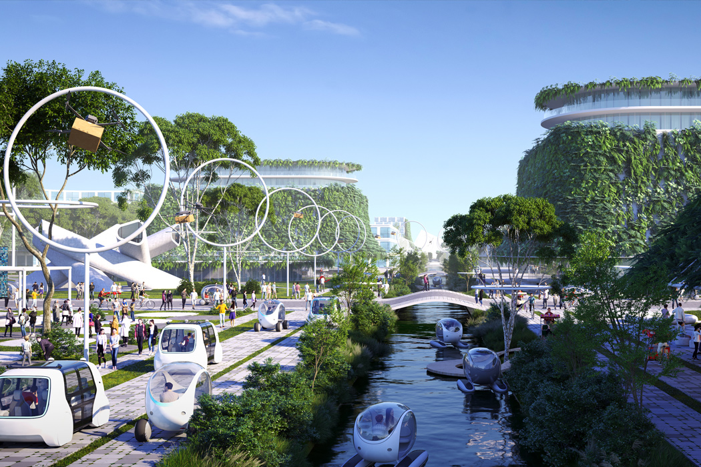
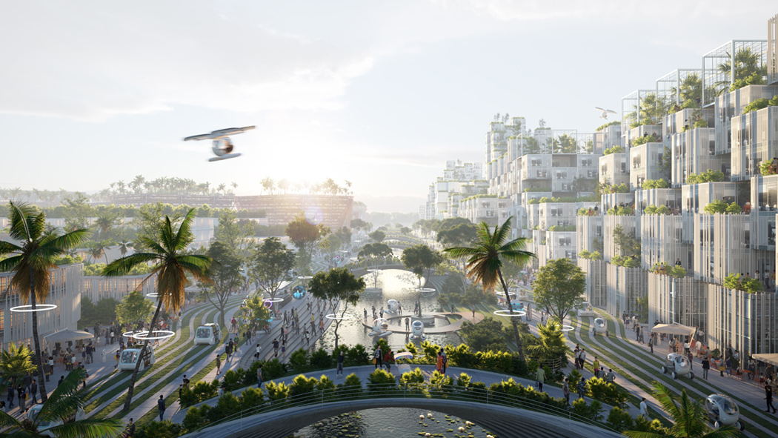




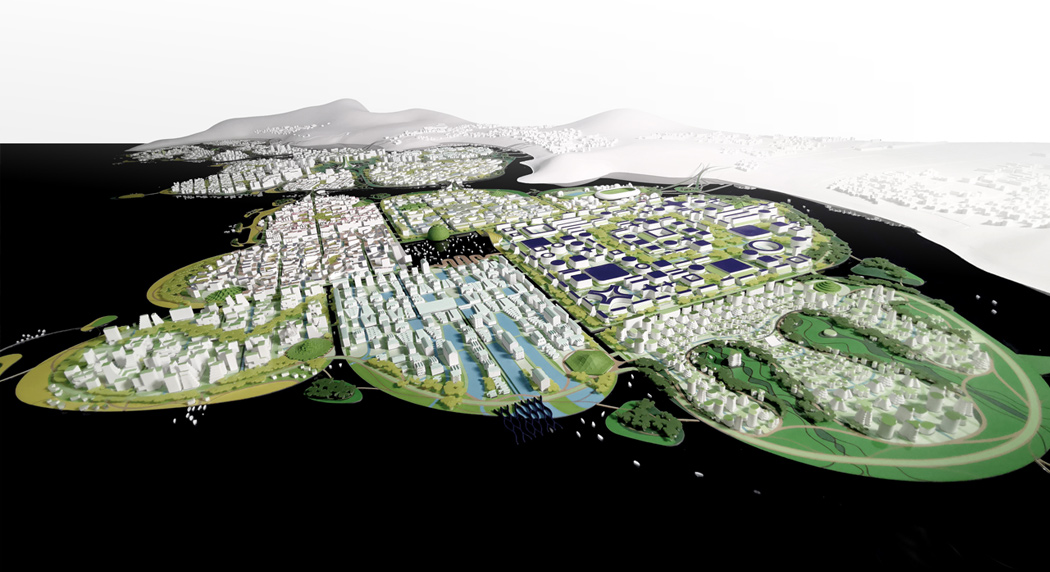
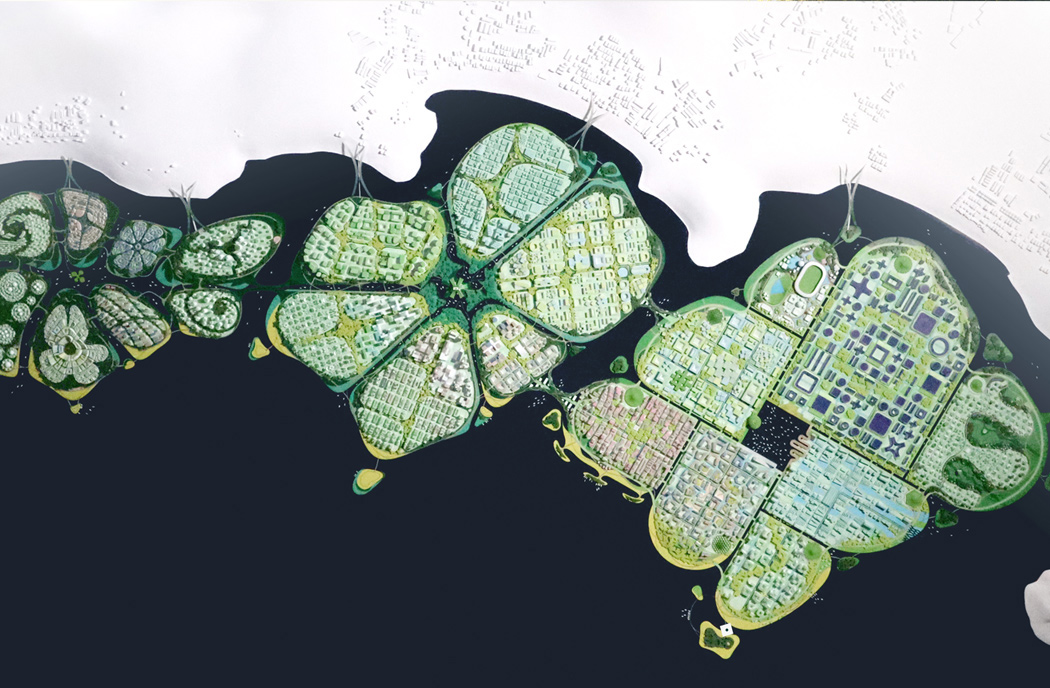
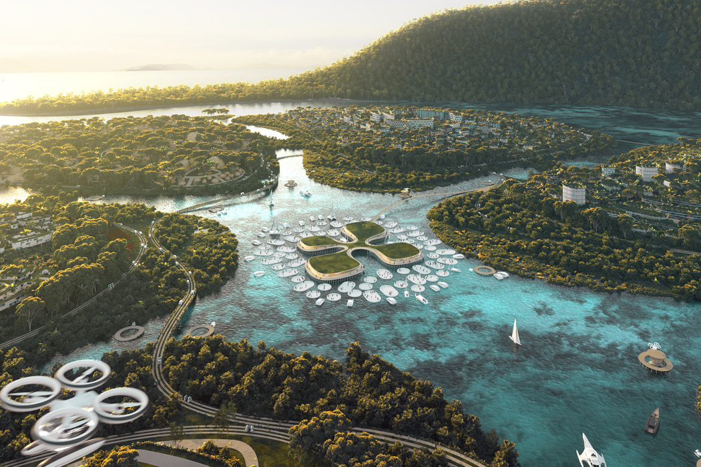
JAMES DYSON award-winning window uses crop waste to capture UV light for renewable energy
Sustainability is the next big movement when it comes to design, it is something every industry will have to apply and one of the most interesting parts of it is material exploration – what substitutes can we use or tweaks can we make to optimize our resources for the betterment of the climate? Fossil fuels continue to account for over 81% of global energy production according to the International Energy Agency and if we continue to burn fossil fuels at the current rate, global supplies of gas and oil will deplete by 2060.
To make sure we are prepared for change, we need to focus on accessible and effective renewable alternatives (like Quantum Dots). This year’s James Dyson Award winner in the sustainability category attempts to answer their question with an innovative solar energy-harvesting window made of recycled materials. The AuREUS system uses technology created from upcycled crop waste that helps walls/windows absorb stray UV light from sunlight and convert it to clean renewable electricity – absolute genius!
Designed by Carvey Ehren Maigue of Mapua University, these panels can be crafted into windows or walls which will harvest solar energy and convert it into electricity. Three things that made me instantly fall in love with this design are 1) clean renewable energy 2) using crop waste and 3) lower electricity bills. AuRUES was inspired by the phenomenon of the aurora lights which is a whimsical natural process that occurs when luminescent particles in the upper atmosphere absorb energy from UV and gamma radiation and emit it as visible light. The panels mimic this process by embedding similar luminescent particles in resin so that when the sunlight hits the panel it absorbs the UV and produces visible light. The light is then directed towards the edges of the panel where regular photovoltaic cells collect the energy to turn it into electricity. The colors of the luminescent particles come from dyes that were made from waste crops which makes this a closed-loop system.
The current renewable energy solutions can only generate electricity in the right environmental conditions. For example, solar panels can only capture and convert visible light into renewable energy and must be facing the sun to do so. Even solar farms need to be built horizontally which takes up space that could actually be used for cultivation or other resources. By using AuREUS, it eliminates the need to have certain conditions to harness solar energy which makes it more efficient and accommodating to various spaces.
“As a farmer, I see great potential in this technology to generate clean renewable energy. AuREUS System Technology conserves space using pre-existing structures, utilizes current resources and waste streams, and supports local agricultural communities,” says James Dyson. By harvesting UV radiation AuREUS opens a gateway to increase the potential of solar energy as conventional solar cells miss that part of the spectrum.
Apart from lowering costs, mitigating climate change, and supporting local agricultural communities, these panels will also reduce people’s exposure to radiation that can cause serious diseases and help in reducing the urban carbon footprint with sustainable architecture. “I want to create a better form of renewable energy that uses the world’s natural resources, is close to people’s lives, forging achievable paths and rallying towards a sustainable and regenerative future,” says Maigue. His invention is both future-looking and problem-solving for the present.
Designer: Carvey Ehren Maigue
