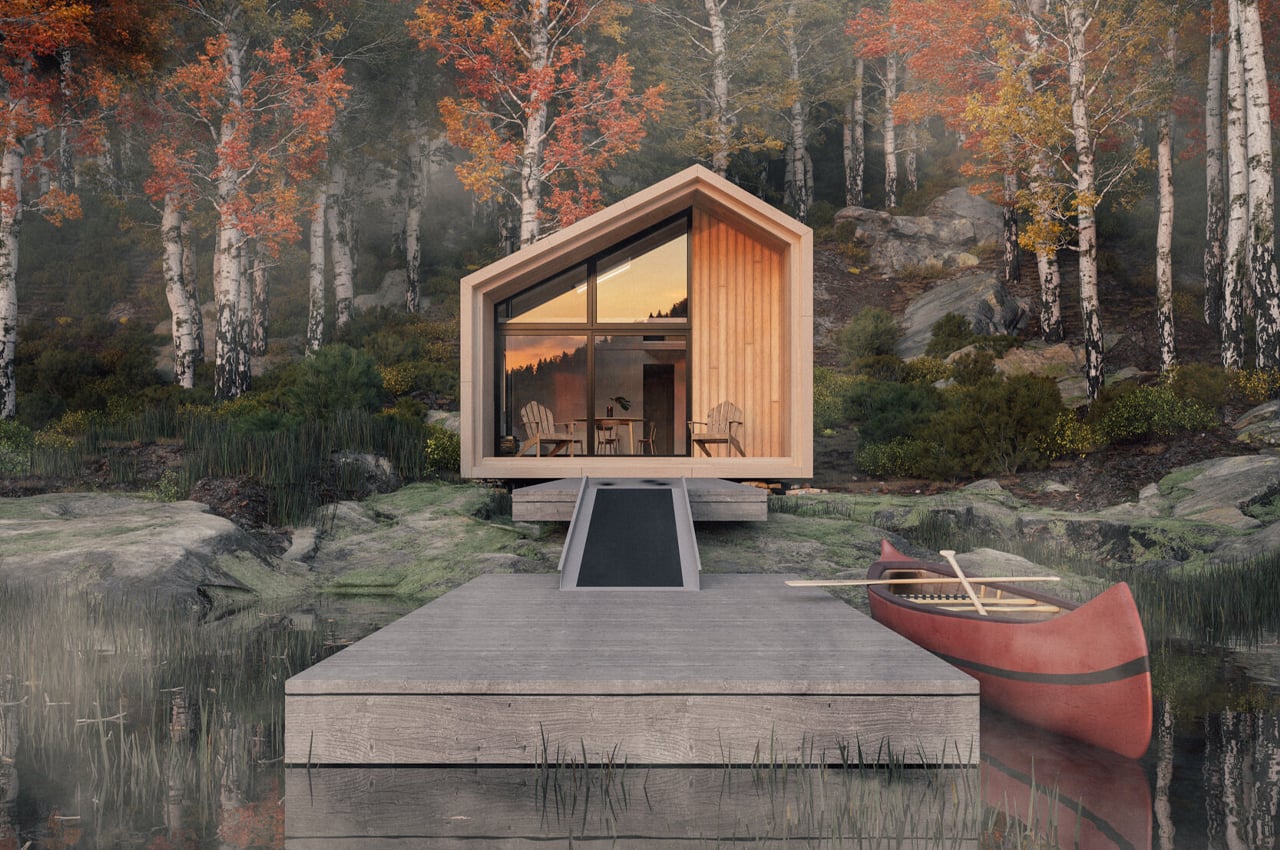
Backcountry Hut Company released a collection of DIY A-frame cabin kits that allows buyers to build their own cabins without construction permits and little to no heavy machinery.
For the past couple of years, spending the winter months in an A-frame cabin somewhere in a snow-covered forest has been at the forefront of our minds. While we’re all itching for a wintry escape, the feasibility of building our own cabin always feels just out of reach. While prefabricated cabins and campers-turned-tiny-homes are exciting options if you’ve got the funds, Backcountry Hut Company designed a more cost-effective answer for the rest of us. Designing a collection of DIY off-grid cabin kits, Backcountry Hut Company made the cabin of our dreams a reality in four different models.
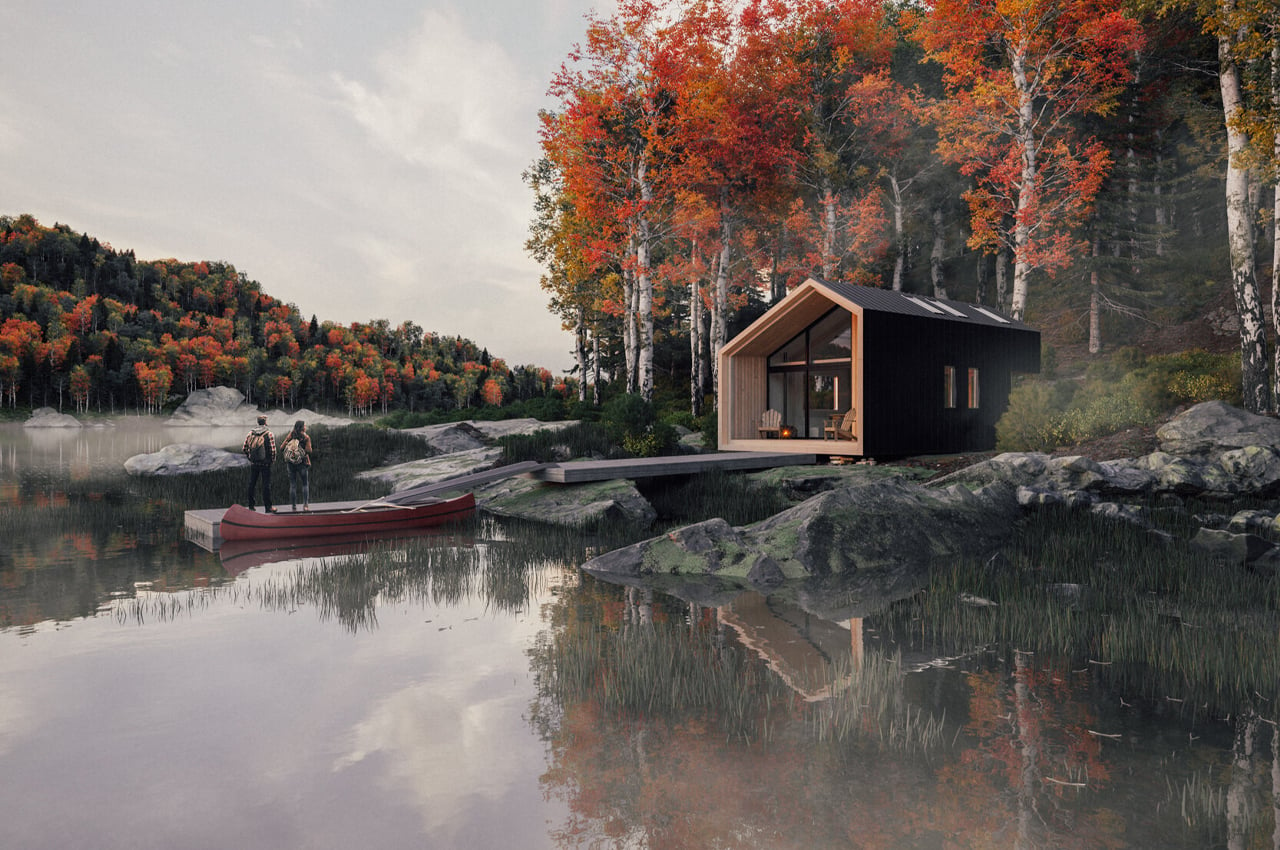
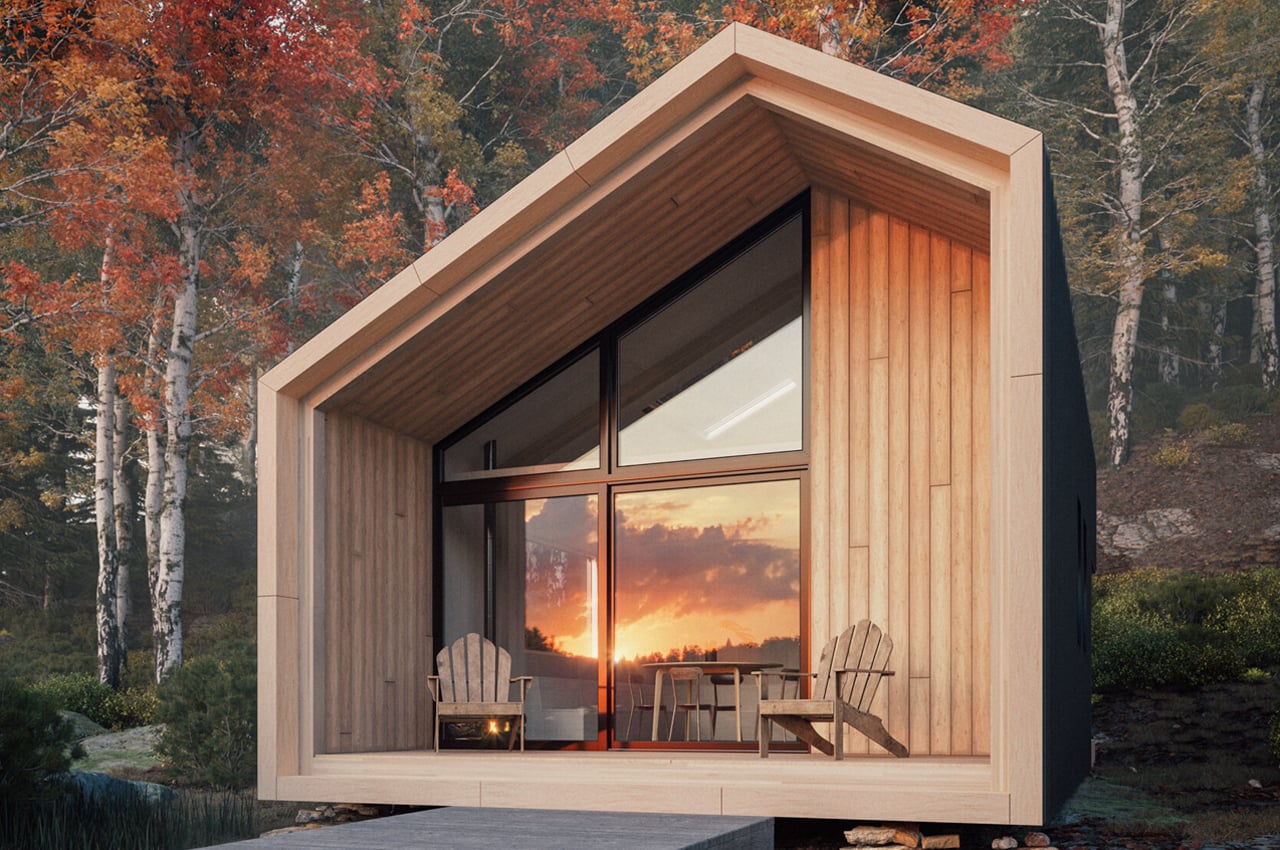
Each cabin ‘system,’ comes prefabricated in a flat-pack layout that can be assembled either by amateur or professional builders depending on the model. System 00 is described as Backcountry’s “essentialist A-frame shelter.” Stocked with only the essentials, System 00 measures 10’x10’ and was designed to welcome living spaces such as a single bedroom with room for one sleeping bunk, a meditation studio for yoga, or an open space for working on art.


Backcountry’s smallest cabin, System 00 was designed to be self-assembled by a team of four to five builders within a week. Requiring no heavy machinery, System 00 is the only cabin from Backcountry’s catalog that does not require a construction permit.
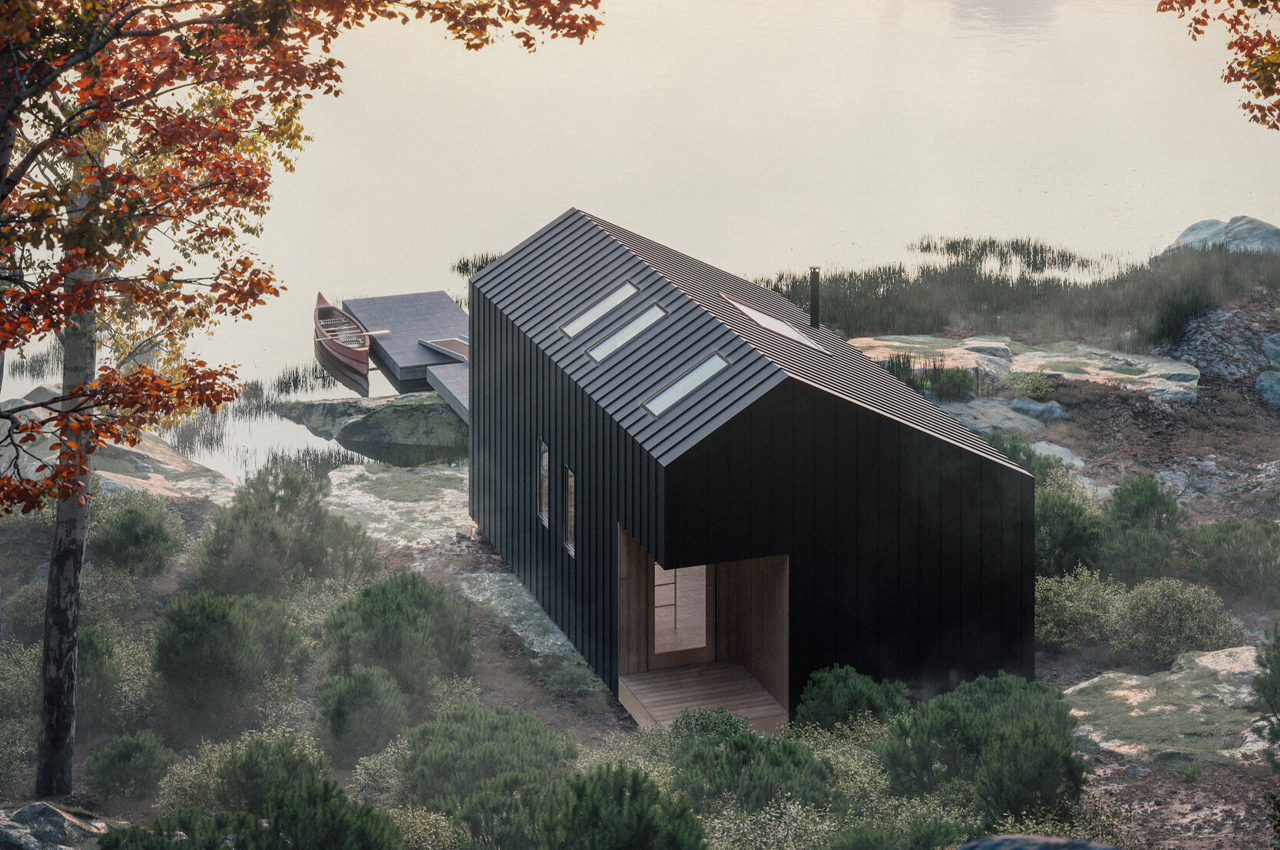
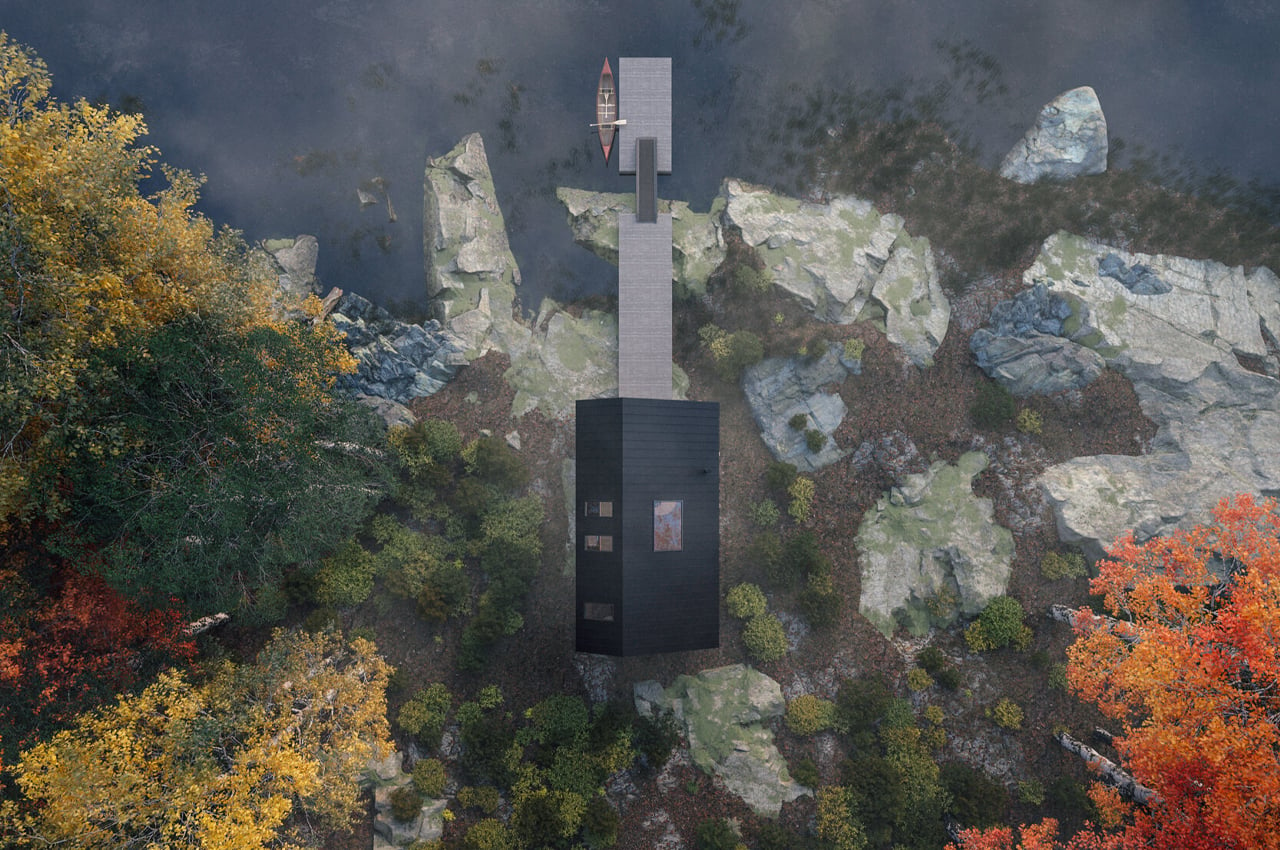
System 01, the older sibling to Backcountry’s essentialist A-frame cabin, comes in at 18.5’x10’, providing more than enough space for a family or group of friends to live comfortably with enough space for living and sleeping. With the right set of professional builders, System 01 can be put together with little to no mechanical assistance in less than one week. The type of cabin that Goldilocks would call, “just right,” System 01 strikes the perfect balance between tiny living and spacious ceilings.
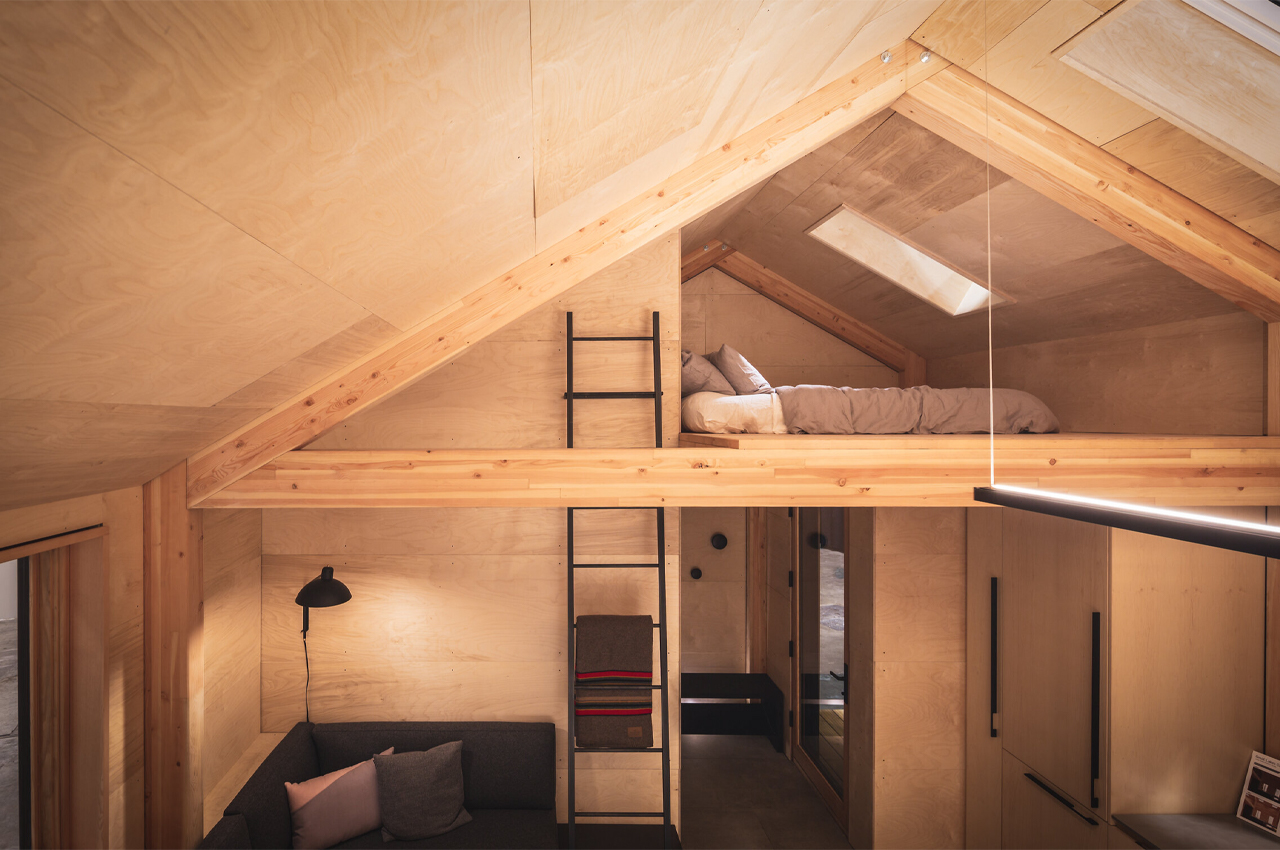
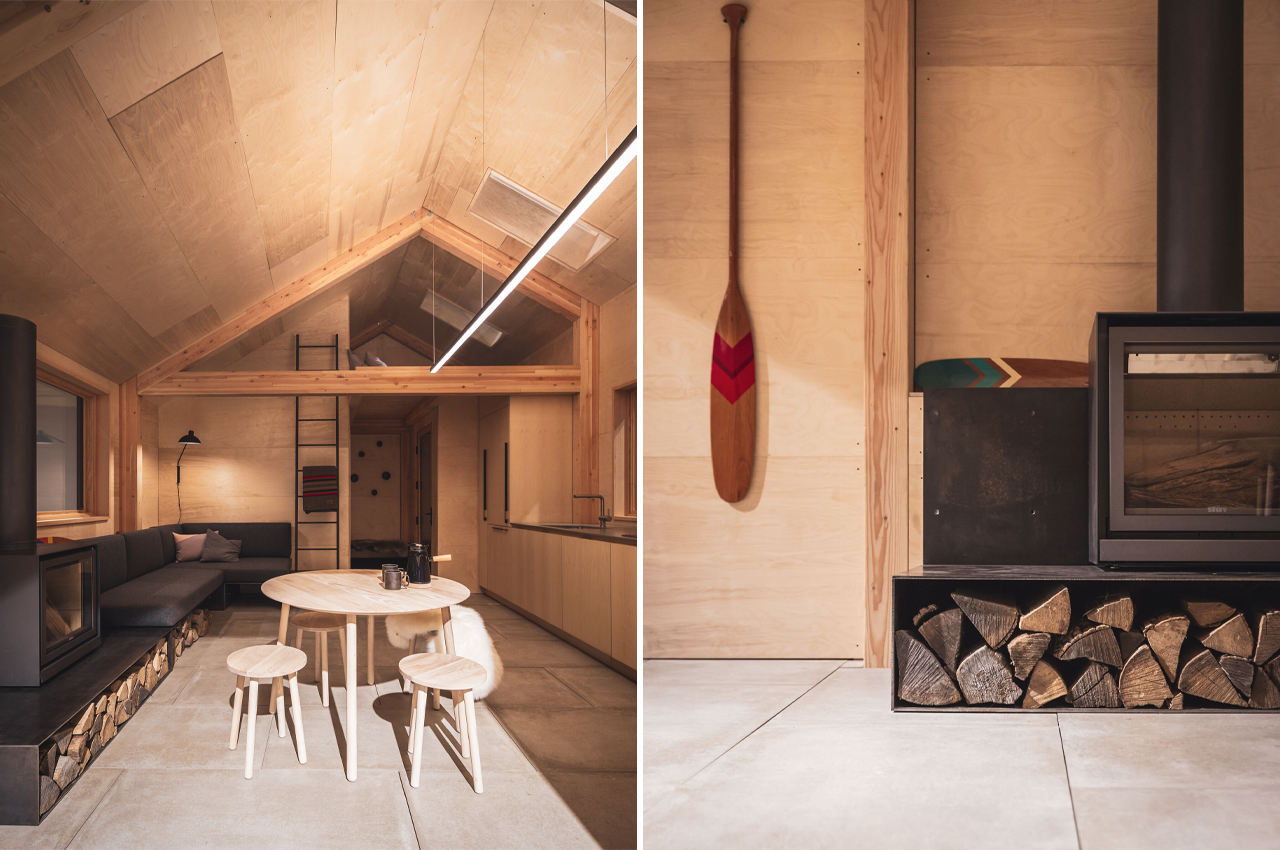
System 02, the largest cabin design from Backcountry is their most customizable. Rising to two stories, System 02 also measures 18.5’x10’, providing more than enough space for a couple of bedrooms and accompanying ensuite bathrooms. Each cabin is built to withstand all weather elements and conditions, including rain, snow, sleet, and hail.
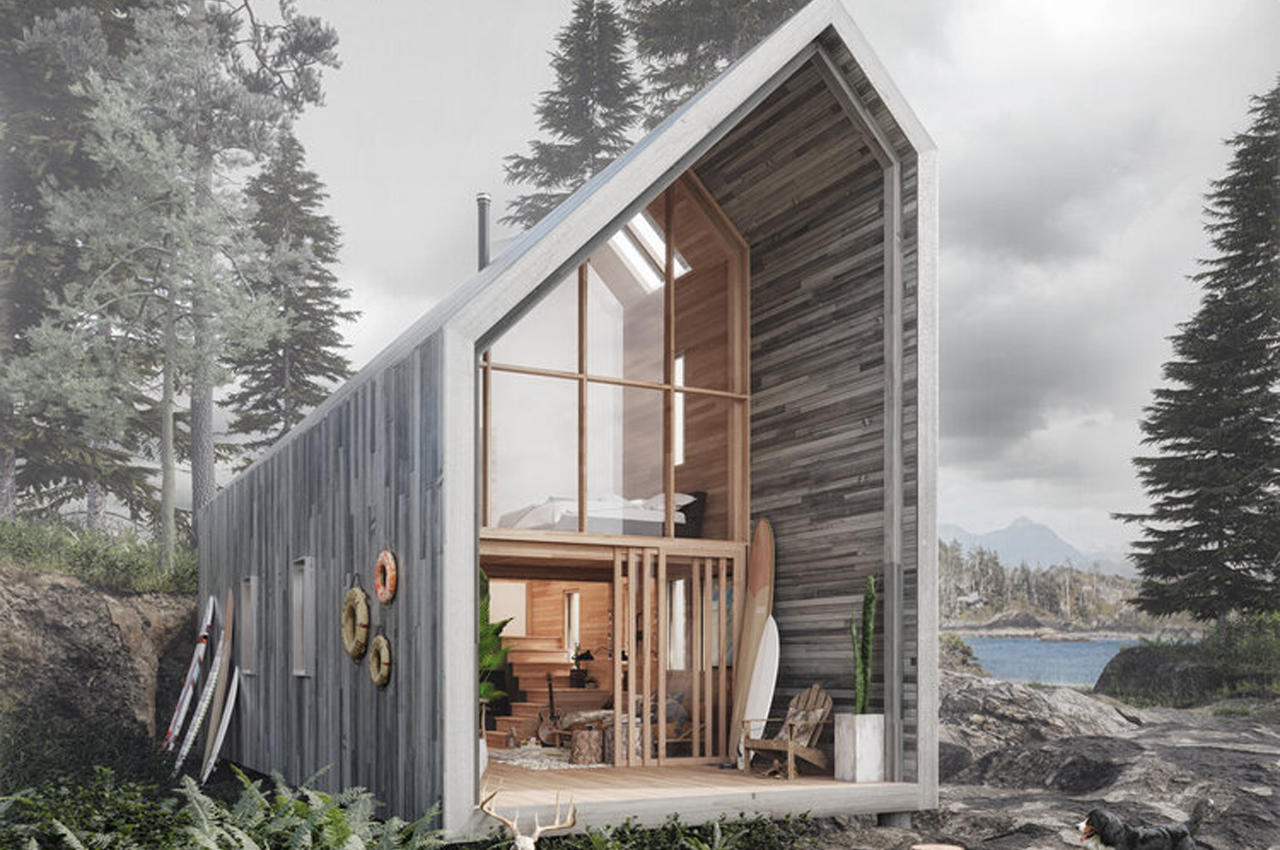
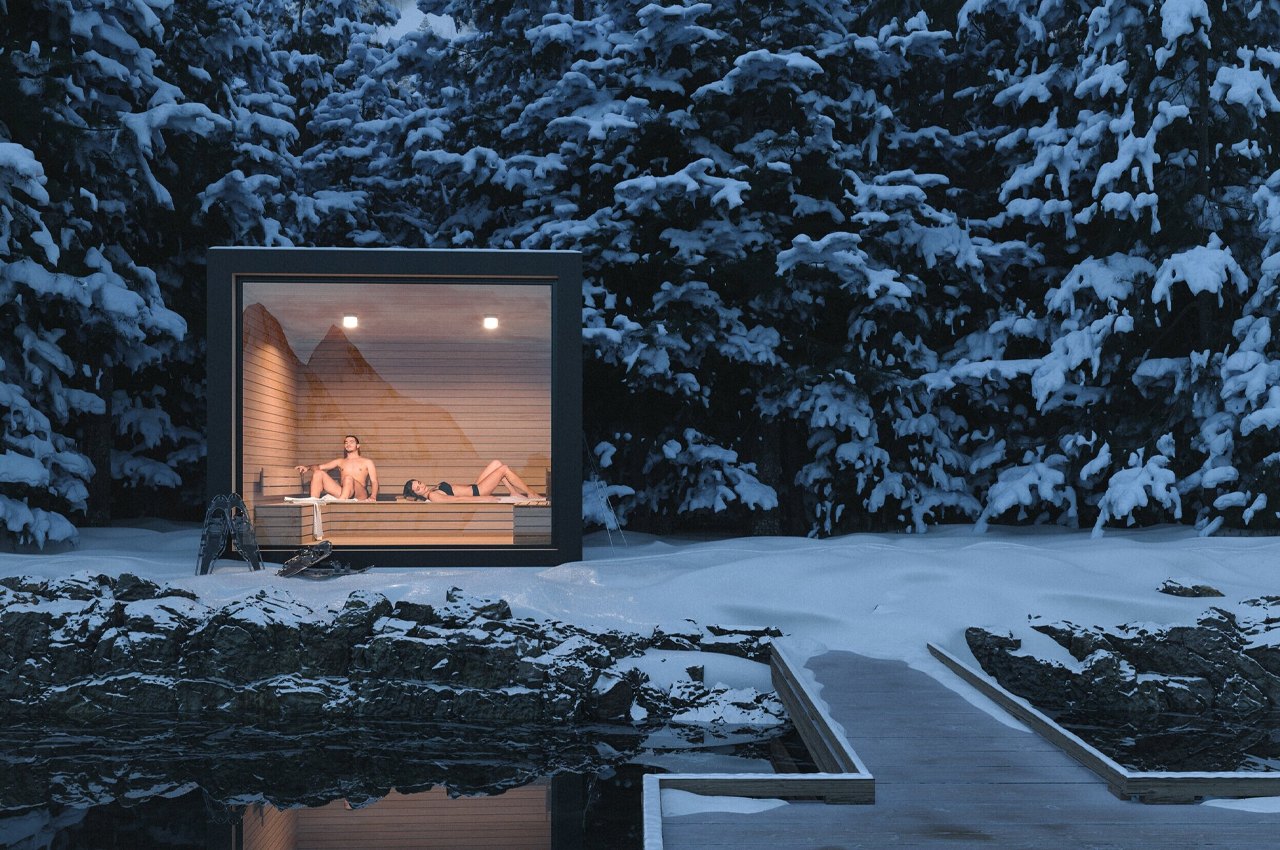
Inspired by Nordic sauna culture, Backcountry was sure to include a DIY kit for those who’d prefer more of a tiny spa to a tiny cabin. System S is Backcountry’s representative sauna structure, measuring 8’x10’. Lined with sustainably sourced cedar, Backcountry customers can rest assured each cabin design is first built with timber that has been certified by Forest Stewardship Council. While the beds are left to the smaller cabins and the larger System 02 home, up to six adults can sit back and relax in System S to enjoy the sauna’s Tylo Sense Pure 8 heating system.
Designer: Backcountry Hut Company
The post These sustainable DIY flatpack cabin kits let you build your dream off-grid cabin with your own two hands! first appeared on Yanko Design.
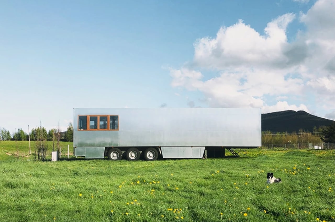
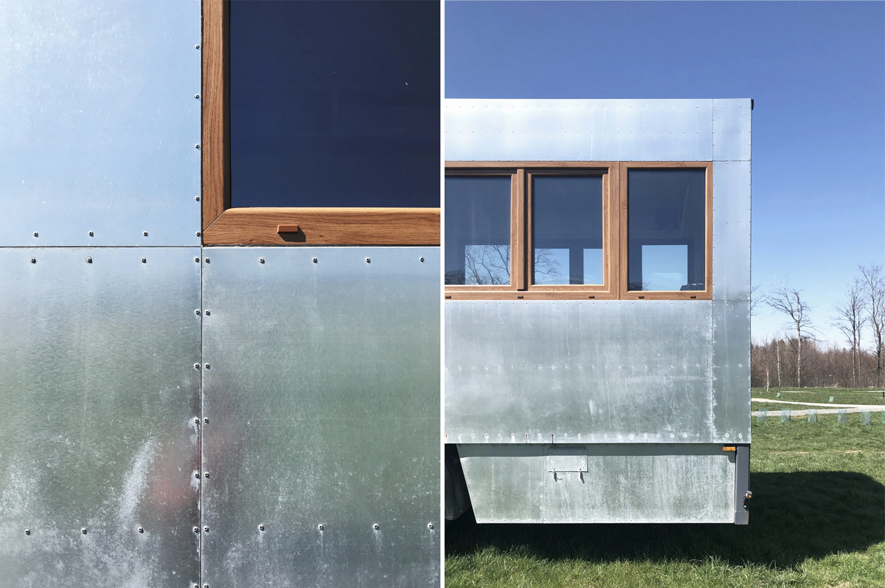
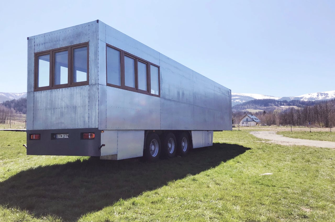
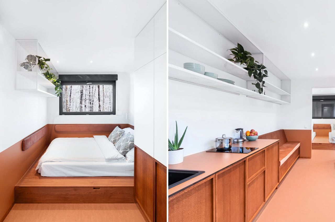
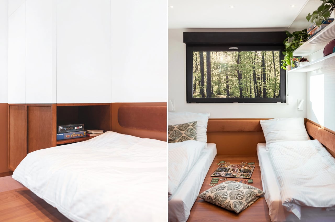
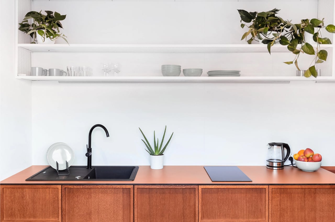
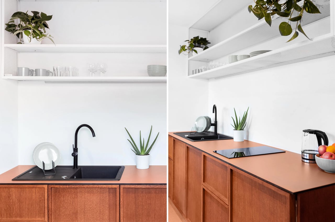
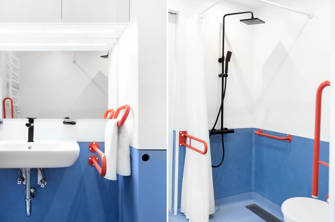
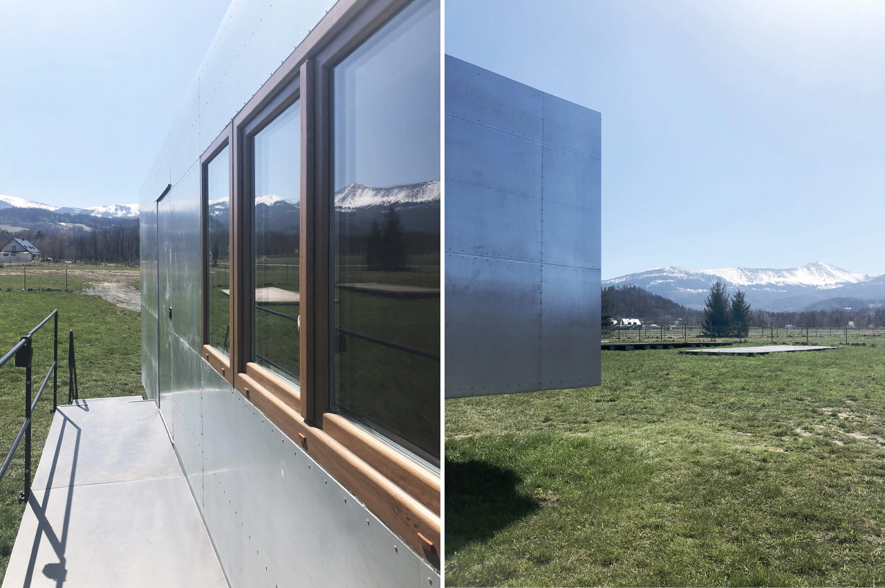
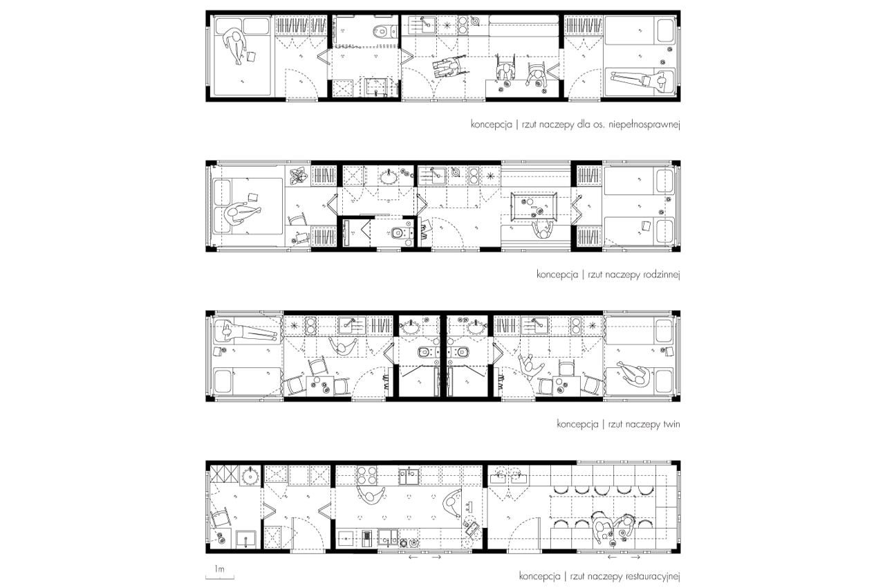
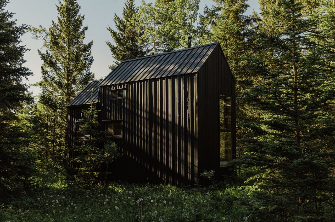
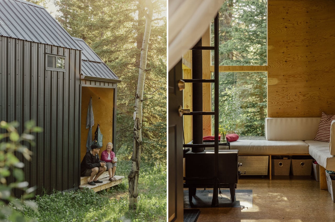





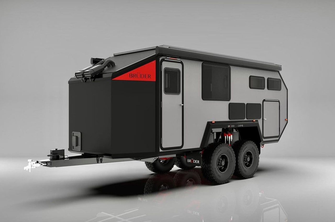
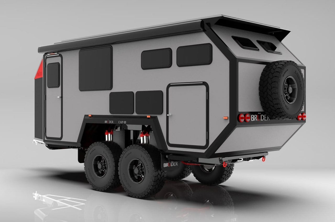
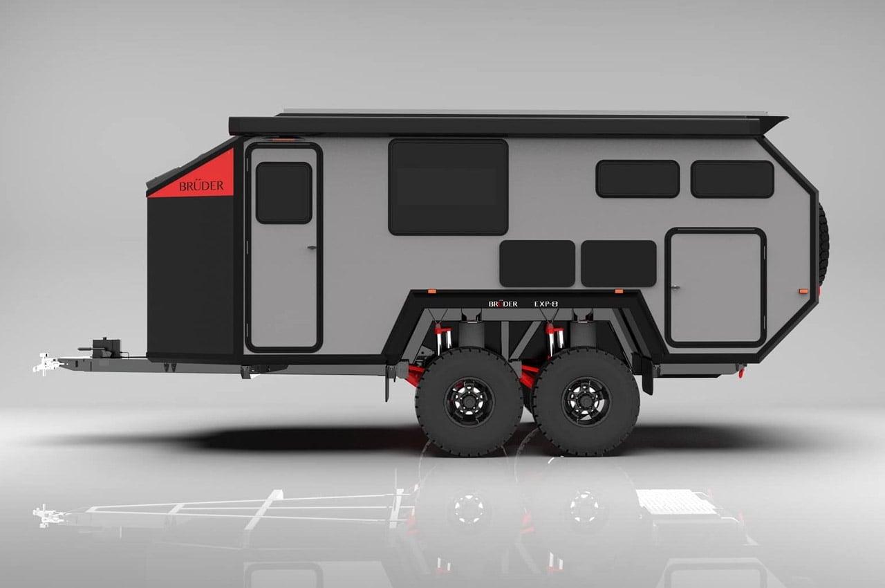
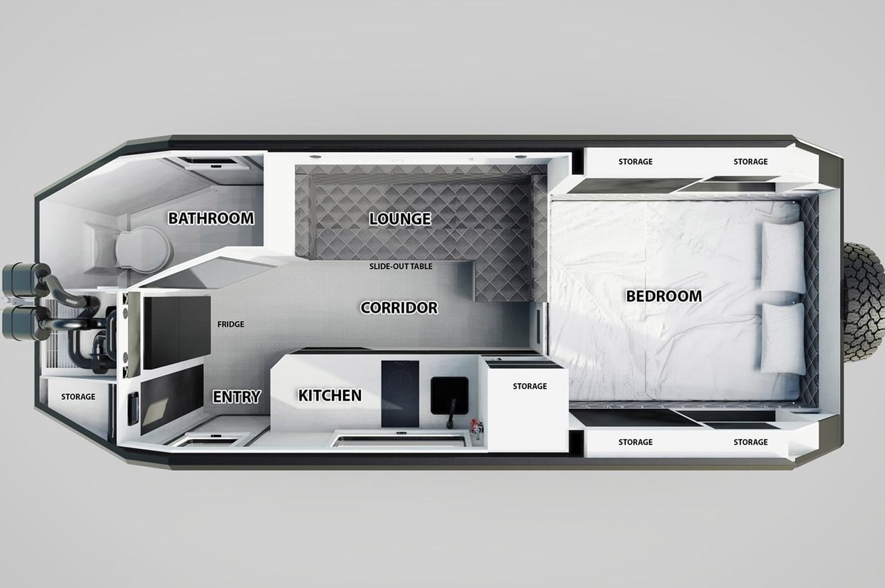
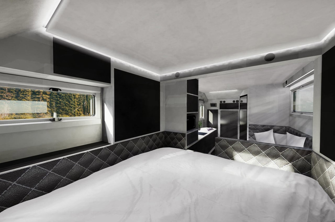
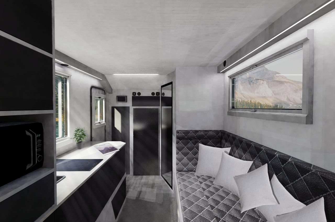
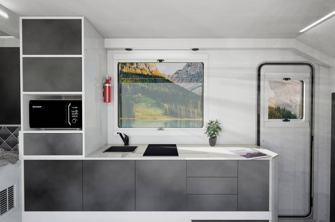
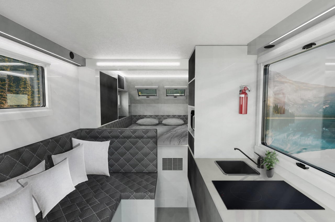
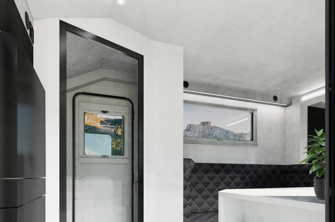
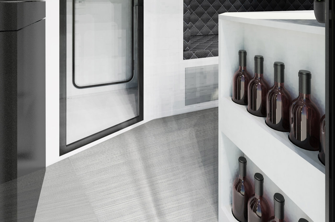
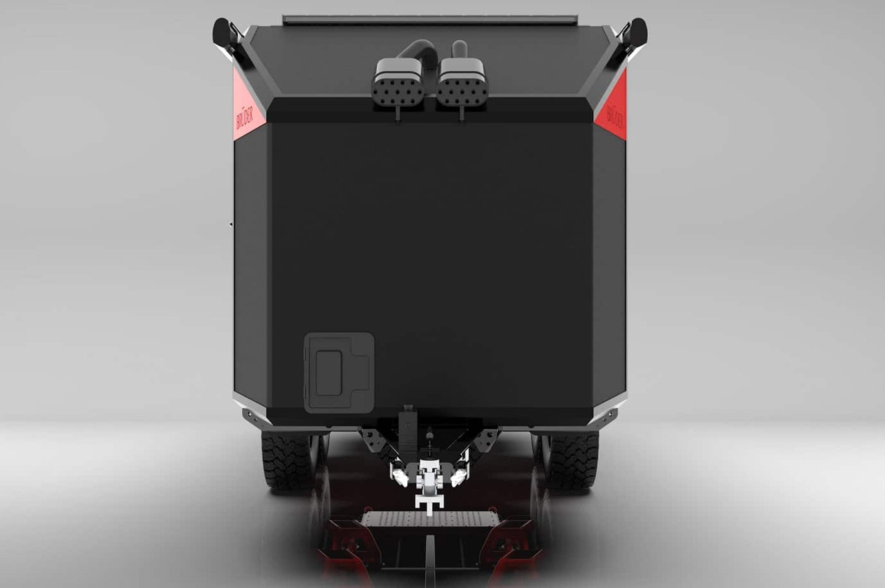
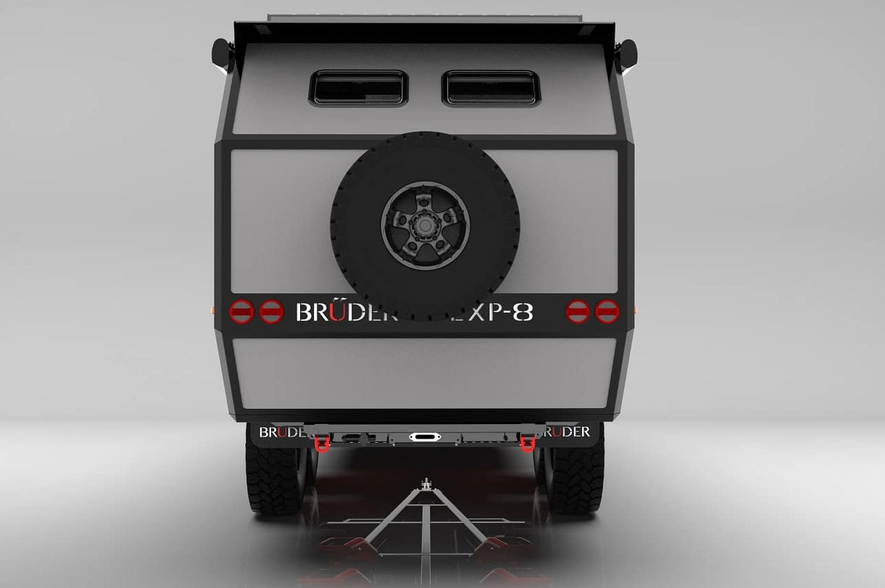
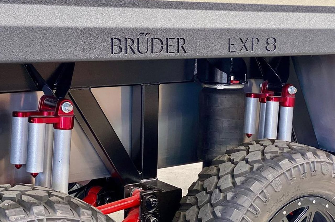
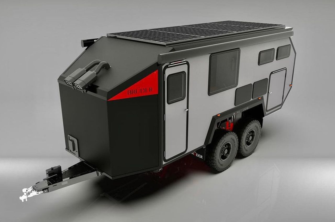
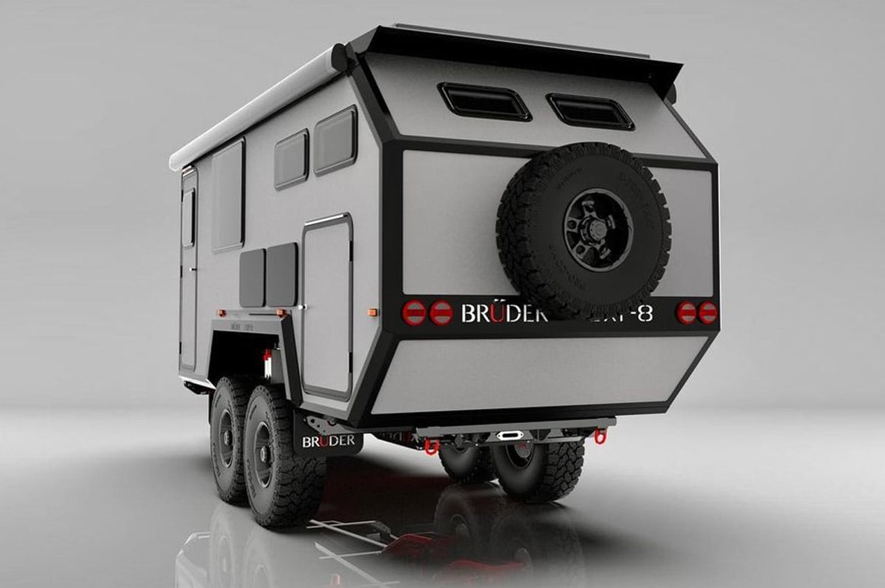
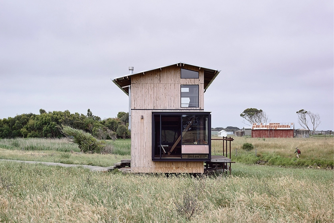
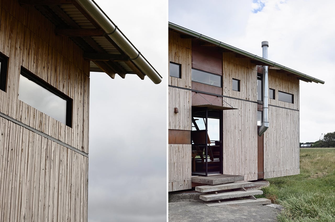
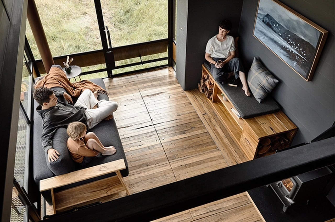
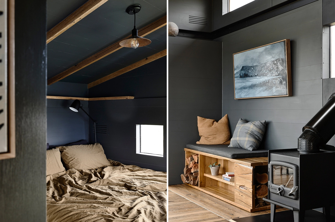
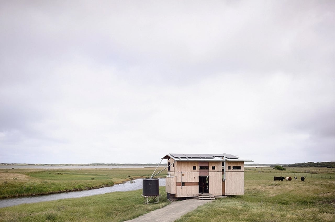
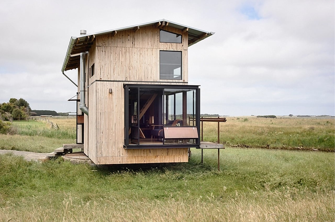
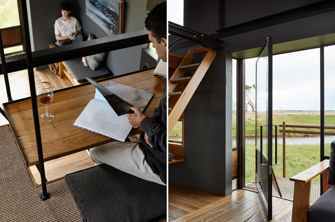
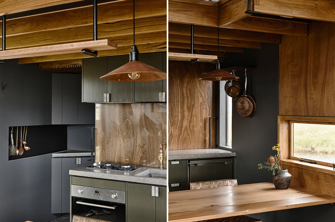
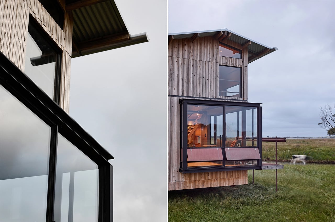
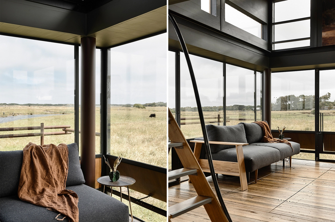
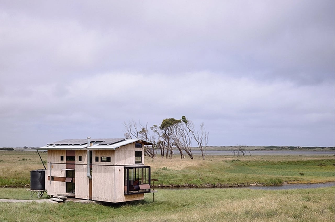
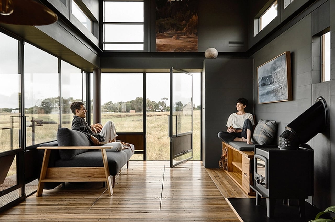
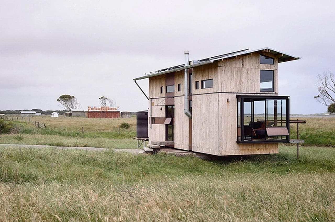
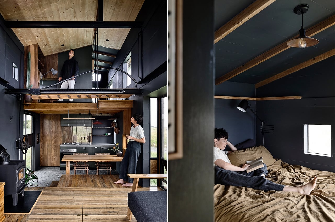
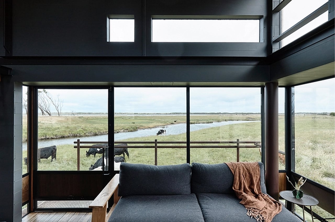
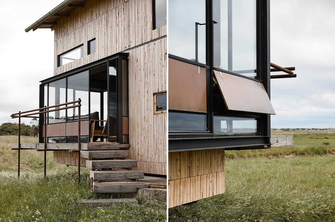
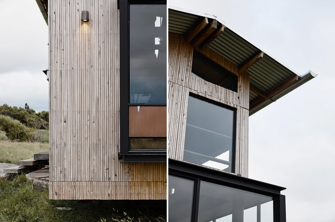
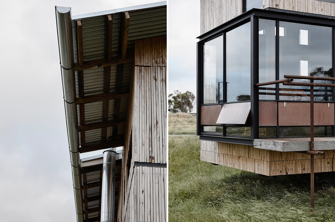

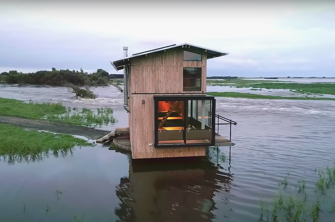
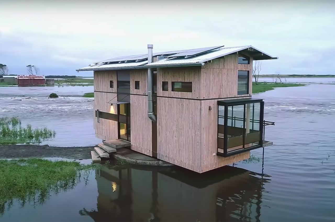
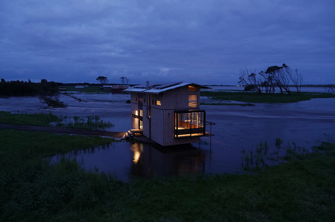
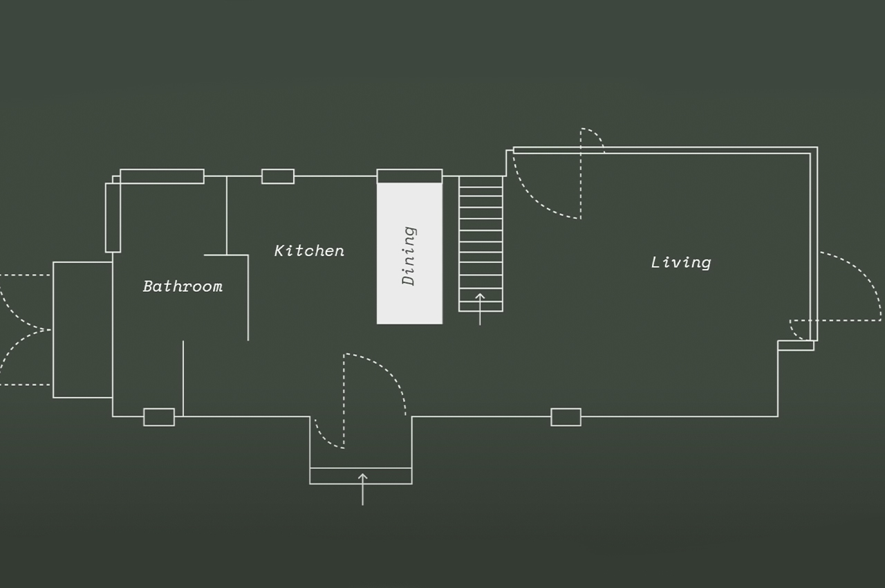
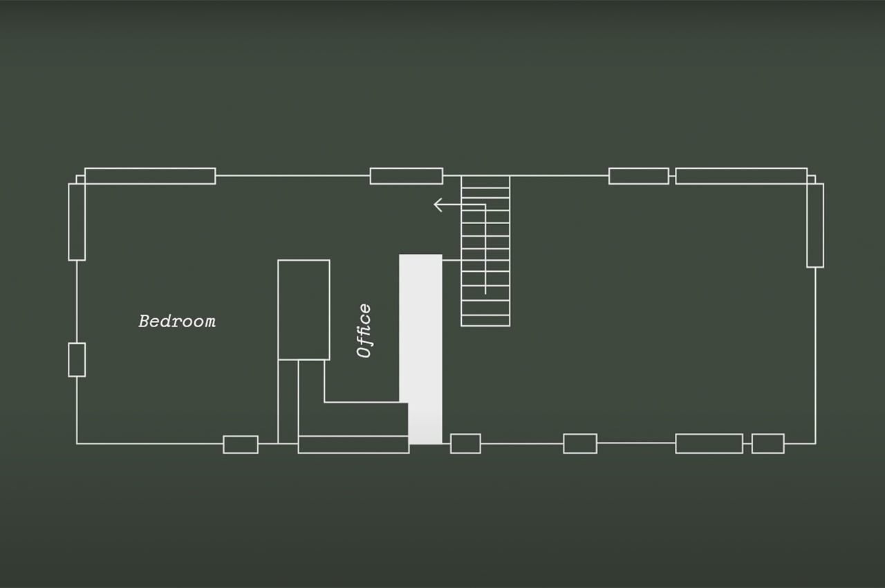
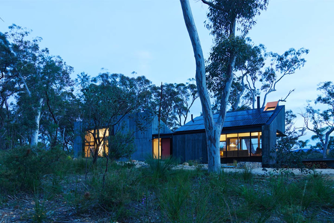
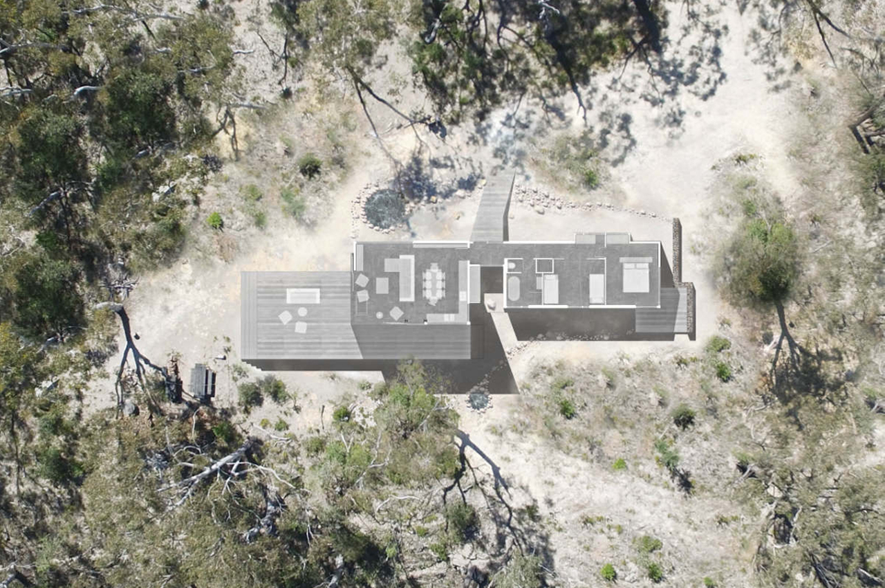
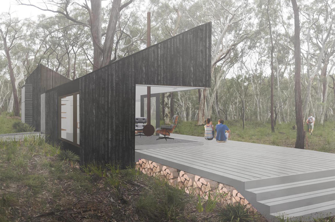

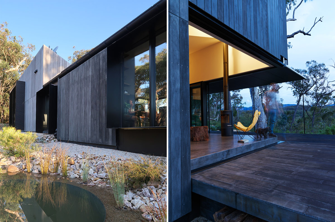
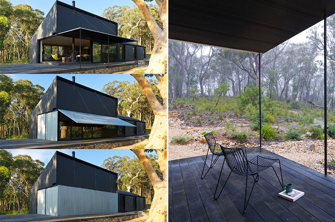
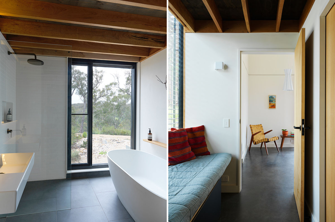
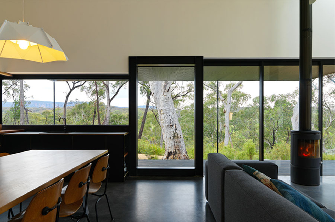
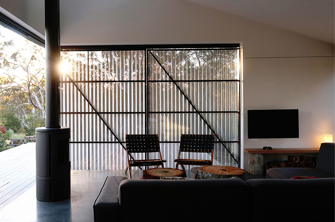
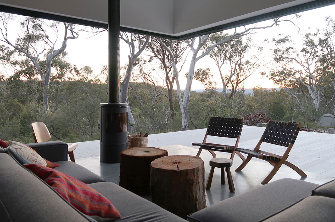
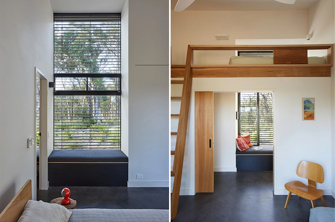
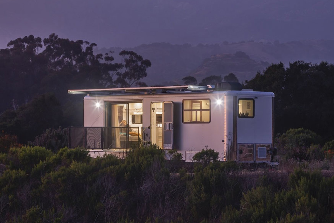
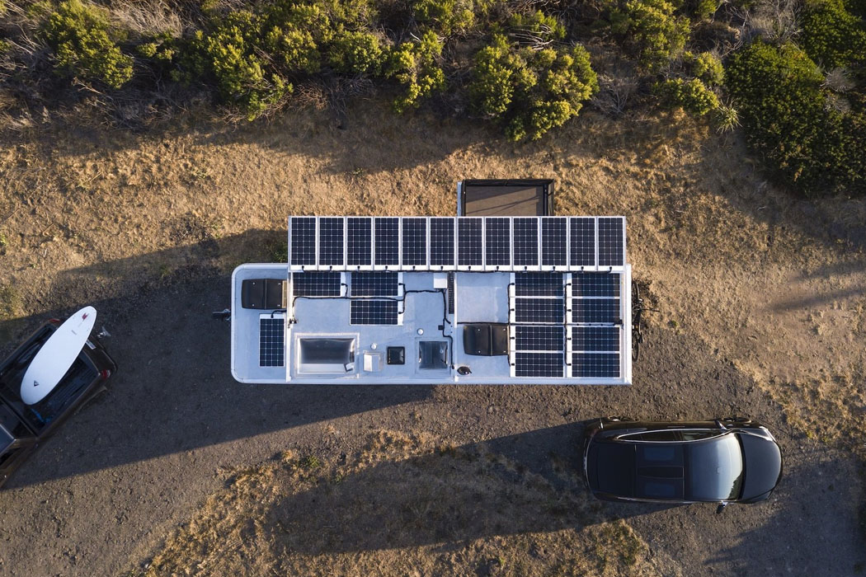
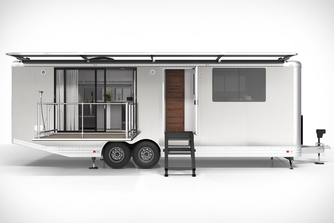
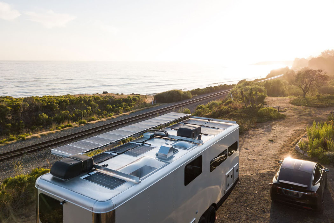
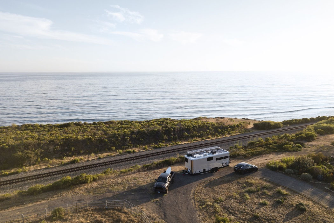
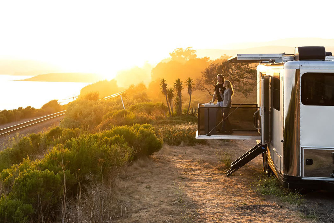
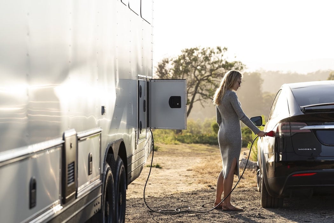
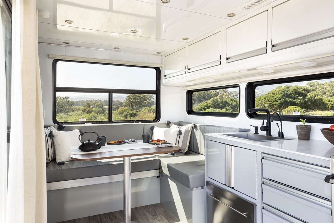
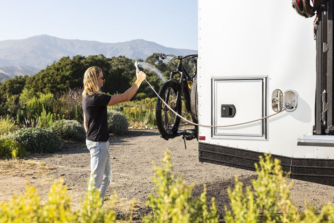
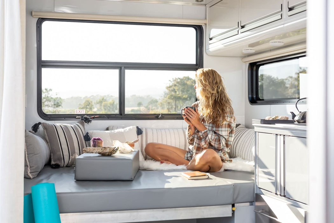
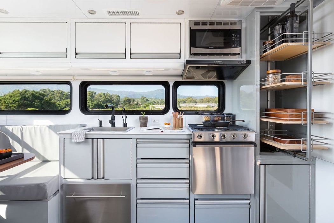
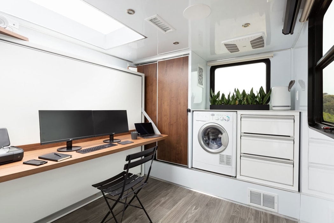
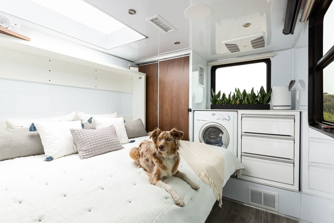
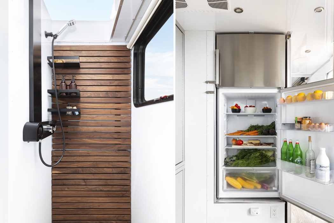
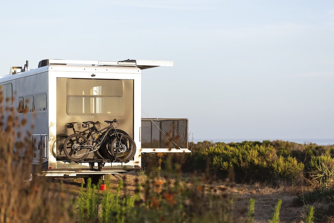
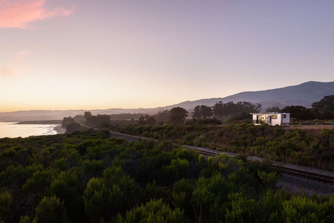
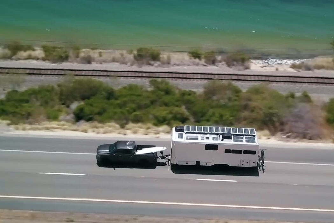
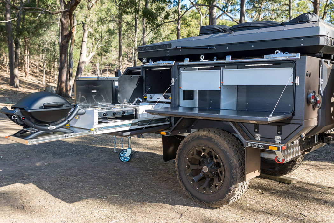


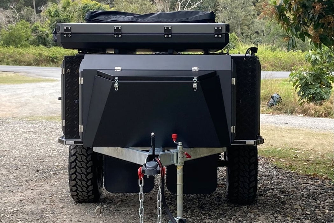


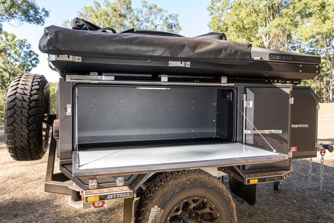

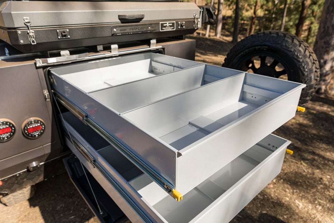
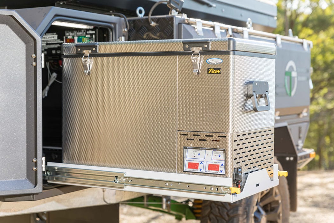



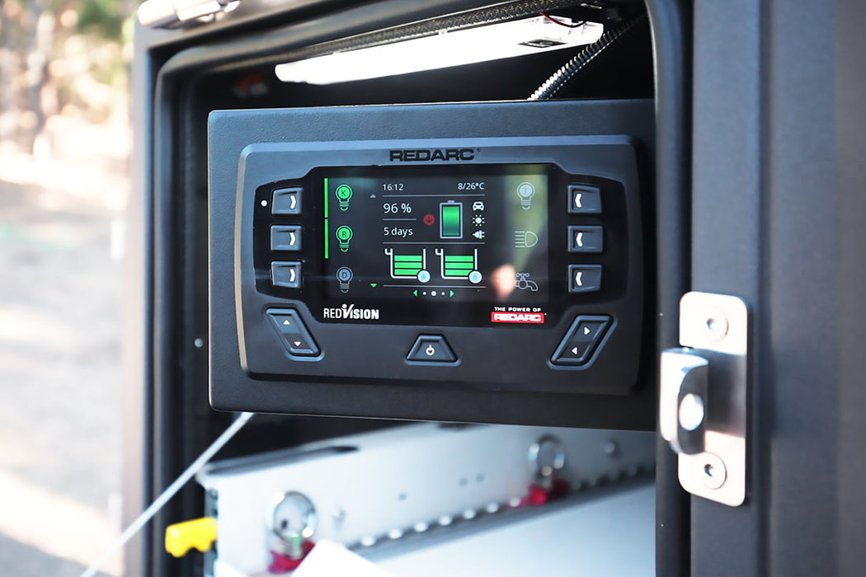
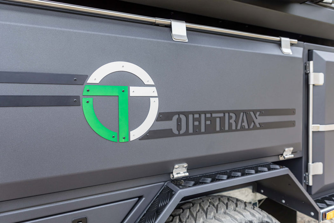
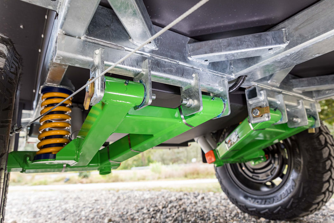

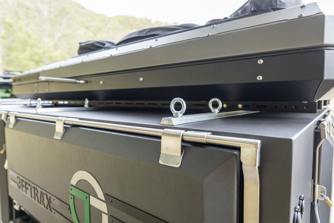
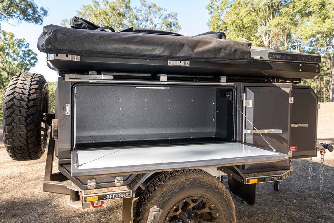

 Each week our friends at Inhabitat recap the week's most interesting green developments and clean tech news for us -- it's the Week in Green.
What does it take for a house to go completely off-grid? A diverse range of energy sources is key -- and...
Each week our friends at Inhabitat recap the week's most interesting green developments and clean tech news for us -- it's the Week in Green.
What does it take for a house to go completely off-grid? A diverse range of energy sources is key -- and...

