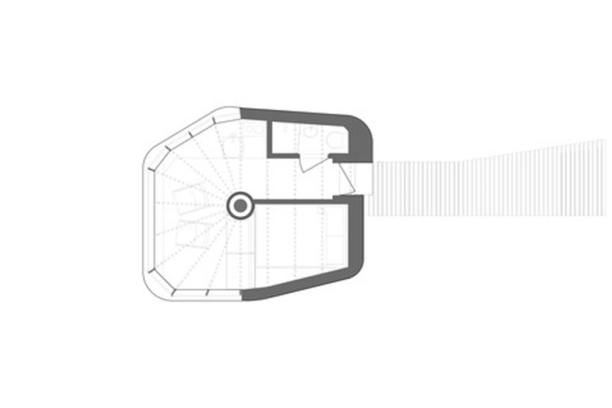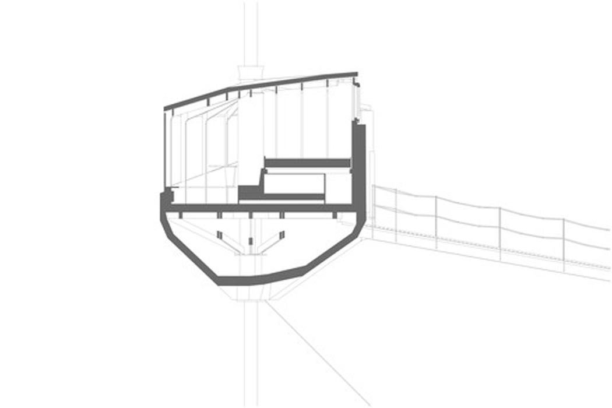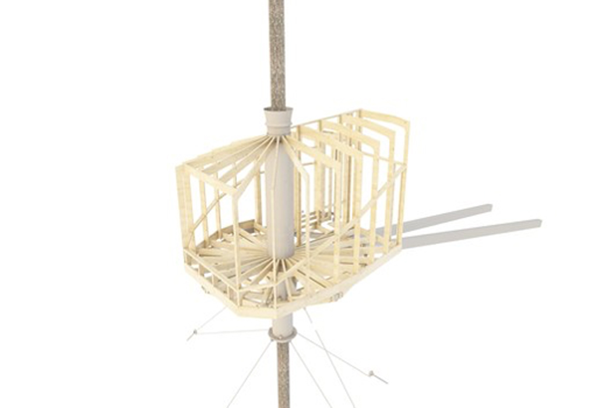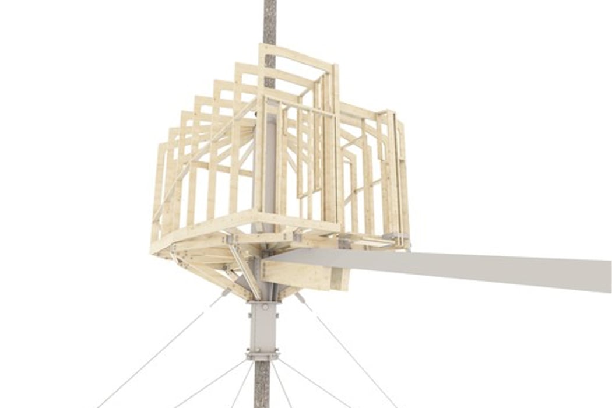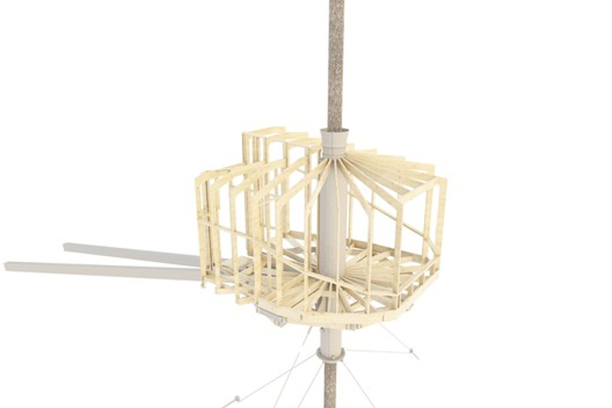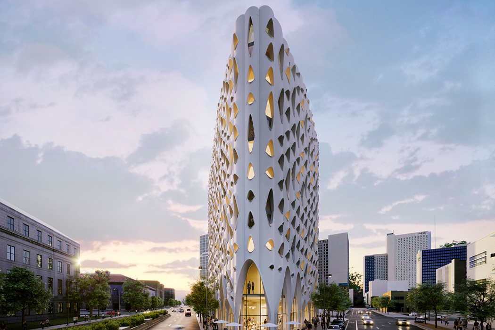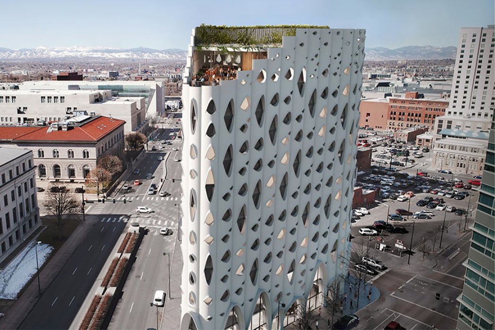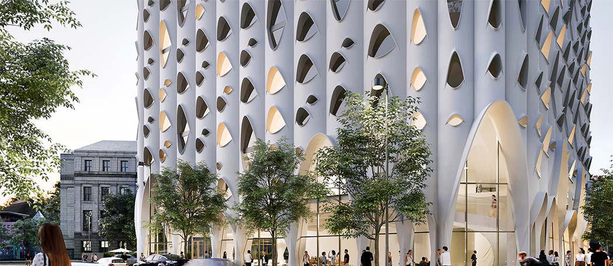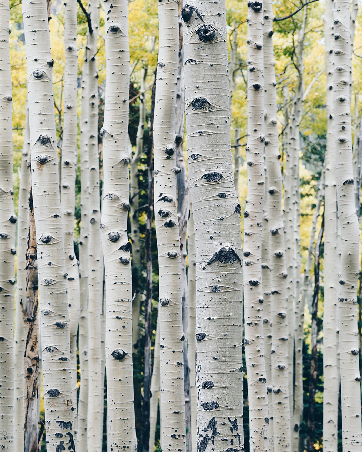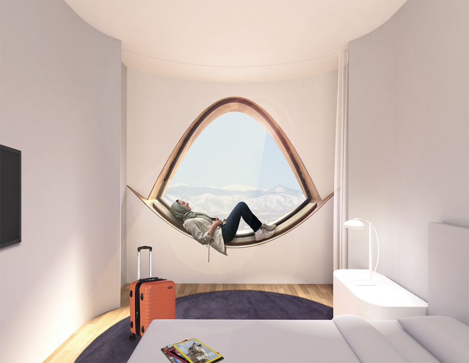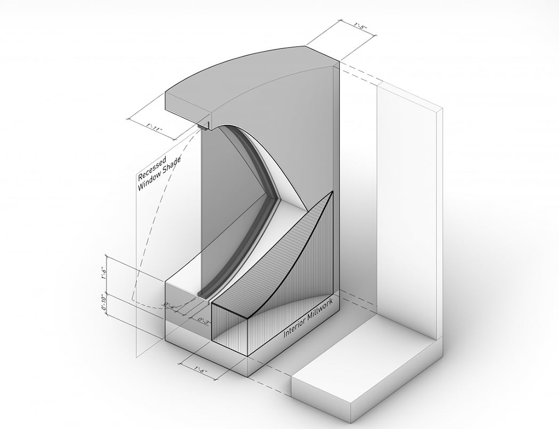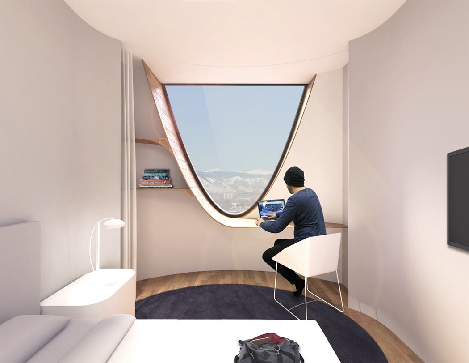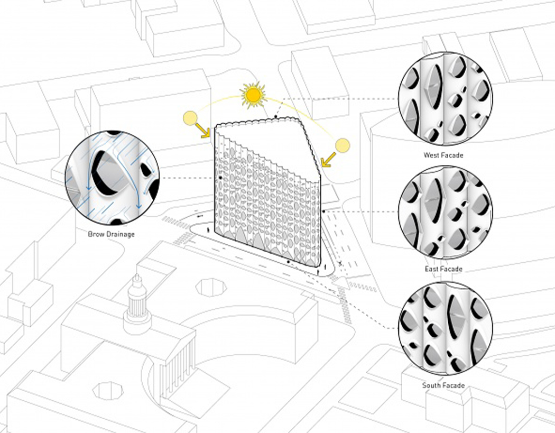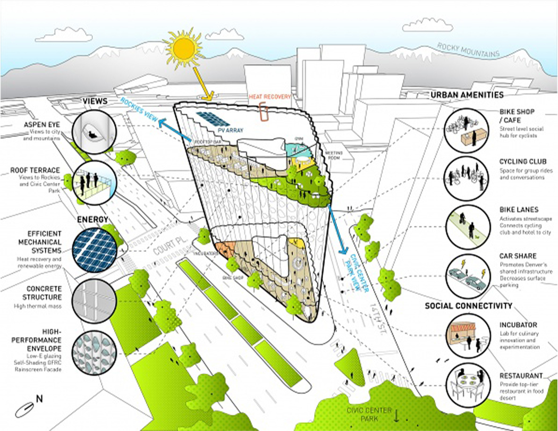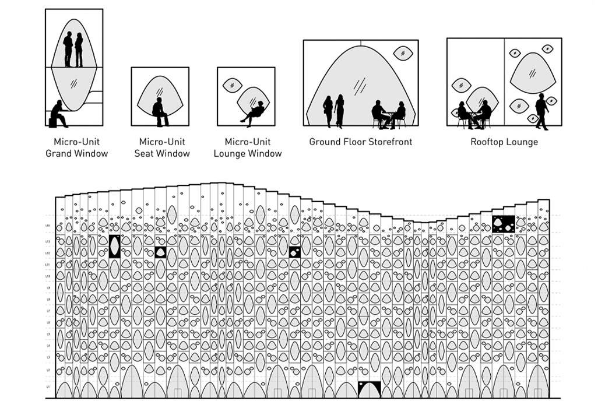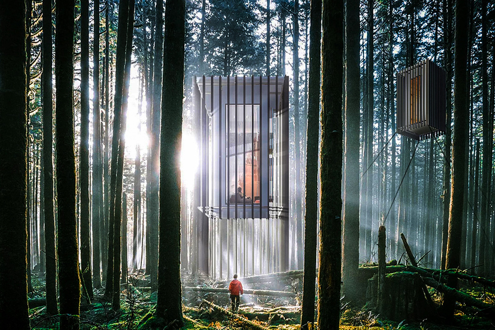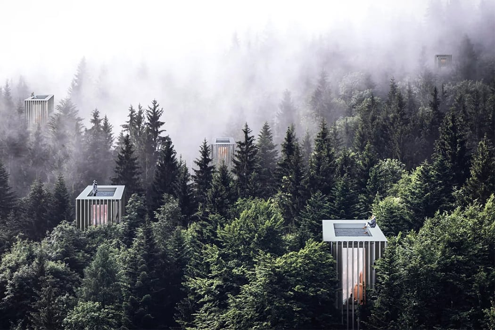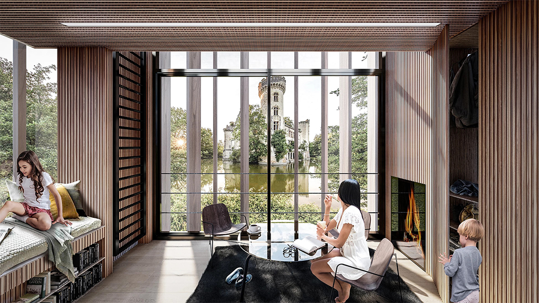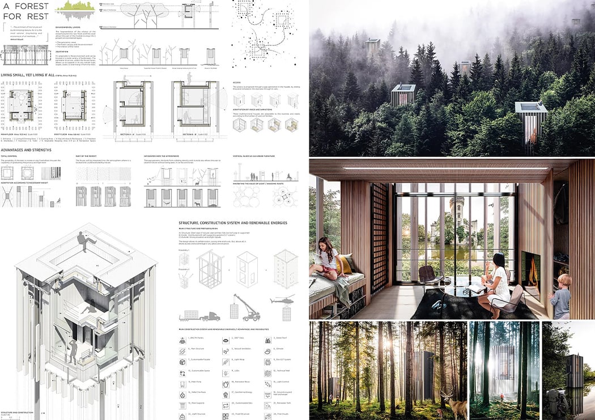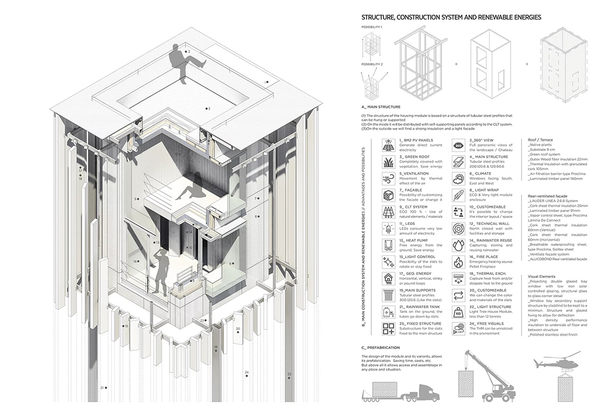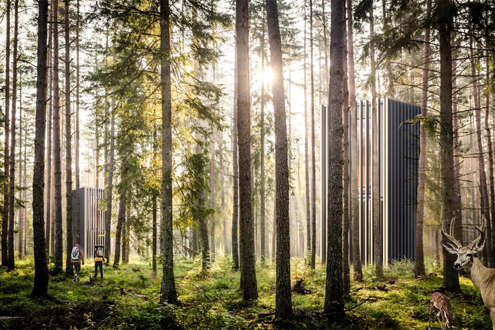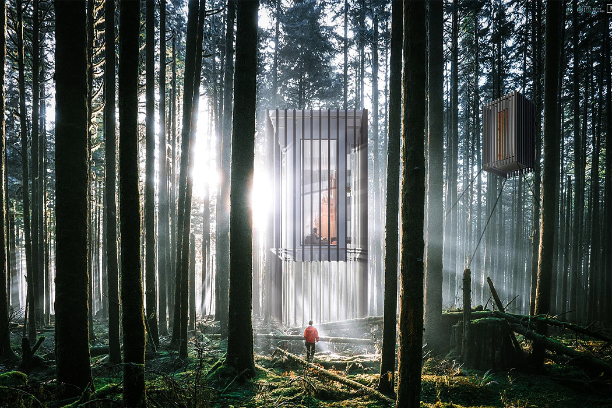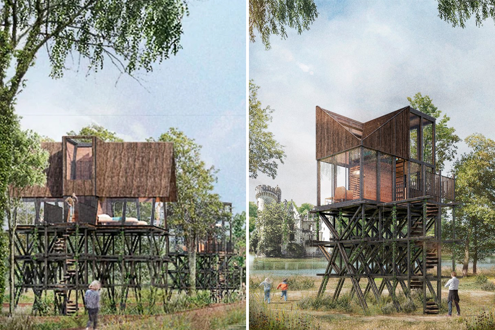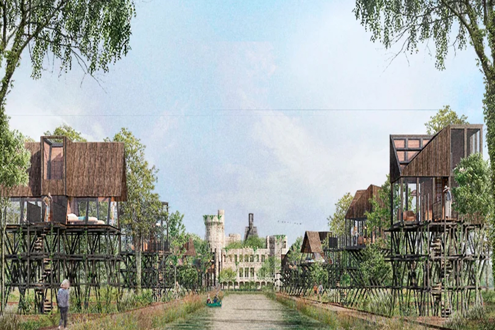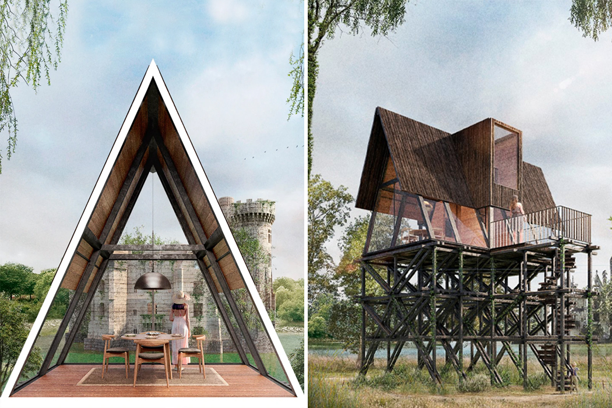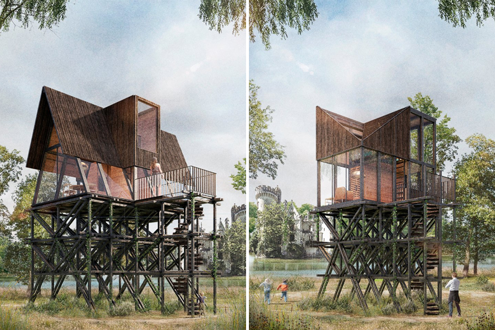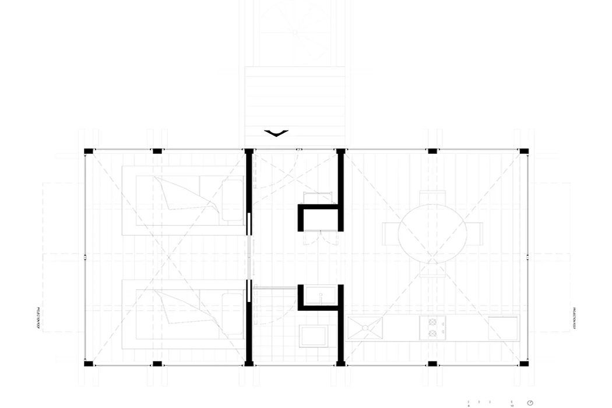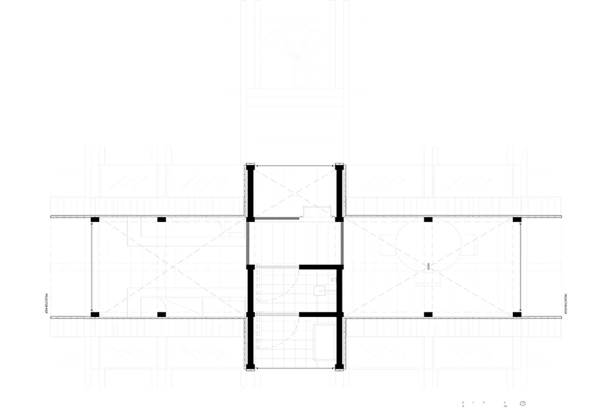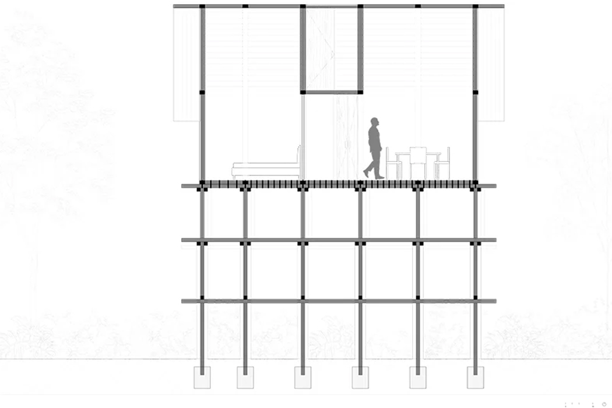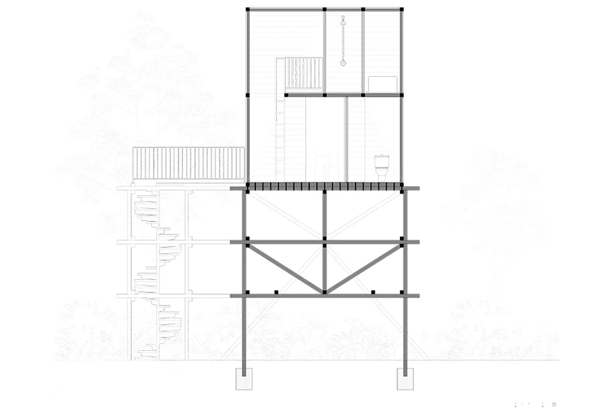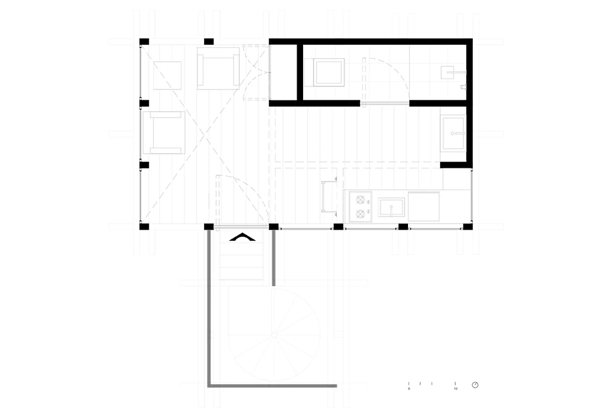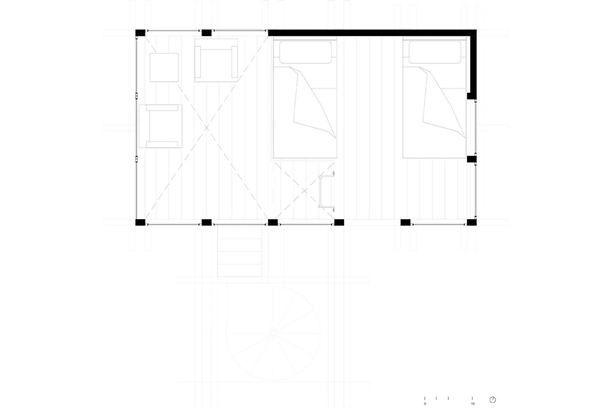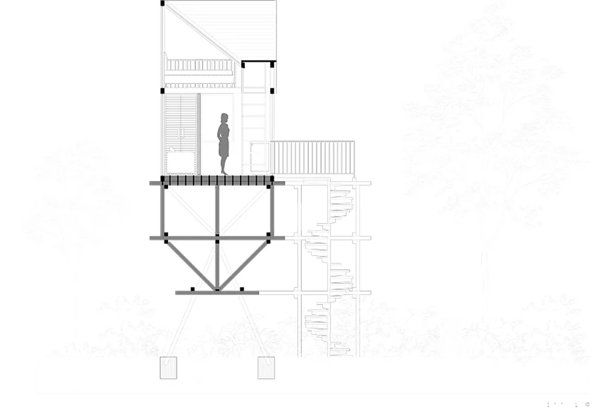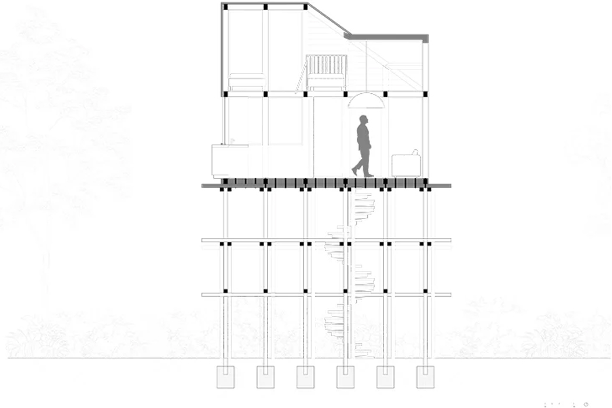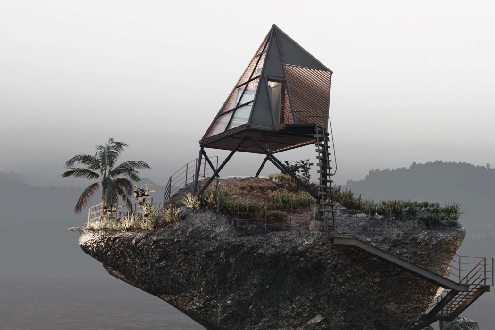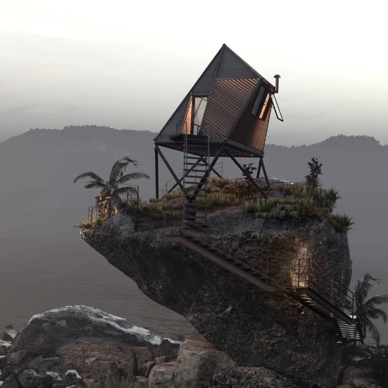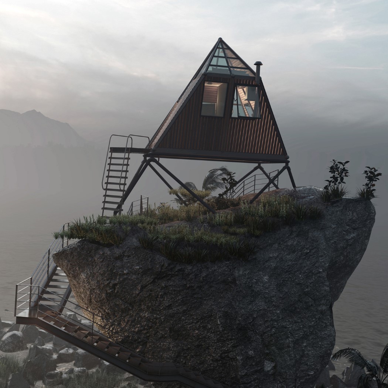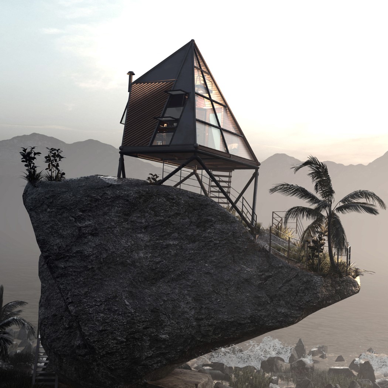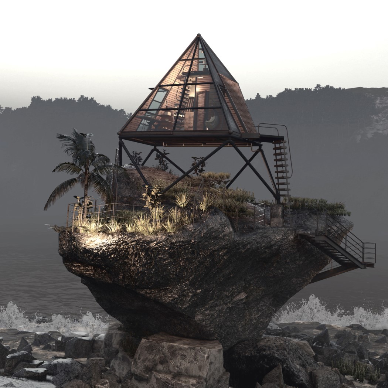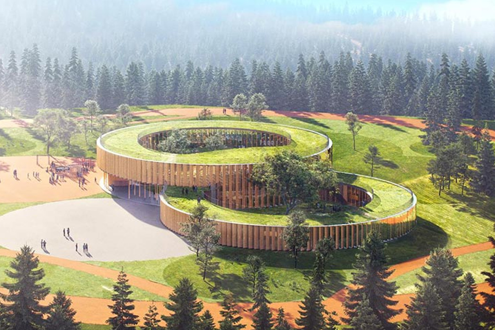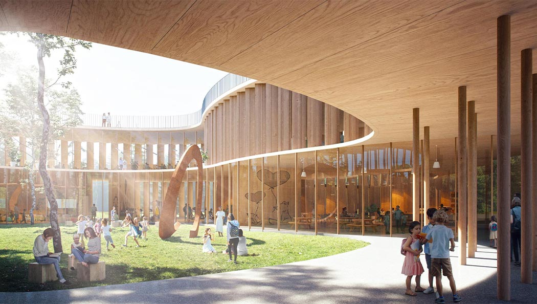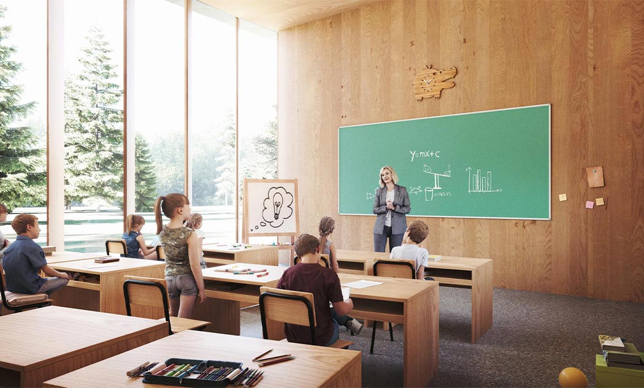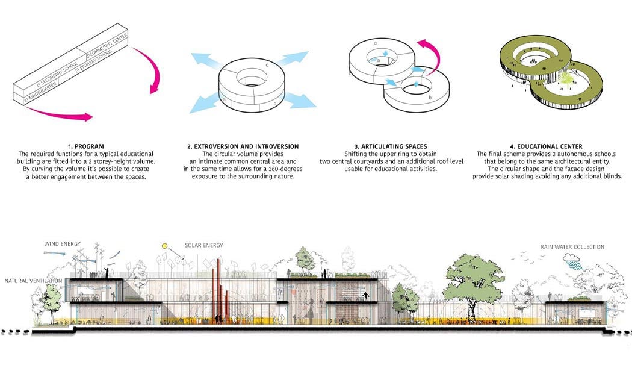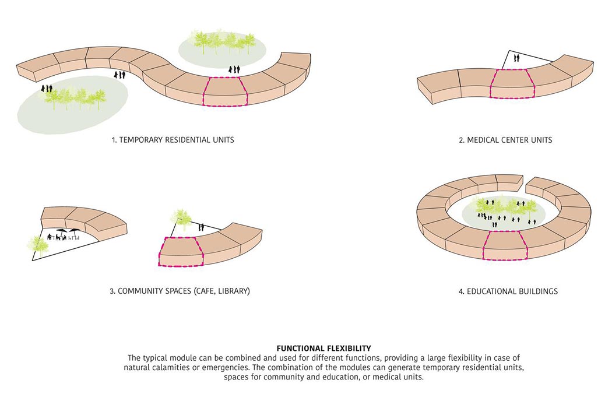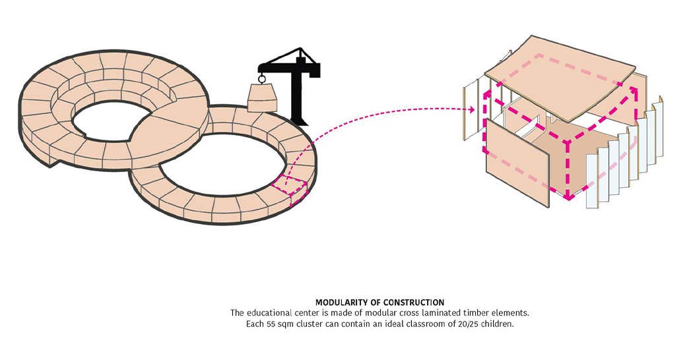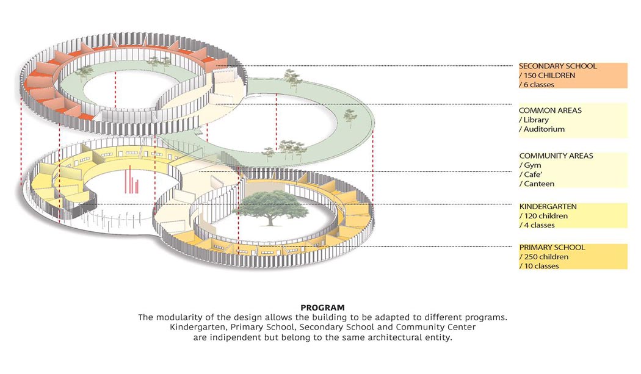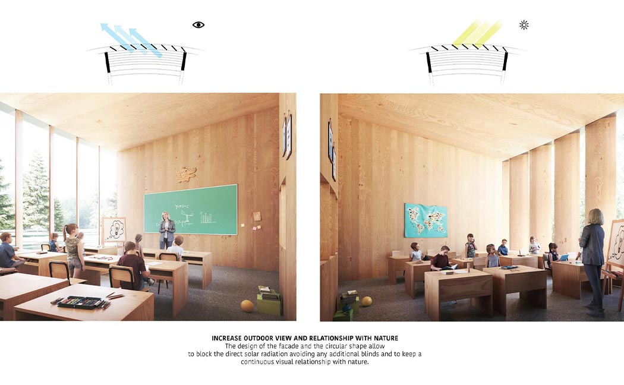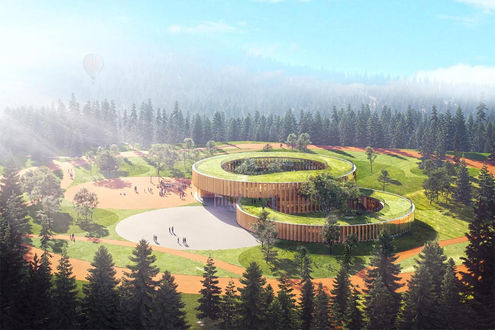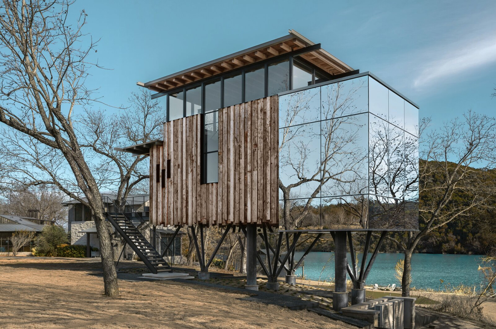
Designed by a couple’s daughter, the Tree House was built by Ryan Street Architecture Studio to provide a fun and rugged, forested escape from the family’s main residence.
The imagination of children never ceases to inspire. Brimming with daydreams, children are constantly drawing up sketches and coming up with zany ideas. Inspired by the drawings of their own daughter, an Austin-based couple turned to Ryan Street Architecture Studio for help building a treehouse in their backyard. Primarily designed to be a backyard play space for their two daughters, the couple decided to turn the treehouse into something much larger.

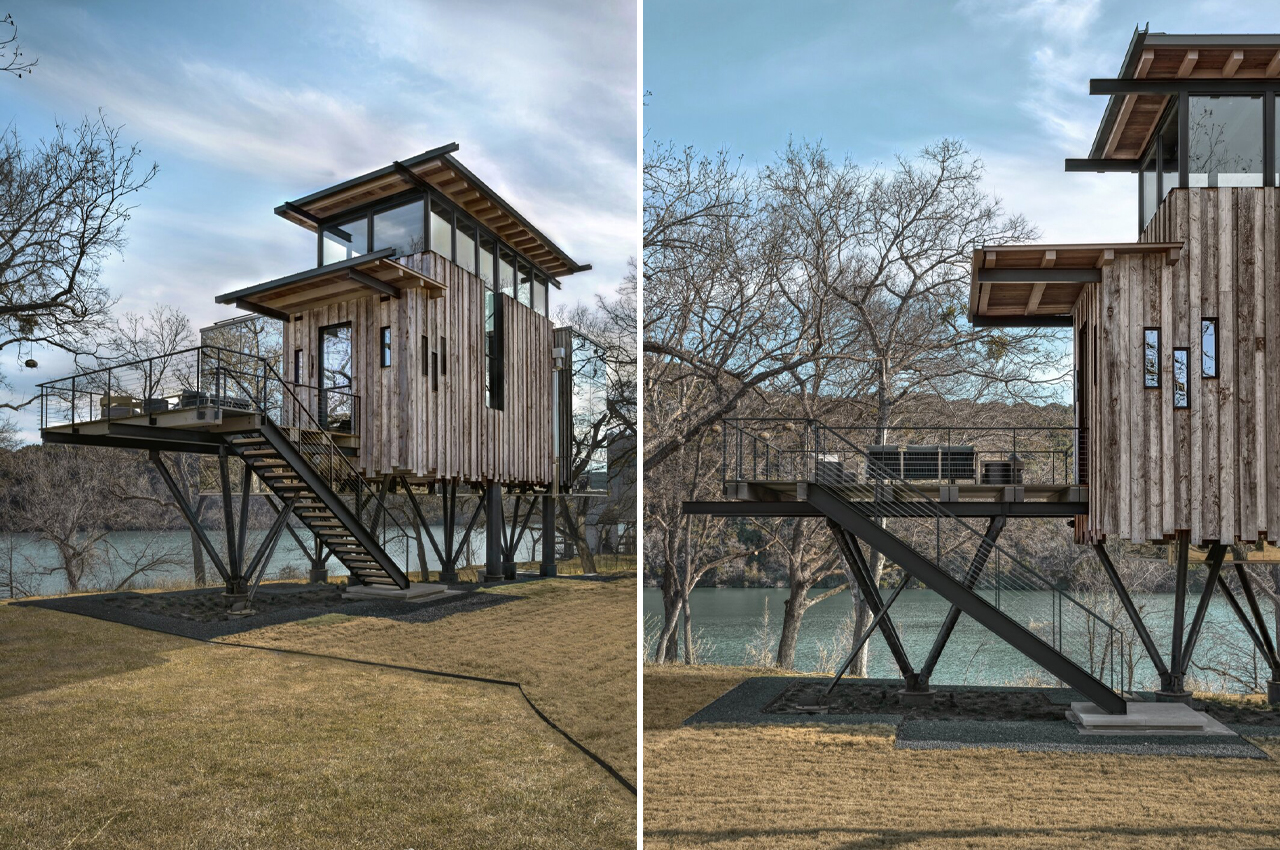
Perched atop a system of stilts that mimic clusters of tree branches, the Tree House almost appears like it’s floating above the clearing below. Transforming the floor plans from a children’s treehouse into a much more refined, spacious, and functional guesthouse manifested through the Tree House’s dizzying exterior details.
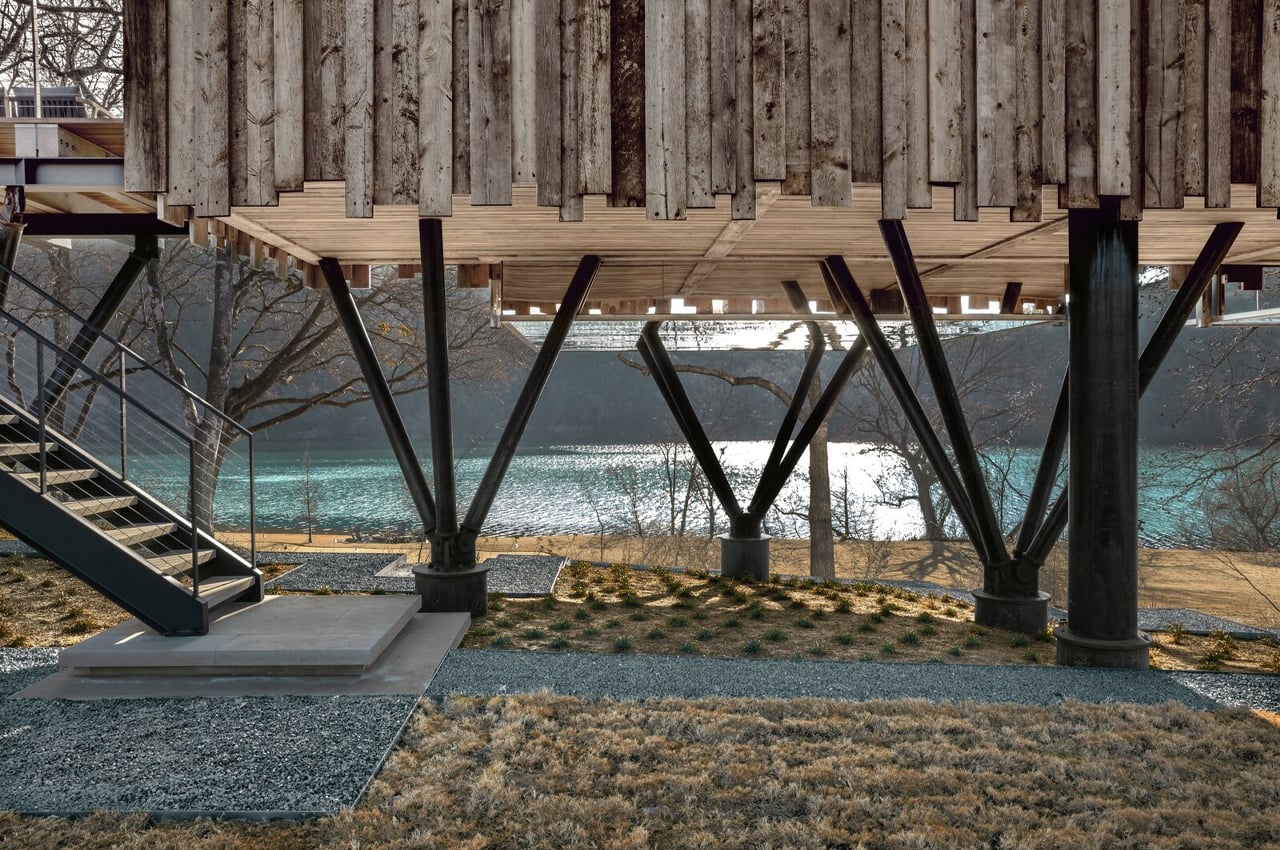
Paneled with incongruent, uneven wooden slats, the Douglas fir timber chosen for the Tree House’s exterior facades closely resembles the wooden panels that line the couple’s main residence, stationed only a couple meters in front of the Tree House. Having worked on the couple’s main residence, Ryan Street’s choice for the Tree House to mimic the main residence seemed natural.
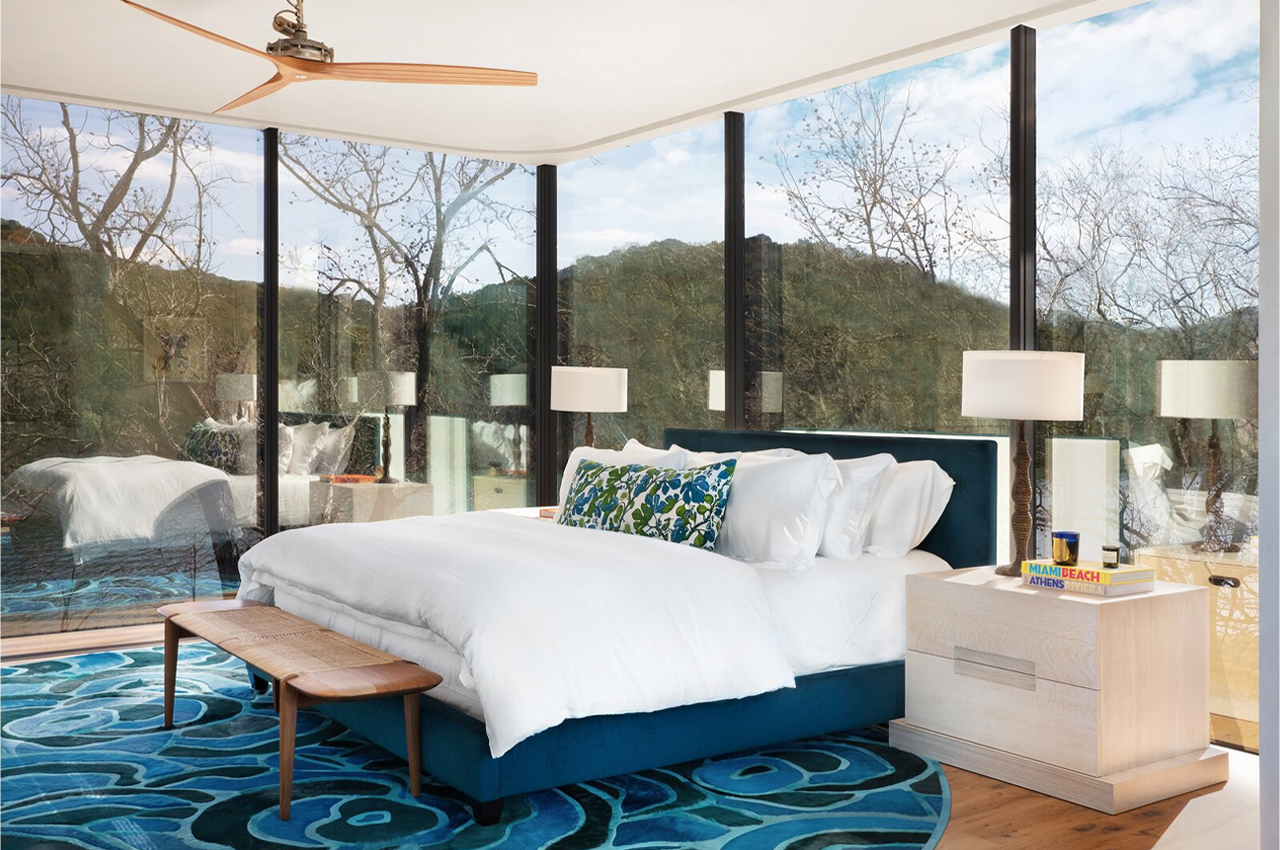

As project manager Jeremy Ristau notes, “We wanted the Tree House to feel special, while also keeping it relatable in color palette and materials to their main residence since they are in close proximity and it will ultimately feel like one cohesive estate.”
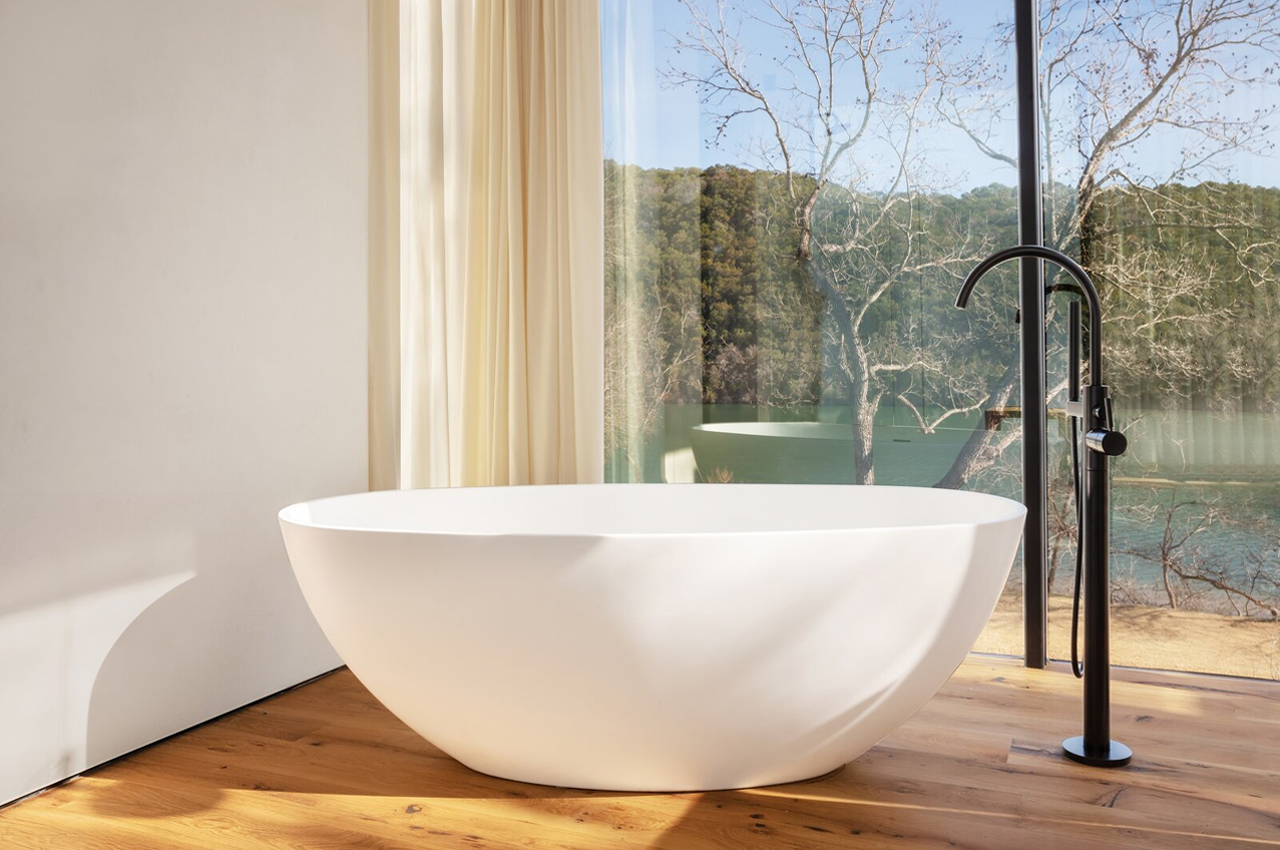

While the sketch became the Tree House’s main and primary source for inspiration, Ryan Street Architecture Studio promptly turned its gaze to the Tree House’s surroundings to better embody the sketches. Punctuated with mirror panels throughout, the Tree House literally reflects its surroundings.

Giving the illusion that trees and brush are closer than they may appear, the mirrors root the Tree House firmly in its natural surroundings. Even the underbelly of the Tree House is anchored with a large mirror to really send home the Tree House’s floating look.

Taking only around five days to reach its final form, Ryan Street asked the Escobedo Group, a local construction company, to develop a panelized prefabricated system called Dario. Constructed offsite, the panels were transported from the Escobedo Group’s factory to the Tree House, avoiding excess waste and streamlining the home’s assembly process.
Equipped with plumbing and electricity rooted in the home’s steel stilt supports, while the exterior might appear ruggedly refined, the interior is as comfortable as any hotel. With a single bedroom located on the home’s first floor and a loft bedroom with two beds, the Tree House functions as a getaway for the family of four and a whimsical house for guests.
Designers: Ryan Street Architecture Studio & Escobedo Group
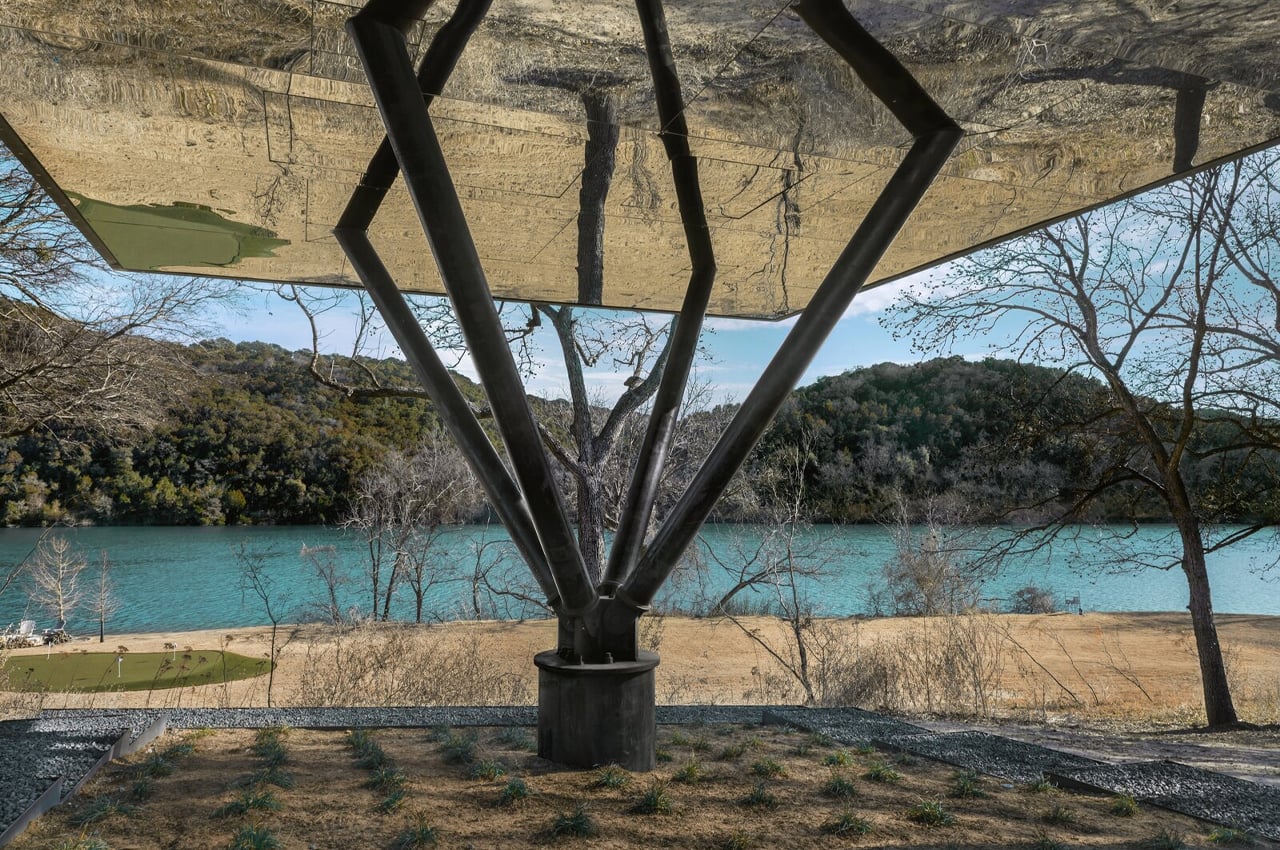

The post This floating treehouse perched on steel stilts was inspired by the family’s young daughter’s sketch! first appeared on Yanko Design.

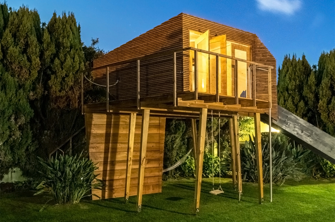
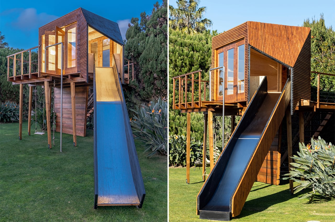
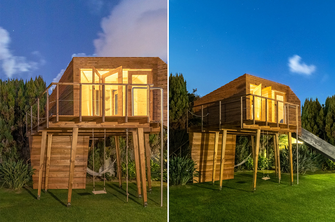
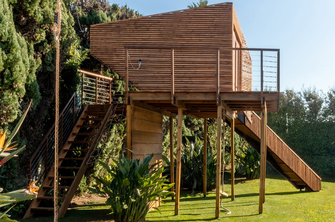
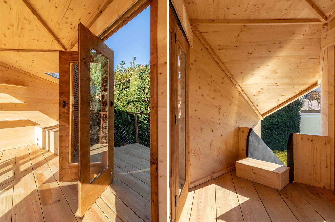
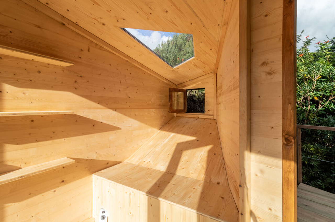
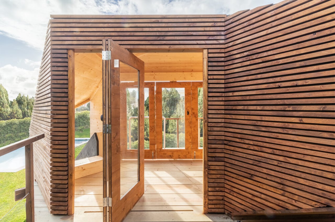
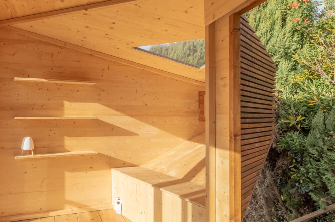
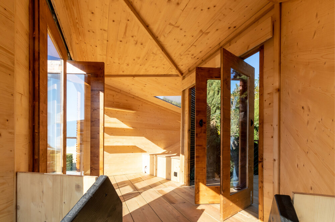
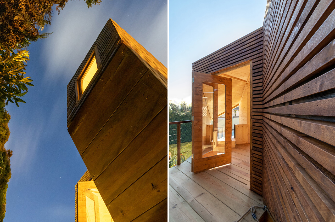
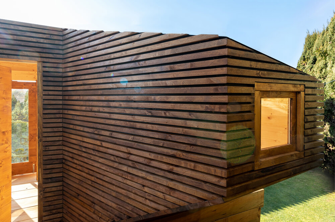
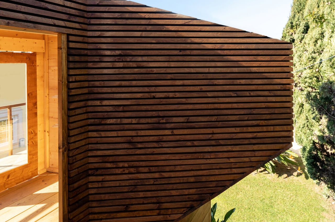
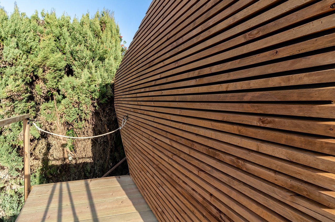
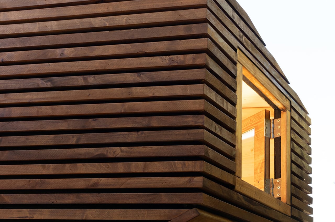
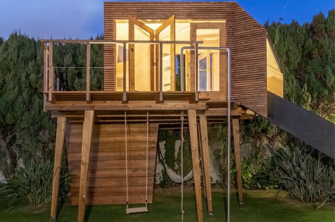
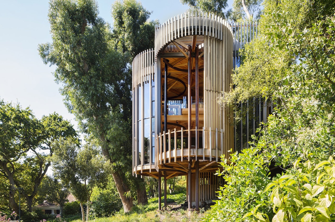
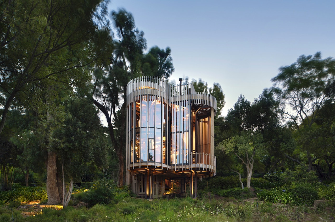
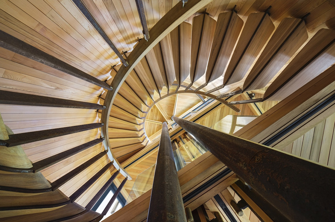
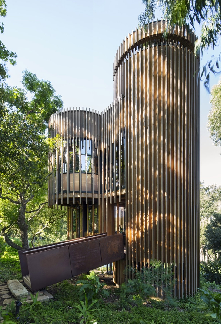
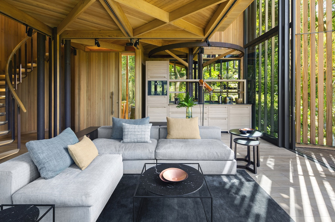
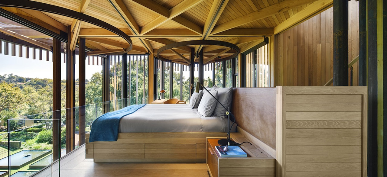
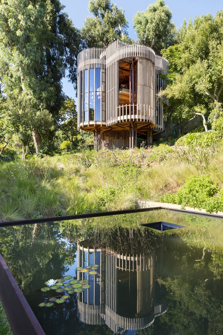
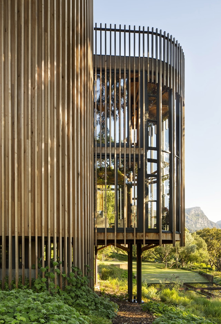
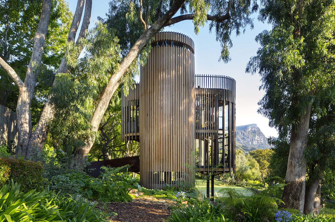
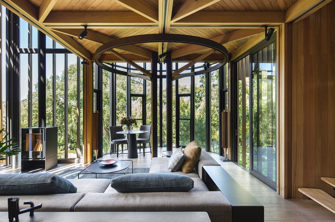
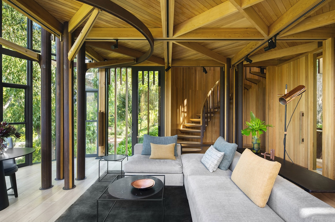
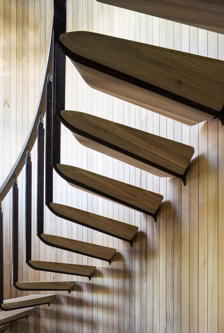
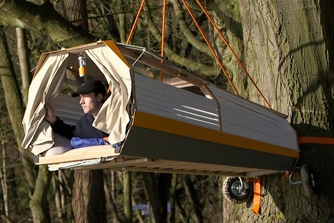

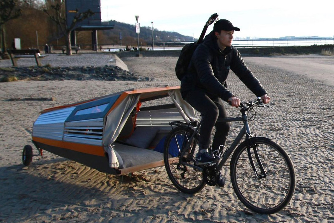
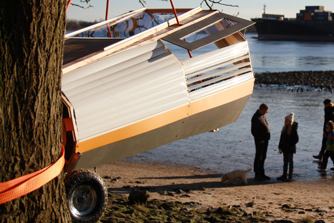
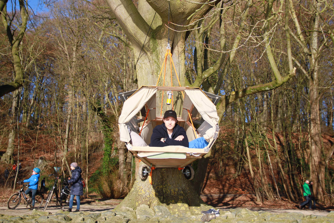
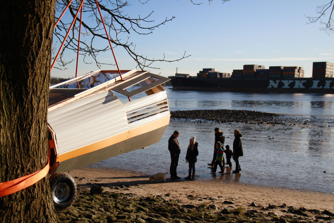
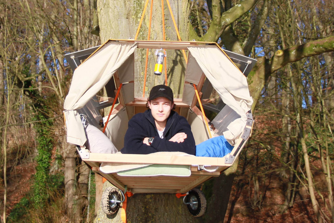
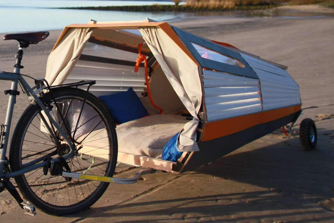
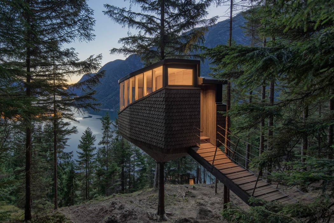
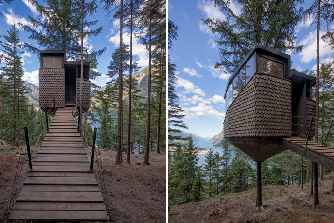
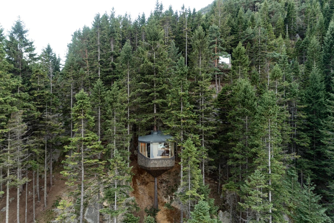
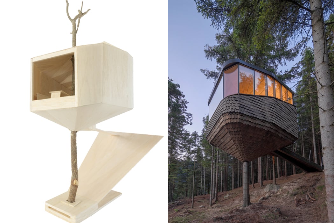
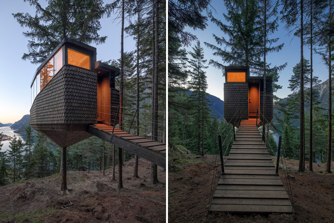
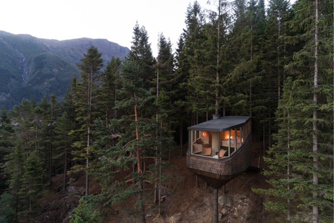
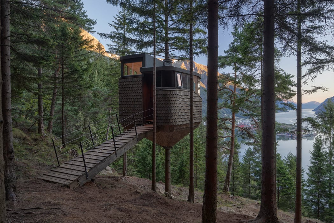
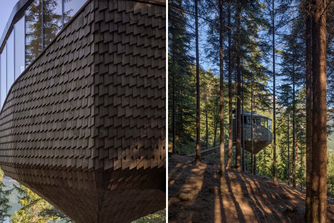
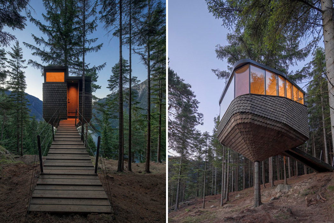
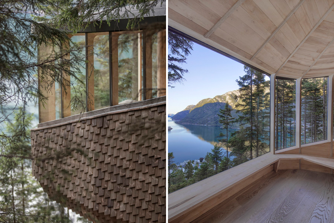
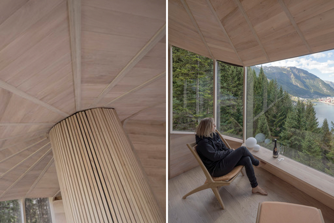
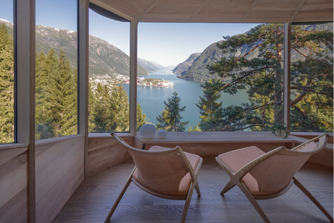
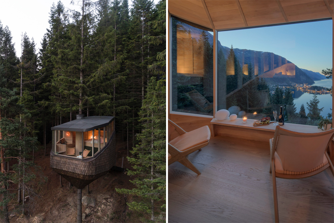
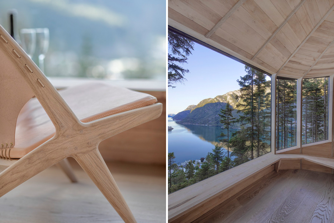 Everything from the outside shingles to the chairs used inside is constructed from wood.
Everything from the outside shingles to the chairs used inside is constructed from wood.