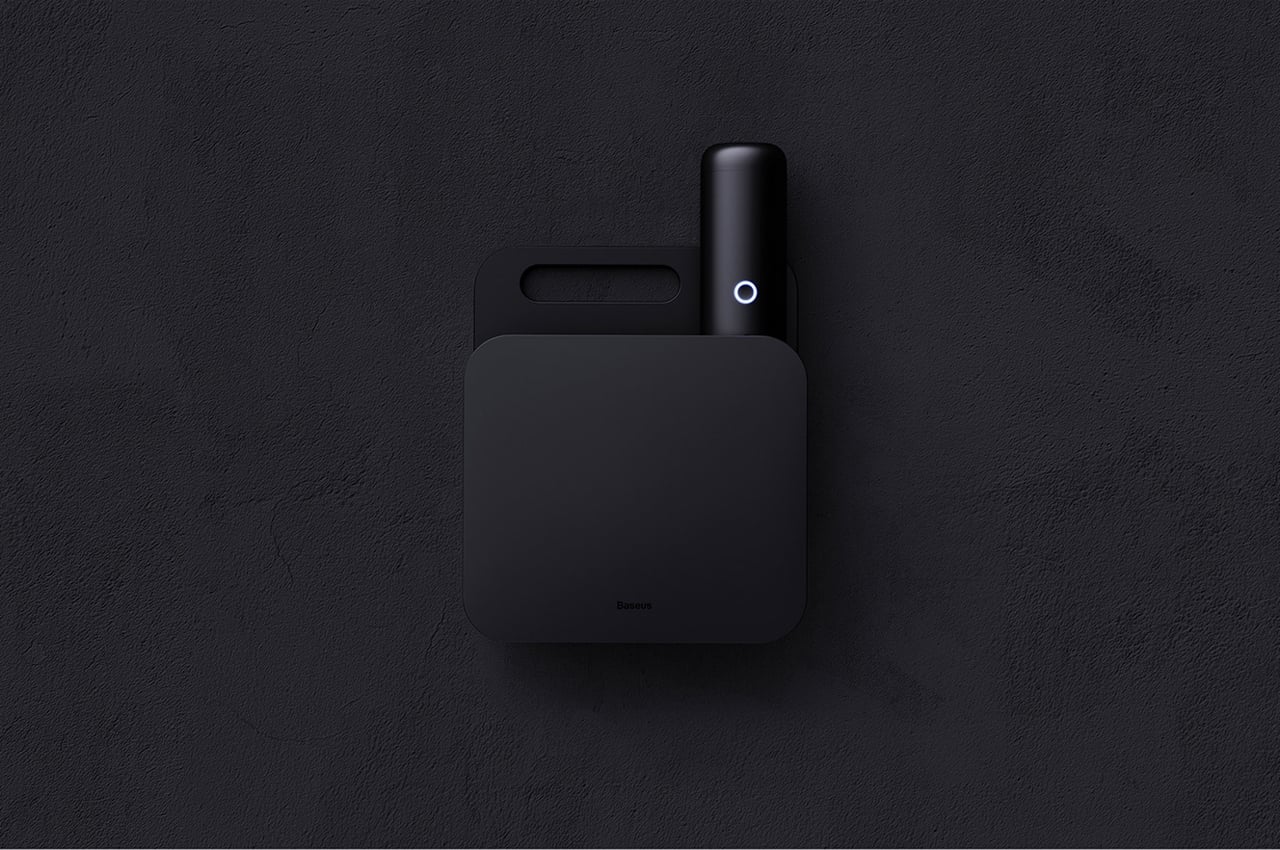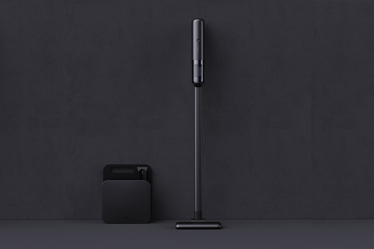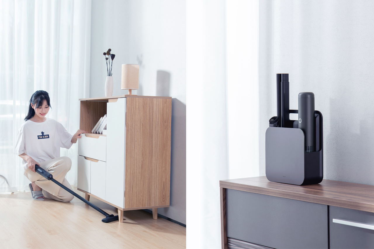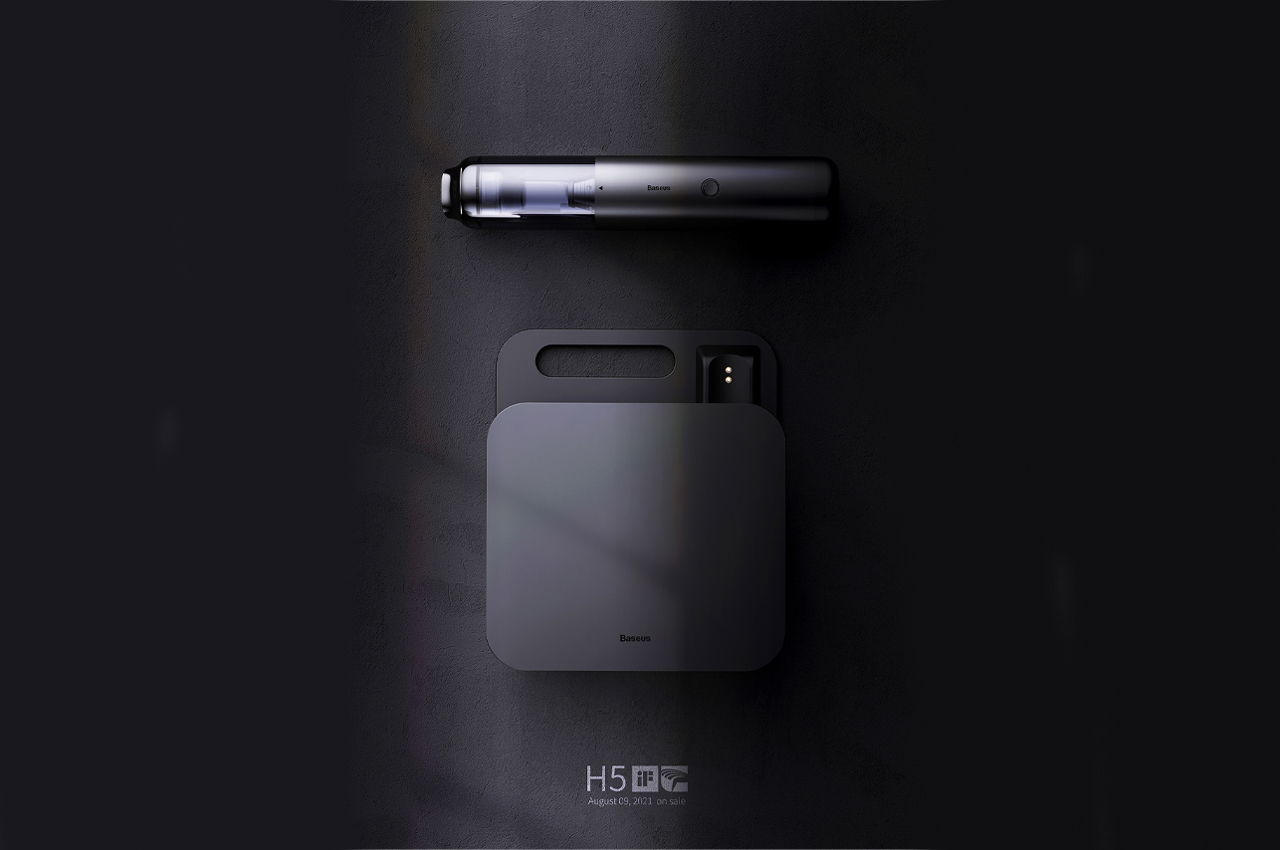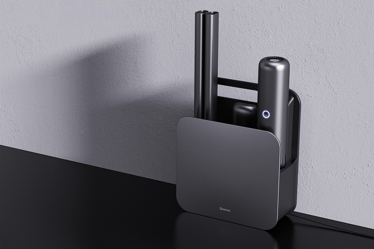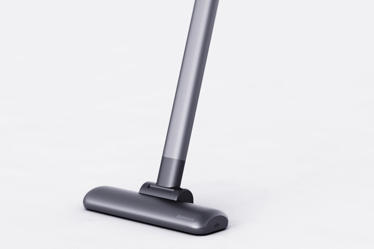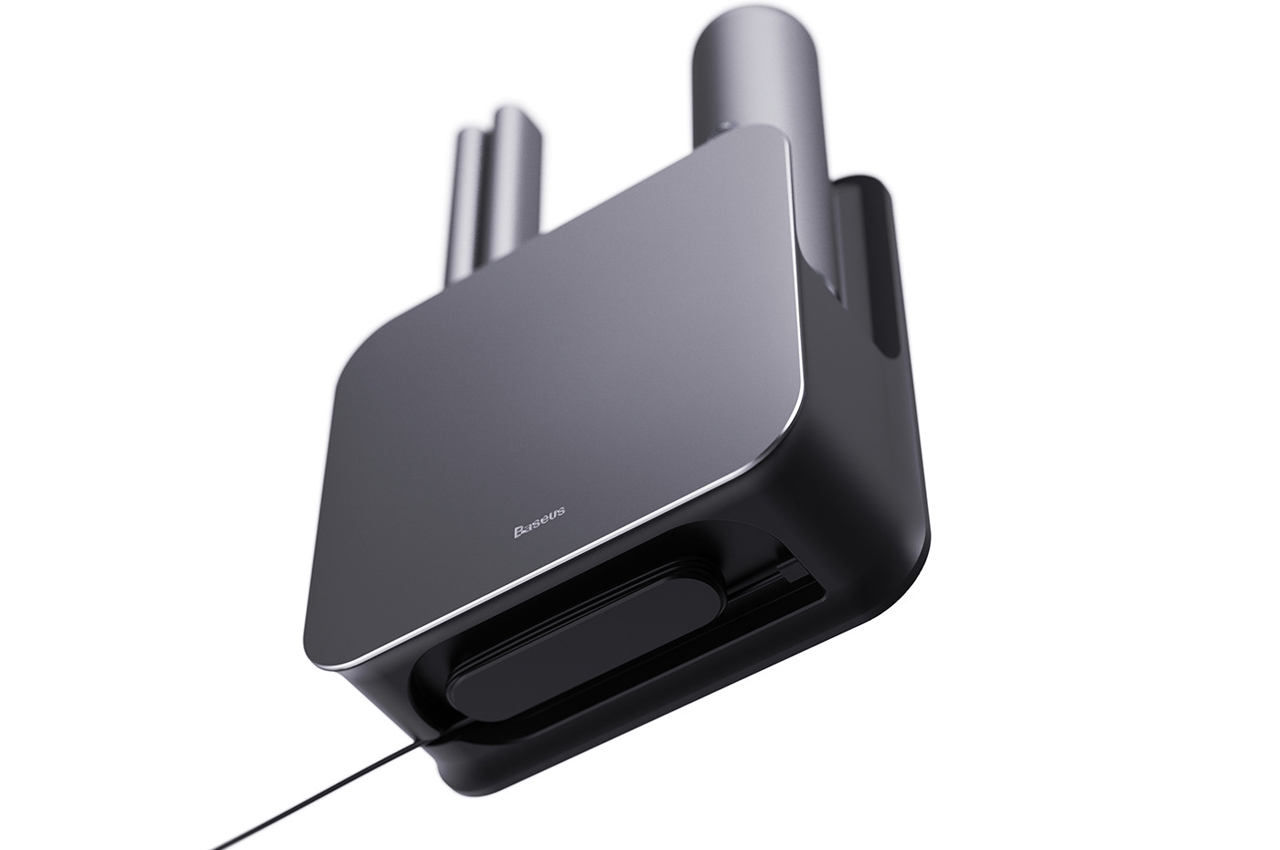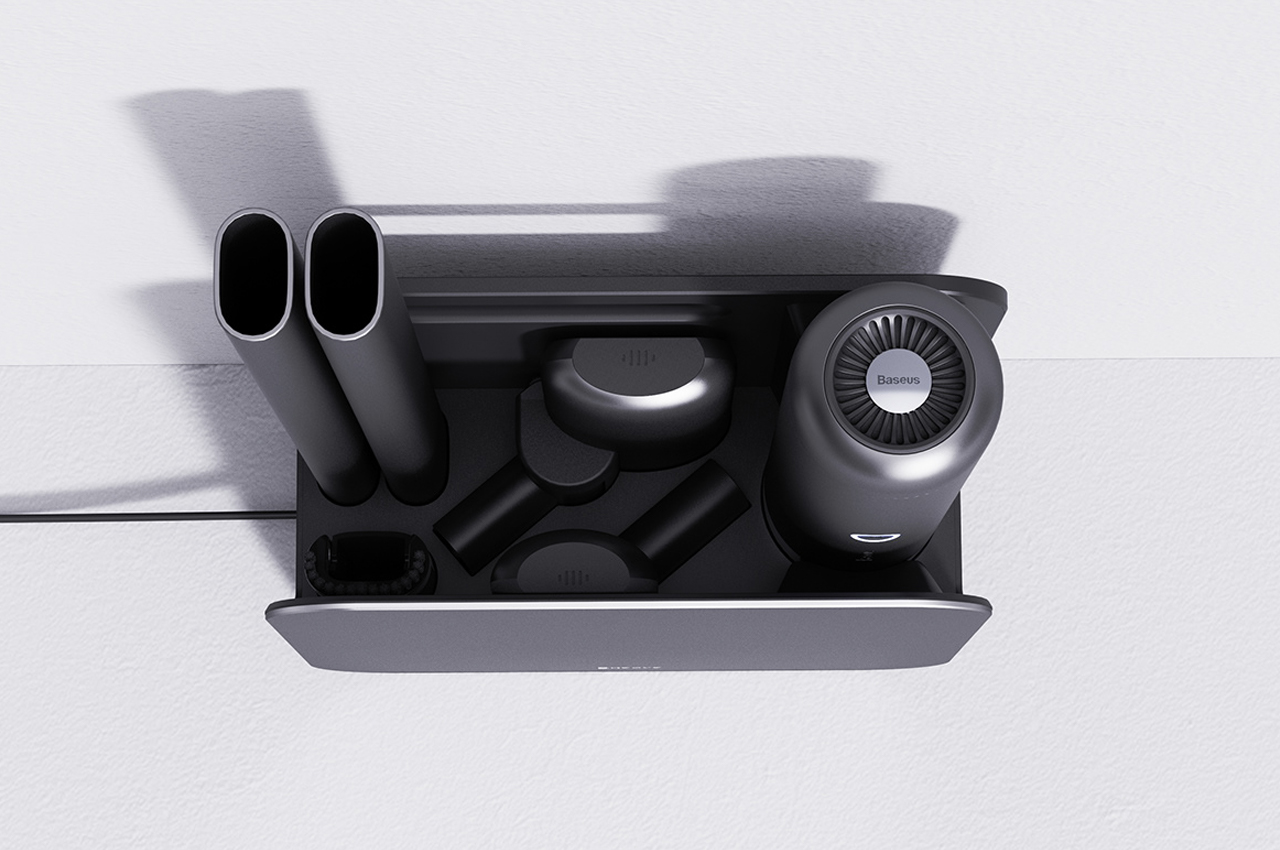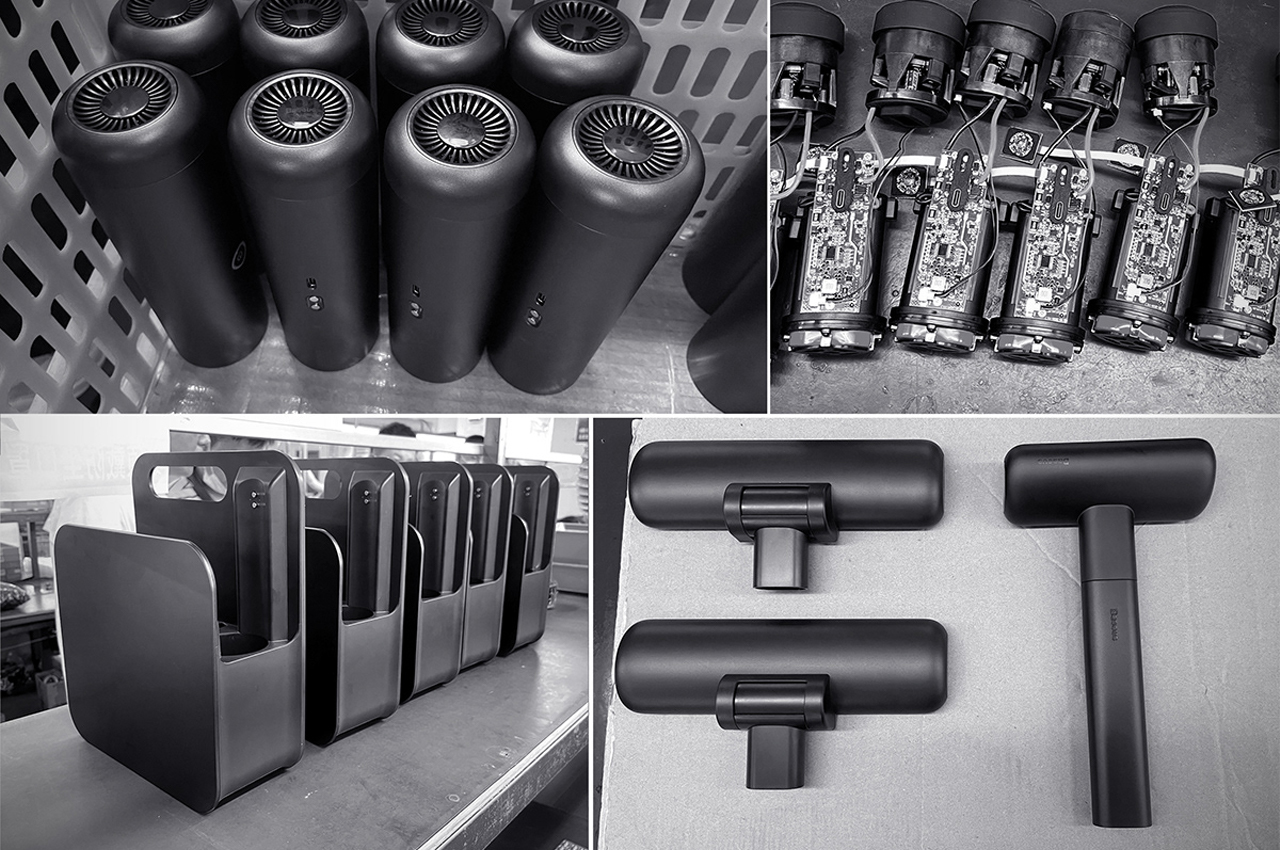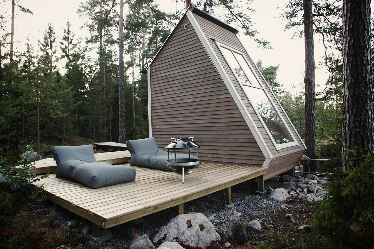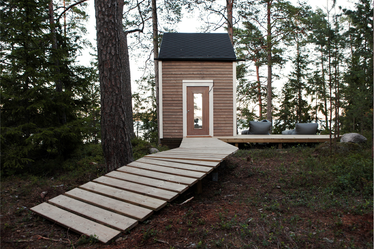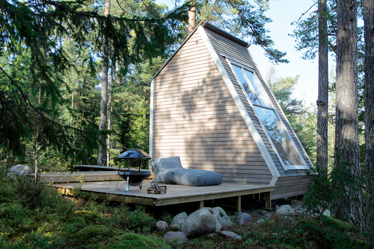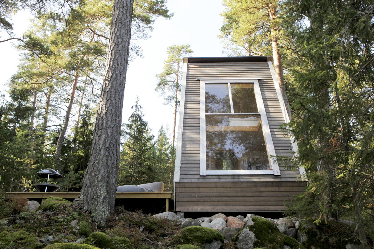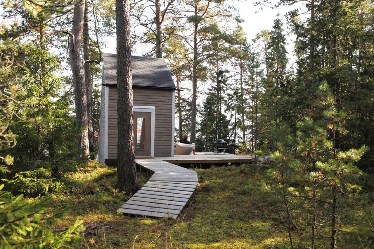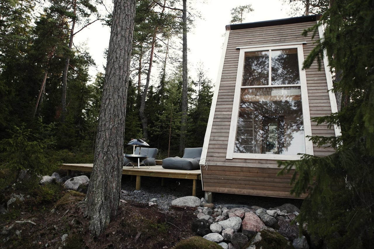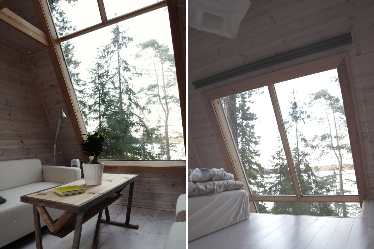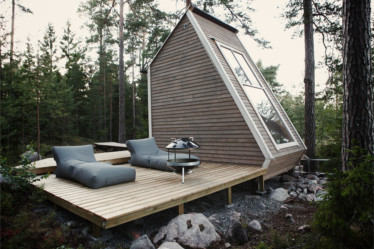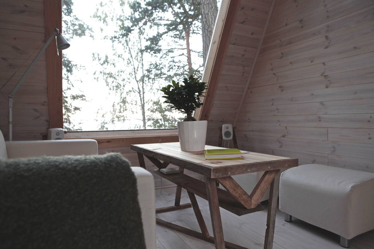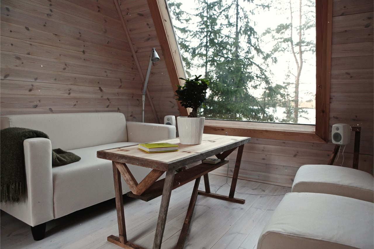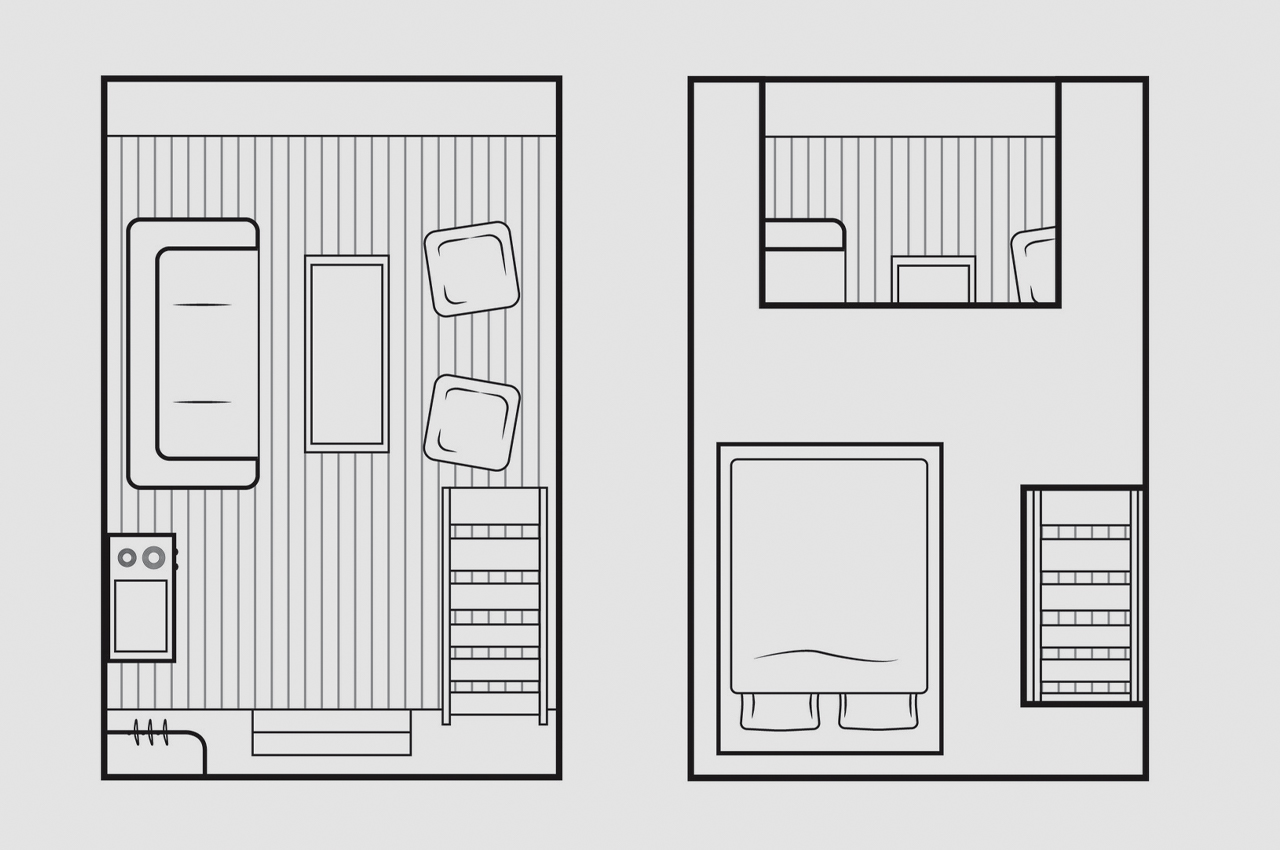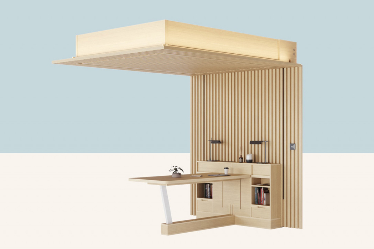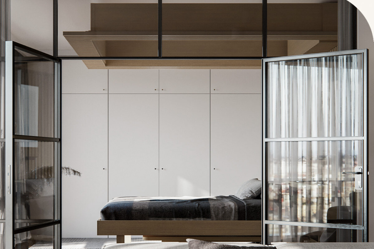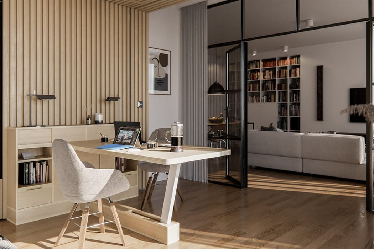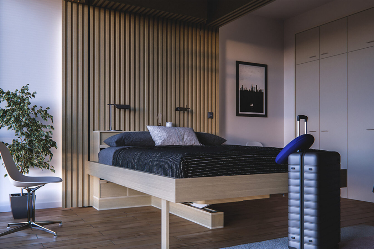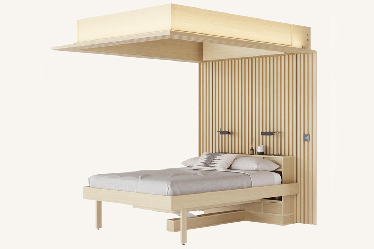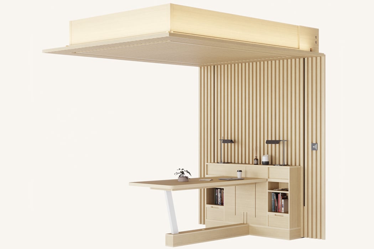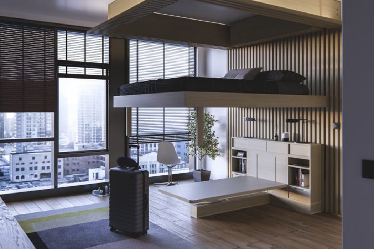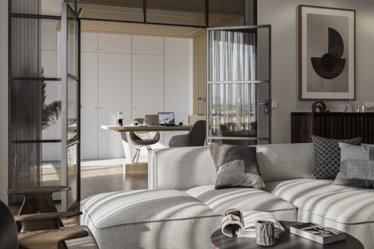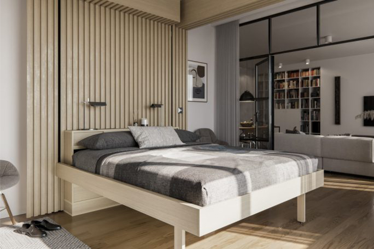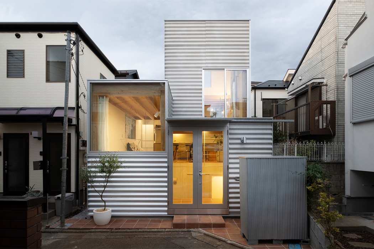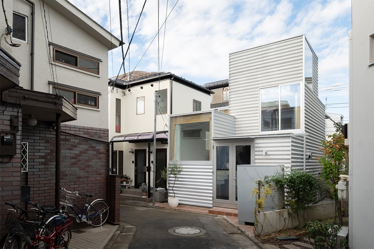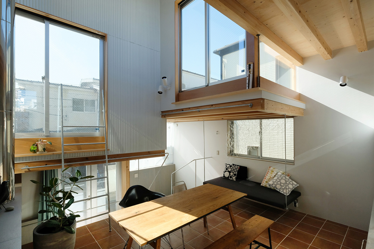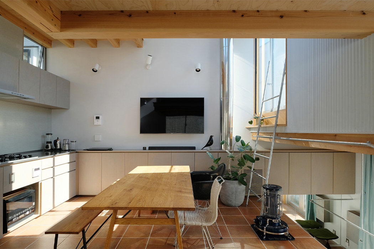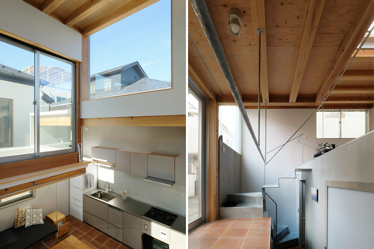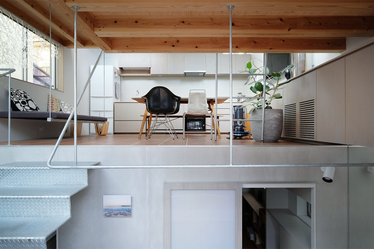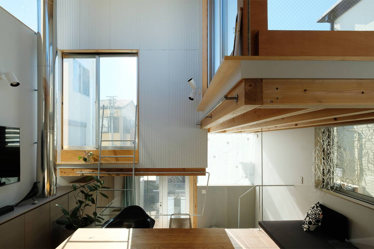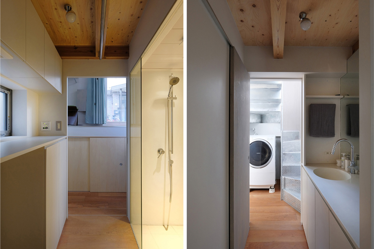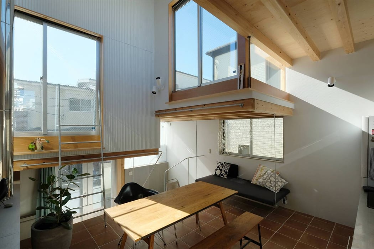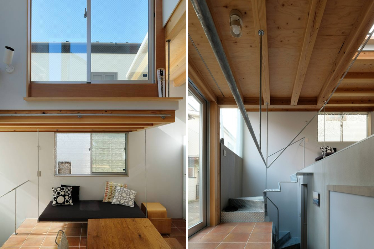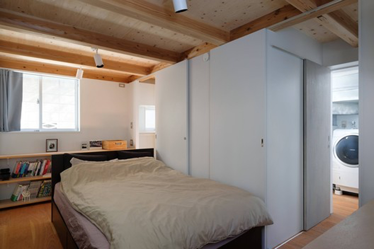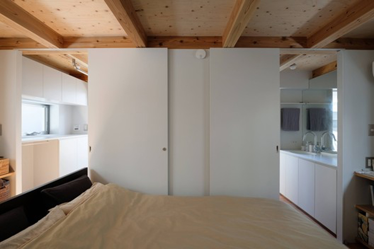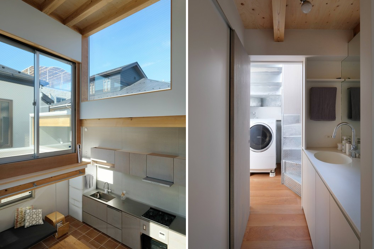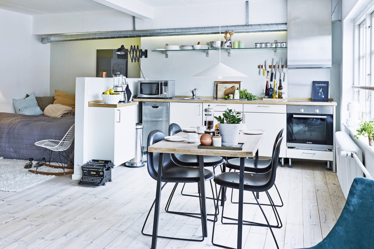
With urban spaces shrinking, compact homes are integral to city life. Even with restricted square footage, these abodes can offer ample opportunities to improve functionality by using every square inch of available space. With clever planning, one can enhance the sense of openness and prevent the space from looking cramped and claustrophobic. The most significant advantage of compact spaces is that they are easy to clean and can transform into a cozy zen retreat ideal for relaxation. Here is how you can trick the eye and live large within the limited square footage of space.
Consider Scale And Proportion
The scale of the furniture should be as per the size of the room. When selecting your furniture, do not go for oversized options, as bulky pieces of furniture look visually heavy and take up too much precious floor space. Instead, go for sleek and refined pieces of furniture with a limited footprint in lighter wood tones and natural finishes. Note that the space might appear smaller if you place the furniture against the walls. Keep some air between the furniture and the walls for a roomier look.
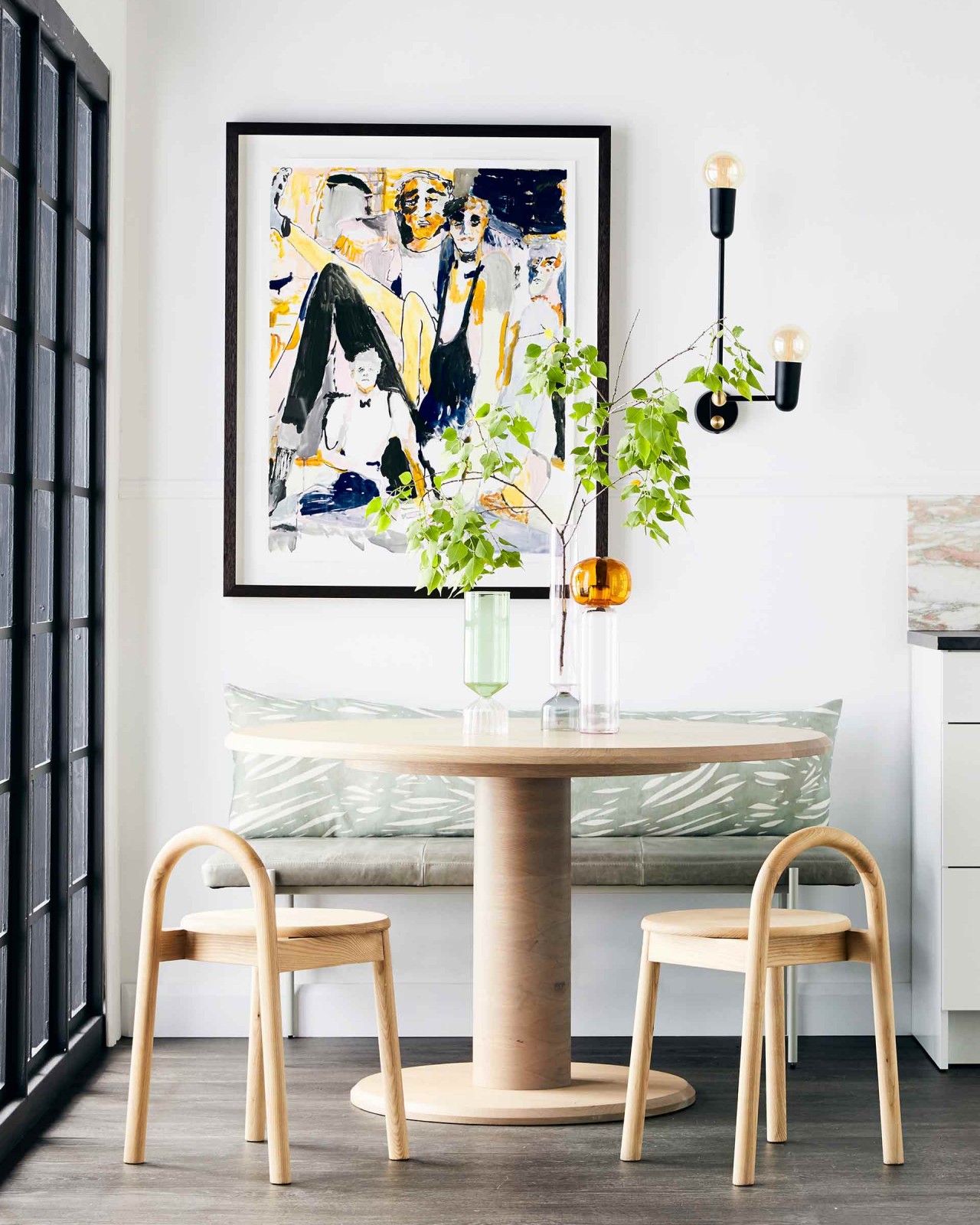
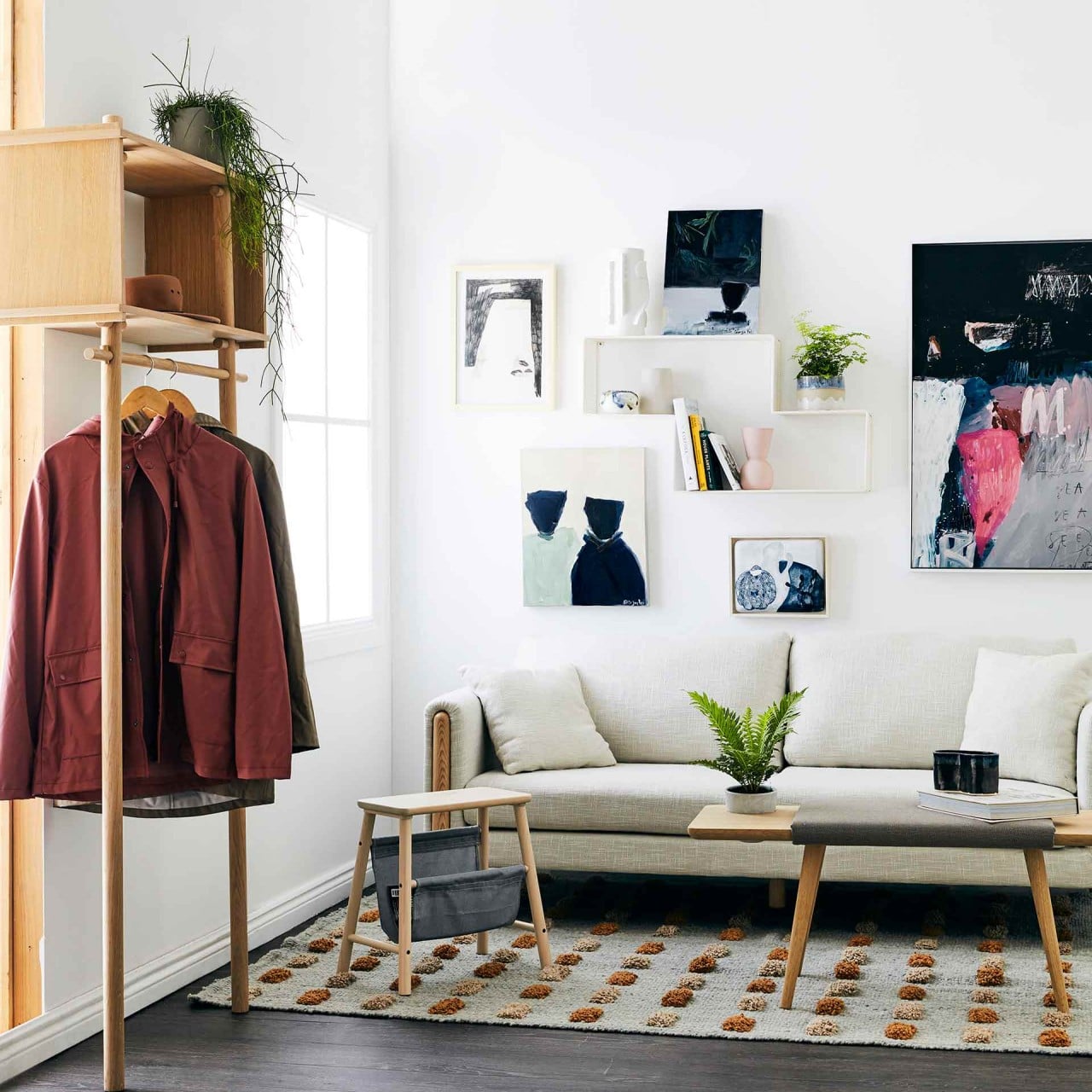
Designer: Homes To Love
Invest In Low-height Furniture
Choose furniture that sits close to the ground with exposed legs, allowing light, air, and space to flow around it and making the room feel more open. Another advantage is that the vacant space below the furniture can be strategically used for additional storage and keeping the clutter out of view. Some of the short pieces of furniture include ottomans, armless chairs, and low tables, to name a few. Instead of a plain design, choose pieces with intricate details, interesting curves, tufting, etc.
Tip: Invest in see-through furniture, such as a glass coffee table or desk. Clear furniture helps to make compact spaces feel more open and doubly function as a unique design element.
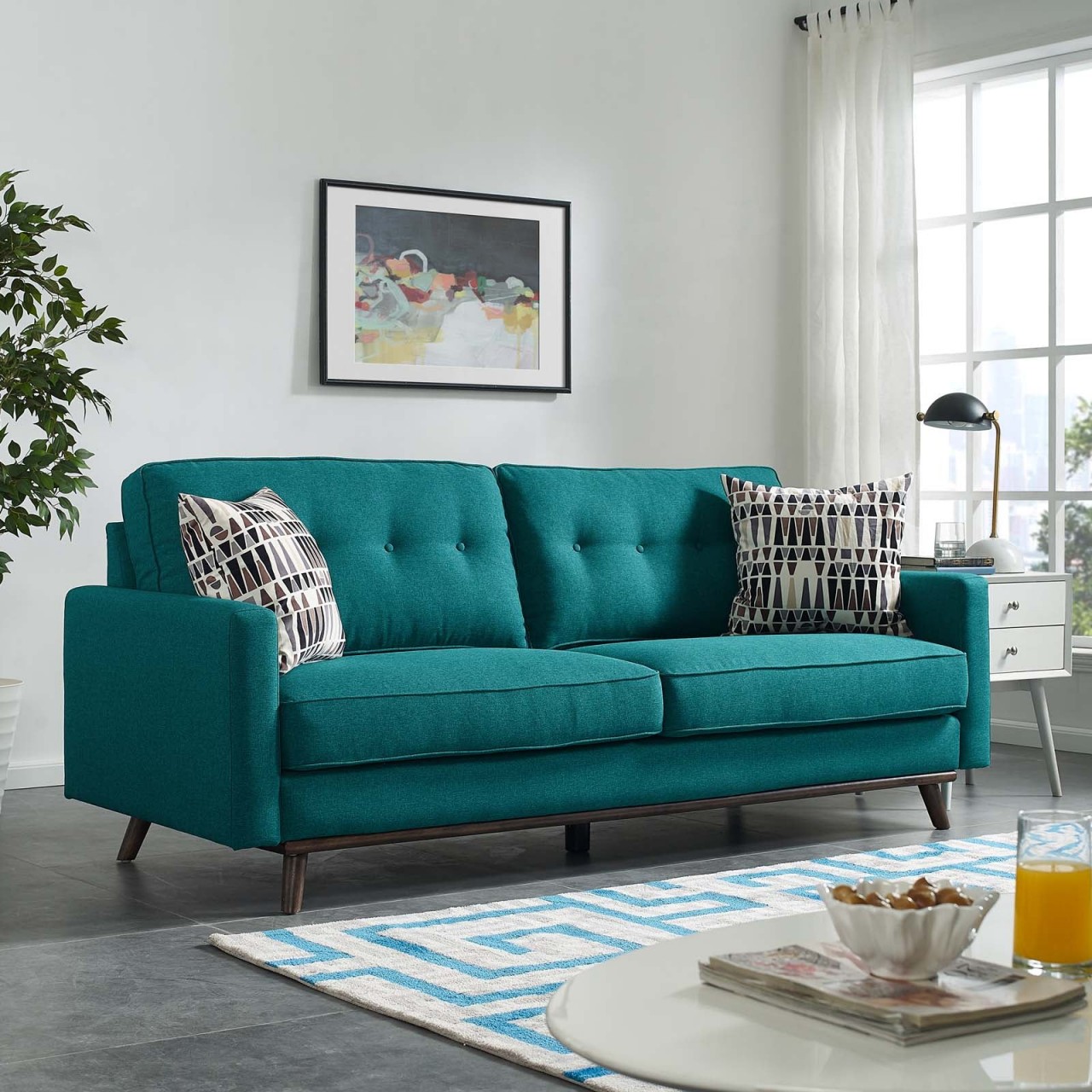
Designer: Daniel House Club
Add A Mirror
A mirror has the potential to open up the space as it allows the light to bounce. It is perfect for any room that lacks a window. Install a mirror on the wall, on the sliding shutters of the closet, or simply place an oversized mirror against the wall to create the illusion of depth. A well-positioned mirror reflects natural and artificial light and makes the space brighter during the day and night. If the mirror is placed opposite to a window, it amplifies the daylight, doubles the outdoor views, and creates a beautiful connection with the outdoor world.
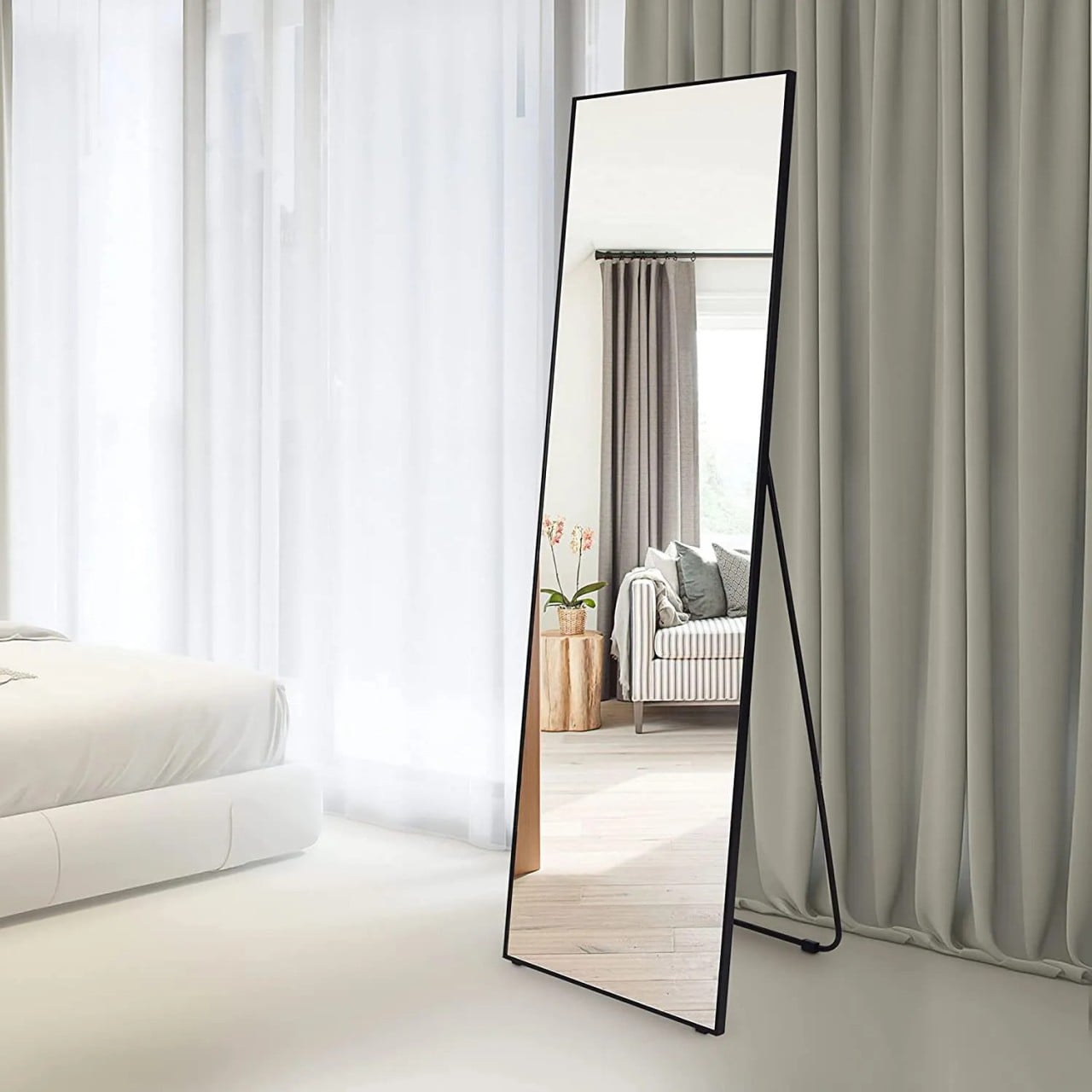
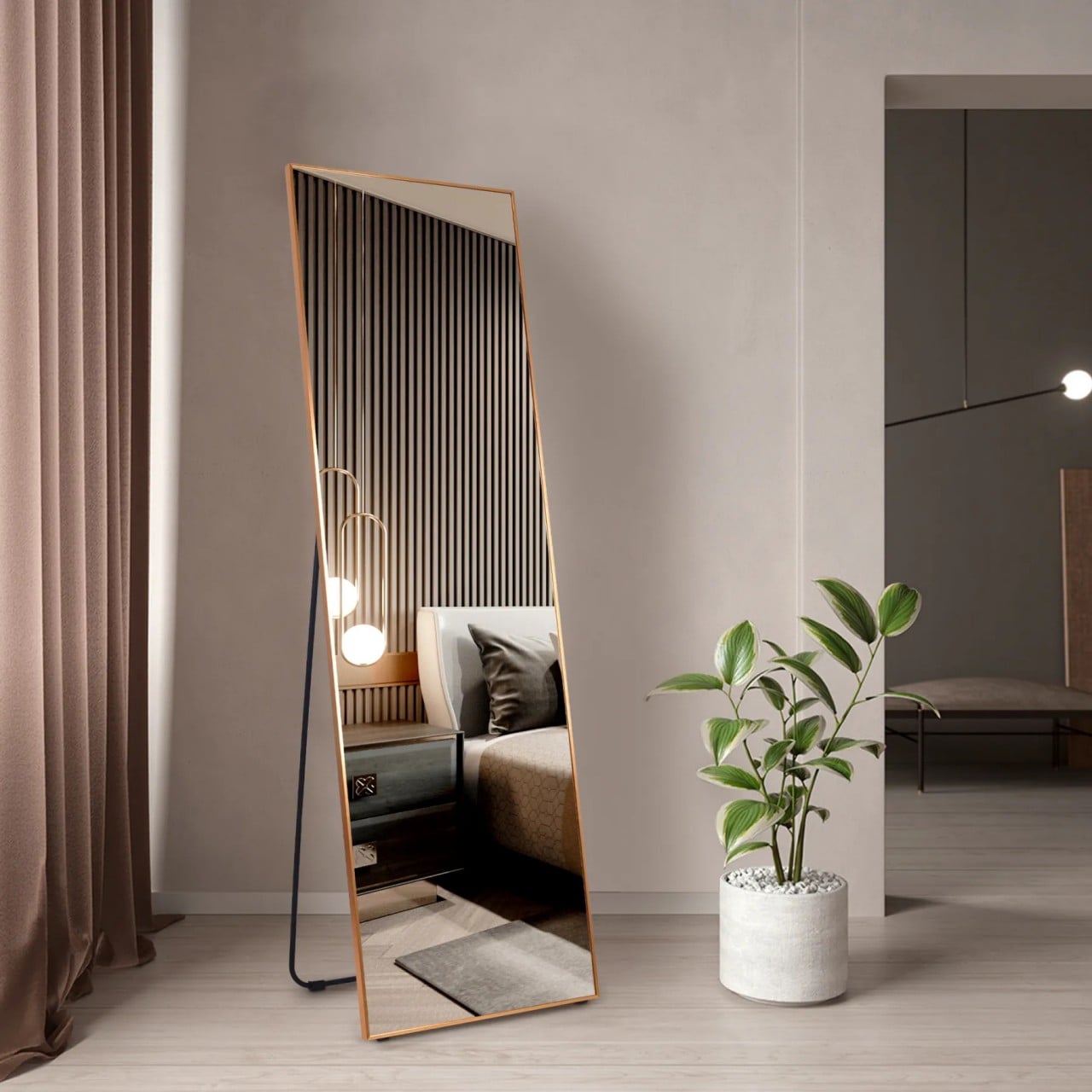
Designer: LVSOMT
Use Breezy Fabrics
Avoid using heavy-weight materials and fabrics for the upholstery as they tend to absorb light. Instead, consider solid colors or printed patterns in a soft and subdued shape. Linen is one of the best materials that offers a sophisticated and timeless look. Dress the windows in lightweight mesh, cloth blinds, or sheer curtains that allow the light to pass. Complement the space with an accent piece of furniture that adds a pop of color and instantly lifts the space. Consider hanging curtains from the ceiling instead of the window frame to make the ceiling look taller.
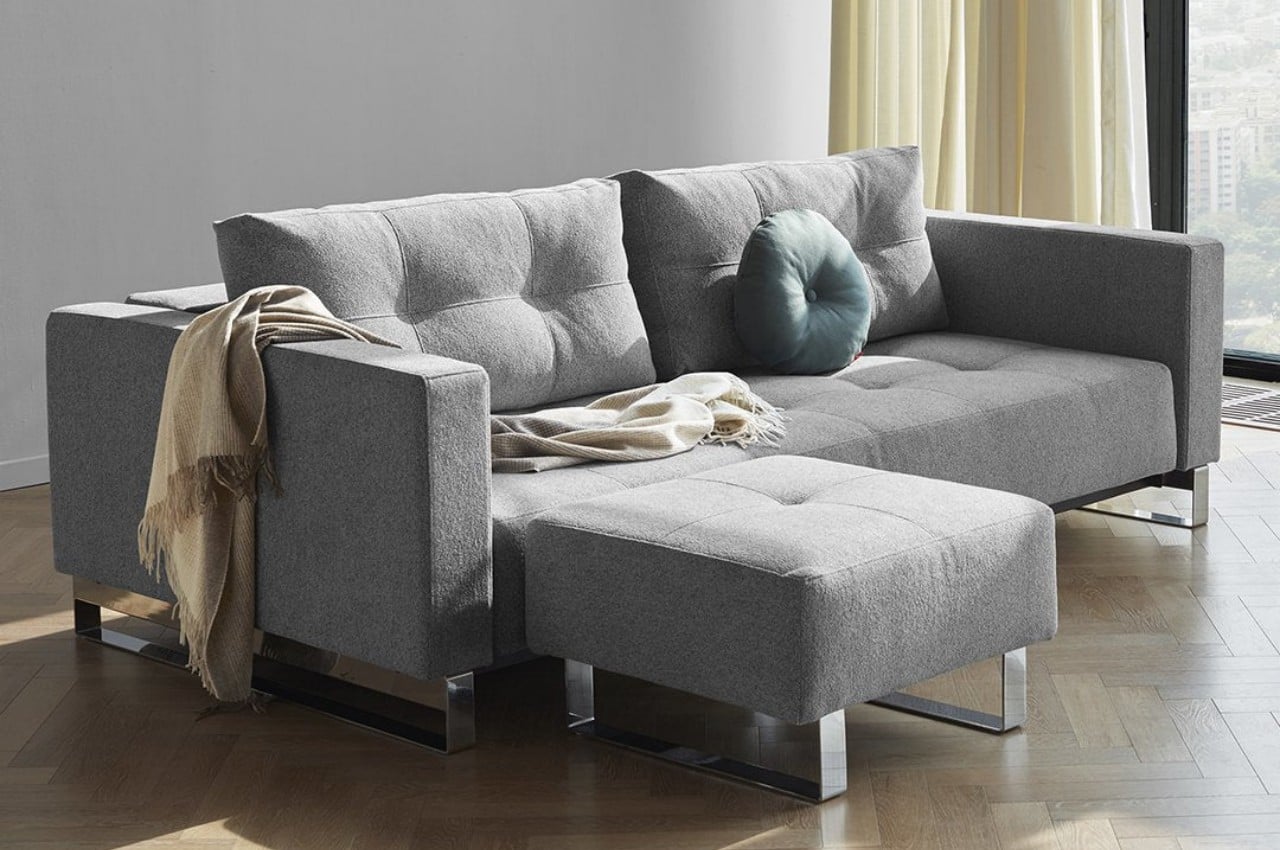
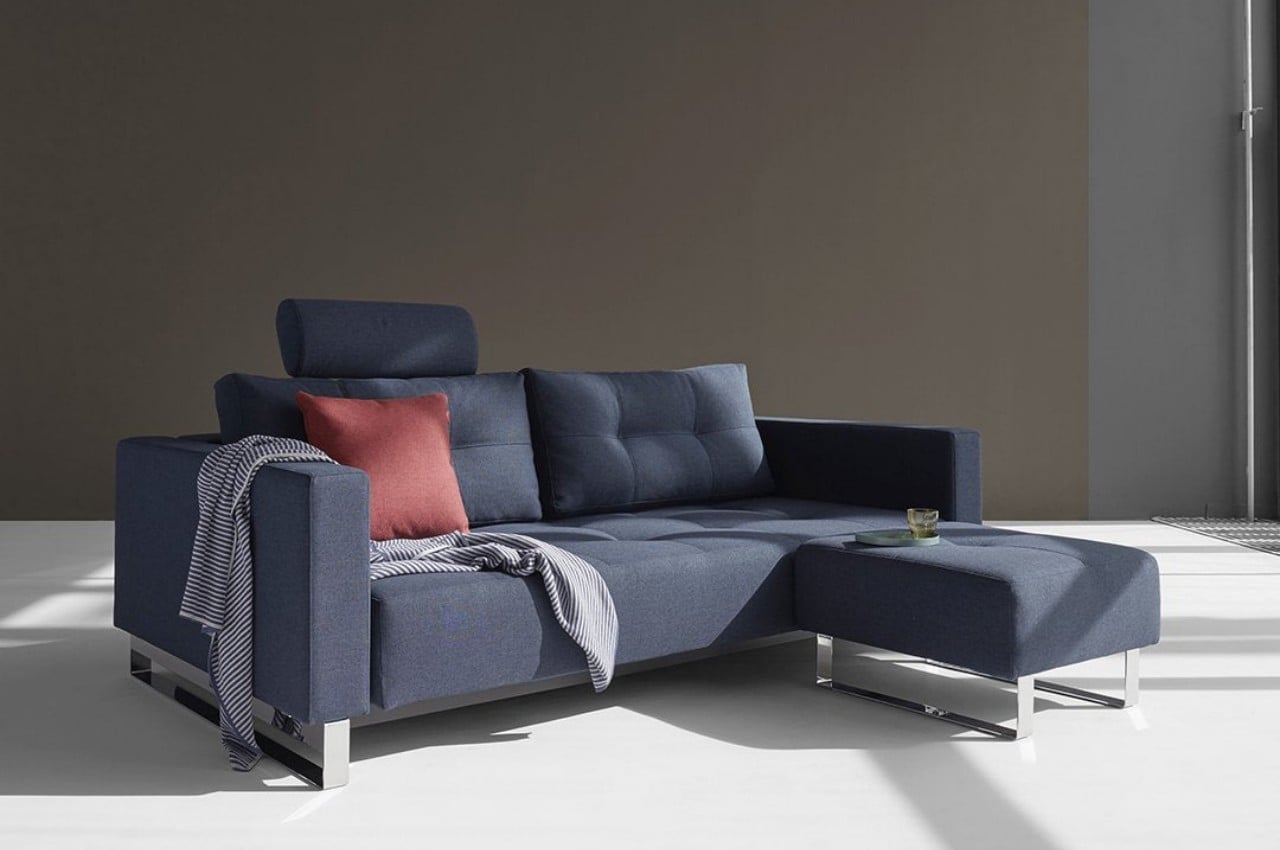
Designer: Design Public
Go For A Cohesive Colors Scheme
One must coordinate the walls, furniture, and accessories with a cohesive color scheme when designing a small space. Also, paint the baseboard and trims the same color as the walls and ceiling. White walls and ceilings create a continuous space without boundaries, making the room appear tall, bright, and airy. However, an all-white space might look sterile, so add warmth with wood and introduce tone-on-tone colors in the woven upholstery, textured walls, and rugs. In addition, a combination of light and dark accent colors creates depth and the illusion of a larger space. Some colors best suited for compact areas include off-white, sage green, light blue, and gray.
Tip: Dark colors tend to recede, so a dark wall looks further away than it is and creates the illusion of a more extended space.
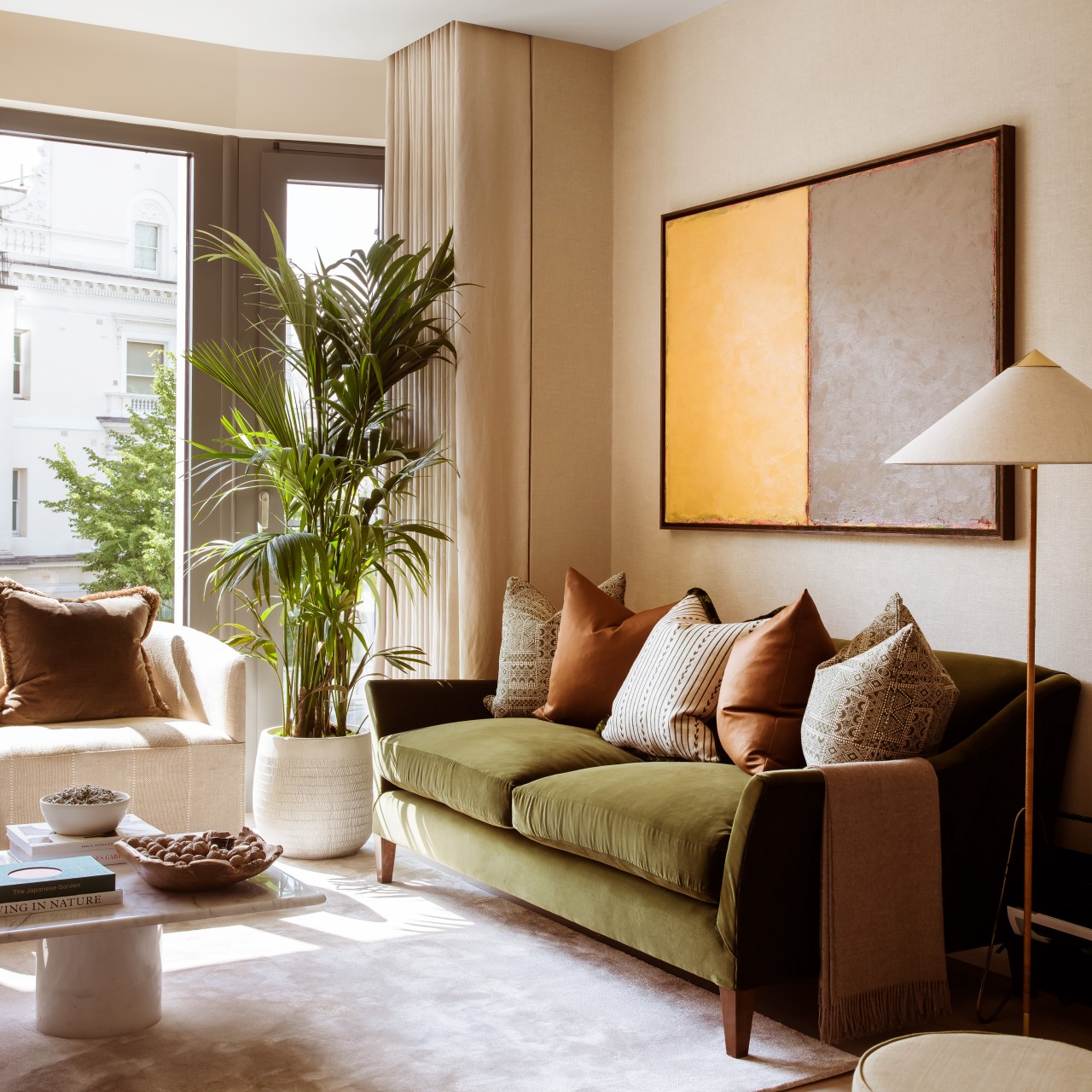
Designer: Albion Nord
Incorporate Stripes
A low-ceiling room can appear taller with vertical wall paneling or wallpaper with vertical striped patterns. Horizontal stripes on the narrow wall can make the space look wider. This is a great way to enhance the feeling of movement and flow. Select colors that go with the colors of the walls and upholstery.
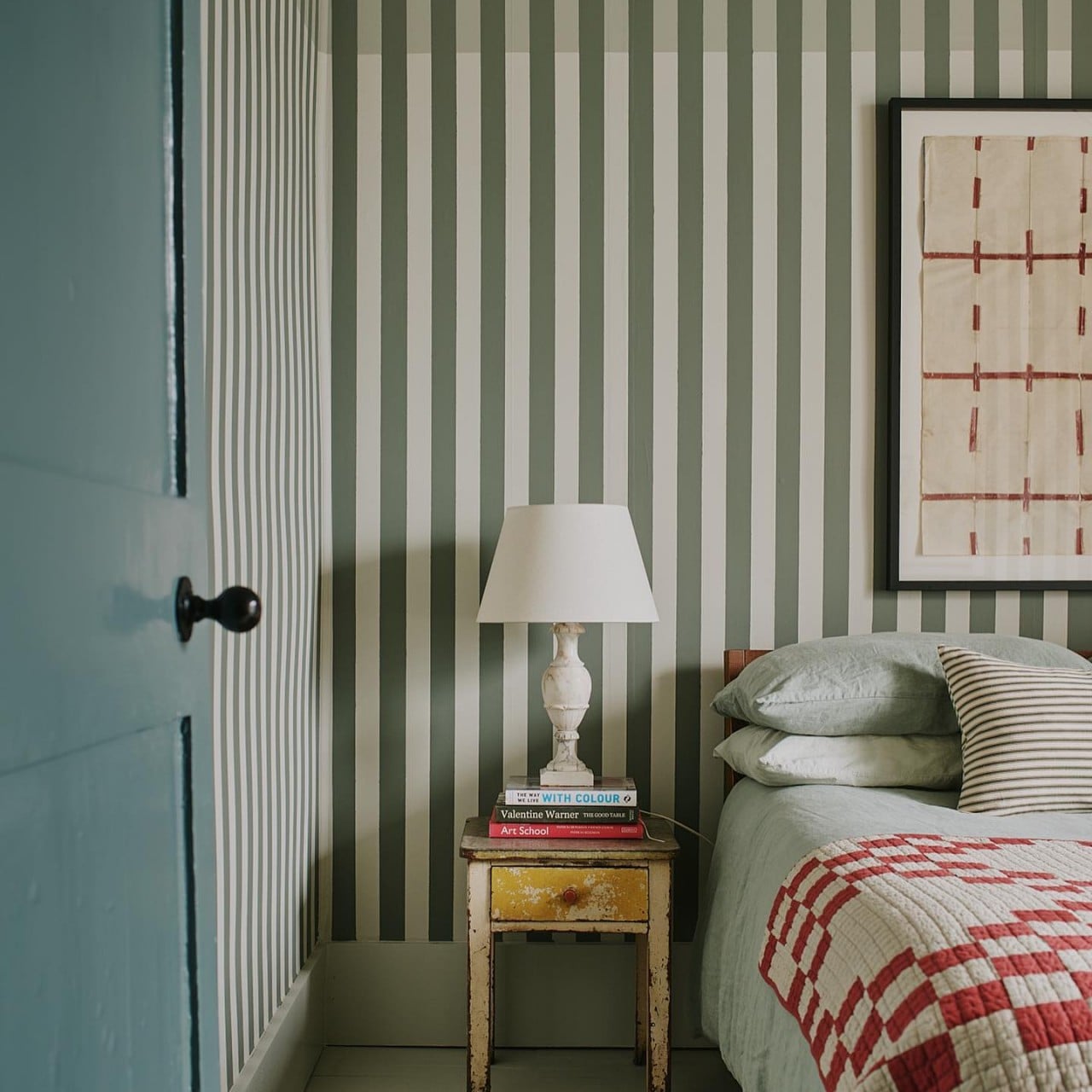
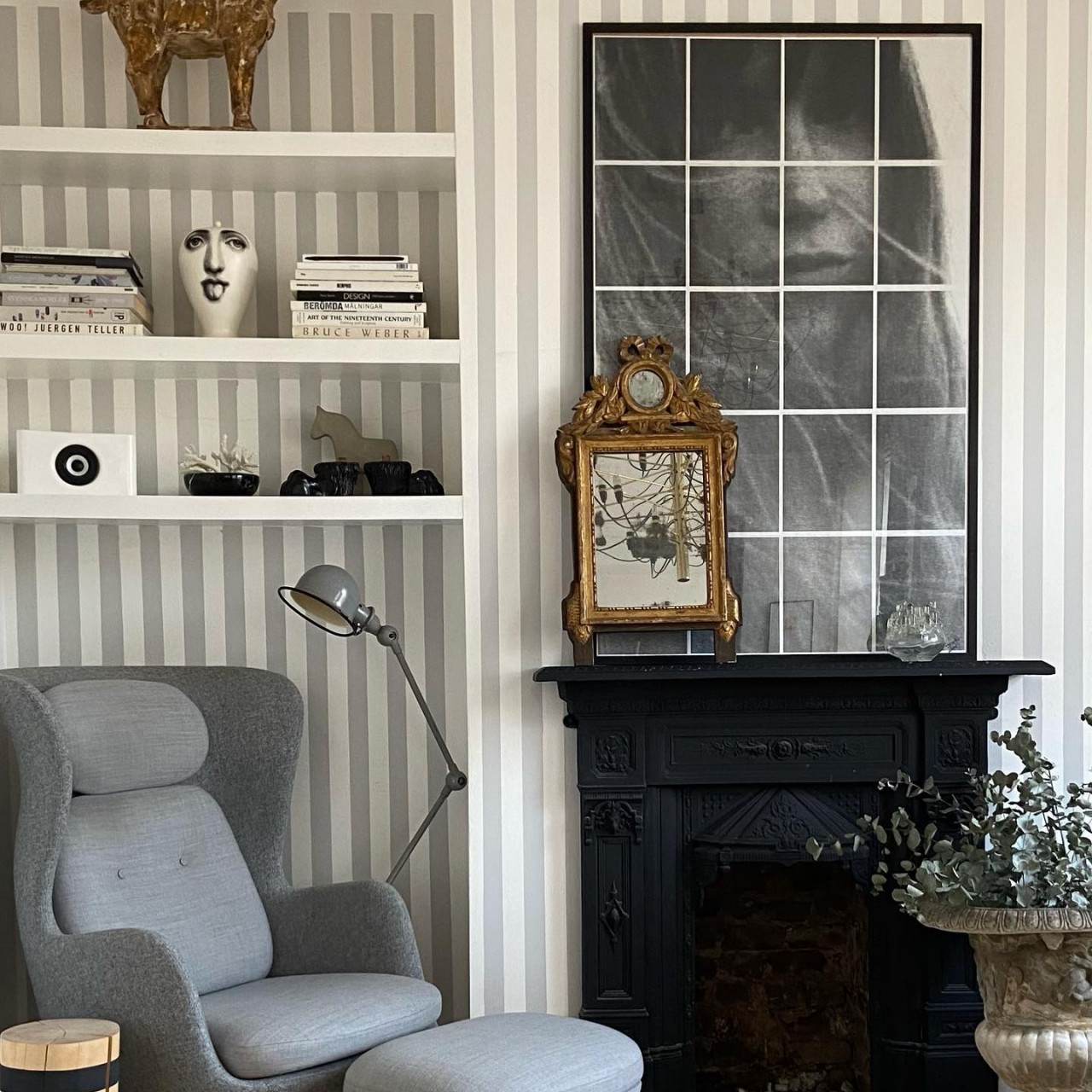
Designer: Russell Loughlan
Clear Walkways
Move the furniture from the walkways so that it is clear and no one bumps into any furniture. As the longest line of any room is diagonal, you can place the furniture at an angle to create the illusion of a longer space.
Keep It Simple
In a compact pace, too much furniture and accessories might impart a cluttered and claustrophobic look. So let the walls breathe and decorate the space with just one or two large pieces of art. However, if there are some small pieces of art, then place them on a single wall. Finally, decorate the space with a few large and simple accessories. Sumptuous textures like sheepskin rugs, wool carpets, and velvet throws can keep the area cozy.
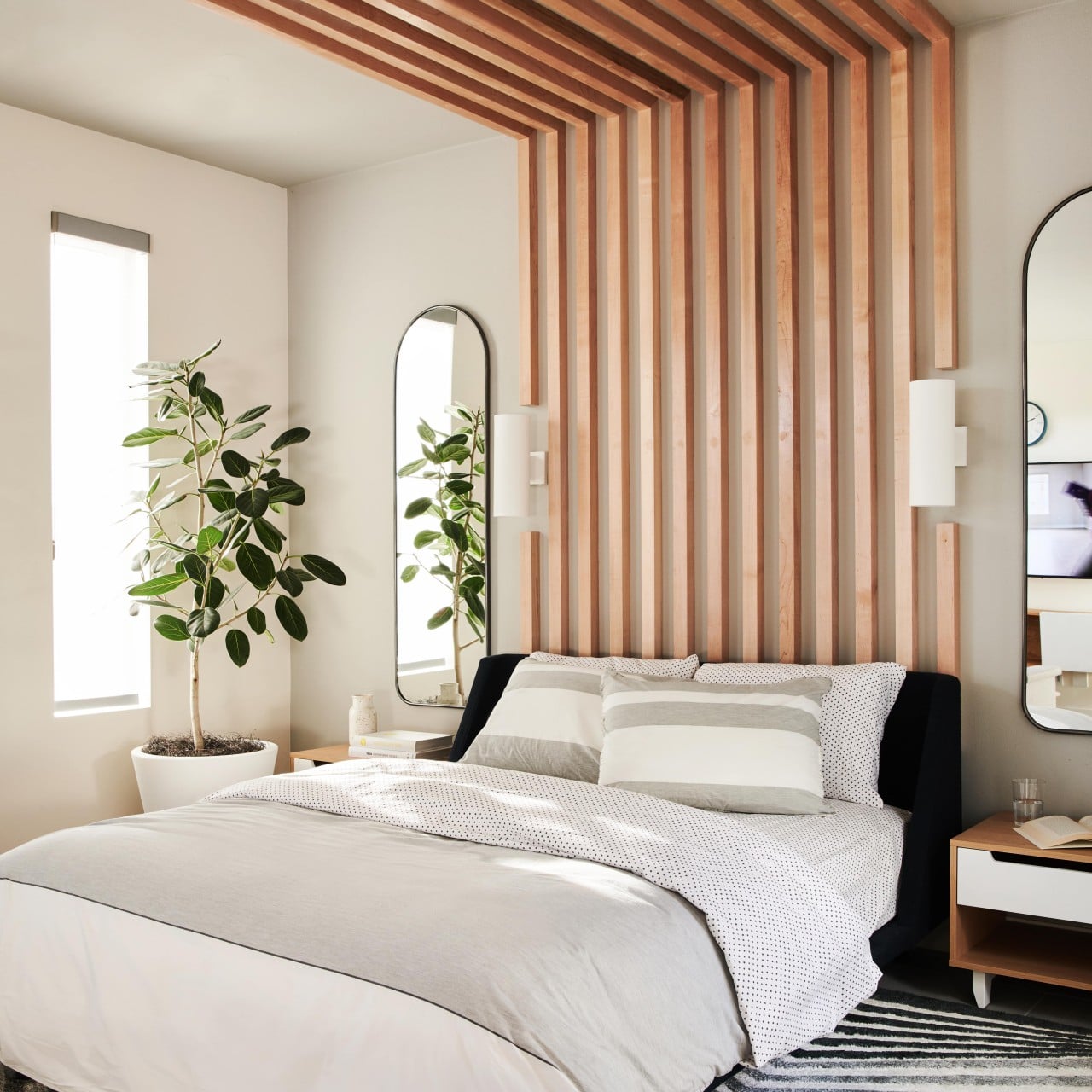
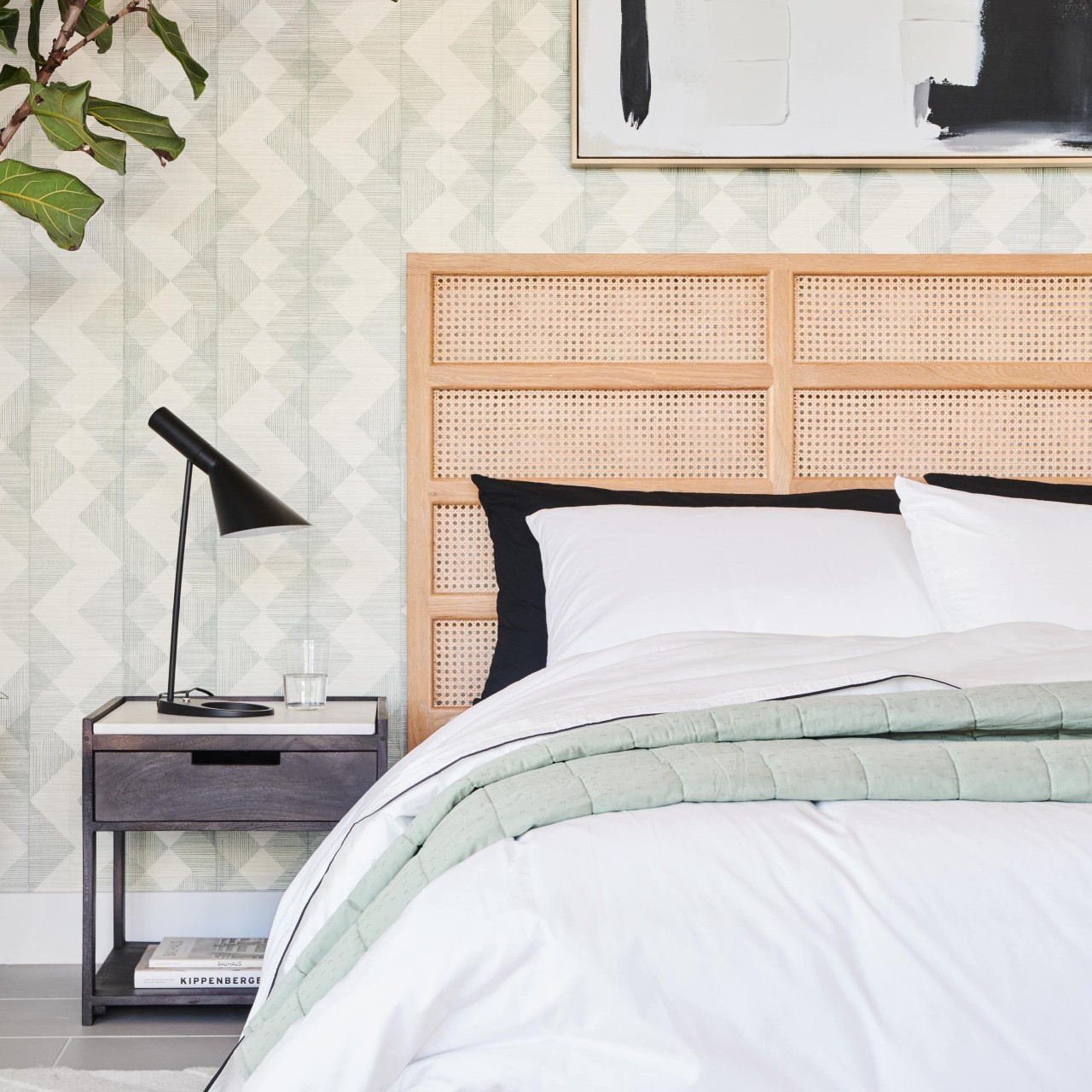
Designer: Bobby Berk
Get Rid Of Clutter
Keeping the surfaces clean as a tidy and orderly space always feels open and spacious and positively impacts the visual size of the room. Manage everyday clutter and periodically organize the cabinets, closets, or any other space that feels too full. Small knick-knacks can create a cluttered look and make the space feel more compact. So, limiting the décor to 3 or 5 items is suggested when styling vignettes on dining tables, dressers, or coffee tables. Neatly store and organize things on bookshelves, within cabinets, recessed niches, or behind table skirts. Do not forget to invest in vertical storage, which takes the smallest footprint.

Designer: Black and Milk
Introduce Creative Lighting
A combination of natural and artificial lighting can make the space look larger and brighter. Make it a point to keep the windows open to bring in plenty of natural light. Note that multiple light sources expand the space and are perfect for areas devoid of natural light. Create a layered lighting scheme with an overhead pendant light with dimmable control. Beautify the space with wall lights that emit soft lighting. It draws the eye upwards and adds extra height to the room. A combination of floor and table lamps offers task lighting and evenly spreads the light around the room.
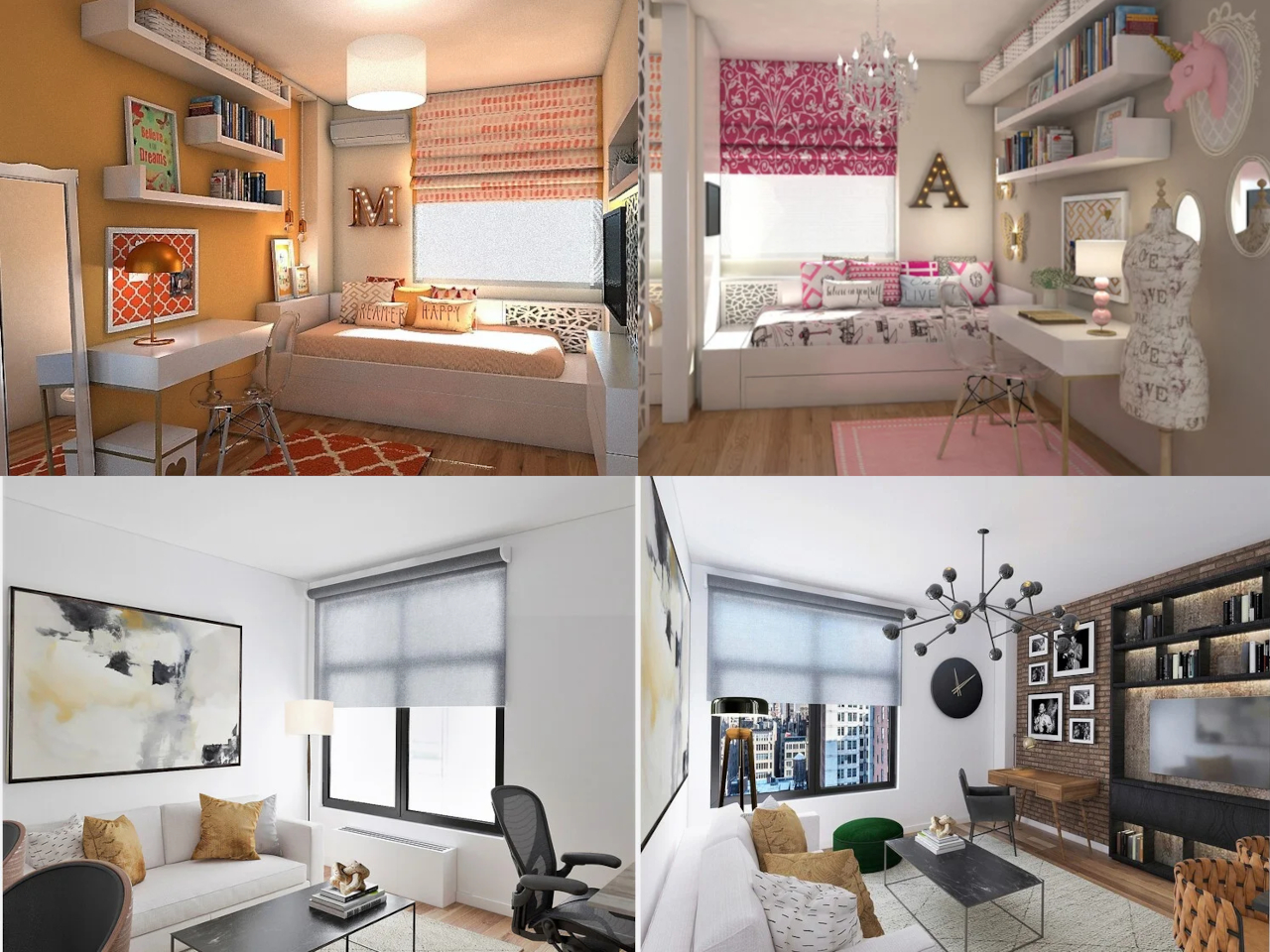
Designer: Vale G
Create A Focal Point
Make it a point to introduce a focal point or a star attraction that will draw the eye toward it. For example, introduce a fireplace, a statement chandelier, a console unit, a large piece of art, or a large window with panoramic views that can transform into a star attraction.
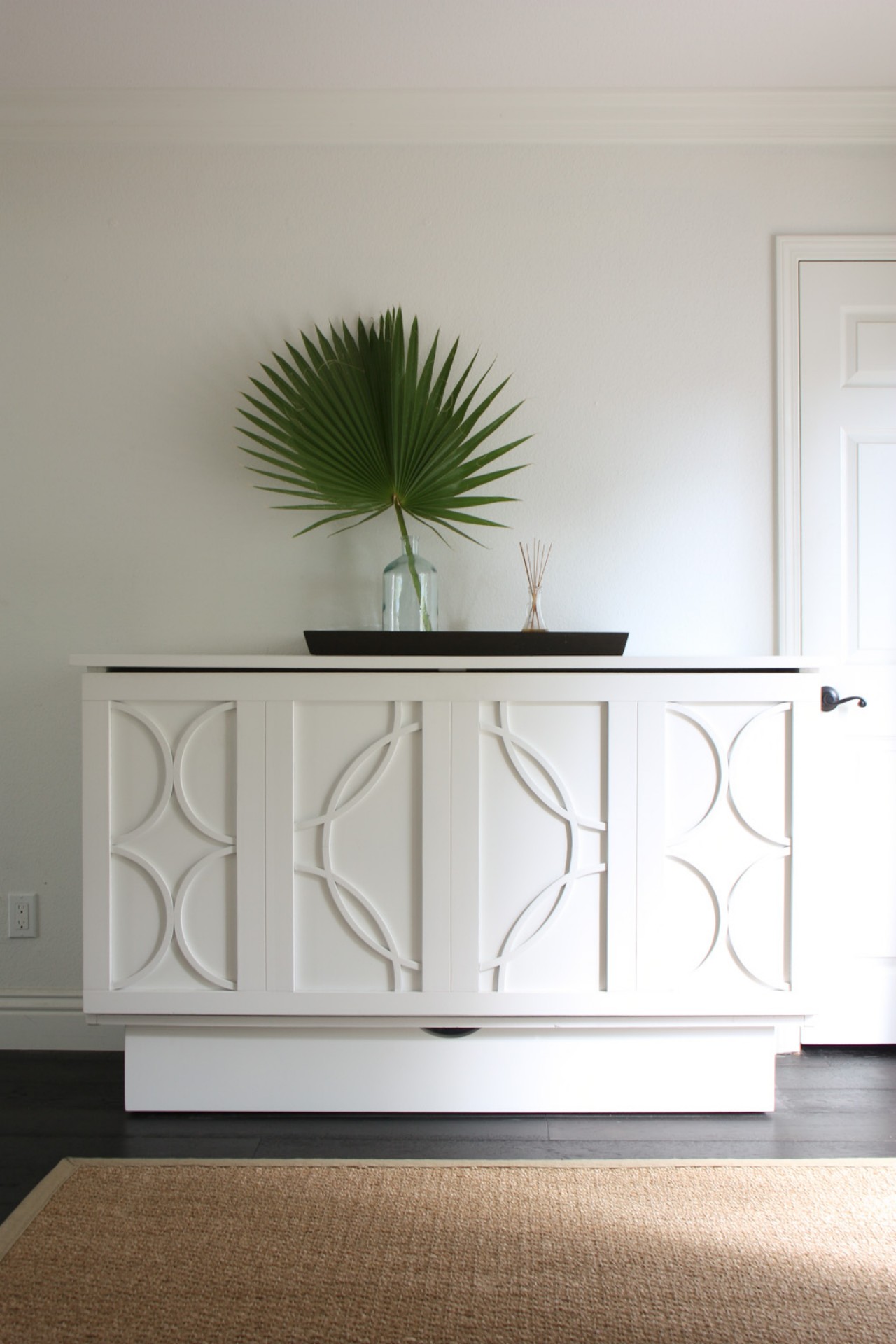
Designer: Matt and Jess (The Brain and the Brawn)
Go For Multifunctional Furniture
Sneak more storage into the space with multifunctional pieces of furniture that look aesthetically pleasing and save space. For example, incorporate built-in storage solutions with a sofa bed, a storage bed, or an ottoman with storage that can hide the clutter. With careful planning, the windows can be multifunctional too. For instance, design your window as a cozy reading with plenty of under-bench storage.
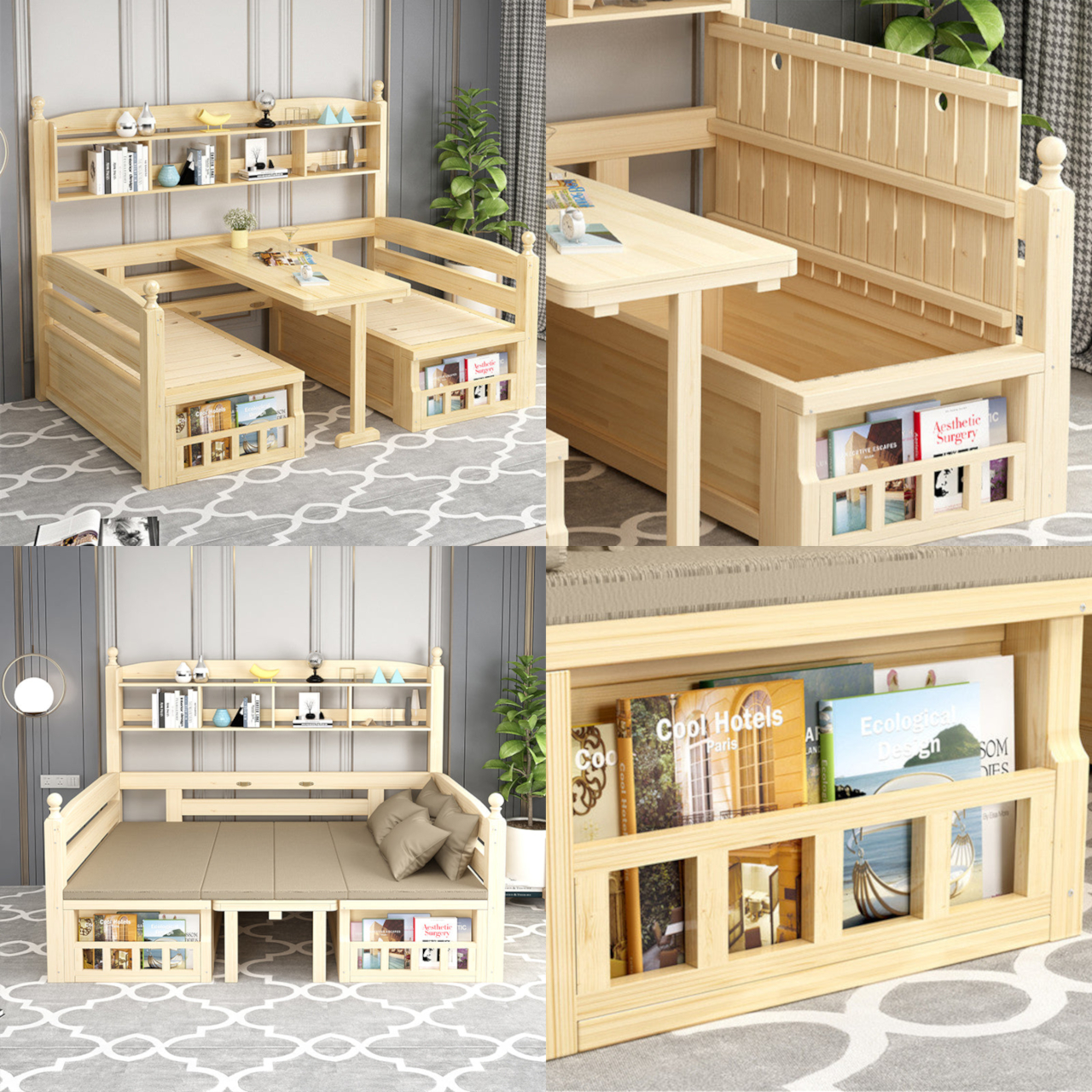
Designer: Good Idea Trade
‘Less is more,’ and using minimal elements is a brilliant solution to make the most of limited square footage. With little imagination, you can quickly transform a compact home into a stylish, functional, and comfortable space.
The post How to make your compact home seem bigger first appeared on Yanko Design.

