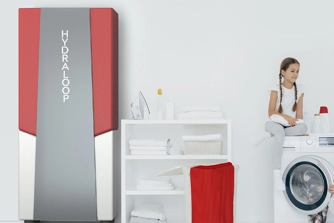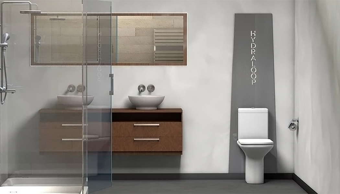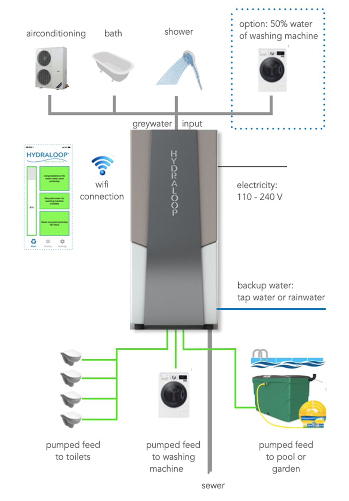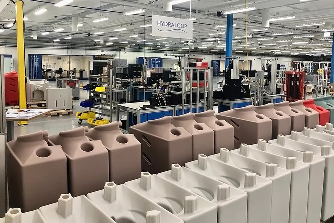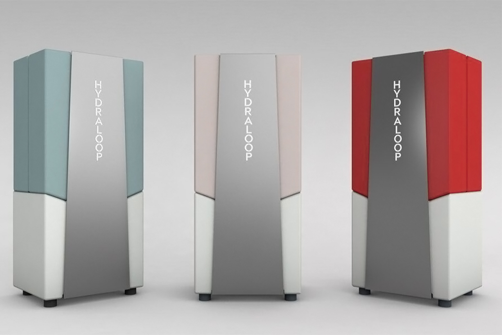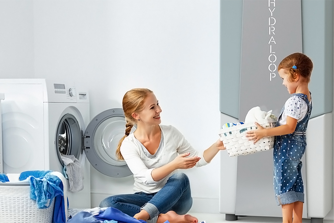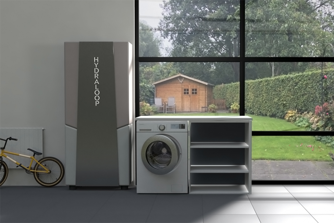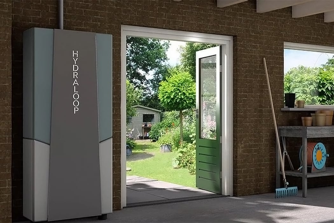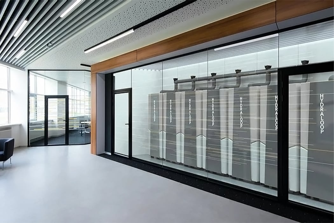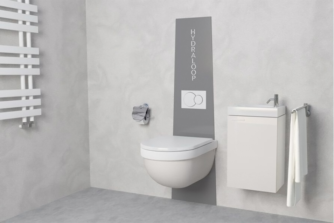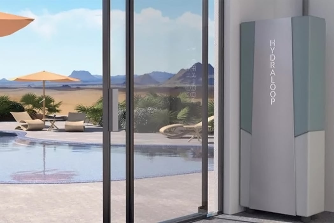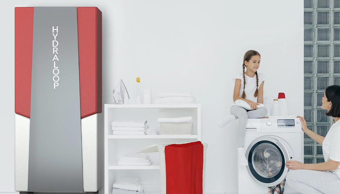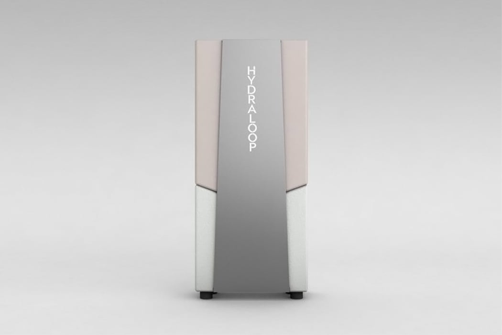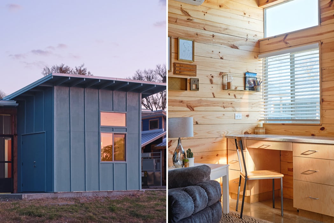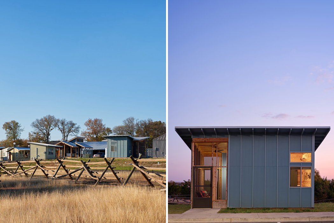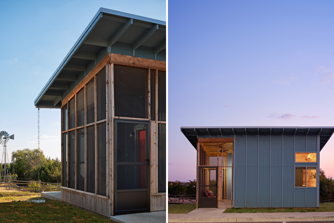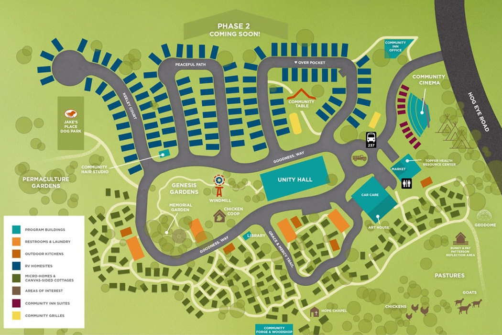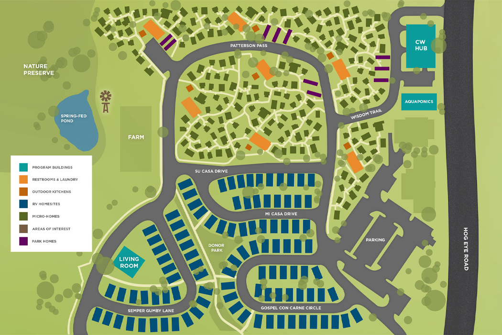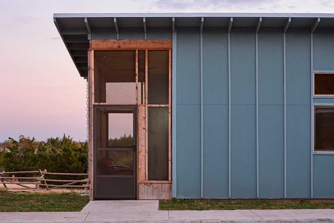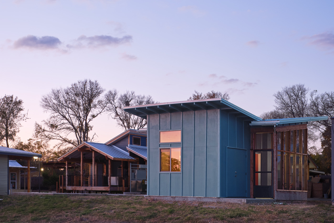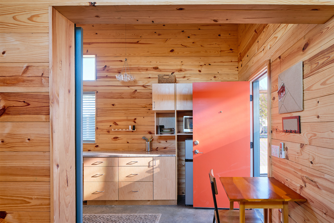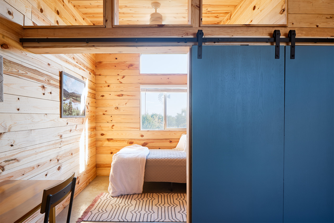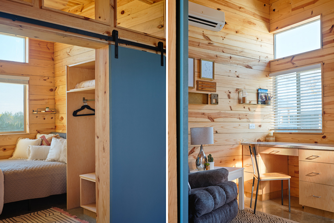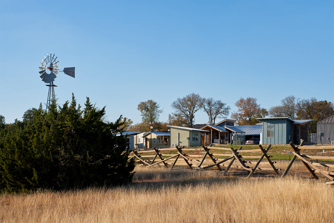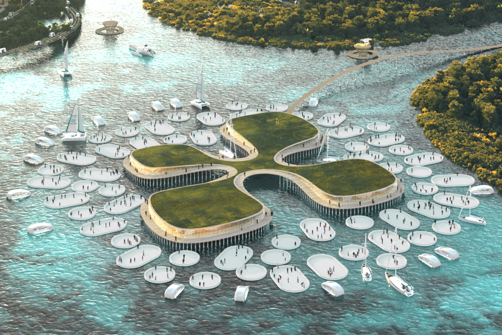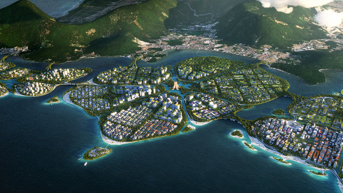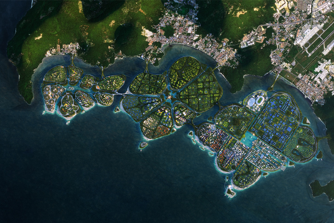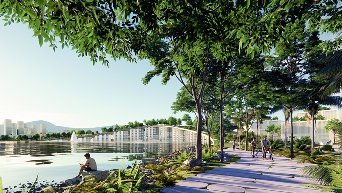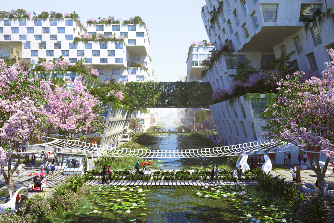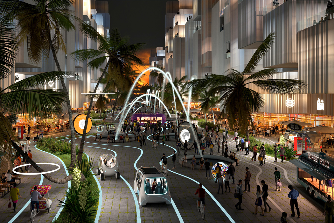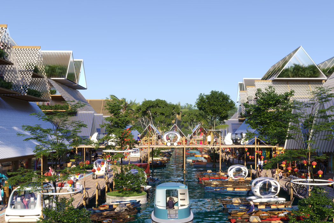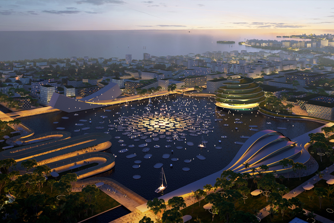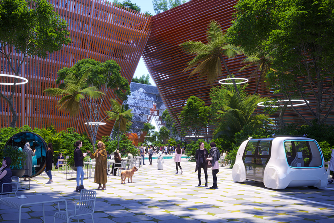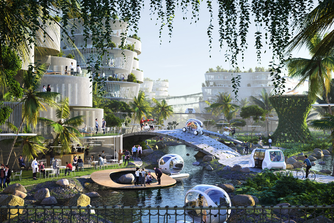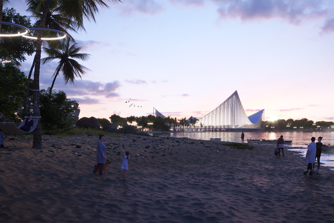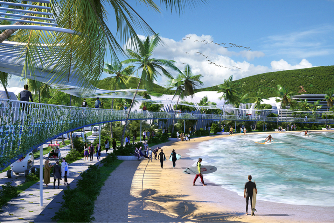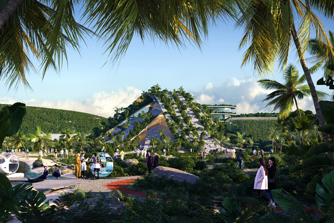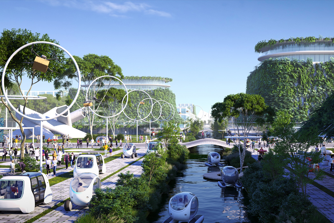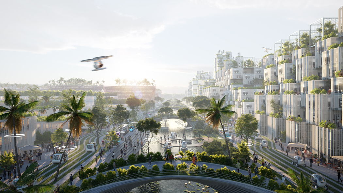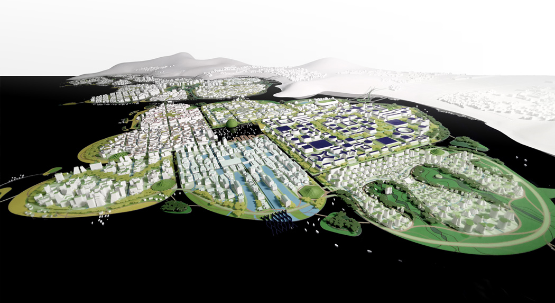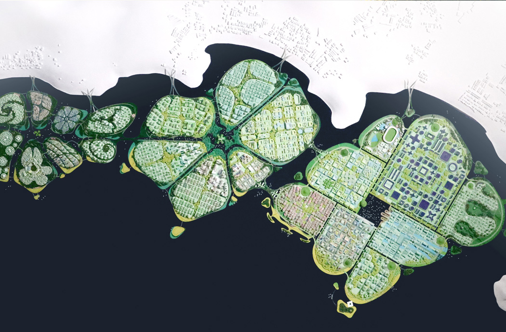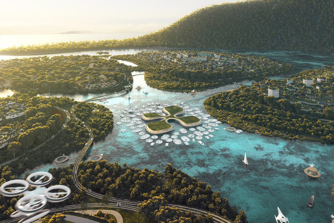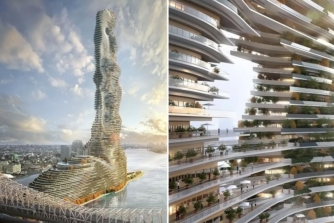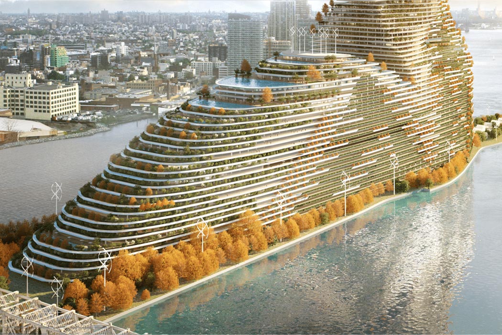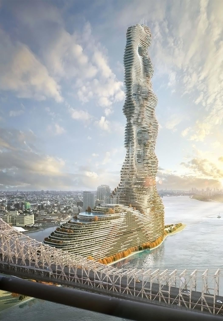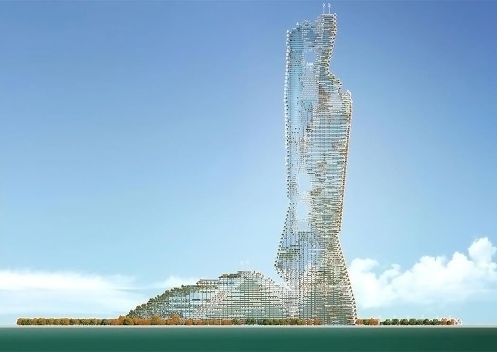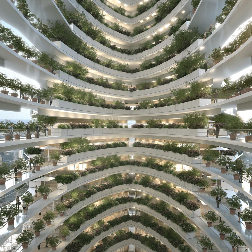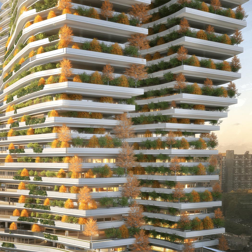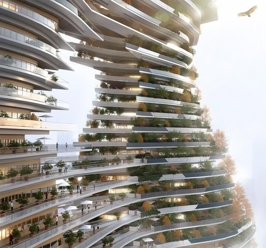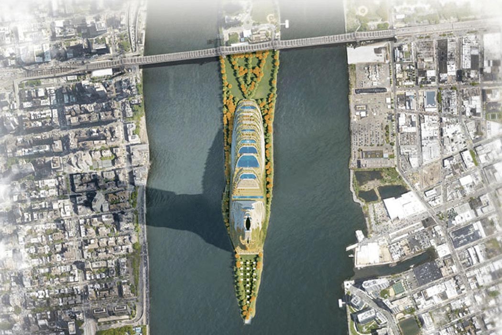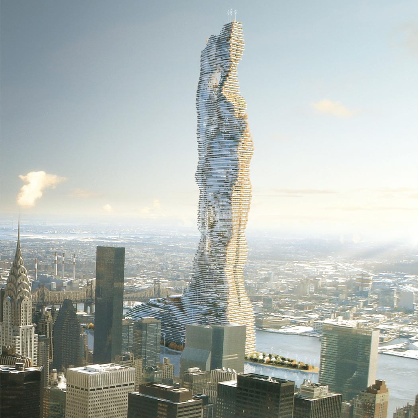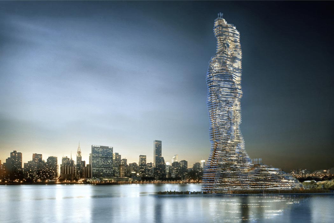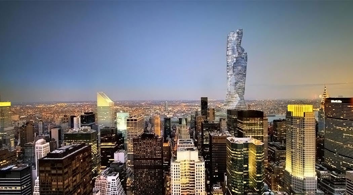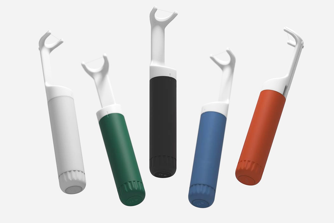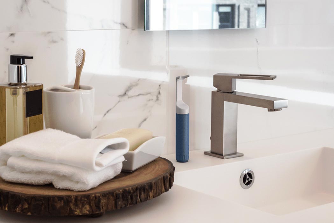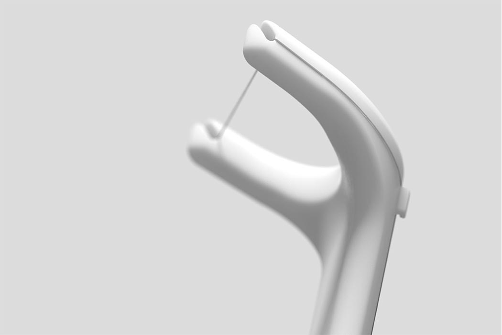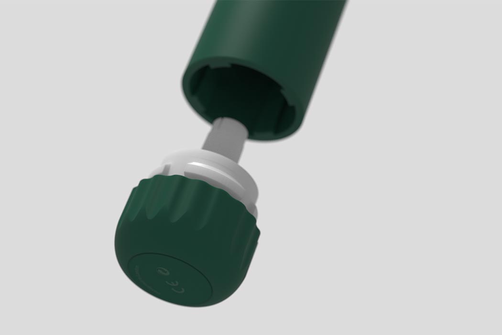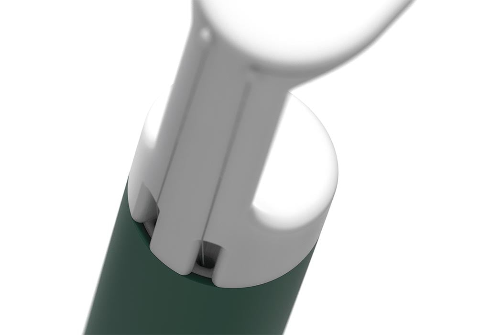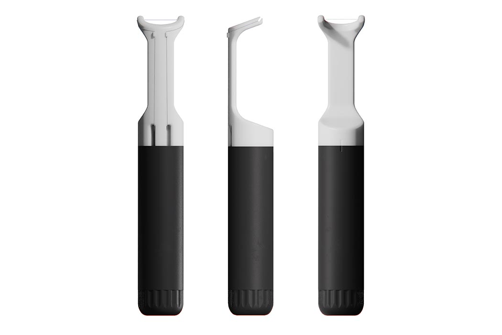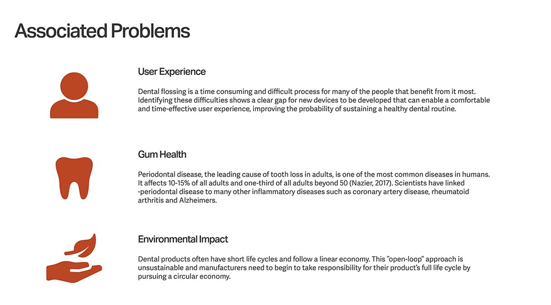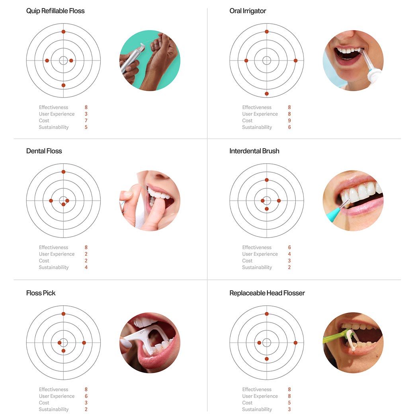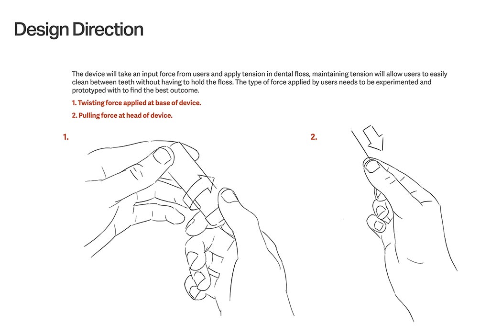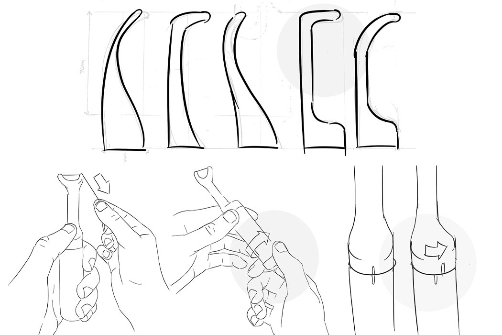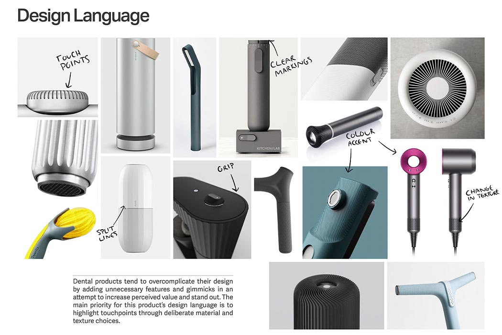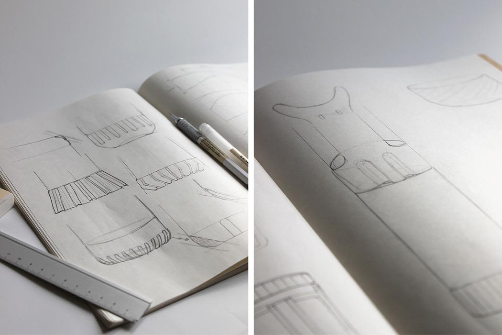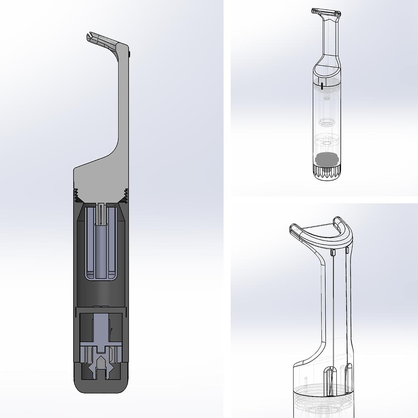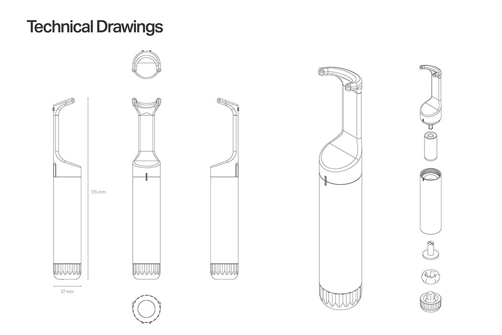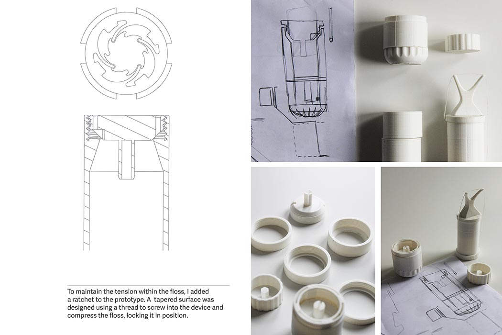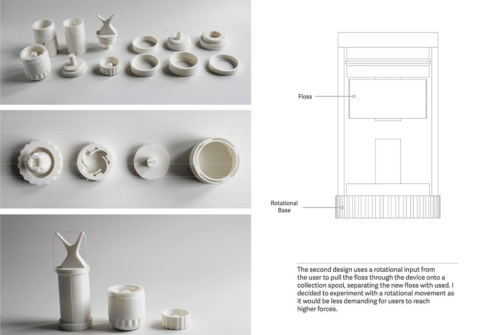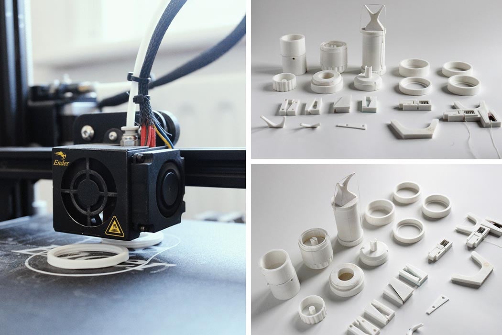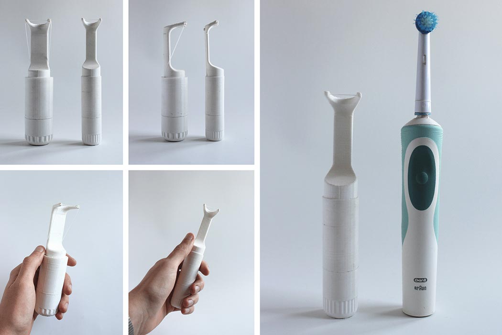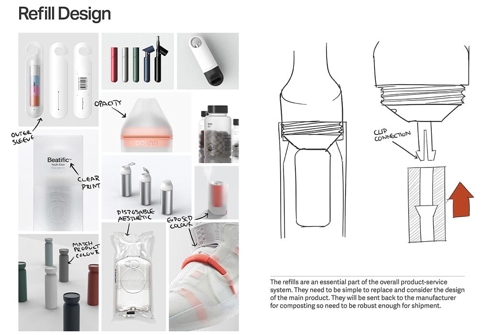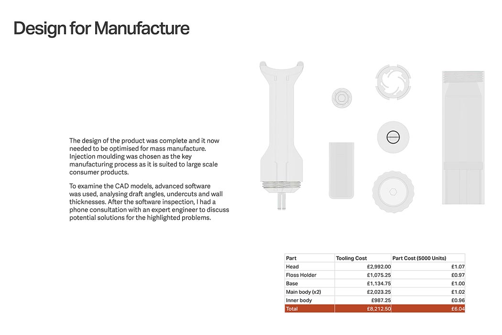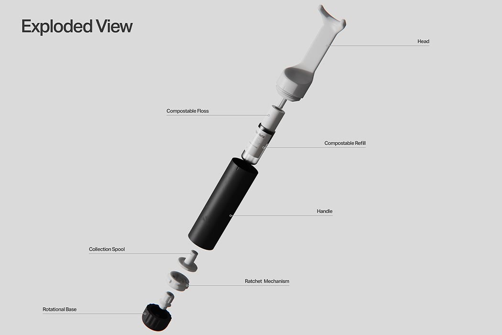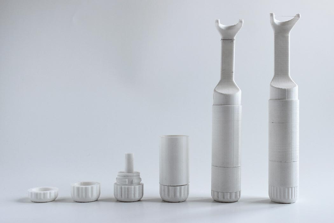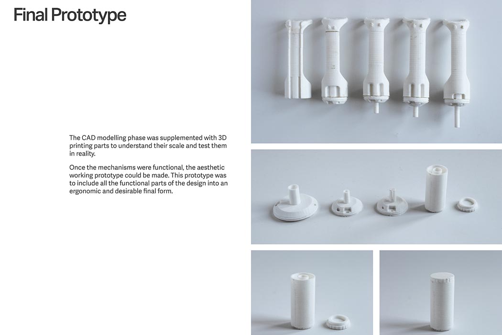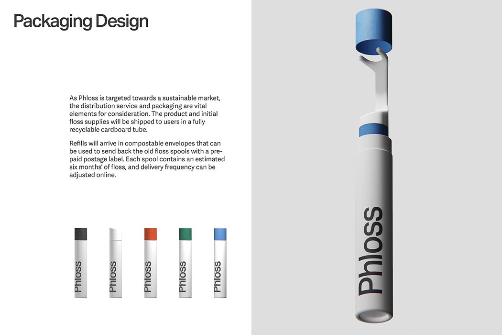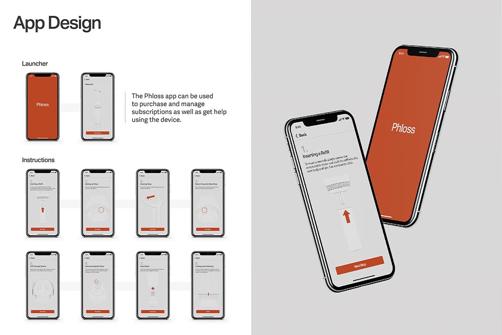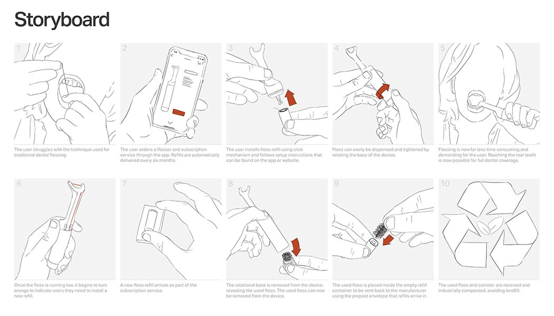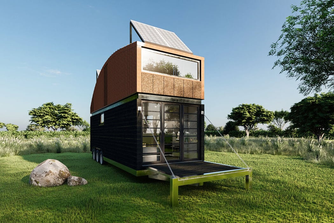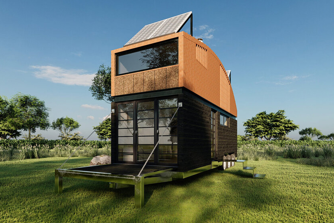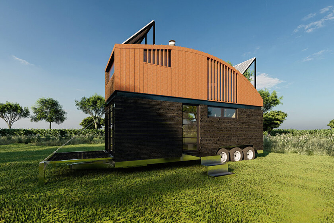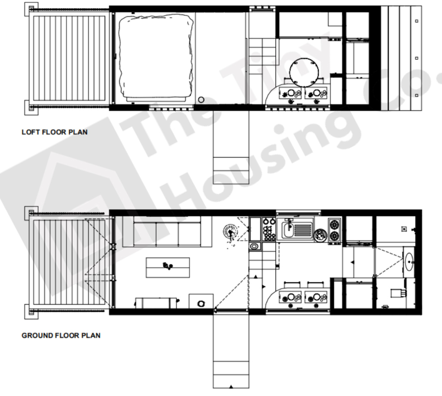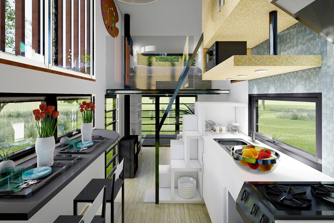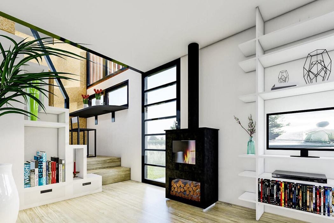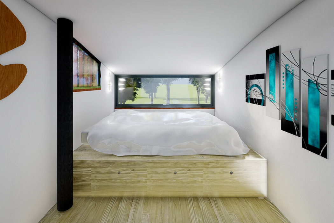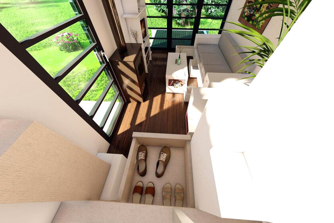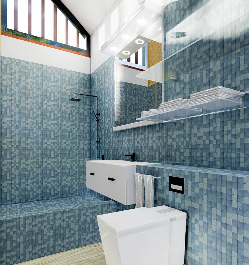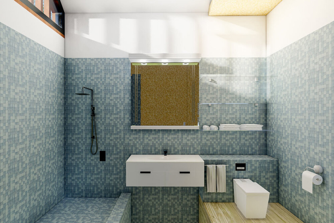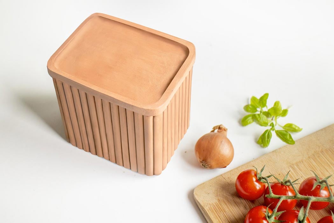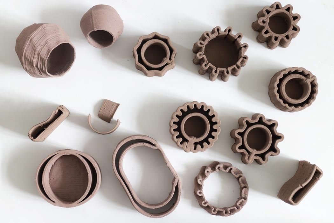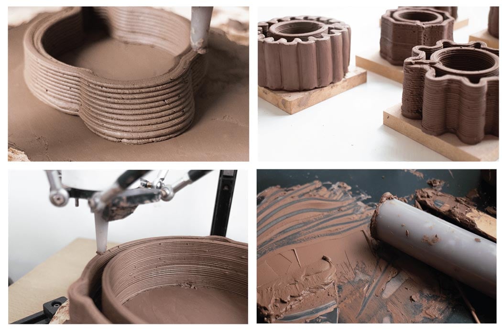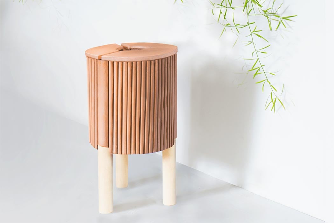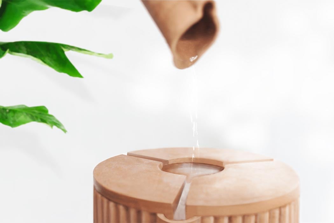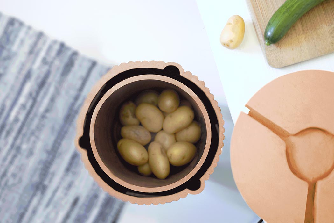Hydraloop not only designed an award-winning water recycling product but also made an eye-opening documentary that shows you how easy it is for everyone to recycle water – stream the Brave Blue World on Netflix for an unfiltered story on water and climate change! This water recycling system looks like a slim closet and can be used in any building or home, anytime. Hydraloop was presented at both CES 2020 and CES 2021 where it received notable attention for being one of the most innovative designs in the sustainability, eco-design, and smart energy categories.
Only 0.014% of the total amount of water on earth is fresh and available. It is one of the most misused natural resources and with the increasing global population, we have to use it in the most efficient way possible and make sure we don’t dry out our planet. Four billion people are already facing severe water scarcity and by 2035 40% of the world’s population could experience serious water stress. By 2050 the water demand is projected to grow by 55%, including a 400% rise in manufacturing water demand – to be able to meet the needs of almost 10 billion people in the next two decades, we need to take important steps right now that can save up to 95% of your shower and bath water alone and enables you to reuse up to 85% of the total in-house water. So even on an individual level, you can add your drop to the ocean and make a positive impact.
Hydraloop’s goal is to create compact recycling systems that can be used at offices, hotels, apartment buildings, homes, and anywhere else with running water – they want to make it easy for everyone to recycle water without having to go through complicated machinery or expensive infrastructure upgrades. It collects water from washing machines, bathtubs, showers, and air conditioning systems. This water is then cleaned and disinfected using their technology to make it reusable keeping in mind that treated gray water should not be directly used to drink to cook. It can be re-used for toilet flushing, washing machines, garden irrigation, and topping up swimming pools which can save up to 45% on tap water and 45% on sewage emission with recycled water. The system is easy to install, completely automatic, self-cleaning, and doesn’t use any filters or chemicals.
Hydraloop’s systems are powered by electricity and uses an extensive six-step process – sedimentation, flotation, dissolved air flotation, enforced skimming aerobic bioreactor, and a UV light disinfection. The latest Hydraloop (H600) can recycle about 260 gallons of water per day for homes and small businesses. “The easiest way to recycle water is to clean it right where you use it – decentralized. By recycling at the source we can make an impact on the global water crisis,” says the team which is why they designed the appliance to be used in any space. If you have a larger company or setting, the Cascade offers commercial-grade, water-recycling capabilities for your needs. Hydraloop future proofs buildings by increasing their value, lowering the running expenses for water as well as energy, and reduces carbon footprint by 6%. It makes any home or business less dependant on the grid while making it easier to live sustainably. Hydraloop is also contributing towards four of the United Nations Sustainable Development Goals – clean water and sanitization, sustainable cities and communities, responsible consumption and production, as well as climate action.
Designer: Hydraloop Systems BV
