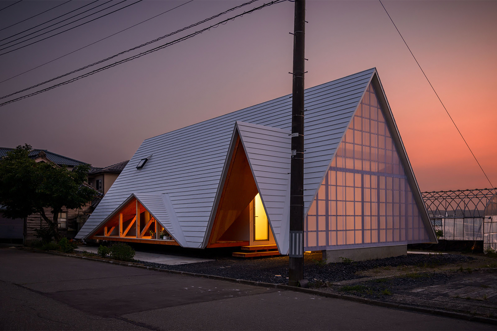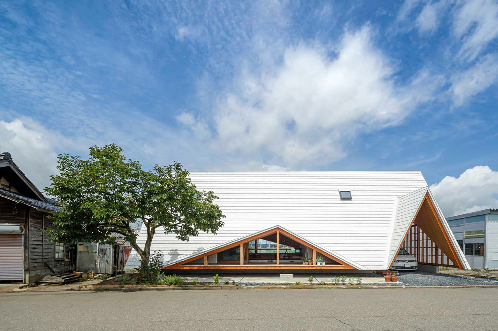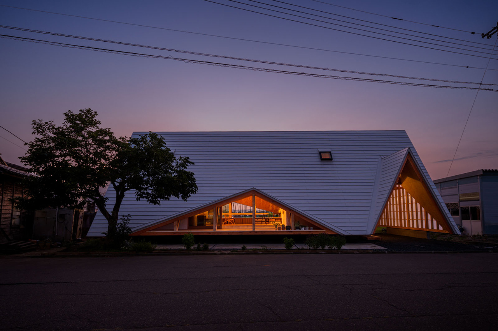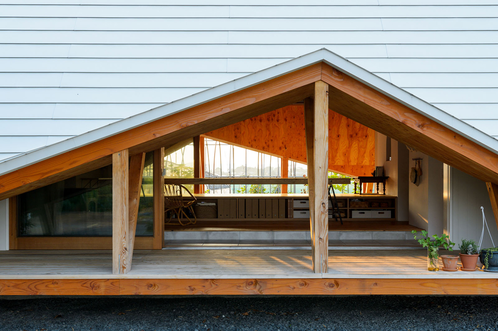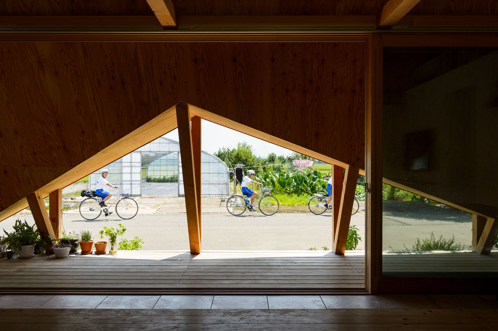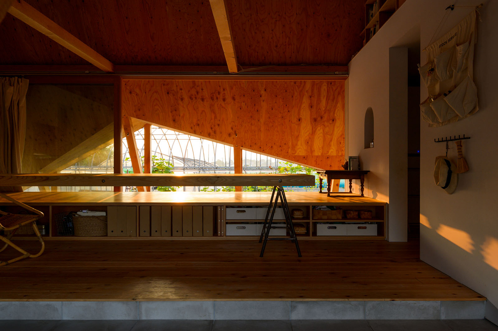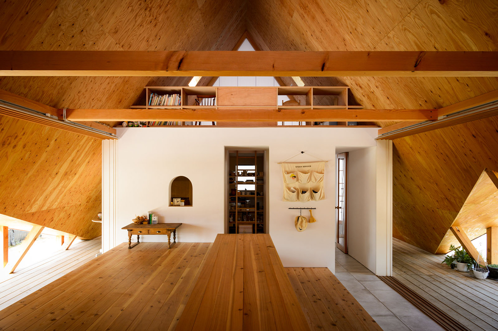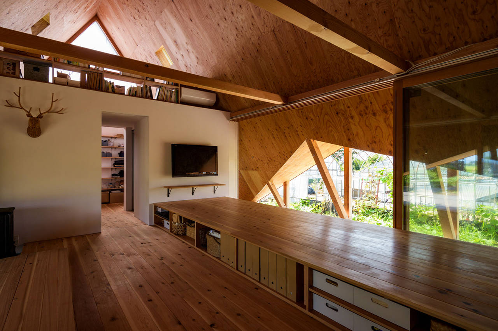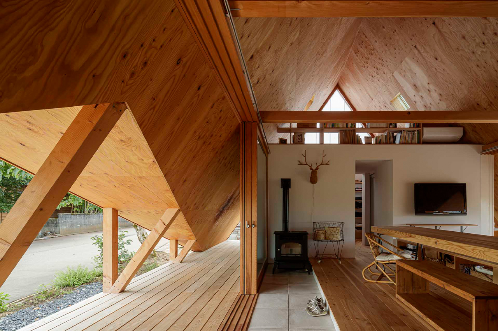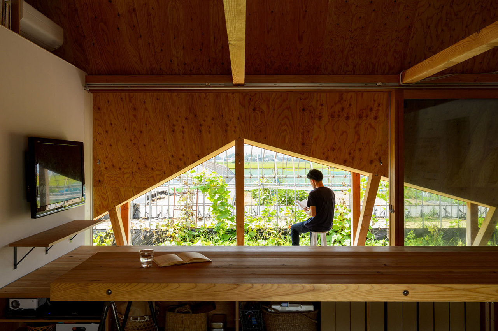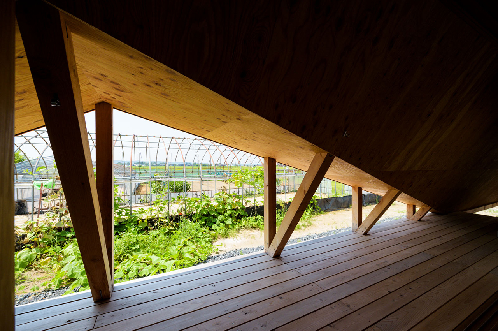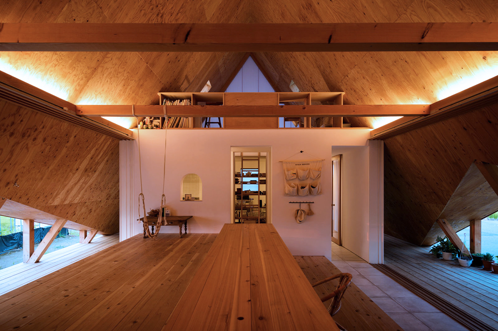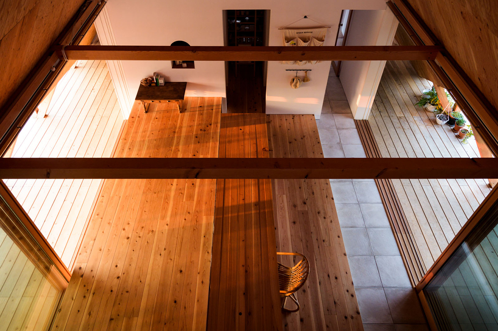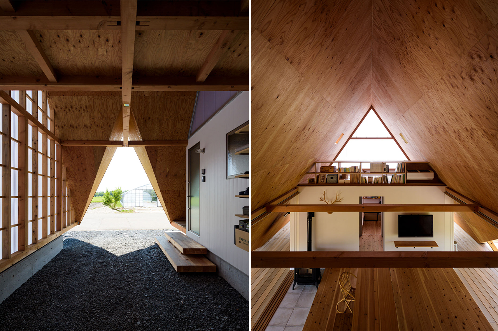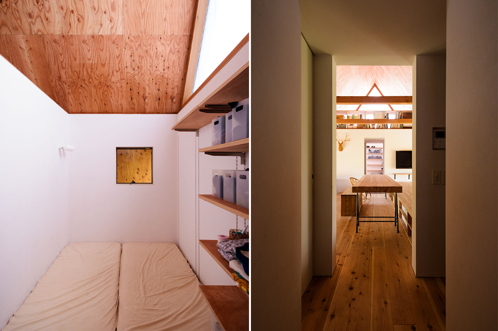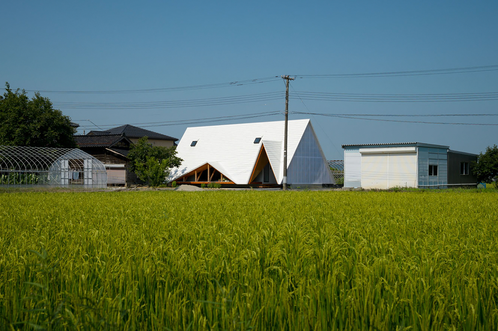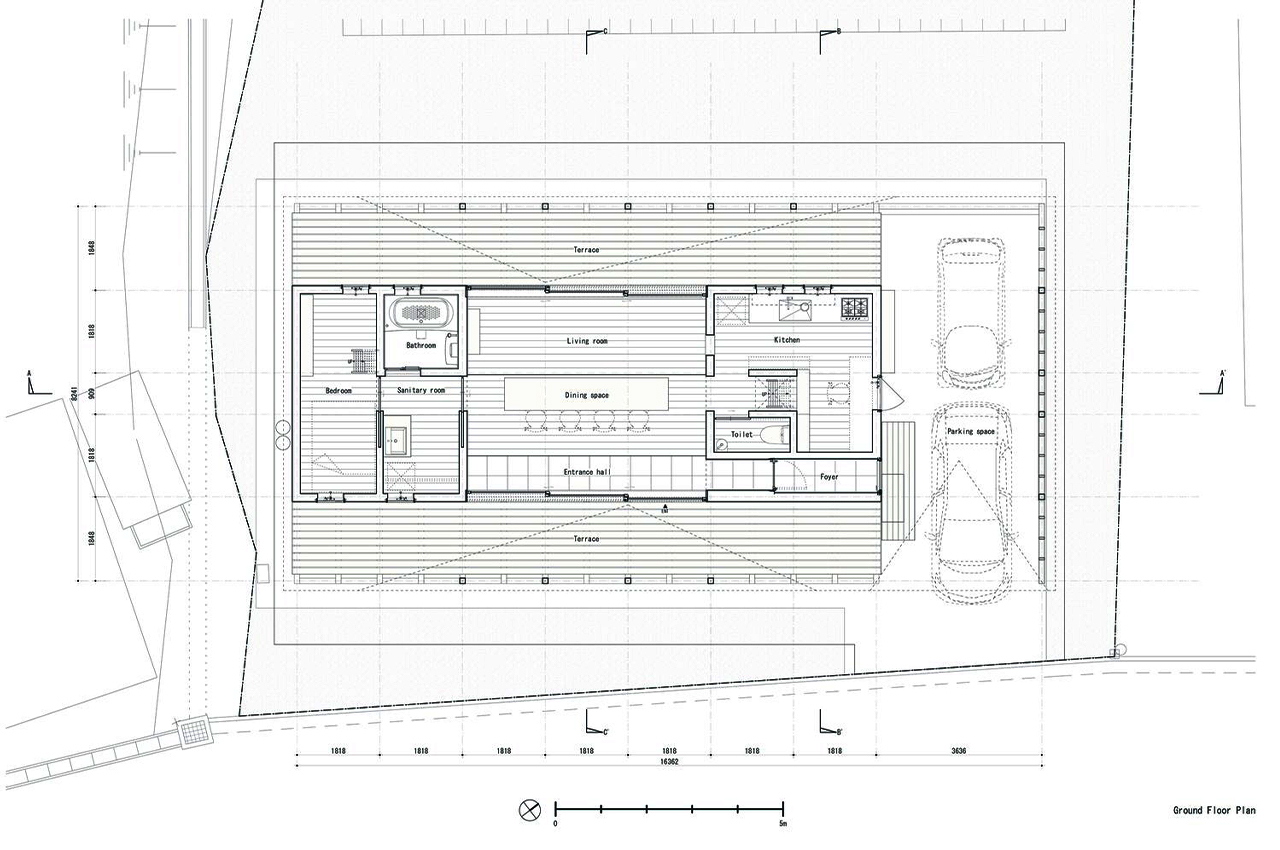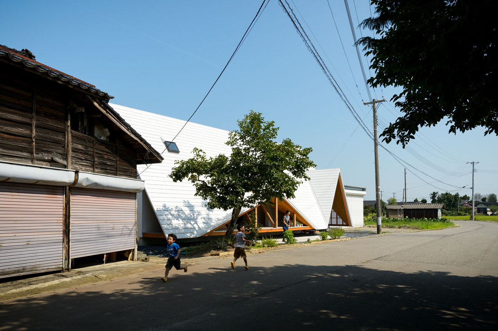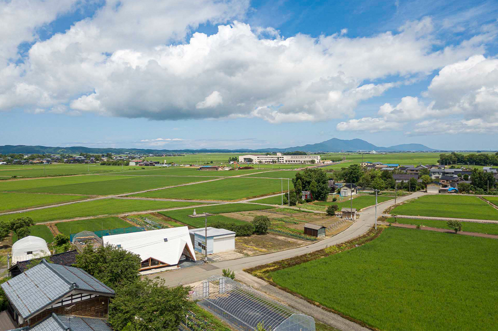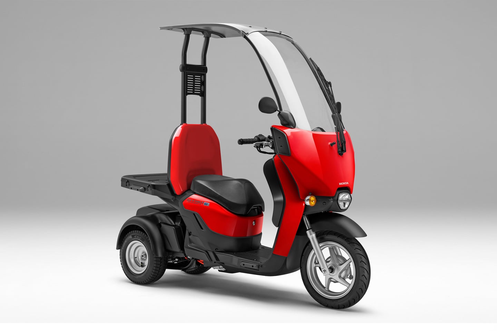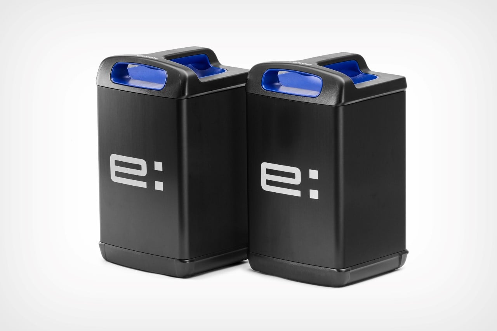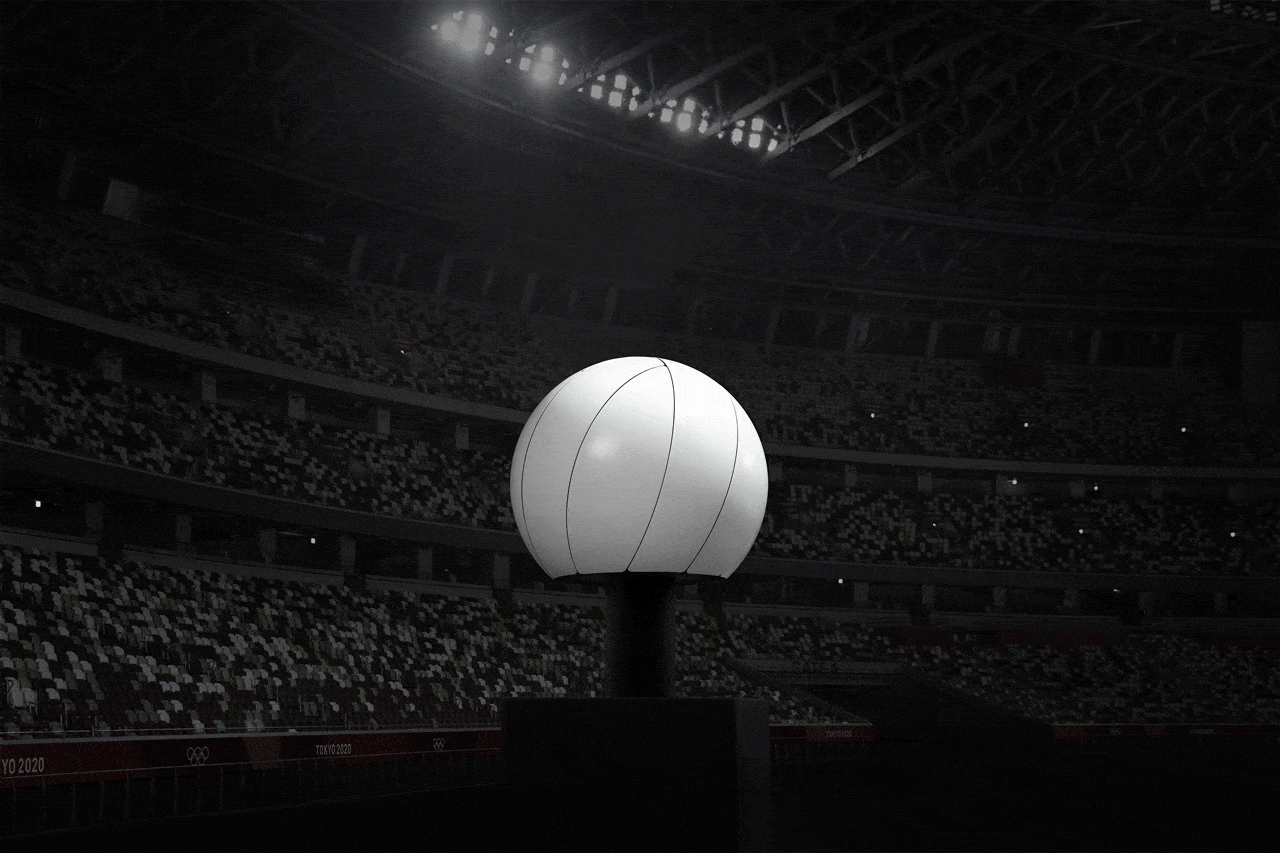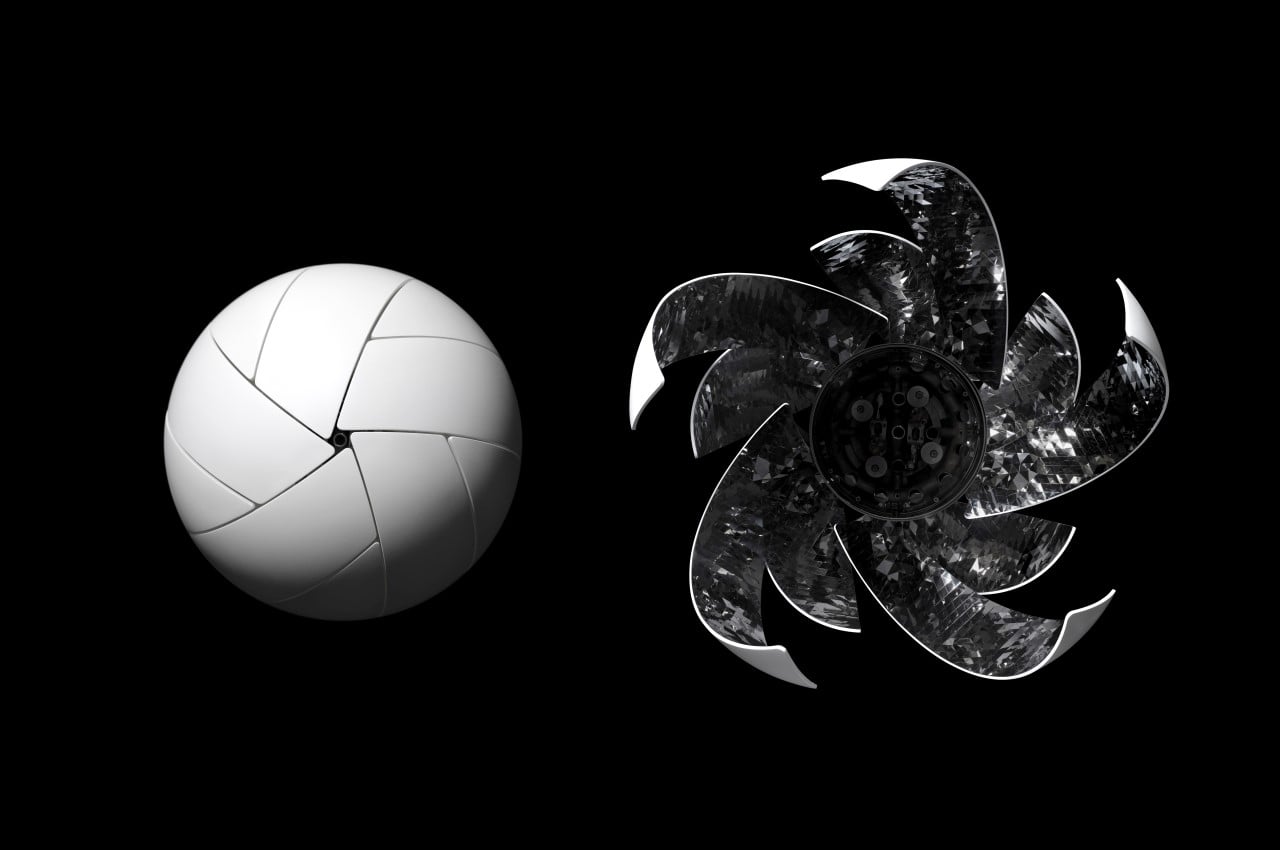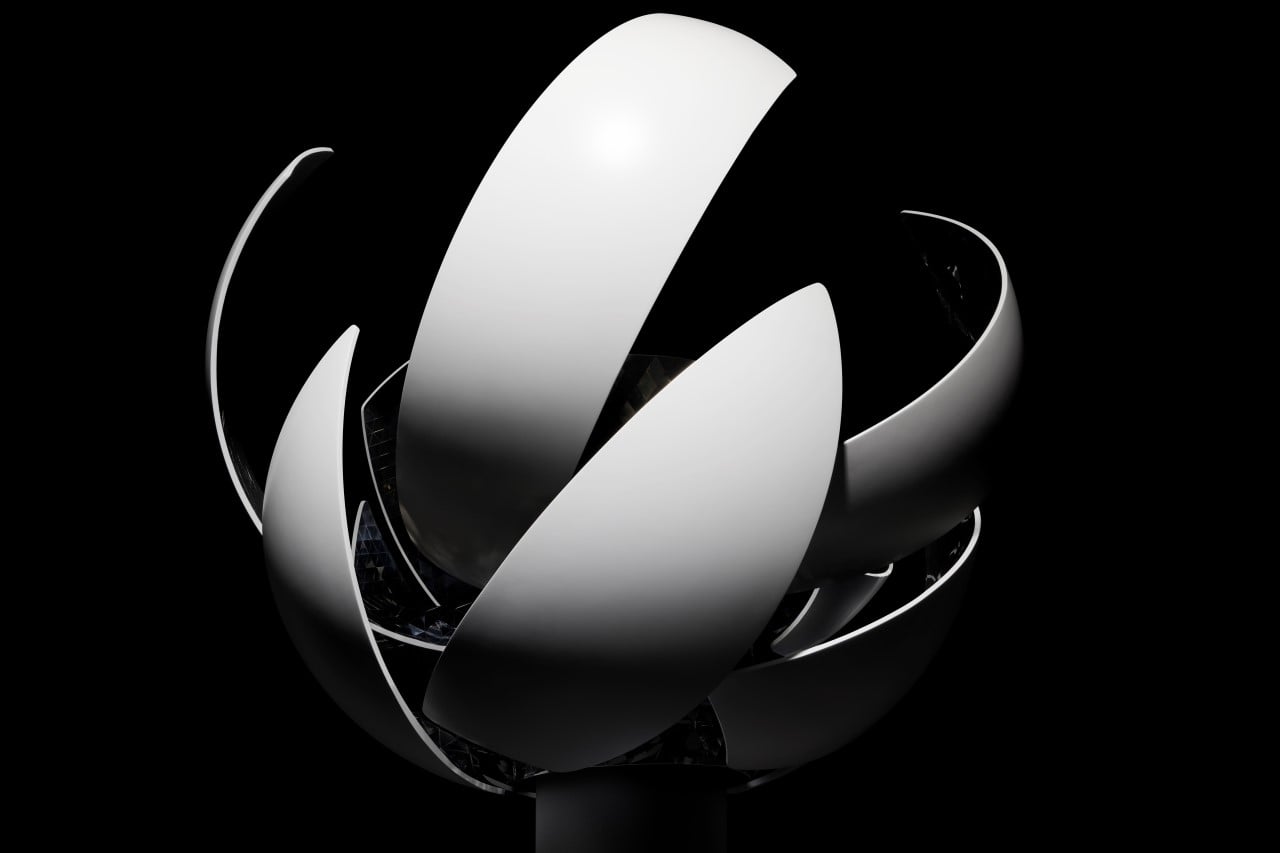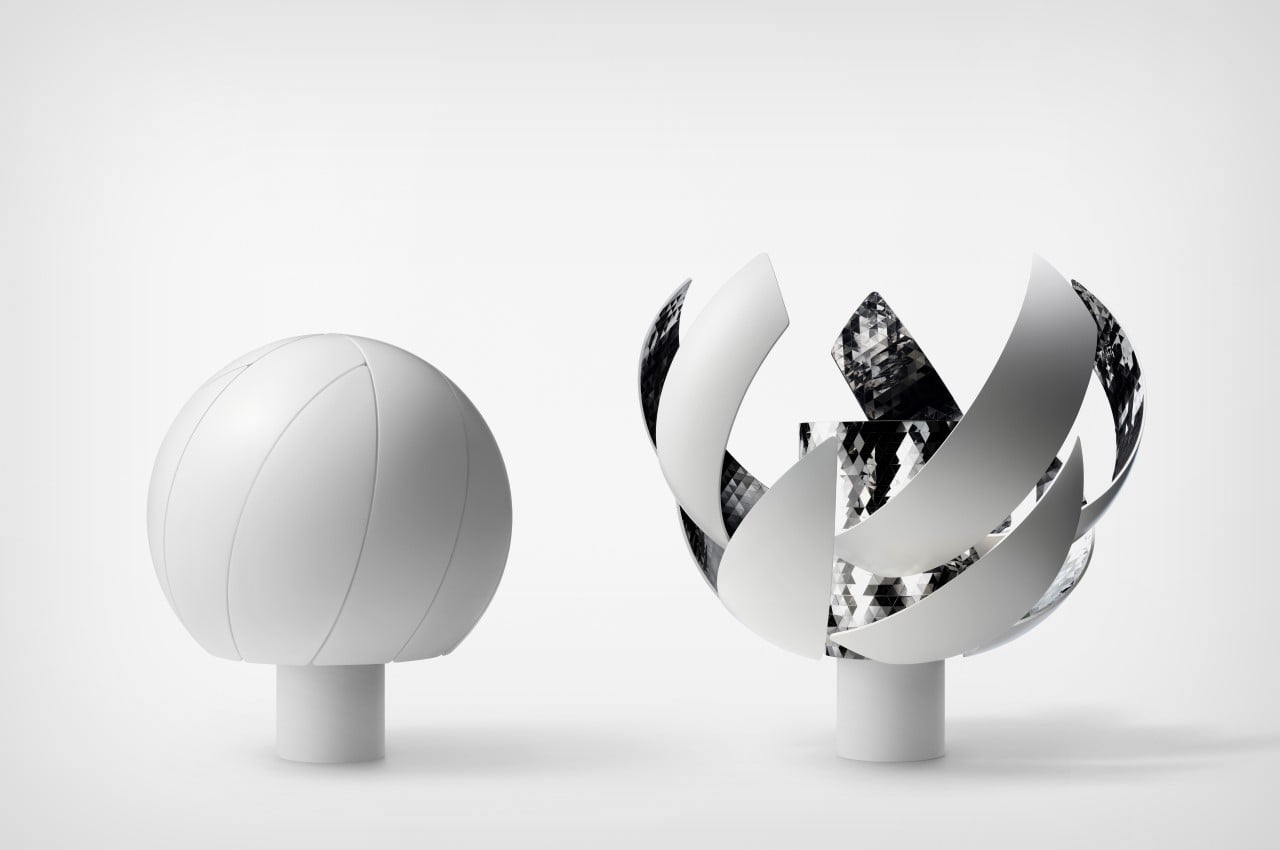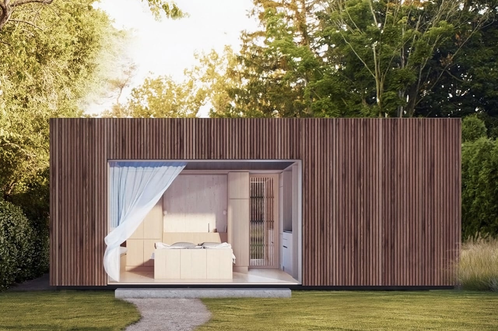
If there’s one architectural trend that’s blown up like anything, but is definitely here to stay now – it’s tiny homes! There’s really nothing we love more than tiny homes…except maybe Japanese tiny homes! There’s something about Japanese-inspired tiny homes that instantly soothes your soul, and envelops you in a warm and fuzzy feeling. Maybe it’s the unique minimalism, the timeless elegance, the artful usage of wood, or simply the zen-like essence of the structures. Whatever it may be, whenever I come across these mini structures, I instantly feel like making it my home, or else I feel like Marie Kondo-ing my own home and giving it a makeover, hoping to integrate some of the clean and clear Japan design philosophy I just encountered. In this spirit of admiration for Japanese architecture + tiny homes, we’ve curated a collection of designs that integrate both the trends we love so dearly!
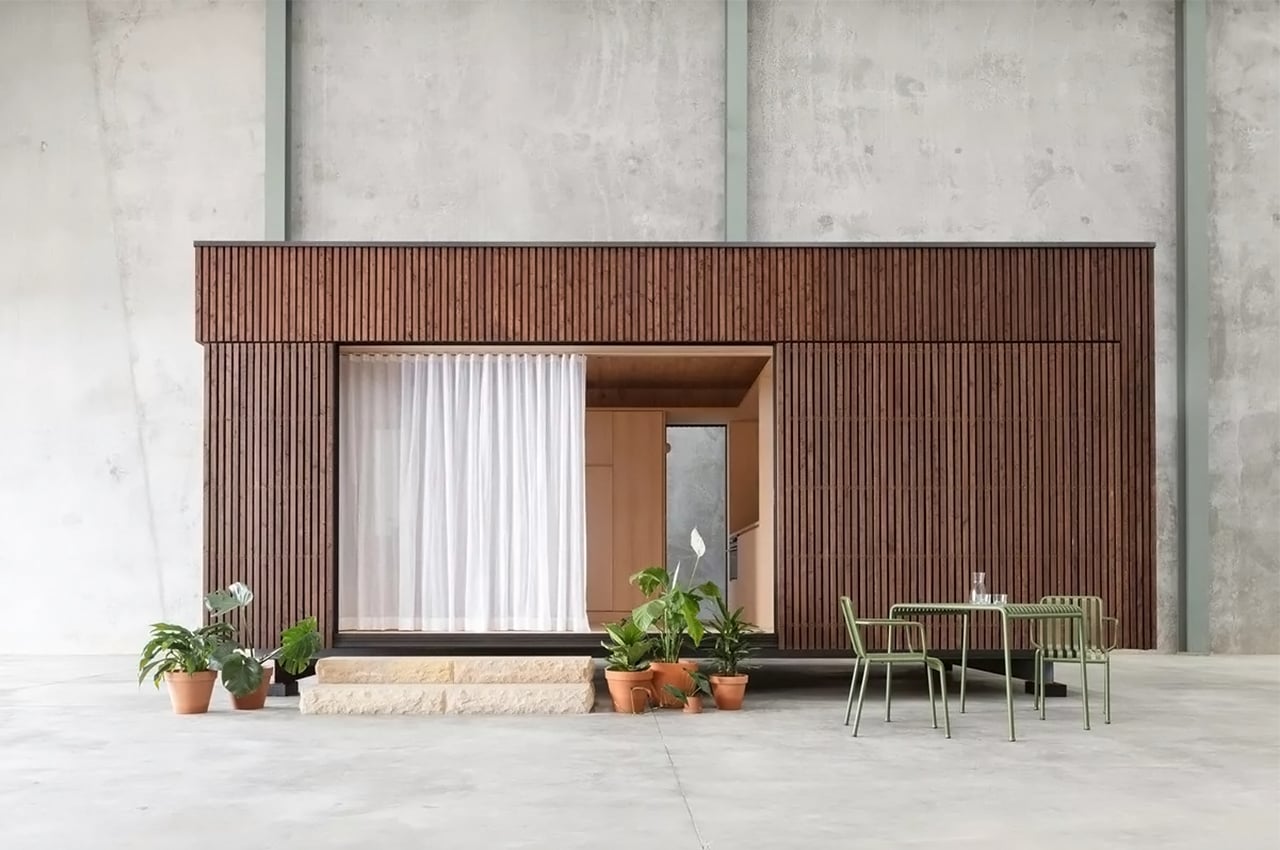
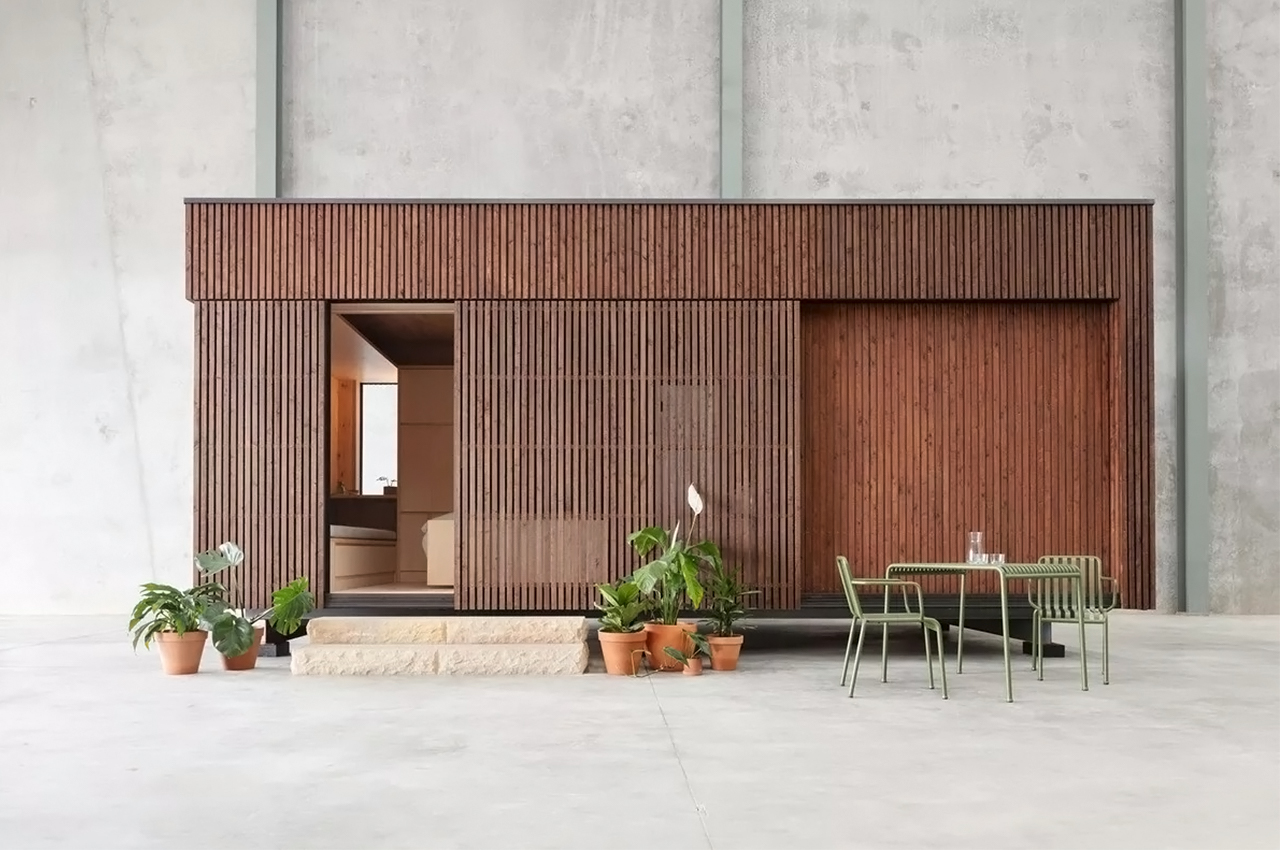
Minima is a 215-square-foot (20-square-meter) prefab module designed to be a flexible structure to serve as a standalone tiny home or as an additional unit in the backyard that can be used as a home office or spacious guest house. It is constructed with CLT (cross-laminated timber) which is a sustainable material and cuts down on the carbon emissions that concrete produces. The modern micro-home is giving me major Japandi vibes! The boxy exterior is clad with a skin of cypress battens and a steel roof which maintains its minimal look. The unit has a streamlined, modern profile that still feels warm and human-centric.
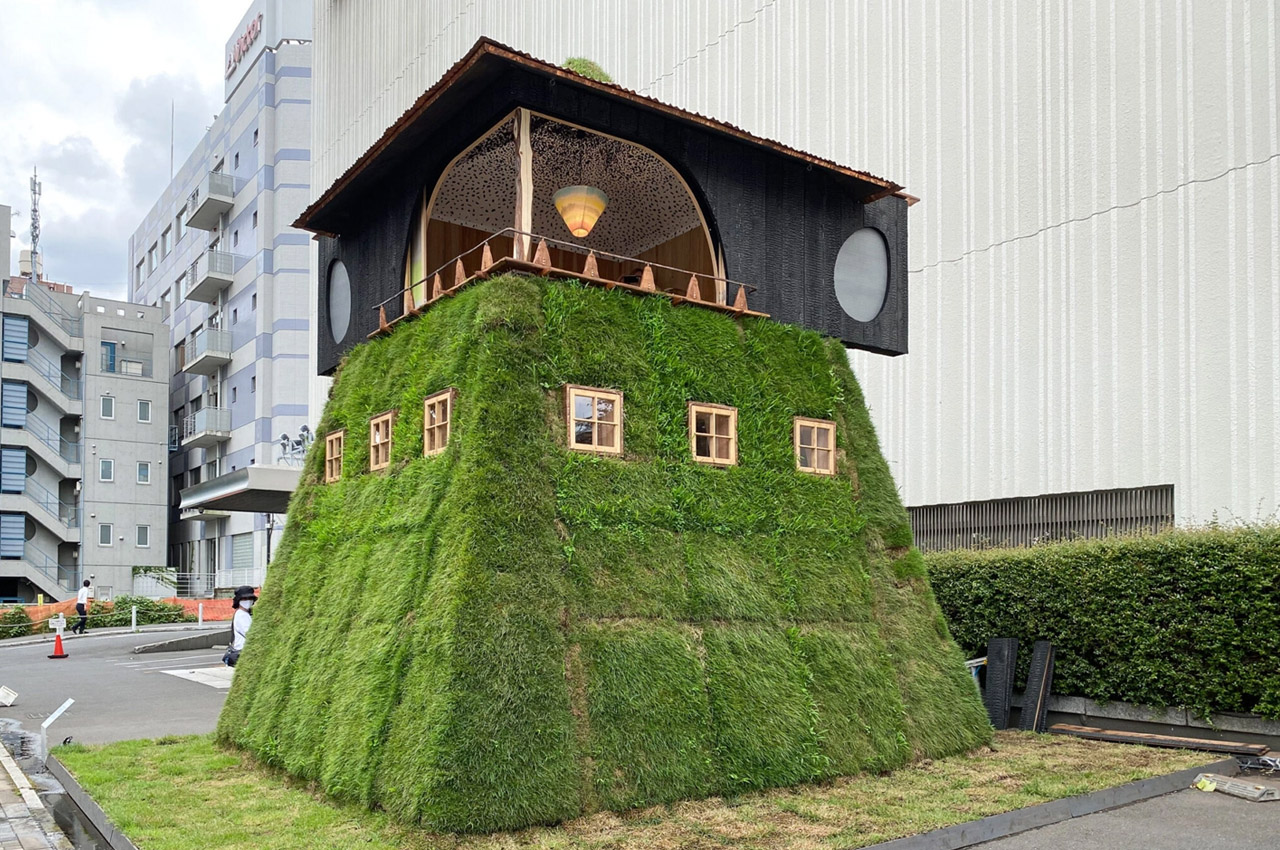
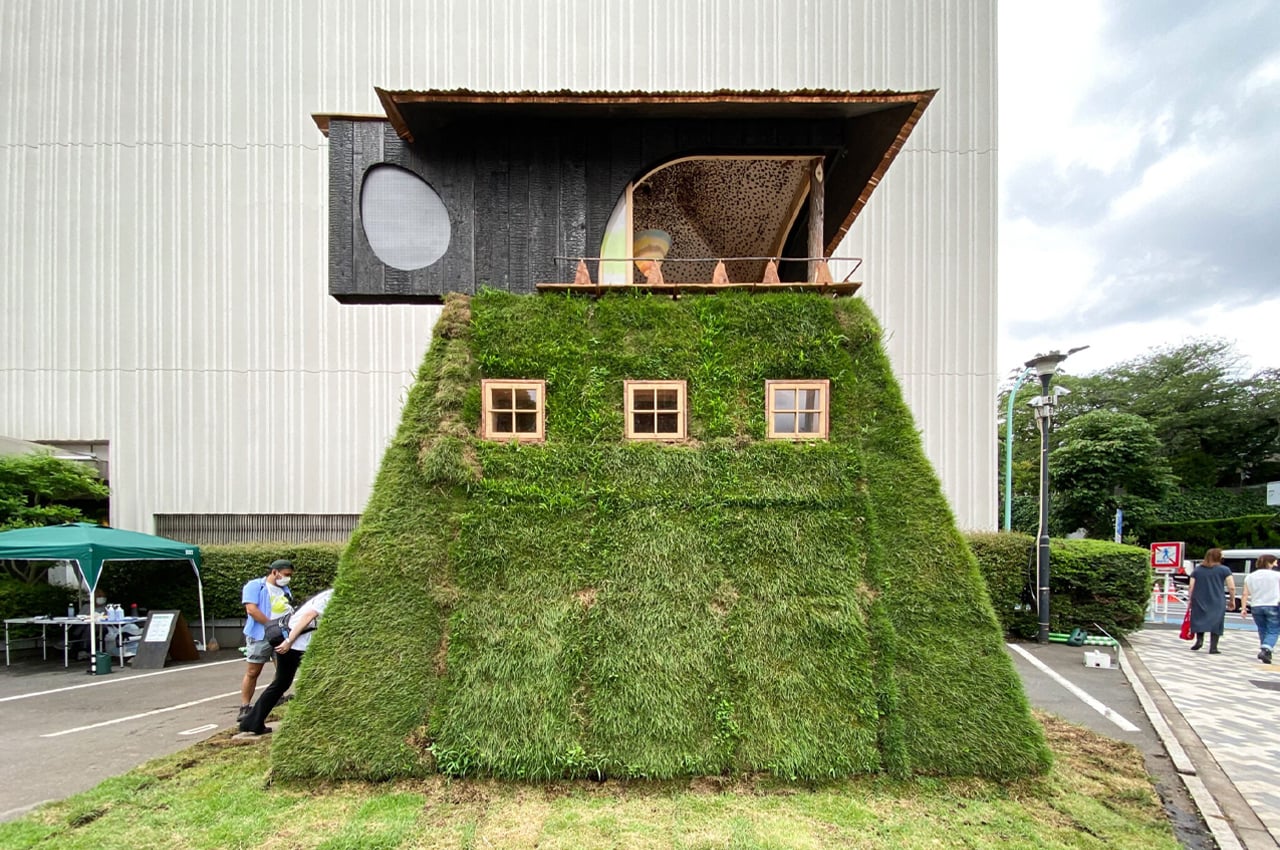
Japanese architect and architectural historian Terunobu Fujimori is known for his quirky teahouses and fondness for unusual city structures. His latest tea house transports an elf’s cottage from the pages of a fairytale to the concrete of Tokyo. Featuring grassy facades, timber treated with yakisugi, and a lofty vista point, the teahouse, called Goan, is sightly positioned in front of the new National Stadium of Tokyo where it remained until 5 September 2021 in celebration of the 2020 Summer Olympics.
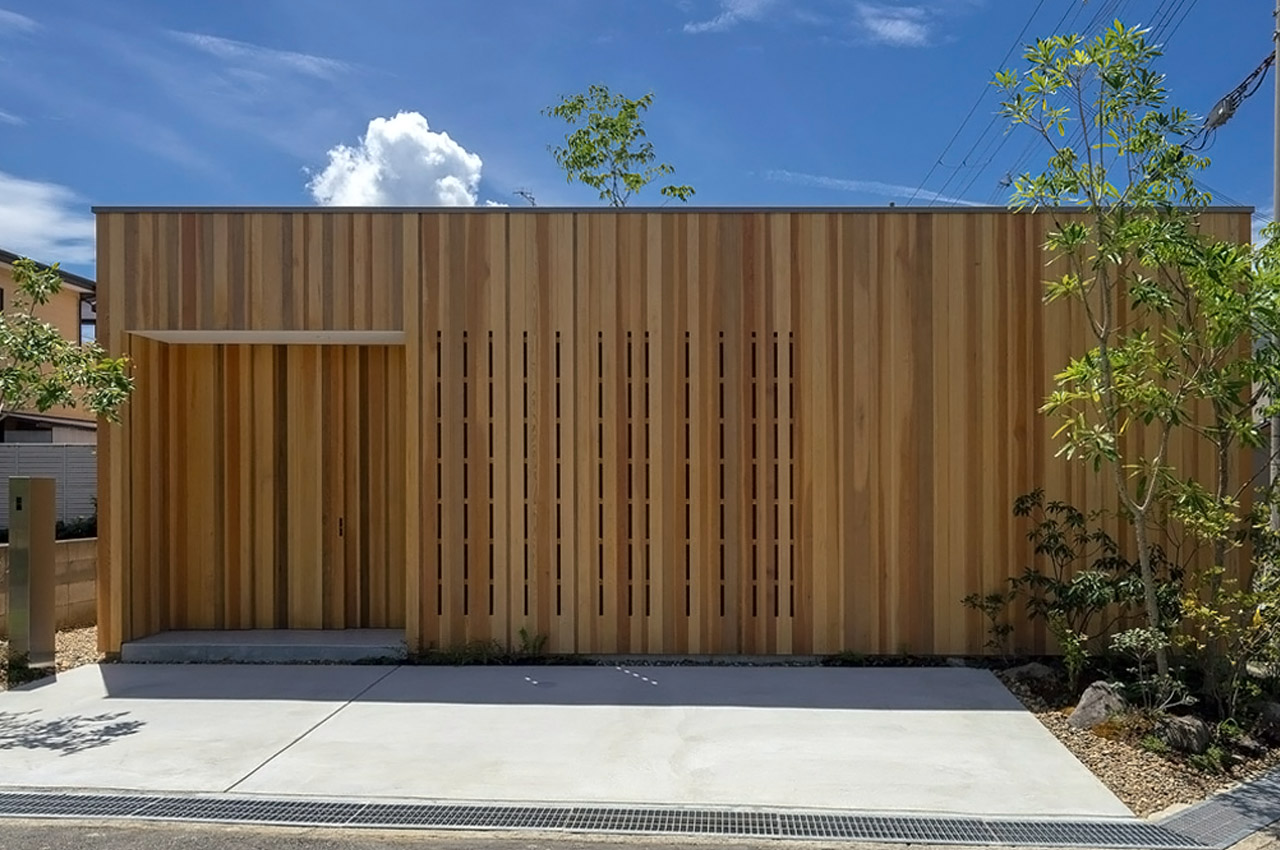
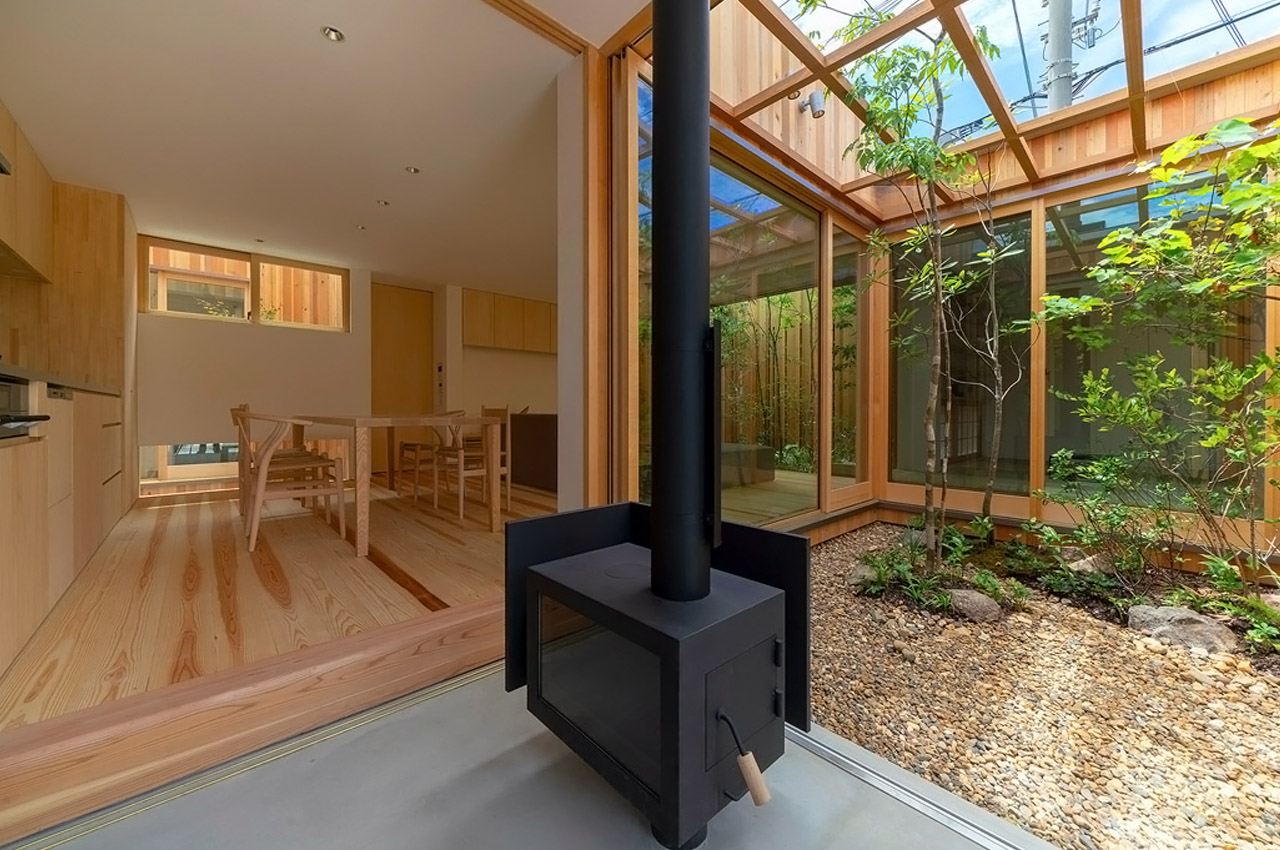
Designed by Arbol, The House in Akashi is a minimal bungalow created from timber, placed in a quaint neighborhood. The home’s most intriguing feature is the three artfully hidden interior courtyards, which can be used for growing food and drying laundry. The courtyards form the central section of the home, with the remaining space and rooms facing towards them. Subtle openings and slits in the wooden facade allow one to look out into the street, and also bring in natural ventilation and lighting into the home. The entire home seems to be lacking doors, with each space flowing freely into another, with only small steps or changes in the floor finishing to create a differentiation between them.
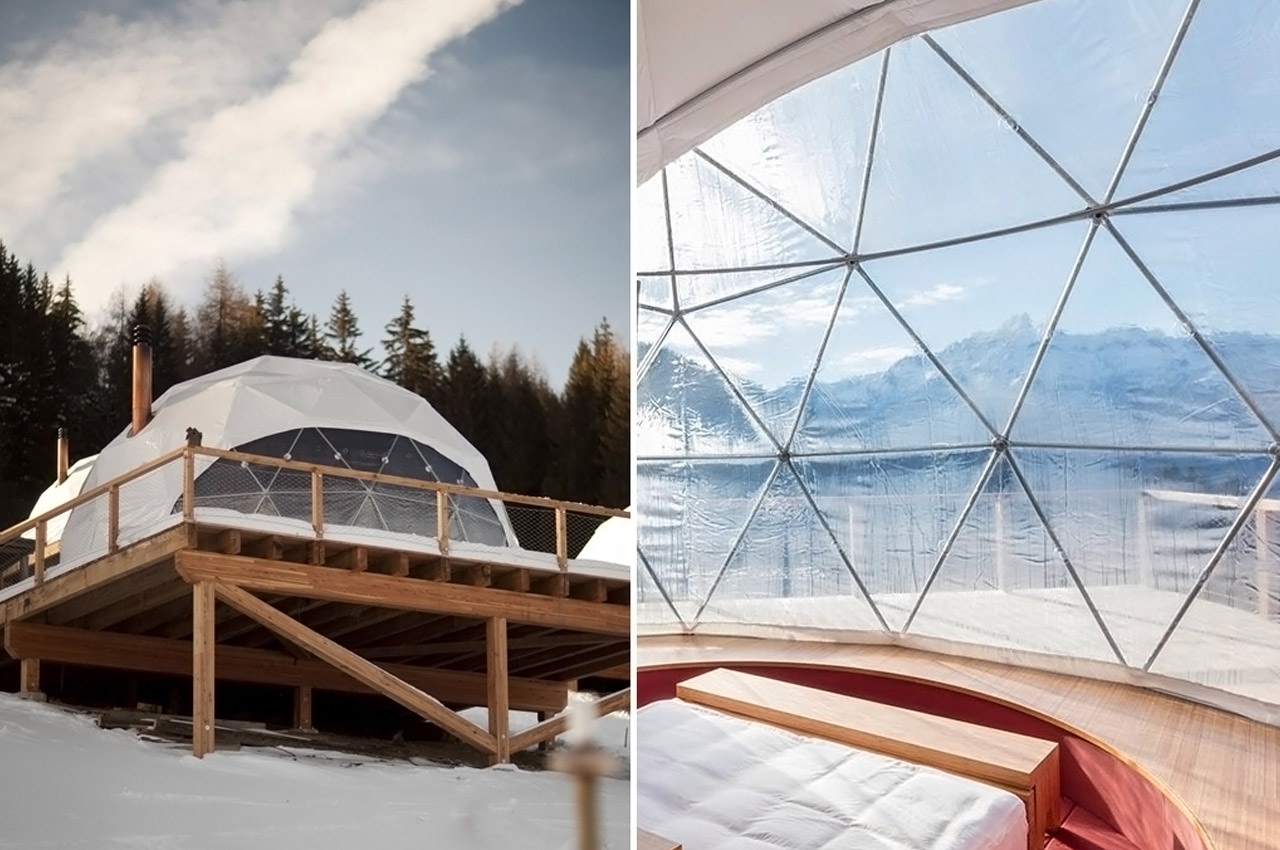
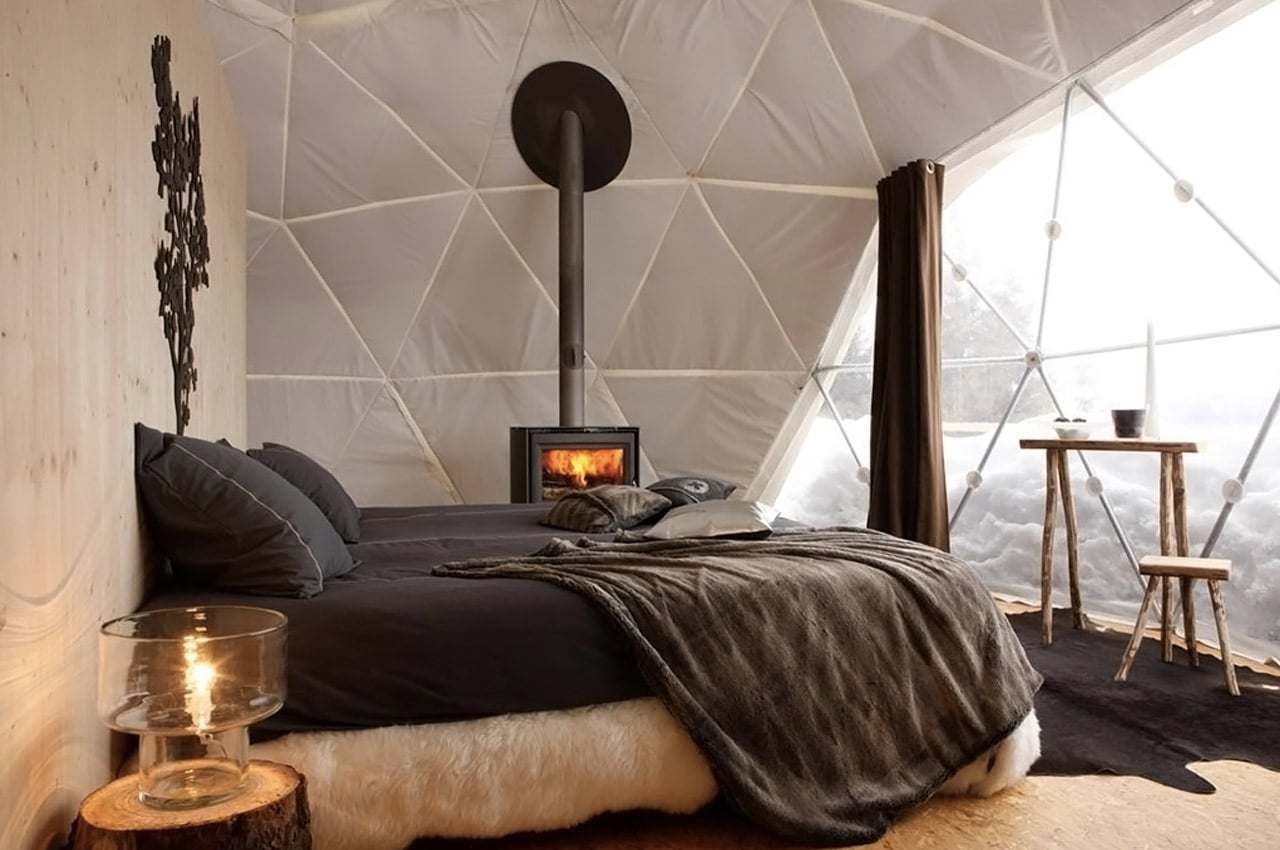
The Zen Suite’s central circle is enclosed in curved wooden walls and Japanese-inspired accents like tatami floor mats. The pod itself measures 150 square feet with an additional 220 square feet provided by the connected terrace. The eco-pods, bath boxes, and platforms are all prefabricated. Imagine waking up and seeing sweeping views of the mountains from your bed! Then you proceed to the wooden spa-like bathroom which has been locally made to minimize waste and transportation. The bathroom features an Ozone system that filters water without the use of harmful chemicals. And to finish up your luxury experience there is a beautiful circular bathtub that also allows you to continue taking in the breathtaking views while washing the tiredness away.
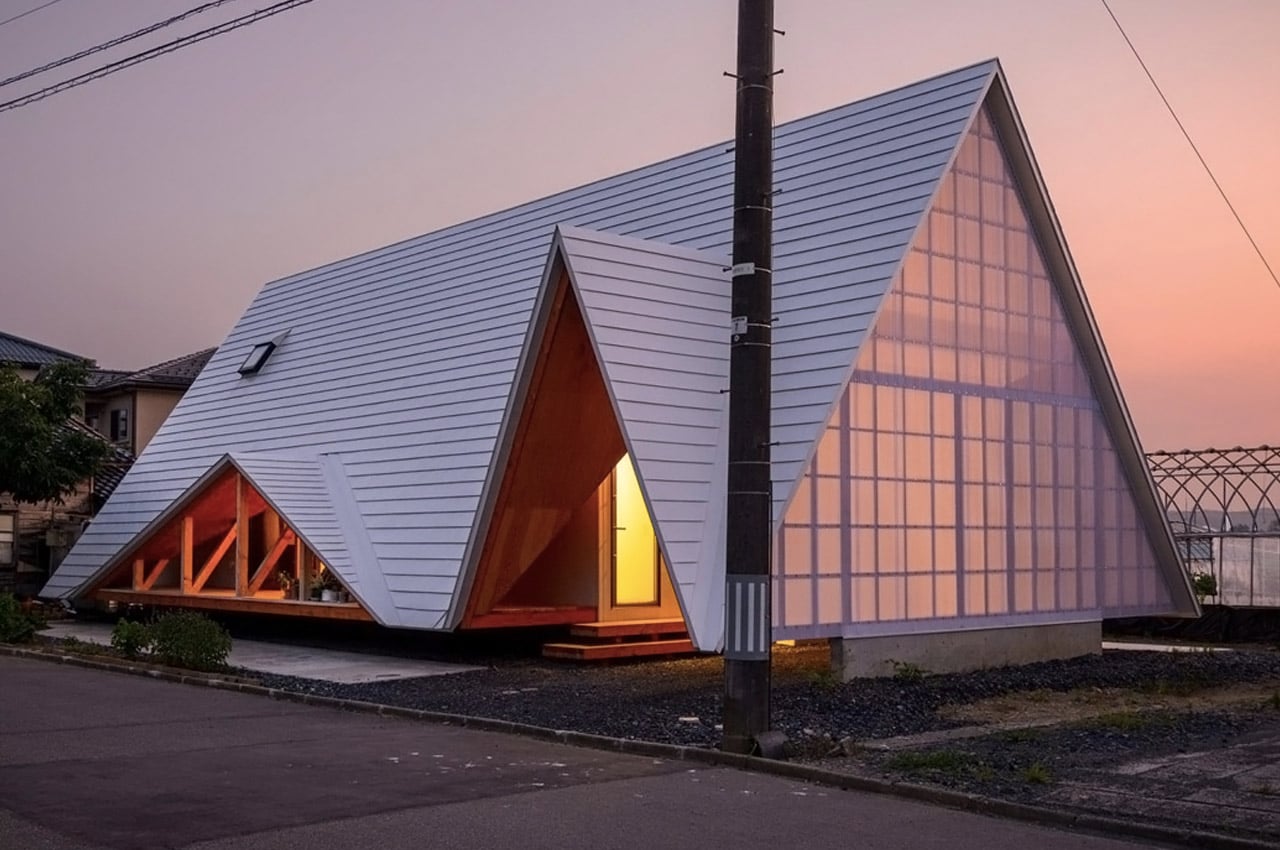

The Japanese studio Takeru Shoji Architects created a tent-shaped home named Hara Hara in an agricultural village in Nagaoka, Niigata Prefecture. Designed to look like a tent, the home was created with multiple openings, inculcating a direct connection with the neighborhood and surroundings, allowing neighbors to stop by and have a quick chat in ease. The client wanted an open and welcoming home, that encouraged free-flowing communication with the surrounding buildings. Hara Hara is a simple and minimal two-story home built from timber, with a sloping triangular roof, adding to the tent-like impression of the home. Workshops, events, meetings and other gatherings held in the home can easily extend beyond the house as well, creating an extensive, engaging, and communal space where people can conveniently meet, connect and interact.
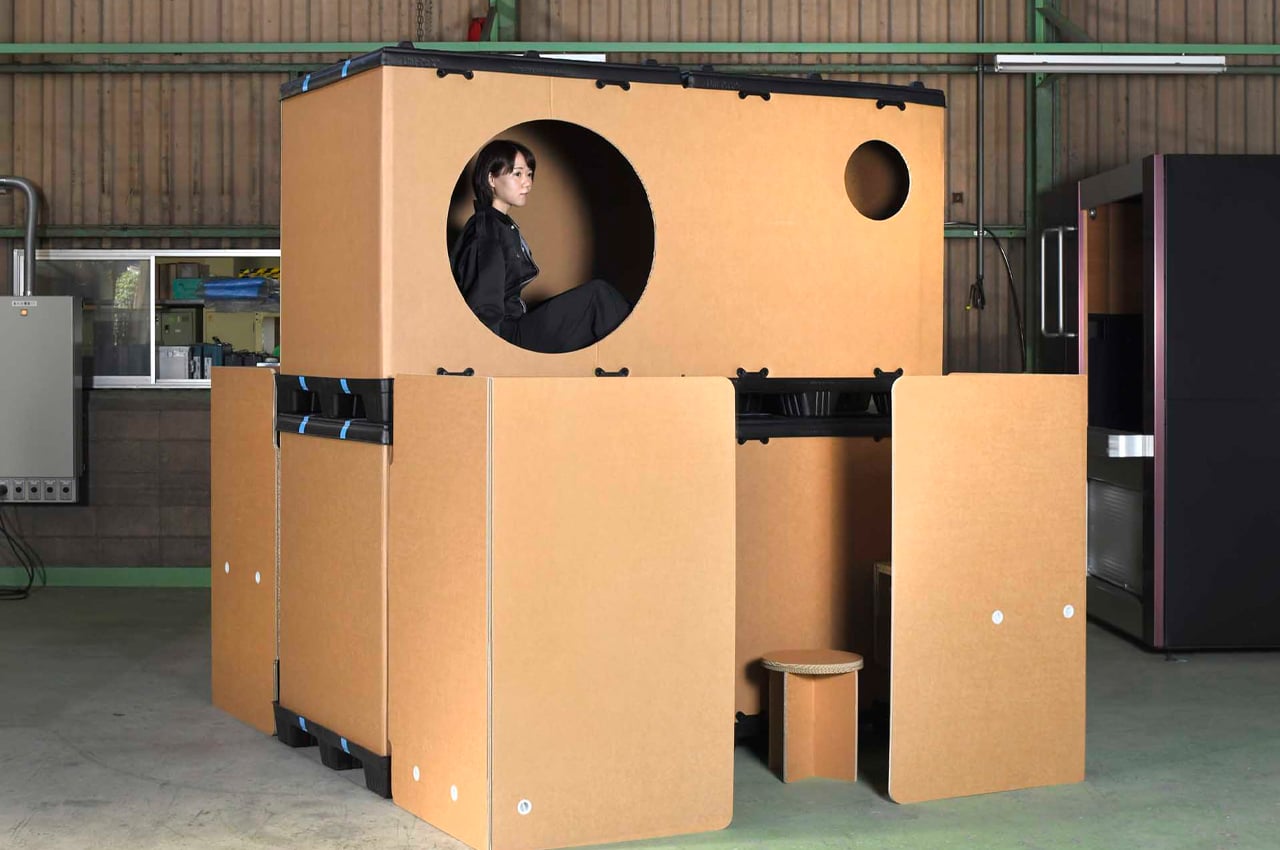
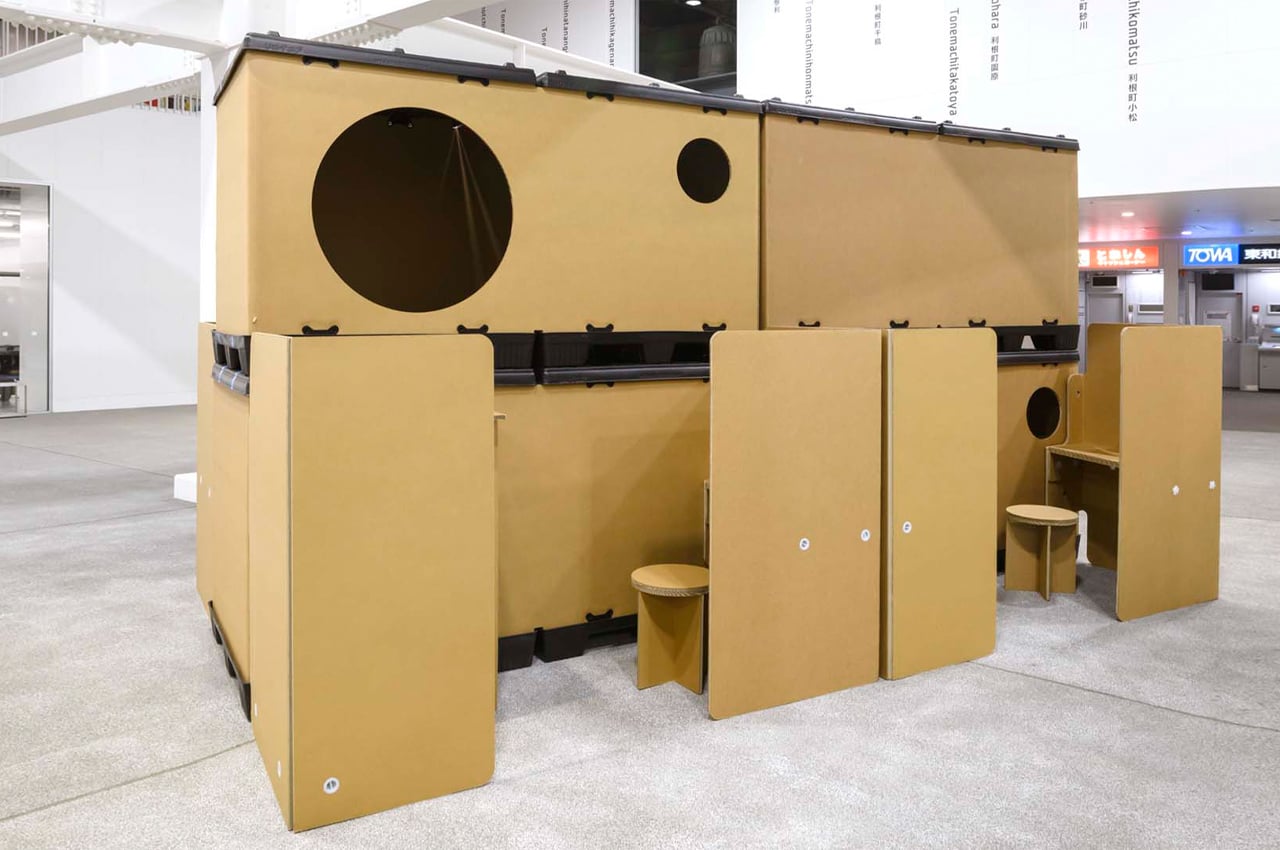
The Cardboard Sleep Capsule was designed for those experiencing displacement from natural disasters like earthquakes or medical emergencies, including those related to the COVID-19 pandemic. Atelier OPA constructed the Cardboard Sleep Capsule to unfold into two floors, containing two sleeping areas, a set of stairs, and a separate working space equipped with a desk and chair. The capsule shelter comes prefabricated with a foldable design, comprising a compact shipping size when folded, shrinking down to ¼ the size of its unfolded dimensions. Carrying such a small folded size, the Cardboard Sleep Capsule has been received positively by international governments, who have thought of storing the cardboard castles away before use in public gymnasiums and emergency arenas.
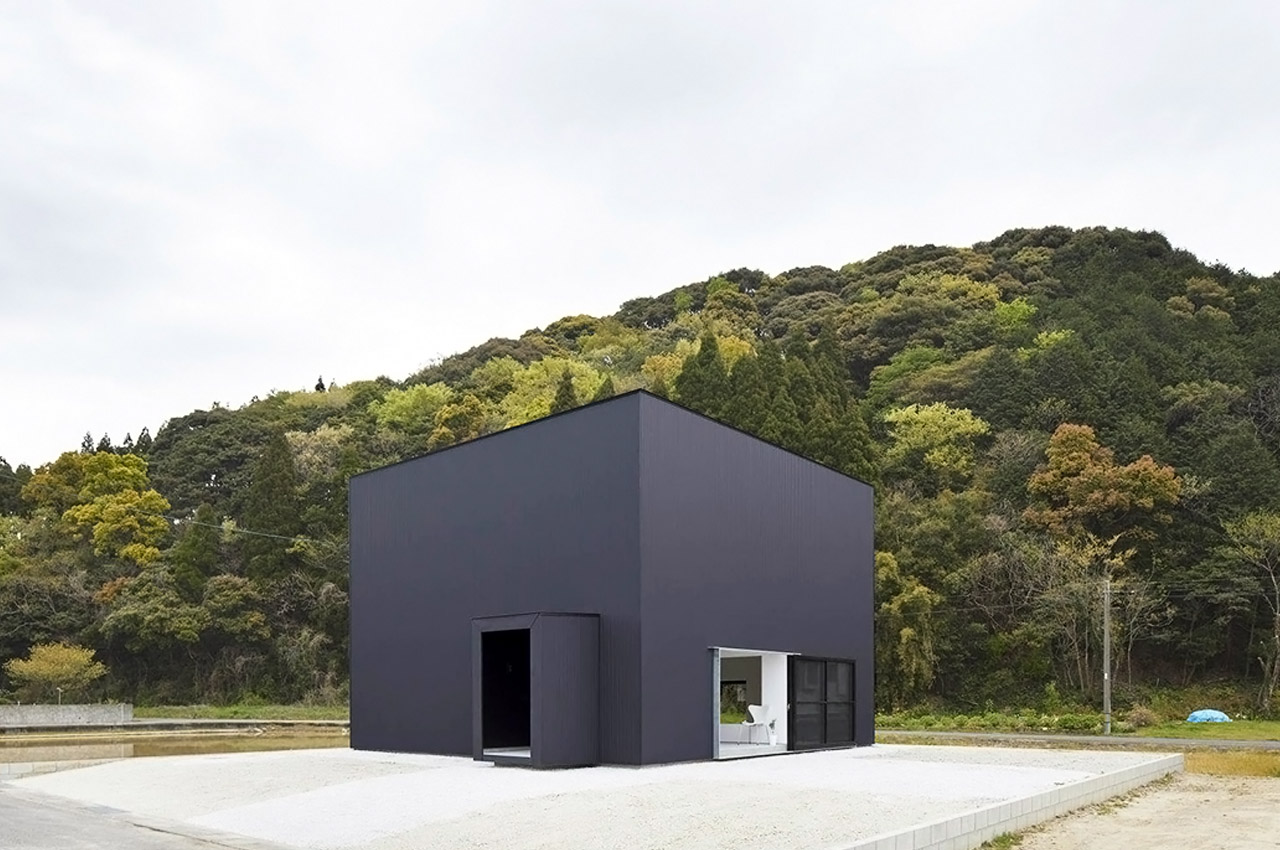
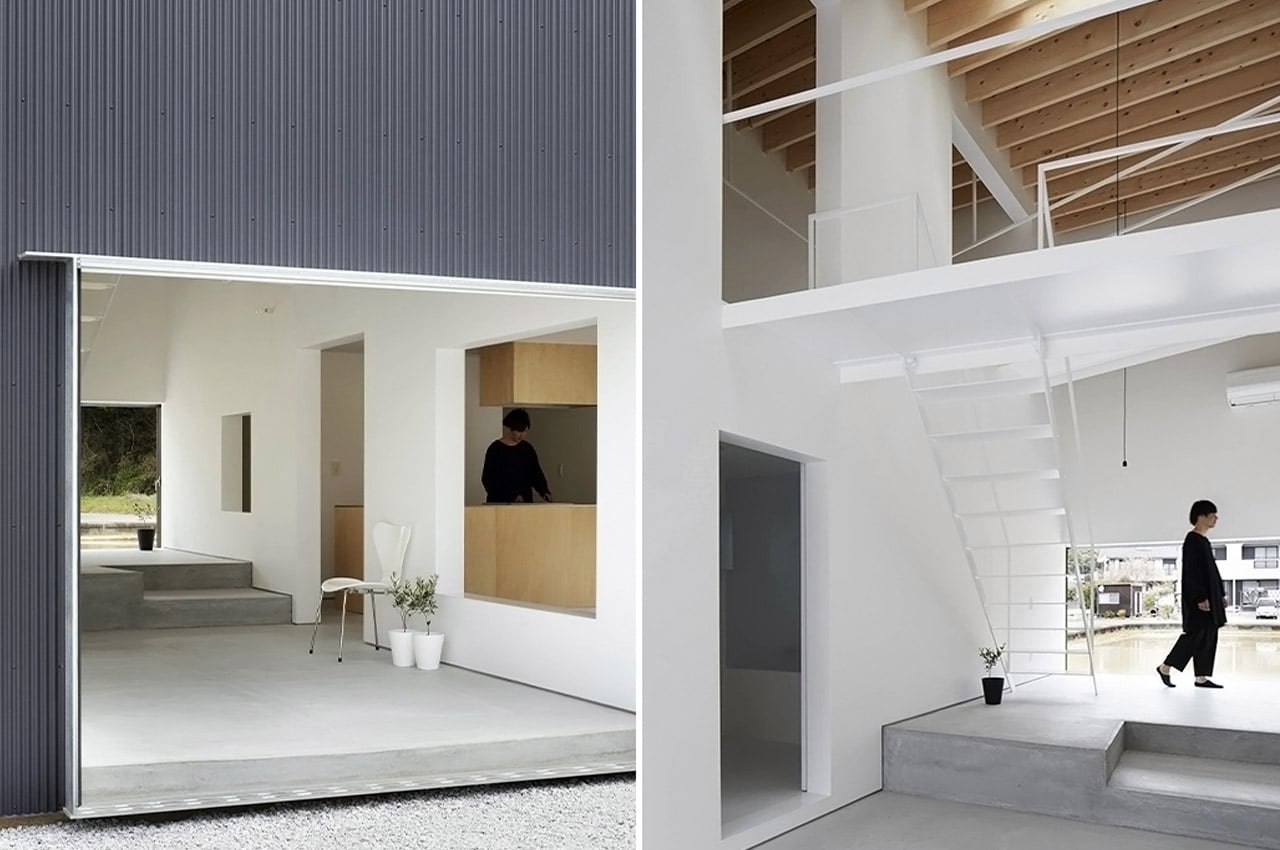
At the foot of the rolling hills in Miyazaki, Japan sits a minimalist black house designed by Atelier Kento Eto for a family of four. This black house blends in with the scenic mountains and at the same time stands out in the neighborhood of Kadogawa. The modern loft is wrapped in black corrugated iron and is a perfect square 8×8 meter cube that reveals little from the outside. The dark exterior is a contrast to the bright white interiors that open up to the light and nature with two large sliding doors. The client wanted to accommodate their desire to host their friends into the floor plan so the house has been built around a double-height entertaining area which is where the gatherings will happen. The ground floor features an open plan living, kitchen, and dining area on one side and a bathroom, washroom, and storage area on the other side.
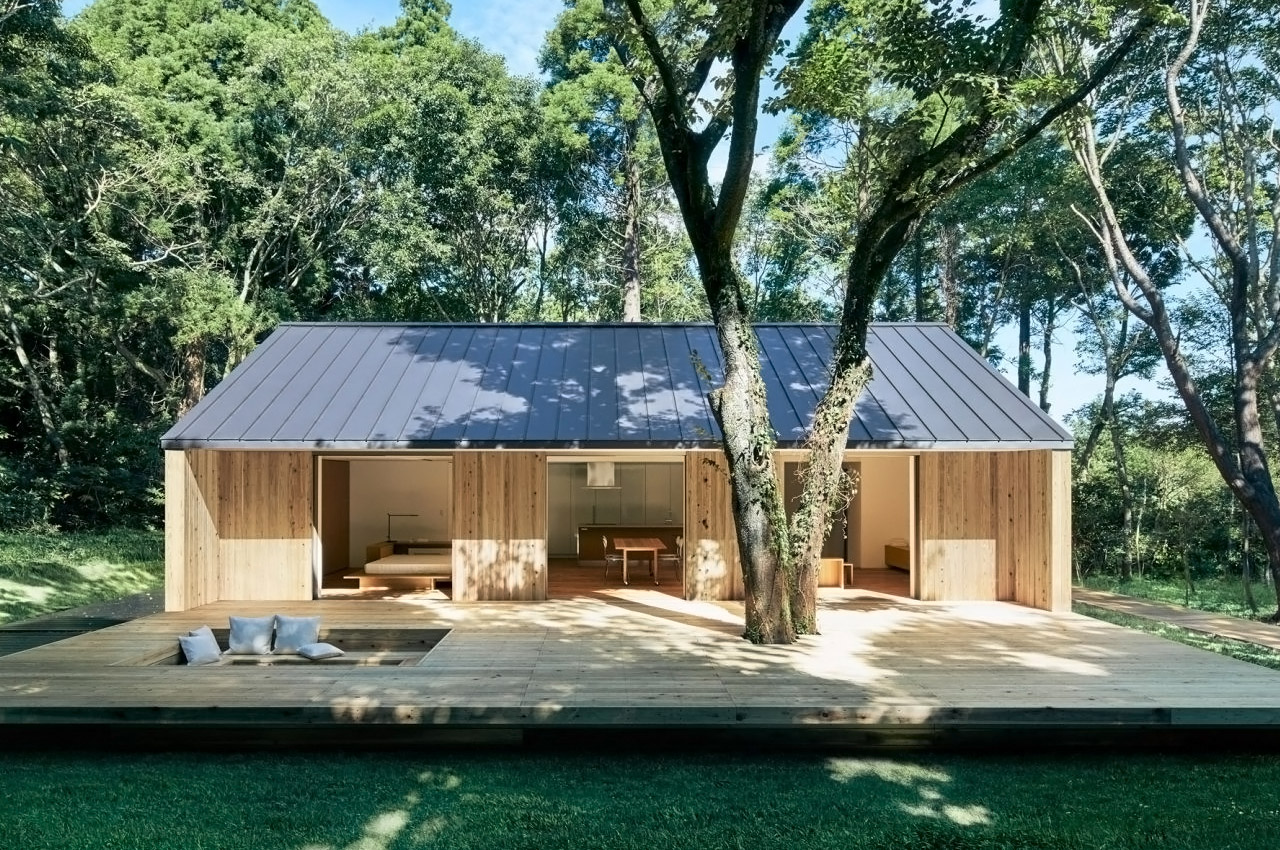
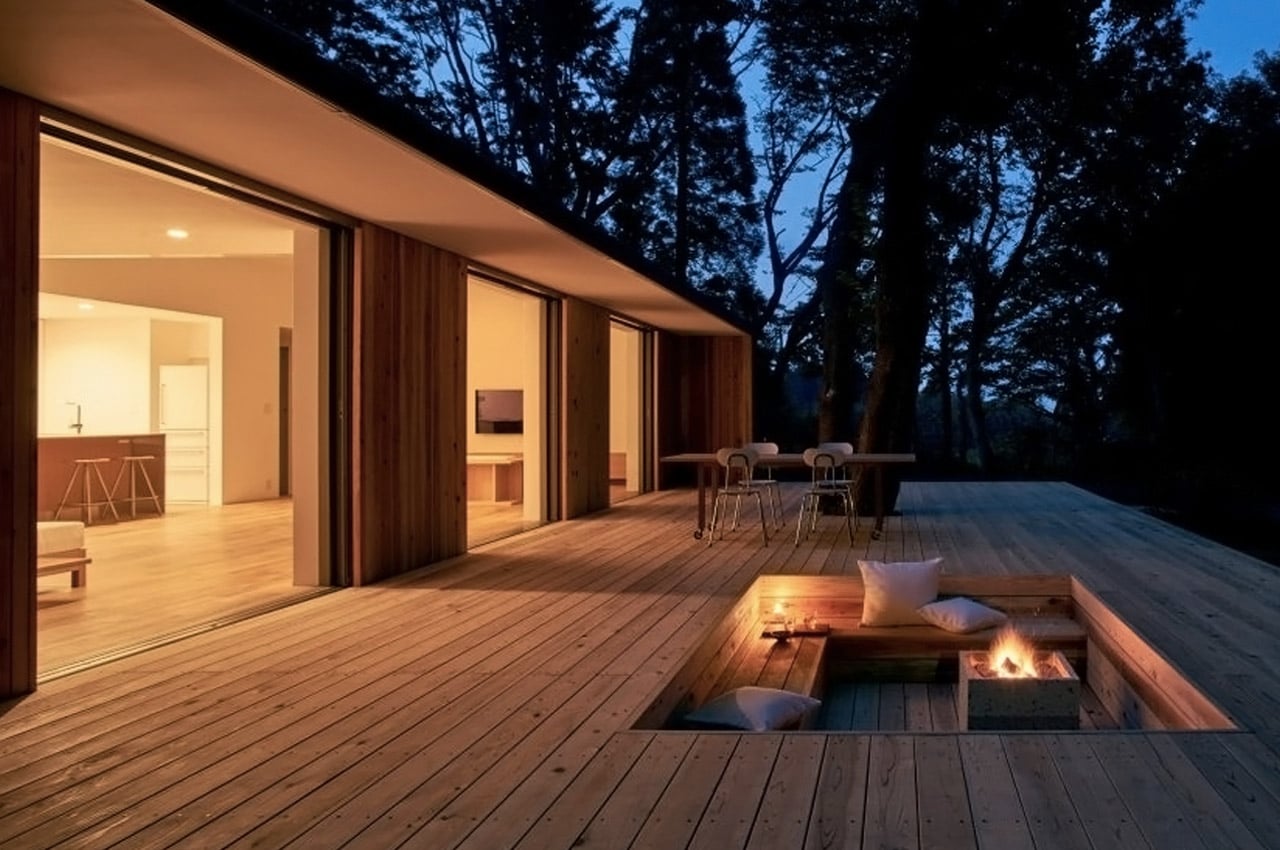
Muji released a single-story prefabricated home called Yō no Ie. The home features a large outdoor deck, that encourages indoor-outdoor living. The little home was designed to be placed in rural settings and meets the increasing demand for low-profile homes in the Japanese suburbs. The 74-square-meter home allows you to spend time in gardens and connect with nature, which is usually almost impossible in urban areas. The minimal home reflects Muji’s design philosophy, and features pale wood floors and white walls.

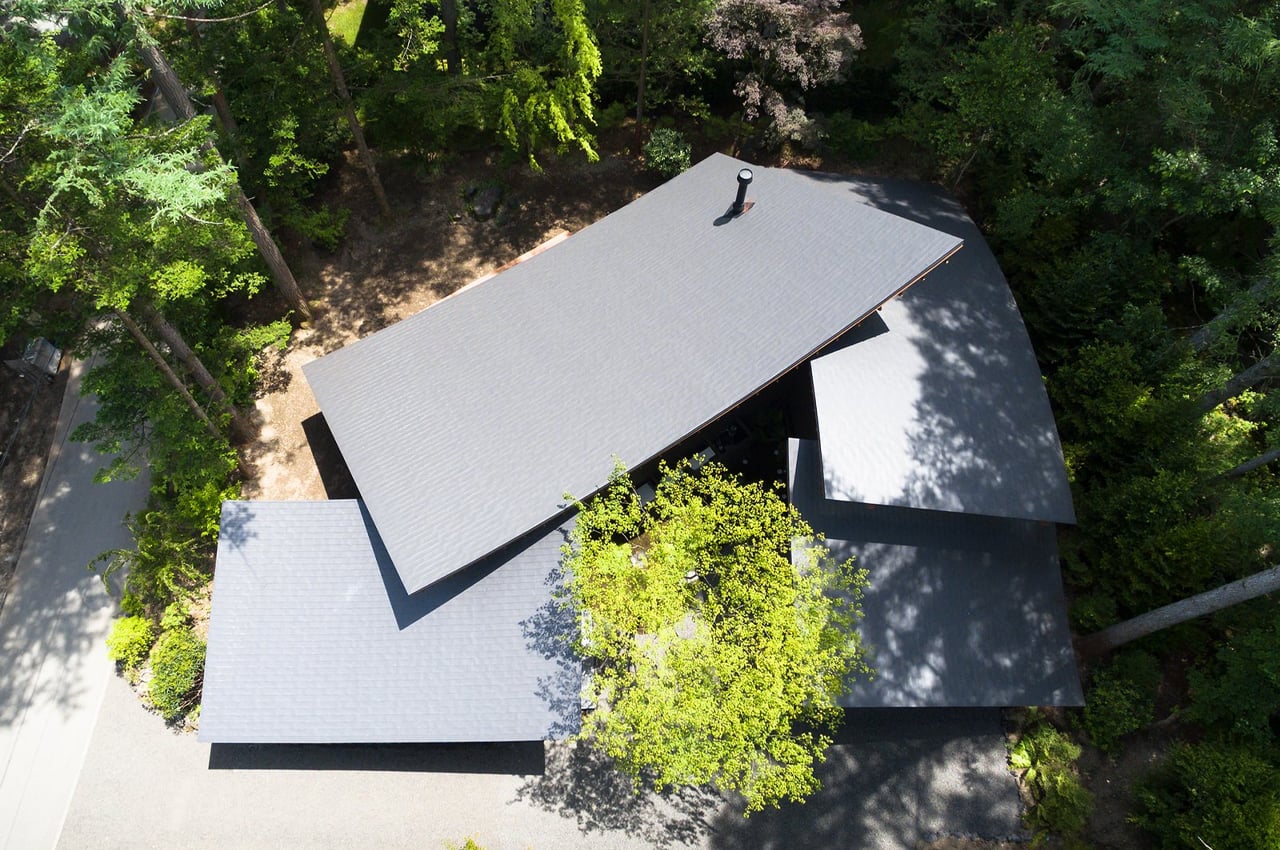
Four Leaves Villa designed by Kentaro Ishida Architects Studio (KIAS) is a form of organic architecture with a gently twisted, multi-tiered roof that mimics the sloping curve of fallen leaves and a central garden courtyard, the home’s concealed centerpiece. The living and dining areas face southeast to collect pools of natural sunlight, brightening each room during the day for meals and social gatherings. Then, the bedrooms are posed west to catch views of the forest’s dense brushwood that provides a sense of privacy during the day and coziness at night.
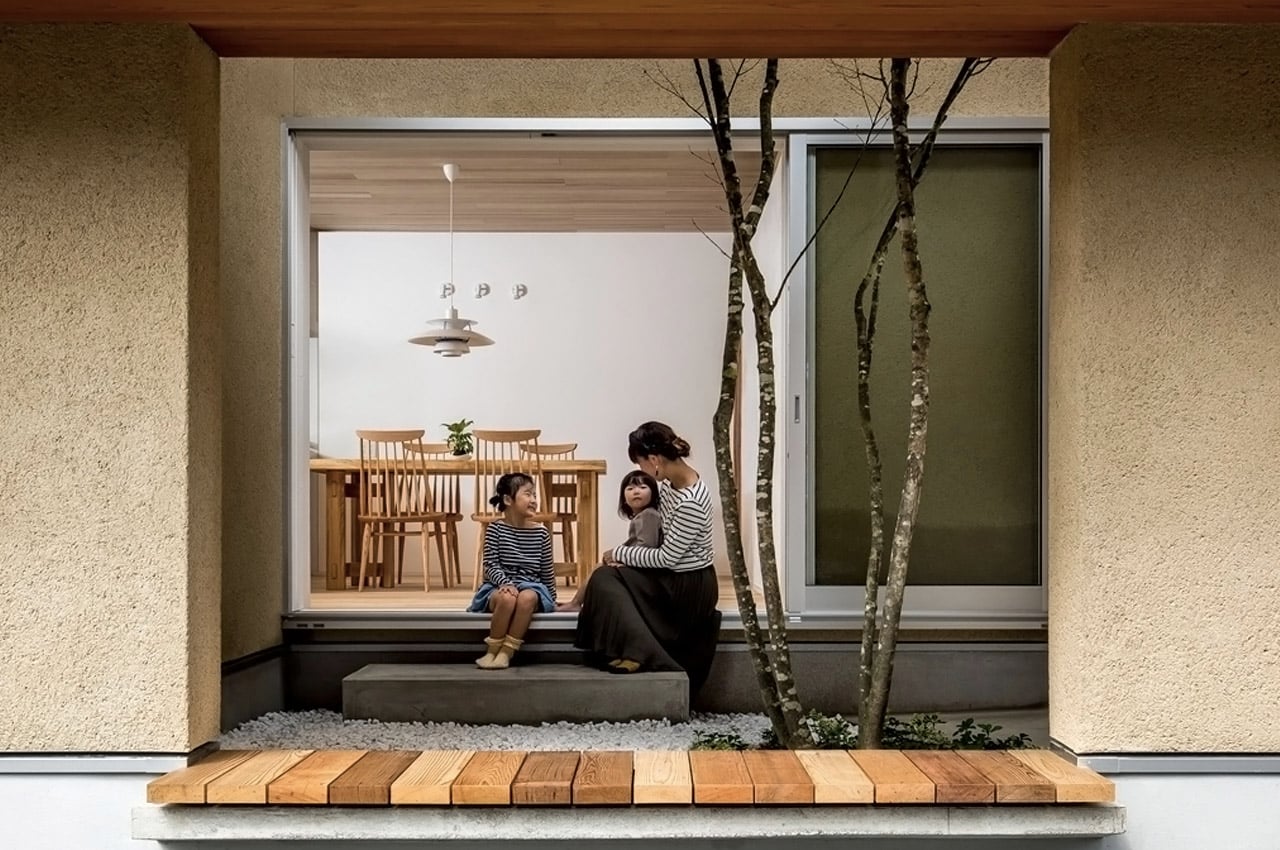
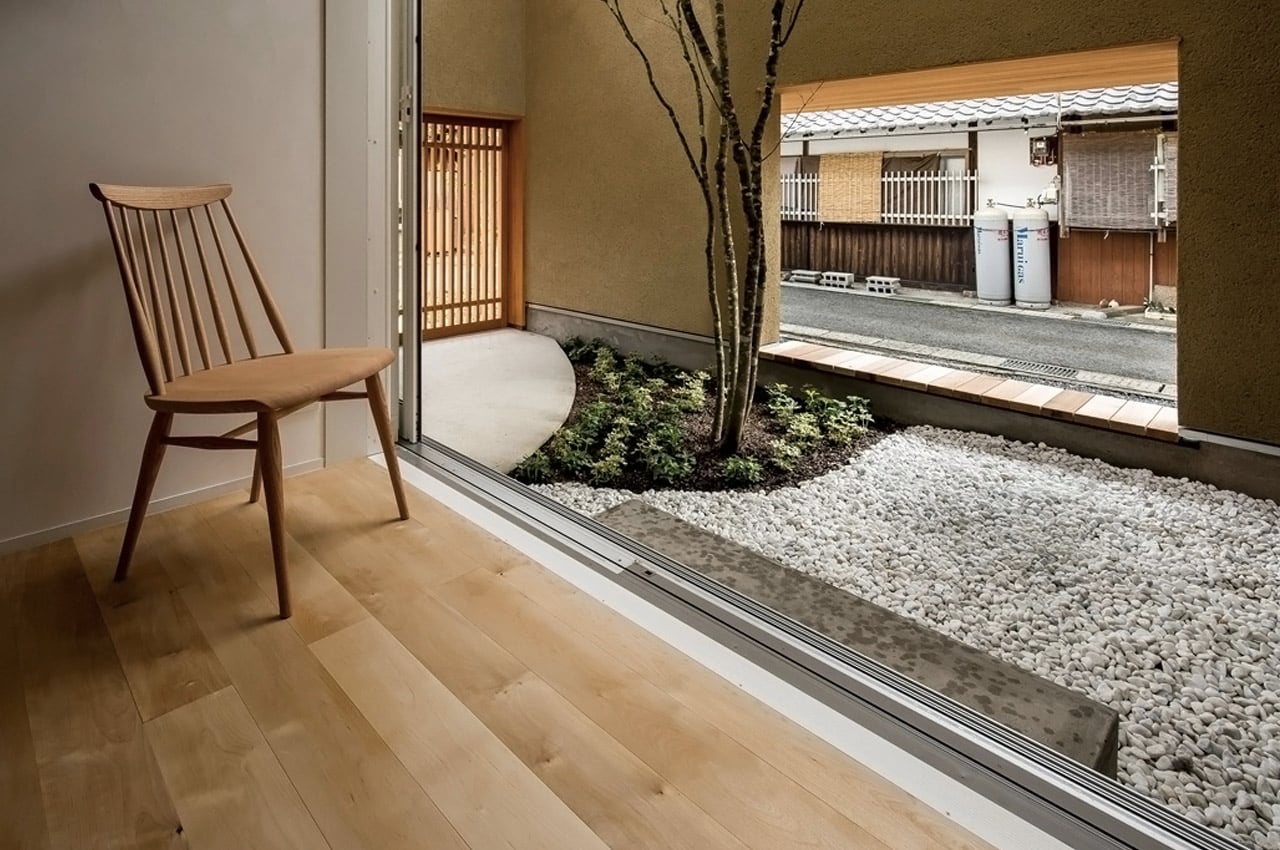
A simple home in Shiga gets elevated with an indoor garden, that extends upwards to become sunlight. Designed by Hearth Architects, the Kyomachi House is located in Koga, Japan. The skylight covers a curved patch in the center of the space and the tall plants provide the residents with privacy from the street and providing natural ventilation. “It plays a role as a sunshade in leafy summer and as letting the sunshine in non-leafy winter,” said the studio. “The clients can enjoy the change of the seasons and time through the symbolic tree. There is a symbolic deciduous tree in the inner garden, which is visible from anywhere inside.”




