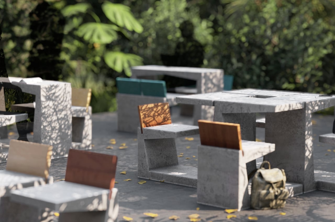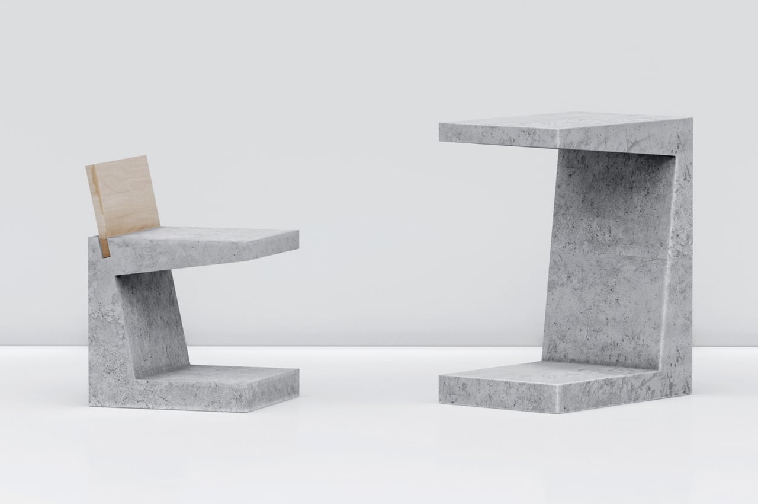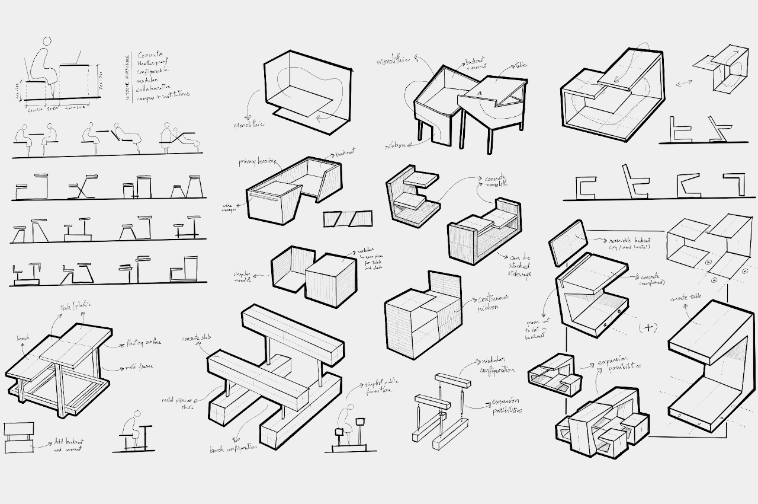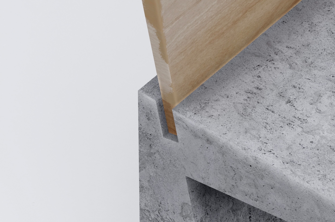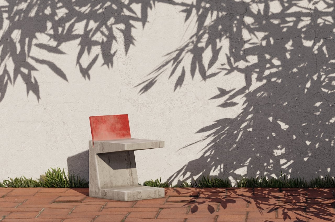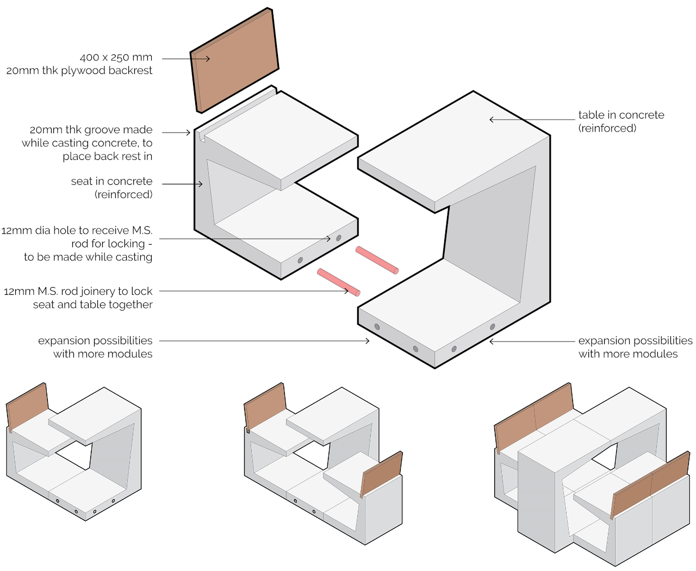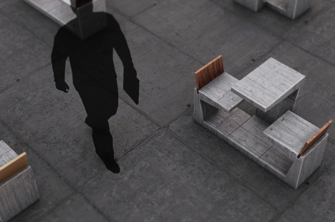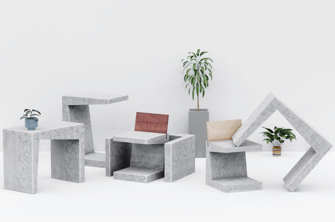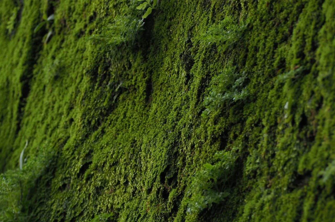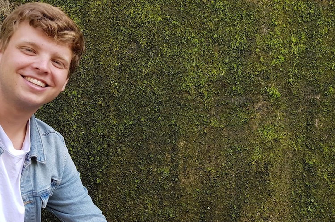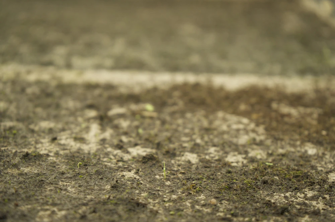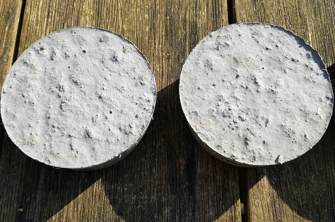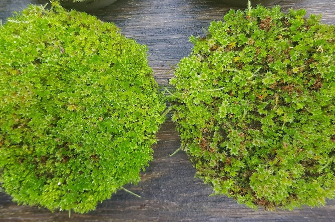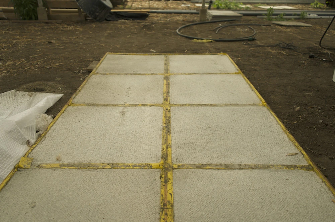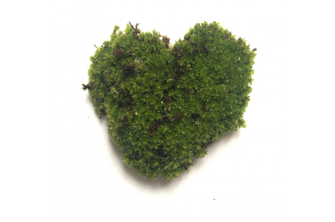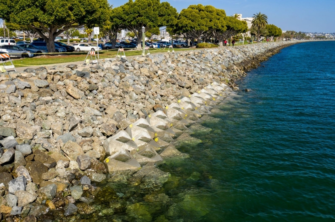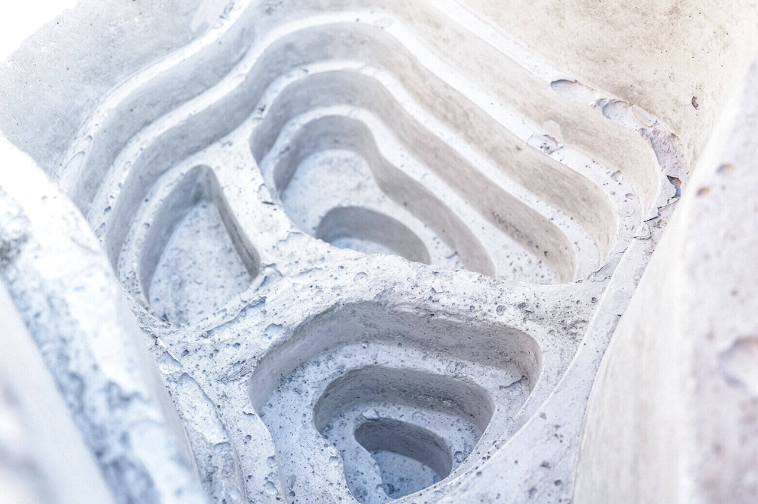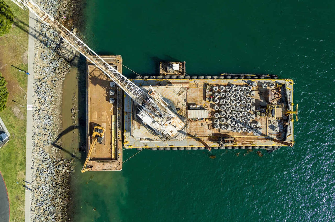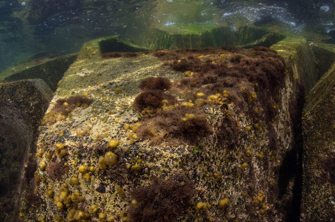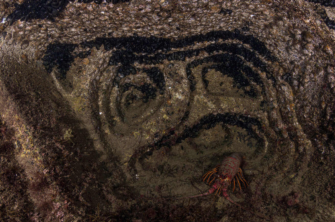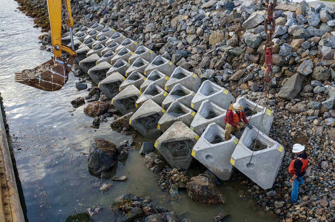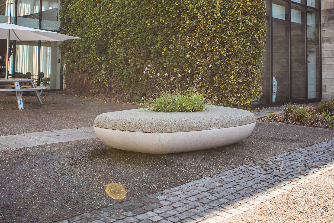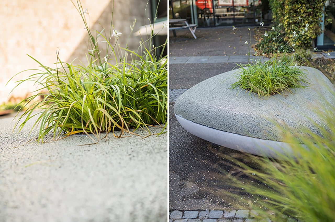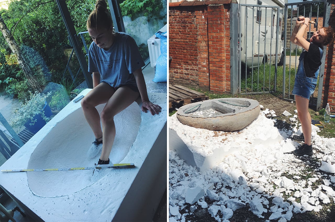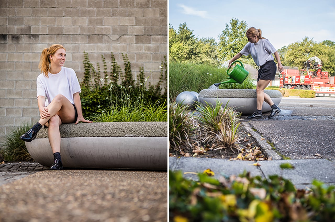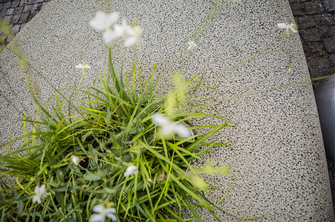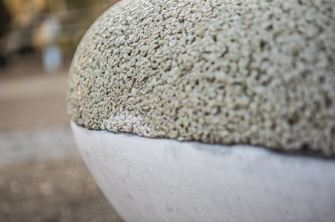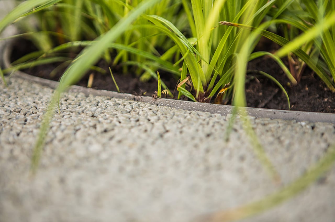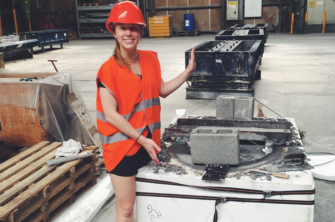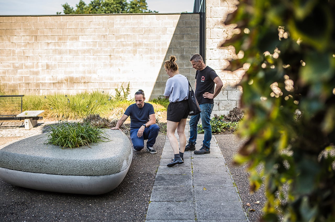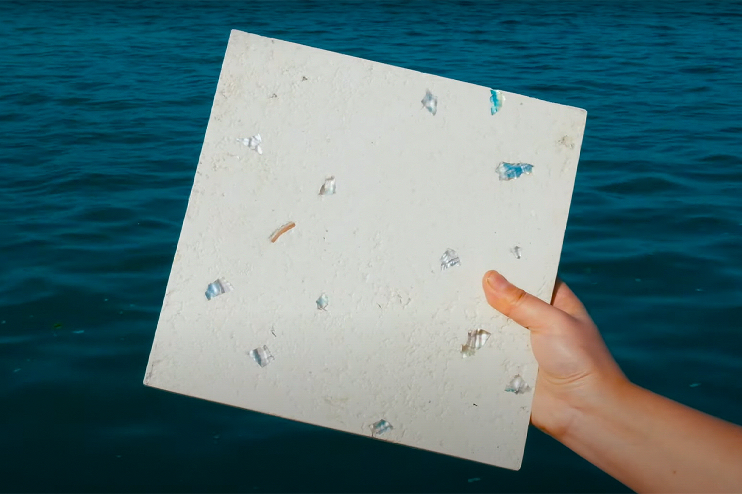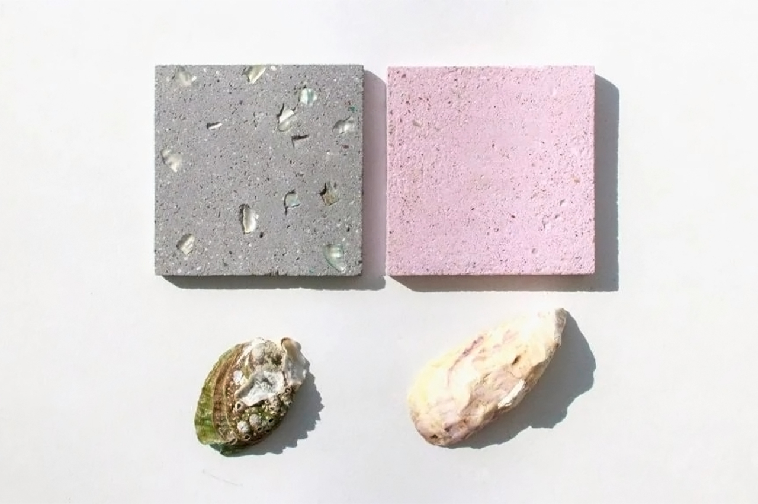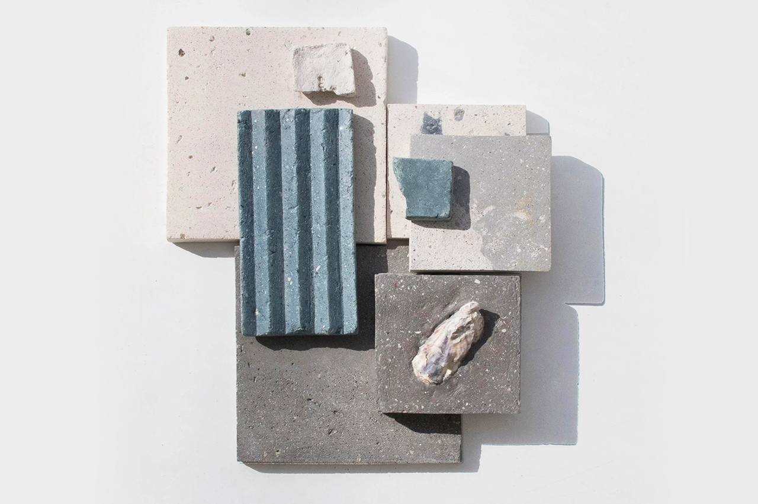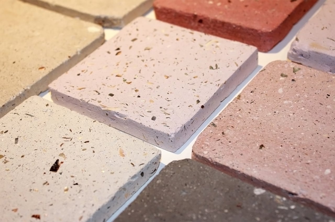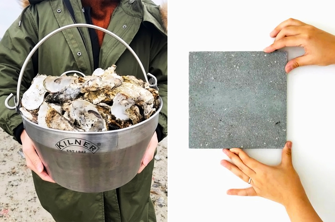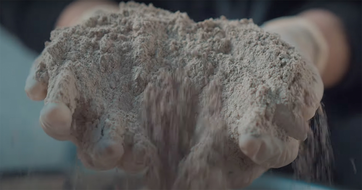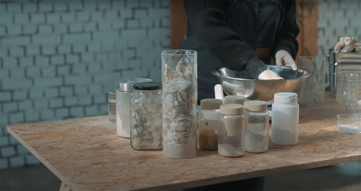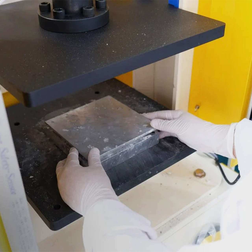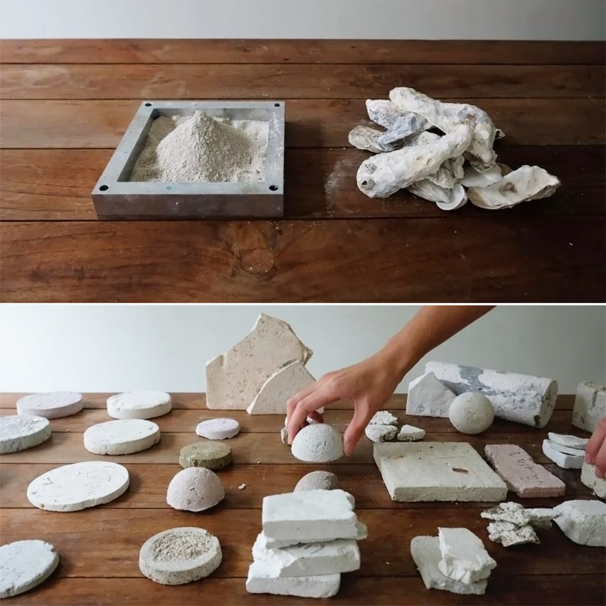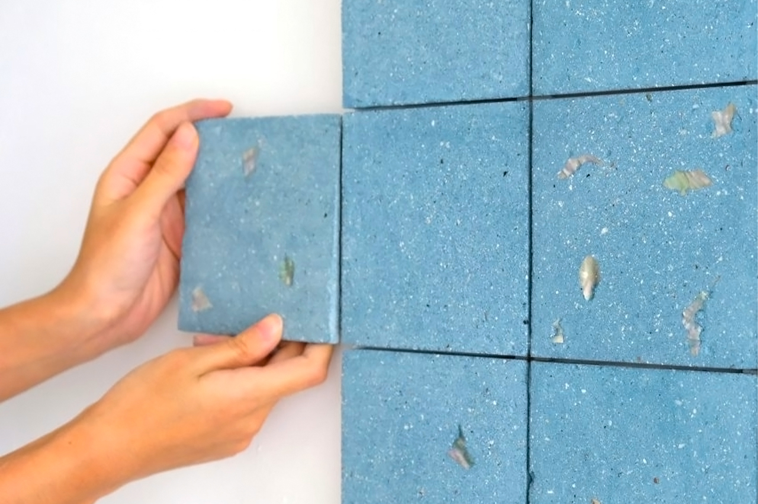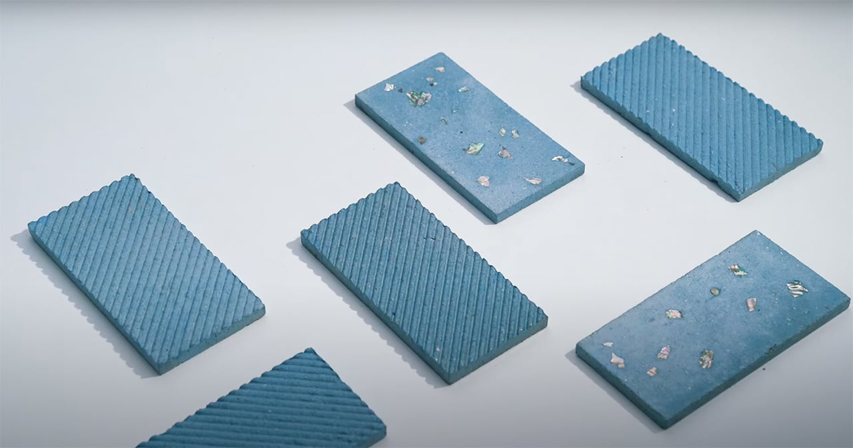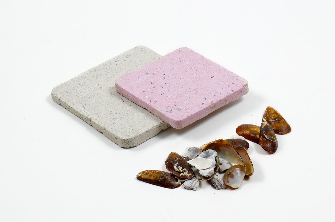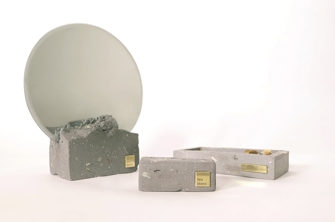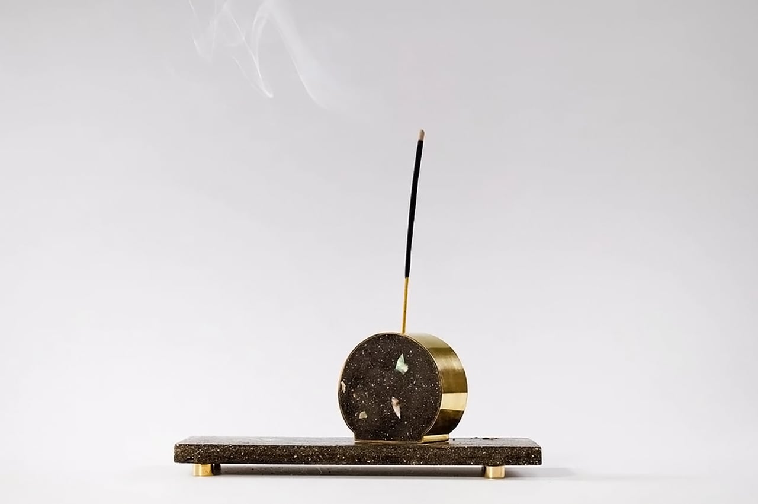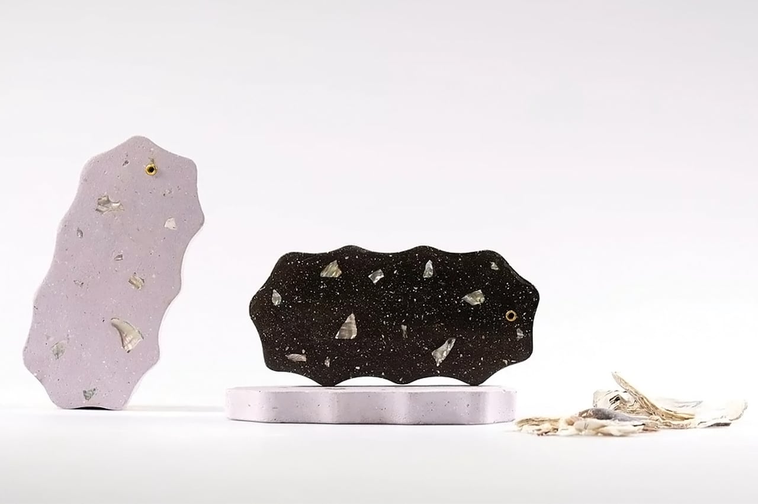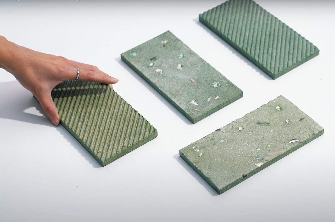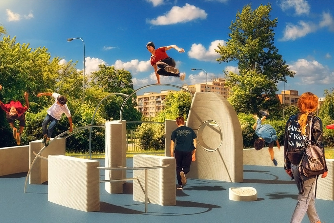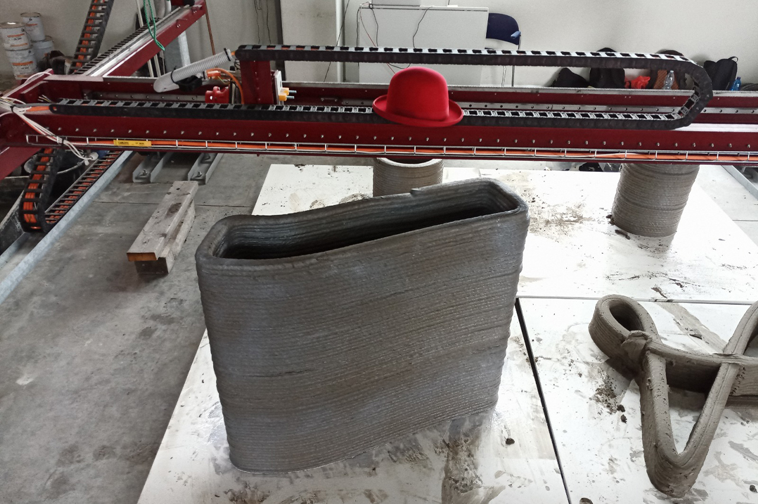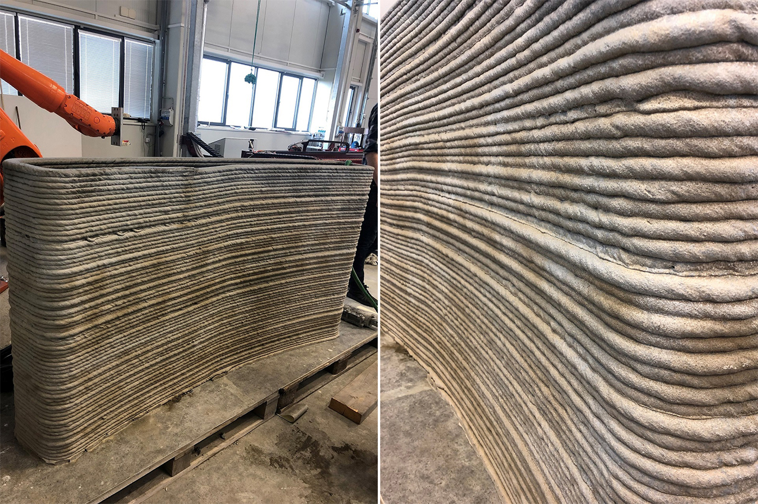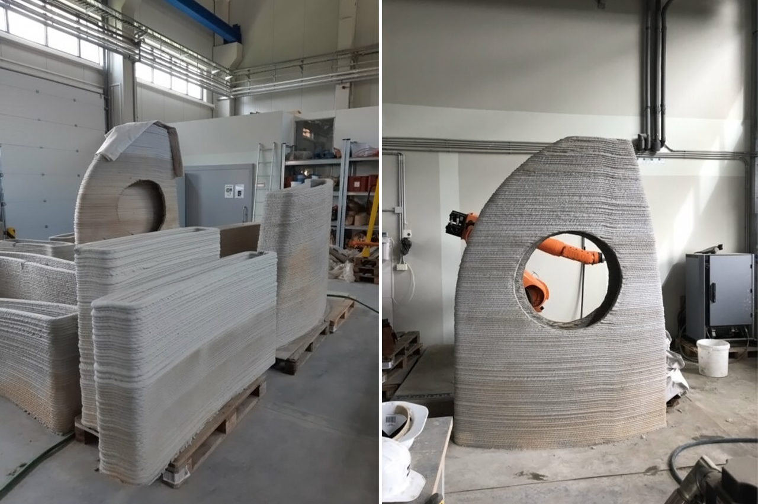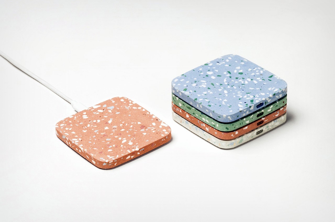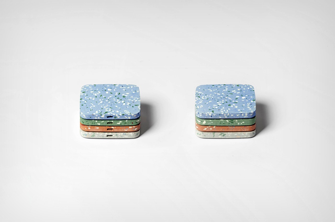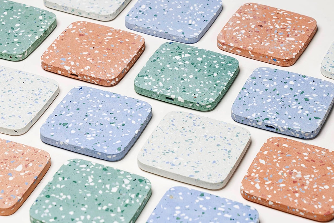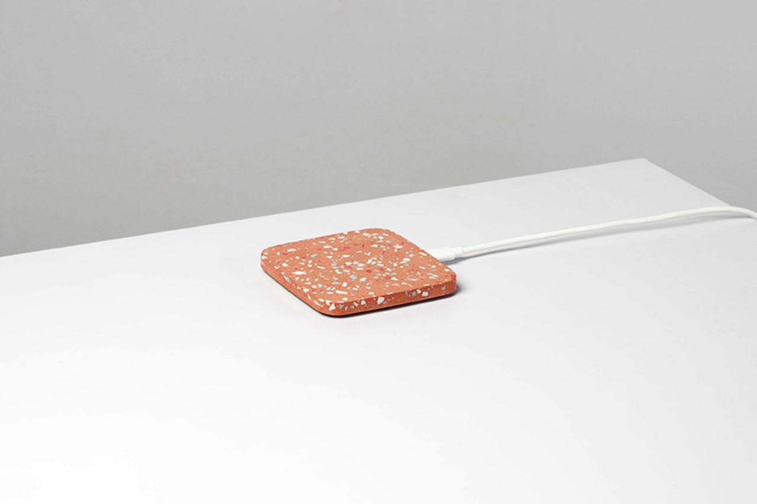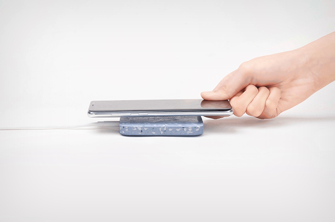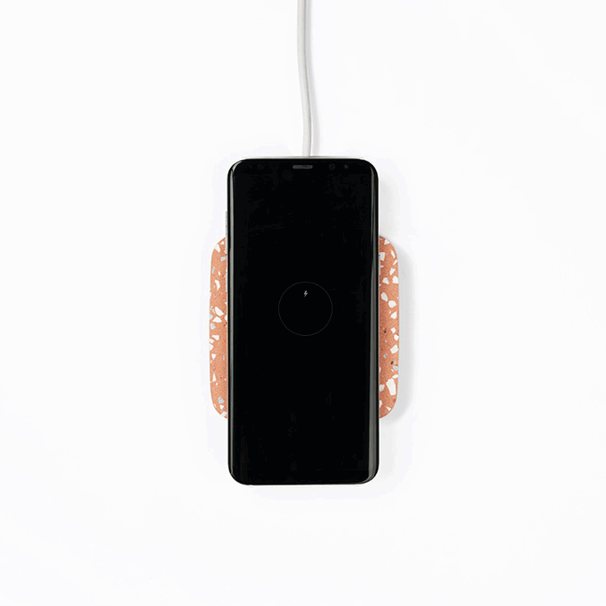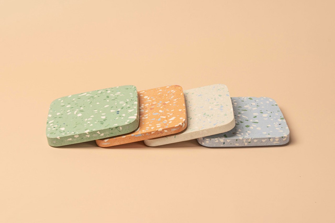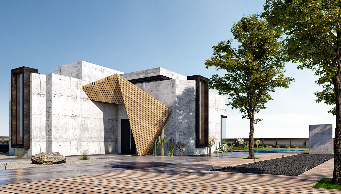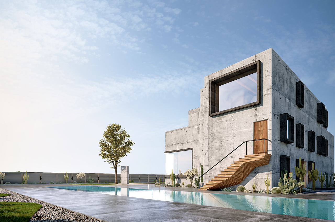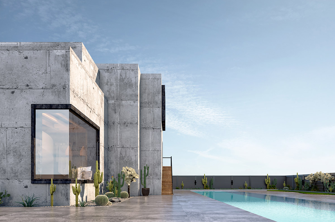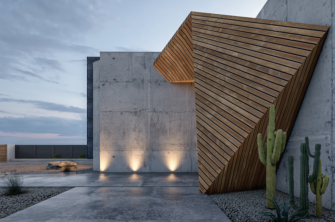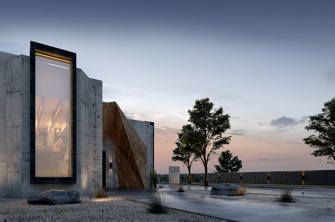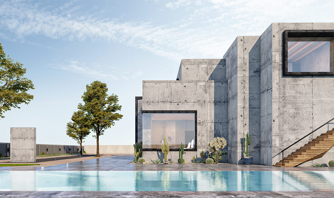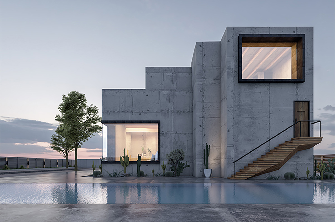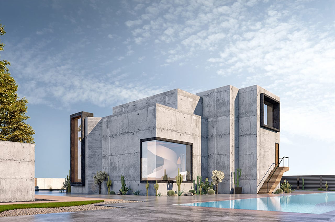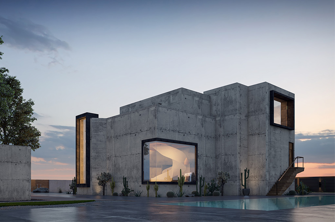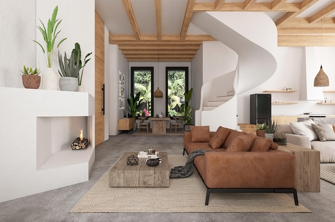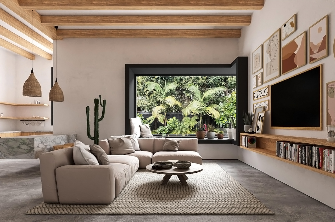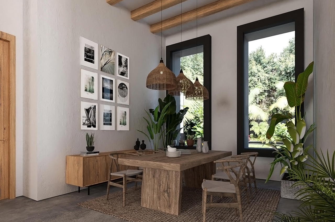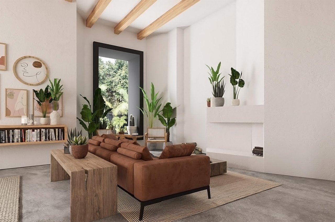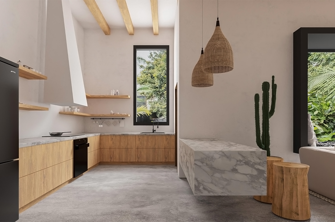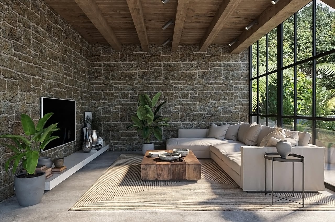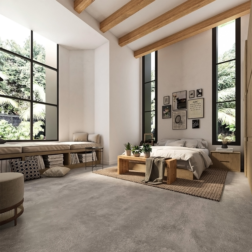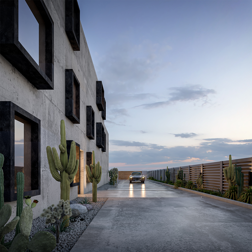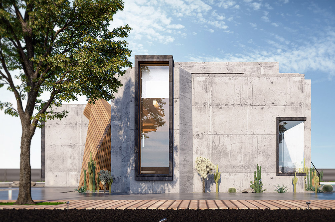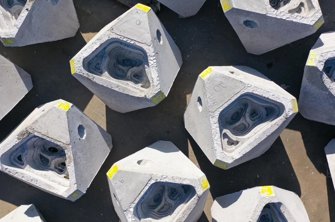
When we talk about modern architecture these days, you instantly get a vision of tall glass skyscrapers! Modern architecture is majorly characterized by skyscrapers and glass structures nowadays. However, there’s a growing trend that is slowly making its place in the world of architecture, and that is – Concrete architectural designs. Concrete structures have a unique appeal to them. Raw, rustic, and organic, these real and unfiltered architectural structures immediately catch your eye. And, we have been watching this rugged and rocky material slowly make a comeback. Concrete architecture is steadily becoming a norm again, and not simply a special sighting. In fact, unique concrete technologies are being created as well! From a sustainable waterfront infrastructure to the world’s first 3D-printed parkour playground – we’ve curated a collection of some of the most mesmerizing concrete structures we’ve seen. Enjoy!
1. Coastalock
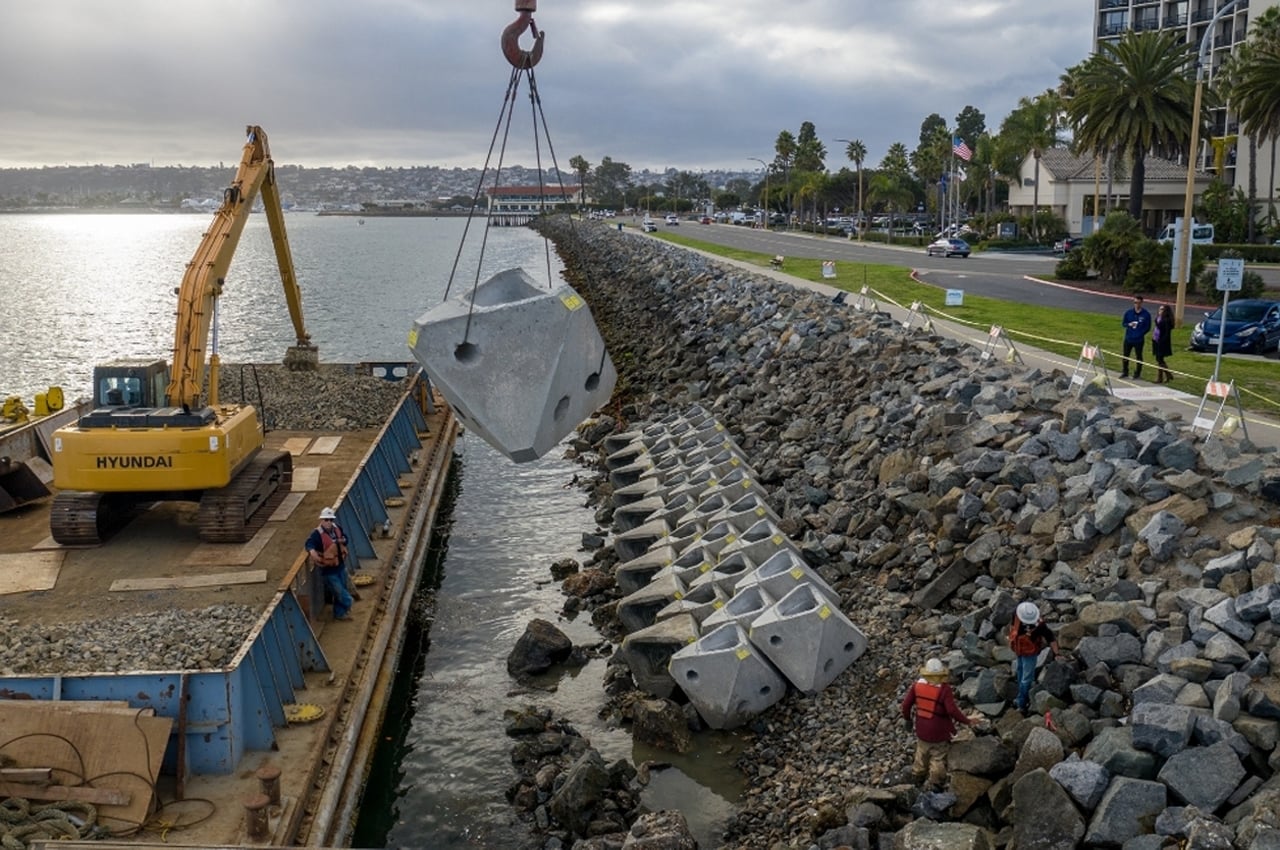
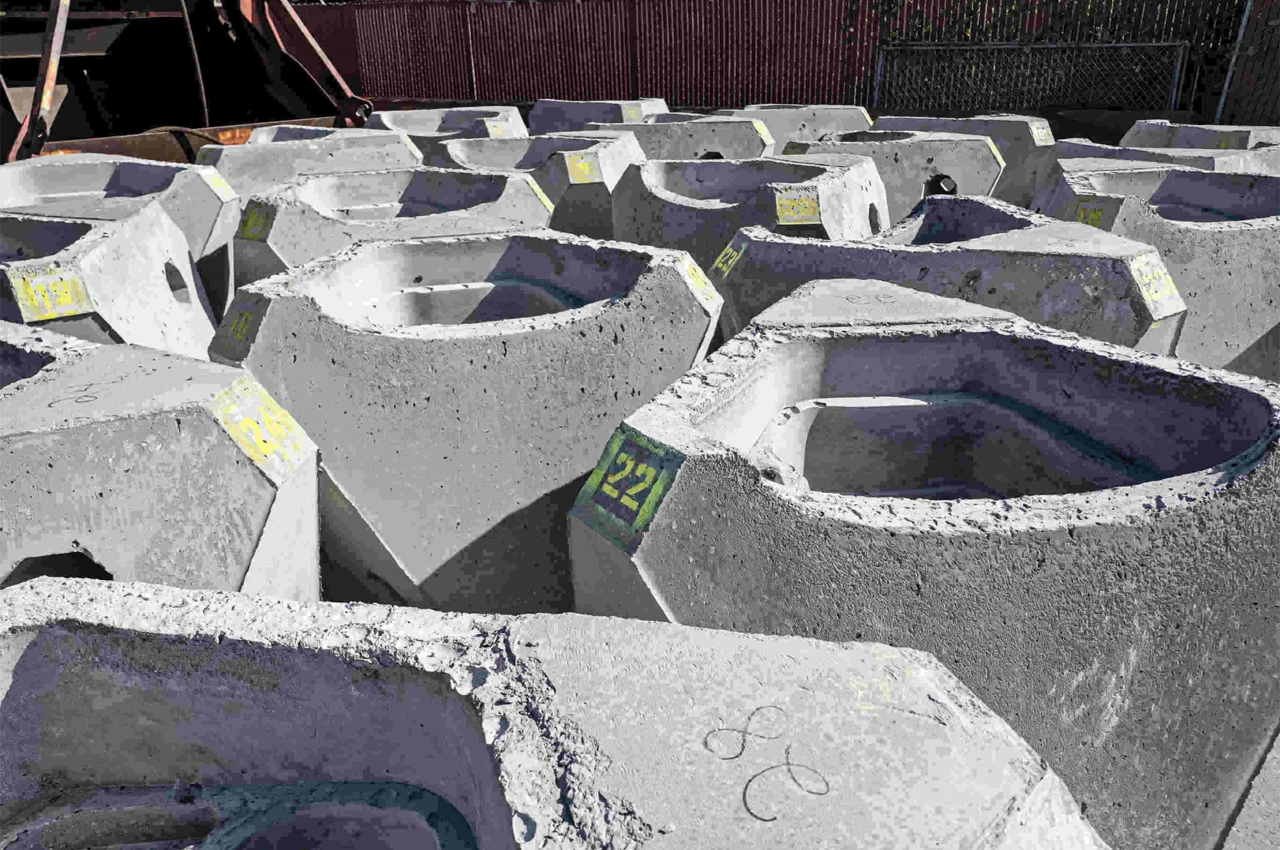
ECOncrete’s patented technology is used to replace inorganic concrete rock ripraps with durable and sustainable infrastructure to provide long-lasting protection for vulnerable shorelines. Reinterpreting the conventional rock riprap through biomimicry to fit modern environmental needs, ECOncrete developed Coastalock, a new type of durable and sustainable infrastructure to replace rock ripraps. In San Diego, ECOncrete’s patented technology is being used to create a durable and sustainable infrastructure for the Port of San Diego. To replace traditional riprap, ECOncrete set out to create effective, efficient, and climate-adapted armor to protect the Port of San Diego for continued use.
2. 3D-printed parkour playground
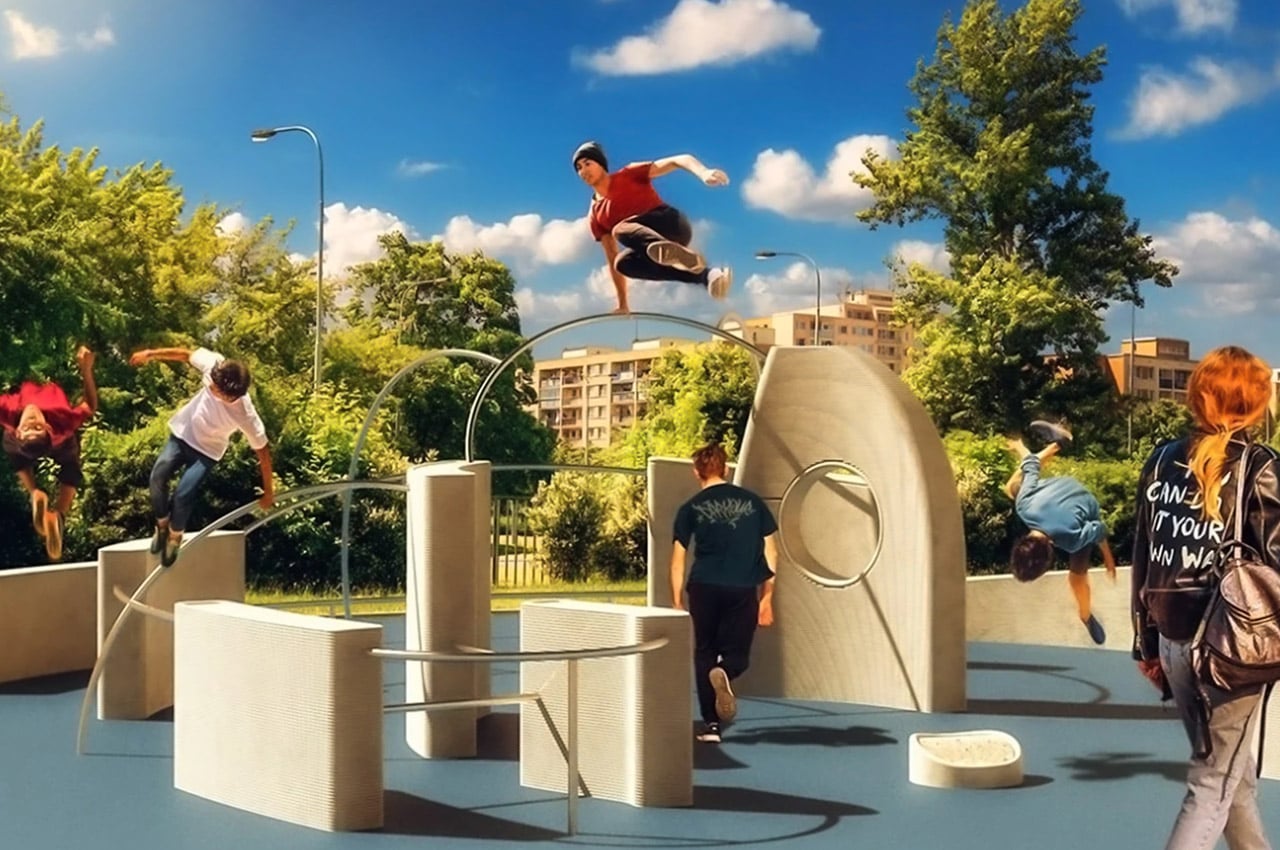
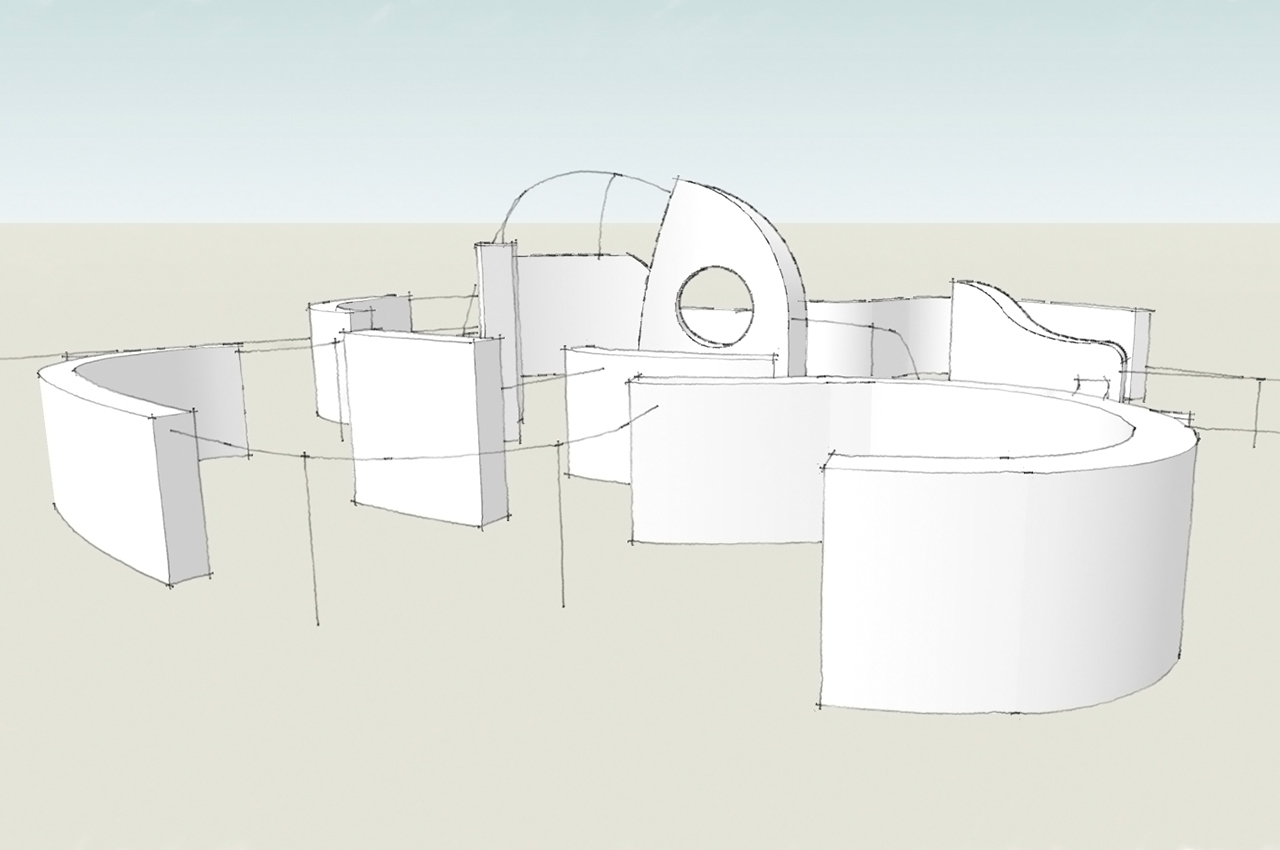
We see 3D-printed architecture all the time now, but then Czech Republic-based organization Buřinka thought outside the box and literally took 3D printing outside to create a parkour playground! The 3D-printed parkour playground is the first of its kind constructed from recycled concrete and other eco-friendly construction materials. Parkour is the activity or sport of moving rapidly through an area, typically in an urban environment, negotiating obstacles by running, jumping, and climbing so the structure was made to be durable and resistant to urban climate.
3. The Cube
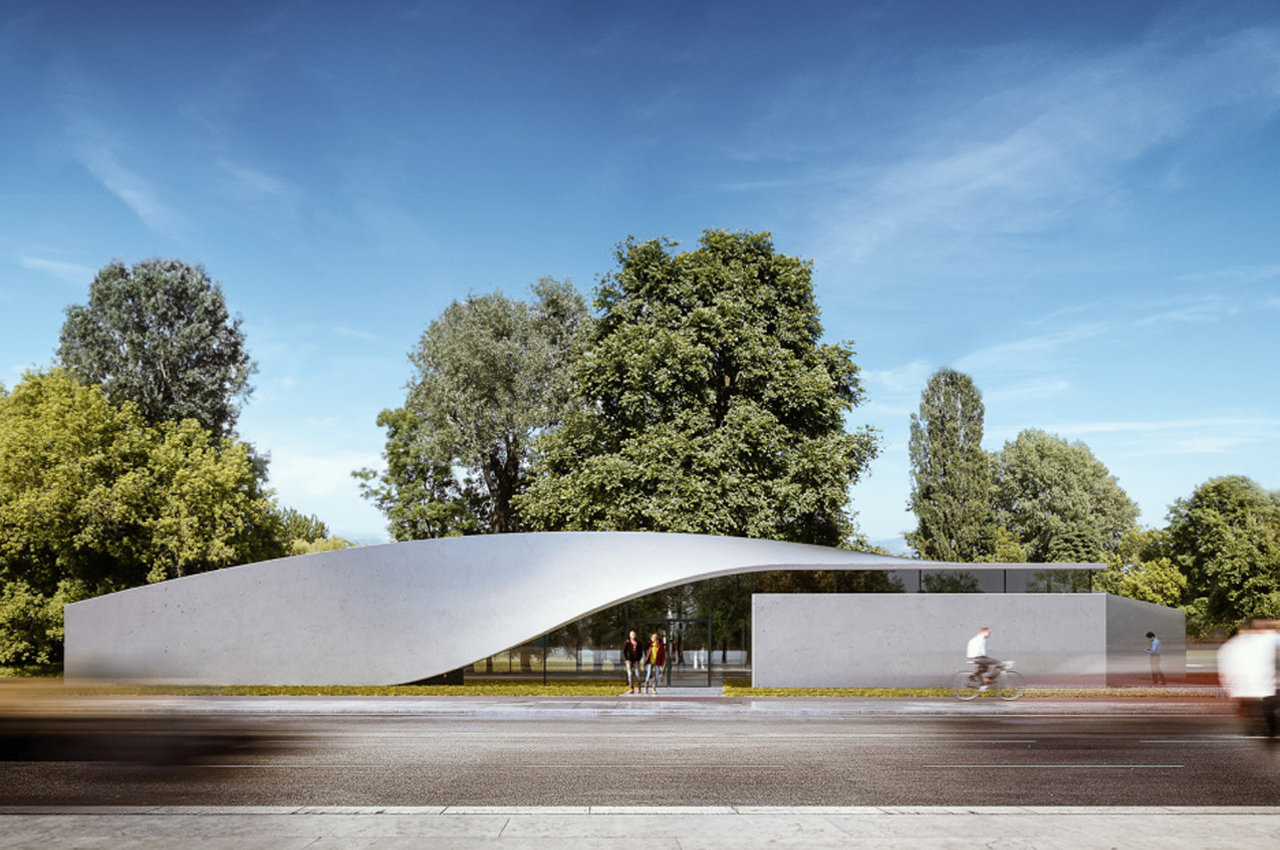
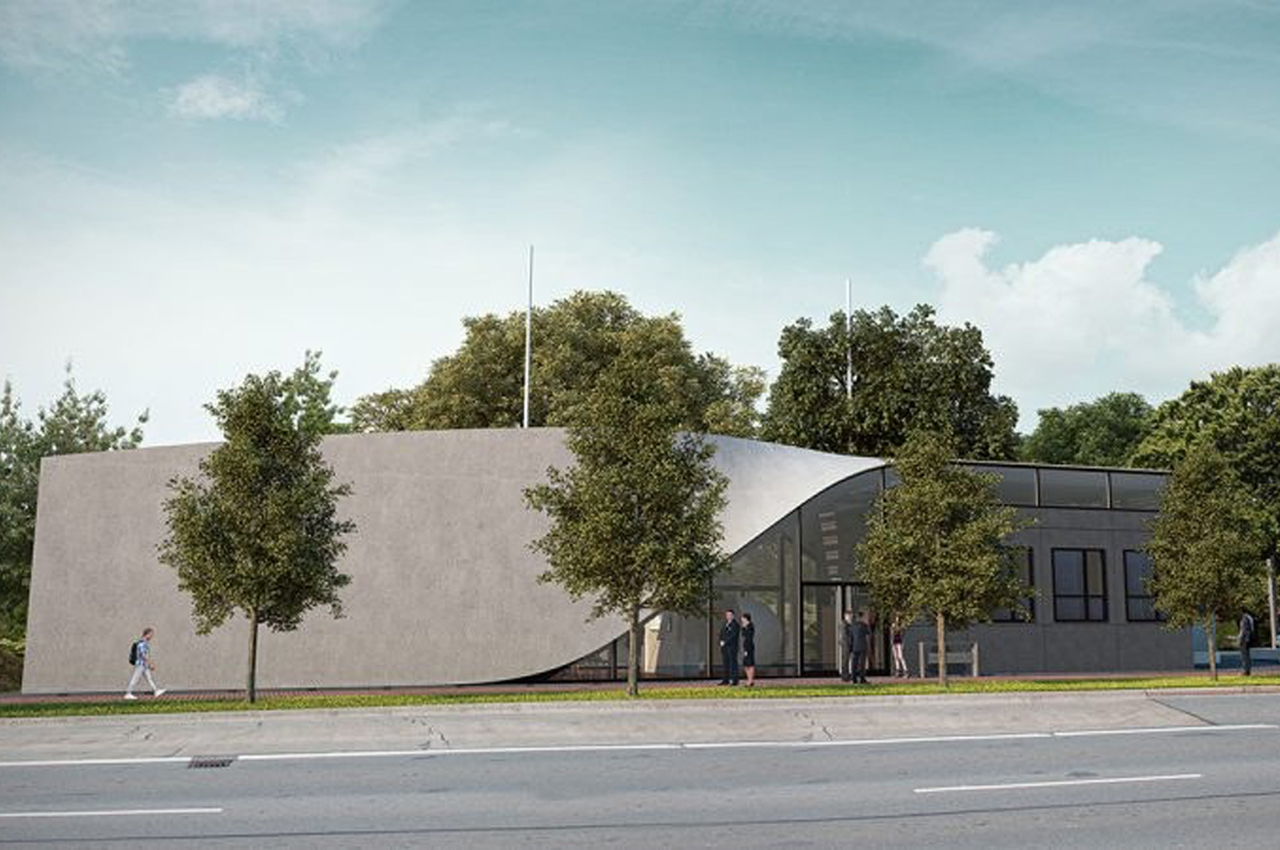
Henn, an architecture firm based in Germany, recently unveiled the concept for the world’s first building made from carbon-reinforced concrete in close collaboration with researchers at the Technical University of Dresden (TUD). The so-called Cube will primarily function as an exhibition space and research facility for the university’s students, and will also house a classroom and small kitchen. Formed from the dense carbon mesh and concrete cast, the Cube will comprise of two main components, a precast box that will make up the floor and walls, and a double-curved roof, twisted from the bendable carbon-reinforced concrete.
4. The Federal House

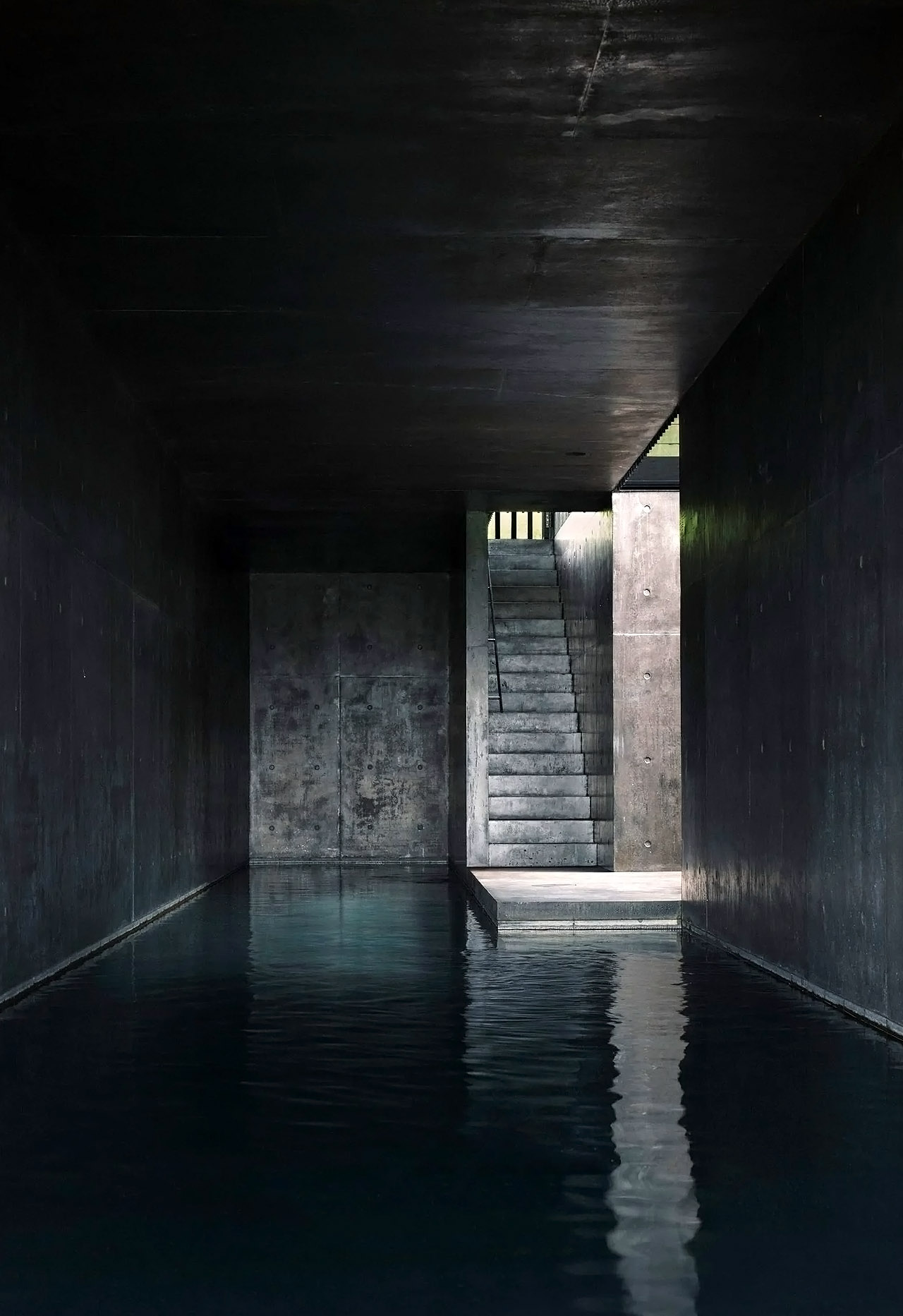
Australian studio Edition Office designed Federal House, a black concrete home, in a village called Federal, in New South Wales. Created from a combination of black concrete and black timber battens, the peaceful home is located on a gentle slope, surrounded by lush greenery. “At a distance the building is recessive, a shadow within the vast landscape. On closer inspection, a highly textural outer skin of thick timber battens contrasts the earlier sense of a machined tectonic, allowing organic materials gestures to drive the dialogue with physical human intimacy.”, says the architecture studio.
5. Playground
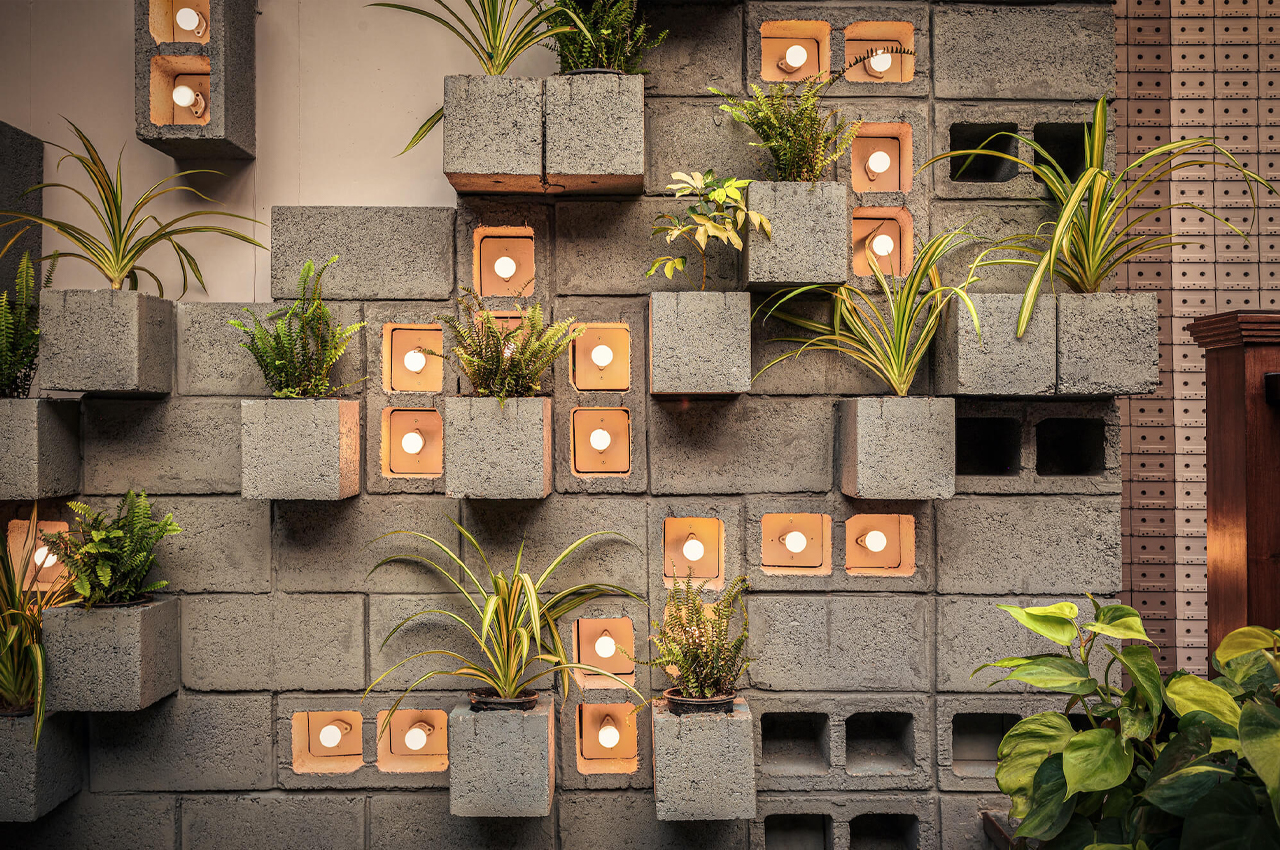
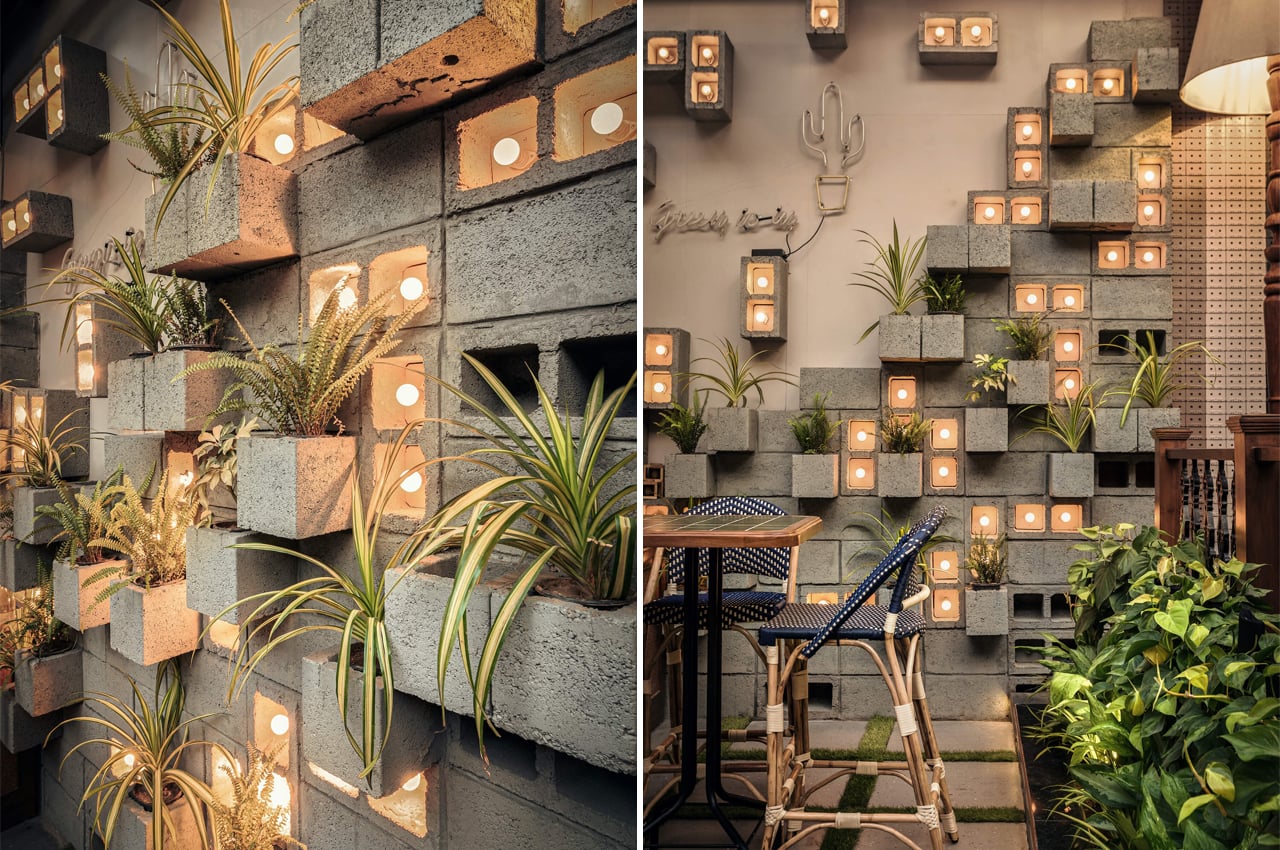
The new Playground Restaurant in the commercial hub of Chandigarh, India tries to do just that by incorporating familiar brutalist and modernist interior design elements and blending those with blooming plant life to give the recognizable concrete look playful, green energy. A cinder block wall forms an irregular building pattern and merges a concrete look with a vertical garden of potted plants. Overhead, a translucent glass ceiling disperses soft light, and the surrounding walls, plotted with concrete planters and greenery, aerate the restaurant’s open-air space.
6. Casa na Caniçada
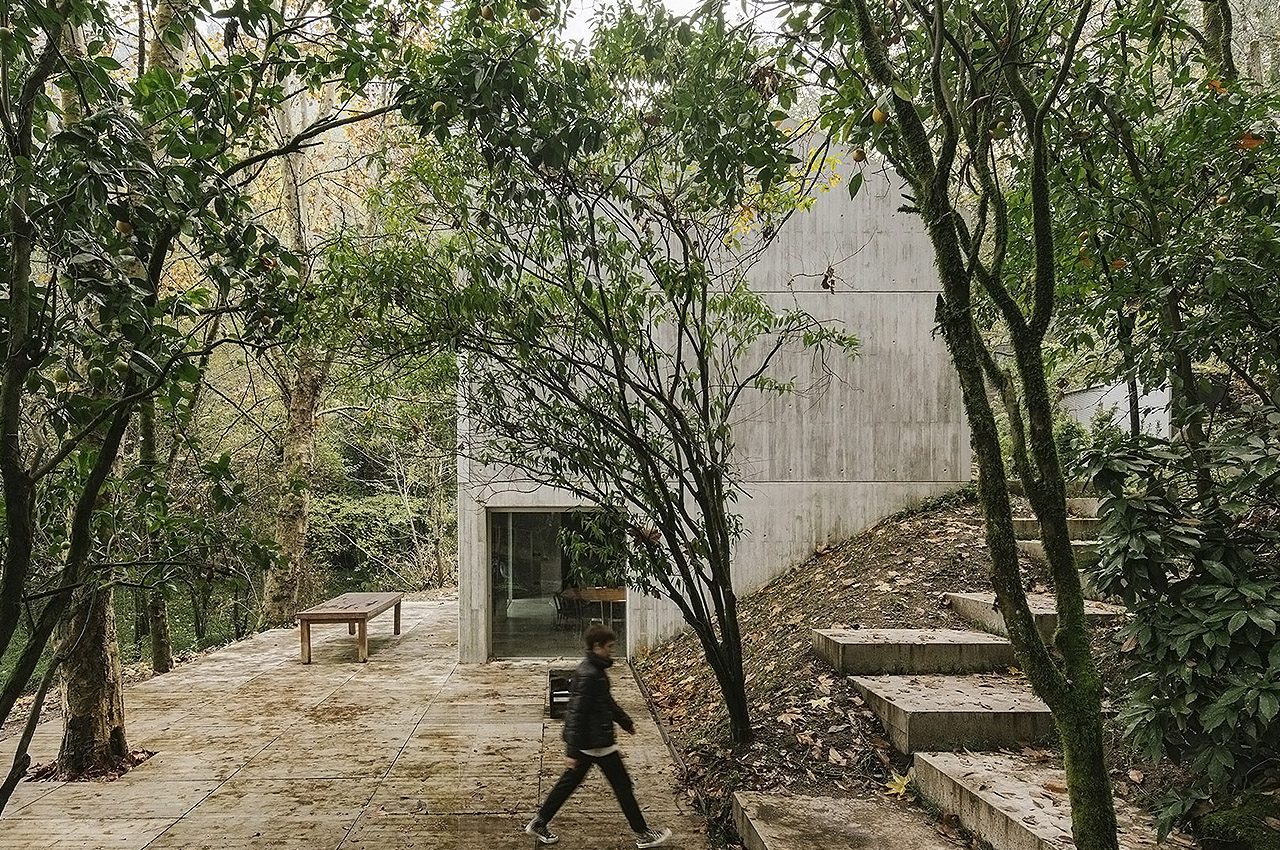
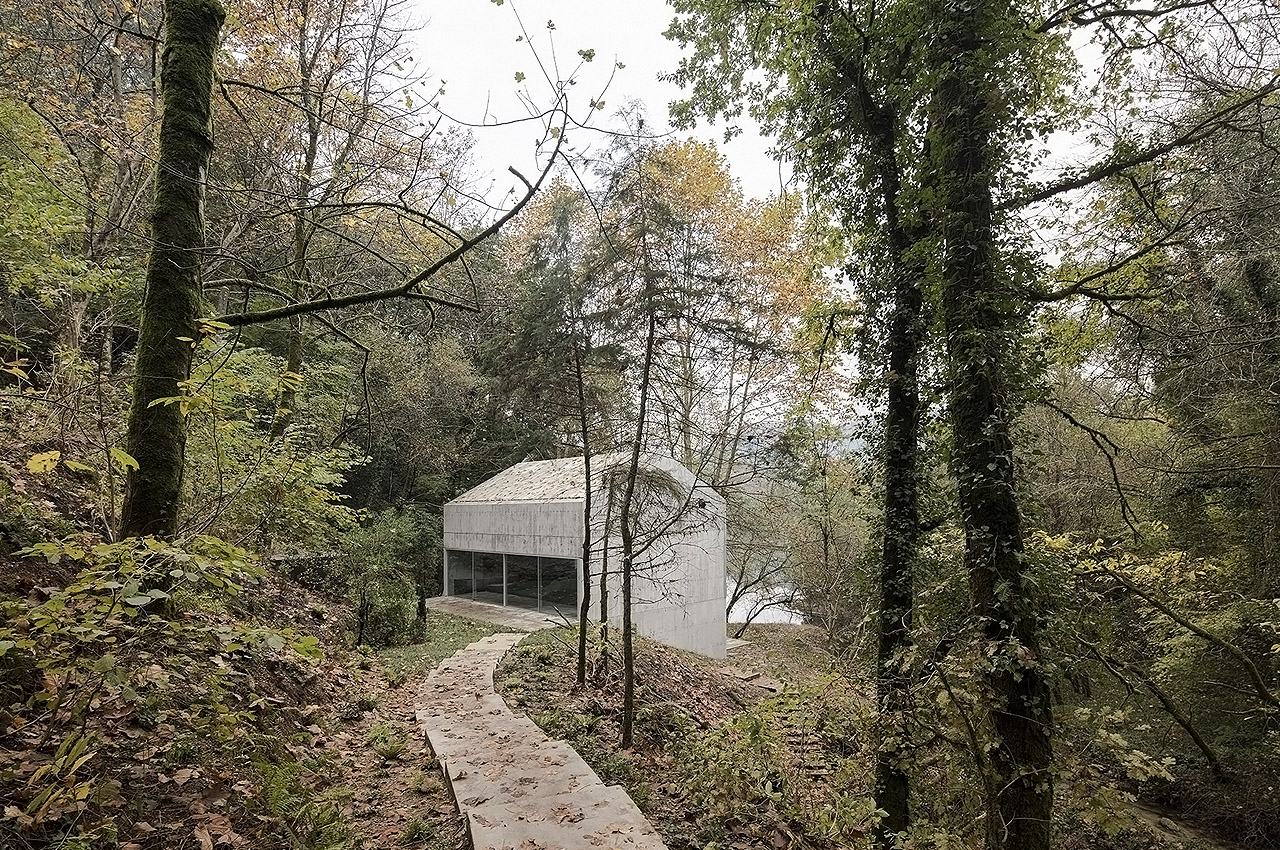
Carvalho Araújo built a concrete holiday home in Vieira do Minho, in northern Portugal. Located in a 0.75-acre site, the monolithic structure is a three-story home with the bedrooms occupying the upper level, while the kitchen, living room, and dining area are housed on the lower levels. The house is flanked by floor-to-ceiling windows, providing stunning views of the surrounding hillside.” The landscape and the place are the essence of this project,”, said the architect Joana Nunes. “Simple solutions were sought in terms of spaces and materials to achieve what is difficult to define or explain… It’s something you live and feel.”
7. The Maadi Villa
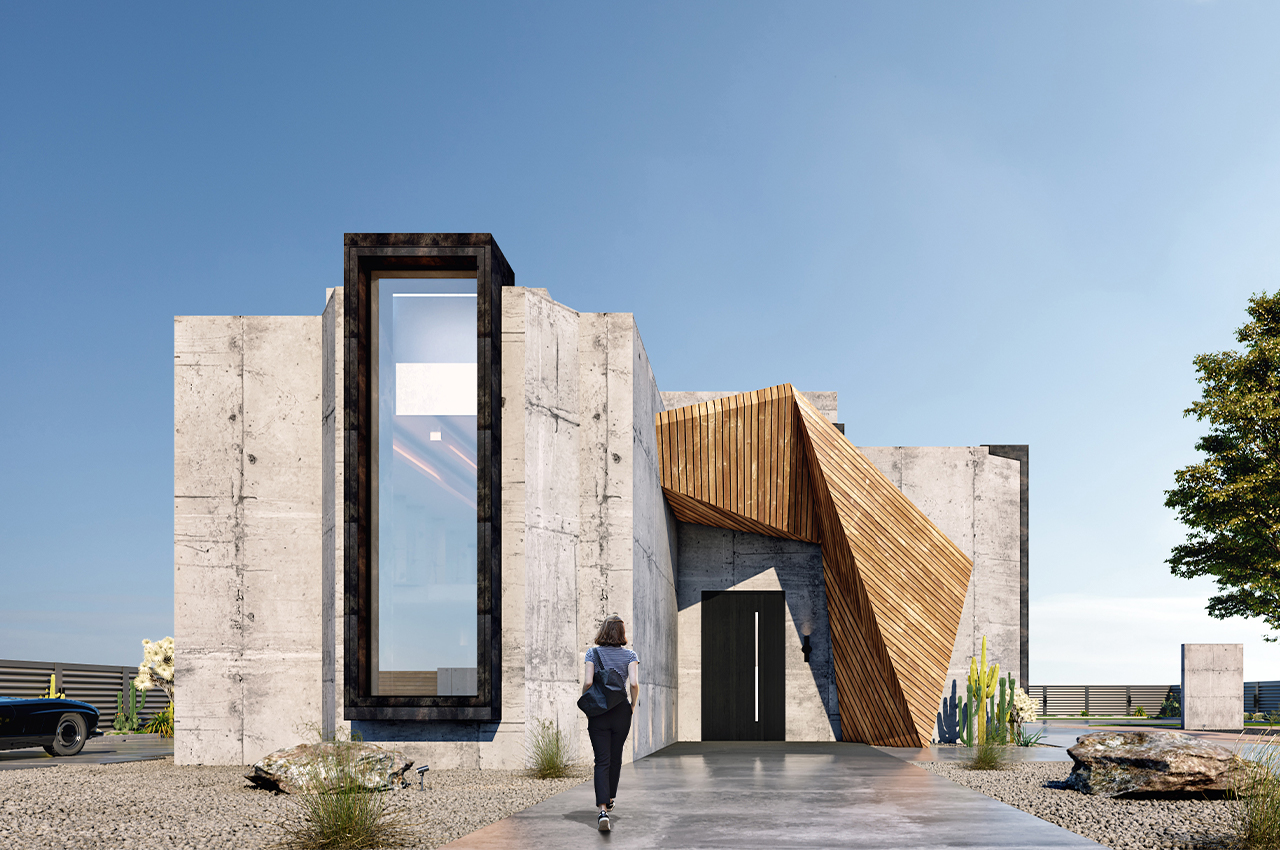
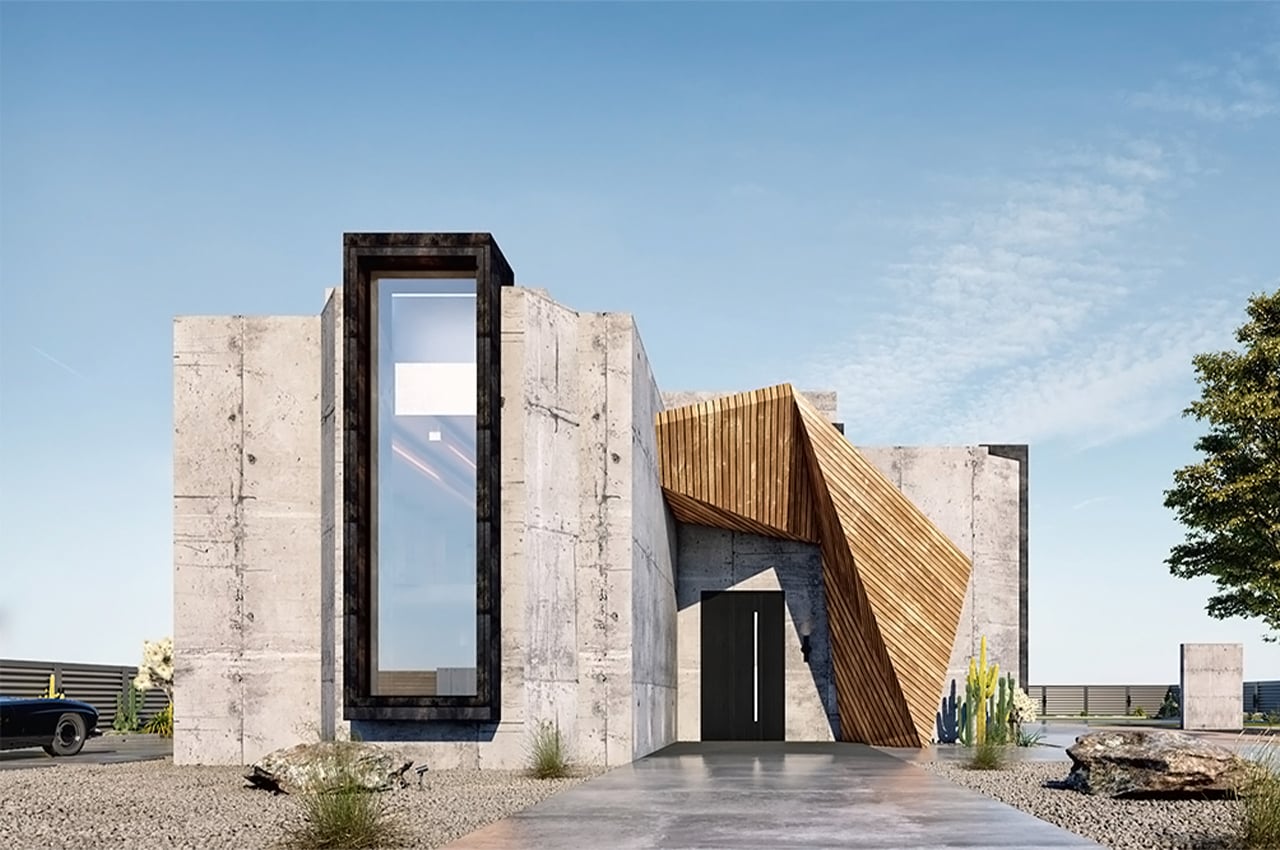
The Maadi Villa combines elements of brutalism with materials such as wood and wide windows in order to create a home that is both timeless and modern. The angular arch over the main entrance complements the otherwise simple geometric form of the house. The wood and concrete naturally balance the cool and warm CMF of the exterior with black accents to tie it all together. The interiors also have the same modern and minimal vibe with a giant spiraling staircase that catches the eye (even from the outside!)
8. House in the Desert
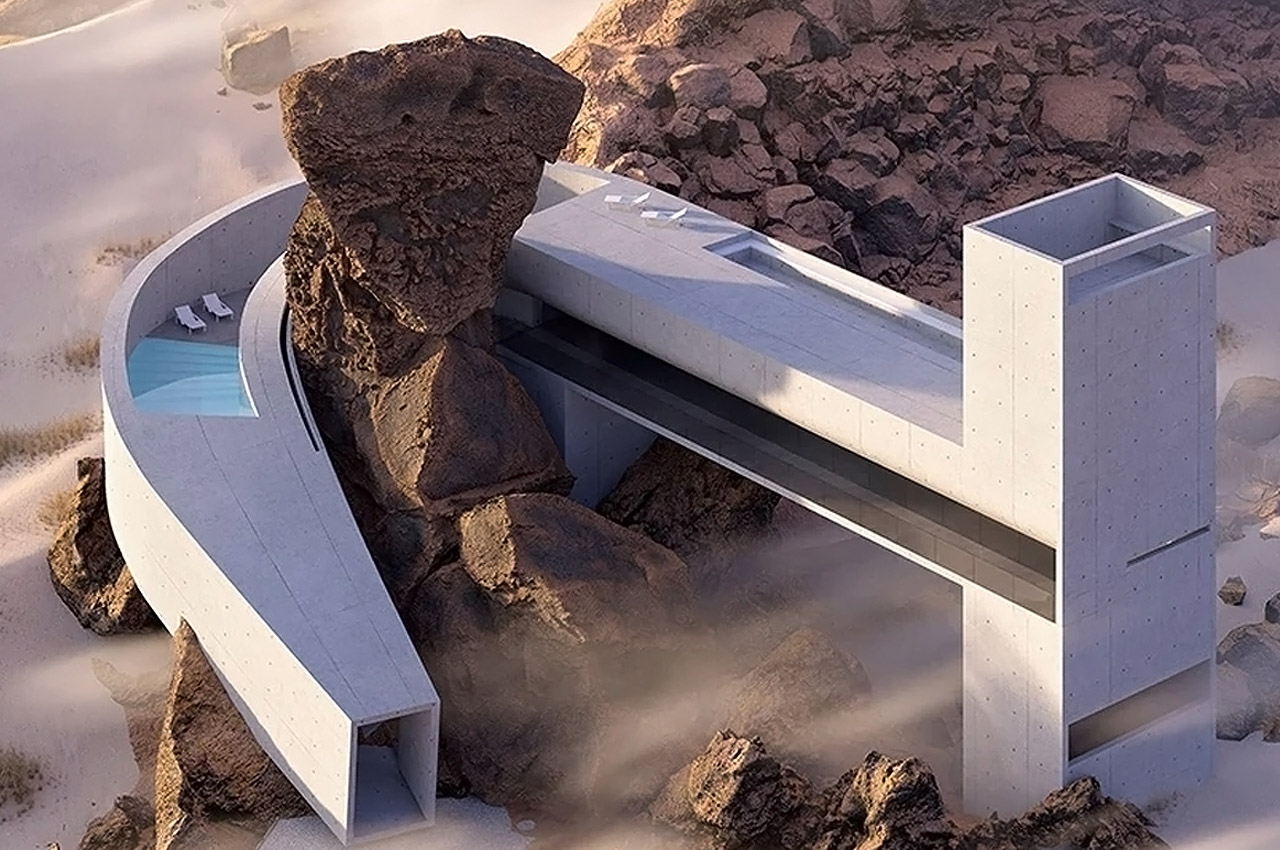
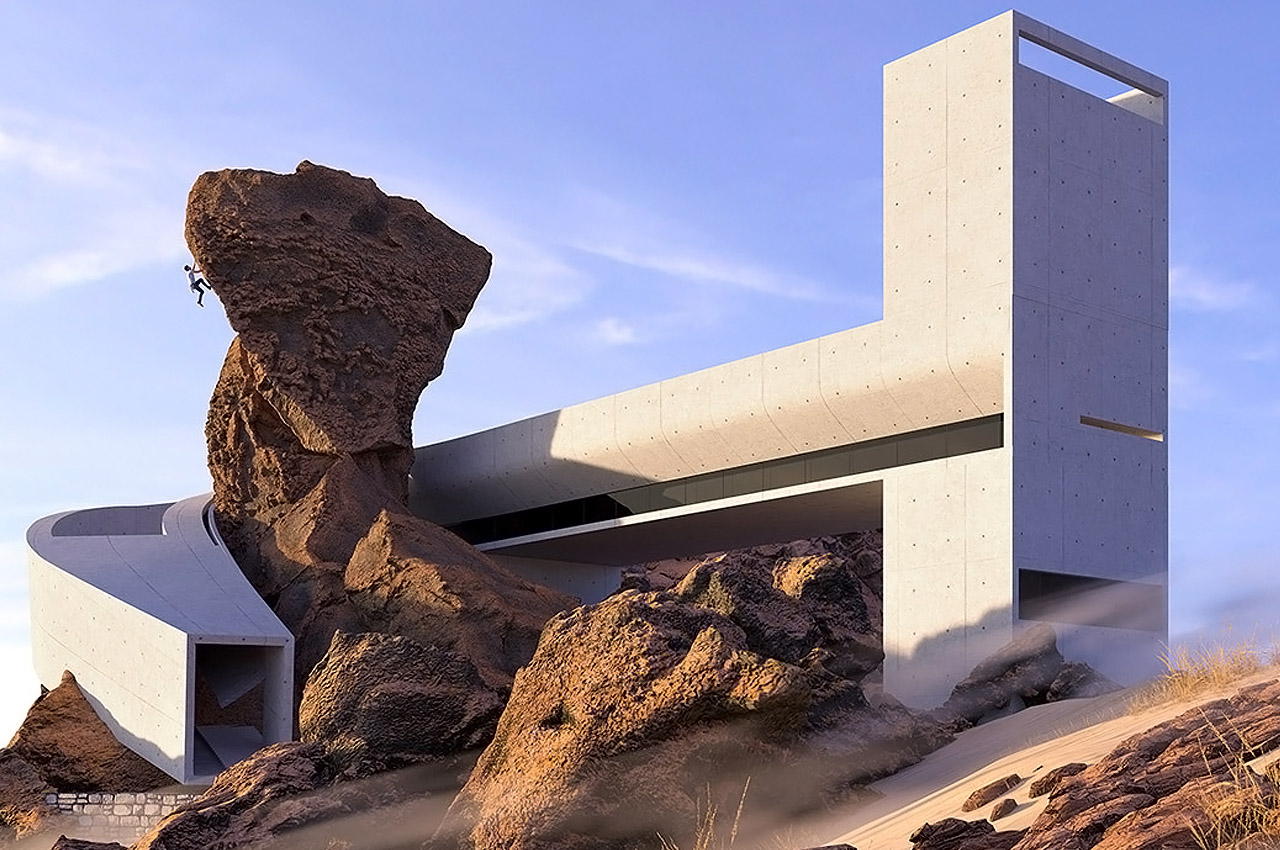
This exceptional design by architect Amey Kandalgaonkar, titled ‘House in the desert’ imagines a shape carved out by the strong winds that relentlessly blow across the desert landscape. The design wraps around a natural rock formation, almost preserving the texture of the original formation. Almost embracing the rock, the design plays with the juxtaposition of the old against the new and how we see a future where they both could coexist in peace.
9. The Waterbench
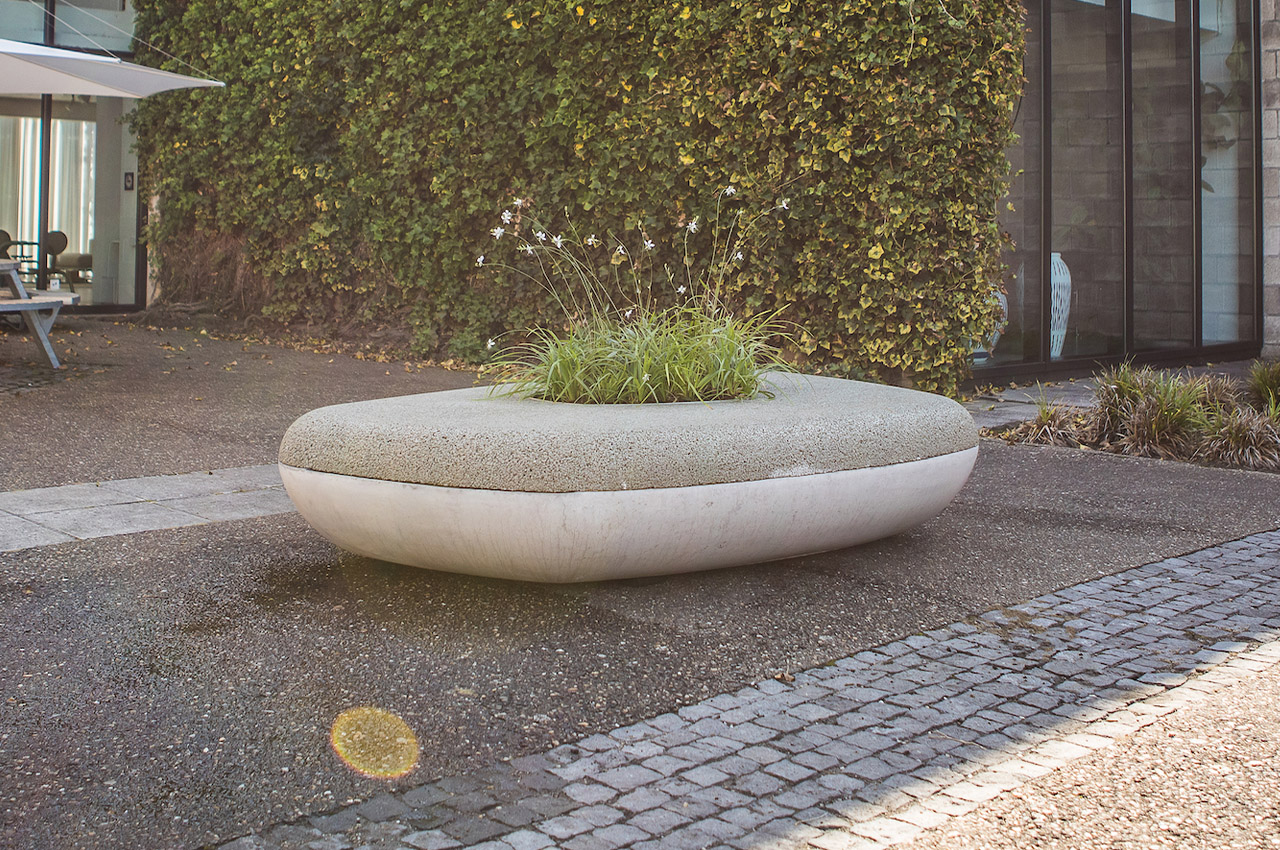
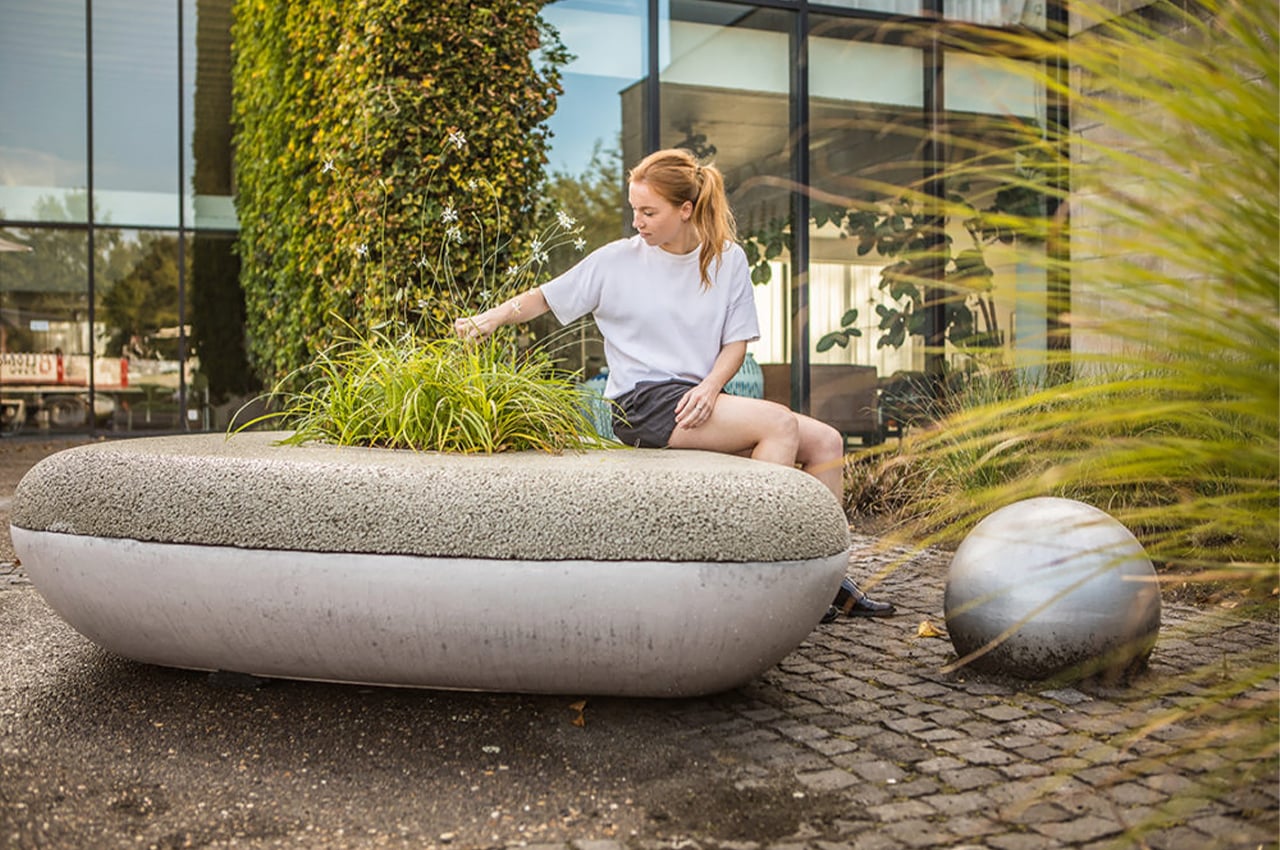
Concrete jungle is not just something Alicia Keys sang once, cities are becoming more paved with every passing day leaving scarce patches of greenery. Having concrete structures everywhere is not appealing to the eye but at the same time makes it harder for cities to use rainwater because they don’t have surfaces to absorb it. This makes it harder for them to maintain natural public spaces and green starts turning to gray. To solve this problem, Barbara Standaert made the Waterbench – it is exactly what you think. The design combines a bench, a rainwater barrel, and a planter into one to restore some greenery into the urban landscape.
10. Respyre

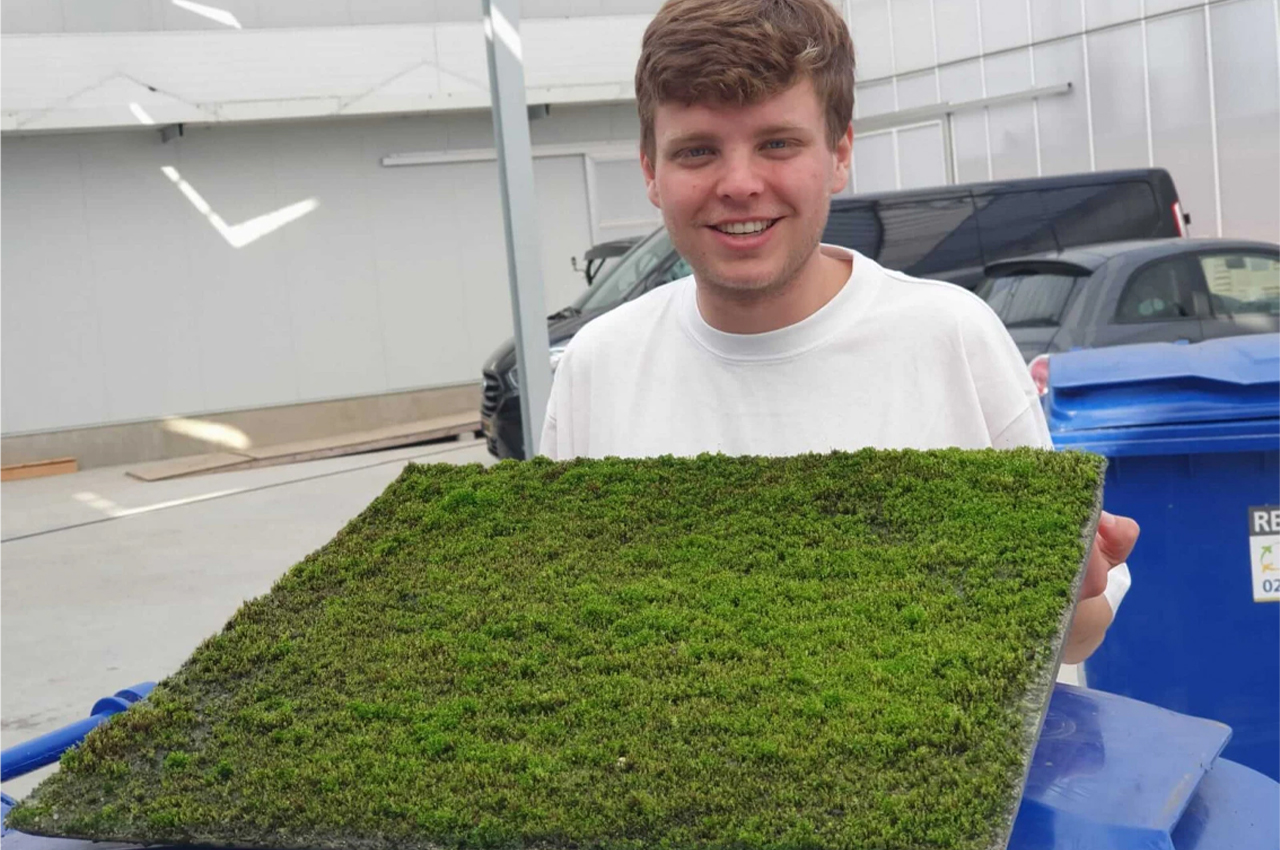
Respyre is an advanced bio-receptive technology company that develops eco-concrete technology to allow moss to grow over any concrete casting. Over time, the researchers at Respyre say they’ve, “developed an innovative, patent-pending, bio-receptive concrete solution. After hardening, the bio-receptive concrete’s surface accommodates the growth of moss. Several unique characteristics of our concrete make it bio-receptive which include its porosity and water retainment, micropore texture, acidity, and nutrients that are included in the mixture.” This could be the future of architecture!
The post Concrete architectural designs that are giving us modern brutalism goals first appeared on Yanko Design.


