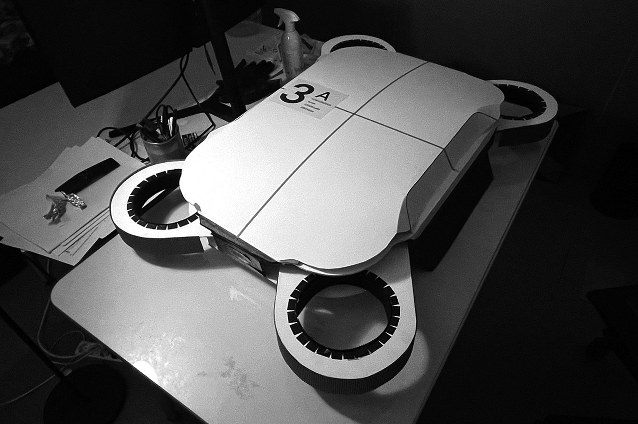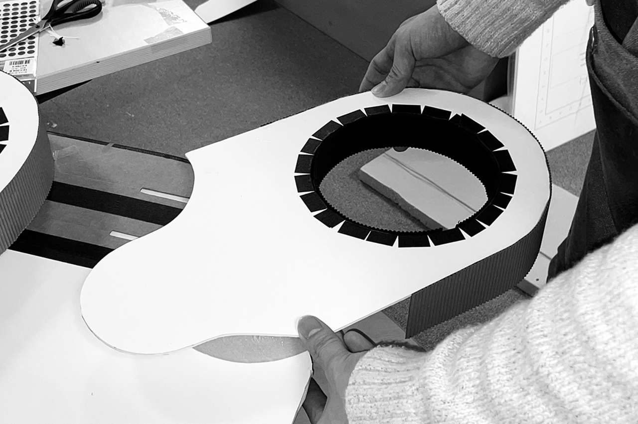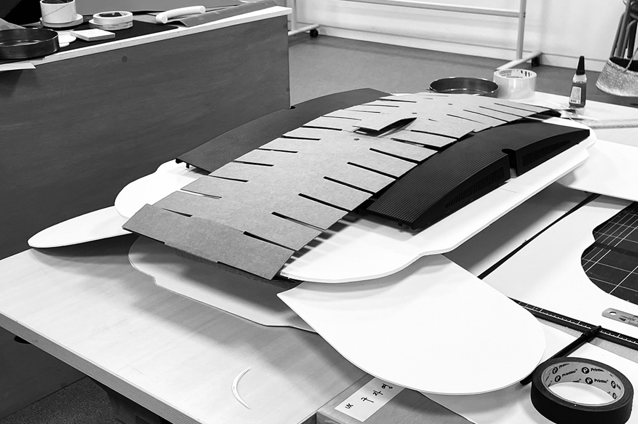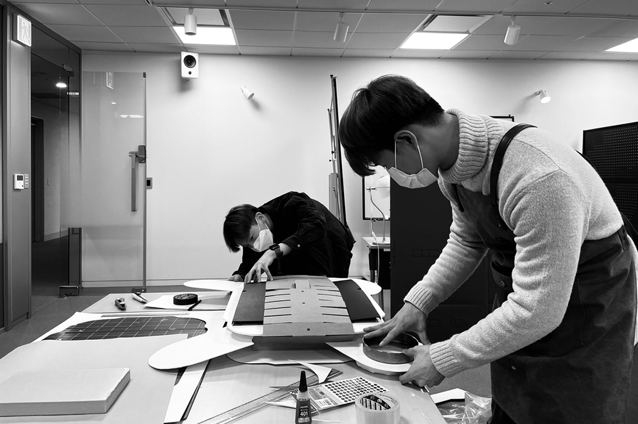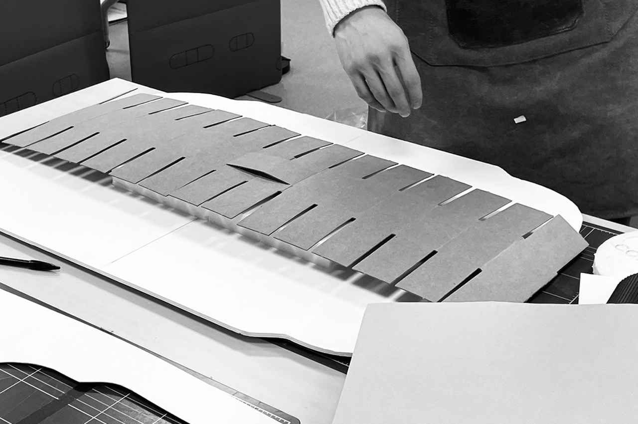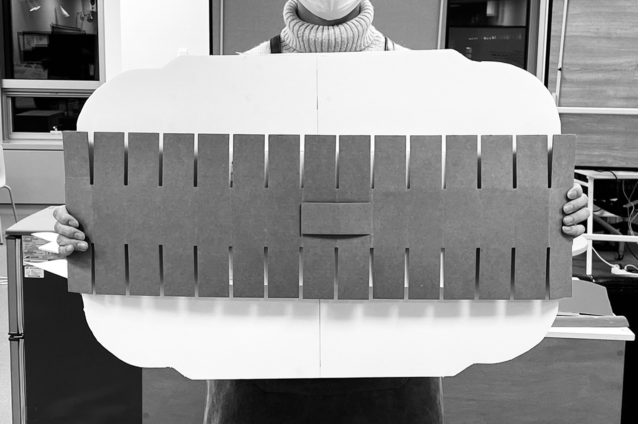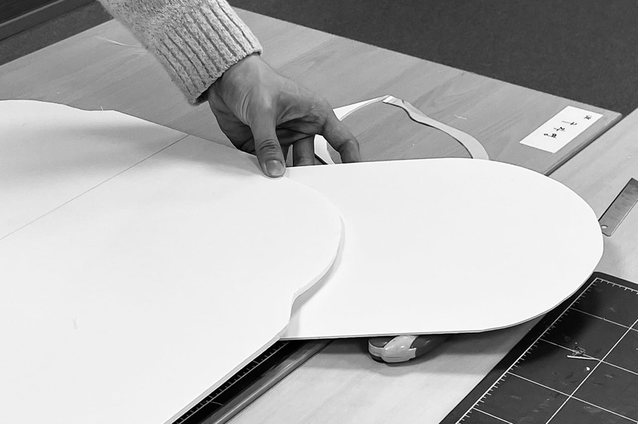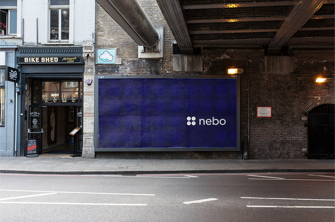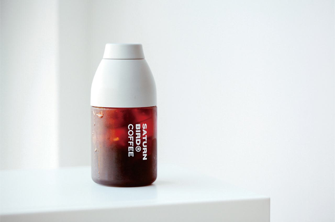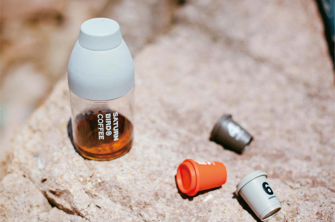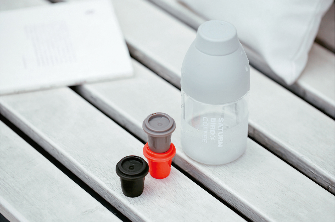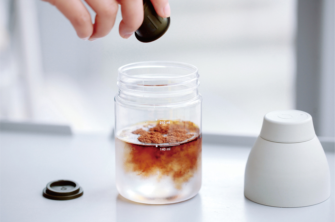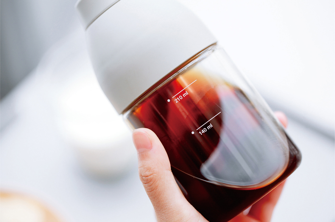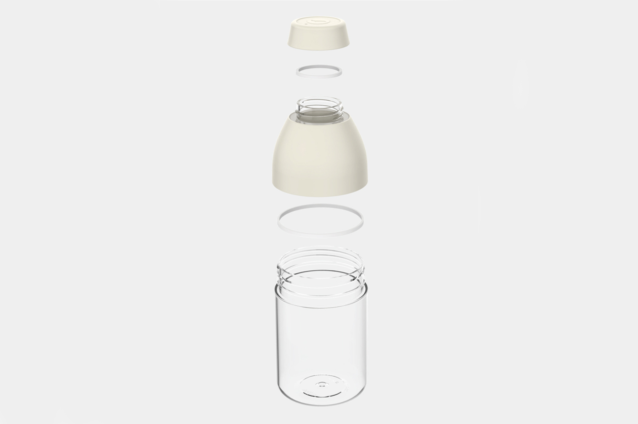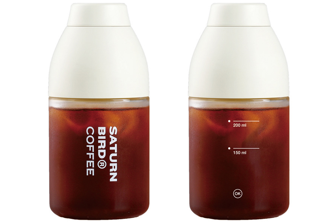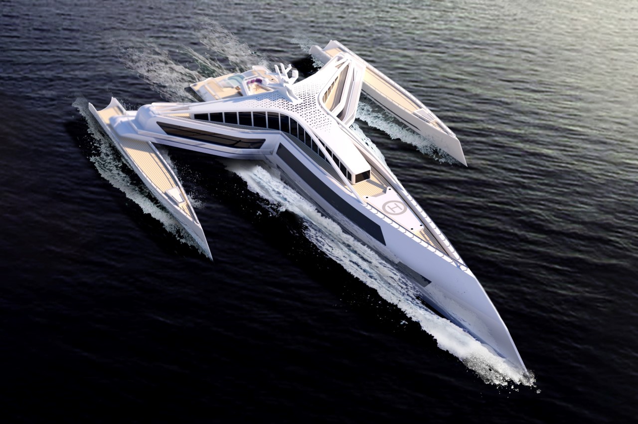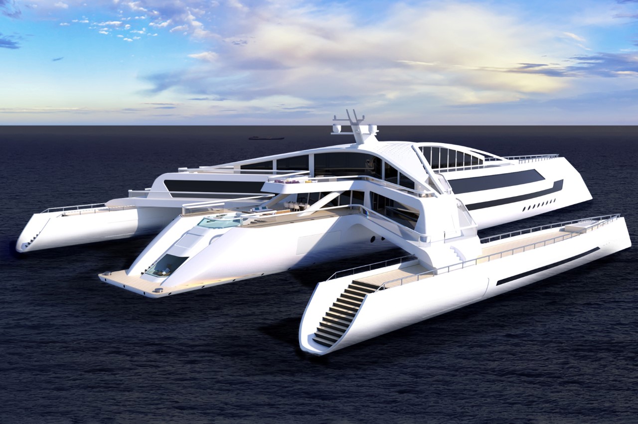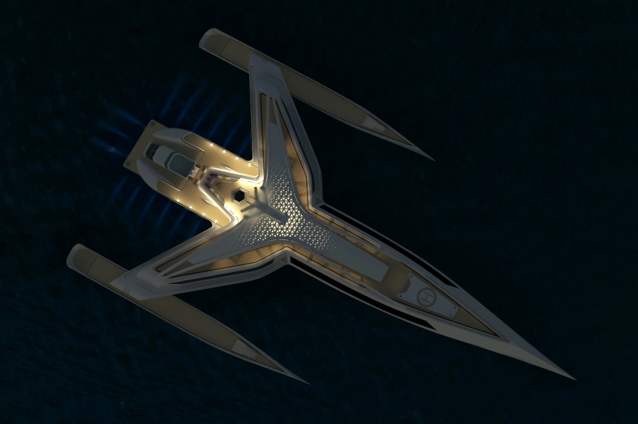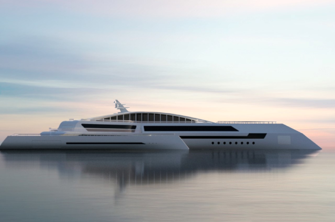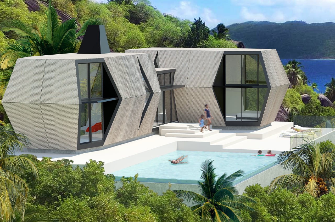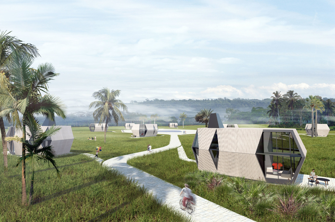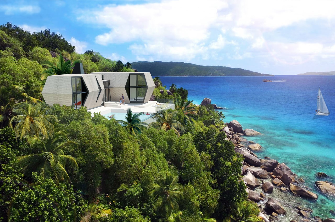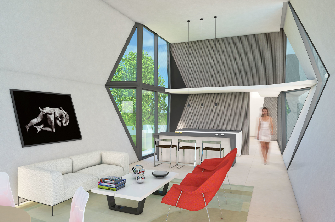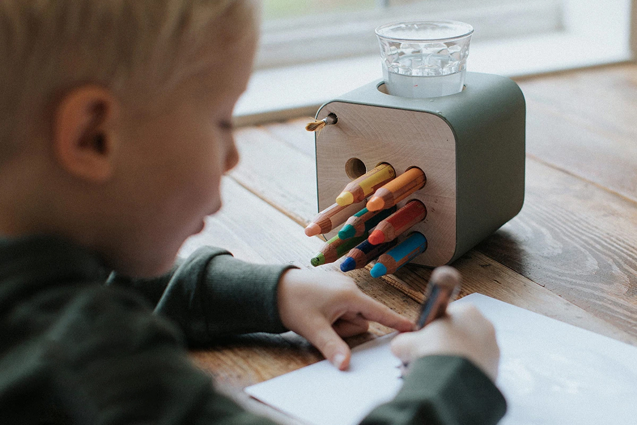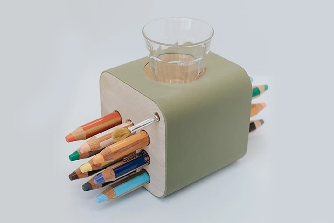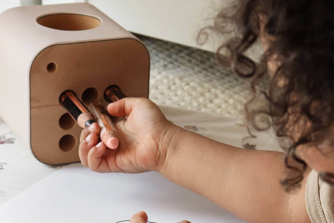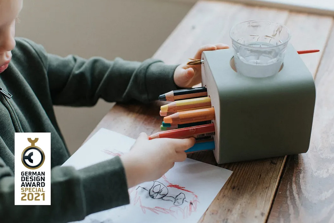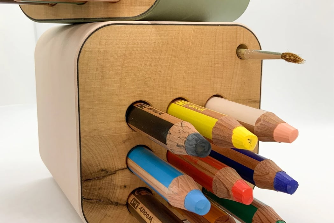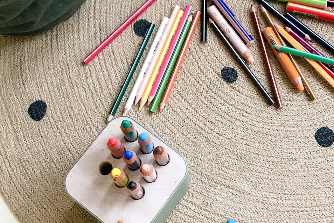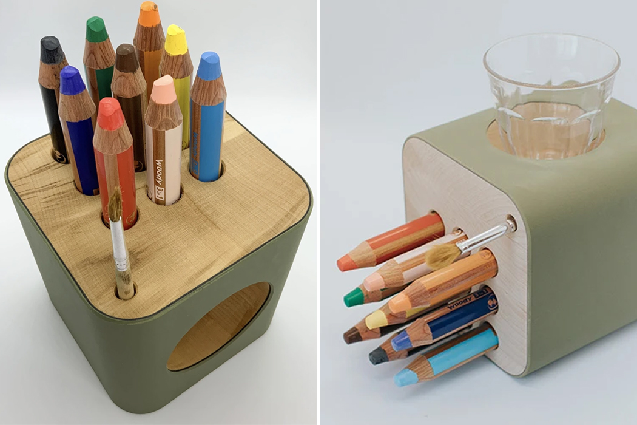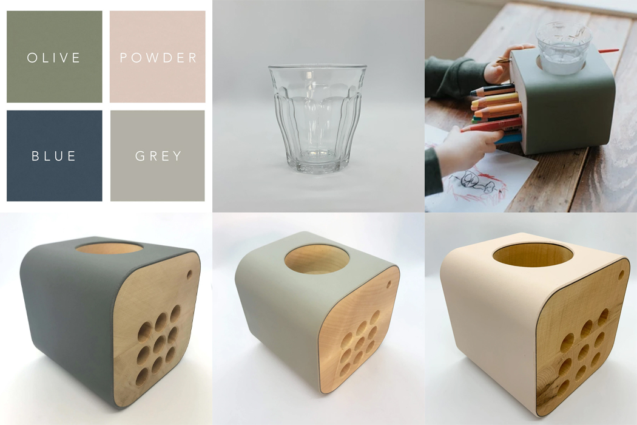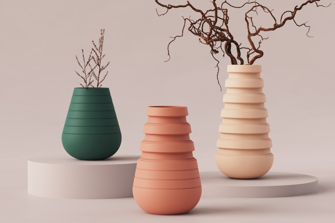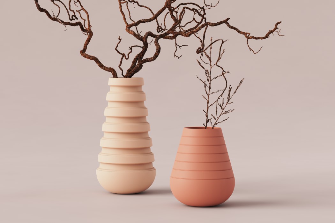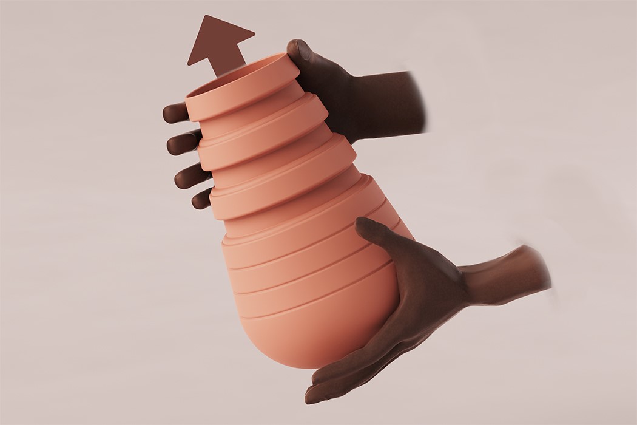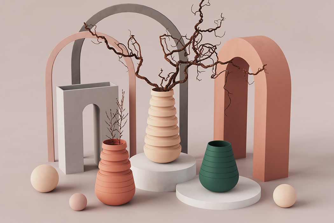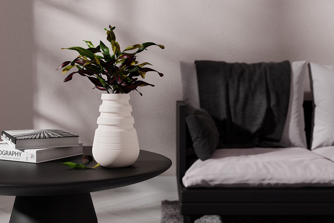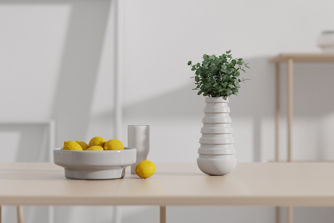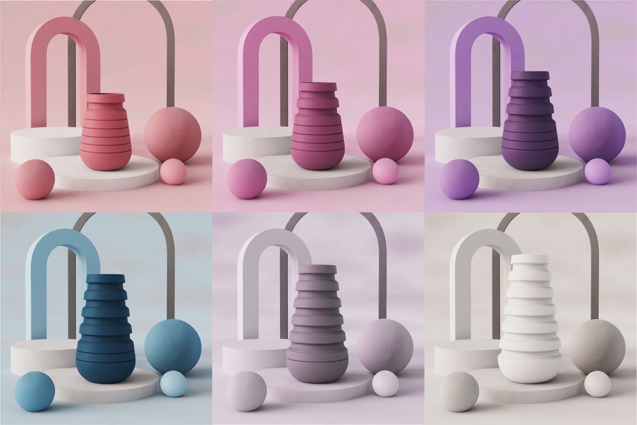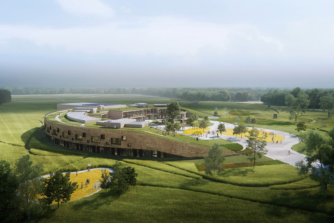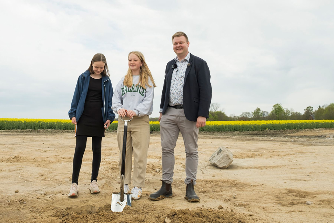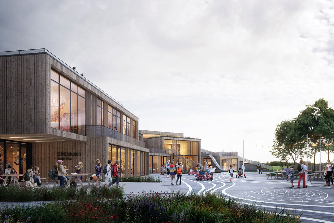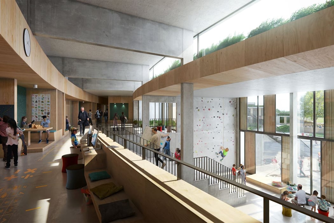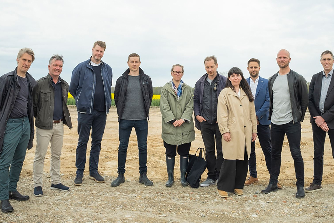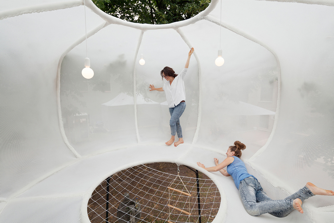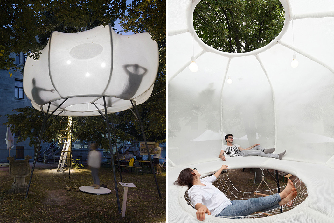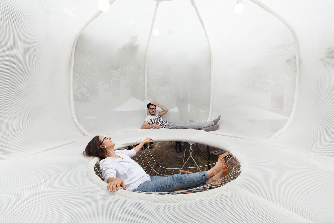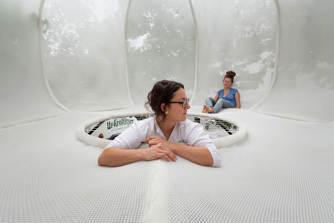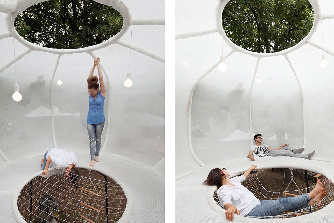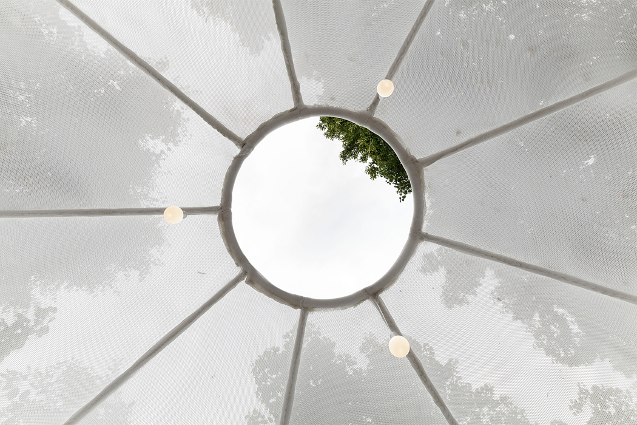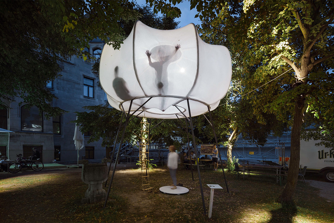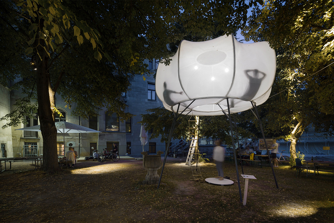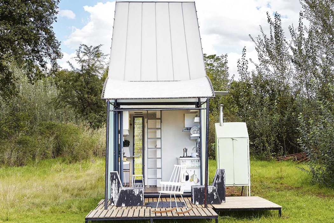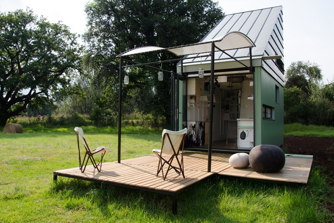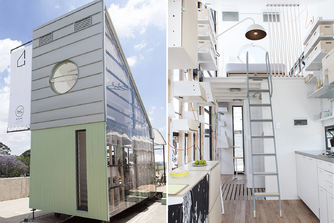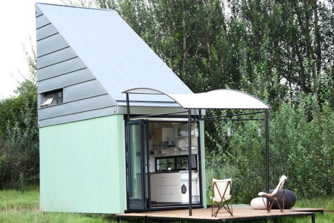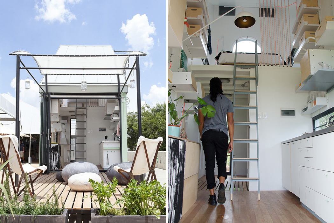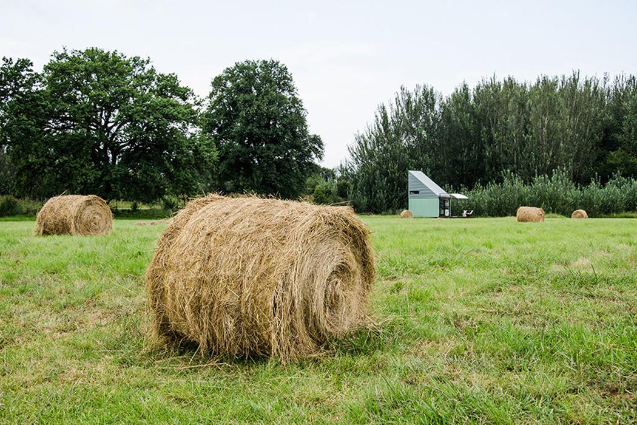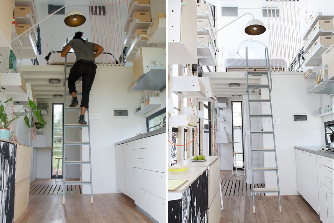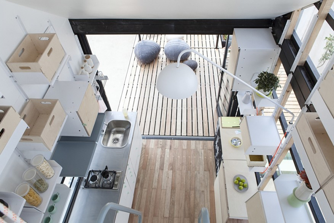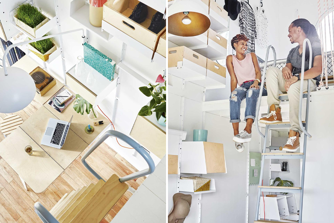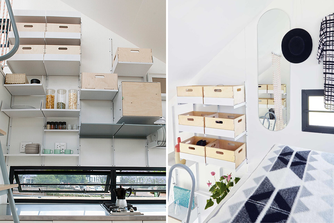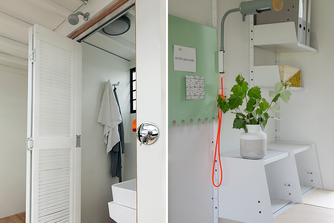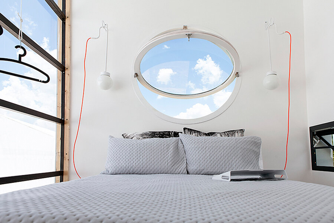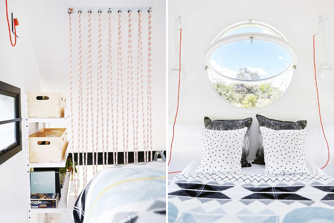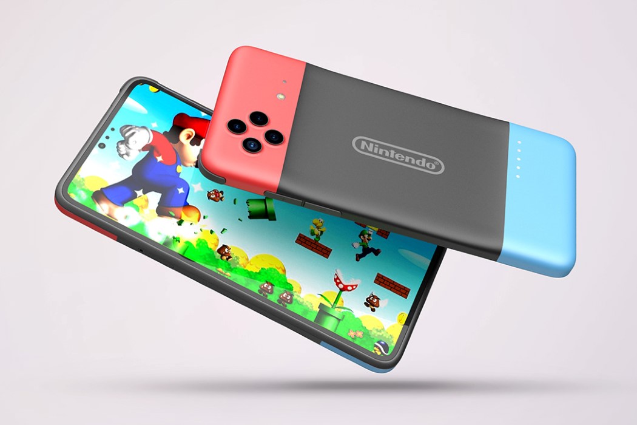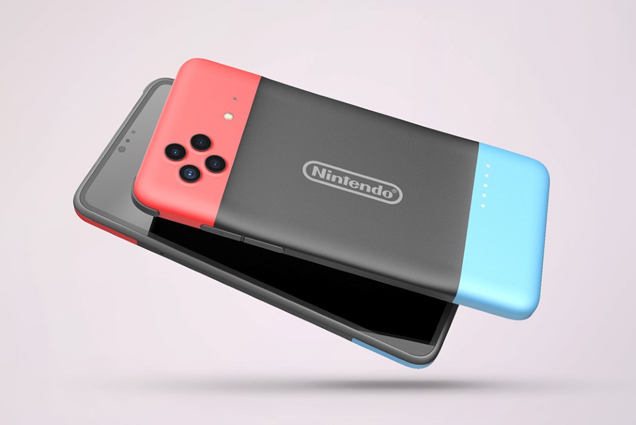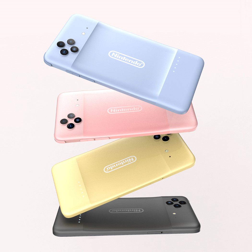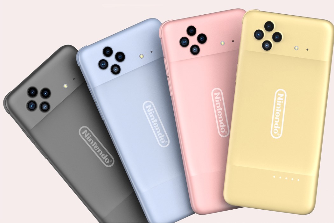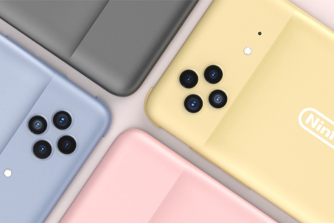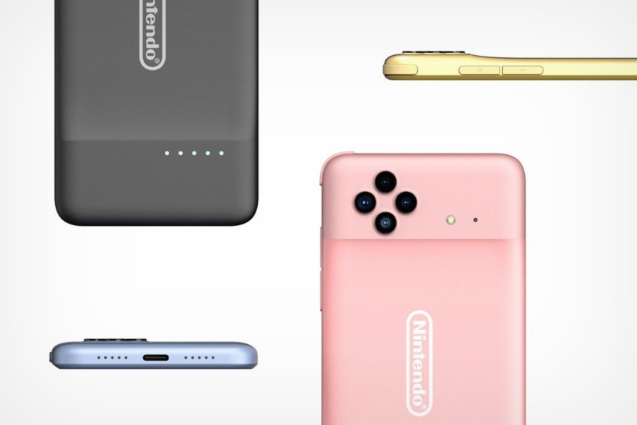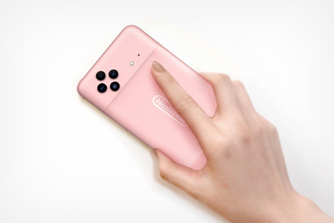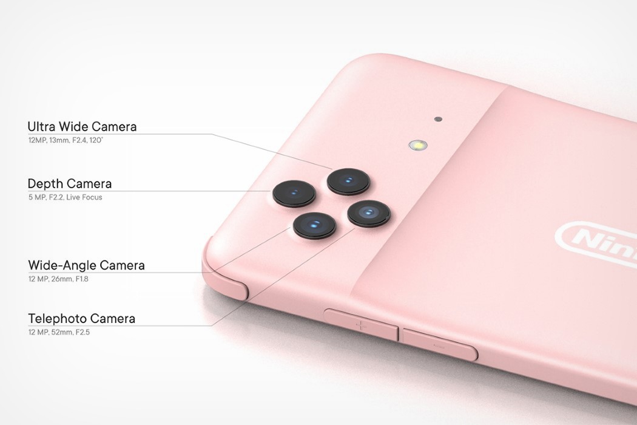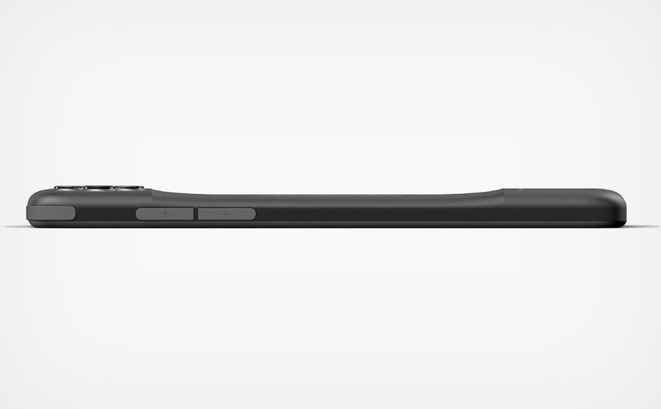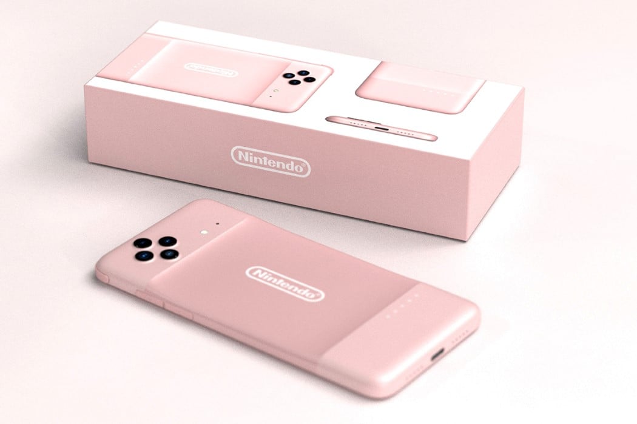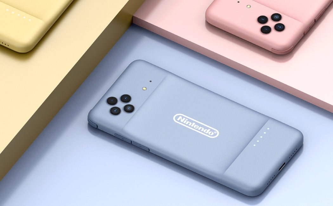
Every day we move closer to a more sustainable future, and the automobile industry is quickly gaining traction. However, more and more electric vehicles are on the road each day, and drivers feel the heat with the lack of available charging stations. With so many EVs on the road and so few charging stations, many EV drivers admit to feeling anxious during road trips, having to worry about their car dying of charge at any moment. A group of Seoul-based designers hopes to relieve some of that stress with their new EV charging solution called Nebo, a network of charging drones that bring the electric juice directly to EVs.
To ensure their EVs remain charged when traveling, drivers often have to adjust their routes to incorporate charging stops along the way. Cutting out the extra travel time those routes take up, Nebo users can request charging drones to fly to their EV and power up their vehicles on the road. Then, drivers can plug in their destination from a dashboard display, and Nebo will find the quickest route and create a charging schedule for the trip, ensuring that EVs are fully charged. Each charging drone contains electromagnetic and ultrasonic sensors to locate and latch onto the roofs of electric vehicles.
Once securely stationed atop the EV, charging coils transmit power between Nebo and the electric vehicle. The drones would also feature bladeless wings, allowing for a compact build that can slide into itself during use. An accompanying app would also allow users to request Nebo on the go. This would come in handy when your EV is parked, and you want to get some extra charge before taking the car out for a drive.
Since EVs are hitting the roads more than ever before, the need for charging stations is growing. However, considering the lack of charging stations, those who drive electric vehicles have to worry too much about how they will get a charge. To help quell the anxiety felt by drivers of electric vehicles, Nebo brings the charge to drivers using a network of charging drones anytime, anywhere.
Designers: Junpyo Hong, Jayoung Koo, Yang Dong Wook, & Dongjae Koo
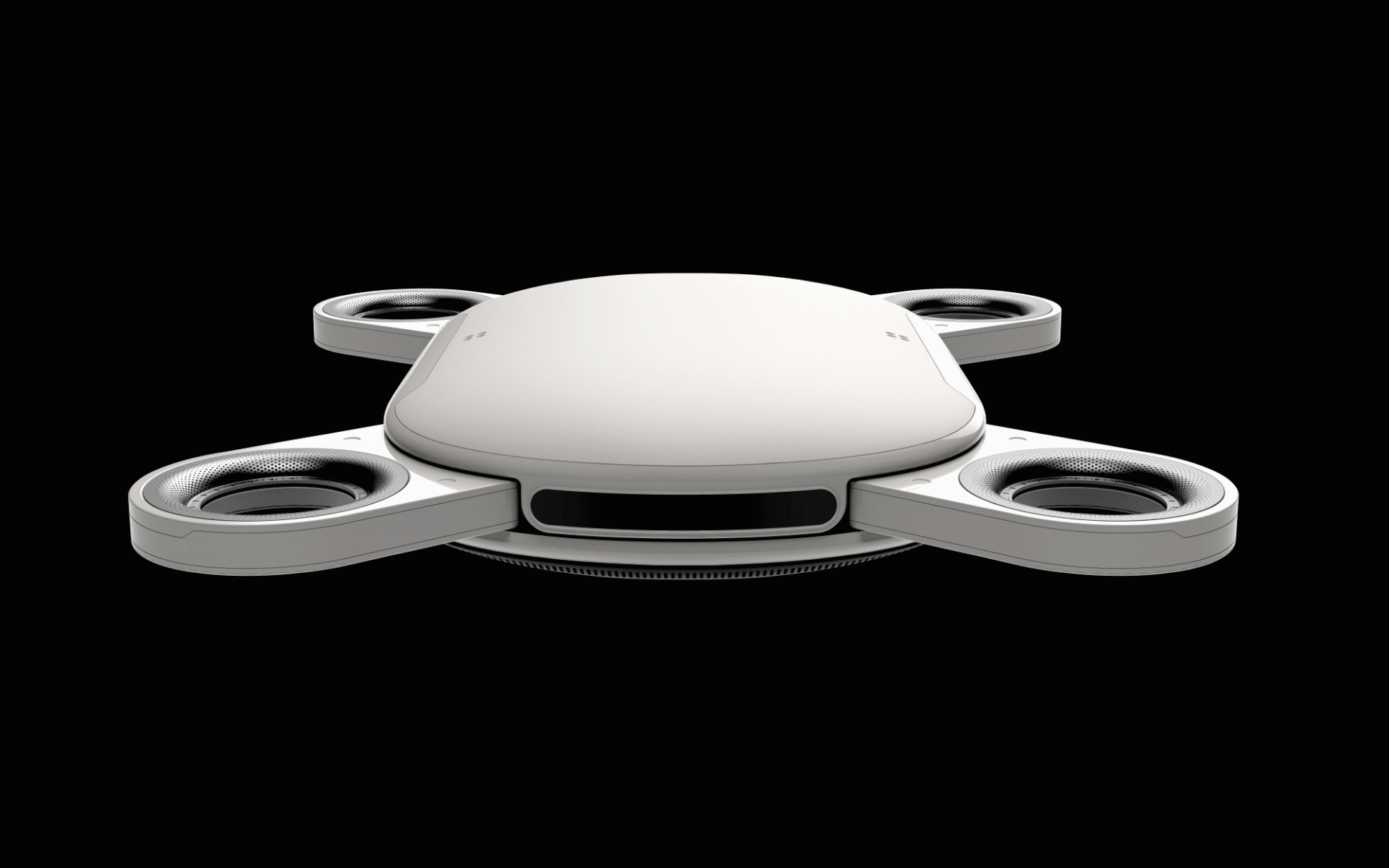
Sleek by design and discreet in appearance, Nebo is a charging drone that brings power to EVs on the road.
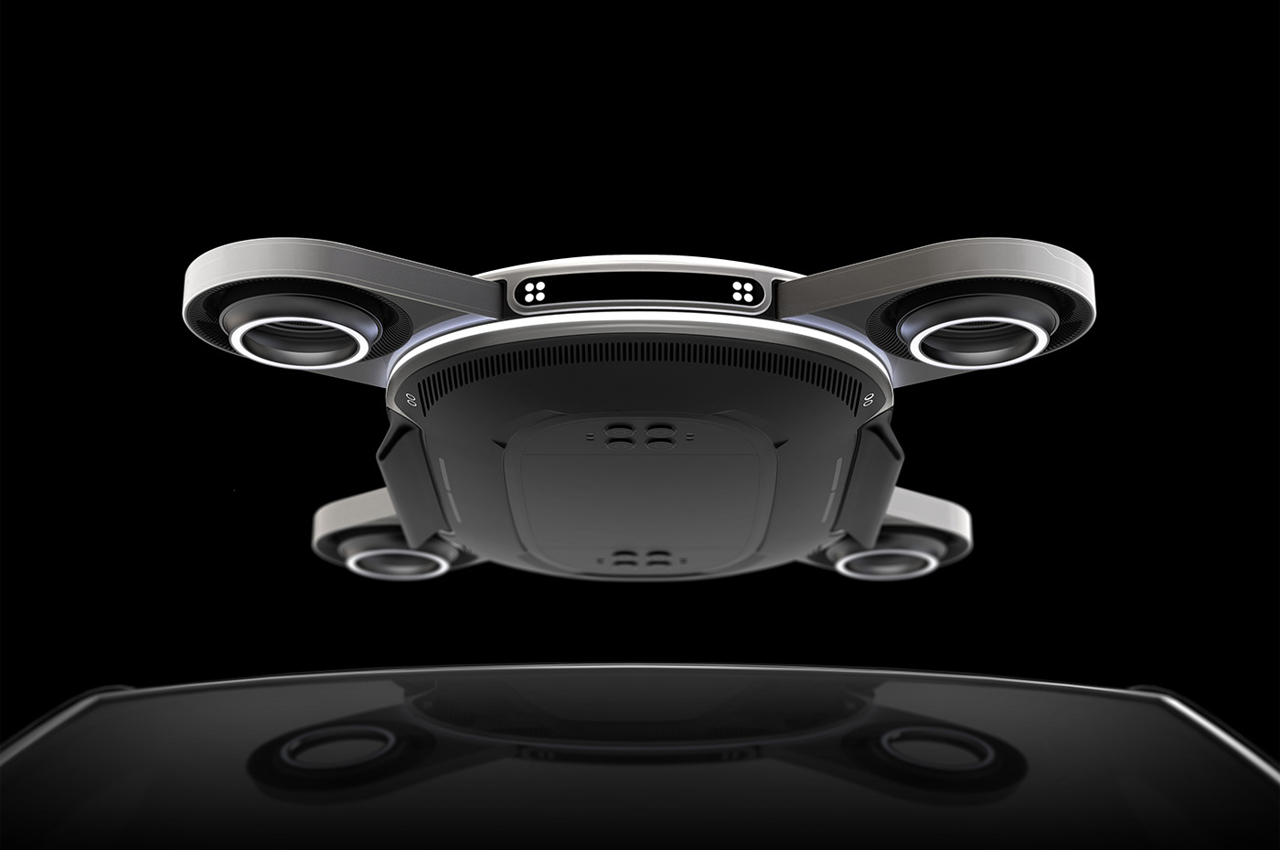 Electromagnetic and ultrasonic sensors help Nebo locate and latch onto EVs.
Electromagnetic and ultrasonic sensors help Nebo locate and latch onto EVs.
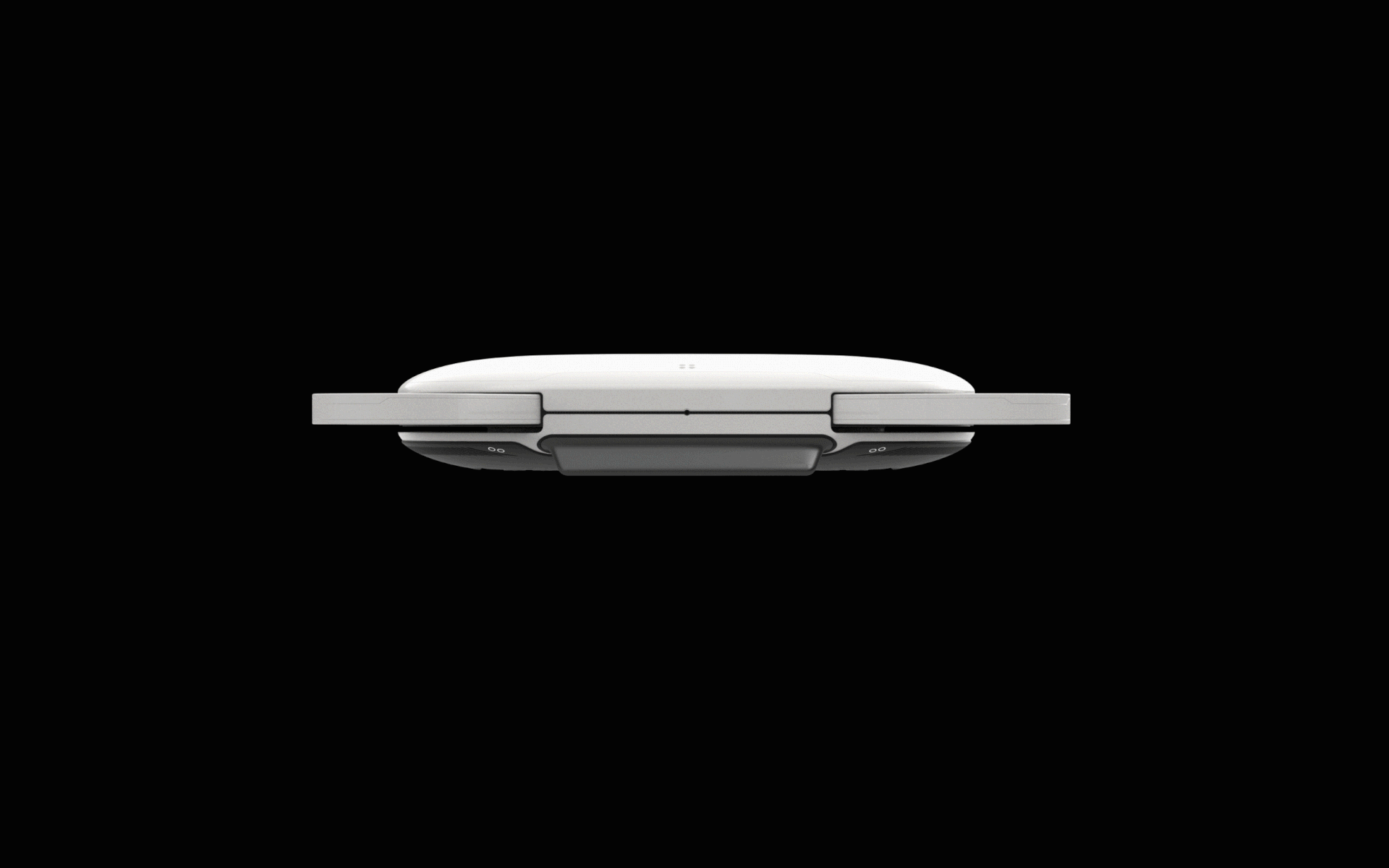
An intricate build reveals the vision sensors, charging coils, and bladeless wing system that gives Nebo such a slim body.

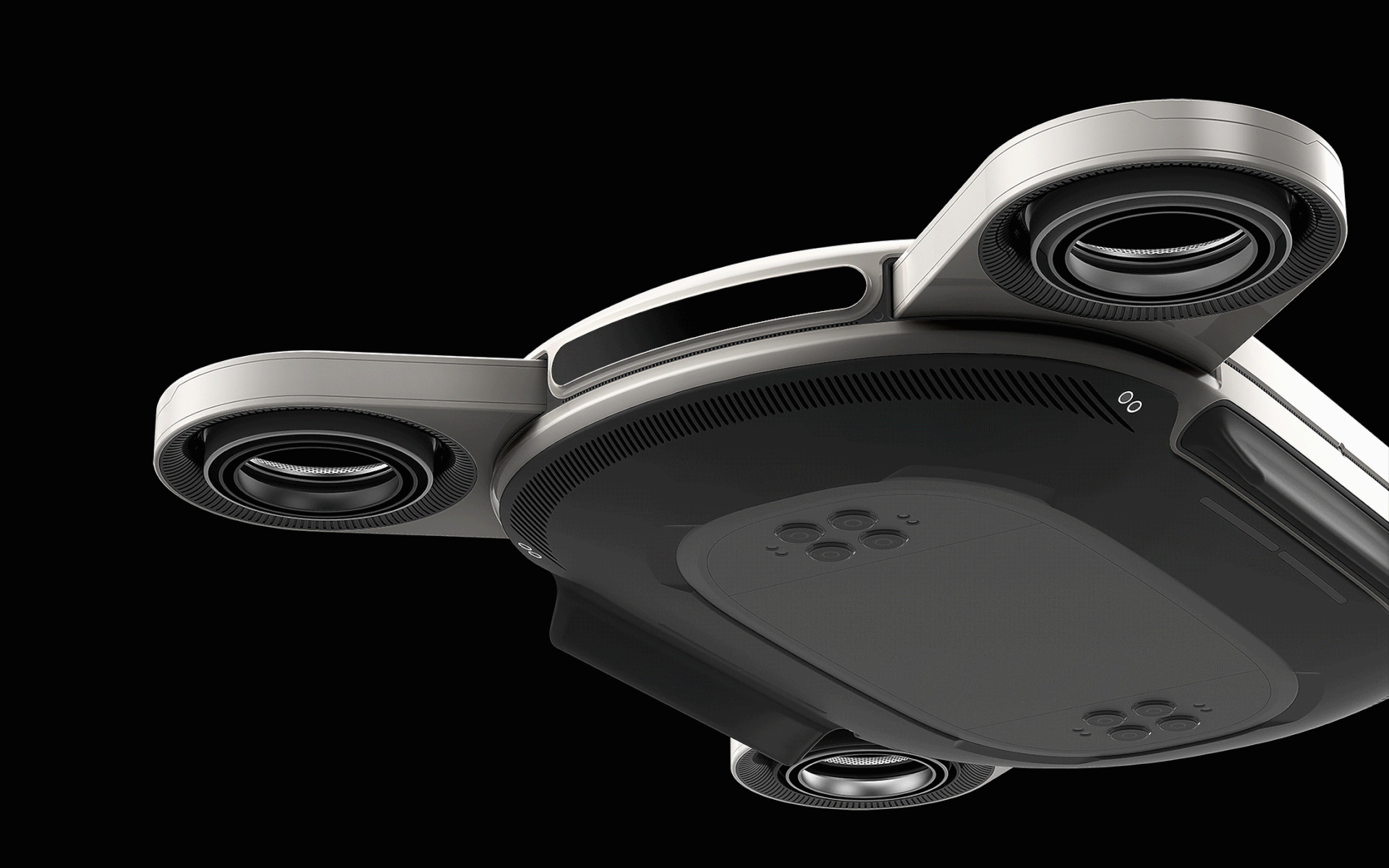
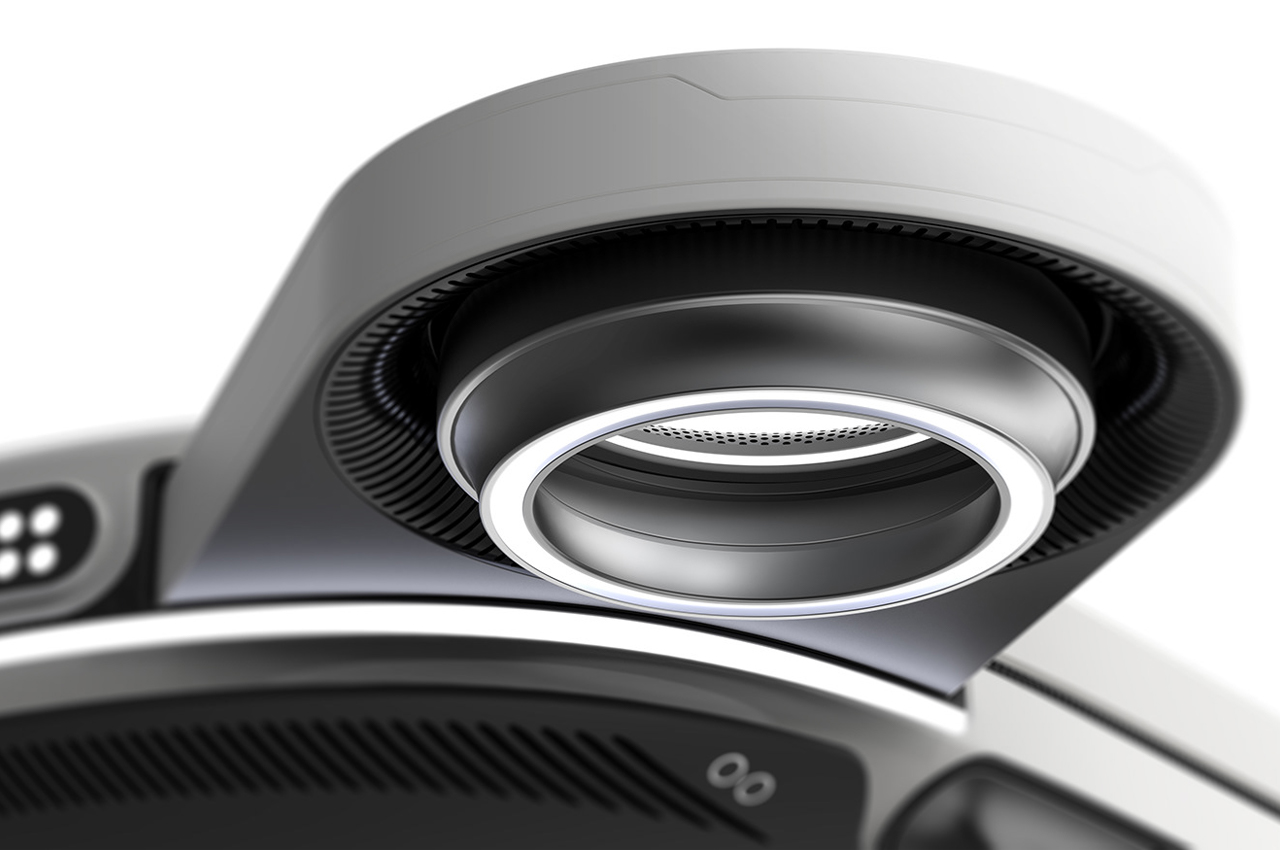
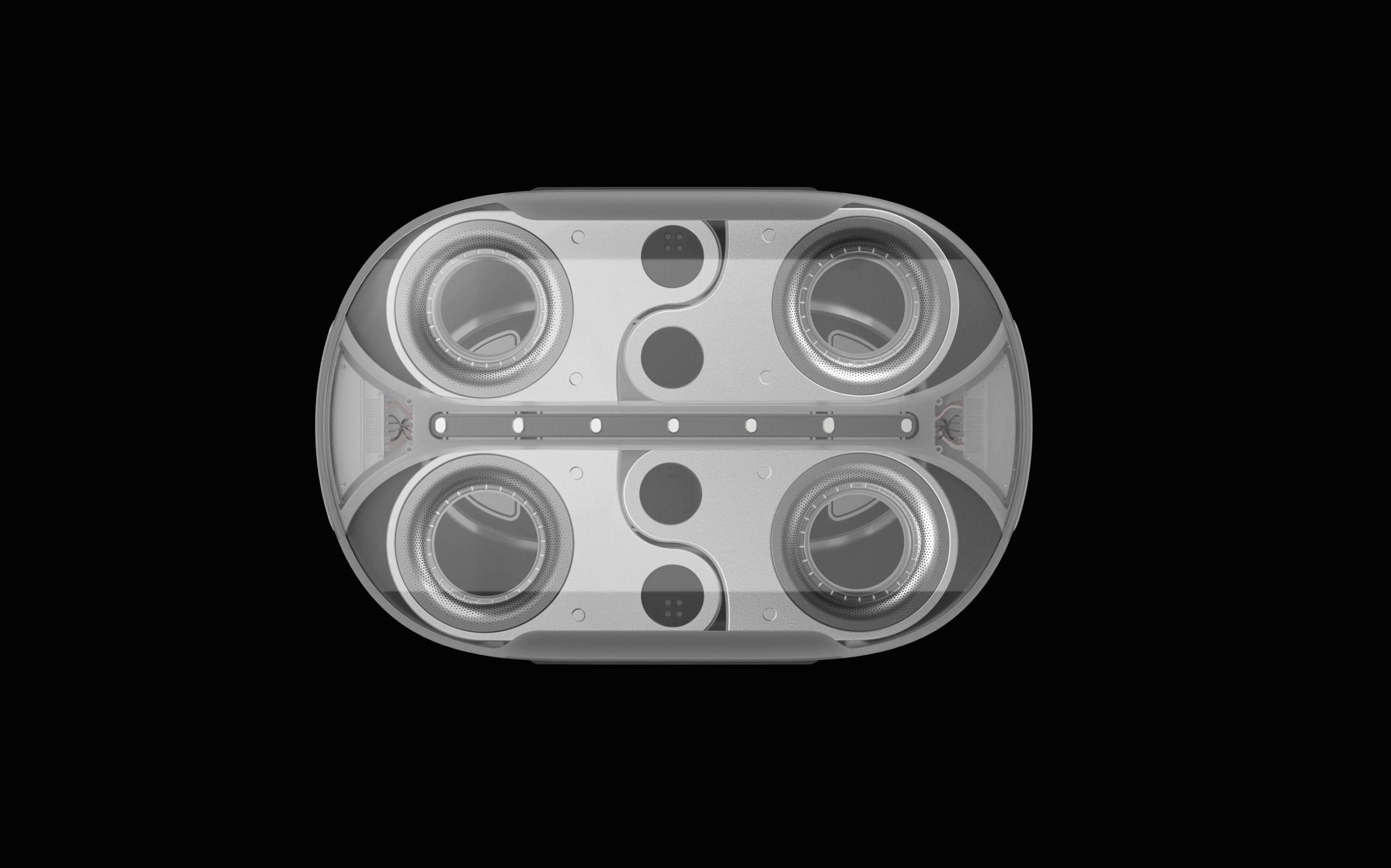
When latched onto the EV, Nebo’s wings slide into its body to give it a more compact structure.
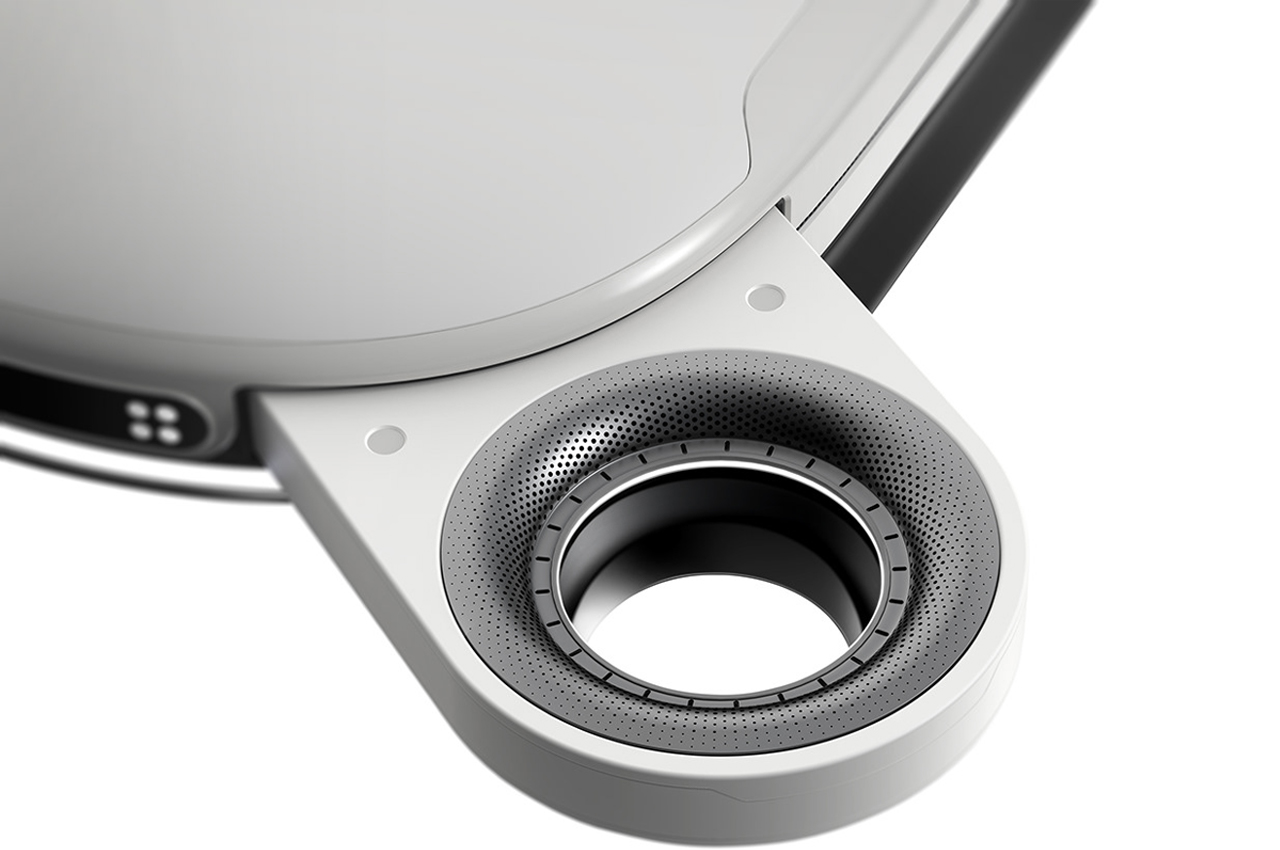
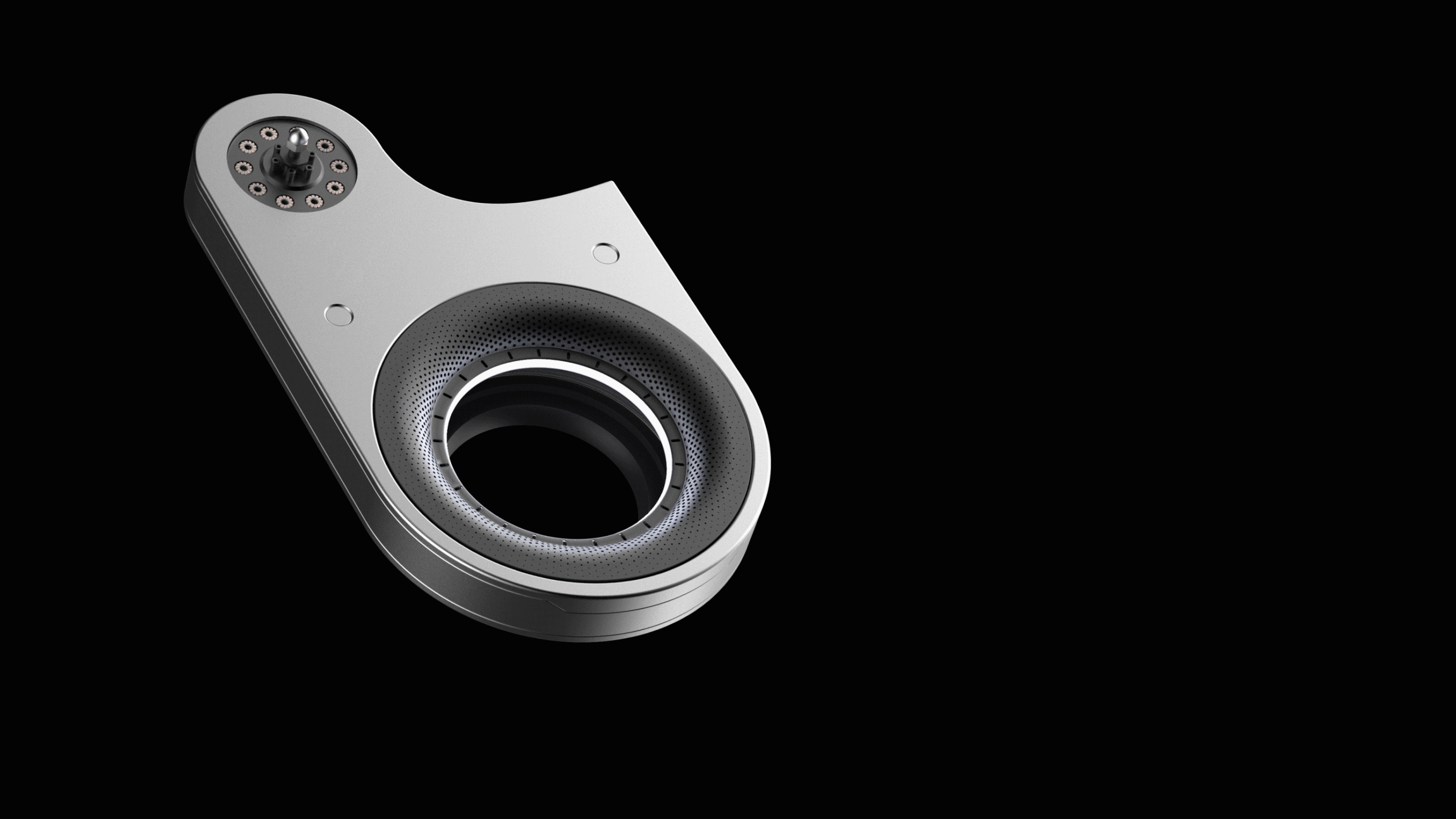
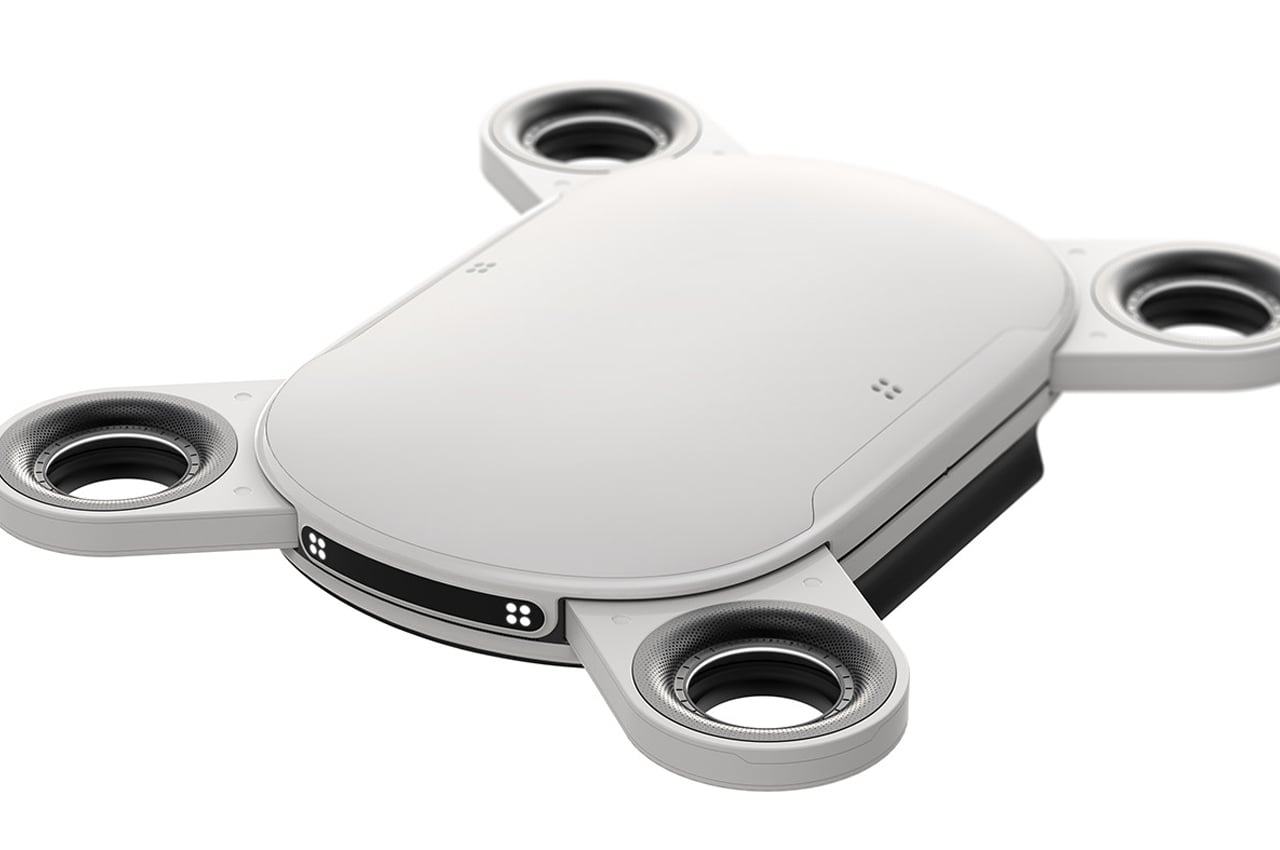
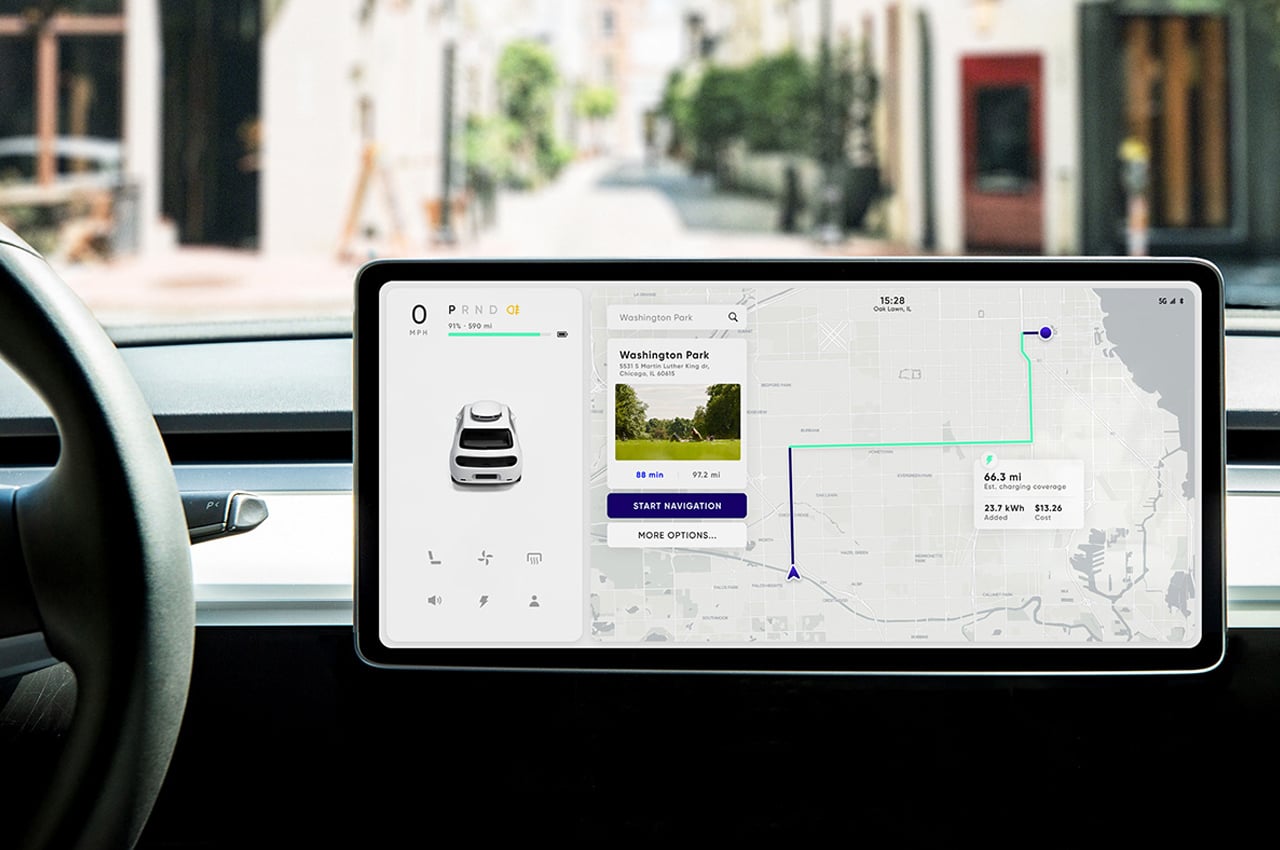
A dashboard display allows users to log trips into Nebo’s GPS technology that creates a charging schedule for each trip.
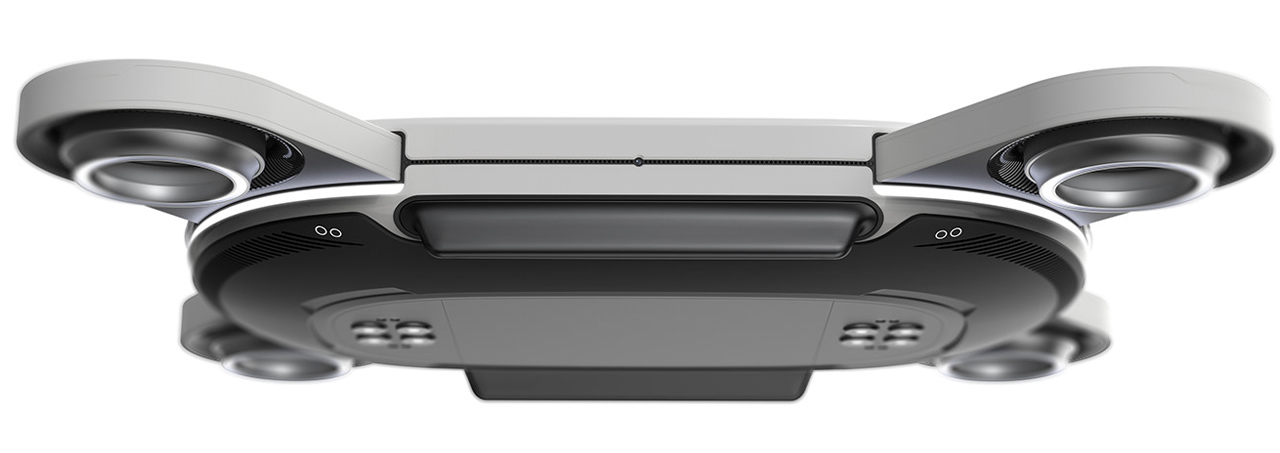
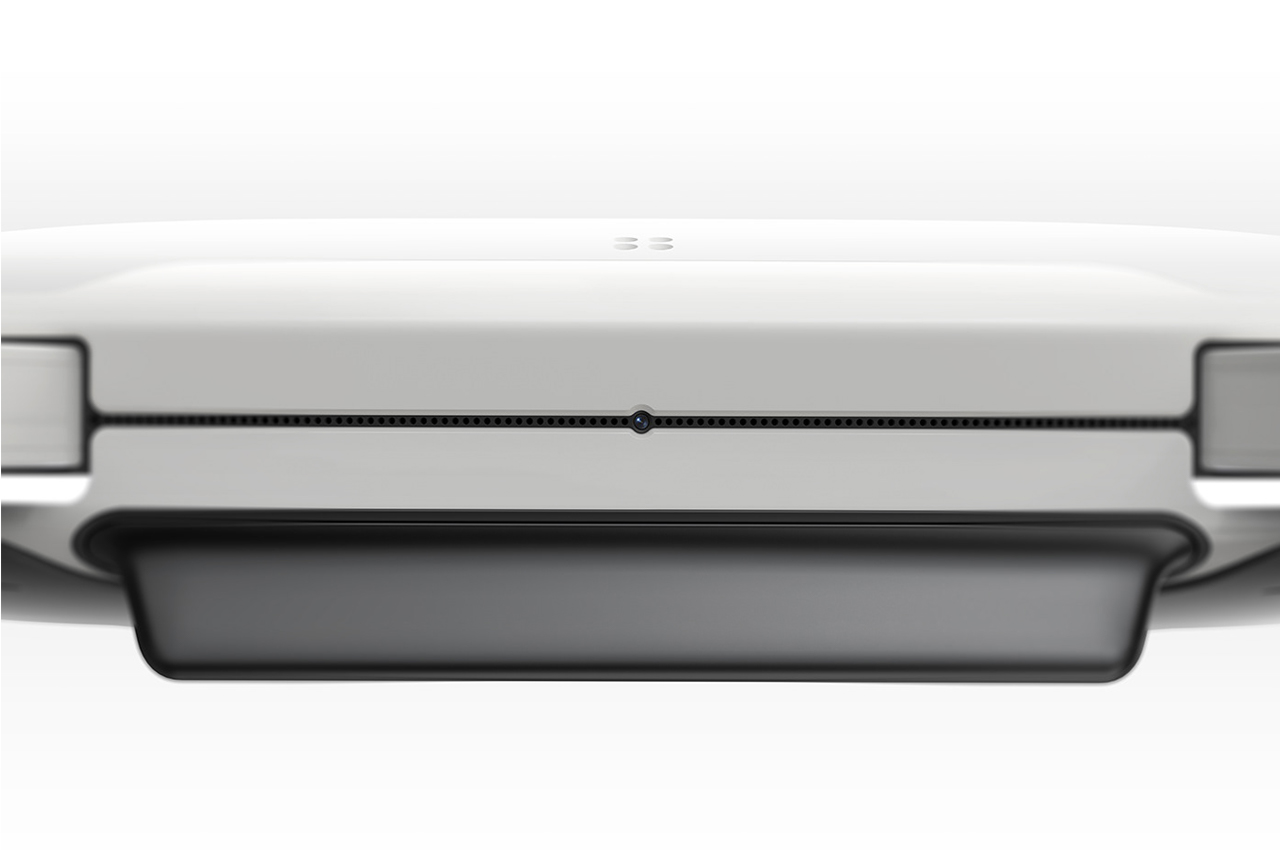
Vision sensors allow Nebo to track your EV.
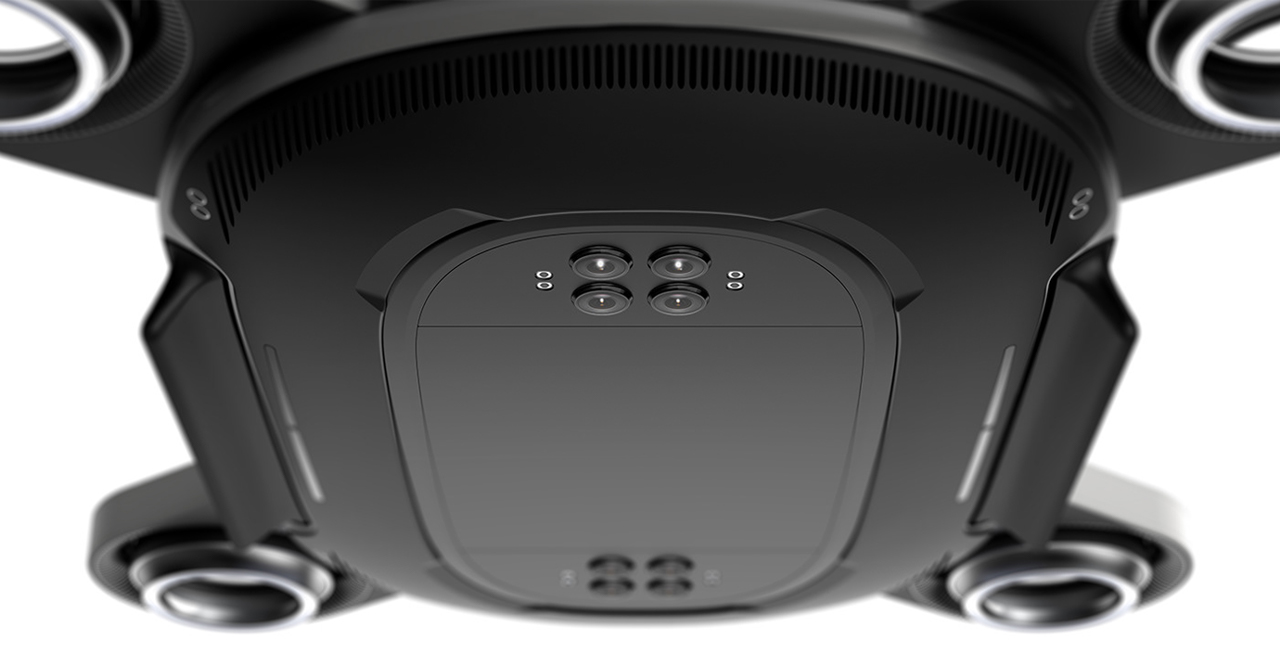
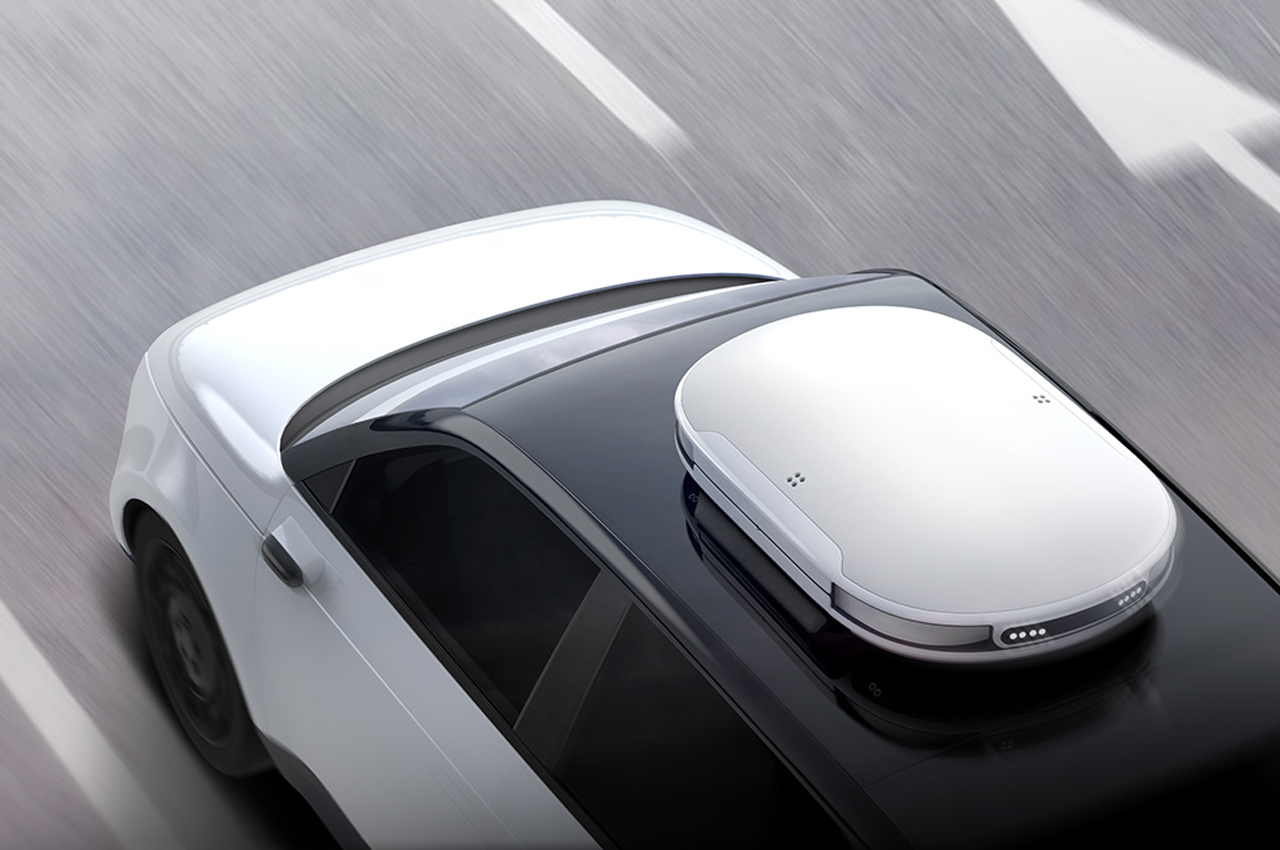

An accompanying app allows users to request charging drones on the go.
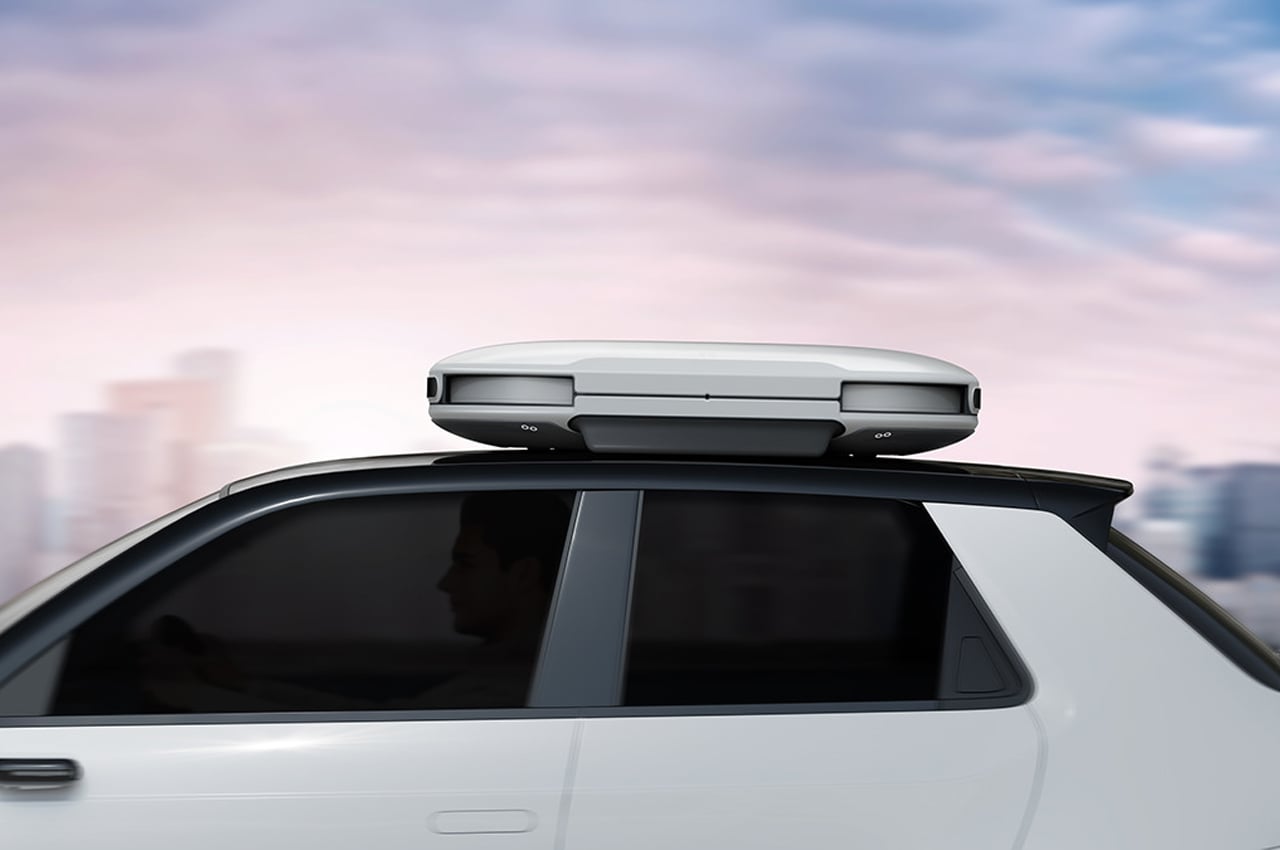
Nebo charges your EV while you’re driving, cutting out the extra time it takes to find charging stations.
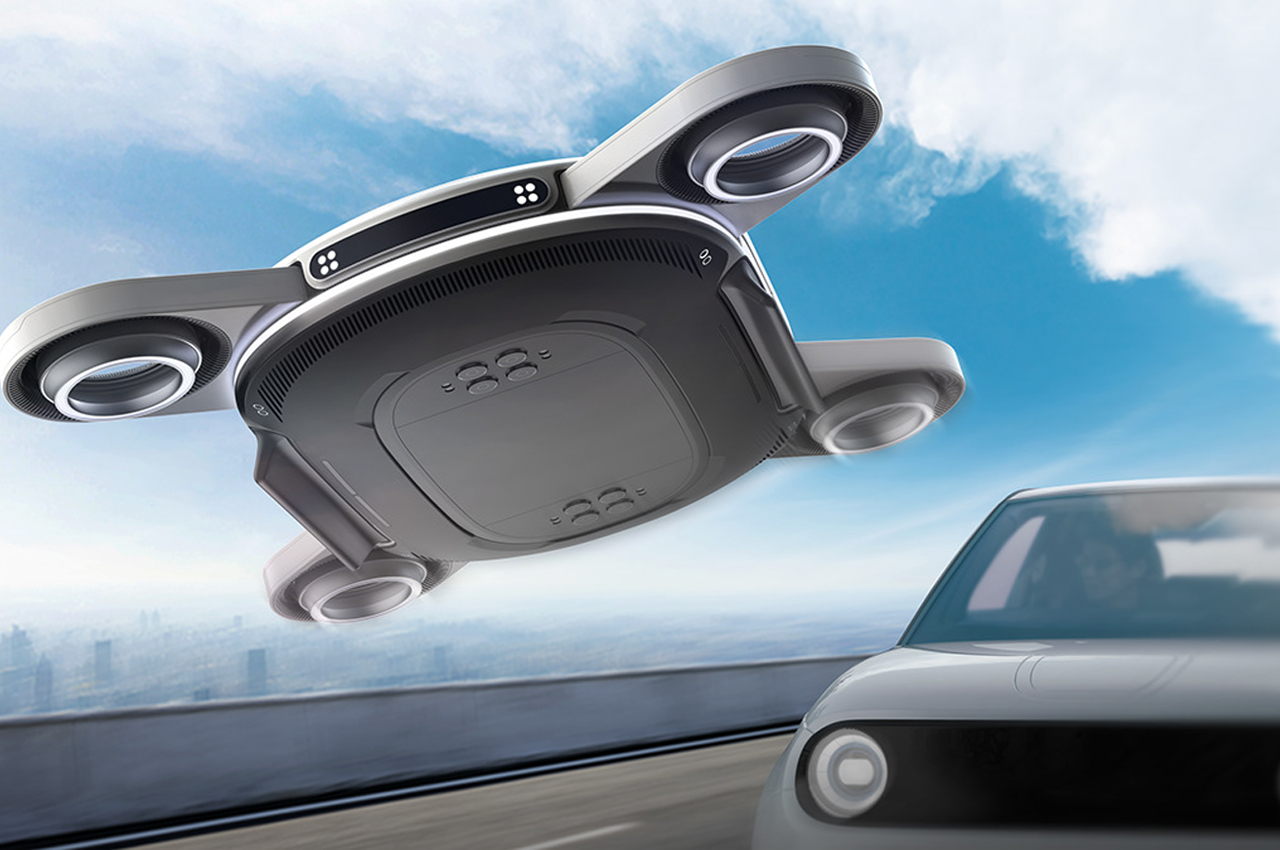
Once your EV is fully charged, Nebo takes off and flies back to its own charging station.
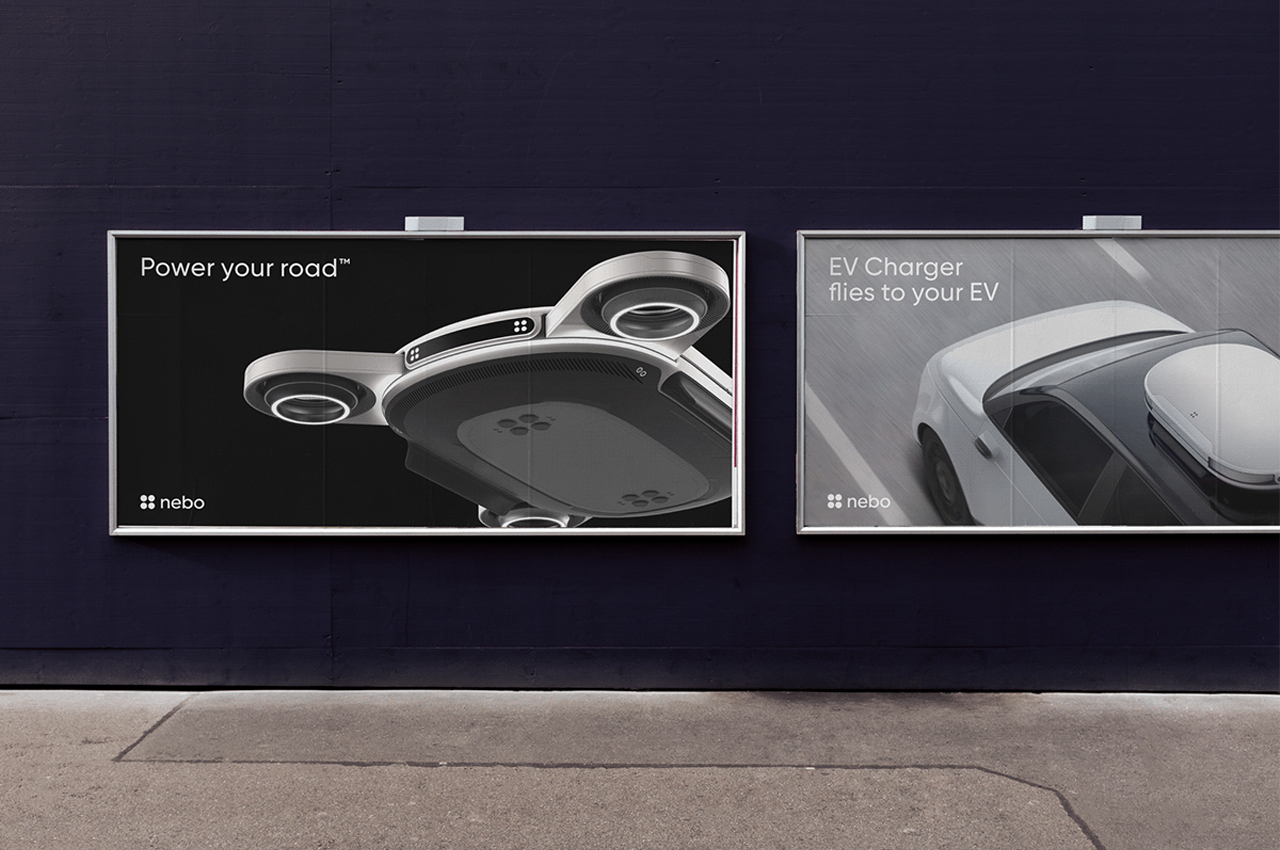
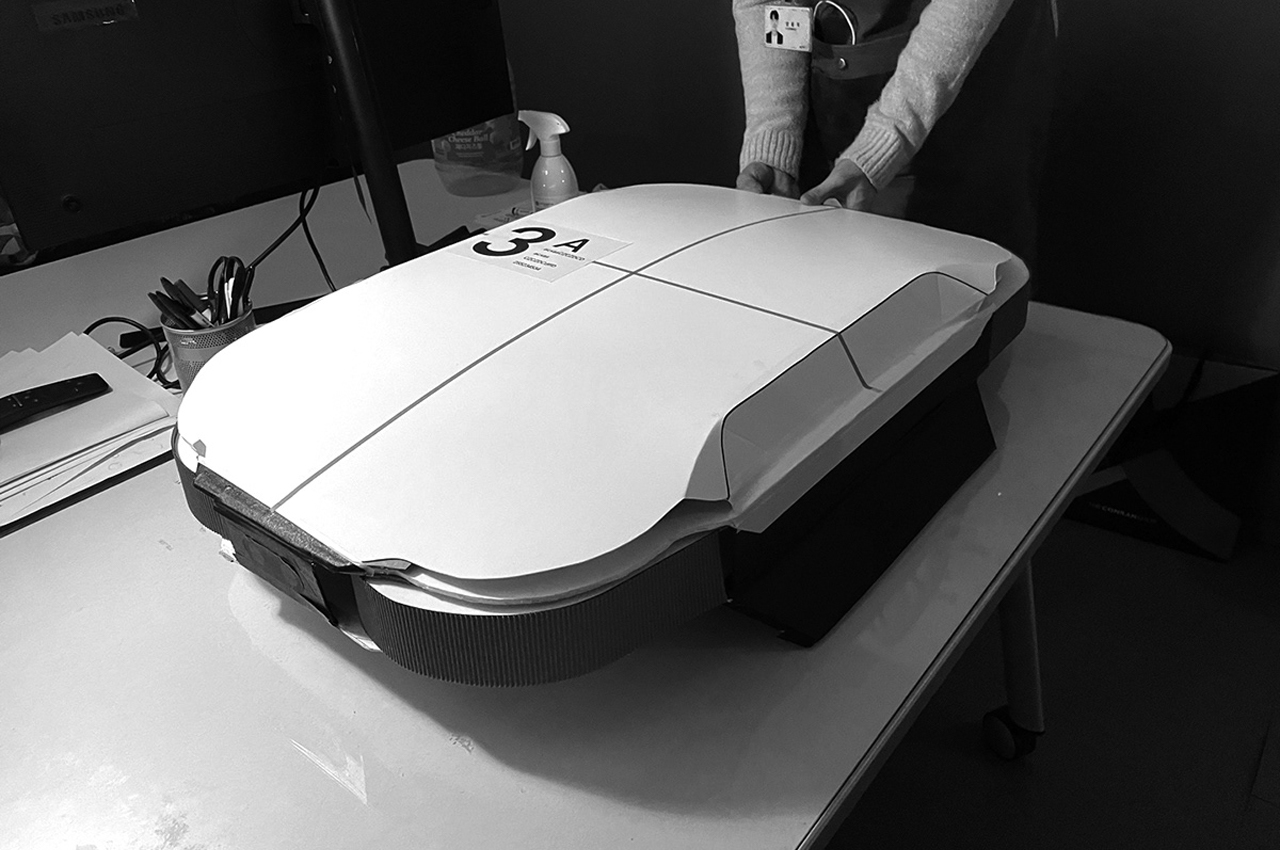
The team of designers created a life-size paper model of Nebo.
